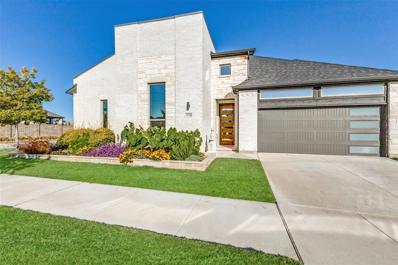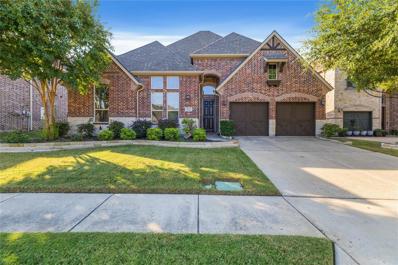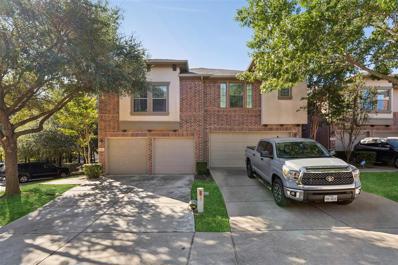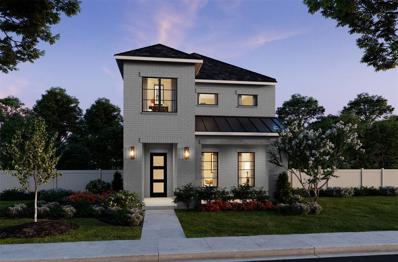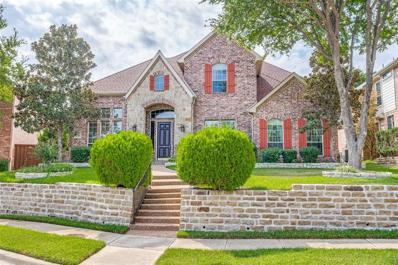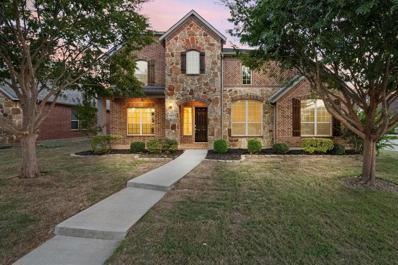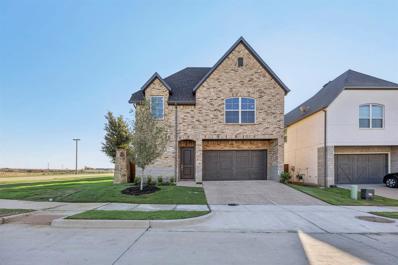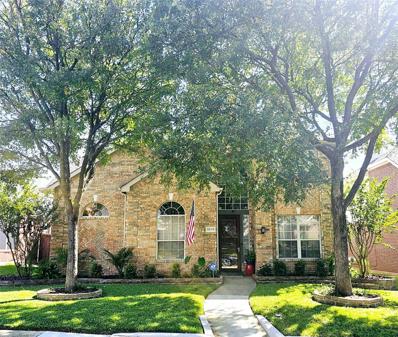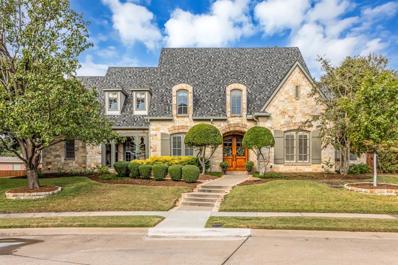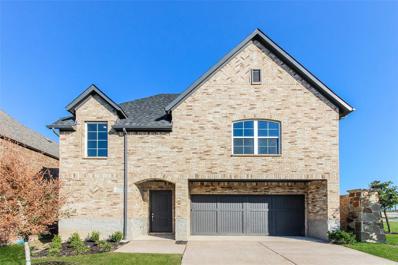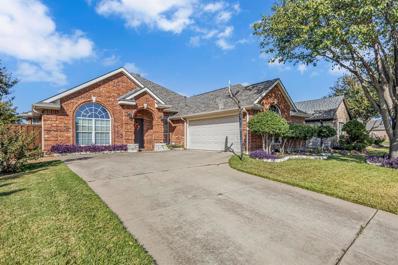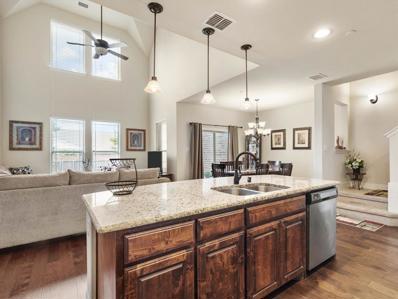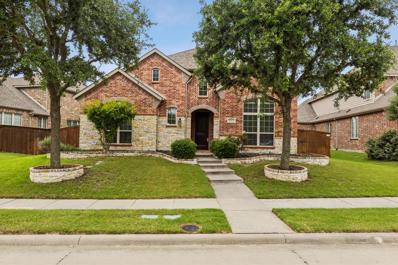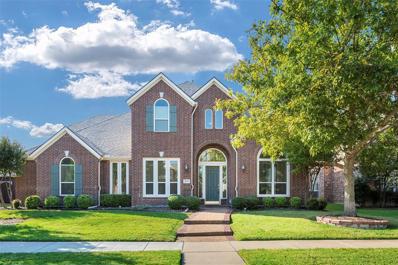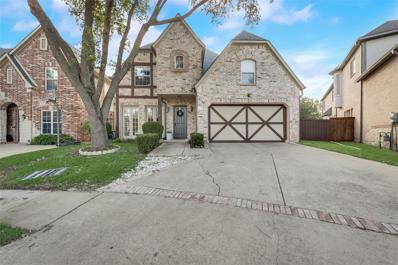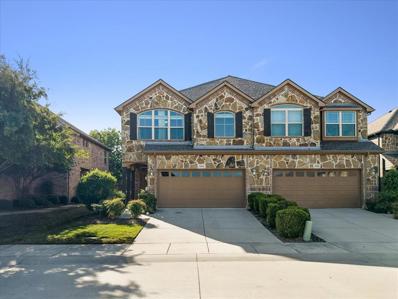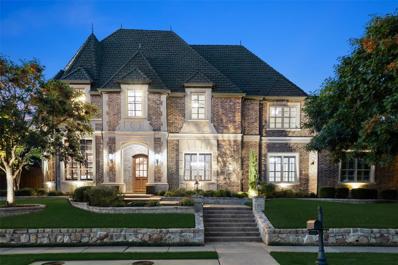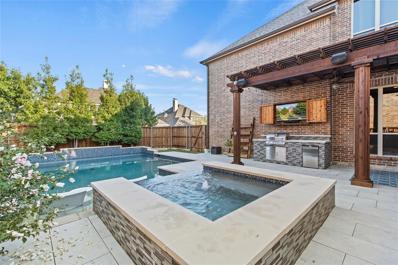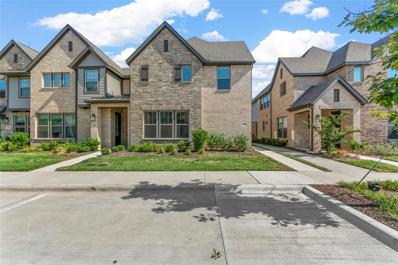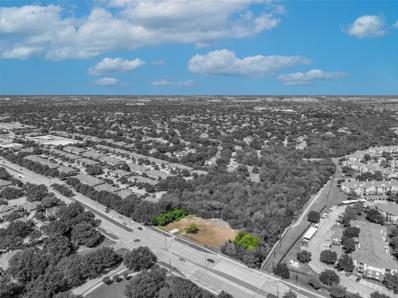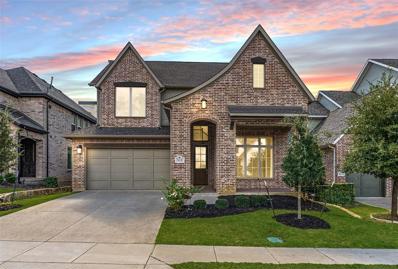Allen TX Homes for Rent
$695,000
1236 New Smyrna Road Allen, TX 75013
- Type:
- Single Family
- Sq.Ft.:
- 2,336
- Status:
- Active
- Beds:
- 3
- Lot size:
- 0.18 Acres
- Year built:
- 2022
- Baths:
- 3.00
- MLS#:
- 20755043
- Subdivision:
- Legends At Twin Creeks Ph 1
ADDITIONAL INFORMATION
Indulge in luxury living with this upgraded single-story gem in an exclusive age 55+ community. The open floor plan showcases tall ceilings, wood flooring, plantation shutters, soft-close cabinetry, custom lighting, and designer mirrors throughout. Unwind in the evenings by the sleek linear fireplace, creating a warm and serene ambiance perfect for relaxation. The chef-inspired kitchen features a premium Hoshizaki top hat ice maker, wine fridge, 5 burner gas cooktop, granite countertops, and Restoration Hardware cabinet pulls. The expansive Primary Suite features an oversized shower and a generous walk-in closet, offering ample space for relaxation and storage. The study offers versatility and could easily serve as a comfortable second living area. Step outside to enjoy a modern wood patio enclosure adorned with Boho beach lights and a ceiling fan. Energy-efficient elements include spray foam insulation, a tankless water heater, an EV charging plug, Leviton smart switches, metallic window tint, and a climate-controlled attic. Smart tech abounds with an Ecobee thermostat, Wi-Fi-enabled double ovens, garage door, video doorbell, app-controlled lighting, fans, and sprinklers. The vibrant community offers social areas, an amenity center with a gym, fire pit, and pickleball. Front yard maintenance is covered by HOA, enhancing this carefree lifestyle. New roof installed October 2024.
$885,000
2021 Temperate Drive Allen, TX 75013
- Type:
- Single Family
- Sq.Ft.:
- 3,518
- Status:
- Active
- Beds:
- 3
- Lot size:
- 0.18 Acres
- Year built:
- 2014
- Baths:
- 4.00
- MLS#:
- 20759222
- Subdivision:
- Cypress Meadows Ph I
ADDITIONAL INFORMATION
Welcome to your dream home, nestled in one of Allen's most sought after neighborhoods. this beautifully maintained residence boasts extensive hardwood flooring that flows seamlessly thru the entryway, study, hallway, dining, living and kitchen creating a warm and inviting atmosphere. Elegant study, a perfect workspace featuring glass pane French doors, tray ceilings and closet. Delight in the Chef's kitchen, with a commercial 6 burner gas stove luxurious granite counters, a massive island w pendant lighting and a generous walk in pantry. The cast iron double sinks overlook the airy living room, adorned with a stunning stone FP and oversized windows that flood the space w natural light. Step outside to the covered patio, ideal for relaxation or entertaining. Enjoy the convenience of split bedrooms all on the first floor. Master suite at the back features tray ceilings, spa like primary bath w double vanities, garden tub, separate shower, elegant glass pane cabinets and a large walk in closet. Secondary bd rms located off the entrance also offer ceiling fans and walk in closets. Separate utility room w BI cabinets, extra storage along with a mudroom nearby. Fridge, washer stay. A spacious triple car tandem garage, storage, complemented by energy efficient features like radiant barrier, tankless HWH. Home is Energy Star certified. Enjoy quality time in the generous game room w ceiling fan, half bath and a media room equipped w a projector and screen to enjoy with family, friends. Recent updates include Class 4, 30 yr shingles in Oct. 2023, a Trane HVAC system with an extended warranty in 2024, Hunter Douglas cordless blinds in master in 2024. more updates on transaction desk. Take advantage of free access to the fantastic Amenity Center, featuring a gym, pool, just a short walk from your door step. Enjoy outdoor activities at Shallowater Park ziplines , play area. Exemplary Allen ISD, proximity 121, shopping. Do not miss your chance to make this stunning home your own.
$438,000
1121 Landon Lane Allen, TX 75013
- Type:
- Townhouse
- Sq.Ft.:
- 1,988
- Status:
- Active
- Beds:
- 3
- Lot size:
- 0.06 Acres
- Year built:
- 2006
- Baths:
- 3.00
- MLS#:
- 20752421
- Subdivision:
- Villas At Twin Creeks
ADDITIONAL INFORMATION
Curb appeal abounds with this beautifully designed 3-bedroom, 2.5-bath corner-unit townhome in Allen, nestled next to a scenic greenbelt. Upon entering, you are greeted by soaring ceilings and an abundance of natural light that fills the space, creating an open and airy atmosphere. The inviting living room serves as the heart of the home and seamlessly connects to the kitchen and dining area, making it an ideal layout for both daily living and entertaining. The modern kitchen is a chefâs delight, featuring sleek granite countertops, built-in stainless steel appliances, ample storage, and a breakfast bar with seating. Whether you're hosting guests or enjoying a quiet meal at home, this kitchen offers functionality and style. Upstairs, all three bedrooms are thoughtfully positioned along with a bonus family room, perfect for additional living space or a home office. The serene primary suite offers a relaxing retreat with an ensuite bath that includes dual sinks and a walk-in closet. The secondary bedrooms are spacious and share a well-appointed full bath. You will appreciate your private, shaded backyard, complete with a cozy patioâideal for outdoor relaxation and gatherings. This home also features an attached garage for added convenience. Located in an excellent neighborhood, youâll enjoy easy access to nearby parks, shopping, dining, and top-rated schools. This townhome offers the perfect blend of modern living, comfort, and convenience in a desirable community. Don't miss the opportunity to make this charming corner-unit townhome your own! 3D tour is available online!
$534,000
1404 Suncreek Drive Allen, TX 75013
- Type:
- Single Family
- Sq.Ft.:
- 2,371
- Status:
- Active
- Beds:
- 4
- Lot size:
- 0.13 Acres
- Year built:
- 1999
- Baths:
- 3.00
- MLS#:
- 20758641
- Subdivision:
- Suncreek I Tr 3
ADDITIONAL INFORMATION
Welcome to this charming home located in a very desirable part of Allen, featuring 4 bedrooms, 3 full bathrooms, 2 living areas. This house is recently updated with fresh paint through out. All bathrooms have with new shower wall and floor tiles, new commodes. The kitchen boasts granite counter tops and stainless steel appliances. The property is directly facing a large park and walking, bicycling trail is ideal for those morning exercises or walking your pets providing a sense of tranquility. You will enjoy the convenience of being close to various shopping and restaurants and easy access to north central expressway 75. Book your showing today.
$678,300
1233 Porter Street Allen, TX 75013
- Type:
- Single Family
- Sq.Ft.:
- 2,773
- Status:
- Active
- Beds:
- 4
- Lot size:
- 0.08 Acres
- Year built:
- 2024
- Baths:
- 4.00
- MLS#:
- 20758070
- Subdivision:
- Twin Creeks Watters
ADDITIONAL INFORMATION
NORMANDY HOME GISELLE Floor Plan. Welcome to this stunning 2-story home offering 2,773 sqft of luxurious living space, perfectly designed for modern living. Located in the heart of Allen, this 4-bedroom, 3.5 bath home is sure to impress with its perfect blend of style and functionality. As you enter, you will find the spacious chefâs kitchen and open dining and living areas, creating an ideal space for entertaining. As you ascend the stairs, a spacious game room awaits, offering even more opportunities for relaxation and socializing. The primary suite features a generously sized bathroom along with two closets, providing both comfort and plenty of storage space. Donât miss your chance to make this exceptional property your own!
$749,000
2009 Burnside Drive Allen, TX 75013
- Type:
- Single Family
- Sq.Ft.:
- 4,113
- Status:
- Active
- Beds:
- 5
- Lot size:
- 0.17 Acres
- Year built:
- 2003
- Baths:
- 4.00
- MLS#:
- 20757252
- Subdivision:
- Custer Meadows Ph B
ADDITIONAL INFORMATION
Step into this beautifully crafted home where timeless style and thoughtful design come together and meet functionality. The heart of the house is a spacious kitchen, opening seamlessly to the breakfast nook and an inviting family roomâperfect for gatherings and everyday living. The main bedroom, conveniently located on the ground floor, offers privacy and tranquility, while upstairs, a media room awaits for movie nights or casual entertainment. With multiple spaces for home offices, this home adapts to the evolving needs of todayâs lifestyle.Tucked away in a desirable neighborhood just minutes from highways 121 and 75, youâll enjoy both serenity and easy access to all that Allen has to offer. Whether youâre entertaining guests or enjoying a quiet night in, this home is designed for making memories.
$750,000
1063 Palmetto Drive Allen, TX 75013
- Type:
- Single Family
- Sq.Ft.:
- 3,689
- Status:
- Active
- Beds:
- 4
- Lot size:
- 0.2 Acres
- Year built:
- 2013
- Baths:
- 3.00
- MLS#:
- 20754007
- Subdivision:
- Waterford Parks Ph 9
ADDITIONAL INFORMATION
Exquisite North-Facing Corner Lot Gem with Park Views! Step into luxury where elegance meets functionality. This stunning 2-story home boasts an open floorplan, perfect for modern living. With a dedicated study room, media room, and game room, this home has everything you need for work, relaxation, and play. The entire home has been repainted and new carpet installed to give it a fresh welcome to any buyer. Situated on a corner lot, enjoy unobstructed park views and the serenity of being adjacent to a greenbeltâa peaceful escape right in your backyard. This home is flooded with natural light, offering a bright and inviting atmosphere throughout. Plus, the community park and pool are just steps away, providing endless family fun. There's also an Elementary school within the community which children can walk to or ride there bikes to making going to school very convenient. Minutes from Highway 121 and 75 , this home blends convenience, privacy, and luxury. Donât let this rare opportunity slip awayâschedule your tour today and experience your dream home.
$579,900
1712 Paytyn Drive Allen, TX 75013
- Type:
- Single Family
- Sq.Ft.:
- 2,270
- Status:
- Active
- Beds:
- 3
- Lot size:
- 0.07 Acres
- Year built:
- 2022
- Baths:
- 3.00
- MLS#:
- 20748230
- Subdivision:
- Ridgeview Villas
ADDITIONAL INFORMATION
This stunning two-story home offers 3 spacious bedrooms, 2.5 baths, and a 2-car garage, all nestled on a desirable corner lot. Built in 2022, this home features modern laminate floors and an open-concept island kitchen with sleek decorative lighting, stainless steel appliances, a gas range, a dedicated dining room, and neutral colors throughout. The expansive upstairs loft is perfect for entertainment. The primary bedroom is oversized and inviting, with an ensuite bath complete with dual sinks, a soaking tub, a separate shower, and a large walk-in closet. The guest bedrooms are also large and accommodating, and they are supported by a full bathroom. Located in a sought-after neighborhood, this home perfectly combines style, functionality, and convenience. Schedule your showing today!
$595,000
2013 Nottingham Allen, TX 75013
- Type:
- Single Family
- Sq.Ft.:
- 2,474
- Status:
- Active
- Beds:
- 4
- Lot size:
- 0.5 Acres
- Year built:
- 1997
- Baths:
- 3.00
- MLS#:
- 20755578
- Subdivision:
- Custer Hill Estate
ADDITIONAL INFORMATION
A stunning spacious and inviting open floor plan that welcomes you to comfort and charm. Wood floors throughout. Upstairs landing with carpet, master bedroom downstairs, featuring walk-in-closet garden tub with a separate shower, 3 bedrooms up,2.5 bath, sprinkler systems, kitchen granite top, 2 AC units upstairs and down, adorable sunroom for extra space for an office. Upgrades include Sunroom added in 2023, roof 2021, windows replaced from Anderson 2022, LAC electrical panel 2016. Trex deck with lot of space for entertaining, partial coverage with a gazebo in the patio area, small play area for your pets to enjoy. A beautiful pool with a spectacular light system that changes colors at night, heated pool, gorgeous landscaping with greenery plants bordering around the pool, it's like having an oasis in your own backyard.
$1,390,000
1003 Wimberly Court Allen, TX 75013
- Type:
- Single Family
- Sq.Ft.:
- 4,580
- Status:
- Active
- Beds:
- 5
- Lot size:
- 0.37 Acres
- Year built:
- 2000
- Baths:
- 5.00
- MLS#:
- 20749571
- Subdivision:
- Twin Creeks Ph 5b
ADDITIONAL INFORMATION
Open floorplan Street Custom Homes on 0.37 acres at the very end of a quiet cu du sac on one of the most desirable streets in Twin Creeks! Five Bedrooms, 4.5 baths, study, formal living room, family room, game room, and 3 car garage with epoxy finish. Abundant natural light accentuates the rich hardwoods while the open concept design highlights exceptional craftsmanship and ease of entertaining. The Primary suite and 2 additional bedrooms are on the first floor for your convenience. The other two bedrooms are upstairs along with a huge game room. Extensive upgrades include hand scraped hardwood floors, crown molding, tray ceilings, built ins, and plantation shutters abound. The gourmet kitchen offers an 8 burner gas cooktop and 2 full size ovens, built in fridge, island and breakfast bar. Primary bedroom has a walk in shower, dual vanities and a huge walk in closet. Enjoy relaxing in your private back yard oasis complete with pool, outdoor kitchen, firepit and a large grassy area for the kids to run around. This floorplan is perfect for entertaining and it opens up to your gorgeous pool and covered patio with your outdoor kitchen. New roof in 2023 with category 4 hail resistant shingles!
$579,900
1526 Teresa Ann Lane Allen, TX 75013
- Type:
- Single Family
- Sq.Ft.:
- 2,087
- Status:
- Active
- Beds:
- 3
- Lot size:
- 0.07 Acres
- Year built:
- 2023
- Baths:
- 3.00
- MLS#:
- 20754442
- Subdivision:
- Ridgeview Villas
ADDITIONAL INFORMATION
Discover the beauty of 1526 Teresa Ann Lane, a stunning 3 bedroom 2.5 bathroom single-family home offering unmatched convenience and elegance in Allen, TX. This modern residence, built in 2023, features an open living space filled with natural light and a chef's kitchen with stainless steel appliances and a kitchen island. Nestled in a serene neighborhood, this move-in-ready home offers a lifestyle of comfort and style in a vibrant community.
$549,900
1414 Kingsley Drive Allen, TX 75013
- Type:
- Single Family
- Sq.Ft.:
- 2,262
- Status:
- Active
- Beds:
- 4
- Lot size:
- 0.21 Acres
- Year built:
- 2002
- Baths:
- 2.00
- MLS#:
- 20753243
- Subdivision:
- Glendover Park Ph Vii-A
ADDITIONAL INFORMATION
LOCATION! LOCATION! LOCATION! This very well maintained and a cutie of a home is so close to anything you need or want to do and super close to the incredible schools of Allen ISD. This home has porcelain tile flooring throughout most of the home with laminate wood floors everywhere else. Vaulted ceilings! Open concept kitchen and eat in nook overlooking a massive family room with a decorative tiled gas fireplace. Huge master bedroom with a completely updated master bath!! Seamless shower glass shower! Gigantic closet!! Granite counter tops throughout! Study could be used as a 4th bedroom. So much storage space! Secondary bedroom have plenty of room to spread out. Lastly step out back to a very nice sized backyard and a uncovered patio from one end of the back of the home to the other end! Massive patio!! Come see why I look so good and make me your home today! Recent improvements done to the home are as follows: HVAC replaced 2019, Bathrooms renovated 2019, Foundation repair with lifetime warranty 2020, Light switches updated 2020, side yard landscaped 2021, study renovated 2021, chimney and fireplace renovated 2021, thermostat 2023, roof replacement 2023, digital lock and deadbolt 2023
$439,000
1167 Wiltshire Drive Allen, TX 75013
- Type:
- Townhouse
- Sq.Ft.:
- 1,712
- Status:
- Active
- Beds:
- 3
- Lot size:
- 0.07 Acres
- Year built:
- 2017
- Baths:
- 3.00
- MLS#:
- 20755122
- Subdivision:
- Glendover Gardens
ADDITIONAL INFORMATION
Perfect location! Lots of natural light flows into the luxury Windsor townhome with open floor plan, wood floors with a 2-story windows in the family room! Energy efficient home, kitchen has stainless steel appliances, granite counters and a large island breakfast bar. The dining room can accommodate a large table and view is to the covered patio. Spacious backyard with private fence. Half bath is downstairs for guests! Three nice size bedrooms upstairs. Master bath has dual sinks, separate shower and tub. Laundry is upstairs with the bedrooms! 2017 build, immaculately maintained. This townhome is conveniently located near Glendover Park, Twin Creeks, Tollways, shops and restaurants. HOA covers all yard maintenance.
- Type:
- Land
- Sq.Ft.:
- n/a
- Status:
- Active
- Beds:
- n/a
- Lot size:
- 0.77 Acres
- Baths:
- MLS#:
- 20754262
- Subdivision:
- North System Exchange Parkway Ground Storage
ADDITIONAL INFORMATION
This property is for sale by Public Bid only. THE LIST PRICE IS THE MINIMUM BID. Find Bid form in TransactionDesk - the bid packet explains the bid process. This listing serves as an advertisement for the Public Bid. Bidders to verify data.
- Type:
- Single Family
- Sq.Ft.:
- 3,069
- Status:
- Active
- Beds:
- 4
- Lot size:
- 0.17 Acres
- Year built:
- 2014
- Baths:
- 4.00
- MLS#:
- 20753688
- Subdivision:
- Preserve
ADDITIONAL INFORMATION
Beautiful one-and-a-half story home on a corner lot! This upgraded plan features hardwood floors, iron doors and iron stairs, ample built-ins, extra storage, and a butler's pantry. The spacious gourmet kitchen boasts a large island, abundant cabinet space, a walk-in pantry, stainless steel appliances, a gas cooktop, and a farmhouse sink. The split floor plan offers a master suite and two additional bedrooms on the main level. The master suite includes a sitting area, walk-in closet, separate shower, and granite countertops in the bath. Upstairs has a game room with custom built-ins and additional storage, and a bedroom with a walk-in closet and full bath. Outdoor living is enhanced by a covered porch and built-in grill. Community amenities include a lake, green spaces, and hiking trails. Roof was replaced on November 2023. Just minutes from major highways, including Hwy 75, 121, and the tollway. Conveniently located near shopping, restaurants, and schools.
$799,000
2243 Big Valley Road Allen, TX 75013
- Type:
- Single Family
- Sq.Ft.:
- 3,588
- Status:
- Active
- Beds:
- 4
- Lot size:
- 0.17 Acres
- Year built:
- 2009
- Baths:
- 4.00
- MLS#:
- 20752688
- Subdivision:
- Starcreek Ph Three
ADDITIONAL INFORMATION
This beautiful home is located in top rated Allen schools and is minutes from major highways for an easy commute. Entire home has been recently freshly painted. The primary bedroom is on the first floor with a shower, large tub, and separate vanities. The living area at the back features a stone fireplace with natural light flowing into the kitchen and breakfast room. The kitchen is dressed in white cabinetry with granite counters and a contrasting island. Upstairs extends your living space with a game room, separate media room, and 3 bedrooms sharing 2 full bathrooms. Outside, the extended patio offers shaded seating, while the yard is landscaped for the outdoor retreat youâve been dreaming of.
- Type:
- Single Family
- Sq.Ft.:
- 1,956
- Status:
- Active
- Beds:
- 3
- Lot size:
- 0.11 Acres
- Year built:
- 2005
- Baths:
- 2.00
- MLS#:
- 20752412
- Subdivision:
- Avondale
ADDITIONAL INFORMATION
A panorama of unbroken beauty, this highly sought-after home within the exclusive Avondale community is pure perfection! Being a first-time homeowner's dream come true or an empty-nester's castle, this low-maintenance home caters to just about any active or settled-in lifestyle. Finally, THE home you've been waiting for is ready & all you have to do is enjoy the freshly painted interior, custom window shutters, smart lighting, smart thermostat, newly landscaped front lawn with plush Zoysia grass, & especially the covered back porch with new electric retractable awning! Having passthrough access from the front yard to this space is the entertainer's dream. Being able to walk to the park is simply a bonus! The open floorplan is so perfect you just might feel guilty for not hosting events. Please brace yourself when you see the primary suite. Having a tandem space for an office or en-suite nursery is truly magnificent! Did someone say epoxy garage flooring? This home has it all!
$825,000
1007 Biscayne Court Allen, TX 75013
Open House:
Saturday, 11/16 2:00-4:00PM
- Type:
- Single Family
- Sq.Ft.:
- 4,144
- Status:
- Active
- Beds:
- 4
- Lot size:
- 0.25 Acres
- Year built:
- 2001
- Baths:
- 4.00
- MLS#:
- 20752019
- Subdivision:
- Waterford Parks Ph One
ADDITIONAL INFORMATION
Custom Drees Home located on a quiet cul-de-sac street in Award Winning Waterford Park. The owners were thoughtful when they designed this home with a beautiful kitchen that overlooks the famiiy room that includes a double oven, granite counters, a center island with stainless appliances and a separate work space great for those special gatherings. The Owner suite is very large with a updated bath that has a oversized shower, dual vanities, Jacuzzi tub and large closet with built ins. The upstairs media room is wired for sound with an adjoining climate controlled storage room that leads to a floored attic with more storage. The upstairs bedrooms are located around the large game room that would be great to entertain. The oversized 3 car garage can accommodate any vehicle and has both a 40 and 50 amp service for an RV. You could park 8 cars in the long driveway. Energy:HVAC units are 21 and 18 Seer, vinyl windows and a radiant barrier roof.
$635,000
204 Venice Court Allen, TX 75013
- Type:
- Single Family
- Sq.Ft.:
- 3,421
- Status:
- Active
- Beds:
- 4
- Lot size:
- 0.16 Acres
- Year built:
- 1999
- Baths:
- 3.00
- MLS#:
- 20751859
- Subdivision:
- Villas At Suncreek
ADDITIONAL INFORMATION
ONLY ONE HOME IN 75013, 3-4k FT SOLD FOR LESS PER FOOT THIS YEAR! Very nice 4-3-2 W Allen home with over 170K of updates including: (2024) foundation work, sprinkler repaired, roof, master bath tile floor, microwave, gutters, (2023) guest bath toilet, balcony, master sliding door to balcony, Pella front door, entire inside painted, lighting in kitchen, dining, foyer, ceiling fans, lighting in all baths, vanity in master bath, LED lighting in laundry, sprinkler heads, (2021) kitchen remodel, wood floors in kitchen and family room, blinds throughout, water heater, garage door opener, thermostats, (2018) LVP in master, 2nds master and closet, shelves near garage entry, shiplap in office. Close to great shopping, schools, restaurants, 75, 121. Low 1.79% tax rate with no MUD or PID! Master bedroom is upstairs. Home has solar screens that can be removed by buyer. ** Floors in kitchen and living will be refinished to match front floors with acceptable offer. Carpet will be stretched and cleaned by 10-20.
- Type:
- Townhouse
- Sq.Ft.:
- 2,078
- Status:
- Active
- Beds:
- 3
- Lot size:
- 0.06 Acres
- Year built:
- 2014
- Baths:
- 3.00
- MLS#:
- 20748640
- Subdivision:
- Villas Of Cottonwood Creek Ph 2
ADDITIONAL INFORMATION
This beautifully , very well maintained townhome boasts a welcoming open-concept floor plan with three bedrooms and two and a half bathrooms. The lower level features stunning hardwood floors, a spacious living room, a kitchen, and a dining room. The kitchen is adorned with granite countertops and stainless steel appliances. Upstairs, you'll find three bedrooms, two bathrooms, a game room, and a laundry room. The primary ensuite is spacious and has a large bathroom with a garden tub, dual sinks, and a walk-in closet. This lovely home is conveniently located close to shopping and restaurants.
$1,875,000
1844 San Jacinto Drive Allen, TX 75013
- Type:
- Single Family
- Sq.Ft.:
- 6,812
- Status:
- Active
- Beds:
- 5
- Lot size:
- 0.34 Acres
- Year built:
- 2010
- Baths:
- 7.00
- MLS#:
- 20744553
- Subdivision:
- Twin Creeks Ph 7d-1
ADDITIONAL INFORMATION
Step into timeless sophistication with high ceilings, refined maple details & sweeping panoramic windows that enhance the details of this magnificent property. The generous layout includes 5 bedrooms, each with ensuite baths, spread across 6,812 square feet of opulent living space, effortlessly merging traditional charm with contemporary amenities. Host gatherings in the cutting-edge home theatre & enjoy the expansive game room, which includes a built-in entertainment center, window seats & a walk-around bar with beverage center & dishwasher. Upstairs, a secondary bedroom with built-in twin bunk beds adds a playful element & a newly-added flex space provides extra room for various activities. Outdoors, a diving pool, spa, outdoor kitchen & artificially-turfed yard offer abundant spaces for leisure & enjoyment. Car enthusiasts will value the private motorcourt & 4-car garage, equipped with a hydraulic lift & workshop. Book a showing today & experience unparalleled comfort & style!
$960,000
2346 Boxwood Drive Allen, TX 75013
Open House:
Saturday, 11/16 1:00-3:00PM
- Type:
- Single Family
- Sq.Ft.:
- 4,647
- Status:
- Active
- Beds:
- 5
- Lot size:
- 0.19 Acres
- Year built:
- 2008
- Baths:
- 4.00
- MLS#:
- 20745361
- Subdivision:
- Starcreek Ph Two
ADDITIONAL INFORMATION
Discover luxury living in Allenâs Starcreek community with this stunning single owner 5-bedroom, 3.5-bathroom home, offering the perfect blend of comfort & entertainment. The open-concept design seamlessly connects the gourmet kitchen, dining area, and living room, creating an ideal space for hosting. The kitchen features high-end appliances, granite countertops, and plenty of storage. The primary suite serves as a serene retreat, his & her custom master closets, with a spa-like ensuite bathroom, while additional bedrooms provide privacy and versatility for family & guests. Step outside into a backyard paradise with a pool, spa, & outdoor kitchen perfect for relaxation or entertaining. This outdoor oasis is ideal for both quiet evenings and lively gatherings. Residents enjoy access to great amenities, including a community pool, tennis courts, playgrounds, and walking trails. Conveniently located near top-rated schools, shopping, and dining, and the 121 & 75.
$494,900
1952 Newman Avenue Allen, TX 75013
- Type:
- Townhouse
- Sq.Ft.:
- 2,068
- Status:
- Active
- Beds:
- 3
- Lot size:
- 0.07 Acres
- Year built:
- 2022
- Baths:
- 3.00
- MLS#:
- 20750316
- Subdivision:
- Cambridge Town Homes At Stacy Green
ADDITIONAL INFORMATION
Impressive Move in Ready barely lived 3 bedroom 2 and a half bath corner townhome offers luxurious living close to Allen premium outlet,restaurants, SH121 ,SH75 and shopping.Open floorplan with ample natural light. Elegant Wrought iron stair railing. Hard surfaced floors throughout first floor,carpets in upstairs bedrooms and game room. Chef's Kitchen boasts quartz counters,designer backsplash with stainless steel appliances including oversized cooktop, built-in oven and microwave and walk in pantry. Upstairs has master bedroom with tray ceiling,loft area and oversized secondary two other bedrooms with walk in closets.Master bath has double vanity sinks,large walk in shower with bench and spacious walk in closet and additional linen closet.Upgraded tile in bathrooms and utility room. Oversized 2-car garage with epoxy polyaspartic coating.Great location with access to greenbelt nature trail and minutes from Dallas and other urban amenities of nearby cities.
- Type:
- Other
- Sq.Ft.:
- n/a
- Status:
- Active
- Beds:
- n/a
- Lot size:
- 0.9 Acres
- Baths:
- MLS#:
- 20750541
- Subdivision:
- Catherine Parsons Surv Abs 711
ADDITIONAL INFORMATION
This 0.90-acre parcel is now available for sale in the rapidly developing community of Allen, TX. The site is equipped with on-site utilities and is zoned for commercial use. Situated in a high-traffic area, the property is well-suited for a variety of retail developments, including quick-service restaurants, food and beverage establishments, and storefronts, benefiting from over 33,000 vehicles passing daily along McDermott Drive. Its central location places it less than a mile from Highway 75 and just 10 minutes from Plano, with Frisco and Richardson just 15 minutes away. An approved plan is available for a 2,898 SF development site, 1,798 SF is designated for retail, and 1,100 SF is for restaurant space.
$940,000
915 Leola Lane Allen, TX 75013
- Type:
- Single Family
- Sq.Ft.:
- 3,618
- Status:
- Active
- Beds:
- 4
- Lot size:
- 0.14 Acres
- Year built:
- 2019
- Baths:
- 5.00
- MLS#:
- 20749900
- Subdivision:
- Village At Twin Creeks Ph Three
ADDITIONAL INFORMATION
Come home each day to a perfect blend of modern style, comfort & ease in this beautiful Southgate home in the Village at Twin Creeks! The sunlit great room flows naturally into the gourmet chef's kitchen with quartz countertops, ceiling-height white cabinets, lit glass-front displays & a professional 6-burner gas range with exterior ventingâperfect for those who love to cook or entertain, sure to be the focal point of this amazing home. Hosting is made easy with a secondary bedroom & en-suite bath on the main floor, offering comfort for guests. The owner's suite is a personal sanctuary, complete with a spa-like bath, dual-entry shower, free-standing soaker tub & spacious walk-in closet. Most bedrooms have en-suite baths & walk-in closets, ensuring privacy & convenience for all.Built in 2019 & barely lived in, this home feels brand new. It boasts a brand-new roof (2023), tankless water heater, whole house water softener & a low-maintenance backyard. Enjoy community amenities like a resort-style pool, gym & trails in the Village of Twin Creeks, with top-rated Allen ISD & easy access to HWYs 75 & 121.

The data relating to real estate for sale on this web site comes in part from the Broker Reciprocity Program of the NTREIS Multiple Listing Service. Real estate listings held by brokerage firms other than this broker are marked with the Broker Reciprocity logo and detailed information about them includes the name of the listing brokers. ©2024 North Texas Real Estate Information Systems
Allen Real Estate
The median home value in Allen, TX is $496,700. This is higher than the county median home value of $488,500. The national median home value is $338,100. The average price of homes sold in Allen, TX is $496,700. Approximately 68.49% of Allen homes are owned, compared to 26.19% rented, while 5.32% are vacant. Allen real estate listings include condos, townhomes, and single family homes for sale. Commercial properties are also available. If you see a property you’re interested in, contact a Allen real estate agent to arrange a tour today!
Allen, Texas 75013 has a population of 102,778. Allen 75013 is more family-centric than the surrounding county with 49.96% of the households containing married families with children. The county average for households married with children is 44.37%.
The median household income in Allen, Texas 75013 is $118,254. The median household income for the surrounding county is $104,327 compared to the national median of $69,021. The median age of people living in Allen 75013 is 37.7 years.
Allen Weather
The average high temperature in July is 93.3 degrees, with an average low temperature in January of 32.1 degrees. The average rainfall is approximately 41.2 inches per year, with 1.5 inches of snow per year.
