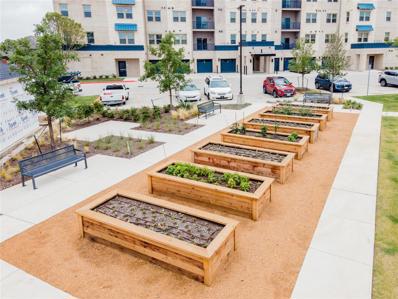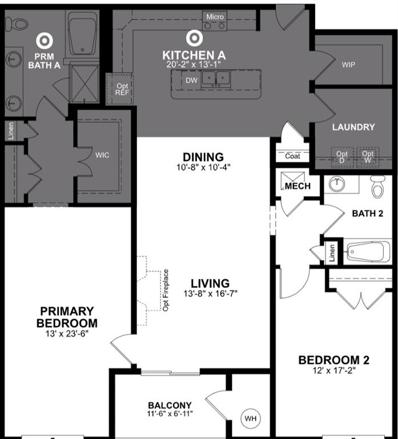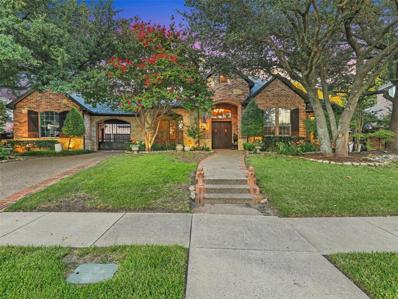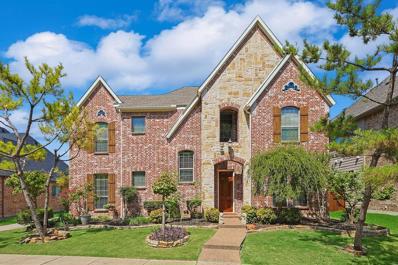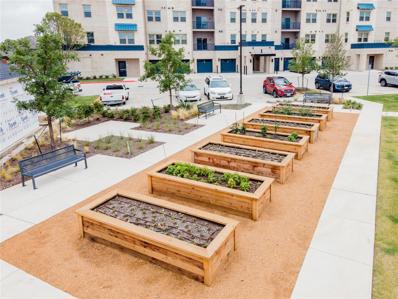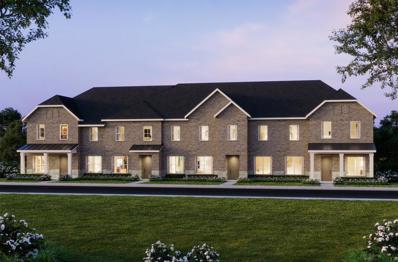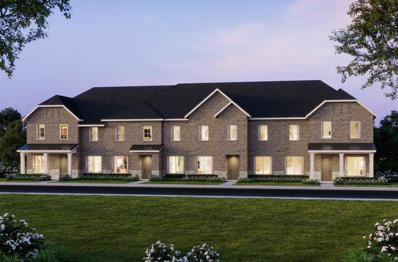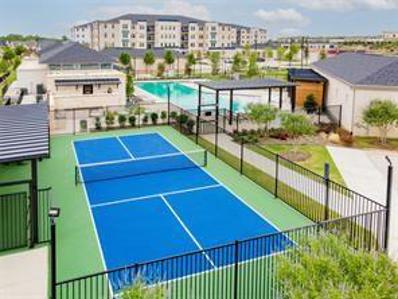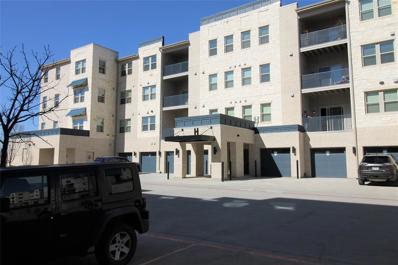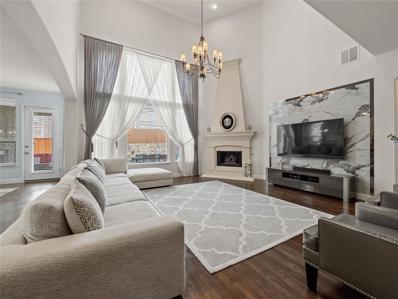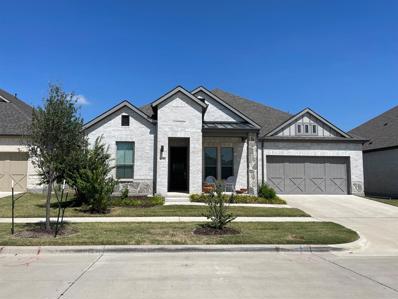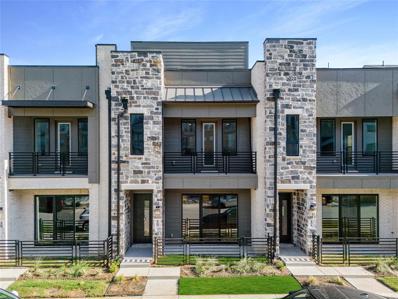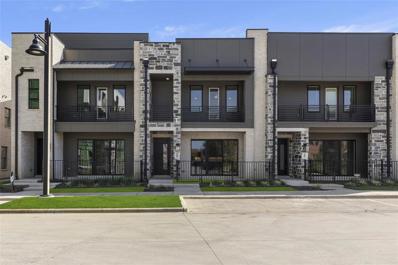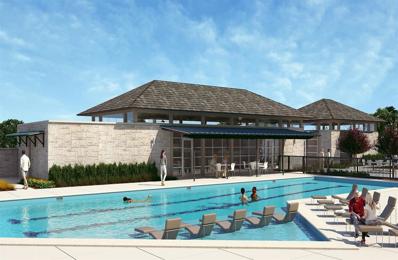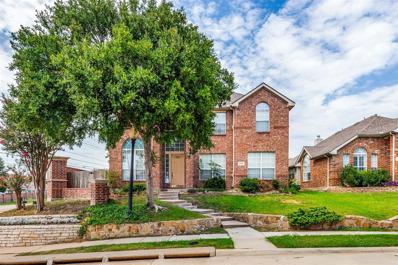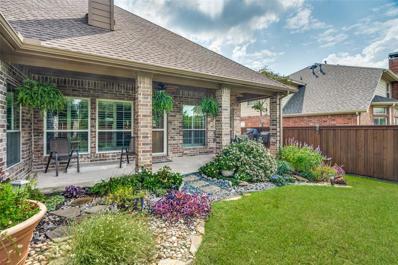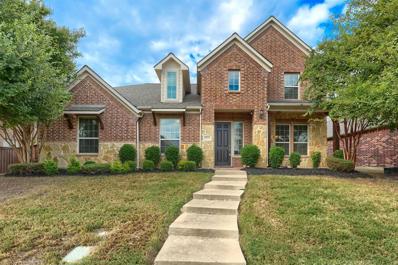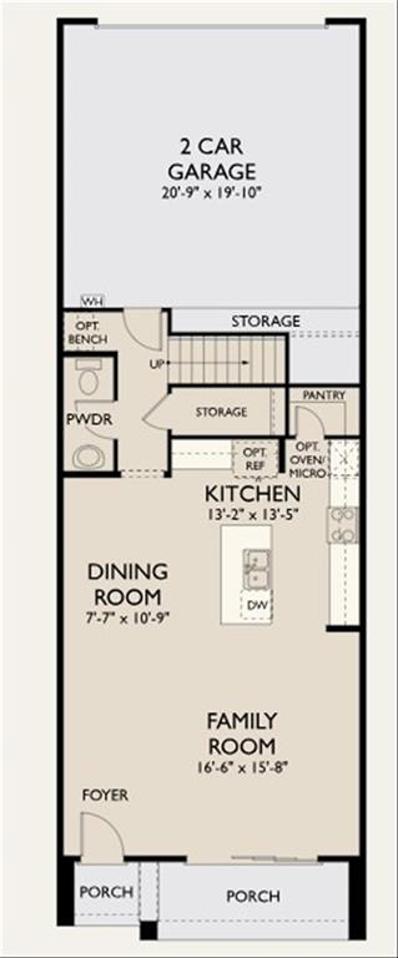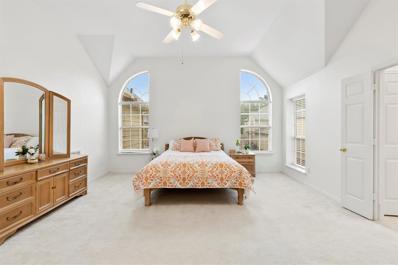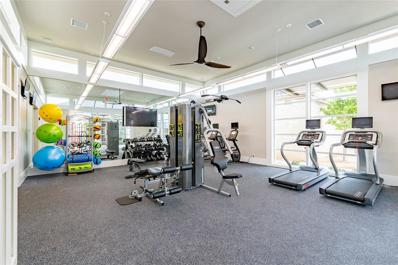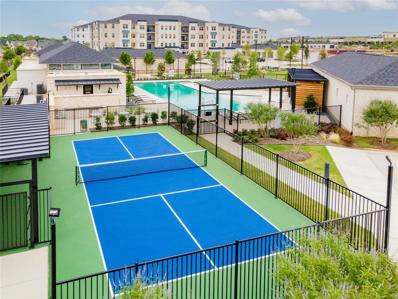Allen TX Homes for Rent
- Type:
- Condo
- Sq.Ft.:
- 1,702
- Status:
- Active
- Beds:
- 2
- Year built:
- 2024
- Baths:
- 2.00
- MLS#:
- 20736706
- Subdivision:
- Gatherings At Twin Creeks
ADDITIONAL INFORMATION
Beazer's Active Adult, 55 or better community! This unit is ADA compliant! Engineered wood floors in the living area, dining and kitchen. 2-inch White PVC Blinds included. 1 Car garage plus covered parking, community Pool, fitness center, pickleball court, grilling stations, party room, putting green, and picnic area with fire pit. Low tax rate, no MUD or PID taxes! COA fee includes hazard insurance for the building, landscape, secured access, elevators and common area maintenance Ready Move in !
- Type:
- Condo
- Sq.Ft.:
- 2,031
- Status:
- Active
- Beds:
- 3
- Year built:
- 2024
- Baths:
- 2.00
- MLS#:
- 20736695
- Subdivision:
- Gatherings At Twin Creeks
ADDITIONAL INFORMATION
Beazer's Active Adult, 55 or better community! Engineered wood floors in the living area, dining and kitchen. 2 inch White PVC Blinds included. 1 Car garage plus covered parking, community Pool, fitness center, pickleball court, grilling stations, party room, putting green, and picnic area with fire pit. Low tax rate, no MUD or PID taxes! COA fee includes hazard insurance for the building, landscape, secured access, elevators and common area maintenance. Open Tues-Sat 10-6 Sun-Mon 12-6
- Type:
- Condo
- Sq.Ft.:
- 1,702
- Status:
- Active
- Beds:
- 2
- Year built:
- 2024
- Baths:
- 2.00
- MLS#:
- 20736678
- Subdivision:
- Gatherings At Twin Creeks
ADDITIONAL INFORMATION
Beazer's Active Adult, 55 or better community! This unit is ADA compliant! Engineered wood floors in the living area, dining and kitchen. 2-inch White PVC Blinds included. 1 Car garage plus covered parking, community Pool, fitness center, pickleball court, grilling stations, party room, putting green, and picnic area with fire pit. Low tax rate, no MUD or PID taxes! COA fee includes hazard insurance for the building, landscape, secured access, elevators and common area maintenance Ready Move in !
$1,059,000
904 Devonshire Drive Allen, TX 75013
- Type:
- Single Family
- Sq.Ft.:
- 4,389
- Status:
- Active
- Beds:
- 5
- Year built:
- 2018
- Baths:
- 5.00
- MLS#:
- 20736013
- Subdivision:
- Montgomery Ridge Phase I
ADDITIONAL INFORMATION
PRICED BELOW MARKET VALUE! Gorgeous former community model home built by Ashton Wood Homes. Located in a heavily sought after neighborhood next door to the Watters Creek Village resort style shopping and entertainment destination. This beautiful 2-story Victoria Home decorated with many restoration hardware luxurious finishes and premium upgrades throughout with Hardwood Floors. Gourmet Kitchen with Double Stacked Cabinets, Quartz Countertops and Large Island. Desired Built-in Stainless Appliances with Gas Cook-top and pot filler. Decorative Lighting, Game-room and media room. The master bath is huge with freestanding tub inside glassed shower enclosure with hand spray and shower with two shower heads. bay windows, amazing natural light plus more. Don't miss out on this amazing location! ACCEPTING BACK OFFERS!
$1,375,000
1012 Wimberly Court Allen, TX 75013
- Type:
- Single Family
- Sq.Ft.:
- 5,248
- Status:
- Active
- Beds:
- 5
- Lot size:
- 0.66 Acres
- Year built:
- 2000
- Baths:
- 6.00
- MLS#:
- 20729203
- Subdivision:
- Twin Creeks Ph 5b
ADDITIONAL INFORMATION
You will love the stunning curb appeal & lush landscaping of this beautiful custom home on one of the largest creek lots in highly desirable Twin Creeks! Outdoor features include a porte-cochere driveway with ample parking behind the electric gate, & covered porches in both the front & backyards. The resort-style backyard features a pool & spa with waterfalls, outdoor kitchen, fireplace, koi pond, fire pit, huge grassy play area plus mature landscaping. As you enter the custom front door, you see the formal living room with a soaring ceiling overlooking the stunning pool, the formal dining & a study. The primary suite with sitting area, fireplace & stunning bath remodel plus a second bedroom downstairs with ensuite bath & half bath. The kitchen, breakfast & family rooms feature 2 fireplaces, GE Mongram built-in fridge, 5 burner cooktop, double ovens, wine fridge & more. Upstairs has 3 bedrooms, 3 bathrooms, huge gameroom, equipped media room & art studio or exercise room. 2023 roof.
- Type:
- Single Family
- Sq.Ft.:
- 4,036
- Status:
- Active
- Beds:
- 5
- Lot size:
- 0.14 Acres
- Year built:
- 2005
- Baths:
- 5.00
- MLS#:
- 20729030
- Subdivision:
- Waterford Trails Ph 1
ADDITIONAL INFORMATION
North facing. Wooded walking trail in front of the home. Easy access to I75 & 121 restaurants and entertainment! Home has 5 spacious bedrooms, Primary bdr. & 1 other bdr. downstairs & remainder up, beautiful staircase, large family room with fireplace, game-room, media room with wet-bar and refrigerator, Kitchen has both a breakfast area and a work and study area, hardwoods in dining and family, many updates including Roof, Water Heater & Fence (2023) and more!
- Type:
- Condo
- Sq.Ft.:
- 1,869
- Status:
- Active
- Beds:
- 2
- Year built:
- 2024
- Baths:
- 2.00
- MLS#:
- 20734687
- Subdivision:
- Gatherings At Twin Creeks
ADDITIONAL INFORMATION
Welcome to our 55-and-Better Active Adult condominiums in Allen, TX! Our homes offer a 'Lock, Leave, and Live' lifestyle with secured access in a maintenance free community. We brag about our amazing amenities including a lap pool, fitness center, pickle ball court, chess tables, putting green, firepit, & community garden! This home is located on the 2nd floor with easy access to the elevator, stairs, and common gathering areas. The Sherwood is an open floorplan with a Study, stainless steel appliances, upgraded kitchen countertops, giant pantry, wood flooring and so much more.
$649,000
1047 Emil Place Allen, TX 75013
- Type:
- Single Family
- Sq.Ft.:
- 2,841
- Status:
- Active
- Beds:
- 4
- Lot size:
- 0.08 Acres
- Year built:
- 2015
- Baths:
- 4.00
- MLS#:
- 20733696
- Subdivision:
- Village At Twin Creeks Ph One
ADDITIONAL INFORMATION
Centrally located, come experience refined living in this exceptional 4-bedroom home with office. Featuring a coveted primary suite on the main level, this floor plan is the largest in the community and seamlessly blends indoor and outdoor living with a spacious, inviting front porch to boot âperfect for unwinding on tranquil afternoons. The gourmet kitchen, adorned with custom accents and a generously sized island, sets the stage for effortless entertaining. Overlooking the soaring 20-foot ceilings of the grand family room, the expansive game room offers abundant space for relaxation and leisure. Come check it out!
$572,960
1230 Lopiano Way Allen, TX 75013
- Type:
- Townhouse
- Sq.Ft.:
- 2,350
- Status:
- Active
- Beds:
- 3
- Lot size:
- 0.07 Acres
- Year built:
- 2024
- Baths:
- 3.00
- MLS#:
- 20730662
- Subdivision:
- Twin Creeks Watters Townhomes
ADDITIONAL INFORMATION
CB JENI HOMES HENRY floor plan. This 2,350 sq. ft. town home has the DOWNSTAIRS OWNERâS SUITE featuring a large bedroom, walk in closet and luxurious bathroom with an oversized shower and two sinks. This home is ideal for entertaining family and friends, boasting a chefâs kitchen, which is open to the dining and family room, kitchen island, large pantry, quartz countertops, stainless appliances, pot and pan drawers, 5 burner gas cook top and more. Upstairs features two large secondary bedrooms, a huge game room and MEDIA ROOM. Twin Creeks Watters is situated near the best schools, dining and shopping all with expansive lakes, parks, and acclaimed golf courses nearby.
$551,090
1228 Lopiano Way Allen, TX 75013
- Type:
- Townhouse
- Sq.Ft.:
- 2,244
- Status:
- Active
- Beds:
- 3
- Lot size:
- 0.07 Acres
- Year built:
- 2024
- Baths:
- 3.00
- MLS#:
- 20730600
- Subdivision:
- Twin Creeks Watters Townhomes
ADDITIONAL INFORMATION
CB JENI HOMES ETHAN floor plan. This 2,244 sq. ft. town home has the DOWNSTAIRS OWNERâS SUITE featuring a large bedroom, walk in closet and luxurious bathroom with an oversized shower and two sinks. This home is ideal for entertaining family and friends, boasting a chefâs kitchen, which is open to the dining and family room, kitchen island, large pantry, quartz countertops, stainless appliances, pot and pan drawers, 5 burner gas cook top and more. Upstairs features two large secondary bedrooms with walk in closets and a huge game room. Twin Creeks Watters is situated near the best schools, dining and shopping all with expansive lakes, parks, and acclaimed golf courses nearby!
- Type:
- Condo
- Sq.Ft.:
- 2,031
- Status:
- Active
- Beds:
- 3
- Year built:
- 2024
- Baths:
- 2.00
- MLS#:
- 20729471
- Subdivision:
- Gatherings At Twin Creeks
ADDITIONAL INFORMATION
Welcome to our 55 and Better Active Adult condominiums in Allen, TX! Our homes offer a Lock, Leave, and Live lifestyle with secured access in a maintenance free community. We brag about our amazing amenities including a lap pool, fitness center, pickle ball court, chess tables, putting green, firepit, & community garden! This home is located on the 3rd floor floor with easy access to the elevator, stairs, and common gathering areas. The Wiltshire is an open floor plan with a Study Flex Room, stainless steel appliances, upgraded kitchen countertops, giant pantry, wood flooring and so much more. This home includes 2 inch blinds, 5.5 inch baseboards and frameless shower, white upgraded cabinets and finishes through out this spacious condominium home! Open Tues-Sat 10-6 Sun-Mon 12-6
- Type:
- Condo
- Sq.Ft.:
- 2,031
- Status:
- Active
- Beds:
- 3
- Lot size:
- 0.1 Acres
- Year built:
- 2021
- Baths:
- 2.00
- MLS#:
- 20727205
- Subdivision:
- Gatherings At Twin Creeks
ADDITIONAL INFORMATION
Recent Price Improvement - Motivated to Sell! Don't Miss out this great opportunity!! *Age 55 & Better Active Adult Condos in Allen but ONLY ONE resident needs to be over 55* Imagine owning a relatively NEW (~3 year old) Beautiful Condo at an Excellent Location! Great Amenities, Clubhouse, Gym, Pool, Tennis Court, Mini Golf to Enjoy! Condo has Opened Floor plan 3 Bed, 2 Baths, Formal Dinning can be used as Home Office, Wood Flooring w Carpet in Bedroom, Large Family n Formal Dining, 9' Ceilings, Kitchen w Quartz C-tops and Stainless-Steel Appliances. Nice Balcony, Full size Washer n Dryer Connection, Condo comes w 1 Car Garage n assigned 1 car space outside of Garage. Unit is located on the second floor with beautiful views. Don't take our words for it, check it out yourself soon as This one Will Not Last! Temporarily no power, thus, please view during the day only - sorry for the inconvenience
$1,075,000
1504 Cayman Drive Allen, TX 75013
- Type:
- Single Family
- Sq.Ft.:
- 4,478
- Status:
- Active
- Beds:
- 5
- Lot size:
- 0.26 Acres
- Year built:
- 2013
- Baths:
- 5.00
- MLS#:
- 20729037
- Subdivision:
- Cumberland Crossing Ph Iv
ADDITIONAL INFORMATION
Fully upgraded home in the Twin Creeks neighborhood. No option was left on the table when this was built in 2013. High end finishes and upgrades, custom stone exterior, cast stone fireplace, upgraded cabinets in kitchen and bathrooms, countertop upgrades, hardwood flooring upgrade, extra-large patio for entertaining with a partially covered patio with outdoor fireplace for those brisk winter evenings. Home is wired for sound system. Large backyard with plenty of space. See documents for survey, disclosure and floor plans from builder.
- Type:
- Single Family
- Sq.Ft.:
- 2,589
- Status:
- Active
- Beds:
- 3
- Lot size:
- 0.17 Acres
- Year built:
- 2022
- Baths:
- 3.00
- MLS#:
- 20726703
- Subdivision:
- Legends At Twin Creeks Ph 2
ADDITIONAL INFORMATION
Luxurious house in 55+ Community. Open concept with 12-foot ceilings, large island with wine rack and beverage refrigerator, low maintenance wood floors, extended covered patio with built-in gas grill, easily accessible through sliding glass doors. Primary suite has vaulted ceiling, large dual closets and oversized walk-in shower. Energy efficient with foam insulation, tankless water heater and oversized garage. Ready to live well in the home of your dreams, come and see this gorgeous house!
$599,000
1269 Doris May Drive Allen, TX 75013
Open House:
Thursday, 11/14 10:30-5:30PM
- Type:
- Townhouse
- Sq.Ft.:
- 2,660
- Status:
- Active
- Beds:
- 3
- Year built:
- 2024
- Baths:
- 4.00
- MLS#:
- 20725362
- Subdivision:
- The Farm
ADDITIONAL INFORMATION
MLS# 20725362 - Built by Ashton Woods Homes - Ready Now! ~ Luxury new Ashton Woods townhome in Allen, TX off Hwy 121, 25 minutes to Frisco, and 10 miles from Legacy West. This townhome is designed with our Harmony Collection, an upscale interior with luxury upgraded flooring, and an open floorplan make this townhome perfect for entertaining. The gourmet kitchen is designed with an eat-in bar top island, . The primary suite offers a double sink vanity, ceramic tile shower with glass enclosure, linen closet, and a large walk-in closet. Two secondary bedrooms are across the loft from the primary suite! Not only does this new townhome have plenty of storage with a coat closet, and garage storage space downstairs, thereâs also two additional closets upstairs!!!
$581,000
1255 Doris May Drive Allen, TX 75013
Open House:
Thursday, 11/14 10:30-5:30PM
- Type:
- Townhouse
- Sq.Ft.:
- 2,077
- Status:
- Active
- Beds:
- 3
- Year built:
- 2024
- Baths:
- 3.00
- MLS#:
- 20725318
- Subdivision:
- The Farm
ADDITIONAL INFORMATION
MLS# 20725318 - Built by Ashton Woods Homes - Ready Now! ~ New Ashton Woods townhome in Allen, TX off Hwy 121, 25 minutes to Frisco, and 10 miles from Legacy West. This LuxeÂCollection townhome plan features anÂupscale interior with luxury upgraded flooring, and an open floorplan make this townhome perfect for entertaining. The gourmet kitchen is designed with an eat-in bar top island, solid surface quartz countertops, 42-inch shaker cabinets,Âgold pendant lighting, ceramic tile backsplash,Âand a walk-in storage pantry. The primary suite offers dual pane energy efficient windows that let in great natural light with a double sink vanity, ceramic tile shower with glass enclosure, linen closet, Moen faucets,Âand a large walk-in closet. Two secondary bedrooms are across the loft from the primary suite! Not only does this new townhome have plenty of storage with a coat closet, and garage storage space downstairs!!!
- Type:
- Condo
- Sq.Ft.:
- 2,031
- Status:
- Active
- Beds:
- 3
- Year built:
- 2024
- Baths:
- 2.00
- MLS#:
- 20723978
- Subdivision:
- Gatherings At Twin Creeks
ADDITIONAL INFORMATION
Beazer's Active Adult, 55 or better community! Engineered wood floors in the living area, dining and kitchen. 2 inch White PVC Blinds included. 1 Car garage plus covered parking, community Pool, fitness center, pickleball court, grilling stations, party room, putting green, and picnic area with fire pit. Low tax rate, no MUD or PID taxes! COA fee includes hazard insurance for the building, landscape, secured access, elevators and common area maintenance. Open Tues-Sat 10-6 Sun-Mon 12-6
$789,900
1411 Cibolo Drive Allen, TX 75013
- Type:
- Single Family
- Sq.Ft.:
- 3,189
- Status:
- Active
- Beds:
- 4
- Lot size:
- 0.2 Acres
- Year built:
- 2005
- Baths:
- 3.00
- MLS#:
- 20720284
- Subdivision:
- Twin Creeks Ph 4-D2
ADDITIONAL INFORMATION
***Price Improvement***Hard to find 1.5 story with 3-car garage in the master planned golf course community of Twin Creeks! Immaculate 4 BR, 3 bath home with office & upstairs media room with 100â screen. Family room open to updated island kitchen with large windows providing pool views & natural light. Huge master suite w sitting area & luxury master bath. Spacious secondary bedrooms with walk-in closets. Beautiful, landscaped backyard w private covered patio & fabulous Riverbend-Sandler pool w spa & water feature! Many updates & features including extensive wood floors, Plantation shutters throughout, new interior & exterior paint 2023, new roof, gutters and ventilation system 2023, upgraded lighting, abundant closets & storage and more! Exceptional west Allen location minutes from new Stephen Terrell Recreation Center, as well as award-winning mixed-use developments; The Farm & Hub 121. Explore destination shopping, chef-driven dining, live music, events, & family entertainment venues, all within minutes.
- Type:
- Single Family
- Sq.Ft.:
- 2,682
- Status:
- Active
- Beds:
- 4
- Lot size:
- 0.17 Acres
- Year built:
- 2001
- Baths:
- 3.00
- MLS#:
- 20723914
- Subdivision:
- Custer Hill Estates Ph A
ADDITIONAL INFORMATION
This two-story house with 4 Bedrooms and 3 full baths in West Allen with access to exemplary PLANO schools. Family room with fireplace and open to kitchen with an island. Formal living, dining and a upstairs game room areas. Upstairsâ master with walk-in shower, Garden tub and a walk-in closet. Guest room with full bath downstairs for guests and parents. Fresh paint, new counter tops installed in Kitchen and remodeled bathrooms. Excellent location that is close to HWY 121, DNT and 75.
$615,000
1501 Terlingua Court Allen, TX 75013
- Type:
- Single Family
- Sq.Ft.:
- 2,294
- Status:
- Active
- Beds:
- 3
- Lot size:
- 0.22 Acres
- Year built:
- 2005
- Baths:
- 2.00
- MLS#:
- 20722731
- Subdivision:
- Twin Creeks Ph Iiic
ADDITIONAL INFORMATION
Meticulously maintained 1 story 3 bedroom, 2 bath, PLUS STUDY home. Conveniently located in sought after Twin Creeks, the upgrades to this home are extensive. The bright, open floorplan boasts an elegant formal dining room, study, kitchen with beautiful cabinetry and granite countertops, plantation shutters throughout (even in garage), hardwood floors, beautiful wood beams in main living areas and more. Split master suite with hydra tub and huge walk in closet. Spacious oversized secondary bedrooms share a huge second bathroom that has been recently remodeled. The backyard is beautifully landscaped and homeowner has added a deck off the covered patio for grilling and additional seating. Residents of this neighborhood enjoy a community pool, several parks, walking trails and all of the amenities of Twin Creeks! HVAC replaced August 2024. Roof is one year old, 40 year roof that saves you money on insurance!
- Type:
- Single Family
- Sq.Ft.:
- 3,669
- Status:
- Active
- Beds:
- 4
- Lot size:
- 0.19 Acres
- Year built:
- 2013
- Baths:
- 3.00
- MLS#:
- 20718143
- Subdivision:
- Waterford Parks Ph 6b & 7
ADDITIONAL INFORMATION
Luxury Living in Allen near the HUB, Farm, Spirit Park and the upcoming H.E.B & Costco. This exquisite residence in the heart of Allen blends modern luxury with timeless charm. The open floor plan is perfect for entertaining, with a gourmet kitchen and cozy living area. The master suite is a tranquil retreat, and additional bedrooms offer ample space. The backyard is an entertainer's dream with a patio perfect for enjoying the Texas sunshine. Plus, with a park right next door, you'll have endless opportunities for outdoor recreation and relaxation. Located in the acclaimed Allen ISD, it's close to shopping, dining, and major highways. This home offers a lifestyle of elegance, convenience, and community.
$654,000
1256 Daybreak Drive Allen, TX 75013
- Type:
- Townhouse
- Sq.Ft.:
- 2,660
- Status:
- Active
- Beds:
- 3
- Year built:
- 2023
- Baths:
- 4.00
- MLS#:
- 20514407
- Subdivision:
- The Farm
ADDITIONAL INFORMATION
MLS# 20514407 - Built by Ashton Woods Homes - September completion! ~ The Farm by Ashton Woods offers new exceptionally designed townhomes in Allen, Texas. Ideally located in the superior Allen Independent School District with convenient access to Sam Rayburn Tollway, US-75, Hwy 380, and Dallas North Tollway, The Farm's location allows commuters to seamlessly access major employment centers, Legacy West, work corridors, daily conveniences, and recreation. Spanning over 135 acres, this mixed-use development is located in one of the Metroplex's most vibrant communities with townhomes, offices, corporate headquarters, retails, restaurants, entertainment venues and so much more. In addition, this community will offer numerous parks, hiking and biking trails, a lake with overlook dining, play areas, nature trails, and more than 30 acres of open space including 16 acres of greenbelt space along Watters Creek..
- Type:
- Single Family
- Sq.Ft.:
- 3,246
- Status:
- Active
- Beds:
- 4
- Lot size:
- 0.17 Acres
- Year built:
- 1998
- Baths:
- 4.00
- MLS#:
- 20721248
- Subdivision:
- Beacon Hill Ph 2
ADDITIONAL INFORMATION
LOVELY home with fresh paint throughout! Light, bright & ready for new owners to love it! One owner home has been treated with care since it was built. Recent updates incl. HVACs, roof, pool equipment & resurfacing, EV Connector in garage & so much more! Gorgeous layout with open living downstairs as well as a nice office! Upstairs, all the bedrooms which are ALL big rooms with large closets. Game room, extra liv. space & lots of private outdoor space including a side patio off the breakfast room! In the same neighborhood as the elem. school, so kiddos can walk or ride bikes! Parks & neighborhood amenities! Close to shopping, dining & entertainment in the heart of Allen! The tree lined streets in the neighborhood will give you a feeling of serenity as you drive home! Quiet & relaxing street at the interior of it all! HUGE garage is 2.5 car space. Lots of storage space! Don't miss out on this wonderful home! Appliances, furniture & generator negotiable!
- Type:
- Condo
- Sq.Ft.:
- 1,529
- Status:
- Active
- Beds:
- 2
- Year built:
- 2023
- Baths:
- 2.00
- MLS#:
- 20719544
- Subdivision:
- Gatherings At Twin Creeks
ADDITIONAL INFORMATION
Beazer's Active Adult, 55 or better community! Engineered wood floors in the living area, dining and kitchen. 2 inch White PVC Blinds included. 1 Car garage plus covered parking, community Pool, fitness center, pickelball court, grilling stations, party room, putting green, and picnic area with fire pit. Low tax rate, no MUD or PID taxes!, COA fee includes hazard insurance for the building, landscape, secured access, elevators and common area maintenance.
- Type:
- Condo
- Sq.Ft.:
- 1,702
- Status:
- Active
- Beds:
- 2
- Year built:
- 2023
- Baths:
- 2.00
- MLS#:
- 20719502
- Subdivision:
- Gatherings At Twin Creeks
ADDITIONAL INFORMATION
Beazer's Active Adult, 55 or better community! This unit is ADA compliant! Engineered wood floors in the living area, dining and kitchen. 2-inch White PVC Blinds included. 1 Car garage plus covered parking, community Pool, fitness center, pickleball court, grilling stations, party room, putting green, and picnic area with fire pit. Low tax rate, no MUD or PID taxes! COA fee includes hazard insurance for the building, landscape, secured access, elevators and common area maintenance Ready Move in !

The data relating to real estate for sale on this web site comes in part from the Broker Reciprocity Program of the NTREIS Multiple Listing Service. Real estate listings held by brokerage firms other than this broker are marked with the Broker Reciprocity logo and detailed information about them includes the name of the listing brokers. ©2024 North Texas Real Estate Information Systems
Allen Real Estate
The median home value in Allen, TX is $496,700. This is higher than the county median home value of $488,500. The national median home value is $338,100. The average price of homes sold in Allen, TX is $496,700. Approximately 68.49% of Allen homes are owned, compared to 26.19% rented, while 5.32% are vacant. Allen real estate listings include condos, townhomes, and single family homes for sale. Commercial properties are also available. If you see a property you’re interested in, contact a Allen real estate agent to arrange a tour today!
Allen, Texas 75013 has a population of 102,778. Allen 75013 is more family-centric than the surrounding county with 49.96% of the households containing married families with children. The county average for households married with children is 44.37%.
The median household income in Allen, Texas 75013 is $118,254. The median household income for the surrounding county is $104,327 compared to the national median of $69,021. The median age of people living in Allen 75013 is 37.7 years.
Allen Weather
The average high temperature in July is 93.3 degrees, with an average low temperature in January of 32.1 degrees. The average rainfall is approximately 41.2 inches per year, with 1.5 inches of snow per year.
