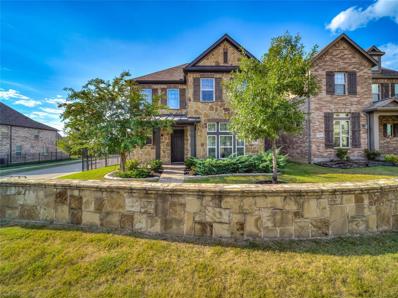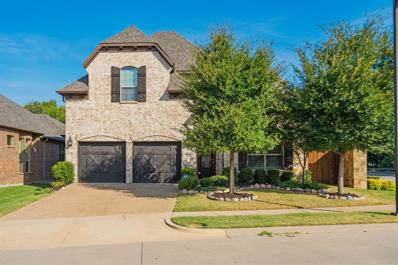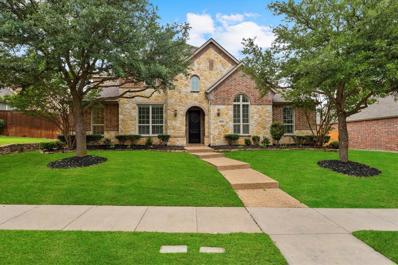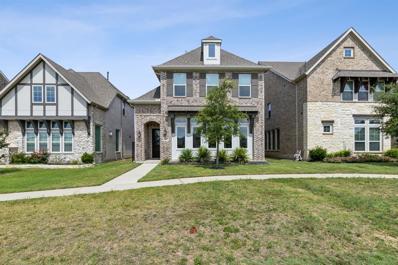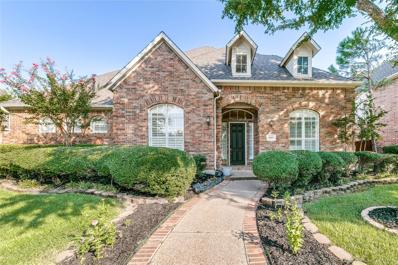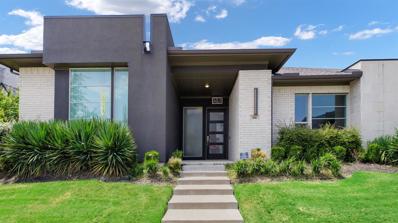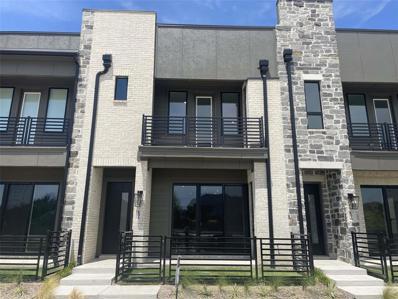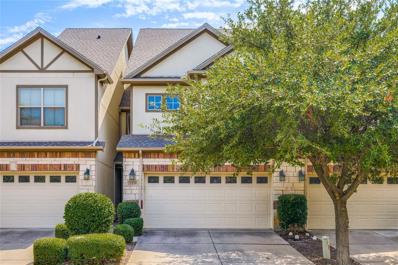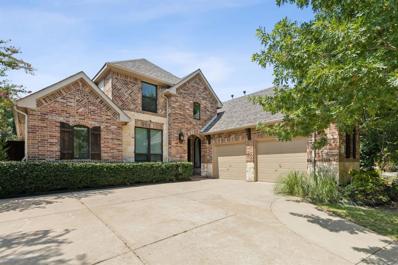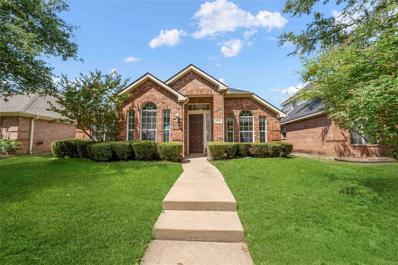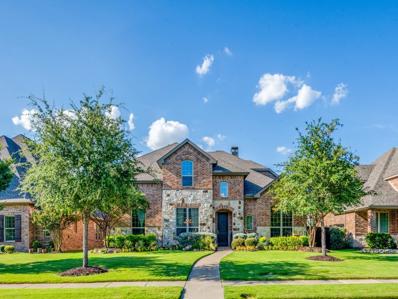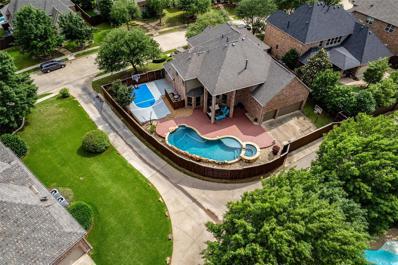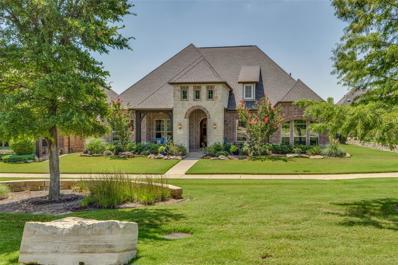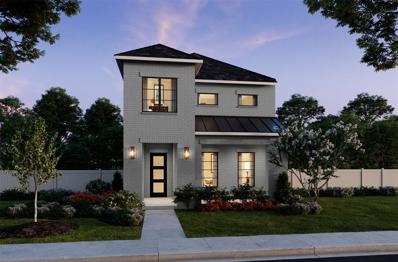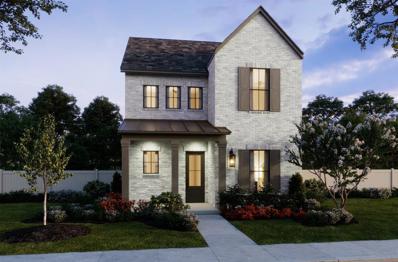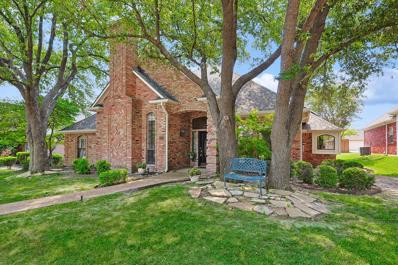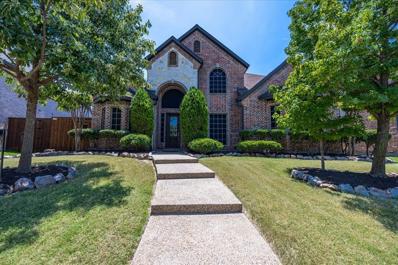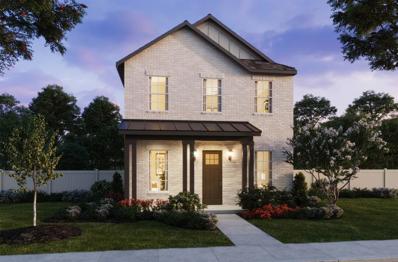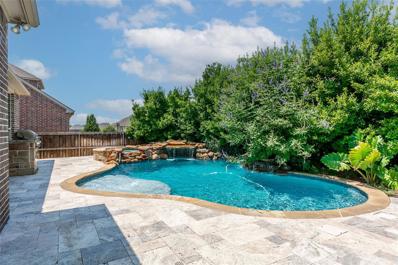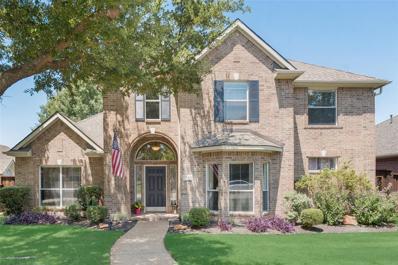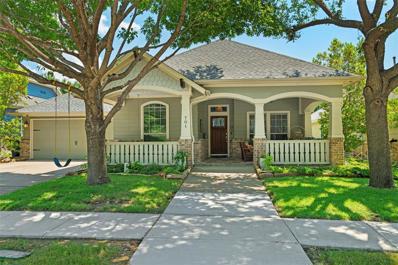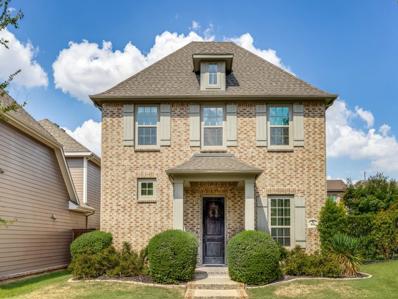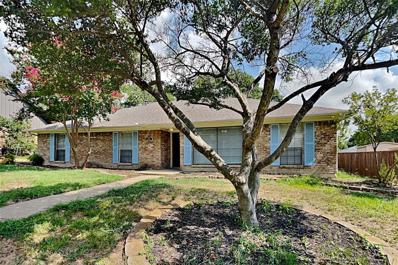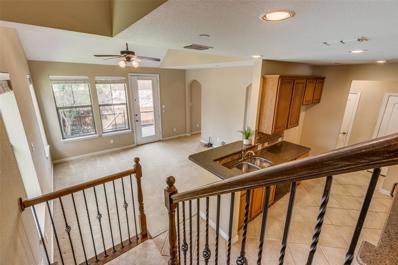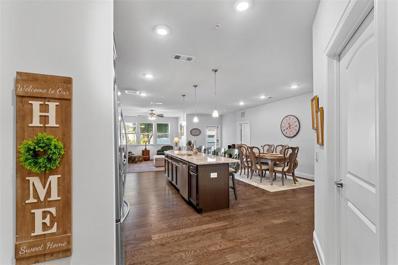Allen TX Homes for Rent
- Type:
- Single Family
- Sq.Ft.:
- 2,802
- Status:
- Active
- Beds:
- 3
- Lot size:
- 0.15 Acres
- Year built:
- 2017
- Baths:
- 3.00
- MLS#:
- 20710709
- Subdivision:
- Montgomery Ridge Ph I
ADDITIONAL INFORMATION
Stunning two-story home by luxury builder Ashton Woods,located in desirable Montgomery Ridge subdivision.PRIME location close to Watters Creek Village,fine dining,shopping,nature preserve,major highways,providing tranquility and accessibility.Elegant laminate hardwood floors flow through main areas,stairways,all second floor bedrooms.Gourmet kitchen is chef's delight,featuring high-end countertops, designer backsplash, stainless steel appliances,upgraded black cabinetry,large island,gas cooktop.Open-concept modern design.Versatile flex area at the front of the home can serve as a dining room or study.Enjoy outdoor living,large covered patio.This CORNER LOT home boasts a larger yard than most in community. Upstairs, spacious living area, primary bedroom serves as a luxurious sanctuary,dual vanities,shower,walk-in closet.Two additional bedrooms, One bedroom pre-wired for media use, shares stylish Jack-and-Jill bathroom.Located in Allen ISD,perfect blend of luxury,comfort and convenience.
$860,000
415 Chloe Drive Allen, TX 75013
- Type:
- Single Family
- Sq.Ft.:
- 3,658
- Status:
- Active
- Beds:
- 4
- Lot size:
- 0.14 Acres
- Year built:
- 2017
- Baths:
- 4.00
- MLS#:
- 20710744
- Subdivision:
- Villas At Twin Creeks Ph Iii
ADDITIONAL INFORMATION
Beautiful 2 story home that offers a grand entry with 24' ceilings & stunning chandeliers. Large Formal dining off entry w electric shades. Cozy family room with coffered ceiling & stone gas fireplace. Plantation shutters downstairs. Spacious kitchen w island & quartz countertops, double ovens & pendant lighting. Private master suite downstairs w ensuite bath offering pedestal soaking tub, separate vanities & large walk in closet. Study w coffered ceilings for private workspace. Upstairs w 3 spacious beds, 2 full baths, large gameroom & media , complete with Onkio sound system including surround sound. Plenty of parking and storage with a 3 car tandem garage w epoxy floors and overhead shelving. Backyard oasis with covered patio and entertaining space that backs up to greenbelt w walking trails and nearby park. Conveniently located close to Allen ISD schools, shopping, dining and entertainment. New roof and gutters replaced in 2023.
$930,000
1816 Trinidad Lane Allen, TX 75013
- Type:
- Single Family
- Sq.Ft.:
- 4,613
- Status:
- Active
- Beds:
- 5
- Lot size:
- 0.21 Acres
- Year built:
- 2008
- Baths:
- 5.00
- MLS#:
- 20710452
- Subdivision:
- Twin Creeks Ph 8c
ADDITIONAL INFORMATION
Prestigious Twin Creeks neighborhood, this spacious home offers luxury and comfort. Featuring newly installed hardwood floors. Cozy living room with a fireplace creates a warm and inviting atmosphere with natural light from the wall of windows. The chef's kitchen boasts recently updated cabinets, a gas cooktop, convection oven, large kitchen island, and breakfast bar. An added wine refrigerator and extra counter space make it ideal for both cooking and entertaining. The private owner's retreat and 2nd bedroom offers newly installed carpet, while the 2nd level features 3 additional bedrooms, a spacious game room, media room and wet bar. With 2 officesâ1 upstairs and 1 downstairsâthis home is perfect for modern living. Community amenities include tennis, pickleball, basketball and volleyball courts, hike and bike trails, pool and pavilion. Short walk to Stephen G. Terrell Rec. Allen ISD schools. This home offers everything you could want and more. Never lose power with Generac Generator.
$724,900
1054 Miller Road Allen, TX 75013
- Type:
- Single Family
- Sq.Ft.:
- 3,083
- Status:
- Active
- Beds:
- 4
- Lot size:
- 0.1 Acres
- Year built:
- 2020
- Baths:
- 4.00
- MLS#:
- 20708231
- Subdivision:
- Montgomery Ridge Ph Iib
ADDITIONAL INFORMATION
Welcome to your dream home! This beautiful home in Allen, TX features a thoughtfully designed open floor plan that maximizes space and natural light. The elegant primary suite offers a luxurious retreat and ensuite bathroom with large walk in shower. The gourmet kitchen offers ample counter space, built in gas cooktop, microwave, and oven. Upstairs has 3 large bedrooms with walk in closets, jack and jill bathroom and one ensuite bathroom. The versatile game room provides endless options to create a media room, second living, or entertainment space. With exquisite wood floors throughout and a modern aesthetic, this home blends style and functionality effortlessly. Perfect for both relaxing and entertaining, this property is a true gem!
- Type:
- Single Family
- Sq.Ft.:
- 2,977
- Status:
- Active
- Beds:
- 4
- Lot size:
- 0.18 Acres
- Year built:
- 1999
- Baths:
- 3.00
- MLS#:
- 20710433
- Subdivision:
- Twin Creeks Ph Iiic
ADDITIONAL INFORMATION
Welcome Home!ÂÂThis gorgeous home in the sought after community of Twin CreeksÂis move in ready and just what you have been looking for.ÂÂThe spacious, open floor plan has plenty of windows for great natural lighting, a gourmet kitchen with pantryÂ+ butler's pantry, spacious roomsÂand an extra bedroom and bath downstairs.ÂÂUpgrades includeÂcustom kitchen cabinetry extended to the ceiling, backsplash, new first floor flooring, fireplace surround, new water heater, garageÂstorage shelving,Âand so much more (please see the full list of updates in the docs!)ÂÂThe large bright living room has a wall of windows that looks out onto the private yard and sparkling salt water pool (with new pool heater and salt system) that is perfect for gatherings of family and friends... all this home needs is you! Washer and dryer stay! Showings start Saturday August 24
$1,550,000
816 Brett Allen, TX 75013
- Type:
- Single Family
- Sq.Ft.:
- 4,493
- Status:
- Active
- Beds:
- 4
- Lot size:
- 0.28 Acres
- Year built:
- 2019
- Baths:
- 6.00
- MLS#:
- 20708640
- Subdivision:
- Montgomery Farms Estates
ADDITIONAL INFORMATION
Discover unparalleled luxury in this fully customized Booth Brothers Home, located in the prestigious Montgomery Farms Estates of Allen. This modern contemporary masterpiece is the epitome of sophistication. as you step inside you will be greeted by expansive marble floors and artistic lighting selections that create a sense of grandeur throughout. The kitchen is a chef's dream, equipped with premium Jennair appliances, including a built-in refrigerator. The massive laundry room offers both convenience and style. Retreat to the luxurious primary suite, which boasts two spacious walk-in closets, a convenient coffee bar, and a spa-like with a freestanding tub, frameless shower, and split vanities. For those who cherish the outdoors, this home is a dream come true. Enjoy panoramic views of the greenbelt and the courtyard is a perfect spot for quiet meditation and relaxation. Don't miss this rare opportunity to own a home that combines modern luxury with serene natural surroundings.
$629,000
1272 Daybreak Drive Allen, TX 75013
- Type:
- Townhouse
- Sq.Ft.:
- 2,559
- Status:
- Active
- Beds:
- 3
- Lot size:
- 0.05 Acres
- Year built:
- 2023
- Baths:
- 4.00
- MLS#:
- 20710071
- Subdivision:
- The Farm
ADDITIONAL INFORMATION
MLS# 20710071 - Built by Ashton Woods Homes - Ready Now! ~ New Ashton Woods townhome in Allen, TX off Hwy 121, 25 minutes to Frisco, and 10 miles from Legacy West. This Industrial Collection townhome plan is designed with an upscale interior with luxury upgraded flooring, and an open floor plan; making this townhome perfect for entertaining. The gourmet kitchen is designed with an eat-in bar top island, solid surface quartz countertops, 42-inch shaker cabinets, decorative pendant lighting, ceramic tile backsplash, upgraded flooring and walk-in storage pantry. The primary suite offers a double sink vanity, ceramic tile shower with glass enclosure, linen closet, and a large walk-in closet. Two secondary bedrooms are across the loft from the primary suite! Not only does this new townhome have plenty of storage with a coat closet and garage storage space downstairs, thereâs also two additional closets upstairs!
$415,000
1839 Villa Drive Allen, TX 75013
- Type:
- Townhouse
- Sq.Ft.:
- 1,835
- Status:
- Active
- Beds:
- 3
- Lot size:
- 0.07 Acres
- Year built:
- 2011
- Baths:
- 3.00
- MLS#:
- 20709635
- Subdivision:
- Villas Of Cottonwood Creek
ADDITIONAL INFORMATION
Discover your dream home in the heart of Allen with this meticulously maintained 3-bedroom, 2.5-bath residence, perfectly blending elegance and comfort. Nestled in a sought-after neighborhood, this charming property offers a spacious open floor plan with abundant natural light and modern finishes. Step into a grand foyer that sets the tone for the rest of the home in the inviting entryway. Enjoy cooking in a well-appointed kitchen featuring stainless steel appliances, granite countertops, and ample cabinetry, complemented by two kitchen pantries. The living area boasts an open floorplan and large windows, creating a bright and airy atmosphere. Retreat to the expansive primary bedroom with a large en-suite bathroom. The upstairs flex space is ideal for an office or play area. Relax in the low maintenance, turfed backyard while enjoying the creek views. Situated in a friendly community, you'll have access to Allen ISD top-rated schools, shopping, dining, and recreational facilities.
$765,000
612 University Drive Allen, TX 75013
- Type:
- Single Family
- Sq.Ft.:
- 3,186
- Status:
- Active
- Beds:
- 4
- Lot size:
- 0.21 Acres
- Year built:
- 2000
- Baths:
- 4.00
- MLS#:
- 20696742
- Subdivision:
- Suncreek Iib
ADDITIONAL INFORMATION
If you are looking for the perfect yard, look no further! Tucked away behind Rowlett Creek Trail, this beautiful 4 Bedroom 3.5 Bath home has it all! Impeccable curb appeal greets you with a stunning custom iron door, custom black trimmed windows and a bricked patio. Inside, youâll love the 2 story foyer that divides the private office and dining room. The eat-in kitchen features a 5 burner gas cooktop with a vent hood, a butlers pantry, convection oven, a new dishwasher and built in microwave. Wood floors in entry, dining, living, and hallways. The secluded primary suite features a sitting area with views of the backyard, new flooring, a large bathroom, and a custom closet. Outside is an oasis with low maintenance landscaping, a newly resurfaced pool, turf throughout the backyard that includes a 3-hole putting green, newly stained fence and shutters, and an outdoor covered living space with wood burning fireplace. Too many other upgrades to list, please see full list in documents.
$495,000
2006 Westbury Lane Allen, TX 75013
- Type:
- Single Family
- Sq.Ft.:
- 1,871
- Status:
- Active
- Beds:
- 3
- Lot size:
- 0.14 Acres
- Year built:
- 1997
- Baths:
- 2.00
- MLS#:
- 20677623
- Subdivision:
- Custer Hill Estates Ph A
ADDITIONAL INFORMATION
This beautiful single story is perfectly situated in a fantastic location in Custer Hill Estates with exemplary Plano schools.This home features an open layout with high ceilings. Beautiful wood flooring flows throughout the main living areas, adding warmth to the home. The smart split floorplan offers privacy and convenience, with the primary suite separated from the additional bedrooms.The kitchen features modern stainless steel appliances, granite countertops, a large island, and ample cabinet space. The expansive living areas are perfect for entertaining.The primary bedroom offers a peaceful retreat with an ensuite bathroom.Step outside to a beautifully landscaped backyard with a covered patio. You'll also have access to the neighborhood pool, perfect for cooling off during the hot Texas summers and socializing. The home has $15,000 in upgrades including fresh paint throughout, new carpets, outdoor deck refinished, fence restained, new sod and more August 2024.
- Type:
- Single Family
- Sq.Ft.:
- 3,677
- Status:
- Active
- Beds:
- 4
- Lot size:
- 0.21 Acres
- Year built:
- 2015
- Baths:
- 5.00
- MLS#:
- 20704553
- Subdivision:
- Starcreek Ph Six
ADDITIONAL INFORMATION
Welcome to 900 Starcreek Parkway, a stunning Highland Homes-built property in the Starcreek neighborhood in Allen ISD!. This home features 4 bedrooms, 3 full baths, 2 half baths, a dedicated study, game room, flex room, and a covered patio overlooking a pool-sized backyard. Upon entry, a grandeur two-story foyer sets the tone for the refined living spaces within. The family room has stone fireplace and wall of windows overlooking the picturesque backyard. The Kitchen is complete with custom cabinetry and SS appliances. Downstairs features the primary suite, along with a secondary bedroom with ensuite bath. The 2nd floor game and bonus rooms offer additional space for relaxation and recreation. Recent updates include fresh paint, refinished wood floors, new carpet, decorator's led lighting, and more. The Starcreek residents have access to excellent amenities, including parks, trails, tennis courts and a community pool. Easy access to Fairview Town Center and highways.
$1,049,950
1806 Trinidad Lane Allen, TX 75013
- Type:
- Single Family
- Sq.Ft.:
- 4,431
- Status:
- Active
- Beds:
- 5
- Lot size:
- 0.27 Acres
- Year built:
- 2007
- Baths:
- 4.00
- MLS#:
- 20705278
- Subdivision:
- Twin Creeks Ph 8c
ADDITIONAL INFORMATION
Totally updated STUNNER! From top to bottom - best bang for your buck in Allen! Located in coveted Twin Creeks just a short walk from Evans Elem! This 5 bed, 4 bath spans 4431 sq ft of luxurious living space with brand new carpets, and an all new primary bath suite with new counters, shower, tub, fixtures, flooring & lighting (July 2024). It's literally never been used! The backyard oasis features a saltwater diving pool (8 ft), hot tub & even a basketball court! Situated on an oversized premium corner lot conveniently located within walking distance to the new Allen Rec Center. Indoors the light filled living room features hardwood floors, wine nook and views of the private paradise outdoors. The updated kitchen offers painted cabinets, granite countertops, 6 burner gas range & stylish backsplash. Extra highlights include new roof (Q1 2024), game room, freshly painted media room complete with screen & projector, homework nook, and a 3-car epoxied garage secured by private gate.
$1,050,000
1359 Hamilton Green Allen, TX 75013
- Type:
- Single Family
- Sq.Ft.:
- 4,109
- Status:
- Active
- Beds:
- 4
- Lot size:
- 0.23 Acres
- Year built:
- 2014
- Baths:
- 5.00
- MLS#:
- 20703707
- Subdivision:
- Hamilton Hills
ADDITIONAL INFORMATION
HUGE PRICE REDUCTION! SELLER AUTHORIZED $50K OFF THRU 9-30! TAKE ADVANTAGE OF THE OPPORTUNITY! Exclusive park-like setting steps from your front door. Enjoy the serene beauty knowing you don't have to maintain it. No traffic to block your view, just peace & calm. An extension of your yard, without any hassle. This is what living on The Muse is like. A unique style of living & a one-of-a-kind setting. A TRUE UNICORN! This sought after enclave of Hamilton Hills is only 36 homes. Built by David Weekley, this is a rare 1.5 story floorplan. From the premium Muse lot, to the executive-style layout, this home is a MUST SEE. Extensive hardwood floors flow thruout. Kitchen is the heart of activity. XL island is a WOW factor. Fitting all your needs for seating, baking and conversation. Open Living rm for easy entertaining. Owners suite boasts an XL luxurious ensuite bath. Dedicated office w-lovely view. 3 generous guest bedrms w-3 bathrms. Gamerm and half bath up, perfect for game day parties.
$685,290
1065 Bristleleaf Way Allen, TX 75013
- Type:
- Single Family
- Sq.Ft.:
- 2,773
- Status:
- Active
- Beds:
- 4
- Lot size:
- 0.09 Acres
- Year built:
- 2024
- Baths:
- 4.00
- MLS#:
- 20703616
- Subdivision:
- Twin Creeks Watters
ADDITIONAL INFORMATION
NORMANDY HOME GISELLE Floor Plan. Lovely contemporary style elevation on a NORTH facing lot. This home has so much to offer and is fast becoming a favorite of our buyers! An easy flowing, open concept floor plan with plenty of windows to bring in the natural light. The spacious family and dining areas are ideally arranged for entertaining, with a Kitchen boasting extra cabinet space and an awesome oversized island. In addition, all bedrooms are conveniently located upstairs along with a large game room for hours of family enjoyment. You'll be amazed with the spacious bathrooms offering LARGER showers and plenty of storage and closet space! We've added in gorgeous upgrades making this home just what you've been looking for!
$707,860
1063 Bristleleaf Way Allen, TX 75013
- Type:
- Single Family
- Sq.Ft.:
- 3,005
- Status:
- Active
- Beds:
- 4
- Lot size:
- 0.08 Acres
- Year built:
- 2024
- Baths:
- 4.00
- MLS#:
- 20703606
- Subdivision:
- Twin Creeks Watters
ADDITIONAL INFORMATION
NORMANDY HOME MADELEINE Floor Plan. Gorgeous floor plan on a NORTH facing lot. Imagine yourself sitting on the front porch of this amazing home and greeting your new neighbors! When you step inside, you'll be greeted with an open-to-below foyer giving everyone that 'WOW' feeling. This bright open plan offers the family room, sizable kitchen and dining space to create the perfect entertaining experience. Did we mention, it has the guest bedroom downstairs? Upstairs, your entire family will greatly enjoy the spacious game room and media room along with a private owner's suite and two additional bedrooms and baths. With lovely upgrades throughout, this home is missing only one thing...YOU!
$600,000
1209 Edgewood Lane Allen, TX 75013
- Type:
- Single Family
- Sq.Ft.:
- 2,920
- Status:
- Active
- Beds:
- 4
- Lot size:
- 0.21 Acres
- Year built:
- 1987
- Baths:
- 3.00
- MLS#:
- 20698617
- Subdivision:
- Raintree Estates I
ADDITIONAL INFORMATION
Welcome to this charming ranch home, priced below market, nestled in desirable West Allen, offering a blend of comfort, style & convenience. Perfectly positioned close to local amenities, this custom home is designed for relaxed family living & seamless entertaining. Step inside to a warm & inviting paneled living room, complete with walk-in wet bar ideal for hosting gatherings. The gourmet kitchen is a chef's delight featuring double ovens, sleek granite, stainless appliances & a breakfast bar that invites casual dining. The thoughtful, split floorplan ensures privacy with the primary suite serving as a true sanctuary. It boasts a luxurious bathroom outfitted with a custom walk-in shower, double vanity & ample relaxation space. Outside, discover your personal, low maintenance, backyard retreat with extended patio perfect for outdoor dining & versatile workshop equipped with electricity. This property is a unique gem in a sought-after location, ready to welcome its new owners.
- Type:
- Single Family
- Sq.Ft.:
- 4,176
- Status:
- Active
- Beds:
- 5
- Lot size:
- 0.21 Acres
- Year built:
- 2005
- Baths:
- 4.00
- MLS#:
- 20700371
- Subdivision:
- Waterford Parks Ph 2a East
ADDITIONAL INFORMATION
Attention,savvy homebuyers!Prepare to be amazed at this opportunity that's too good to miss.Nestled in one of the most sought-after neighborhoods in Allen,this stunning custom built home is priced $75K UNDER MARKET VALUE!Yes, you read that rightâan incredible chance to make your dream home a reality at an unprecedented value!This property offers the ideal canvas for your dreams to flourish.This home boasts 5 bedrm incl 1st floor primary bed w en suite bath including walk-in closet, jetted tub, separate sinks & vanity & a 2nd bedrm down(great study option)Other features include wood floors, soaring ceilings,split formals & family rm with built-ins & stone fireplace with gas logs.The liv area overlooks the beautiful salt water pool & a spacious covered patio in the back which also has a storage shed.Kitchen has an island,gas cooktop,upgraded cabinets,SS applcs,dbl ovens,granite tops & tile flooring.Upstairs are 3 bdrms,all with walk-in closets & an awesome media & game rm for fun nights!
$692,020
1061 Bristleleaf Way Allen, TX 75013
- Type:
- Single Family
- Sq.Ft.:
- 2,831
- Status:
- Active
- Beds:
- 4
- Lot size:
- 0.1 Acres
- Year built:
- 2024
- Baths:
- 4.00
- MLS#:
- 20699542
- Subdivision:
- Twin Creeks Watters
ADDITIONAL INFORMATION
NORMANDY HOME LYONNE Floor Plan. Gorgeous floor plan on a NORTH facing CORNER lot! This home has so much to offer and it begins with an INVITING FRONT PORCH entry. Step inside to find a lovely soft color pallet with beautiful upgrades throughout the home. An open concept floor plan that will surprise you with extras like a private study, a spacious kitchen and dining area, walk-in closets in every bedroom, and over-sized step in showers. This charmer offers a sizeable game room giving your family and friends a place to relax and enjoy time together. With a terrific location, this one won't last long!
$895,000
946 Byron Street Allen, TX 75013
- Type:
- Single Family
- Sq.Ft.:
- 4,114
- Status:
- Active
- Beds:
- 4
- Lot size:
- 0.22 Acres
- Year built:
- 2015
- Baths:
- 4.00
- MLS#:
- 20673249
- Subdivision:
- Landings Ph 2
ADDITIONAL INFORMATION
MOVE-IN READY home with POOL & SPA in West Allen. Light & bright open floor plan with wood floors, freshly painted interior & an abundance of natural light. Chef's kitchen with HUGE 10' island, ss appliances, 5 burner gas cooktop, granite counters & butler's pantry. Main level primary suite with adjacent private office w private covered patio! Oversized primary bath with his & hers dual vanities, oversized shower, tub & HUGE closet. Upstairs offers gameroom, media, & 3 spacious secondary bedrooms with generous closets. Convenient Jack & Jill bath plus additional full bath. 3 car garage. North facing backyard retreat has it ALL with Premier Pebbletec pool with tanning ledge, stone waterfall, grotto, jumping ledge, spa, extensive decking, built-in grill & a 2nd covered patio with fireplace. Meet your neighbors at the resort-like community pool, playground or catch & release pond. Quick access to bike trails & Cheatham Elementary. Close to Hwys 121 & 75, dining, shopping & entertainment.
$578,000
306 Sonoma Drive Allen, TX 75013
- Type:
- Single Family
- Sq.Ft.:
- 2,514
- Status:
- Active
- Beds:
- 4
- Lot size:
- 0.18 Acres
- Year built:
- 1995
- Baths:
- 3.00
- MLS#:
- 20697669
- Subdivision:
- Watters Crossing Ii
ADDITIONAL INFORMATION
Beautiful well maintained 4 bedroom, 2 and half bath home in the highly sought after Watters Crossing development, perfect place to raise a family. This home boasts 2 Living areas downstairs, plus a bonus game room upstairs great for kids and or entertaining. Primary bedroom and bath located downstairs while the other 3 bedrooms and full bath are upstairs. New carpet upstairs. Bathrooms have been recently updated, a small powder bath downstairs for guests. Brand new roof. Kitchen has black granite countertops, all stainless appliances and oil rubbed bronze finishes. The backyard is spectacular with 6 oversized trees that shade the yard and make it a relaxing retreat or nice space for entertaining. Under the shade trees is a train track for an operating toy train to run on. House has a sprinkler system and alarm system along with video surveillance. Remote gate made of Cedar across the driveway for privacy and the Cedar fence was just re stained.
$665,000
701 Seeport Drive Allen, TX 75013
- Type:
- Single Family
- Sq.Ft.:
- 2,398
- Status:
- Active
- Beds:
- 3
- Lot size:
- 0.18 Acres
- Year built:
- 2007
- Baths:
- 3.00
- MLS#:
- 20696062
- Subdivision:
- Park At Montgomery Farm The
ADDITIONAL INFORMATION
This beautiful Craftsman home by Darling Homes in The Park at Montgomery Farm is exceptional.With its single-story design,it offers a blend of elegance and practicality.3 spacious bedrooms and 3 full bathrooms,including a second primary suite and a luxurious primary suite.Huge covered porches and high ceilings enhance the open floorplan.An oversized granite kitchen island and a walk-in pantry,ideal for cooking and entertaining.Wood-cased living room windows and wood-burning fireplace add charm and warmth.A separate formal dining room and an office as flex spaces,and a built-in office nook for convenience.Gorgeous Craftsman cabinets throughout, reflecting high-quality craftsmanship.A backyard oasis with a covered patio, pool, spa, and pergola,beautiful views. Community amenities like green spaces, walking and bike paths.Situated in a prime location, easy access to Watters Creek Village's shops and restaurants, and is conveniently close to Highway 75. Priced under current appraisal.
$619,000
809 Otto Drive Allen, TX 75013
- Type:
- Single Family
- Sq.Ft.:
- 2,560
- Status:
- Active
- Beds:
- 3
- Lot size:
- 0.1 Acres
- Year built:
- 2019
- Baths:
- 3.00
- MLS#:
- 20696025
- Subdivision:
- Village At Twin Creeks Ph One
ADDITIONAL INFORMATION
This elegant home is truly remarkable inside and out! With 3 bedrooms and a gameroom you have plenty of space to entertain. Features include crisp white cabinets, upgraded granite countertops, gourmet kitchen with island, low-e double pane vinyl windows provide plenty of natural lighting throughout home, beautiful wood floor throughout bottom floor, and gorgeous master suite upstairs! Do not forget about the community amenities; community clubhouse, resort-style pool, wooded walking and jogging trails, fitness center and so much more. All this home needs is you!
$385,000
216 Wildwood Place Allen, TX 75013
- Type:
- Single Family
- Sq.Ft.:
- 1,985
- Status:
- Active
- Beds:
- 4
- Lot size:
- 0.24 Acres
- Year built:
- 1977
- Baths:
- 2.00
- MLS#:
- 20694985
- Subdivision:
- Rolling Hills Estates Add
ADDITIONAL INFORMATION
Awesome home in a beautiful neighborhood. 4 Bedrooms, family room, formal dining and eat in kitchen.
$384,000
830 Apple Hill Drive Allen, TX 75013
- Type:
- Townhouse
- Sq.Ft.:
- 1,856
- Status:
- Active
- Beds:
- 2
- Lot size:
- 0.07 Acres
- Year built:
- 2007
- Baths:
- 3.00
- MLS#:
- 20678525
- Subdivision:
- Suncreek Twnhms
ADDITIONAL INFORMATION
Welcome to this beautiful end-unit townhome at 830 Apple Hill Drive, Allen, TX 75013, offering modern amenities and an abundance of natural light. Built by Ryland Homes, this 1,856 sq. ft. home features 2 spacious upstairs bedrooms, 3 full baths, including a convenient bath on the ground floor. The open layout boasts tall ceilings in the entry and living areas, as well as a versatile flex room on the main level. The kitchen offers warm granite countertops, a tumble stone backsplash, tall quality cabinetry, black appliances, and is plumbed for gas making it ideal for cooking enthusiasts. Recent foundation work was completed, provides peace of mind for the new owner. Enjoy low-maintenance living with HOA-covered front lawn care, and take advantage of the community pool for relaxation. Located in the desirable Suncreek Villa Townhomes is close to top shopping and dining, including Watters Creek Crossing, Allen Outlet Mall, major hwys and being within Plano ISD make this an ideal location!
- Type:
- Condo
- Sq.Ft.:
- 1,884
- Status:
- Active
- Beds:
- 2
- Year built:
- 2019
- Baths:
- 2.00
- MLS#:
- 20690475
- Subdivision:
- Gatherings At Twin Creeks Condos
ADDITIONAL INFORMATION
Lock & Leave, immaculate 55+ condo, 1st floor, most popular Sherwood floor plan with 2 bedrooms, 2 baths, office & patio. In the heart of the Gatherings across from the private clubhouse & amenity pool. The community offers putting green, pickleball court, pool, fitness center, community garden boxes, yoga & event lawn & more! Homeowner organized clubs with 5x a week front door trash valet. This Energy Series STAR home boasts 9 ft ceilings, open floorplan with gourmet kitchen starring stainless Whirlpool appliance package, 3cm granite countertops, massive pantry & designer backsplash opening up to elegant dining & living room. Features wood flooring, large laundry room, fabulous primary bed & bathroom, large walk-in closets including generous sized patio. Office has built in desks & shelving with ample work space for two. Includes personal interior oversized 1-car garage & extra storage unit just steps away. Minutes away from highways, shops & restaurants. Preferred lender incentive.

The data relating to real estate for sale on this web site comes in part from the Broker Reciprocity Program of the NTREIS Multiple Listing Service. Real estate listings held by brokerage firms other than this broker are marked with the Broker Reciprocity logo and detailed information about them includes the name of the listing brokers. ©2024 North Texas Real Estate Information Systems
Allen Real Estate
The median home value in Allen, TX is $322,100. This is lower than the county median home value of $336,700. The national median home value is $219,700. The average price of homes sold in Allen, TX is $322,100. Approximately 74.23% of Allen homes are owned, compared to 23.22% rented, while 2.54% are vacant. Allen real estate listings include condos, townhomes, and single family homes for sale. Commercial properties are also available. If you see a property you’re interested in, contact a Allen real estate agent to arrange a tour today!
Allen, Texas 75013 has a population of 96,865. Allen 75013 is more family-centric than the surrounding county with 50.75% of the households containing married families with children. The county average for households married with children is 44.64%.
The median household income in Allen, Texas 75013 is $104,132. The median household income for the surrounding county is $90,124 compared to the national median of $57,652. The median age of people living in Allen 75013 is 36.2 years.
Allen Weather
The average high temperature in July is 94.4 degrees, with an average low temperature in January of 32.2 degrees. The average rainfall is approximately 40.3 inches per year, with 1.8 inches of snow per year.
