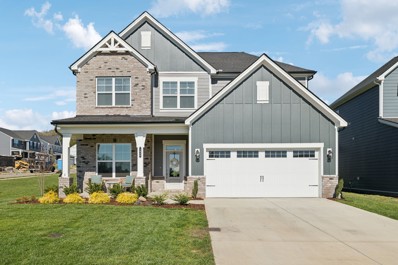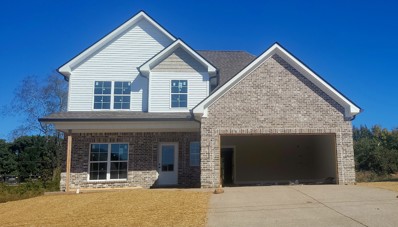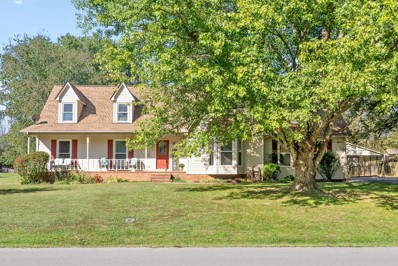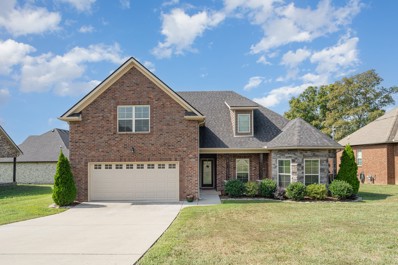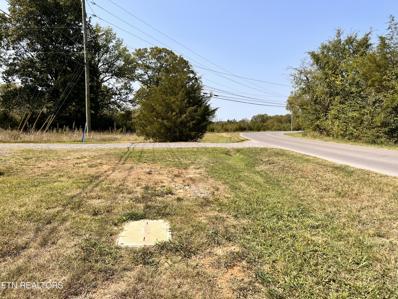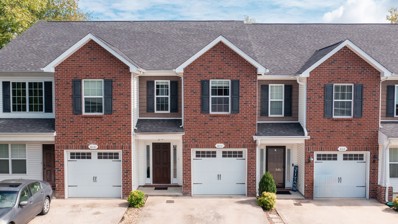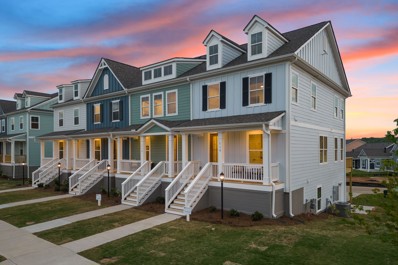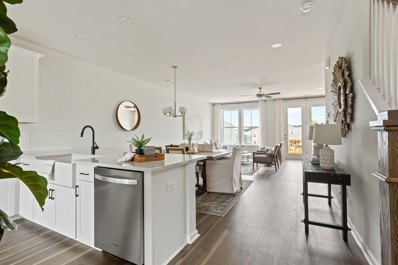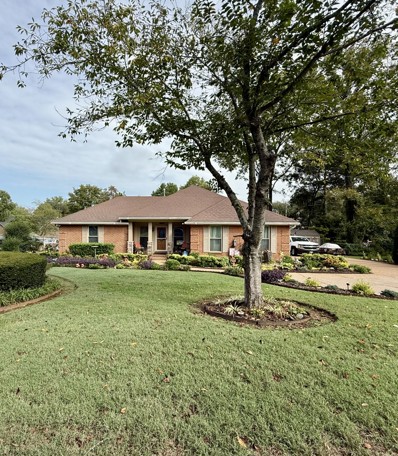Smyrna TN Homes for Rent
$432,828
108 San Juan Court Smyrna, TN 37167
- Type:
- Single Family
- Sq.Ft.:
- 1,824
- Status:
- Active
- Beds:
- 4
- Baths:
- 3.00
- MLS#:
- 2751504
- Subdivision:
- Burton Farms
ADDITIONAL INFORMATION
New Construction Home- All bedrooms upstairs- 4th bedroom can be used as a bonus/flex room with walk in closet and additional closets for storage space. Estimated to be complete March 2025. Ask about our current special on this home-$99 Closing Costs promotion includes payment of insurance for one year, property tax escrows, origination fees, and discount points as allowed. $99 Contract Deposit
$438,187
112 San Juan Court Smyrna, TN 37167
- Type:
- Single Family
- Sq.Ft.:
- 2,002
- Status:
- Active
- Beds:
- 3
- Baths:
- 3.00
- MLS#:
- 2751196
- Subdivision:
- Burton Farms
ADDITIONAL INFORMATION
Plan (1989 Elevation ABC) This beautiful home has Laminate flooring on great rm, kitchen, dining area, and powder rm. Granite countertops, staggered height cabinets with crown molding, and under cabinet lighting. Features Glamour Bath in the Primary bathroom. LARGE walk in closets in all 3 bedrooms. Limited Time Special- $99 Contract deposit, and $99 Closing Costs using preferred lender. ALL kitchen appliances included... yes, even the refrigerator! *$99 Closing Costs promotion includes payment of insurance for one year, property tax escrows, origination fees, and discount points as allowed. There are more available homes and lots available for building your dream home!
$599,900
1026 Inez Dr Smyrna, TN 37167
- Type:
- Single Family
- Sq.Ft.:
- 2,672
- Status:
- Active
- Beds:
- 5
- Lot size:
- 0.2 Acres
- Year built:
- 2024
- Baths:
- 3.00
- MLS#:
- 2751158
- Subdivision:
- The Glades At Cedar Hills
ADDITIONAL INFORMATION
PRICE REDUCED! Now is the time to take advantage of this awesome deal. See it this weekend and you could be in home before the new year! This newly built home is ready to go! The open floorplan offers a great space for the whole family! The kitchen features a gas cooktop, built in oven and microwave combo, a large island, and for good measure, the sellers are leaving the refrigerator. This home comes equipped with 5 bedrooms, with the primary and guest bedroom on the main, and 3 bedrooms on the second level. The home is open and airy with 10' ceilings on the main level and 9' ceilings on the second level. Items added by the seller since purchasing the home include irrigation system, custom blinds and shades, and overhead storage in the garage! Note: the refrigerator, washer and dryer remain making this a truly move in ready home! This wonderful community features a neighborhood pool, pickleball courts, and playground! All of this with a 10 year structural, 2 year mechanical, and 6 months left on the 1 year builder warranty that is transferable!
$531,328
1175 Rimrock Rd Smyrna, TN 37167
- Type:
- Single Family
- Sq.Ft.:
- 2,372
- Status:
- Active
- Beds:
- 4
- Lot size:
- 0.25 Acres
- Year built:
- 2024
- Baths:
- 3.00
- MLS#:
- 2752061
- Subdivision:
- Burton Farms Sec 6
ADDITIONAL INFORMATION
New brick home conveniently located minutes from I-24, Nissan, schools and more. SS appliances, lam hardwood, tile floor, fireplace, open floor plan, lg walk-in-closet, nice size bonus area, Beautiful Home!!!!
$469,900
452 Multrees Place Smyrna, TN 37167
- Type:
- Single Family
- Sq.Ft.:
- 1,693
- Status:
- Active
- Beds:
- 2
- Lot size:
- 0.1 Acres
- Year built:
- 2022
- Baths:
- 2.00
- MLS#:
- 2749215
- Subdivision:
- Dogwood Villas Fka Stewarts Creek Cottages
ADDITIONAL INFORMATION
**MODEL HOME FOR SALE** Dogwood Villas a 55 or better community is featuring a two story with 2 beds/2 baths/bonus, an open living space, and spacious kitchen offering tons of storage! Perfect for entertaining guests or whipping up your favorite homemade meal. The owner’s retreat includes a zero-step walk-in tiled shower with bench, optional jets & handheld faucet packages with guard rail. Enjoy low maintenance living, community amenities including pickle ball, pavilion & firepit, all conveniently located just minutes from shopping, dining,& interstate 24.
$579,000
302 Alden Cove Dr Smyrna, TN 37167
- Type:
- Single Family
- Sq.Ft.:
- 3,000
- Status:
- Active
- Beds:
- 4
- Lot size:
- 1 Acres
- Year built:
- 1990
- Baths:
- 3.00
- MLS#:
- 2749197
- Subdivision:
- Wellington
ADDITIONAL INFORMATION
Stunning 4-bed, 3-bath home, offering 3,000sqft of versatile living space, on a full acre in a quiet neighborhood. Zoned for all 3 Stewart's Creek schools. A serene setting with unbeatable convenience, 5 miles from I840, and just 1.5 miles to I-24. 12 minutes from Walmart, 5 minutes from Publix and Starbucks and a quick 25-minute drive to the Nashville airport. Enjoy outdoor living with a covered front porch, a fire pit, and a pool with a partially covered deck with electrical hookups. The property features a 2-car garage with a 30-amp outlet for a freezer, a sink and 220v service for additional needs. Bonus features include an extra washer/dryer hookup and a 2-car carport, providing four covered parking spaces in total. Updated amenities include a brand-new roof (2024), a newer HVAC system (2021), and carpet that’s only 2 years old. The natural gas fireplace adds a cozy touch to the spacious living area, while the large kitchen and laundry room offer ample storage and workspace.
$547,904
1177 Rimrock Rd Smyrna, TN 37167
- Type:
- Single Family
- Sq.Ft.:
- 2,446
- Status:
- Active
- Beds:
- 4
- Lot size:
- 0.26 Acres
- Year built:
- 2024
- Baths:
- 3.00
- MLS#:
- 2749704
- Subdivision:
- Burton Farms Sec 6
ADDITIONAL INFORMATION
New brick home conveniently located minutes from I-24, Nissan, schools and more. All bedrooms down/ bonus up, SS appliances, lam hardwood, tile floor, fireplace, open floor plan, lg walk-in-closet, nice size bonus area, Beautiful Home!!!!
- Type:
- Single Family
- Sq.Ft.:
- 2,426
- Status:
- Active
- Beds:
- 4
- Lot size:
- 0.5 Acres
- Year built:
- 1991
- Baths:
- 3.00
- MLS#:
- 2767003
- Subdivision:
- St Johns Wood Sec 4
ADDITIONAL INFORMATION
Welcome To 114 Saint Marys Court, All-Brick Home In Smyrna, TN, Located In A Fantastic Neighborhood. This 4-Bedroom, 2.5-Bath Home Features Brand New Flooring Throughout The Main, A Spacious Living Area. A Florida Room, Perfect For Relaxation And Entertaining. Private In-Ground Pool, Ideal For Summer Fun And Gatherings. Enjoy A Huge Fenced-In Backyard, Ideal For Outdoor Activities, Along With A Large Storage Building For All Your Needs. Located In A Peaceful Cul-De-Sac, This Home Is Conveniently Close To Interstates, Restaurants, And Shopping, Making It Perfect For Both Comfort And Accessibility. Don’t Miss Out On This Incredible Opportunity! *New Water Softener, Tankless Water Heater*
$379,999
815 Southwoods Dr Smyrna, TN 37167
- Type:
- Single Family
- Sq.Ft.:
- 1,332
- Status:
- Active
- Beds:
- 3
- Lot size:
- 0.35 Acres
- Year built:
- 1993
- Baths:
- 2.00
- MLS#:
- 2761428
- Subdivision:
- Valley Of The Springs
ADDITIONAL INFORMATION
Rare opportunity! Located on a quiet cul-de-sac, this one-level ranch home is move-in ready with modern updates throughout. The home features new floors, blinds, faucets, light fixtures, and an updated kitchen, plus walk-in closets. The roof has been recently sealed and inspected, and the extra-large two-car garage offers plenty of room for parking and storage. The spacious, flat yard is shaded by mature trees, perfect for outdoor living. Conveniently located in Smyrna, this home offers easy access to I-24 and is just minutes away from the new shopping and dining options on Sam Ridley Parkway. Don’t miss your chance to make this your new home!
$2,450,000
5824 New Nashville Hwy Smyrna, TN 37167
- Type:
- Business Opportunities
- Sq.Ft.:
- 8,220
- Status:
- Active
- Beds:
- n/a
- Lot size:
- 0.5 Acres
- Year built:
- 2024
- Baths:
- MLS#:
- 2754479
ADDITIONAL INFORMATION
Located on New Nashville Hwy, a +/- 50,000 VPD thoroughfare, between Smyrna and Murfreesboro, approximately +/- 1 mile to I-840. This is an excellent Class A Flex Space Building with 8220 total square footage. 6100 sq' of Warehouse Space, 1000 square feet of Retail/Showroom Space, and 1016 sq' of office upstairs, above the Showroom. Seller is looking to Lease/Lease Purchase or to Sell the new building in as is (approximately 80% completed) condition. Seller can have the building completed within 90-120 days and will finish the buildout of the Project up to +/- $500,000 with some discretion for the Buyer's needs in exchange for the additional expense at closing.
$399,900
308 Swanridge Ct Smyrna, TN 37167
- Type:
- Single Family
- Sq.Ft.:
- 1,667
- Status:
- Active
- Beds:
- 3
- Lot size:
- 1.3 Acres
- Year built:
- 2001
- Baths:
- 2.00
- MLS#:
- 2748391
- Subdivision:
- Cayla Village Sec 6
ADDITIONAL INFORMATION
All the Space you need with the Price you Want! This beautifully updated Ranch is nestled in a cozy Culdesac on the Largest Lot in the Community. Enjoy those Middle Tennessee evenings while lounging on the deck. Lot boasts 1.3 Acres, a Tree Line for privacy, backyard is fully fenced, and No HOA. Home itself has had many updates to provide the Peace of Mind you deserve- New Roof installed recently, Radiant Barrier in the Attic, New Gutters, and even New Windows. Vaulted Ceilings and New Flooring compliment the Great Room. Home also has An expansive Bonus room that would make the perfect place to entertain or offer that much desired Studio for the aspiring musician. Recent updates to kitchen since photos!
$409,900
5053 Greentree Dr Smyrna, TN 37167
Open House:
Saturday, 1/11 12:30-5:00PM
- Type:
- Townhouse
- Sq.Ft.:
- 2,078
- Status:
- Active
- Beds:
- 3
- Year built:
- 2024
- Baths:
- 3.00
- MLS#:
- 2748054
- Subdivision:
- Greystone Phase 1a
ADDITIONAL INFORMATION
Ready in Mid-November! The Willow Branch Homes (Reed) floor plan provides open concept living at it's finest! Including luxury selections and features. We believe this Townhome is PERFECT for YOU! Featuring LVP throughout the first floor, upgraded backsplash, upgraded lighting fixtures throughout, and MUCH MORE! The Owner's Suite boasts 11' vaulted ceiling and gorgeous double vanity. Greystone is Smyrna's Newest Active Lifestyle Community and is NOW SELLING in Phase 1. This Live, Work, Play Community will have over 1100 Single-Family Residencies and Townhomes. Greystone features fully loaded Amenity Center and Resort Style Swimming Pool w/ Tanning Ledge and Beach Entry. A TRUE One of a Kind Community in Rutherford County!!
$280,000
712 Dellwood Dr Smyrna, TN 37167
- Type:
- Other
- Sq.Ft.:
- 1,095
- Status:
- Active
- Beds:
- 3
- Lot size:
- 0.14 Acres
- Year built:
- 2000
- Baths:
- 2.00
- MLS#:
- 2751197
- Subdivision:
- Lakeside Sec 5 Resub
ADDITIONAL INFORMATION
Charming 3-bedroom, 2-bath home in Smyrna, close to the YMCA, Nissan, and Smyrna Golf Course! Enjoy new flooring in the primary bedroom and a brand new HVAC system with ductwork (2023). The property is fully fenced for privacy and features a convenient garage. Don’t miss this fantastic opportunity! Back on the market due to no fault of the sellers.
$479,900
2140 Alteras Dr Smyrna, TN 37167
- Type:
- Single Family
- Sq.Ft.:
- 2,014
- Status:
- Active
- Beds:
- 4
- Lot size:
- 0.2 Acres
- Year built:
- 2017
- Baths:
- 2.00
- MLS#:
- 2750180
- Subdivision:
- Lenox Of Smyrna Ph 1 Sec 2c
ADDITIONAL INFORMATION
Welcome to the charming community of Lenox of Smyrna where you will find this move-in ready property to be your next home. Spacious open floor plan with 4 bedrooms on one level living. Laminate flooring in main living areas to include foyer, great room, dining and kitchen. Primary bedroom with custom walk-in tile shower with bench and double vanities. Relax and enjoy the outdoor space on the back covered patio with privacy fence surrounding. HOA includes lawn care. Water softener throughout the house. Walking distance to Stewartsboro Elementary.
$537,500
2966 Greentree Dr Smyrna, TN 37167
- Type:
- Single Family
- Sq.Ft.:
- 2,346
- Status:
- Active
- Beds:
- 4
- Lot size:
- 0.23 Acres
- Year built:
- 2017
- Baths:
- 2.00
- MLS#:
- 2750219
- Subdivision:
- Villages Of Greentree Sec 2 Ph 2
ADDITIONAL INFORMATION
Beautiful 4-bedroom home completed in 2017 featuring a huge bonus room (24x21) and a well-manicured back yard that is completely fenced! The Back yard has a covered patio with beautiful landscaping and a firepit! Primary bedroom downstairs features a double vanity with Tile floor, separate Ceramic tile shower and garden tub. Granite countertops in the Kitchen with a nice bar top set up and Tile backsplash! gorgeous Stone gas fireplace in the living room, with vaulted ceiling! 9 Ft ceilings downstair in all the bedrooms and kitchen! Garage has a nice workbench with drawers and electricity! Unfinished 3rd full bathroom upstairs, floored, insulated and plumbing already done, waiting for the finishing touches! Plenty of storage in this beautiful home! Location is fantastic, close to I-24 and 15 minutes from Nashville! 4 camera security system stays with the home, along with all the Nice Blinds!
$425,000
114 Kiowa Ct Smyrna, TN 37167
- Type:
- Single Family
- Sq.Ft.:
- 1,907
- Status:
- Active
- Beds:
- 3
- Lot size:
- 0.27 Acres
- Year built:
- 2016
- Baths:
- 2.00
- MLS#:
- 2745856
- Subdivision:
- Bankside Sec 3
ADDITIONAL INFORMATION
This charming home is a true gem, well maintained and boasting plenty of space inside and out. Move-in ready with brand new carpet and fresh paint throughout. Primary bedroom on main level and a bonus room, 2 bedrooms, and full bathroom upstairs. The oversized bonus room offers versatility for various needs, an office, man cave, workout space, or entertainment area. The primary suite is a standout feature, offering ample closet space and a great bathroom with a separate shower and tub, as well as a double vanity. The open concept design of the LR, DR, and kitchen creates a spacious feel making it perfect for entertaining guests while preparing meals. Kitchen features SS appliances that all remain. Outside, the backyard is a haven with plenty of space. This home presents exceptional value and shouldn't be missed by those seeking comfort, convenience, and quality living. Beautiful park and all Stewart schools are 5 min away.
$605,000
116 Neecee Dr Smyrna, TN 37167
- Type:
- Single Family
- Sq.Ft.:
- 2,892
- Status:
- Active
- Beds:
- 4
- Lot size:
- 0.22 Acres
- Year built:
- 2019
- Baths:
- 3.00
- MLS#:
- 2747152
- Subdivision:
- The Reserve At The Meadows Sec 1
ADDITIONAL INFORMATION
BIGGER THAN NEW, LOWER TAXES & HOA, TRIPLE STEWARTS CREEK SCHOOLS! Please use blue shoe footies on porch. UPGRADES GALORE! Convenient to I24/I840 Franklin between Murfreesboro & Nashville: 25 mi to Nashville Intl Airport, 20 minutes to MTSU, Medical Ctr Shopping, Hospitals, Restaurants. Puronics whole home water filtration to stay! Large .25 acre yard; sodded front. Rare 2 bedrooms 2 baths on main w/vaulted great room, flex space for office/dining on main, spacious bonus rm up, 2 Lg covered porches/back wired for TV w ceiling fans/LED lights, upgraded chefs kitchen w/oversized 65" Frigidaire fridge, TWO built-in GE double ovens w/built in microwave, granite counters, tile backsplash & walk in pantry. Bring the outdoors in with 10'x8' Bi-parting sliding glass doors! Zoned programmable thermostats. MUST SEE!! Linen closet in every bath, 5" LVP flooring on main, Drop zone, brick laid & diagonal tiled wet areas, 5ft oversized shower, 2 walk in primary closets, open railing/wood spindles, 5 panel doors, electric fireplace w/remote. Schedule your private viewing ASAP! 1 owner shows like model. Seller concessions offered with acceptable offer.
ADDITIONAL INFORMATION
Discover the potential of this 5-acre parcel, perfectly situated for a variety of development projects. This expansive, flat land offers a blank canvas for builders and investors alike, whether you're looking to create a residential community. Key Features: Utilities: Water, electricity, gas and sewer connections available. Topography: Level terrain, minimal clearing needed Access: Convenient road frontage with easy access to major highways Located in a growing area, this property benefits from its proximity to schools, shopping centers, and public amenities, making it ideal for a wide range of development possibilities. Don't miss this rare opportunity to invest in a prime location with limitless potential!
$310,000
804 Bonneville Ln Smyrna, TN 37167
- Type:
- Townhouse
- Sq.Ft.:
- 1,552
- Status:
- Active
- Beds:
- 3
- Lot size:
- 4.02 Acres
- Year built:
- 2011
- Baths:
- 3.00
- MLS#:
- 2744413
- Subdivision:
- Southside Planned Development Sec 1 Ph 6
ADDITIONAL INFORMATION
Welcome to your dream home! This beautiful 3-bedroom, 2.5-bathroom townhome in the Smyrna, TN, offers the perfect blend of style, comfort, and convenience. With quick access to downtown Nashville just 27 miles away, you'll enjoy the best of both worlds: the peace and quiet of suburban living with the vibrant city life at your fingertips. Step inside to discover elegant crown molding and a spacious master suite featuring a smooth trey ceiling, garden tub, double vanities, and ample natural light – the perfect retreat after a long day. The modern kitchen boasts stunning granite countertops and stainless-steel appliances, ideal for both cooking and entertaining. With a one-car garage and a driveway wide enough for 2 cars, parking is never an issue. Plus, the 2 heat/air units ensure your comfort year-round. Whether you're hosting guests or relaxing with loved ones, this home has all the features you need.
$397,900
337 Sarava Ln Smyrna, TN 37167
- Type:
- Single Family
- Sq.Ft.:
- 1,772
- Status:
- Active
- Beds:
- 3
- Lot size:
- 0.19 Acres
- Year built:
- 2012
- Baths:
- 3.00
- MLS#:
- 2743559
- Subdivision:
- Belmont Sec 2 Ph 3
ADDITIONAL INFORMATION
Embrace the possibilities in this charming home, this property includes an inviting eat-in kitchen with beautiful bay windows that bring in an abundance of natural light, creating the perfect spot to enjoy your morning coffee or family meals. Enjoy a fenced-in backyard for privacy, a versatile bonus room, complete with a full bath and a spacious walk-in closet, providing the perfect opportunity to create a fourth bedroom. The primary bedroom is on the main level, with an en-suite bathroom with a featured garden tub/shower combo. Fresh interior paint throughout. The home is located in the highly sought after Triple-zoned Stewarts Creek School District, This home is truly a gem!
$399,990
434 Blair Road Smyrna, TN 37167
- Type:
- Townhouse
- Sq.Ft.:
- 1,840
- Status:
- Active
- Beds:
- 3
- Year built:
- 2024
- Baths:
- 3.00
- MLS#:
- 2751668
- Subdivision:
- Portico
ADDITIONAL INFORMATION
Portico Townhomes have finally released! Seller to buy the rate down to 3.99% on a 2-1 Buy Down, with use of preferred lender and title company. First buyers receive fridge, washer, and dryer included with the townhome. This Walker floorplan is an open 3bedroom, 2.5 bath, with basement. This homes will also have partial brick exteriors, keyless entry, open stair railing, interior blinds, stainless steel appliances, quartz countertops, tiled backsplash, upgraded tile, upgraded hardware, 50 galloon water tank, front porch and attached deck, landscaping and trash included in monthly fees. Agents Welcome. Photos are of similar Walker floorplan. Design Visual available. Please come to the onsite model home located at 310 Casita Drive LaVergne.
$407,990
432 Blair Road Smyrna, TN 37167
- Type:
- Townhouse
- Sq.Ft.:
- 1,840
- Status:
- Active
- Beds:
- 3
- Year built:
- 2024
- Baths:
- 3.00
- MLS#:
- 2749768
- Subdivision:
- Portico
ADDITIONAL INFORMATION
Portico Townhomes have finally released! Seller to buy the rate down to 3.99% on a 2-1 Buy Down, with use of preferred lender and title company. First buyers receive fridge, washer, and dryer included with the townhome. This Walker floorplan is an open 3bedroom, 2.5 bath, with basement. This homes will also have partial brick exteriors, keyless entry, open stair railing, interior blinds, modern black hardware, stainless steel appliances, quartz countertops, tiled backsplash, upgraded tile, upgraded hardware, 50 galloon water tank, front porch and attached deck, landscaping and trash included in monthly fees, Agents Welcome. Photos are of similar Walker floorplan. Design Visual available. Please come to the onsite model home located at 310 Casita Drive LaVergne.
$330,000
106 Latimer Dr Smyrna, TN 37167
- Type:
- Townhouse
- Sq.Ft.:
- 1,572
- Status:
- Active
- Beds:
- 2
- Year built:
- 2016
- Baths:
- 3.00
- MLS#:
- 2745373
- Subdivision:
- Southside Planned Development Ph 2
ADDITIONAL INFORMATION
Nice condo with two suites with baths upstairs. Fenced patio on rear. Spacious great room on rear of unit. Kitchen with Bar. One car garage. Nice condo for a future home.
$415,000
429 Multrees Pl Smyrna, TN 37167
- Type:
- Condo
- Sq.Ft.:
- 1,448
- Status:
- Active
- Beds:
- 2
- Lot size:
- 0.1 Acres
- Year built:
- 2022
- Baths:
- 2.00
- MLS#:
- 2740453
- Subdivision:
- Dogwood Villas Fka Stewarts Creek Cottages
ADDITIONAL INFORMATION
Super Cute One Level Villa in Popular 55+ Community, Dogwood Villas. Highly desired Emma Floor Plan with Beautiful Stone Front Entry. Long foyer leads to an Open, tastefully decorated Living Area w/ Access to a Lovely Landscaped & Fenced Outdoor Living Space. Upgraded White Kitchen w/ Island and SS Appliances including Refrigerator. Nice Master Bedroom w/ Large Bathroom featuring a Walk-in Shower and Double Vanities. Additional Bedroom is perfect for Family, Guest, Office, Hobby or Other. The Backyard is fully fenced and features an extended patio, trees, flower beds and grass area providing you w/ the perfect outdoor space to enjoy family, friends and Furry Friends Too. Zero Entry, No Steps, RIGHT SIDE TWO CAR GARAGE. Additional Benefits Include, Front Glass Storm Door, Laundry Room, Blinds and Curtains. Community features include Sidewalks, Streetlights, Gathering Area, Pickleball Courts and Quick Access, Shops, Dining, Grocery Stores and all the Smyrna has to offer. Welcome Home!
$429,000
573 Highpoint Drive Smyrna, TN 37167
- Type:
- Single Family
- Sq.Ft.:
- 1,525
- Status:
- Active
- Beds:
- 3
- Lot size:
- 0.32 Acres
- Year built:
- 1990
- Baths:
- 2.00
- MLS#:
- 2740255
- Subdivision:
- Thompson Woods
ADDITIONAL INFORMATION
Welcome To Your New Dream Home In The Great City Of Smyrna, Tennessee! 573 Highpoint Drive Is A Charming 3 Bedroom, 2 Bathroom House That Boasts Elegant Granite Countertops, Tile Backsplash And Oak Cabinets. The Carpeted Bedrooms Provide A Cozy Retreat With Spacious Walk-In Closets, Hardwood Flooring Throughout The Living Areas And A Total Of 1525 Sqft For You To Enjoy. With Its Convenient Location And Lush Landscaping This Home Is Sure To Impress Even The Most Discerning Buyer. Don't Miss Out On The Opportunity To Make This Stunning Property Yours Today
Andrea D. Conner, License 344441, Xome Inc., License 262361, [email protected], 844-400-XOME (9663), 751 Highway 121 Bypass, Suite 100, Lewisville, Texas 75067


Listings courtesy of RealTracs MLS as distributed by MLS GRID, based on information submitted to the MLS GRID as of {{last updated}}.. All data is obtained from various sources and may not have been verified by broker or MLS GRID. Supplied Open House Information is subject to change without notice. All information should be independently reviewed and verified for accuracy. Properties may or may not be listed by the office/agent presenting the information. The Digital Millennium Copyright Act of 1998, 17 U.S.C. § 512 (the “DMCA”) provides recourse for copyright owners who believe that material appearing on the Internet infringes their rights under U.S. copyright law. If you believe in good faith that any content or material made available in connection with our website or services infringes your copyright, you (or your agent) may send us a notice requesting that the content or material be removed, or access to it blocked. Notices must be sent in writing by email to [email protected]. The DMCA requires that your notice of alleged copyright infringement include the following information: (1) description of the copyrighted work that is the subject of claimed infringement; (2) description of the alleged infringing content and information sufficient to permit us to locate the content; (3) contact information for you, including your address, telephone number and email address; (4) a statement by you that you have a good faith belief that the content in the manner complained of is not authorized by the copyright owner, or its agent, or by the operation of any law; (5) a statement by you, signed under penalty of perjury, that the information in the notification is accurate and that you have the authority to enforce the copyrights that are claimed to be infringed; and (6) a physical or electronic signature of the copyright owner or a person authorized to act on the copyright owner’s behalf. Failure t
| Real Estate listings held by other brokerage firms are marked with the name of the listing broker. Information being provided is for consumers' personal, non-commercial use and may not be used for any purpose other than to identify prospective properties consumers may be interested in purchasing. Copyright 2025 Knoxville Area Association of Realtors. All rights reserved. |
Smyrna Real Estate
The median home value in Smyrna, TN is $366,400. This is lower than the county median home value of $391,800. The national median home value is $338,100. The average price of homes sold in Smyrna, TN is $366,400. Approximately 52.9% of Smyrna homes are owned, compared to 42.34% rented, while 4.76% are vacant. Smyrna real estate listings include condos, townhomes, and single family homes for sale. Commercial properties are also available. If you see a property you’re interested in, contact a Smyrna real estate agent to arrange a tour today!
Smyrna, Tennessee 37167 has a population of 52,401. Smyrna 37167 is less family-centric than the surrounding county with 30.82% of the households containing married families with children. The county average for households married with children is 34.98%.
The median household income in Smyrna, Tennessee 37167 is $70,879. The median household income for the surrounding county is $72,985 compared to the national median of $69,021. The median age of people living in Smyrna 37167 is 34.4 years.
Smyrna Weather
The average high temperature in July is 89.4 degrees, with an average low temperature in January of 25.3 degrees. The average rainfall is approximately 53.4 inches per year, with 4 inches of snow per year.


