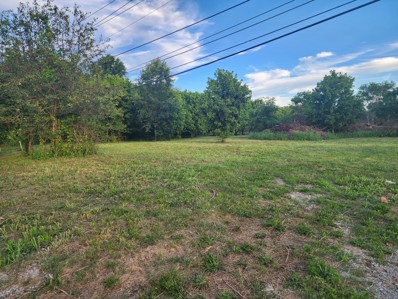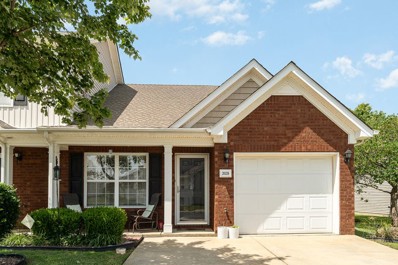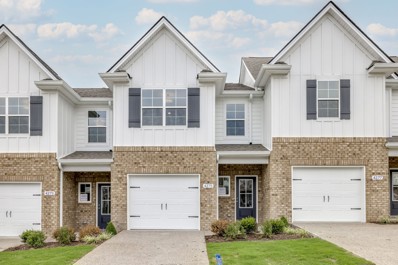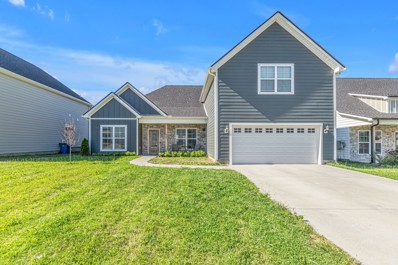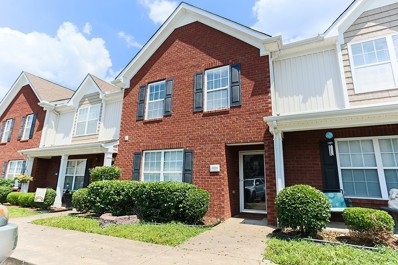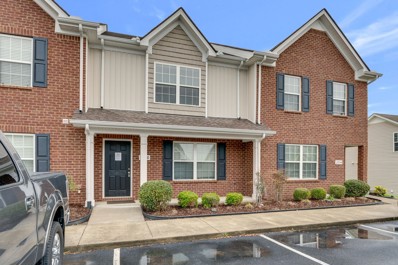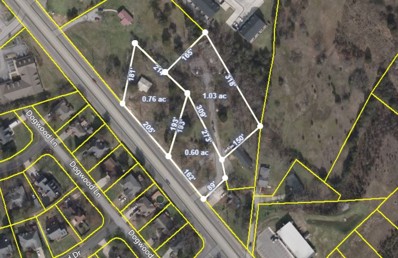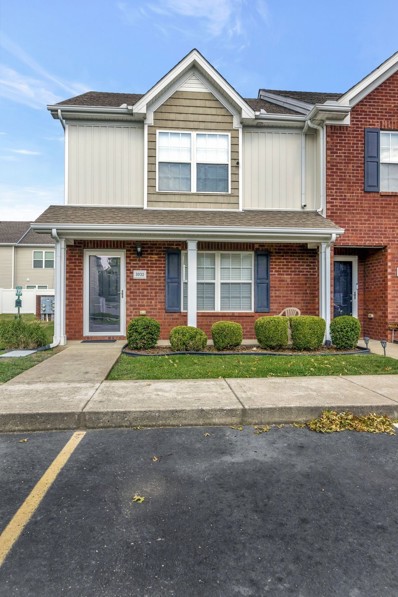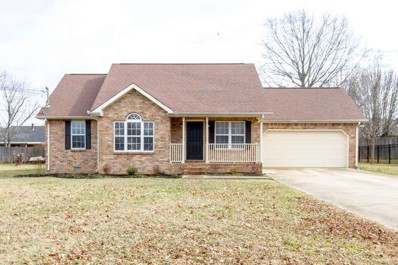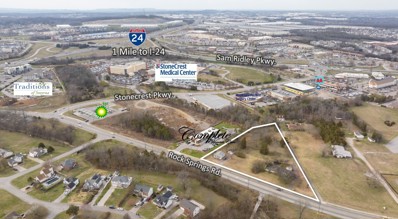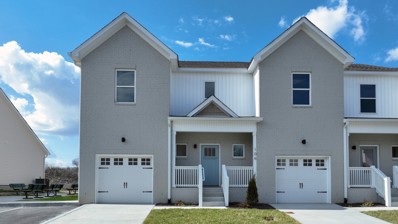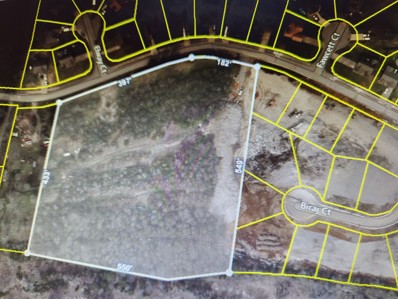Smyrna TN Homes for Rent
$249,000
0 Almaville Rd Smyrna, TN 37167
- Type:
- Other
- Sq.Ft.:
- n/a
- Status:
- Active
- Beds:
- n/a
- Lot size:
- 1.3 Acres
- Baths:
- MLS#:
- 2682449
ADDITIONAL INFORMATION
Commercial potential opportunity/ Property next door just approved C-2
$249,000
0 Almaville Rd Smyrna, TN 37167
- Type:
- Land
- Sq.Ft.:
- n/a
- Status:
- Active
- Beds:
- n/a
- Lot size:
- 1.3 Acres
- Baths:
- MLS#:
- 2674122
- Subdivision:
- Twin Creeks Sec 4
ADDITIONAL INFORMATION
Rare opportunity 1.3 +/- acres on Almaville Rd. Could go residential or possible Commercial. Perk/Soil site previously approved.
$330,000
2028 Caladonia Way Smyrna, TN 37167
- Type:
- Townhouse
- Sq.Ft.:
- 1,470
- Status:
- Active
- Beds:
- 2
- Year built:
- 2008
- Baths:
- 3.00
- MLS#:
- 2667857
- Subdivision:
- Lee Crossing Prd Sec 2
ADDITIONAL INFORMATION
Welcome to this charming and meticulously maintained townhouse offering the perfect blend of comfort and style. This 2-bedroom 2.5 bathroom residence is designed for modern living and convenience. Enjoy the luxury of a spacious master bedroom on the main level complete with an ensuite bathroom and a walk-in closet, providing a serene retreat on the main floor. Experience the elegance and durability of newly installed LVP floors throughout the main level of the home. The open kitchen, living room, and dining area create a welcoming and airy environment, perfect for entertaining and everyday living. A versatile bonus room on the second floor offers additional space for a home office or gym. Step outside to a private, fenced-in patio area, ideal for outdoor dining or simply enjoying the fresh air in your own secluded space. This town home is a must-see for anyone seeking a move-in ready property with a thoughtful layout. Don't miss the opportunity to make this beautiful townhome your own!
- Type:
- Townhouse
- Sq.Ft.:
- 1,780
- Status:
- Active
- Beds:
- 3
- Year built:
- 2024
- Baths:
- 3.00
- MLS#:
- 2702961
- Subdivision:
- Woodmont Townhomes Ph 6
ADDITIONAL INFORMATION
This brand new DeFatta Custom Homes townhome boasts 3 spacious bedrooms and 2.5 luxurious baths.. Experience the grandeur of an entryway that invites you into a beautifully designed space featuring quartz countertops, designer lighting, and expansive walk-in closets. Nestled in a vibrant community with top-notch amenities and a convenient location, this townhome offers the perfect blend of elegance and practicality. Don't miss the opportunity to make this exceptional property your new home!
$439,999
402 Generosity Way Smyrna, TN 37167
- Type:
- Single Family
- Sq.Ft.:
- 2,266
- Status:
- Active
- Beds:
- 4
- Lot size:
- 0.15 Acres
- Year built:
- 2021
- Baths:
- 2.00
- MLS#:
- 2667817
- Subdivision:
- Sundale Sec 2
ADDITIONAL INFORMATION
Motivated sellers. Bring us an offer! This home in Sundale, sounds like a dream come true! With its spacious layout boasting 4 bedrooms and 2 full baths, there's plenty of room for everyone. The main level's owner's suite and spare bedrooms offer convenience and flexibility, while the upstairs bonus room add a touch of elegance. The gourmet kitchen with quartz countertops, backsplash and a breakfast nook is perfect for cooking up delicious meals, and the fully fenced backyard with a covered patio and extended patio provides the ideal setting for outdoor gatherings and grilling. Beautiful hardwood floors throughout the main level and quartz countertops in the bathrooms to make the home standout. Schedule a viewing today before it's gone!
$269,900
3029 Burnt Pine Dr Smyrna, TN 37167
- Type:
- Townhouse
- Sq.Ft.:
- 1,360
- Status:
- Active
- Beds:
- 2
- Year built:
- 2006
- Baths:
- 3.00
- MLS#:
- 2744959
- Subdivision:
- Lee Crossing Prd Sec 1 Pb30-67
ADDITIONAL INFORMATION
You MUST come see this well kept and maintained brick townhome. Conveniently located close to the Almaville Rd exit on I-24, you will be a short drive to Sam Ridley Pkwy and Murfreesboro. Without traffic, you could even be in the heart of Nashville in 35 mins. Enjoy open concept living with a bar area separating the kitchen from the living room. Both bedrooms located on second floor with their own private full bathrooms. The hardwood floors on the first level have been resurfaced and beautifully stained. New LVP flooring installed throughout the upstairs. Located just a stones throw away from The Shops of Lee Village.
- Type:
- Single Family
- Sq.Ft.:
- 2,282
- Status:
- Active
- Beds:
- 4
- Year built:
- 2024
- Baths:
- 3.00
- MLS#:
- 2662282
- Subdivision:
- Rookers Bend
ADDITIONAL INFORMATION
Plan (2282 Elevation GHI). FULL BRICK. 3-CAR GARAGE. Great 4 bedrooms, 3 bathrooms and bonus room. The plan has an open concept with 12 ft ceilings in GR,Kitchen,dining areas. Offering three bedrooms down and one up with a bonus room as well! Primary bath feature garden tub and tiled shower with double vanities.This home is equipped with all kitchen appliances -Stove, microwave, dishwasher AND refrigerator! Covered Patio. *Ask about our $99 Closing costs special! *$99 Closing Costs promotion includes payment of insurance for one year, property tax escrows, origination fees, and discount points as allowed. *Must use preferred lender There are more available homes and lots available for building your dream home!
$1,095,000
1009 Rosemont Terrace Smyrna, TN 37167
- Type:
- Single Family
- Sq.Ft.:
- 5,902
- Status:
- Active
- Beds:
- 5
- Lot size:
- 0.59 Acres
- Year built:
- 2008
- Baths:
- 5.00
- MLS#:
- 2695112
- Subdivision:
- Rosemont
ADDITIONAL INFORMATION
Work, live, play in Rosemont. Custom-built, all-brick executive home situated on a private, wooded estate-sized lot bordered by Stewart Creek. An entertainer's dream with updated kitchen, open, light-filled, casual living and dining spaces. Main level primary suite features updated, spa-like bath. Second level features another primary suite and two bonus rooms. Fully finished walk out basement perfect for multigenerational living, has home theater and safe room. Close to everything you love; shopping, dining, parks, walking trails, golf and unlimited outdoor activities on nearby Priest Lake. Minutes to BNA Nashville Airport and downtown Nashville nightlife.
- Type:
- Single Family
- Sq.Ft.:
- 2,744
- Status:
- Active
- Beds:
- 3
- Lot size:
- 0.58 Acres
- Year built:
- 1995
- Baths:
- 3.00
- MLS#:
- 2660061
- Subdivision:
- Jefferson Square Sec 1
ADDITIONAL INFORMATION
Welcome to this amazing, Move In Ready home. 3-bedrooms, 3-bathrooms, one level home with beautiful landscapes on .58 acres. This all brick house exudes a timeless appeal with its classic white pillars and welcoming front porch. Beyond the foyer’s hardwood floors, complementing the warm earth tones of the walls, you’re guided to a spacious living room bathed in natural light that flows seamlessly into the formal dining room. The adjacent kitchen features granite countertops, stainless steel appliances, gas cooktop, ample cabinet and countertop space, wet bar and eat-in breakfast area providing style and functionality. Down the hall, you'll find the master suite. This bathroom has massive closet space, separate sink areas, tiled shower and jetted tub. The two other bedrooms also have their own bathroom with ample closet space. Oversized 2 car garage with storage. In the backyard, a spacious patio offers the perfect spot for relaxing. Lush green grass and mature trees help you escape and relax.
- Type:
- Single Family
- Sq.Ft.:
- 2,540
- Status:
- Active
- Beds:
- 4
- Year built:
- 2024
- Baths:
- 3.00
- MLS#:
- 2652132
- Subdivision:
- Rookers Bend
ADDITIONAL INFORMATION
Plan (2540 Elevation DEF). Great home offering 4 bedrooms all up with bonus room, office/formal dining on first level w/ French doors and open great room (with interior gas stone fireplace), kitchen and breakfast room. Jumbo covered back porch and two car garage. PLUS builder incentives available! $99 Promotion -$99 Closing Costs and contract deposit!! *$99 Closing Costs promotion includes payment of insurance for one year, property tax escrows, origination fees, and discount points as allowed. *Must use preferred lender. There are more available homes and lots available for building your dream home!
$249,900
2056 Caladonia Way Smyrna, TN 37167
- Type:
- Townhouse
- Sq.Ft.:
- 1,260
- Status:
- Active
- Beds:
- 2
- Year built:
- 2015
- Baths:
- 3.00
- MLS#:
- 2647929
- Subdivision:
- Lee Crossing Prd Sec 3 Ph 6
ADDITIONAL INFORMATION
Welcome Home! This inviting 2BR, 2.5BA Townhouse is conveniently located in Smyrna near shopping and the interstate. This spacious home features two owner suites with full baths and large closets in addition to the eat-in kitchen which offers plenty of counter and storage space. The great room is filled with plenty of natural light. Outside, the fully fenced patio provides privacy and includes a storage closet. Easy access to I-24 makes commuting to Nashville or Murfreesboro a breeze. Don't miss out on this fantastic townhome that perfectly combines modern convenience with comfort. Buyer and buyer's agent to verify all pertinent information.
$1,500,000
13106 Old Nashville Hwy Smyrna, TN 37167
- Type:
- Other
- Sq.Ft.:
- n/a
- Status:
- Active
- Beds:
- n/a
- Lot size:
- 2.39 Acres
- Year built:
- 1957
- Baths:
- MLS#:
- 2642948
ADDITIONAL INFORMATION
SALE INCLUDES 3 LOTS for a TOTAL of 2.39 acres (13106, 13076 and 13058 Old Nashville Hwy) Zoned C4. Growing area of Smyrna.
$277,500
3032 Burnt Pine Dr Smyrna, TN 37167
- Type:
- Townhouse
- Sq.Ft.:
- 1,246
- Status:
- Active
- Beds:
- 2
- Year built:
- 2009
- Baths:
- 3.00
- MLS#:
- 2754070
- Subdivision:
- Lee Crossing Prd Sec 1 Pb30-67
ADDITIONAL INFORMATION
Updated Pricing! This fantastic end unit has been freshly painted, has a new HVAC(April 2024), has new carpet upstairs and is truly ready to go for years to come!! Two Bedroom suites are upstairs. Large living room and a fantastic eat in kitchen. Sought after schools, close interstate access, 13 minutes to Tanger Shopping outlet, less than 30 minutes to both BNA and downtown. Walking distance to Publix, Bojangles, Starbucks and Chago's Mexican restaurant(all less than 10 minutes)!
$660,000
1100 Marchand Dr Smyrna, TN 37167
- Type:
- Single Family
- Sq.Ft.:
- 3,362
- Status:
- Active
- Beds:
- 5
- Lot size:
- 0.17 Acres
- Year built:
- 2022
- Baths:
- 4.00
- MLS#:
- 2631794
- Subdivision:
- Westover Ph 1a
ADDITIONAL INFORMATION
Welcome Home! Discover the epitome of modern living in this stunning 2-story masterpiece, nestled on a coveted corner lot. Including a lavish primary suite upstairs, guest suite downstairs, this home offers the perfect blend of luxury and functionality. The main level boasts a walk-in laundry room and a sleek kitchen equipped with energy-efficient appliances and elegant soft-close cabinets. FENCED captivating 2-story beauty offers spacious living, featuring a convenient walk-in laundry and energy-efficient appliances. The soft-close cabinets throughout the house exude elegance, with granite gracing both the kitchen and all four bath vanities. The primary suite is a true sanctuary
- Type:
- Single Family
- Sq.Ft.:
- 1,252
- Status:
- Active
- Beds:
- 3
- Lot size:
- 0.25 Acres
- Year built:
- 1995
- Baths:
- 2.00
- MLS#:
- 2628894
- Subdivision:
- Hunters Point Sec 3
ADDITIONAL INFORMATION
Nestled in the heart of Smyrna, TN, this stunning 3-bedroom, 2-bathroom home boasts timeless elegance and modern comfort. The exterior's charm is enhanced by an all-brick facade, exuding durability and classic appeal. Recently adorned with a fresh coat of paint, the residence invites you into a bright and welcoming atmosphere.Step inside to discover a harmonious blend of sophistication and functionality. The kitchen, adorned with exquisite granite counters, seamlessly combines style and practicality. This culinary haven is complemented by the warmth of a fireplace, creating a cozy ambiance in the adjoining living space, perfect for intimate gatherings or quiet evenings. Luxury vinyl plank flooring graces the interiors, offering both durability and a touch of contemporary flair. The three well-appointed bedrooms provide ample space for relaxation, while the two pristine bathrooms feature modern fixtures and finishes.Generosity defines this home, evident in its spacious layout.
$2,570,000
1444 Rock Springs Road Smyrna, TN 37167
- Type:
- Other
- Sq.Ft.:
- n/a
- Status:
- Active
- Beds:
- n/a
- Lot size:
- 4.54 Acres
- Baths:
- MLS#:
- 2772401
ADDITIONAL INFORMATION
Located at the northeast corner of Rock Springs Road and Jim Parker Drive, this site is located directly across from a newly constructed Exxon convenience store, adjacent to a Publix anchored shopping center, and approximately one mile from TriStar Stonecrest Medical Center and the Sam Ridley Parkway/Interstate 24 interchange. With frontage along both Rock Springs Road and Jim Parker Drive and a Rock Springs Road 2023 average daily traffic count of 13,660 vehicles per day, this site features the size, frontage, exposure, access, and location to support a variety of uses.
$1,200,000
1896 Rock Springs Rd Smyrna, TN 37167
- Type:
- Other
- Sq.Ft.:
- n/a
- Status:
- Active
- Beds:
- n/a
- Lot size:
- 3 Acres
- Baths:
- MLS#:
- 2630723
ADDITIONAL INFORMATION
3 Acres of land zoned C-2. Surrounded by medical users, assisted living, and residential. Seconds away from major retailers located along Sam Ridley and easy access to I-24 Excellent location for Medical office, Clinic, Daycare, and Retail Includes 1907 and 1896 Rock Springs Rd.
$364,900
100 Annleeken Dr Smyrna, TN 37167
- Type:
- Other
- Sq.Ft.:
- 1,891
- Status:
- Active
- Beds:
- 3
- Year built:
- 2024
- Baths:
- 3.00
- MLS#:
- 2642805
- Subdivision:
- Watercrest Park
ADDITIONAL INFORMATION
Move-In Ready & Last Opportunity in This Final Phase! This stunning END unit has everything you need & more! Enjoy premium features like quartz countertops, tiled kitchen backsplash, durable LVP flooring, primary suite on the main floor, soft-close drawers and cabinets, and a soaring vaulted ceiling in the living room. The versatile bonus room/loft includes a spacious closet, plus there’s plenty of attic storage. Upstairs, you’ll find a convenient Jack & Jill bathroom. Relax in a maintenance-free yard and take advantage of community amenities like benches, a playground, and ample guest parking. Located just minutes from Sam Ridley Parkway for all your shopping needs! Ask about seller concessions to make this home yours!
$354,900
102 Annleeken Dr Smyrna, TN 37167
- Type:
- Other
- Sq.Ft.:
- 1,891
- Status:
- Active
- Beds:
- 3
- Year built:
- 2024
- Baths:
- 3.00
- MLS#:
- 2643642
- Subdivision:
- Watercrest Park
ADDITIONAL INFORMATION
Move-In Ready & Last Opportunity in This Final Phase! This beautiful, open-concept home offers everything you need and more! Enjoy premium upgrades throughout, including: Quartz countertops throughout and a tiled kitchen backsplash * Durable LVP flooring for a modern look and easy maintenance * Primary suite on the main floor for ultimate convenience * Soft-close drawers and cabinets * Vaulted ceiling in the living room for an airy, open feel * Versatile bonus room/loft with a spacious closet and plenty of attic storage! Upstairs, you’ll find a well-designed Jack & Jill bathroom, ideal for family or guests. Outside, relax in a maintenance-free yard and enjoy community amenities, such as benches, a playground, and ample guest parking. Located just minutes from Sam Ridley Parkway for all your shopping and dining needs. Ask about seller concessions to make this home yours!
$718,740
31 Nissan Pkwy Smyrna, TN 37167
- Type:
- Other
- Sq.Ft.:
- n/a
- Status:
- Active
- Beds:
- n/a
- Lot size:
- 1.1 Acres
- Baths:
- MLS#:
- 2607924
ADDITIONAL INFORMATION
Subject located near the signaled intersection of Nissan Parkway and William Short Drive. One mile from Nissan plant in a commercial/retail district.
$1,200,000
916 Baker Rd Smyrna, TN 37167
- Type:
- Land
- Sq.Ft.:
- n/a
- Status:
- Active
- Beds:
- n/a
- Lot size:
- 7.27 Acres
- Baths:
- MLS#:
- 2569409
- Subdivision:
- 7.27 Acres
ADDITIONAL INFORMATION
Build, Develop, or Invest---7+ acre tract with 510 Linear ft of frontage on I-24 ** Great interstate visibility ** High traffic area ** Income producing Billboard ** Commercial potential ** Professional Go-cart races once held on the huge tract. ** Lot has existing 3BR septic tank and an extra 4BR septic permit (possibly more sites) ** Electric & Water available. ** Owner/Agent
$1,000,000
3480 Gambill Lane Smyrna, TN 37167
ADDITIONAL INFORMATION
Attention Developers and Investors! Great Opportunity to Purchase 7 Acres in Prime Location to develop for Single Family Residential Houses. Electricity, Public Water & Public Sewer are available on Gambill Lane! The Smyrna Planning Department will support this 7 Acres being Rezoned to R-3, which would allow for a Minimum of 10,000 Square Feet Lots. Gambill Lane is in a Very Convent Location for New Homes. It is located close to the New I-24 Interchange that will be located at the intersection of Rocky Form Road/ Enon Springs West and I-24. Enon Springs West is being improved to a 5-Lane Regional Highway to connect I-24, I-65, Smyrna, Nolensville, and Franklin.
Andrea D. Conner, License 344441, Xome Inc., License 262361, [email protected], 844-400-XOME (9663), 751 Highway 121 Bypass, Suite 100, Lewisville, Texas 75067


Listings courtesy of RealTracs MLS as distributed by MLS GRID, based on information submitted to the MLS GRID as of {{last updated}}.. All data is obtained from various sources and may not have been verified by broker or MLS GRID. Supplied Open House Information is subject to change without notice. All information should be independently reviewed and verified for accuracy. Properties may or may not be listed by the office/agent presenting the information. The Digital Millennium Copyright Act of 1998, 17 U.S.C. § 512 (the “DMCA”) provides recourse for copyright owners who believe that material appearing on the Internet infringes their rights under U.S. copyright law. If you believe in good faith that any content or material made available in connection with our website or services infringes your copyright, you (or your agent) may send us a notice requesting that the content or material be removed, or access to it blocked. Notices must be sent in writing by email to [email protected]. The DMCA requires that your notice of alleged copyright infringement include the following information: (1) description of the copyrighted work that is the subject of claimed infringement; (2) description of the alleged infringing content and information sufficient to permit us to locate the content; (3) contact information for you, including your address, telephone number and email address; (4) a statement by you that you have a good faith belief that the content in the manner complained of is not authorized by the copyright owner, or its agent, or by the operation of any law; (5) a statement by you, signed under penalty of perjury, that the information in the notification is accurate and that you have the authority to enforce the copyrights that are claimed to be infringed; and (6) a physical or electronic signature of the copyright owner or a person authorized to act on the copyright owner’s behalf. Failure t
Smyrna Real Estate
The median home value in Smyrna, TN is $366,400. This is lower than the county median home value of $391,800. The national median home value is $338,100. The average price of homes sold in Smyrna, TN is $366,400. Approximately 52.9% of Smyrna homes are owned, compared to 42.34% rented, while 4.76% are vacant. Smyrna real estate listings include condos, townhomes, and single family homes for sale. Commercial properties are also available. If you see a property you’re interested in, contact a Smyrna real estate agent to arrange a tour today!
Smyrna, Tennessee 37167 has a population of 52,401. Smyrna 37167 is less family-centric than the surrounding county with 30.82% of the households containing married families with children. The county average for households married with children is 34.98%.
The median household income in Smyrna, Tennessee 37167 is $70,879. The median household income for the surrounding county is $72,985 compared to the national median of $69,021. The median age of people living in Smyrna 37167 is 34.4 years.
Smyrna Weather
The average high temperature in July is 89.4 degrees, with an average low temperature in January of 25.3 degrees. The average rainfall is approximately 53.4 inches per year, with 4 inches of snow per year.

