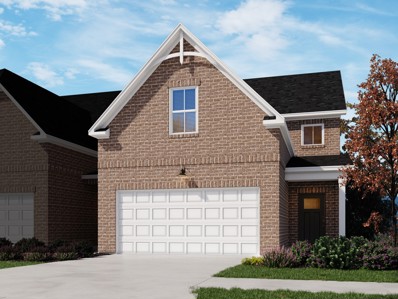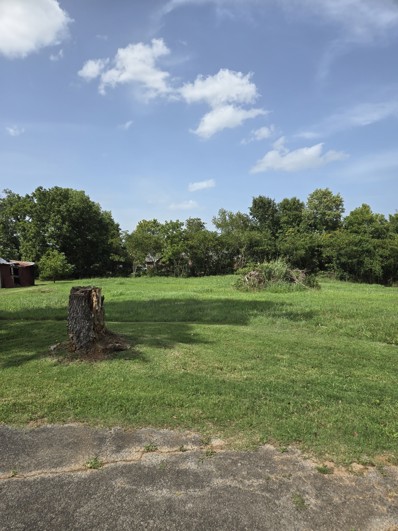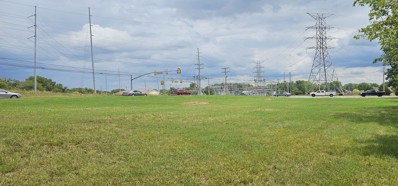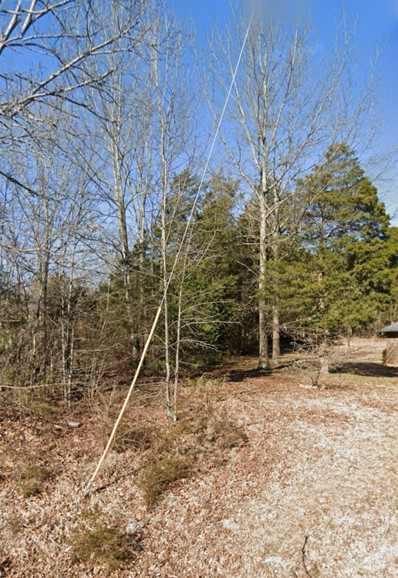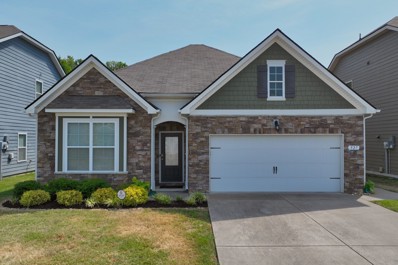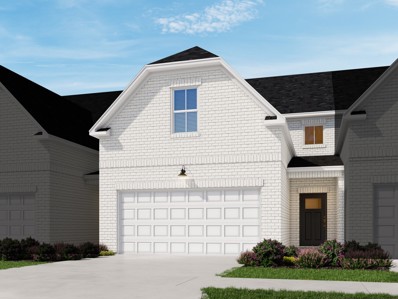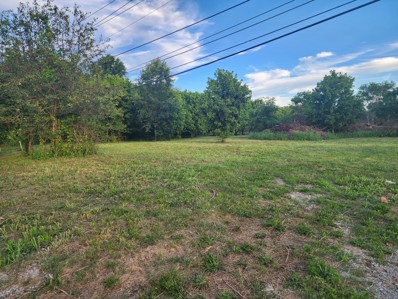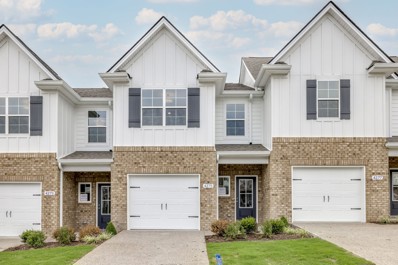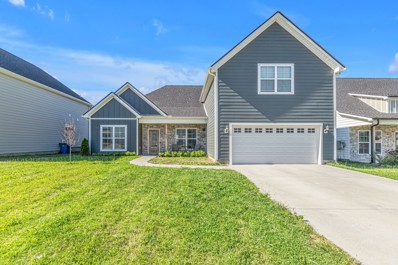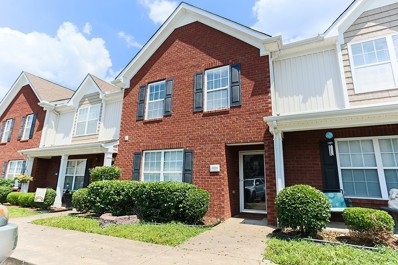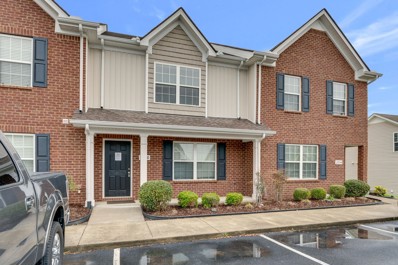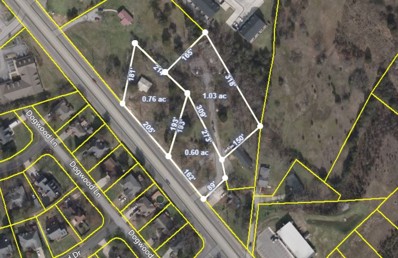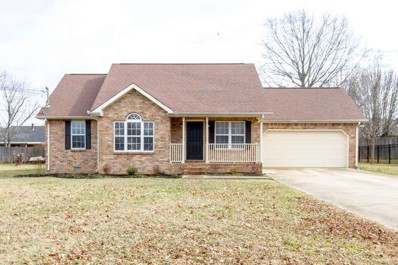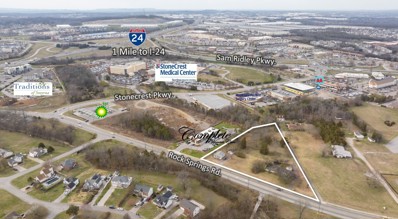Smyrna TN Homes for Rent
- Type:
- Single Family
- Sq.Ft.:
- 2,202
- Status:
- Active
- Beds:
- 3
- Year built:
- 2024
- Baths:
- 3.00
- MLS#:
- 2687847
- Subdivision:
- The Glades
ADDITIONAL INFORMATION
Our Graystone single-story, Ranch-style plan boasts 10 foot ceilings, 3 bedrooms, 2.5 baths and a closed study. Upgraded kitchen with SS appliances, gas range, soft close cabinets, Quartz countertops and luxury lighting. Enjoy evening leisure on your covered porch and then retreat to your spa-inspired en suite bathroom with a Super Shower. Stewarts Creek Schools less than 1.5 miles.
$589,990
1005 Inez Dr Smyrna, TN 37167
- Type:
- Single Family
- Sq.Ft.:
- 2,596
- Status:
- Active
- Beds:
- 4
- Baths:
- 3.00
- MLS#:
- 2687823
- Subdivision:
- The Glades
ADDITIONAL INFORMATION
Our Gregory two-story, boasts 10 foot ceilings, 4 bedrooms, 3 baths, 3 car garage, and a closed study. Beautiful kitchen with SS appliances, gas range, soft close cabinets, Quartz countertops and luxury lighting. Enjoy evening leisure on your covered porch and then retreat to your spa-inspired en suite bathroom with a garden tub and shower. Less than 1.5 miles to Stewarts Creek Schools and Cedar Stone Park.
$410,520
229 Ivor Dr Smyrna, TN 37167
- Type:
- Townhouse
- Sq.Ft.:
- 2,000
- Status:
- Active
- Beds:
- 3
- Lot size:
- 0.12 Acres
- Year built:
- 2024
- Baths:
- 3.00
- MLS#:
- 2685641
- Subdivision:
- Helmsley Place 55+ Townhomes
ADDITIONAL INFORMATION
Brand new, energy-efficient home available NOW! Invite friends over to watch the big game in the spacious second-story loft. The kitchen island overlooks the great room and dining area. White cabinets with chipped ice quartz countertops, EVP flooring with tweed carpet come in our Balanced package. Now open in Smyrna. Helmsley Place 55+ Townhomes offers stunning floorplans with the latest design trends, two-car garages, and primary suites on the first floor. Located ten minutes from I-24 in the highly desirable Stewarts Creek area, Helmsley Place is less than 30 minutes from downtown Nashville. Schedule a tour today. Each of our homes is built with innovative, energy-efficient features designed to help you enjoy more savings, better health, real comfort and peace of mind. Ask us how to secure a below market interest rate for this home.
$384,520
225 Ivor Dr Smyrna, TN 37167
- Type:
- Townhouse
- Sq.Ft.:
- 2,000
- Status:
- Active
- Beds:
- 3
- Lot size:
- 0.12 Acres
- Year built:
- 2024
- Baths:
- 3.00
- MLS#:
- 2685631
- Subdivision:
- Helmsley Place 55+ Townhomes
ADDITIONAL INFORMATION
Brand new, energy-efficient home available NOW! Invite friends over to watch the big game in the second-story loft. The kitchen island overlooks the great room and dining area. White cabinets with white quartz countertops, EVP flooring and multi-tone tweed carpet come in our Sleek package. Now open in Smyrna. Helmsley Place 55+ Townhomes offers stunning floorplans with the latest design trends, two-car garages, and primary suites on the first floor. Located ten minutes from I-24 in the highly desirable Stewarts Creek area, Helmsley Place is less than 30 minutes from downtown Nashville. Schedule a tour today. Each of our homes is built with innovative, energy-efficient features designed to help you enjoy more savings, better health, real comfort and peace of mind. Ask us how to secure a below market interest rate for this home.
- Type:
- Other
- Sq.Ft.:
- 30,492
- Status:
- Active
- Beds:
- n/a
- Lot size:
- 0.7 Acres
- Baths:
- MLS#:
- 2686572
ADDITIONAL INFORMATION
Incredible location with high visibility and high traffice count less than 2 minutes from Wal-Mart. You won't find anything like this lot at this price. This property is zoned commercial (C2), tax record not updated, call zoning to confirm. The property has an easement and shared driveway with the retail store next door. This property is NOT in the flood zone, please check overlay.
$1,200,000
12415 Old Nashville Hwy Smyrna, TN 37167
- Type:
- Other
- Sq.Ft.:
- n/a
- Status:
- Active
- Beds:
- n/a
- Lot size:
- 0.98 Acres
- Baths:
- MLS#:
- 2684941
ADDITIONAL INFORMATION
This extraordinary commercial property presents an incredible development opportunity - - Prime location in a highly-trafficked area of Smyrna, the 0.98 acre lot is commercially zoned (C-2) with 328ft of road frontage on Old Nashville Hwy, and is conveniently situated at the Rocky Fork Road stop light intersection.
$99,000
1 Mason Tucker Smyrna, TN 37167
ADDITIONAL INFORMATION
Great location level homesite near schools, interstate, hospitals and shopping!
- Type:
- Townhouse
- Sq.Ft.:
- 1,461
- Status:
- Active
- Beds:
- 2
- Year built:
- 2003
- Baths:
- 3.00
- MLS#:
- 2681863
- Subdivision:
- The Villages Of Hazelwood Sec
ADDITIONAL INFORMATION
This place is gorgeous! It's an end unit with 2 bedrooms, 2.5 baths, and a 1-car garage. When you walk in, you're met with a vaulted foyer and an open layout. The primary bedroom has a double vanity, and there's a cool loft upstairs that could be a chill spot or a play area for the kids. With an eat-in kitchen and being close to all that Smyrna has to offer. Close proximity to Downtown Nashville. This place is pretty sweet! Roof was replaced in 2019. Well-kept home.
$494,900
527 Hawk Cv Smyrna, TN 37167
- Type:
- Single Family
- Sq.Ft.:
- 1,864
- Status:
- Active
- Beds:
- 4
- Lot size:
- 0.18 Acres
- Year built:
- 2018
- Baths:
- 2.00
- MLS#:
- 2757618
- Subdivision:
- The Villages Sec 2
ADDITIONAL INFORMATION
Four bedroom, 2 bath ONE LEVEL HOME. Located in a cul de sac, minutes from shopping, dining, and interstate access. This like new home has been completely repainted- completely move in ready! Refrigerator stays. Privacy fence in back! Plenty of windows offers loads of natural light. Huge pack patio- fenced in and perfect for entertaining!
$401,520
344 Almont Drive Smyrna, TN 37167
- Type:
- Townhouse
- Sq.Ft.:
- 2,000
- Status:
- Active
- Beds:
- 3
- Lot size:
- 0.12 Acres
- Year built:
- 2024
- Baths:
- 3.00
- MLS#:
- 2675946
- Subdivision:
- Helmsley Place 55+ Townhomes
ADDITIONAL INFORMATION
Brand new, energy-efficient home read NOW! Invite friends over to watch the big game in the second-story loft. The kitchen island overlooks the great room and dining area. White cabinets with jasmine white quartz countertops, hard surface flooring with gray tweed carpet. Now open in Smyrna. Helmsley Place 55+ Townhomes offers stunning floorplans with the latest design trends, two-car garages, and primary suites on the first floor. Located ten minutes from I-24 in the highly desirable Stewarts Creek area, Helmsley Place is less than 30 minutes from downtown Nashville. Schedule a tour today. Each of our homes is built with innovative, energy-efficient features designed to help you enjoy more savings, better health, real comfort and peace of mind.
$249,000
0 Almaville Rd Smyrna, TN 37167
- Type:
- Other
- Sq.Ft.:
- n/a
- Status:
- Active
- Beds:
- n/a
- Lot size:
- 1.3 Acres
- Baths:
- MLS#:
- 2682449
ADDITIONAL INFORMATION
Commercial potential opportunity/ Property next door just approved C-2
$249,000
0 Almaville Rd Smyrna, TN 37167
- Type:
- Land
- Sq.Ft.:
- n/a
- Status:
- Active
- Beds:
- n/a
- Lot size:
- 1.3 Acres
- Baths:
- MLS#:
- 2674122
- Subdivision:
- Twin Creeks Sec 4
ADDITIONAL INFORMATION
Rare opportunity 1.3 +/- acres on Almaville Rd. Could go residential or possible Commercial. Perk/Soil site previously approved.
- Type:
- Townhouse
- Sq.Ft.:
- 1,780
- Status:
- Active
- Beds:
- 3
- Year built:
- 2024
- Baths:
- 3.00
- MLS#:
- 2702961
- Subdivision:
- Woodmont Townhomes Ph 6
ADDITIONAL INFORMATION
This brand new DeFatta Custom Homes townhome boasts 3 spacious bedrooms and 2.5 luxurious baths.. Experience the grandeur of an entryway that invites you into a beautifully designed space featuring quartz countertops, designer lighting, and expansive walk-in closets. Nestled in a vibrant community with top-notch amenities and a convenient location, this townhome offers the perfect blend of elegance and practicality. Don't miss the opportunity to make this exceptional property your new home!
$439,999
402 Generosity Way Smyrna, TN 37167
- Type:
- Single Family
- Sq.Ft.:
- 2,266
- Status:
- Active
- Beds:
- 4
- Lot size:
- 0.15 Acres
- Year built:
- 2021
- Baths:
- 2.00
- MLS#:
- 2667817
- Subdivision:
- Sundale Sec 2
ADDITIONAL INFORMATION
Motivated sellers. Bring us an offer! This home in Sundale, sounds like a dream come true! With its spacious layout boasting 4 bedrooms and 2 full baths, there's plenty of room for everyone. The main level's owner's suite and spare bedrooms offer convenience and flexibility, while the upstairs bonus room add a touch of elegance. The gourmet kitchen with quartz countertops, backsplash and a breakfast nook is perfect for cooking up delicious meals, and the fully fenced backyard with a covered patio and extended patio provides the ideal setting for outdoor gatherings and grilling. Beautiful hardwood floors throughout the main level and quartz countertops in the bathrooms to make the home standout. Schedule a viewing today before it's gone!
$269,900
3029 Burnt Pine Dr Smyrna, TN 37167
- Type:
- Townhouse
- Sq.Ft.:
- 1,360
- Status:
- Active
- Beds:
- 2
- Year built:
- 2006
- Baths:
- 3.00
- MLS#:
- 2744959
- Subdivision:
- Lee Crossing Prd Sec 1 Pb30-67
ADDITIONAL INFORMATION
You MUST come see this well kept and maintained brick townhome. Conveniently located close to the Almaville Rd exit on I-24, you will be a short drive to Sam Ridley Pkwy and Murfreesboro. Without traffic, you could even be in the heart of Nashville in 35 mins. Enjoy open concept living with a bar area separating the kitchen from the living room. Both bedrooms located on second floor with their own private full bathrooms. The hardwood floors on the first level have been resurfaced and beautifully stained. New LVP flooring installed throughout the upstairs. Located just a stones throw away from The Shops of Lee Village.
- Type:
- Single Family
- Sq.Ft.:
- 2,282
- Status:
- Active
- Beds:
- 4
- Year built:
- 2024
- Baths:
- 3.00
- MLS#:
- 2662282
- Subdivision:
- Rookers Bend
ADDITIONAL INFORMATION
Plan (2282 Elevation GHI). FULL BRICK. 3-CAR GARAGE. Great 4 bedrooms, 3 bathrooms and bonus room. The plan has an open concept with 12 ft ceilings in GR,Kitchen,dining areas. Offering three bedrooms down and one up with a bonus room as well! Primary bath feature garden tub and tiled shower with double vanities.This home is equipped with all kitchen appliances -Stove, microwave, dishwasher AND refrigerator! Covered Patio. *Ask about our $99 Closing costs special! *$99 Closing Costs promotion includes payment of insurance for one year, property tax escrows, origination fees, and discount points as allowed. *Must use preferred lender There are more available homes and lots available for building your dream home!
$1,095,000
1009 Rosemont Terrace Smyrna, TN 37167
- Type:
- Single Family
- Sq.Ft.:
- 5,902
- Status:
- Active
- Beds:
- 5
- Lot size:
- 0.59 Acres
- Year built:
- 2008
- Baths:
- 5.00
- MLS#:
- 2695112
- Subdivision:
- Rosemont
ADDITIONAL INFORMATION
Work, live, play in Rosemont. Custom-built, all-brick executive home situated on a private, wooded estate-sized lot bordered by Stewart Creek. An entertainer's dream with updated kitchen, open, light-filled, casual living and dining spaces. Main level primary suite features updated, spa-like bath. Second level features another primary suite and two bonus rooms. Fully finished walk out basement perfect for multigenerational living, has home theater and safe room. Close to everything you love; shopping, dining, parks, walking trails, golf and unlimited outdoor activities on nearby Priest Lake. Minutes to BNA Nashville Airport and downtown Nashville nightlife.
- Type:
- Single Family
- Sq.Ft.:
- 2,744
- Status:
- Active
- Beds:
- 3
- Lot size:
- 0.58 Acres
- Year built:
- 1995
- Baths:
- 3.00
- MLS#:
- 2660061
- Subdivision:
- Jefferson Square Sec 1
ADDITIONAL INFORMATION
Welcome to this amazing, Move In Ready home. 3-bedrooms, 3-bathrooms, one level home with beautiful landscapes on .58 acres. This all brick house exudes a timeless appeal with its classic white pillars and welcoming front porch. Beyond the foyer’s hardwood floors, complementing the warm earth tones of the walls, you’re guided to a spacious living room bathed in natural light that flows seamlessly into the formal dining room. The adjacent kitchen features granite countertops, stainless steel appliances, gas cooktop, ample cabinet and countertop space, wet bar and eat-in breakfast area providing style and functionality. Down the hall, you'll find the master suite. This bathroom has massive closet space, separate sink areas, tiled shower and jetted tub. The two other bedrooms also have their own bathroom with ample closet space. Oversized 2 car garage with storage. In the backyard, a spacious patio offers the perfect spot for relaxing. Lush green grass and mature trees help you escape and relax.
- Type:
- Single Family
- Sq.Ft.:
- 2,540
- Status:
- Active
- Beds:
- 4
- Year built:
- 2024
- Baths:
- 3.00
- MLS#:
- 2652132
- Subdivision:
- Rookers Bend
ADDITIONAL INFORMATION
Plan (2540 Elevation DEF). Great home offering 4 bedrooms all up with bonus room, office/formal dining on first level w/ French doors and open great room (with interior gas stone fireplace), kitchen and breakfast room. Jumbo covered back porch and two car garage. PLUS builder incentives available! $99 Promotion -$99 Closing Costs and contract deposit!! *$99 Closing Costs promotion includes payment of insurance for one year, property tax escrows, origination fees, and discount points as allowed. *Must use preferred lender. There are more available homes and lots available for building your dream home!
$249,900
2056 Caladonia Way Smyrna, TN 37167
- Type:
- Townhouse
- Sq.Ft.:
- 1,260
- Status:
- Active
- Beds:
- 2
- Year built:
- 2015
- Baths:
- 3.00
- MLS#:
- 2647929
- Subdivision:
- Lee Crossing Prd Sec 3 Ph 6
ADDITIONAL INFORMATION
Welcome Home! This inviting 2BR, 2.5BA Townhouse is conveniently located in Smyrna near shopping and the interstate. This spacious home features two owner suites with full baths and large closets in addition to the eat-in kitchen which offers plenty of counter and storage space. The great room is filled with plenty of natural light. Outside, the fully fenced patio provides privacy and includes a storage closet. Easy access to I-24 makes commuting to Nashville or Murfreesboro a breeze. Don't miss out on this fantastic townhome that perfectly combines modern convenience with comfort. Buyer and buyer's agent to verify all pertinent information.
$1,500,000
13106 Old Nashville Hwy Smyrna, TN 37167
- Type:
- Other
- Sq.Ft.:
- n/a
- Status:
- Active
- Beds:
- n/a
- Lot size:
- 2.39 Acres
- Year built:
- 1957
- Baths:
- MLS#:
- 2642948
ADDITIONAL INFORMATION
SALE INCLUDES 3 LOTS for a TOTAL of 2.39 acres (13106, 13076 and 13058 Old Nashville Hwy) Zoned C4. Growing area of Smyrna.
$660,000
1100 Marchand Dr Smyrna, TN 37167
- Type:
- Single Family
- Sq.Ft.:
- 3,362
- Status:
- Active
- Beds:
- 5
- Lot size:
- 0.17 Acres
- Year built:
- 2022
- Baths:
- 4.00
- MLS#:
- 2631794
- Subdivision:
- Westover Ph 1a
ADDITIONAL INFORMATION
Welcome Home! Discover the epitome of modern living in this stunning 2-story masterpiece, nestled on a coveted corner lot. Including a lavish primary suite upstairs, guest suite downstairs, this home offers the perfect blend of luxury and functionality. The main level boasts a walk-in laundry room and a sleek kitchen equipped with energy-efficient appliances and elegant soft-close cabinets. FENCED captivating 2-story beauty offers spacious living, featuring a convenient walk-in laundry and energy-efficient appliances. The soft-close cabinets throughout the house exude elegance, with granite gracing both the kitchen and all four bath vanities. The primary suite is a true sanctuary
- Type:
- Single Family
- Sq.Ft.:
- 1,252
- Status:
- Active
- Beds:
- 3
- Lot size:
- 0.25 Acres
- Year built:
- 1995
- Baths:
- 2.00
- MLS#:
- 2628894
- Subdivision:
- Hunters Point Sec 3
ADDITIONAL INFORMATION
Nestled in the heart of Smyrna, TN, this stunning 3-bedroom, 2-bathroom home boasts timeless elegance and modern comfort. The exterior's charm is enhanced by an all-brick facade, exuding durability and classic appeal. Recently adorned with a fresh coat of paint, the residence invites you into a bright and welcoming atmosphere.Step inside to discover a harmonious blend of sophistication and functionality. The kitchen, adorned with exquisite granite counters, seamlessly combines style and practicality. This culinary haven is complemented by the warmth of a fireplace, creating a cozy ambiance in the adjoining living space, perfect for intimate gatherings or quiet evenings. Luxury vinyl plank flooring graces the interiors, offering both durability and a touch of contemporary flair. The three well-appointed bedrooms provide ample space for relaxation, while the two pristine bathrooms feature modern fixtures and finishes.Generosity defines this home, evident in its spacious layout.
$2,570,000
1444 Rock Springs Road Smyrna, TN 37167
- Type:
- Other
- Sq.Ft.:
- n/a
- Status:
- Active
- Beds:
- n/a
- Lot size:
- 4.54 Acres
- Baths:
- MLS#:
- 2772401
ADDITIONAL INFORMATION
Located at the northeast corner of Rock Springs Road and Jim Parker Drive, this site is located directly across from a newly constructed Exxon convenience store, adjacent to a Publix anchored shopping center, and approximately one mile from TriStar Stonecrest Medical Center and the Sam Ridley Parkway/Interstate 24 interchange. With frontage along both Rock Springs Road and Jim Parker Drive and a Rock Springs Road 2023 average daily traffic count of 13,660 vehicles per day, this site features the size, frontage, exposure, access, and location to support a variety of uses.
$1,200,000
1896 Rock Springs Rd Smyrna, TN 37167
- Type:
- Other
- Sq.Ft.:
- n/a
- Status:
- Active
- Beds:
- n/a
- Lot size:
- 3 Acres
- Baths:
- MLS#:
- 2630723
ADDITIONAL INFORMATION
3 Acres of land zoned C-2. Surrounded by medical users, assisted living, and residential. Seconds away from major retailers located along Sam Ridley and easy access to I-24 Excellent location for Medical office, Clinic, Daycare, and Retail Includes 1907 and 1896 Rock Springs Rd.
Andrea D. Conner, License 344441, Xome Inc., License 262361, [email protected], 844-400-XOME (9663), 751 Highway 121 Bypass, Suite 100, Lewisville, Texas 75067


Listings courtesy of RealTracs MLS as distributed by MLS GRID, based on information submitted to the MLS GRID as of {{last updated}}.. All data is obtained from various sources and may not have been verified by broker or MLS GRID. Supplied Open House Information is subject to change without notice. All information should be independently reviewed and verified for accuracy. Properties may or may not be listed by the office/agent presenting the information. The Digital Millennium Copyright Act of 1998, 17 U.S.C. § 512 (the “DMCA”) provides recourse for copyright owners who believe that material appearing on the Internet infringes their rights under U.S. copyright law. If you believe in good faith that any content or material made available in connection with our website or services infringes your copyright, you (or your agent) may send us a notice requesting that the content or material be removed, or access to it blocked. Notices must be sent in writing by email to [email protected]. The DMCA requires that your notice of alleged copyright infringement include the following information: (1) description of the copyrighted work that is the subject of claimed infringement; (2) description of the alleged infringing content and information sufficient to permit us to locate the content; (3) contact information for you, including your address, telephone number and email address; (4) a statement by you that you have a good faith belief that the content in the manner complained of is not authorized by the copyright owner, or its agent, or by the operation of any law; (5) a statement by you, signed under penalty of perjury, that the information in the notification is accurate and that you have the authority to enforce the copyrights that are claimed to be infringed; and (6) a physical or electronic signature of the copyright owner or a person authorized to act on the copyright owner’s behalf. Failure t
Smyrna Real Estate
The median home value in Smyrna, TN is $366,400. This is lower than the county median home value of $391,800. The national median home value is $338,100. The average price of homes sold in Smyrna, TN is $366,400. Approximately 52.9% of Smyrna homes are owned, compared to 42.34% rented, while 4.76% are vacant. Smyrna real estate listings include condos, townhomes, and single family homes for sale. Commercial properties are also available. If you see a property you’re interested in, contact a Smyrna real estate agent to arrange a tour today!
Smyrna, Tennessee 37167 has a population of 52,401. Smyrna 37167 is less family-centric than the surrounding county with 30.82% of the households containing married families with children. The county average for households married with children is 34.98%.
The median household income in Smyrna, Tennessee 37167 is $70,879. The median household income for the surrounding county is $72,985 compared to the national median of $69,021. The median age of people living in Smyrna 37167 is 34.4 years.
Smyrna Weather
The average high temperature in July is 89.4 degrees, with an average low temperature in January of 25.3 degrees. The average rainfall is approximately 53.4 inches per year, with 4 inches of snow per year.


