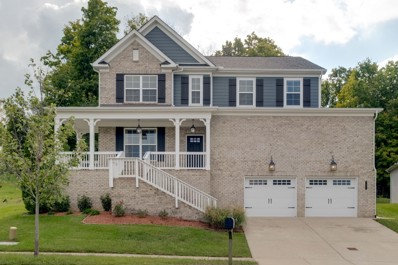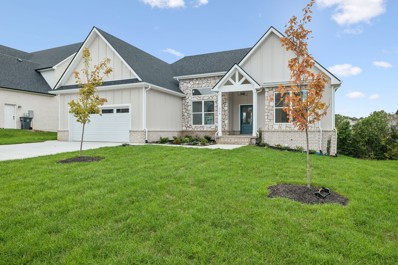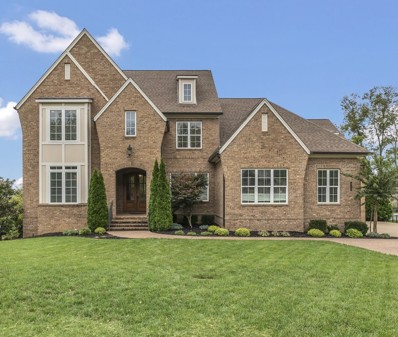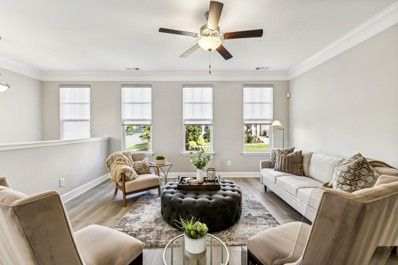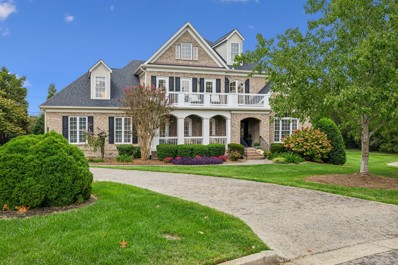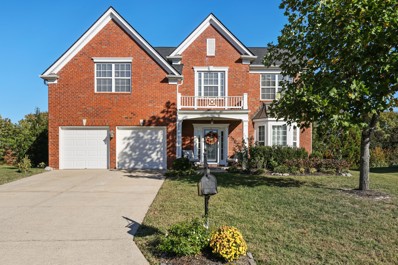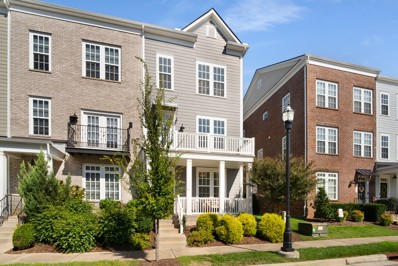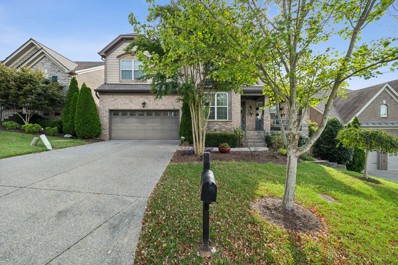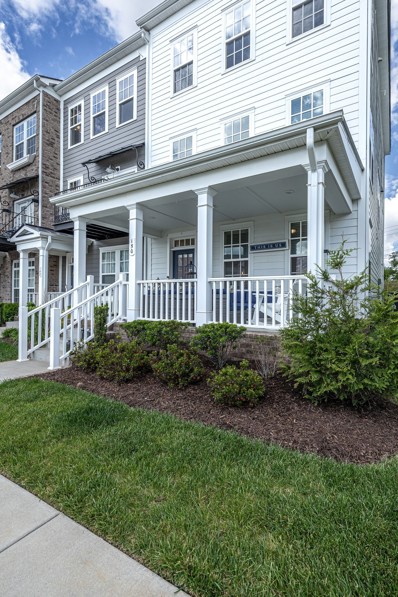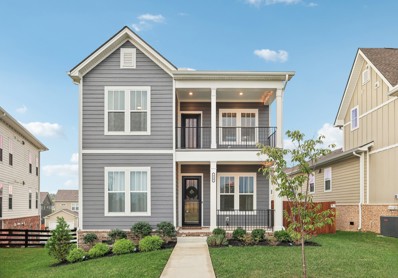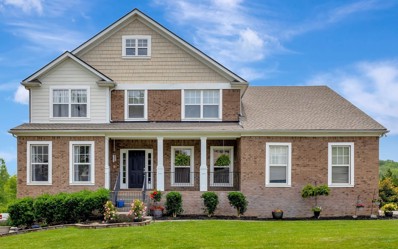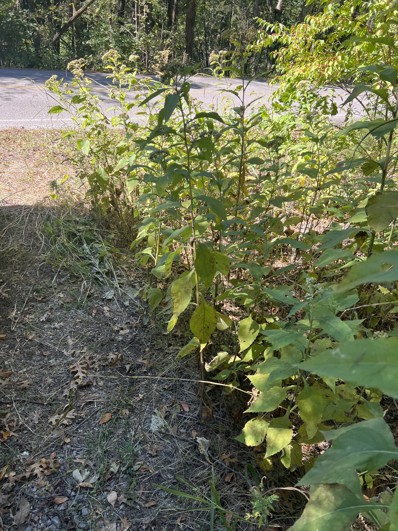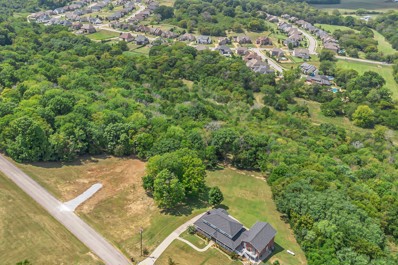Nolensville TN Homes for Rent
- Type:
- Single Family
- Sq.Ft.:
- 3,832
- Status:
- Active
- Beds:
- 4
- Lot size:
- 0.21 Acres
- Year built:
- 2014
- Baths:
- 5.00
- MLS#:
- 2749060
- Subdivision:
- Winterset Woods Sec 6
ADDITIONAL INFORMATION
This 4 bedroom 4.5 bathroom all brick home is located in the Winterset Woods community in Nolensville, TN offers timeless charm and modern amenities. You will enjoy the hardwood floors throughout the home. Primary suite is located on the main level. The 2nd level offers 3 additional bedrooms, each with its own connecting bathroom, a bonus room, and a media room. The outdoor covered porch is ideal for gatherings..This sought-after neighborhood offers a blend of privacy and community living, with amenities inclluding walking trails and a pool, and close proximity to local schools and shopping, making it a perfect choice for anyone seeking both luxury and convenience.
- Type:
- Single Family
- Sq.Ft.:
- 2,632
- Status:
- Active
- Beds:
- 3
- Lot size:
- 0.22 Acres
- Year built:
- 2013
- Baths:
- 3.00
- MLS#:
- 2744350
- Subdivision:
- Bent Creek Ph 4 Sec 1-b
ADDITIONAL INFORMATION
This Bent Creek charmer - a Patterson-built, "Ridgefield" house plan - shows like it belongs in a magazine! It's a one-owner home that has been meticulously cared for and is presented with interior paint, accent & fixture updates that will win your family over. Leisure, work, and hobby space is all conveniently accessible on the home's main level, and the entire family can settle in for the night upstairs. The back deck overlooks a quiet yard where you can enjoy warm nights with family and friends. Fiber Internet ready! Located in one of Nolensville's most beloved subdivisions, this home is close to one of Bent Creek's many trailheads, and is walkable to playgrounds and a dog park. Nolensville remains a growing community that will soon welcome new grocery-anchored, mixed-use developments, and families will, of course, appreciate the highly-rated Williamson County schools.
- Type:
- Condo
- Sq.Ft.:
- 1,156
- Status:
- Active
- Beds:
- 2
- Lot size:
- 0.03 Acres
- Year built:
- 2022
- Baths:
- 2.00
- MLS#:
- 2746900
- Subdivision:
- Carothers Farms Stacked Flats
ADDITIONAL INFORMATION
Welcome to this stunning top-floor, end-unit condo, overlooking OPEN SPACE. Featuring 2 bedrooms & 2 bathrooms, this home is bathed in natural light from expansive windows that perfectly frame your serene surrounding. Enjoy the peace of no upstairs neighbor & take in the views from your top-floor vantage point! The spacious open layout allows for seamless entertaining in the chic kitchen, featuring quartz countertops, subway tile backsplash, stainless steel appliances, and a large island with seating. Enjoy the extra storage in your large pantry + tall pantry cabinet! The inviting living area flows effortlessly out to a private balcony that OVERLOOKS OPEN SPACE—ideal for morning coffee or unwinding in the evening. Retreat to the primary suite with an en suite bath w/ tiled shower and walk-in closet for your own private oasis, while the second bedroom offers flexibility as a guest room or home office. Perfect for first-time buyers, professionals, or those seeking a peaceful retreat close to the city, this condo combines the best of both worlds! Storage Room • Refrigerator • Washer/Dryer • Window Blinds Included. Internet/Trash Included in HOA • Experience the ultimate in low-maintenance, hassle-free living with a home designed for your on-the-go lifestyle. Lock-and-go living means you can enjoy the comfort of homeownership without the worry of constant upkeep. Whether you’re traveling, working, or just seeking more free time, this lifestyle offers the flexibility and peace of mind you’ve been looking for.
$659,900
3385 Redmon Hl Nolensville, TN 37135
- Type:
- Single Family
- Sq.Ft.:
- 2,724
- Status:
- Active
- Beds:
- 5
- Lot size:
- 0.14 Acres
- Year built:
- 2006
- Baths:
- 3.00
- MLS#:
- 2749131
- Subdivision:
- Bent Creek Ph 2 Sec 5
ADDITIONAL INFORMATION
This home has been meticulous maintained by one owner in Beautiful Bent Creek Neighborhood located in Nolensville TN. Zoned for some of the top schools in Williamson County; Nolensville High school, Mill Creek Middle and Mill Creek Elementary. Features include wide open floor plan, with minimal steps into the home from the garage and driveway. It has 5 total bedrooms and 3 full baths. 4 of these bedrooms including the primary are located on the first floor. With updated paint throughout the home, as well as kitchen cabinets, and hardwood floors that can be sanded and refinished the possibilities are endless. Home also has Yard Irrigation, Roof is 3 yrs old, HVAC and Hot water tank is 5 yrs old.
- Type:
- Single Family
- Sq.Ft.:
- 3,284
- Status:
- Active
- Beds:
- 4
- Lot size:
- 0.22 Acres
- Year built:
- 2016
- Baths:
- 4.00
- MLS#:
- 2744341
- Subdivision:
- Bent Creek Ph15 Sec1
ADDITIONAL INFORMATION
Welcome to 7004 Fishing Creek Road in beautiful Nolensville, Tennessee. This custom-built home is located on a quiet cul de sac street. With 4 spacious bedrooms and 3 and a half bathrooms, this property is perfect for a growing family. Inside this home you will find elegant features such as a stacked stone fireplace, custom built in shelving, and a flowing open concept. The large screened in porch is ideal for enjoying Tennessee's beautiful seasons, while the expansive oversized covered front porch is perfect for unwinding at the end of the day.
$829,900
514 Smokey Rdg Nolensville, TN 37135
- Type:
- Single Family
- Sq.Ft.:
- 3,067
- Status:
- Active
- Beds:
- 4
- Lot size:
- 0.24 Acres
- Year built:
- 2024
- Baths:
- 4.00
- MLS#:
- 2740169
- Subdivision:
- The Ridge Ph 3
ADDITIONAL INFORMATION
Discover this expansive 4-bedroom, 4-bath home, perfectly designed for families with adult children or older parents seeking independence. Featuring two full kitchens—one on the main level and another in the basement—this home adapts to diverse living arrangements with ease. The formal dining room offers versatility as it can also be used as an office, meeting the needs of remote work or study. A large bonus room provides additional space for recreation or relaxation. The highlight of this property is the large covered porch with a striking 12-pitch gable, creating an ideal spot for entertaining guests or enjoying quiet evenings outdoors. This home combines functionality and elegance, making it an exceptional choice for those requiring adaptable and spacious living options.
$1,760,000
410 Oldenburg Rd Nolensville, TN 37135
- Type:
- Single Family
- Sq.Ft.:
- 5,811
- Status:
- Active
- Beds:
- 6
- Lot size:
- 0.47 Acres
- Year built:
- 2018
- Baths:
- 5.00
- MLS#:
- 2739280
- Subdivision:
- Benington Sec8
ADDITIONAL INFORMATION
Welcome to your dream home! With over 5800 square foot, this stunning property offers luxury and comfort, lush trees surround backyard for privacy. Entertain on the expansive deck or around the gas fire pit, plus enjoy an in ground trampoline and a versatile pickleball/basketball court.Featuring six spacious bedrooms (five with walk-in closets), the gourmet kitchen includes granite countertops, cleaning closet, computer desk, and a massive pantry. Elegant finishes are found in five bathrooms. Decorative beams enhance the family room and master bedroom, while the office and family room boast built-in bookshelves. The great room features vaulted ceilings and a gas fireplace.The walkout basement is an entertainment haven with 12-foot ceilings, theater, game room with a kitchenette and sauna. Additional 800 sq ft unfinished area include a gym and batting/golf cage area. Extra features; three-car garage with extra storage & Tesla charger, Locker area three HVAC units, & large walk in attic
$535,000
353 Kara Ln Nolensville, TN 37135
- Type:
- Townhouse
- Sq.Ft.:
- 2,298
- Status:
- Active
- Beds:
- 4
- Lot size:
- 0.04 Acres
- Year built:
- 2020
- Baths:
- 4.00
- MLS#:
- 2747480
- Subdivision:
- Burkitt Commons
ADDITIONAL INFORMATION
Welcome to 353 Kara Lane! You will love the cozy feel of this 4 bedroom 3.5 bath townhome with an open concept and stylish theme. Featuring a combination great room and formal dining area or flex space, which flow together and lend for many design options. The light and airy feel of the eat-in kitchen with upgraded farmhouse sink and quartz countertops is the perfect place to enjoy family meals. Highlights include, tankless water heater, fresh paint throughout, custom blinds, a generous primary suite with 2 spacious walk in closets and luxury vinyl flooring. There are 3 additional bedroom/bonus options with walk-in and oversized closet spaces. Enjoy peaceful, outdoor relaxation as you take in sunsets on your back deck/patio. You will love the expansive, attached 2 car garage. This home is an absolute gem and a must see! Conveniently located near local shops, restaurants and parks. An awesome neighborhood with a fantastic location!
$1,359,999
1554 Pumpkin Ridge Ct Nolensville, TN 37135
- Type:
- Single Family
- Sq.Ft.:
- 4,967
- Status:
- Active
- Beds:
- 5
- Lot size:
- 0.46 Acres
- Year built:
- 2006
- Baths:
- 4.00
- MLS#:
- 2743679
- Subdivision:
- Benington Sec 1
ADDITIONAL INFORMATION
This stunning 5-bedroom, 3 and 1/2-bathroom estate home is nestled at the end of a cul-de-sac and boasts grand curb appeal, with a stately brick exterior, expansive windows, and a manicured lawn. As you step through the double-door entrance, you are greeted by a spacious foyer with soaring ceilings and elegant finishes. The living area features a gourmet kitchen and a family room which is a perfect gathering space for family and friends. Formal dining and living rooms offer additional spaces for entertaining. The luxurious primary suite includes a spacious bedroom, a spa-like en suite bathroom, and 2 large walk-in closet. On the second level, you will find 4 generously sized bedrooms offering ample closet space, and two more full bathrooms ensure plenty of comfort and privacy for guests or family members. The four-season room with a stoned fireplace is a perfect year round retreat for relaxing and entertaining. The backyard hosts a patio, fire pit, and endless potential.
$744,990
2705 Zumac Ct Nolensville, TN 37135
- Type:
- Single Family
- Sq.Ft.:
- 2,814
- Status:
- Active
- Beds:
- 4
- Lot size:
- 0.22 Acres
- Year built:
- 2017
- Baths:
- 4.00
- MLS#:
- 2740163
- Subdivision:
- Silver Stream Farm Sec4g
ADDITIONAL INFORMATION
Welcome Home to 2705 Zumac Ct! Located in the highly sought-after town of Nolensville, TN, in Williamson County, it is a short 15-minute drive to the Smyrna or Cool Springs shopping areas. This home is zoned for the award-winning Nolensville schools that so many families have moved here for! Boasting a 4-bedroom, 3.5 bath open floor plan, this is an entertainer's dream with an open kitchen and covered porch area. LARGE unfinished area/attic located off of bonus room for all the storage you could need. In the fenced backyard, you will find a basketball court for loads of extra playtime and exercise! The home also features a large bonus room, a tankless water heater, and an oversized primary suite featuring two large closets. All of this is offered on a cul-de-sac, with the community pool just a few streets over!! Don't miss this one!!
- Type:
- Single Family
- Sq.Ft.:
- 2,428
- Status:
- Active
- Beds:
- 4
- Lot size:
- 0.21 Acres
- Year built:
- 2006
- Baths:
- 3.00
- MLS#:
- 2754539
- Subdivision:
- Winterset Woods Sec 4-a
ADDITIONAL INFORMATION
Meticulously Maintained 4BR, 2.5BA Home in Sought-After Nolensville Nestled in the heart of the charming town of Nolensville, this beautifully updated home offers the perfect balance of comfort, style, and convenience. Recent renovations include a brand new roof (installed 2 years ago), a complete kitchen remodel, and a fresh coat of paint throughout. Gleaming luxury vinyl plank (LVP) flooring flows through the first level, while the upper bedrooms feature warm, inviting hardwood floors. Elegant crown molding, high-end fixtures, and thoughtful hardware add an air of refinement to the interiors. The light-filled kitchen is a true standout, boasting an expansive island, a cozy breakfast nook, and a convenient built-in planning desk. Upstairs, a spacious bonus room provides abundant flexibility for a home office, media area, or additional living space. Step outside and enjoy the great outdoors on the lovely patio, complete with a brand new pergola - the perfect spot for relaxing or entertaining. And with the highly coveted Williamson County school district just moments away, this home offers an unbeatable combination of quality of life and exceptional educational opportunities. Don't miss your chance to make this meticulously maintained residence your new dream home. Schedule a showing today to experience the full potential of this remarkable property. ~P
- Type:
- Single Family
- Sq.Ft.:
- 2,724
- Status:
- Active
- Beds:
- 4
- Lot size:
- 0.14 Acres
- Year built:
- 2006
- Baths:
- 3.00
- MLS#:
- 2745562
- Subdivision:
- Bent Creek Ph 2 Sec 5
ADDITIONAL INFORMATION
Seller's are offering closing cost assistance. Lovely updated home in the Bent Creek neighborhood located in Nolensville, TN. This 4 bedroom 3 bath home has added interior finishes to give it an A+ for charm. Three out of the four bedrooms are located on the main level making this floorplan ideal for so many buyers. As you look through the attached pictures please note the roof was replaced in 2020, the water heater in 2021, and the HVAC in 2022. Other updates to note are new blinds on the main level and new LVP flooring (with the popular white oak color) installed in 2023. The kitchen has painted cabinets, new tile backsplash, along with a new dishwasher and refrigerator. This home's open floor plan, designer details like ship lap and board battan wall details adds to it's charming allure. The ammenties that Bent Creek offers and being zoned for some Williamson County's top ranked schools are an added bonus the new owner will enjoy. This home has so much to offer you must see it in person.
- Type:
- Townhouse
- Sq.Ft.:
- 1,986
- Status:
- Active
- Beds:
- 3
- Year built:
- 2018
- Baths:
- 4.00
- MLS#:
- 2706062
- Subdivision:
- Burkitt Commons
ADDITIONAL INFORMATION
[Video Tour: bit.ly/107bca] Freshly renovated townhome in desirable Burkitt community! Touring Notes: bedroom & full bath on first level, 9' ceilings & double crown molding throughout, all bathrooms updated for a luxurious touch, open-concept main level for entertaining, vaulted primary & guest bedroom both offer en suite bathrooms, 2-car garage features EV charger. HOA maintains beautiful landscaping & master insurance policy covering all exterior components (incl. roof). Enjoy walkable restaurants & retail: Tito’s Mexican Restaurant, Steam Boys, Barrels & Brews, Monamie Coffee, Ugadi Indian Grill & more! Ideally located at the intersection of Nolensville, Brentwood & Nashville, you'll enjoy easy access to the city via I-65 or I-24 — plus beautiful back roads to Franklin. The perfect blend of modern living & convenience in this vibrant community! **LENDER INCENTIVE: Closing cost credit and/or rate buy-down available from Preferred Lender. Contact List Agent for more information.**
$749,900
217 Foxley Ct Nolensville, TN 37135
- Type:
- Single Family
- Sq.Ft.:
- 3,168
- Status:
- Active
- Beds:
- 4
- Lot size:
- 0.17 Acres
- Year built:
- 2013
- Baths:
- 4.00
- MLS#:
- 2705795
- Subdivision:
- Burkitt Place
ADDITIONAL INFORMATION
Welcome to your dream home in the Burkitt Place subdivision! This home features 4 spacious bedrooms and 3.5 bathrooms, perfect for families or entertaining guests. The master suite is conveniently located on the main level, providing easy access and privacy. Step outside to your fenced-in backyard, ideal for outdoor gatherings or simply relaxing in your own private oasis. New roof and water heater. Located in Nolensville, TN, this home offers the perfect blend of rural charm and modern convenience. With a variety of nearby restaurants and amenities, you’ll have everything you need just minutes away. Nolensville is known for its friendly community and excellent schools, making it one of the best places to live in Tennessee.
$635,000
1108 Frewin St Nolensville, TN 37135
- Type:
- Single Family
- Sq.Ft.:
- 2,055
- Status:
- Active
- Beds:
- 4
- Lot size:
- 0.16 Acres
- Year built:
- 2016
- Baths:
- 2.00
- MLS#:
- 2705343
- Subdivision:
- Burkitt Springs
ADDITIONAL INFORMATION
Welcome to this beautifully upgraded 4 bedroom, 2 bathroom, one-level home on a desirable corner lot! Step inside to find an open living space featuring crown molding, coffered ceilings, and stunning hardwood floors. The remodeled kitchen boasts quartz countertops, a chic backsplash, stainless steel appliances, and a convenient coffee bar perfect for your morning routine. The spacious living area includes a cozy fireplace and flows effortlessly into the screened-in patio. The primary and guest bathrooms have been thoughtfully updated with modern fixtures, elegant tile, and a frameless glass shower in the master. Additional upgrades include a whole-house water filtration system, new water heater and dishwasher.
$2,990,000
0 Rocky Fork Road Nolensville, TN 37135
- Type:
- Land
- Sq.Ft.:
- n/a
- Status:
- Active
- Beds:
- n/a
- Lot size:
- 46 Acres
- Baths:
- MLS#:
- 2705069
- Subdivision:
- N/a
ADDITIONAL INFORMATION
Just under 50 acres of prime land with excellent road frontage on both Rocky Springs and Rocky Fork Road. Ideal for residential development or a private estate. Don’t miss your opportunity to own this property!
- Type:
- Townhouse
- Sq.Ft.:
- 1,974
- Status:
- Active
- Beds:
- 3
- Lot size:
- 0.03 Acres
- Year built:
- 2022
- Baths:
- 4.00
- MLS#:
- 2703579
- Subdivision:
- Burkitt Commons
ADDITIONAL INFORMATION
Fantastic end unit with lots of windows, an abundance of natural light & an absolutely charming front porch. All stainless steel kitchen appliances stay, as well as the washer/dryer. Enjoy low maintenance living as the lawncare is maintained by the association. Gorgeous quartz countertops in the kitchen. Attached 2-car garage & ample living spaces throughout. Walk to Tito's Mexican Restaurant, Ugadi Indian Grill, Steam Boys, Barrels and Brews, nail salon, dentist, chiropractor, hair salon, coffee shop & other businesses. Be right at home, in the midst of what Brentwood & Nolensville have to offer.
$515,000
204 Siegert Pl Nolensville, TN 37135
- Type:
- Townhouse
- Sq.Ft.:
- 1,582
- Status:
- Active
- Beds:
- 2
- Lot size:
- 0.06 Acres
- Year built:
- 2015
- Baths:
- 2.00
- MLS#:
- 2774014
- Subdivision:
- Bent Creek Active Adult
ADDITIONAL INFORMATION
A 55 & Better community! One level home with fresh paint throughout, two car garage, private courtyard, no step entry, wider doorways & low maintenance living! Come see all that 204 Siegert Place has to offer!
- Type:
- Single Family
- Sq.Ft.:
- 1,908
- Status:
- Active
- Beds:
- 3
- Lot size:
- 0.18 Acres
- Year built:
- 2018
- Baths:
- 2.00
- MLS#:
- 2707207
- Subdivision:
- Burkitt Springs
ADDITIONAL INFORMATION
Welcome to this this one-level home being offered for the first time by the original owners. An inviting covered front porch overlooks common area with trees and sidewalk located on a corner lot. Great open design with a large kitchen w/gas cooktop, stainless appliances, granite countertops and large island. Located just off the living room is a large covered side porch leading to the large two-car garage. HOA fee covers all the exterior lawn / shrubs / mulching maintenance. One-level homes in this condition are hard to find in this development at such a competitive price.
- Type:
- Single Family
- Sq.Ft.:
- 3,030
- Status:
- Active
- Beds:
- 4
- Lot size:
- 0.17 Acres
- Year built:
- 2016
- Baths:
- 4.00
- MLS#:
- 2704172
- Subdivision:
- Burkitt Place
ADDITIONAL INFORMATION
Nestled just outside the prestigious Brentwood area, this stunning home offers an unparalleled living experience. Step inside and be welcomed by an open floor plan bathed in natural light, thanks to expansive windows and soaring ceilings. The heart of the home is the gourmet chef’s kitchen, featuring top-of-the-line stainless steel appliances, custom cabinetry, and a large island, perfect for entertaining. Flow seamlessly into the great room, where you’ll find a cozy fireplace and unobstructed views of the lush Tennessee mountains. Outside, enjoy the meticulously landscaped grounds, complete with a patio and plenty of space to add a pool. With its proximity to downtown Nolensville, Brentwood, and Franklin’s fine dining, shopping, and entertainment, this residence offers the perfect blend of luxury, comfort, and convenience. Don’t miss your chance to own this exceptional property!
$615,000
824 Goswell Dr Nolensville, TN 37135
- Type:
- Single Family
- Sq.Ft.:
- 2,360
- Status:
- Active
- Beds:
- 4
- Lot size:
- 0.16 Acres
- Year built:
- 2022
- Baths:
- 4.00
- MLS#:
- 2708302
- Subdivision:
- Carothers Crossing
ADDITIONAL INFORMATION
Welcome to this stunning home in the highly-desirable Carothers Farms community! This nearly-new residence is the epitome of modern living with designer touches and upgrades throughout. The main floor boasts a spacious primary suite, while 10-foot ceilings and abundant windows fill the home with natural light for a bright and breezy atmosphere. Don't miss the custom-built, Pinterest-worthy doggy lounge cleverly tucked under the stairs—a perfect cozy spot for your furry friends or little ones! The well-appointed kitchen and adjacent living spaces make entertaining easy, and the second floor with loft is spacious for family and friends. Detached, 2-story garage is ready for a car lift, in-law suite or other creative ideas. Small pool stays with the home.
$1,225,000
2077 Autry Drive Nolensville, TN 37135
- Type:
- Single Family
- Sq.Ft.:
- 3,579
- Status:
- Active
- Beds:
- 4
- Lot size:
- 0.48 Acres
- Year built:
- 2021
- Baths:
- 4.00
- MLS#:
- 2702235
- Subdivision:
- Scales Farmstead Ph3a
ADDITIONAL INFORMATION
Beautiful move-in ready home with idyllic backyard Brand new 300 sq ft screened-in porch with wood-burning fireplace Salt water pool with tanning ledge Private fenced backyard with views of rolling hills Open concept floor plan great for entertaining Large family room with gas fireplace Large quartz island, gas stove, pantry, and eat-in area in kitchen Main level primary bedroom with en-suite bath and walk-in closet Dedicated office 3 upstairs bedrooms with en-suite baths and walk-in closets Bonus room on second level Stairway landing with built-in desk Neutral paint throughout Excellent storage space and walk-out attic Zoned for top-rated Williamson County Schools
- Type:
- Single Family
- Sq.Ft.:
- 4,616
- Status:
- Active
- Beds:
- 6
- Lot size:
- 0.3 Acres
- Year built:
- 2007
- Baths:
- 5.00
- MLS#:
- 2697592
- Subdivision:
- Bent Creek - Reserve
ADDITIONAL INFORMATION
***NOTHING TO DO HERE BUT MOVE RIGHT IN*** LARGE BASEMENT HOME, 3 CAR SIDE ENTRY GARAGE, 6 BEDROOMS, 4.5 BATHS, WITH THE PRIMARY BEDROOM ON THE MAIN LEVEL ~NEW Roof only 6 months old ~NEWER HVAC units, all 3 of them apx 3 years old ~NEWER Water Heater apx 3 years old ~NEW Hardwood on the main level ~NEW Carpet ~FRESH Paint Throughout (except closets) ~FRESHLY Sealed Driveway, Sidewalk, & Porch ~NEW Dishwasher ~4,616 SF OF LIVING SPACE PLUS AN ADDITIONAL 750+ SF OF 2 SEMI FINISHED SPACES & MULTIPLE UNFINISHED STORAGE AREAS THAT COULD EVENTUALLY BE FINISHED OFF TO HAVE OVER 5,000 SF ~GIGANTIC Rec Room Upstairs & in the Basement ~ALL 6 Bedrooms have Walk In Closets ~MASSIVE Attic Walk In Storage ~Home backs to acres & acres of Greenspace & Trees ~Covered Front Porch, Deck, & Patio for Entertaining ~This home is located in the Bent Creek Reserve Section of the Neighborhood ~Walk to several pocket parks with playgrounds, dog park, walking trails, party barn & bball court!
ADDITIONAL INFORMATION
This stunning 5-acre residential lot HAS road frontage on Sanford Rd., offering several uses for the land, while public sewer becomes available. The preliminary soil evaluation didn’t identify a conventional septic system site, the lot can be built on connecting to public sewer. Public sewer is 1,000 feet away. Its very close, but there are no plans to extend as of now. Thar area is booming with new construction it's a matter of time to have sewer available on the road. It's a great Investment. UPDATE: Enoch E. Jarrell, Jr., P.E., Town Engineer for the Town of Nolensville, stated, ‘Sewer is Metro Nashville. It is currently about 1,000- FEET AWAY- from the lot, across several properties. No plan to extend at this time, that I am aware of"
- Type:
- Land
- Sq.Ft.:
- n/a
- Status:
- Active
- Beds:
- n/a
- Lot size:
- 5.01 Acres
- Baths:
- MLS#:
- 2696763
- Subdivision:
- Artesian Acres
ADDITIONAL INFORMATION
Location! Location! Come check out the views on this beautiful 5-acre lot in Nolensville, TN that is on a dead-end road and backs up to The Farm at Clovercroft subdivision. There is a new updated survey with a potential 4-5 bedroom soil site. The owners have applied for the septic permit and the county approved the soil map. They are currently waiting for the final approval from the Williamson County Sewage Department. This property has so much to offer and is centrally located around well-known cities like Franklin - 21 minutes, Brentwood - 21 minutes, Nashville - 31 minutes, La Vergne - 20 minutes, Smyrna - 21 minutes, and Murfreesboro - 28 minutes. You are also 32 minutes away from the Nashville Int'l Airport for any traveling you may do. Do not pass up this rare opportunity to build your dream home in the Artesian Acres subdivision.
Andrea D. Conner, License 344441, Xome Inc., License 262361, [email protected], 844-400-XOME (9663), 751 Highway 121 Bypass, Suite 100, Lewisville, Texas 75067


Listings courtesy of RealTracs MLS as distributed by MLS GRID, based on information submitted to the MLS GRID as of {{last updated}}.. All data is obtained from various sources and may not have been verified by broker or MLS GRID. Supplied Open House Information is subject to change without notice. All information should be independently reviewed and verified for accuracy. Properties may or may not be listed by the office/agent presenting the information. The Digital Millennium Copyright Act of 1998, 17 U.S.C. § 512 (the “DMCA”) provides recourse for copyright owners who believe that material appearing on the Internet infringes their rights under U.S. copyright law. If you believe in good faith that any content or material made available in connection with our website or services infringes your copyright, you (or your agent) may send us a notice requesting that the content or material be removed, or access to it blocked. Notices must be sent in writing by email to [email protected]. The DMCA requires that your notice of alleged copyright infringement include the following information: (1) description of the copyrighted work that is the subject of claimed infringement; (2) description of the alleged infringing content and information sufficient to permit us to locate the content; (3) contact information for you, including your address, telephone number and email address; (4) a statement by you that you have a good faith belief that the content in the manner complained of is not authorized by the copyright owner, or its agent, or by the operation of any law; (5) a statement by you, signed under penalty of perjury, that the information in the notification is accurate and that you have the authority to enforce the copyrights that are claimed to be infringed; and (6) a physical or electronic signature of the copyright owner or a person authorized to act on the copyright owner’s behalf. Failure t
Nolensville Real Estate
The median home value in Nolensville, TN is $766,500. This is lower than the county median home value of $802,500. The national median home value is $338,100. The average price of homes sold in Nolensville, TN is $766,500. Approximately 92.97% of Nolensville homes are owned, compared to 6.59% rented, while 0.44% are vacant. Nolensville real estate listings include condos, townhomes, and single family homes for sale. Commercial properties are also available. If you see a property you’re interested in, contact a Nolensville real estate agent to arrange a tour today!
Nolensville, Tennessee has a population of 13,393. Nolensville is more family-centric than the surrounding county with 55.02% of the households containing married families with children. The county average for households married with children is 42.06%.
The median household income in Nolensville, Tennessee is $152,500. The median household income for the surrounding county is $116,492 compared to the national median of $69,021. The median age of people living in Nolensville is 34.8 years.
Nolensville Weather
The average high temperature in July is 89.3 degrees, with an average low temperature in January of 26.2 degrees. The average rainfall is approximately 53.3 inches per year, with 3.7 inches of snow per year.




