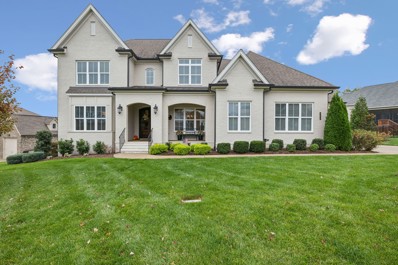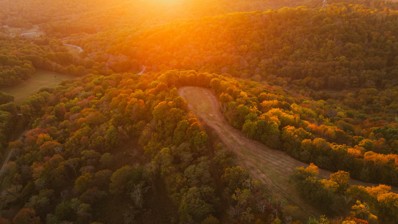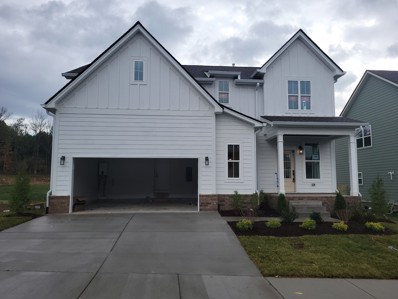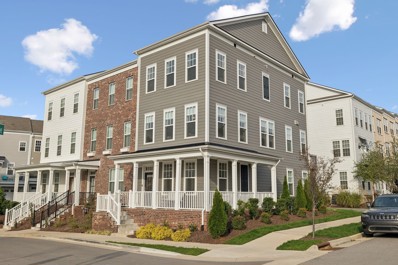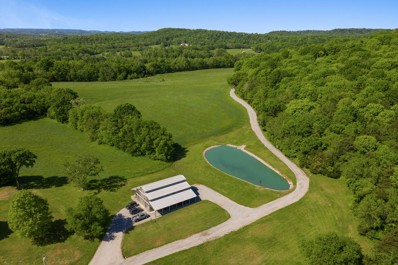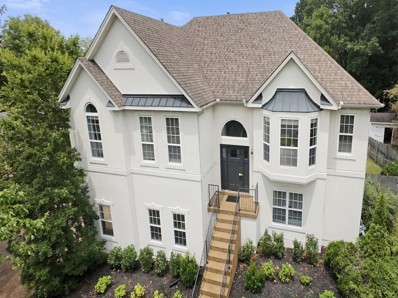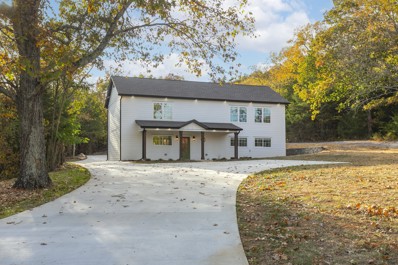Nolensville TN Homes for Rent
$1,800,000
300 Conoga Dr Nolensville, TN 37135
- Type:
- Single Family
- Sq.Ft.:
- 4,109
- Status:
- Active
- Beds:
- 4
- Lot size:
- 0.67 Acres
- Year built:
- 2017
- Baths:
- 5.00
- MLS#:
- 2760511
- Subdivision:
- Benington Sec9
ADDITIONAL INFORMATION
Sophisticated elegance! Why wait for a Barlow Build in Telluride when you can get in now! Home Features: All hardwoods throughout home, Kitchen is an entertainer's dream w/ gas cooktop and double ovens, Built-ins throughout home, Extra large laundry room, Extra closets throughout, Huge bonus room upstairs w/1/2 bath. Could easily use the interior expansion to add additional bedroom if needed. Outdoor oasis w/in-ground fiberglass, heated/saltwater pool w/lights that change colors w/exterior matching house lights (6ft deep w/tanning ledge) and hot tub, hardscaped firepit area right off the hot tub area for additional seating. Fully fenced in back yard on almost a 1/2 acre, landscaping installed for extra privacy, screened in porch. Underground storm shelter in garage, and sprinkler system in house. You don't wanna miss this one!
- Type:
- Single Family
- Sq.Ft.:
- 3,522
- Status:
- Active
- Beds:
- 4
- Lot size:
- 0.25 Acres
- Year built:
- 2024
- Baths:
- 3.00
- MLS#:
- 2758963
- Subdivision:
- The Ridge
ADDITIONAL INFORMATION
Welcome to your dream home, designed for those who love to entertain and cook! The custom kitchen is a chef's paradise, featuring a large pantry, gas cooktop, and extensive cabinet storage, making it ideal for culinary creations. This home boasts two covered porches, perfect for outdoor entertainment and relaxation. The luxurious owner's suite is a private retreat, featuring an ensuite bath with a separate shower and a soaking tub. For additional entertainment and work-from-home options, the walk-out basement includes a large bonus room and a dedicated gym/office space. Upstairs, find two more bedrooms and a full bath, offering ample space for family and guests. Additional amenities include a 3-car garage providing plenty of storage, a large laundry room with a sink and extensive cabinet storage, and a convenient drop zone with extra cabinetry. This beautiful home combines functionality with elegance, making it the perfect haven for those with a penchant for cooking and entertaini
- Type:
- Single Family
- Sq.Ft.:
- 4,006
- Status:
- Active
- Beds:
- 5
- Lot size:
- 0.27 Acres
- Year built:
- 2024
- Baths:
- 6.00
- MLS#:
- 2758792
- Subdivision:
- Annecy
ADDITIONAL INFORMATION
Another New Designer Plan from Celebration Homes. Similar plan to the Popular Annecy Model. Private back yard with trees, 10' ceilings down with 8' doors and 9' ceilings up, Quartz everywhere, Covered front porch and private back porch with Fireplace, Perfect for Outdoor Living, Very Open Plan for today's style of living, Large Custom Closets, Lots of Unfinished Storage, 3 Car Garage, 5th Bedroom can be Home office or Study. Private, Luxurious Main Level Owner's Suite with Extra Large Shower, Separate Tub and 2 Closets. High-End Designer Finishes with attention to detail, Light and Bright, well-appointed Gourmet Kitchen, Great Room Ceiling with Exposed Beams, Very near the sought-after Williamson County Schools , K-12. Beautiful Neighborhood offers sidewalks, street lanterns, Pool, Playground, underground utilities and walking trail. Ask about Builder Incentives. Some photos are of different house same plan.
- Type:
- Single Family
- Sq.Ft.:
- 2,355
- Status:
- Active
- Beds:
- 3
- Lot size:
- 0.16 Acres
- Year built:
- 2012
- Baths:
- 3.00
- MLS#:
- 2759157
- Subdivision:
- Burkitt Place
ADDITIONAL INFORMATION
Big Price Reduction! Just in Time for the holidays! Don't miss out on this fantastic property that offers both style and functionality! This beautifully designed home features an open floor plan that’s perfect for modern living. Key Features include: spacious covered deck with a cozy fireplace, plus an additional patio for outdoor relaxation and entertaining, office/flex Room at the front of the home, three full bathrooms, a rare find in this neighborhood, providing added convenience and privacy for the whole family, convenient laundry room with direct access to the primary bedroom’s walk-in closet, fenced-in backyard—perfect for pets, children, or just enjoying some privacy. This home is in a section of the neighborhood where the HOA maintains the front and side yards, offering low-maintenance living! This home truly has it all! —modern design, functional spaces, and an unbeatable location with a focus on ease of living. Schedule a showing today to see all that this property has to offer!
$559,989
212 Muir Ave Nolensville, TN 37135
- Type:
- Single Family
- Sq.Ft.:
- 2,124
- Status:
- Active
- Beds:
- 3
- Lot size:
- 0.02 Acres
- Year built:
- 2020
- Baths:
- 4.00
- MLS#:
- 2758247
- Subdivision:
- Burkitt Commons
ADDITIONAL INFORMATION
Better than new with over $14,000 in Upgrades! Quartz countertops, upgraded appliances & surround sound throughout! NO CARPET, durable LVP flooring! Gas fireplace in living room! Large master w/ walk-in closet, Beautiful natural light in every room. 2 Car Garage! Enjoy your morning coffee on the back balcony. First floor can be a home office, game room, gallery, coffee shop, or studio. Run your business on the 1st floor & Live upstairs, or use the entire unit as your home! Main floor approximately 500sf w/ tall ceilings, ready for you to customize to fit your needs- private bathroom for business convenience. RENTING PERMITTED. Walk to Tito's, Steam Boys, Nail Lounge & Spa, Ugadi Indian Grill, 100% Chiropractic, Barrels & Brews, Dunkin, Harper Ash Salon, Monami Coffee! Located only 10 mins from the NEW Village Green Town Square (est. completion 2025-w/parks & retail, see link). Renting allowed! BUYERS-1% closing costs w/ preferred lender.
$749,000
517 Wilcox Ct Nolensville, TN 37135
- Type:
- Single Family
- Sq.Ft.:
- 2,804
- Status:
- Active
- Beds:
- 4
- Lot size:
- 0.21 Acres
- Year built:
- 2015
- Baths:
- 3.00
- MLS#:
- 2757596
- Subdivision:
- Burkitt Place
ADDITIONAL INFORMATION
Welcome to this amazing 3-side brick property in the heart of Nolensville. With its high ceiling and open concept design, this 4 bed/3 bath house is brimming with luxury. Master bedroom downstairs, large bonus room, and home office are some of the additional spaces it offers. Entire house has hardwood flooring, except the bonus room. Wet areas are done up in neat tiles. The kitchen is perfectly laid out with granite countertops, a large island, a vented hood over the gas double oven range, and a built-in microwave. The master suite is stunning, inclusive of a walk-in closet, double vanities, and a separate bath/shower. The house comes with a sizable fenced backyard that promises private outdoors. And guess what? The washer/dryer and refrigerator are yours to keep. Swing by to check it out today! Please contact preferred lender, Issac Bui - Churchill Mortgage at (615) 525-3309 to inquire about incentives or refer to the attached flyer in the media.
$3,200,000
1812 Warren Hollow Rd Nolensville, TN 37135
- Type:
- Land
- Sq.Ft.:
- n/a
- Status:
- Active
- Beds:
- n/a
- Lot size:
- 75.53 Acres
- Baths:
- MLS#:
- 2757756
- Subdivision:
- Mclendon
ADDITIONAL INFORMATION
Welcome to 1812 Warren Hollow Rd., a rare find nestled in Williamson County. Spanning 75 acres, this property offers endless potential for those seeking a private retreat. With three distinct soil sites, you’ll have flexibility for building your dream home or estate. The land boasts captivating views of Nashville, providing a scenic backdrop that’s perfect for picturesque sunsets. Imagine creating your own private oasis, complete with a serene pond in the ideal location, adding to the beauty of this expansive property. Located at the end of a quiet, dead-end road, this property ensures unmatched privacy while remaining conveniently close to all Nolensville, Cool Springs and Nashville have to offer. Listed at $3.2M, this is a one-of-a-kind opportunity to own a stunning piece of Middle Tennessee land. Don’t miss out on this exclusive offering!
$475,000
215 Muir Ave Nolensville, TN 37135
Open House:
Sunday, 1/5 2:00-4:00PM
- Type:
- Townhouse
- Sq.Ft.:
- 2,140
- Status:
- Active
- Beds:
- 3
- Lot size:
- 0.02 Acres
- Year built:
- 2020
- Baths:
- 4.00
- MLS#:
- 2756961
- Subdivision:
- Burkitt Commons
ADDITIONAL INFORMATION
Welcome to your new home! This spacious 3-bedroom, 3.5-bathroom end unit offers modern living with style and convenience. The lower level features a versatile flex space with a closet and private bath, making it perfect for a gym, office, or 4th bedroom. Key features include: Open-concept design with sleek granite countertops and stainless steel appliances, expansive main living area that opens to a large deck, ideal for outdoor relaxation, generous 2-car garage, walking distance to dining, shopping, and more! Come see all that this home has to offer!
- Type:
- Single Family
- Sq.Ft.:
- 2,537
- Status:
- Active
- Beds:
- 4
- Lot size:
- 0.15 Acres
- Year built:
- 2024
- Baths:
- 4.00
- MLS#:
- 2756945
- Subdivision:
- Burkitt Village
ADDITIONAL INFORMATION
Beautiful brand new quality construction - all stick framing; no prefab! Extensive sand and finish hardwoods and elegant trim package. Large combo kitchen/dining. ZLine appliances including a gas range. Large pantry. Matte black hardware and light package. Oversized ceramic shower in primary bath. Matte black Delta faucets. Upgraded quartz counters in kitchen and full baths. Jack and Jill bath arrangement upstairs. Private bath in other bedroom. A couple of selections remain. Large covered back patio; rocking chair front porch - beadboard ceilings. Trane HVAC unit. Tankless gas water heater. Fenced back. Large covered porch and extra concrete pad in back. Backs to common area. $7000 toward closing costs. Note: interior still undergoing construction/punch list items.
- Type:
- Single Family
- Sq.Ft.:
- 3,001
- Status:
- Active
- Beds:
- 3
- Lot size:
- 0.25 Acres
- Year built:
- 2015
- Baths:
- 3.00
- MLS#:
- 2756217
- Subdivision:
- Summerlyn Sec1
ADDITIONAL INFORMATION
Charming Home in Desirable Summerlyn - Move-In Ready At An Amazing Price! Welcome to this beautiful 3-bedroom, 2.5-bathroom home, offering the perfect blend of comfort and convenience. Situated in highly sought-after Summerlyn, this home is just a short walk to schools. The open floor plan boasts a spacious and inviting layout, perfect for both daily living and entertaining. The kitchen seamlessly flows into the living and dining areas, creating a bright and airy atmosphere. Upstairs, you’ll find new carpet in the bedrooms, providing a fresh, clean feel throughout. In addition to the three generously sized bedrooms, this home features a loft/bonus room that can easily be transformed into a playroom or media room. The office offers a quiet retreat for work or study. Step outside to the level, fenced-in backyard, perfect for outdoor activities and relaxation. The 2-car garage provides ample space for parking and storage. This home is ready to welcome its next owners—schedule your showing today!
$1,549,999
2975 Mccanless Rd Nolensville, TN 37135
- Type:
- Single Family
- Sq.Ft.:
- 2,748
- Status:
- Active
- Beds:
- 3
- Lot size:
- 10.64 Acres
- Year built:
- 1992
- Baths:
- 2.00
- MLS#:
- 2755704
ADDITIONAL INFORMATION
Stunning renovated 3 bed/2 bath farmhouse ranch with bonus room currently used as 4th bedroom, nestled on over 10 acres with dry creek and breathtaking views. Enjoy your own hunting property with two hunting blinds included. Need a barn that can be converted into 6+ stalls or whatever you imagine? Need a pasture for your horses? Need an electric fence so your fur family can run free? This oasis has it all and only 15 minutes to picturesque downtown Nolensville.
- Type:
- Single Family
- Sq.Ft.:
- 1,879
- Status:
- Active
- Beds:
- 3
- Lot size:
- 0.22 Acres
- Year built:
- 2006
- Baths:
- 3.00
- MLS#:
- 2754684
- Subdivision:
- Bent Creek Ph 1 Sec 1
ADDITIONAL INFORMATION
BACK ON THE MARKET! Don't miss out on your chance for this all brick, single owner charmer in the highly sought after Bent Creek community. Premium Cul De Sac lot that backs into common space featuring enhanced privacy landscaping on your covered front porch and a covered patio out back. Amazing location, minutes from Downtown Nolensville. This 3 bed, 2.5 bath offers newer Vinyl Wood flooring (within past 2 years) throughout the downstairs. Primary bedroom on the main floor. New roof within past 5 years (30 year architectural). Come check out this amazing investment opportunity whether you decide to reside, flip or rent out this property!
- Type:
- Townhouse
- Sq.Ft.:
- 1,864
- Status:
- Active
- Beds:
- 3
- Lot size:
- 0.04 Acres
- Year built:
- 2007
- Baths:
- 3.00
- MLS#:
- 2772507
- Subdivision:
- Village Of Burkitt Place
ADDITIONAL INFORMATION
Welcome home! This gorgeous 3 br, 21/2 ba townhome in beautiful Burkitt Place is a true must see! New carpet, new paint, new roof, a screened porch, and so much more- come see it for yourself! Washer/dryer and refrigerator all remain. Home has a huge master suite, enormous closets, and plenty of storage. Located on a sidewalked, picturesque street with a private tree line in the back. Not every home in Burkitt has access to the first-rate community pool and amenities--but this one does! Home is a short walk to the shops and restaurants of Burkitt Village, and just 2 miles to dreamy downtown Nolensville--this location can't be beat! Don't miss the opportunity to make this lovely home yours! Ask about our seller's offer to buy down your rate!! Make us an offer :)
- Type:
- Townhouse
- Sq.Ft.:
- 1,864
- Status:
- Active
- Beds:
- 3
- Lot size:
- 0.04 Acres
- Year built:
- 2007
- Baths:
- 3.00
- MLS#:
- 2754775
- Subdivision:
- Village Of Burkitt Place
ADDITIONAL INFORMATION
Welcome to Village Of Burkitt Place! A quiet subdivision, tree lined meticulous properties with sidewalks! Spacious townhome with natural light throughout! Open floor plan, large bedrooms, dining room/flex room, 1 car garage with driveway parking. New Carpet and Paint; Covered porch. Great walking trails; the subdivision’s resort style pool area includes 3 pools - lap swimmers, children’s and adults; HOA dues include spectacular clubhouse, pools and park; convenient to Nashville and Franklin. New Water Heater replaced in July 2021 and New HVAC replaced in August 2020
$1,499,900
2037 Vail Trace Nolensville, TN 37135
- Type:
- Single Family
- Sq.Ft.:
- 4,157
- Status:
- Active
- Beds:
- 4
- Lot size:
- 0.46 Acres
- Baths:
- 5.00
- MLS#:
- 2753130
- Subdivision:
- Telluride Estates
ADDITIONAL INFORMATION
Award Winning "St. James" on Cul-De-Sac in Nolensville's HOTTEST New Neighborhood • WAITING ON PERMIT-Construction Has NOT Started • Limited Time to Work w/ Turnberry's Design Team to Customize Selections •EST COMPLETION MAY 2025 • Impressive Open Design w/ Volume Ceilings & Perfect Layout for Entertaining • Formal Dining Room w/ Butler Pantry • Stunning Gourmet Kitchen w/ Cabinets to Ceiling, 36" Gas Cooktop w/ Wood Hood Vented to Outside, DBL Ovens, Walk-In Pantry & Large Island Open to Stunning 2 Story Great Room • Main Level Study • Huge Main Level Primary BR w/ Vaulted Ceiling & Wall of Windows Overlooking Back Yard • Full Baths for EVERY BR • Incredible Bonus Rm +18x13 Unfinished Walk-In Storage or Expansion Area - Finish and Add SqFt for 5th Bedroom, Media Room, Workout or Yoga Studio, Playroom....Endless Possibilities! Additional 21x4 Walk In Storage • Tankless Water Heater • Phenomenal Location w/ Convenience to Interstates, Shopping, Recreation & Top Williamson Co Schools!
- Type:
- Single Family
- Sq.Ft.:
- 2,836
- Status:
- Active
- Beds:
- 3
- Lot size:
- 0.76 Acres
- Year built:
- 2017
- Baths:
- 3.00
- MLS#:
- 2754117
- Subdivision:
- The Ridge Ph 1
ADDITIONAL INFORMATION
Stunning luxury adorned with natural light and beautiful true hardwood floors. An entertainer's paradise combining style, comfort, and convenience. Countless upgrades: coffered ceilings in the dining room • Magnolia professionally installed in-wall sound system & gigantic flatscreen TV (stays with home!!) • vaulted great room • custom kitchen with wine racks, spice racks, TONS of storage, designer KitchenAid appliances • spacious primary bedroom ON MAIN with both a shower and tub, spacious double vanity, plus HUGE, custom built-in closet with multiple shelves, drawers, and shoe racks • all-season sunroom with a cozy gas fireplace & beautiful floor to ceiling windows • massive, FENCED-in backyard • enormous den/bonus/media room ready for game and movie nights. Freshly & professionally cleaned carpets. The Ridge subdivision itself has a community pool coming soon and is convenient to Publix, as well as local retail and restaurants like Mojo's Tacos and Oh My Chives Market.
- Type:
- Single Family
- Sq.Ft.:
- 2,957
- Status:
- Active
- Beds:
- 4
- Lot size:
- 0.24 Acres
- Year built:
- 2006
- Baths:
- 3.00
- MLS#:
- 2751487
- Subdivision:
- Silver Stream Farm Sec 1-a
ADDITIONAL INFORMATION
New Price for this beautifully renovated 4-bedroom home in the heart of Nolensville! This stunning property features a dedicated office space and a versatile bonus room, adjoining the playroom or second office. Every detail has been thoughtfully updated, including fresh paint, carpet, modern lighting, custom built-ins, all new bathrooms and a fully remodeled kitchen with brand-new appliances. Situated on a generous 1/4 acre lot, the backyard boasts a new privacy fence, large screened porch and paver patio with firepit ideal for outdoor living and entertainment. Located in a desirable neighborhood, this home blends comfort, style, and convenience. Don’t miss this move-in ready gem!
- Type:
- Single Family
- Sq.Ft.:
- 3,606
- Status:
- Active
- Beds:
- 5
- Lot size:
- 0.51 Acres
- Year built:
- 1993
- Baths:
- 4.00
- MLS#:
- 2750613
- Subdivision:
- Stonebrook Sec 8
ADDITIONAL INFORMATION
Beautiful home nestled in Nolensville’s Stonebrook Subdivision that backs up to woods and sits on a half- acre. This home features 3606sq ft with 5 bedrooms, a double primary en suite on both the main level and 2nd floor, 3 and half baths, bonus room, covered patio, and so much more!
$479,900
821 Bolton Dr Nolensville, TN 37135
- Type:
- Townhouse
- Sq.Ft.:
- 1,969
- Status:
- Active
- Beds:
- 3
- Lot size:
- 0.04 Acres
- Year built:
- 2021
- Baths:
- 4.00
- MLS#:
- 2761561
- Subdivision:
- Burkitt Commons
ADDITIONAL INFORMATION
Gorgeous end unit with wrap-around porch. Tons of natural light and too many upgrades to list. Gas fireplace, gas stove, quartz countertops, ceiling fans and window coverings throughout. Across from green space with restaurants and retail shops nearby. A must see! Check out additional photos and video below in property website under documents and links.
- Type:
- Single Family
- Sq.Ft.:
- 3,200
- Status:
- Active
- Beds:
- 4
- Lot size:
- 0.31 Acres
- Year built:
- 2017
- Baths:
- 4.00
- MLS#:
- 2755207
- Subdivision:
- Burkitt Village Ph6
ADDITIONAL INFORMATION
NEW PRICE—Don’t wait, this one will be gone! This Elegant Traditional Home boasts impressive curb appeal, a wrap-around front porch, and an abundance of windows showcasing breathtaking views of Nolensville Hills. Situated on a beautiful corner cul-de-sac lot in Williamson County, this home is a must-see! This spacious and flexible 4-bedroom floor plan balances privacy and function. The home features a separate office and formal dining room off the foyer, open-concept kitchen, living and dining area is an entertainer’s dream with plantation shutters, upgraded appliances including a gas double oven, a massive kitchen island and pantry. The kitchen island is perfect for gathering, and the space flows seamlessly into the living area, which showcases a custom stone gas fireplace with remote-controlled logs. Upgraded crown molding and hardwood floors throughout the main level add warmth and elegance. Refrigerator, washer, dryer, and garage freezer all convey with the home. Spacious primary bedroom and bath downstairs, laundry connects to primary’s walk-in closet, upstairs 3 bedrooms / 2 baths / loft area off front stairs, with back stairs leading to a private game room and study area providing additional flexible living space separate from the sleeping area! Walk-in attic storage, laundry room connects to primary closet for added convenience! Professionally installed solar landscape lighting adds the perfect touch to its curb appeal! It’s a must-see! Burkitt Village features walking trails, pocket parks and ample pet stations throughout the neighborhood. You’ll love it!
$17,955,000
7631 Nolensville Rd Nolensville, TN 37135
- Type:
- Land
- Sq.Ft.:
- n/a
- Status:
- Active
- Beds:
- n/a
- Lot size:
- 290.59 Acres
- Baths:
- MLS#:
- 2755150
ADDITIONAL INFORMATION
Sherwood Acres Farm, sits just 2 miles south of the Town of Nolensville in eastern Williamson County, TN. The property encompasses just over 290 acres with some 841 feet (non-contiguous) of frontage along Nolensville Road (U.S. Hwy 31A-41A). Approximately 30 to 35 percent of the land area is open pasture with the balance of the site comprised of moderate to densely populated woods. The front (east) and west portions are bisected by two tributaries providing additional buffering and natural water sources for wildlife which frequent the site. A small farm pond is located in the northeast quadrant just above a 40' x 60' "party barn" which could be incorporated into part of an amenity center. A private gravel drive extends from Nolensville Road to near the back stretches of the property allowing views of a majority of the property. A trail system meanders through the central wooded areas creating walking trails for a planned community. Listing Agent must be present for all showings-24 hour notice required.
- Type:
- Single Family
- Sq.Ft.:
- 3,168
- Status:
- Active
- Beds:
- 5
- Lot size:
- 0.49 Acres
- Year built:
- 1997
- Baths:
- 3.00
- MLS#:
- 2749297
- Subdivision:
- Mcfarlin Woods Sec 1
ADDITIONAL INFORMATION
- Type:
- Single Family
- Sq.Ft.:
- 3,396
- Status:
- Active
- Beds:
- 4
- Lot size:
- 0.25 Acres
- Year built:
- 2024
- Baths:
- 4.00
- MLS#:
- 2748749
- Subdivision:
- The Ridge
ADDITIONAL INFORMATION
The Holland has 3300 sqft of heated and cooled space in addition to 1,700 sqft of unfinished space in the basement. Large primary and secondary bedrooms, 2 laundry rooms, a massive game room, gas cooktop and tankless water heater.
- Type:
- Single Family
- Sq.Ft.:
- 3,009
- Status:
- Active
- Beds:
- 5
- Lot size:
- 0.53 Acres
- Year built:
- 1979
- Baths:
- 3.00
- MLS#:
- 2750327
- Subdivision:
- Stonebrook Sec 1
ADDITIONAL INFORMATION
BACK & BETTER!!! Fully renovated to the STUDS! single-level living! SHOWING DURING CHRISTMAS BREAK…An ESTABLISHED neighborhood on 1/2 an acre with mature trees! This LOCATION is the best! Ask the locals...this is the OG neighborhood of Nolensville and is coveted because of its location & NO HOA. Walk to the Wilco rec center, pool, playground, ballparks, historic school, Elementary School, the Farmers Market, Mill Creek Brewery and Creek access at Gregory Park, local shops & restaurants! You'll love the charm & convenience of this home. These sellers WENT OVER THE TOP ON RENO which is to your benefit. Home was stripped to the studs and has over $200k in reno. The finished garage would make a great in-law suite. Buyer agent friendly.
- Type:
- Single Family
- Sq.Ft.:
- 2,496
- Status:
- Active
- Beds:
- 3
- Lot size:
- 8 Acres
- Year built:
- 1973
- Baths:
- 4.00
- MLS#:
- 2750178
- Subdivision:
- 8 Acres
ADDITIONAL INFORMATION
**Seller offering $20K towards Buyer's closing costs or Rate Buy down w/ Full price offer.***Newly Renovated/New Addition - Countryside Cottage Home on 8 acres. Acreage is partially fenced for farm animals. NO HOA! Bring your RV/utility trailers/farm animals. Beautiful views and countryside. Home features primary bedroom on main floor & secondary primary bedroom located upstairs. Downstairs has another room that is currently being used as a secondary bedroom but could also be an office. Large upstairs loft area with deck and additional bedroom (x2). Experience solitude in your rocking chairs under this covered front porch! No sign on property.
Andrea D. Conner, License 344441, Xome Inc., License 262361, [email protected], 844-400-XOME (9663), 751 Highway 121 Bypass, Suite 100, Lewisville, Texas 75067


Listings courtesy of RealTracs MLS as distributed by MLS GRID, based on information submitted to the MLS GRID as of {{last updated}}.. All data is obtained from various sources and may not have been verified by broker or MLS GRID. Supplied Open House Information is subject to change without notice. All information should be independently reviewed and verified for accuracy. Properties may or may not be listed by the office/agent presenting the information. The Digital Millennium Copyright Act of 1998, 17 U.S.C. § 512 (the “DMCA”) provides recourse for copyright owners who believe that material appearing on the Internet infringes their rights under U.S. copyright law. If you believe in good faith that any content or material made available in connection with our website or services infringes your copyright, you (or your agent) may send us a notice requesting that the content or material be removed, or access to it blocked. Notices must be sent in writing by email to [email protected]. The DMCA requires that your notice of alleged copyright infringement include the following information: (1) description of the copyrighted work that is the subject of claimed infringement; (2) description of the alleged infringing content and information sufficient to permit us to locate the content; (3) contact information for you, including your address, telephone number and email address; (4) a statement by you that you have a good faith belief that the content in the manner complained of is not authorized by the copyright owner, or its agent, or by the operation of any law; (5) a statement by you, signed under penalty of perjury, that the information in the notification is accurate and that you have the authority to enforce the copyrights that are claimed to be infringed; and (6) a physical or electronic signature of the copyright owner or a person authorized to act on the copyright owner’s behalf. Failure t
Nolensville Real Estate
The median home value in Nolensville, TN is $766,500. This is lower than the county median home value of $802,500. The national median home value is $338,100. The average price of homes sold in Nolensville, TN is $766,500. Approximately 92.97% of Nolensville homes are owned, compared to 6.59% rented, while 0.44% are vacant. Nolensville real estate listings include condos, townhomes, and single family homes for sale. Commercial properties are also available. If you see a property you’re interested in, contact a Nolensville real estate agent to arrange a tour today!
Nolensville, Tennessee has a population of 13,393. Nolensville is more family-centric than the surrounding county with 55.02% of the households containing married families with children. The county average for households married with children is 42.06%.
The median household income in Nolensville, Tennessee is $152,500. The median household income for the surrounding county is $116,492 compared to the national median of $69,021. The median age of people living in Nolensville is 34.8 years.
Nolensville Weather
The average high temperature in July is 89.3 degrees, with an average low temperature in January of 26.2 degrees. The average rainfall is approximately 53.3 inches per year, with 3.7 inches of snow per year.
