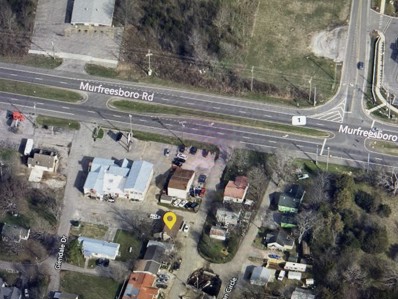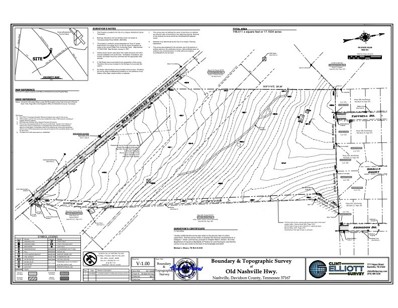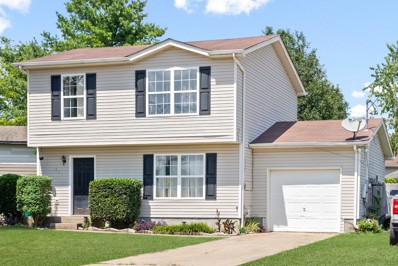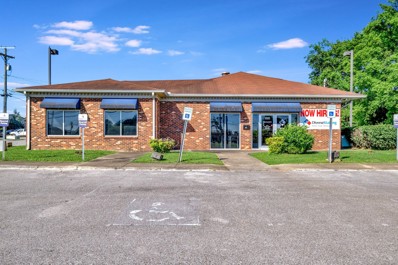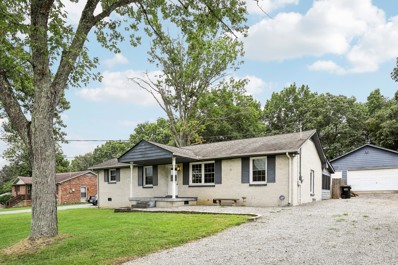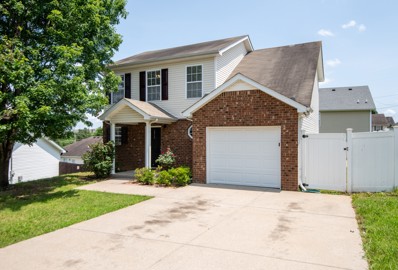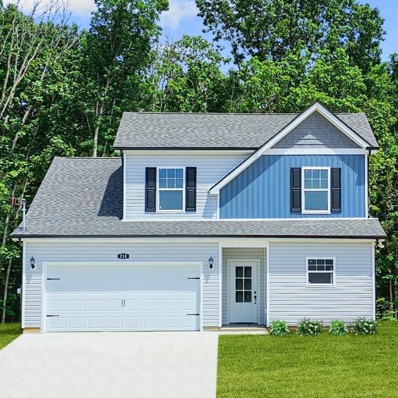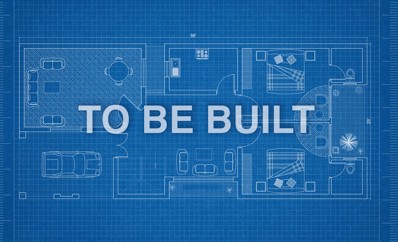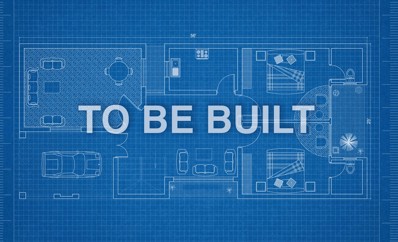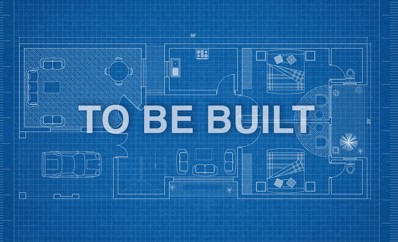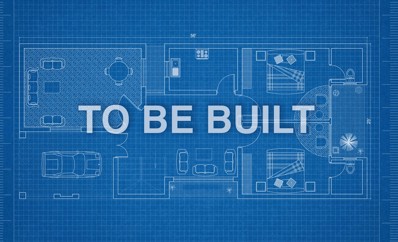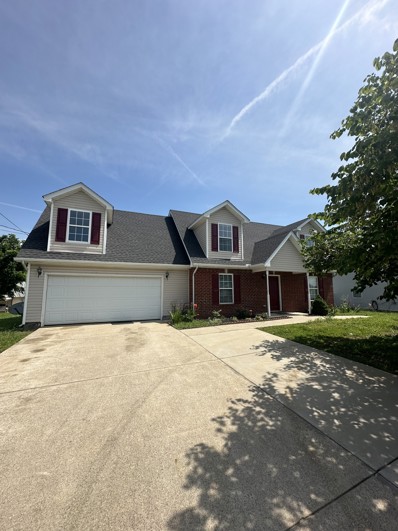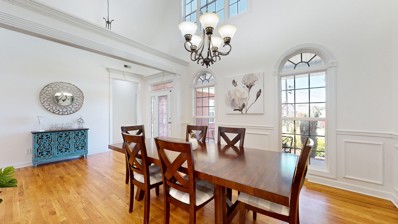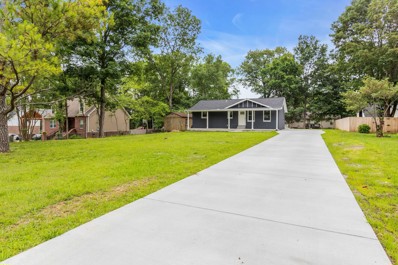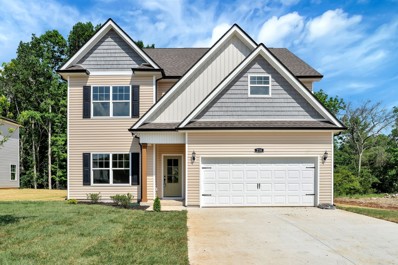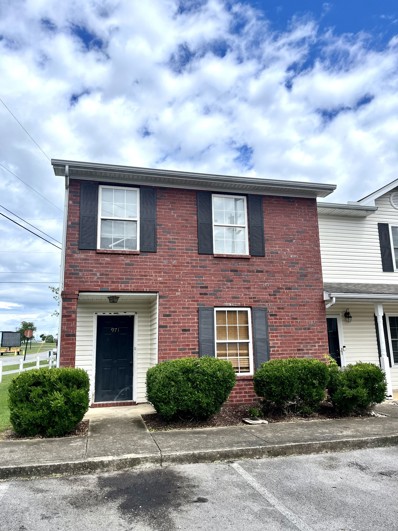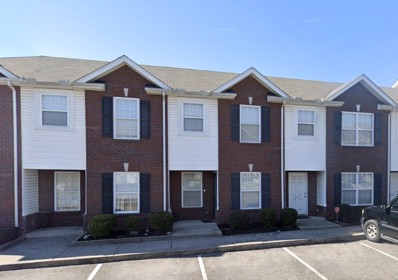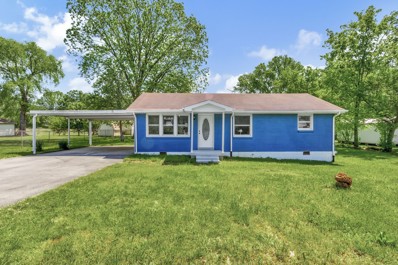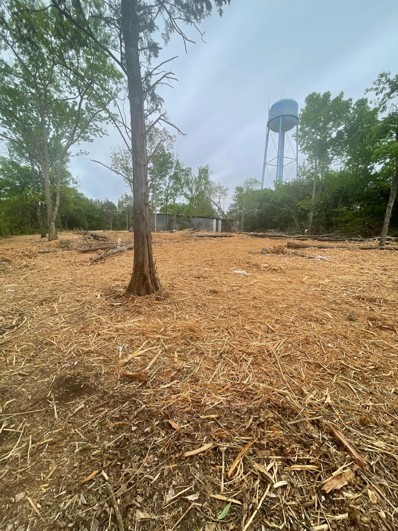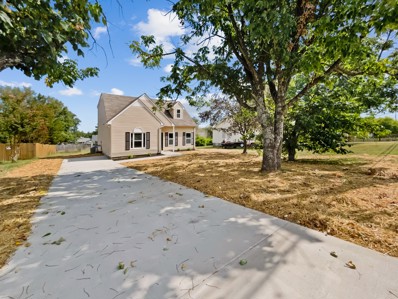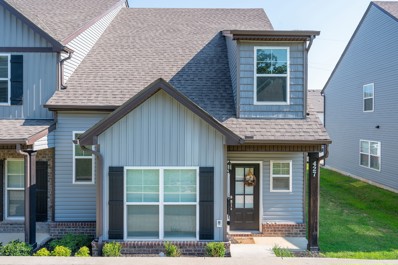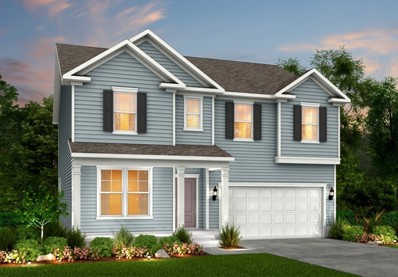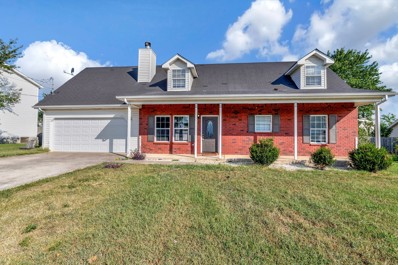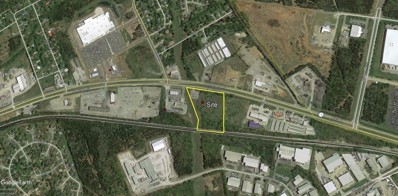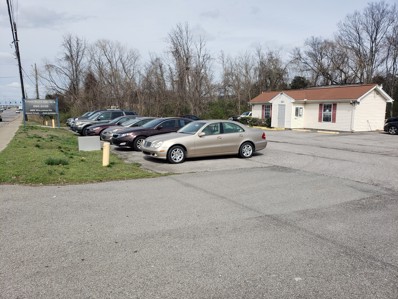La Vergne TN Homes for Rent
$375,000
102 Waldron Cir La Vergne, TN 37086
- Type:
- Mixed Use
- Sq.Ft.:
- 1,145
- Status:
- Active
- Beds:
- n/a
- Lot size:
- 0.11 Acres
- Year built:
- 1952
- Baths:
- MLS#:
- 2671578
ADDITIONAL INFORMATION
5-Room building, zoned Comm Business Sfd, that can be used as a residential live & work at the same place. Seller will lease the property as well. Has eat-in kitchen, 1 bath, utility hookups, covered front porch, many types of business uses. Interested buyers must do their own due diligence. Property will be sold without warranty, as is at its present condition.
$4,000,000
0 Old Nashville Highway La Vergne, TN 37086
- Type:
- Land
- Sq.Ft.:
- n/a
- Status:
- Active
- Beds:
- n/a
- Lot size:
- 17.18 Acres
- Baths:
- MLS#:
- 2671318
- Subdivision:
- N/a
ADDITIONAL INFORMATION
Large Lot in increasingly desirable area
- Type:
- Single Family
- Sq.Ft.:
- 1,300
- Status:
- Active
- Beds:
- 3
- Lot size:
- 0.25 Acres
- Year built:
- 1996
- Baths:
- 2.00
- MLS#:
- 2679188
- Subdivision:
- Cedar Lake Phase 5
ADDITIONAL INFORMATION
Welcome Home!!! HOME AWAITING AND WELCOMING NEW OWNERS! ENJOY THE BEAUTIFUL HOME WITH THREE BEDROOMS EXTRA SPACE CLOSETS. KITCHEN FEATURING BACKSPLASH WITH LOTS OF NATURAL LIGHT TO ENJOY MAKING YOUR FAMILY DINNERS AND GET TOGETHER. BACKYARD IS FULLY FENCED WITH PATIO SURROUNDED WITH TREES FOR YOUR SHADE. HOME LOCATION IS NEARBY CONVENIENCE STORES AND SHOPPING CENTERS. With only 5 minutes away to the marina at Hurricane Creek and nearby places to go fishing, boat riding, cannoning and all your favorite activities for family fun. Within 5 minutes to nearby trails to go hiking and enjoying the nearby parks.
$1,290,000
5056 Murfreesboro Rd La Vergne, TN 37086
- Type:
- Office
- Sq.Ft.:
- 1,535
- Status:
- Active
- Beds:
- n/a
- Lot size:
- 0.59 Acres
- Year built:
- 1982
- Baths:
- MLS#:
- 2668157
ADDITIONAL INFORMATION
Seize the opportunity to own this well-kept commercial property, formerly utilized as a bank and office space. Strategically located on Murfreesboro Rd, this property offers excellent visibility and accessibility, making it ideal for a variety of business ventures. The property has four convenient drive-through lanes, perfect for businesses requiring drive-through services. Both private and public restrooms are available for staff and customer convenience. A fully equipped kitchen area for staff use. Multiple office rooms to accommodate your business needs. Welcoming reception area, ideal for greeting clients and visitors. Prominent signage is visible from Murfreesboro Rd, ensuring high traffic visibility and brand exposure. It is easily accessible with ample parking space. The prime location is on Murfreesboro Rd, which is surrounded by bustling commercial activity. Zoned C-2, Highway Service District.
- Type:
- Single Family
- Sq.Ft.:
- 1,325
- Status:
- Active
- Beds:
- 3
- Lot size:
- 0.45 Acres
- Year built:
- 1969
- Baths:
- 2.00
- MLS#:
- 2679297
- Subdivision:
- Deer Park I
ADDITIONAL INFORMATION
SEE THE 360 VIRTUAL TOUR! NO HOA! 3 bedroom 2 full bath ranch with 2 car detached garage and pool in a great location. Large covered front porch. Covered back patio. Beautiful back yard. Must come see to appreciate. Fresh paint, new crawl vapor barrier July 2024, new HVAC 2024, fresh landscaping. Seller replaced roof 8 years ago (dimensional shingles, NOT the cheaper 3 tab shingles). This is a buyer representation friendly listing. Feel free to call before showing.
$335,000
1313 Tonya Dr La Vergne, TN 37086
- Type:
- Single Family
- Sq.Ft.:
- 1,401
- Status:
- Active
- Beds:
- 3
- Lot size:
- 0.11 Acres
- Year built:
- 2005
- Baths:
- 3.00
- MLS#:
- 2665842
- Subdivision:
- Lake Forest Est Ph 45
ADDITIONAL INFORMATION
Well kept home perfect for easy living. This property boasts a lovely open floor plan, spacious bedrooms, fenced backyard and a backyard covered deck. Truly a great place to call home!
- Type:
- Single Family
- Sq.Ft.:
- 2,161
- Status:
- Active
- Beds:
- 4
- Lot size:
- 0.25 Acres
- Year built:
- 2024
- Baths:
- 3.00
- MLS#:
- 2663090
- Subdivision:
- Holmes Place
ADDITIONAL INFORMATION
Ask us about our preferred lender incentives = Buy-downs to interest rates as low as 3.5% for approved buyers. Huge 10,000+ SqFt lot and massive backyard - BBQ Anyone? - - Nestled within a quiet cul-de-sac road, ‘The Hemlock by Homes for You™’ has everything you are looking for. Boasting a spacious four-bedroom layout, the main bedroom suite is conveniently located on the main floor and holds both a massive walk-in closet and ensuite with two single vanities and a walk-in shower. Seamlessly blending functionality with style, the open concept kitchen + dining + living area has ample natural light streaming through the windows, exuding warmth and comfort. The second floor hosts 3 additional bedrooms, a full bath and a generous bonus room - - Only 30 minutes from downtown Nashville, 5 minutes from Smyrna and 20 minutes from Murfreesboro. Also a quick 5-minute drive to Poole Knobs Boat Ramp on Percy Priest Lake & Veterans Memorial Park. Owner Financing is available with 20% down payment.
- Type:
- Single Family
- Sq.Ft.:
- 1,480
- Status:
- Active
- Beds:
- 3
- Year built:
- 2024
- Baths:
- 2.00
- MLS#:
- 2664594
- Subdivision:
- The Hamlet At Carothers Crossing
ADDITIONAL INFORMATION
This is a to be built home. Phase II of the HAMLET @ Carothers Crossing is selling now from the low to high $400s! CHOOSE FROM ONE OF NINE FLOORPLANS! Our homes range from 1480 to 2480 sq. ft., 3 - 4 bedrooms and 2.5 - 3 bathrooms. All Dalamar homes feature open concept living;10-foot first floor ceilings; 7-1/4" baseboards on the first floor; gorgeous archways throughout; rounded drywall corners; and trey ceilings in the master bedrooms. Then choose the finishes for the exterior and the interior, making it your own custom home! You can purchase an add on garage apt.; basic loft above the garage and/or a Martini Deck w/loft above the garage. All photos are renderings of previous builds. Come visit me at our model to see what we offer! This listing reflects the GALVESTON Floorplan. Up to date pricing is attached to listing.
$439,900
164 Oasis Dr La Vergne, TN 37086
- Type:
- Single Family
- Sq.Ft.:
- 1,720
- Status:
- Active
- Beds:
- 3
- Baths:
- 4.00
- MLS#:
- 2664559
- Subdivision:
- Carothers Crossing Ph 2
ADDITIONAL INFORMATION
This is a to be built home. Phase II of the HAMLET @ Carothers Crossing is selling now from the low to high $400s! CHOOSE FROM ONE OF NINE FLOORPLANS! Our homes range from 1480 to 2480 sq. ft., 3 - 4 bedrooms and 2.5 - 3 bathrooms. All Dalamar homes feature open concept living;10-foot first floor ceilings; 7-1/4" baseboards on the first floor; gorgeous archways throughout; rounded drywall corners; and trey ceilings in the master bedrooms. Then choose the finishes for the exterior and the interior, making it your own custom home! You can opt to purchase and add on a garage apt.; loft above the garage and/or a Martini Deck w/loft above the garage. All photos are renderings of previous builds. Come visit me at our model to see what we offer! This listing reflects the COCOA Floorplan. All 9 available floorplans and up to date pricing are attached to listing.
$469,900
166 Oasis Dr La Vergne, TN 37086
Open House:
Saturday, 9/28 12:00-5:00PM
- Type:
- Single Family
- Sq.Ft.:
- 2,260
- Status:
- Active
- Beds:
- 4
- Baths:
- 3.00
- MLS#:
- 2664543
- Subdivision:
- Carothers Crossing Ph 2
ADDITIONAL INFORMATION
This is a to be built home. Phase II of the HAMLET @ Carothers Crossing is selling now from the low to high $400s! CHOOSE FROM ONE OF NINE FLOORPLANS! Our homes range from 1480 to 2480 sq. ft., 3 - 4 bedrooms and 2.5 - 3 bathrooms. All Dalamar homes feature open concept living;10-foot first floor ceilings; 7-1/4" baseboards on the first floor; gorgeous archways throughout; rounded drywall corners; and trey ceilings in the master bedrooms. Then choose the finishes for the exterior and the interior, making it your own custom home! You can purchase and add on a garage apt.; loft above the garage and/or a Martini Deck w/loft above the garage. All photos are renderings of previous builds. Come visit me at our model to see what we offer! This listing reflects the DANIA Floorplan. All 9 available floorplans and up to date pricing are attached to listing.
$449,900
170 Oasis La Vergne, TN 37086
Open House:
Saturday, 9/28 12:00-5:00PM
- Type:
- Single Family
- Sq.Ft.:
- 2,010
- Status:
- Active
- Beds:
- 3
- Year built:
- 2024
- Baths:
- 3.00
- MLS#:
- 2662576
- Subdivision:
- The Hamlet At Carothers Crossing
ADDITIONAL INFORMATION
This is a to be built home. Phase II of the HAMLET @ Carothers Crossing is selling now from the low to high $400s! CHOOSE FROM ONE OF NINE FLOORPLANS! Our homes range from 1480 to 2480 sq. ft., 3 - 4 bedrooms and 2.5 - 3 bathrooms. All Dalamar homes feature open concept living;10-foot first floor ceilings; 7-1/4" baseboards on the first floor; gorgeous archways throughout; rounded drywall corners; and trey ceilings in the master bedrooms. Then choose the finishes for the exterior and the interior, making it your own custom home! You can opt to purchase and add on a garage apt.; loft above the garage and/or a Martini Deck w/loft above the garage. All photos are renderings of previous builds. Come visit me at our model to see what we offer! This listing reflects the BIG SUR Floorplan.
- Type:
- Single Family
- Sq.Ft.:
- 1,649
- Status:
- Active
- Beds:
- 3
- Lot size:
- 0.26 Acres
- Year built:
- 2005
- Baths:
- 3.00
- MLS#:
- 2660225
- Subdivision:
- Lake Forest Est Ph 61
ADDITIONAL INFORMATION
This charming 3-bedroom, 2/1-bathroom home boasts spacious living areas and a cozy atmosphere. With an open-concept layout, the kitchen flows seamlessly into the dining area, perfect for entertaining. The master bedroom features an ensuite bathroom for added convenience, while the two additional bedrooms upstairs provide ample space for guests or a home office. The home has fresh paint as well as new flooring and carpet. The kitchen has been upgraded with new countertops. The driveway has been widened to accommodate extra parking. This home is a perfect blend of comfort and functionality, ready to welcome its new owners.
$609,900
1011 Lily Ann Ct La Vergne, TN 37086
- Type:
- Single Family
- Sq.Ft.:
- 3,233
- Status:
- Active
- Beds:
- 4
- Lot size:
- 0.34 Acres
- Year built:
- 2007
- Baths:
- 3.00
- MLS#:
- 2662237
- Subdivision:
- Woodsong Sec 1 Ph 2
ADDITIONAL INFORMATION
New Price, Motivated seller, Price reduction, Gorgeous home located in the Woodsong Subdivision. 4 bedrooms, 2.5 baths, 2 car garage, 3233 sqft all brick home, large guest room with a loft as well. Living room and a hearth room, formal dining room, separate utility. brand new HVAC unit, Located in quiet cul-de-sac. Interstate convenience. Just to much to mention.
$360,000
502 Jean Dr La Vergne, TN 37086
- Type:
- Single Family
- Sq.Ft.:
- 1,125
- Status:
- Active
- Beds:
- 3
- Lot size:
- 0.39 Acres
- Year built:
- 1966
- Baths:
- 2.00
- MLS#:
- 2656947
- Subdivision:
- Deer Park I
ADDITIONAL INFORMATION
Beautiful renovation!!! In a quiet neighborhood, but short drive to shopping and restaurants. Everything new, electric, plumbing etc.... Fence back yard with shed. Kitchen with beautiful quartz counter tops and full back splash. Living room with fireplace.
- Type:
- Single Family
- Sq.Ft.:
- 2,819
- Status:
- Active
- Beds:
- 4
- Lot size:
- 0.25 Acres
- Year built:
- 2024
- Baths:
- 3.00
- MLS#:
- 2656295
- Subdivision:
- Holmes Place
ADDITIONAL INFORMATION
Last MOVE-IN-READY new construction home! For a limited time - builder is offering up to $20k towards closing costs and rate buy-down. Huge 1/4 acre lot and massive back yard - BBQ Anyone? - - Nestled within a quiet cul-de-sac road, ‘The Hickory by Homes for You™’ embodies comfort and sophistication. This home design boasts 4 generously sized bedrooms and 3 full baths. On the main floor you will find a formal dining space, and a kitchen that flows into the large living area. The downstairs bedroom is connected to a full bath, and can be used as an ideal guest room or as a home office. The second floor hosts the main bedroom suite, with two generous walk-in closets and a huge ensuite with a double sink vanity. There are 2 additional bedrooms on the second floor alongside the 3rd full bath + a designated laundry room + an oversized bonus room - - 30 minutes from downtown Nashville, and 20 minutes from Murfreesboro. Owner Financing is available with 20% down payment.
$259,000
971 Evie Ann Ln La Vergne, TN 37086
- Type:
- Townhouse
- Sq.Ft.:
- 1,406
- Status:
- Active
- Beds:
- 3
- Year built:
- 1999
- Baths:
- 3.00
- MLS#:
- 2655568
- Subdivision:
- Court Side Condominiums
ADDITIONAL INFORMATION
End unit Townhome, 3 bedroom 2 1/2 bath. New carpet upstairs and new laminate flooring downstairs. Green space on side and back of home. Storage room outside back door. Located across from a park convenient to shopping. Great location.
$257,900
1053 Arlene Dr La Vergne, TN 37086
- Type:
- Townhouse
- Sq.Ft.:
- 1,238
- Status:
- Active
- Beds:
- 2
- Year built:
- 2007
- Baths:
- 3.00
- MLS#:
- 2655133
- Subdivision:
- The Cottages Of Lake Forest
ADDITIONAL INFORMATION
Apx. OWNER FINANCING * 25K down * $1628.47 mo. P & I * 7.5% * 30 yr. * Plus an additional $300 (apx) month for : Taxes, Ins., HOA * NEW premium LVP flooring thru-out * Newer HVAC 2023 * Fantastic 2 Bedroom 2 Bath home * Large closets and private bath to each bedroom suite * Convenient to shopping, I-24, LaVergne, Smyrna, and everything you need * And a quick commute to downtown Nashville * Two parking spaces included ------Possible owner financing---If you qualify----
$360,000
160 Campbell Pl La Vergne, TN 37086
- Type:
- Single Family
- Sq.Ft.:
- 1,000
- Status:
- Active
- Beds:
- 3
- Lot size:
- 0.8 Acres
- Year built:
- 1963
- Baths:
- 2.00
- MLS#:
- 2651357
- Subdivision:
- Eastwood Ii
ADDITIONAL INFORMATION
Beautiful renovation. 3 bedrooms, 2 full Bath. Open kitchen with granite counter tops. Many possibilities on 0.80 acres with access from 2 streets .Build your dream home and rent the existing one, or subdivide the land.
$185,000
0 Mason Rd La Vergne, TN 37086
- Type:
- Land
- Sq.Ft.:
- n/a
- Status:
- Active
- Beds:
- n/a
- Lot size:
- 1.06 Acres
- Baths:
- MLS#:
- 2651617
- Subdivision:
- Tipperary Hts Iii
ADDITIONAL INFORMATION
Great Lot ready to build your dream house, prime location near to shoppings, schools and restuarants. Close to I- 24 and Nashville International Airport.
- Type:
- Single Family
- Sq.Ft.:
- 1,606
- Status:
- Active
- Beds:
- 3
- Lot size:
- 0.23 Acres
- Year built:
- 1996
- Baths:
- 2.00
- MLS#:
- 2648636
- Subdivision:
- Watersedge Sec 1 Phase A
ADDITIONAL INFORMATION
Welcome to a serene home with a neutral color scheme. The primary bedroom features a spacious walk-in closet for plenty of storage. Enjoy your private patio. The interior is freshly painted and the new flooring throughout gives the home a clean, updated look. This property is ready for you to make it your personal sanctuary.This home has been virtually staged to illustrate its potential.
- Type:
- Other
- Sq.Ft.:
- 1,966
- Status:
- Active
- Beds:
- 5
- Year built:
- 2021
- Baths:
- 3.00
- MLS#:
- 2688632
- Subdivision:
- Holland Ridge Villas
ADDITIONAL INFORMATION
Beautiful Floor plan with Master Suite on main. Home Office, and three bedrooms upstairs, Open Concept Kitchen with beautiful custom-built staggered cabinets, with soft close doors. End Unit with lots of windows! Contact listing agent with questions! 3 Parking spots available with new HOA
- Type:
- Single Family
- Sq.Ft.:
- 2,682
- Status:
- Active
- Beds:
- 5
- Year built:
- 2024
- Baths:
- 3.00
- MLS#:
- 2693267
- Subdivision:
- Hamlet At Carothers Crss
ADDITIONAL INFORMATION
This Beautiful and Upgraded Hampton home is a win for your family because it is roomy and versatile! Downstairs Study plus an upstairs Loft allow precious separation when needed. The downstairs Bedroom and Full Bath is a welcoming retreat for guests/family who do not prefer stairs. Upstairs, retreat to the large Primary Suite with Trey Ceiling. Primary Bath offers large tub/separate shower. Enjoy the sunset views from the Upgraded Covered Back Patio facing natural, greenspace behind. Modern layout in Kitchen with over 7-ft Kitchen Island. Use Seller's Participating Lender Incentive toward closing costs to help you close on the home that works for you! See Sales Consultant for details.
$399,900
505 Bon Aqua Dr La Vergne, TN 37086
- Type:
- Single Family
- Sq.Ft.:
- 2,137
- Status:
- Active
- Beds:
- 5
- Lot size:
- 0.23 Acres
- Year built:
- 2000
- Baths:
- 3.00
- MLS#:
- 2632323
- Subdivision:
- Watersedge Ph C Sec 5
ADDITIONAL INFORMATION
Check out this spacious 5-bedroom home! With 2 bedrooms downstairs and 3 upstairs, there's plenty of flexibility. Enjoy granite countertops in the kitchen, a long driveway for ample parking, and a huge fenced yard perfect for outdoor activities. Plus, no HOA to worry about!
$1,240,876
5570 Murfreesboro Rd La Vergne, TN 37086
- Type:
- Other
- Sq.Ft.:
- n/a
- Status:
- Active
- Beds:
- n/a
- Lot size:
- 5.3 Acres
- Baths:
- MLS#:
- 2629566
ADDITIONAL INFORMATION
5.30 Acres located on 4-lane highway, high traffic count, zoned highway commercial. Water, sewer, and gas available.
$1,600,000
489 Waldron Rd La Vergne, TN 37086
- Type:
- Retail
- Sq.Ft.:
- 504
- Status:
- Active
- Beds:
- n/a
- Lot size:
- 0.92 Acres
- Year built:
- 1991
- Baths:
- MLS#:
- 2627673
ADDITIONAL INFORMATION
Property is versatile that ensures accessibility and visibility full of frontage with easy access to the Interstate, just .5 miles from the I-24. Additionally, the property is a paved lot with a small office building with green space, or further development potential with all utilities are on property and zoned C2. Great opportunity to start your own business as it’s been grandfathered for a dealership. Locations are rare, becoming more difficult to get through zoning, so this is a rare find. Current dealership price is not included. Two properties to be sold together totaling 1.88 Acres for 1,600,000.
Andrea D. Conner, License 344441, Xome Inc., License 262361, [email protected], 844-400-XOME (9663), 751 Highway 121 Bypass, Suite 100, Lewisville, Texas 75067


Listings courtesy of RealTracs MLS as distributed by MLS GRID, based on information submitted to the MLS GRID as of {{last updated}}.. All data is obtained from various sources and may not have been verified by broker or MLS GRID. Supplied Open House Information is subject to change without notice. All information should be independently reviewed and verified for accuracy. Properties may or may not be listed by the office/agent presenting the information. The Digital Millennium Copyright Act of 1998, 17 U.S.C. § 512 (the “DMCA”) provides recourse for copyright owners who believe that material appearing on the Internet infringes their rights under U.S. copyright law. If you believe in good faith that any content or material made available in connection with our website or services infringes your copyright, you (or your agent) may send us a notice requesting that the content or material be removed, or access to it blocked. Notices must be sent in writing by email to [email protected]. The DMCA requires that your notice of alleged copyright infringement include the following information: (1) description of the copyrighted work that is the subject of claimed infringement; (2) description of the alleged infringing content and information sufficient to permit us to locate the content; (3) contact information for you, including your address, telephone number and email address; (4) a statement by you that you have a good faith belief that the content in the manner complained of is not authorized by the copyright owner, or its agent, or by the operation of any law; (5) a statement by you, signed under penalty of perjury, that the information in the notification is accurate and that you have the authority to enforce the copyrights that are claimed to be infringed; and (6) a physical or electronic signature of the copyright owner or a person authorized to act on the copyright owner’s behalf. Failure t
La Vergne Real Estate
The median home value in La Vergne, TN is $354,250. This is higher than the county median home value of $220,800. The national median home value is $219,700. The average price of homes sold in La Vergne, TN is $354,250. Approximately 67.25% of La Vergne homes are owned, compared to 27.71% rented, while 5.04% are vacant. La Vergne real estate listings include condos, townhomes, and single family homes for sale. Commercial properties are also available. If you see a property you’re interested in, contact a La Vergne real estate agent to arrange a tour today!
La Vergne, Tennessee has a population of 34,905. La Vergne is more family-centric than the surrounding county with 38.96% of the households containing married families with children. The county average for households married with children is 36.52%.
The median household income in La Vergne, Tennessee is $59,297. The median household income for the surrounding county is $62,149 compared to the national median of $57,652. The median age of people living in La Vergne is 31.4 years.
La Vergne Weather
The average high temperature in July is 88.9 degrees, with an average low temperature in January of 25.8 degrees. The average rainfall is approximately 51.4 inches per year, with 3.2 inches of snow per year.
