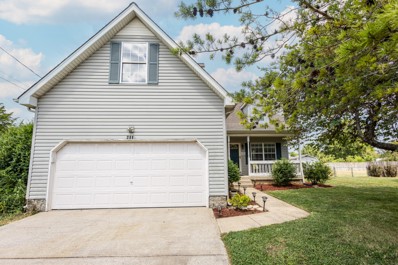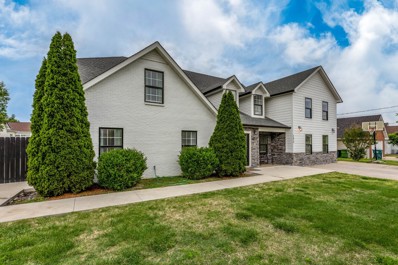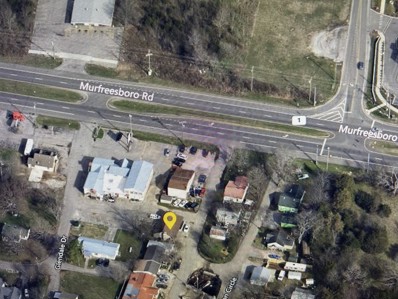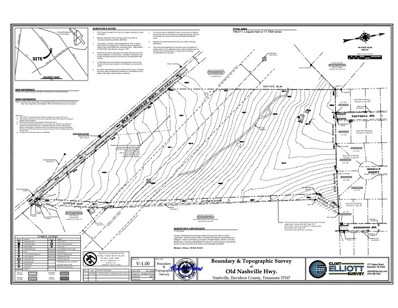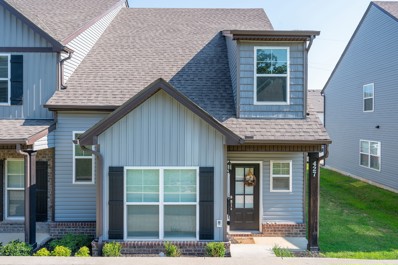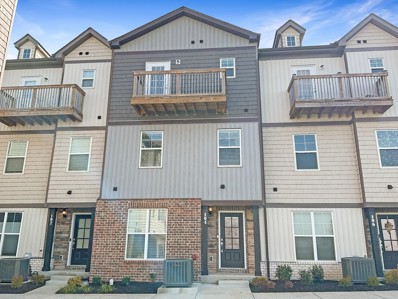La Vergne TN Homes for Rent
$369,000
211 Bluewater Ct La Vergne, TN 37086
- Type:
- Single Family
- Sq.Ft.:
- 1,877
- Status:
- Active
- Beds:
- 4
- Lot size:
- 0.51 Acres
- Year built:
- 1997
- Baths:
- 3.00
- MLS#:
- 2676441
- Subdivision:
- Heritage Valley East Sec 2
ADDITIONAL INFORMATION
10,000 seller concessions!!! Come see this beautiful spacious 4 bedroom home with a large half acre yard. Home is conveniently located near restaurants, retail stores, grocery, I-24, Percy Priest Lake, Smyrna Airport, Hospital, gas stations, etc - the Walmart Super Center is a 3 min drive. Despite the accessibility and closeness to so much, this home is located in a quiet neighborhood next to a cul-de-sac. Family room has a cozy stone fireplace with hearth. Bedroom sizes are large. The 242 sf of unfinished attic space is potential for a huge bonus area and additional living square footage! Spacious storage closet on second level. Refrigerator remains. New AC Compressor July 2024. This home offers so much!
$799,000
2479 Moore Way La Vergne, TN 37086
- Type:
- Single Family
- Sq.Ft.:
- 6,201
- Status:
- Active
- Beds:
- 9
- Lot size:
- 0.25 Acres
- Year built:
- 2003
- Baths:
- 5.00
- MLS#:
- 2672279
- Subdivision:
- Madison Square Sec 4
ADDITIONAL INFORMATION
Nestled perfectly in the quiet, coveted Madison Square subdivision, no expense was spared creating this 9 bedroom, 5 bath luxury estate. With a one-of-a-kind custom kitchen, including Quartz countertops, stainless steel appliances, and a beautiful island, this home will take your breath away. The 10-foot ceilings, hardwood floors, and quality craftsmanship complement plenty of entertainment space, natural light throughout, and room for multiple families or in-law guests. Enjoy your morning in your private front living space or steal away to the privacy of your backyard oasis. Enjoy some privacy as you entertain guests with tons of charm and character. The nearby shopping and entertainment make this home and neighborhood a dream come true! New roof, 2 new HVACs, plenty of parking and more
$309,900
102 Waldron Cir La Vergne, TN 37086
- Type:
- Mixed Use
- Sq.Ft.:
- 1,145
- Status:
- Active
- Beds:
- n/a
- Lot size:
- 0.11 Acres
- Year built:
- 1952
- Baths:
- MLS#:
- 2671578
ADDITIONAL INFORMATION
5-Room building, zoned Comm Business Sfd, that can be used as a residential live & work at the same place. Seller will lease the property as well. Has eat-in kitchen, 1 bath, utility hookups, covered front porch, many types of business uses. Interested buyers must do their own due diligence. Property will be sold without warranty, as is at its present condition.
$4,000,000
0 Old Nashville Highway La Vergne, TN 37086
- Type:
- Land
- Sq.Ft.:
- n/a
- Status:
- Active
- Beds:
- n/a
- Lot size:
- 17.18 Acres
- Baths:
- MLS#:
- 2671318
- Subdivision:
- N/a
ADDITIONAL INFORMATION
Large Lot in increasingly desirable area
- Type:
- Single Family
- Sq.Ft.:
- 1,325
- Status:
- Active
- Beds:
- 3
- Lot size:
- 0.45 Acres
- Year built:
- 1969
- Baths:
- 2.00
- MLS#:
- 2679297
- Subdivision:
- Deer Park I
ADDITIONAL INFORMATION
SEE THE 360 VIRTUAL TOUR! NO HOA! 3 bedroom 2 full bath ranch with 2 car detached garage and pool in a great location. Large covered front porch. Covered back patio. Beautiful back yard. Must come see to appreciate. Fresh paint, new crawl vapor barrier July 2024, new HVAC 2024, fresh landscaping. Seller replaced roof 8 years ago (dimensional shingles, NOT the cheaper 3 tab shingles). This is a buyer representation friendly listing. Feel free to call before showing. BACK ON MARKET 11-15-2024, buyer financing failed last minute.
$330,000
1313 Tonya Dr La Vergne, TN 37086
- Type:
- Single Family
- Sq.Ft.:
- 1,401
- Status:
- Active
- Beds:
- 3
- Lot size:
- 0.11 Acres
- Year built:
- 2005
- Baths:
- 3.00
- MLS#:
- 2665842
- Subdivision:
- Lake Forest Est Ph 45
ADDITIONAL INFORMATION
Well kept home perfect for easy living. This property boasts a lovely open floor plan, spacious bedrooms, fenced backyard and a backyard covered deck. Truly a great place to call home!
$179,900
0 Mason Rd La Vergne, TN 37086
- Type:
- Land
- Sq.Ft.:
- n/a
- Status:
- Active
- Beds:
- n/a
- Lot size:
- 1.06 Acres
- Baths:
- MLS#:
- 2651617
- Subdivision:
- Tipperary Hts Iii
ADDITIONAL INFORMATION
BACK ON THE MARKET, FINANCING FALL TROUGH. Great Lot ready to build your dream house, prime location near to shoppings, schools and restuarants. Close to I- 24 and Nashville International Airport.
- Type:
- Other
- Sq.Ft.:
- 1,966
- Status:
- Active
- Beds:
- 5
- Year built:
- 2021
- Baths:
- 3.00
- MLS#:
- 2688632
- Subdivision:
- Holland Ridge Villas
ADDITIONAL INFORMATION
**ASK ABOUT OUR LENDER INCENTIVES!** Welcome home to this fabulous 5 BEDROOM end unit townhome featuring an inviting floor plan with primary suite on the main level, home office, and three bedrooms upstairs. Plus, open concept kitchen with beautiful custom-built staggered cabinets & with soft close doors. Convenient to shopping, dining and park, plus just moments from the lake!
$1,240,876
5570 Murfreesboro Rd La Vergne, TN 37086
- Type:
- Other
- Sq.Ft.:
- n/a
- Status:
- Active
- Beds:
- n/a
- Lot size:
- 5.3 Acres
- Baths:
- MLS#:
- 2629566
ADDITIONAL INFORMATION
5.30 Acres located on 4-lane highway, high traffic count, zoned highway commercial. Water, sewer, and gas available.
- Type:
- Townhouse
- Sq.Ft.:
- 1,716
- Status:
- Active
- Beds:
- 3
- Year built:
- 2021
- Baths:
- 3.00
- MLS#:
- 2623959
- Subdivision:
- Holland Ridge Villas
ADDITIONAL INFORMATION
This three-story townhome is a beautiful place to call home! With an open floor plan, it offers spaciousness and flexibility for your lifestyle. The inclusion of a 2-car garage is always a plus for convenience and storage. And granite countertops in the kitchen add a touch of elegance and durability. With beautiful flooring throughout, it promises both style and easy maintenance. And that dual vanity master bathroom with a garden tub? That's a luxurious retreat within your own home. Don’t miss it!
$649,900
470 Sandhill Rd La Vergne, TN 37086
- Type:
- Land
- Sq.Ft.:
- n/a
- Status:
- Active
- Beds:
- n/a
- Lot size:
- 6.33 Acres
- Baths:
- MLS#:
- 2536690
- Subdivision:
- N/a
ADDITIONAL INFORMATION
6.33 Acres, in the heart of La Vergne, 5 minutes to Walmart and other shopping areas. Buyer's and buyer's agent to verify all pertinent information.
$1,495,000
170 Fergus Rd La Vergne, TN 37086
- Type:
- General Commercial
- Sq.Ft.:
- n/a
- Status:
- Active
- Beds:
- n/a
- Lot size:
- 1.5 Acres
- Baths:
- MLS#:
- 506161
ADDITIONAL INFORMATION
commercial land
Andrea D. Conner, License 344441, Xome Inc., License 262361, [email protected], 844-400-XOME (9663), 751 Highway 121 Bypass, Suite 100, Lewisville, Texas 75067


Listings courtesy of RealTracs MLS as distributed by MLS GRID, based on information submitted to the MLS GRID as of {{last updated}}.. All data is obtained from various sources and may not have been verified by broker or MLS GRID. Supplied Open House Information is subject to change without notice. All information should be independently reviewed and verified for accuracy. Properties may or may not be listed by the office/agent presenting the information. The Digital Millennium Copyright Act of 1998, 17 U.S.C. § 512 (the “DMCA”) provides recourse for copyright owners who believe that material appearing on the Internet infringes their rights under U.S. copyright law. If you believe in good faith that any content or material made available in connection with our website or services infringes your copyright, you (or your agent) may send us a notice requesting that the content or material be removed, or access to it blocked. Notices must be sent in writing by email to [email protected]. The DMCA requires that your notice of alleged copyright infringement include the following information: (1) description of the copyrighted work that is the subject of claimed infringement; (2) description of the alleged infringing content and information sufficient to permit us to locate the content; (3) contact information for you, including your address, telephone number and email address; (4) a statement by you that you have a good faith belief that the content in the manner complained of is not authorized by the copyright owner, or its agent, or by the operation of any law; (5) a statement by you, signed under penalty of perjury, that the information in the notification is accurate and that you have the authority to enforce the copyrights that are claimed to be infringed; and (6) a physical or electronic signature of the copyright owner or a person authorized to act on the copyright owner’s behalf. Failure t

La Vergne Real Estate
The median home value in La Vergne, TN is $373,495. This is lower than the county median home value of $391,800. The national median home value is $338,100. The average price of homes sold in La Vergne, TN is $373,495. Approximately 69.49% of La Vergne homes are owned, compared to 25.36% rented, while 5.16% are vacant. La Vergne real estate listings include condos, townhomes, and single family homes for sale. Commercial properties are also available. If you see a property you’re interested in, contact a La Vergne real estate agent to arrange a tour today!
La Vergne, Tennessee has a population of 38,127. La Vergne is more family-centric than the surrounding county with 37.28% of the households containing married families with children. The county average for households married with children is 34.98%.
The median household income in La Vergne, Tennessee is $67,102. The median household income for the surrounding county is $72,985 compared to the national median of $69,021. The median age of people living in La Vergne is 33.1 years.
La Vergne Weather
The average high temperature in July is 89.2 degrees, with an average low temperature in January of 26.2 degrees. The average rainfall is approximately 51.6 inches per year, with 4.1 inches of snow per year.
