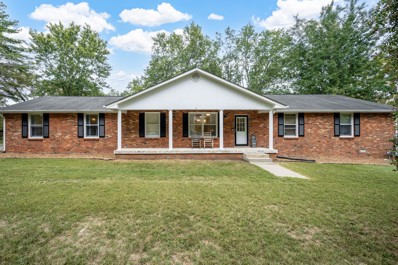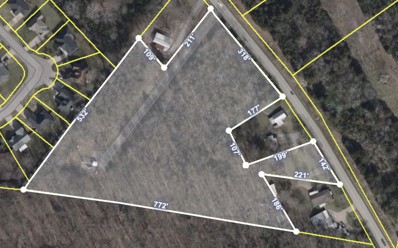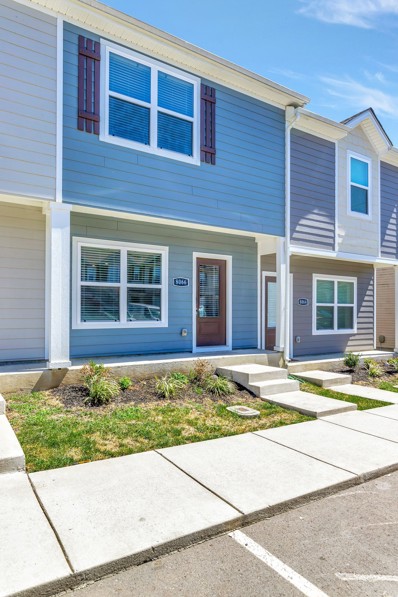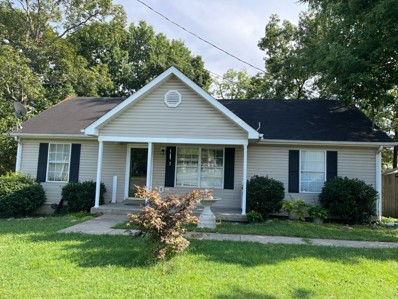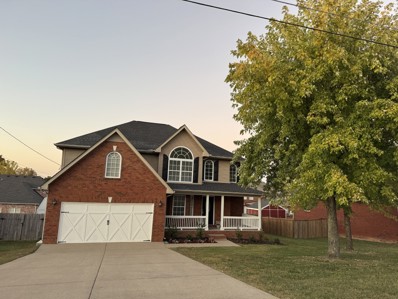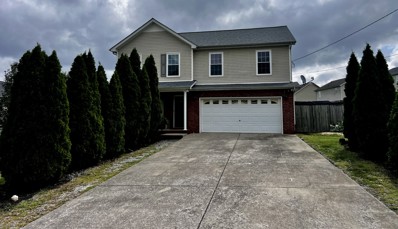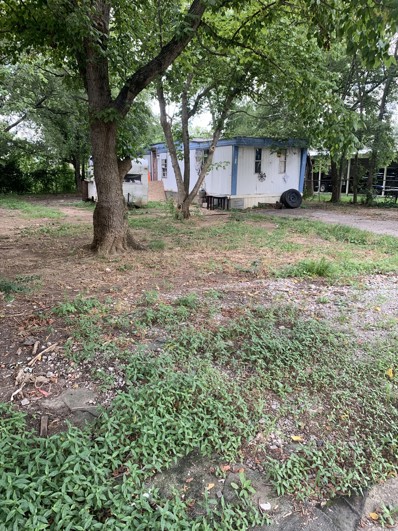La Vergne TN Homes for Rent
- Type:
- Single Family
- Sq.Ft.:
- 2,989
- Status:
- Active
- Beds:
- 3
- Lot size:
- 1.01 Acres
- Year built:
- 1984
- Baths:
- 3.00
- MLS#:
- 2762123
- Subdivision:
- Morningside Acres No 2
ADDITIONAL INFORMATION
Discover this charming 3-bedroom, 2.5-bath home set on a spacious lot, perfect for those seeking comfort and versatility. The main living area boasts an open floor plan with a modern kitchen, cozy dining space, and a bright all-seasons room for year-round enjoyment. The primary suite features an en-suite bath, while two additional bedrooms offer ample space for family or guests. A standout feature of this property is the separated bonus/in-law quarters with its own private entrance, ideal for extended family, or guest. Outside, you'll find a large lot perfect for gardening or entertaining, and a 2-car detached garage providing plenty of storage and parking. This property truly has it all!
$110,000
0 Spring St La Vergne, TN 37086
- Type:
- Land
- Sq.Ft.:
- n/a
- Status:
- Active
- Beds:
- n/a
- Baths:
- MLS#:
- 2753638
- Subdivision:
- Fred Waldron Sec 5
ADDITIONAL INFORMATION
Large lot in the heart of La Vergne, close to shopping and entertainment with easy access to I-24. All utilities available at the road.
$2,250,000
610 Old Nashville Hwy La Vergne, TN 37086
- Type:
- Land
- Sq.Ft.:
- n/a
- Status:
- Active
- Beds:
- n/a
- Lot size:
- 7.24 Acres
- Baths:
- MLS#:
- 2708146
- Subdivision:
- N/a
ADDITIONAL INFORMATION
Motivated Seller! 7.24 Acres WITH 800 Ft of Road Frontage! This sale includes 590A, 600 & 610 Old Nashville Hwy. There is a Radio Tower on the property that is being Leased.
$567,000
1009 Lily Ann Ct La Vergne, TN 37086
- Type:
- Single Family
- Sq.Ft.:
- 2,954
- Status:
- Active
- Beds:
- 4
- Lot size:
- 0.34 Acres
- Year built:
- 2011
- Baths:
- 3.00
- MLS#:
- 2706340
- Subdivision:
- Woodsong Sec 1 Ph 2
ADDITIONAL INFORMATION
Seller may consider buyer concessions if made in an offer.Welcome to your new home, where comfort meets style. The living room features a cozy fireplace and freshly painted neutral walls. The kitchen is equipped with a stylish accent backsplash and newly installed stainless steel appliances. The primary bedroom offers double closets, while the primary bathroom is a sanctuary with double sinks, a separate tub, and a shower. Step outside to a charming patio and a fenced-in backyard, perfect for relaxation. This home also includes partial flooring replacement and careful attention to detail. Come see this gem for yourself!This home has been virtually staged to illustrate its potential.
$319,900
104 Natchez Ct S La Vergne, TN 37086
- Type:
- Single Family
- Sq.Ft.:
- 1,189
- Status:
- Active
- Beds:
- 3
- Lot size:
- 0.16 Acres
- Year built:
- 1995
- Baths:
- 2.00
- MLS#:
- 2705549
- Subdivision:
- Heritage Valley Ph-3 Sec F
ADDITIONAL INFORMATION
This home offers a 3 br, 2 full bath, 1189 Sq Ft., 1 car garage. Formal dining room, fenced back yard. Located in a quiet cul-de-sac. Intestate and shopping convenience.
$294,900
505 Freedom Ct La Vergne, TN 37086
- Type:
- Single Family
- Sq.Ft.:
- 1,060
- Status:
- Active
- Beds:
- 3
- Lot size:
- 0.18 Acres
- Year built:
- 1994
- Baths:
- 2.00
- MLS#:
- 2705530
- Subdivision:
- Heritage Valley Phs 2
ADDITIONAL INFORMATION
Home offers a 3 br, 2 full bath, 1060 Sq Ft. Located in a quiet-cul-de-sac. Shopping interstate convenience.
$379,900
4016 Margo Cir La Vergne, TN 37086
- Type:
- Single Family
- Sq.Ft.:
- 1,530
- Status:
- Active
- Beds:
- 4
- Lot size:
- 0.12 Acres
- Year built:
- 2005
- Baths:
- 2.00
- MLS#:
- 2701993
- Subdivision:
- Morgans Retreat
ADDITIONAL INFORMATION
Discover this beautifully updated 4-bedroom, 2-bathroom home featuring a spacious high-ceiling living room that fills the space with natural light. The home boasts a fenced backyard, perfect for privacy and outdoor activities. Mostly remodeled, it combines modern comforts with classic charm, making it a move-in ready gem. Don’t miss out on this fantastic opportunity to own a stunning 2-story home in a great location!
- Type:
- Single Family
- Sq.Ft.:
- 1,404
- Status:
- Active
- Beds:
- 3
- Lot size:
- 0.12 Acres
- Year built:
- 2002
- Baths:
- 3.00
- MLS#:
- 2701726
- Subdivision:
- Lake Forest Est Ph 43
ADDITIONAL INFORMATION
Seller may consider buyer concessions if made in an offer.Welcome to your dream home! This property is a true gem with a fresh, neutral color scheme that offers a modern and inviting atmosphere. The kitchen shines with stainless steel appliances, perfect for any cooking enthusiast. Step outside to a well-maintained patio, ideal for entertaining or relaxing, and enjoy the privacy and space of a fenced-in backyard for various activities. Plus, the new HVAC system ensures comfort throughout the year. This home isn’t just a house—it’s a lifestyle waiting for you.This home has been virtually staged to illustrate its potential.
$359,900
126 Lyndhurst Dr La Vergne, TN 37086
- Type:
- Single Family
- Sq.Ft.:
- 2,043
- Status:
- Active
- Beds:
- 4
- Lot size:
- 0.24 Acres
- Year built:
- 2008
- Baths:
- 3.00
- MLS#:
- 2700235
- Subdivision:
- Lake Forest Est Ph 64 Pb29-241
ADDITIONAL INFORMATION
4 bedroom, 2.5 bathroom, two car attached garage! This home offers a separate living room and den / rec room all on the first floor! All bedrooms on the second floor! Laminate flooring throughout most of the home; Neutral paint color throughout! Close to major roads and commercial activity!
$262,000
8066 Logan Dr La Vergne, TN 37086
- Type:
- Townhouse
- Sq.Ft.:
- 1,075
- Status:
- Active
- Beds:
- 2
- Year built:
- 2022
- Baths:
- 3.00
- MLS#:
- 2696472
- Subdivision:
- The Cottages Of Lake Forest Ph 5
ADDITIONAL INFORMATION
PRICE REDUCTION!! Beautiful Townhome at the Cottages of Lake Forest in La Vergne. This home was built in 2022 and is in excellent condition, featuring granite counter tops, stainless steel appliances, LVP flooring, fresh paint, Close to shopping, 15 min to Tanger Outlet Mall and I 24 making your commute to downtown Nashville easy. This home is move in ready! Don't miss it! Preferred Lender Incentive! Buyers who finance this home through the preferred lender, Hilary Hollingsworth with Modern Mortgage, may qualify for a special incentive: 1% off the interest rate for one year or 1% towards closing costs. This incentive is provided and paid for by the lender. Contact Hilary Hollingsworth for details. 615-236-6054.
$2,118,400
0 Hollandale Rd La Vergne, TN 37086
- Type:
- Land
- Sq.Ft.:
- n/a
- Status:
- Active
- Beds:
- n/a
- Lot size:
- 33.1 Acres
- Baths:
- MLS#:
- 2696032
- Subdivision:
- Vacant Land
ADDITIONAL INFORMATION
Prime residential development property! Lots of road frontage on either side of Hollandale Rd. Sewer connection available from adjacent Lt Frank Walkup Ph 2 subdivision. See attached documents for mapping details. Boundaries displayed in the attachments are approximate.
$371,000
2713 Pickards Pt La Vergne, TN 37086
- Type:
- Single Family
- Sq.Ft.:
- 1,421
- Status:
- Active
- Beds:
- 3
- Lot size:
- 0.25 Acres
- Year built:
- 2004
- Baths:
- 2.00
- MLS#:
- 2693998
- Subdivision:
- Madison Square Sec 2
ADDITIONAL INFORMATION
Seller may consider buyer concessions if made in an offer. Welcome to this charming home with a cozy fireplace that creates a warm, inviting atmosphere. The neutral color scheme and fresh interior paint add a calm, modern touch. The kitchen features a stylish backsplash and stainless steel appliances. Enjoy outdoor relaxation on the spacious deck. The property also includes a useful storage shed and a fenced backyard for privacy and space. This home is a true gem, ready for you to make it your own.This home has been virtually staged to illustrate its potential.
- Type:
- Townhouse
- Sq.Ft.:
- 1,631
- Status:
- Active
- Beds:
- 3
- Year built:
- 2017
- Baths:
- 3.00
- MLS#:
- 2695946
- Subdivision:
- Cottages Of Lake Forest Ph 4
ADDITIONAL INFORMATION
This amazing and affordable townhouse is move-in ready and freshly painted throughout! Open concept living on the main floor with all Kitchen appliances remaining, a large pantry, granite countertops, and new hardware on cabinets! Upstairs a huge primary suite with a sitting area and wonderful natural light. A large walk-in closet and en-suite bathroom with a separate shower and tub. Two additional bedrooms with ample space, and laundry conveniently located (washer and dryer are negotiable to stay). NO CARPET on first or 2nd floors!! In the backyard a large deck to enjoy BBQ’s, or sit and watch the sunset. Plus this townhouse has an attached garage! Enjoy a community playground within walking distance, sidewalks along the neighborhood streets, and walking trails! Mailboxes easily accessible from townhouse. Convenient to Nashville and Murfreesboro. Near Percy Priest Lake! Schedule your showing today! This townhouse has a 3% assumable loan (ask me for more details).
- Type:
- Townhouse
- Sq.Ft.:
- 2,064
- Status:
- Active
- Beds:
- 5
- Year built:
- 2021
- Baths:
- 4.00
- MLS#:
- 2694079
- Subdivision:
- Holland Ridge Villas
ADDITIONAL INFORMATION
LOCATION!!! This End-Unit, 5 Bedroom 3 & 1/2 Bath 2022 Built Townhome, Includes a 2 Year Old: Stainless Side-By-Side Refrigerator, Smoothtop Stove, Over-the-Range Microwave, Washer & Dryer, & 2" Blinds Throughout! On the, "No Step Entry" Main Level of the Home, There is a Bedroom w/ a Full Bath Offering Ultimate Privacy for Your Guests. The Second Level Offers a Spacious Open Design for Relaxing & Entertaining. Also on the Second Level is a Cooks Kitchen with Cabinets & Counter Space Galore! The Laundry & 1/2 Bath are Conveniently Located Just off the Kitchen. Upstairs are 4 MORE Bedrooms & 2 More Full Baths. There is Room for Everyone & Everything in this AMAZING 5 Bedroom Townhome! INTEREST RATES ARE FALLING!.....Don't Wait Too Long, Or This One Will Be Gone! In the Event of Multiple Offers a Deadline Will be Set.
$314,900
115 Heritage Cir La Vergne, TN 37086
- Type:
- Single Family
- Sq.Ft.:
- 1,118
- Status:
- Active
- Beds:
- 3
- Lot size:
- 0.22 Acres
- Year built:
- 1994
- Baths:
- 2.00
- MLS#:
- 2694066
- Subdivision:
- Heritage Valley Ph-3 Sec F
ADDITIONAL INFORMATION
This is a must see! Conveniently located near marina, camping, shopping, restaurants, schools, and much more. This house is located in a well-established subdivision with beautiful trees in the large fenced in back yard. This would be a great starter home or even a rental property the options are limitless. Open concept living with cathedral ceilings and a split bedroom floorplan. All appliances stay with house, refrigerator, stove, dishwasher, washer & dryer
- Type:
- Mixed Use
- Sq.Ft.:
- 4,000
- Status:
- Active
- Beds:
- n/a
- Lot size:
- 0.26 Acres
- Year built:
- 1970
- Baths:
- MLS#:
- 2688696
ADDITIONAL INFORMATION
For sale or For Lease. Do not disturb current Tenant.
$410,000
493 Grayson Ct La Vergne, TN 37086
- Type:
- Single Family
- Sq.Ft.:
- 2,322
- Status:
- Active
- Beds:
- 4
- Lot size:
- 0.3 Acres
- Year built:
- 2001
- Baths:
- 2.00
- MLS#:
- 2690783
- Subdivision:
- Hailey Hills Sec 6
ADDITIONAL INFORMATION
PRICE REDUCED! Move in Ready! Beautiful Upgrades! Windows were replaced in 2020, exterior and interior doors replaced in 2021. Heat pumps replaced in May 2023, and newer smoke alarms have been installed. Extended kitchen remodel with beautiful white laminate cabinets, granite counter tops and porcelain tile floors. The kitchen is equipped with a new stainless-steel stove, refrigerator and dishwasher. The Owners' suite has a walk-in closet and a large bathroom. The shower is large with glass shower doors and a beautiful white double vanity. The garage door is Insulated and installed in 2021. Two main level bedrooms downstairs. Two bedrooms and a large bonus room upstairs! Great space for entertaining, 400 AMP breaker box available. There is a raised garden bed. If you love fruit trees this home comes with three kinds of trees, Peach, apple, and plum. There are two cherry bushes and a couple of concord grape bushes available.
- Type:
- Single Family
- Sq.Ft.:
- 2,317
- Status:
- Active
- Beds:
- 3
- Lot size:
- 0.35 Acres
- Year built:
- 2008
- Baths:
- 3.00
- MLS#:
- 2686570
- Subdivision:
- Pinnacle Point Ph 1
ADDITIONAL INFORMATION
Home is priced for a quick sale! This all brick home includes 3 bedrooms, 2.5 baths, gas fireplace, sundeck, 2 car garage. NEW Appliances, NEW Toilets, NEWLY painted garage with NEW blinds. Roof Installed 2022. Underground Utilities. Hardwood Floors & Ceramic Tile. This home is located on a level lot in a quiet community near all of the conveniences on Sam Ridley Pkwy. Close to I-24 and Stonecrest Hospital.
$429,990
308 Delta Way La Vergne, TN 37086
- Type:
- Single Family
- Sq.Ft.:
- 1,984
- Status:
- Active
- Beds:
- 3
- Lot size:
- 0.08 Acres
- Year built:
- 2023
- Baths:
- 3.00
- MLS#:
- 2686848
- Subdivision:
- Carothers Crossing Ph 2
ADDITIONAL INFORMATION
Last chance to own a quality built home at end of year inventory reduction prices. Don't miss out on this money saving promotion and start the new year in this stunning new home by Lake Forest Homes featuring an open concept plan with a spacious living room and a modern twist in the step up kitchen which dazzles with granite countertops, a large island, and stainless steel appliances (including fridge). Need a home office space? This adaptable floor plan has many great options (We love the front formal dining as an office with it's large windows and so much natural light). The primary bath boasts a designer walk-in tile shower, private commode and walk-in closet. Enjoy a covered side patio and the technology forward features like ceiling fans and USB outlets throughout the house, a smart zoned A/C system with smart thermostat, a 2-car garage with smart garage door opener and a dedicated EV outlet. You'll love living in this trendy sidewalk community conveniently situated just minutes from Nashville, Nolensville, and Murfreesboro.
$499,900
102 Harrier Ct La Vergne, TN 37086
- Type:
- Single Family
- Sq.Ft.:
- 2,332
- Status:
- Active
- Beds:
- 4
- Lot size:
- 0.23 Acres
- Year built:
- 2007
- Baths:
- 3.00
- MLS#:
- 2684505
- Subdivision:
- Brookside
ADDITIONAL INFORMATION
THE PERFECT FAMILY HOME you've been searching for! This stunning ALL BRICK 4 bedroom, 2.5 bath executive home boasts a fabulous backyard fenced for privacy and security. Step inside to discover the beauty of lovely Hardwood Floors, a Formal Dining room for entertaining, Granite Countertops, and custom tile floors in the kitchen. Cozy up next to the FIREPLACE in the large Great Room, perfect for relaxing with loved ones. The new privacy fence surrounding the backyard provides the ideal space for children to play and for hosting summer BBQs. Don't miss out on the opportunity to make this dream home yours! Contact us today to schedule a viewing.
$399,000
145 Chaney Blvd La Vergne, TN 37086
- Type:
- Single Family
- Sq.Ft.:
- 798
- Status:
- Active
- Beds:
- n/a
- Lot size:
- 1.6 Acres
- Year built:
- 1935
- Baths:
- MLS#:
- 2684244
ADDITIONAL INFORMATION
GREAT OPPORTUNITY TO OWN THIS UNIQUE PROPERTY! 1.6+/- ACRE LOT WITH MANY POSSIBILITIES! RENOVATE THE EXISTING HOUSE AND CHURCH BUILDING OR BUILD TOWNHOMES OR DUPLEXES. ZONED R3 RESIDENTIAL. HOUSE PLUMBED FOR BATH, NO FIXTURES. PROPERTY TYPE-RELIGIOUS ORGANIZATION WAS NOT SUBJECT TO TAXES. BUYER/BUYER'S AGENT TO VERIFY ALL PERTINENT INFORMATION. SOLD AS-IS, WHERE-IS.
- Type:
- Single Family
- Sq.Ft.:
- 1,255
- Status:
- Active
- Beds:
- 3
- Lot size:
- 0.13 Acres
- Year built:
- 1996
- Baths:
- 2.00
- MLS#:
- 2683628
- Subdivision:
- Cedar Lake Phase 6 Pud
ADDITIONAL INFORMATION
Welcome to your dream abode! This property boasts a neutral color paint scheme, providing a calming and sophisticated atmosphere. The cozy fireplace serves as the centerpiece of the living area, offering warmth and a welcoming ambiance. Fresh interior paint gives the home a clean, updated look, ready for your personal touch. The home has also undergone a partial flooring replacement, enhancing its appeal and value. This property is a perfect canvas for your home decor ideas and a great place to create lasting memories. Make this charming place your home!This home has been virtually staged to illustrate its potential. Seller may consider buyer concessions if made in an offer
- Type:
- Single Family
- Sq.Ft.:
- 1,821
- Status:
- Active
- Beds:
- 4
- Lot size:
- 0.32 Acres
- Year built:
- 2007
- Baths:
- 3.00
- MLS#:
- 2693698
- Subdivision:
- Cedar Grove Estates Sec 1 Pb29-238
ADDITIONAL INFORMATION
Spacious home on corner lot with lots of potential. Needs TLC. Conveniently located about 5 min in car from La Vergne High School! and about 7 min from Sam Ridley which has a ton of Shopping Areas! Sold As Is Where Is
- Type:
- Mobile Home
- Sq.Ft.:
- 1,280
- Status:
- Active
- Beds:
- 3
- Lot size:
- 0.21 Acres
- Year built:
- 1995
- Baths:
- 2.00
- MLS#:
- 2760921
- Subdivision:
- Plantation Village
ADDITIONAL INFORMATION
Back On Market Due To Buyer Financing Falling Through! Don't miss your chance on this one! Listed just under market value. This home offers all new carpet, fresh paint, a fenced in yard, storage building, and a fenced in yard. Ready for you to make it your own! Won't last long. Make an appointment today!
$165,000
611 Sycamore Ln La Vergne, TN 37086
- Type:
- Mobile Home
- Sq.Ft.:
- 1,200
- Status:
- Active
- Beds:
- 2
- Lot size:
- 0.17 Acres
- Year built:
- 1980
- Baths:
- 1.00
- MLS#:
- 2680226
- Subdivision:
- Driftwood Village I
ADDITIONAL INFORMATION
*** Investor special *** This 1200 sq ft single-wide manufactured mobile home is an excellent investment opportunity. Located in LaVergne, this property is most likely a teardown, perfect for investors looking to build. Don't miss out on this chance to create something special!
Andrea D. Conner, License 344441, Xome Inc., License 262361, [email protected], 844-400-XOME (9663), 751 Highway 121 Bypass, Suite 100, Lewisville, Texas 75067


Listings courtesy of RealTracs MLS as distributed by MLS GRID, based on information submitted to the MLS GRID as of {{last updated}}.. All data is obtained from various sources and may not have been verified by broker or MLS GRID. Supplied Open House Information is subject to change without notice. All information should be independently reviewed and verified for accuracy. Properties may or may not be listed by the office/agent presenting the information. The Digital Millennium Copyright Act of 1998, 17 U.S.C. § 512 (the “DMCA”) provides recourse for copyright owners who believe that material appearing on the Internet infringes their rights under U.S. copyright law. If you believe in good faith that any content or material made available in connection with our website or services infringes your copyright, you (or your agent) may send us a notice requesting that the content or material be removed, or access to it blocked. Notices must be sent in writing by email to [email protected]. The DMCA requires that your notice of alleged copyright infringement include the following information: (1) description of the copyrighted work that is the subject of claimed infringement; (2) description of the alleged infringing content and information sufficient to permit us to locate the content; (3) contact information for you, including your address, telephone number and email address; (4) a statement by you that you have a good faith belief that the content in the manner complained of is not authorized by the copyright owner, or its agent, or by the operation of any law; (5) a statement by you, signed under penalty of perjury, that the information in the notification is accurate and that you have the authority to enforce the copyrights that are claimed to be infringed; and (6) a physical or electronic signature of the copyright owner or a person authorized to act on the copyright owner’s behalf. Failure t
La Vergne Real Estate
The median home value in La Vergne, TN is $373,495. This is lower than the county median home value of $391,800. The national median home value is $338,100. The average price of homes sold in La Vergne, TN is $373,495. Approximately 69.49% of La Vergne homes are owned, compared to 25.36% rented, while 5.16% are vacant. La Vergne real estate listings include condos, townhomes, and single family homes for sale. Commercial properties are also available. If you see a property you’re interested in, contact a La Vergne real estate agent to arrange a tour today!
La Vergne, Tennessee has a population of 38,127. La Vergne is more family-centric than the surrounding county with 37.28% of the households containing married families with children. The county average for households married with children is 34.98%.
The median household income in La Vergne, Tennessee is $67,102. The median household income for the surrounding county is $72,985 compared to the national median of $69,021. The median age of people living in La Vergne is 33.1 years.
La Vergne Weather
The average high temperature in July is 89.2 degrees, with an average low temperature in January of 26.2 degrees. The average rainfall is approximately 51.6 inches per year, with 4.1 inches of snow per year.
