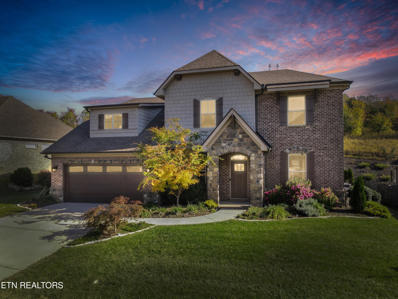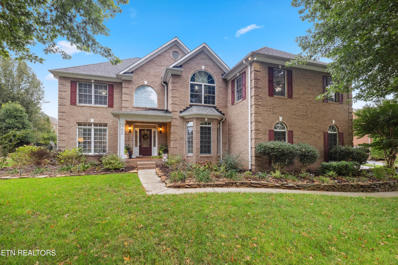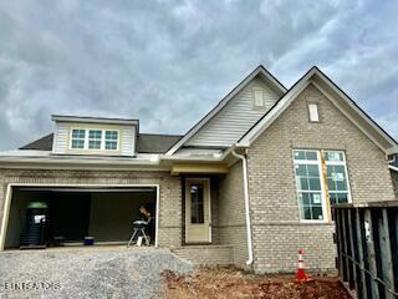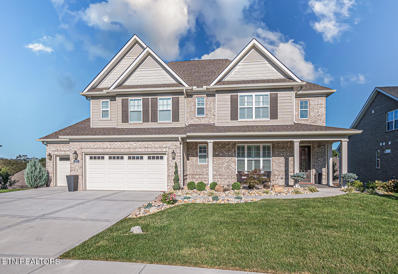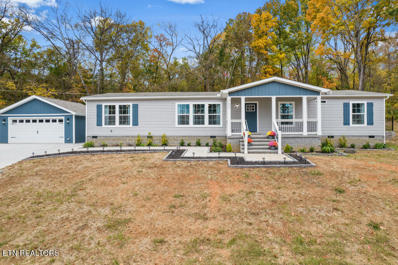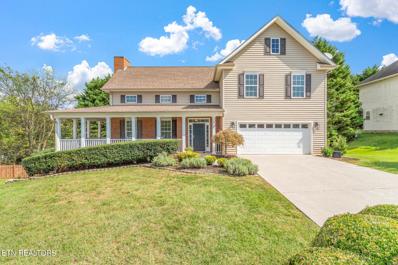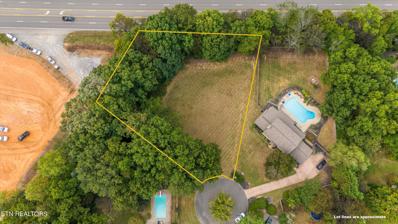Knoxville TN Homes for Rent
- Type:
- Single Family
- Sq.Ft.:
- 2,949
- Status:
- Active
- Beds:
- 4
- Lot size:
- 0.31 Acres
- Year built:
- 2017
- Baths:
- 4.00
- MLS#:
- 1280593
- Subdivision:
- Sheffield
ADDITIONAL INFORMATION
Better than new! Completely move-in ready with an amazing functional floor plan. Features an open floor plan with a stunning two story great room with gas fireplace which opens to kitchen. Gourmet kitchen with granite, tile backsplash, upgraded stainless appliances including gas stove and large island. All hardwood and tile floors on the main level. Main level primary bedroom with large bathroom and custom closet. Upstairs features 3 additional bedrooms, 2 full bathrooms, spacious bonus room and large attic storage. Additional amenities include tankless water heater and aqua clear water system installed. Very private and professionally landscaped rear yard. Neighborhood pool and clubhouse.
- Type:
- Single Family
- Sq.Ft.:
- 2,727
- Status:
- Active
- Beds:
- 4
- Lot size:
- 0.22 Acres
- Year built:
- 2023
- Baths:
- 3.00
- MLS#:
- 1280276
- Subdivision:
- Meadows On Mcfee
ADDITIONAL INFORMATION
Maintenance-free living in Farragut on the McFee Greenways leading to McFee Park, walking trails and sidewalks. Mowing, edging and lawn treatments in front and back yards are included in HOA dues as well as trash pickup. This is the Barberry plan and features 4 bedrooms (added after purchase), 3 baths, 3 car garage, bonus room (could be additional bedroom), screened porch and added fenced-in yard, primary and additional 2 bedrooms on main. Upgraded finishes include quartz countertops, gas fireplace and cooktop, built-in bookcases, hardwood floors, beautiful crown molding, 9' foot ceilings and custom cellular shades.
$4,499,000
12767 Highwick Circle Knoxville, TN 37934
- Type:
- Single Family
- Sq.Ft.:
- 7,320
- Status:
- Active
- Beds:
- 5
- Lot size:
- 1.08 Acres
- Year built:
- 2011
- Baths:
- 5.00
- MLS#:
- 1280511
- Subdivision:
- Bridgemore S/d Phase 1
ADDITIONAL INFORMATION
Unmatched Luxury with the Best View in West Knoxville! Nestled on over an acre at the pinnacle of prestigious Bridgemore Subdivision in Farragut, this remarkable home offers some of the most breathtaking views in West Knoxville. Whether it's enjoying a morning sunrise over the Smoky Mountains or unwinding by the resort-style pool, this home is an entertainer's paradise. Panoramic Mountain Views & Resort-Style Living With an open and spacious floorplan, the main level boasts floor to ceiling windows, offering tons of natural light and incredible panoramic mountain views. The expansive chef's kitchen which is equipped with top-of-the-line appliances flows seamlessly into a sunroom - the perfect spot for morning coffee. The elegant formal dining room is perfect for hosting family gatherings, or take advantage of the spacious eat-in kitchen and large back porch is the perfect spot to grill and enjoy a meal while taking in the gorgeous East Tennessee landscape. Luxurious Primary Suite & Ample Living Space The luxurious main-level primary suite offers convenience and privacy, while the upper floor provides three generously sized bedrooms and a bonus room for kids or guests. The basement rec room is sure not to disappoint, equipped with a wet bar, extra storage, workout room, plus 2 additional rooms offer all the space you'll need for a 5th bedroom, home office, or hobby/craft room. Backyard Oasis Step outside to experience the true highlight: an incredible backyard with a one of a kind heated infinity pool, complete with swim up hot tub, multiple fire features, and stunning custom landscaping. The custom pool house comes fully equipped for outdoor entertaining, featuring multiple refrigerators, ice makers, dishwasher, grills and complete with it's own full bathroom. Cozy up to the large outdoor wood burning fireplace or gather around the oversized fire pit for a memorable evening under the stars. Unrivaled Tech & Convenience Stay worry free with two Generac systems ensuring uninterrupted power to both the home and the pool. The three-car-garage is equipped with an EV charging station, and the smart home features allow you to control settings at the touch of a button. This home was thoughtfully crafted with attention to every detail and built for both comfort and elegance. Schedule your tour today and discover what this home has to offer.
$820,000
512 Gwinhurst Rd Knoxville, TN 37934
- Type:
- Single Family
- Sq.Ft.:
- 4,051
- Status:
- Active
- Beds:
- 5
- Lot size:
- 0.38 Acres
- Year built:
- 2001
- Baths:
- 5.00
- MLS#:
- 1279661
- Subdivision:
- Wentworth
ADDITIONAL INFORMATION
Create your dream escape at home with this level, open concept, all brick home in the heart of Farragut offering a private office space on the main floor, open living room to kitchen area with warming fireplace and breakfast room. Cozy up in an oversized chair and watch nature from the screened in back porch area offering privacy and mature landscaping. Entertain your whole family in the large, formal dining room or create an intimate space with guests in the attached receiving room. Office on main floor can be an in-laws suite, with attached full bathroom. Relax and unwind in the main bedroom suite with a jetted tub and quiet space with extra bonus room and bedrooms that will easily fit a king bed each space. Jack and Jill bedroom, one on suite with vaulted ceilings, main bedroom and bonus all on second floor. With a three car garage and oversized driveway, you can easily invite friends over or have enough parking for everyone in the house. Top ten school district and HOA includes a pool, tennis courts and a basketball court. Please have proof of funds and representation agreement ready before setting showings. Home is being sold AS IS.
- Type:
- Single Family
- Sq.Ft.:
- 2,660
- Status:
- Active
- Beds:
- 3
- Lot size:
- 0.2 Acres
- Year built:
- 2024
- Baths:
- 3.00
- MLS#:
- 1279352
- Subdivision:
- Meadows On Mcfee
ADDITIONAL INFORMATION
Welcome to the Jackson plan in Meadows on McFee in Farragut. Enjoy taking a stroll in the neighborhood that leads you to nearby McFee park or the Farragut Greenway system. You will find 3 bedrooms and 2 bathrooms on the main floor. Upstairs is a spacious bonus room, bathroom # 3, and walk-in attic space. This home has many lovely appointments. Inside the home you will be delighted with the gourmet kitchen and Kitchen Aid appliances, painted cabinets, spacious granite countertops, and big walk in pantry. Other features include: 9 foot ceilings on the main; coffered and tray ceilings, expanded areas of hardwood floors, crown moldings, wainscot, and 5.25'' baseboards. This all brick home is low maintenance for your convenience. Enjoy an easy lifestyle with the HOA taking care of your mowing and edging of your front and back yard. This superior Farragut location is close to upscale shopping, parks, restaurants, and superior schools. The anticipated completion of this home is the first quarter of 2025
$1,600,000
323 Justice Valley St Knoxville, TN 37934
- Type:
- Single Family
- Sq.Ft.:
- 6,125
- Status:
- Active
- Beds:
- 4
- Lot size:
- 0.21 Acres
- Year built:
- 2021
- Baths:
- 5.00
- MLS#:
- 1279280
- Subdivision:
- Brookmere Phase 2
ADDITIONAL INFORMATION
Do you need massive, stunning and amazing proximity to everything? This is the place for you!! The Redesigned Aiken plan with a finished basement offers 4 bedrooms with the potential of a 5th bedroom in the basement. From the moment you walk in the front door, you appreciate the open space and quality surrounding you. The family room has built in cabinets and gorgeous coffered ceiling. The kitchen is open to the dining room and family room making it perfect for gatherings. The master suite is tucked away on the main level. The master bedroom has trey ceiling and plenty of space for oversized furniture. The well appointed master bath is connected to the laundry room making laundry detail a breeze. The remaining 3 bedrooms are upstairs. All are large. One bedroom has its own bath while the other 2 share the 3rd full bath. All the upstairs bedrooms open to the 2nd floor bonus room/loft. Another great gathering space!!! The basement is truly amazing. It may have the best Theater Room in Knoxville. The components are next level. The 100 inch TV and top shelf speakers will immerse you in any movie or concert experience you desire. The Game room/ play space is large enough to easily create a 5th bedroom if desired. There is another large storage/office room as well as a full bath and kitchen. Your kids/significant may never come back upstairs!! The neighborhood has a pool, playground, boulevard walking paths that lead to a greenway that wanders to the lake. Farragut schools are approximately 5-7 minutes from your front door. You are located across the street from 2 golf courses and Turkey Creek shopping is 10 minutes away. Welcome Home!!
$2,396,000
12368 Vista Brook Lane Farragut, TN 37934
- Type:
- Single Family
- Sq.Ft.:
- 7,075
- Status:
- Active
- Beds:
- 6
- Lot size:
- 0.5 Acres
- Year built:
- 2024
- Baths:
- 6.00
- MLS#:
- 1278929
- Subdivision:
- Vista
ADDITIONAL INFORMATION
Step into a world of refined elegance with this remarkable 7,075 square foot 2024 PARADE OF HOMES residence nestled in one of Farragut's most prestigious neighborhoods. This stunning three-story home features 6 generously sized bedrooms and 5.5 beautifully appointed baths, with a serene master suite conveniently located on the main floor for your ultimate comfort. As you enter, you are greeted by soaring vaulted ceilings in both the living room and the office, creating a grand and airy atmosphere. The site-finished white oak floors lead you through the open layout, culminating in a formal dining area that is perfect for hosting elegant dinners and special occasions. The gourmet kitchen is a chef's dream, boasting luxurious imported quartz countertops that elevate the space. Upstairs, you are met with 3 spacious bedroom and 2 full bathrooms accompanied by a bonus room with a bar. The basement is a true retreat, featuring a state-of-the-art gym for your fitness needs, a spectacular theater room for cinematic experiences, and an elegant wine display room that will impress your guests and wine connoisseurs alike.
$549,000
750 Everett Rd Knoxville, TN 37934
- Type:
- Single Family
- Sq.Ft.:
- 2,176
- Status:
- Active
- Beds:
- 4
- Lot size:
- 1.6 Acres
- Year built:
- 2022
- Baths:
- 3.00
- MLS#:
- 1278816
ADDITIONAL INFORMATION
This house checks all of the boxes for creating your own homestead in the town of Farragut. With incredible mountain views from the covered front porch, the 12x24 screened in back porch, the 12x36 concrete patio, an oversized 22x22 Finished garage, 7ft tile shower in the master bath, upgraded lightning thru out, open floor, an extra room to turn into office or playroom, stainless appliance, HUGE kitchen perfect for entertaining, barn doors, and LVP flooring thru out are just a few highlights. Acreage to have your own private space to call home and HUGE backyard makes the perfect outdoor entertaining space. Whatever your ideas are this backyard is a blank canvas and could be perfect for adding your touches. This house is a must see. The house pictures are staged. The house is currently under a lease agreement which will end on 28th February, 2025.
- Type:
- Single Family
- Sq.Ft.:
- 3,306
- Status:
- Active
- Beds:
- 4
- Lot size:
- 0.34 Acres
- Year built:
- 2024
- Baths:
- 4.00
- MLS#:
- 1279102
- Subdivision:
- Brookmere Manor
ADDITIONAL INFORMATION
Popular and versatile 2-story farmhouse with a 3-car courtyard garage! One of only 3 opportunities left in Brookmere Manor - one of Farragut's finest new communities! This home is all brick with a board/batten ''farmhouse'' front with black windows! Very charming! With over 2100 square feet on the main level, you will notice this home is very roomy and sports an open concept design. The main level is all hardwood flooring, and features a luxurious Owner's main-level suite with a trey ceiling, large walk-in closet, tiled walk-in shower, and free-standing soaker bathtub! The gourmet kitchen is a chef's dream - with quartz countertops, gas cooktop, stacked microwave/oven combo, cabinet-built vent hood and large walk-in pantry. There is a casual dining space, and also a butler's pantry hallway leading to the front Flex Room - which can be used as a formal dining space, or an office/study. The Great Room has a beautiful granite surround gas fireplace and is flanked by built-in bookshelves on both sides! Exit the Great Room through huge sliding glass doors that open to a 230 square foot covered porch, complete with tongue and groove ceilings and facing a very private back yard - perfect for enjoying a relaxing evening or morning coffee. Upstairs there are 3 bedrooms - two with an adjoining ''Jack/Jill'' bathroom, the other is a very private bedroom suite, complete with a tiled walk-in shower - excellent for visiting guests. Additionally, there is an upstairs Loft area that would make a wonderful game room or TV room. Other upgrades include - tankless hot water heater, recirculating water system, Valet landing spot in the entryway, and much more! All Farragut schools! Sod yard with irrigation system, community pool and wonderful park along the boulevard. Don't miss this rare opportunity to own a high quality home in this very popular community!
- Type:
- Single Family
- Sq.Ft.:
- 1,773
- Status:
- Active
- Beds:
- 4
- Lot size:
- 0.53 Acres
- Year built:
- 1973
- Baths:
- 2.00
- MLS#:
- 1278980
- Subdivision:
- Kings Gate Unit 3
ADDITIONAL INFORMATION
Seller may consider buyer concessions if made in an offer. Welcome to this elegant property, boasting a sophisticated neutral color paint scheme. The kitchen is a chef's dream, featuring a convenient kitchen island, an accent backsplash, and all stainless steel appliances. Outside, you'll find a deck and patio, perfect for relaxation or entertaining. With such stunning features, this property is sure to impress. Don't miss out on this unique opportunity.This home has been virtually staged to illustrate its potential.
- Type:
- Single Family
- Sq.Ft.:
- 2,640
- Status:
- Active
- Beds:
- 4
- Lot size:
- 0.56 Acres
- Year built:
- 1967
- Baths:
- 3.00
- MLS#:
- 1278922
- Subdivision:
- Village Green Unit 3
ADDITIONAL INFORMATION
LOCATION, LOCATION, LOCATION! Welcome to your dream home in the highly sought-after Village Green neighborhood in Farragut, TN. Nestled within this community, this updated split-foyer home offers everything you need for comfort and convenience. The main level features a spacious living room with a large picture window, a dining room with french doors going onto the deck which is perfect for family gatherings. Enjoy the spacious kitchen with granite countertops plus a rear stairway going to the basement. Three bedrooms and beautifully updated bathrooms. The lower level is a versatile space featuring a large family room with wood burning fireplace plus another area to use as you please plus french doors going onto the patio. The lower level also features a bedroom, 1/2 bath and laundry room. The expansive fenced yard offers plenty of space for family gatherings or for your furry friends to roam freely. Living in Village Green means embracing a vibrant community lifestyle. Residents enjoy access to a clubhouse, two pools, a tennis court and a play area. The location is unbeatable with top rated Farragut schools and proximity to shopping, dining and recreational activities. Don't miss the chance to call this property your home and experience Farragut living.
- Type:
- Single Family
- Sq.Ft.:
- 2,726
- Status:
- Active
- Beds:
- 4
- Lot size:
- 0.23 Acres
- Year built:
- 2024
- Baths:
- 3.00
- MLS#:
- 1278622
- Subdivision:
- Meadows On Mcfee
ADDITIONAL INFORMATION
New Home in Meadows on McFee in Farragut! Just completed and ready for you. This is the Livingston floor plan with an expanded breakfast room, and finished bonus room. Every bedroom has a walk-in closet! You will love this prime location that is close to shopping, schools, and just a short stroll to McFee Park. Forget about the hassles of yard work and enjoy more free time! Included in your HOA dues of $220 per month is lawn mowing and edging for the front and back yards, lawn treatments, and trash pick up, too. Inside this all brick home you will find 4 bedrooms and 3 full bathrooms. There are two bedrooms downstairs one of which is the owner's suite. There are two bedrooms upstairs, a full bathroom plus a spacious bonus room and plenty of space in the walk-in attic. The open concept floor plan showcases a gourmet kitchen with Kitchen Aid Appliance; painted cabinets; large island; gas cooktop; and a custom cabinet vent hood. For your convenience the oven and microwave are located in a tall cabinet. Situated next to the kitchen is an expanded dining area. Adorned with coffered and tray ceilings; expansive areas of hardwood flooring, 5.25 baseboards and crown molding you will enjoy adding your own decor to finish the upscale feel. The ceilings are 9 feet downstairs to accommodate taller furniture pieces and large art work. The interior color palette features popular neutrals that makes the home relaxing. Enjoy this peaceful cul de sac location and a new home with the most popular upgrades for luxury living.
$685,000
817 Lourdes Lane Knoxville, TN 37934
- Type:
- Single Family
- Sq.Ft.:
- 3,302
- Status:
- Active
- Beds:
- 4
- Lot size:
- 0.2 Acres
- Year built:
- 2003
- Baths:
- 4.00
- MLS#:
- 1278475
- Subdivision:
- Turnberry S/d Unit 2
ADDITIONAL INFORMATION
Nestled in the highly sought-after Farragut area, this stunning 4-bedroom, 3.5-bathroom home offers the perfect blend of elegance, comfort, and convenience. With over 3300 square feet of living space, it's ideal for families or those who love to entertain. Key Features: • The heart of the home is the expansive living room with vaulted ceilings, large windows that flood the space with natural light, and a cozy fireplace. The seamless flow into the dining area and kitchen makes it perfect for gatherings. • Enjoy cooking in the well-appointed kitchen featuring solid surface countertops, stainless steel appliances, and ample cabinet space. • Retreat to the luxurious master bedroom on the main level, complete with a marble en-suite bathroom featuring a soaking tub, walk-in shower, and dual vanities. A walk-in closet provides generous storage. • Three more spacious bedrooms offer plenty of room for family and guests. • The fully finished basement is a true highlight, offering endless possibilities for its use. Whether you're looking for a media room, a home gym, a game room, or a space for extended guests, this large, versatile area has it all. With a separate entrance, it could also be an ideal in-law suite or rental space. • Step outside to a beautifully landscaped backyard with a fire pit and large deck perfect for barbecues, relaxing evenings, or outdoor dining. The fenced yard offers privacy, making it a great space for kids and pets to play. • Prime Location: Located in the top-rated Farragut school district, this home is minutes away from shopping, dining, parks, and the Turkey Creek shopping center. Easy access to I-40/I-75 makes commuting a breeze. This beautiful home won't stay on the market for long. Schedule your private showing today and experience everything this exceptional property has to offer!
$599,900
211 Fordham Way Knoxville, TN 37934
- Type:
- Condo
- Sq.Ft.:
- 2,392
- Status:
- Active
- Beds:
- 3
- Lot size:
- 0.01 Acres
- Year built:
- 1998
- Baths:
- 2.00
- MLS#:
- 1277743
- Subdivision:
- Waverly Court Condos
ADDITIONAL INFORMATION
Discover the charm of condo living in West Knoxville with this inviting Waverly Court home. The spacious kitchen offers ample cabinetry, a walk-in pantry, and an adjoining laundry room, ensuring plenty of storage throughout. Cozy up by the dual-sided fireplace, perfectly positioned for relaxing in both the living and sunroom areas. The master suite boasts cathedral ceilings and an ensuite bathroom with a walk-in shower and separate tub for ultimate comfort. Step outside to a screened-in porch, ideal for enjoying the outdoors in any season. The community's pool and clubhouse offer the perfect setting for relaxation and recreation. Located in the highly sought-after Farragut area, this home is just minutes from shopping, dining, and convenient access to Kingston Pike and I-40, making it a prime choice for easy living in one of Knoxville's most desirable communities.
$719,900
Branch Hook Rd Knoxville, TN 37934
- Type:
- Single Family
- Sq.Ft.:
- 2,516
- Status:
- Active
- Beds:
- 4
- Lot size:
- 0.15 Acres
- Year built:
- 2024
- Baths:
- 4.00
- MLS#:
- 1277703
- Subdivision:
- The Grove At Boyd Station
ADDITIONAL INFORMATION
Live in style in The Grove at Boyd Station luxury Townhomes. This end unit Townhome has an upscale luxury brick exterior, black exterior windows, 10 ft ceilings on the main floor, hardwood flooring throughout the main level, a master bedroom plus an additional bedroom, and a full bath on the main level, a sizeable great room with tray ceiling, a linear electric fireplace, gourmet kitchen with quartz countertops, stainless steel appliances and 42 inch painted maple wood cabinetry. Open the glass sliding door in the great room and set out onto the extended covered rear porch. The master bathroom has a full tile shower, double bowl vanity, and a large walk-in closet. Travel up the oak-treaded stairs, and you will find a large bonus room, two bedrooms, two full bathrooms, and a floored storage area. Schedule your showing for this charming townhome today. You will not be disappointed.
$199,900
102 Doral Point Knoxville, TN 37934
- Type:
- Land
- Sq.Ft.:
- n/a
- Status:
- Active
- Beds:
- n/a
- Lot size:
- 0.6 Acres
- Baths:
- MLS#:
- 1277342
- Subdivision:
- Fox Den Village Unit 2
ADDITIONAL INFORMATION
RARE FIND! Great Cul-de-sac lot in Fox Den S/D! Over half acre to build your dream home! Located in established neighborhood where Fox Den Country Club is located - choose to belong and be able to golf in your own neighborhood! You won't be disappointed with this great lot.
$2,690,000
818 Hammock Lane Knoxville, TN 37934
- Type:
- Single Family
- Sq.Ft.:
- 6,936
- Status:
- Active
- Beds:
- 6
- Lot size:
- 0.71 Acres
- Year built:
- 2012
- Baths:
- 7.00
- MLS#:
- 1276630
- Subdivision:
- Bridgemore S/d Phase 1
ADDITIONAL INFORMATION
Welcome to an exquisite luxury home in the prestigious Bridgemore Subdivision of Knoxville. With 6 bedrooms, 6.5 bathrooms, and an impressive 6,936 square feet of living space, this home offers unparalleled elegance and functionality across three beautifully appointed levels. Main Level: As you step through the grand foyer, you'll be welcomed by an inviting formal dining room to one side and a spacious home office with a fireplace on the other—perfect for productive days or managing personal affairs. The heart of the home is the gourmet kitchen, featuring custom cabinets, granite countertops, high-end stainless steel appliances, and a brand-new top-tier refrigerator. Designed to cater to both casual and formal occasions, this kitchen flows seamlessly into the living room, where a cozy fireplace provides the perfect setting for family gatherings or quiet evenings in. From the living room, step out onto the private covered patio—ideal for outdoor dining, grilling, or simply enjoying a morning coffee or an evening drink in a peaceful setting. The main level also boasts a luxurious primary bedroom with an en-suite bathroom, offering a serene, private retreat. For added convenience, a well-equipped laundry room is located on this floor. Second Level: Upstairs, you'll find four spacious bedrooms, each with its own en-suite bathroom, offering comfort and privacy for family or guests. A large flex room on this level provides endless possibilities—it can be transformed into a home theater, fitness room, or playroom, catering to your lifestyle and needs. Basement Level: The fully finished basement is an entertainer's dream, complete with a game room that includes a pool table, a cozy second living area, and a large bedroom, that could be a 2nd primary suite with its beautiful bathroom. A kitchenette makes this level ideal for hosting game nights or casual gatherings. The basement also provides direct access to a second covered patio, which opens up to the beautifully landscaped backyard, creating a seamless indoor-outdoor flow for relaxing or entertaining. Situated in a quiet cul-de-sac, this home offers an ideal blend of luxury, comfort, and convenience. With two covered patios for outdoor living, elegant interior spaces, and ample room for entertaining, This home is the ultimate retreat for sophisticated homeowners. Schedule your private tour today to experience this wonderful home firsthand!
- Type:
- Single Family
- Sq.Ft.:
- 2,703
- Status:
- Active
- Beds:
- 4
- Lot size:
- 0.5 Acres
- Year built:
- 1965
- Baths:
- 3.00
- MLS#:
- 1276962
- Subdivision:
- H R Thornton
ADDITIONAL INFORMATION
Original owner basement ranch home in Farragut with 4 Bedrooms & 3 Bathrooms. Situated on a lovely large lot. Hardwood floors throughout the main level. Enter the home into the living room, adjacent to the eat-in kitchen with KraftMaid kitchen cabinets, island, gorgeous granite counters and stainless steel appliances (Jenn-Air electric range & KitchenAid dishwasher). Large pantry/laundry room adjoining the kitchen. Oversized dining room or family room on the back of the home with wood floors, tons of natural light and access to the deck. Master bedroom with (2) closets and en-suite bathroom with walk-in shower. (2) guest bedrooms and guest bathroom on the main level. Basement with large recreation room with tile floor, large bedroom and bathroom with large walk-in tile shower. Tons of closet space in basement. 2-car attached garage on the main level, plus a 1-car garage in the basement.
$699,900
Branch Hook Rd Knoxville, TN 37934
- Type:
- Single Family
- Sq.Ft.:
- 2,153
- Status:
- Active
- Beds:
- 3
- Lot size:
- 0.11 Acres
- Year built:
- 2024
- Baths:
- 3.00
- MLS#:
- 1276923
- Subdivision:
- The Grove At Boyd Station
ADDITIONAL INFORMATION
Live in style in The Grove at Boyd Station luxury Townhomes. This Townhome has a upscale luxury brick exterior, black exterior windows, 10 ft ceilings on the main floor, hardwood flooring throughout the main level, a master bedroom plus an additional bedroom, and a full bath on the main level, a sizeable great room with tray ceiling, a linear electric fireplace, gourmet kitchen with granite countertops, stainless steel appliances and 42 inch painted maple wood cabinetry. Open the glass sliding door in the great room and set out onto the extended covered rear porch. The master bathroom has a full tile shower, double bowl vanity, and a large walk-in closet. Travel up the oak-treaded stairs, and you will find a large bonus room, a bedroom, a full bathroom, and an enormous storage area that you will find hard to fill. Schedule your showing for this charming townhome today. You will not be disappointed.
$1,229,900
Wagon Hitch Rd Knoxville, TN 37934
- Type:
- Single Family
- Sq.Ft.:
- 3,722
- Status:
- Active
- Beds:
- 4
- Lot size:
- 0.33 Acres
- Year built:
- 2024
- Baths:
- 5.00
- MLS#:
- 1276512
- Subdivision:
- The Grove At Boyd Station
ADDITIONAL INFORMATION
4 bedroom, 4 1/2 bath, three car garage home on a .33 acre lot in the Grove at Boyd Station community located across the street from McFee Park in Farragut. This ''Master on Main'' floor plan is excellent for gatherings and entertaining. The spacious entryway flows seamlessly into the great room, and a handsome coffered ceiling greets you as you walk into the kitchen. The kitchen features a large island with overhang seating, painted cabinets, wood vent hood Kitchen Aid gas cooktop, cabinet oven, microwave and quartz countertops. perfect for large families or entertaining guests. The back hallway leads to a formal dining room with butler's pantry. Also on the first floor is the master bedroom, a spacious room with double tray ceilings, a large corner shower and garden tub, double bowl vanities, and a private water closet. The master bedroom is also complimented by a vestibule area, allowing for privacy. The second floor features three spacious bedrooms, each with walk-in closets and ensuite bathrooms . The bonus room, uniquely raised, makes for an excellent office or flex room.
$719,900
Branch Hook Rd Knoxville, TN 37934
- Type:
- Single Family
- Sq.Ft.:
- 2,516
- Status:
- Active
- Beds:
- 4
- Lot size:
- 0.16 Acres
- Year built:
- 2024
- Baths:
- 4.00
- MLS#:
- 1276292
- Subdivision:
- The Grove At Boyd Station
ADDITIONAL INFORMATION
Live in style in The Grove at Boyd Station luxury Townhomes. This end unit Townhome has an upscale luxury brick exterior, black exterior windows, 10 ft ceilings on the main floor, hardwood flooring throughout the main level, a master bedroom plus an additional bedroom, and a full bath on the main level, a sizeable great room with tray ceiling, a linear electric fireplace, gourmet kitchen with quartz countertops, stainless steel appliances and 42 inch painted maple wood cabinetry. Open the glass sliding door in the great room and set out onto the extended covered rear porch. The master bathroom has a full tile shower, double bowl vanity, and a large walk-in closet. Travel up the oak-treaded stairs, and you will find a large bonus room, two bedrooms, two full bathrooms, and a large storage area. Schedule your showing for this charming townhome today. You will not be disappointed.
$1,059,900
Iron Plow Drive Knoxville, TN 37934
- Type:
- Single Family
- Sq.Ft.:
- 2,907
- Status:
- Active
- Beds:
- 4
- Lot size:
- 0.24 Acres
- Year built:
- 2024
- Baths:
- 5.00
- MLS#:
- 1275578
- Subdivision:
- The Grove At Boyd Station
ADDITIONAL INFORMATION
4 Bedroom 4 1/2 bath home with a three car garage located in Farragut at The Grove at Boyd just across the street from McFee Park. All hardwood floors on the main level of this home. This stunning open-concept floor plan comes complete with a standard three-car garage and a main-level master suite. The spacious great room, with a stone fireplace is an ideal space for entertaining and it seamlessly connects to the beautiful kitchen with its expansive island, quartz countertop, gas cooktop, wood vent hood and casual dining area. If you're looking to extend your entertaining space, simply open the inviting 12-foot sliding doors that lead to a covered porch where you can relax and enjoy nature. The main-level master suite offers a private oasis, featuring a spa-like bath with a double bowl vanity, a walk-in shower, a relaxing garden tub, and a private water closet. Additionally, the walk-in closet is a dream come true for anyone who loves their wardrobe! There is also an additional bedroom with its own full bath on the main level making it a perfect guest suite. Heading upstairs, you'll discover two additional bedrooms, each equipped with its own walk-in closet. There are also two full baths one located within bed #2 making a full ensuite bath. You will also find a walk-in storage space, and an expansive loft that's perfect for a playroom or game room. Schedule your showing for this beautiful home today. You will be glad you did.
- Type:
- Single Family
- Sq.Ft.:
- 3,164
- Status:
- Active
- Beds:
- 4
- Lot size:
- 0.01 Acres
- Year built:
- 1980
- Baths:
- 3.00
- MLS#:
- 1275239
- Subdivision:
- Fox Den
ADDITIONAL INFORMATION
Nestled on the 8th hole of the highly sought-after Fox Den subdivision, this home brims with potential. Step into the large foyer and be greeted by a stunning wooden stairwell that sets the tone for the home's classic elegance. The family room impresses with a stunning gas brick fireplace, perfect for gatherings, while rich oak floors stretch across the oversized dining room and family room, adding warmth and character. Adjacent to the family room is an impressive den area featuring a vaulted ceiling adorned with rustic wood beams. The den flows seamlessly into a bright, sunlit kitchen, complete with tile flooring, solid surface countertops, newer stainless steel appliances, and a cozy breakfast room. Upstairs, you'll find four spacious bedrooms with plantation shutters, including a primary bedroom with a closet that leads to a walk-up attic offering an additional 400 square feet of versatile space. The fourth bedroom could also be used as a generously sized rec room, ideal for a home office, playroom, or exercise room. The 2 car garage has an large attached area, ideal for a workshop area or storage. Outside, the private backyard boasts a wonderful patio area, surrounded by mature landscaping that provides a serene setting backing up the golf course. This home offers the perfect blend of charm, space, and location, just waiting for your personal touch.
- Type:
- Single Family
- Sq.Ft.:
- 3,054
- Status:
- Active
- Beds:
- 5
- Lot size:
- 0.41 Acres
- Year built:
- 2024
- Baths:
- 4.00
- MLS#:
- 1274319
- Subdivision:
- Brookmere
ADDITIONAL INFORMATION
ONLY THREE OPPORTUNITES LEFT IN ONE OF KNOXVILLE'S PREMIER COMMUNITIES BROOKMERE MANOR! Situated an a cul-de-sac lot on a private street, this 5 bedroom/3.5 bath ''Farmhouse'' beauty offers luxury features, great use of space, and an open-concept floor plan! As you walk into the foyer of this special place, you will notice the roomy feel of this home! The Great Room, Kitchen, and informal Dining Space all open into each other - along with a beautiful glass windowed Sun Room! The kitchen features painted cabinets, exquisite granite countertops, center island, cooktop, stacked microwave/oven combo, cabinet-built vent hood, and charming pendant lights. This kitchen is a chef's dream! The large Great Room, features a coffered decorative ceiling and a gas fireplace and mantel. The Dining space has craftsman wainscoting and can be used as a formal or informal space! There is also a covered porch just off the Sunroom - perfect for having that morning coffee, or just relaxing in your very private back yard. Tucked away on the main level is the Owner's Bedroom Suite and it is decked to the hilt with upgrades, including a trey ceiling, upgraded lighting and the Owner's bath has a huge walk-in shower, and a very roomy walk-in closet! As you walk upstairs, you will notice the abundant iron baluster open railings. There are 4 bedrooms on the upper level and a wonderful Bonus Room - tucked in between the bedrooms - the perfect gathering space for fun and games. Too many upgrades to mention in this home! Stone/Brick/Hardy Plank exterior - black windows, irrigation and sod yard. Come see this special home! All Farragut Schools! Community pool and walking trails!
- Type:
- Single Family
- Sq.Ft.:
- 3,157
- Status:
- Active
- Beds:
- 4
- Lot size:
- 0.3 Acres
- Year built:
- 2024
- Baths:
- 4.00
- MLS#:
- 1274318
- Subdivision:
- Brookmere Manor
ADDITIONAL INFORMATION
Final lots left in one of Knoxville's finest communities - Brookmere Manor! The very popular Essex European floor plan features a 2-story Great Room and over 2000 square feet of living space on the main level! High-end upgrades abound in this newly constructed home. First - the Gourmet Kitchen, which has Kitchen-aid appliances, quartz countertops and quartz backsplash, gas cooking with a cooktop and French-style wood vent hood, and a tall cabinet with a stacked microwave/oven combo. The kitchen is very roomy with an informal dining space plus room to sit around the center island for a quick meal. The Great Room has built-in book shelves, and a granite surround gas fireplace and custom mantel. The Owner's Suite boasts a decorative trey ceiling and a very large walk-in closet. Enjoy the luxury bathroom that includes quartz countertops, a large walk-in shower, and a separate free standing garden bathtub. All hardwood flooring on the main level! The Dining Room could be used for formal meals, or convert to a music room or living room. Just off the 1-car garage is a very cozy Study/Office, complete with a decorative coffered ceiling. Upstairs there are 3 good-sized bedrooms and a wonderful loft room - overlooking the 2-story Great Room. One of the bedrooms has its own bathroom, making it perfect for a guest suite. There are too many upgrades to mention them all! All sod yard and very private backyard with a covered porch. This house is all brick with stone and shake siding accents. Farragut schools! Community pool and walking trails!
| Real Estate listings held by other brokerage firms are marked with the name of the listing broker. Information being provided is for consumers' personal, non-commercial use and may not be used for any purpose other than to identify prospective properties consumers may be interested in purchasing. Copyright 2025 Knoxville Area Association of Realtors. All rights reserved. |
Knoxville Real Estate
The median home value in Knoxville, TN is $559,200. This is higher than the county median home value of $320,000. The national median home value is $338,100. The average price of homes sold in Knoxville, TN is $559,200. Approximately 83.64% of Knoxville homes are owned, compared to 13.89% rented, while 2.47% are vacant. Knoxville real estate listings include condos, townhomes, and single family homes for sale. Commercial properties are also available. If you see a property you’re interested in, contact a Knoxville real estate agent to arrange a tour today!
Knoxville, Tennessee 37934 has a population of 23,388. Knoxville 37934 is more family-centric than the surrounding county with 34.26% of the households containing married families with children. The county average for households married with children is 31.43%.
The median household income in Knoxville, Tennessee 37934 is $119,167. The median household income for the surrounding county is $62,911 compared to the national median of $69,021. The median age of people living in Knoxville 37934 is 47.8 years.
Knoxville Weather
The average high temperature in July is 88.5 degrees, with an average low temperature in January of 28.3 degrees. The average rainfall is approximately 52.5 inches per year, with 6.2 inches of snow per year.
