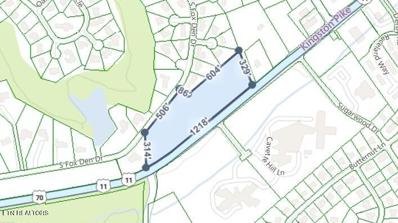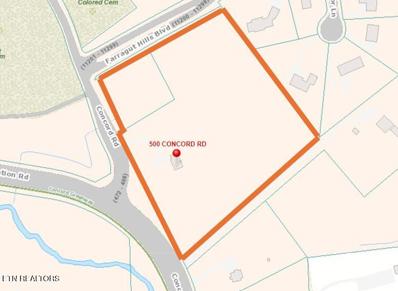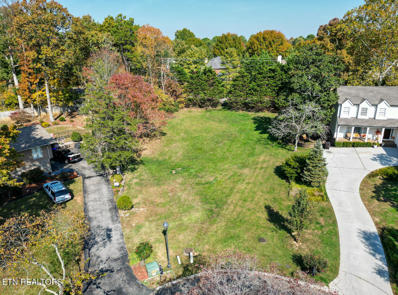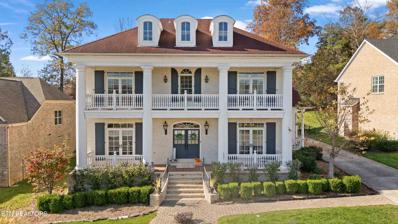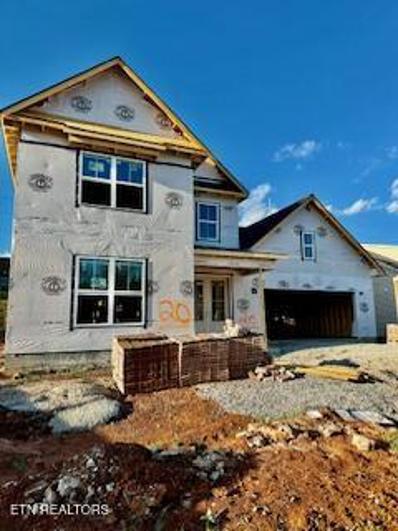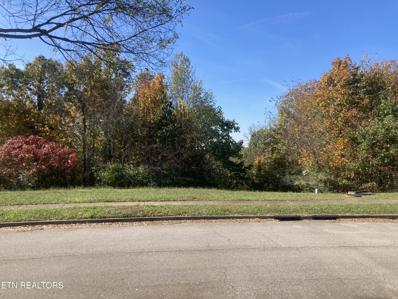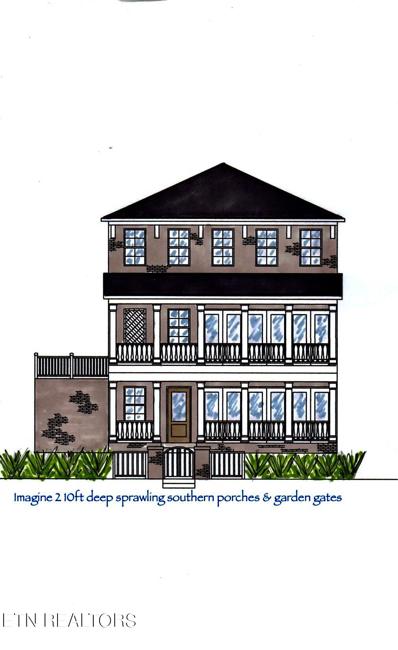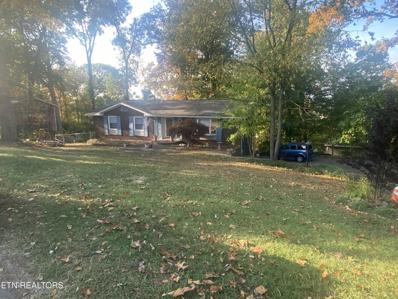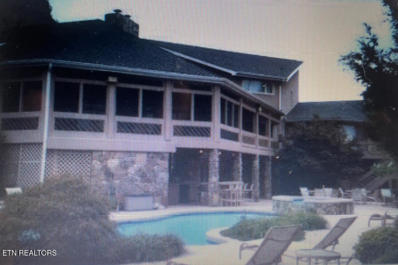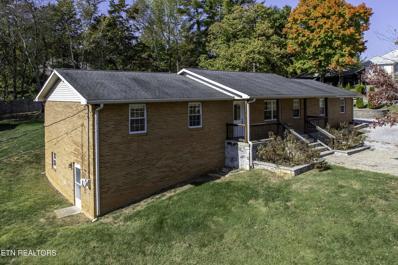Knoxville TN Homes for Rent
- Type:
- Single Family
- Sq.Ft.:
- 1,758
- Status:
- Active
- Beds:
- 3
- Lot size:
- 0.45 Acres
- Year built:
- 1979
- Baths:
- 2.00
- MLS#:
- 1283972
- Subdivision:
- Sweet Briar Unit 1
ADDITIONAL INFORMATION
Very unique contemporary style ranch home with artistic flair, custom built with one-of-a-kind architectural geometric design. This home has been completely updated with tasteful modern decor, including high quality professionally installed luxury vinyl plank flooring throughout. Features a very open living area with massive brick fireplace, extensive use of large windows to capture natural lighting; sunroom, breakfast area, and dining spaces all adjoin living room. Contemporary step-saver kitchen with ample cabinetry & all appliances, plus a pass through to breakfast nook. Large separate laundry adjoins kitchen. Private primary suite. Back door opens to patio area overlooking hard-to-find large level private wooded yard that approaches a half acre! Freshly painted inside & outside. New roofing shingles, new gas HVAC, new water heater, new electric box, and more! Also has a whole house attic fan! Wonderful location in one of Farragut's most desirable, quaint and peaceful subdivisions off the beaten path, yet within a short walk to Turkey Creek! Truly a rare find indeed!
$759,900
Branch Hook Rd Knoxville, TN 37934
- Type:
- Single Family
- Sq.Ft.:
- 2,761
- Status:
- Active
- Beds:
- 4
- Lot size:
- 0.17 Acres
- Year built:
- 2024
- Baths:
- 4.00
- MLS#:
- 1283768
- Subdivision:
- The Grove At Boyd Station
ADDITIONAL INFORMATION
Live in style in The Grove at Boyd Station luxury Townhomes. This end unit Townhome has an upscale luxury brick exterior, black exterior windows, 10 ft ceilings on the main floor, hardwood flooring throughout the main level, a master bedroom plus an additional bedroom, and a full bath on the main level, a sizeable great room with tray ceiling, a linear electric fireplace, gourmet kitchen with quartz countertops, stainless steel appliances and 42 inch painted maple wood cabinetry. Open the glass sliding door in the great room and step out onto the extended screened covered rear porch. The master bathroom has an enlarged tile shower, double bowl vanity, and a large walk-in closet. Travel up the oak-treaded stairs, and you will find a large bonus room, sizable loft area, two bedrooms, two full bathrooms, and a floored storage area. Schedule your showing for this charming townhome today. You will not be disappointed.
$810,000
12965 Buckley Rd Knoxville, TN 37934
- Type:
- Single Family
- Sq.Ft.:
- 3,883
- Status:
- Active
- Beds:
- 4
- Lot size:
- 0.36 Acres
- Year built:
- 1995
- Baths:
- 4.00
- MLS#:
- 1283585
- Subdivision:
- Saddle Ridge
ADDITIONAL INFORMATION
This 2 story plus basement home on a level lot is a rare find in Farragut and PRICED BELOW APPRAISED VALUE! With 4 bedrooms, 3.5 bathrooms plus a huge bonus room 12965 Buckley Rd has much to offer new owners. All Farragut Schools. The unfinished basement has endless possibilities of a workshop, in law quarters,,or finish it completely for the ultimate rec space. Blank slate for you to finish it as you wish or just enjoy the extra space (a 2nd gas fireplace is in the basement) Main level has a spacious eat in kitchen, dining room, office / living room space, family room with a gas fireplace plus a fabulous all seasons room with windows spanning the back of the house. 9 ft ceilings on the main level and open concept from the kitchen into the family room. Dual staircases - one with a chair lift, 3 car side entry garage, walkout basement to a patio, large level yard, and a brand-new water heater are some of the highlights you'll find in this property. Large bonus room upstairs offers attic storage and each of the 4 bedrooms has large closets. Jack and Jill bathroom set up is available with two of the bedrooms. Spacious primary suite is also on the second level. with en suite and whirlpool tub. This Colonial style house has smart home technology, central vac system, gas cooktop, & fabulous Saddle Ridge HOA amenities. Neighborhood is one of Farragut's finest with clubhouse, pool, courts and playground. Farragut offers award winning schools, parks and greenways for recreation, lake access, and this west side of Farragut is close to the interstate and Oak Ridge. Schedule your showing today!
- Type:
- Single Family
- Sq.Ft.:
- 1,485
- Status:
- Active
- Beds:
- 2
- Lot size:
- 0.01 Acres
- Year built:
- 2001
- Baths:
- 2.00
- MLS#:
- 1283512
- Subdivision:
- Austin Landing Unit 5
ADDITIONAL INFORMATION
Looking for the convenience of LOW MAINTENANCE living in a PRIME LOCATION in Farragut? This one level, 2 bedroom/2 bath condo offers a spacious open floor plan & upgrades throughout. The HUGE master bedroom includes an ensuite bath with separate jacuzzi tub and shower, double vanities and walk in closet. With the split bedroom plan the second bedroom gives privacy and has its own full bathroom. In the kitchen you'll find plenty of cabinets & counter space, gorgeous granite tops and new SS appliances. Updates include hardwood floor and carpet, custom plantation shutters, water softening system & more! Not many one level living condos available in such a convenient location. This home will not last long! Call today to schedule a tour!
- Type:
- Single Family
- Sq.Ft.:
- 4,384
- Status:
- Active
- Beds:
- 5
- Lot size:
- 0.35 Acres
- Year built:
- 2009
- Baths:
- 5.00
- MLS#:
- 1283356
- Subdivision:
- Brixworth
ADDITIONAL INFORMATION
This two story + basement home, custom built by Mollenhour Homes is an exceptional find. Located in a quiet and private cul-de-sac this brick and stone home will not disappoint. From the beautiful stone and brick exterior, to the tongue & groove covered front porch, soaring two story entry into this fabulous and functional floor plan, you will fall in love. Main level office. Formal dining room with coffered ceilings. The kitchen boasts updates including painted cabinets, granite countertops, and stainless steel appliances, including a gas stove. Main level primary suite with large bathroom and walk-in closet. Upstairs features 3 additional bedrooms, large bonus room, plus unfinished attic storage. Walkout basement complete with rec room, bedroom, bathroom, exercise room + additional storage. Fabulous outdoor fireplace and paved patio. Level rear yard. Brixworth offers wonderful amenities including a community pool, clubhouse, tennis/pickleball & basketball courts & neighborhood sidewalks - all with access to the greenways and walking trails.
- Type:
- Single Family
- Sq.Ft.:
- 2,851
- Status:
- Active
- Beds:
- 4
- Lot size:
- 0.2 Acres
- Year built:
- 2024
- Baths:
- 3.00
- MLS#:
- 1283276
- Subdivision:
- Meadows On Mcfee
ADDITIONAL INFORMATION
There are so many options with this versatile Chadwick floor plan, use it as a, a 3 bedroom with bonus room, or a 4 bedroom home. The bonus room has a huge walk in closet and a full bathroom. This home will be completed in the very near future. The Meadows on McFee is a maintenance free community! Relax and kick back on the weekend: the mowing, edging, and lawn treatments for the front and back yards are included in the HOA fee!. Want to travel? Just lock and leave with no worries! Want to get some fresh air and exercise? Enjoy the greenways that lead to McFee Park, local sites, and neighborhoods. This superb home is the 'Chadwick with a Bonus Room' . The Bonus Room upstairs could be used as a bedroom; it has a spacious walk-in closet and a full bathroom! You will love double entry doors. Downstairs is 3 BRs; 2 BAs, large dining room with wainscot molding; separate breakfast room; laundry room; and a luxury master suite with huge walk-in closet. The tandem space in the garage is perfect for extra storage or a workshop. This home has all of the latest energy saving features, too. The chef of the home will enjoy cooking in this gourmet kitchen with granite countertops; Kitchen Aid gas cooktop; and a convection oven and microwave in a tall cabinet. The great room features 9 foot coffered ceilings, built-in bookcase, and hardwood floors. Upgrades include: added bonus room with full bathroom; enlarged kitchen island; upgraded hardware; extended covered porch; upgraded bathroom tile areas, and more. The entire home is approximately 2851 square feet with the main floor featuring 2193 square feet. This is the perfect floor plan to meet all of your needs in a prime Farragut location.
$1,179,900
1354 Wagon Hitch Rd Knoxville, TN 37934
- Type:
- Single Family
- Sq.Ft.:
- 3,083
- Status:
- Active
- Beds:
- 5
- Lot size:
- 0.31 Acres
- Year built:
- 2024
- Baths:
- 5.00
- MLS#:
- 1283328
- Subdivision:
- The Grove At Boyd Station
ADDITIONAL INFORMATION
5 bedroom, master on the main, 4 1/2 bath, three car garage home with a tremendous mountain view located in The Grove at Boyd Station in Farragut just across the street from McFee Park. The Alderwood floor plan is designed to fulfill the most popular requests for a new home! It features an inviting open floor plan, a huge kitchen with expanded island seating, flex space, and a master suite on the main level. The beautiful two-story great room makes this plan feel open, light, and bright with second-story windows. The chefs style kitchen has a gas range, custom wood vent hood, painted cabinets to the ceiling, quartz countertops and includes a convenient walk-in pantry and bulk storage area. Upstairs, you'll discover four more bedrooms, 3 full baths, a versatile loft space with mountain view and large floored storage area. Schedule your showing for this beautiful home with a gorgeous mountain view today.
$739,900
Branch Hook Rd Knoxville, TN 37934
- Type:
- Single Family
- Sq.Ft.:
- 2,516
- Status:
- Active
- Beds:
- 4
- Lot size:
- 0.11 Acres
- Year built:
- 2024
- Baths:
- 4.00
- MLS#:
- 1283270
- Subdivision:
- The Grove At Boyd Station
ADDITIONAL INFORMATION
Live in style in The Grove at Boyd Station luxury Townhomes. This Townhome has an upscale luxury brick exterior, black exterior windows, 10 ft ceilings on the main floor, hardwood flooring throughout the main level, a master bedroom plus an additional bedroom, and a full bath on the main level, a sizeable great room with tray ceiling, a linear electric fireplace, gourmet kitchen with quartz countertops, stainless steel appliances and 42 inch painted maple wood cabinetry. Open the glass sliding door in the great room and step out onto the screened covered rear porch. The master bathroom has a enlarged tile shower, double bowl vanity, and a large walk-in closet. Travel up the oak-treaded stairs, and you will find a large bonus room, two bedrooms, two full bathrooms, and a floored storage area. Schedule your showing for this charming townhome today. You will not be disappointed.
- Type:
- Condo
- Sq.Ft.:
- 950
- Status:
- Active
- Beds:
- 1
- Year built:
- 1977
- Baths:
- 2.00
- MLS#:
- 1283260
- Subdivision:
- Fox Den Condominiums Phase 1 Unit 20 Bld
ADDITIONAL INFORMATION
Welcome to this one-of-a-kind charming and unique 1 bedroom + loft, 2 full baths, high vaulted ceiling and a 1-car oversized garage. Peace and tranquility can be enjoyed soaking in the picturesque views of Fox Den golf course. You can relax in your own secluded courtyard or covered balcony overlooking the 15th hole of golf course. With a spiral staircase leading to the loft area and a wood burning fireplace makes this a cute cozy place to live. Some upgrades include a New A/C 2019, New Laminate Flooring 2019, New Front and Closet Door 2021 and New Insulated Garage Door 2021. Near Turkey Creek Shopping and Dining.
$2,900,000
12143 Kingston Pike Pike Knoxville, TN 37934
- Type:
- Land
- Sq.Ft.:
- n/a
- Status:
- Active
- Beds:
- n/a
- Lot size:
- 8.4 Acres
- Baths:
- MLS#:
- 1283141
ADDITIONAL INFORMATION
Rare Opportunity to own undeveloped large parcel with direct frontage to Kingston pike.
$1,500,000
500 Concord Rd Knoxville, TN 37934
- Type:
- Land
- Sq.Ft.:
- n/a
- Status:
- Active
- Beds:
- n/a
- Lot size:
- 8.12 Acres
- Baths:
- MLS#:
- 1283139
ADDITIONAL INFORMATION
2 Parcels being sold by same owner. 480 & 500 Concord rd. 8.12 Acres total. BUYER TO VERIFY ALL INFORMATION WITH APPROPRIATE PROFESSIONALS
- Type:
- Condo
- Sq.Ft.:
- 1,944
- Status:
- Active
- Beds:
- 3
- Year built:
- 1998
- Baths:
- 3.00
- MLS#:
- 1283007
- Subdivision:
- Farragut Commons
ADDITIONAL INFORMATION
This home is located in walking distance of schools, restaurants, parks, Farragut greenway and shopping! The main level has a dedicated office, kitchen dining living room combo, primary bedroom, laundry room and two full bathrooms. The main level features a gas fireplace and custom plantation shutters. Upstairs you'll find 2 large bedrooms and a third full bath. There is a fenced patio in the back adjacent to the Farragut Greenway. The price reflects the need for painting and carpet. The home is an estate sale and will be sold as-is.
- Type:
- Land
- Sq.Ft.:
- n/a
- Status:
- Active
- Beds:
- n/a
- Lot size:
- 0.6 Acres
- Baths:
- MLS#:
- 1282910
- Subdivision:
- Fox Den Village Unit 6a
ADDITIONAL INFORMATION
Embedded in the heart of the prestigious Fox Den golf community, this expansive 0.6-acre lot offers the perfect canvas to build your dream home. Its prime location within the community provides easy access to world-class amenities, including the premier golf course, clubhouse, dining facilities, tennis courts, and fitness center. The lot is thoughtfully positioned to ensure privacy while maintaining proximity to the vibrant social life of the community. Whether you're an avid golfer or someone seeking an upscale, serene lifestyle, this property provides the perfect foundation to create a personalized sanctuary.
- Type:
- Single Family
- Sq.Ft.:
- 4,035
- Status:
- Active
- Beds:
- 4
- Lot size:
- 0.21 Acres
- Year built:
- 2008
- Baths:
- 4.00
- MLS#:
- 1282550
- Subdivision:
- The Battery At Berkley Park
ADDITIONAL INFORMATION
Experience the timeless charm of Charleston right in the heart of Farragut! This stunning custom home blends elegance with modern luxury, making it a true gem. Enjoy a main-level primary suite, a gourmet kitchen outfitted with high-end Thermador stainless appliances and granite countertops, plus custom tile spa showers. The beauty is in the details: rich hardwood floors, stylish custom lighting, and an inviting wet bar add sophistication at every turn. The grand staircase and elegant moldings, coupled with soaring 20-foot ceilings, create an impressive sense of space. Each bedroom upstairs opens onto southern-style porches, offering sweeping views of the picturesque Promenade. A spacious bonus room and dedicated media room make the upper level perfect for relaxation and entertainment. Every closet is fitted with an organization system, and a central vacuum and security system bring ease to everyday living. With a professionally landscaped lawn maintained year-round, this residence offers true Southern charm and luxurious living at its finest. This is more than a home—it's your private retreat! Schedule a viewing today!
$405,000
10830 Dundee Rd Knoxville, TN 37934
- Type:
- Single Family
- Sq.Ft.:
- 1,937
- Status:
- Active
- Beds:
- 3
- Lot size:
- 0.53 Acres
- Year built:
- 1977
- Baths:
- 3.00
- MLS#:
- 1282520
- Subdivision:
- Stonecrest Sub Unit 7a
ADDITIONAL INFORMATION
Welcome to this charming 3-bedroom, 2.5-bathroom home in the desirable Farragut neighborhood of Stonecrest! Combining comfortable living with an unbeatable location, this home is situated on a generous half-acre lot, offering plenty of space for outdoor activities and gardening. The main level features a cozy living/dining combo, a well-appointed kitchen, and all three bedrooms, with the master bedroom offering its own private half-bath that conveniently connects to the main full bath. The lower level provides a spacious recreation room and an additional full bathroom, adding versatility for entertaining, hobbies, or a home office. Step outside to enjoy a large deck, ideal for gathering with family and friends. With quick access to I-40 and the vibrant Turkey Creek area, you'll find an array of dining, shopping, and entertainment options just minutes away. Don't miss out on the chance to call this Farragut gem your own—schedule a showing today and imagine the life you'll create in this wonderful home!
$849,900
Red Poppy Dr. Farragut, TN 37934
- Type:
- Single Family
- Sq.Ft.:
- 3,104
- Status:
- Active
- Beds:
- 5
- Lot size:
- 0.21 Acres
- Year built:
- 2024
- Baths:
- 4.00
- MLS#:
- 1282331
- Subdivision:
- Meadows On Mcfee
ADDITIONAL INFORMATION
A lovely double door opens to an impressive foyer of this Farmhouse style Primrose plan. This plan was a favorite at the 2024 Parade of Homes. There are two bedrooms downstairs (including the owner's bedroom) and two full bathrooms downstairs. Upstairs you will find 3 bedrooms, a loft, and 2 full bathrooms PLUS a generous size walk-in attic. You will love all the large windows that let the sun bathe the rooms. This popular plan features a gourmet style kitchen with cabinet vent hood and gas cooktop. The oven and microwave are built-in a tall cabinet for easy access. There are built-in bookcases with lower cabinets in the great room. Also a 4 foot extended covered porch with a12080 bi-parting sliding glass door for your entertainment needs. The yard is completed sodded with irrigation. Enjoy a relaxing lifestyle with no yard work. Your HOA dues of $220 per month include the lawn mowing (front and back); edging; and trash pick up. You will love the good life at The Meadows on McFee! This home is projected to be finished mid-March 2025.
- Type:
- Single Family
- Sq.Ft.:
- 2,647
- Status:
- Active
- Beds:
- 3
- Lot size:
- 0.28 Acres
- Year built:
- 2018
- Baths:
- 3.00
- MLS#:
- 1282198
- Subdivision:
- Hanover Ct
ADDITIONAL INFORMATION
2647 Square feet lightly lived in townhouse in a very quint subdivision. Easy living with everything you need on the main level and very spacious finished basement walkout with huge living room and bedroom and full bath with a nice size office to work from home. Beautiful floor to ceiling gas fireplace made with stone. This town home is at the end of a Cul de sac with limited traffic. It deserves a look. Very reasonable HOA and lawn care included.
$525,000
234 Oran Rd Knoxville, TN 37934
- Type:
- Single Family
- Sq.Ft.:
- 1,712
- Status:
- Active
- Beds:
- 3
- Lot size:
- 0.4 Acres
- Year built:
- 1975
- Baths:
- 2.00
- MLS#:
- 1281791
- Subdivision:
- Stonecrest Sub Unit 2 Resub
ADDITIONAL INFORMATION
Accepting all reasonable offers!! Act fast, this seller is ready to make a deal! Looking for a recently renovated home in the heart of Farragut? Look no further! This home offers 3-bedrooms and 2-bathrooms across 1,712 Square Feet. Upon entering this home, you will immediately appreciate the open and airy floor plan, with an abundance of natural light and modern finishes. The spacious living room provides a warm and welcoming atmosphere, perfect for relaxing or entertaining guests. Adjacent to the living room, is the gorgeous open kitchen with new sleek cabinetry, modern appliances, beautiful quartz countertops, and under cabinet and toe kick lighting! Off the great room, there are three spacious bedrooms with walk-in closets featuring CUSTOM wood closet systems. Continuing to the oversized 2-car garage, you walk into a beautiful mudroom with a beautiful bar. In addition to all the upgrades, the current owner has had a new gas tankless water heater installed (with a recirculating pump) and a full security system installed. The previous owners renovations include new plumbing, new wiring, new drywall, new insulation, new ductwork, new LVP flooring throughout, new Provia energy efficient insulated windows, new roof, new deck, new garage door, new siding, new interior doors, and new light fixtures throughout. Outside, enjoy the expansive backyard, offering plenty of room for outdoor activities, gardening, or simply unwinding after a long day, all while being nestled in the heart of Farragut. This home is just minutes from Farragut's top-rated schools, parks, shopping, dining, and more! Don't miss out on the opportunity to make this delightful rancher, your own! Schedule a showing today and experience all this home has to offer.
- Type:
- Land
- Sq.Ft.:
- n/a
- Status:
- Active
- Beds:
- n/a
- Lot size:
- 0.53 Acres
- Baths:
- MLS#:
- 1281489
- Subdivision:
- Bridgemore S/d Phase 1
ADDITIONAL INFORMATION
Spectacular views from the top of prestigious Bridgemore in Farragut. It is one of the few remaining basement lots ready for the custom home of your dreams. It backs up to acres of wooded green- space. Situated high above the Tennessee Valley, there are panoramic Smoky and Cumberland mountain views - this lot looks south towards picturesque farmland and south. Bridgemore is an amazing neighborhood with a fantastic clubhouse, pool, amazing water features, acres of green space and walking trails. Zoned for Farragut schools and located close to golf, shopping and dining in farragut and Turkey Creek. Call today for you private showing.
$1,489,000
260 Ivy Gate Lane Knoxville, TN 37934
- Type:
- Single Family
- Sq.Ft.:
- 3,753
- Status:
- Active
- Beds:
- 4
- Lot size:
- 0.16 Acres
- Baths:
- 5.00
- MLS#:
- 1281307
- Subdivision:
- Park Place
ADDITIONAL INFORMATION
Buyer has option to customize this gorgeous home located in the heart of Farragut. Lot 19 offers beautiful views of the centrally located park in the Park Place community. Park Place is a Charleston style neighborhood that drips with charm, featuring homes that offer sprawling porches, gorgeous landscaped courtyards, sidewalks, a central open space park area and HOA maintained lawns. Walk to all things Farragut, examples include community parks, an array of shopping options, dining, medical, schools, coffee shops, greenway trails, even the lake. Easy drive to the airport, golf courses, the mountains, marinas and downtown Knoxville. This custom build offers two 10ft deep porches that run across the front of the home, deep enough to make outdoor rooms if you wish. Some of the offerings in the home are 9ft ceilings on all three levels, beautiful trim package & high end finishes. The lower level can be expanded to provide additional living space or keep as offered as the recreational space. The main level is an open floor plan and has a generous master suite. The upper level offers 3 generously sized bedrooms, 2 full baths and a bonus room area. Specs shown/offered at this time are subject to change based on availability at time of contract. Buyer & builder will have the opportunity to verify all finishes within a signed contract. We welcome buyer agents. Call list agent if you have questions. Construction begins when contract is signed. Marketing material & all HOA info to be verified by buyer.
- Type:
- Single Family
- Sq.Ft.:
- 3,318
- Status:
- Active
- Beds:
- 4
- Lot size:
- 0.44 Acres
- Year built:
- 1988
- Baths:
- 3.00
- MLS#:
- 1281306
- Subdivision:
- Farragut Crossing Unit 2
ADDITIONAL INFORMATION
Beautiful all brick 2 story in the heart of Farragut! This ideal traditional floorplan features a main level with welcoming foyer, formal sitting room (or home office!), formal dining room with wainscoting, great room with fireplace and bar, and a roomy kitchen with stainless steel appliances, tiled backsplash, abundant cabinet space, island with seating, and sunny breakfast nook! Upstairs boasts a oversized bonus room perfect for a rec space, playroom, or home office, as well as 4 large bedrooms including a primary with en suite bath with granite counters, dual sink vanity, tiled walk in shower, and garden tub! There is plenty of storage with ample closet space throughout and a huge garage with built in cabinets and shelving (even more storage!). Enjoy the outdoors in the quiet, tree lined back yard from the stone paver patio, or walk across the street to the neighborhood pool and tennis courts! Located less than 10 minutes to Turkey Creek with easy access to Kingston Pike and I40 and with all Farragut schools! This home is a gem and won't last long! Almost two years left on home Warrenty plan!
- Type:
- Single Family
- Sq.Ft.:
- 2,054
- Status:
- Active
- Beds:
- 3
- Lot size:
- 0.58 Acres
- Year built:
- 1965
- Baths:
- 3.00
- MLS#:
- 1280869
- Subdivision:
- Stonecrest Unit 1
ADDITIONAL INFORMATION
This basement rancher has a lot of potential. Seller is relocating and this would make a nice family home and there is a finished basement with another bedroom and bathroom and kitchen. There are some repairs and painting needed to make it meet your personal touch. Has fenced in backyard. They are two dogs present that the owner will let out. Hardwood floors and some built in cabinetry. You have Farragut schools and parks all nearby. Owner could rent back after closing for two months at 2000 a month after closing if need be. Big two car garage downstairs side entry. Very hard to find this much house for the price in Farragut.
$1,500,000
12121 S Fox Den Drive Knoxville, TN 37934
- Type:
- Single Family
- Sq.Ft.:
- 9,324
- Status:
- Active
- Beds:
- 5
- Lot size:
- 1.87 Acres
- Year built:
- 1981
- Baths:
- 8.00
- MLS#:
- 1280669
- Subdivision:
- The Fox Den Subdivision
ADDITIONAL INFORMATION
Beautiful Home with UNIQUE Characteristics! One Of the LARGEST Lots, 1.87 Acres with views of water & Golf course greens (hole 2) Outdoor living, Fire Pit, Saltwater pool, spa waterfall & water feature attraction connected to pool. Cabana with outdoor kitchen & gas grill, & small refrigerator connection. Full bathroom & laundry room adjacent from pool. Fenced in back yard & vegetable garden. Basement includes kitchen, designer bar, stone fireplace, Family/entertainment & possible 6th bedroom with closet (currently is TV room) & Full Bathroom. MAIN FLOOR: Beautiful entry way with coral chandelier. Stain Glass window & 3 decorative glass & overhead light feature. Master on Main with fireplace, whirlpool bathtub, side by side bidet & toilet, lighted vanity, large closet with 'his& her' personal sides. private balcony that leads down to pool area, Laundry on main, Gourmet kitchen with marble counter tops with island, lots of storage., Large open floor plan formal dining room, &, parlor. In the living room wet bar, stone fireplace, open views, partially screened porch, 4 bedrooms on the 2nd floor, 2 of the bedrooms have connecting bathrooms/suites. Side driveway leads to a 1 car spacious garage & work area &&&& cedar closet for storage. Circular driveway with 2 Car Carport, Plenty of extra parking, at main level front door. A definite must see!!!
$699,000
719 Mcfee Rd Knoxville, TN 37934
- Type:
- Single Family
- Sq.Ft.:
- 3,524
- Status:
- Active
- Beds:
- 4
- Lot size:
- 1.03 Acres
- Year built:
- 1968
- Baths:
- 3.00
- MLS#:
- 1280626
ADDITIONAL INFORMATION
Located on a large lot, this brick basement rancher offers ample opportunities for spacious living or working from home. The front of the home presents with a long covered front porch flanked with flower beds waiting for your special touch. The interior of the home has ample natural light, beautiful hardwood floors and the interior has been painted a neutral tone that will surely match your personal design. The primary living space offers ample room and flows effortlessly into the eat-in galley style kitchen with glass front cabinetry, double ovens, and stainless appliances. Off of the kitchen is additional living space perfect as a den or recreation room. The primary bedroom offers a crips white attached bath while the remaining bedrooms share a bath with a large soaking tub and shower. The lower level is spacious with room for more living space, a retreat for your teenagers or a private guest suite for overnight guests. There is a kitchen as well as the remaining bedroom with an attached bath and walk-in shower. The exterior of the home offers a large patio for outdoor entertaining as well as ample room for play, gardens, a firepit and more. A large shed and covered carport offer space for storing mowers, tools and all your potting needs.....all located in the town of Farragut where shopping, dining, entertainment, parks and more are close at hand.
- Type:
- Single Family
- Sq.Ft.:
- 2,746
- Status:
- Active
- Beds:
- 4
- Lot size:
- 0.23 Acres
- Year built:
- 2017
- Baths:
- 3.00
- MLS#:
- 1280581
- Subdivision:
- Mckinley Station
ADDITIONAL INFORMATION
Stunning 4-Bedroom Home with Exceptional Features in the Heart of Farragut! Welcome to your dream home! This meticulously crafted residence boasts 4 spacious bedrooms, including two luxurious primary suites—one conveniently located on the main floor and another upstairs. With a bright, open floor plan and an emphasis on attention to detail, every corner of this home exudes quality. The main level showcases three generously sized bedrooms, all thoughtfully designed for comfort and convenience. Enter through a welcoming foyer and be greeted by gorgeous hardwood floors that flow throughout the living areas. The stacked stone fireplace serves as a stunning focal point in the living room, enhanced by the striking ceiling! Cook and entertain in style with beautiful cabinets and upgraded appliances in the gourmet kitchen, perfect for culinary enthusiasts. Enjoy seamless indoor-outdoor living on the covered back porch, overlooking a private, fenced yard that backs up to serene green space—ideal for relaxation or family gatherings. This home also features abundant extra storage options, ensuring everything has its place. The brick and stone exterior adds timeless charm, making this residence both inviting and impressive. Don't miss the opportunity to make this exceptional property your own!
| Real Estate listings held by other brokerage firms are marked with the name of the listing broker. Information being provided is for consumers' personal, non-commercial use and may not be used for any purpose other than to identify prospective properties consumers may be interested in purchasing. Copyright 2025 Knoxville Area Association of Realtors. All rights reserved. |
Knoxville Real Estate
The median home value in Knoxville, TN is $559,200. This is higher than the county median home value of $320,000. The national median home value is $338,100. The average price of homes sold in Knoxville, TN is $559,200. Approximately 83.64% of Knoxville homes are owned, compared to 13.89% rented, while 2.47% are vacant. Knoxville real estate listings include condos, townhomes, and single family homes for sale. Commercial properties are also available. If you see a property you’re interested in, contact a Knoxville real estate agent to arrange a tour today!
Knoxville, Tennessee 37934 has a population of 23,388. Knoxville 37934 is more family-centric than the surrounding county with 34.26% of the households containing married families with children. The county average for households married with children is 31.43%.
The median household income in Knoxville, Tennessee 37934 is $119,167. The median household income for the surrounding county is $62,911 compared to the national median of $69,021. The median age of people living in Knoxville 37934 is 47.8 years.
Knoxville Weather
The average high temperature in July is 88.5 degrees, with an average low temperature in January of 28.3 degrees. The average rainfall is approximately 52.5 inches per year, with 6.2 inches of snow per year.









