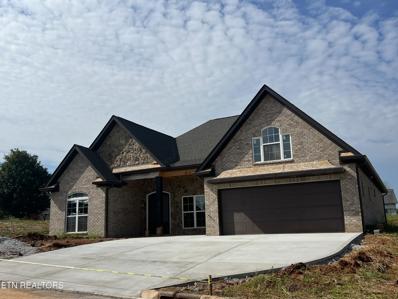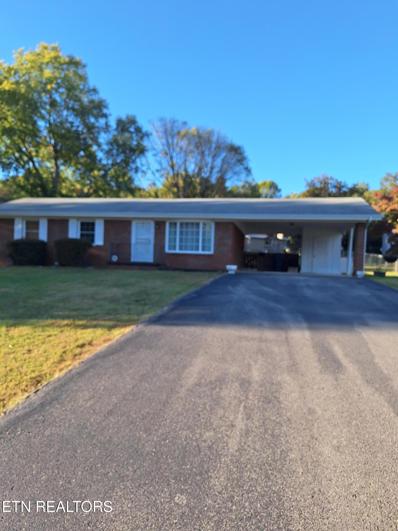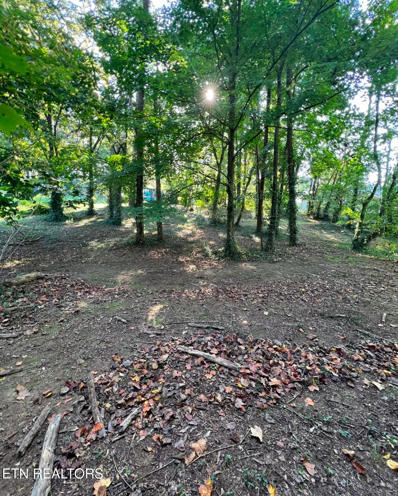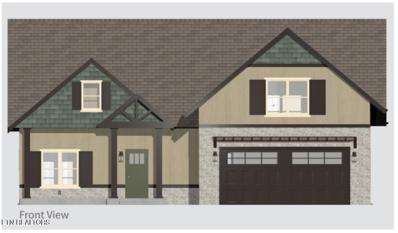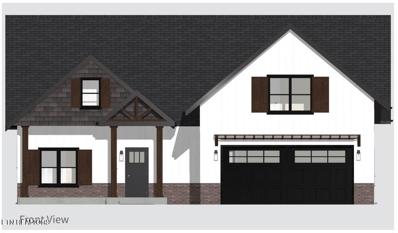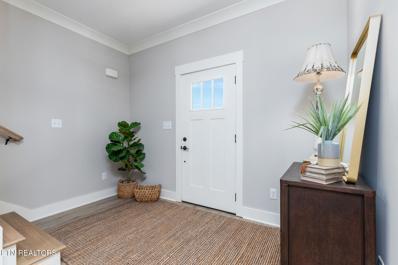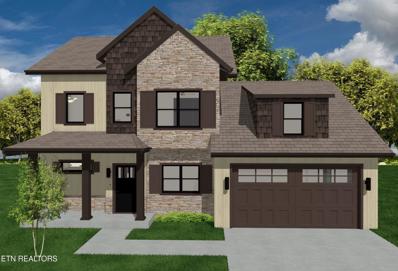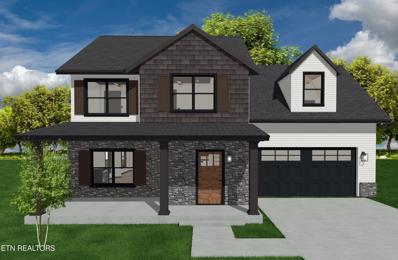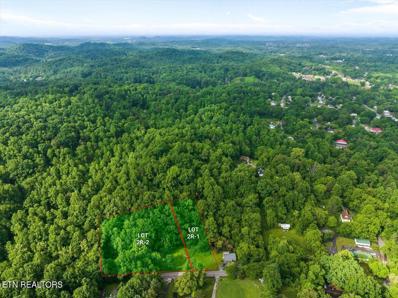Knoxville TN Homes for Rent
- Type:
- Single Family
- Sq.Ft.:
- 1,471
- Status:
- Active
- Beds:
- 3
- Lot size:
- 0.03 Acres
- Year built:
- 2024
- Baths:
- 3.00
- MLS#:
- 1282720
- Subdivision:
- Chapman Trace
ADDITIONAL INFORMATION
Welcome to The Lily, where modern townhome living exudes unparalleled elegance! This stunning residence features 3 bedrooms, 2.5 baths, and two stories of chic, stylish space. Enjoy sleek finishes, ample natural light, and effortless entertaining in the open concept living area. The gourmet kitchen is a chef's dream, complete with top-of-the-line appliances and custom cabinetry. Retreat to the primary suite, your personal spa-like haven. Two additional bedrooms, a convenient laundry room, and a charming patio complete this comfort-filled home. With an attached garage for added convenience, The Lily perfectly blends luxury and practicality. Don't miss the chance to make this exquisite townhome your own! Interested in seeing our amazing homes? *Builder incentives available to help with rate buy down or closing costs!* Open House every Thursday-Monday 1pm-5pm. Located close to the Smokies, Market Square and UT Campus. Use 9109 Chapman Highway for point of reference in GPS.
- Type:
- Single Family
- Sq.Ft.:
- 1,460
- Status:
- Active
- Beds:
- 4
- Lot size:
- 0.97 Acres
- Year built:
- 1982
- Baths:
- 2.00
- MLS#:
- 1282690
- Subdivision:
- Dogwood
ADDITIONAL INFORMATION
PRIVACY ON ABOUT AN ACRE. Convenient to UT and downtown Knoxville. Minutes from Ijams nature center. Home has had extensive remodeling and an addition in 2005. Can be used as 4or 3BR and dining area. Kitchen has newer dishwasher, range and hood, kitchen sink, cabinets and flooring. Both baths have been remodeled.
- Type:
- Single Family
- Sq.Ft.:
- 1,850
- Status:
- Active
- Beds:
- 3
- Lot size:
- 0.06 Acres
- Year built:
- 2024
- Baths:
- 3.00
- MLS#:
- 1282712
- Subdivision:
- Chapman Trace
ADDITIONAL INFORMATION
Welcome to the Marigold of Chapman Trace! Enjoy a stunning modern townhome featuring 3 bedrooms, 2.5 baths, and two stories of stylish living space. With sleek and contemporary finishes throughout, this home is a true masterpiece. The spacious and open concept living area boasts abundant natural light and is perfect for entertaining. The gourmet kitchen is equipped with stainless steel appliances, custom cabinetry, a large center island, and an eat-in dining room. The luxurious primary suite features a walk-in shower with dual vanities. Two additional bedrooms, a convenient laundry room, and a full bath complete the second level. Additional highlights include an outdoor patio, attached 2-car garage. Don't miss your chance to call this stunning townhome your own! Builder incentives available to help with rate buy down or closing costs. Open House every Thursday-Monday 1pm-5pm. Can't miss new construction in Knoxville! Come call the East Tennessee Mountains home! Only a short drive from the Smokies, Market Square and UT Campus.
- Type:
- Single Family
- Sq.Ft.:
- 1,618
- Status:
- Active
- Beds:
- 3
- Lot size:
- 0.14 Acres
- Year built:
- 2021
- Baths:
- 2.00
- MLS#:
- 1282601
- Subdivision:
- Sevier Meadows
ADDITIONAL INFORMATION
Charming South Knoxville Home! Located at 6065 Bayonet Lane, this beautifully updated 3-bedroom, 2-bathroom home offers the perfect blend of comfort and convenience. With one-level living and a private fenced backyard, this home is ideally situated just minutes from the University of Tennessee and downtown Knoxville, making it a fantastic option for anyone seeking proximity to both the university and the heart of the city. The entire home has been freshly painted, giving it a bright, clean, and brand-new feel. The spacious living area is filled with natural light, creating a welcoming atmosphere that flows seamlessly into the dining area and kitchen. The kitchen is well-appointed with modern appliances, granite countertops and ample cabinetry, perfect for cooking and entertaining. The large primary bedroom features an en-suite bathroom for added privacy, while two additional bedrooms provide plenty of space for family, guests, or a home office. Both bathrooms are stylishly updated, ensuring maximum comfort and convenience. Outside, the private, fenced backyard offers a quiet space for relaxation and outdoor activities—whether you're gardening, playing with pets, or enjoying your favorite drink on the covered porch. Additional features include a two-car garage and a location that's hard to beat. You'll enjoy easy access to the University of Tennessee, downtown Knoxville, Alcoa and all the dining, shopping, and entertainment options the area has to offer. This home is move-in ready and waiting for its next owner. Schedule your showing today!
- Type:
- Single Family
- Sq.Ft.:
- 2,700
- Status:
- Active
- Beds:
- 4
- Lot size:
- 0.42 Acres
- Year built:
- 2024
- Baths:
- 3.00
- MLS#:
- 1282461
- Subdivision:
- Barineau Hills Phase 2
ADDITIONAL INFORMATION
Beautiful Custom Built Home ''The Bessette'' Designed By Stephen Davis Home Designs, Knoxville*All Brick & Stone One Level Ranch Floor Plan Offers Desirable Open Living Plus A Bonus Room/Private Bath Upstairs Or 4th Guest Bedroom (325 SF)*Impressive Entry (13 Ft. Ceiling) Greets You Entering To Palatial Great Room Featuring Coffered Ceiling, Glass Window Walls Accented By Stone Gas Fireplace To Covered Screened Porch & Level Private Backyard*Center Island Kitchen Open Completely To Great Room Features Quartz Counter-Tops*Stainless Appliances Including Professional Gas 6-Burner Gas Range/Oven & Stainless Whirlpool Refrigerator Open To Spacious Breakfast Room Overlooking the Backyard*Formal Dining Room Off Entry Foyer Features 13 Ft. Ceiling*Two Guest Bedrooms & Shared Full Tiled Bath Off Entry Foyer*Master Bedroom Suite Opposite End of Home Features a Tray Ceiling*5-PC Tiled Bath Highlighting a Florida Style Walk-In Tiled Oversized Shower, Soaking Tub, Two Quartz Vanities Plus Two Huge Walk-In Closets Fit For a King and Queen! Laundry Room/Tub Off Hallway To Master BR*Hardwood Staircase Ascends to Bonus Room or 4th Bedroom & Full Bath*
- Type:
- Single Family
- Sq.Ft.:
- 1,610
- Status:
- Active
- Beds:
- 3
- Lot size:
- 0.01 Acres
- Year built:
- 1964
- Baths:
- 2.00
- MLS#:
- 1282305
- Subdivision:
- Grandview Unit 2
ADDITIONAL INFORMATION
South: BRICK RANCH home on LEVEL LOT, with lge. Living Rm w/Bay Window, lovely hardwood flooring, 3 bedrooms, 1.5 baths, Formal Din., Kitchen w/Appl., Great Room w/Brick Wall w/Shelving and Wood burning Stove and door opening to Patio for enjoyment. Double Carport + Utility Rm. Fenced rear lawn w/SHED. MOVE IN READY!
$314,900
415 Taliwa Drive Knoxville, TN 37920
- Type:
- Single Family
- Sq.Ft.:
- 1,050
- Status:
- Active
- Beds:
- 3
- Lot size:
- 0.17 Acres
- Year built:
- 1954
- Baths:
- 1.00
- MLS#:
- 1282196
- Subdivision:
- Ambrister Sub
ADDITIONAL INFORMATION
Welcome to your dream home in vibrant South Knoxville! This fully remodeled, move-in-ready gem combines modern upgrades with unbeatable convenience, offering everything a homeowner could want and more. Located just 2.6 miles from the University of Tennessee, 2 miles from the heart of downtown Knoxville, and only a mile from the scenic Baker Creek Preserve, this property puts you in the perfect spot to enjoy Knoxville's finest dining, shopping, entertainment, and outdoor activities within minutes. Step inside this charming 3-bedroom home, where thoughtful updates and tasteful finishes create an inviting, cozy space. Every detail has been designed with comfort and functionality in mind. The bonus room adds versatile square footage, providing an ideal area for a home office, study, playroom, or whatever suits your lifestyle. The home's 1,050 square feet of living space feels airy and efficient, enhanced by all-new modern lighting, fresh paint, and upgraded flooring that flows beautifully throughout. The kitchen is a standout feature, featuring custom quartz countertops and equipped with a new range, refrigerator, and dishwasher—all included with the home. From preparing meals to hosting gatherings, this kitchen is both practical and stylish, with a layout that opens easily to the rest of the home. The fully renovated bathroom boasts new fixtures and elegant finishes, creating a spa-like experience every time you walk in. Enjoy year-round comfort with a brand-new HVAC system, and rest easy knowing this home has been updated with new electrical systems to meet modern standards. The exterior's classic brick and wood siding add timeless curb appeal, and the level lot provides a spacious and private backyard—perfect for pets, family gatherings, or simply relaxing in your own outdoor retreat. Surrounded by a well-established neighborhood with public utilities, this property offers peace of mind and all the amenities you need. With a large backyard, a great location, and updates from top to bottom, this home is truly a rare find in the Knoxville market. Priced to sell quickly, it's an incredible opportunity for first-time homebuyers, investors, or anyone looking to settle in a desirable, convenient area. Schedule your showing today and experience all this property has to offer—you won't want to miss out on calling this place home!
- Type:
- Single Family
- Sq.Ft.:
- 1,098
- Status:
- Active
- Beds:
- 3
- Lot size:
- 0.23 Acres
- Year built:
- 1947
- Baths:
- 1.00
- MLS#:
- 1282140
- Subdivision:
- Colonial Village
ADDITIONAL INFORMATION
Welcome to 303 Canterbury Dr in the heart of Knoxville's Colonial Village! This charming, cottage-style home seamlessly blends classic appeal with modern updates for an ideal balance of comfort and style. With newly installed floors and freshly painted walls, the home feels brand new. Enjoy the convenience of being just minutes from UT, local shopping, dining, highways, and the airport. The inviting backyard features a storage shed and an updated outdoor patio, perfect for gatherings or relaxing evenings. Whether you're looking for a primary residence, investment property, or a flexible ownership option, this unique home is ready for you.
- Type:
- Single Family
- Sq.Ft.:
- 2,204
- Status:
- Active
- Beds:
- 3
- Lot size:
- 0.6 Acres
- Year built:
- 1967
- Baths:
- 3.00
- MLS#:
- 1282101
- Subdivision:
- Doyle Hgts Sub
ADDITIONAL INFORMATION
🌿 Check out this gorgeously renovated split-foyer gem in the Bonny Kate community of South Knoxville! This home has been thoughtfully updated to be completely move-in ready, making your next chapter as easy as unpacking and settling in. The kitchen is hands-down the heart of this home, featuring sleek quartz countertops, tons of counter space, and a bright, open feel—perfect for your morning coffee rituals or hosting dinner parties. The front door floods the space with natural light, highlighting the main level's cozy yet modern vibes. You'll find 3 bedrooms here, including a primary suite with its own bathroom, plus a stylish guest bath. Head downstairs for even more flexible space. There's a large bonus room anchored by a cozy fireplace—think movie nights, home gym, or the ultimate game room—plus a convenient half bath. And those dual garages? Plenty of room for your car, weekend projects, and all your outdoor gear. The oversized lot and backyard offer plenty of room for pets, gardening, or simply relaxing under the stars. Located just off John Sevier Highway, you're only minutes away from Alcoa Highway, downtown Knoxville, and the airport. Enjoy the perks of low county taxes while still staying close to the action. This South Knox stunner won't last long—schedule a tour and see it for yourself! 🏡✨
$1,690,000
3516 Blow Drive Knoxville, TN 37920
- Type:
- Single Family
- Sq.Ft.:
- 2,212
- Status:
- Active
- Beds:
- 4
- Lot size:
- 1.22 Acres
- Year built:
- 1955
- Baths:
- 3.00
- MLS#:
- 1282040
- Subdivision:
- Lakemoor Hills
ADDITIONAL INFORMATION
Rare Mid-Century Waterfront Estate with Protected Views! A Mid-Century Purist's Dream! An extraordinary opportunity to own an authentic 1955 mid-century modern home positioned on over an acre of prime waterfront property. This architectural time capsule presents a rare chance to restore a genuine piece of mid-century design while enjoying protected views across to Sequoyah Hills Park. Distinctive Architectural Features include: Dramatic angular roofline characteristic of mid-century design; Walls of windows capturing spectacular water views; Original wood-paneled ceilings in warm honey tones; Preserved painted brick fireplace; Period-specific clerestory windows; Split-level design integrating naturally with the sloping lot; Integrated carport exemplifying mid-century indoor-outdoor flow. Preserved Mid-Century Elements include: Authentic 1955 kitchen with original honey-toned cabinetry; Distinctive textured glass cabinet fronts; Original hardware and period-specific details throughout; Efficient galley kitchen layout; Original tile work in bathrooms. Premium Location & Setting features: 1.22 acres of lakefront property; Perpetual privacy ensured by Sequoyah Hills Park across the water; Mature trees providing natural screening; Gently sloping lot with multiple options for outdoor living spaces; Prestigious waterfront neighborhood; Stunning fall colors and year-round views. Investment Potential: This property represents a singular opportunity for the discerning buyer who appreciates authentic mid-century modern architecture and understands the value of an irreplaceable waterfront location. While the home awaits your vision for restoration, its bones remain true to its architectural heritage. The combination of preserved original features, premium lot size, and protected views makes this an exceptional opportunity in today's market. Property Notes: Current condition offers ideal starting point for thoughtful restoration; Original fixtures and features intact; Being sold in as-is condition; Perfect for mid-century enthusiasts and architectural preservationists; Opportunity to restore or reimagine while maintaining architectural integrity. This rare offering combines three irreplaceable elements: authentic mid-century architecture, premium waterfront location, and protected views. An exceptional opportunity to create your dream residence while preserving an important piece of architectural history.
- Type:
- Condo
- Sq.Ft.:
- 1,560
- Status:
- Active
- Beds:
- 2
- Lot size:
- 0.01 Acres
- Year built:
- 1976
- Baths:
- 2.00
- MLS#:
- 1281928
- Subdivision:
- Cherokee Bluff Condominiums
ADDITIONAL INFORMATION
Nestled atop the cliffs of South Knoxville's beloved Cherokee Bluffs, this exceptional condo offers an unrivaled lifestyle. Just minutes away from the UT Campus and Hospital, Downtown Knoxville, and the thrilling adventures of Knoxville's Urban Wilderness, the location couldn't be more ideal. Boasting two bedrooms, one and a half bathrooms, this end unit ensures privacy and tranquility. Features features a convenient two-car garage, great natural light, spacious kitchen, and a private fenced-in patio. While the condo presents an opportunity for personalization and updating to match your taste, it's a solid foundation for crafting your dream space. Enjoy the community's well-maintained amenities, including tennis courts adaptable for Pickleball enthusiasts, a sparkling pool, a fully-equipped weight room, and breathtaking views of Knoxville's skyline. This unit benefits from the care of a proactive HOA, which covers water and termite services, ensuring peace of mind for residents. Security is paramount with a manned Guard House, granting entry by permission only, adding an extra layer of safety to the quiet, gated community. Additionally, residents have access to a gardening area and designated boat/trailer storage, enhancing the convenience of living here. City trash pickup simplifies waste management, leaving you more time to savor the stunning surroundings. Whether you seek relaxation or adventure, this condo offers the perfect blend of both, promising a lifestyle that's both serene and vibrant. Come experience the essence of South Knoxville living at its finest! **Seller has already paid in full for HOA Roof assessment **Water is included in HOA fee.
- Type:
- Single Family
- Sq.Ft.:
- 3,026
- Status:
- Active
- Beds:
- 3
- Lot size:
- 0.13 Acres
- Year built:
- 1997
- Baths:
- 3.00
- MLS#:
- 1281711
- Subdivision:
- Lakemoor Village
ADDITIONAL INFORMATION
Easy living at it's finest with this Gem of a Ginnbrooke Lane Beauty! Downtown, Medical District, and UT Campus just a short drive from this Condo making travel to & fro a pleasure with easy access to US - 129 Alcoa Hwy! Low Maintenance Brick Condo with Hardwood Floors in Entry, Living & Dining Areas. Lots of character with Art Shelf in Entry, Gorgeous Gas Burning Fireplace in the Vaulted Ceiling Living Room, and Open Concept Living. Kitchen is stunning with Beautiful Cabinetry with pulls, Tiled Flooring as well as Tiled Backsplash, Bright Lighting, convenient Pantry and a large Island/Breakfast Bar making entertaining a breeze. Owner's Ensuite boasts of large Walk-in Closet and ensuite with Dual Vanity along with a Walk-in Shower. 2nd Bedroom on main connects to hall bath. Laundry on main. Bonus heated and cooled Sunroom off the Living Room makes for cozy mornings with coffee, email and a lovely view. The Walk-out Basement is a dream with a 2nd Living Room with Built-ins, Spacious Workshop/Storage Area and a 3rd Bedroom and Bathroom. Make Your Real Estate Dreams A Reality - Schedule Your Showing Today!
- Type:
- Land
- Sq.Ft.:
- n/a
- Status:
- Active
- Beds:
- n/a
- Lot size:
- 0.8 Acres
- Baths:
- MLS#:
- 1281591
ADDITIONAL INFORMATION
Ready to build your dream home in the Colonial Village area of South Knoxville? Check out this nice buildable lot, just minutes from all things Knoxville. Call today and let's build a home to hang YOUR hat!
$355,000
411 Allen Rd Knoxville, TN 37920
- Type:
- Single Family
- Sq.Ft.:
- 1,716
- Status:
- Active
- Beds:
- 3
- Lot size:
- 2.93 Acres
- Year built:
- 1983
- Baths:
- 3.00
- MLS#:
- 1281486
- Subdivision:
- Sam Veals Property
ADDITIONAL INFORMATION
First time ever listed. Beautiful country setting with almost 3 acres. Tons of space with endless possibilities. 2 car, detached metal garage with workbench. 3 bedrooms, 3 full baths, with another room which could be a home office. Roof is 3 years old, water heater one year old. Covered back porch extends the length of the house overlooking fenced backyard. Needs some work and updating. Being sold 'as is-where is.'
- Type:
- Single Family
- Sq.Ft.:
- 2,059
- Status:
- Active
- Beds:
- 3
- Lot size:
- 0.62 Acres
- Year built:
- 2003
- Baths:
- 3.00
- MLS#:
- 1280977
- Subdivision:
- Kimberlin
ADDITIONAL INFORMATION
Are you searching for that elusive single-level home on a larger parcel, complete with additional garage space for your recreational vehicles or hobbies? This may be the one you've been waiting for! This three-bedroom, two-and-a-half-bathroom home, with its spacious living and kitchen areas, is perfect for those who want a smaller yet beautifully laid-out space. The bright, open kitchen has been completely transformed. At its center is a large island with a farmhouse sink and pendant lighting, complemented by an additional wall pantry with sliding shelves, updated appliances, and a stunning built-in banquette topped with granite countertops—a dream for any cook, with plenty of space for all your gadgets! The living room, open to the kitchen and dining areas, is ideal for entertaining large gatherings or cozying up by the fireplace for a relaxing evening. The split floor plan provides privacy, with the primary bedroom tucked away from the guest rooms. The spacious primary suite accommodates a full bedroom set and includes an attached full bath and a walk-in closet. Situated on a 0.63-acre lot with a separate driveway for the lower-level workshop/garage, this home offers expansive unfinished space with easy access for boat or trailer storage. Enjoy unwinding on the lovely covered back porch with tongue-and-groove ceiling, composite treads, and a separate sunning deck overlooking the fenced backyard—perfect for gatherings or quiet evenings. Located in a peaceful cul-de-sac, this home is only 15-20 minutes from downtown Knoxville and less than an hour from the breathtaking Great Smoky Mountains National Park!
- Type:
- Single Family
- Sq.Ft.:
- 1,568
- Status:
- Active
- Beds:
- 3
- Lot size:
- 2 Acres
- Year built:
- 1955
- Baths:
- 2.00
- MLS#:
- 1281170
- Subdivision:
- Newell S Trotter
ADDITIONAL INFORMATION
The Opportunity. With original hardwood floors and an oversized living room window with stunning seasonal views, this home is waiting for you to breathe new life into it. Bring your paintbrush and vision for cosmetic updates, and this home will be stunning. The roomy kitchen means no one is bumping elbows while preparing those holiday meals. Save your money for the Pinterest inspired updates you dream about since the bathrooms are both newly remodeled. The spacious garage and bonus room means extra storage for all your toys and holiday decor. Situated on 2 acres for those wanting a little bit of breathing room and privacy, this spacious lot creates opportunity for a swimming pool, garden, hobby farm, or fire pit. County only taxes! Make home a place you want to be - Schedule your showing today!
$1,250,000
7526 Hodges Ferry Road Knoxville, TN 37920
- Type:
- Single Family
- Sq.Ft.:
- 4,934
- Status:
- Active
- Beds:
- 4
- Lot size:
- 9.14 Acres
- Year built:
- 2004
- Baths:
- 3.00
- MLS#:
- 2755102
ADDITIONAL INFORMATION
Discover your ideal private retreat nestled along the serene French Broad River! This beautifully maintained brick ranch is the perfect blend of comfort and style, offering an expansive full finished basement with an in-law suite, ideal for guests or additional living space. Spanning 9+/- stunning wooded acres, this property provides the tranquility of nature trails right in your backyard. Besides the scenic beauty, the property features impressive parking options: a 2-car attached garage, a 2-car detached garage, and a 2-car attached carport, ensuring plentiful space for vehicles and storage. Entertain or relax in style with a basketball-ready courtyard and a picturesque stone fire pit, all while taking in breathtaking seasonal views of the river. The primary bedroom is conveniently located on the main level, accompanied by two additional bedrooms. The updated primary bathroom features luxurious touches, including a double vanity, soaking tub, walk-in shower, and an oversized walk-in closet. Culinary enthusiasts will love the chef's gourmet kitchen, equipped with expansive countertops and ample cabinetry. The kitchen island overlooks a cozy breakfast nook and an expansive formal living room, making it perfect for entertaining or leisurely evenings with a meal and a movie. Host grand celebrations in the formal dining room with sky-high cathedral ceilings, adding an air of elegance to every gathering. Step outside to your enclosed back porch and immerse yourself in the vibrant hues of autumn. Explore your private forest with a brisk walk, and let the beauty of nature embrace you. With two living rooms, two kitchens, and four bedrooms, this property is truly an entertainer's dream home. The large attic, complete with a staircase, offers endless possibilities for additional living space or storage. Don't miss out on all the exceptional amenities and beauty this home and property have to offer—schedule a showing today and experience the ultimate sanctuary!
- Type:
- Single Family
- Sq.Ft.:
- 2,540
- Status:
- Active
- Beds:
- 4
- Lot size:
- 0.35 Acres
- Year built:
- 2024
- Baths:
- 4.00
- MLS#:
- 1281101
- Subdivision:
- Cherokee Woods
ADDITIONAL INFORMATION
ALL MAIN LEVEL LIVING w/bonus/4th floor bedroom upstairs! The Tiffany floorplan is a spacious and inviting open concept 4-bedroom, 3.5-bath home that effortlessly blends modern living with warmth and comfort. As you step into the foyer, you'll immediately appreciate the seamless flow that characterizes this beautifully designed space. This home is thoughtfully designed to provide the perfect balance of comfort, style, and functionality. With an open floor plan that encourages connection and a fireplace that creates a cozy atmosphere, it's a welcoming haven for those seeking modern living with a touch of traditional warmth. The kitchen is a chef's dream, with a large island, and plenty of counter space for meal preparation. The master bedroom is thoughtfully located on the main floor, providing easy access and privacy for homeowners. You will also have two additional bedrooms conveniently located on the main level as well as the laundry room with sink. As you walk upstairs, you will enter the bonus loft and EXTRA STORAGE SPACE. You will find the 4th bedroom located off of the bonus loft, with its own en-suite bathroom and walk in closet. Welcome home!
- Type:
- Single Family
- Sq.Ft.:
- 2,540
- Status:
- Active
- Beds:
- 4
- Lot size:
- 0.31 Acres
- Year built:
- 2024
- Baths:
- 4.00
- MLS#:
- 1281100
- Subdivision:
- Cherokee Woods
ADDITIONAL INFORMATION
ALL MAIN LEVEL LIVING w/bonus/4th floor bedroom upstairs! The Tiffany floorplan is a spacious and inviting open concept 4-bedroom, 3.5-bath home that effortlessly blends modern living with warmth and comfort. As you step into the foyer, you'll immediately appreciate the seamless flow that characterizes this beautifully designed space. This home is thoughtfully designed to provide the perfect balance of comfort, style, and functionality. With an open floor plan that encourages connection and a fireplace that creates a cozy atmosphere, it's a welcoming haven for those seeking modern living with a touch of traditional warmth. The kitchen is a chef's dream, with a large island, and plenty of counter space for meal preparation. The master bedroom is thoughtfully located on the main floor, providing easy access and privacy for homeowners. You will also have two additional bedrooms conveniently located on the main level as well as the laundry room with sink. As you walk upstairs, you will enter the bonus loft and EXTRA STORAGE SPACE. You will find the 4th bedroom located off of the bonus loft, with its own en-suite bathroom and walk in closet. Welcome home!
- Type:
- Single Family
- Sq.Ft.:
- 2,175
- Status:
- Active
- Beds:
- 4
- Lot size:
- 0.18 Acres
- Year built:
- 2024
- Baths:
- 4.00
- MLS#:
- 1281099
- Subdivision:
- Cherokee Woods
ADDITIONAL INFORMATION
The two-story floor plan for this modern home offers a spacious and inviting layout, perfect for comfortable living and entertaining. As you enter the main floor, you'll be greeted by a stunning Great Room and Kitchen combination. The Great Room boasts ample space for relaxation and socializing, with large windows that fill the room with natural light and provide a view of the outdoors. The Kitchen is a chef's dream, featuring a generous island at its center, providing both additional prep space and a gathering spot for family and friends. Heading upstairs to the second level, you'll find the Master Bedroom, a serene retreat with its private en-suite bathroom and walk-in closet. Additionally, there are two secondary bedrooms on this level, offering plenty of room for family members or guests. The convenience of a Laundry Room on the second floor makes daily chores a breeze, eliminating the need to carry laundry up and down the stairs. But that's not allâ€''this floor plan also includes a Bonus Room upstairs, providing flexible space that can be used as a 4th bedroom, home office, playroom, or even a home gym. This two-story design offers the perfect combination of functionality and style, making it an ideal choice for modern living.
- Type:
- Single Family
- Sq.Ft.:
- 2,175
- Status:
- Active
- Beds:
- 4
- Lot size:
- 0.17 Acres
- Year built:
- 2024
- Baths:
- 4.00
- MLS#:
- 1281096
- Subdivision:
- Cherokee Woods
ADDITIONAL INFORMATION
The two-story floor plan for this modern home offers a spacious and inviting layout, perfect for comfortable living and entertaining. As you enter the main floor, you'll be greeted by a stunning Great Room and Kitchen combination. The Great Room boasts ample space for relaxation and socializing, with large windows that fill the room with natural light and provide a view of the outdoors. The Kitchen is a chef's dream, featuring a generous island at its center, providing both additional prep space and a gathering spot for family and friends. Heading upstairs to the second level, you'll find the Master Bedroom, a serene retreat with its private en-suite bathroom and walk-in closet. Additionally, there are two secondary bedrooms on this level, offering plenty of room for family members or guests. The convenience of a Laundry Room on the second floor makes daily chores a breeze, eliminating the need to carry laundry up and down the stairs. But that's not all—this floor plan also includes a Bonus Room upstairs, providing flexible space that can be used as a 4th bedroom, home office, playroom, or even a home gym. This two-story design offers the perfect combination of functionality and style, making it an ideal choice for modern living.
- Type:
- Single Family
- Sq.Ft.:
- 1,745
- Status:
- Active
- Beds:
- 3
- Lot size:
- 0.17 Acres
- Year built:
- 2024
- Baths:
- 3.00
- MLS#:
- 1281087
- Subdivision:
- Cherokee Woods
ADDITIONAL INFORMATION
Welcome to a spacious and inviting open concept 3-bedroom, 2.5-bath home that effortlessly blends modern living with warmth and comfort. As you step into the foyer, you'll immediately appreciate the seamless flow and abundant natural light that characterizes this beautifully designed space. This home is thoughtfully designed to provide the perfect balance of comfort, style, and functionality. With an open floor plan that encourages connection and a fireplace that creates a cozy atmosphere, it's a welcoming haven for those seeking modern living with a touch of traditional warmth. Welcome home!
- Type:
- Single Family
- Sq.Ft.:
- 1,733
- Status:
- Active
- Beds:
- 3
- Lot size:
- 0.17 Acres
- Year built:
- 2024
- Baths:
- 3.00
- MLS#:
- 1281084
- Subdivision:
- Cherokee Woods
ADDITIONAL INFORMATION
Welcome to a spacious and inviting open concept 3-bedroom, 2.5-bath home that effortlessly blends modern living with warmth and comfort. As you step into the foyer, you'll immediately appreciate the seamless flow and abundant natural light that characterizes this beautifully designed space. This home is thoughtfully designed to provide the perfect balance of comfort, style, and functionality. With an open floor plan that encourages connection and a fireplace that creates a cozy atmosphere, it's a welcoming haven for those seeking modern living with a touch of traditional warmth. Welcome home!
- Type:
- Land
- Sq.Ft.:
- n/a
- Status:
- Active
- Beds:
- n/a
- Lot size:
- 1.91 Acres
- Baths:
- MLS#:
- 1281009
ADDITIONAL INFORMATION
Rare UNRESTRICTED lot in South Knoxville that is ready for your imagination! Electric, water, and sewer are available on-site! Perfect spot for an investment property or permanent residence. Only five minutes from downtown Knoxville and 45 minutes from the Smokies!
$809,000
Timberlake Drive Knoxville, TN 37920
- Type:
- Single Family
- Sq.Ft.:
- 3,194
- Status:
- Active
- Beds:
- 6
- Lot size:
- 5.31 Acres
- Year built:
- 1950
- Baths:
- 4.00
- MLS#:
- 1280851
- Subdivision:
- Lakemoor Hills
ADDITIONAL INFORMATION
Two beautiful custom built homes nestled on a private hilltop with over 5 acres within the highly sought after Lakemoor Hills subdivision and boasting with panoramic mountain, lake, and city views that you truly have to see to believe! Both of these spectacular homes were designed by the renowned architect firm, BarberMcMurry and are a true testament to beautiful timeless design. Boasting with South American Mahogany woodwork on the walls of the living rooms and master bedrooms, original full thickness hardwood parquet design flooring throughout, and woodburning fireplaces in both living rooms and master bedrooms, these homes are full of history and charm. While offering privacy and retreat, this property is also conveniently located within a couple minutes drive of Fort Loudon Lake and within 5-10 minutes of Downtown Knoxville and The University of TN. With only county taxes and no HOA restrictions, the benefits and possibilities of these homes are great! Whether you are looking for your own private oasis in the city or looking for a great investment property, these unique homes are a rarity and have so much to offer!
| Real Estate listings held by other brokerage firms are marked with the name of the listing broker. Information being provided is for consumers' personal, non-commercial use and may not be used for any purpose other than to identify prospective properties consumers may be interested in purchasing. Copyright 2025 Knoxville Area Association of Realtors. All rights reserved. |
Andrea D. Conner, License 344441, Xome Inc., License 262361, [email protected], 844-400-XOME (9663), 751 Highway 121 Bypass, Suite 100, Lewisville, Texas 75067


Listings courtesy of RealTracs MLS as distributed by MLS GRID, based on information submitted to the MLS GRID as of {{last updated}}.. All data is obtained from various sources and may not have been verified by broker or MLS GRID. Supplied Open House Information is subject to change without notice. All information should be independently reviewed and verified for accuracy. Properties may or may not be listed by the office/agent presenting the information. The Digital Millennium Copyright Act of 1998, 17 U.S.C. § 512 (the “DMCA”) provides recourse for copyright owners who believe that material appearing on the Internet infringes their rights under U.S. copyright law. If you believe in good faith that any content or material made available in connection with our website or services infringes your copyright, you (or your agent) may send us a notice requesting that the content or material be removed, or access to it blocked. Notices must be sent in writing by email to [email protected]. The DMCA requires that your notice of alleged copyright infringement include the following information: (1) description of the copyrighted work that is the subject of claimed infringement; (2) description of the alleged infringing content and information sufficient to permit us to locate the content; (3) contact information for you, including your address, telephone number and email address; (4) a statement by you that you have a good faith belief that the content in the manner complained of is not authorized by the copyright owner, or its agent, or by the operation of any law; (5) a statement by you, signed under penalty of perjury, that the information in the notification is accurate and that you have the authority to enforce the copyrights that are claimed to be infringed; and (6) a physical or electronic signature of the copyright owner or a person authorized to act on the copyright owner’s behalf. Failure t
Knoxville Real Estate
The median home value in Knoxville, TN is $314,700. This is lower than the county median home value of $320,000. The national median home value is $338,100. The average price of homes sold in Knoxville, TN is $314,700. Approximately 41.81% of Knoxville homes are owned, compared to 47.22% rented, while 10.97% are vacant. Knoxville real estate listings include condos, townhomes, and single family homes for sale. Commercial properties are also available. If you see a property you’re interested in, contact a Knoxville real estate agent to arrange a tour today!
Knoxville, Tennessee 37920 has a population of 189,339. Knoxville 37920 is less family-centric than the surrounding county with 26.37% of the households containing married families with children. The county average for households married with children is 31.43%.
The median household income in Knoxville, Tennessee 37920 is $44,308. The median household income for the surrounding county is $62,911 compared to the national median of $69,021. The median age of people living in Knoxville 37920 is 33.5 years.
Knoxville Weather
The average high temperature in July is 88.1 degrees, with an average low temperature in January of 27.9 degrees. The average rainfall is approximately 50.3 inches per year, with 5.8 inches of snow per year.




