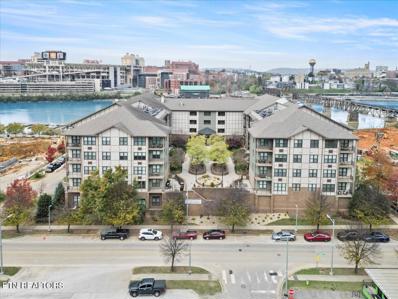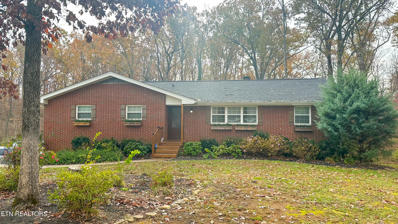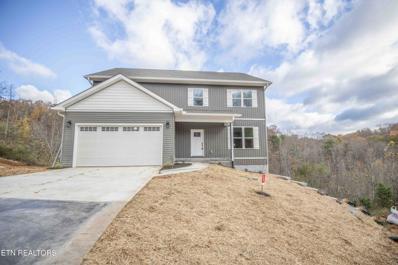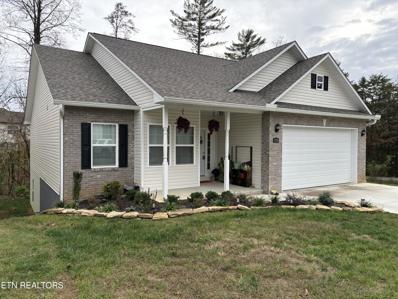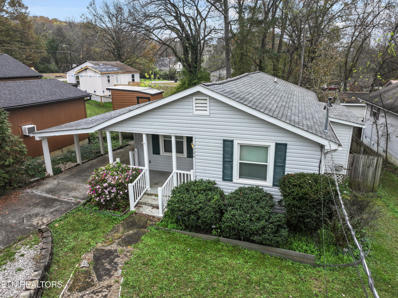Knoxville TN Homes for Rent
$159,900
2616 Maloney Rd Knoxville, TN 37920
- Type:
- Land
- Sq.Ft.:
- n/a
- Status:
- Active
- Beds:
- n/a
- Lot size:
- 1.1 Acres
- Baths:
- MLS#:
- 1284914
ADDITIONAL INFORMATION
*Owner/Agent - Seller is a Licensed Real Estate Agent* This unique property, spanning just over an acre, offers a prime location near downtown Knoxville, with convenient access to the airport, the University of Tennessee, and UT Hospital. Ideal for those seeking a flexible space with no restrictions, this parcel includes an older mobile home in livable condition. Property Features: - Mobile Home: 3 bedrooms, 1 bath - Covered back porch - Serene creek running through the property - Shed for additional storage - Established fruit plants for gardening enthusiasts This property is being sold as-is, providing a blank canvas for your vision. Showings are available by appointment only. Don't miss this opportunity to own a piece of Knoxville real estate with limitless potential!
- Type:
- Single Family
- Sq.Ft.:
- 2,459
- Status:
- Active
- Beds:
- 4
- Lot size:
- 0.5 Acres
- Year built:
- 1972
- Baths:
- 3.00
- MLS#:
- 1284808
- Subdivision:
- Rolling Hills
ADDITIONAL INFORMATION
New Listing Alert near the University of Tennessee! This meticulously maintained 1972 home is a rare gem, offering endless opportunities for both investors and primary residents. Situated on a spacious lot in a quiet, well-established neighborhood just off Alcoa Highway, this property boasts a large deck perfect for entertaining or relaxing outdoors. Its prime location is unbeatable—only 10 minutes to downtown Knoxville, 15 minutes to Maryville, and 15 minutes to the mall! Seller is motivated, don't miss out on this incredible opportunity. Whether you're looking to expand your portfolio or find your dream home, this property checks all the boxes. Schedule your showing today!
$239,900
1114 Irene Ave Knoxville, TN 37920
- Type:
- Single Family
- Sq.Ft.:
- 800
- Status:
- Active
- Beds:
- 2
- Lot size:
- 0.17 Acres
- Year built:
- 1955
- Baths:
- 1.00
- MLS#:
- 1284737
- Subdivision:
- S Water Front Jones S Knoxville Add
ADDITIONAL INFORMATION
Have a college student at UT? This might just be the property for you. Conveniently located in South Knoxville this cute remodeled home has an updated kitchen and bathroom, new flooring and fenced. Rare opportunity this close to campus, shopping, restaurants and main highways!
- Type:
- Single Family
- Sq.Ft.:
- 1,100
- Status:
- Active
- Beds:
- 2
- Lot size:
- 0.91 Acres
- Year built:
- 1940
- Baths:
- 2.00
- MLS#:
- 1284703
- Subdivision:
- Welcker
ADDITIONAL INFORMATION
Beautiful cottage in South Knox along with additional vacant lot! This listing includes lot 7R with home (MLS 1281908) along with adjacent lot 7R1 totaling .91 acres. The lot offers buyers with the ability to build another home for either investment or personal use, a garage/workshop, ADU, etc. or to leave vacant for extra recreational space and privacy. The unmatched location offers quick access to James White Parkway and is within minutes of downtown, UT, and biking/hiking trails. It is ideal for a professional or student or short tern rental investment opportunities. The home has been extensively renovated with every detail scrutinized and most everything replaced and improved. The new floor plan maximizes space and offers open concept living. The inviting foyer welcomes you with lovely, nature inspired wallpaper and a functional mud bench. The show stopping kitchen features semi-custom, solid wood Shaker cabinets and island, stainless steel appliances, granite countertops, marble backsplash, custom vent hood, and designer lighting. The living areas are spacious with natural light flowing throughout. The bathrooms showcase stylish tiled floors, shower and tub surround, vanities and lighting The new wood deck overlooks a peaceful, scenic back yard. Make your appointment today to view this charming turnkey home!
- Type:
- Single Family
- Sq.Ft.:
- 2,050
- Status:
- Active
- Beds:
- 3
- Lot size:
- 0.62 Acres
- Year built:
- 1969
- Baths:
- 2.00
- MLS#:
- 1284633
- Subdivision:
- Highland Sub Unit 2
ADDITIONAL INFORMATION
Beautifully Remodeled Home in South Knoxville - Just minutes from Seymour and only 20 minutes to Downtown Knoxville, this location offers convenience and charm. This meticulously updated home boasts stunning upgrades throughout, including brand-new luxury vinyl plank (LVP) flooring and a high-end kitchen with solid wood cabinets, granite countertops, and new stainless steel appliances. Both bathrooms have been thoughtfully remodeled, featuring tile showers and granite vanities. For car enthusiasts or those in need of ample storage, the property includes a spacious three-car garage on the main level and an additional two-car garage on the lower level. This home truly combines modern style with functionality in an unbeatable location. House can be purchased with adjacent lot for an agreed upon price.
- Type:
- Single Family
- Sq.Ft.:
- 1,150
- Status:
- Active
- Beds:
- 3
- Lot size:
- 0.17 Acres
- Year built:
- 1965
- Baths:
- 1.00
- MLS#:
- 1284581
- Subdivision:
- Lippencott
ADDITIONAL INFORMATION
Charming 3-Bedroom Home in the Heart of South Knoxville Welcome to this inviting 3-bedroom, 1-bathroom home perfectly situated in vibrant South Knoxville. Just minutes from downtown, Neyland Stadium, the University of Tennessee campus, and the thriving local scene, this home offers both convenience and charm. Inside, you'll find beautiful original hardwood floors that add character and warmth, complemented by a recently updated walk-in shower in the bathroom. The HVAC system was upgraded in March 2024, ensuring year-round comfort. Step outside to enjoy the fenced-in backyard, an ideal space for pets, gardening, or outdoor entertaining. The 370-square-foot basement provides endless possibilities as a gathering spot, recreation room, or additional living space. While the home boasts timeless features, there's an opportunity to add your personal touch and updates to make it truly your own. Whether you're a first-time buyer, investor, or looking for a home in a prime location, this property is full of potential. Don't miss this opportunity to own a slice of South Knoxville—schedule your showing today!
- Type:
- Condo
- Sq.Ft.:
- 1,510
- Status:
- Active
- Beds:
- 4
- Year built:
- 2006
- Baths:
- 4.00
- MLS#:
- 1284445
- Subdivision:
- Woodlands Of Knoxville
ADDITIONAL INFORMATION
4-bedroom, 4 full private bathroom condo available for occupancy 8/1/2025! This one-level, open floorplan living has a full-size kitchen with an extra-large pantry for multiple occupants living. The kitchen pass-thru overlooks the dining room/living room combo creating a completely open functioning space. All 4 bedrooms are outfitted with walk-in closets, built-in desks, and oversized windows for tons of natural light. Want to be outside? Step out onto the ground floor private patio to catch the sunrise! All appliances including the washer and dryer stay. The gated community offers a Clubhouse, fully equipped gym, volleyball, basketball, and tennis courts, 5 pools, 2 pavilions, 2 dog parks, a tanning bed, day shuttle, movie theater, on-site security and much more. This condo is tucked into the woods and is a short ride away from UT campus, downtown, shopping, and within minutes of UT hospital. All this and more, right outside your door, at The Woodlands! Buyer to assume both Management and Lease Agreements through 7/31/2025.
- Type:
- Single Family
- Sq.Ft.:
- 1,850
- Status:
- Active
- Beds:
- 3
- Lot size:
- 0.06 Acres
- Year built:
- 2024
- Baths:
- 3.00
- MLS#:
- 1284428
- Subdivision:
- Chapman Trace
ADDITIONAL INFORMATION
Welcome to the Marigold of Chapman Trace!! Enjoy a stunning modern luxury townhome featuring 3 bedrooms, 2.5 baths, and two stories of stylish living space. With sleek and contemporary finishes throughout, this home is a true masterpiece. The spacious and open concept living area boasts abundant natural light and is perfect for entertaining. The gourmet kitchen is equipped with stainless steel appliances, custom cabinetry, a large center island, and an eat-in dining room. The luxurious primary suite features a massive walk-in closet and en-suite. Two additional bedrooms, a convenient laundry room, and a full bath complete the second level. Additional highlights include an outdoor patio, attached 2-car garage. Don't miss your chance to call this stunning townhome your own! Builder incentives available to help with rate buy down or closing costs. Open House every Thursday-Monday 1pm-5pm or U-Tour available for you to self-tour the Model homes. Can't miss new construction in Knoxville! Come call the East Tennessee Mountains home!
- Type:
- Single Family
- Sq.Ft.:
- 1,568
- Status:
- Active
- Beds:
- 4
- Lot size:
- 0.54 Acres
- Year built:
- 2024
- Baths:
- 2.00
- MLS#:
- 1284052
- Subdivision:
- Geyland Hgts Add 2
ADDITIONAL INFORMATION
PRIME Location, Location, Location! Conveniently perched off of Cherokee Trail and less than a mile from UT Hospital and The Woodlands and just across the river from UT Campus, this brand new spacious 4 bed/2 bath manufactured home with upgraded amenities is on a large, private corner lot (and a permanent foundation). It is literally in the center of it all offering convenience, comfort, and privacy. Did we mention the location? Professional photos coming soon.
- Type:
- Single Family
- Sq.Ft.:
- 1,580
- Status:
- Active
- Beds:
- 3
- Lot size:
- 0.34 Acres
- Year built:
- 2020
- Baths:
- 3.00
- MLS#:
- 1283893
- Subdivision:
- Cherokee Landing Phase 2
ADDITIONAL INFORMATION
Welcome to this beautiful 4-year-old, 2-story home nestled in a quaint community in the heart of South Knoxville. With an open floor plan, this 3-bedroom, 2.5-bath gem offers modern comfort and convenience, all with low yearly HOA dues and county-only taxes. Step inside to discover a cozy living room with a ventless fireplace, ideal for chilly evenings. The thoughtfully designed kitchen features granite countertops, stainless steel appliances, island seating, and an eat-in dining area. Upstairs, the spacious primary bedroom boasts an ensuite bath with a custom tiled walk-in shower and an oversized walk-in closet. Two additional bedrooms provide plenty of space for family or guests. The private backyard is an entertainer's dream, complete with a 6-foot wooden privacy fence, a fire pit, and ample room for gatherings. Enjoy the convenience of nearby dining, shopping, and breweries, with quick access to the interstate for an easy commute. This home is just minutes from Downtown Knoxville, Market Square, and the University of Tennessee. Don't miss your chance to make this home yours for the holidays!!! Schedule your private showing today! Professional photos coming soon!
- Type:
- Condo
- Sq.Ft.:
- 1,408
- Status:
- Active
- Beds:
- 3
- Year built:
- 2006
- Baths:
- 2.00
- MLS#:
- 1284251
- Subdivision:
- S Water Front River Towne Condos
ADDITIONAL INFORMATION
Discover the perfect blend of comfort and convenience in this 3-bedroom, 2-bathroom riverfront condo with a riverfront balcony. It also includes a deeded boat slip with an electric lift and new bunkers. Located in a gated community, this property features modern amenities, including an inground pool, a parking garage with one assigned space and additional outdoor parking. This location offers close proximity to Neyland Stadium, making it ideal for game days and students. Don't miss this rare opportunity to live in a gated riverside community. Schedule your tour today!
Open House:
Saturday, 1/11 12:00-4:00PM
- Type:
- Single Family
- Sq.Ft.:
- 780
- Status:
- Active
- Beds:
- 2
- Lot size:
- 0.23 Acres
- Year built:
- 2004
- Baths:
- 1.00
- MLS#:
- 1284219
ADDITIONAL INFORMATION
Stunningly Remodeled Home in South Knoxville - Ideal Location Near UT and Neyland Stadium! This beautifully upgraded home offers a perfect blend of modern living and prime location, just minutes from the University of Tennessee, Volunteer Landing, Augusta Quarry, and Kern's Food Hall. Enjoy breathtaking views of Neyland Stadium from both the windows and the backyard—an unbeatable setting for game days or tranquil evenings. The interior has been completely transformed, featuring fresh paint throughout, a brand-new roof, and stylish LVP flooring that's both durable and easy to maintain. The kitchen is a chef's dream, equipped with sleek stainless steel appliances, gorgeous granite countertops, and recessed lighting. The bathroom has been tastefully enhanced, showcasing eye-catching hexagon tile flooring for a unique touch. Step outside to the expansive back deck, complete with a cozy fire pit—perfect for entertaining or simply unwinding. The charming front porch offers a peaceful retreat with plenty of room to relax and enjoy the neighborhood ambiance. With its unbeatable location just moments from UT, popular attractions, and local outdoor spaces, this move-in-ready home offers both convenience and comfort. Don't miss the opportunity to own this exceptional property—schedule your showing today!
$950,000
1171 Mccammon Rd Knoxville, TN 37920
- Type:
- Single Family
- Sq.Ft.:
- 4,025
- Status:
- Active
- Beds:
- 4
- Lot size:
- 4.89 Acres
- Year built:
- 2002
- Baths:
- 4.00
- MLS#:
- 1283667
- Subdivision:
- J Harris Houser Est.
ADDITIONAL INFORMATION
BREATH TAKING MOUNTAIN VIEWS, just minutes from the heart of Knoxville. This beautiful home with 4 bedrooms, 3 1/2 Baths, 3 Fireplaces, beautiful Kitchen with all Appliances conveying, including Washer and Dryer in Laundry Room. Newly Constructed all Season Sunroom in rear Deck, great for entertaining family and friends, and to View the beautiful scenery. The finished basement with bonus room, exercise room, & wet bar is awesome. The quality of this home is noticeable thru out, with Vaulted and Trey Ceilings and many other features. Buyer will be responsible for any and all measurements.
- Type:
- Single Family
- Sq.Ft.:
- 962
- Status:
- Active
- Beds:
- 3
- Lot size:
- 0.73 Acres
- Year built:
- 1940
- Baths:
- 1.00
- MLS#:
- 1283804
- Subdivision:
- Bessie Lewis Pt 9
ADDITIONAL INFORMATION
Come see this amazing home and make it yours! Many updates have been made on this home and is move in ready! All stainless-steel appliances in the beautiful kitchen. 3 bedrooms, 1 bathroom a spacious living room, kitchen and a large laundry room that could also serve as a dining room, pantry or mud room. A perfect location with convenience to hospitals, shopping and dining sitting right outside the city line for lower taxes. This property has a large shed/workshop with electric. This home is a perfect starter home or for a family looking to downsize. This home is truly a must see!
- Type:
- Single Family
- Sq.Ft.:
- 3,301
- Status:
- Active
- Beds:
- 4
- Lot size:
- 0.29 Acres
- Year built:
- 2024
- Baths:
- 4.00
- MLS#:
- 1283760
- Subdivision:
- The Anchorage Anx 98 0-200-97
ADDITIONAL INFORMATION
Incredible New Construction! This stunning modern farmhouse, set against breathtaking waterfront views, is a true work of art. Crafted with premium brick and durable hardy board, this home offers the perfect blend of elegance and comfort. As you step inside, you'll be welcomed by an open-concept floor plan featuring soaring vaulted ceilings. Imagine relaxing on the spacious covered front porch, perfect for enjoying cool fall evenings or warm summer days. The chef-inspired eat-in kitchen is sure to impress, with beautiful quartz countertops, a gas range, a large island, and a walk-in pantry—ideal for both everyday living and hosting guests. The great room, complete with a cozy fireplace and magnificent lakeside views, will quickly become the heart of your home. The master suite is your personal sanctuary, offering two large walk-in closets and a luxurious spa-like bath with an oversized shower and soaking tub. Step out onto the covered rear patio and take in the peaceful, serene surroundings. Modern, elegant, and built with the highest energy-efficiency standards, this waterfront beauty is more than just a home—it's a must-see retreat, waiting for you to make it yours!
- Type:
- Condo
- Sq.Ft.:
- 1,028
- Status:
- Active
- Beds:
- 1
- Year built:
- 2008
- Baths:
- 1.00
- MLS#:
- 1283696
- Subdivision:
- Cityview At Riverwalk
ADDITIONAL INFORMATION
Come see this rare find and make it your own on the south waterfront of downtown Knoxville. This welcoming residence, nestled with its oversized balcony perched above a peaceful courtyard, features a spacious open living room and kitchen area with granite counter tops and generous bedroom with ample closet space, bathroom with a double granite vanity, separate walk-in shower plus a soaking tub, newer paint, wood floors and berber carpet. Also included is a deeded parking space (#131) in P2 gated garage and large interior climate controlled storage closet adjacent to unit (S-59). Resort-like amenities include marina for water access, riverfront pool with direct access to the riverwalk, fitness center overlooking the Tennessee River, secured bicycle and kayak storage, spacious clubroom, professionally landscaped courtyard, complete with gas grills and tranquil fountain. Enjoy an unparalleled combination of waterfront living and convenient access to the attractions of Knoxville's thriving Downtown, University of Tennessee sports and concerts, booming South Waterfront & Urban Wilderness, Kerns Food Hall, and much more. Dishwasher, Microwave, Range, Refrigerator, Washer/Dryer convey with unit. Home Warranty transferable to new owner with 3/29/2026 expiration. Buyer to verify square footage and HOA dues. CityView does not permit short-term rentals (6 month minimum lease term).
- Type:
- Single Family
- Sq.Ft.:
- 2,453
- Status:
- Active
- Beds:
- 3
- Lot size:
- 0.7 Acres
- Year built:
- 1967
- Baths:
- 3.00
- MLS#:
- 1283608
ADDITIONAL INFORMATION
Great renovated brick basement rancher, open house plan, tile and carpet; updated baths, all new lights thru out home, updated garage doors, newer stamped concrete patio. HVAC 2014; 2 woodburning fireplaces. Great kitchen with huge pantry w/ barn doors and stainless appliances-refrigerator
- Type:
- Single Family
- Sq.Ft.:
- 5,000
- Status:
- Active
- Beds:
- 4
- Lot size:
- 0.34 Acres
- Year built:
- 2024
- Baths:
- 4.00
- MLS#:
- 1283458
- Subdivision:
- Wildwood Gardens Phase Vi
ADDITIONAL INFORMATION
Stunning New Build in the Desirable Wildwood Subdivision - South Knoxville Welcome to this exquisite, newly constructed 4-bedroom, 4-bathroom home in the highly sought-after Wildwood Subdivision in South Knoxville. Open layout, this home offers the perfect blend of luxury, comfort, and convenience. Prime Location: This stunning property is ideally situated just minutes from the University of Tennessee campus, major hospitals, McGhee Tyson Airport, and the breathtaking Smoky Mountains. Whether you're commuting or exploring the beauty of East Tennessee, this home offers unrivaled access to it all. Breathtaking Mountain Views: Step out onto the back deck and experience unobstructed views of the majestic Mountains. This scenic backdrop provides a serene, tranquil environment for relaxation and entertainment right in your own backyard. Spacious & Luxurious Living: The expansive main level features a spacious primary bedroom suite, offering a peaceful retreat with a luxurious master bath. Additionally, a second oversized primary bedroom on the upper level provides flexibility for multi-generational living, or a perfect guest suite. The upstairs primary bath is a spa-like sanctuary, complete with Granite and all-tile finishes for the ultimate indulgence. Bedrooms 3 and 4 share a gorgeous Jack and Jill full bath, ideal for family or guests. High-End Finishes: The gourmet kitchen is a true chef's dream, with soft-close solid wood cabinets, luxurious granite countertops, and a full suite of high-end kitchen appliances included. Throughout the main level, stylish and durable luxury vinyl plank (LVP) flooring enhances the home's modern appeal and functionality. 10 year warranty on 3 separate Hvac Units Expansive Basement: The 2,500 sq. ft. unfinished basement offers incredible potential with 12 ft soaring ceilings . Already plumbed and wired for electrical, this space can be transformed into a mother-in-law suite, home theater, gym, or additional living area. With its own separate entrance and driveway (with no stairs), the basement provides added privacy and convenience. THIS IS A MUST SEE!!
- Type:
- Single Family
- Sq.Ft.:
- 2,836
- Status:
- Active
- Beds:
- 4
- Lot size:
- 0.31 Acres
- Year built:
- 2023
- Baths:
- 3.00
- MLS#:
- 1283397
- Subdivision:
- Graybrook Park Unit 2
ADDITIONAL INFORMATION
4BR; 3 Full Baths; Large Great Room on Lower Level. Main Floor - 1418 sf + large 2 car garage; 3 BR; 3 full baths; owner's suite has walk-in closet and walk-in steam shower, laundry room; Open kitchen, Living, Dining area. Solid wood kitchen cabinets with island; solid surface counter tops; Upstairs floors are ¾'' hard wood and tile floor in bathrooms; front covered porch, rear covered deck. Lower level has Bedroom ,Office that sellers use as 5th bedroom full bath. Large great room ; Luxury vinyl plank flooring; rear walk out porch with French doors; all LED lighting; Graybrook HOA dues $75/month includes yard work, garbage pick-up & other periodic maintenance needs voted on by HOA.
- Type:
- Single Family
- Sq.Ft.:
- 2,036
- Status:
- Active
- Beds:
- 5
- Lot size:
- 0.5 Acres
- Year built:
- 1959
- Baths:
- 3.00
- MLS#:
- 1283312
- Subdivision:
- Mooreland Heights
ADDITIONAL INFORMATION
This spacious South Knoxville home offers an excellent opportunity to purchase below its recent appraised value. The property features a versatile layout with 3 bedrooms and 2 bathrooms on the main level, as well as 2 additional bedrooms and 1 bathroom on the second level. Utilities, including water, sewer, and electricity, are provided by Knoxville Utilities Board (KUB). Located just 10 minutes from the University of Tennessee, this home combines the benefits of proximity to the city with the advantage of county-only taxes. Whether you're looking for a primary residence or an investment opportunity, this property delivers space, convenience, and value.
- Type:
- Single Family
- Sq.Ft.:
- 1,814
- Status:
- Active
- Beds:
- 4
- Lot size:
- 0.79 Acres
- Year built:
- 2022
- Baths:
- 2.00
- MLS#:
- 1282826
- Subdivision:
- Widows Colony Resub
ADDITIONAL INFORMATION
Welcome to 2024 Franklin Lane, a South Knoxville gem brimming with possibilities! This spacious 4-bedroom, 2-bath home sits on a permanent foundation and features inviting concrete porches at both the front and back, ideal for relaxing in the peaceful surroundings. What truly sets this property apart is the impressive detached garage, offering nearly 1,400 sq ft of space. Perfectly suited for a car enthusiast's dream workshop or as a foundation for an Additional Dwelling Unit (ADU), this space offers incredible potential. Envision creating a private guest suite, a lucrative rental unit, or a creative studio—endless opportunities await! Situated on nearly an acre, the property features a generously sized driveway capable of parking six or more vehicles, making it ideal for entertaining or accommodating your vehicle collection. The location couldn't be more convenient. Enjoy quick access to Alcoa Highway, downtown Knoxville, and iconic attractions like the World's Fair Park and the Sunsphere. Outdoor lovers will appreciate being just minutes from walking, hiking, and biking trails. Additionally, the property is only 10 minutes from the University of Tennessee campus and medical center, offering unparalleled convenience for students, professionals, or anyone seeking the best Knoxville has to offer. With a 4-year home warranty included, you'll have peace of mind as you explore all this property has to offer. Don't miss out on this rare South Knoxville opportunity to create your personal retreat or next great investment. Schedule your showing today!
$359,000
4525 E End Rd Knoxville, TN 37920
- Type:
- Single Family
- Sq.Ft.:
- 2,254
- Status:
- Active
- Beds:
- 3
- Lot size:
- 0.46 Acres
- Year built:
- 1967
- Baths:
- 3.00
- MLS#:
- 1283233
ADDITIONAL INFORMATION
*** OPEN HOUSE ON SUNDAY, JAN 12TH, 2025 FROM 2-4 PM *** All Brick 3 bedroom, 2.5 bath Rancher on nice level, fenced lot. Home offers lots of newer upgrades and finishes including kitchen and baths, flooring and cabinetry, stainless appliances, large kitchen island and much more. Downstairs offers a place for parties, games and family time with cozy wood burning stove, drink station and includes walk out features to the back of home. Seperate laundry room includes front loading W/D, two car garage and lots of space for parking. This home is in a private setting, but minutes to shopping, UT Hospital, downtown Knoxville and more. Call for info or to see this home. (Sq.ft. is approximate, buyer to verify).
$304,900
4706 Neel St Knoxville, TN 37920
- Type:
- Single Family
- Sq.Ft.:
- 1,940
- Status:
- Active
- Beds:
- 3
- Lot size:
- 0.16 Acres
- Year built:
- 1940
- Baths:
- 2.00
- MLS#:
- 1283224
ADDITIONAL INFORMATION
This adorable move-in ready home offers the perfect combination of comfort, convenience, and space. With a fenced-in backyard, you'll enjoy privacy and plenty of room for outdoor activities. Inside, you'll find tons of storage throughout, making it easy to stay organized. The primary bedroom features an ensuite bathroom and a spacious walk-in closet, adding an extra touch of luxury. Located just a short distance from downtown Knoxville, this home provides both tranquility and easy access to all the city has to offer. Don't miss out on this fantastic opportunity!
- Type:
- Single Family
- Sq.Ft.:
- 1,710
- Status:
- Active
- Beds:
- 3
- Lot size:
- 0.43 Acres
- Year built:
- 1977
- Baths:
- 3.00
- MLS#:
- 1283205
- Subdivision:
- View Park Unit 1
ADDITIONAL INFORMATION
Welcome to your dream home on Park Drive, where adventure and luxury collide. Located just 10 minutes from downtown Knoxville. This home has panoramic views of the Smoky Mountains and Mount LeConte from the expansive new deck, this home is designed to showcase nature's beauty. Wake up to breathtaking sunrises and enjoy the glow of natural light pouring in through walls of windows. Renovations over $100,000 no expense was spared, the home features brand-new hardwood floors, a stunning open-concept kitchen with granite countertops, and a spa-like master bathroom with stone walk-in shower, double vessel sinks, and color-changing lights. Every room offers comfort, space, and style. Step outside to direct backyard access to South Knoxville's trails, including Baker Creek and Ijams. Whether relaxing on the deck or exploring the outdoors, this home offers a lifestyle of beauty and adventure. Don't wait—homes like this don't last! Bring your offers and make it yours. Renovations include: -brand new expansive 20 x 40 deck off the master bedroom with roof and breath taking views -freshly painted inside and out -landscaping and tree removal complete -brand new hard wood flooring through entire house -kitchen walls opened up for an open concept -brand new cabinets -all brand new appliances -all stone work inside and out has been hand crafted -all bathrooms remodeled from tubs to toilets, vanities to flooring -custom luxurious master bathroom design -all new glass throughout entire house -detailed garage flooring with epoxy and clear coat
Open House:
Thursday, 1/9 1:00-5:00PM
- Type:
- Single Family
- Sq.Ft.:
- 1,471
- Status:
- Active
- Beds:
- 3
- Lot size:
- 0.03 Acres
- Year built:
- 2024
- Baths:
- 3.00
- MLS#:
- 1282729
- Subdivision:
- Chapman Trace
ADDITIONAL INFORMATION
Welcome to The Lily, where modern townhome living exudes unparalleled elegance! This stunning residence features 3 bedrooms, 2.5 baths, and two stories of chic, stylish space. Enjoy sleek finishes, ample natural light, and effortless entertaining in the open concept living area. The gourmet kitchen is a chef's dream, complete with top-of-the-line appliances and custom cabinetry. Retreat to the primary suite, your personal spa-like haven. Two additional bedrooms, a convenient laundry room, and a charming patio complete this comfort-filled home. With an attached garage for added convenience, The Lily perfectly blends luxury and practicality. Don't miss the chance to make this exquisite townhome your own! Interested in seeing our amazing homes? *Builder incentives available to help with rate buy down or closing costs!* Open House every Thursday-Monday 1pm-5pm. Use 9109 Chapman Highway for point of reference in GPS.
| Real Estate listings held by other brokerage firms are marked with the name of the listing broker. Information being provided is for consumers' personal, non-commercial use and may not be used for any purpose other than to identify prospective properties consumers may be interested in purchasing. Copyright 2025 Knoxville Area Association of Realtors. All rights reserved. |
Knoxville Real Estate
The median home value in Knoxville, TN is $314,700. This is lower than the county median home value of $320,000. The national median home value is $338,100. The average price of homes sold in Knoxville, TN is $314,700. Approximately 41.81% of Knoxville homes are owned, compared to 47.22% rented, while 10.97% are vacant. Knoxville real estate listings include condos, townhomes, and single family homes for sale. Commercial properties are also available. If you see a property you’re interested in, contact a Knoxville real estate agent to arrange a tour today!
Knoxville, Tennessee 37920 has a population of 189,339. Knoxville 37920 is less family-centric than the surrounding county with 26.37% of the households containing married families with children. The county average for households married with children is 31.43%.
The median household income in Knoxville, Tennessee 37920 is $44,308. The median household income for the surrounding county is $62,911 compared to the national median of $69,021. The median age of people living in Knoxville 37920 is 33.5 years.
Knoxville Weather
The average high temperature in July is 88.1 degrees, with an average low temperature in January of 27.9 degrees. The average rainfall is approximately 50.3 inches per year, with 5.8 inches of snow per year.















