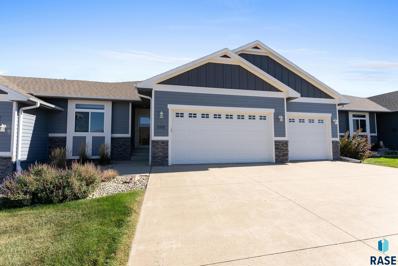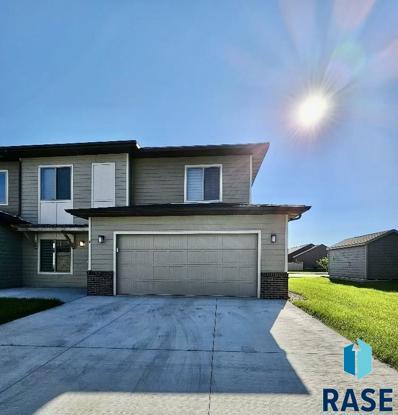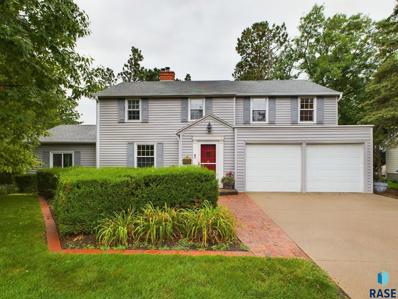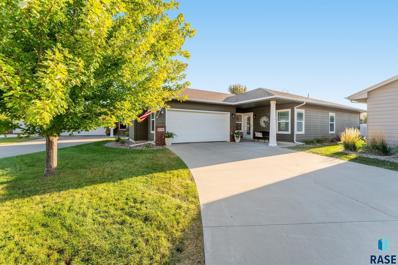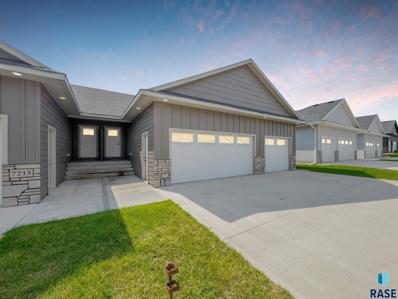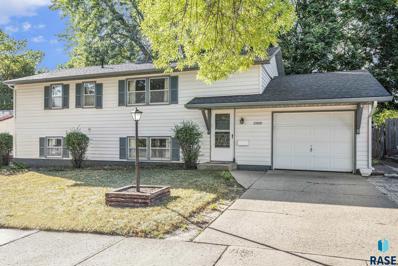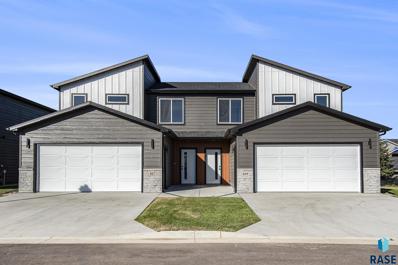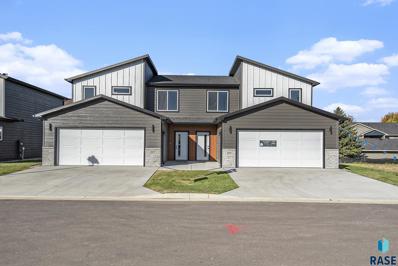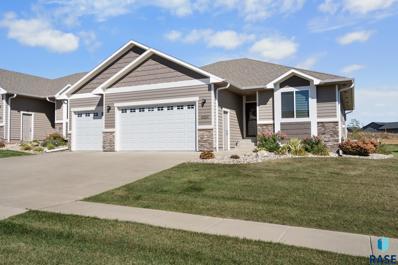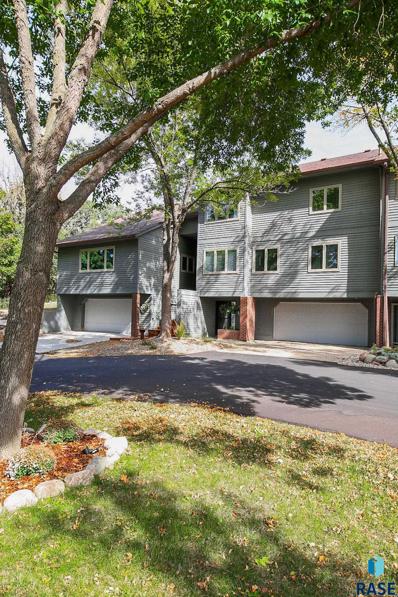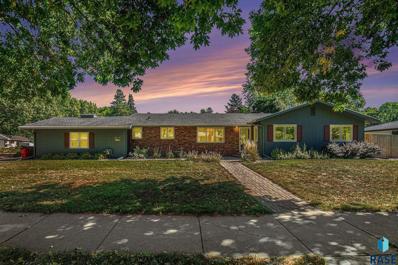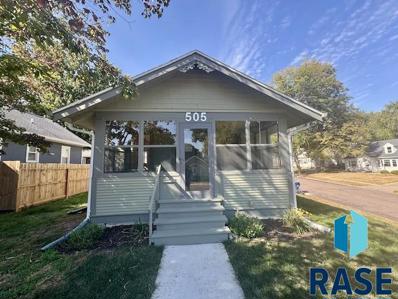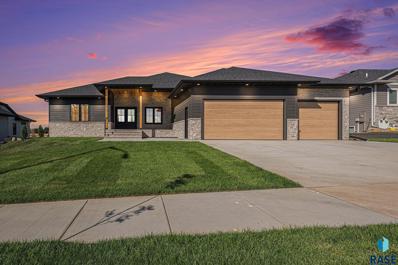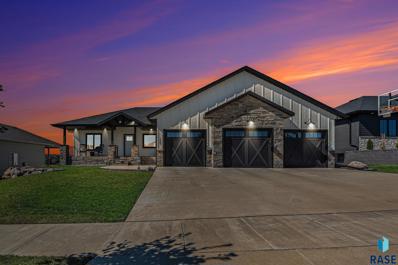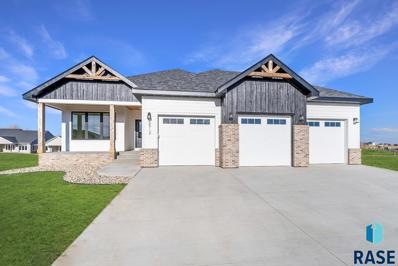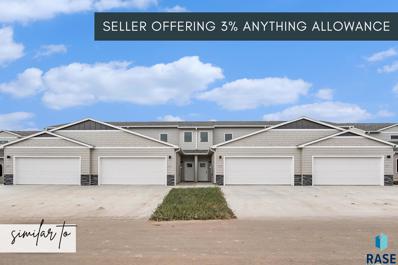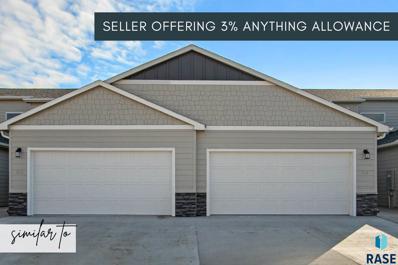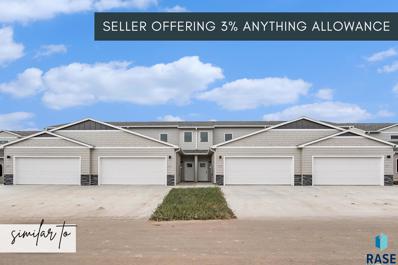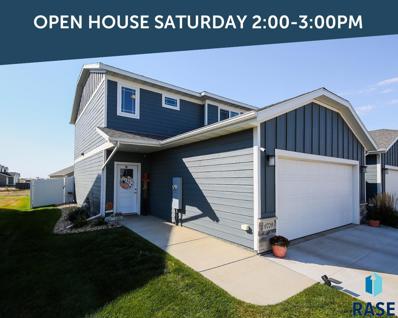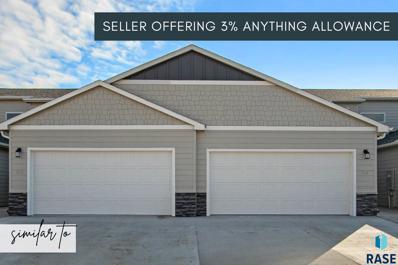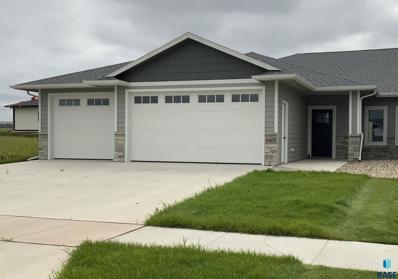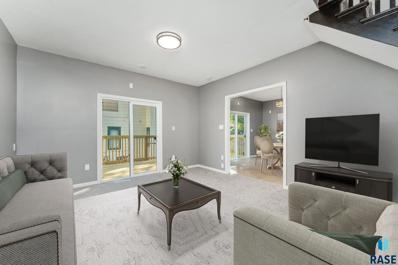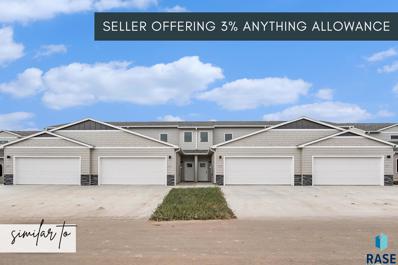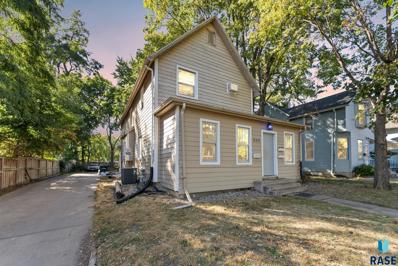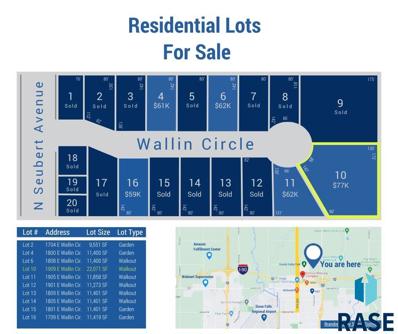Sioux Falls SD Homes for Rent
- Type:
- Twin Home
- Sq.Ft.:
- 7,375
- Status:
- Active
- Beds:
- 3
- Lot size:
- 0.17 Acres
- Year built:
- 2016
- Baths:
- 3.00
- MLS#:
- 22407255
- Subdivision:
- Hazeltine Addn
ADDITIONAL INFORMATION
Luxury Twin home with room to spare. With real hickory wood floors throughout the Kitchen/Dining/Living rooms, a cultured stone fireplace in the living room, a screened in deck and stairs down to a paver patio this home is the perfect retreat. The kitchen includes, granite counter tops, tiled backsplash, SS appliances, ample Maple cabinets, and an island leaving flexibility in how to best use the space to the homeowner. The master bedroom is generous and features a master bath with double sinks, heated floors, and tiled walk-in shower. The WIC is 10x6 with a pocket door. The lower level includes a huge 26x18 family room with a garden view, a large 14x12 bedroom, full bath and unfinished storage room. The oversized heated garage also incorporates a work bench. Maybe the most important feature of this home is the affordable HOA to take care of your outdoor needs.
- Type:
- Townhouse
- Sq.Ft.:
- n/a
- Status:
- Active
- Beds:
- 3
- Year built:
- 2022
- Baths:
- 3.00
- MLS#:
- 22407249
- Subdivision:
- WEST POINTE ESTATES ADD To City
ADDITIONAL INFORMATION
Better than new! End unit condo with 2 car attached garage and nice sized driveway. Kitchen has open concept design allowing easy flow into living and large dining area that has a slider to the patio. You will like the ample storage, walk in pantry and breakfast bar. Upstairs features a loft, primary bedroom with walk in closet and bathroom. 2 additional bedrooms one includes a walk in closet. Laundry is conveniently located near all the bedrooms. Fabulous updates include plumbing fixtures, 3 panel doors, storm door and LVP flooring throughout the only carpet is on the stairs. Window treatments already installed! 4 security cameras stay. HOA covers lawn/snow, garbage, water/sewer, exterior building maintenance and exercise room. Maintenance free living so come view your new home today.
- Type:
- Single Family
- Sq.Ft.:
- 10,400
- Status:
- Active
- Beds:
- 4
- Lot size:
- 0.24 Acres
- Year built:
- 1940
- Baths:
- 3.00
- MLS#:
- 22407293
- Subdivision:
- Hyde 2nd Addn
ADDITIONAL INFORMATION
Have you been waiting for a home in the desirable country club area of central Sioux Falls? This home has an amazing lot with established trees and landscaping. Same owner for the last 40 years. Four bedrooms (all on upper level), 3 bath home with an attached double garage. Beautiful large yard with two-tiered deck and paver patio. Living room (with fireplace) and sunken family room on the main floor, and a rec room with a fireplace downstairs. Main floor has both a formal dining room and a kitchen with informal dining. Kitchen has sliding doors to a fabulous new deck. All bedrooms upstairs and two bathrooms up. Beautiful hardwood floors throughout the home. Great locationâ??close to shopping, country clubs, parks, and schools. Homes like this one donâ??t come up for sale very often! Priced to sell!
- Type:
- Single Family
- Sq.Ft.:
- 8,431
- Status:
- Active
- Beds:
- 2
- Lot size:
- 0.19 Acres
- Year built:
- 2014
- Baths:
- 2.00
- MLS#:
- 22407309
- Subdivision:
- Manifold Acres Addn
ADDITIONAL INFORMATION
Comfortable and convenient lifestyle of villa home living near Harmodon Park in Eastern Sioux Falls. Single level safe living is perfect for all different types of homeowners; First time buyers, downsize buyers, buyers that require an HOA because they travel, work or prefer not to do maintenance. Low cost HOA handles outdoor maintenance including lawn care, snow removal and garbage service. Outdoor entertaining is fun with the privacy of an east facing, large, fenced backyard, with covered patio. Recent updates include Quartz countertops in the kitchen and bathrooms and new walk- in shower in the second bathroom. Ample storage throughout, plus in the attached, heated oversized double garage. Nearby shopping is available in the growing Dawley Farms shopping area. Newly completed Avera and Sanford clinics are nearby when needed. What more could you ask for?
- Type:
- Twin Home
- Sq.Ft.:
- n/a
- Status:
- Active
- Beds:
- 2
- Year built:
- 2024
- Baths:
- 2.00
- MLS#:
- 22407248
- Subdivision:
- MAJESTIC MEADOWS ADDITION TO THE
ADDITIONAL INFORMATION
Ranch walkout twin-home with 2485 sq ft finished: 2-beds, 2-bathrooms, 3 stall garage, main floor laundry, vaulted ceilings, custom cabinets, breakfast island, food pantry & spacious dining room that steps out to a covered deck. Master has tile surround shower, double sinks & walk-in closet. Lower level CAN BE finished with additional large family room, 2 bedrooms & full bath. Nestled in a highly sought-after neighborhood and conveniently located near top-rated schools, this property offers the perfect combination of style, convenience, must see. Sellers are licensed realtors in state of SD
- Type:
- Single Family
- Sq.Ft.:
- 6,826
- Status:
- Active
- Beds:
- 5
- Lot size:
- 0.16 Acres
- Year built:
- 1970
- Baths:
- 2.00
- MLS#:
- 22407247
- Subdivision:
- Terrace Lawn Addn
ADDITIONAL INFORMATION
Welcome to your dream home! This stunning split foyer boasts over 1,700 finished square feet, featuring 5 spacious bedrooms and 2 full bathrooms. The main level offers an expansive living room perfect for entertaining, a charming breakfast bar for casual dining, and three generously sized bedrooms. Step outside to discover a large, fenced backyard, complete with a deck and patio, ideal for outdoor gatherings. Enjoy the serenity provided by mature trees and beautiful landscaping. This home is a perfect blend of comfort and style, offering ample space both inside and out for your family to thrive. Don't miss out on this incredible opportunity! *BEING SOLD AS IS, WHERE IS*.
- Type:
- Townhouse
- Sq.Ft.:
- 3,878
- Status:
- Active
- Beds:
- 3
- Lot size:
- 0.09 Acres
- Year built:
- 2024
- Baths:
- 3.00
- MLS#:
- 22407245
- Subdivision:
- Richmond Estates IV
ADDITIONAL INFORMATION
LET US HELP YOU GET INTO YOUR DREAM HOME! GLAMMEIER HOMES IS OFFERING A $10,000 ANYTHING ALLOWANCE ON THE FIRST THREE HOME SALES OF PROPERTIES ON MARQUETTE. "Indulge in luxury living with GlamMeier Homes' latest marvel! "TASTE THE GLAM LIFE" in this stunning two-story town home spanning 1,566 sq ft. Revel in modern elegance with quartz countertops, gorgeous wood cabinets, and an electric fireplace with shiplap surround. Every detail speaks of opulence, from walk-in closets in all bedrooms to the primary suite and walk-in pantry. Snow and lawncare covered by HOA, private drive, landscaping, and appliances included for an effortless lifestyle." This truly is "Luxury For Starters".
- Type:
- Townhouse
- Sq.Ft.:
- 4,833
- Status:
- Active
- Beds:
- 3
- Lot size:
- 0.11 Acres
- Year built:
- 2024
- Baths:
- 3.00
- MLS#:
- 22407244
- Subdivision:
- Richmond Estates IV
ADDITIONAL INFORMATION
LET US HELP YOU GET INTO YOUR DREAM HOME! GLAMMEIER HOMES IS OFFERING A $10,000 ANYTHING ALLOWANCE ON THE FIRST THREE HOME SALES OF PROPERTIES ON MARQUETTE. "Indulge in luxury living with GlamMeier Homes' latest marvel! "TASTE THE GLAM LIFE" in this stunning two-story town home spanning 1,566 sq ft. Revel in modern elegance with quartz countertops, gorgeous wood cabinets, and an electric fireplace with shiplap surround. Every detail speaks of opulence, from walk-in closets in all bedrooms to the primary suite and walk-in pantry. Snow and lawncare covered by HOA, private drive, landscaping, and appliances included for an effortless lifestyle." This truly is "Luxury For Starters".
- Type:
- Twin Home
- Sq.Ft.:
- 7,662
- Status:
- Active
- Beds:
- 4
- Lot size:
- 0.18 Acres
- Year built:
- 2019
- Baths:
- 3.00
- MLS#:
- 22407238
- Subdivision:
- Hazeltine Addn
ADDITIONAL INFORMATION
Like-new luxury, low-maintenance twin home! The open and flowing main floor boasts beautiful wood floors and abundant natural light. The kitchen is a chefâ??s dream with custom cabinetry, granite countertops, a large center island, and a premium appliance package. The spacious living room is bathed in natural light and features a stunning stone fireplace. The open dining area offers access to a large deck via sliding doors. The private primary suite includes a walk-in shower with tile, heated tile floors, double vanity, and a huge walk-in closet. The main floor also features a convenient laundry room with plenty of cabinetry, along with another generous bedroom and full bath. The expansive lower level includes a sprawling family room, two additional large bedrooms, a full bath, and ample storage space. A 3-stall garage with drain, and HOA that covers lawn care, snow removal, and garbage make for easy living! Ideally located near schools, parks, amenities, and with quick access to interstates and all of Sioux Falls!
- Type:
- Townhouse
- Sq.Ft.:
- 2,383
- Status:
- Active
- Beds:
- 3
- Lot size:
- 0.05 Acres
- Year built:
- 1991
- Baths:
- 3.00
- MLS#:
- 22407228
- Subdivision:
- Aspen Hills Addn
ADDITIONAL INFORMATION
Escape to nature in this stunning townhome, nestled in a serene, wooded area that feels away from the city, yet offers all the conveniences of urban living. Inside, you'll be greeted by soaring ceilings and unique architectural details that provide both elegance and charm. Warm up by the cozy fireplace, open to the kitchen and dining area, and then step out onto the covered deck, where a cozy outdoor oasis awaitsâ??perfect for relaxing or entertaining. This home has plenty of space for everyone, offering 3 bedrooms plus an office/den, 2 full bathroom and a half bath. Surrounded by lush greenery, the home is frequented by wandering wildlife, creating a peaceful retreat. This home is truly a hidden gem that blends modern living with natural beauty. New furnace and AC in 2022. Exterior siding maintenance in progress, already paid by HOA, and expected to be finished yet this fall.
- Type:
- Single Family
- Sq.Ft.:
- 16,509
- Status:
- Active
- Beds:
- 5
- Lot size:
- 0.38 Acres
- Year built:
- 1959
- Baths:
- 3.00
- MLS#:
- 22407222
- Subdivision:
- Arcadia Heights Addn
ADDITIONAL INFORMATION
Classic Mid-Century modern in Arcadia Hills ! Sprawling Ranch perfectly located on a huge corner lot close to schools, McKennan Park and downtown! All the charm and character of this era while providing a blank slate to update this home and make it your own. With 5 bedrooms, 3 baths including the Master Bath and 2 contemporary brick fireplaces on both main and lower levels, this home was ahead of its time with luxury features. Built with an emphasis on entertaining and family this home, 3 spacious family rooms adorn the back of the home and are flooded with natural light from large windows and patio doors. Cathedral ceilings, open wood beamed ceiling with a wall of patio doors that lead to a round paver patio with an ivy covered pergola opening up to an extensive back yard.
- Type:
- Single Family
- Sq.Ft.:
- 3,488
- Status:
- Active
- Beds:
- 3
- Lot size:
- 0.08 Acres
- Year built:
- 1923
- Baths:
- 1.00
- MLS#:
- 22407391
- Subdivision:
- Emerson Addn
ADDITIONAL INFORMATION
Discover this cozy, single-story and a half home nestled on a corner lot. Boasting 1411 square feet of finished living space, this 101-year-old gem offers a comfortable and convenient lifestyle. Inside, you'll find three bedrooms and a full bathroom on the main floor, perfect for easy living. Enjoy the convenience of main floor laundry for hassle-free chores. A single-stall garage provides secure parking. Newer shingles 2023. Don't miss this opportunity to make this charming home your own!
- Type:
- Single Family
- Sq.Ft.:
- 10,028
- Status:
- Active
- Beds:
- 5
- Lot size:
- 0.23 Acres
- Year built:
- 2024
- Baths:
- 3.00
- MLS#:
- 22407224
- Subdivision:
- Temporary Check Back
ADDITIONAL INFORMATION
Sleek Contemporary Ranch loaded with state of the art features and no backyard neighbors! Modern kitchen with state of the art appliances including a range with a computer screena and self opening door. With 5 bedrooms and 3 baths, 3 stalls of showroom quality heated garage with sleek cabinetry, epoxy floors with floor drain and a Tesla charging station with electric storage for lowest price electric rates and battery emergency back up. Solid quarter sawn Oak floors throughout, soaring trayed ceilings, quartz countertops on all kitchen and bath cabinets, walk in pantry with modern sliding door and clever door to garage to ease unloading of groceries. Huge walkout basement with wet bar, modern fireplace and patio doors that lead to a park like back yard with an in ground trampoline and beautiful sunset views!
- Type:
- Single Family
- Sq.Ft.:
- 9,927
- Status:
- Active
- Beds:
- 5
- Lot size:
- 0.23 Acres
- Year built:
- 2019
- Baths:
- 3.00
- MLS#:
- 22407223
- Subdivision:
- Temporary Check Back
ADDITIONAL INFORMATION
Modern Farmhouse meets the Jetsons! This unique custom home is designed with modern features throughout! From the elegance of the barn door garage doors to a computer screen built into the refridgerator, there are too many ingenious options to mention! Room to entertain with two large family rooms with fireplaces, one on each level. The gourmet kitchen has state of the art appliances with computer features, a pot filler above the range,hidden walk in pantry, pop up island outlet with phone chargers with a dining area offering great views of the back yard and covered deck. The adjoining living area is adorned by a soaring beamed tray ceiling and massive stone fireplace all sitting on an elegant solid Quarter sawn Oak floor! The walkout basement has a stunning bar with built in barstools and a kids playroom. The heated, finished 3 stall garage resembles a showroom with epoxy floors and floor drain, handsome custom cabinetry for the work bench storage expertly landscaped with lighted curbed edging down to the walkout patio and large contemporary natural gas fire pit. All this with no back yard neighbors and great sunset views!
Open House:
Saturday, 11/16 11:30-12:30PM
- Type:
- Single Family
- Sq.Ft.:
- 13,364
- Status:
- Active
- Beds:
- 5
- Lot size:
- 0.31 Acres
- Year built:
- 2023
- Baths:
- 3.00
- MLS#:
- 22407211
- Subdivision:
- SUNDANCE RIDGE ADDITION TO CITY
ADDITIONAL INFORMATION
Introducing the Farm House Cedar floorplan, a stunning home built by Kelly Construction, Inc. This spacious & open floor plan boasts 5 bedrooms, 3 bathrooms, and a 3-car garage. As you enter, you'll be greeted by a living room w/a beautiful fireplace, creating a cozy & inviting atmosphere. The home is designed to maximize natural light, w/ample windows that fill the space w/warmth &brightness.The living area seamlessly flows into the dining area, which is connected to the kitchen featuring an oversized island & a walk-in pantry. The primary suite is a true retreat, offering walk-in closet, walk-in shower, double sink vanity, and heated flooring for added comfort. On the main floor, you'll also find a convenient mudroom & laundry area. The walkout basement is a vast space that is perfect for hosting gatherings & events including a wet bar. Also, in the lower level is 3 more bedrooms & a full bath. Seller is a licensed Real Estate Broker in South Dakota & owner of Kelly Construction.
- Type:
- Townhouse
- Sq.Ft.:
- n/a
- Status:
- Active
- Beds:
- 3
- Year built:
- 2024
- Baths:
- 3.00
- MLS#:
- 22407209
- Subdivision:
- DONAHOE FARMS ADD
ADDITIONAL INFORMATION
SELLER OFFERING 3% ANYTHING ALLOWANCE!!! Introducing our beloved Balboa lofted floor plan. This modern townhome presents 1,657 sq ft of space with 3 bedrooms and 2.5 bathrooms. Enjoy plenty of natural light in this residence, thanks to the 18 ft ceilings and a loft that overlooks the living room, enhancing the open floor layout. The main level includes the master suite with double sinks and a walk-in closet. The loft area offers a versatile space that can be used as a cozy reading nook, a play area for children, or a home office. Make this house a home and create unforgettable memories in this inviting and well-designed living space. Quality construction from Empire Homes includes custom birch cabinets, solid core poplar doors, luxury vinyl tile floors, 9ft ceilings, tile backsplash. HOA covering lawn care, snow removal, and garbage. Completion date is estimated 1/10/25. Pictures and finishes are similar Directions: 69th and Tanner S on Tanner W on Cama to home Listing agent is officer/owner of Empire Homes.
- Type:
- Townhouse
- Sq.Ft.:
- n/a
- Status:
- Active
- Beds:
- 3
- Year built:
- 2024
- Baths:
- 3.00
- MLS#:
- 22407208
- Subdivision:
- DONAHOE FARMS ADD
ADDITIONAL INFORMATION
SELLER OFFERING 3% ANYTHING ALLOWANCE!!! Introducing our beloved Balboa lofted floor plan. This modern townhome presents 1,657 sq ft of space with 3 bedrooms and 2.5 bathrooms. Enjoy plenty of natural light in this residence, thanks to the 18 ft ceilings and a loft that overlooks the living room, enhancing the open floor layout. The main level includes the master suite with double sinks and a walk-in closet. The loft area offers a versatile space that can be used as a cozy reading nook, a play area for children, or a home office. Make this house a home and create unforgettable memories in this inviting and well-designed living space. Quality construction from Empire Homes includes custom birch cabinets, solid core poplar doors, luxury vinyl tile floors, 9ft ceilings, tile backsplash. HOA covering lawn care, snow removal, and garbage. Completion date is estimated 1/10/25. Pictures and finishes are similar Directions: 69th and Tanner S on Tanner W on Cama to home Listing agent is officer/owner of Empire Homes.
- Type:
- Townhouse
- Sq.Ft.:
- n/a
- Status:
- Active
- Beds:
- 3
- Year built:
- 2024
- Baths:
- 3.00
- MLS#:
- 22407207
- Subdivision:
- DONAHOE FARMS ADD
ADDITIONAL INFORMATION
SELLER OFFERING 3% ANYTHING ALLOWANCE!!! Introducing our beloved Balboa lofted floor plan. This modern townhome presents 1,657 sq ft of space with 3 bedrooms and 2.5 bathrooms. Enjoy plenty of natural light in this residence, thanks to the 18 ft ceilings and a loft that overlooks the living room, enhancing the open floor layout. The main level includes the master suite with double sinks and a walk-in closet. The loft area offers a versatile space that can be used as a cozy reading nook, a play area for children, or a home office. Make this house a home and create unforgettable memories in this inviting and well-designed living space. Quality construction from Empire Homes includes custom birch cabinets, solid core poplar doors, luxury vinyl tile floors, 9ft ceilings, tile backsplash. HOA covering lawn care, snow removal, and garbage. Completion date is estimated 1/10/25. Pictures and finishes are similar Directions: 69th and Tanner S on Tanner W on Cama to home Listing agent is officer/owner of Empire Homes.
Open House:
Saturday, 11/16 2:00-3:00PM
- Type:
- Townhouse
- Sq.Ft.:
- 4,182
- Status:
- Active
- Beds:
- 3
- Lot size:
- 0.1 Acres
- Year built:
- 2020
- Baths:
- 3.00
- MLS#:
- 22407205
- Subdivision:
- SF - GALWAY VILLAGE
ADDITIONAL INFORMATION
Meticulously maintained townhome combines comfort with effortless living. This 3-bed, 2.5-bath end unit offers an ideal blend of style & functionality. Inside, youâ??ll be greeted by a spacious open floor plan that seamlessly connects the kitchen, living, & dining areas. Upgraded appliances, elegant sink & faucet in the kitchen. Other upgrades include solid core doors, ceiling fans in living room & primary bedroom. Retreat upstairs to find 3 spacious bedrooms, including a primary suite with trayed ceiling & its own bath. Convenient second-floor laundry. Step outside to a fenced backyard, your own private. The sprinkler system ensures your outdoor space remains vibrant. The 2-stall garage includes an electric vehicle plug in. The peace of mind living on a private street cannot be overstated. Enjoy a stress-free lifestyle with an HOA that covers lawn maintenance, snow removal, garbage & road maint. A great opportunity to own a beautiful home that offers comfort & convenience.
- Type:
- Townhouse
- Sq.Ft.:
- n/a
- Status:
- Active
- Beds:
- 3
- Year built:
- 2024
- Baths:
- 3.00
- MLS#:
- 22407202
- Subdivision:
- DONAHOE FARMS ADD
ADDITIONAL INFORMATION
SELLER OFFERING 3% ANYTHING ALLOWANCE!! Introducing our beloved Balboa lofted floor plan. This modern townhome presents 1,657 sq ft of space with 3 bedrooms and 2.5 bathrooms. Enjoy plenty of natural light in this residence, thanks to the 18 ft ceilings and a loft that overlooks the living room, enhancing the open floor layout. The main level includes the master suite with double sinks and a walk-in closet. The loft area offers a versatile space that can be used as a cozy reading nook, a play area for children, or a home office. Make this house a home and create unforgettable memories in this inviting and well-designed living space. Quality construction from Empire Homes includes custom birch cabinets, solid core poplar doors, luxury vinyl tile floors, 9ft ceilings, tile backsplash. HOA covering lawn care, snow removal, and garbage. Completion date is estimated 1/10/25. Pictures and finishes are similar Directions: 69th and Tanner S on Tanner W on Cama to home Listing agent is officer/owner of Empire Homes.
- Type:
- Twin Home
- Sq.Ft.:
- 8,400
- Status:
- Active
- Beds:
- 3
- Lot size:
- 0.19 Acres
- Year built:
- 2022
- Baths:
- 2.00
- MLS#:
- 22407199
- Subdivision:
- Jefferson Heights Addition To Th
ADDITIONAL INFORMATION
Well built slab on grade twin home located in Jefferson Heights Addition and built by Mux Construction. This new construction twin home offers 3 bedrooms, 2 baths, 9 foot ceilings, and a triple stall garage. There is a a generous backyard that you can enjoy, sitting in the covered patio. The laundry room is just off the master bedroom and close to the kitchen. In the kitchen there are white cabinets with a eight foot colored island, pantry, quartz counter tops, and a slider to the covered patio. Consider checking out this (all on one level living) to see if you are ready for a change. The triple stall garage has no steps into the home the garage is insulated and painted walls. Vision Circle is not a thru street which keeps it a quiet street.
Open House:
Sunday, 11/17 2:30-3:30PM
- Type:
- Single Family
- Sq.Ft.:
- 4,948
- Status:
- Active
- Beds:
- 3
- Lot size:
- 0.11 Acres
- Year built:
- 1906
- Baths:
- 1.00
- MLS#:
- 22407198
- Subdivision:
- Pettigrew Subd
ADDITIONAL INFORMATION
Rare opportunity to own an all newly done home at this price point with all of the work done for you already. New siding, new patio door, new furnace, water heater, new paint inside and out, new deck, new flooring, all new light fixture, and so on. Charm exudes in this historical 2 story from the moment you enter the enclosed front porch into the spacious living room. Large dining room as well as open kitchen with a huge walk in pantry. Upstairs you'll find 3 nice sized bedrooms and a new full size bathroom. The basement is nice and clean and provides a lot of storage space for you. The 2 stall garage is a rare find at this price point as well. Across the street from city green space and a short walk to the new "Perch" neighborhood restaurant.
- Type:
- Townhouse
- Sq.Ft.:
- n/a
- Status:
- Active
- Beds:
- 3
- Year built:
- 2024
- Baths:
- 3.00
- MLS#:
- 22407197
- Subdivision:
- DONAHOE FARMS ADD
ADDITIONAL INFORMATION
SELLER OFFERING 3% ANYTHING ALLOWANCE!! Introducing our beloved Balboa lofted floor plan. This modern townhome presents 1,657 sq ft of space with 3 bedrooms and 2.5 bathrooms. Enjoy plenty of natural light in this residence, thanks to the 18 ft ceilings and a loft that overlooks the living room, enhancing the open floor layout. The main level includes the master suite with double sinks and a walk-in closet. The loft area offers a versatile space that can be used as a cozy reading nook, a play area for children, or a home office. Make this house a home and create unforgettable memories in this inviting and well-designed living space. Quality construction from Empire Homes includes custom birch cabinets, solid core poplar doors, luxury vinyl tile floors, 9ft ceilings, tile backsplash. HOA covering lawn care, snow removal, and garbage. Completion date is estimated 12/20/24. Pictures and finishes are similar Directions: 69th and Tanner S on Tanner W on Cama to home Listing agent is officer/owner of Empire Homes.
- Type:
- Triplex
- Sq.Ft.:
- n/a
- Status:
- Active
- Beds:
- n/a
- Lot size:
- 0.17 Acres
- Year built:
- 1890
- Baths:
- MLS#:
- 22407188
- Subdivision:
- Grigsby Addn
ADDITIONAL INFORMATION
This well-maintained triplex features two 2 bedroom and 1 bath units, plus a cozy 1 bedroom 1 bath unit. Centrally located and just minutes from all Sioux Falls has to offer. Two of the units are currently leased, while the vacant unit offers immediate potential for added cash flow or owner-occupancy. Each unit is separately metered, so tenants cover their own electricity, while the landlord pays for gas and water. Tons of off street parking out back, coin op laundry for additional income, and great rental history. With numerous updates throughout this is an ideal acquisition for investors seeking to expand their portfolio or for first-time investors looking to house-hack their way in.
- Type:
- Land
- Sq.Ft.:
- n/a
- Status:
- Active
- Beds:
- n/a
- Lot size:
- 0.51 Acres
- Baths:
- MLS#:
- 22407187
- Subdivision:
- Granite Valley Addn
ADDITIONAL INFORMATION
Wonderful opportunity to bring your builder of choice & build your dream home in the growing Granite Valley Addition! Desirable walk-out & garden level lots available. Did I mention these lots are located on a non-through street with a cul-de-sac at the end? Convenient location in a growing development/area in Sioux Falls.
 |
| The data relating to real estate for sale on this web site comes in part from the Internet Data Exchange Program of the REALTOR® Association of the Sioux Empire, Inc., Multiple Listing Service. Real estate listings held by brokerage firms other than Xome, Inc. are marked with the Internet Data Exchange™ logo or the Internet Data Exchange thumbnail logo (a little black house) and detailed information about them includes the name of the listing brokers. Information deemed reliable but not guaranteed. The broker(s) providing this data believes it to be correct, but advises interested parties to confirm the data before relying on it in a purchase decision. © 2024 REALTOR® Association of the Sioux Empire, Inc. Multiple Listing Service. All rights reserved. |
Sioux Falls Real Estate
The median home value in Sioux Falls, SD is $308,600. This is higher than the county median home value of $291,500. The national median home value is $338,100. The average price of homes sold in Sioux Falls, SD is $308,600. Approximately 57.08% of Sioux Falls homes are owned, compared to 37.52% rented, while 5.41% are vacant. Sioux Falls real estate listings include condos, townhomes, and single family homes for sale. Commercial properties are also available. If you see a property you’re interested in, contact a Sioux Falls real estate agent to arrange a tour today!
Sioux Falls, South Dakota has a population of 189,258. Sioux Falls is more family-centric than the surrounding county with 34.63% of the households containing married families with children. The county average for households married with children is 34.14%.
The median household income in Sioux Falls, South Dakota is $66,761. The median household income for the surrounding county is $66,502 compared to the national median of $69,021. The median age of people living in Sioux Falls is 34.5 years.
Sioux Falls Weather
The average high temperature in July is 83.5 degrees, with an average low temperature in January of 6.3 degrees. The average rainfall is approximately 26.7 inches per year, with 37.6 inches of snow per year.
