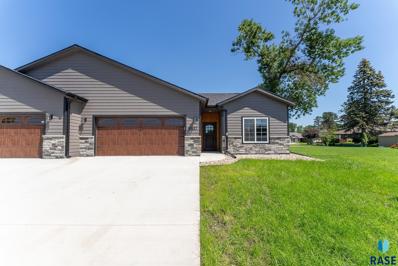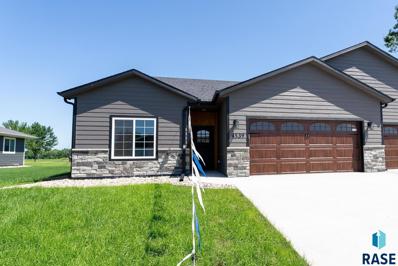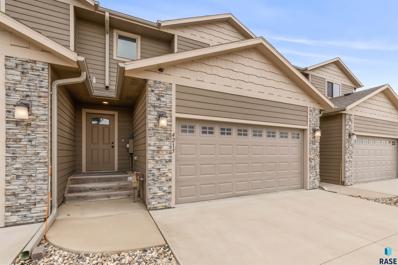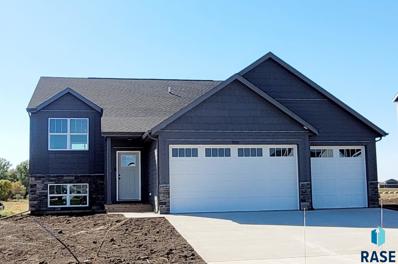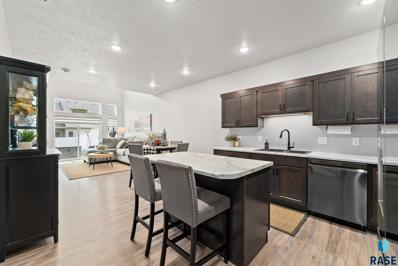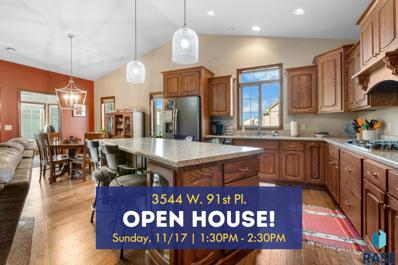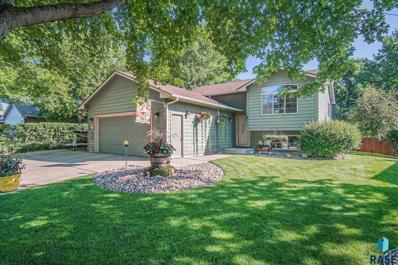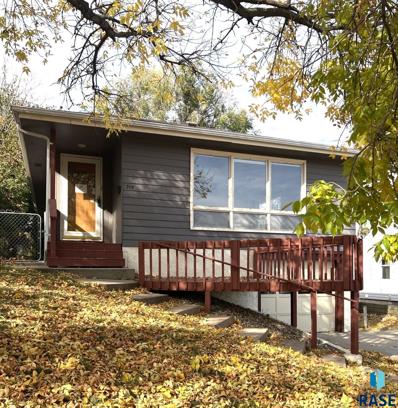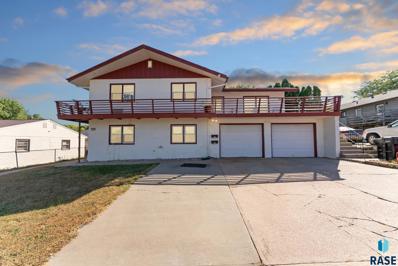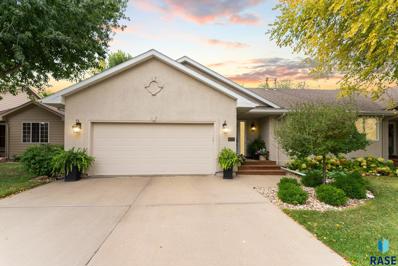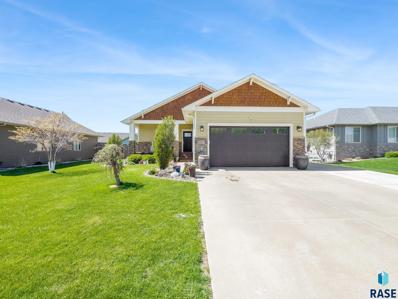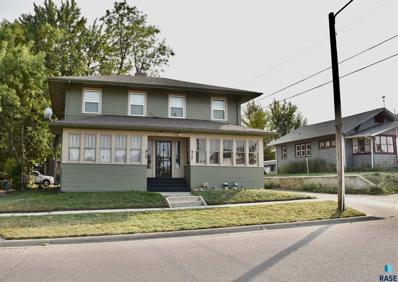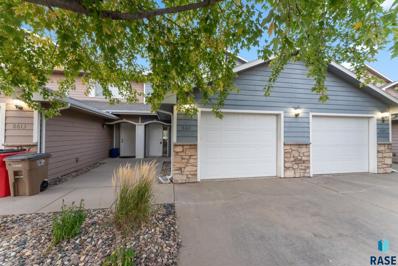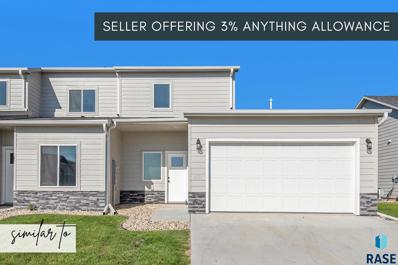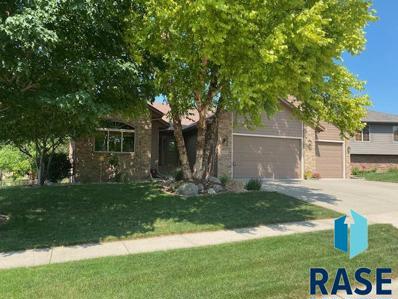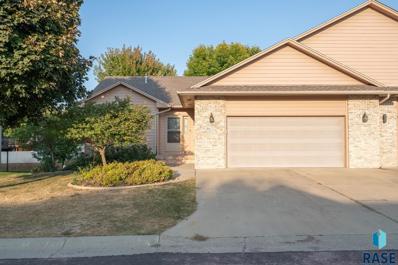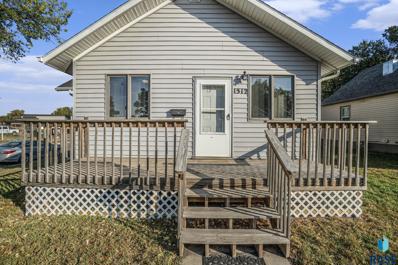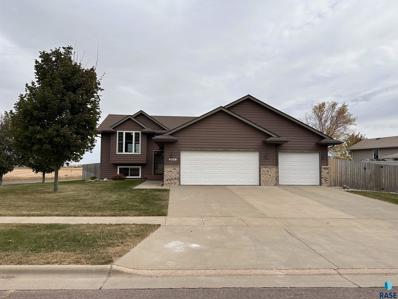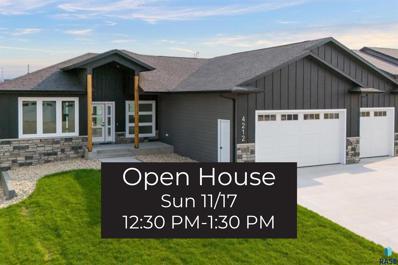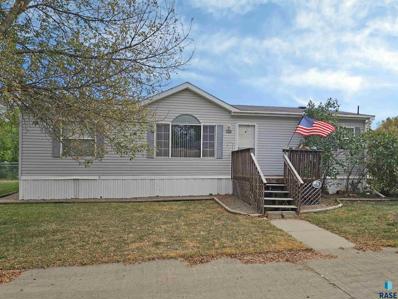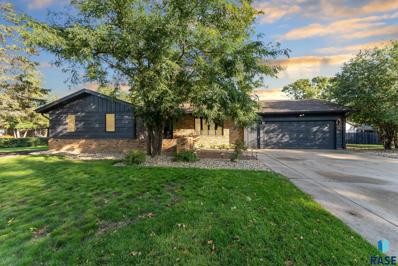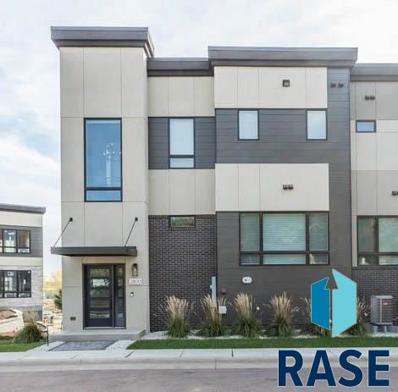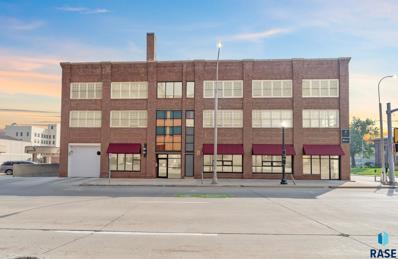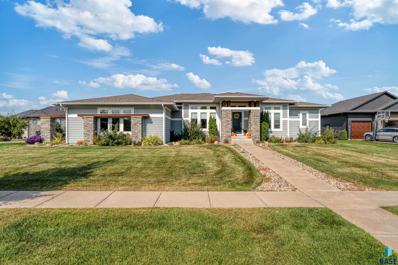Sioux Falls SD Homes for Rent
- Type:
- Twin Home
- Sq.Ft.:
- 4,583
- Status:
- Active
- Beds:
- 2
- Lot size:
- 0.11 Acres
- Year built:
- 2023
- Baths:
- 2.00
- MLS#:
- 22407370
- Subdivision:
- Graceland Addn
ADDITIONAL INFORMATION
Westside -New construction Ranch twinhome located in a nestled secluded westside Sioux Falls neighborhood. This 2-bedroom 2 bath offers an open floor plan design, 36" wide solid oak panel doors for easy access throughout, windows trimmed w/wood all 4 sides. Living room has a tray ceiling, electric fire pl. that flows into the kitchen/dining area and a slider to a concrete patio for entertaining/relaxation. Kitchen features quality Cardell cabinets with soft close, center-island and a beautiful stainless appliance package. Master bedR. has ceiling fan, huge walk-in closet, master bath w/walk-in tile shower. Convenient main floor mud R/laundry area leads to a double car garage with hot/cold water, insulated walls, ceiling, garage door, sheet rocked, textured and painted. Landscaping includes, rock, edging and grass. All this on a one-level living (NO Steps) near city bike trail, close to schools, parks, shopping and medical.
- Type:
- Twin Home
- Sq.Ft.:
- 4,964
- Status:
- Active
- Beds:
- 2
- Lot size:
- 0.11 Acres
- Year built:
- 2023
- Baths:
- 2.00
- MLS#:
- 22407369
- Subdivision:
- Graceland Addn
ADDITIONAL INFORMATION
Westside -New construction Ranch twinhome located in a nestled secluded westside Sioux Falls neighborhood. This 2-bedroom 2 bath offers an open floor plan design, 36" wide solid oak panel doors for easy access throughout, windows trimmed w/wood all 4 sides. Living room has a tray ceiling, electric fire pl. that flows into the kitchen/dining area and a slider to a concrete patio for entertaining/relaxation. Kitchen features quality Cardell cabinets with soft close, center-island and a beautiful stainless appliance package. Master bedR. has ceiling fan, huge walk-in closet, master bath w/walk-in tile shower. Convenient main floor mud R/laundry area leads to a double car garage with hot/cold water, insulated walls, ceiling, garage door, sheet rocked, textured and painted. Landscaping includes, rock, edging and grass. All this on a one-level living (NO Steps) near city bike trail, close to schools, parks, shopping and medical.
- Type:
- Townhouse
- Sq.Ft.:
- 3,598
- Status:
- Active
- Beds:
- 4
- Lot size:
- 0.08 Acres
- Year built:
- 2018
- Baths:
- 4.00
- MLS#:
- 22407367
- Subdivision:
- Hazeltine Addn
ADDITIONAL INFORMATION
Welcome to your dream townhome! This stunning 4-bedroom, 4-bathroom residence offers the perfect blend of comfort and convenience. Enjoy an inviting open floor plan on the main level that seamlessly connects the spacious living area to the modern kitchen, complete with stainless steel appliances, ample counter space and pantry. Head upstairs to three of the generous bedrooms, full bath and laundry, providing ease and privacy for family and guests. The master suite features an en-suite bathroom and a walk-in closet, creating a personal retreat. The basement extends the living space providing a family room, 4th bedroom, 3rd full bath, plus room for storage. Step outside onto the deck, perfect for morning coffee or evening relaxation. With a two-stall garage, parking is a breeze, and you'll never have to worry about lawn maintenance or snow removalâ??those chores are handled by the HOA! Experience a lifestyle of ease and enjoyment. Donâ??t miss this opportunity to own this beautiful townhome. Schedule your tour today!
- Type:
- Single Family
- Sq.Ft.:
- 9,240
- Status:
- Active
- Beds:
- 5
- Lot size:
- 0.21 Acres
- Year built:
- 2024
- Baths:
- 3.00
- MLS#:
- 22407366
- Subdivision:
- Briarwood Estates
ADDITIONAL INFORMATION
Welcome to the Cheyenne floor plan by Capstone Homes. The Cheyenne has a spacious foyer with a walk-in closet that welcomes you into this split-level home. Featuring an open concept layout with lots of natural light and a vaulted ceiling throughout the kitchen, dining room and great room, there are also three bedrooms and 2 bathrooms on this level. The lower level is finished with a family room, two more bedrooms and a bathroom. This home really delivers the value with five bedrooms, three bathrooms, three garage stalls and over 2800 square feet.
- Type:
- Townhouse
- Sq.Ft.:
- 4,030
- Status:
- Active
- Beds:
- 3
- Lot size:
- 0.09 Acres
- Year built:
- 2023
- Baths:
- 3.00
- MLS#:
- 22407364
- Subdivision:
- DONAHOE FARMS ADD
ADDITIONAL INFORMATION
Imagine coming home to this exceptional 3 bed 2.5 bath townhome on the southeast side! With an array of premium upgrades, combined with a highly desirable loft-style floorplan, this may be the complete townhouse package. Unlike other units, this has beautiful vinyl plank flooring ran throughout the main level which makes for a great seamless feel across the living and dining areas! With top-tier LG appliances and custom dark birch cabinets, there was no expense spared in the kitchen. Enjoy the convenience and privacy of the fenced in back yard and patio area! Not only does the garage have plenty of room to fit two full sized vehicles, but it also even has epoxy floors already done for you! The master suite, generously sized and on the main floor, has its own bathroom with a double vanity and a walk-in closet! 18ft ceilings in the living room combined with large windows allow for natural sunlight to fill the entire space! This superior townhome is completely move in ready and the HOA will even handle all of your lawn care and snow removal! Come see for yourself why this home stands out from the rest.
- Type:
- Townhouse
- Sq.Ft.:
- n/a
- Status:
- Active
- Beds:
- 3
- Year built:
- 2022
- Baths:
- 3.00
- MLS#:
- 22407358
- Subdivision:
- Aspen Heights
ADDITIONAL INFORMATION
Imagine a modern two-story townhome-style condo that combines style & functionality, complete with a loft! The Hickory Loft is just that! As you enter, youâ??ll notice the open-concept living space. The kitchen is equipped with appliances, an island for casual dining and ample cabinet space. Adjacent to the kitchen is a cozy dining area, perfect for family meals or entertaining friends. A 1/2 bath & pantry are conveniently located on this level. Upstairs, you find a versatile loft area that can serve as a home office or cozy reading nook. The master bedroom features a generous walk-in closet and an en-suite 3/4 bath. Two additional bedrooms share a full bathroom, making it perfect for families or guests. And, the laundry is conveniently located on the second floor, near the bedrooms & bathrooms. This home is designed for modern living, blending comfort and style, with the loft offering added flexibility for whatever your lifestyle needs! Finishes in this townhome-style condo include 36" upper kitchen cabinets, tile backsplash, LVP flooring, 3-panel doors & plumbing fixture upgrade. Price includes appliance allowance! Exterior finished with sod, sprinkler, rock & landscaping. *For Limited Time Only! 3% seller concessions with accepted offer.*
Open House:
Sunday, 11/17 1:30-2:30PM
- Type:
- Twin Home
- Sq.Ft.:
- 8,245
- Status:
- Active
- Beds:
- 2
- Lot size:
- 0.19 Acres
- Year built:
- 2015
- Baths:
- 2.00
- MLS#:
- 22407356
- Subdivision:
- Platinum Valley III
ADDITIONAL INFORMATION
Welcome to effortless living in this beautiful ranch townhome! Offering 2 bedrooms and 2 baths, this home is designed for comfort and convenience, all on one level. The master suite is a true retreat with vaulted ceilings, a generous walk-in closet, and a walk-in shower for ultimate relaxation. The open-concept living area, featuring vaulted ceilings, connects seamlessly with the kitchen and dining spaces, creating a perfect flow for entertaining or cozy nights in. The kitchen boasts upgraded cabinets, a walk-in pantry, and an inviting office nook off the dining room for productivity or hobbies. Step into the epoxy-coated two-stall garage for durability and added style and enjoy storage with built-in shelving, . Youâ??ll love the low-maintenance lifestyle, with an HOA that takes care of lawn care, snow removal, garbage, and enjoy the community room with a kitchen, pool, hot tub and exercise room. Whether youâ??re relaxing in the large living room or enjoying the bright, airy feel throughout, this home is move-in ready and designed to impress!
- Type:
- Single Family
- Sq.Ft.:
- 11,670
- Status:
- Active
- Beds:
- 3
- Lot size:
- 0.27 Acres
- Year built:
- 1995
- Baths:
- 2.00
- MLS#:
- 22407349
- Subdivision:
- Jandl Heights Addn
ADDITIONAL INFORMATION
Live your best life in this beautifully maintained home with all the features you dreamed about! You will love the natural light in this open floor plan. Kitchen has all new appliances. Sliding glass door to a deck to a world of fun and pleasure with a pool, hot tub and basketball court. Come sit on the deck to enjoy a panoramic view of the backyard. Th family room has a brick fireplace to cozy up in the cool winter months. On the West side of the garage is an extra concrete pad for additional parking.
- Type:
- Single Family
- Sq.Ft.:
- 5,815
- Status:
- Active
- Beds:
- 3
- Lot size:
- 0.13 Acres
- Year built:
- 1955
- Baths:
- 2.00
- MLS#:
- 22407343
- Subdivision:
- Fairlawn Addn
ADDITIONAL INFORMATION
This ranch style home offers over 1100 square feet on the main floor with 3 bedrooms, full bath with double sinks, spacious kitchen and a large living/dining combo. In the basement there is a nicely finished family room, an office/workout room and a 3/4 bath with tiled walk-in shower. Attached garage plus an extra parking pad. Nice home! Sold as-is.
$424,900
3605 E 18th St Sioux Falls, SD 57103
- Type:
- Duplex
- Sq.Ft.:
- n/a
- Status:
- Active
- Beds:
- n/a
- Lot size:
- 0.16 Acres
- Year built:
- 1959
- Baths:
- MLS#:
- 22407327
- Subdivision:
- Bergs Addn
ADDITIONAL INFORMATION
Welcome to this charming duplex featuring two spacious two-bedroom, one-bathroom units, perfect for comfortable living. Each unit is separately metered for utilities, including water, ensuring convenience and independence for tenants. Key features include: Separate Utilities: Each unit has its own furnace, hot water heater, and washer/dryer hookups for ultimate convenience. Garage Access: Enjoy the benefit of a single-car garage for each unit, with garage doors that are just 1.5 years old. Roomy Living Spaces: Both units boast large living areas and bedrooms, providing ample space for relaxation and entertainment. Private Outdoor Areas: Each unit features a generously sized, separately fenced rear yard with its own entry, perfect for outdoor activities and gatherings. Privacy: Thanks to the thoughtful construction of the home, neighbors enjoy privacy while using their respective balconies and patios. Included in the sale are stoves and newer refrigerators for both units, along with four working window air conditioning units (two fairly new, two older). Location, Location, Location! This duplex is situated in an excellent location, just a short walk to the Frank Olson Swimming Pool and Playground, with softball diamonds further down. Cleveland Elementary is only 0.2 miles away, and there are three churches within walking distance. With easy access to shopping, dining, and various amenities, this property offers a perfect blend of comfort and convenience. Donâ??t miss this fantastic opportunity to own a well-appointed duplex in a desirable neighborhood!
- Type:
- Twin Home
- Sq.Ft.:
- 6,926
- Status:
- Active
- Beds:
- 3
- Lot size:
- 0.16 Acres
- Year built:
- 2001
- Baths:
- 3.00
- MLS#:
- 22407337
- Subdivision:
- Prairie Meadows 2nd
ADDITIONAL INFORMATION
Fantastic south side ranch home in prime location! Welcome home to this 3 bedroom (4th non-legal) 3 bath twin home that offers a lovely open concept floor plan with vaulted ceiling. The wood floors highlight the freshly painted interior throughout the main level. The living, kitchen and dining all flow nicely together and offer fantastic area for entertaining which leads you out to a new approximately 14 x 14 covered deck with privacy gate. A remodeled kitchen features a gorgeous island with beverage fridge and counter seating. Beautiful quartz countertops with slab backsplash and an abundance of cabinets for ample storage-new appliance suite as well. Primary bedroom offers its own private full bath and walk-in closet. A 2nd bedroom with adjoined full bath for guest to enjoy relaxation. Main floor laundry with built in cabinets gives easy access from garage to kitchen. Lower level has a large family room with gas fireplace and garden windows to enjoy newly designed landscape. There is also a 3rd bedroom/office with a walk-in closet and bathroom. Additional room - perfect as a 4th non legal bedroom, movie room (wired for projector) or exercise room. Backyard is secluded and private with mature trees, irrigation system and low maintenance plants. Exterior recently painted with new light fixtures and custom mailbox. Finished garage offers lots of shelving and new cabinets for extra storage. No HOA fees! Check this one out today!
Open House:
Sunday, 11/17 1:00-3:00PM
- Type:
- Single Family
- Sq.Ft.:
- 8,814
- Status:
- Active
- Beds:
- 5
- Lot size:
- 0.2 Acres
- Year built:
- 2015
- Baths:
- 3.00
- MLS#:
- 22407334
- Subdivision:
- Whispering Ridge
ADDITIONAL INFORMATION
Exquisite ranch-style abode showcasing 3 main-level bedrooms. The kitchen dazzles with custom cabinets, slate appliances, ample pantry, and a convenient eat-in peninsula. Relax in the cozy living space centered around a fireplace. The luxurious master suite features a walk-in tiled shower, granite counters, and heated tile floors. The finished basement adds 2 large bedrooms, a bath, and a family room. Stay warm in the winter with the heated garage, featuring an epoxy floor. Added comfort comes from the covered front porch & backyard deck crafted with low-maintenance Trex material. Enjoy your privately fenced backyard, beautifully landscaped with a sprinkler system. This home offers a perfect blend of style, convenience, and outdoor living.
$265,000
915 W 15th St Sioux Falls, SD 57104
- Type:
- Duplex
- Sq.Ft.:
- n/a
- Status:
- Active
- Beds:
- n/a
- Lot size:
- 0.08 Acres
- Year built:
- 1923
- Baths:
- MLS#:
- 22407308
- Subdivision:
- Folsom 2nd Addn
ADDITIONAL INFORMATION
Looking for the ultimate House Hack? Want to add to your rental portfolio? Ready to give the landlord life a whirl? If you answered yes to any of these, this is the PERFECT PROPERTY for you! Not only is there a well established rental history here (no vacancy since 2018), but each unit has 3 bedrooms (all on the same level), large living room, dining room, remodeled kitchen, hardwoods on the main, full bath, rear entry, enclosed front porch with french doors, full basement and their own washer and dryer. Both Central Air units were new in 2020, Furnaces are 2014 & 1992, Roof 2016, Kitchen Remodels 2019, Windows 2019, Sewer Stack 2024, Interior & Exterior paint 2019.
Open House:
Saturday, 11/16 10:00-11:00AM
- Type:
- Townhouse
- Sq.Ft.:
- 2,134
- Status:
- Active
- Beds:
- 2
- Lot size:
- 0.05 Acres
- Year built:
- 2008
- Baths:
- 2.00
- MLS#:
- 22407303
- Subdivision:
- Diamond Valley Addn
ADDITIONAL INFORMATION
This charming 2-bedroom, 1.5-bath townhouse offers comfortable living with a modern touch. The spacious master bedroom features a large walk-in closet, perfect for all your storage needs. Enjoy the convenience of an attached one-stall garage, ideal for secure parking and additional storage. With an open-concept living and dining area, this townhouse provides plenty of space for relaxation and entertaining. Located in a friendly neighborhood, this home is perfect for first-time buyers or those looking to downsize without sacrificing comfort. Donâ??t miss out on this move-in ready gem!
Open House:
Sunday, 11/17 2:30-3:30PM
- Type:
- Townhouse
- Sq.Ft.:
- n/a
- Status:
- Active
- Beds:
- 3
- Year built:
- 2024
- Baths:
- 3.00
- MLS#:
- 22407300
- Subdivision:
- DONAHOE FARMS ADD
ADDITIONAL INFORMATION
OPEN HOUSE THIS SUNDAY 2:30-3:30!!! SELLER OFFERING 3% ANYTHING ALLOWANCE! MOVE IN READY!! This unique layout offers 3 bedrooms, 2.5 bathrooms, and 1,606 sq ft. One great feature of this home is the design of bedroom spaces. The main level showcases an open concept with the dining room, kitchen, and living room adjacent to one another. You will find main level laundry as well as a master suite with a walk in closet and shower. The second level offers two bedrooms separated by a large second living space, and a bathroom. Quality construction from Empire Homes includes custom painted kitchen cabinets, solid core poplar doors, luxury vinyl tile floors, 9ft ceilings, tile backsplash. Whirlpool appliance package and landscaping are included. This low maintenance HOA offers lawn care, snow removal, and garbage. Listing agent is officer/owner of Empire Homes.
- Type:
- Single Family
- Sq.Ft.:
- 11,164
- Status:
- Active
- Beds:
- 4
- Lot size:
- 0.26 Acres
- Year built:
- 2004
- Baths:
- 3.00
- MLS#:
- 22407296
- Subdivision:
- Prairie Gardens Addn
ADDITIONAL INFORMATION
Beautiful clean and pristine is the best way to describe this home. Great floor plan offers 3 bedrooms on main level and 2 full baths another bedroom / bath downstairs with possibility of 5th bedroom in lower level. Main floor laundry room with sink. Custom maple cabinets. Wood flooring. Walk-in closet and private bath in primary bedroom. Lower level professionally finished with oversized windows. Lower level is almost a walk out. Gas fire place and custom build wet bar area. Lots of storage. Triple garage with epoxy flooring. New composite topped deck. Entire lot was professionally done. VERY private yard. 2 patios with private hot tub area. New shingles. Pre Inspected.
- Type:
- Twin Home
- Sq.Ft.:
- 6,987
- Status:
- Active
- Beds:
- 4
- Lot size:
- 0.16 Acres
- Year built:
- 2002
- Baths:
- 3.00
- MLS#:
- 22407295
- Subdivision:
- Manifold Acres Addn
ADDITIONAL INFORMATION
Check out this charming twin home featuring 4 bedrooms and 3 bathrooms, located in a desirable neighborhood with HOA-covered lawn care and snow removal. This spacious property boasts a brand-new deck, fresh basement carpet, and new interior paint throughout. The open-concept living area is perfect for entertaining, while the additional bedrooms provide flexible space for family, guests, or a home office. With recent upgrades and low-maintenance living, this home is move-in ready and ideal for those seeking comfort and convenience.
- Type:
- Single Family
- Sq.Ft.:
- 7,040
- Status:
- Active
- Beds:
- 2
- Lot size:
- 0.16 Acres
- Year built:
- 1920
- Baths:
- 1.00
- MLS#:
- 22407329
- Subdivision:
- West Park Addn
ADDITIONAL INFORMATION
Here is a unique opportunity for home ownership or investment as this parcel of land comes with two single family homes. 1512 W 7th street home features a 2-bedroom 1 bathroom ranch style home with too many updates to list and is move in ready. The basement is unfinished offering up an opportunity to build equity and make it your own. 314 N Willow is a 1 bed 1 bath ranch style home that is currently rented providing solid cashflow. Both properties are turnkey and ready for you to make it your own! This property is perfect for the first time home buyer looking for some cashflow or investor looking to build their portfolio! Schedule your showing today!
Open House:
Sunday, 11/17 2:00-4:00PM
- Type:
- Single Family
- Sq.Ft.:
- 11,678
- Status:
- Active
- Beds:
- 3
- Lot size:
- 0.27 Acres
- Year built:
- 2003
- Baths:
- 2.00
- MLS#:
- 22407318
- Subdivision:
- Green Hills Addn
ADDITIONAL INFORMATION
Details matter! This beautiful rare-find property boasts SO many upgrades on the inside and out. Vaulted ceilings with light shining through many new windows and sparkly clean newer floors. The list goes on. Fenced in, but with views of wide open spaces on a generous corner lot, you can have it all. A cozy pergola area ready for entertaining or a hot tub. An insulated and heated garage with newer epoxy flooring and added insulation. All with a triple garage. Composite decking on the front and back provide for easy maintenance so you can spend your time relaxing outside or in the expansive family room downstairs. Owners have loved on this house with so many high quality details. This house deserves your attention! Schedule a showing before it's going, going GONE!
Open House:
Sunday, 11/17 11:00-12:00PM
- Type:
- Single Family
- Sq.Ft.:
- 10,498
- Status:
- Active
- Beds:
- 3
- Lot size:
- 0.24 Acres
- Year built:
- 2024
- Baths:
- 2.00
- MLS#:
- 22407298
- Subdivision:
- Hazeltine Addn
ADDITIONAL INFORMATION
Discover the perfect blend of comfort and convenience in this stunning new construction home located on the northwest side of Sioux Falls. This 3-bedroom, 2-bath residence features an open floor plan with soaring ceilings and an abundance of natural light, creating a warm and inviting atmosphere. The heart of the home is a gorgeous kitchen equipped with an oversized island, perfect for gatherings. Enjoy the elegance of quartz countertops and the practicality of a spacious walk-in pantry. The main floor also includes 2 well-appointed additional bedrooms and a beautifully tiled bathroom. Retreat to the primary suite, which boasts a tray ceiling, a large walk-in closet, and a luxurious bathroom featuring a stunning tile shower and a double vanityâ??perfect for relaxation and convenience. Step outside to the covered deck, ideal for outdoor relaxation and entertaining. The extra-large laundry/mudroom conveniently located off the three-stall garage adds to the home's functionality. Garage also provides hot and cold-water hookups while being plumbed for a gas heater. The walk-out basement, with its oversized windows, provides endless possibilities for customization. Whether you envision 2 bedrooms, a bathroom, wet bar, playroom, home gym, or extra storage, this space can be tailored to your needs at an additional cost. This home seamlessly blends style, functionality, and a touch of luxury, waiting to be filled with new memories. Donâ??t miss your chance to make it yours! Buyer to verify room measurements on builder's plans attached. Some photos are virtually finished and staged.
- Type:
- Other
- Sq.Ft.:
- 1,232
- Status:
- Active
- Beds:
- 3
- Lot size:
- 0.03 Acres
- Year built:
- 1998
- Baths:
- 2.00
- MLS#:
- 22407317
- Subdivision:
- Mapleton Township
ADDITIONAL INFORMATION
Check out this charming, manufactured home located in Country View MHC in Sioux Falls near 12th Street and Marion. Country View MHC is one of the safest communities within Sioux Falls with rigorous background checks, etc. Also, Country View MCH has some of the most attractive policies, i.e. pet, garage, shed, fence, rental policies and more making this home perfect for your personal family home OR an investment property.
Open House:
Saturday, 11/16 11:00-12:00PM
- Type:
- Single Family
- Sq.Ft.:
- 13,033
- Status:
- Active
- Beds:
- 4
- Lot size:
- 0.3 Acres
- Year built:
- 1977
- Baths:
- 3.00
- MLS#:
- 22407282
- Subdivision:
- Tomar Hills Addn
ADDITIONAL INFORMATION
Nestled in the highly sought-after Tuthill area on the west side of Sioux Falls, this home is situated in one of the cityâ??s most desirable neighborhoods. Known for its mature, towering trees and established community feel, the Tuthill area offers a picturesque setting with lush greenery and a sense of tranquility thatâ??s hard to come by in more newly developed areas. As you drive through the winding streets, youâ??ll be greeted by beautifully maintained homes and landscaped yards, all under the canopy of large trees that provide shade and natural beauty throughout the year. The neighborhood is perfect for those seeking a peaceful lifestyle while still being close to everything. Living in the Tuthill area means you're just minutes away from Tuthill Park, one of the largest and most scenic parks in the city, offering expansive green spaces, walking trails, and a sledding hill for winter fun. Beyond the natural beauty, the location offers incredible convenience. The area is also known for its proximity to some of the cityâ??s best dining options, charming coffee shops, and boutique shopping. Quick access to I-229 means getting across town is a breeze, whether youâ??re heading downtown, to work, or out for a day of fun. The west sideâ??s blend of peaceful residential living and urban convenience makes it a prime spot to settle down. Itâ??s no wonder homes in this area donâ??t stay on the market long.
- Type:
- Townhouse
- Sq.Ft.:
- 2,971
- Status:
- Active
- Beds:
- 3
- Lot size:
- 0.07 Acres
- Year built:
- 2019
- Baths:
- 4.00
- MLS#:
- 22407281
- Subdivision:
- Lorraine Towne Cente
ADDITIONAL INFORMATION
This unique and impeccably appointed 3 bedroom, 4 bath, townhome overlooking flourishing Lake Lorraine is like no other! The 2520 sf., custom, interior-designed unit features Anderson windows, premium electric blinds, 3 zone HVAC, Mannington hardwood floors, custom stonework, hand-curated fixtures and a private elevator. The eclectic floor plan includes a top level with a luxurious living space, generous outdoor balcony and a gourmet kitchen that features top of the line appliances such as Wolf, SubZero, and Miele. The gourmandâ??s space also includes limestone countertops, oversized island & walk-in pantry w/antique tailor-made, sliding door. The first level features an elevated and inspired master suite w/patio, tiled shower, double vanity & walk in closet, guest bed/office, a full bath and laundry room. The ground level sports a roomy, heated garage with epoxy floor, a 3/4 bath, workbench & storage. Experience worry-free, outdoor maintenance provided by The Shores HOA.
- Type:
- Condo
- Sq.Ft.:
- 442
- Status:
- Active
- Beds:
- 1
- Lot size:
- 0.01 Acres
- Year built:
- 1966
- Baths:
- 1.00
- MLS#:
- 22407276
- Subdivision:
- Grigsby Subd
ADDITIONAL INFORMATION
Fantastic Opportunity to Experience the Joys of Downtown Loft Living for an Affordable Price! This 3rd Floor condo is located in the Carnegie Lofts building on 10th St & Dakota Ave and features large South facing windows overlooking the gorgeous historic Carnegie Library building. The condo's interior truly captures the sleek industrial motif with tall 12' ceilings with exposed ducts and mechanicals, wide open floor plan, and acid washed concrete floors. Kitchen offers a large 10' long 2 tiered breakfast bar, graywashed cabinetry, and stainless steel appliances. Spacious carpeted bedroom with great natural light saturation. Updated full bath with soaker tub accented with subway tile surround, dual sinks, and walk-in closet. This condo comes equipped with a street level parking space offering great natural light and a handy storage unit. The Carnegie Lofts condo building is located in the heart of downtown and offers walking distance to fantastic restaurants, entertainment, great local shopping, and all that is the vibrant world of Downtown Sioux Falls!
- Type:
- Single Family
- Sq.Ft.:
- 19,928
- Status:
- Active
- Beds:
- 5
- Lot size:
- 0.46 Acres
- Year built:
- 2015
- Baths:
- 5.00
- MLS#:
- 22407256
- Subdivision:
- Prairie Hills West
ADDITIONAL INFORMATION
Discover a beautifully designed ranch home that perfectly blends elegance and functionality, ideal for those who appreciate a refined lifestyle. At the heart of this residence is a gourmet chef's kitchen, equipped with a Thermador refrigerator, a double oven with steam function and an island featuring a built-in fryer and warming drawer. An expansive pantry/Scullery, complete with a sink and full-sized freezer, ensures that meal prep is a seamless and organized experience. Retreat to the spacious primary suite, where a luxurious private bathroom and a serene sitting area invite relaxation. Two additional bedrooms on the main floor offer convenience and comfort, complemented by an office space, stylish half bath, drop zone off the garage and abundant storage throughout the home. The lower level transforms into an entertainment oasis, featuring a state-of-the-art theater room and a sophisticated bar area, complete with fridge, dishwasher and microwave. A charming wine cellar adds a touch of elegance, while ample space for games like ping pong and shuffleboard ensures endless fun for family and friends. Nestled in a prime location, this home offers unparalleled access to top-rated schools, lush parks, upscale shopping and gourmet dining, all just moments away. With curb appeal that is second to none, the stunning exterior creates an inviting atmosphere.
 |
| The data relating to real estate for sale on this web site comes in part from the Internet Data Exchange Program of the REALTOR® Association of the Sioux Empire, Inc., Multiple Listing Service. Real estate listings held by brokerage firms other than Xome, Inc. are marked with the Internet Data Exchange™ logo or the Internet Data Exchange thumbnail logo (a little black house) and detailed information about them includes the name of the listing brokers. Information deemed reliable but not guaranteed. The broker(s) providing this data believes it to be correct, but advises interested parties to confirm the data before relying on it in a purchase decision. © 2024 REALTOR® Association of the Sioux Empire, Inc. Multiple Listing Service. All rights reserved. |
Sioux Falls Real Estate
The median home value in Sioux Falls, SD is $308,600. This is higher than the county median home value of $291,500. The national median home value is $338,100. The average price of homes sold in Sioux Falls, SD is $308,600. Approximately 57.08% of Sioux Falls homes are owned, compared to 37.52% rented, while 5.41% are vacant. Sioux Falls real estate listings include condos, townhomes, and single family homes for sale. Commercial properties are also available. If you see a property you’re interested in, contact a Sioux Falls real estate agent to arrange a tour today!
Sioux Falls, South Dakota has a population of 189,258. Sioux Falls is more family-centric than the surrounding county with 34.63% of the households containing married families with children. The county average for households married with children is 34.14%.
The median household income in Sioux Falls, South Dakota is $66,761. The median household income for the surrounding county is $66,502 compared to the national median of $69,021. The median age of people living in Sioux Falls is 34.5 years.
Sioux Falls Weather
The average high temperature in July is 83.5 degrees, with an average low temperature in January of 6.3 degrees. The average rainfall is approximately 26.7 inches per year, with 37.6 inches of snow per year.
