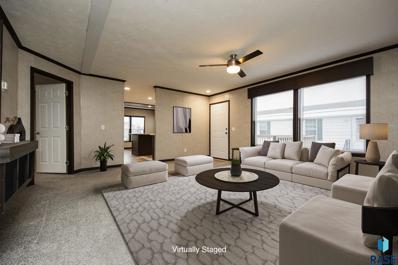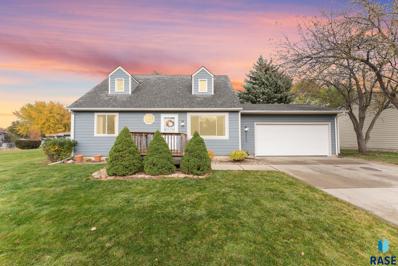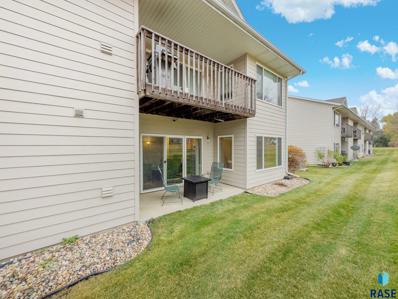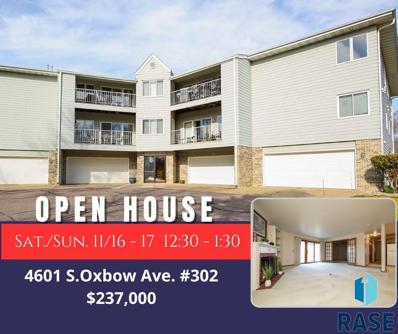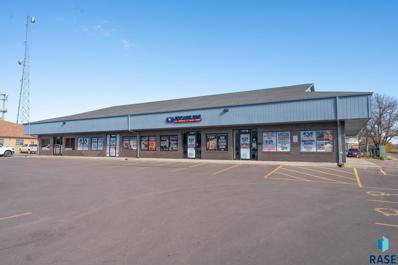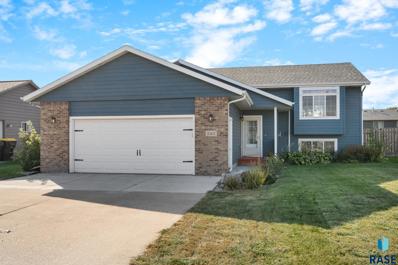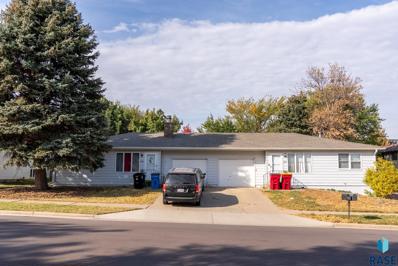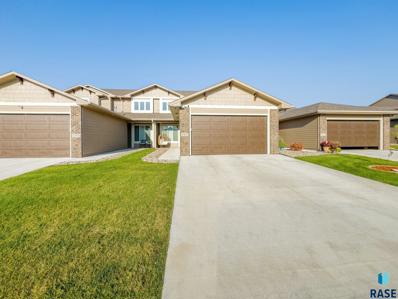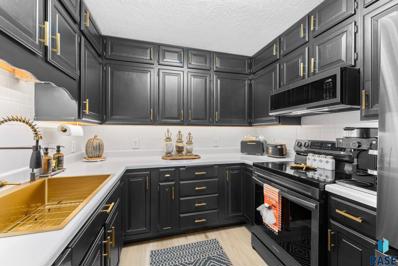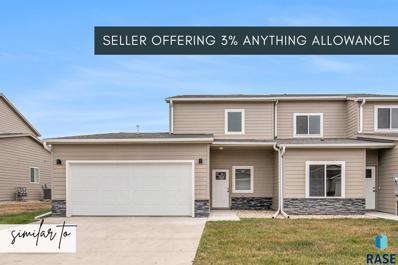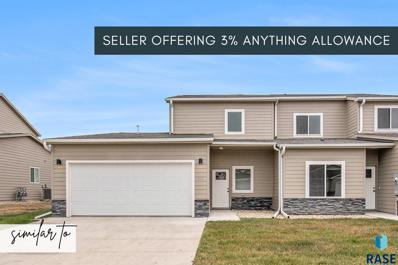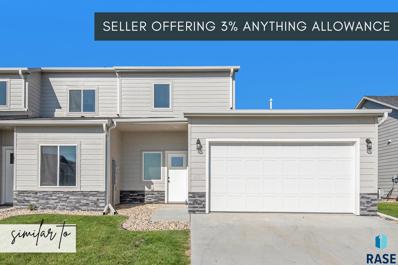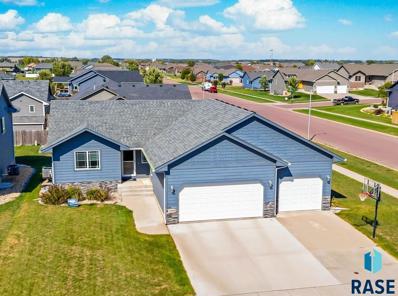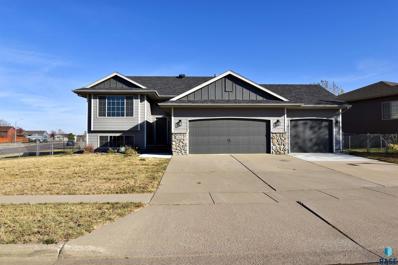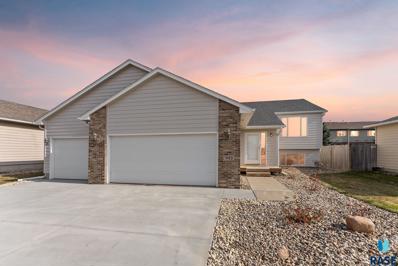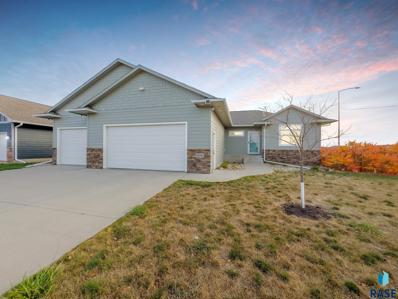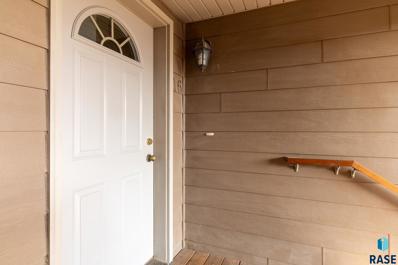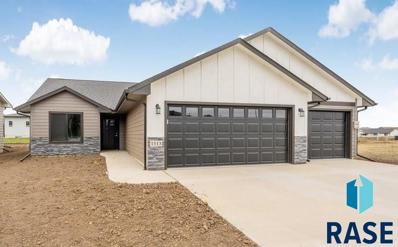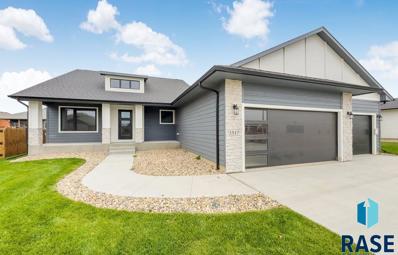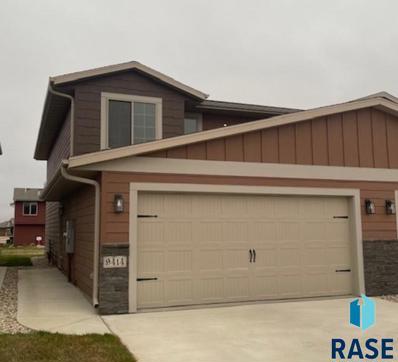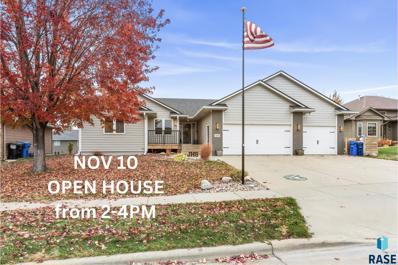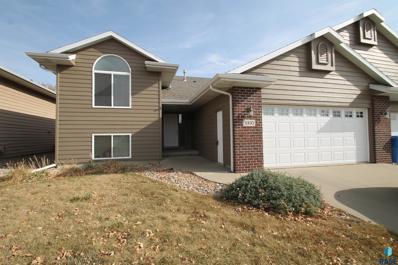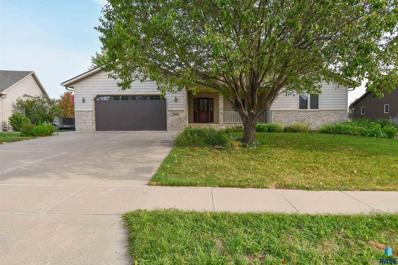Sioux Falls SD Homes for Rent
- Type:
- Mobile Home
- Sq.Ft.:
- n/a
- Status:
- Active
- Beds:
- 3
- Year built:
- 2022
- Baths:
- 2.00
- MLS#:
- 22408181
- Subdivision:
- Misty Glen Addn
ADDITIONAL INFORMATION
This nearly new, lightly lived-in mobile home in the quiet, safe Misty Glen community offers modern comfort and convenience. With entry through the living room or laundry/mud room, the spacious, open floorplan is abundant in natural light streaming through large windows. The kitchen features lots of cabinet space, a pantry, an island, a gas stove, and stainless appliances. With 3 bedrooms and 2 full baths, the home is highlighted by the primary suite complete with a walk-in closet, double vanity, and step-in shower. Outside, a generous yard provides space for outdoor enjoyment, with room to build a double garage. The home also boasts two decks, perfect for grilling, entertaining and relaxing. An impressive shed offers additional storage for tools and yard equipment. This well-maintained home combines the best of modern living in a clean, serene setting.
Open House:
Saturday, 11/16 1:00-2:00PM
- Type:
- Single Family
- Sq.Ft.:
- 9,120
- Status:
- Active
- Beds:
- 4
- Lot size:
- 0.21 Acres
- Year built:
- 1979
- Baths:
- 3.00
- MLS#:
- 22408173
- Subdivision:
- Fairway Park Addn
ADDITIONAL INFORMATION
Welcome to 3004 South Gibson Avenue in Sioux Falls, SDâ??where comfort meets charm in this thoughtfully designed 4-bedroom, 3-bathroom home. Nestled in a tranquil neighborhood, this inviting residence offers both space and style, creating the perfect setting for everyday living and memorable gatherings. Step inside, and youâ??re greeted by a flood of natural light illuminating the open living areas through expansive front windows. The pristine new vinyl plank flooring flows seamlessly throughout, lending both elegance and resilience, ideal for the pace of modern life. The living room invites you to relax and enjoy the sunlight streaming in, setting a warm tone for the home. The heart of the home is undoubtedly the kitchen, a culinary haven ready to inspire. Featuring neutral cabinetry that elegantly contrasts with vibrant countertops, this kitchen offers ample room for creativity with generous prep space and abundant storage. A complete suite of appliances ensures convenience, while large windows provide enchanting views of the lush backyard, inviting a sense of calm into your cooking experience. Step outside to a backyard oasis where relaxation takes center stage. The meticulously maintained lawn, framed by mature trees, creates a private retreat ideal for outdoor gatherings or a quiet escape. A spacious wooden deck awaits your personal touchesâ??picture summer barbecues, morning coffee, or an evening glass of wine under the open sky. Just beyond, a dedicated fire pit area invites cozy nights spent under the stars, sharing stories and creating cherished memories. With new siding in Spring 2024, every aspect of this home is designed to nurture a peaceful lifestyle surrounded by natureâ??s beauty. This is not just a place to liveâ??itâ??s a canvas awaiting your unique vision, a warm backdrop for lifeâ??s most precious moments.
- Type:
- Condo
- Sq.Ft.:
- 2,788
- Status:
- Active
- Beds:
- 2
- Lot size:
- 0.06 Acres
- Year built:
- 2005
- Baths:
- 1.00
- MLS#:
- 22408168
- Subdivision:
- Sertoma Hills Addn
ADDITIONAL INFORMATION
Experience maintenance-free condo living in this highly sought-after Southwest Sioux Falls area! Ground level unit, no stairs. The newly updated 2-bed 1-full bath includes new flooring and paintâ??large master bedroom 14x13. The patio faces west, with warm sun & quiet nature, mature trees, with a grass berm view, this is the perfect spot to relax. Lots of storage, all appliances stayâ??main floor living/laundry. A single-stall garage can hold cars plus bikes, toys etc. The HOA handles garbage, water & sewer, snow removal building maintenance, and lawn care.
Open House:
Saturday, 11/16 12:30-1:30PM
- Type:
- Condo
- Sq.Ft.:
- 2,927
- Status:
- Active
- Beds:
- 3
- Lot size:
- 0.07 Acres
- Year built:
- 1994
- Baths:
- 2.00
- MLS#:
- 22408316
- Subdivision:
- Cottonwood Heights Addn
ADDITIONAL INFORMATION
OPEN HOUSE SAT/SUN 12:30 - 1:30. Spacious 3-bedroom, 2-bath condominium in this 55+ community! Two large bedrooms plus a 3rd den with French doors off the living area. Large kitchen with lots of counter space & cabinets. Plenty of room for guests in the dining & living areas with a triple slider provides a light & bright living space. The primary bedroom includes ¾ bath & 2 wide double closets. The 2nd bedroom is spacious with double closet & shelving. Handy laundry area includes LG washer/dryer. Private covered deck also has storage closet. Oversized 2-car garage with water hookup & shelving plus additional storage closet. HOA includes lawn/snow, garbage, water, sewer, cable, & exterior building maintenance. HOA recently replaced shingles, elevator & water heater. Security system on entrances. 55+ community. Sorry, no pets, no renting.
- Type:
- Office
- Sq.Ft.:
- n/a
- Status:
- Active
- Beds:
- n/a
- Lot size:
- 0.93 Acres
- Year built:
- 1993
- Baths:
- 2.00
- MLS#:
- 22408151
- Subdivision:
- New Town West Addn
ADDITIONAL INFORMATION
Prime office building available for lease! Conveniently located off 41st St on Westport Avenue, nestled between KDLT TV and Empire Bowl, this office building is an exceptional opportunity for your business. Prominent building signage is offered to increase your business visibility. There is ample paved, on-site parking, including handicap parking and a designated tenant spaces at the rear. This building is surrounded by a variety of neighboring businesses, including KDLT, Dynamic Business Solutions, P.C. Doctors, For The Love of Children, Crossroads Book & Music, Target, Kohl's, Billion Automotive, and Applebee's. Donâ??t miss out on this ideal office space in a thriving business area!
- Type:
- Office
- Sq.Ft.:
- n/a
- Status:
- Active
- Beds:
- n/a
- Lot size:
- 0.93 Acres
- Year built:
- 1993
- Baths:
- 2.00
- MLS#:
- 22408150
- Subdivision:
- New Town West Addn
ADDITIONAL INFORMATION
Prime office building available for lease! Conveniently located off 41st St on Westport Avenue, nestled between KDLT TV and Empire Bowl, this office building is an exceptional opportunity for your business. Prominent building signage is offered to increase your business visibility. There is ample paved, on-site parking, including handicap parking and a designated tenant spaces at the rear. This building is surrounded by a variety of neighboring businesses, including KDLT, Dynamic Business Solutions, P.C. Doctors, For The Love of Children, Crossroads Book & Music, Target, Kohl's, Billion Automotive, and Applebee's. Donâ??t miss out on this ideal office space in a thriving business area!
Open House:
Saturday, 11/16 12:00-1:00PM
- Type:
- Single Family
- Sq.Ft.:
- 7,799
- Status:
- Active
- Beds:
- 4
- Lot size:
- 0.18 Acres
- Year built:
- 2003
- Baths:
- 2.00
- MLS#:
- 22408149
- Subdivision:
- Galway Park Addn
ADDITIONAL INFORMATION
Discover the perfect blend of space and comfort in this charming 4-bedroom, 2-bath home, ideally situated on the desirable southwest side of Sioux Falls. This property offers privacy and plenty of room for outdoor activities. With a layout designed for both functionality and ease, itâ??s perfect for families, entertaining, or anyone looking for a little extra room to spread out. Donâ??t miss the chance to make this inviting home yours!
- Type:
- Duplex
- Sq.Ft.:
- n/a
- Status:
- Active
- Beds:
- n/a
- Lot size:
- 0.42 Acres
- Year built:
- 1977
- Baths:
- MLS#:
- 22408132
- Subdivision:
- Cottonwood Heights Addn
ADDITIONAL INFORMATION
Investment opportunity in a prime SW Sioux Falls location! This duplex features two units, each with 2 bedrooms and 2 bathrooms. Each unit includes private outdoor spaces with patios, a fenced yard, and a full-length tennis court. Perfectly positioned for convenience, this property places you within 1 mile from the grocery store, fitness centers, the Empire Mall, and a variety of restaurants. Each unit offers a comfortable layout that enhances tenant appeal, making this an excellent addition to your rental portfolio. Perfect for generating consistent rental income in a high-demand area of Sioux Falls.
Open House:
Saturday, 11/16 12:00-1:00PM
- Type:
- Townhouse
- Sq.Ft.:
- 4,256
- Status:
- Active
- Beds:
- 3
- Lot size:
- 0.1 Acres
- Year built:
- 2022
- Baths:
- 3.00
- MLS#:
- 22408117
- Subdivision:
- Discovery Park Addn
ADDITIONAL INFORMATION
This spacious 3-bedroom, 2.5-bath townhome feels like new with modern finishes and thoughtful design throughout. The main floor welcomes you with a bright, open concept living area featuring soaring high ceilings. The kitchen boasts sleek finishes with ample counter space, a large island, and stainless-steel appliances. The primary suite includes a private bath with dual vanities, walk-in shower and a huge closet. Perfect for relaxing with laundry on the main level or entertaining with the dining room leading you to the fenced in backyard. The stunning stone fireplace in the upstairs family loft adds warmth and style, creating a cozy retreat. The upper level also offers 2 more bedrooms with walk in closets and a bathroom.
- Type:
- Condo
- Sq.Ft.:
- 3,765
- Status:
- Active
- Beds:
- 2
- Lot size:
- 0.09 Acres
- Year built:
- 1992
- Baths:
- 2.00
- MLS#:
- 22408116
- Subdivision:
- Rettedal Park Addn
ADDITIONAL INFORMATION
Discover the refined elegance of this sophisticated 55 Plus community condo, nestled in a sought-after Sioux Falls community. This luxurious residence is adorned with high-end features, offering a living experience of contemporary comfort. Upon entry, luxury vinyl plank flooring guides you through an open floor plan that seamlessly connects the living, dining, and kitchen areas. A suite of black stainless steel appliances and under-cabinet lighting enhances the kitchenâ??s modern appeal and functionality, creating an inviting atmosphere for cooking and entertaining. The kitchen features rich dark cabinetry and pristine countertops, providing ample space for meal prep and gatherings. Adjacent to it, the dining area offers a welcoming space for both formal and casual meals, effortlessly accessible from the kitchen and living spaces. The serene bedroom serves as a tranquil retreat, designed with comfort and luxury in mind. A second bedroom and additional office/hobby makes this home desirable. An oversized attached garage adds convenience and peace of mind, with extra storage and vehicle security. Additionally, the Homeownersâ?? Association (HOA) maintains community standards, ensuring a distinguished living experience. Ideally located, this condo provides easy access to Sioux Fallsâ?? top attractions and amenities, balancing proximity with a sense of peaceful seclusion. This condo is more than just a homeâ??itâ??s a place for cherished memories, family gatherings, and a personal retreat from the cityâ??s buzz. Blending location, convenience, and luxury, itâ??s a place to truly thrive.
- Type:
- Townhouse
- Sq.Ft.:
- n/a
- Status:
- Active
- Beds:
- 3
- Baths:
- 3.00
- MLS#:
- 22408108
- Subdivision:
- 41Ellis Addition To The City Of
ADDITIONAL INFORMATION
SELLER OFFERING 3% ANYTHING ALLOWANCE! This unique layout offers 3 bedrooms, 2.5 bathrooms, and 1,596 sq ft. One great feature of this home is the design of bedroom spaces. The main level showcases an open concept with the dining room, kitchen, and living room adjacent to one another. You will find main level laundry as well as a master suite with a walk in closet and shower. The second level offers two bedrooms separated by a large second living space, and a bathroom. Quality construction from Empire Homes includes custom kitchen cabinets, solid core poplar doors, luxury vinyl tile floors, 9ft ceilings on the main, tile backsplash. Whirlpool appliance package and landscaping are included. This low maintenance HOA offers lawn care, snow removal, and garbage. Estimated completion mid April pending driveway install. Pictures and finishes are similar Listing agent is officer/owner of Empire Homes.
- Type:
- Townhouse
- Sq.Ft.:
- n/a
- Status:
- Active
- Beds:
- 3
- Baths:
- 3.00
- MLS#:
- 22408107
- Subdivision:
- 41Ellis Addition To The City Of
ADDITIONAL INFORMATION
SELLER OFFERING 3% ANYTHING ALLOWANCE! This unique layout offers 3 bedrooms, 2.5 bathrooms, and 1,596 sq ft. One great feature of this home is the design of bedroom spaces. The main level showcases an open concept with the dining room, kitchen, and living room adjacent to one another. You will find main level laundry as well as a master suite with a walk in closet and shower. The second level offers two bedrooms separated by a large second living space, and a bathroom. Quality construction from Empire Homes includes custom kitchen cabinets, solid core poplar doors, luxury vinyl tile floors, 9ft ceilings on the main, tile backsplash. Whirlpool appliance package and landscaping are included. This low maintenance HOA offers lawn care, snow removal, and garbage. Estimated completion mid April pending driveway install. Pictures and finishes are similar Listing agent is officer/owner of Empire Homes.
- Type:
- Townhouse
- Sq.Ft.:
- n/a
- Status:
- Active
- Beds:
- 3
- Baths:
- 3.00
- MLS#:
- 22408105
- Subdivision:
- 41Ellis Addition To The City Of
ADDITIONAL INFORMATION
SELLER OFFERING 3% ANYTHING ALLOWANCE! This unique layout offers 3 bedrooms, 2.5 bathrooms, and 1,596 sq ft. One great feature of this home is the design of bedroom spaces. The main level showcases an open concept with the dining room, kitchen, and living room adjacent to one another. You will find main level laundry as well as a master suite with a walk in closet and shower. The second level offers two bedrooms separated by a large second living space, and a bathroom. Quality construction from Empire Homes includes custom kitchen cabinets, solid core poplar doors, luxury vinyl tile floors, 9ft ceilings on the main, tile backsplash. Whirlpool appliance package and landscaping are included. This low maintenance HOA offers lawn care, snow removal, and garbage. Estimated completion mid April pending driveway install. Pictures and finishes are similar Listing agent is officer/owner of Empire Homes.
- Type:
- Single Family
- Sq.Ft.:
- 9,551
- Status:
- Active
- Beds:
- 4
- Lot size:
- 0.22 Acres
- Year built:
- 2017
- Baths:
- 3.00
- MLS#:
- 22408102
- Subdivision:
- Legacy Ridge Addn
ADDITIONAL INFORMATION
Comfortable modern lifestyle is offered with an open concept where everyone is included. Easy-working kitchen with center island and a walk-in pantry. Dining area has glass door to a covered deck and is peaceful any time of day. Handy main floor laundry room is adjacent to the 3-car garage. The primary bedroom suite has a walk-in closet and private bath. The secondary bedroom room works perfect as a nursey, kidâ??s room, guest room, or den/office. The lower level is great for entertaining with a large living room and extra bedrooms for guest or family. Don't miss out on this home today!
- Type:
- Single Family
- Sq.Ft.:
- 10,390
- Status:
- Active
- Beds:
- 4
- Lot size:
- 0.24 Acres
- Year built:
- 2007
- Baths:
- 3.00
- MLS#:
- 22408091
- Subdivision:
- Southern Vistas Addn
ADDITIONAL INFORMATION
Welcome to this beautiful split foyer home! This charming residence features four generous bedrooms and three bathrooms, making it perfect for families of all sizes. As you enter, you're greeted by a bright and airy foyer that flows into a spacious living room, ideal for relaxing or entertaining. The open floor plan leads to the kitchen equipped with a pantry. The adjoining dining area opens up to a lovely deck. The upper level boasts a primary suite with a private en-suite bathroom, along with one additional bedroom and a full bath, offering ample space for everyone. The lower level features a cozy family room, perfect for unwinding, along with a third and fourth bedroom and another full bathroom, providing flexibility for guests or a home office. With a spacious three-car garage, you'll have plenty of room for vehicles and storage. The fenced in backyard has plenty of space for kids to play or for hosting summer barbecues. Situated in a welcoming neighborhood, this home is conveniently located near schools, parks, and shopping. Basement was just recently finished and whole main floor just had all carpeting replaced! Roof was replaced in 2022, New a/c in 2022, exterior of home was repainted in 2022
- Type:
- Single Family
- Sq.Ft.:
- 7,440
- Status:
- Active
- Beds:
- 4
- Lot size:
- 0.17 Acres
- Year built:
- 2002
- Baths:
- 2.00
- MLS#:
- 22408077
- Subdivision:
- Cherry Creek Heights
ADDITIONAL INFORMATION
Remarkable split foyer home first time offered!!! This split features a large foyer leading to a spacious living room that is open to the dining/kitchen area. The Primary bedroom has Bath access and a Walkin closet. The rest of the bedrooms all feature Walkin closets. The family room is HUGE at 22x13 feet. This home has all new floor coverings, interior paint, exterior paint and all new stainless steel appliances in the kitchen. You have a heated/insulated 3 stall garage with fresh paint, a new driveway and a privacy fenced yard with a sprinkler system. In the last 5 years the following have been: decks, furnace, air conditioner, water heater and garage heater. HURRY!!!
- Type:
- Single Family
- Sq.Ft.:
- 11,661
- Status:
- Active
- Beds:
- 4
- Lot size:
- 0.27 Acres
- Year built:
- 2017
- Baths:
- 3.00
- MLS#:
- 22408070
- Subdivision:
- Legacy Ridge Addn
ADDITIONAL INFORMATION
Welcome Home! This super clean, move-in ready home is located in a peaceful neighborhood on a spacious corner lot and provides convenient access to all of the amenities you might need. With freshly cleaned carpets and no previous pets, itâ??s ready for you to make it your own. Step inside to an open living room and kitchen area featuring newer appliances and a large pantry, perfect for everyday living. The expansive family room offers additional space for relaxation or entertainment. Enjoy the convenience of main floor laundry and take advantage of the large deck overlooking your fenced-in yardâ??a perfect spot for outdoor gatherings! The large, heated 3-stall garage is equipped with an added electrical panel for all your power tools and hobbies so donâ??t miss your opportunity to call this incredible property yours!
- Type:
- Condo
- Sq.Ft.:
- n/a
- Status:
- Active
- Beds:
- 2
- Year built:
- 2007
- Baths:
- 1.00
- MLS#:
- 22408429
- Subdivision:
- Southern Vistas Addn
ADDITIONAL INFORMATION
This well-kept 2 bedroom, 1 bathroom condo on the west side of Sioux Falls offers comfortable and convenient living. The unit boasts a spacious living room, perfect for relaxing or entertaining guests. The kitchen is equipped with modern appliances and ample cabinet space, making meal preparation a breeze. Both bedrooms are generously sized, providing plenty of room for rest and relaxation. The bathroom is clean and well maintained, featuring a bathrub/shower combination. Enjoy nice days/evenings on the covered deck. The detached one-stall garage offers secure parking and additional storage space.
Open House:
Sunday, 11/17 11:00-12:30PM
- Type:
- Single Family
- Sq.Ft.:
- 14,749
- Status:
- Active
- Beds:
- 5
- Lot size:
- 0.34 Acres
- Year built:
- 1962
- Baths:
- 3.00
- MLS#:
- 22408048
- Subdivision:
- Western Heights Addn
ADDITIONAL INFORMATION
Welcome to this stunning ranch home, perfectly situated on a large, private lot that offers tranquility and space. As you approach, you'll be greeted by impressive curb appeal, featuring landscaping and a large front deck to greet all your guests. Step inside to discover a beautiful kitchen that is sure to impress, complete with a spacious island, elegant stone countertops, coffee bar, and new stainless steel appliances in 2022. This open-concept design seamlessly flows into the dining area with a patio door to your outdoor oasis complete, making it ideal for entertaining and family gatherings. Don't disregard the desirable three bedrooms on the main level, with the master bedroom having its own private half bath, and a large living room full of natural light. The expansive lot provides endless opportunities for outdoor enjoyment, whether it's gardening, playing, or simply relaxing in your own private oasis, complete with a canopy and lights. The shed is 10x14 and great for storing all the tools and there is an 8ft gate on the front of the fence that leads to a 20x12 parking pad. Other updates include all new windows in 2022, 12in of BIB insulation added in 2022, & new water heater in 2023. Donâ??t miss your chance to own this exceptional home that combines comfort, style, and outdoor living.
- Type:
- Single Family
- Sq.Ft.:
- 5,085
- Status:
- Active
- Beds:
- 2
- Lot size:
- 0.12 Acres
- Year built:
- 2024
- Baths:
- 2.00
- MLS#:
- 22408032
- Subdivision:
- PINE KNOLL ADDITION TO THE CITY
ADDITIONAL INFORMATION
This slab-on-grade floor plan features 2 bed, 2 baths, a den, 3 stall garage, and 1206 finished square feet. The open floor plan includes vaulted ceilings in the main living area with great natural light. The galley kitchen has a large island and pantry closet. The dining areas has a slider to the covered patio for easy out-door entertaining. The primary suite has a trey celing, walk-in closet, and 3/4 bath with a tiled walk-in shower and linen closet. There is a great drop zone area off the garage entrance with a bench, hooks and coat closet. The separate laundry room has and upper cabinet and hanging rod. A secondary bedroom and large den with closet finish off the home.
- Type:
- Single Family
- Sq.Ft.:
- 8,400
- Status:
- Active
- Beds:
- 5
- Lot size:
- 0.19 Acres
- Year built:
- 2024
- Baths:
- 4.00
- MLS#:
- 22408031
- Subdivision:
- PINE KNOLL ADDITION TO THE CITY
ADDITIONAL INFORMATION
The Melrose Multi-level floorplan with 3 bedrooms on the same level. This 2507 sq ft home has an oversized garage with service door, heater and floor drain. Entering into the home from the garage is a convenient drop zone with bench and hooks and a half bath. The main living area features vaulted ceilings and luxury vinyl plan flooring across the living, kitchen and dining rooms. The L-shaped kitchen has a large island with plenty of countertop space, quartz countertops and cabinet storage and a pantry closet. The dining room has sliders to the back covered deck for easy outdoor entertaining. Up a few stairs, are three bedrooms and the main bath. The master bedroom boasts trey ceilings, a large WIC, and a ¾ bath with a tiled walk-in shower and dual vanity. The third level has a large family room, 4th bedroom, full bath and a laundry room with cabinet and hanging rod. The basement level has the 5th bedroom with a WIC and a large rec room.
- Type:
- Twin Home
- Sq.Ft.:
- 3,250
- Status:
- Active
- Beds:
- 3
- Lot size:
- 0.07 Acres
- Year built:
- 2024
- Baths:
- 3.00
- MLS#:
- 22408012
- Subdivision:
- WESTWOOD VALLEY 2ND ADDITION TO
ADDITIONAL INFORMATION
1443 Two Story Twin Home with 3 bedrooms, 2.5 baths, and 2 stall garage. Main floor features kitchen, dining room, living room, and a half bath. Master bedroom with walk in closet and bath, the second and third bedrooms are upstairs, along with a full bathroom and laundry.
- Type:
- Single Family
- Sq.Ft.:
- 10,645
- Status:
- Active
- Beds:
- 4
- Lot size:
- 0.24 Acres
- Year built:
- 2003
- Baths:
- 3.00
- MLS#:
- 22408041
- Subdivision:
- Cherry Creek Heights
ADDITIONAL INFORMATION
Experience the best of ranch-style living in this thoughtfully designed walkout home, where everything you need is on the main level. This 3-bedroom home offers the ultimate convenience with main-level laundry and hardwood flooring throughout. The spacious master suite is situated on one side of the home, providing privacy from the other two bedrooms on the opposite wing. The kitchen is equipped with stainless steel appliances, granite countertops, and a stylish backsplash. Adjacent, the dining room opens to a large composite deckâ??perfect for outdoor entertaining and overlooking a fenced-in backyard. Downstairs, the walkout lower level feels bright and open, thanks to abundant windows and a sliding glass door. The expansive family room, complete with a cozy fireplace, is ideal for gatherings. This level also includes a generously sized bedroom with an oversized closet and is conveniently located next to the third bathroom. Need more storage? The home provides plenty of finished storage space to keep everything organized. A heated garage with a wall air conditioner offers comfort in all seasons. Ideally located on the west side, this home is close to Discovery Elementary, Memorial Middle School, parks, and the libraryâ??making it a perfect place for convenient, comfortable living.
Open House:
Saturday, 11/16 1:30-2:30PM
- Type:
- Twin Home
- Sq.Ft.:
- 5,706
- Status:
- Active
- Beds:
- 4
- Lot size:
- 0.13 Acres
- Year built:
- 2004
- Baths:
- 3.00
- MLS#:
- 22408016
- Subdivision:
- Sunset Ridge Addn
ADDITIONAL INFORMATION
Welcome to this beautifully designed twin home featuring four spacious bedrooms, three baths, and a two-stall garage. Thoughtfully equipped with a gas fireplace and boasting vaulted ceilings, this home combines elegance with functionality. The kitchenâ??s rich cherry cabinetry and open-concept layout provide an ideal space for entertaining and everyday living. The primary suite is generously sized, complete with a walk-in closet and a private en suite bathroom. The lower level offers versatility with two additional bedrooms, a full bathroom, and an expansive family room. Step outside to enjoy a private deck and outdoor area supported by a convenient sprinkler system. This home truly caters to both comfort and styleâ??schedule a showing to experience its charm firsthand!
Open House:
Sunday, 11/17 1:00-2:30PM
- Type:
- Single Family
- Sq.Ft.:
- 10,487
- Status:
- Active
- Beds:
- 5
- Lot size:
- 0.24 Acres
- Year built:
- 1998
- Baths:
- 3.00
- MLS#:
- 22408000
- Subdivision:
- Palmer Glen Addn
ADDITIONAL INFORMATION
Hard to find 5 bedroom ranch style home with a walkout lower level that leads to a very nice private fenced backyard with mature trees located in an established neighborhood. Upon entering this home you will appreciate the spacious living room a soaring vaulted ceilings, oak hardwood flooring and the large windows that provide good natural lighting. This floor plan provides for easy flow from the living room into the spacious dining area & kitchen featuring a combination of natural oak hardwood & tile flooring, 9 foot ceilings, decorative crown molding, breakfast bar, newer appliances, and access to the large deck through the updated sliding door. The Primary bedroom will easily accommodate a king sized bed and is complete with 9 foot ceilings, a skylight, a large walk in closet and a private full bath with a large "soaker" tub and good storage for towels & linens. The 2nd main level bedroom also features a walk in closet with built in shelves, 9 foot ceiling and a nice south facing window for lots of natural light. When it comes time to relax or just spend time with family & friends hanging out by the fireplace you will appreciate the spacious lower level family room which features 9 foot ceilings, a walk out patio door to the backyard, a walk up wet bar to serve refreshments and snacks. The lower level also provides three additional bedrooms and a full bathroom which could provide your guests their own comfortable private space or could be a desirable situation if you have a kids that want their "own" area. This home features a beautiful backyard with mature trees, corner garden spot, chain link fence, lawn sprinkler system and is adjacent to a small creek that navigates through the neighborhood. Newer updates include: Furnace & Air Conditioner 2018 ; New Deck 2019; New Gutters & Downspouts 2021; New Impact Resistant Shingles 2022 ; New Garage Door 2023
 |
| The data relating to real estate for sale on this web site comes in part from the Internet Data Exchange Program of the REALTOR® Association of the Sioux Empire, Inc., Multiple Listing Service. Real estate listings held by brokerage firms other than Xome, Inc. are marked with the Internet Data Exchange™ logo or the Internet Data Exchange thumbnail logo (a little black house) and detailed information about them includes the name of the listing brokers. Information deemed reliable but not guaranteed. The broker(s) providing this data believes it to be correct, but advises interested parties to confirm the data before relying on it in a purchase decision. © 2024 REALTOR® Association of the Sioux Empire, Inc. Multiple Listing Service. All rights reserved. |
Sioux Falls Real Estate
The median home value in Sioux Falls, SD is $308,600. This is higher than the county median home value of $291,500. The national median home value is $338,100. The average price of homes sold in Sioux Falls, SD is $308,600. Approximately 57.08% of Sioux Falls homes are owned, compared to 37.52% rented, while 5.41% are vacant. Sioux Falls real estate listings include condos, townhomes, and single family homes for sale. Commercial properties are also available. If you see a property you’re interested in, contact a Sioux Falls real estate agent to arrange a tour today!
Sioux Falls, South Dakota 57106 has a population of 189,258. Sioux Falls 57106 is less family-centric than the surrounding county with 32.55% of the households containing married families with children. The county average for households married with children is 34.14%.
The median household income in Sioux Falls, South Dakota 57106 is $66,761. The median household income for the surrounding county is $66,502 compared to the national median of $69,021. The median age of people living in Sioux Falls 57106 is 34.5 years.
Sioux Falls Weather
The average high temperature in July is 83.5 degrees, with an average low temperature in January of 6.3 degrees. The average rainfall is approximately 26.7 inches per year, with 37.6 inches of snow per year.
