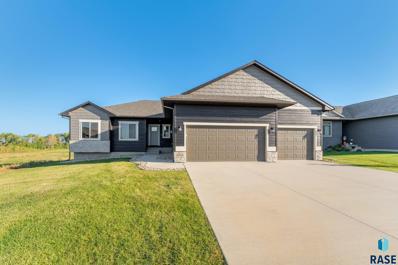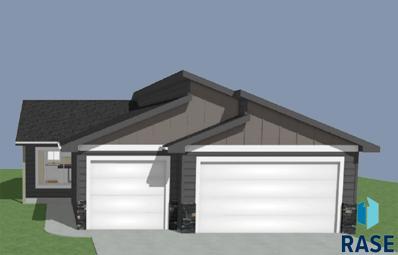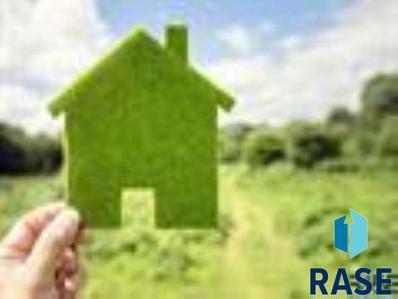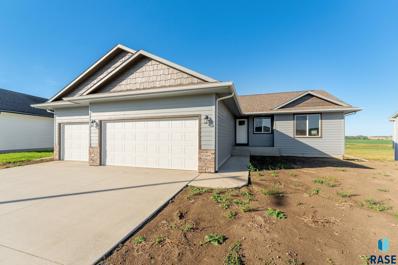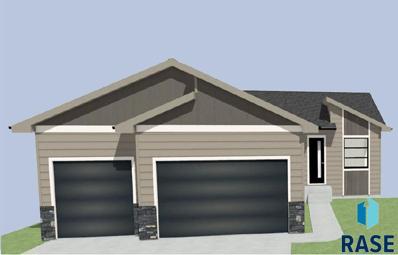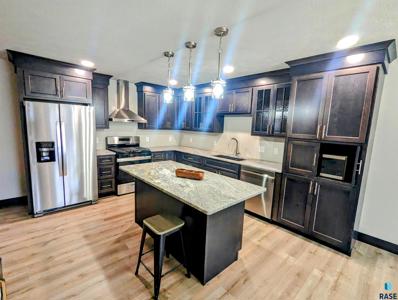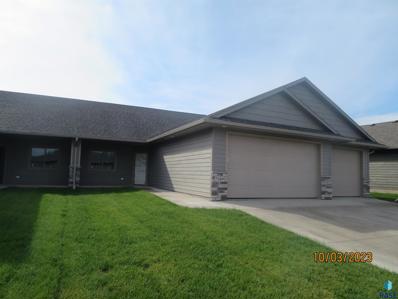Sioux Falls SD Homes for Rent
- Type:
- Single Family
- Sq.Ft.:
- 9,380
- Status:
- Active
- Beds:
- 3
- Lot size:
- 0.22 Acres
- Year built:
- 2023
- Baths:
- 2.00
- MLS#:
- 22401322
- Subdivision:
- PINE KNOLL ADDITION TO THE CITY
ADDITIONAL INFORMATION
This spectacular ranch floorplan has 3 beds on the main. This is an open floorplan great space for entertaining! Walking in from the garage there is a convenient main floor laundry room & a mud room with a coat closet. Large kitchen with island and a walk in pantry. The living area is open to the kitchen & dining room sliders to a covered deck. The main floor is finished with 3 beds on the main, the master bedroom has a WIC, and a master bath with dual sinks, linen cabinet and tiled walk in shower. The other two bedrooms have large windows for great natural light, a main bath and linen closet. Rock, sod, irrigation & edging included. PLEASE VERIFY SCHOOL BOUNDARIES
- Type:
- Townhouse
- Sq.Ft.:
- n/a
- Status:
- Active
- Beds:
- 3
- Year built:
- 2023
- Baths:
- 3.00
- MLS#:
- 22400743
- Subdivision:
- OLLERICH FARMS ADDITION TO THE C
ADDITIONAL INFORMATION
New townhome in Ollerich Farms Addition! The Hickory townhome w/ Loft is a two-story style. Great open kitchen, dining & living room area on the main floor. 3 bedrooms, 2 bathrooms, loft & laundry on 2nd floor. Finishes include 3-panel doors, LVP flooring, & upgraded plumbing fixtures. Price includes appliance allowance! Exterior finished with sod, sprinkler, rock & landscaping! *For Limited Time Only! 3% seller concessions with accepted offer.*
Open House:
Wednesday, 11/20 3:00-6:00PM
- Type:
- Single Family
- Sq.Ft.:
- 7,800
- Status:
- Active
- Beds:
- 2
- Lot size:
- 0.18 Acres
- Year built:
- 2024
- Baths:
- 2.00
- MLS#:
- 22400137
- Subdivision:
- SUNSET CREEK ADDITION TO CITY OF
ADDITIONAL INFORMATION
DESIGN YOUR LOOK!! You can pick your selections for this remarkable slab on grade floor plan has 2 beds, 2 baths & 3 stall garage. This home has an open floorplan with the living room open to the kitchen & dining. The kitchen entails an island & pantry. The dining room has a slider to a patio. The master bedroom has a trey ceiling, master WIC and a master bath. The 2nd bedroom has has a standard closet and is close to the main bathroom. The laundry room is conveniently located in the hallway by the bedrooms. The door off the garage has bench and hooks near by. The home is complete with a 3 stall garage for extra storage room. PLEASE VERIFY SCHOOL AS BOUNDARIES MAY HAVE CHANGED
- Type:
- Land
- Sq.Ft.:
- n/a
- Status:
- Active
- Beds:
- n/a
- Baths:
- MLS#:
- 22308129
- Subdivision:
- Graceland Addn
ADDITIONAL INFORMATION
Beautiful twin home lot with quick access to parks, trails, shopping, restaurants and all the cities amenities. Quiet neighborhood with mature trees. No HOA.
Open House:
Wednesday, 11/20 3:00-6:00PM
- Type:
- Single Family
- Sq.Ft.:
- 7,620
- Status:
- Active
- Beds:
- 4
- Lot size:
- 0.17 Acres
- Year built:
- 2023
- Baths:
- 3.00
- MLS#:
- 22306106
- Subdivision:
- SUNSET CREEK ADDITION TO CITY OF
ADDITIONAL INFORMATION
This is a ranch walkout with no backyard neighbors. This home has 4 bedrooms, 3 bathrooms and an office. The main floor has a large laundry room and drop zone off the garage, the kitchen has a large walk in pantry, island and is open to the dining room which has sliders to the deck. The living room is vaulted for the extra roomy feel. The master bedroom has a bath with a tiled walk in shower and a linen cabinet, finished off with a WIC. The main floor is finished off with a 2nd bedroom, main bath and an office. The basement is finished with a large family room with a window for natural light, 2 more bedrooms another bathroom and utility room with ample storage. PLEASE VERIFY SCHOOL AS BOUNDARIES MAY HAVE CHANGED
Open House:
Wednesday, 11/20 3:00-6:00PM
- Type:
- Single Family
- Sq.Ft.:
- 8,320
- Status:
- Active
- Beds:
- 5
- Lot size:
- 0.19 Acres
- Year built:
- 1923
- Baths:
- 3.00
- MLS#:
- 22306040
- Subdivision:
- SUNSET CREEK ADDITION TO CITY OF
ADDITIONAL INFORMATION
Welcome home to the Ranch Raleigh floor plan built by Nielson Construction and is an excellent floor plan with 3 bedrooms on the main with separation from the master bedroom and still entails an open floor plan of the living space. This home has 3 bedrooms, 2 bathrooms & main floor laundry. The master bedroom has a great master bath with a linen closet, WI tiled shower & a large WIC. Enjoy entertaining or time with family in the living area which is open to the kitchen attached to the dining area with sliders to the deck. The laundry room is a combo drop zone with bench and hooks for organization. The exterior is modern with black garage doors. The walk out basement offers 2 more bedrooms both with WIC, 1 full bath, large family room and plenty of storage. You will not want to miss out on this beautiful home which is ready to call HOME today. PLEASE VERIFY SCHOOL AS BOUNDARIES MAY HAVE CHANGED
- Type:
- Twin Home
- Sq.Ft.:
- 4,500
- Status:
- Active
- Beds:
- 4
- Lot size:
- 0.1 Acres
- Year built:
- 2023
- Baths:
- 4.00
- MLS#:
- 22304028
- Subdivision:
- James Addn
ADDITIONAL INFORMATION
Story & a half twinhome with finished basement over 2,300 sqft. 4 bedrooms, 3.5 bathrooms, attached 2 stall garage. Primary suite boasts multiple closets, tiled shower, double vanity with linen, private water-closet, and its own laundry! Extra room upstairs allows for an office space or kids' play area. Upstairs bedroom with a walk-in closet & private full bathroom. Open layout on the main floor is great for entertaining through the kitchen, dining area & living room. Custom cabinets, gas range with hood, granite countertops, quiet garage door technology with keypad, luxury vinyl plank, & 2 laundry rooms are some of the upgrades in this home! Sod, sprinkler, & landscape rock included. Broker related to seller.
- Type:
- Twin Home
- Sq.Ft.:
- 6,572
- Status:
- Active
- Beds:
- 2
- Lot size:
- 0.15 Acres
- Year built:
- 2024
- Baths:
- 2.00
- MLS#:
- 22302282
- Subdivision:
- R B Flowerfields Addn
ADDITIONAL INFORMATION
Scott Gilbert Construction is offering a $10,000 Appliance Allowance. Must close prior to December 31st, 2024. New Floor Plan Offered by Scott Gilbert Construction in R.B. Flowerfield Addition. This gorgeous executive Twin Home showcases 1,636 square feet. The open floor plan boasts 9' coffered living room ceiling. Master suite has full bath with double sink vanity, walk-in closet. 3 panel mission poplar doors and millwork. Main floor laundry. Lawn is sodded with sprinkler system. Triple garage with 8ft garage door, 9 ft. garage walls completely insulated (walls) and finished with water hook up. Association dues of $185 covers the snow removal, lawn care, streetlights and future road maintenance.
 |
| The data relating to real estate for sale on this web site comes in part from the Internet Data Exchange Program of the REALTOR® Association of the Sioux Empire, Inc., Multiple Listing Service. Real estate listings held by brokerage firms other than Xome, Inc. are marked with the Internet Data Exchange™ logo or the Internet Data Exchange thumbnail logo (a little black house) and detailed information about them includes the name of the listing brokers. Information deemed reliable but not guaranteed. The broker(s) providing this data believes it to be correct, but advises interested parties to confirm the data before relying on it in a purchase decision. © 2024 REALTOR® Association of the Sioux Empire, Inc. Multiple Listing Service. All rights reserved. |
Sioux Falls Real Estate
The median home value in Sioux Falls, SD is $308,600. This is higher than the county median home value of $291,500. The national median home value is $338,100. The average price of homes sold in Sioux Falls, SD is $308,600. Approximately 57.08% of Sioux Falls homes are owned, compared to 37.52% rented, while 5.41% are vacant. Sioux Falls real estate listings include condos, townhomes, and single family homes for sale. Commercial properties are also available. If you see a property you’re interested in, contact a Sioux Falls real estate agent to arrange a tour today!
Sioux Falls, South Dakota 57106 has a population of 189,258. Sioux Falls 57106 is less family-centric than the surrounding county with 32.55% of the households containing married families with children. The county average for households married with children is 34.14%.
The median household income in Sioux Falls, South Dakota 57106 is $66,761. The median household income for the surrounding county is $66,502 compared to the national median of $69,021. The median age of people living in Sioux Falls 57106 is 34.5 years.
Sioux Falls Weather
The average high temperature in July is 83.5 degrees, with an average low temperature in January of 6.3 degrees. The average rainfall is approximately 26.7 inches per year, with 37.6 inches of snow per year.
