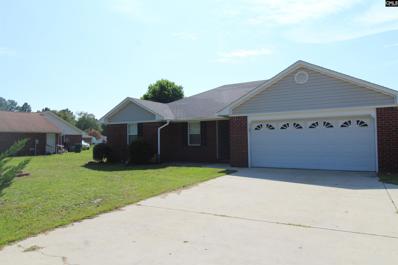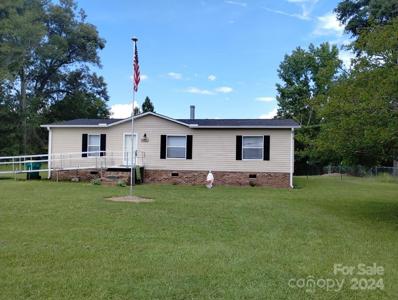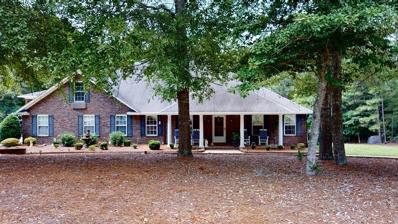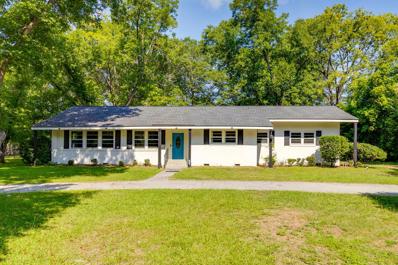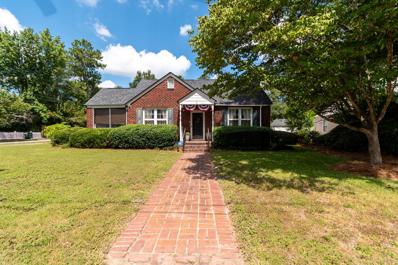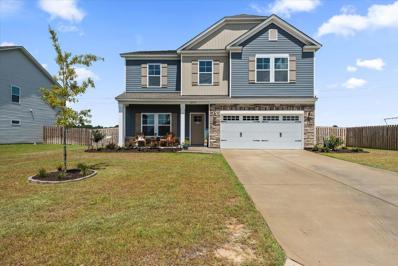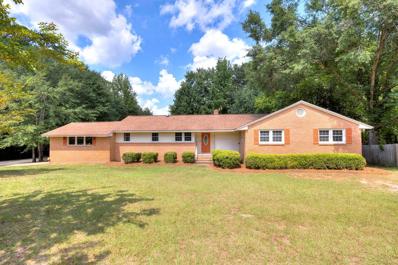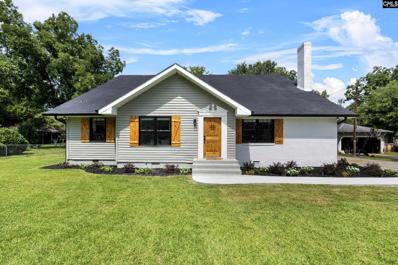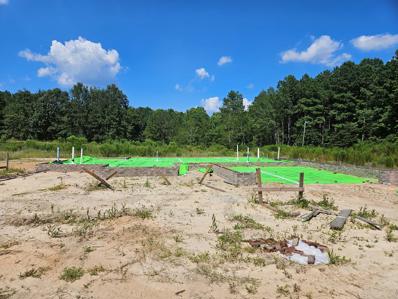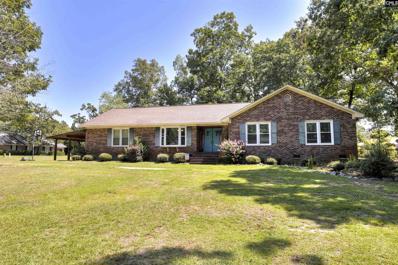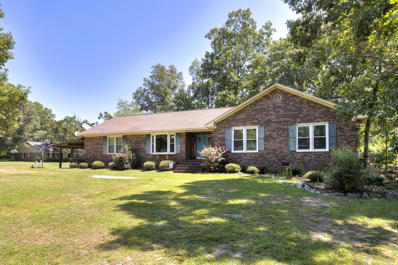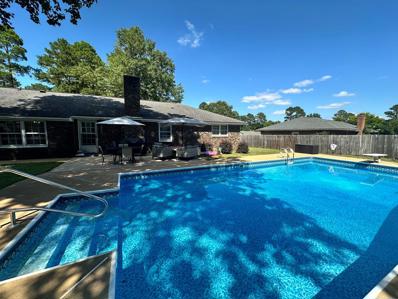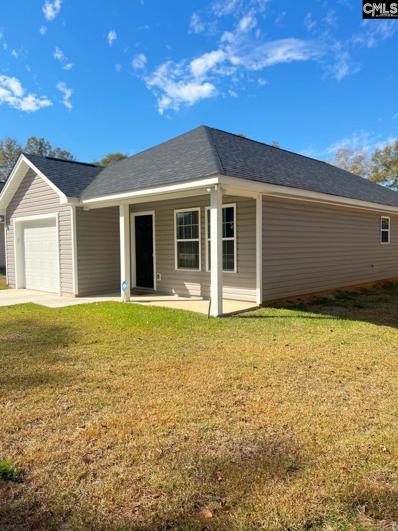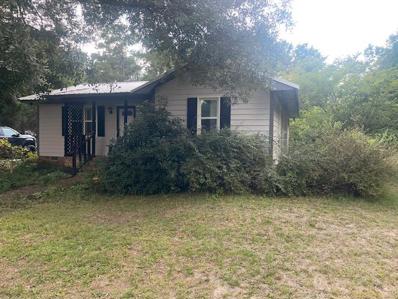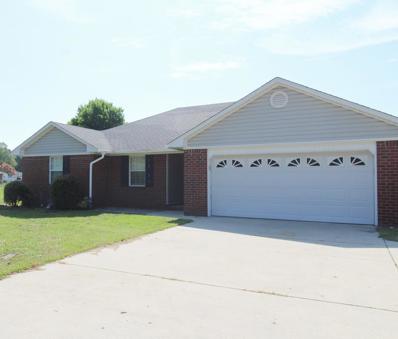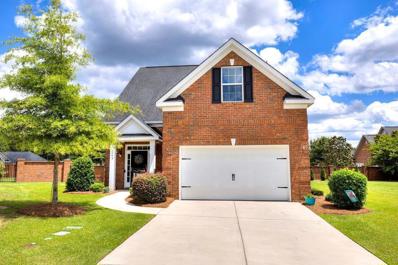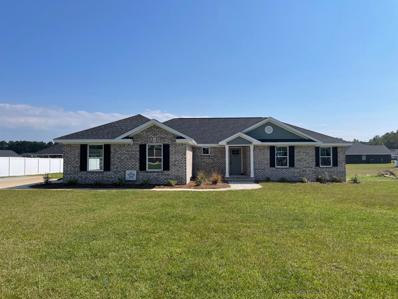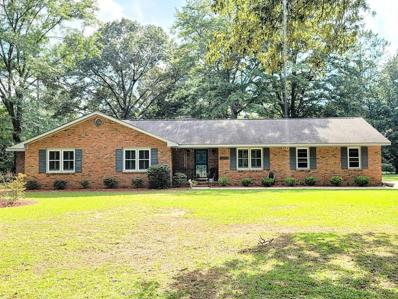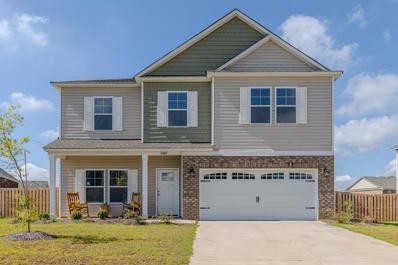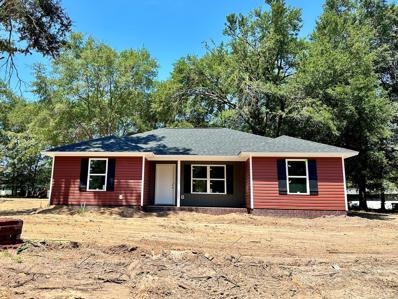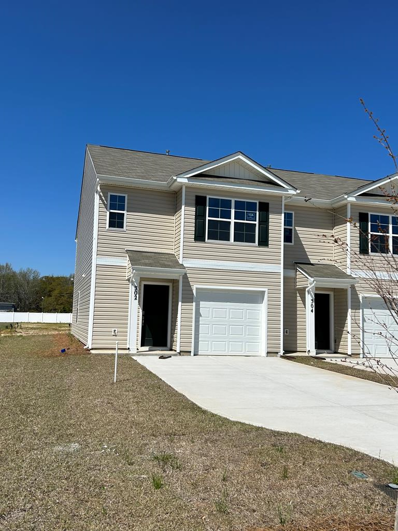Sumter SC Homes for Rent
ADDITIONAL INFORMATION
This is an Office space for small business owners looking for a hassle free space to conduct your daily business needs. Common areas included; Restroom, Breakroom/Kitchen, Conference room, lobby and Receptionist on duty. Utitlities and Internet included in rental amount.
- Type:
- Single Family
- Sq.Ft.:
- 1,676
- Status:
- Active
- Beds:
- 3
- Lot size:
- 0.34 Acres
- Year built:
- 1969
- Baths:
- 2.00
- MLS#:
- 592630
ADDITIONAL INFORMATION
Looking for a perfect place to call home? Look no further than 118 Henrietta Street, a ranch-style home with 3 bedrooms, 2 baths, and 1676 square feet of living space. This home has great features to offer at a terrific price. Hardwood floors that flow throughout most of the home, the roof was replaced in 2010, the windows updated in 2002 (with a new window in the kitchen added in 2024) â?? ensuring a solid and efficient home for years to come. The HVAC system was replaced in 2017. The backyard has the potential to be an oasis with a covered deck, perfect for relaxing or hosting friends and family, conveniently located close to SAFB, schools, stores, restaurants & easy access to everything. SOLD AS IS. Buyer or their agent to verify all details that are important to them. Appointment REQ. Home warranty exists and will be extended with the right offer. Buyer's agent to verify all important facts, such as square footage. etc. Occupants are in a partial move out state use your imagination to be able to see this home's wonderful potential!
- Type:
- Other
- Sq.Ft.:
- 1,277
- Status:
- Active
- Beds:
- 3
- Lot size:
- 0.48 Acres
- Year built:
- 2024
- Baths:
- 2.00
- MLS#:
- 165451
- Subdivision:
- Wild Valley Pointe
ADDITIONAL INFORMATION
Introducing Sumter's newest subdivision â?? Wild Valley Pointe, a development of Gainey Construction Co. LLC. Well-appointed homes on half acre lots, less than a mile to Shaw AFB. GCC's popular "Narrow" floorplan offers 3 bedrooms, 2 baths, family room with cathedral ceiling and a 1 car garage. Nestled in one of the most convenient areas of Sumter, you can enjoy dining, shopping, recreation and more in just minutes! J.D. Gainey is the primary officer in Gainey Construction Co., LLC and Broker-in-Charge of Advantage Realty Group, Inc.
$233,900
2650 Camden Highway Sumter, SC 29153
- Type:
- Single Family
- Sq.Ft.:
- 1,496
- Status:
- Active
- Beds:
- 3
- Lot size:
- 0.49 Acres
- Year built:
- 2001
- Baths:
- 2.00
- MLS#:
- 597130
ADDITIONAL INFORMATION
Beautiful Home on Camden Hwy. Minutes from Shaw Air Force Base, Camden, Fort Jackson, downtown Sumter, the center of everything . Great back yard. Almost a half acre lot. Move- In- Ready.
- Type:
- Single Family
- Sq.Ft.:
- 1,344
- Status:
- Active
- Beds:
- 3
- Lot size:
- 0.55 Acres
- Year built:
- 2004
- Baths:
- 2.00
- MLS#:
- 4176857
ADDITIONAL INFORMATION
This stunning detitled mobile/manufactured home offers a comfortable and spacious living space with 3 bedrooms, 2 bathrooms, and a host of desirable features. With a fenced yard, waterfront views, and plenty of room to roam, this property is sure to capture your attention. Inside discover a Great Room that's perfect for both relaxing and entertaining. The warm and inviting atmosphere is enhanced by a cozy fireplace, creating the perfect ambiance for those chilly evenings. The kitchen is complete with an electric oven, refrigerator, dishwasher, and range hood The adjacent laundry room adds convenience and functionality to your daily routines. The master suite is your own private sanctuary, boasting an en suite bathroom, walk-in closet, double vanity, garden tub and separate shower.
$459,900
1570 BARNWELL DR Sumter, SC 29154
- Type:
- Other
- Sq.Ft.:
- 2,676
- Status:
- Active
- Beds:
- 4
- Lot size:
- 3.15 Acres
- Year built:
- 2005
- Baths:
- 3.00
- MLS#:
- 165438
- Subdivision:
- None
ADDITIONAL INFORMATION
3 ACRES, circle drive, three car garage, detached large RV covered parking with power, 890 sqft of porches, shop, whole house generac and more with this custom built brick home. Smooth ceilings start your tour in foyer to the GRTRM with a vaulted ceiling, a gas fireplace and french doors to the great back porches. Eat in kitchen has stainless appliances, corian counters, gas/elec stove and custom cabinets. Kitchen, mud room, half bath and utility room have ceramic tile floors. Split 4 BR floor plan. Master has a vaulted ceiling, a gas FP, a walk-in closet and a outside door to the porch. Master bath has jacuzzi, two vanities, tile shower & a toilet room. Large bonus room w/skylight. Ceramic tile floors in the 43 x 16 porches/screen. Well, spr, tankless water heater. Beach Creek Golf close.
$305,000
1800 PHEASANT DR Sumter, SC 29153
- Type:
- Other
- Sq.Ft.:
- 2,601
- Status:
- Active
- Beds:
- 4
- Lot size:
- 1.42 Acres
- Year built:
- 1958
- Baths:
- 3.00
- MLS#:
- 165437
- Subdivision:
- BECKWOOD
ADDITIONAL INFORMATION
Picture this: 1.42 acres of space to roam, a cozy 2600 sq ft living area to call your own, a handy shed for storage, and a sunroom to bask in the sunshine with a good book or a cup of tea, and a two-car detached carport. The U-Shaped driveway makes a perfect entrance/exit. Wait, there's more to love - an in-ground pool to splash around in on hot summer days! How delightful is that? This home isn't just a house; it's an experience where you can savor every moment both inside and out. Inside, you'll find 4 lovely bedrooms and 2.5 bathrooms to accommodate you. The kitchen is a treat with its drop ceiling, beautifully painted cabinets, and charming countertops. The master bed boasts hardwood floors, a spacious closet, and a private bathroom. This home is brimming with character and charm!
$115,000
1004 PORTER ST Sumter, SC 29153
- Type:
- Other
- Sq.Ft.:
- 1,573
- Status:
- Active
- Beds:
- 6
- Lot size:
- 0.46 Acres
- Year built:
- 1957
- Baths:
- 3.00
- MLS#:
- 165436
- Subdivision:
- WALNUT HILL
ADDITIONAL INFORMATION
This home is centrally located to town and Shaw AFB. The lock-out second suite could be used as a rental with garage access. The garage could also be converted into a duplex. Cash is preferred as the home has potential but has been rented for several years. The sixth bedroom has patio doors, which could be used as a den. Motivated seller
$249,900
1 Glendale Court Sumter, SC 29150
- Type:
- Other
- Sq.Ft.:
- 1,939
- Status:
- Active
- Beds:
- 4
- Lot size:
- 0.26 Acres
- Year built:
- 1939
- Baths:
- 2.00
- MLS#:
- 165435
- Subdivision:
- Historic Distric
ADDITIONAL INFORMATION
Historic Charm! The stunning historic home was built in the 1930's but has been maintained well and updated with true charm. 4 Bedrooms and 2 full bathrooms with a true dining room, updated kitchen, and cozy living room. The screened in patio is off the living area and is fabulous. The garage is a large 2 car with electrical and a storage workshop attached to it! Come take a look and fall in love with the history!
$360,000
3055 Matthews Drive Sumter, SC 29154
- Type:
- Single Family
- Sq.Ft.:
- 3,262
- Status:
- Active
- Beds:
- 5
- Lot size:
- 0.21 Acres
- Year built:
- 2023
- Baths:
- 3.00
- MLS#:
- 24022011
ADDITIONAL INFORMATION
Welcome to your dream home, where modern living meets timeless charm in the heart of a revitalized community. This energy-efficient, open-concept gem offers everything you need for a comfortable and convenient lifestyle.Upon entering, you'll find a spacious main floor featuring a full bedroom/office and a full bathroom, perfect for guests or multi-generational living. The kitchen is a chef's delight, complete with Bluetooth speakers for an enhanced cooking experience. Security-conscious buyers will appreciate the home being pre-wired for a security system, ensuring peace of mind.The master suite is nothing short of a retreat, boasting two walk-in closetsone of which is the size of an actual room! All bedrooms are generously sized, with one particularly large bedroom adjacent to a full bath, making it ideal for extended family or guests. Nestled on a level lot with no neighbors in the backyard, this home offers unparalleled peace and tranquility. The neighborhood is quiet, military-friendly, and walkable, making it perfect for families of all sizes. Enjoy the natural beauty of Swan Lake, just less than 5 minutes away, or take a quick 10-minute drive to downtown. Shaw Air Force Base is conveniently located less than 8 minutes from your doorstep. One of the standout features of this home is the abundant indirect natural light that floods the first floor, perfect for plant lovers. The front porch is ideal for relaxing and enjoying the serene surroundings. The Historical Heart of Our Community: Downtown Sumter has undergone an incredible transformation through an aggressive revitalization program. In recent years, we've seen a new streetscape, renovated buildings, the development of several plazas with beautiful fountains, and the construction of new buildings. Downtown Sumter has become the go-to place for entertainment, featuring outdoor concerts, markets, festivals, and a multitude of shows at the beautiful Sumter Opera House. Fourth Fridays Concert Series: Our Fourth Friday Concert Series offers free admission to experience some of the best local talent in Sumter and the surrounding areas. Events are held on the fourth Friday of every month from May to September in Downtown on Main Street. Don't miss out on this incredible opportunity to own a home that combines luxury, convenience, and energy efficiency in a peaceful setting within a vibrant community. Schedule your tour today!
$299,990
9 CROWSON Sumter, SC 29150
- Type:
- Other
- Sq.Ft.:
- 2,866
- Status:
- Active
- Beds:
- 4
- Lot size:
- 0.54 Acres
- Year built:
- 1955
- Baths:
- 3.00
- MLS#:
- 165413
- Subdivision:
- Historic
ADDITIONAL INFORMATION
Beautiful home located in the Heart of Sumter! New Updates, Beautiful Hardwood floors, New LVP in Foyer, Kitchen & Laundry. Formal DR, Family Room with Fireplace, another room could be office or Den. 424 sq ft Basement downstairs has a 1/2 bath, Bar & FP. Large corner lot with Fenced back yard and Covered porch. 3 Large Bedrooms. Kitchen has white washed cabinets and new granite countertops. Huge Sunroom across back of house with Views. Must see!
$289,000
577 Clifton Road Sumter, SC 29153
- Type:
- Single Family
- Sq.Ft.:
- 3,508
- Status:
- Active
- Beds:
- 5
- Lot size:
- 0.51 Acres
- Year built:
- 1955
- Baths:
- 5.00
- MLS#:
- 592329
ADDITIONAL INFORMATION
Welcome to 577 Clifton Road in Sumter, SCâ??a stunning 5-bedroom, 4.5-bathroom home spanning over 3,500 square feet in a tranquil neighborhood. The beautifully landscaped yard invites you in, while the open concept interior is illuminated by elegant can lights. The kitchen boasts luxury granite countertops, stainless steel appliances, and a high-end sink, perfect for any culinary enthusiast. This home features two master bedroom suites on the lower level, each with private bath access. Two additional rooms share a Jack and Jill bathroom, with every room in the house enjoying access to a full bathroom. The living area is anchored by a stylish tile fireplace, complemented by luxury design tiling, light fixtures, and granite countertops throughout. Spacious rooms and a thoughtfully placed powder room complete this exquisitely staged property. Experience the blend of luxury and comfort at 577 Clifton Road.
$239,400
3920 Peak Valley Rd Sumter, SC 29154
- Type:
- Other
- Sq.Ft.:
- 1,451
- Status:
- Active
- Beds:
- 3
- Lot size:
- 0.48 Acres
- Year built:
- 2024
- Baths:
- 2.00
- MLS#:
- 165404
- Subdivision:
- Wild Valley Pointe
ADDITIONAL INFORMATION
Introducing Sumter's newest subdivision â?? Wild Valley Pointe, a development of Gainey Construction Co. LLC. Well-appointed homes on half acre lots, less than a mile to Shaw AFB. "The Pine" features an open floor plan, showcasing elegant LVP flooring throughout, complemented by carpeted areas in designated spaces. The master bedroom includes a generously sized en suite bathroom equipped with a double vanity, a garden tub, and a large walk-in closet, as well as a private toilet. Additionally, the property offers a two-car garage. J.D. Gainey is the primary officer in Gainey Construction Co., LLC and Broker-in-Charge of Advantage Realty Group, Inc.
$270,000
1001 Seabrook Road Sumter, SC 29154
- Type:
- Single Family
- Sq.Ft.:
- 2,144
- Status:
- Active
- Beds:
- 3
- Lot size:
- 0.49 Acres
- Year built:
- 1990
- Baths:
- 4.00
- MLS#:
- 592253
ADDITIONAL INFORMATION
Motivated Seller! Traditional Ranch with Workshop and Mother-in-Law Suite. This charming 3-bed, 3.5-bath home on a spacious corner lot offers all-new windows and flooring throughout. The 18x32 wired workshop with shelving, storage, a galvanized work counter, and large double doors at the front and back of the shop -ideal for hobbyists or extra storage. Inside, enjoy a living room with vaulted ceilings, a cozy fireplace, a sunroom, and a kitchen with ample storage, an island, and a bay-windowed dining area. The primary suite includes a tray ceiling, a walk-in closet, double sinks, and a jetted tub. A bonus room upstairs adds flexible space, while a partially finished Mother-in-Law Suite offers potential for rental income or extended family. Convenient to schools and shopping.
$270,000
1001 Seabrook Road Sumter, SC 29154
- Type:
- Single Family
- Sq.Ft.:
- 2,144
- Status:
- Active
- Beds:
- 3
- Lot size:
- 0.49 Acres
- Year built:
- 1990
- Baths:
- 4.00
- MLS#:
- 24021728
ADDITIONAL INFORMATION
Motivated Seller! Traditional Ranch with Workshop and Mother-in-Law Suite. This charming 3-bed, 3.5-bath home on a spacious corner lot offers all-new windows and flooring throughout. The 18x32 wired workshop with shelving, storage, a galvanized work counter, and large double doors at the front and back of shop -ideal for hobbyists or extra storage. Inside, enjoy a living room with vaulted ceilings, a cozy fireplace, a sunroom, and a kitchen with ample storage, an island, and a bay-windowed dining area. The primary suite includes a tray ceiling, a walk-in closet, double sinks, and a jetted tub. A bonus room upstairs adds flexible space, while a partially finished Mother-in-Law Suite offers potential for rental income or extended family. Convenient to schools and shopping.
$340,000
2722 Powhatan Dr Sumter, SC 29150
- Type:
- Other
- Sq.Ft.:
- 2,428
- Status:
- Active
- Beds:
- 4
- Lot size:
- 0.38 Acres
- Year built:
- 1983
- Baths:
- 3.00
- MLS#:
- 165396
- Subdivision:
- Indian Hills
ADDITIONAL INFORMATION
4 Bed 3 Bath all brick ranch style home in Indian Hills with an inground pool! This home has a fabulous floor plan with 2 primary suites. On one side of the home is a large primary suite with 2 closets, and bathroom. Double sinks and tile shower/tub. In the same hallway are 2 additional bedrooms that share another large bathroom. There are 2 living rooms in this home and a formal dining room. The kitchen is granite countertops, stainless steel appliances and all white cabinets! The large laundry room/utility room can be used for so much storage! On this side of the home is another primary suite with its own bathroom and large walk in closet. In the back yard the massive pool awaits. This pool has a liner and diving board! New fencing and gates have been added to the backyard.
$190,000
20 N Milton Road Sumter, SC 29150
- Type:
- Single Family
- Sq.Ft.:
- 1,315
- Status:
- Active
- Beds:
- 3
- Lot size:
- 0.25 Acres
- Year built:
- 2022
- Baths:
- 2.00
- MLS#:
- 592168
ADDITIONAL INFORMATION
Welcome to this beautiful recently built home with a perfect blend of modern and comfort. When you step inside you're greeted with an open concept living space filled with natural light, featuring spacious living room, eat in area and kitchen equipped with stainless steel appliances. The master suite offers a serene retreat with double vanity sinks and walk in closet. Two additional bedrooms provide ample space for family, guests, or a home office. Enjoy outdoor living in the nice size backyard, perfect for relaxing or hosting gatherings. This home also incudes a one-car garage with easy access to schools, parks and shopping centers
$139,500
2706 TINDAL RD Sumter, SC 29150
- Type:
- Other
- Sq.Ft.:
- 1,056
- Status:
- Active
- Beds:
- 2
- Lot size:
- 0.63 Acres
- Year built:
- 1981
- Baths:
- 2.00
- MLS#:
- 165379
- Subdivision:
- N/A
ADDITIONAL INFORMATION
Home is being sold as is. Ower will make repairs that are required from appraisal. Please be careful during showings. The flooring has a few soft spots that are marked with tape. Motivated Seller!!
$233,900
2650 Camden Hwy Sumter, SC 29153
- Type:
- Other
- Sq.Ft.:
- 1,496
- Status:
- Active
- Beds:
- 3
- Lot size:
- 0.49 Acres
- Year built:
- 2001
- Baths:
- 2.00
- MLS#:
- 165367
- Subdivision:
- Brewington Estate
ADDITIONAL INFORMATION
Perfect for Southern Living. 3BR/2BA home is ready to occupy. Great location, huge fenced backyard, great for outdoor entertaining, and for relaxing.
$320,000
1345 BLANKENSHIP PL Sumter, SC 29150
- Type:
- Other
- Sq.Ft.:
- 2,325
- Status:
- Active
- Beds:
- 4
- Lot size:
- 0.15 Acres
- Year built:
- 2017
- Baths:
- 3.00
- MLS#:
- 165364
- Subdivision:
- THE ARBORS
ADDITIONAL INFORMATION
Maintenance free in desireable neighborhood, The Arbors. Beautiful kitchen with espresso stained cabinets, granite & gas range open to dining room Living Room. Updated light fixtures. Beautiful hardwood floors; Termite transferable bond. Large bedroom suite on 1st floor, pacious walk-in closet & luxurious bath. Painted Double Garage with built in shelving. Next door to large Green Space providing more privacy. Brick fence, maintenance free living HOA covers front yard landscaping
- Type:
- Other
- Sq.Ft.:
- 2,125
- Status:
- Active
- Beds:
- 4
- Lot size:
- 0.46 Acres
- Year built:
- 2024
- Baths:
- 3.00
- MLS#:
- 165343
- Subdivision:
- Stonecroft
ADDITIONAL INFORMATION
Beautifully appointed JMJ Homes build NEW construction MOVE IN READY all on one level! Split bedroom plan with 4 Bedrooms, 2.5 Baths, 2 car garage, covered back porch, patio, quartz countertops, stainless steel appliances.
$330,000
2000 CAINS MILL RD Sumter, SC 29154
- Type:
- Other
- Sq.Ft.:
- 2,217
- Status:
- Active
- Beds:
- 3
- Lot size:
- 1.6 Acres
- Year built:
- 1984
- Baths:
- 2.00
- MLS#:
- 165337
- Subdivision:
- N/A
ADDITIONAL INFORMATION
Discover your private oasis on 1.6 acres! This charming all-brick home has over 2200 sq ft., a two car attached garage, and a Detached garage with an unfinished bathroom. While having 3 bedrooms and 2 bathrooms, the heart of the home is the stunning kitchen! It features custom cabinetry, gleaming granite countertops, and top-of-the-line stainless steel appliances. Perfect for family gatherings, the kitchen flows seamlessly into a cozy eat-in area. Unwind in the spacious living room warmed by a crackling fireplace. The master suite is a tranquil retreat, complete with a walk-in closet and a luxurious ensuite bathroom. Imagine sipping your morning coffee in the sunroom while overlooking your garden and Grape Vine! Don't miss this opportunity!
$359,000
3060 Matthews Dr Sumter, SC 29154
- Type:
- Other
- Sq.Ft.:
- 3,064
- Status:
- Active
- Beds:
- 5
- Lot size:
- 0.25 Acres
- Year built:
- 2023
- Baths:
- 3.00
- MLS#:
- 165332
- Subdivision:
- Southbridge
ADDITIONAL INFORMATION
Welcome to your beautiful 5BR/3BA oasis in one of Sumter's newest communities, Southbridge! The inviting craftsman-style front porch is perfect for coffee, conversation and favorite decor. This 2023-built Bradley floorplan showcases a main level bedroom w/LVP flooring and full bath, family room fireplace, and dining room w/coffered ceiling. Additional upgrades include separate kitchen island, granite countertops, stainless steel appliances and LVP on main level. Open concept extends family room, dining area, and kitchen. The secondary level showcases three additional bedrooms with shared full bath, loft, and laundry room. Primary bedroom overlooks fully fenced back yard for privacy and primary bath includes separate shower and tub. Natural gas and tankless hot water heater also included.
$209,900
1612 Broome Street Sumter, SC 29154
- Type:
- Other
- Sq.Ft.:
- 1,312
- Status:
- Active
- Beds:
- 3
- Lot size:
- 0.26 Acres
- Year built:
- 2024
- Baths:
- 2.00
- MLS#:
- 165327
- Subdivision:
- None
ADDITIONAL INFORMATION
This brand new 3 bedroom 2 bathroom home features a split floor plan, custom, real wood cabinets, granite countertops, stainless steel kitchen appliances, and LVP flooring throughout the common area. The primary bedroom features a walk-in closet and an en-suite. This is a great opportunity to get in a new construction home for a low price! JD Gainey is the primary officer of Gainey Co and the BIC of ARGI.
$219,990
222 Wall Sumter, SC 29150
- Type:
- Other
- Sq.Ft.:
- 1,764
- Status:
- Active
- Beds:
- 4
- Year built:
- 2024
- Baths:
- 3.00
- MLS#:
- 165322
- Subdivision:
- Wall Street
ADDITIONAL INFORMATION
Norman Townhome End Unit, Townhome living is low maintenance living! Featuring 4 bedrooms, 2.5 bathrooms, and a 1 car garage in 1764 sqft. Open-concept kitchen and living area, complete with countertop seating. Primary bedroom on main level, with a walk-in closet and dual vanity in primary bathroom. Three additional bedrooms are perfect for family, guest or offices are one second level. Each has ample closet space. Laundry room and half bath are conveniently located on first floor. Discover why the Norman townhome is the perfect fit for your next move! *Stock photos used.

Andrea D. Conner, License 102111, Xome Inc., License 19633, [email protected], 844-400-XOME (9663), 751 Highway 121 Bypass, Suite 100, Lewisville, Texas 75067

The information being provided is for the consumer's personal, non-commercial use and may not be used for any purpose other than to identify prospective properties consumer may be interested in purchasing. Any information relating to real estate for sale referenced on this web site comes from the Internet Data Exchange (IDX) program of the Consolidated MLS®. This web site may reference real estate listing(s) held by a brokerage firm other than the broker and/or agent who owns this web site. The accuracy of all information, regardless of source, including but not limited to square footages and lot sizes, is deemed reliable but not guaranteed and should be personally verified through personal inspection by and/or with the appropriate professionals. Copyright © 2024, Consolidated MLS®.
Andrea Conner, License #298336, Xome Inc., License #C24582, [email protected], 844-400-9663, 750 State Highway 121 Bypass, Suite 100, Lewisville, TX 75067

Data is obtained from various sources, including the Internet Data Exchange program of Canopy MLS, Inc. and the MLS Grid and may not have been verified. Brokers make an effort to deliver accurate information, but buyers should independently verify any information on which they will rely in a transaction. All properties are subject to prior sale, change or withdrawal. The listing broker, Canopy MLS Inc., MLS Grid, and Xome Inc. shall not be responsible for any typographical errors, misinformation, or misprints, and they shall be held totally harmless from any damages arising from reliance upon this data. Data provided is exclusively for consumers’ personal, non-commercial use and may not be used for any purpose other than to identify prospective properties they may be interested in purchasing. Supplied Open House Information is subject to change without notice. All information should be independently reviewed and verified for accuracy. Properties may or may not be listed by the office/agent presenting the information and may be listed or sold by various participants in the MLS. Copyright 2024 Canopy MLS, Inc. All rights reserved. The Digital Millennium Copyright Act of 1998, 17 U.S.C. § 512 (the “DMCA”) provides recourse for copyright owners who believe that material appearing on the Internet infringes their rights under U.S. copyright law. If you believe in good faith that any content or material made available in connection with this website or services infringes your copyright, you (or your agent) may send a notice requesting that the content or material be removed, or access to it blocked. Notices must be sent in writing by email to [email protected].

Information being provided is for consumers' personal, non-commercial use and may not be used for any purpose other than to identify prospective properties consumers may be interested in purchasing. Copyright 2024 Charleston Trident Multiple Listing Service, Inc. All rights reserved.
Sumter Real Estate
The median home value in Sumter, SC is $241,000. This is higher than the county median home value of $157,100. The national median home value is $338,100. The average price of homes sold in Sumter, SC is $241,000. Approximately 44.9% of Sumter homes are owned, compared to 43.04% rented, while 12.07% are vacant. Sumter real estate listings include condos, townhomes, and single family homes for sale. Commercial properties are also available. If you see a property you’re interested in, contact a Sumter real estate agent to arrange a tour today!
Sumter, South Carolina has a population of 42,920. Sumter is less family-centric than the surrounding county with 24.63% of the households containing married families with children. The county average for households married with children is 24.78%.
The median household income in Sumter, South Carolina is $43,051. The median household income for the surrounding county is $49,040 compared to the national median of $69,021. The median age of people living in Sumter is 32.3 years.
Sumter Weather
The average high temperature in July is 91.5 degrees, with an average low temperature in January of 33.9 degrees. The average rainfall is approximately 47.4 inches per year, with 0.7 inches of snow per year.



