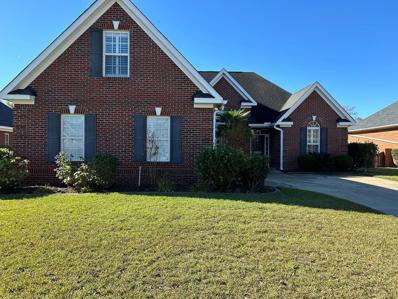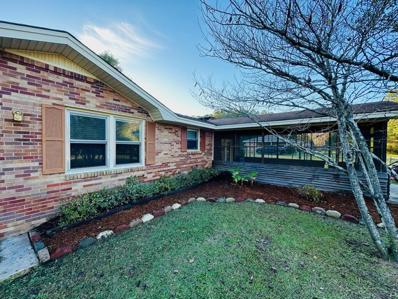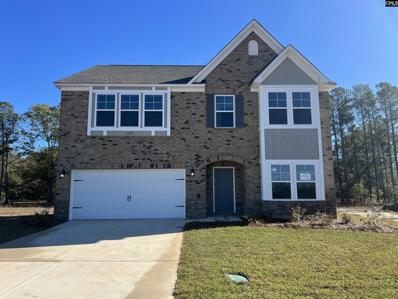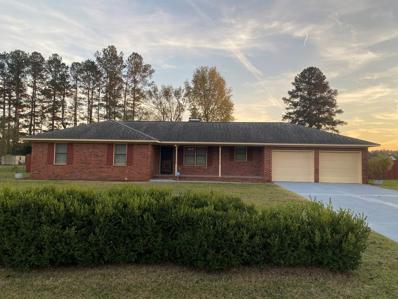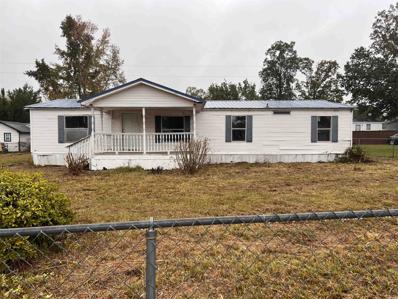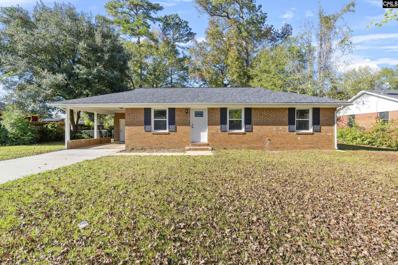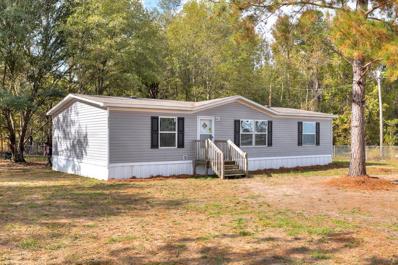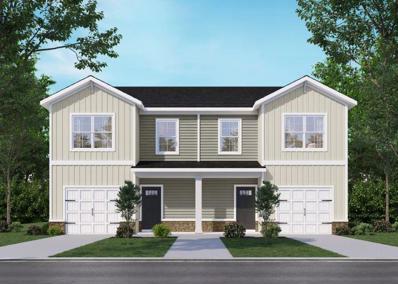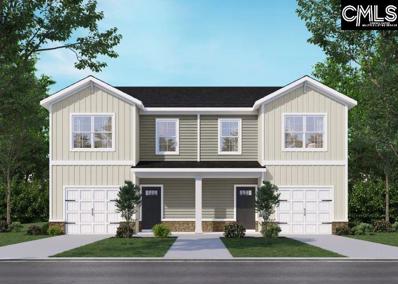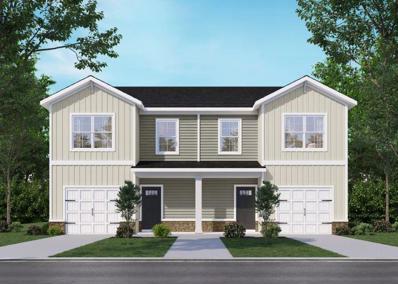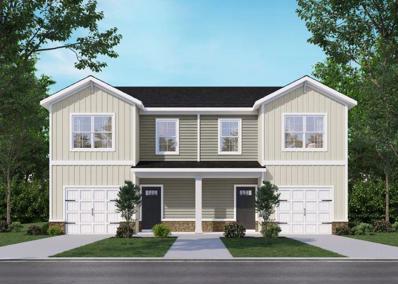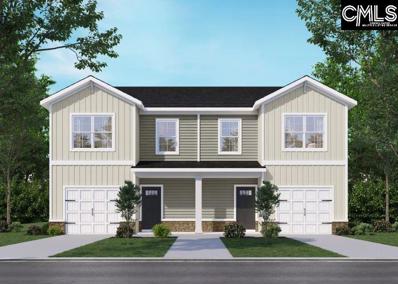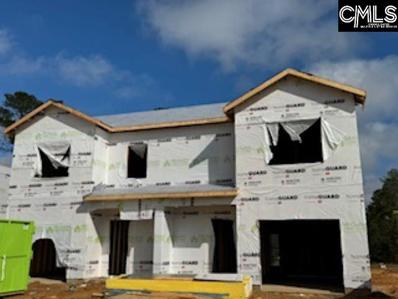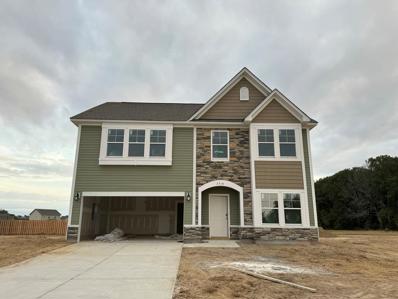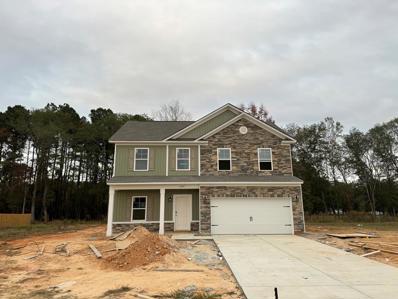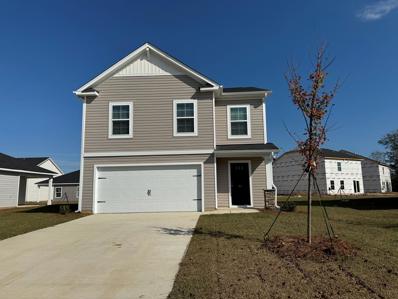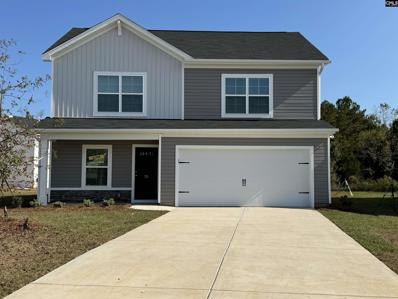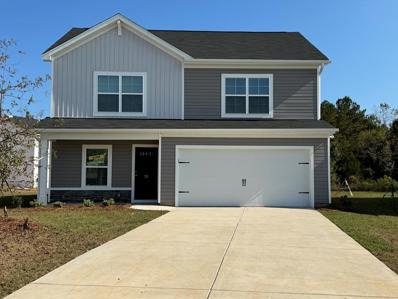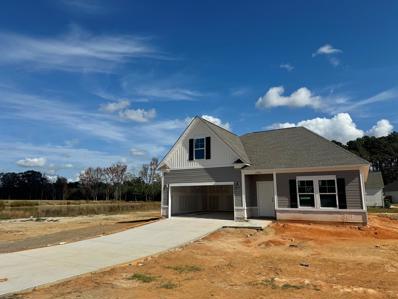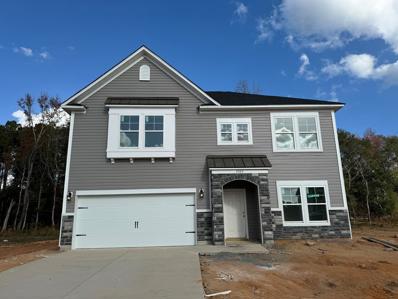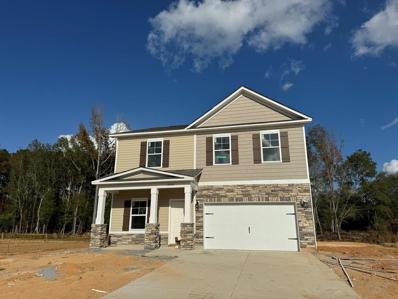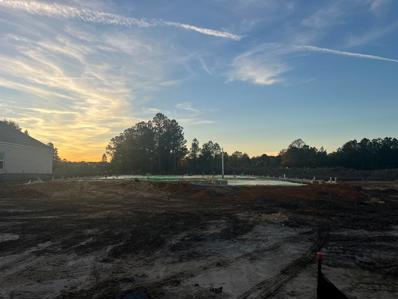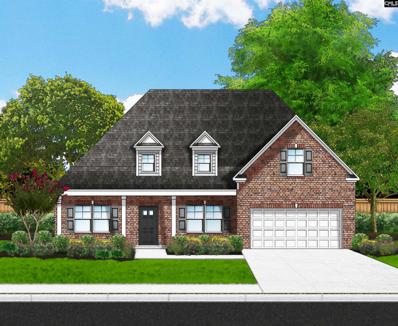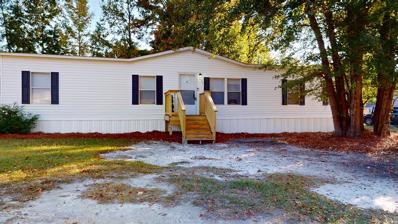Sumter SC Homes for Rent
The median home value in Sumter, SC is $241,000.
This is
higher than
the county median home value of $157,100.
The national median home value is $338,100.
The average price of homes sold in Sumter, SC is $241,000.
Approximately 44.9% of Sumter homes are owned,
compared to 43.04% rented, while
12.07% are vacant.
Sumter real estate listings include condos, townhomes, and single family homes for sale.
Commercial properties are also available.
If you see a property you’re interested in, contact a Sumter real estate agent to arrange a tour today!
$320,000
2250 BEACHFOREST DR Sumter, SC 29153
- Type:
- Other
- Sq.Ft.:
- 2,305
- Status:
- NEW LISTING
- Beds:
- 4
- Lot size:
- 0.25 Acres
- Year built:
- 2006
- Baths:
- 3.00
- MLS#:
- 168223
- Subdivision:
- BEACH FOREST
ADDITIONAL INFORMATION
Original Beach Forest construction, custom built. Lovely split floor plan with upgraded features such as plantation shutters, triple moldings, soaring ceilings, designer light fixtures and wallpaper. Completely brick fenced yard, gutters, landscaped. Luxury vinyl throughout. Bonus room/ 4th bedroom with a bath. Community pool and club house across from pond access
$189,900
22 Glenwood Dr Sumter, SC 29153
- Type:
- Other
- Sq.Ft.:
- 1,732
- Status:
- NEW LISTING
- Beds:
- 3
- Lot size:
- 1.04 Acres
- Year built:
- 1971
- Baths:
- 2.00
- MLS#:
- 168216
- Subdivision:
- Glenwood
ADDITIONAL INFORMATION
This adorable home sitting on over an acre is now available. Stunning morning and evening views, quiet location, workshop and so much more. Enjoy a large front porch perfect for any time of the year. USDA and VA eligible. Very well kept and maintained.
- Type:
- Single Family
- Sq.Ft.:
- 2,342
- Status:
- Active
- Beds:
- 4
- Lot size:
- 0.23 Acres
- Year built:
- 2024
- Baths:
- 4.00
- MLS#:
- 597274
- Subdivision:
- BEACH FOREST
ADDITIONAL INFORMATION
The Porter II by Great Southern Homes is Move in ready and waiting for you. 4 bedrooms and 2.5 bathrooms. Main level features office separate dining area, kitchen with custom Quill cabinets square Nickle hardware and Miami Vena quartz , kitchen island and gas stainless steel appliances . Large family room with Gas fireplace. 2nd level features owners suite with tray ceiling and large en-suite bathroom complete with soaking tub and walk in shower, 3 additional bedrooms . full bath, and laundry room. This home features energy efficiency and smart home features such as the blue tooth speakers and Honeywell Home system, tankless gas water heater and more. HOA includes the community inground pool, clubhouse, community landscaping , ponds , playground, picnic area. This is a must see!!
- Type:
- Other
- Sq.Ft.:
- 1,542
- Status:
- Active
- Beds:
- 3
- Lot size:
- 0.69 Acres
- Year built:
- 1993
- Baths:
- 2.00
- MLS#:
- 168181
- Subdivision:
- Brewington Estates
ADDITIONAL INFORMATION
Newly remodeled 3 Bedroom, 2 Bath home in popular Brewington Estates Subdivision! Upgrades include New Flooring, New Appliances, New Countertops, Fresh paint throughout, & More! Large, partially fenced backyard with storage shed, above ground pool, Pear Tree, Apple Tree, & Peach Tree! Transferrable Home Warranty is included! Just minutes to Shaw AFB & to town!
- Type:
- Mobile Home
- Sq.Ft.:
- 1,512
- Status:
- Active
- Beds:
- 3
- Lot size:
- 0.23 Acres
- Year built:
- 1994
- Baths:
- 2.00
- MLS#:
- 2426418
- Subdivision:
- Not within a Subdivision
ADDITIONAL INFORMATION
Discover your dream home in the heart of Sumter, SC! This beautifully remodeled 3-bedroom residence combines modern elegance with the comfort of a cozy neighborhood. Step inside to find a spacious open floor plan filled with natural light, showcasing new flooring and stylish finishes throughout. Enjoy the outdoors in your expansive backyard, perfect for gatherings, gardening, or simply unwinding after a long day. Located in a friendly community with convenient access to local shops, schools, and parks, this home is an ideal choice for families and professionals alike. Don’t miss the chance to make this stunning property your own! Schedule a viewing today and experience all that this remarkable home has to offer. Your perfect retreat awaits in Sumter!
- Type:
- Single Family
- Sq.Ft.:
- 1,144
- Status:
- Active
- Beds:
- 3
- Lot size:
- 0.32 Acres
- Year built:
- 1977
- Baths:
- 2.00
- MLS#:
- 597123
ADDITIONAL INFORMATION
Welcome to 1051 Wellington Rd, a beautifully renovated home. This gem sports a newer roof, new flooring, new windows, and an updated kitchen and bathrooms. Spacious living areas perfect for entertaining guests or enjoying cozy family gatherings. Generously sized bedrooms providing comfort and privacy for every member of the household. Expansive backyard space ideal for outdoor activities, gardening, or simply basking in the sunshine. Conveniently located near schools, parks, shopping centers, and other amenities, ensuring ease and convenience in daily living. Schedule your viewing today!
- Type:
- Other
- Sq.Ft.:
- 1,200
- Status:
- Active
- Beds:
- 3
- Lot size:
- 1.38 Acres
- Year built:
- 2021
- Baths:
- 2.00
- MLS#:
- 168162
- Subdivision:
- N/A
ADDITIONAL INFORMATION
Spacious 3-bedroom, 2-bath mobile home featuring brand-new vinyl plank floors throughout. Enjoy an eat-in kitchen, a great room, and a large fenced double lot. Conveniently located near Sumter, Shaw AFB, and just a short drive to Camden!
- Type:
- Other
- Sq.Ft.:
- 1,414
- Status:
- Active
- Beds:
- 3
- Lot size:
- 0.09 Acres
- Year built:
- 2024
- Baths:
- 3.00
- MLS#:
- 168157
- Subdivision:
- Sibley Village
ADDITIONAL INFORMATION
Welcome to Sibley Village, Sumter's newest development. The Ash floorplan (Lot 4) features a 3 bedroom, 2.5 bath townhome style duplex. With LVP flooring in the common areas, carpet in the bedrooms, granite, ss appliances, tankless water heater, and a garage it is a must see!
- Type:
- Townhouse
- Sq.Ft.:
- 1,414
- Status:
- Active
- Beds:
- 3
- Lot size:
- 0.09 Acres
- Year built:
- 2024
- Baths:
- 3.00
- MLS#:
- 597049
ADDITIONAL INFORMATION
Welcome to Sibley Village, Sumter's newest development. The Ash floorplan (Lot 4) features a 3 bedroom, 2.5 bath townhome style duplex. With LVP flooring in the common areas, carpet in the bedrooms, granite, ss appliances, tankless water heater, and a garage it is a must see!
$218,490
2313 Bellflower St Sumter, SC 29153
- Type:
- Other
- Sq.Ft.:
- 1,414
- Status:
- Active
- Beds:
- 3
- Lot size:
- 0.09 Acres
- Year built:
- 2024
- Baths:
- 3.00
- MLS#:
- 168126
- Subdivision:
- Sibley Village
ADDITIONAL INFORMATION
Welcome to Sibley Village, Sumter's newest development. The Ash floorplan (Lot 3) features a 3 bedroom, 2.5 bath townhome style duplex. With LVP flooring in the common areas, carpet in the bedrooms, granite, ss appliances, tankless water heater, and a garage it is a must see!
- Type:
- Other
- Sq.Ft.:
- 1,414
- Status:
- Active
- Beds:
- 3
- Lot size:
- 0.09 Acres
- Year built:
- 2024
- Baths:
- 3.00
- MLS#:
- 168121
- Subdivision:
- Sibley Village
ADDITIONAL INFORMATION
Welcome to Sibley Village, Sumter's newest development. The Ash floorplan (Lot 2) features a 3 bedroom, 2.5 bath townhome style duplex. With LVP flooring in the common areas, carpet in the bedrooms, granite, ss appliances, tankless water heater, and a garage it is a must see!
- Type:
- Townhouse
- Sq.Ft.:
- 1,414
- Status:
- Active
- Beds:
- 3
- Lot size:
- 0.09 Acres
- Year built:
- 2024
- Baths:
- 3.00
- MLS#:
- 596797
ADDITIONAL INFORMATION
Welcome to Sibley Village, Sumter's newest development. The Ash floorplan (Lot 3) features a 3 bedroom, 2.5 bath townhome style duplex. With LVP flooring in the common areas, carpet in the bedrooms, granite, ss appliances, tankless water heater, and a garage it is a must see!
- Type:
- Townhouse
- Sq.Ft.:
- 1,414
- Status:
- Active
- Beds:
- 3
- Lot size:
- 0.09 Acres
- Year built:
- 2024
- Baths:
- 3.00
- MLS#:
- 596784
ADDITIONAL INFORMATION
Welcome to Sibley Village, Sumter's newest development. The Ash floorplan (Lot 2) features a 3 bedroom, 2.5 bath townhome style duplex. With LVP flooring in the common areas, carpet in the bedrooms, granite, ss appliances, tankless water heater, and a garage it is a must see!
Open House:
Saturday, 11/30 12:00-3:00PM
- Type:
- Other
- Sq.Ft.:
- 2,340
- Status:
- Active
- Beds:
- 4
- Lot size:
- 0.4 Acres
- Year built:
- 2024
- Baths:
- 3.00
- MLS#:
- 168110
- Subdivision:
- Jackson Preserve
ADDITIONAL INFORMATION
The Porter II by Great Southern Homes! This 4bd/ 2.5ba is on a large lot with no rear neighbors. Enjoy the peace, quiet, and feel of being out in the country, while being just minutes from major stores. French doors to the office, large kitchen island, covered rear patio, and gas log fireplace with surrounding built-ins are just a few noteworthy items in this home! Upstairs boasts impressive owner suite, as well as three secondary bedrooms. This home will have white cabinets, white tile backsplash in kitchen, and luna pearl granite!
- Type:
- Other
- Sq.Ft.:
- 2,125
- Status:
- Active
- Beds:
- 4
- Lot size:
- 0.38 Acres
- Year built:
- 2024
- Baths:
- 3.00
- MLS#:
- 168109
- Subdivision:
- Jackson Preserve
ADDITIONAL INFORMATION
The Davenport II by Great Southern Homes! This 4bd/ 2.5ba is a great balance of spacious and cozy, offering a formal dining space and large great room on the first floor, and a massive owner suite plus three secondary bedrooms on the second floor. The kitchen boasts grey cabinets with a complimentary granite throughout. Deep, single-bowl sink situated in front of a window, allowing for maximum natural light! Owner suite contains a soaking tub & separate shower, double vanity, and his/ her closets!
$247,900
80 Ruffian Court Sumter, SC 29153
- Type:
- Other
- Sq.Ft.:
- 1,783
- Status:
- Active
- Beds:
- 2
- Lot size:
- 0.16 Acres
- Year built:
- 2024
- Baths:
- 3.00
- MLS#:
- 168106
- Subdivision:
- Crystal Downs
ADDITIONAL INFORMATION
McGuinn's Cedar(A) floor plan is 1,783 square feet living space. (Lot 61) The 2-story design combines 4 bedrooms and 2.5 baths with open living in the main area. The center island kitchen includes a walk-in pantry and a breakfast bar. Upstairs, the master suite gives you the â??masterâ?? features a tray ceiling, and your bath offers a walk-in shower, dual vanities, linen closet, and private water closet, plus access to a large, walk-in closet. The other 3 bedrooms are sized equally, so there's no arguing about who gets which room
$247,900
80 Ruffian Court Sumter, SC 29153
- Type:
- Single Family
- Sq.Ft.:
- 1,783
- Status:
- Active
- Beds:
- 2
- Lot size:
- 0.16 Acres
- Year built:
- 2024
- Baths:
- 1.00
- MLS#:
- 596680
ADDITIONAL INFORMATION
$275,000
70 Ruffian Court Sumter, SC 29153
- Type:
- Single Family
- Sq.Ft.:
- 2,266
- Status:
- Active
- Beds:
- 4
- Lot size:
- 0.21 Acres
- Year built:
- 2024
- Baths:
- 3.00
- MLS#:
- 596675
ADDITIONAL INFORMATION
CUL DE SAC LOT & READY NOW! Welcome to McGuinn Home's Alder floor plan (lot60) As you enter through the charming front porch, the foyer welcomes you towards the heart of the home: the kitchen. With its convenient corner pantry and a delightful bar overlooking the dining area and great room, this kitchen is a haven for culinary enthusiasts and social butterflies alike! Located on the main level, the primary suite is a sanctuary of tranquility, boasting a double vanity and a generously-sized walk-in closet. The secondary bedrooms have ample space and their own spacious walk-in closets. With its graceful layout & thoughtful design, the Alder is truly a place you can call home.
$275,000
70 Ruffian Court Sumter, SC 29153
- Type:
- Other
- Sq.Ft.:
- 2,266
- Status:
- Active
- Beds:
- 4
- Lot size:
- 0.21 Acres
- Year built:
- 2023
- Baths:
- 3.00
- MLS#:
- 168083
- Subdivision:
- Crystal Downs
ADDITIONAL INFORMATION
Crystal Downs, Sumter's newest neighborhood! As you enter through the charming front porch, the foyer welcomes you towards the heart of the home: the kitchen. With its convenient corner pantry and a delightful bar overlooking the dining area and great room, this kitchen is a haven for culinary enthusiasts and social butterflies alike! Located on the main level, the primary suite is a sanctuary of tranquility, boasting a double vanity and a generously-sized walk-in closet. The secondary bedrooms offer ample space and their own spacious walk-in closets. With its graceful layout & thoughtful design, the Alder lot 60 is truly a place you can call home.
Open House:
Thursday, 11/28 3:00-5:00PM
- Type:
- Other
- Sq.Ft.:
- 1,956
- Status:
- Active
- Beds:
- 3
- Lot size:
- 0.44 Acres
- Year built:
- 2024
- Baths:
- 2.00
- MLS#:
- 168056
- Subdivision:
- Jackson Preserve
ADDITIONAL INFORMATION
The Julie II by Great Southern Homes on a large corner lot, right on the pond! This 3bd/ 2ba home is a great balance of spacious and cozy, offering a large owner's suite on one side, with two secondary bedrooms on the other. Single level with a large bonus room over the garage. Tons of natural light to enjoy while prepping a meal at your huge kitchen island, with your favorite playlist coming through the speakers in the ceiling! Enjoy a morning coffee on your covered patio, where you can see the deer, crane, and other wildlife passing through. This home has so much to offer!
- Type:
- Other
- Sq.Ft.:
- 2,340
- Status:
- Active
- Beds:
- 4
- Lot size:
- 0.41 Acres
- Year built:
- 2024
- Baths:
- 3.00
- MLS#:
- 168054
- Subdivision:
- Jackson Preserve
ADDITIONAL INFORMATION
The Porter II by Great Southern Homes on a large lot with a long driveway! The first level has an office with gorgeous french doors, a half bath, and a spacious kitchen that opens up to the great room and dining room! Enjoy the quiet evenings on your covered rear patio, or a winter morning cup of coffee by the gas fireplace. The second level has a large owner's suite that includes a tray ceiling and window bench, along with a shower, soaking tub and his/ her closets. Three spare bedrooms and another full bathroom complete the upstairs.
Open House:
Thursday, 12/5 12:00-4:00PM
- Type:
- Other
- Sq.Ft.:
- 2,230
- Status:
- Active
- Beds:
- 4
- Lot size:
- 0.41 Acres
- Year built:
- 2024
- Baths:
- 3.00
- MLS#:
- 168052
- Subdivision:
- Jackson Preserve
ADDITIONAL INFORMATION
The Bentcreek II by Great Southern Homes on a large lot with a long driveway! The first level has an office with gorgeous french doors, a full bathroom, and an impressive deluxe kitchen complete with gas cook top, stainless hood vent, and double oven! Enjoy the quiet mornings on your covered rear patio, and Sunday night football games upstairs in the massive loft! The second level has a beautiful owner's suite with shower, soaking tub and his/ her closets. Three spare bedrooms and another full bathroom complete the upstairs.
$424,755
2080 Currituck Dr Sumter, SC 29153
- Type:
- Other
- Sq.Ft.:
- 2,950
- Status:
- Active
- Beds:
- 5
- Lot size:
- 0.3 Acres
- Baths:
- 4.00
- MLS#:
- 168045
- Subdivision:
- Beach Forest
ADDITIONAL INFORMATION
Home to be completed in March 2025. Come today and you can change the colors and make it your own. Ariel II has 5 bedrooms and 4 full bathrooms. just under 3000 sqft. upgraded to luxury vinyl plank floors in all the living areas. The Large primary bedroom has a 5 piece in-suite bathroom with tiled shower, and large walk in closet. A secondary suite w/ its own bathroom. The spacious great room boasts a gas fireplace and custom built in book shelves. The gourmet Deluxe kitchen features a single bowl sink and stainless steal appliances, 3cm granite counter tops, Bluetooth speakers. upgraded trim and crown molding. Enjoy the bonus bedroom upstairs with a full bathroom. Stock Photos Used home under construction Actual options and colors may be different
- Type:
- Single Family
- Sq.Ft.:
- 2,950
- Status:
- Active
- Beds:
- 5
- Lot size:
- 0.3 Acres
- Year built:
- 2024
- Baths:
- 4.00
- MLS#:
- 596472
- Subdivision:
- BEACH FOREST
ADDITIONAL INFORMATION
To be complete in March 2025 Ariel II has 5 bedrooms and 4 full bathrooms. just under 3000 sqft. upgraded to luxury vinyl plank floors in all the living areas. The Large primary bedroom has a 5 piece in-suite bathroom with tiled shower, and large walk in closet. A secondary suite w/ its own bathroom. The spacious great room boasts a gas fireplace and custom built in book shelves. The gourmet Deluxe kitchen features a single bowl sink and stainless steal appliances, 3cm granite counter tops, Bluetooth speakers. upgraded trim and crown molding. Enjoy the bonus bedroom upstairs with a full bathroom.
- Type:
- Other
- Sq.Ft.:
- 1,568
- Status:
- Active
- Beds:
- 3
- Lot size:
- 0.21 Acres
- Year built:
- 2007
- Baths:
- 2.00
- MLS#:
- 165982
- Subdivision:
- ROLLING CREEK
ADDITIONAL INFORMATION
Great floor plan in this three bedrooms and two baths home. Great room and kitchen feel open with only one short center wall. Kitchen has a center, two level island for eating and food prepping, and stainless new stove and a dishwasher. Dining area is open with a bookcase between it and the back family room. Lots of shelving and cabinets. All new carpet in the great room, family room and the three bedrooms. The bedrooms are a split floor plan layout. Master is on one end for privacy with a ensuite bathroom. The master bathroom has a walk-in shower, two new vanities, linen closet and a large corner soaker tub. The guest/hall bathroom is located between bedroom two and three and has a tub- shower combo and a new vanity. The utility room is off the kitchen. Detitled and ready to go.

Andrea D. Conner, License 102111, Xome Inc., License 19633, [email protected], 844-400-XOME (9663), 751 Highway 121 Bypass, Suite 100, Lewisville, Texas 75067

The information being provided is for the consumer's personal, non-commercial use and may not be used for any purpose other than to identify prospective properties consumer may be interested in purchasing. Any information relating to real estate for sale referenced on this web site comes from the Internet Data Exchange (IDX) program of the Consolidated MLS®. This web site may reference real estate listing(s) held by a brokerage firm other than the broker and/or agent who owns this web site. The accuracy of all information, regardless of source, including but not limited to square footages and lot sizes, is deemed reliable but not guaranteed and should be personally verified through personal inspection by and/or with the appropriate professionals. Copyright © 2024, Consolidated MLS®.
 |
| Provided courtesy of the Coastal Carolinas MLS. Copyright 2024 of the Coastal Carolinas MLS. All rights reserved. Information is provided exclusively for consumers' personal, non-commercial use, and may not be used for any purpose other than to identify prospective properties consumers may be interested in purchasing, and that the data is deemed reliable but is not guaranteed accurate by the Coastal Carolinas MLS. |
