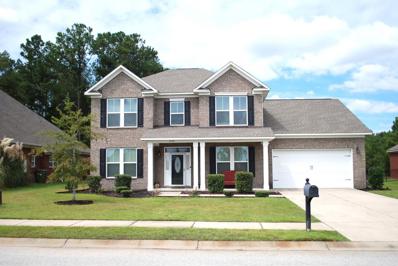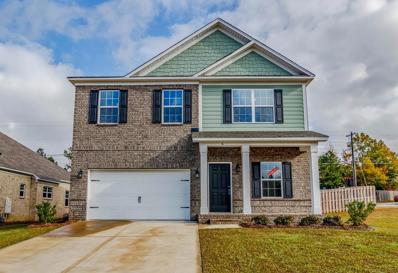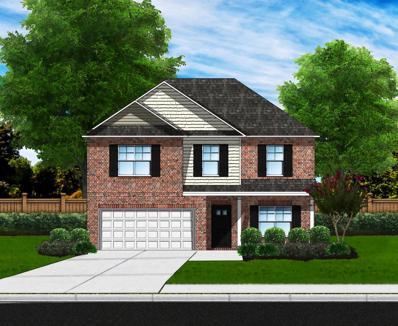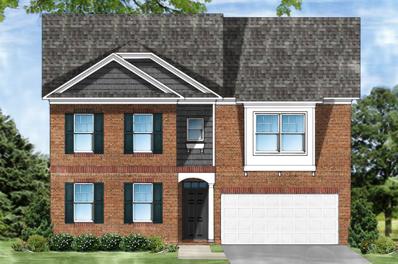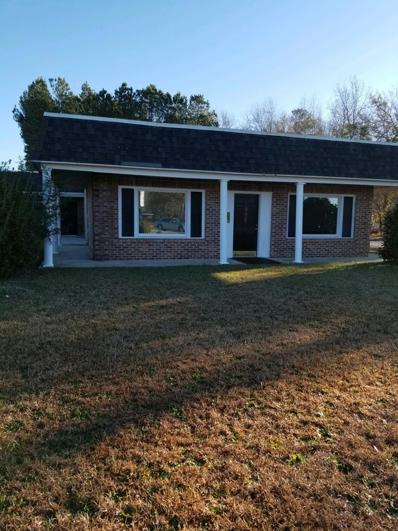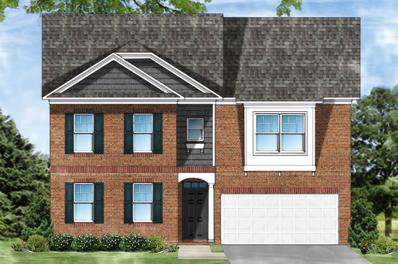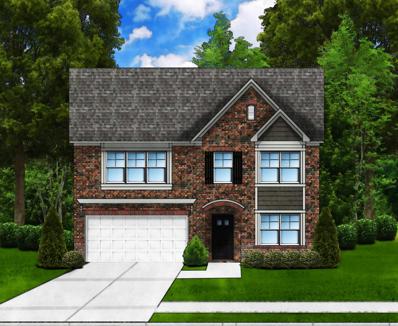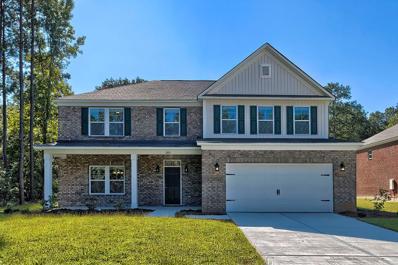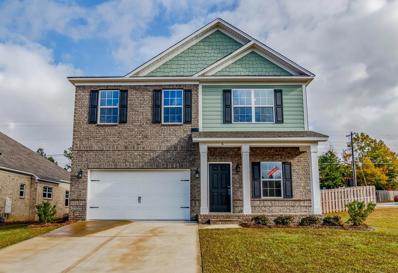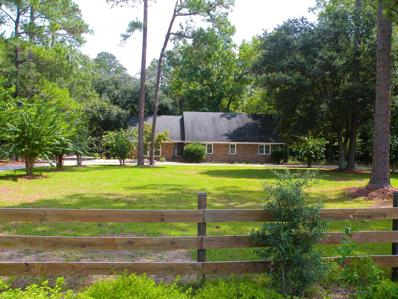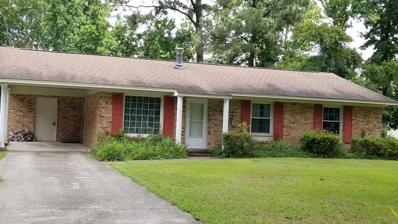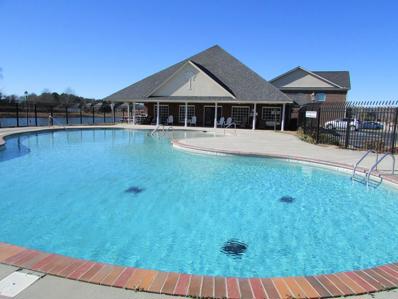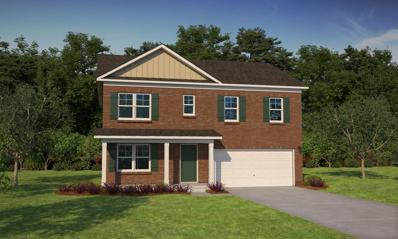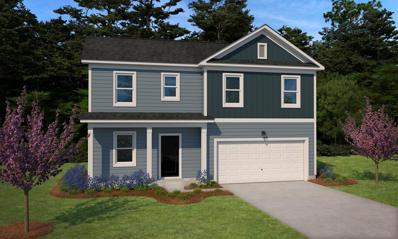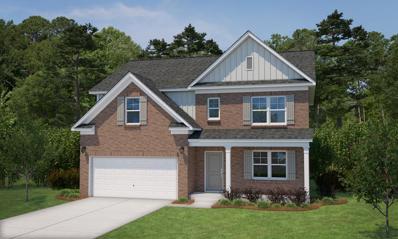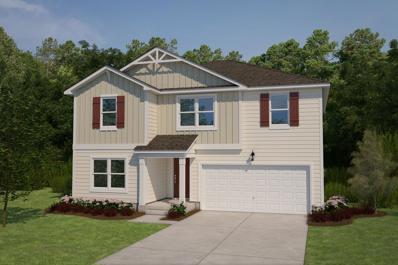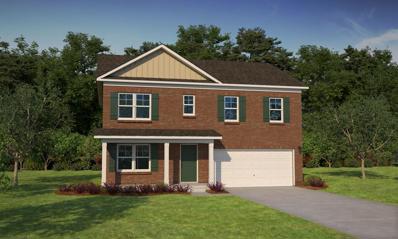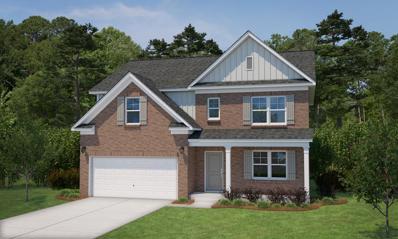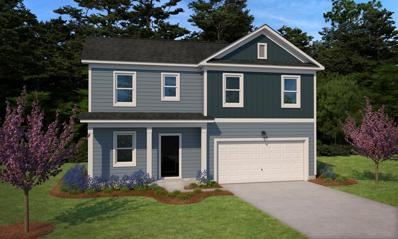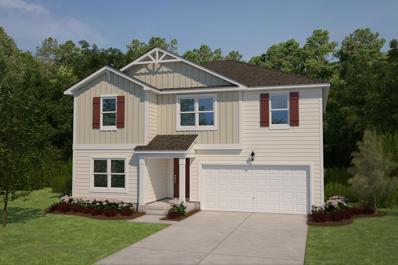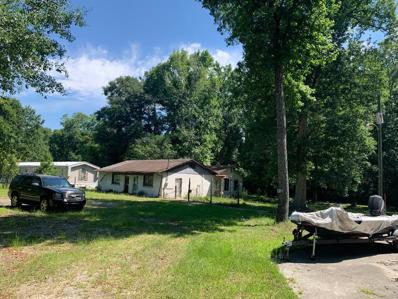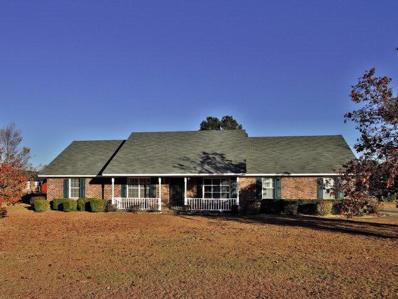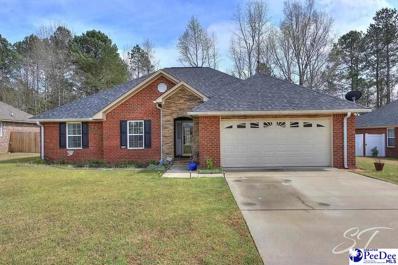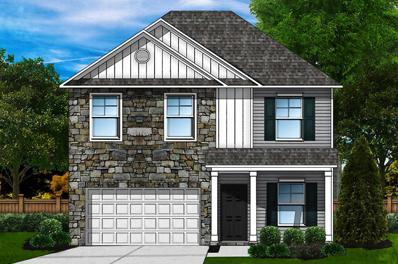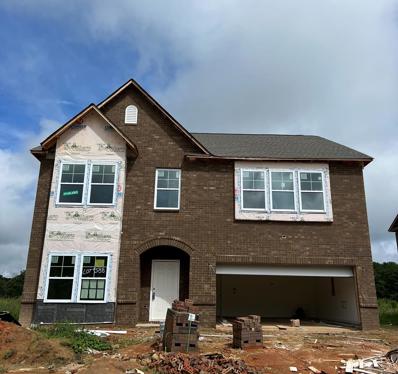Sumter SC Homes for Rent
- Type:
- Other
- Sq.Ft.:
- 3,558
- Status:
- Active
- Beds:
- 5
- Lot size:
- 0.22 Acres
- Year built:
- 2018
- Baths:
- 4.00
- MLS#:
- 152834
- Subdivision:
- Beach Forest
ADDITIONAL INFORMATION
The Baker D built by GSH offers 3558 sq ft with the added feature on your own saltwater pool. Downstairs, this spacious home features hardwoods, a large kitchen with granite countertops, many cabinets, an eat-in area, dining rm and an office with built-in cabinets and granite, both added by the current owner, plus a bdrm with private bath which could be a 2nd master. Upstairs is the oversized master suite with bath and walk in closet, 3 additional bdrms, hall bath and a bonus room. The fenced backyard is private with no backyard neighbors, a pool with diving board added in 2019 and room for children to play. The owners have added many additional features to include new ceiling fans, light fixtures, additional closet storage, ship lap in an upstairs room, garage storage and more!
- Type:
- Other
- Sq.Ft.:
- 2,225
- Status:
- Active
- Beds:
- 5
- Lot size:
- 0.28 Acres
- Year built:
- 2022
- Baths:
- 3.00
- MLS#:
- 152710
- Subdivision:
- Beach Forest
ADDITIONAL INFORMATION
The Bentcreek H by Great Southern Homes is a 5 bed 3 bath brick home with a smart home automation system & many energy saving features. Includes luxury vinyl plank flooring throughout living space, shaker style cabinets in a open floor plan kitchen, stainless steel appliances & bluetooth music port with speakers in the kitchen. The 1st floor has a bedroom & full bathroom. The 2nd floor includes a family bonus room, laundry room, master bedroom w/ 2 closets & large bathroom, 3 guest bedrooms & a guest bathroom. Exterior is landscaped & has an irrigation system with a clock. Beach Forest has a community pool, clubhouse, & walking/fishing bridge. Photos are stock & home is under construction, contact agent for completion time. Video of model home:https://my.matterport.com/show/?m=ThEWtof3dLa
- Type:
- Other
- Sq.Ft.:
- 3,040
- Status:
- Active
- Beds:
- 4
- Lot size:
- 0.23 Acres
- Year built:
- 2022
- Baths:
- 3.00
- MLS#:
- 152709
- Subdivision:
- Beach Forest
ADDITIONAL INFORMATION
The Bradley II by Great Southern Homes is a 5 bed 3 bath brick home w/ smart home automation & many energy saving features.The 1st floor has an office & full bath along w/ open floor plan living & eat in kitchen. The 2nd floor has a large family room, laundry room, 2 closets in the master, & gorgeous bathrooms.Also has a gas fireplace, advance estate series package w/ wainscot & trim work in the foyer/dining room, stainless steel appliances, bluetooth music port w/ speakers in kitchen, covered back patio &an irrigation system with a clock. $10k closing costs when using preferred lender if closing in 2022. Completion expected December 2022. PLUS $5k MAD MONEY for upgrades or to reduce sales price. Photos are stock. Video of model: https://my.matterport.com/show/?m=9K75LPiKEWn
- Type:
- Other
- Sq.Ft.:
- 2,827
- Status:
- Active
- Beds:
- 4
- Lot size:
- 0.24 Acres
- Year built:
- 2022
- Baths:
- 4.00
- MLS#:
- 152707
- Subdivision:
- Beach Forest
ADDITIONAL INFORMATION
The Devereaux E by Great Southern Homes is luxury 4 bed 3.5 bath brick home w/ smart home automation system & many energy saving features. The 1st floor has a formal living room & dining room open to the kitchen, large eat in entertainers kitchen with tons of counter space, open concept family room w/ built ins around the fireplace, & a half bathroom. The 2nd floor has 4 bedrooms, 3 full bathrooms, laundry room w/ extra storage space, & a bonus room. Also includes a gas fireplace, luxury vinyl plank flooring throughout the living space, advance estate series package w/ wainscot in the foyer/dining room, stainless steel appliances, subway tile backsplash, bluetooth music port with speakers in the kitchen & an irrigation system with a clock. PHOTOS ARE STOCK. This home is under construction.
$395,000
995 N Pike W Sumter, SC 29153
- Type:
- General Commercial
- Sq.Ft.:
- n/a
- Status:
- Active
- Beds:
- n/a
- Lot size:
- 0.88 Acres
- Baths:
- MLS#:
- 152671
ADDITIONAL INFORMATION
Office Building just under 5000 sq. ft. Extra large conference room, 5 half baths, (2 are handicap accessible) 15 offices plus several other open areas with three heat pumps. Good visibility on corner lot across from Black River Electric.. Easy access to down town, Broad Street, Shaw AFB and at the entrance to Black River Industrial park which has some new buildings under construction. It is zoned light industrial with includes various uses and I used it as a real estate office. It is just under an acre. There is a large storage building with roll up door, side door, and electric of about 600 sq. ft. Some furniture may remain with building. Front portion is brick, rest is metal.
- Type:
- Other
- Sq.Ft.:
- 2,827
- Status:
- Active
- Beds:
- 4
- Lot size:
- 0.28 Acres
- Year built:
- 2022
- Baths:
- 4.00
- MLS#:
- 152664
- Subdivision:
- Beach Forest
ADDITIONAL INFORMATION
The Devereaux by Great Southern Homes is a 4 bed 3.5 bath brick home w/ smart home system & many energy saving features. The 1st floor has a living room & dining room open to the kitchen, large eat in entertainers kitchen with tons of counter space, & open concept family room w/ built ins around the gas fireplace. The 2nd floor has 4 bedrooms, 3 full baths, laundry room w/ extra storage space, & a bonus room. Also has a gas fireplace, advance estate series package w/ wainscot in the foyer/dining room, stainless steel appliances, subway tile backsplash, bluetooth speakers in the kitchen, a covered patio & an irrigation system with a clock. $5k closing costs with preferred lender PLUS $5k MAD MONEY for upgrades or to reduce sales price. Photos are stock.
- Type:
- Other
- Sq.Ft.:
- 2,341
- Status:
- Active
- Beds:
- 4
- Lot size:
- 0.24 Acres
- Year built:
- 2022
- Baths:
- 3.00
- MLS#:
- 152645
- Subdivision:
- Beach Forest
ADDITIONAL INFORMATION
The Porter II floor plan by Great Southern Homes. This luxury 4 bed 2.5 bath brick home has a smart home automation system & many energy saving features.The 1st floor has an office & half bathroom w/open floor plan living room & an eat in kitchen. The 2nd floor includes the master suite, laundry room, 3 guest bedrooms &a full bathroom.Also has s a gas fireplace with built in shelves, luxury vinyl plank flooring throughout the living space,advance estate series package w/ wainscot in the foyer & dining room, stainless steel appliance, bluetooth music port with speakers in the kitchen & an irrigation system with a clock.Walk through video of Porter II model home:https://my.matterport.com/show/?m=f26bVjfzBNA. PHOTOS ARE STOCK. Home is under construction, expected completion early 2023.
- Type:
- Other
- Sq.Ft.:
- 3,198
- Status:
- Active
- Beds:
- 5
- Lot size:
- 0.28 Acres
- Year built:
- 2022
- Baths:
- 4.00
- MLS#:
- 152618
- Subdivision:
- Beach Forest
ADDITIONAL INFORMATION
The Catalina D4 by Great Southern Homes is a luxury 5 bed 3.5 bath brick home with a smart home automation system & many energy saving features. The 1st floor has the master suite, open concept kitchen/living room, walk-in pantry, a formal dining room, laundry rooma & half bath. The spacious 2nd floor has a large bonus room, 4 guest bedrooms, and 2 full baths. Upgrades include luxury vinyl plank flooring throughout the living space, advance estate series package which includes wainscot & trim work in the foyer/dining room, kitchen subway tile backsplash, oak staircase, stainless steel appliances & bluetooth music port with speakers in the kitchen. Exterior features include a covered patio & an irrigation system with a clock. Photos are stock. $5k closing costs with preferred lender!
- Type:
- Other
- Sq.Ft.:
- 2,225
- Status:
- Active
- Beds:
- 5
- Lot size:
- 0.24 Acres
- Year built:
- 2022
- Baths:
- 3.00
- MLS#:
- 152594
- Subdivision:
- Beach Forest
ADDITIONAL INFORMATION
The Bentcreek H by Great Southern Homes is a 5 bed 3 bath brick home w/ smart home automation system & many energy saving features.This has a large open floor plan kitchen with bedroom & full bath on 1st floor, stainless steel appliances &bluetooth music port with speakers in the kitchen. The 2nd floor has a family room, washer/dryer hookup, master suite w/ 2 closets. 3 additional bedrooms & a bathroom are also on the 2nd floor.Exterior has a covered patio & an irrigation system with a clock.$5k closing costs with preferred lender PLUS $5k MAD MONEY to use for upgrades or to reduce sales price. Home completion projected for February 2023. Community pool & close to Shaw AFB! Walk through video of Bentcreek model home: https://my.matterport.com/show/?m=ThEWtof3dLa.
$350,000
2625 Camden Hwy Sumter, SC 29153
- Type:
- Other
- Sq.Ft.:
- 2,990
- Status:
- Active
- Beds:
- 3
- Lot size:
- 2.5 Acres
- Year built:
- 1978
- Baths:
- 2.00
- MLS#:
- 152518
- Subdivision:
- Na
ADDITIONAL INFORMATION
Come see this beautiful 3 bed and 2 bath with 9 ft ceilings, home settled on 2.5 acres . This home boast light fixtures and a remodeled bathroom, you will enjoy entertaining on the 18x26 ft deck and enclosed Florida room. lots of room for entertaining in the large dining room. Enjoy the relaxing custom pond with water feature all turtles fish and plants stay with the pond. The 2nd story of the home boast tons of potential once you finish it (not included in sqft) There are plenty of mature trees and landscaping on the property and plenty of parking with the horse shoe driveway and a 20x22 carport. The back yard is fenced in and ready for all your needs. Home comes with 1yr home warranty .Owners will consider renting property call listing agent for details.
$145,000
1035 Wellington Sumter, SC 29153
- Type:
- Other
- Sq.Ft.:
- 1,201
- Status:
- Active
- Beds:
- 3
- Lot size:
- 0.13 Acres
- Year built:
- 1979
- Baths:
- 2.00
- MLS#:
- 152459
- Subdivision:
- Sherwood Forest
ADDITIONAL INFORMATION
This 3 Bedroom, 2 Bath BV home is in a nice neighborhood near the end of a dead end street. It has new flooring throughout and has been recently painted. The Great Room has a free standing stove. There is a large fenced rear yard and single carport. Quiet Street. Appliances currently in the home remain.
- Type:
- Other
- Sq.Ft.:
- 2,808
- Status:
- Active
- Beds:
- 4
- Lot size:
- 0.28 Acres
- Year built:
- 2022
- Baths:
- 3.00
- MLS#:
- 152381
- Subdivision:
- Beach Forest
ADDITIONAL INFORMATION
The Highland "B" elegantly built by Hurricane Builders will have you in awe. Wonderful floorplan with spacious rooms and great for entertaining. Study/Office is located downstairs. Stainless Steel appliances with gas range, pantry, recessed lighting and granite countertops. Tankless hot water. Trane HVAC split unit with programable SMART thermostats. Low E windows. Ahead of the curve with Electric vehicle charging port in garage. Partially landscaped yard with automatic irrigation system. Fish in the 4 ponds throughout the neighborhood and enjoy the community pool and clubhouse. Wonderful family neighborhood and minutes to Shaw AFB. PHOTOS USED ARE STOCK PHOTOS. 1% EM required. Hurricane will give $10,000 toward closing cost if using one of their preferred lenders.
- Type:
- Other
- Sq.Ft.:
- 2,273
- Status:
- Active
- Beds:
- 5
- Lot size:
- 0.23 Acres
- Year built:
- 2022
- Baths:
- 3.00
- MLS#:
- 152380
- Subdivision:
- Beach Forest
ADDITIONAL INFORMATION
The elegant Murray "B" with front porch built by Hurricane Builders with 4 sides brick, 5 bedrooms and 3 full baths is perfect for you and your family. Granite countertops throughout. Enjoy cooking meals in your beautiful kitchen with recessed lighting, pantry, gas range, and stainless steel appliances. Low E windows are energy efficient. Trane HVAC split unit with natural gas heat and programable thermostats, Tankless hot water. Partially landscaped yard with automatic irrigation system. Electric vehicle charging station in garage. Enjoy the community pool, clubhouse, 4 ponds and family atmosphere here in Beach Forest. Minutes to Shaw AFB. PHOTOS USED ARE STOCK PHOTOS. 1% EM required. Hurricane will give $10,000 towards closing cost if one of their preferred lenders are used.
- Type:
- Other
- Sq.Ft.:
- 2,071
- Status:
- Active
- Beds:
- 5
- Lot size:
- 0.23 Acres
- Year built:
- 2022
- Baths:
- 3.00
- MLS#:
- 152379
- Subdivision:
- Beach Forest
ADDITIONAL INFORMATION
This great floorplan is the Adger "B" built by Hurricane Builders with 4 sides brick. This home offers 5 bedrooms and 3 full baths with tons of natural light. Granite countertops throughout. Stainless Steel appliances. Natural gas range. Tankless hot water. Trane HVAC with natural gas heat and programable thermostats. Partially landscaped yard with automatic irrigation system. Community Pool and 4 ponds for you and your family to enjoy, Minutes to Shaw AFB and town. PHOTOS USED ARE STOCK PHOTOS. Contract listing agent for additional information. 1% EM required. Hurricane will give $10,000 towards closing cost if one of their preferred lenders are used.
- Type:
- Other
- Sq.Ft.:
- 2,433
- Status:
- Active
- Beds:
- 5
- Lot size:
- 0.23 Acres
- Year built:
- 2022
- Baths:
- 3.00
- MLS#:
- 152374
- Subdivision:
- Beach Forest
ADDITIONAL INFORMATION
This beautiful Keowee "B" all brick home is built by Hurricane Builders and has 5 bedrooms and 3 full baths. Granite countertops throughout. Pantry. Lots of natural light throughout home. Stainless Steel appliances with natural gas range. Box trey ceiling in master suite. Trane split HVAC with gas heat and programable thermostats. Gas hot water. Partially landscaped yard with automatic irrigation system. Low E windows. Electric car charging station in garage.PHOTOS ARE STOCK PHOTOS. 1% EM required. Hurricane will give $10,000 towards closing cost if one of their preferred lenders are used.
- Type:
- Other
- Sq.Ft.:
- 2,434
- Status:
- Active
- Beds:
- 4
- Lot size:
- 0.22 Acres
- Year built:
- 2022
- Baths:
- 3.00
- MLS#:
- 152367
- Subdivision:
- Beach Forest
ADDITIONAL INFORMATION
The Saluda "B" built by Hurricane will have 4 sides brick with 4 bedrooms, 3 full baths, a large loft upstairs and large office/bonus room. This floorplan gives your family so much room and opportunities. Granite countertops throughout, natural gas heat, hot water, and range. Stainless Steel appliances. Trane HVAC with programable "SMART" thermostats. Electric vehicle charging port in garage. Partially landscaped yard with automatic irrigation system. A wonderful family neighborhood with community pool and clubhouse, playground and ponds to fish. Minutes from Shaw AFB and town. PHOTOS ARE STOCK PHOTOS. 1% EM required. Hurricane will give $10,000 toward closing cost if one of their preferred lenders are used.
- Type:
- Other
- Sq.Ft.:
- 2,273
- Status:
- Active
- Beds:
- 5
- Lot size:
- 0.24 Acres
- Year built:
- 2022
- Baths:
- 3.00
- MLS#:
- 152366
- Subdivision:
- Beach Forest
ADDITIONAL INFORMATION
The Murray "B" built by Hurricane Builders is a gorgeous 4 side brick home with 5 bedrooms and 3 full baths. Granite countertops throughout, kitchen pantry, Stainless Steel appliances. Low E windows. Partially landscaped yard with automatic irrigation system. Trane HVAC unit with programable "SMART" thermostats. Community pool and clubhouse and 4 neighborhood ponds, and playground. PHOTOS ARE STOCK PHOTOS. 1% EM required. Hurricane will give $10,000 towards closing cost if one of their preferred lenders are used.
- Type:
- Other
- Sq.Ft.:
- 2,433
- Status:
- Active
- Beds:
- 5
- Lot size:
- 0.24 Acres
- Year built:
- 2022
- Baths:
- 3.00
- MLS#:
- 152365
- Subdivision:
- Beach Forest
ADDITIONAL INFORMATION
The Keowee "B" 4 side brick home built by Hurricane Builders offer 5 bedrooms and 3 full baths. This is a great floorplan for entertaining. Granite countertops throughout. Natural gas heat, range, and hot water. Trane HVAC unit with programable "SMART" thermostats. Electric vehicle charging port in garage. Partially landscaped yard with automatic irrigation system. Community pool and clubhouse, 4 ponds throughout neighborhood. Located minutes from Shaw AFB and town. PHOTOS ARE STOCK PHOTOS. 1% EM is required. Hurricane will give $10,000 towards closing cost if you use 1 of their preferred lenders.
- Type:
- Other
- Sq.Ft.:
- 2,071
- Status:
- Active
- Beds:
- 5
- Lot size:
- 0.24 Acres
- Year built:
- 2022
- Baths:
- 3.00
- MLS#:
- 152363
- Subdivision:
- Beach Forest
ADDITIONAL INFORMATION
The Adger "B" 4 side brick home built by Hurricane Builders offers 5 bedrooms and 3 full baths. This two story home has granite countertops throughout, stainless steel appliances, natural gas range, heat and hot water. Trane HVAC with "SMART" thermostats. Electric vehicle charging port in garage. Partially landscaped yard with automatic irrigation system. Community pool and clubhouse. Located close to Shaw AFB and town. PHOTOS ARE STOCK PHOTOS AND COLOR/DESIGN MAY NOT BE USED IN HOME. 1% EM required. Hurricane will give $10,000 towards closing cost if you use 1 of their preferred lenders.
- Type:
- Other
- Sq.Ft.:
- 2,434
- Status:
- Active
- Beds:
- 4
- Lot size:
- 0.25 Acres
- Year built:
- 2022
- Baths:
- 3.00
- MLS#:
- 152360
- Subdivision:
- Beach Forest
ADDITIONAL INFORMATION
The Saluda "B" built by Hurricane Builders offers 4 sides brick, 4 bedrooms, 3 full baths.Second floor has a large loft area which is great for the kids TV area or homework area and also a large office.Granite countertops throughout, SS appliances. Natural gas heat, hot water and range. Trane zoned HVAC. Programable "SMART" thermostats. Electric vehicle charging port in garage. Partially landscaped yard with automatic irrigation system. Community pool and clubhouse. PHOTOS USED ARE STOCK PHOTOS AND COLORS OR DESIGN MAY NOT BE USED IN THIS HOME. 1% EM is required. Hurricane will give $10,000 towards closing cost if you use 1 of their preferred lenders.
- Type:
- Other
- Sq.Ft.:
- 1,373
- Status:
- Active
- Beds:
- 1
- Lot size:
- 1.35 Acres
- Year built:
- 1987
- Baths:
- 2.00
- MLS#:
- 151832
- Subdivision:
- Na
ADDITIONAL INFORMATION
OPPORTUNITY ZONE PROPERTY! This property is prime for the right person with some imagination. It has three buildings on it that convey. This property is being sold AS IS and will not last long at this price!!!
$265,000
2605 Nicholson Dr Sumter, SC 29153
- Type:
- Other
- Sq.Ft.:
- 1,976
- Status:
- Active
- Beds:
- 4
- Lot size:
- 0.5 Acres
- Year built:
- 1996
- Baths:
- 3.00
- MLS#:
- 151672
- Subdivision:
- Brewington
ADDITIONAL INFORMATION
FOUR BEDROOM, TWO FULL BATHS, ONE HALF BATH BRICK RANCH WITH LIVINGROOM FIREPLACE,SUNROOM, AND NICE FRONT PORCH. GREAT LOCATION- 10 MINUTES TO SHAW AFB, 5-10 MINUTES TO SHOPPING, SCHOOLS AND CHURCHES. ALSO ALARM SYSTEM, TWO CAR GARAGE, FENCED BACK YARD, AND WELL THAT CAN SERVICE. THE HOUSE AS WELL AS SPRINKLER SYSTEM. WITHIN THE PAST FIVE YEARS(PRESENT OWNERS OCCUPANCY) THE FOLLOWING UPDATES/REPAIRS HAVE BEEN COMPLETED:NEW HVAC SYSTEM, NEW WATER HEATER, NEW FLOORING AND PREVIOUS OWNER SAID NEW ROOF INSTALLED JUST BEFORE SALE IN 2017
$227,000
3140 British Lane Sumter, SC 29153
- Type:
- Single Family
- Sq.Ft.:
- 1,582
- Status:
- Active
- Beds:
- 3
- Lot size:
- 0.21 Acres
- Year built:
- 2013
- Baths:
- 2.00
- MLS#:
- 20221910
- Subdivision:
- Other
ADDITIONAL INFORMATION
- Type:
- Other
- Sq.Ft.:
- 2,225
- Status:
- Active
- Beds:
- 4
- Lot size:
- 0.61 Acres
- Year built:
- 2022
- Baths:
- 3.00
- MLS#:
- 151506
- Subdivision:
- Jackson Preserve
ADDITIONAL INFORMATION
The Bentcreek F floor plan by Great Southern Homes, The Carolina's home-builder! This 4bd/2.5bath home features granite counter tops through-out, beautiful LVT flooring, bluetooth music port w/ speakers, home automation system, and much more! This is one Green Smart Home you don't want to miss out on! Call today to find out more. STOCK PHOTOS ARE USED. PLEASE CHECK W/ AGENT FOR COLOR & OPTIONS DETAILS.
- Type:
- Other
- Sq.Ft.:
- 2,242
- Status:
- Active
- Beds:
- 4
- Lot size:
- 0.18 Acres
- Year built:
- 2022
- Baths:
- 3.00
- MLS#:
- 151481
- Subdivision:
- Beach Forest
ADDITIONAL INFORMATION
The Porter II D4 by Great Southern Homes is luxury 4 bedroom 2.5 bath brick home with smart home automation system & many energy saving features such as tankless hot water heater, high performance windows, and much more. Also included is a gas fireplace, irrigation system with a clock, and a music port with speakers in the kitchen. Upgraded floors, cabinets, granite and an advance estate series package which includes wainscot in the foyer. This home also has a 1st floor dedicated office & eat in kitchen. Beach Forest has a community pool, clubhouse and beautiful ponds. $10k closing costs when using preferred lender. $5k MAD MONEY to use for upgrades or reduce sales price. Photos are stock. Completion projected for October. Video of model home: https://my.matterport.com/show/?m=f26bVjfzBNA


This information is provided exclusively for consumers’ personal, non-commercial use and, that may not be used for any purpose other than to identify prospective properties consumers may be interested in purchasing. ** This data is deemed reliable, but is not guaranteed accurate by the MLS. Under no circumstances should the information contained herein be relied upon by any person in making a decision to purchase any of the described properties. MLS users should be advised and should advise prospective purchasers to verify all information in regard to the property by their own independent investigation and, in particular, to verify, if important to them, room sizes, square footage, lot size, property boundaries, age of structures, school district, flood insurance, zoning restrictions and easements, fixtures or personal property excluded, and availability of water and sewer prior to submitting an offer to purchase the property. Copyright 2022 Pee Dee Realtor Association. All rights reserved.
Sumter Real Estate
The median home value in Sumter, SC is $162,000. This is higher than the county median home value of $157,100. The national median home value is $338,100. The average price of homes sold in Sumter, SC is $162,000. Approximately 44.9% of Sumter homes are owned, compared to 43.04% rented, while 12.07% are vacant. Sumter real estate listings include condos, townhomes, and single family homes for sale. Commercial properties are also available. If you see a property you’re interested in, contact a Sumter real estate agent to arrange a tour today!
Sumter, South Carolina 29153 has a population of 42,920. Sumter 29153 is more family-centric than the surrounding county with 28.02% of the households containing married families with children. The county average for households married with children is 24.78%.
The median household income in Sumter, South Carolina 29153 is $43,051. The median household income for the surrounding county is $49,040 compared to the national median of $69,021. The median age of people living in Sumter 29153 is 32.3 years.
Sumter Weather
The average high temperature in July is 91.5 degrees, with an average low temperature in January of 33.9 degrees. The average rainfall is approximately 47.4 inches per year, with 0.7 inches of snow per year.
