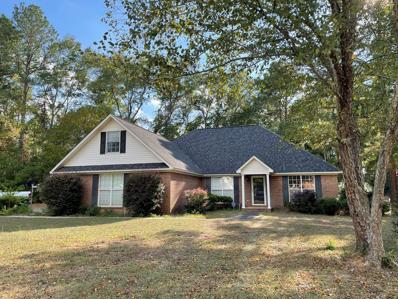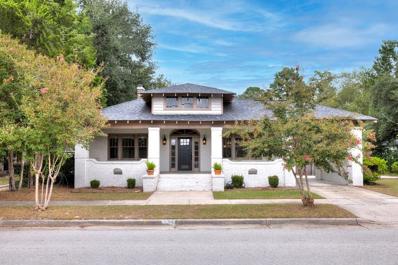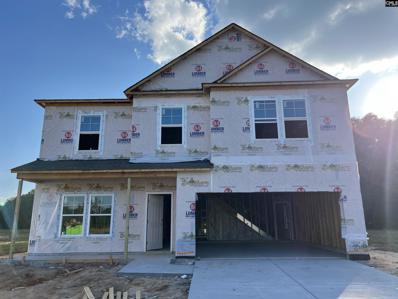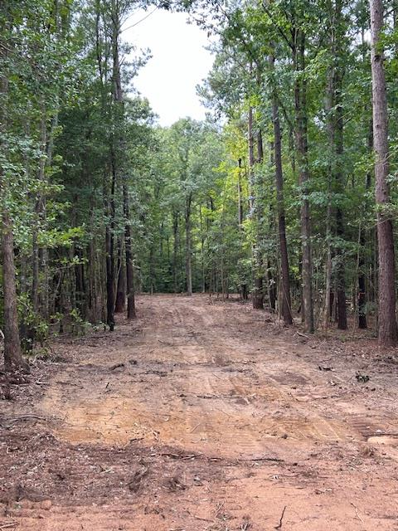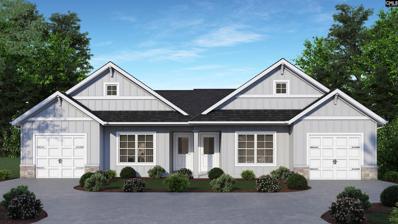Sumter SC Homes for Rent
- Type:
- Other
- Sq.Ft.:
- 3,613
- Status:
- Active
- Beds:
- 4
- Lot size:
- 1.22 Acres
- Year built:
- 1937
- Baths:
- 5.00
- MLS#:
- 165689
- Subdivision:
- Historic Neighborhood
ADDITIONAL INFORMATION
Your very own paradise within a1.20 acre lot located in Sumter's historic neighborhood. This 4 br , 4.5 ba gorgeous home is full of unique & very spacious rooms. A lovely entrance hall, a huge living room w/fireplace, a tremendous dining room & huge, updated kitchen with island for sitting, as well as a wet bar and tons of kitchen storage. From the kitchen walk into a large family room with a sunroom located at the end of this large space! Just wow! The downstairs master is tremendous as well as the other 3 bedrooms upstairs. The grounds sport a workshop/storage, a greenhouse, 2 koi ponds and a chicken house & chickens as well as many different plants and trees! This incredible home and grounds just can't be appropriately described ...so you really must make an appointment to see this gem!
$269,900
713 Cardinal Street Sumter, SC 29150
- Type:
- Single Family
- Sq.Ft.:
- 2,201
- Status:
- Active
- Beds:
- 3
- Lot size:
- 0.3 Acres
- Year built:
- 1958
- Baths:
- 2.00
- MLS#:
- 24024563
ADDITIONAL INFORMATION
This 3-Bedroom, 2 bath brick and vinyle home offers an abundance of desirable features and has been meticulously maintained, the 2018 roof and 2016 rewiring ensure peace of mind, while the updated handicap equipped master bath adds convenience and comfort. Gorgeous hardwood floors enhance it's timeless appeal. The kitchen includes a bright breakfast room and convenient pass-through to the adjacent dining room, complete with walk in pantry and built in storage. The spacious 20x26 living room connects to the 20x12'6 family room, offering views of the picturesque, beautifully landscaped, fenced yard with irrigation system and detached garage/workshop. An additional 20x16'6'' versatile space with washer/dryer connections, HVAC, and finished concrete flooring provides endless possibilities.
$319,900
70 Pinnacle Ct. Sumter, SC 29154
- Type:
- Other
- Sq.Ft.:
- 2,297
- Status:
- Active
- Beds:
- 3
- Lot size:
- 0.35 Acres
- Year built:
- 2000
- Baths:
- 2.00
- MLS#:
- 165673
- Subdivision:
- Pinnacle Court
ADDITIONAL INFORMATION
3 Bedroom/2 Bath with Bonus Room. Ceramic Tile Flooring in large Kitchen and both bathrooms. 2 Car garage. Great location close to town, SHAW AFB, and the Quixote Club! Kitchen has lots of cabinet and counter space! Split floor plan. Owner's suite has garden tub, separate shower, water closet and walk in closet. Solar Panels on one side of the roof.
- Type:
- Other
- Sq.Ft.:
- 3,214
- Status:
- Active
- Beds:
- 3
- Lot size:
- 1 Acres
- Year built:
- 1905
- Baths:
- 2.00
- MLS#:
- 165672
- Subdivision:
- N/A
ADDITIONAL INFORMATION
This one of a kind, 3 bed, 2 bath home was built in 1905, full of modern updates and historic charm. Located on a 1 acre lot, with a gazebo, 2 car garage, covered patio area and finished shed, in the fenced in backyard. The high ceilings, some original doors and ornate details will have you stepping back in time and leave you finding neat features around every corner. The large remodeled kitchen, includes a butler pantry, wine closet and stainless appliances, is perfect for entertaining, with ample space in the formal dining, living, family and sun rooms as well. The home has lots of closet space, including a master walk-in, with built ins. The master bath includes a separate vanity area, beautiful tile shower with the perfect gold finishes and a shoe closet, you don't want to miss!
$334,900
225 Hasel Sumter, SC 29150
- Type:
- Other
- Sq.Ft.:
- 2,210
- Status:
- Active
- Beds:
- 3
- Lot size:
- 0.27 Acres
- Year built:
- 1918
- Baths:
- 3.00
- MLS#:
- 165668
- Subdivision:
- Downtown/Patriot Hall
ADDITIONAL INFORMATION
Welcome to this charming 1918 bungalow, nestled in the heart of Sumter's vibrant downtown. Brimming with vintage appeal, this updated home offers a perfect blend of classic character and modern comfort. With its cozy layout, original hardwood floors, and timeless architectural details, this property is a true gem for those seeking a home with history. Make dinner in the light filled kitchen with quartz countertops, or enjoy your morning cup of coffee on the generous front porch. Come see the beauty of a vintage home with all of the modern updates and amenities including solar!
- Type:
- Single Family
- Sq.Ft.:
- 2,225
- Status:
- Active
- Beds:
- 5
- Lot size:
- 0.23 Acres
- Year built:
- 2024
- Baths:
- 3.00
- MLS#:
- 593594
- Subdivision:
- BEACH FOREST
ADDITIONAL INFORMATION
The Bentcreek II By Great Southern Homes Main level features office/bedroom 5, full bath, dining, kitchen with double gas oven , kitchen island and living. 2nd level features large family room, 3 additional bedrooms, full bath and owners suite with 5 piece bathroom and volume ceiling. Laundry room with cabinets . Covered patio to enjoy the back yard. Disclaimer: CMLS has not reviewed and, therefore, does not endorse vendors who may appear in listings.
- Type:
- Single Family
- Sq.Ft.:
- 3,040
- Status:
- Active
- Beds:
- 4
- Lot size:
- 0.29 Acres
- Year built:
- 2024
- Baths:
- 3.00
- MLS#:
- 593592
- Subdivision:
- BEACH FOREST
ADDITIONAL INFORMATION
Bradley II 3040 SQ FT 4-5BR/3BA The Bradley II by Great Southern Homes Main level features dining with optional coffered ceiling, kitchen with optional island, living and optional 5th bedroom or guest suite. 2nd level features large family room, 3 additional bedrooms and full bath; Ownerâ??s suite with tray ceiling, large walk in, double sinks, garden tub and separate shower. Disclaimer: CMLS has not reviewed and, therefore, does not endorse vendors who may appear in listings.
$374,303
2520 Egypt Road Sumter, SC 29153
- Type:
- Single Family
- Sq.Ft.:
- 3,040
- Status:
- Active
- Beds:
- 4
- Lot size:
- 0.64 Acres
- Year built:
- 2024
- Baths:
- 3.00
- MLS#:
- 593673
ADDITIONAL INFORMATION
The Bradley II By Great Southern Homes in Beautiful Jackson Preserve . 4 bedrooms and 3 bathrooms. Main Level features Formal Dining boasting a formal coffered ceiling .Open Kitchen with stainless steal appliances granite countertops kitchen island with pendant lights beautiful backsplash, enjoy the gas fireplace in the Family Room. Office . 2nd Level features Large Loft, 3 Additional Bedrooms, Full Bath and Ownerâ??s Suite with 2 walk in closets with Box Tray Ceiling and Luxury En Suite Bathroom with soaking tub, walk in shower, Quartz counter tops and double vanity. Come see this energy efficient smart home today with the tankless water heater R30 insulation smart thermostats and Honeywell home system and underground irrigation system.
- Type:
- Single Family
- Sq.Ft.:
- 2,781
- Status:
- Active
- Beds:
- 4
- Lot size:
- 0.23 Acres
- Year built:
- 2024
- Baths:
- 4.00
- MLS#:
- 593569
- Subdivision:
- BEACH FOREST
ADDITIONAL INFORMATION
The Devereaux II by Great Southern Homes. Main level features formal living and dining, office, kitchen w large island stainless steel appliances, corner pantry and Kitchen Backsplash and family room w/ gas fireplace and bookshelves . 2nd level features oak stairs, ownerâ??s suite with box ceiling 2 walk in closets ,w/ 5 piece in suite bathroom, 3 additional bedrooms, a bonus room, and two additional full baths and Laundry room upstairs. Covered patio in the rear with a fully sodded yard. Our all brick community boasts an in -ground pool, clubhouse, ponds a playground and walking trails. Disclaimer: CMLS has not reviewed and, therefore, does not endorse vendors who may appear in listings.
- Type:
- Single Family
- Sq.Ft.:
- 3,040
- Status:
- Active
- Beds:
- 4
- Lot size:
- 0.23 Acres
- Year built:
- 2024
- Baths:
- 3.00
- MLS#:
- 593570
- Subdivision:
- BEACH FOREST
ADDITIONAL INFORMATION
The Bradley II by Great Southern Homes Main level features dining with optional coffered ceiling, kitchen with optional island, living and optional 5th bedroom or guest suite. 2nd level features large family room, 3 additional bedrooms and full bath; Ownerâ??s suite with tray ceiling, large walk in, double sinks, garden tub and separate shower. Disclaimer: CMLS has not reviewed and, therefore, does not endorse vendors who may appear in listings.
$295,000
910 S WISE DR Sumter, SC 29150
- Type:
- Other
- Sq.Ft.:
- 2,372
- Status:
- Active
- Beds:
- 4
- Lot size:
- 0.5 Acres
- Year built:
- 1985
- Baths:
- 3.00
- MLS#:
- 165632
- Subdivision:
- DEERFIELD
ADDITIONAL INFORMATION
Lovely 4 Bedroom, 3 Bathroom home on a nicely manicured lot. It is conveniently located near schools, shopping and Shaw AFB. The bedroom near the garage could perfectly serve as a guest room or an in suite. This home has formal Dining Room, Living Room, Family Room with Fireplace & built-in Book Shelfs. The large, screened porch in back is perfect for early morning coffee or a late-night tea. Plenty of flowering Bushes & Trees in the front and back yard makes this home a must see.
$279,900
22 Robbins Ave Sumter, SC 29150
- Type:
- Other
- Sq.Ft.:
- 2,118
- Status:
- Active
- Beds:
- 4
- Lot size:
- 0.31 Acres
- Year built:
- 1964
- Baths:
- 4.00
- MLS#:
- 165623
- Subdivision:
- Iris Heights
ADDITIONAL INFORMATION
Just Remodeled Home, New Lights, New Ceramic Tile, New Baths, Hardwood Floors and LVP. Large Living Room, Good Size Bedrooms, Beautiful Eat-in Kitchen with Pantry. Family Room in Back with Fireplace, Nice Porch off Back overlooking the inground Pool. Porch also has a 1/2 bath for the Pool. Must See! Want Last Long.
- Type:
- Land
- Sq.Ft.:
- n/a
- Status:
- Active
- Beds:
- n/a
- Lot size:
- 1.85 Acres
- Baths:
- MLS#:
- 165620
- Subdivision:
- N/A
ADDITIONAL INFORMATION
This 1.85 lot is ready for you to make it yours! Close to Shaw AFB and right outside of town, this land is built to suit a new construction home.
- Type:
- Single Family
- Sq.Ft.:
- 3,206
- Status:
- Active
- Beds:
- 6
- Lot size:
- 0.22 Acres
- Year built:
- 2024
- Baths:
- 5.00
- MLS#:
- 593452
- Subdivision:
- BEACH FOREST
ADDITIONAL INFORMATION
Main level features Advanced trim, large formal dining, Deluxe gas kitchen with farmer sink, island, backsplash and open to family room with Gas fireplace great for entertaining. Main level also features Ownerâ??s suite with walk in closets and en suite bathroom . 2nd level offers a 2nd suite . 4 bedrooms total upstairs , 4 full baths Covered Patio. Disclaimer: CMLS has not reviewed and, therefore, does not endorse vendors who may appear in listings.
- Type:
- Single Family
- Sq.Ft.:
- 3,040
- Status:
- Active
- Beds:
- 4
- Lot size:
- 0.23 Acres
- Year built:
- 2024
- Baths:
- 3.00
- MLS#:
- 593444
- Subdivision:
- BEACH FOREST
ADDITIONAL INFORMATION
The Bradley II by Great Southern Homes. Black Gutters outline this beautiful brick home. Main level features Craftsman Trim, Luxury vinyl plank flooring. dining with coffered ceiling, kitchen with island, Kitchen backsplash, white cast iron farm sink, living room with gas fireplace and r guest suite. 2nd level features large family room, 3 additional bedrooms and full bath; Ownerâ??s suite with tray ceiling, large walk in, double sinks, garden tub and separate tile shower. Screened in patio in the back and fully sodded yard with underground irrigation. The community boasts an inground pool, clubhouse, playground, pond walking trails picnic area and landscaped community areas. Disclaimer: CMLS has not reviewed and, therefore, does not endorse vendors who may appear in listings.
- Type:
- Single Family
- Sq.Ft.:
- 2,225
- Status:
- Active
- Beds:
- 5
- Lot size:
- 0.23 Acres
- Year built:
- 2024
- Baths:
- 3.00
- MLS#:
- 593440
- Subdivision:
- BEACH FOREST
ADDITIONAL INFORMATION
The Bentcreek II By Great Southern Homes. Main level features estate series trim through out, office full bath, dining, kitchen w corner pantry island and kitchen backsplash and living. 2nd level features large family room, 3 additional bedrooms, full bath and owners suite with volume ceiling. Disclaimer: CMLS has not reviewed and, therefore, does not endorse vendors who may appear in listings.
- Type:
- Single Family
- Sq.Ft.:
- 2,790
- Status:
- Active
- Beds:
- 4
- Lot size:
- 0.22 Acres
- Year built:
- 2024
- Baths:
- 4.00
- MLS#:
- 593436
- Subdivision:
- BEACH FOREST
ADDITIONAL INFORMATION
The Devereaux II by Great Southern Homes. Main level features formal living and dining, office, kitchen w large island stainless steel appliances, corner pantry and Kitchen Backsplash and family room w/ gas fireplace and bookshelves . 2nd level features oak stairs, ownerâ??s suite with box ceiling 2 walk in closets ,w/ 5 piece in suite bathroom, 3 additional bedrooms, a bonus room, and two additional full baths and Laundry room upstairs. Covered patio in the rear with a fully sodded yard. Our all brick community boasts an in -ground pool, clubhouse, ponds a playground and walking trails. For this week only this home comes with Fridge, blinds, washer and dryer Disclaimer: CMLS has not reviewed and, therefore, does not endorse vendors who may appear in listings.
$295,900
6930 Depass Street Sumter, SC 29154
- Type:
- Single Family
- Sq.Ft.:
- 2,180
- Status:
- Active
- Beds:
- 4
- Lot size:
- 0.65 Acres
- Year built:
- 2024
- Baths:
- 3.00
- MLS#:
- 593399
ADDITIONAL INFORMATION
Reduced and Move In Ready! Be in your new home just in time for the Holidays! Davenport E2- Floorplan built by GREAT SOUTHERN HOMES. Home in the community of Ellerbe Estates, features four Bedrooms, two and a half Baths, Luxury vinyl floors in the Foyer, Family, Dining, Kitchen, Breakfast Area, Bathrooms, and Laundry room. GreenSmart Homes Program- built to NAHBGreen Guidelines/Standards, Programmable Thermostat, Irrigation system and much more. Stock photos used, colors and options may vary. Disclaimer: CMLS has not reviewed and, therefore, does not endorse vendors who may appear in listings.
$342,900
6960 Depass Street Sumter, SC 29154
- Type:
- Single Family
- Sq.Ft.:
- 3,206
- Status:
- Active
- Beds:
- 5
- Lot size:
- 0.61 Acres
- Year built:
- 2024
- Baths:
- 5.00
- MLS#:
- 593391
ADDITIONAL INFORMATION
Move in Ready! What better present than a new home home just in time for the Holidays?! The Catalina II D2- Floorplan built by GREAT SOUTHERN HOMES in Ellerbe Estates, features 5 Bedrooms,4 and 1/2 Baths, and sits on .61 of an acre! Luxury vinyl tile floors in the Foyer, Family, Dining, Kitchen, Laundry room and Bathrooms. GreenSmart Homes Program- built to National Association of Home Builders Green Standards. Energy Efficient HVAC System and the list goes on! Contact listing agent for details. HOA $285.00 a year to maintain the Entry Way and Easements. Disclaimer: CMLS has not reviewed and, therefore, does not endorse vendors who may appear in listings.
$213,000
310 Acorn Street Sumter, SC 29154
- Type:
- Other
- Sq.Ft.:
- 1,299
- Status:
- Active
- Beds:
- 3
- Lot size:
- 0.12 Acres
- Year built:
- 2024
- Baths:
- 2.00
- MLS#:
- 593390
ADDITIONAL INFORMATION
Introducing the Marquis ll by Great Southern Homes in Stillpointe. Ranch, single family patio home attached residence. Open floor plan, lots of natural light. Beautiful kitchen with granite countertops, spacious pantry, and luxury vinyl tile flooring. Large owner's stew/walk inclosed and private bath. w additional bedrooms and an additional full bath. HOA fees include: Maintenance of common green area, retention pond. and streetlights. Call me for details. This home will be ready the end of October. Some Stock Photos used. Disclaimer: CMLS has not reviewed and, therefore, does not endorse vendors who may appear in listings.
$256,841
327 Acorn Street Sumter, SC 29154
- Type:
- Other
- Sq.Ft.:
- 1,515
- Status:
- Active
- Beds:
- 3
- Lot size:
- 0.12 Acres
- Year built:
- 2024
- Baths:
- 3.00
- MLS#:
- 593420
ADDITIONAL INFORMATION
Introducing the Marquis ll by Great Southern Homes in Stillpointe. Ranch, single family patio home attached residence. Open floor plan, lots of natural light. Beautiful kitchen with granite countertops, spacious pantry, and luxury vinyl tile flooring. Large owner's stew/walk inclosed and private bath. w additional bedrooms and an additional full bath. HOA fees include: Maintenance of common green area, retention pond. and streetlights. Call me for details. This home will be ready November 1 through 15. Some Stock Photos Used. Disclaimer: CMLS has not reviewed and, therefore, does not endorse vendors who may appear in listings.
$254,653
317 Acorn Street Sumter, SC 29154
- Type:
- Other
- Sq.Ft.:
- 1,515
- Status:
- Active
- Beds:
- 3
- Lot size:
- 0.12 Acres
- Year built:
- 2024
- Baths:
- 3.00
- MLS#:
- 593417
ADDITIONAL INFORMATION
Introducing the Marquis ll by Great Southern Homes in Stillpointe. Ranch, single family patio home attached residence. Open floor plan, lots of natural light. Beautiful kitchen with granite countertops, spacious pantry, and luxury vinyl tile flooring. Large owner's stew/walk inclosed and private bath. w additional bedrooms and an additional full bath. HOA fees include: Maintenance of common green area, retention pond. and streetlights. Call me for details. This home will be ready the end of October Some stock photos used. Disclaimer: CMLS has not reviewed and, therefore, does not endorse vendors who may appear in listings.
$182,990
1124 Russell Avenue Sumter, SC 29150
- Type:
- Townhouse
- Sq.Ft.:
- 1,100
- Status:
- Active
- Beds:
- 3
- Lot size:
- 0.18 Acres
- Year built:
- 2024
- Baths:
- 2.00
- MLS#:
- 593368
ADDITIONAL INFORMATION
The Juniper Duplex is just the right amount of square footage with 1100. This McGuinn Hybrid Homes floor plan includes 3 bedrooms and 2 baths, plus a one-car garage. The main living area uses the open concept giving you that spacious feeling. The gourmet kitchen features granite countertops and a breakfast bar. The master suite, nestled in the back of the home, provides the quiet retreat you want with a walk-in closet. Each unit has a fabulous fenced in yard! (Fence is in process of going up) Each side of the duplex is individually owned. Home is completed and ready for a buyer!
$182,990
1130 Russell Avenue Sumter, SC 29150
- Type:
- Townhouse
- Sq.Ft.:
- 1,100
- Status:
- Active
- Beds:
- 3
- Lot size:
- 0.18 Acres
- Year built:
- 2024
- Baths:
- 2.00
- MLS#:
- 593367
ADDITIONAL INFORMATION
The Juniper Duplex is just the right amount of square footage with 1100. This McGuinn Hybrid Homes floor plan includes 3 bedrooms and 2 baths, plus a one-car garage. The main living area uses the open concept giving you that spacious feeling. The gourmet kitchen features granite countertops and a breakfast bar. The master suite, nestled in the back of the home, provides the quiet retreat you want with a walk-in closet. Each unit has a fabulous fenced in yard! (Fence is in process of going up) Each side of the duplex is individually owned. Home is completed and ready for a buyer! Disclaimer: CMLS has not reviewed and, therefore, does not endorse vendors who may appear in listings.
$182,990
1132 Russell Avenue Sumter, SC 29150
- Type:
- Townhouse
- Sq.Ft.:
- 1,100
- Status:
- Active
- Beds:
- 3
- Lot size:
- 0.18 Acres
- Year built:
- 2024
- Baths:
- 2.00
- MLS#:
- 593365
ADDITIONAL INFORMATION
The Juniper Duplex is just the right amount of square footage with 1100. This McGuinn Hybrid Homes floor plan includes 3 bedrooms and 2 baths, plus a one-car garage. The main living area uses the open concept giving you that spacious feeling. The gourmet kitchen features granite countertops and a breakfast bar. The master suite, nestled in the back of the home, provides the quiet retreat you want with a walk-in closet. Each unit has a fabulous fenced in yard! (Fence is in process of going up) Each side of the duplex is individually owned. Home is completed and ready for a buyer! Disclaimer: CMLS has not reviewed and, therefore, does not endorse vendors who may appear in listings.


Information being provided is for consumers' personal, non-commercial use and may not be used for any purpose other than to identify prospective properties consumers may be interested in purchasing. Copyright 2025 Charleston Trident Multiple Listing Service, Inc. All rights reserved.
Andrea D. Conner, License 102111, Xome Inc., License 19633, [email protected], 844-400-XOME (9663), 751 Highway 121 Bypass, Suite 100, Lewisville, Texas 75067

The information being provided is for the consumer's personal, non-commercial use and may not be used for any purpose other than to identify prospective properties consumer may be interested in purchasing. Any information relating to real estate for sale referenced on this web site comes from the Internet Data Exchange (IDX) program of the Consolidated MLS®. This web site may reference real estate listing(s) held by a brokerage firm other than the broker and/or agent who owns this web site. The accuracy of all information, regardless of source, including but not limited to square footages and lot sizes, is deemed reliable but not guaranteed and should be personally verified through personal inspection by and/or with the appropriate professionals. Copyright © 2025, Consolidated MLS®.
Sumter Real Estate
The median home value in Sumter, SC is $242,000. This is higher than the county median home value of $157,100. The national median home value is $338,100. The average price of homes sold in Sumter, SC is $242,000. Approximately 44.9% of Sumter homes are owned, compared to 43.04% rented, while 12.07% are vacant. Sumter real estate listings include condos, townhomes, and single family homes for sale. Commercial properties are also available. If you see a property you’re interested in, contact a Sumter real estate agent to arrange a tour today!
Sumter, South Carolina has a population of 42,920. Sumter is less family-centric than the surrounding county with 24.63% of the households containing married families with children. The county average for households married with children is 24.78%.
The median household income in Sumter, South Carolina is $43,051. The median household income for the surrounding county is $49,040 compared to the national median of $69,021. The median age of people living in Sumter is 32.3 years.
Sumter Weather
The average high temperature in July is 91.5 degrees, with an average low temperature in January of 33.9 degrees. The average rainfall is approximately 47.4 inches per year, with 0.7 inches of snow per year.


