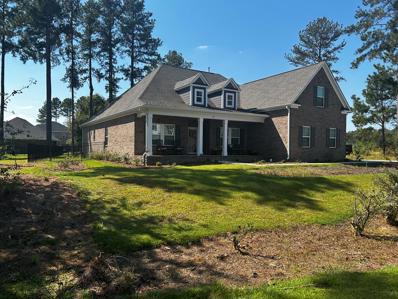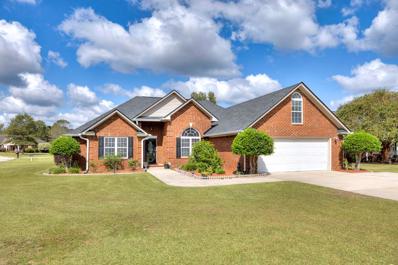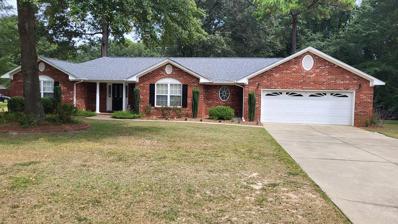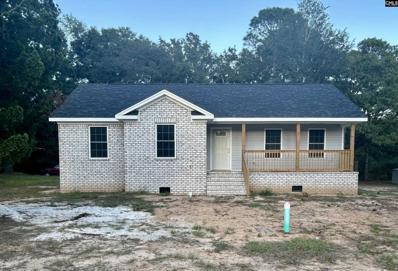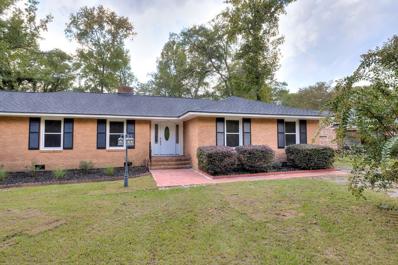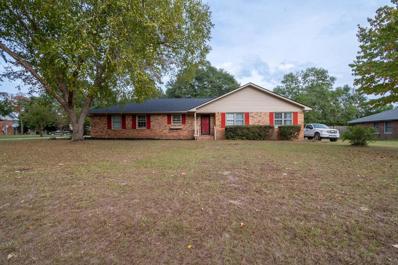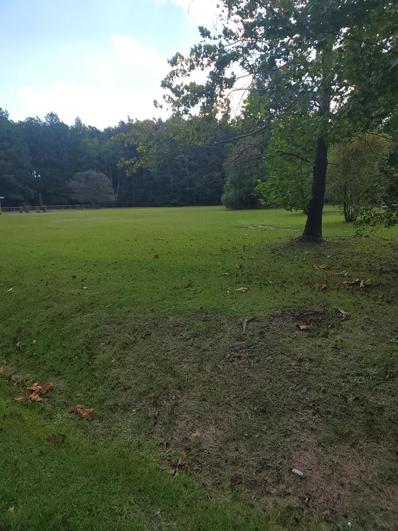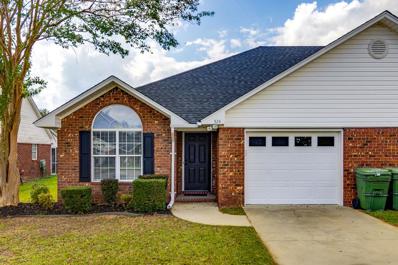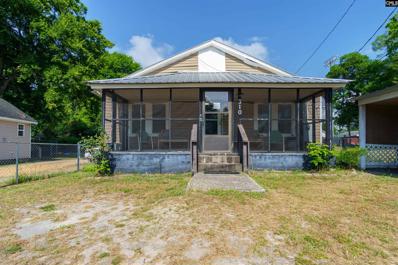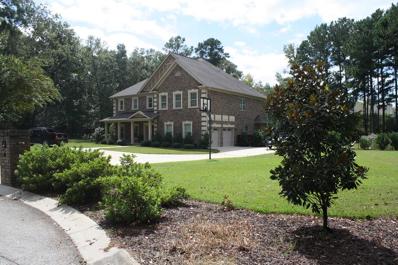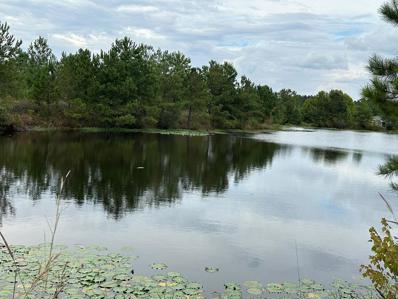Sumter SC Homes for Rent
- Type:
- Other
- Sq.Ft.:
- 2,324
- Status:
- Active
- Beds:
- 5
- Lot size:
- 0.12 Acres
- Year built:
- 2024
- Baths:
- 3.00
- MLS#:
- 165835
- Subdivision:
- Canopy Of Oaks At Hunters Crossing
ADDITIONAL INFORMATION
The Portia Elevation A by Great Southern Homes is a new model for Canopy of Oaks at Hunters Crossing, Main level features a large kitchen that is open to a spacious family room. The bedroom on the main level is convenient to the large full bathroom. Second level includes an over-sized Primary suite and three additional bedrooms.
- Type:
- Single Family
- Sq.Ft.:
- 2,324
- Status:
- Active
- Beds:
- 5
- Lot size:
- 0.12 Acres
- Year built:
- 2024
- Baths:
- 3.00
- MLS#:
- 594964
- Subdivision:
- HUNTERS CROSSING
ADDITIONAL INFORMATION
The Portia Elevation A by Great Southern Homes is a new model for Canopy of Oaks at Hunters Crossing, Main level features a large kitchen that is open to a spacious family room. The bedroom on the main level is convenient to the large full bathroom. Second level includes an over-sized Primary suite and three additional bedrooms. Disclaimer: CMLS has not reviewed and, therefore, does not endorse vendors who may appear in listings.
$189,000
715 Adams Avenue Sumter, SC 29150
- Type:
- Single Family
- Sq.Ft.:
- 1,487
- Status:
- Active
- Beds:
- 3
- Lot size:
- 0.34 Acres
- Year built:
- 1955
- Baths:
- 2.00
- MLS#:
- 24026094
ADDITIONAL INFORMATION
Welcome home! Come see this beautiful 3 br brick ranch in the heart of Sumter. It features hardwood floors, a spacious front and back yard with plenty of shade, a home office, enclosed side porch and much more. All this for under 200K! Make your appointment today, and enjoy all the benefits of owning your own home for less than renting one.
$289,900
60 WILDBERRY LN Sumter, SC 29154
- Type:
- Other
- Sq.Ft.:
- 2,465
- Status:
- Active
- Beds:
- 4
- Lot size:
- 0.44 Acres
- Year built:
- 2004
- Baths:
- 2.00
- MLS#:
- 165822
- Subdivision:
- TRAILWOOD
ADDITIONAL INFORMATION
Reduced and Ready for a New Owner! Welcome home to this charming 4 bedroom, two bath, brick home nestled on a cul-de-sac in Trailwood subdivision. The home features an open floor plan that connects the living and dining room, perfect for entertianing or family gatherings. The kitchen includes an eat-in area. Office located right off of the kitchen. This split floor plan features a master suite and 2 bedrooms located on opposite side of the home with a hall bathroom. 4th bedroom is upstairs, could be bedroom or bonus room. Side loading 2 car garage, fenced in private backyard, and a covered, screened in porch to enjoy all year long. Home is situated on a .44 acre lot. A must see!
$197,000
184 Wall Street Sumter, SC 29150
- Type:
- Townhouse
- Sq.Ft.:
- 1,418
- Status:
- Active
- Beds:
- 3
- Lot size:
- 0.05 Acres
- Year built:
- 2024
- Baths:
- 3.00
- MLS#:
- 594784
ADDITIONAL INFORMATION
Welcome to 184 Wall Street, a new construction Pearson townhome in Sumter, SC. Townhome living is low maintenance living! Featuring 3 bedrooms, 2.5 bathrooms, and a 1 car garage in 1,418 sqft. As you enter the home, you will find a foyer and a powder room. Past that is your open-concept kitchen and living area, complete with countertop seating and space for a dining table. You'll find the primary bedroom upstairs, with a walk-in closet and a double-bowl vanity in the En- suite bathroom. Two additional bedrooms are perfect for family, guest or offices. Each has ample closet space. An upstairs laundry room and another full bath are conveniently located in the hallway. Discover why the Pearson townhome will be the perfect fit for your next move! *The photos you see are stock photos and are for illustration purposes only - interior and exterior features, options, colors, and selections will differ. Disclaimer: CMLS has not reviewed and, therefore, does not endorse vendors who may appear in listings.
$355,900
3374 Rustic Drive Sumter, SC 29150
- Type:
- Single Family
- Sq.Ft.:
- 2,678
- Status:
- Active
- Beds:
- 3
- Lot size:
- 0.17 Acres
- Year built:
- 2024
- Baths:
- 3.00
- MLS#:
- 594761
- Subdivision:
- TIMBERLINE MEADOWS
ADDITIONAL INFORMATION
NEW STANLEY MARTIN HOME! Discover the Rylen floorplan, where every detail is crafted to enhance your lifestyle. Picture yourself in the family room, bathed in abundant natural light that flows through generous windows, creating a warm and inviting ambiance perfect for gathering with loved ones or enjoying a moment of peace. Step into your dream gourmet kitchen, featuring a spacious island for meal prepping or casual dining, a sleek wall oven, and a generous cabinet pantry. This kitchen perfectly combines style and functionality, catering to both passionate chefs and everyday cooks. The house radiates warmth, with natural light bathing the family room and primary bedroom all day, creating an inviting ambiance. Practicality meets elegance with cubbies and a bench in the mudroom, offering a convenient drop zone for your family's daily essentials. The spacious laundry room ensures chores are a breeze. One of the standout features of this home is the versatile downstairs flex room. Whether you envision a home office, a children's playroom, a craft room, or a gym, this space evolves with your needs and lifestyle. Venturing up the oak stained stairs, you will find a bonus room, perfect for entertainment or relaxation, alongside a finished storage room for your organizational needs. An additional full bathroom and bedroom with a walk-in closet provide comfort and convenience for family or guests. Can you see yourself enjoying these stunning spaces? Make this Stanley Martin home the setting for your own beautiful story. Interest rate of 4.875% on select homes for a limited time!** Contact me today to learn more!
$498,000
185 Windjammer Way Sumter, SC 29150
- Type:
- Other
- Sq.Ft.:
- 3,030
- Status:
- Active
- Beds:
- 5
- Lot size:
- 0.36 Acres
- Year built:
- 2024
- Baths:
- 4.00
- MLS#:
- 165797
- Subdivision:
- The Cove
ADDITIONAL INFORMATION
Upgraded, Open floor plan home provides plenty of space. The main floor contains a large master suite with tons of natural light with a tiled shower. A second bedroom provides a private bathroom with large walkin closet. There are two other bedrooms which have access to a full bath. The 5th bedroom is on the second floor, with a walkin closet and private bath. The large open eat in kitchen overlooks the greatroom,dining room and foyer. the greatroom offers a gas log fireplace for extra warmth on those chilly nights. The covered back porch, with an extended paved patio is great for entertaining. The back yard is completely fenced in and the sprinkler system covers the front and back yard.
$310,000
70 ELKHORN TRAIL Sumter, SC 29154
- Type:
- Other
- Sq.Ft.:
- 2,206
- Status:
- Active
- Beds:
- 4
- Lot size:
- 0.39 Acres
- Year built:
- 2004
- Baths:
- 2.00
- MLS#:
- 165789
- Subdivision:
- Trailwood
ADDITIONAL INFORMATION
This lovely 4 bedroom, 2 bath home is move-in ready and is located on a beautifully landscaped corner lot in Trailwood subdivision. Features include large Kitchen with lots of cabinet & counter space, vaulted ceilings, and 2 walk-in closets in the Master Bedroom. This home has lots of upgrades and updates throughout, including remodeled baths, new flooring, sunroom added, new roof (2024), and new HVAC (2022), just to name a few. This home is convenient to Shaw AFB, schools, shopping & Sumter.
$275,000
40 OLEANDER CT Sumter, SC 29154
- Type:
- Other
- Sq.Ft.:
- 1,712
- Status:
- Active
- Beds:
- 3
- Lot size:
- 0.46 Acres
- Year built:
- 2002
- Baths:
- 2.00
- MLS#:
- 165786
- Subdivision:
- WINTERGREEN
ADDITIONAL INFORMATION
Charming 3-Bedroom Home in the desirable Wintergreen Subdivision! This beautifully maintained 3-bedroom, 2-bathroom residence is perfectly situated on a corner lot, just minutes from Shaw Air Force Base, making it an ideal choice for military personnel and families alike. This home is a perfect blend of comfort and convenience in a fantastic location! Don't waitâ??schedule your private showing today and see why this property is the ideal place to call home.
$229,000
19 Capri Drive Sumter, SC 29150
- Type:
- Single Family
- Sq.Ft.:
- 1,215
- Status:
- Active
- Beds:
- 3
- Lot size:
- 0.26 Acres
- Year built:
- 2024
- Baths:
- 2.00
- MLS#:
- 594537
ADDITIONAL INFORMATION
New Construction home, 3 bed 2 full bath with open concept. Home includes granite countertops, stainless steel appliances, and landscaping. Conveniently located in a mature subdivision just minutes away from restaurants and shopping.
$260,000
3350 Ashlynn Way Sumter, SC 29154
- Type:
- Other
- Sq.Ft.:
- 2,018
- Status:
- Active
- Beds:
- 4
- Lot size:
- 0.44 Acres
- Year built:
- 2001
- Baths:
- 3.00
- MLS#:
- 165779
- Subdivision:
- Meadowcroft
ADDITIONAL INFORMATION
Nice, large home built in prestigious Meadowcroft. Great room w/vaulted ceiling, MBR has tray ceiling. Bonus room w/new ceiling fan, and serves as the fourth bedroom.Nice large fenced back yard with small storage house, and well for sprinkler system. Carpets have been removed but seller will replace when under contract. HOA covers common areas to neighborhood.
$250,000
1845 TALISKER DR Sumter, SC 29154
- Type:
- Other
- Sq.Ft.:
- 2,542
- Status:
- Active
- Beds:
- 4
- Lot size:
- 0.24 Acres
- Year built:
- 2014
- Baths:
- 3.00
- MLS#:
- 165771
- Subdivision:
- POCALLA SPRINGS
ADDITIONAL INFORMATION
Located in the front of Pocalla Springs. The 4-bedroom home has a large curved island in the kitchen and a lovely glass backsplash. Off the entryway is a large dining room or office plus a family room adjacent to the kitchen. The laundry room is conveniently located upstairs and is attached to the primary bedroom. Beautiful front balcony. It's one of the larger backyards in Pocalla with room for a pool. Fenced and landscaped. The home features smooth ceilings, a tankless water heater, granite, a large kitchen island, a walk-in pantry, stainless appliances, his/her closets, double vanities, a music port, and a tray ceiling in the primary bedroom. Freshly painted. Seller is offering a flooring allowance of $4000
- Type:
- Other
- Sq.Ft.:
- 2,758
- Status:
- Active
- Beds:
- 3
- Lot size:
- 0.18 Acres
- Year built:
- 2024
- Baths:
- 3.00
- MLS#:
- 165768
- Subdivision:
- Timberline Meadows
ADDITIONAL INFORMATION
Introducing a stunning new construction ranch home for sale in Sumter's premier community, Timberline Meadows. This beautiful home is adjacent to Patriot Park, offering residents the convenience of tennis courts, walking trails, and more. The primary suite is a luxurious retreat featuring a spa-like bathroom and a spacious walk-in closet. Natural light floods the family room, which seamlessly connects to the kitchen boasting a large island with quartz countertops, a gourmet cooktop, and a built-in microwave/oven combo with a hood vent. The first floor includes 2 additional bedrooms and a full bath, while the upstairs features a bonus room with a 4th bedroom, full bath, and a versatile flex room perfect for an office or craft space. Don't miss the opportunity to own this home.
$369,900
2350 Whites Mill Rd Sumter, SC 29153
- Type:
- Other
- Sq.Ft.:
- 2,991
- Status:
- Active
- Beds:
- 4
- Lot size:
- 0.6 Acres
- Year built:
- 1972
- Baths:
- 4.00
- MLS#:
- 165766
- Subdivision:
- N/A
ADDITIONAL INFORMATION
Discover your dream home in this beautifully remodeled 4-bedroom, 3.5-bath sanctuary, offering 2,991 sq. ft. of modern comfort and elegance. This home features a private mother-in-law suite with a second small kitchen, perfect for guests or extended family. Nestled on a serene pond with a brand-new dock, it invites relaxation and outdoor fun. Enjoy cozy evenings by the fire pit or unwind in the spacious, living areas filled with natural light. With luxurious bathrooms and plenty of room for everyone, this home is perfect for making lasting memoriesâ??your peaceful retreat awaits!
$235,000
3135 Joyce Street Sumter, SC 29154
- Type:
- Single Family
- Sq.Ft.:
- 1,996
- Status:
- Active
- Beds:
- 3
- Lot size:
- 0.42 Acres
- Year built:
- 1986
- Baths:
- 2.00
- MLS#:
- 594428
ADDITIONAL INFORMATION
Your Dream Home is Here! This beautiful 3-bedroom, 2-bath home, conveniently located near Shaw Air Force Base, has all the features youâ??ve been looking for. A versatile bonus room offers the flexibility to be used as a 4th bedroom, office, or extra living space. Enjoy easy maintenance with sleek, carpet-free flooring throughout! Additional highlights include a formal dining room, modern appliances, a 2-year-old HVAC system, and a large double-door storage shed. The open living room with high ceilings adds brightness and warmth to the space. Act fast! Contact Tyjuan Montgomery at 803-973-2071 to schedule your private showing today!
- Type:
- Townhouse
- Sq.Ft.:
- 1,214
- Status:
- Active
- Beds:
- 2
- Lot size:
- 0.14 Acres
- Year built:
- 2005
- Baths:
- 2.00
- MLS#:
- 594406
ADDITIONAL INFORMATION
This charming 1214 square feet home in the Hampshire Estates neighborhood located in Sumter, SC features 2 spacious bedrooms and 2 full bathrooms, perfectly suited for comfortable living. Positioned on a generous corner lot, it includes a welcoming front porch, a screened in back porch and a patio deal for relaxing or entertaining. Conveniently located near shopping centers and Shaw Air Force Base, this home provides a blend of comfort, outdoor charm, and easy access to amenities. Disclaimer: CMLS has not reviewed and, therefore, does not endorse vendors who may appear in listings.
$345,000
1245 Dewees St Sumter, SC 29150
- Type:
- Other
- Sq.Ft.:
- 2,560
- Status:
- Active
- Beds:
- 4
- Lot size:
- 0.26 Acres
- Year built:
- 2008
- Baths:
- 2.00
- MLS#:
- 165764
- Subdivision:
- Carolina Palms
ADDITIONAL INFORMATION
Custom home by Ron Wilkes in popular Carolina Palms, 4 beds 3.5 baths, open split floor plan, large bonus room is 4th bedroom. Hardwoods through out the first floor. Carpet up stairs. Oversized double garage, screened back porch, private fenced yard, backs up to woods! Minutes to Shaw, churches, shopping
$289,900
1065 Twin Lakes Sumter, SC 29154
- Type:
- Other
- Sq.Ft.:
- 2,632
- Status:
- Active
- Beds:
- 3
- Lot size:
- 0.4 Acres
- Year built:
- 1984
- Baths:
- 3.00
- MLS#:
- 165761
- Subdivision:
- Twin Lakes
ADDITIONAL INFORMATION
MOVE IN READY with a SHOP! 3 bedrooms and 2 full bathrooms in this newly remodeled home. The kitchen overlooks the dining area and has a large space for stools to entertain. The living room is massive and provides a homey feel. The home has LVP throughout with no carpet! The bathrooms have towel heaters in them and updated countertops. The florida room is a great space with hvac vents in it. NEW ROOF 2024! Septic has been pumped. Workshop in the backyard has electricity, plumbing and a full bath in it. The carport is great to store things, park, or use as a shop. All appliances with stay with the home including laundry appliances. Ready for you to move in and enjoy!
- Type:
- Land
- Sq.Ft.:
- n/a
- Status:
- Active
- Beds:
- n/a
- Lot size:
- 4 Acres
- Baths:
- MLS#:
- 165742
- Subdivision:
- N/A
ADDITIONAL INFORMATION
4 - 1 acre lots available! Sellers are selling all 4 lots together. All 4 lots are connected. The lots "surround" property at 2200 Brewington Rd. No sign. Parcel numbers 2010003048 (2210 W..Brewington Rd.) 2010003050(2380 Off Spring Ct.) 2010003052 (2340 Offspring Ct.), 2010003051(2360 Off Spring Ct)
$210,000
324 Wildwood Sumter, SC 29154
- Type:
- Other
- Sq.Ft.:
- 1,410
- Status:
- Active
- Beds:
- 3
- Lot size:
- 0.09 Acres
- Year built:
- 1999
- Baths:
- 2.00
- MLS#:
- 165737
- Subdivision:
- Millwood Park
ADDITIONAL INFORMATION
Stunning 3-Bedroom Home in the Heart of Sumter Welcome to your dream home! This beautifully maintained 3-bedroom, 2-bathroom residence in Sumter offers a perfect blend of comfort and style. As you step inside, you are greeted by a spacious living area featuring elegant LVP floors â??perfect for gatherings with family and friends. The modern kitchen boasts stainless steel appliances and ample cabinet space, making it a chef's delight. Key Features: 3 Bedrooms, 2 Bathrooms Large 1-car garage Brand new paint Brand new floors No HOA Schedule a showing today and experience all that this lovely home has to offer!--
$424,500
3345 Riders Drive Sumter, SC 29150
- Type:
- Single Family
- Sq.Ft.:
- 2,606
- Status:
- Active
- Beds:
- 3
- Lot size:
- 0.44 Acres
- Year built:
- 2024
- Baths:
- 2.00
- MLS#:
- 594542
- Subdivision:
- TIMBERLINE MEADOWS
ADDITIONAL INFORMATION
NEW STANLEY MARTIN HOME! Welcome to your corner lot dream home in Timberline Meadows, where excellent curb appeal meets the perfect blend of comfort and elegance in a highly sought-after community. This brand-new Stanley Martin home invites you into a world of sophisticated living with its open spaces, perfect for entertaining friends or enjoying everyday family moments.Step inside and be greeted by the inviting family room, featuring a cozy fireplace and exquisite coffered ceiling detailâ??ideal for creating warm memories. The Thomas model is synonymous with style and comfort, boasting a spacious primary bedroom complete with a spa-like ensuite for relaxation and tranquility after a long day.The modern kitchen is a culinary enthusiast's dream, equipped with state-of-the-art appliances and generous counter space. Whether you're hosting an elaborate dinner party or savoring a quiet breakfast, this kitchen is designed to inspire your culinary adventures.For the car enthusiast or hobbyist, the home offers a 3-car side entry garage, providing ample space for your vehicles and projects. Venture to the second story and discover an unfinished loftâ??a blank canvas ready for your imagination. Whether you envision a theater room, a craft haven, a man cave, a playful retreat for children, or a luxurious guest suite, the possibilities are endless.And while exploring the potential of your new home, take advantage of the $10,000 closing cost assistance available with the use of our preferred lender and attorney.Your dream home in Timberline Meadows awaitsâ??come see it today and imagine the endless possibilities! STOCK PHOTOS used for The Thomas floorplan for illustration purposes. Interest rate of 4.875% on select homes for a limited time!** Contact me today to learn more! Disclaimer: CMLS has not reviewed and, therefore, does not endorse vendors who may appear in listings.
$125,000
310 Brown Street Sumter, SC 29150
- Type:
- Other
- Sq.Ft.:
- 927
- Status:
- Active
- Beds:
- 2
- Lot size:
- 0.11 Acres
- Year built:
- 1938
- Baths:
- 1.00
- MLS#:
- 165725
- Subdivision:
- None
ADDITIONAL INFORMATION
A charming two-bedroom bungalow nestled in a quiet community. This home offers a welcoming front porch, perfect for enjoying lazy afternoons or sipping morning coffee. Situated in a historical district, the bungalow benefits from a rich heritage and a sense of community and nearby landmarks adding to its appeal.
$125,000
310 Brown Street Sumter, SC 29150
- Type:
- Single Family
- Sq.Ft.:
- 927
- Status:
- Active
- Beds:
- 2
- Lot size:
- 0.11 Acres
- Year built:
- 1938
- Baths:
- 1.00
- MLS#:
- 594146
ADDITIONAL INFORMATION
A charming two-bedroom bungalow nestled in a quiet community. This home offers a welcoming front porch, perfect for enjoying lazy afternoons or sipping morning coffee. Situated in a historical district, the bungalow benefits from a rich heritage and a sense of community and nearby landmarks adding to its appeal.
$575,000
435 Chippewa Circle Sumter, SC 29150
- Type:
- Other
- Sq.Ft.:
- 4,300
- Status:
- Active
- Beds:
- 4
- Lot size:
- 1.06 Acres
- Year built:
- 2014
- Baths:
- 4.00
- MLS#:
- 165718
- Subdivision:
- Deerfield
ADDITIONAL INFORMATION
Four bedrooms, four full bathrooms, featuring a gorgeous primary suite. Granite throughout, beautiful hardwoods, Stainless Steel Appliances in a chef's dream kitchen. Beautifully landscaped full acre private yard with an Automatic Sprinkler System and an inground pool ready to entertain. Insulated Garage Door, Side Entry Garage connected to the circular drive, Smooth 9ft Ceilings, HVAC Zone System,12x12 Covered Patio in rear, and a Tankless Water Heater. All of this in one of Sumter's favorite, established neighborhoods with Alice Drive schools.
- Type:
- General Commercial
- Sq.Ft.:
- n/a
- Status:
- Active
- Beds:
- n/a
- Lot size:
- 1.5 Acres
- Baths:
- MLS#:
- 165699
ADDITIONAL INFORMATION
Commercial Lot. Approx 1.5 Acres. Perfect location for a restauarant, office building, medical office, or business Service, to name a few!

Andrea D. Conner, License 102111, Xome Inc., License 19633, [email protected], 844-400-XOME (9663), 751 Highway 121 Bypass, Suite 100, Lewisville, Texas 75067

The information being provided is for the consumer's personal, non-commercial use and may not be used for any purpose other than to identify prospective properties consumer may be interested in purchasing. Any information relating to real estate for sale referenced on this web site comes from the Internet Data Exchange (IDX) program of the Consolidated MLS®. This web site may reference real estate listing(s) held by a brokerage firm other than the broker and/or agent who owns this web site. The accuracy of all information, regardless of source, including but not limited to square footages and lot sizes, is deemed reliable but not guaranteed and should be personally verified through personal inspection by and/or with the appropriate professionals. Copyright © 2025, Consolidated MLS®.

Information being provided is for consumers' personal, non-commercial use and may not be used for any purpose other than to identify prospective properties consumers may be interested in purchasing. Copyright 2025 Charleston Trident Multiple Listing Service, Inc. All rights reserved.
Sumter Real Estate
The median home value in Sumter, SC is $242,000. This is higher than the county median home value of $157,100. The national median home value is $338,100. The average price of homes sold in Sumter, SC is $242,000. Approximately 44.9% of Sumter homes are owned, compared to 43.04% rented, while 12.07% are vacant. Sumter real estate listings include condos, townhomes, and single family homes for sale. Commercial properties are also available. If you see a property you’re interested in, contact a Sumter real estate agent to arrange a tour today!
Sumter, South Carolina has a population of 42,920. Sumter is less family-centric than the surrounding county with 24.63% of the households containing married families with children. The county average for households married with children is 24.78%.
The median household income in Sumter, South Carolina is $43,051. The median household income for the surrounding county is $49,040 compared to the national median of $69,021. The median age of people living in Sumter is 32.3 years.
Sumter Weather
The average high temperature in July is 91.5 degrees, with an average low temperature in January of 33.9 degrees. The average rainfall is approximately 47.4 inches per year, with 0.7 inches of snow per year.






