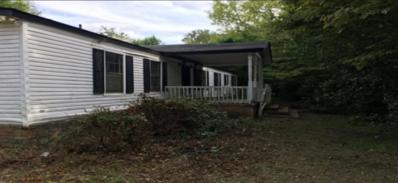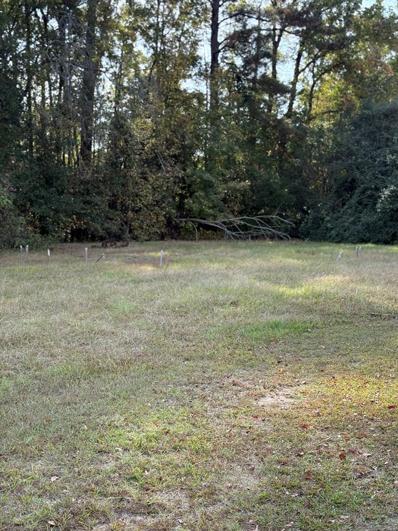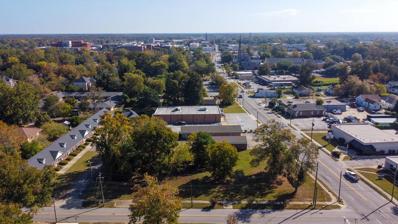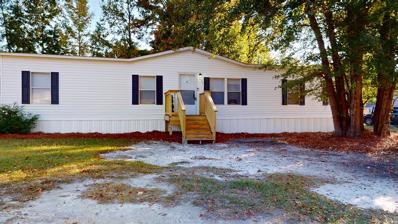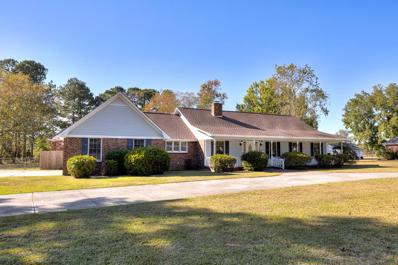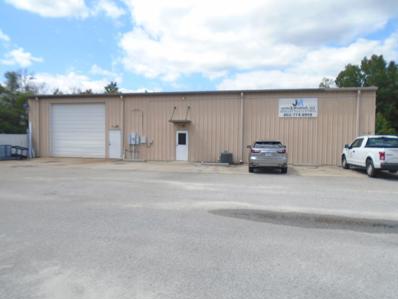Sumter SC Homes for Rent
- Type:
- Other
- Sq.Ft.:
- 2,230
- Status:
- Active
- Beds:
- 4
- Lot size:
- 0.41 Acres
- Year built:
- 2024
- Baths:
- 3.00
- MLS#:
- 168052
- Subdivision:
- Jackson Preserve
ADDITIONAL INFORMATION
The Bentcreek II by Great Southern Homes on a large lot with a long driveway! The first level has an office with gorgeous french doors, a full bathroom, and an impressive deluxe kitchen complete with gas cook top, stainless hood vent, and double oven! Enjoy the quiet mornings on your covered rear patio, and Sunday night football games upstairs in the massive loft! The second level has a beautiful owner's suite with shower, soaking tub and his/ her closets. Three spare bedrooms and another full bathroom complete the upstairs.
$428,755
2080 Currituck Dr Sumter, SC 29153
- Type:
- Other
- Sq.Ft.:
- 2,950
- Status:
- Active
- Beds:
- 5
- Lot size:
- 0.3 Acres
- Year built:
- 2025
- Baths:
- 4.00
- MLS#:
- 168045
- Subdivision:
- Beach Forest
ADDITIONAL INFORMATION
Home to be completed in March 2025. Come today and you can change the colors and make it your own. Ariel II has 5 bedrooms and 4 full bathrooms. just under 3000 sqft. upgraded to luxury vinyl plank floors in all the living areas. The Large primary bedroom has a 5 piece in-suite bathroom with tiled shower, and large walk in closet. A secondary suite w/ its own bathroom. The spacious great room boasts a gas fireplace and custom built in book shelves. The gourmet Deluxe kitchen features a single bowl sink and stainless steal appliances, 3cm granite counter tops, Bluetooth speakers. upgraded trim and crown molding. Enjoy the bonus bedroom upstairs with a full bathroom. Stock Photos Used home under construction Actual options and colors may be different
- Type:
- Single Family
- Sq.Ft.:
- 3,000
- Status:
- Active
- Beds:
- 4
- Lot size:
- 0.64 Acres
- Year built:
- 2006
- Baths:
- 3.00
- MLS#:
- 596435
ADDITIONAL INFORMATION
Stunning 4-Bedroom Home in Lakewood Links, Sumter, South Carolina. Discover your forever home in the beautiful golf course and lake community of Lakewood Links! Situated on the 12th hole, this spacious brick home offers both elegance and convenience, ideal for a family that loves to entertain. Located in Lakewood Links, Sumter, SC 3,000 sq ft single-level brick home, 4 bedrooms, 3 Bathrooms, and 3-car garage for ample parking and storage. Spacious Living & Dining Rooms is perfect for family gatherings and entertaining guests. A chef's delight with durable and stylish countertops in the kitchen. Enjoy the serene views and outdoor space from your sunroom and large deck overlooking the golf course. Beautiful and durable hardwood flooring in the home. Take a stroll on the community walk and soak in the peaceful surroundings. Lakewood Links is a highly desirable, scenic community where you can enjoy the perfect blend of nature, recreation, and luxury. This move-in-ready home awaits a new family ready to make lasting memories. Donâ??t miss this opportunity!
$220,000
188 Wall Street Sumter, SC 29150
- Type:
- Townhouse
- Sq.Ft.:
- 1,763
- Status:
- Active
- Beds:
- 4
- Lot size:
- 0.1 Acres
- Year built:
- 2024
- Baths:
- 3.00
- MLS#:
- 596424
ADDITIONAL INFORMATION
Find yourself at 188 Wall Street, a new construction Norman townhome in Sumter, SC. This townhome features 3 bedrooms, 2.5 bathrooms, and a 1-car garage. The primary suite is on the first floor, tucked privately towards the back of the home. The additional two bedrooms can be found upstairs, along with an upstairs living space and the second bathroom. The kitchen comes equipped with stunning granite countertops and gray shaker-style cabinets. Come tour this Norman in Wall Street to see why low maintenance townhome living is perfect for your next move! *The photos you see here are for illustration purposes only, interior and exterior features, options, colors and selections will differ. Please see sales agent for options. Disclaimer: CMLS has not reviewed and, therefore, does not endorse vendors who may appear in listings.
$223,500
202 Wall Street Sumter, SC 29150
- Type:
- Townhouse
- Sq.Ft.:
- 1,763
- Status:
- Active
- Beds:
- 4
- Lot size:
- 0.1 Acres
- Year built:
- 2024
- Baths:
- 3.00
- MLS#:
- 596418
ADDITIONAL INFORMATION
Welcome to 202 Wall Street, a new construction Norman townhome in Sumter, SC. This townhome features 3 bedrooms, 2.5 bathrooms, and a 1-car garage. The primary suite is on the first floor, tucked privately towards the back of the home. The additional two bedrooms can be found upstairs, along with an upstairs living space and the second bathroom. The kitchen comes equipped with stunning granite countertops and gray shaker-style cabinets. Come tour this Norman in Wall Street to see why low maintenance townhome living is perfect for your next move! *The photos you see here are for illustration purposes only, interior and exterior features, options, colors and selections will differ. Please see sales agent for options. Disclaimer: CMLS has not reviewed and, therefore, does not endorse vendors who may appear in listings.
- Type:
- Other
- Sq.Ft.:
- 1,879
- Status:
- Active
- Beds:
- 4
- Lot size:
- 0.3 Acres
- Year built:
- 1990
- Baths:
- 2.00
- MLS#:
- 168026
- Subdivision:
- KINGMAN HEIGHTS
ADDITIONAL INFORMATION
Welcome to this charming contractor dream house in Sumter, SC! This spacious 4 bedroom, 2 bathroom mobile home offers endless possibilities for customization and renovation. With a generous 1879 sqft of living space, there is plenty of room to bring your vision to life. The open floor plan allows for seamless flow between the living, dining, and kitchen areas, making it perfect for entertaining guests or relaxing with loved ones. Situated in a peaceful neighborhood with easy access to shopping, dining, and outdoor recreation options, this property presents an exciting opportunity to create your dream home in a desirable location. Don't miss out on the chance to make this house your own!
$67,500
1305 Broadwater Sumter, SC 29150
- Type:
- Land
- Sq.Ft.:
- n/a
- Status:
- Active
- Beds:
- n/a
- Lot size:
- 1.05 Acres
- Baths:
- MLS#:
- 168009
- Subdivision:
- Stillwater
ADDITIONAL INFORMATION
Vacant lot in Stillwater Subdivision. First lot on right off Carter Road.Landscape easement along the Carter Rd side and for the fountain on corner of lot. Spacious lot with front half clear and trees on the rear portion. Covenants attached which include architectural review. H.O.A. includes common area maintenance.
$299,000
343 W. Liberty St. Sumter, SC 29150
- Type:
- General Commercial
- Sq.Ft.:
- n/a
- Status:
- Active
- Beds:
- n/a
- Lot size:
- 0.61 Acres
- Baths:
- MLS#:
- 167988
ADDITIONAL INFORMATION
Great corner lot location for your next commercial plan! This vacant parcel zoned General Commercial sits halfway between downtown Sumter and beautiful Swan Lake Iris Gardens. Bordered to the west by N. Salem Avenue and to the south by Liberty Street, this property has an AADT of 12,300 and over 100' of frontage on Liberty Street.
- Type:
- Other
- Sq.Ft.:
- 2,738
- Status:
- Active
- Beds:
- 4
- Lot size:
- 0.19 Acres
- Year built:
- 2024
- Baths:
- 3.00
- MLS#:
- 166988
- Subdivision:
- Timberline Meadows
ADDITIONAL INFORMATION
Brick Ranch 1.5 level in the timeless community of Timberline Meadows. Experience modern living at its finest in The Brice, featuring an open-concept layout. This brick ranch has a welcoming foyer with molding and trim. The garage entrance is perfect with the mudroom, a dropzone with cubbies, and a bench for your shoes and belongings. As you move through the laundry room, you'll discover a spacious kitchen, cozy breakfast area, and inviting family room. Towards the front of the house, two generously sized bedrooms and a shared full bathroom await. At the heart of it all, a luxurious primary suite offers a serene retreat for relaxation and rejuvenation. The Brice provides the flexibility you need to embrace the ultimate version of your life. There are so many features to talk about.
- Type:
- Other
- Sq.Ft.:
- 2,504
- Status:
- Active
- Beds:
- 4
- Lot size:
- 0.2 Acres
- Year built:
- 2024
- Baths:
- 3.00
- MLS#:
- 165988
- Subdivision:
- Timberline Meadows
ADDITIONAL INFORMATION
Timberline Meadows is a timeless neighborhood with modern home features and open-concept layouts! Welcome to The Wallace! This stunning property boasts 4 bedrooms & 3 bathrooms, providing ample space for you and your family. As soon as you step inside, you'll be greeted by a gourmet kitchen that will swoon any chef. With top-of-the-line appliances and plenty of counter space, cooking has never been more enjoyable. Make your way up the oak stairs to discover a bonus room on the upper level that is perfect for a playroom or home office. adjacent to 4th bed w/bath. Head outside to the covered patio, where you can soak up some sun or entertain guests. But that's not all â?? this home also features an extended garage, providing even more storage space for your belongings.
- Type:
- Other
- Sq.Ft.:
- 2,758
- Status:
- Active
- Beds:
- 3
- Lot size:
- 0.24 Acres
- Year built:
- 2024
- Baths:
- 3.00
- MLS#:
- 165986
- Subdivision:
- Timberline Meadows
ADDITIONAL INFORMATION
Welcome to The Rylen! This stunning property boasts 4 spacious bedrooms and 3 full bathrooms, perfect for you and your loved ones. Step inside and be greeted by a gourmet kitchen, complete with top-of-the-line appliances, sleek countertops, and ample storage space. Cooking has never been more enjoyable in this modern and functional space. Unwind after a long day in the primary bath on the main level featuring a beautiful free-standing tub, creating a spa-like experience right in the comfort of your own home. The oak stairs add an elegant touch to the already impressive interior design. The upper level offers a bonus room with a 4th bd and 3rd ba & Flex room that can be used for an office, library, craft, or playroom, the possibilities are endless!
- Type:
- Other
- Sq.Ft.:
- 1,568
- Status:
- Active
- Beds:
- 3
- Lot size:
- 0.21 Acres
- Year built:
- 2007
- Baths:
- 2.00
- MLS#:
- 165982
- Subdivision:
- ROLLING CREEK
ADDITIONAL INFORMATION
Great floor plan in this three bedrooms and two baths home. Great room and kitchen feel open with only one short center wall. Kitchen has a center, two level island for eating and food prepping, and stainless new stove and a dishwasher. Dining area is open with a bookcase between it and the back family room. Lots of shelving and cabinets. All new carpet in the great room, family room and the three bedrooms. The bedrooms are a split floor plan layout. Master is on one end for privacy with a ensuite bathroom. The master bathroom has a walk-in shower, two new vanities, linen closet and a large corner soaker tub. The guest/hall bathroom is located between bedroom two and three and has a tub- shower combo and a new vanity. The utility room is off the kitchen. Detitled and ready to go.
- Type:
- Other
- Sq.Ft.:
- 2,245
- Status:
- Active
- Beds:
- 5
- Lot size:
- 0.13 Acres
- Year built:
- 2024
- Baths:
- 3.00
- MLS#:
- 165981
- Subdivision:
- Canopy Of Oaks At Hunters Crossing
ADDITIONAL INFORMATION
Introducing The Benjamin, one of our most popular floorplans which features a main level that boasts an open great room leading into a spacious kitchen and dining room. The downstairs bedroom is convenient to the full bathroom. The second level has a large owner's suite with vaulted ceiling along with a loft and three additional bedrooms & full bath.
- Type:
- Other
- Sq.Ft.:
- 2,703
- Status:
- Active
- Beds:
- 4
- Lot size:
- 1.11 Acres
- Year built:
- 1989
- Baths:
- 4.00
- MLS#:
- 165980
- Subdivision:
- EMERALD LAKES
ADDITIONAL INFORMATION
Don't miss out on this opportunity to own a waterfront home that sits on Emerald Lake! Tranquility at its best! This double owner's suite home been professionally cleaned, professionally painted, and has a home warranty included! Brand new stainless steel appliances all top of the line featuring a gas stove! Just look at these pictures and find your serenity! Fully fenced in yard, beautiful views, and a screened in back porch in a quiet well-established neighborhood.
$314,000
2033 Cains Mill Sumter, SC 29154
- Type:
- Other
- Sq.Ft.:
- 1,890
- Status:
- Active
- Beds:
- 3
- Lot size:
- 2.09 Acres
- Year built:
- 1970
- Baths:
- 2.00
- MLS#:
- 165973
- Subdivision:
- N/A
ADDITIONAL INFORMATION
2033 Cains Mill is a 1980s Custom Built home on 2 acres. It has been totally updated with new wiring, new roof, new lighting, new AC unit, paint, floors and more. If you're looking for privacy this home is perfect, it sits back over 100 ft off the road and is surrounded by trees. there is an open courtyard in the center of the house that provides additional outdoor privacy. Unique architecture! Must see! This house is still undergoing renovations- final finishes are being added and will be totally completed & move in ready by mid November
- Type:
- Single Family
- Sq.Ft.:
- 2,245
- Status:
- Active
- Beds:
- 5
- Lot size:
- 0.13 Acres
- Year built:
- 2024
- Baths:
- 3.00
- MLS#:
- 595965
- Subdivision:
- HUNTERS CROSSING
ADDITIONAL INFORMATION
Introducing The Benjamin, one of our most popular floor plans which features a main level that boasts an open great room leading into a spacious kitchen and dining room. The downstairs bedroom is convenient to the full bathroom. The second level has a large ownerâ??s suite with vaulted ceiling along with a loft and three additional bedrooms & full bath. Disclaimer: CMLS has not reviewed and, therefore, does not endorse vendors who may appear in listings.
$250,645
357 Acorn Street Sumter, SC 29154
- Type:
- Other
- Sq.Ft.:
- 1,515
- Status:
- Active
- Beds:
- 3
- Lot size:
- 0.12 Acres
- Year built:
- 2024
- Baths:
- 3.00
- MLS#:
- 165963
- Subdivision:
- Stillpointe
ADDITIONAL INFORMATION
The Victoria II is waiting for you! Crafted by Great Southern Homes. This ranch style duplex home boasts 3 bedrooms, 3 bathrooms, an open floor plan with a beautiful kitchen and the perfect outdoor living area with covered patio. Nestled in Stillpointe, this home is complimented by its prime location; minutes from your favorite restaurants, grocery stores, and 15 minutes from Shaw AFB. HOA fees include: Maintenance of common green area, retention pond and streetlights. STOCK PHOTOS ARE USED. Some items pictured may be optional upgrades.
$250,645
355 Acorn Street Sumter, SC 29154
- Type:
- Other
- Sq.Ft.:
- 1,515
- Status:
- Active
- Beds:
- 3
- Lot size:
- 0.12 Acres
- Year built:
- 2024
- Baths:
- 3.00
- MLS#:
- 165962
- Subdivision:
- Stillpointe
ADDITIONAL INFORMATION
The Victoria II is waiting for you! Crafted by Great Southern Homes. This ranch style duplex home boasts 3 bedrooms, 3 bathrooms, an open floor plan with a beautiful kitchen and the perfect outdoor living area with covered patio. Nestled in Stillpointe, this home is complimented by its prime location; minutes from your favorite restaurants, grocery stores, and 15 minutes from Shaw AFB. HOA fees include: Maintenance of common green area, retention pond and streetlights. STOCK PHOTOS ARE USED. Some items pictured may be optional upgrades.
- Type:
- Other
- Sq.Ft.:
- 2,040
- Status:
- Active
- Beds:
- 4
- Lot size:
- 1.5 Acres
- Year built:
- 2024
- Baths:
- 2.00
- MLS#:
- 165961
- Subdivision:
- Havenwood Links
ADDITIONAL INFORMATION
This beautiful and spacious 2025 model manufactured home sits on 1.502 acres. A large living room flows into a very roomy kitchen with a sizeable dining and family room attached. A great space for entertainment or just a quiet night at home. The primary bedroom has a very roomy primary bathroom attached with separate shower and bath tub and double vanity. The 3 spare bedrooms are on the opposite side of the home with the extra bath. Out to the back, you will find a little patio where you can enjoy you evenings with your favorite beverage and watch the wildlife. Grass seeds have been sown.
$250,645
357 Acorn Street Sumter, SC 29154
- Type:
- Other
- Sq.Ft.:
- 1,515
- Status:
- Active
- Beds:
- 3
- Lot size:
- 0.12 Acres
- Year built:
- 2024
- Baths:
- 3.00
- MLS#:
- 595839
ADDITIONAL INFORMATION
The Victoria II is waiting for you! Crafted by Great Southern Homes. This ranch style duplex home boasts 3 bedrooms, 3 bathrooms, an open floor plan with a beautiful kitchen and the perfect outdoor living area with covered patio. Nestled in Stillpointe, this home is complimented by its prime location; minutes from your favorite restaurants, grocery stores, and 15 minutes from Shaw AFB. HOA fees include: Maintenance of common green area, retention pond and streetlights. STOCK PHOTOS ARE USED. Some items pictured may be optional upgrades. Disclaimer: CMLS has not reviewed and, therefore, does not endorse vendors who may appear in listings.
$250,645
355 Acorn Street Sumter, SC 29154
- Type:
- Other
- Sq.Ft.:
- 1,515
- Status:
- Active
- Beds:
- 3
- Lot size:
- 0.12 Acres
- Year built:
- 2024
- Baths:
- 3.00
- MLS#:
- 595838
ADDITIONAL INFORMATION
The Victoria II is waiting for you! Crafted by Great Southern Homes. This ranch style duplex home boasts 3 bedrooms, 3 bathrooms, an open floor plan with a beautiful kitchen and the perfect outdoor living area with covered patio. Nestled in Stillpointe, this home is complimented by its prime location; minutes from your favorite restaurants, grocery stores, and 15 minutes from Shaw AFB. HOA fees include: Maintenance of common green area, retention pond and streetlights. STOCK PHOTOS ARE USED. Some items pictured may be optional upgrades. Disclaimer: CMLS has not reviewed and, therefore, does not endorse vendors who may appear in listings.
- Type:
- Other
- Sq.Ft.:
- 3,558
- Status:
- Active
- Beds:
- 5
- Lot size:
- 0.22 Acres
- Year built:
- 2018
- Baths:
- 4.00
- MLS#:
- 165956
- Subdivision:
- Beach Forest
ADDITIONAL INFORMATION
Enjoy pond views in this beautiful two-story home in Beach Forest Subdivision! Downstairs offers plenty of family gathering space whether in the dining rm, great rm, eat-in kitchen or office. The butler's pantry/bar offers 2 pantry closets and extra storage with the granite countertop and cabinets. Extra storage has been added to the laundry room. Downstairs also features 1 of 2 primary suites and a half bath in the foyer. Upstairs is the larger of the primary suites, 3 additional bedrms and a bonus room. You will love the privacy of no backyard neighbors while enjoying your very own inground saltwater pool with enhanced exterior lighting. Landscaping has been added for backyard privacy, storage has been added in the garage and many interior closets have organizer racks added to the doors.
$251,237
347 Acorn Street Sumter, SC 29154
- Type:
- Other
- Sq.Ft.:
- 1,515
- Status:
- Active
- Beds:
- 3
- Lot size:
- 0.12 Acres
- Year built:
- 2024
- Baths:
- 3.00
- MLS#:
- 165955
- Subdivision:
- Stillpointe
ADDITIONAL INFORMATION
The Victoria II by Great Southern Homes in Stillpointe! Ranch, Single family, Duplex attached residence. Open floor plan, lots of natural light. This home boasts a beautiful kitchen with granite countertops, luxury vinyl tile flooring and 15ft ceilings. HUGE owner's suite w/walk in closet and private bath with dual vanity. 2 additional bedrooms and 2 FULL baths. Outdoor living area with covered patio. HOA fees include: Maintenance of common green area, retention pond and streetlights. STOCK PHOTOS ARE USED. Some items pictured maybe optional upgrades.
$251,237
345 Acorn Street Sumter, SC 29154
- Type:
- Other
- Sq.Ft.:
- 1,515
- Status:
- Active
- Beds:
- 3
- Lot size:
- 0.12 Acres
- Year built:
- 2024
- Baths:
- 3.00
- MLS#:
- 165954
- Subdivision:
- Stillpointe
ADDITIONAL INFORMATION
The Victoria II by Great Southern Homes in Stillpointe! Ranch, Single family, Duplex attached residence. Open floor plan, lots of natural light. This home boasts a beautiful kitchen with granite countertops, luxury vinyl tile flooring and 15ft ceilings. HUGE owner's suite w/walk in closet and private bath with dual vanity. 2 additional bedrooms and 2 FULL baths. Outdoor living area with covered patio. HOA fees include: Maintenance of common green area, retention pond and streetlights. STOCK PHOTOS ARE USED. Some items pictured maybe optional upgrades.
$365,000
2185 Storage Rd. Sumter, SC 29153
- Type:
- General Commercial
- Sq.Ft.:
- n/a
- Status:
- Active
- Beds:
- n/a
- Lot size:
- 1.56 Acres
- Baths:
- MLS#:
- 165952
ADDITIONAL INFORMATION
Metal sided building with a metal roof with appx 4980 sq ft of enclosed building area is located northwest of Sumter off Hwy 521. Building offers both office and workshop areas, 4-14Hx16W rollup doors, and also onsite is an 18x19 enclosed storage building, a 14x14 covered shed, and the entire site is fenced. Great location and great space for your business!

Andrea D. Conner, License 102111, Xome Inc., License 19633, [email protected], 844-400-XOME (9663), 751 Highway 121 Bypass, Suite 100, Lewisville, Texas 75067

The information being provided is for the consumer's personal, non-commercial use and may not be used for any purpose other than to identify prospective properties consumer may be interested in purchasing. Any information relating to real estate for sale referenced on this web site comes from the Internet Data Exchange (IDX) program of the Consolidated MLS®. This web site may reference real estate listing(s) held by a brokerage firm other than the broker and/or agent who owns this web site. The accuracy of all information, regardless of source, including but not limited to square footages and lot sizes, is deemed reliable but not guaranteed and should be personally verified through personal inspection by and/or with the appropriate professionals. Copyright © 2025, Consolidated MLS®.
Sumter Real Estate
The median home value in Sumter, SC is $242,000. This is higher than the county median home value of $157,100. The national median home value is $338,100. The average price of homes sold in Sumter, SC is $242,000. Approximately 44.9% of Sumter homes are owned, compared to 43.04% rented, while 12.07% are vacant. Sumter real estate listings include condos, townhomes, and single family homes for sale. Commercial properties are also available. If you see a property you’re interested in, contact a Sumter real estate agent to arrange a tour today!
Sumter, South Carolina has a population of 42,920. Sumter is less family-centric than the surrounding county with 24.63% of the households containing married families with children. The county average for households married with children is 24.78%.
The median household income in Sumter, South Carolina is $43,051. The median household income for the surrounding county is $49,040 compared to the national median of $69,021. The median age of people living in Sumter is 32.3 years.
Sumter Weather
The average high temperature in July is 91.5 degrees, with an average low temperature in January of 33.9 degrees. The average rainfall is approximately 47.4 inches per year, with 0.7 inches of snow per year.





