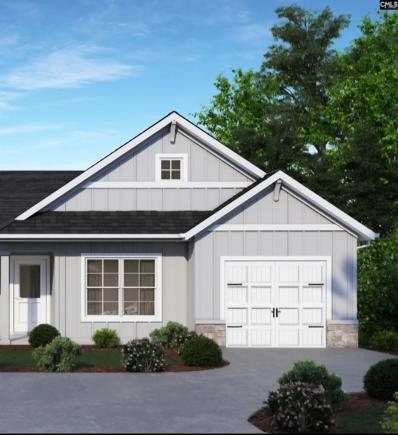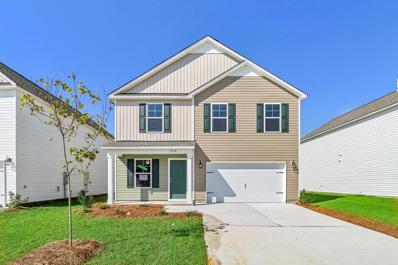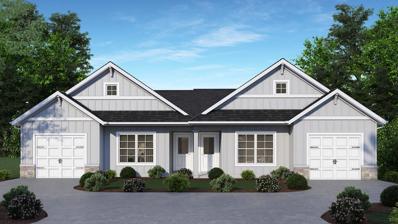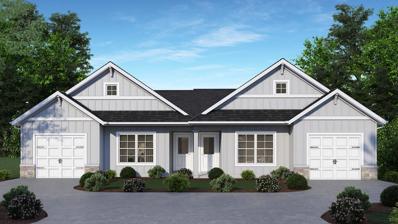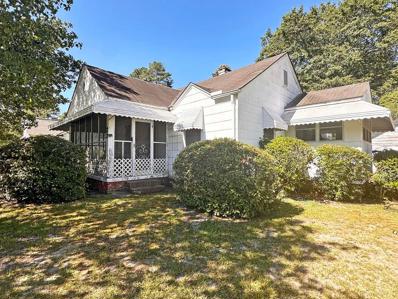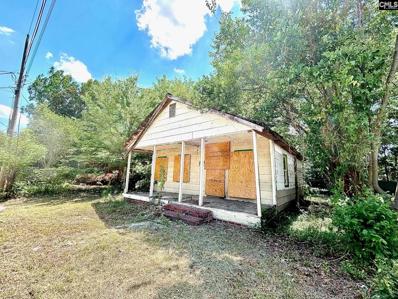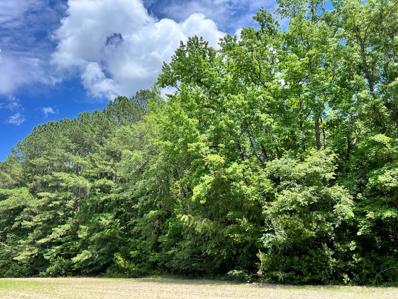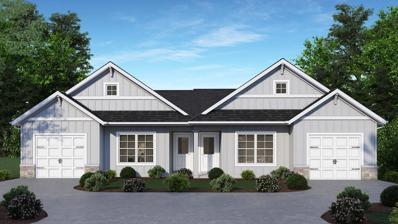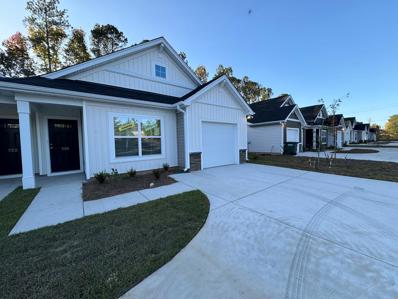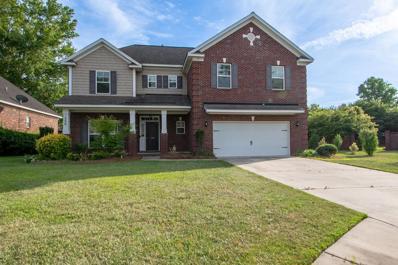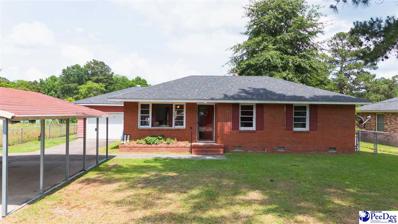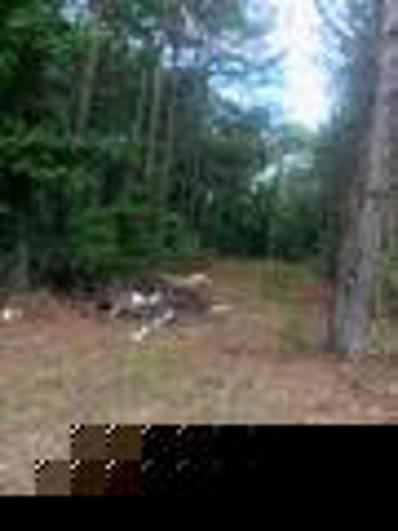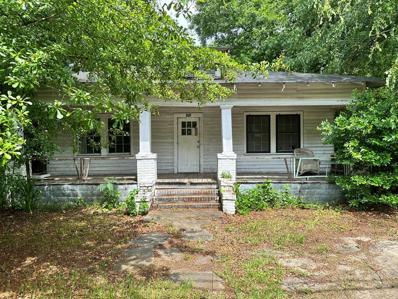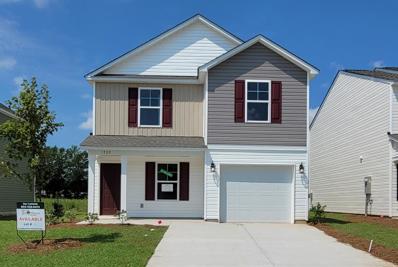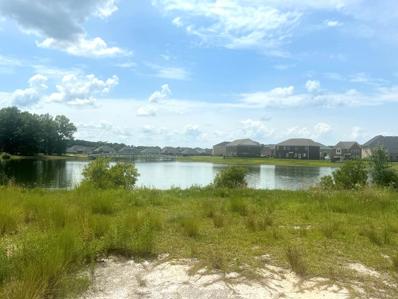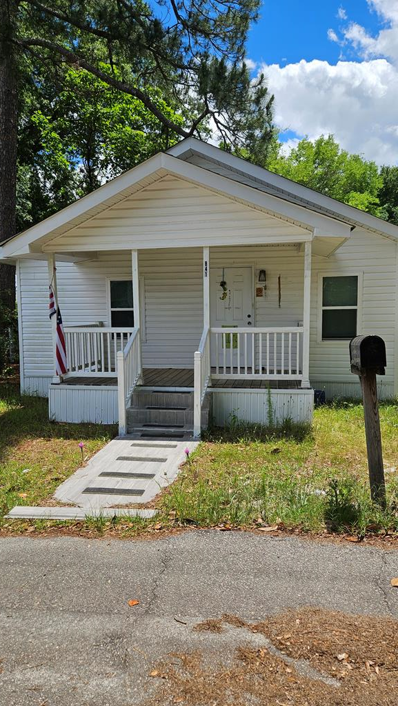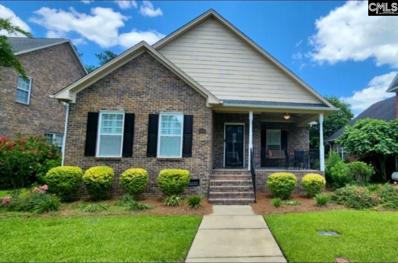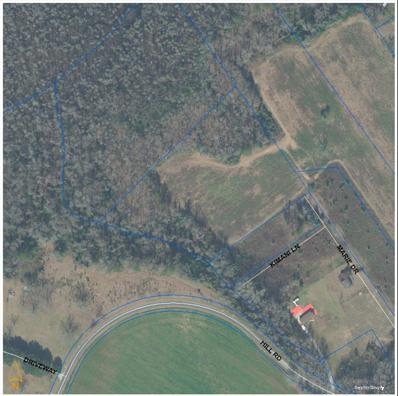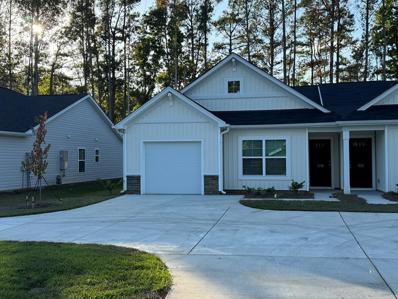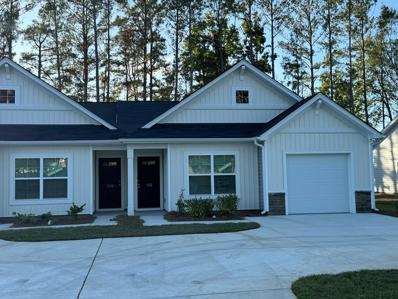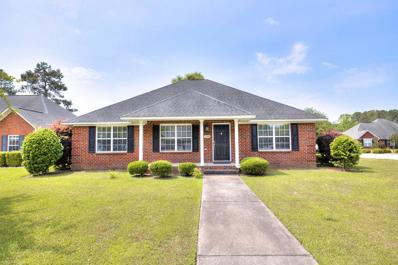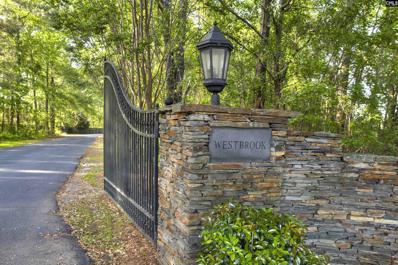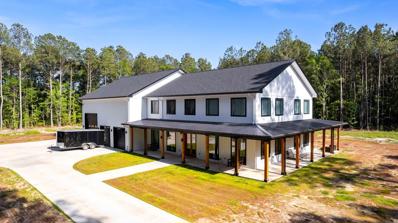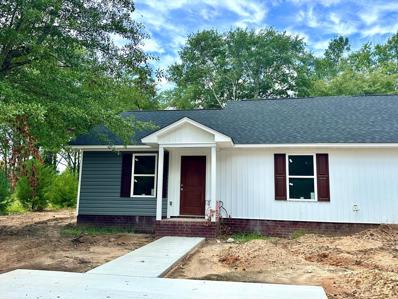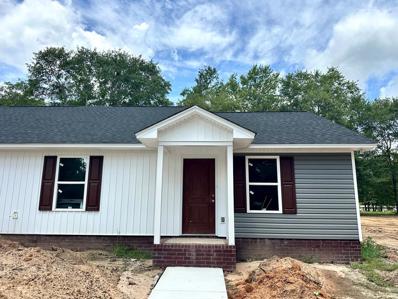Sumter SC Homes for Rent
$182,990
1122 Russell Avenue Sumter, SC 29150
- Type:
- Townhouse
- Sq.Ft.:
- 1,100
- Status:
- Active
- Beds:
- 3
- Lot size:
- 0.13 Acres
- Year built:
- 2024
- Baths:
- 2.00
- MLS#:
- 587577
ADDITIONAL INFORMATION
The Juniper Duplex is just the right amount of square footage with 1100. This McGuinn Hybrid Homes floor plan includes 3 bedrooms and 2 baths, plus a one-car garage. The main living area uses the open concept giving you that spacious feeling. The gourmet kitchen features granite countertops and a breakfast bar. The master suite, nestled in the back of the home, provides the quiet retreat you want with a walk-in closet. Each side of the duplex is individually owned. This home is currently under construction, delivery month is August 2024. Please note that photos are stock photos. Photos will be updated throughout build.
Open House:
Friday, 11/15 12:00-4:00PM
- Type:
- Other
- Sq.Ft.:
- 1,660
- Status:
- Active
- Beds:
- 4
- Lot size:
- 0.11 Acres
- Year built:
- 2024
- Baths:
- 3.00
- MLS#:
- 163741
- Subdivision:
- Canopy Of Oaks At Hunters Crossing
ADDITIONAL INFORMATION
HUGE PRICE IMPROVEMENT!!! The Meadowbrook by Great Southern Homes is a new model for Canopy of Oaks at Hunters Crossing. This is a 1,660 SF all NEW FLOOR PLAN featuring a large great room and flex room on the main level. The kitchen is very spacious with a large pantry. Second level features 4 bedrooms, loft and 2 full bathrooms.
$182,990
1120 Russell Ave Sumter, SC 29150
- Type:
- Other
- Sq.Ft.:
- 1,100
- Status:
- Active
- Beds:
- 3
- Lot size:
- 0.13 Acres
- Year built:
- 2024
- Baths:
- 2.00
- MLS#:
- 163731
- Subdivision:
- NA
ADDITIONAL INFORMATION
The Juniper Duplex is just the right amount of square footage with 1100. This McGuinn Hybrid Homes floor plan includes 3 beds and 2 baths, plus a one-car garage. The main living area uses the open concept giving you that spacious feeling. The gourmet kitchen features granite countertops and a breakfast bar. The master suite, nestled in the back of the home, provides the quiet retreat you want with a walk-in closet. Each side of the duplex is individually owned. This home is currently under construction, delivery month is November 2024. Please note that photos are stock photos. Photos will be updated throughout build. This home also has a fabulous fenced in yard! (fence is in progress) Each side of the duplex is individually owned.
$182,990
1118 Russell Ave Sumter, SC 29150
- Type:
- Other
- Sq.Ft.:
- 1,100
- Status:
- Active
- Beds:
- 3
- Lot size:
- 0.13 Acres
- Year built:
- 2024
- Baths:
- 2.00
- MLS#:
- 163730
- Subdivision:
- NA
ADDITIONAL INFORMATION
The Juniper Duplex is just the right amount of square footage with 1100. This McGuinn Hybrid Homes floor plan includes 3 beds and 2 baths, plus a one-car garage. The main living area uses the open concept giving you that spacious feeling. The gourmet kitchen features granite countertops and a breakfast bar. The master suite, nestled in the back of the home, provides the quiet retreat you want with a walk-in closet. Each side of the duplex is individually owned. This home is currently under construction, delivery month is November 2024. Please note that photos are stock photos. Photos will be updated throughout build. This home also has a fabulous fenced in yard! (fence is in progress) Each side of the duplex is individually owned.
$78,000
22 Gerald Sumter, SC 29150
- Type:
- Other
- Sq.Ft.:
- 1,024
- Status:
- Active
- Beds:
- 2
- Lot size:
- 0.34 Acres
- Year built:
- 1940
- Baths:
- 1.00
- MLS#:
- 163713
- Subdivision:
- N/A
ADDITIONAL INFORMATION
downtown cutie with a detached garage. good rental return.
- Type:
- Single Family
- Sq.Ft.:
- 595
- Status:
- Active
- Beds:
- 2
- Year built:
- 1940
- Baths:
- 1.00
- MLS#:
- 587301
ADDITIONAL INFORMATION
Check out this hidden gem located in Sumter, SC. Good for investors, this property needs some TLC but boasts good bones and great potential. Donâ??t miss the opportunity to own a home close to everything. Ideal for those looking to invest and transform this space into something special.
$10,750
3765 RESHEMA LN Sumter, SC 29153
- Type:
- Land
- Sq.Ft.:
- n/a
- Status:
- Active
- Beds:
- n/a
- Lot size:
- 0.79 Acres
- Baths:
- MLS#:
- 163656
- Subdivision:
- N/A
ADDITIONAL INFORMATION
Located on a quiet dirt road, this .79-acre lot offers a peaceful escape as it presents an opportunity to build a custom home or manufactured home in a serene setting. With plenty of space for outdoor activities, gardening, or simply enjoying the tranquility, this property provides a blank canvas for your rural retreat. Take advantage of this quiet location while still being within a reasonable distance to local amenities. For a more accurate view of the property, please use GIS Mapping. Seller is willing to reimburse DHEC's (only) cost for Perc Test.
$182,990
1122 Russell Ave Sumter, SC 29150
- Type:
- Other
- Sq.Ft.:
- 1,100
- Status:
- Active
- Beds:
- 3
- Lot size:
- 0.13 Acres
- Year built:
- 2024
- Baths:
- 2.00
- MLS#:
- 163636
- Subdivision:
- NA
ADDITIONAL INFORMATION
The Juniper Duplex is just the right amount of square footage with 1100. This McGuinn Hybrid Homes floor plan includes 3 beds and 2 baths, plus a one-car garage. The main living area uses the open concept giving you that spacious feeling. The gourmet kitchen features granite countertops and a breakfast bar. The master suite, nestled in the back of the home, provides the quiet retreat you want with a walk-in closet. Each side of the duplex is individually owned. This home is currently under construction, delivery month is November 2024. Please note that photos are stock photos. Photos will be updated throughout build. This home also has a fabulous fenced in yard! (fence is in progress) Each side of the duplex is individually owned.
$182,990
1124 Russell Ave Sumter, SC 29150
- Type:
- Other
- Sq.Ft.:
- 1,100
- Status:
- Active
- Beds:
- 3
- Lot size:
- 0.13 Acres
- Year built:
- 2024
- Baths:
- 2.00
- MLS#:
- 163635
- Subdivision:
- NA
ADDITIONAL INFORMATION
READY NOW! The Juniper Duplex is just the right amount of square footage with 1100. This McGuinn Hybrid Homes floor plan includes 3 beds and 2 baths, plus a one-car garage. The main living area uses the open concept giving you that spacious feeling. The gourmet kitchen features granite countertops and a breakfast bar. The master suite, nestled in the back of the home, provides the quiet retreat you want with a walk-in closet. This home also has a fabulous fenced in yard! (fence is in progress) Each side of the duplex is individually owned.
$385,000
1990 Adirondack Sumter, SC 29153
- Type:
- Other
- Sq.Ft.:
- 3,459
- Status:
- Active
- Beds:
- 5
- Lot size:
- 0.19 Acres
- Year built:
- 2011
- Baths:
- 4.00
- MLS#:
- 163626
- Subdivision:
- Beach Forest
ADDITIONAL INFORMATION
5 Bed/3.5 Bath home offering many unique features! The Dining Room features Coffered Ceilings & Butlers Pantry! The kitchen is very large with a ton of counter space and cabinets for storage and many stools to place at the island. The Owner's Suite is on the main floor with a large private bathroom & large walk-in closet! The 4 additional bedrooms are nicely sized on the second floor, there is also a Bonus Room that could be a 6th bedroom/media room/play room/office or anything you can think of! One of the second floor bedrooms features a private bath that can be used as an additional Owner's Suite or Private Guest Room! Laundry on the main floor w/ a half bath for guests! HOA Includes: Club House, Pool, Playground, & Common Areas
- Type:
- Single Family
- Sq.Ft.:
- 1,498
- Status:
- Active
- Beds:
- 3
- Lot size:
- 0.34 Acres
- Year built:
- 1963
- Baths:
- 2.00
- MLS#:
- 20242091
- Subdivision:
- County
ADDITIONAL INFORMATION
LOCATION! LOCATION! This home offers a Living room, three bedrooms, and two full bathrooms—a spacious open floor plan that includes the kitchen, dining room, and den area. The home has a drive-through garage and a large fenced-in backyard. This property is being sold “AS IS” needing some LTC with great potential. Sumter is a great place to work and live! It is a few minutes from downtown Sumter and 20 minutes from Swan Lake-Iris Gardens and Shaw AFB. Sumter is growing with various industries and has a rich history. For those with active lifestyles, it offers a variety of outdoor recreational activities. Don’t miss the opportunity to make this your home or as an investment.
- Type:
- Land
- Sq.Ft.:
- n/a
- Status:
- Active
- Beds:
- n/a
- Lot size:
- 1.09 Acres
- Baths:
- MLS#:
- 163608
- Subdivision:
- Sumter
ADDITIONAL INFORMATION
Completely wooded acre for residential purposes, want to add a mobile home, no restrictions for that. All the privacy you can desire, long driveway into main lot.
$40,000
561 S SUMTER ST Sumter, SC 29150
- Type:
- Other
- Sq.Ft.:
- 1,405
- Status:
- Active
- Beds:
- 3
- Lot size:
- 0.37 Acres
- Year built:
- 1920
- Baths:
- 1.00
- MLS#:
- 163523
- Subdivision:
- None
ADDITIONAL INFORMATION
Open House:
Friday, 11/15 12:00-4:00PM
- Type:
- Other
- Sq.Ft.:
- 1,762
- Status:
- Active
- Beds:
- 4
- Lot size:
- 0.11 Acres
- Year built:
- 2024
- Baths:
- 3.00
- MLS#:
- 163512
- Subdivision:
- Canopy Of Oaks At Hunters Crossing
ADDITIONAL INFORMATION
HUGE PRICE IMPROVEMENT!!! The Brentwood by Great Southern Homes is a new model for Canopy of Oaks at Hunters Crossing. The foyer leads to a downstairs suite/office space with access to a full bath that transitions to an open concept kitchen. Up the stairs, you'll find a loft, 2 bedrooms with full bathroom and a large owner's suite with en suite and an oversized walk in closet.
$90,000
40 Currituck Ct Sumter, SC 29153
- Type:
- Land
- Sq.Ft.:
- n/a
- Status:
- Active
- Beds:
- n/a
- Lot size:
- 0.58 Acres
- Baths:
- MLS#:
- 163480
- Subdivision:
- Beach Forest
ADDITIONAL INFORMATION
Located in Beach Forest Subdivision: 1/2 acre of Waterfront property in a very desired neighborhood Located on a cul-de sac street. One of the largest lots in the neighborhood. Only HOA Includes: Common areas, pool, clubhouse
$85,000
841 Hager Sumter, SC 29150
- Type:
- Other
- Sq.Ft.:
- 692
- Status:
- Active
- Beds:
- 2
- Lot size:
- 0.12 Acres
- Year built:
- 1950
- Baths:
- 1.00
- MLS#:
- 163434
- Subdivision:
- None
ADDITIONAL INFORMATION
Rental property in the heart of Sumter SC for investors seeking to expand their portfolio or first time investors looking to get started. Located centrally within walking distance of Sumter Mall, Aldi, and Walmart. Property was fully renovated in 2021 and has a long time tenant in place. See Agent remarks for lease terms.
$299,900
3184 Mayflower Lane Sumter, SC 29150
- Type:
- Single Family
- Sq.Ft.:
- 1,993
- Status:
- Active
- Beds:
- 3
- Lot size:
- 0.15 Acres
- Year built:
- 2003
- Baths:
- 2.00
- MLS#:
- 585444
ADDITIONAL INFORMATION
Garden Gate is a highly desirable family-oriented community... Streets have sidewalks. mailboxes, garages, trash are all on service lanes that run behind the houses. This one level brick home has a nice covered front porch with swing. Interior features 3 bedrooms, 2 baths. Master bathroom completely renovated down to the studs with tile and granite. Features lots of light, walk-in shower, large linen closet, separate knee hole vanity. Master bedroom is large and features large his and her walk-in closets. Kitchen features up to date granite, beautiful back splash, stainless steel appliances, lots of cabinets, utility closet, large laundry room (washer and dryer connections) and oversized pantry. Large eat-in area in the kitchen. Two-car garage at rear of house features a small storeroom, lots of shelving. There is rear screened porch and raised patio area for outdoor enjoyment. The foyer, living room, dining room, front hall, kitchen and back halls all feature heavy crown molding. A gas fireplace divides the living room and formal dining room or home office. There is a front hall bath and large linen closet with two nice sized bedrooms on either side of hall with ample closet space. Recessed lighting in living room, kitchen, and halls provides all the lighting needed. Plantation shutters and 9-foot ceilings throughout the house. All rooms feature ceiling fans as well as front and rear porch. Yard features a sprinkler system. The yard has a small footprint, and all new shrubs were professionally planted in 2021 for easy maintenance. Alice Drive Elementary and middle school. Shown by appointment.
$99,000
HILL RD Sumter, SC 29150
- Type:
- Land
- Sq.Ft.:
- n/a
- Status:
- Active
- Beds:
- n/a
- Lot size:
- 7 Acres
- Baths:
- MLS#:
- 163405
- Subdivision:
- Providence Towns
ADDITIONAL INFORMATION
A wonderful 7 acre wooded parcel with deeded easement. Perfect for your next project or for a homeowner looking for a lot of land. The property is in the county off Hill Rd, in Sumter SC. Only a 15 minute drive from downtown Sumter. a non-exclusive easement twenty-five (25) feet in width for ingress and egress is deeded and a part of the survey. Can be subdivided. Developer will have to work with SCDOT to develop.
$182,990
1130 Russell Ave Sumter, SC 29150
- Type:
- Other
- Sq.Ft.:
- 1,100
- Status:
- Active
- Beds:
- 3
- Lot size:
- 0.13 Acres
- Year built:
- 2024
- Baths:
- 2.00
- MLS#:
- 163388
- Subdivision:
- NA
ADDITIONAL INFORMATION
The Juniper Duplex is just the right amount of square footage with 1100. This McGuinn Hybrid Homes floor plan includes 3 beds and 2 baths, a one-car garage PLUS A FABULOUS PRIVATELY FENCED IN BACK YARD! The main living area uses the open concept giving you that spacious feeling. The gourmet kitchen features granite countertops and a breakfast bar. The master suite, nestled in the back of the home, provides the quiet retreat you want with a walk-in closet. Each side of the duplex is individually owned. This home is complete and ready for an owner!
$182,990
1132 Russell Ave Sumter, SC 29150
- Type:
- Other
- Sq.Ft.:
- 1,100
- Status:
- Active
- Beds:
- 3
- Lot size:
- 0.13 Acres
- Year built:
- 2024
- Baths:
- 2.00
- MLS#:
- 163387
- Subdivision:
- NA
ADDITIONAL INFORMATION
The Juniper Duplex is just the right amount of square footage with 1100. This McGuinn Hybrid Homes floor plan includes 3 beds and 2 baths, plus a one-car garage. The main living area uses the open concept giving you that spacious feeling. The gourmet kitchen features granite countertops and a breakfast bar. The master suite, nestled in the back of the home, provides the quiet retreat you want with a walk-in closet. You cannot beat this home with the fabulous fenced yard! (fence is in progress) Each side of the duplex is individually owned. Home is completed and ready for an owner!
$299,900
3196 Daufaski Sumter, SC 29150
- Type:
- Other
- Sq.Ft.:
- 2,234
- Status:
- Active
- Beds:
- 4
- Lot size:
- 0.22 Acres
- Year built:
- 2006
- Baths:
- 3.00
- MLS#:
- 163378
- Subdivision:
- Carolina Palms
ADDITIONAL INFORMATION
Best deal in Carorolina Palms !!!! Quality built custom home. Down stairs has a split bedroom floor plan, lots of storage, large pantry, polywood blinds, custom white kitchen cabinets, dining room over looking private fenced back yard, oversized 2 car garage all located on a corner lot. The spacious master bedroom offers a trey ceiling, large walk in closet, double vanities, jetted tub with a separate handicap accessible shower. Bonus room is the fourth bedroom complete with new HVAC unit , closet and lots of walk in attic space.
$1,200,000
635 Maplecreek Drive Sumter, SC 29154
- Type:
- Single Family
- Sq.Ft.:
- 3,308
- Status:
- Active
- Beds:
- 4
- Lot size:
- 12.15 Acres
- Year built:
- 2023
- Baths:
- 4.00
- MLS#:
- 584771
ADDITIONAL INFORMATION
A Very Rare Opportunity!! Located in Westbrook, Sumter's exclusive equestrian community. This Luxury Modern Farmhouse was completed in 2023 with uncompromising quality. The gourmet kitchen features sleek quartz countertops, high-end appliances, and a butler's pantry. As you move from the kitchen to the great room, you will find 20ft soaring ceilings flooding the space with natural light. You will love the floor-to-ceiling fireplace, large ceiling fans and dining room chandelier. On the main level, a master bedroom and bath with custom shower and oversized closet space. The upstairs loft is the perfect place for relaxing or reading a book. But wait, there's more! Check out the 48x46 dream garage and shop that is a one-of-a-kind with 20ft ceilings and high-end LED lighting.
$1,200,000
635 Maplecreek Dr Sumter, SC 29154
- Type:
- Other
- Sq.Ft.:
- 3,308
- Status:
- Active
- Beds:
- 4
- Lot size:
- 12.15 Acres
- Year built:
- 2023
- Baths:
- 4.00
- MLS#:
- 163300
- Subdivision:
- Westbrook
ADDITIONAL INFORMATION
A Very Rare Opportunity!! Located in Westbrook, Sumter's exclusive equestrian community. This Luxury Modern farmhouse was completed in 2023 w/ uncompromising quality. The gourmet kitchen features sleek quartz countertops, high end appliances, and butler's pantry. As you move from the kitchen to the great room, you will find 20ft soaring ceilings flooding the space w/ natural light. You will love the floor to ceiling fireplace, large ceiling fans and dining room chandelier. On the main level, a master bedroom and bath w/ custom shower and oversize closet space. The upstairs loft is the perfect place for relaxing or reading a book. But wait there's more! Check out the 48x 46 dream garage and shop that is a one-of-a-kind with 20 ft ceilings and high end LED lighting. Check out the Video .
$184,900
1620 Broome Sumter, SC 29154
- Type:
- Other
- Sq.Ft.:
- 1,175
- Status:
- Active
- Beds:
- 3
- Lot size:
- 0.19 Acres
- Year built:
- 2024
- Baths:
- 2.00
- MLS#:
- 163298
- Subdivision:
- N/A
ADDITIONAL INFORMATION
Affordable new construction! This 3 bedroom 2 bathroom duplex features walk-in closets and pantry, separate living and kitchen areas, LVP flooring, granite countertops, custom wood cabinets, and stainless steel appliances. JD Gainey is the primary officer of Gainey CO and the BIC of ARGI.
$184,900
1618 Broome Sumter, SC 29154
- Type:
- Other
- Sq.Ft.:
- 1,175
- Status:
- Active
- Beds:
- 3
- Lot size:
- 0.19 Acres
- Year built:
- 2024
- Baths:
- 2.00
- MLS#:
- 163295
- Subdivision:
- N/A
ADDITIONAL INFORMATION
Affordable new construction! This 3 bedroom 2 bathroom duplex features walk-in closets and pantry, separate living and kitchen areas, LVP flooring, granite countertops, custom wood cabinets, and stainless steel appliances. JD Gainey is the primary officer of Gainey CO and the BIC of ARGI.
Andrea D. Conner, License 102111, Xome Inc., License 19633, [email protected], 844-400-XOME (9663), 751 Highway 121 Bypass, Suite 100, Lewisville, Texas 75067

The information being provided is for the consumer's personal, non-commercial use and may not be used for any purpose other than to identify prospective properties consumer may be interested in purchasing. Any information relating to real estate for sale referenced on this web site comes from the Internet Data Exchange (IDX) program of the Consolidated MLS®. This web site may reference real estate listing(s) held by a brokerage firm other than the broker and/or agent who owns this web site. The accuracy of all information, regardless of source, including but not limited to square footages and lot sizes, is deemed reliable but not guaranteed and should be personally verified through personal inspection by and/or with the appropriate professionals. Copyright © 2024, Consolidated MLS®.


This information is provided exclusively for consumers’ personal, non-commercial use and, that may not be used for any purpose other than to identify prospective properties consumers may be interested in purchasing. ** This data is deemed reliable, but is not guaranteed accurate by the MLS. Under no circumstances should the information contained herein be relied upon by any person in making a decision to purchase any of the described properties. MLS users should be advised and should advise prospective purchasers to verify all information in regard to the property by their own independent investigation and, in particular, to verify, if important to them, room sizes, square footage, lot size, property boundaries, age of structures, school district, flood insurance, zoning restrictions and easements, fixtures or personal property excluded, and availability of water and sewer prior to submitting an offer to purchase the property. Copyright 2022 Pee Dee Realtor Association. All rights reserved.
Sumter Real Estate
The median home value in Sumter, SC is $242,000. This is higher than the county median home value of $157,100. The national median home value is $338,100. The average price of homes sold in Sumter, SC is $242,000. Approximately 44.9% of Sumter homes are owned, compared to 43.04% rented, while 12.07% are vacant. Sumter real estate listings include condos, townhomes, and single family homes for sale. Commercial properties are also available. If you see a property you’re interested in, contact a Sumter real estate agent to arrange a tour today!
Sumter, South Carolina has a population of 42,920. Sumter is less family-centric than the surrounding county with 24.63% of the households containing married families with children. The county average for households married with children is 24.78%.
The median household income in Sumter, South Carolina is $43,051. The median household income for the surrounding county is $49,040 compared to the national median of $69,021. The median age of people living in Sumter is 32.3 years.
Sumter Weather
The average high temperature in July is 91.5 degrees, with an average low temperature in January of 33.9 degrees. The average rainfall is approximately 47.4 inches per year, with 0.7 inches of snow per year.
