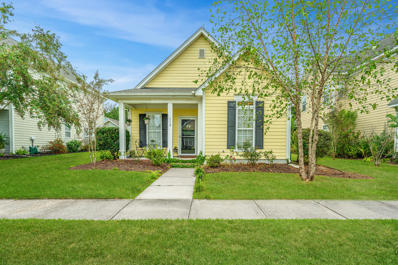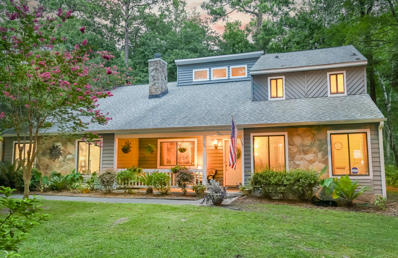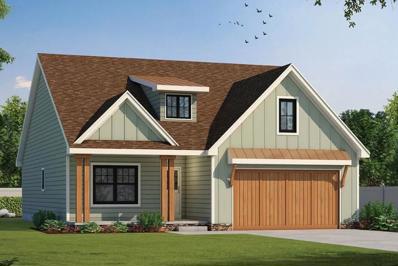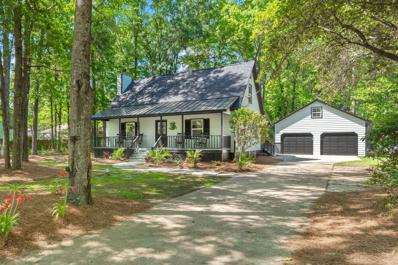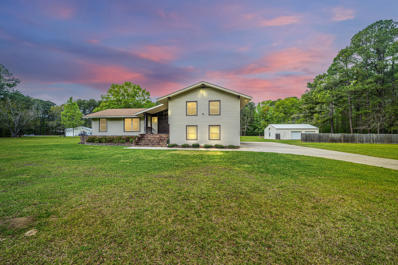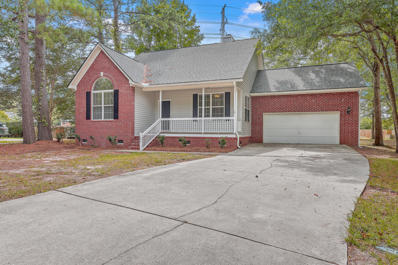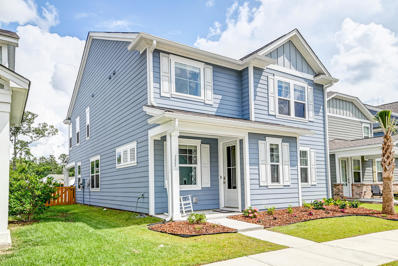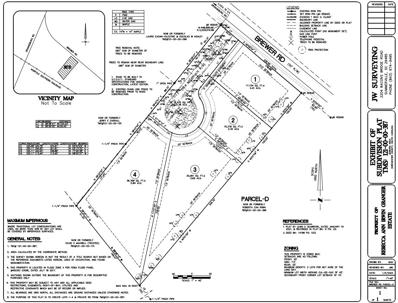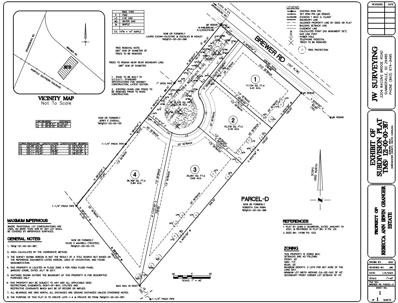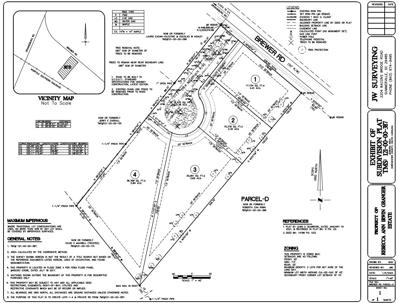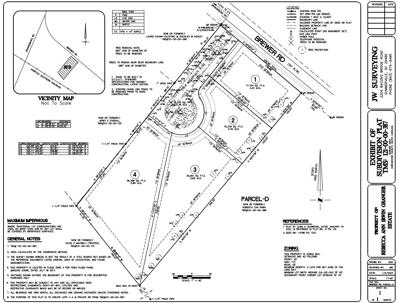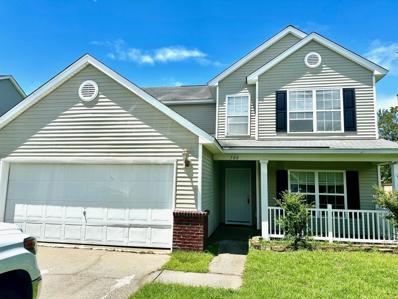Summerville SC Homes for Rent
- Type:
- Single Family
- Sq.Ft.:
- 1,436
- Status:
- Active
- Beds:
- 3
- Lot size:
- 0.03 Acres
- Year built:
- 2006
- Baths:
- 2.00
- MLS#:
- 24023644
- Subdivision:
- White Gables
ADDITIONAL INFORMATION
Welcome to the sought after White Gables Community! This home was meticulously cared for and offers a great floorplan and openness. The welcoming front porch will lead you into the home where you will find lovely hardwoods, NEW LVP flooring, and NEW carpet in all bedrooms. The kitchen boasts NEW stainless steel appliances and even new lighting. The primary bedroom is located at the back of the home, offering much privacy and space. There are two vanities in the primary bathroom along with custom shelving in the walk-in closet. Both guest bedrooms are spacious with a jack n jill bathroom between them. The backyard is fenced, with a 1-car garage and THREE extra parking slabs out back, which is a major bonus! 110 Foxglove Ave. has much to offer and will be a great home for the new owners!It is even worth mentioning that the White Gables Community is in a great location within the Town of Summerville. There is roughly a 5 minute commute to Downtown Summerville and roughly a 7 minute commute to I-26. White Gables is also known for its great amenities featuring: Olympic-size Pool, Children's Pool, 2 Playgrounds, Basketball Court, Tennis Court, Clubhouse, Miles of Walking/Jogging Trails, Boat Storage, Trash and Lawn Debris Pickup, and 3 Ponds that Residents can fish in. This is a MUST-SEE home and community!
- Type:
- Single Family
- Sq.Ft.:
- 2,992
- Status:
- Active
- Beds:
- 4
- Lot size:
- 0.7 Acres
- Year built:
- 1984
- Baths:
- 3.00
- MLS#:
- 24023605
- Subdivision:
- Garden Hill
ADDITIONAL INFORMATION
Situated within the serene Garden Hill community in Summerville, this unique home seamlessly combines modern comforts with natural beauty. As you approach, the sight of mature trees and well landscaped grounds sets a welcoming tone. A long driveway, expansive yard, and a charming front porch, inviting you to explore further. Upon entering, the grandeur of a soaring vaulted ceiling and an abundance of natural light greet you. The living room, open to the dining room and kitchen, features a cozy stone fireplace that reaches up to the ceiling and is flanked by built-ins, creating a perfect space for relaxing and unwinding. Adjacent, the dining room impresses with refined chair rail and crown molding. The large gourmet kitchen is both functional and stylish.It boasts granite countertops, stainless steel appliances including a gas range, and modern cabinetry, all complemented by a stylish tile backsplash. A casual dining area offers access to a delightful, screened porch and backyard, seamlessly blending indoor and outdoor living. Conveniently located off the kitchen is a laundry room combined with a half bath. The main level also hosts two comfortable bedrooms, one of them quite large, and a full bathroom. Off the laundry-room is a large 450 sq. ft. multi-use flex room, currently used as a photography studio and a family room. Upstairs, a large loft with a vaulted ceiling bathed in natural light. It functions now as a large family room, with overflow dining and leather couches. The owner's suite is a private retreat, featuring a vaulted ceiling, crown molding, and a built-in desk area. The en suite bath is a spa-like haven with a dual sink vanity and a massive luxurious step-in shower. An expansive fourth bedroom, currently used as a video studio and home office, completes the upper level. A main feature of the home is the large flex-room. It can be used as a family room, master down, studio or game-room. The carpet can be rolled up and it can be used as an insulated, heated/air-conditioned garage or shop. An automatic 16-foot-wide door opens up to the outside for Indoor/outdoor oyster roasts, football games, parties and more. This thick, architectural steel door has a Charleston Carriage House factory painted on the exterior. Windows along the top let in lots of light. It exceeds Florida wind load standards and is factory insulated and sealed to R17 - greater than many exterior walls, and more than typical doors and windows. The screened porch offers a tranquil space to enjoy the natural surroundings, with easy access to the deck and beautiful backyard. There's space for storing a boat or camper. The property backs up to approximately 5 acres of land owned by the SC DOT, and there are currently no plans for development. Ideally located just 1.2 miles from Historic Downtown Summerville, 4.5 miles from Nexton Square, and 14.3 miles from Charleston International Airport, this home offers the perfect blend of convenience and tranquility. Don't miss the opportunity to make this stunning property your own. Visit today and experience its charm firsthand.
- Type:
- Single Family
- Sq.Ft.:
- 1,000
- Status:
- Active
- Beds:
- 2
- Lot size:
- 0.04 Acres
- Year built:
- 1985
- Baths:
- 2.00
- MLS#:
- 24023524
- Subdivision:
- Corey Gardens
ADDITIONAL INFORMATION
Welcome to this cozy 2-bedroom, 1.5-bathroom townhome located in the highly desirable area of downtown Summerville. This home offers the perfect combination of comfort, convenience, and community.Step inside to a spacious living area featuring a wood-burning fireplace, perfect for cozy evenings. The kitchen provides ample cabinet space and leads to a separate laundry area. Both bedrooms are situated upstairs, providing privacy from the main living spaces.Outside, you'll find a fenced-in backyard, ideal for pets, gardening, or outdoor entertaining. The community also offers a pool, making it easy to enjoy warm Charleston afternoons.Located just minutes from I-26 for easy commuting and zoned for DD2 schools, this home is perfect for families, professionals, and first-time buyers alike. Whether you're looking to enjoy the charm of downtown Summerville or need quick access to the highway, this townhome has it all!
- Type:
- Single Family
- Sq.Ft.:
- 1,989
- Status:
- Active
- Beds:
- 4
- Lot size:
- 0.41 Acres
- Year built:
- 2024
- Baths:
- 4.00
- MLS#:
- 24023474
ADDITIONAL INFORMATION
Dual first floor primary suites under 500K, YES PLEASE! Welcome to your proposed dream home in the heart of Summerville, located on Brewer Road within the highly sought-after DD2 school district. This thoughtfully designed, proposed construction offers 1,989 square feet of comfortable living space, perfect for families of all sizes. With 4 bedrooms and 3.5 baths, this home is as functional as it is beautiful. The layout is highlighted by not one, but two spacious owner's suites on the first floor, each offering private, luxurious retreats complete with en-suite bathrooms. The open-concept floor plan seamlessly connects the living, dining, and kitchen areas, creating a warm and inviting space for gatherings and everyday living.Upstairs you have 2 additional bedrooms, a full bath and an unfinished bonus room ready for your finishing touches or use as a huge storage area! High-quality finishes and modern fixtures will be featured throughout, ensuring a perfect blend of style and functionality. The home's large windows allow natural light to pour in, creating a bright and airy ambiance. This home, NOT in an HOA, is private yet conveniently close to top-rated schools, parks, and shopping, this home is a perfect combination of location, luxury, and lifestyle. Don't miss the opportunity to personalize this home and make it yours.
- Type:
- Single Family
- Sq.Ft.:
- 2,500
- Status:
- Active
- Beds:
- 5
- Lot size:
- 0.16 Acres
- Year built:
- 1912
- Baths:
- 4.00
- MLS#:
- 24023456
ADDITIONAL INFORMATION
Looking for secret doors, hidden passageways, a chef's kitchen, and more, all within walking distance to downtown Summerville? Then we have the perfect home for you. The owners have spent the last 8+ years painstakingly restoring, curating, custom building and designing every single square inch of this classic original ''four square'' historic home. Built in 1912 and rebuilt in 2017, this 5 bedroom, 3.5 bath 2500+ sf home is sitting on a large corner lot with a quaint fence surrounding it. Enjoy four parks nearby, downtown Summerville within steps, shopping, farmers markets, restaurants and more. When you live in this home, you live in the past, the present and the future. This house transcends time and is a true gem. Come see for yourself what makes this one so special.Tired of cookie cutter homes? Looking for secret doors, hidden passageways, a chef's kitchen, and more, all within walking distance to downtown Summerville? Then we have the perfect home for you. The owners have spent the last 8+ years painstakingly restoring, curating, custom building and designing every single square inch of this classic original "four square" historic home. Built in 1912 and rebuilt in 2017, this 5 bedroom, 3.5 bath 2500+ sf home is sitting on a large corner lot with a quaint fence and has all of the parks and restaurants within short walking distance. The first floor boasts 10' ceilings and beautiful woodwork throughout. Built-ins are everywhere and so are clever hidden passageways, hidey holes, and hand-picked touches. Even the doors in the new side were reclaimed from a church school in downtown Charleston on Rutledge. Enter the front gate and you are greeted with a charming early 1900s southern porch with a huge original transom surrounded glass front entry door. The large formal entry welcomes you and there is an office/guest room and half bath to the right. Continue through to the living room with gorgeous pine beadboard ceilings and floor to ceiling built-ins. Now enter the massive chef's kitchen and dining room. A pot filler adorns the wall above the Viking 36" range and hood. The centerpiece is a huge full slab of timeless gray white natural stone. A dry/coffee bar flanks the dining room on the way to the giant laundry room. The first-floor primary bedroom is next door and the primary bathroom boasts Calcutta gold marble and an oversized double shower. Upstairs, you will find a great flex space, an en-suite bedroom, and two bedrooms with jack and hill bathroom. Rest easy in the tree bed in the front bedroom. With secret doors and fun things hidden in every room, you will never find another home like it. You will also be hard pressed to find another home in better condition for the 112 years that this home has been standing: new hvac in 2017, new upstairs hvac July 2024, new old side roof August 2024, plumbing 2017, electrical 2017, windows 2017, fully restored 2016-2024. It is a new home with great detail given to make it feel like a cohesive 1912 home. The owners paid very close attention to restoring this home for themselves, but they are ready for someone else to write their chapter in the book of this home.
- Type:
- Single Family
- Sq.Ft.:
- 2,500
- Status:
- Active
- Beds:
- 4
- Lot size:
- 0.22 Acres
- Year built:
- 1996
- Baths:
- 3.00
- MLS#:
- 24023387
- Subdivision:
- South Pointe
ADDITIONAL INFORMATION
Beautiful, well maintained home on a quiet cul-de-sac in the quiet South Pointe subdivision. The inviting foyer leads to the open family room with vaulted ceilings and a marble fireplace. The kitchen has been remodeled with updated cabinets, gas range and hood, and granite countertops. Eat in kitchen and formal dining room. The large master bedroom and bath are located on the main floor. Upstairs has 4 or possibly 5 additional spacious bedrooms and another full bath. There is a large finished room that could be used for a playroom/study or a 5th bedroom. There is an additional half bath on the main floor as you enter from the garage. The exterior is nicely landscaped and has a screened back porch for drinking morning coffee and also a workshop that has been insulated and wired.
- Type:
- Single Family
- Sq.Ft.:
- 1,872
- Status:
- Active
- Beds:
- 4
- Lot size:
- 0.46 Acres
- Year built:
- 1987
- Baths:
- 2.00
- MLS#:
- 24022893
- Subdivision:
- Orchard Hill
ADDITIONAL INFORMATION
Discover your dream home in Summerville! This updated 4-bedroom, 2.5-bath gem is nestled on nearly half an acre and in the friendly Orchard Hill community in the highly acclaimed DD2 school district. Outside, you'll love the expansive front porch, perfect for relaxing and enjoying the view. The large backyard offers plenty of space for outdoor activities, and the oversized 2-car garage with a FINISHED BONUS ROOM adding an ADDITIONAL 308 SF OF LIVING SPACE provides ample storage and convenience. Tons of upgrades inside, including the kitchen featuring new quartz countertops, ample cabinet space plus open shelving, and stainless steel appliances, new flooring and high ceilings. Unwind on the spacious 16'X16' screened in porch. Comfort and style await--schedule your visit today!
- Type:
- Single Family
- Sq.Ft.:
- 1,742
- Status:
- Active
- Beds:
- 3
- Lot size:
- 0.06 Acres
- Year built:
- 2024
- Baths:
- 3.00
- MLS#:
- 24022833
- Subdivision:
- Six Oaks
ADDITIONAL INFORMATION
Estimated finish in November 2024 - Brand new community in the heart of Summerville!! This is a beautiful open floor plan with luxury vinyl plank flooring on the first floor. Our Hollyhock A floorplan features 3 bedrooms and 2.5 bathrooms. Six Oaks is a gorgeous neighborhood surrounded by Oak trees with resort style amenities. Located in the highly sought after DD2 school district just 4 miles to downtown Summerville. About a mile from Publix as well as numerous restaurants. Summerville High School is is just a 3 minute drive. Enjoy spending time with family and friends at the pool with cabana, playground, amphitheater, walking trails, etc. Don't miss out on this amazing opportunity, a gem of a community!
- Type:
- Single Family
- Sq.Ft.:
- 2,650
- Status:
- Active
- Beds:
- 4
- Lot size:
- 2.55 Acres
- Year built:
- 1983
- Baths:
- 3.00
- MLS#:
- 24022784
- Subdivision:
- Cantering Hills
ADDITIONAL INFORMATION
A unique find just 3 miles to historic Summerville. 2.55 ACRES with house and 30 x 40 workshop building with No HOA. This 4 bedroom, 3 bathroom home was built with a great deal of care and consideration by the original owners. The main level includes a large foyer, two living spaces on the main floor, formal dining room, breakfast area, and a separate computer / flex room. Downstairs is another bonus space that could be an exercise or play room, a bedroom, bathroom and the laundry room, storage closets and garage access. Upstairs is the owner's suite with a balcony overlooking the back yard. Two additional bedrooms and a guest bathroom are also upstairs. With cleared landing surrounding the house you can start your own farm here. The detached workshop has two lift up garage doors plusa service door entrance. Workbench, storage pieces, and loft storage all convey. Zoned for Dorchester District 2 schools, public schools are within 5 miles and a private school option is within 2 miles. Don't miss out on this charming property and making it your own dream come true. A $2,500 lender credit is available and will be applied towards the buyer's closing costs. This credit is in addition to any negotiated seller concessions.
- Type:
- Single Family
- Sq.Ft.:
- 3,160
- Status:
- Active
- Beds:
- 5
- Lot size:
- 0.4 Acres
- Year built:
- 2021
- Baths:
- 4.00
- MLS#:
- 24022776
- Subdivision:
- Summerville Estates
ADDITIONAL INFORMATION
No HOA! No need to wait for new construction. This immaculate home is ready for you now. As you approach you will notice the welcoming front porch, 2-car garage and extended driveway. As you enter you will find beautiful, laminated wood flooring throughout the first floor. The home office is conveniently located just to your left behind the French doors. As you make your way to the back of the home you will find the Belmont home plan is an open concept living. The family area has an electric fireplace with shiplap accent and a ceiling fan. The eat-in kitchen has an island with a breakfast bar and pendant lighting. The countertops are quartz. The pantry provides extra storage. The cabinets and drawers are soft close. The black stainless appliances include a dishwasher, a built-in microwave and a smooth top range with dual ovens. There are tons of natural lighting as well as recessed lighting. The mud room leading to the garage has a drop zone with shiplap and a bench. The owner's suite is located off the kitchen. It has a tray ceiling with a ceiling fan and recessed lighting. The owner's bathroom has tile flooring, a huge tile shower and a soaking tub. The vanity is comfort height with quartz countertop. There is also a water closet and a huge walk-in closet. You will also find a half bathroom on this floor with a pedestal sink. Upstairs you will find upgraded carpet. The loft makes a great media or play area. The main upstairs bathroom has a dual sink vanity, water closet and tub/shower combo. You will also find four nice-sized bedrooms. Two share a jack & jill bathroom with each having a vanity. The laundry room has tile flooring with plumping for a sink. The covered patio is perfect for relaxing while grilling. The privacy fence and tree shades are great for family pets. Another bonus is no neighbors behind. Other features: smooth ceilings throughout, R30 sprayed insulation in the attic with radiant barrier. As well as an upgraded trim package to include window casings, high baseboards and five panel doors. The buyer will still have a 10-year structural warranty from Hunter Quinn. All security equipment & ring doorbell will convey but owners will cancel subscription.
- Type:
- Single Family
- Sq.Ft.:
- 1,606
- Status:
- Active
- Beds:
- 3
- Lot size:
- 0.45 Acres
- Year built:
- 2003
- Baths:
- 2.00
- MLS#:
- 24022765
- Subdivision:
- South Pointe
ADDITIONAL INFORMATION
Welcome to one of the most popular neighborhoods in the Summerville area, South Pointe. Great location only minutes from Historic Downtown Summerville, the interstate and shopping. This 3 BR 2 BA single story home has a great floorplan with Family Room that includes a woodburning fireplace and a large Kitchen. The primary BR is separated from the secondary BR's. Grab a cup of coffee and relax on the private Screened Porch. 2 Car Garage. The home sits on a quiet cul-de-sac. Call now for an appointment and see this beauty.
- Type:
- Single Family
- Sq.Ft.:
- 2,747
- Status:
- Active
- Beds:
- 4
- Lot size:
- 0.12 Acres
- Year built:
- 2022
- Baths:
- 3.00
- MLS#:
- 24022123
- Subdivision:
- The Ponds
ADDITIONAL INFORMATION
Nestled serenely within The Ponds community in Summerville, this charming home overlooks a tranquil pond and offers a wealth of delightful features, including a bedroom and bathroom on the main level. As you approach, the lovely landscaping and attractive exterior create an inviting first impression. Step inside, and you'll be greeted by a flood of natural light, elegant flooring, crown molding, and an open floor plan that exudes warmth and spaciousness. The living and dining areas are perfectly designed for relaxation and entertaining, seamlessly blending into the kitchen. Here, culinary dreams come true with stone countertops, a stylish backsplash, pristine white cabinets, and stainless steel appliances.The large island with seating is perfect for casual meals, and the adjacent covered patio invites you to enjoy outdoor dining while soaking in the peaceful pond views. Just off the kitchen, a convenient built-in drop zone keeps your bags and coats organized and out of the way. A convenient bedroom and full bathroom are also located on the main level. Upstairs, a generous loft space awaits, ready to be transformed into a second family room, media room, playroom, or any space that fits your lifestyle. The expansive primary bedroom is a true retreat, featuring a tray ceiling, walk-in closet, and a luxurious en suite bath with a dual sink vanity, a large soaking tub, and a roomy step-in shower. Two additional bedrooms, a full bathroom with a dual sink vanity, and a laundry room complete the second level, offering ample space for family and guests. The fenced-in backyard, accessible from the covered patio, provides a private oasis for outdoor activities and relaxation. A spacious driveway and a two-car garage offer plenty of parking and storage options. Living in The Ponds community means enjoying exceptional amenities, including a zero-entry pool, multiple playgrounds, a dog park, a clubhouse for events, an amphitheater, a pavilion, walking trails, golf cart trails, a serene lake, and access to the Ashley River for fishing. There is also a YMCA and a fire station within the community. This community also has a wide range of events and activities including holiday golf cart parades, an Easter egg hunt, Halloween and Christmas events, food trucks, and live music. Plus, the location is unbeatable, with Historic Downtown Summerville just 7.2 miles away, Nexton Square 10.6 miles away, and Charleston International Airport 17.9 miles away. Experience the perfect blend of luxury and convenience in this special home at The Ponds. Schedule your showing today and discover what makes this property so unique!
- Type:
- Single Family
- Sq.Ft.:
- 1,399
- Status:
- Active
- Beds:
- 2
- Year built:
- 2006
- Baths:
- 3.00
- MLS#:
- 24022006
- Subdivision:
- Summer Wood
ADDITIONAL INFORMATION
Come home to Summer Wood located just off Hwy 78 in Summerville, where you'll find this very nice, 2 Br 2.5 townhouse with a 1-car attached garage. Newer laminate flooring on 1st floor. HVAC less than 2 years old. HOA responsible for roof which should be replaced approx 2 years. Both spacious bedrooms are upstairs along with 2 full bathrooms. Lawn service included in monthly HOA payment. Photos of the wonderful amenities are provided.
- Type:
- Single Family
- Sq.Ft.:
- 2,621
- Status:
- Active
- Beds:
- 4
- Lot size:
- 0.22 Acres
- Year built:
- 2022
- Baths:
- 4.00
- MLS#:
- 24021990
- Subdivision:
- The Ponds
ADDITIONAL INFORMATION
This beautiful home is situated in the highly sought after neighborhood of The Ponds. Upon entry, you are greeted with tall, smooth ceilings and an abundance of natural light. The open concept allows for tons of space for entertaining family and friends. The kitchen is adorned with recessed lighting, ample cabinet storage space, beautiful countertops, and sleek stainless steel appliances. The spacious downstairs master bedroom is complete with a walk-in closet and a large en-suite bathroom, featuring double sinks, a glass enclosed walk-in shower and a separate water closet. Venture upstairs to find a loft area, ideal for a movie room, playroom, or even a home office space. Take a step out back and enjoy the fresh air from your fully fenced in backyard.The Ponds is a master-planned community with plenty of amenities you'll love, including a play park, 20-acre lake, outdoor picnic pavilion with a fireplace, amphitheater, 1100-acre nature preserve, multi-purpose sports field, historic farmhouse amenity center, 21 miles of walking/jogging trails, and a zero-entry community pool. It also has its own fire department substation, and is within walking distance to the Summerville YMCA. Come see your new home, today!
Open House:
Saturday, 12/28 11:00-1:00PM
- Type:
- Single Family
- Sq.Ft.:
- 1,742
- Status:
- Active
- Beds:
- 3
- Lot size:
- 0.08 Acres
- Year built:
- 2024
- Baths:
- 3.00
- MLS#:
- 24021894
- Subdivision:
- Six Oaks
ADDITIONAL INFORMATION
Move-In Ready End Unit Townhome in Dorchester District 2!Why wait for new construction when this stunning, brand-new 3-bedroom, 2.5-bath townhome is ready for you now? Located just minutes from downtown Summerville, this 1,742 sq. ft. end unit combines modern style with everyday convenience.Highlights You'll Love:Bonus Features: Refrigerator, washer, dryer, and even a 55-inch TV are included--significant buyer savings!Prime Location: Nestled in a community with amenities like a pool, clubhouse, park, and walking trails.Spacious Living: Open-concept design with abundant natural light, luxury vinyl plank flooring throughout the main level, and a floating electric fireplace in the living room.Gourmet Kitchen: With upgraded granite countertops, and white cabinets withwith under-cabinet lighting. The entire downstairs offers luxury vinyl plank floors. The many upgrades in this townhome give it a custom look and feel, also being an end unit adds value to the everyday living space of this townhome. Upstairs you will find a large primary bedroom with two large walk-in closets and an en-suite. The en-suite offers beautiful ceramic floors, a large vanity, and a walk-in shower. To add to this en-suite there are several nice size windows. You will also find two additional nice-sized bedrooms, a full bathroom with ceramic floors, and a laundry room with a BRAND NEW washer and dryer. The upstairs is carpeted. A MAJOR highlight of this townhome is the large two-car garage right off the kitchen. No more walking in the rain to get to the car. The garage also offers an oversized driveway for additional parking. This amount of parking is RARE to find in a townhome community. DO NOT miss this amazing ready-to-move-in opportunity!
- Type:
- Single Family
- Sq.Ft.:
- 2,877
- Status:
- Active
- Beds:
- 4
- Lot size:
- 0.18 Acres
- Year built:
- 2021
- Baths:
- 3.00
- MLS#:
- 24021851
- Subdivision:
- South Pointe Estates
ADDITIONAL INFORMATION
Welcome to 612 South Pointe Blvd, just minutes from downtown Summerville. This classic two-story home features a welcoming front porch, a large screened back porch, and a fantastic patio area in the private, fenced backyard. Inside, every room boasts stunning details. The main floor includes a bedroom with an adjacent full bathroom, ideal for guests, a craft room, or a private office. The formal dining room flows into a kitchen outfitted with quartz countertops, a gas cooktop, a tile backsplash, and elegant white cabinetry. The open layout allows you to stay connected with the family room, making it a perfect space for gatherings. Upstairs, you'll find a spacious Master suite, two guest bedrooms with a shared bathroom, a generously-sized loft, and a convenient laundry room.The attached two-car garage and driveway offer ample parking and storage. Don't miss out--schedule your tour today! Schedule your tour today! A $2000 credit is available toward the buyer's closing costs and prepaids with an acceptable offer and use of the preferred lender.
- Type:
- Single Family
- Sq.Ft.:
- 3,266
- Status:
- Active
- Beds:
- 4
- Lot size:
- 0.39 Acres
- Year built:
- 2024
- Baths:
- 4.00
- MLS#:
- 24021822
- Subdivision:
- The Ponds
ADDITIONAL INFORMATION
This proposed construction is set to be completed by the first quarter of 2025. Your brand new home awaits on one of the most prominent and sought after streets in the beautiful development of The Ponds in Summerville. Located on a large and private lot (.39 acre), this home offers over 3,100 sq. Ft. of comfortable living space with LVP flooring throughout. The kitchen will have quartz countertops and a range with oven, disposal, dishwasher, and built-in microwave. The great room will feature a fireplace, the exterior siding will be cement plank with architectural shingles, an attached two car garage, dual primary bedroom suites, and tons of upgrades throughout. Please see photos for spec sheets or ask your agent for a PDF version.The home is heavily optioned and there is still plenty of time to put your own stamp on things. The Ponds is one of the crowned jewels of Summerville's master-planned communities. Countless walking trails, an amphitheater, community pool, ponds with water features, gathering spaces, parks, playgrounds, a historic farmhouse available for events, a YMCA, and more are all available in the community. Historic Summerville and Historic Charleston are a short distance away with countless options for dining, shopping, and cultural entertainment. Reach out with any questions!
- Type:
- Land
- Sq.Ft.:
- n/a
- Status:
- Active
- Beds:
- n/a
- Lot size:
- 1 Acres
- Baths:
- MLS#:
- 24021638
ADDITIONAL INFORMATION
Imagine a 1-acre lot in Summerville, situated in an area that doesn't have an HOA! It does exist!! This means you have more freedom to shape and use the land according to your preferences! Potential buyers must be accompanied by their Realtor to enter property
- Type:
- Land
- Sq.Ft.:
- n/a
- Status:
- Active
- Beds:
- n/a
- Lot size:
- 0.84 Acres
- Baths:
- MLS#:
- 24021321
ADDITIONAL INFORMATION
Lot 4! Discover your perfect canvas in charming Summerville, SC! This 0.84-acre vacant lot offers the ideal opportunity to build your dream home without the restrictions of an HOA. Enjoy the freedom to create your own space, while being conveniently located near local amenities and attractions. Seller is also a custom home builder and can build any plan you choose on the lot.
- Type:
- Land
- Sq.Ft.:
- n/a
- Status:
- Active
- Beds:
- n/a
- Lot size:
- 0.69 Acres
- Baths:
- MLS#:
- 24021320
ADDITIONAL INFORMATION
Lot 3. Discover your perfect canvas in charming Summerville, SC! This 0.69-acre vacant lot offers the ideal opportunity to build your dream home without the restrictions of an HOA. Enjoy the freedom to create your own space, while being conveniently located near local amenities and attractions. Seller is also a custom home builder and can build any plan you choose on the lot.
- Type:
- Land
- Sq.Ft.:
- n/a
- Status:
- Active
- Beds:
- n/a
- Lot size:
- 0.35 Acres
- Baths:
- MLS#:
- 24021319
ADDITIONAL INFORMATION
Lot 2. Discover your perfect canvas in charming Summerville, SC! This 0.35-acre vacant lot offers the ideal opportunity to build your dream home without the restrictions of an HOA. Enjoy the freedom to create your own space, while being conveniently located near local amenities and attractions. Seller is also a custom home builder and can build any plan you choose on the lot.
- Type:
- Land
- Sq.Ft.:
- n/a
- Status:
- Active
- Beds:
- n/a
- Lot size:
- 0.41 Acres
- Baths:
- MLS#:
- 24021318
ADDITIONAL INFORMATION
Lot 1. Discover your perfect canvas in charming Summerville, SC! This 0.41-acre vacant lot offers the ideal opportunity to build your dream home without the restrictions of an HOA. Enjoy the freedom to create your own space, while being conveniently located near local amenities and attractions. Seller is also a custom home builder and can build any plan you choose on the lot.
- Type:
- Single Family
- Sq.Ft.:
- 2,594
- Status:
- Active
- Beds:
- 4
- Lot size:
- 0.52 Acres
- Year built:
- 1974
- Baths:
- 4.00
- MLS#:
- 24021892
- Subdivision:
- Historic District
ADDITIONAL INFORMATION
Welcome to 914 S Main St, a beautifully renovated historic home nestled in the heart of downtown Summerville on a vast half acre lot. This captivating residence blends timeless character with modern conveniences, offering a unique opportunity to own a piece of local history. As you step inside, you'll be greeted by the original hardwood floors that exude classic charm and warmth throughout the home. The spacious, open-concept living areas are perfect for both everyday living and entertaining.The chef's kitchen is a true highlight, featuring top-of-the-line appliances, ample counter space, and custom cabinetry, with a huge Island, perfect for entertaining. Whether you're preparing a gourmet meal or hosting a dinner party, this kitchen is designed to impress.Don't forget about your spacious butler's pantry with a wet bar and full sized refrigerator and plenty of additional space with laundry hookups. Four gorgeous fireplaces with stunning exposed brick adorn both floors of the home. The home boasts 3 .5 fully renovated bathrooms that provide a luxurious retreat with modern fixtures and finishes. Each bathroom combines functionality with elegance, ensuring comfort and style. Extravagant custom-tiled showers are outfitted with modern rain showerheads and perfectly compliment your marble vanity tops. Outside, you'll discover a large, fenced-in backyard that's ideal for gatherings, play, or simply relaxing in your private outdoor haven. Enjoy cozy evenings by the fully custom outdoor fireplace, perfect for making memories with friends and family under the stars. A large, detached garage offers plenty of space for vehicles, storage, or a workshop, adding to the home's versatility and convenience. Located in historic Summerville, this property offers not only a beautiful home but also a vibrant community with charming shops, delightful dining, and rich cultural heritage just steps away. Don't miss the chance to make this exceptional property your own. Schedule a tour today and experience the perfect blend of historic charm and modern living at 914 S Main St!
$419,000
205 Lynx Lane Summerville, SC 29483
- Type:
- Single Family
- Sq.Ft.:
- 2,381
- Status:
- Active
- Beds:
- 4
- Lot size:
- 0.14 Acres
- Year built:
- 2019
- Baths:
- 4.00
- MLS#:
- 24021298
- Subdivision:
- The Ponds
ADDITIONAL INFORMATION
MOTIVATED SELLER ALERT! Welcome to 205 Lynx Lane nestled within Summerville's prestigious neighborhood, The Ponds. Residents of The Ponds enjoy Dorchester District 2 schools, access to a wealth of amenities, including a 25,000 sq ft YMCA (membership required), multiple playgrounds which one include a giant tree house, multiple green spaces, stocked ponds, lakes, gorgeous farm house that can be rented for use, covered pavilion and grilling stations, resort-style community pool with Cabanas, miles of walking and jogging trails, amphitheater, AND boat/Kayak launch!! This stunning 4-bedroom, 3.5-bath home offers ample open space for gathering with family and friends. Step into the spacious kitchen, a chef's delight, featuring a gas stove, granite countertops, and slide out cabinet shelves.The HUGE 4th bedroom /FROG, accessible via the back staircase, is an ideal MIL suite or guest room with its ensuite bathroom and walk-in closet. The primary bedroom has a tray ceiling, a luxurious ensuite bath with dual vanities, and an impressive walk-in closet. The extra-large driveway provides plenty of parking for the whole family and guests, making hosting a breeze. The backyard is a blank canvas, ready for your personal touches and perfect for hosting those memorable backyard BBQs. This home is equipped with several green features, including a high-efficiency air conditioning system with a programmable thermostat, a tankless gas water heater, and Energy Star GE appliances. $1,550 Lender Credit is available and will be applied towards the buyer's closing costs and pre-paids if the buyer chooses to use the seller's preferred lender. This credit is in addition to any negotiated seller concessions.
- Type:
- Single Family
- Sq.Ft.:
- 2,730
- Status:
- Active
- Beds:
- 4
- Lot size:
- 0.2 Acres
- Year built:
- 2006
- Baths:
- 3.00
- MLS#:
- 24021279
- Subdivision:
- Weatherstone
ADDITIONAL INFORMATION
This is the Richmond Floor plan. 4 Bedrooms 3 full bath. Downstairs is a formal living/dining combination, family room which opens to a large eat-in kitchen with a huge pantry, additional den\study which could be used as a fifth bedroom and full bath. Upstairs are 4 additional bedrooms and two full baths. The Master bedroom is 18x20 with trey ceiling, recessed lights, deluxe bath with double bowl sinks, garden tub, separate shower and his/her walk-in closet the size of most bedrooms. In the kitchen is there is cherry cabinets and stainless steel appliances. Enjoy the ponds from both the front porch and back screen porch. Community Jr olympic pool, play park and ponds conveniently located directly off I-26. Home can use flooring and paint. Price reflects needed updates.

Information being provided is for consumers' personal, non-commercial use and may not be used for any purpose other than to identify prospective properties consumers may be interested in purchasing. Copyright 2024 Charleston Trident Multiple Listing Service, Inc. All rights reserved.
Summerville Real Estate
The median home value in Summerville, SC is $355,200. This is higher than the county median home value of $334,600. The national median home value is $338,100. The average price of homes sold in Summerville, SC is $355,200. Approximately 59.48% of Summerville homes are owned, compared to 30.74% rented, while 9.78% are vacant. Summerville real estate listings include condos, townhomes, and single family homes for sale. Commercial properties are also available. If you see a property you’re interested in, contact a Summerville real estate agent to arrange a tour today!
Summerville, South Carolina 29483 has a population of 50,318. Summerville 29483 is more family-centric than the surrounding county with 33.4% of the households containing married families with children. The county average for households married with children is 31.98%.
The median household income in Summerville, South Carolina 29483 is $64,507. The median household income for the surrounding county is $68,046 compared to the national median of $69,021. The median age of people living in Summerville 29483 is 38.3 years.
Summerville Weather
The average high temperature in July is 91.5 degrees, with an average low temperature in January of 34.6 degrees. The average rainfall is approximately 51 inches per year, with 0.7 inches of snow per year.
