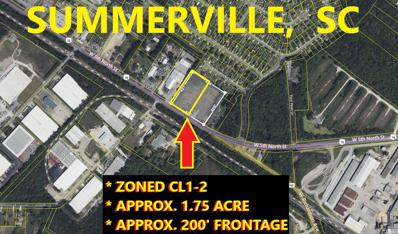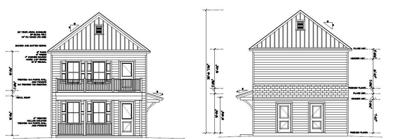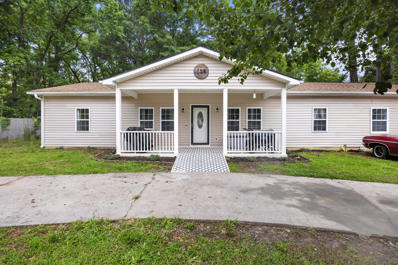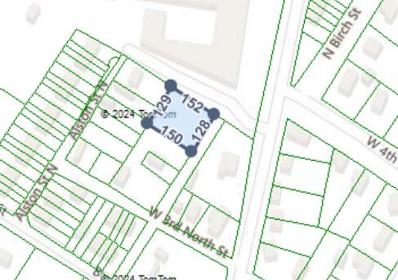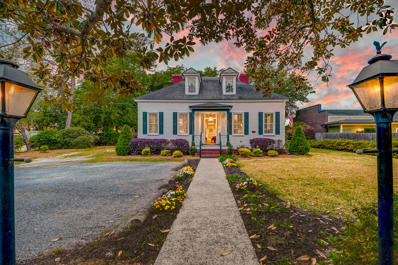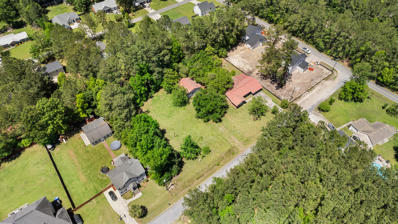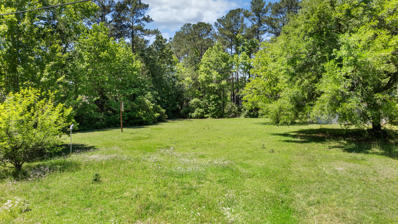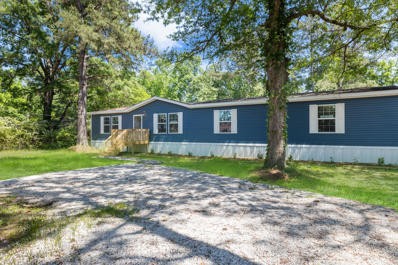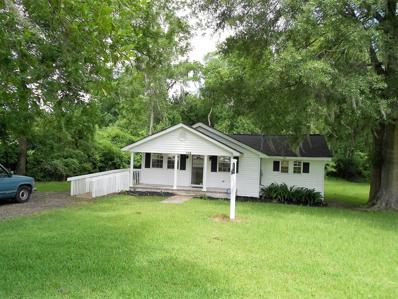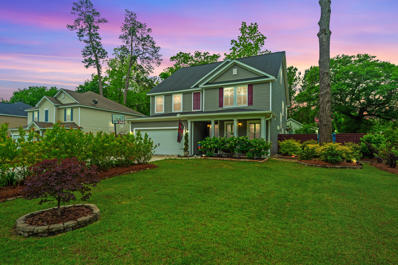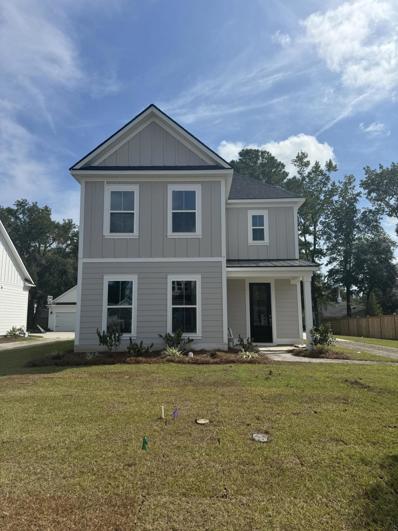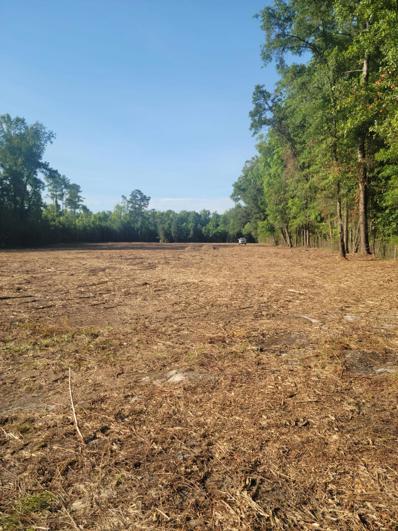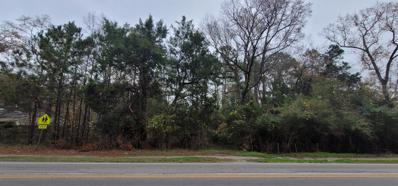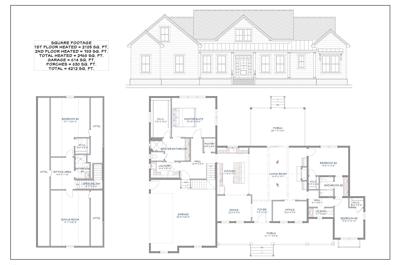Summerville SC Homes for Rent
- Type:
- Land
- Sq.Ft.:
- n/a
- Status:
- Active
- Beds:
- n/a
- Lot size:
- 1.75 Acres
- Baths:
- MLS#:
- 24012982
ADDITIONAL INFORMATION
- Type:
- Single Family
- Sq.Ft.:
- 2,567
- Status:
- Active
- Beds:
- 4
- Lot size:
- 0.2 Acres
- Year built:
- 2024
- Baths:
- 3.00
- MLS#:
- 24012957
- Subdivision:
- Pineland Village
ADDITIONAL INFORMATION
This home is READY NOW!! This beautiful home features 4 bedrooms, and 3 full baths. One of the bedrooms is on the main level along with a full bath and laundry room. Kitchen boasts a large walk-in pantry, oversized island with extra cabinetry on the front, quartz countertops, and gourmet kitchen layout with stainless whirlpool appliances. Upstairs you will find the owners suite along with two secondary baths and generous loft space. The elevation includes an upstairs patio off the hallway. Exterior will be agreeable gray.
- Type:
- Land
- Sq.Ft.:
- n/a
- Status:
- Active
- Beds:
- n/a
- Lot size:
- 0.43 Acres
- Baths:
- MLS#:
- 24012867
ADDITIONAL INFORMATION
This is proposed construction of multifamily property; pricing is for the land and seller documents that are available relating to the construction of the proposed 4 unit (2 Duplex) property. Approved 4 unit (2 Duplex) property, in one of the most convenient and accessible locations in all of Summerville. This pad ready site (dirt removal and new fill dirt has already taken place) comes with design and engineering documents provided by Seller; the project has been submitted and previously approved by Dorchester County. Site layout has been smartly designed to promote efficient parking between the two buildings. Expert attention was given to the interior layout of each unit, which consists of approximately 1500 sf of maximized living space per unit, with 3 spacious bedrooms and 2.5 baths.This property offers real estate investors multiple avenues of investment strategy, as each building can be bifurcated into a horizontal property regime as a for sale condo product, or the property could function as a single cash flowing investment under one TMS number. The sites proximity to Nexton, Downtown Summerville and the interstate is at an absolute premium. Additionally, the property sits in the highly desirable Dorchester District 2 school system, which is an attractive attribute for all buyers and/or renters
- Type:
- Single Family
- Sq.Ft.:
- 1,434
- Status:
- Active
- Beds:
- 3
- Year built:
- 2004
- Baths:
- 2.00
- MLS#:
- 24013028
- Subdivision:
- Weatherstone
ADDITIONAL INFORMATION
Spacious and modern, this property boasts a contemporary design with an open floor plan that maximizes natural light. The main living area features high ceilings and access to the back patio, creating a bright and airy atmosphere. The updated kitchen provides ample counter space and plenty of storage. One of the standout features of this home is its spacious patio and private backyard, which offers a picturesque view of the pond. Additionally, this property is located in a quiet neighborhood just behind Azalea Square making it a convenient and quick drive to either downtown Summerville or to the interstate to head to Park Circle, the beaches, or downtown Charleston.
- Type:
- Single Family
- Sq.Ft.:
- 2,127
- Status:
- Active
- Beds:
- 2
- Lot size:
- 0.28 Acres
- Year built:
- 1991
- Baths:
- 1.00
- MLS#:
- 24012461
ADDITIONAL INFORMATION
Welcome to your charming abode! Nestled in a serene neighborhood, this delightful 2-bedroom, 1-bathroom home boasts a spacious layout complemented by captivating features throughout.Step inside to discover a generously sized living room adorned with stunning beams that add character and warmth to the space. The upgraded flooring enhances both aesthetics and durability, providing a seamless blend of style and practicality.The heart of the home, the living room, invites relaxation and gatherings, offering ample space for entertaining loved ones or unwinding after a long day. Beyond the living area, you'll find a thoughtfully designed kitchen, perfect for culinary adventures and creating delightful meals. The two cozy bedrooms offer comfort and tranquility, ensuring restful nights. Step outside to your fenced backyard oasis, providing privacy and a safe haven for outdoor enjoyment. A circular driveway adds convenience and charm, welcoming you home with ease. With its blend of inviting spaces, charming features, and practical amenities, this home offers a wonderful opportunity to experience comfort and tranquility in a welcoming community.
- Type:
- Land
- Sq.Ft.:
- n/a
- Status:
- Active
- Beds:
- n/a
- Lot size:
- 0.43 Acres
- Baths:
- MLS#:
- 24012117
ADDITIONAL INFORMATION
$1,395,000
318 N Magnolia Street Summerville, SC 29483
- Type:
- Single Family
- Sq.Ft.:
- 2,448
- Status:
- Active
- Beds:
- 4
- Lot size:
- 0.53 Acres
- Year built:
- 1883
- Baths:
- 3.00
- MLS#:
- 24011890
- Subdivision:
- Historic District
ADDITIONAL INFORMATION
Homes built in the 19th century were sturdy and proud. 318 N. Magnolia Street in the heart of Summerville, built in 1883, still reflects these qualities.Merging classic architectural elegance with modern comforts, this well-loved 4 bedroom, 2.5 bath home offers an unparalleled living experience tailored for those who cherish the past and have (or want) an innate connection to the essence that is the Town of Summerville.Additionally, 318 N. Magnolia Street is zoned for both commercial and residential use, offering versatility and potential for various purposes.This property presents a unique opportunity, with the front portion of the single-story home housing a business, while the residence occupies the tranquil rear space.Offering versatility suited for live-work arrangements or the convenience of conducting business steps from home, this layout caters to those seeking a blend of history and present day living. Most certainly it could easily be converted to a complete business- free residence. As you cross the threshold, prepare to be transported back in time by the grandeur of the 8 x 10 foot wide, 30-foot long hall, adorned with gleaming heart pine floors. Imagine this hall as the heart of gatherings and conversations in circa 1880 homes, illuminated by two exquisite Quoizel stained glass chandeliers. Each of the four front rooms boast original fireplaces with gas logs, inviting warmth and nostalgia into every corner. The 6- foot windows usher in natural light, illuminating the historical details and character of the space. Your gaze will undoubtedly be drawn to the custom-built cabinet/bookcase and the magnificent Quiozel stained glass chandelier in the first room on the right, adding a touch of elegance and splendor to the ambiance. Step into a world where history comes alive, and every corner tells a story of bygone eras, inviting you to create new memories in a space steeped in tradition and charm. Entering the residence through a French door, you will find yourself in the heart of the home: a spacious kitchen adorned with custom built white cabinetry and generous sized pantry. High end appliances, including a Frigidaire Gallery gas stove and refrigerator in addition to a Bosch dishwasher, ensure style and functionality. Off the kitchen a delightful family room awaits; bathed in natural light streaming through 6 large Pella windows and Brazilian Cherry wood floors that exude sophistication. This inviting space seamlessly connects to a a 400 sq. ft. patio where a 150 year old stately live oak tree spreads its gracious canopy over the backyard. The primary bedroom overlooks the secret garden. A distinguished residence, such as 318 N. Magnolia Street in Summerville, South Carolina stands as a testament to the enduring craftsmanship of its era, offering a glimpse into the rich history of the community. This well-preserved and well-loved home offers ample space for comfortable living while retaining its historical allure. Come step back in time and embrace the enchanting history of this notable residence nestled in the heart of historic "Flowertown".
Open House:
Sunday, 12/29 12:00-2:00PM
- Type:
- Single Family
- Sq.Ft.:
- 1,920
- Status:
- Active
- Beds:
- 4
- Lot size:
- 0.48 Acres
- Year built:
- 1976
- Baths:
- 2.00
- MLS#:
- 24011832
- Subdivision:
- Greenfield Estates
ADDITIONAL INFORMATION
This 4 bedroom 2 bath corner lot Home sits on almost 1/2 acre with no HOA. Situated in Dorchester II school district, this home offers convenience for easy access to downtown Summerville's boutiques, restaurants, and entertainment. The Owner's suite is located downstairs with a nice size kitchen and brick fireplace in the family room. You have 2 bedrooms and bath upstairs with another bedroom over the garage. The home has a screened in cover porch off the back of the home. Make your appt today!!!
- Type:
- Land
- Sq.Ft.:
- n/a
- Status:
- Active
- Beds:
- n/a
- Lot size:
- 0.39 Acres
- Baths:
- MLS#:
- 24011356
- Subdivision:
- Pinehill Acres
ADDITIONAL INFORMATION
Beautiful, private estate sized lot ready for you to build. Seller is a custom home builder ready to value build your perfect home plan (build price additional). Privacy abounds with tree line on the left side of the lot. Water and sewer on the street. Raise your family in a country setting yet close to all the Charleston area has to offer. Easy commute to anywhere in the Charleston region.
- Type:
- Land
- Sq.Ft.:
- n/a
- Status:
- Active
- Beds:
- n/a
- Lot size:
- 0.39 Acres
- Baths:
- MLS#:
- 24011352
- Subdivision:
- Pinehill Acres
ADDITIONAL INFORMATION
Beautiful single family home lot with gorgeous live oak and 1,100 sq ft garage with 2 roll up doors, storage loft and endless potential. Perfect for boat, rv or car storage or home based business. Raise your family in a country setting with close proximity to all the Charleston area has to offer. EASY commute to anywhere in the region. Seller is a home builder ready to build to suit for additional fee on top of lot price.
- Type:
- Other
- Sq.Ft.:
- 2,030
- Status:
- Active
- Beds:
- 4
- Lot size:
- 0.57 Acres
- Year built:
- 2023
- Baths:
- 3.00
- MLS#:
- 24011346
- Subdivision:
- Pinehill Acres
ADDITIONAL INFORMATION
New construction mfg home on massive open lot with room to grow, raise a family and grow a business. Bring your business and toys! Unbeatable location with country feel but preserving an easy commute to all of the Charleston area. Unique, open and flowing floorpan with four large bedrooms and three full bathrooms! Ultra private owners suite with walk-in closet and luxurious tiled shower. A separate laundry room with exterior entrance for kids! 2,030 square feet of luxury awaits in this brand new home of unrivaled value.
- Type:
- Single Family
- Sq.Ft.:
- 1,240
- Status:
- Active
- Beds:
- 3
- Lot size:
- 0.51 Acres
- Year built:
- 2013
- Baths:
- 2.00
- MLS#:
- 24010915
ADDITIONAL INFORMATION
Commercial Property located near downtown Summerville behind Dominion Energy. Very Clean Space, painted same color throughout with wood floors and nice light fixtures. Large kitchen area and large room that would be great for conference roomCrawl space has been encapsulated
- Type:
- Single Family
- Sq.Ft.:
- 3,648
- Status:
- Active
- Beds:
- 6
- Lot size:
- 0.17 Acres
- Year built:
- 2019
- Baths:
- 5.00
- MLS#:
- 24010709
ADDITIONAL INFORMATION
Immaculately kept 3,648 sq ft, six bedroom, five bathroom home in the heart of Summerville with no HOA . 1 bedroom/office with a closet and nearby bath on the 1st floor. Master with a glamourous bath and two walk-in closets as well as 3 more bedrooms on second floor. The sixth bedroom is on the 3rd floor and has a full bath. Stainless steel stove and dishwasher. Plantation Shutters. An all season sunroom with a fenced, lighted, landscaped backyard. Parking for 20+ vehicles on the side all for $169 a square foot. 2/10 warranty will transfer to the new buyer for the remainder of the warranty. If you want a large newer home with loads of upgrades and limited traffic this home is for you. Walk to Azalea festival, farmers market and downtown restaurants. Doty Park,pickleball, tennis courts and community rec center nearby. Children can walk or bike to DD2 schools. What a deal!!! 90 inch flatscreen TV with acceptable offer.
- Type:
- Single Family
- Sq.Ft.:
- 2,182
- Status:
- Active
- Beds:
- 4
- Lot size:
- 0.2 Acres
- Year built:
- 2024
- Baths:
- 3.00
- MLS#:
- 24010614
- Subdivision:
- Pineland Village
ADDITIONAL INFORMATION
READY NOW! The last opportunity in Phase one for our beautiful Jasmine plan! This home has 4 bedrooms, one located on the main level. It also features 3 full baths with one on the main level to accompany the bedroom. You will be greeted by an open sunny foyer with drop zone area. Open living, kitchen and dining with many windows for plenty of natural light. Sprawling owner's suite on second floor with roomy owners' bath. Secondary bedrooms are nicely sized with great closet space and a full double vanity in the secondary hall bath.
- Type:
- Single Family
- Sq.Ft.:
- 3,138
- Status:
- Active
- Beds:
- 4
- Lot size:
- 1.55 Acres
- Year built:
- 2024
- Baths:
- 4.00
- MLS#:
- 24009753
ADDITIONAL INFORMATION
Move-In Ready, RARE FIND! 1.55 acre Homesite, NO HOA next to The Summit. The Riley - 3138 square feet of living boasts 4 BR / 3.5 BA with 3-car garage. Main level features dining room, gourmet kitchen with farm sink, upgraded SS appliances, including gas cooktop and wall oven. Kitchen also includes vented canopy hood, upgraded 42'' cabinetry, quartz counters, and tile backsplash. The large great room features a gas fireplace and access to the rear wooden deck, perfect for entertaining! Main level also features a True Flex Space that can be used for a private study. The second level features large primary bedroom w/ ensuite, complete with garden tub, dual vanities, and tiled walk-in shower. Spacious secondary bedrooms and 2 additional full baths, along with bonus room, and laundry.
- Type:
- Single Family
- Sq.Ft.:
- 1,986
- Status:
- Active
- Beds:
- 3
- Lot size:
- 0.04 Acres
- Year built:
- 2024
- Baths:
- 3.00
- MLS#:
- 24009329
- Subdivision:
- Hampton Woods
ADDITIONAL INFORMATION
READY NOW! Price reflects a discount over $20,000! Seller will also pay $10,000 towards closing costs PLUS include a special finance incentive with the use of Sellers Preferred Lender and Closing Attorney. See agent for details! Photos are of a similar home.The Blakey plan is an END UNIT is a 3BD 2.5BA Townhome with Primary down!!!! This home will featuring beautiful trim details, laminate wood throughout the main living areas, wood stair treads, tile flooring in all baths and laundry room, upgraded solid stone countertops in the kitchen with tile backsplash, pendant pre-wires, SS appliances, 5ft tiled shower with semi-frameless shower door in the master bath, storage closet and MUCH more!
- Type:
- Single Family
- Sq.Ft.:
- 1,986
- Status:
- Active
- Beds:
- 3
- Lot size:
- 0.04 Acres
- Year built:
- 2024
- Baths:
- 3.00
- MLS#:
- 24009278
- Subdivision:
- Hampton Woods
ADDITIONAL INFORMATION
READY NOW! Price reflects a discount over $20,000! Seller will also pay $10,000 towards closing costs PLUS include a special finance incentive with the use of Sellers Preferred Lender and Closing Attorney. See agent for details!The Blakey plan is an END UNIT is a 3BD 2.5BA Townhome with Primary down!!!! This home will featuring beautiful trim details, laminate wood throughout the main living areas, wood stair treads, tile flooring in all baths and laundry room, upgraded solid stone countertops in the kitchen with tile backsplash, pendant pre-wires, SS appliances, 5ft tiled shower with semi-frameless shower door in the master bath, storage closet and MUCH more!!!
- Type:
- Land
- Sq.Ft.:
- n/a
- Status:
- Active
- Beds:
- n/a
- Lot size:
- 8.55 Acres
- Baths:
- MLS#:
- 24008580
ADDITIONAL INFORMATION
Location, location, Location!!! Are you looking to develop some land in one of the fastest growing areas in Summerville? This is a really nice tract of land in an amazing area! There's new neighborhoods popping up all around this area, this could be the next one. Less than a mile from Walmart market, Publics, Mc Donald's, Walgreens, CVS and several other stores and restaurants, to many to mention. This is simply a fantastic tract of land, waiting to be developed.
- Type:
- Land
- Sq.Ft.:
- n/a
- Status:
- Active
- Beds:
- n/a
- Lot size:
- 0.9 Acres
- Baths:
- MLS#:
- 24007269
ADDITIONAL INFORMATION
Hey there potential land investor!Ever dreamt of owning a slice of prime real estate in the growing Summerville market? Well, dream no more! Check out this gem--at just under an acre nestled near the vibrant crossroads of Central and Orangeburg Road.Great Location? Check! With Publix just a stone's throw away, the highly rated Knightsville Elementary within a short walk, and downtown less than a 10min drive, convenience is the name of the game here.Not convinced yet?! Picture this: 4 townhomes or 2 duplexes tucked within a privacy treeline are just two of the options available for this property. Zoned for up to 4 doors, there is so much potential here.Investors, don't miss this opportunity. Interested? Let's chat!
- Type:
- Single Family
- Sq.Ft.:
- 2,968
- Status:
- Active
- Beds:
- 5
- Lot size:
- 0.64 Acres
- Year built:
- 2024
- Baths:
- 4.00
- MLS#:
- 24005641
- Subdivision:
- Guilford Gates
ADDITIONAL INFORMATION
Proposed custom built home by G Tupper III Construction. Large wooded lot in an all custom built 30-35 maximum home subdivision minutes from downtown Summerville. Choose your own finishes, colors and selections (price adjusted accordingly).DD2 schools. Agent is the builder (G Tupper III Construction, Inc)
- Type:
- Single Family
- Sq.Ft.:
- 2,626
- Status:
- Active
- Beds:
- 4
- Lot size:
- 0.4 Acres
- Year built:
- 2024
- Baths:
- 3.00
- MLS#:
- 24005631
ADDITIONAL INFORMATION
New Construction On Private Establish Cul-de-sac near Pine Forest Country Club and Pinewood Prep! The Palladio offers 4 bedrooms with the primary on the first floor and 3 full baths! Enjoy your summer evenings out on the covered porch on .4 acres! Less than a mile from Pine Forest Country Club, and less than 15 minutes to Downtown Summerville! Home is Ready Now!!
$130,000
2 Mallard Road Summerville, SC 29483
- Type:
- Land
- Sq.Ft.:
- n/a
- Status:
- Active
- Beds:
- n/a
- Lot size:
- 1 Acres
- Baths:
- MLS#:
- 24005577
ADDITIONAL INFORMATION
This is a 1- Acre of Vacant land. Wooden and can be used for either Residential or Mult-Famil
- Type:
- Single Family
- Sq.Ft.:
- 2,274
- Status:
- Active
- Beds:
- 3
- Lot size:
- 0.11 Acres
- Year built:
- 2024
- Baths:
- 3.00
- MLS#:
- 24005380
- Subdivision:
- Sweetgrass Station
ADDITIONAL INFORMATION
CURRENT INCENTIVES: $20,000 off $30,000 in options! Also, receive $10,000 in closing cost assistance! See sales consultant for details. *Incentives are tied to the use of preferred lender and closing atty.* PROPOSED CONSTRUCTION: The Murray Plan. Open concept plan throughout the first floor with a separate study/office. The kitchen boasts ample cabinet space, and the large kitchen island overlooks the family and dining room. The second floor features the master suit and luxury master bath. Also on the second floor are the other two nice sized bedrooms, large laundry room, and loft. The home is to include wood treads on the stairs, 9' ceilings on the first floor, LED lighting throughout, stainless steel appliances. Energy Star home. Attached 2 car garage.
- Type:
- Single Family
- Sq.Ft.:
- 2,051
- Status:
- Active
- Beds:
- 3
- Lot size:
- 0.11 Acres
- Year built:
- 2024
- Baths:
- 3.00
- MLS#:
- 24005374
- Subdivision:
- Sweetgrass Station
ADDITIONAL INFORMATION
CURRENT INCENTIVES: $20,000 off $30,000 in options! Also, receive $10,000 in closing cost assistance! See sales consultant for details. *Incentives are tied to the use of preferred lender and closing atty.*PROPOSED CONSTRUCTION: The Pembrooke! This spacious open concept is perfect for entertaining. The kitchen boasts ample cabinet & counter space with a large island. The owner's suite and generous on suite bath with a walk-in-closet are located on the first floor. On the second floor, there are two other nice sized bedrooms and a large loft. The home is to include wood treads on the stairs, 9' ceilings on the first floor, LED lighting throughout, stainless steel appliances, and is an Energy Star home.
- Type:
- Single Family
- Sq.Ft.:
- 2,327
- Status:
- Active
- Beds:
- 3
- Lot size:
- 0.11 Acres
- Year built:
- 2024
- Baths:
- 3.00
- MLS#:
- 24005319
- Subdivision:
- Sweetgrass Station
ADDITIONAL INFORMATION
CURRENT INCENTIVES: $20,000 off $30,000 in options! Also, receive $10,000 in closing cost assistance! See sales consultant for details. *Incentives are tied to the use of preferred lender and closing atty.*PROPOSED CONSTRUCTION: The McCall! This spacious open concept is perfect for entertaining. The kitchen boasts ample cabinet & counter space with a large island overlooking the great room. The generous owner's suite and on suite bath with a walk-in-closet are located on the first floor. On the second floor, you have two other nice sized bedrooms and a loft, with the option for a second master suit. The home is to include wood treads on the stairs, 9' ceilings on the first floor, LED lighting throughout, stainless steel appliances, and is an Energy Star home.

Information being provided is for consumers' personal, non-commercial use and may not be used for any purpose other than to identify prospective properties consumers may be interested in purchasing. Copyright 2024 Charleston Trident Multiple Listing Service, Inc. All rights reserved.
Summerville Real Estate
The median home value in Summerville, SC is $355,200. This is higher than the county median home value of $334,600. The national median home value is $338,100. The average price of homes sold in Summerville, SC is $355,200. Approximately 59.48% of Summerville homes are owned, compared to 30.74% rented, while 9.78% are vacant. Summerville real estate listings include condos, townhomes, and single family homes for sale. Commercial properties are also available. If you see a property you’re interested in, contact a Summerville real estate agent to arrange a tour today!
Summerville, South Carolina 29483 has a population of 50,318. Summerville 29483 is more family-centric than the surrounding county with 33.4% of the households containing married families with children. The county average for households married with children is 31.98%.
The median household income in Summerville, South Carolina 29483 is $64,507. The median household income for the surrounding county is $68,046 compared to the national median of $69,021. The median age of people living in Summerville 29483 is 38.3 years.
Summerville Weather
The average high temperature in July is 91.5 degrees, with an average low temperature in January of 34.6 degrees. The average rainfall is approximately 51 inches per year, with 0.7 inches of snow per year.
