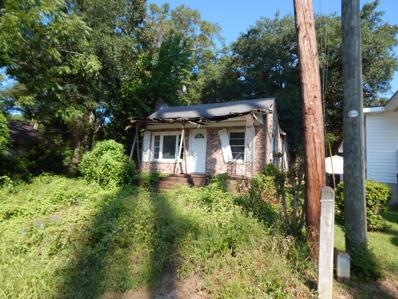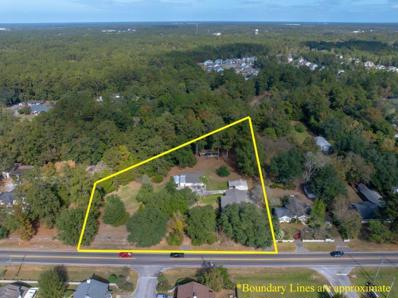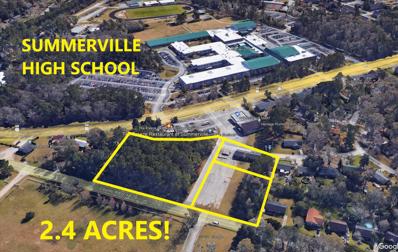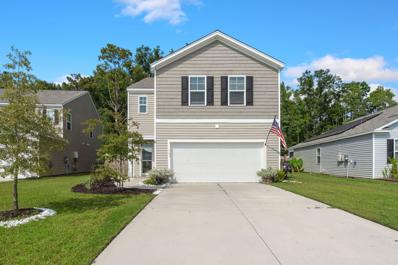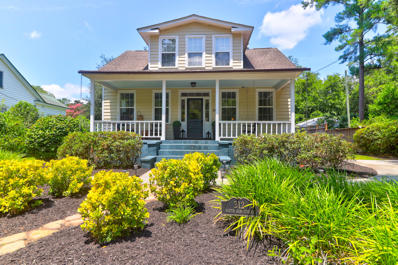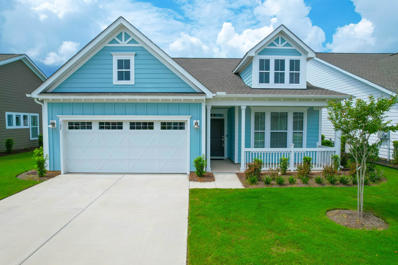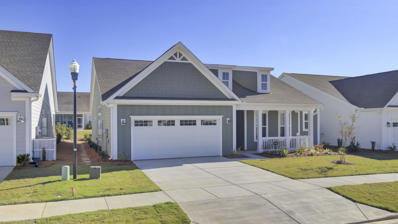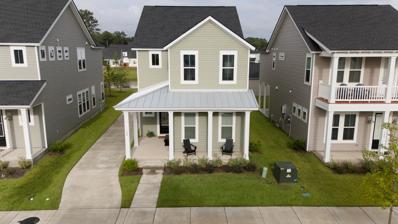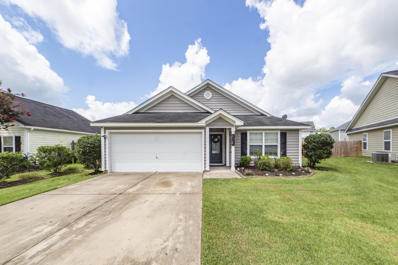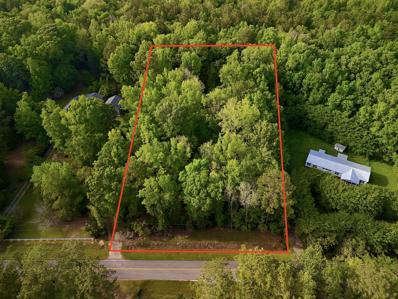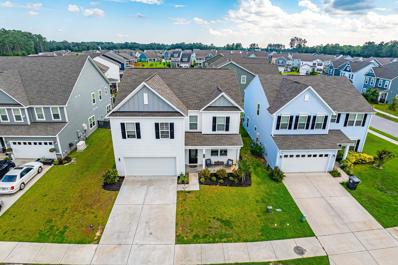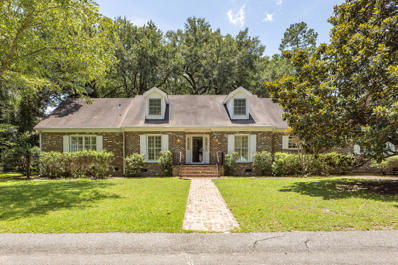Summerville SC Homes for Rent
- Type:
- Single Family
- Sq.Ft.:
- 909
- Status:
- Active
- Beds:
- 3
- Lot size:
- 0.15 Acres
- Year built:
- 1974
- Baths:
- 1.00
- MLS#:
- 24021265
ADDITIONAL INFORMATION
This property is not livable. The property has a clear title. The foot print of the house 909 s.ft and it can be expanded on one side to add square footage, during the renovation stage. All plans will need to be approved by city. The floors in the back of house have collapsed andand need to be replaced. The old drive way is on the left side of house from street . Could be expanded to accommodate several cars
- Type:
- Single Family
- Sq.Ft.:
- 2,159
- Status:
- Active
- Beds:
- 3
- Lot size:
- 2.25 Acres
- Year built:
- 1949
- Baths:
- 2.00
- MLS#:
- 24021083
ADDITIONAL INFORMATION
Perfect opportunity live and work at the same place. Home is very comfortable. Spacious recreation room leads to kitchen-breakfast room. generous layout of wood kitchen cabinets. Top of the line appliances (double door fridge, gas stove, microwave, dishwasher). Tile counter tops with breakfast bar plus room for your kitchen table. Dining room has excellent natural light and can accommodate spacious table and lots of room for buffet and china cabinetry. Nice opening to main living space with Fireplace. From outside your quest can enter this room from the side porch. Center Hall with antique pot belly style stove (present owner only uses the modern central HVAC) This center hall connects hall bath and 2 bedrooms( one bedroom is currently used as an office) Both rooms are very spacious.The secondary bedroom that is currently being used as an office can open to the hallway and the Primary bedroom. The primary bedroom is massive, plenty of room for a big sitting area plus a full bath and walk-in closet. From this room you can access a large sunporch (over 300 sqft This is not reflected in the sqft for the house) ) that does have separate zone and return for the heat and air. This has several sliding glass doors on the outside wall that offer a fantastic view of your acreage. Laundry is in a separate room off the recreation room. Washer and Dryer can convey. Gas water heater is in this room along with storage shelving. Above the rec room is a partially finished attic that is more storage than anyone can imagine. There is easy access to that lighted area by a pull down stairway. Property features 4 garage bays for wood working or any storage needs and behind this 4 car building is a back room that can accommodate so much more work space and storage. It runs behind the 4 car bays. There is running water in the 1st bay and open attic space above the 4 bays. There is a 5th bay in this line of buildings but it is a metal building. All 5 bays have electric garage doors. These 5 areas have a separate electric meter. For your cars there is another free standing 2 car garage. which is located closer to the residence. There is a whole house generator and dwelling is mostly crawl space except the rec room and laundry room are on slab. Electric gates are on 2 separate driveways to add additonal privacy. Fencing is in place. Come see this beautiful land with great trees and massive native shrubbery.
$1,150,000
1130 Boone Hill Road Summerville, SC 29483
- Type:
- Land
- Sq.Ft.:
- n/a
- Status:
- Active
- Beds:
- n/a
- Lot size:
- 2.4 Acres
- Baths:
- MLS#:
- 24020864
ADDITIONAL INFORMATION
****ATTENTION BUILDERS/ DEVELOPERS/ INVESTORS!!**** - ALMOST 2.5, HIGH & DRY ACRES, in the center of SUMMERVILLE! -- ZONED GB (General Business, Which allows for a ton of options, including MULTI-FAMILY!! -- -- Directly Across the street from SUMMERVILLE HIGHSCHOOL!!! --- (Behind ''THE FREEZE'' Restaurant & GREENWAVE Convenience Mart) ---- 2 legal access points from either side (Boone Hill Rd & Tupperway Dr! --- 3 Contiguous Parcels (1.38 Acres with trees, .70 Acres mostly paved parking & .32 Acres with 2,000 SF warehouse w/ front office) -- currently being used as an auto shop.****Please Note! - ALL the information we have been able to obtain from the sellers, and any/all third-party organizations, including but not limited to city/county and other entities, has been posted to this MLS (under "Documents"). If you do not see the item in question (Plat, Survey, Wetlands JD's, Elevation Cert, Etc., it is because we do NOT have them. -- Unless specifically noted, these items in question, will be the buyer's responsibility, either during the DD period or post-closing. Thank you.
$380,000
141 Lagoona Dr Summerville, SC 29483
- Type:
- Single Family
- Sq.Ft.:
- 2,172
- Status:
- Active
- Beds:
- 4
- Lot size:
- 0.18 Acres
- Year built:
- 2021
- Baths:
- 3.00
- MLS#:
- 24020697
- Subdivision:
- Mallard Crossing
ADDITIONAL INFORMATION
This inviting two-story home, featuring the Elston floor plan, is nestled on a quiet street in Mallard Crossing. It's also located in the desirable Dorchester II School District. The property backs up to woods for added privacy. The attached two-car garage gives you plenty of space for parking and storage. As you enter, you're greeted by smooth 9 ft ceilings and a spacious open floor plan with a great flow for entertaining and everyday living. You'll enjoy energy savings and endless hot water from the Rinnai tankless water heater. The open kitchen boasts recessed lighting, stainless steel appliances (including a gas range), granite countertops, a large island with a breakfast bar, ample cabinet and counter space, and a pantry for additional storage space.The spacious master bedroom features a large walk-in closet and a private en suite bathroom with a dual vanity, a separate water closet, and a large walk-in shower. The rest of the bedrooms are also spacious in size and the laundry room is conveniently located upstairs with all of the bedrooms. The upstairs loft area would make an excellent entertainment room, children's playroom, or home office. The large patio and fenced-in backyard, overlooking a wooded area, will be perfect for grilling out, entertaining, or watching the kids play. Conveniently located near shopping, dining, and Historic Downtown Summerville. Come see your new home, today!
- Type:
- Single Family
- Sq.Ft.:
- 1,737
- Status:
- Active
- Beds:
- 3
- Lot size:
- 0.05 Acres
- Year built:
- 2024
- Baths:
- 3.00
- MLS#:
- 24020568
- Subdivision:
- Sweetgrass Station
ADDITIONAL INFORMATION
MOVE IN READY!!!!!!!!!!CURRENT INCENTIVES: $7,500 off of the $10,000+ put into options! *LISTING PRICE ALREADY REFECTS INCENTIVE.* Also, receive $10,000 in closing cost assistance! See sales consultant for details. *Incentives are tied to the use of preferred lender and closing atty.* The Brantley! HERS RATED HOME! Stainless Steel appliances. Large open floorplan with 9' ceiling on first floor, eat in breakfast area off kitchen and family room. The master suite is located on the main level with a generous master bath, and large walk-in closet. The second floor features the two other bedrooms and a 2nd floor hall. Plus, there is plenty of storage!
- Type:
- Single Family
- Sq.Ft.:
- 2,540
- Status:
- Active
- Beds:
- 4
- Lot size:
- 6.34 Acres
- Year built:
- 2024
- Baths:
- 3.00
- MLS#:
- 24020310
- Subdivision:
- Twin Lakes
ADDITIONAL INFORMATION
Discover your ideal home with Hunter Quinn, one of Charleston's premier builders, and explore the exceptional ''Kennedy'' model. This elegant elevated residence features 4 bedrooms, 3 bathrooms, and 2,540 sq ft of thoughtfully designed living space. Enjoy a versatile downstairs office, a private guest suite, a spacious loft, and an open-concept floor plan with a large kitchen island.Complementing this home is an incredible opportunity to own 6.34 acres of pristine, wooded land. This expansive property offers unparalleled tranquility and privacy, ideal for creating your dream home, setting up a workshop or horse barn, or indulging in recreational activities like hunting. Conveniently located just minutes from restaurants, schools, and downtown Summerville, this land provides a perfect blend of seclusion and accessibility.
- Type:
- Single Family
- Sq.Ft.:
- 2,713
- Status:
- Active
- Beds:
- 4
- Lot size:
- 0.2 Acres
- Year built:
- 1904
- Baths:
- 4.00
- MLS#:
- 24020260
- Subdivision:
- Historic District
ADDITIONAL INFORMATION
Welcome to 312 S Gum St! This circa-1904 home is the perfect blend of Historic charm and modern comforts, located in Historic Downtown Summerville! Every inch of this property has been meticulously updated. As you enter the home you will be greeted by 10.5 foot ceilings and original heart of pine floors. The living room is anchored by a double-sided gas fireplace with an abundance of natural light. The spacious dining room is seamlessly connected to both the kitchen and living room, it's ideal for hosting gatherings. The kitchen is a chef's delight with built-in ovens, Wolf gas cooktop, sub-zero refrigerator, walk-in pantry. There are 4 bedrooms and 3.5 bathrooms, the primary bedroom and bathroom are on the first floor as well as guest bedroom and laundry room. Upstairs there's aversatile loft perfect for a playroom, media room. 2 bedrooms and 2 bathrooms, one bathroom featuring a clawfoot tub. Outdoor is a perfect place for entertaining, it has an expansive deck, outdoor kitchen equipped with a Green Egg, gas grill, fire pit. There's a detached garage, separate lawn storage. The property is just 2 blocks from Azalea Park and 3 blocks from downtown Summerville, offering easy access to shopping, restaurants, Summerville Farmers Market and the annual Flowertown Festival. This a must-see!
- Type:
- Single Family
- Sq.Ft.:
- 1,511
- Status:
- Active
- Beds:
- 2
- Lot size:
- 0.16 Acres
- Year built:
- 2023
- Baths:
- 2.00
- MLS#:
- 24020250
- Subdivision:
- The Ponds
ADDITIONAL INFORMATION
Welcome to 105 Waxwing Drive, a beautifully maintained residence located in Cresswinds at The Ponds, a 55+ active community. As you enter, you're greeted by a spacious, open-concept living area. The well-appointed kitchen features stainless steel appliances, quartz countertops, gas range and a large island. Adjacent to the kitchen, the open family room offers an open layout perfect for entertaining. The main suite is spacious with a tray ceiling and a generous custom walk-in closet with a luxurious en-suite bathroom, complete with a large walk-in shower. Vinyl plank flooring throughout the main living area, the main suite, main bath, guest bedroom and laundry. Relax on the screen porch and extra outside patio area.Full lawn irrigation system and lawn maintenance is included with the HOA fee of $260 per month. Cresswind, a 55+ active adult community is located in the charming and historical neighborhood of The Ponds. The community amenities are equally impressive, offering residents access to an adult only and family resort style pools, private clubhouse, fitness center, a full-time social director, sports field, and two expansive ponds perfect for kayaking, canoeing, paddleboarding, and fishing. With 19 miles of walking trails, a pavilion for gatherings, a fire pit, and a protected conservancy surrounding the entire community. 105 Waxwing Drive provides easy access to local shopping, dining, and entertainment located in the heart of Summerville!
- Type:
- Single Family
- Sq.Ft.:
- 2,334
- Status:
- Active
- Beds:
- 3
- Lot size:
- 0.18 Acres
- Year built:
- 2024
- Baths:
- 3.00
- MLS#:
- 24020239
- Subdivision:
- The Ponds
ADDITIONAL INFORMATION
Welcome Home! This home is complete with 3 Bedroom, 2 full and 1 half Bath, Dining Room, a triple window Breakfast Nook, Sunroom and a 2-car extended Garage. The kitchen features a Gas Range, Quartz countertops, Colada cabinets, pots & drawers, and La Vie mosaic tile backsplash. The Great Room is the anchor of the home and includes a gas fireplace. The Owner's Suite has a tray ceiling, a wrap-around walk-in closet, large shower, and double vanity. Enjoy the additional living space provided by the sunroom w/ additional 8' patio.
- Type:
- Land
- Sq.Ft.:
- n/a
- Status:
- Active
- Beds:
- n/a
- Lot size:
- 2 Acres
- Baths:
- MLS#:
- 24020045
ADDITIONAL INFORMATION
Two beautiful acres close to downtown Summerville, shopping, Azeala square, and much more.
- Type:
- Single Family
- Sq.Ft.:
- 2,277
- Status:
- Active
- Beds:
- 4
- Lot size:
- 0.12 Acres
- Year built:
- 2023
- Baths:
- 3.00
- MLS#:
- 24019879
- Subdivision:
- Limehouse Village
ADDITIONAL INFORMATION
Welcome to this beautifully maintained 4-bedroom, 2.5-bath home nestled in the serene Limehouse Village community of Summerville, SC. This inviting two-story residence offers a thoughtful layout with modern upgrades, ensuring both comfort and style. The primary bedroom, conveniently located on the ground floor, provides a private retreat with easy access to the living areas. The remaining three bedrooms are situated on the second floor, offering a well-designed separation of spaces.Enjoy the sophisticated touch of wainscoting throughout the first floor, adding a classic charm to the interior. The half bath on the first floor is a unique highlight, featuring a cozy, log cabin-inspired design that adds character and warmth.The second floor boasts a generous living area, ideal for entertaining or relaxing with family. Large windows and an open layout create a bright, airy atmosphere. The garage floor is finished with a sleek epoxy coating, providing durability and ease of maintenance. Limehouse Village offers a community pool and playground area, perfect for enjoying the outdoors and socializing with neighbors. The home is situated in a tranquil area with sidewalks, encouraging leisurely strolls and a friendly, walkable environment. This immaculate home combines modern amenities with charming details in a peaceful neighborhood, making it a perfect choice for your next move. Schedule a visit today to experience all that this wonderful property has to offer!
- Type:
- Single Family
- Sq.Ft.:
- 1,776
- Status:
- Active
- Beds:
- 3
- Lot size:
- 0.18 Acres
- Year built:
- 2005
- Baths:
- 2.00
- MLS#:
- 24019673
- Subdivision:
- Brookwood
ADDITIONAL INFORMATION
Beautiful Ranch open floorplan with lots of upgrades. LVP flooring is throughout the home. Recessed lights were added in Master bedroom and family room. Fresh paint in front bedroom, Living Room, Dining Room and Master Bedroom. New roof less then 1 year old,. HVAC is 2-3 years old. Large Master bedroom has also a large walk-in closet, Master Bath tub/shower, linen closet. Kitchen has an Island, lots of cabinets, Stainless steel appliances replaced in 2021. Range has smooth cooktop and oven with built-in air fryer. Also there is a microwave hood and dishwasher. Air purifier installed less than a year ago through out the entire home. 2 Car garage with garage door opener. The privacy fenced backyard overlooks the wooded area that only adds to the peace and tranquility of the home.
- Type:
- Single Family
- Sq.Ft.:
- 1,429
- Status:
- Active
- Beds:
- 3
- Lot size:
- 0.2 Acres
- Year built:
- 2010
- Baths:
- 2.00
- MLS#:
- 24019631
- Subdivision:
- The Glen At Summerset
ADDITIONAL INFORMATION
Welcome to 2008 Culloden Drive--a beautiful home in The Glen at Summerset neighborhood of Summerville! This 3 bedroom/2 bathroom home is in the highly rated Dorchester District 2 school district, features an open floor plan, granite countertops in the kitchen and bathrooms, large master bedroom with double vanity sink in the bathroom, fenced in backyard with fire pit, and a 2 car garage. Schedule your showing today! Home warranty with coverage through July 2027 is transferrable with the sale of the home.
- Type:
- Single Family
- Sq.Ft.:
- 2,722
- Status:
- Active
- Beds:
- 5
- Lot size:
- 0.36 Acres
- Year built:
- 2002
- Baths:
- 3.00
- MLS#:
- 24019474
- Subdivision:
- Pine Forest Country Club
ADDITIONAL INFORMATION
Immaculate home on large corner lot has it all! Enter this Southern jewel and be welcomed by beautiful wood floors throughout. Such convenience with a personal office and separate dining room. Fall in love with the newly remodeled kitchen that overlooks the spacious living room with fireplace and lots of windows to enjoy the sights of the outdoors. Main bedrooms and bonus room upstairs with an adorable guest suite downstairs. Unwind at the end of the day while relaxing on the screened-in porch or entertaining guests in the large backyard with patio area already in place. 2 car attached garage, new 1 car detached garage, a driveway for 5 additional cars AND Generic Home generator adds to all the treasures this home has to offer!
- Type:
- Single Family
- Sq.Ft.:
- 2,245
- Status:
- Active
- Beds:
- 3
- Lot size:
- 0.17 Acres
- Year built:
- 2014
- Baths:
- 3.00
- MLS#:
- 24019358
- Subdivision:
- White Gables
ADDITIONAL INFORMATION
MOTIVATED SELLER! MOVE IN QUICKLY! Charming Charleston-style home is move-in ready! Stunning 2-story residence nestled in the picturesque White Gables community of Summerville, SC. Upon entering the Charleston single house privacy door, you will find a quiet and hidden front porch where you can sit and enjoy reading or relaxing in your private space. This immaculate home features 3 spacious bedrooms, 2.5 bathrooms, and has 2,245 square feet of living space. The first floor offers a welcoming foyer leading to a large formal living room perfect for gatherings. The open floor plan includes a modern kitchen with upgraded cabinets, granite countertops, a stylish tile backsplash, stainl large separate dining area. Updates include new electric panel outside, replaced tankless water heater, wall safe, professionally painted exterior of home & garage, added stairs in garage for upper storage, hardwood floors through all rooms with exception of two guest rooms and much more!! The owner's suite provides a serene retreat with a garden tub, a walk-in shower, and a huge walk-in closet. The owner's suite has a lovely balcony to enjoy your morning coffee. There are two additional spacious bedrooms with carpet and a nice upstairs laundry room. Step outside to enjoy the screened back porch, Huge beautifully landscaped fenced in yard, and the detached 2-car garage offering ample storage space. Residents of White Gables enjoy a variety of amenities, including a community pool, clubhouse, tennis courts, basketball courts, and scenic walking/jogging trails. The community is also golf cart-friendly and includes playgrounds and gazebos for outdoor enjoyment. Located just minutes from Historic Downtown Summerville, this home is conveniently close to major commuter arteries, charming shops, diverse dining options, and top-rated schools in the Dorchester II School District. The Charleston International Airport, Boeing, Mercedes, Volvo, beaches and all the Charleston activities are just a short drive away! Don't miss the opportunity to make this enchanting home yours! Schedule a showing today and experience the best of Southern living in the heart of Summerville.
- Type:
- Land
- Sq.Ft.:
- n/a
- Status:
- Active
- Beds:
- n/a
- Lot size:
- 2.53 Acres
- Baths:
- MLS#:
- 24019240
- Subdivision:
- Greenwood Ranches
ADDITIONAL INFORMATION
Large lot with mature trees in Greenwood Ranches. Desirable Dorchester District 2 schools, no HOA. Water and sewer available at street.
- Type:
- Single Family
- Sq.Ft.:
- 2,000
- Status:
- Active
- Beds:
- 4
- Lot size:
- 3.1 Acres
- Year built:
- 1988
- Baths:
- 2.00
- MLS#:
- 24018657
- Subdivision:
- Summerset Acres
ADDITIONAL INFORMATION
This home is on 3.1 acres of high land with the ability to build another home on the property (Accessory Dwelling Unit) and the house next to this is also for sale with 2.1 additional acres (298 Summerset) This property is just 15 minutes to downtown historic Summerville and also the I-26 at Jedberg Road. The home sits back off the paved road and you will feel like you are in a park-like setting. This home has been updated/upgraded in every way and includes a brick wood burning fireplace and even a whole house generac generator. The square footage includes a portion of the garage area being converted to finished heat and air interior square footage. This is to be completed after a ratified contract and before closing. Public sewer is avail + public water .Separate drivway can beadded on the left side of the property. The property has no covenants or restrictions and buyer can have any recreational vehicles to park on the property and buyer can even have chickens or other animals. Home is currently rented but owner can terminate lease so buyer can occupy after June of 2024.
- Type:
- Land
- Sq.Ft.:
- n/a
- Status:
- Active
- Beds:
- n/a
- Lot size:
- 0.81 Acres
- Baths:
- MLS#:
- 24018563
- Subdivision:
- Quail Arbor V
ADDITIONAL INFORMATION
If you are looking for a unique opportunity this is it! Take a look at this different style property that is waiting for its new owner! Property conveys via tax deed. Seller may be willing to pay for quiet title fees.
- Type:
- Other
- Sq.Ft.:
- 2,128
- Status:
- Active
- Beds:
- 4
- Lot size:
- 1.49 Acres
- Year built:
- 2000
- Baths:
- 2.00
- MLS#:
- 24018504
- Subdivision:
- Twin Lakes
ADDITIONAL INFORMATION
BACK ON MARKET DUE TO BUYER FINANCING. Priced below appraised value! Nestled on a sprawling 1.49-acre lot, this mobile home offers an inviting blend of comfort and nature, and features new flooring! Recent improvements ensure a modern touch to this serene property, surrounded by mature trees and peaceful scenery.As you approach, a welcoming front porch sets the tone for what lies inside. Step into a spacious, open floor plan bathed in natural light. The living and dining areas greet you first, seamlessly leading to a roomy kitchen, updated with brand new appliances. Adjacent to the kitchen, the family room, complete with a cozy fireplace, promises warmth and relaxation.The primary bedroom is a tranquil retreat, featuring a sitting area, a walk-in closet, and an en suite bath.The en suite features a dual sink vanity, a soaking tub, and a separate shower. Three additional bedrooms, a full bathroom, and a convenient laundry room round out the interior of this charming home. Outside, a covered deck offers the perfect spot to enjoy the scenic backyard, while two large sheds provide ample storage. Noteworthy updates include a new roof in 2019, a water heater in 2021, and a brand-new HVAC system in 2024. Conveniently located just 5.6 miles from Historic Downtown Summerville, 9.3 miles from Nexton Square, and 18.2 miles from Charleston International Airport, this home combines the best of both worlds - tranquility and accessibility. Don't miss out on this perfect blend of comfort and natural beauty!
- Type:
- Land
- Sq.Ft.:
- n/a
- Status:
- Active
- Beds:
- n/a
- Lot size:
- 1.96 Acres
- Baths:
- MLS#:
- 24018409
- Subdivision:
- Scotch Range
ADDITIONAL INFORMATION
Introducing 132 Wilton Drive, a beautiful 1.96 acre lot nestled within the serene Scotch Ranch subdivision in Summerville. This captivating property offers a tranquil and private setting perfect for your dream home build. With approx. 200ft of street frontage and 440ft of depth, plus no HOA restrictions, you have the freedom to utilize the property however you see fit. If you're looking for even more acreage, this site can be paired with the adjacent multi-acre homesite, with an existing 4,000sf home, for almost 5 full acres of uninterrupted land. Home MLS #: 24009817Don't miss this incredible opportunity to own a remarkable property in Summerville, SC.
$439,990
107 Goose Road Summerville, SC 29483
- Type:
- Single Family
- Sq.Ft.:
- 2,396
- Status:
- Active
- Beds:
- 4
- Lot size:
- 0.16 Acres
- Year built:
- 2021
- Baths:
- 3.00
- MLS#:
- 24018317
- Subdivision:
- The Ponds
ADDITIONAL INFORMATION
Welcome home to this beautifully kept 4 bed / 2.5 bath home conveniently located just down the road from the heart of Summerville where you can enjoy the great restaurants, shopping and entertainment! This open concept home features a great downstairs layout for relaxing and entertaining. The kitchen boasts stainless steel appliances including a gas range, a massive walk-in pantry and beautiful marble kitchen counters and oversized island. It is an eat-in kitchen and flows into the great room which is complete with a gas burning fireplace. The flex space downstairs can be used as a formal dining room, at home office, play room for the kids or anything else you can possibly imagine! Upstairs, you will find the three spare bedrooms large enough for children or guests that share their ownfull bath, as well as the huge primary bedroom that features a massive walk-in closet and en-suite bath complete with walk-in shower, separate tub, water closet and dual vanities! The upstairs loft area provides plenty of room for an additional flex or living space. Outside, you can enjoy your evening relaxing in your screened in back patio while you watch the pets and kids run and play in your fenced in backyard. The Ponds also has a resort style neighborhood pool, club house, playground and beautiful nature trails. Come take a look today before it's gone!
- Type:
- Single Family
- Sq.Ft.:
- 4,500
- Status:
- Active
- Beds:
- 4
- Lot size:
- 0.56 Acres
- Year built:
- 1972
- Baths:
- 4.00
- MLS#:
- 24018238
- Subdivision:
- Historic District
ADDITIONAL INFORMATION
Best location in the heart of Historic Summerville is this One Story Custom Built Charleston brick home. Nestled with Oak trees on President Circle where the Pine Forest Inn once stood . Handcrafted Cherry wood cabinetry in the open kitchen to the family room and entertainment area . Gas logs in the family and living rooms. Sunroom off the back leads to a patio overlooking the private wooded back yard. 4 Bedrooms and 3 and a half bathrooms with a Bonus room over the garage making a great game room or another bedroom. Built in lighted china cabinets in dining room - Built in bookcases with shelves in Living room and Family Room. Hardwood floors throughout. Separate office off the garage that is heated and cooled. Great Stand up storage space in the attic. A must to see this home 3 solar lights in the home lighting the living room and master bedroom.
- Type:
- Single Family
- Sq.Ft.:
- 1,576
- Status:
- Active
- Beds:
- 3
- Year built:
- 2024
- Baths:
- 3.00
- MLS#:
- 24017863
- Subdivision:
- Crescent Cove Villas
ADDITIONAL INFORMATION
Welcome Home to 1067 Crescent Cove Lane! An enclave of only 61 homes surrounded by trees. A great location, under 15 mins to downtown Summerville! Our Odessa Floorplan offers 3 Beds/2.5 Baths and a 1 Car Garage. An open layout, perfect for entertaining! Come enjoy your wooded private rear yard with 10x12 patio and much more!
- Type:
- Single Family
- Sq.Ft.:
- 2,482
- Status:
- Active
- Beds:
- 4
- Lot size:
- 0.1 Acres
- Year built:
- 2005
- Baths:
- 3.00
- MLS#:
- 24017353
- Subdivision:
- White Gables
ADDITIONAL INFORMATION
BUYER FLEX MONEY W/ ACCEPTABLE OFFER!!! Welcome to an exclusive and beloved community in Summerville. Builder was the highly regarded Saussy Burbank, who is known for their meticulous workmanship and fine details. This charming southern home on Foxglove Street awaits its new owner, with its gleaming wood floors that warmly welcome you. Imagine the joy of hosting holiday gatherings in the kitchen and dining room, where you can prepare and serve delicious meals. The primary bedroom is located on the first floor at the back of the home, offering a peaceful retreat with an attached full bathroom featuring a garden tub and step- in shower. As you enter your new home, you'll be captivated by the absolutely stunning dining room. The front porch is perfect for relaxing in a rocking chair and enjoying the wonderful lifestyle in White Gables. Upstairs, you'll find the secondary bedrooms that share a jack and Jill full bathroom.The bonus room, which is used as the 4th bedroom, is actually the largest room on the upper level. The full loft hallway is ready for your personal touch in terms of decoration. Your new home is conveniently located just a short walk away from the clubhouse, pool, and other exclusive amenities such as a soccer field, tennis courts, basketball courts, boat storage, and playgrounds. Take a leisurely stroll along the stone sidewalks throughout the neighborhood, and you'll fall in love with the Summerville lifestyle. In 2022, the HVAC system was completely upgraded, valued at $17,000 in total upgrades. This includes both central air conditioning units, all ductwork throughout the home, and a mini split in the primary bedroom to ensure comfort during the hot months of South Carolina. White Gables embodies the essence of southern living, with neighbors cruising around in their golf carts to run errands or attend local events just a short drive from Historic Downtown Summerville! Award Winning Dorchester II School District. Come home to White Gables, where we eagerly await your arrival.
- Type:
- Single Family
- Sq.Ft.:
- 2,340
- Status:
- Active
- Beds:
- 4
- Lot size:
- 0.15 Acres
- Year built:
- 2022
- Baths:
- 3.00
- MLS#:
- 24017227
- Subdivision:
- Reserve At Mallard Crossing
ADDITIONAL INFORMATION
Wooded homesite! This home shows like new, only 2 years old! It is convenient to downtown Summerville as well as I-26. You will have access to top rated public and private schools in the highly coveted Dorchester County District 2 area. Enjoy this spacious and wooded home site, perfect for entertaining and privacy! This floorplan features an open concept living space on the first floor with a large kitchen island, as well as a flex space room. The primary bedroom with a large bath and walk-in closet, along with a laundry room are located on the second floor. Come tour this immaculately maintained home and see all it has to offer!

Information being provided is for consumers' personal, non-commercial use and may not be used for any purpose other than to identify prospective properties consumers may be interested in purchasing. Copyright 2024 Charleston Trident Multiple Listing Service, Inc. All rights reserved.
Summerville Real Estate
The median home value in Summerville, SC is $355,200. This is higher than the county median home value of $334,600. The national median home value is $338,100. The average price of homes sold in Summerville, SC is $355,200. Approximately 59.48% of Summerville homes are owned, compared to 30.74% rented, while 9.78% are vacant. Summerville real estate listings include condos, townhomes, and single family homes for sale. Commercial properties are also available. If you see a property you’re interested in, contact a Summerville real estate agent to arrange a tour today!
Summerville, South Carolina 29483 has a population of 50,318. Summerville 29483 is more family-centric than the surrounding county with 33.4% of the households containing married families with children. The county average for households married with children is 31.98%.
The median household income in Summerville, South Carolina 29483 is $64,507. The median household income for the surrounding county is $68,046 compared to the national median of $69,021. The median age of people living in Summerville 29483 is 38.3 years.
Summerville Weather
The average high temperature in July is 91.5 degrees, with an average low temperature in January of 34.6 degrees. The average rainfall is approximately 51 inches per year, with 0.7 inches of snow per year.
