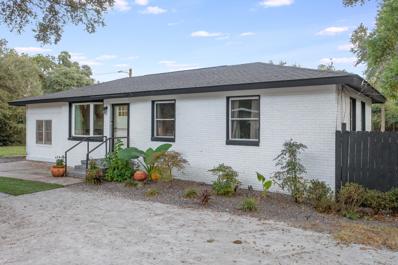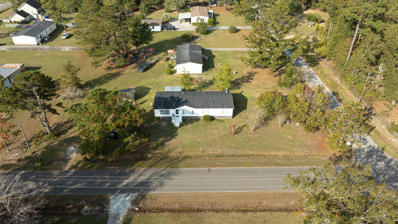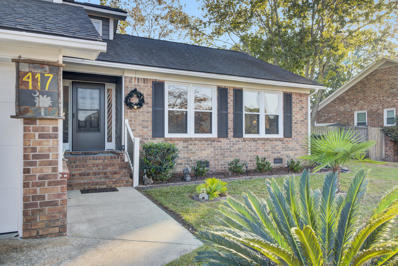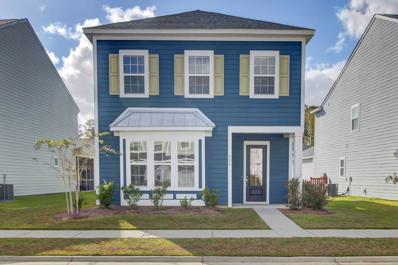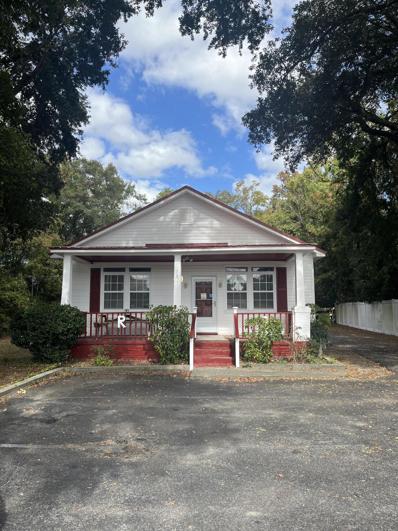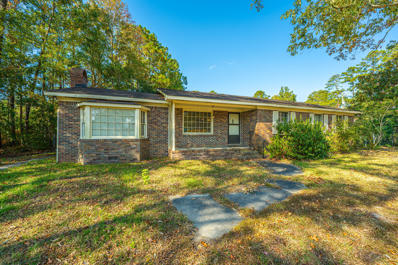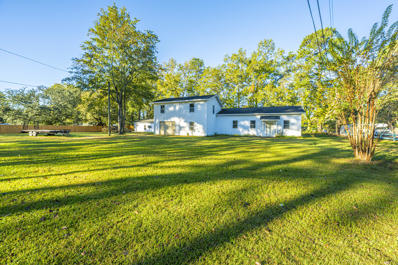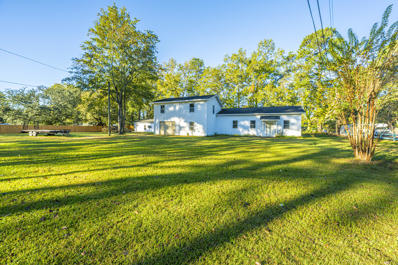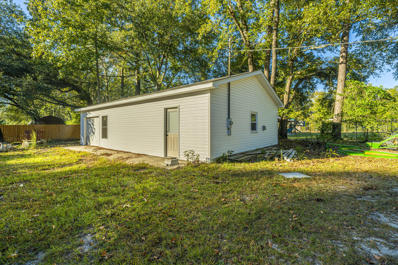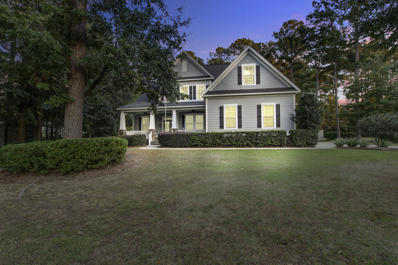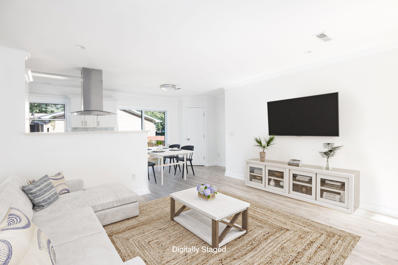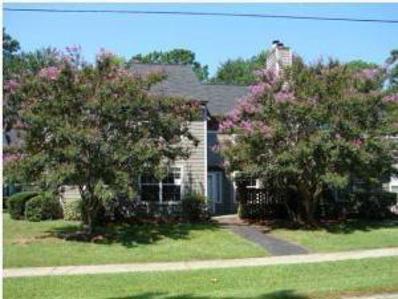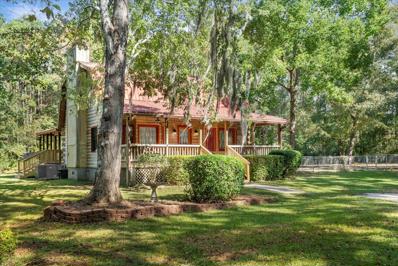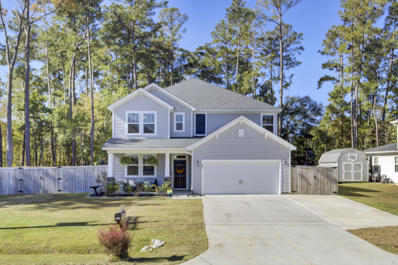Summerville SC Homes for Rent
- Type:
- Single Family
- Sq.Ft.:
- 2,816
- Status:
- Active
- Beds:
- 4
- Lot size:
- 0.18 Acres
- Year built:
- 2024
- Baths:
- 3.00
- MLS#:
- 24028042
- Subdivision:
- Ashley Cove
ADDITIONAL INFORMATION
The Cypress is a three-story, four-bedroom, three-bath home with a formal dining room, a first-floor guest suite with a full bath, and a kitchen with an island and pantry. The second floor features the primary suite with a luxury bath, two additional bedrooms, a hall bath, a convenient upstairs laundry room, and an oversized loft area. The third floor features a bonus room.
$310,000
2503 S Hwy 17a Summerville, SC 29483
- Type:
- Single Family
- Sq.Ft.:
- 1,422
- Status:
- Active
- Beds:
- 4
- Lot size:
- 0.47 Acres
- Year built:
- 1966
- Baths:
- 2.00
- MLS#:
- 24028019
ADDITIONAL INFORMATION
Welcome home to this charming 4-bedroom, 2-bathroom single-story brick ranch, situated on nearly half an acre in the highly sought-after DD2 school district! This property is a rare gem, offering flexibility with both residential and general commercial zoning. The exterior showcases classic brick, and with a new roof (2019) and new HVAC system (2021), you can move in with peace of mind.Inside, enjoy the benefits of recent updates, including a fully insulated attic and floors, along with weatherized doors and windows for energy efficiency. The converted garage adds valuable square footage and is currently used as the spacious primary bedroom. Step outside to a large, fenced-in backyard, perfect for gatherings, gardening, or even a future business endeavor, given the unique zoning!
- Type:
- Single Family
- Sq.Ft.:
- 2,795
- Status:
- Active
- Beds:
- 5
- Lot size:
- 0.16 Acres
- Year built:
- 2021
- Baths:
- 4.00
- MLS#:
- 24027840
- Subdivision:
- Limehouse
ADDITIONAL INFORMATION
2-story home w/balcony, 9' ceilings, laminate flooring on first floor, 5 bedrooms and 3.5 baths with 1 bed/full bath off kitchen, 2-car att. garage. Dbl. French doors into office. Formal dining, 2 new windows added to brighten large FR (2023). French door to screened porch, stone patio, fenced yard w/ backyard views of tranquil pond w/ protected trees. New ''Maple'' white kitchen (2023)w/ quartz tops. subway backsplash features a pull-out garbage bins, pull-out spice rack, mini butler's pantry w/ stainless bev. fridge, removable island. separate peninsula for stools. New stainless gas range & frige (2024), DW, Micro. Pantry & storage/coat closet. 2nd floor primary has double doors, new laminate flooring. Primary bath w/double basin sink vanity (2023)soaker tub, & glass shower.
- Type:
- Other
- Sq.Ft.:
- 1,960
- Status:
- Active
- Beds:
- 3
- Lot size:
- 0.51 Acres
- Year built:
- 2000
- Baths:
- 2.00
- MLS#:
- 24027798
- Subdivision:
- Clemson Terrace
ADDITIONAL INFORMATION
Welcome to 307 Glen Street, a beautifully updated home in charming Summerville, SC! This residence offers a bright, open layout, perfect for entertaining family and friends. The newly upgraded kitchen features modern finishes and flows seamlessly into the living spaces. With a brand new roof and HVAC system, this home is as reliable as it is stylish.Set on an expansive 0.51-acre lot, the property provides plenty of outdoor space, including a covered patio ideal for relaxing or gathering. Additionally, an extra storage shed offers convenient storage options, perfect for tools or outdoor equipment. The spacious master suite includes a walk-in closet for added convenience. Plus, the home's prime location puts you close to Nexton and Summerville's best dining, shopping, and entertainmentWelcome to 307 Glen Street, a beautifully updated home in charming Summerville, SC! This residence offers a bright, open layout, perfect for entertaining family and friends. The newly upgraded kitchen features modern finishes and flows seamlessly into the living spaces. With a brand new roof and HVAC system, this home is as reliable as it is stylish. Set on an expansive 0.51-acre lot, the property provides plenty of outdoor space, including a covered patio ideal for relaxing or gathering. Additionally, an extra storage shed offers convenient storage options, perfect for tools or outdoor equipment. The spacious master suite includes a walk-in closet for added convenience. Plus, the home's prime location puts you close to Nexton and Summerville's best dining, shopping, and entertainment, making this a perfect blend of style, comfort, and convenience! *Home is being sold as is.*
- Type:
- Single Family
- Sq.Ft.:
- 2,108
- Status:
- Active
- Beds:
- 3
- Lot size:
- 0.09 Acres
- Year built:
- 2017
- Baths:
- 4.00
- MLS#:
- 24027796
- Subdivision:
- Limehouse Village
ADDITIONAL INFORMATION
Welcome to 102 Idlerton, a stunning Ashton Woods masterpiece that offers the perfect blend of style, space, and sustainability! Featuring double porches and a third-story game room with a private bathroom, this residence offers plenty of extra space for family gatherings or entertainment. Step inside to find soaring 12-foot ceilings and engineered hardwood floors throughout the main level, creating a spacious and inviting atmosphere. The modern kitchen is a chef's dream, with quartz countertops, open floating shelves, and two large walk-in pantries for unmatched storage. The open layout seamlessly connects the kitchen, family room, and dining area, perfect for hosting.Upstairs, the expansive master suite is a true retreat. Relax in the luxurious bathroom, complete with a garden tub,a beautifully tiled shower, and ample room to unwind. Step out onto the private balcony from the master bedroom, where there's space to set up a cozy chaise lounge and enjoy your morning coffee or evening breeze. With paid-off solar panels at closing, this home offers energy efficiency and reduced utility costs. Schedule your showing today to experience this exceptional home!
$1,995,000
102 Flud Street Summerville, SC 29483
- Type:
- Single Family
- Sq.Ft.:
- 5,218
- Status:
- Active
- Beds:
- 4
- Lot size:
- 2.4 Acres
- Year built:
- 1987
- Baths:
- 5.00
- MLS#:
- 24027780
- Subdivision:
- Historic District
ADDITIONAL INFORMATION
Welcome to your dream home in the heart of Summerville! This beautifully custom residence boasts 5218 square feet on a sprawling 2.3-acre lot. With 4 bedrooms and 4.5 bathrooms, it offers an incredible layout, including a full downstairs apartment featuring a bedroom, bathroom, full kitchen, den, breakfast area, and laundry room--perfect for guests or as an in-law suite.As you step through the grand foyer, you'll find a dedicated study to the left, complete with built-in bookshelves and a cozy wood burning fireplace. To the right, the formal dining room flows seamlessly into a massive kitchen, equipped with abundant countertop space, a central island, double ovens, a gas range, and a sunlit breakfast nook with large windows.The spacious family room, also featuring built-inbook shelves and a gas fireplace, provides a warm and inviting gathering space. The main floor master suite is a true retreat, showcasing a walk-in closet and a luxurious ensuite with dual sinks, a brand new soaking tub, and a separate shower. Upstairs, you'll discover two generously sized guest rooms, each with its own full bath, ensuring comfort and privacy for family or visitors. Step outside to enjoy your private oasis, complete with a charming gazebo and a sparkling saltwater poolideal for entertaining or simply relaxing in the serene surroundings. This exceptional property offers ultimate privacy while being just a short golf cart ride from downtown Summerville, where you'll find an array of restaurants, shops, and pubs. Plus, it falls within the desirable Dorchester 2 school district. Don't miss your chance to own this exquisite home in a prime location! Schedule your showing today!
- Type:
- Single Family
- Sq.Ft.:
- 1,844
- Status:
- Active
- Beds:
- 3
- Lot size:
- 0.54 Acres
- Year built:
- 1979
- Baths:
- 2.00
- MLS#:
- 24027777
- Subdivision:
- Pineview
ADDITIONAL INFORMATION
Nestled in a quiet neighborhood known for its long-time residents, this delightful home offers both tranquility and convenience. Featuring a spacious layout, it boasts a huge backyard perfect for entertaining or relaxing, complete with a peach tree and a pecan tree for your own slice of nature. Enjoy evenings on the patio equipped with a gas hookup, ideal for your outdoor kitchen and fire pit gatherings. For the hobbyist or DIY enthusiast, a large workshop provides ample space for projects and storage.With two driveways, parking is a breeze. You'll find yourself just minutes from downtown Summerville and less than 5 minutes from the highway and Azalea Square. Located in the highly sought-after DD2 school district, this home is a mere 2 minutes from the elementary and middle schools, and only 10 minutes to the high school. Additionally, the vibrant Nexton Square, filled with shops and restaurants, is just a short drive away. This is a rare opportunity to own a piece of Summerville paradise.
- Type:
- Single Family
- Sq.Ft.:
- 1,706
- Status:
- Active
- Beds:
- 3
- Lot size:
- 0.3 Acres
- Year built:
- 1985
- Baths:
- 2.00
- MLS#:
- 24027750
- Subdivision:
- South Pointe
ADDITIONAL INFORMATION
South Pointe stunner just hit the market in Summerville! This lovely home gives you 3 bedrooms, 2 full bathrooms, and a spacious 1706 sq ft of living space. Your home offers a screened-in back porch, new sliding glass door, new garage doors, new water heater, , new paint on the wood siding. Enjoy LVP flooring throughout the first floor, with granite countertops and tile flooring in the bathrooms and kitchen. The galley-style kitchen is equipped with stainless steel refrigerator, electric stove, dishwasher, garbage disposal, and lots of cabinets. The owner's suite offers two separate closets and en-suite bath with granite countertops and tile floors. This cozy home also boasts a loft with a wet bar, and a fireplace with electric insert in the living room for those chilly winter evenings.Custom full-sized Murphy bed makes a bedroom a bedroom, yet allows you to use it as an office, playroom, whatever you can imagine when you don't need the bed! Enjoy the summer months entertaining in style in the screened in porch area, which leads out to an expanded deck area for grilling or whatever you like! You'll definitely make some memories around the fire pit in your privacy-fenced back yard. This gorgeous home isn't going to last long!
- Type:
- Single Family
- Sq.Ft.:
- 2,374
- Status:
- Active
- Beds:
- 3
- Lot size:
- 0.13 Acres
- Year built:
- 2021
- Baths:
- 3.00
- MLS#:
- 24027693
- Subdivision:
- The Ponds
ADDITIONAL INFORMATION
Welcome to this charming and spacious 3br 2.5ba home nestled in desirable Summerville. This home features an open-concept layout, with plenty natural light creating a warm and inviting atmosphere. The kitchen is well-equipped with modern appliances and plenty of counter space as well as a kitchen island is perfect for both casual meals and entertaining and open to the family room and dining area. All spacious bedrooms are upstairs, with ample storage and closet space. Some features are stainless appliances, gas range, LVP flooring throughout, granite counters, tankless water heater, hardwood stair treads, garage door opener and more. Outside, the property includes an extended driveway, fenced yard and there is also an attached 2 car garage. Hurry to see this home only a few years old.
- Type:
- Single Family
- Sq.Ft.:
- 2,407
- Status:
- Active
- Beds:
- 5
- Lot size:
- 0.17 Acres
- Year built:
- 2007
- Baths:
- 3.00
- MLS#:
- 24027707
- Subdivision:
- Brookwood
ADDITIONAL INFORMATION
- Type:
- Single Family
- Sq.Ft.:
- 1,214
- Status:
- Active
- Beds:
- 2
- Lot size:
- 1 Acres
- Year built:
- 1995
- Baths:
- 2.00
- MLS#:
- 24027649
ADDITIONAL INFORMATION
LOCATION! LOCATION! LOCATION! Perfect location to start your own business on HWY 78 near Berlin G Meyers Parkway! Sitting on a large 1 acre lot, there is plenty of room to expand. Modest improvements have been done to the full kitchen and bathrooms. Separate office spaces included. Schedule your showing today!
- Type:
- Single Family
- Sq.Ft.:
- 1,798
- Status:
- Active
- Beds:
- 3
- Lot size:
- 0.4 Acres
- Year built:
- 1983
- Baths:
- 3.00
- MLS#:
- 24027582
- Subdivision:
- Pecan Grove
ADDITIONAL INFORMATION
Welcome to this classic 3-bedroom, 3-bathroom brick ranch, offering a fantastic opportunity to create your dream home! Nestled on a 1/3-acre lot, this home boasts charming heart pine floors that add warmth and character, awaiting a refresh to bring out their original beauty. This home is ready for TLC, allowing you to infuse your personal style and updates into every room. With a spacious layout that includes a large living area, roomy bedrooms, and three full bathrooms, the potential here is endless. The property offers the solid bones and timeless appeal of a brick exterior, while inside, you have a blank canvas to make it your own. Embrace the chance to customize and create a home perfectly suited to your taste and needs in this peaceful setting with plenty ofoutdoor space for gardening, entertaining, or relaxing. Don't miss the opportunity to unlock the full potential of this charming ranch!
- Type:
- Single Family
- Sq.Ft.:
- 742
- Status:
- Active
- Beds:
- 2
- Lot size:
- 0.74 Acres
- Year built:
- 1969
- Baths:
- 1.00
- MLS#:
- 24027553
- Subdivision:
- Cotton Hill
ADDITIONAL INFORMATION
RARE FIND!! Two bedroom apartment-style home above a garage with additional fully air conditioned office and large workshop attached. In addition, there is a great buildable lot in with a partial build out of a apartment in the garage but could be a 4 car garage if that is more preferred. This is a great property for a hobbyist or if you have lots of toys. Super convenient to groceries and shopping
$300,000
112 Cone Lane Summerville, SC 29483
- Type:
- Single Family
- Sq.Ft.:
- 742
- Status:
- Active
- Beds:
- 2
- Lot size:
- 0.37 Acres
- Year built:
- 1969
- Baths:
- 1.00
- MLS#:
- 24027548
- Subdivision:
- Cotton Hill
ADDITIONAL INFORMATION
RARE FIND! Unique Two-Bedroom Apartment-Style Home with Versatile Workspace on Spacious .37-Acre Lot! This property offers flexible, functional spaces and convenience, making it ideal for hobbyists or those with multiple interests. Situated on a .37-acre lot, the home features a two-bedroom apartment-style residence above an oversized garage, perfect for privacy and cozy living. An attached, fully air-conditioned office offers a quiet, dedicated space ideal for remote work or creative projects, while the expansive workshop allows ample room for hobbies like woodworking, car restoration, or crafting. The large garage provides additional storage for vehicles, outdoor equipment, or recreational ''toys,'' ensuring you have space for everything.Conveniently located close to grocery stores and shopping centers, this property balances a private retreat with easy access to daily essentials. It's a one-of-a-kind setup, perfect for anyone wanting a unique, multifunctional space. Lot next door is also available
$175,000
114 Cone Lane Summerville, SC 29483
- Type:
- Land
- Sq.Ft.:
- n/a
- Status:
- Active
- Beds:
- n/a
- Lot size:
- 0.37 Acres
- Baths:
- MLS#:
- 24027551
- Subdivision:
- Cotton Hill
ADDITIONAL INFORMATION
Prime Buildable Lot in Summerville - .37 Acres with Flexible Options! Fantastic opportunity to build your dream home or expand an existing setup in beautiful Summerville. Featuring a partially built-out apartment within the garage, this space is versatile--use it as an apartment for extra income or convert it back to a 4-car garage if more storage or workshop space is desired. Lot has ample room for an additional structure, this property provides endless potential for expansion. Add onto the current structure, build a larger main residence, or create a customized setup for your lifestyle needs. Located in a desirable area with easy access to local amenities, this lot combines convenience with the freedom to shape your ideal property.Whether you're a builder, an investor, or looking for a unique space to call your own, this property offers the perfect foundation for creativity and customization!
- Type:
- Single Family
- Sq.Ft.:
- 2,034
- Status:
- Active
- Beds:
- 3
- Lot size:
- 0.11 Acres
- Year built:
- 2015
- Baths:
- 3.00
- MLS#:
- 24027444
- Subdivision:
- The Ponds
ADDITIONAL INFORMATION
Fall in love with this charming Charleston-style home, nestled on a serene street within the established & historic neighborhood called The Ponds. One of the most enchanting features of this residence is the delightful double porches that overlook the oak, tree-lined road. The private patio in the backyard, which is adorned with a pergola, fountain, brick pavers, and artificial turf, provides an oasis to return home to after a long day. The screened porch serves as a tranquil retreat, perfect for enjoying morning coffee or engaging in conversations with friends. This home offers a full bathroom per bedroom along with a small, upstairs loft. Downstairs you'll find a massive pantry & drop zone located by the open concept eat-in kitchen/living room & foyer. You don't want to miss this one!Upon entering the home, you will notice the beautiful hardwood floors and you will find a convenient first-floor guest room/office with brand NEW carpet that can easily double as an office, complete with access to a full bathroom. The open-concept living area seamlessly integrates the living, dining, and kitchen spaces, providing direct access to the courtyard. The second floor has brand NEW carpet and boasts a thoughtfully designed layout, featuring a primary bedroom that opens onto a balcony, along with a spacious secondary bedroom that includes a full bathroom and a walk-in closet. These rooms are thoughtfully separated by a small flex space in the hallway, ideal for a cozy reading nook or a compact study area. Outdoor Activities: The Ponds boasts over 1,000 acres of protected land, featuring two fishing ponds, Village Pond, and Schultz Lake, perfect for boating, kayaking, and fishing. Additionally, there are 21 miles of walking trails, parks, fields, and green spaces to explore. Community Events: The Ponds organizes a variety of community events, such as Food Truck Fridays, annual July 4th celebrations, and nature trail adventures. Amenities Center: The Ponds features a charming historic farmhouse that has been transformed into an amenities center, offering a pool, coffee house, pavilion, fire pit, and picnic areas. Clubhouse: The Ponds includes a welcoming clubhouse for residents and guests. On-Site YMCA: The Ponds is home to an on-site YMCA, providing programs for individuals of all ages. Outdoor Amphitheater: The Ponds features an outdoor amphitheater that hosts a range of community events. Treehouse Playground: The Ponds includes a delightful treehouse playground for children to enjoy.
- Type:
- Single Family
- Sq.Ft.:
- 1,771
- Status:
- Active
- Beds:
- 4
- Lot size:
- 0.26 Acres
- Year built:
- 2000
- Baths:
- 2.00
- MLS#:
- 24027443
- Subdivision:
- Mendenhall
ADDITIONAL INFORMATION
MOTIVATED SELLERS. This home is perfectly located and convenient to downtown Summerville, and the vibrant Nexton community. This inviting home features 4 bedrooms and 2 updated bathrooms. The finished room above the garage serves as a fourth bedroom but can also be an office or game room. Imagine cooking in your eat-in kitchen, complete with a cozy built-in banquette! Enjoy the vaulted ceiling living room where a wood-burning fireplace offers warmth and charm. Step through sliding glass doors to a large screened porch, perfect for entertaining or simply enjoying the serene view of a beautiful vegetable garden and expansive fenced yard. Recent upgrades for peace of mind include: 2019 roof & water heater, 2020 carpet, 2023 HVAC, 2024 updated primary bath. Make this house your next home
$630,000
100 Dacs Lane Summerville, SC 29483
- Type:
- Single Family
- Sq.Ft.:
- 2,786
- Status:
- Active
- Beds:
- 4
- Lot size:
- 0.42 Acres
- Year built:
- 1993
- Baths:
- 4.00
- MLS#:
- 24027437
- Subdivision:
- Sheppards Park
ADDITIONAL INFORMATION
From its sittable front porch to its family-friendly fenced back yard, this Summerville home has everything. On Dacs Lane, within walking distance of Sheppard Park, the corner lot is almost a half-acre. Inside, there's 2,700 square feet of practical living space. Off the foyer is the formal dining room. The kitchen has a breakfast area, plentiful cabinets and counter space, as well as a spacious pantry and a built-in desk for work. A gas fireplace adds warmth to the living room. From the living room there's access to the screened porch and relaxation-ready backyard. The above-ground pool, installed in 2021, is surrounded by decking to give it a built-in feel. The gazebo has potential as an outdoor kitchen. The first-floor primary bedroom has two closets (one with custom shelving)and private access to the screened porch and the primary bath includes a spacious linen closet. Also downstairs are a half bath and the laundry room, which can be entered from inside the house or from the two door car garage. Upstairs are three bedrooms and two full baths, plus a loft that could function as an office or play area. One bedroom has a private bath, and the other two share an adjoining bath. There's plenty of closet space for everyone inside, and enough parking for everyone outside with two entrances into the driveway. Don't miss out on your opportunity today, just imagine what this house can bring to you!
- Type:
- Single Family
- Sq.Ft.:
- 3,617
- Status:
- Active
- Beds:
- 5
- Lot size:
- 0.75 Acres
- Year built:
- 2015
- Baths:
- 5.00
- MLS#:
- 24027335
- Subdivision:
- The Summit
ADDITIONAL INFORMATION
*New Price Update Due to Tax Square Foot Discrepancy* This home exemplifies a level of pride in ownership that is rare. With a meticulously maintained interior & beautiful landscaping, it shines both inside & out. Welcome to your estate-sized lot, surrounded by carefully selected shrubs & trees in every corner. Enjoy the presence of birds, butterflies, & more year-round from your climate-controlled custom sunroom, featuring floor-to-ceiling windows. For entertaining during the holidays, you'll love the gourmet chef's kitchen that flows seamlessly into the living areas. The dining room boasts impressive 10-foot coffered ceilings for more formal occasions, perfect for impressing your guests. Additionally, this home offers 5 bedrooms, including dual primary suites, ensuring space & comfort.
- Type:
- Single Family
- Sq.Ft.:
- 1,742
- Status:
- Active
- Beds:
- 3
- Lot size:
- 0.08 Acres
- Year built:
- 2024
- Baths:
- 3.00
- MLS#:
- 24027334
- Subdivision:
- Six Oaks
ADDITIONAL INFORMATION
Estimated finish in November 2024 - Beautiful community in the heart of Summerville!! This is a beautiful open floor plan with luxury vinyl plank flooring on the first floor. Our end unit Hollyhock B floorplan features 3 bedrooms and 2.5 bathrooms. Six Oaks is a gorgeous neighborhood surrounded by Oak trees with resort style amenities. Located in the highly sought after DD2 school district just 4 miles to downtown Summerville. About a mile from Publix as well as numerous restaurants. Summerville High School is is just a 3 minute drive. Enjoy spending time with family and friends at the pool with cabana, playground, amphitheater, walking trails, etc. Don't miss out on this amazing opportunity, a gem of a community!
- Type:
- Single Family
- Sq.Ft.:
- 1,260
- Status:
- Active
- Beds:
- 3
- Lot size:
- 0.29 Acres
- Year built:
- 1974
- Baths:
- 2.00
- MLS#:
- 24027293
- Subdivision:
- Warington
ADDITIONAL INFORMATION
Welcome to 100 Lipman Street, where modern luxury meets peace of mind! This immaculate 3-bedroom, 2-bathroom home has been completely revitalized, offering a ''new home'' feel on a sprawling corner lot. Every inch has been updated, from the 30-year architectural shingle roof down to the fully encapsulated and insulated crawl space. Step into 1,281 square feet of elegant, move-in-ready space, designed with open flow and light-filled rooms enhanced by brand-new LVP flooring and fresh, bright paint throughout.The kitchen is a true chef's sanctuary, featuring all-new shaker cabinetry, granite countertops, and high-end stainless-steel appliances, including a Frigidaire range and a deep, single-basin sink.The new sliding doors open to a generous deck, perfect for entertaining or relaxing outdoors. Enjoy spa-inspired bathrooms with modern finishes and a jet tub in the guest bathideal for unwinding in style. With a brand-new HVAC system, custom dimmer lighting, and a whole-house generator inlet, this home is prepared for ultimate comfort. Enjoy added conveniences like a utility sink in the freshly updated 2-car garage, automatic foundation vents, and even an exterior outlet for holiday decor. Situated minutes from downtown Summerville, Route 26, and the Maple Street extension, 100 Lipman offers easy access to shopping, dining, and more. Don't miss your chance to own a truly turnkey home that's as beautiful as it is practical!
- Type:
- Single Family
- Sq.Ft.:
- 1,252
- Status:
- Active
- Beds:
- 2
- Lot size:
- 0.02 Acres
- Year built:
- 1980
- Baths:
- 3.00
- MLS#:
- 24027254
- Subdivision:
- The Arbor
ADDITIONAL INFORMATION
- Type:
- Single Family
- Sq.Ft.:
- 2,138
- Status:
- Active
- Beds:
- 4
- Lot size:
- 0.17 Acres
- Year built:
- 2006
- Baths:
- 3.00
- MLS#:
- 24027220
- Subdivision:
- The Glen At Summerset
ADDITIONAL INFORMATION
Welcome to 1034 Sterling Lane! This lovely home in the coveted Dorchester II School District combines stunning curb appeal with modern comforts. Step into a bright two-story foyer that leads to a formal dining room, perfect for entertaining. The open-layout kitchen features a stylish tile backsplash, a spacious island, and a convenient butler's pantry, seamlessly connecting to a cozy living area with a fireplace, and plenty of natural light.Upstairs, discover four inviting bedrooms, including a luxurious master suite with dual walk-in closets and an updated en-suite bathroom. Recent updates include vinyl flooring throughout the upper level and thoughtful TLC throughout the home.Out back you have a private fenced yard, roomy screen porch and patio, all maintained and updated!
- Type:
- Single Family
- Sq.Ft.:
- 2,236
- Status:
- Active
- Beds:
- 3
- Lot size:
- 2.71 Acres
- Year built:
- 2000
- Baths:
- 3.00
- MLS#:
- 24027197
ADDITIONAL INFORMATION
It has finally arrived! Rarely do you find a true, custom-built log cabin for sale within city limits. Your tranquil piece of paradise situated on 2.7 acres offers you the best of both worlds! Modern day conveniences within a five mile radius, yet secluded enough, all you see are Oak trees adorned in Spanish Moss, sunshine glistening off your private pond, and lush greenery from every view in the home. This home was built with all the conveniences in mind. Extra spacious closets in each of the three bedrooms, thoughtfully designed, deep storage closets on each floor, a laundry chute upstairs, and a full bathroom on each floor. Not only does this home boast the look and feel of an actual log cabin, the home has received several modern updates throughout the years.The kitchen's granite countertops are a chefs and entertainers dream. The primary bedroom located on the first floor has a luxurious spa inspired bathroom and the outdoors can be easily accessed from the owners suite to your very own private porch. Many quiet mornings have been spent here, sipping coffee while enjoying the gorgeous surroundings. If you're easily starstruck, you'll be pleased to know this home was requested and rented out for three months to shoot and film Season 2 of HBO's very popular show, "Vice Principals." There is something for everyone at 398 W Fisher Rd. Whether you enjoy swinging on the porch swing and sipping sweet tea, you have an impressive 500+ sq. ft of porch space to choose from. If tinkering on old cars is more your style, or for the hobbyist of any kind, you'll find adequate room in the almost 300 sq. ft shop wired with electric. This home has been lovingly lived in and cared for throughout the years. Most recently the owners had new gutters installed to complement the homes metal roof, fenced in a large dog run, installed the metal driveway gate, added new windowsills and painted, updated interior light fixtures and fans, remodeled the primary bathroom and kitchen, installed all new porch entry steps, added porch gates, installed motion lights and updated the kitchen appliances. With no HOA, there is plenty of space to store many types of recreational vehicles, including three cement slabs that could accommodate vehicles, boats and even an RV. Do not miss this truly unique, once-in-a-lifetime opportunity to call 398 W. Fisher Rd., "home."
- Type:
- Single Family
- Sq.Ft.:
- 3,090
- Status:
- Active
- Beds:
- 5
- Lot size:
- 0.37 Acres
- Year built:
- 2022
- Baths:
- 4.00
- MLS#:
- 24027023
ADDITIONAL INFORMATION
Beautiful 2 year old Hunter Quinn Built Hampton plan, DD2 and no HOA! Come in to a large foyer, home office, incredible kitchen with huge island, stainless appliances and walk in pantry. The Kitchen is open to dining and a great family room. The Owner's Suite is downstairs with multiple closets, and gorgeous bath with soaking tub and tiled shower. Downstairs is complete with home office/study, laundry and half bath. At the top of the stairs you will find a carpeted loft for gaming, TV time, craftroom, or a private place for school work. Bedroom 2 is large with a walkin closet. Bedroom 3 has a lovely ensuite bath for guests and bedrooms 4 and 5 are separated by a Jack and Jill Bath each with its own sink area and large closets.This home is close to everything with that country cont.Feel. The private fenced back yard has trees for shade and a fresh new lawn. Access to I-26, Shopping, Beaches, Volvo, Bosch, Boeing, and bases. Enjoy all that Summerville has to offer!

Information being provided is for consumers' personal, non-commercial use and may not be used for any purpose other than to identify prospective properties consumers may be interested in purchasing. Copyright 2024 Charleston Trident Multiple Listing Service, Inc. All rights reserved.
Summerville Real Estate
The median home value in Summerville, SC is $355,200. This is higher than the county median home value of $334,600. The national median home value is $338,100. The average price of homes sold in Summerville, SC is $355,200. Approximately 59.48% of Summerville homes are owned, compared to 30.74% rented, while 9.78% are vacant. Summerville real estate listings include condos, townhomes, and single family homes for sale. Commercial properties are also available. If you see a property you’re interested in, contact a Summerville real estate agent to arrange a tour today!
Summerville, South Carolina 29483 has a population of 50,318. Summerville 29483 is more family-centric than the surrounding county with 33.4% of the households containing married families with children. The county average for households married with children is 31.98%.
The median household income in Summerville, South Carolina 29483 is $64,507. The median household income for the surrounding county is $68,046 compared to the national median of $69,021. The median age of people living in Summerville 29483 is 38.3 years.
Summerville Weather
The average high temperature in July is 91.5 degrees, with an average low temperature in January of 34.6 degrees. The average rainfall is approximately 51 inches per year, with 0.7 inches of snow per year.

