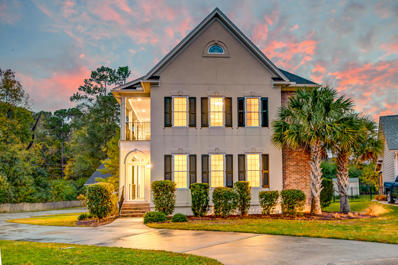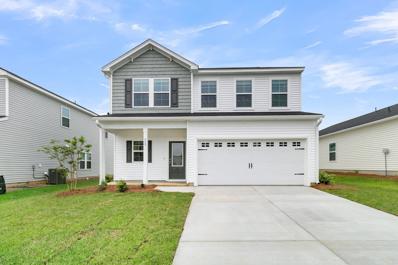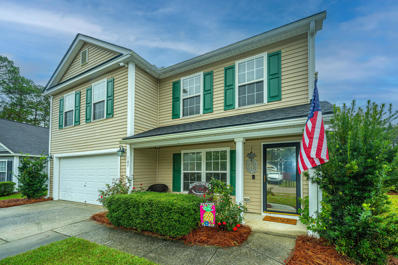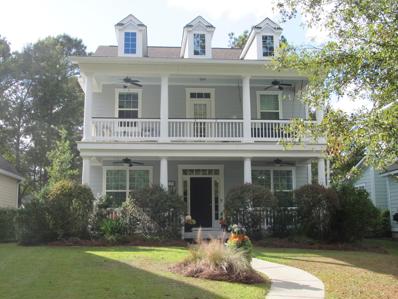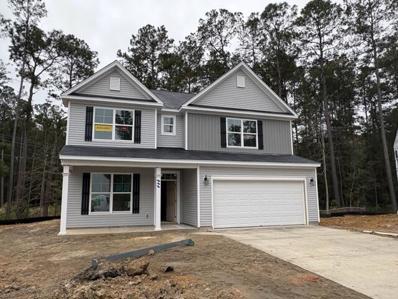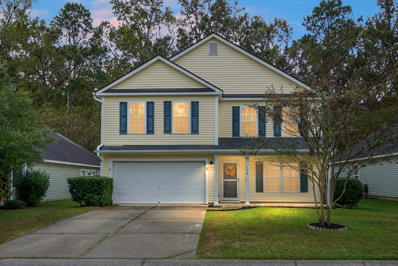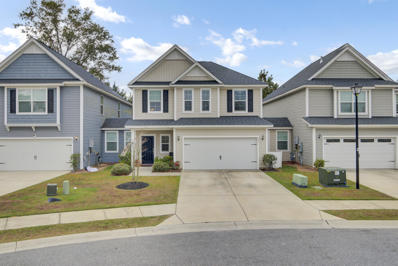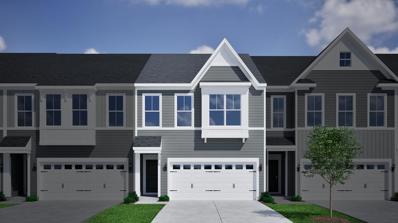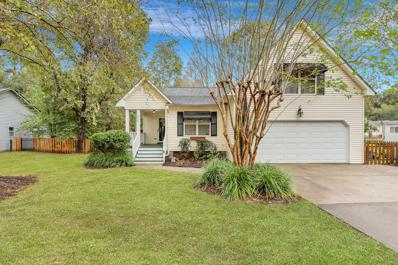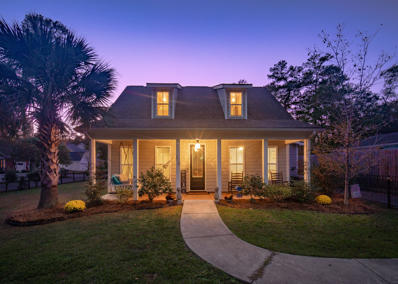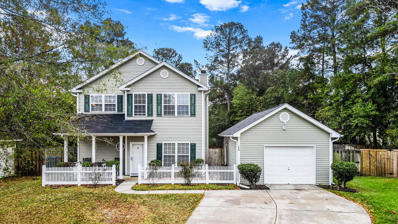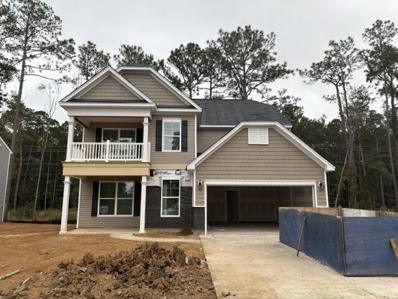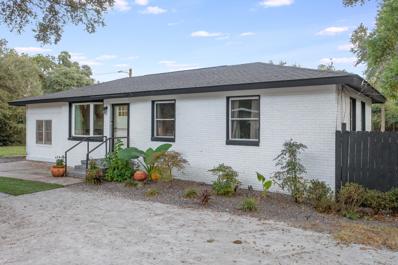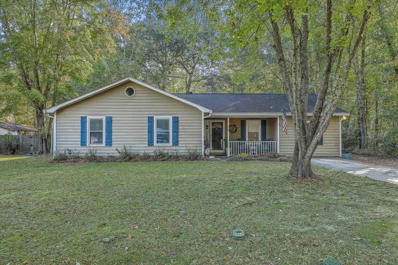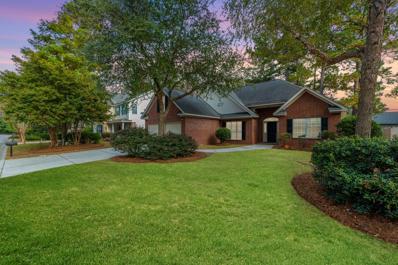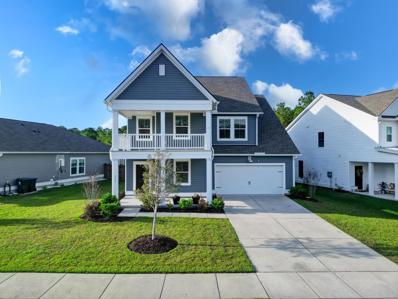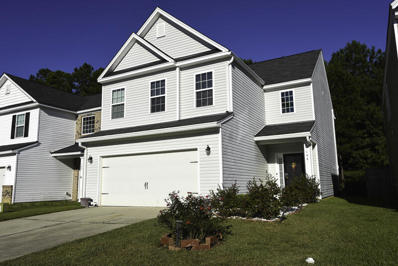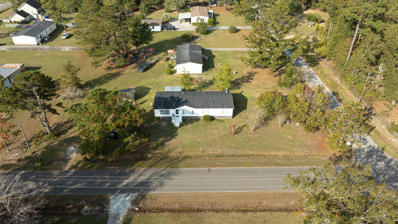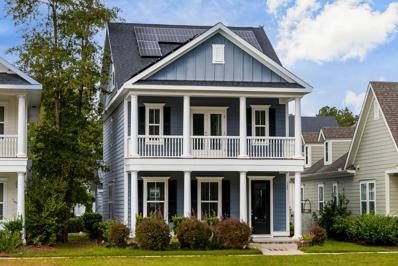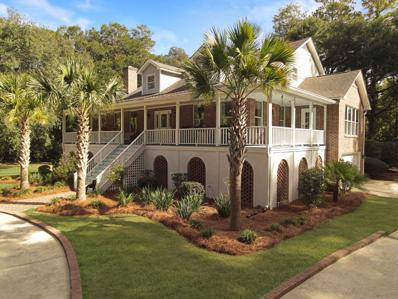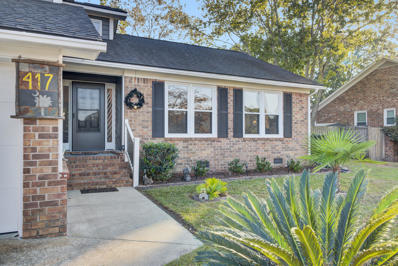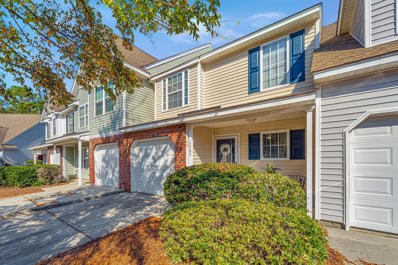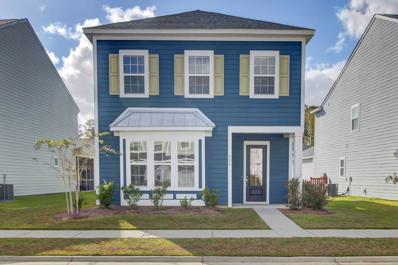Summerville SC Homes for Rent
Open House:
Saturday, 11/16 11:00-1:00PM
- Type:
- Single Family
- Sq.Ft.:
- 3,449
- Status:
- NEW LISTING
- Beds:
- 5
- Lot size:
- 0.75 Acres
- Year built:
- 2014
- Baths:
- 5.00
- MLS#:
- 24028349
ADDITIONAL INFORMATION
Charleston meets Summerville in this stunning custom home, ideally located in a peaceful cul-de-sac and with a convenient first floor primary suit. With attractive landscaping, an expansive driveway, and a massive detached three-car garage, this property exudes curb appeal. The charming Charleston single design beckons you to explore further. As you step onto the inviting front porch and enter the home, you'll be greeted by refined details including gleaming oak wood floors, exquisite crown molding, and wainscoting. The open floor plan allows for seamless flow, enhanced by an abundance of natural light that floods every room. To the right of the foyer, a formal dining room offers a sophisticated setting for meals, while to the left,a formal living room features a cozy wood-burning fireplace with a brick surround, built-in cabinetry, and two sets of French doors leading to the porch. Continue through the home to the incredible chef's kitchen, where coffered ceilings and gorgeous custom cabinetry set the stage for a culinary haven. This kitchen is a true showstopper, featuring granite countertops, stainless steel appliances, a gas cooktop with a pot filler, a stylish backsplash, and an eat-in area. Just off the kitchen, the family room is centered around a cozy fireplace and offers a dry bar, perfect for entertaining guests. Conveniently located off the kitchen is a mudroom with a built-in drop zone, making it easy to keep your home organized. The main-level primary bedroom is a serene retreat, offering ample space and an en suite bath that includes a large dual-sink vanity, a jetted tub, a tile step-in shower, and an impressive walk-in closet. A laundry room with built-in cabinets, a countertop, and a sink, along with a powder room, complete the main level. Upstairs, you'll find a spacious loft area that can be used as a family room, media room, or whatever suits your needs. This area offers access to a second-level porch, adding even more living space. Four generous bedrooms, all with walk-in closets, are located on the second level. Two of these bedrooms have en suite baths, while the other two share a Jack and Jill bath. A convenient office with built-in desk and cabinetry completes the upper floor. A charming breezeway links the massive three-car garage to the home, creating effortless access and a natural flow to the backyard. The garage offers abundant space for vehicles, storage, and more, perfectly blending convenience with functionality. The expansive deck and large backyard offer plenty of room to create your ideal outdoor space. This home is conveniently located just 4.6 miles from I-26, 4.9 miles from Historic Downtown Summerville, and 9.1 miles from Nexton Square. Don't miss the opportunity to make this exceptional property your own! *Seller is a licensed real estate agent.
- Type:
- Single Family
- Sq.Ft.:
- 2,415
- Status:
- NEW LISTING
- Beds:
- 4
- Lot size:
- 0.14 Acres
- Year built:
- 2024
- Baths:
- 3.00
- MLS#:
- 24028344
- Subdivision:
- Six Oaks
ADDITIONAL INFORMATION
Six Oaks is a wonderful new home community perfectly situated in the heart of Summerville. If time is our most valuable commodity, then the best use of that time is realized by conveniences, and Six Oaks is the solution! We are less than 10 minutes to old downtown Summerville and moments from every convenience from restaurants to grocery stores to the gym and golf course and everything in between. We are zoned for DD2 schools! While at home, enjoy master planned amenities without the master planned crowds. Our amenities include a resort-style pool, a large open-air covered cabana, a huge playground, miles of walking trails, an amphitheater and more! The Monroe is a 4/2.5 home with the primary down and three bedrooms up with a 300 square foot loft on a wooded homesite...Perfect!
- Type:
- Single Family
- Sq.Ft.:
- 2,358
- Status:
- NEW LISTING
- Beds:
- 4
- Lot size:
- 0.18 Acres
- Year built:
- 2006
- Baths:
- 3.00
- MLS#:
- 24028298
- Subdivision:
- Brookwood
ADDITIONAL INFORMATION
Looking for turnkey, move-in-ready? Looking for easy style? But also budget friendly? Look no further. 105 Avalon is IT!. This spacious Madison plan sits on well landscaped corner lot to give you the feeling of space and privacy. Yard backs to a cul-de-sac and in enclosed with architectural fencing for visual appeal. Even the custom shed/workshop was thoughtfully designed to match the house. Inside, find designer details throughout. Wood laminate floors on main level are easy-clean and luxurious underfoot, flowing from family room to designer dining space finished with high-end trim not often found at this price point. In the kitchen, you'll appreciate the freshly-painted cabinetry and the ample storage therein - not to mention the upgraded stainless steel appliances. Main level also includes a custom laundry spa with built in cubby storage and site-built pedestal for your washer and dryer to eliminate bending and stooping. The uprades continue on the second floor. Main suite is at rear of home for tranquility and boasts a shiplap accent wall and a custom tile walk-in shower ensuite, plus large walk-in closet. Secondary bedrooms are all ample sized, well designed, and off the central loft, a space you'll surely use more than any other for cozy family fun. Peace-of-mind upgrades include roof replacement in in 2022 and HVACs replaced in '19 and '23. Brookwood manages to be away from it all and yet close to everything as well. Award winning schools. Turn-key. Move in ready. Designer style. Affordable price. Everything you need. What more could you want? Buy this one today.
$544,900
123 Lotz Drive Summerville, SC 29483
- Type:
- Single Family
- Sq.Ft.:
- 3,025
- Status:
- NEW LISTING
- Beds:
- 4
- Lot size:
- 0.17 Acres
- Year built:
- 2013
- Baths:
- 3.00
- MLS#:
- 24028281
- Subdivision:
- The Ponds
ADDITIONAL INFORMATION
Unique Find! This beautiful Charleston style home has great curb appeal with 3 charming dormers & almost 500 sqft of porches to relax on & enjoy the scenic picturesque views! It's located in the section of The Ponds with lots of woods & tree-lined streets and it's off of the main Blvd where there's much less traffic. This setting offers the nostalgia & charm of historic Charleston with majestic oaks, yet provides an open floor plan for the easy comfortable living desired today. The 1st thing you'll notice is that this home sits further back than most, offering more privacy & a larger front yard. You'll be greeted with a large welcoming full front porch, mature landscaping and an elegant front door with sidelights and transom. Upon entering, you'll notice the beautiful upgraded texturedwide plank wood floors flowing through-out the downstairs; then the large separate dining room with crown molding & wainscoting through out the foyer area! The bedroom on the left is a great space for a home office or mother-in-law suite with the adjoining full bath! The great room offers a cozy fireplace and a view of the secluded screened porch. It is completely open to the kitchen with a raised island bar, making this a great space for gathering! It even has enough space for a kitchen table and a walk-in pantry! The kitchen offers lots of solid surface counter tops, a gas stove with 5 burners, white subway tile backsplash, upgraded staggered cabinets with crown molding & base molding, a beautiful glass front corner cabinet, and enough room above the cabinets for decorating! The positioning of the bar with the sink facing the great room allows more interaction with family & friends while prepping or cleaning up! Going upstairs, you'll notice the upgraded wood tread stairs & a large window over the landing that adds lots of natural lighting! Once you are upstairs, you'll notice the beautiful upgraded carpet and another landing, giving this area a bright open feel. The primary bedroom has a tray ceiling with crown molding, a large private balcony with a 15 lite French door & transom overhead for extra natural lighting! This is a wonderful space to relax & enjoy the scenic view while having your morning coffee or retreating at the end of the day! The primary bath offers a relaxing garden tub with a half wall for added privacy, a separate shower with built-in shelves, water closet, dual sinks and a large vanity top with space underneath to put a stool or chair. This is a great space for those who like a make up vanity area! The walk-in has a nice closet system with shelves & drawers! The 2nd upstairs bedroom has decorative shaker style wall planks & a deep closet. The 3rd bedroom has a deep closet as well and is located next to the bonus room. All 3 upstairs bedrooms have space between them which is unique but very nice for added division & privacy! The bonus room is huge, approximately 26x21. It also has a vaulted ceiling which adds to the large open feel of this room! This would be a great space for a media room, exercise area, office, or man cave! It's so large you could even have a combination! The possibilities are endless!! Out back you will find a relaxing screened porch with established shrubbery for a secluded peaceful setting, a fenced in yard & a quaint ally way! The garage is located off of the kitchen and offers a great place for friends to gather while grilling! This home has so much to offer with a very functional open floor plan, lots of additional square footage in scenic outdoor space & great curb appeal! Lots of Charleston style homes go up for sale but seldom do they have the large double porches & additional triple dormers...a perfect blend of the charm & beauty of a Lowcountry & Charleston style home!! The Ponds is not just your typical nice neighborhood; it's a lifestyle! Once, a historic working plantation in the 1700's, this section of The Ponds has been transformed into a beautiful scenic neighborhood! Enjoy scenic walks down shady oak tree lined streets or through the many trails in the neighborhood. Or enjoy an afternoon golf cart ride, taking in all the natural beauty! If you love nature, majestic oaks with hanging moss & historic Charleston, you will love this section of The Ponds. If you like nostalgic neighborhoods like you find on Daniel Island that offer a lifestyle, community, scenic views & the charm of old Charleston but don't want the price tag, you will like this section of The Ponds, especially at this price! There are lots of neighborhoods around town that offer Charleston style houses but very few that offer this beautiful scenic setting & lifestyle! The Ponds community has so much to offer! The YMCA is located in The Ponds. It offers lots of great programs, a fitness center, camps for the children, afterschool care & an indoor pickle ball court. The Ponds offers a vast array of amenities including playgrounds, recreational parks, an open-air Amphitheater, a boat & kayak launch, fishing, miles of trails, a large swimming pool, the old farmhouse, community kitchen garden, covered pavilion & grilling stations, the big tree fort, dog park, cottage coffee house & multi-purpose fields. This neighborhood also offers a lot of different social special interest groups & community events. This is a beautiful Charleston-Lowcountry style home located in a truly unique scenic community with so much to offer!
- Type:
- Single Family
- Sq.Ft.:
- 3,099
- Status:
- NEW LISTING
- Beds:
- 5
- Lot size:
- 0.31 Acres
- Year built:
- 2024
- Baths:
- 3.00
- MLS#:
- 24028235
- Subdivision:
- Ashley Cove
ADDITIONAL INFORMATION
The Davidson is a two-story, five-bedroom, three-bath home with a home office, spacious family room, kitchen with island, butler's pantry, and walk-in pantry, informal dining room, and a first-floor guest suite with a full bath. The second floor features four bedrooms, including the primary suite with a luxury shower in the primary bath, a hall bath, a large laundry room, and a loft area.
- Type:
- Single Family
- Sq.Ft.:
- 2,658
- Status:
- NEW LISTING
- Beds:
- 4
- Lot size:
- 0.14 Acres
- Year built:
- 2007
- Baths:
- 3.00
- MLS#:
- 24028220
- Subdivision:
- Brookwood
ADDITIONAL INFORMATION
Welcome to 114 Avalon Road, where comfort meets convenience! This spacious 4-bedroom, 2.5-bath, plus loft space home features a Brand-New Roof and HVAC system, ensuring peace of mind and energy efficiency for years to come.As you enter, you're welcomed into a versatile living/dining area, perfect for gatherings or cozy dinners. Moving further in, you'll discover a spacious living area and an expansive eat-in kitchen. The main floor also includes a large laundry room, plus abundant closet and storage space throughout.Head upstairs to find a bright, open loft area, ideal for a playroom, home office, or entertainment space. The primary suite offers a large walk-in closet and a private, full bathroom.You'll also find three additional bedrooms and along with a convenient full bathroom. Step outside to enjoy the lovely, screened-in porch and a large backyard that offers plenty of privacy - a great spot for relaxing or entertaining. Conveniently located near grocery shopping, Joint Base Charleston, Charleston International Airport, and within the sought-after Dorchester District 2 (DD2) school district, this home offers accessibility to all the essentials and more. Don't miss the opportunity to call this fantastic Summerville home your own!
- Type:
- Single Family
- Sq.Ft.:
- 2,280
- Status:
- NEW LISTING
- Beds:
- 4
- Lot size:
- 0.1 Acres
- Year built:
- 2019
- Baths:
- 3.00
- MLS#:
- 24028161
- Subdivision:
- Hampton Woods
ADDITIONAL INFORMATION
Step into this spacious 4 BR, 2.5 Ba home in the esteemed Hampton Woods Community. Primary Bedroom Suite privately located on the FIRST FLOOR with Dual Vanities, Garden Tub, separate walk-in shower and closet. Kitchen is open to the eating and living area, perfect for entertaining. The first floor is complete with a 1/2 Bath, large pantry, Laundry room, multiple closets, drop zone and entrance into the 2 car garage. There is a really cute area in the Garage that has been utilized as a Home Office. The rear of the home is complete with a patio, gazebo that conveys, fenced-in backyd with planted perennials, hardscaped sideyards. Ascending the hardwood stairs, you are greeted by updates of ALL LVP Floors! Upstairs boasts 3 addl. private bedrooms with large closets, hall bath.Utility room is attached to the adjacent home next to the common area.
- Type:
- Single Family
- Sq.Ft.:
- 1,946
- Status:
- Active
- Beds:
- 3
- Lot size:
- 0.08 Acres
- Year built:
- 2024
- Baths:
- 3.00
- MLS#:
- 24028129
- Subdivision:
- Six Oaks
ADDITIONAL INFORMATION
Brand New Front Load Two-Car Garage Highly Appointed Townhomes! New Product! Close in January!Six Oaks is a wonderful new home community perfectly situated in the heart of Summerville. If time is our most valuable commodity, then the best use of that time is realized by conveniences, and Six Oaks is the solution! We are less than 10 minutes to old downtown Summerville and moments from every convenience from restaurants to grocery stores to the gym and golf course and everything in between. We are zoned for DD2 schools! While at home, enjoy master planned amenities without the master planned crowds. Our amenities include a resort-style pool, a large open-air covered cabana, a huge playground, miles of walking trails, an amphitheater and more!
Open House:
Sunday, 11/17 12:00-2:00PM
- Type:
- Single Family
- Sq.Ft.:
- 1,678
- Status:
- Active
- Beds:
- 4
- Lot size:
- 0.28 Acres
- Year built:
- 1997
- Baths:
- 2.00
- MLS#:
- 24028033
- Subdivision:
- Colonial Pines
ADDITIONAL INFORMATION
Beautiful home in a quiet neighborhood with mature landscaping. Relax on the screen porch, entertain in your secluded backyard with quaint fencing, patio with gazebo perfect for grilling, custom gas fire pit and view of the private pond. Yes, you can fish in your backyard! Home was fully updated with granite countertops, white cabinets, laminate floors throughout with exception for the guest bedrooms for comfort and noise reduction. Large living room with vaulted ceilings and gas fireplace opens to dining and kitchen. Three bedrooms on first floor including the spacious master with walk in closet and on suite bath. Fourth bedroom is the FROG and includes a full walk-in closet. All of this with NO HOA and only minutes from historic downtown Summerville.
- Type:
- Single Family
- Sq.Ft.:
- 2,114
- Status:
- Active
- Beds:
- 4
- Lot size:
- 0.26 Acres
- Year built:
- 2014
- Baths:
- 3.00
- MLS#:
- 24028058
ADDITIONAL INFORMATION
Experience the charm of living near Summerville's historic district at 318 Simmons Ave--a truly one-of-a-kind home blending modern, rustic, and traditional design elements.This 4-bedroom, 3-bathroom home offers ample space and flexible areas to accommodate a wide range of needs and lifestyles. Situated on a 0.26-acre corner lot with NO homeowner's association (HOA), the fully fenced yard and thoughtfully designed outdoor spaces add to its appeal.The inviting front porch features wood-grain concrete, a large rope swing, and a distinctive haint blue ceiling with groove details, beautifully framing the 8-foot front door. Step inside to find a bedroom and a versatile flex room on either side of the entryway.The flex room includes a ceiling fan and closet, making it ideal for use as a formal dining room, playroom, studio, office, or sitting room. French doors could easily be added for additional privacy. The bedroom features a ceiling fan and wainscoting trim. Down the entry hallway is a full bathroom with a tile backsplash, granite countertop, raised sink, cherry-red aluminum cabinetry, and tile flooring. The primary living area offers an open layout, combining the kitchen, dining, and living roomperfect for relaxing with family or friends and entertaining guests. The kitchen features a tray ceiling with reclaimed wood inset and trim that extends over the eating area. It includes granite countertops, a tile backsplash, and cabinets by Martha Stewart. The kitchen appliances, by Whirlpool, include a gas range and a refrigerator purchased new in 2023. The kitchen island features a finished wood bar top with reclaimed wood trim. The custom barstools are the perfect height for the bar top and can convey. Adjoining the kitchen, the pantry and laundry room combination provides ample space with built-in shelving and utility cabinets. The living room includes a vaulted ceiling, ceiling fan, and a custom-mounted TV cabinet. This cabinet is remote-controlled and can lower the TV for viewing or retract it inside when not in use. The primary bedroom and en-suite are located on the main floor. The bedroom features a ceiling fan and French doors with inset blinds that open to the back patio and pool. The stunning en-suite is truly unique, featuring a large floating vanity with dual sinks, accented by a floor-to-ceiling tile backsplash and pendant lighting. There are two walk-in closets with built-in organization and a wall-mounted storage closet. The en-suite also includes a spacious soaking bathtub, a water closet with a pocket door, and a large walk-in shower tiled floor-to-ceiling with rain-head and body spray faucets. Upstairs opens to a cozy landing area with an alcove window seat. Off the landing are two bedrooms and a full bathroom. The full bathroom features a floating vanity. Additionally, there is a walk-in attic space and an attic void for extra storage. The two upstairs bedrooms feature ceiling fans and closetsone bedroom includes an alcove window seat. The back door opens to a covered back patio area with a ceiling fan, privacy slats, sunshade, and grooved haint blue ceiling trim. The open back patio area is separately fenced from the rest of the yard. It features a small in-ground play pool (chlorine) surrounded by artificial turf. A French drain and concrete retaining wall help keep water away from the pool and home. Mounted D-rings on the house and detached garage allow for sail shades to be installed over the pool area. The back patio also includes a direct gas line hook-up for a gas grill, with a Weber grill, currently connected, that will convey. The home has two driveways. The first is off Simmons Ave at the front of the house and leads to a gate opening to the side yard. The primary driveway is behind the house, off Ellison Way. This driveway is spacious and leads to a large detached 2-car garage with a finished bonus room on the second floor. The detached garage is equipped with garage door openers, a workbench, and a storage system. The finished bonus room above the garage, accessible via an outdoor staircase, is approximately 250 square feet and features hard flooring, a ceiling fan, and a wall-mounted heating and air conditioning unit. (This square footage is not included in the main home's measurement.) To the left of the garage is a fenced-in side area with a tool shed on a cement slab. Other features include newly installed interior plantation shutters in the kitchen, living area, and front and back doors (2024); a whole-home vacuum system in the main house, detached garage, and upstairs bonus room; gutters on the house and detached garage; a 4-camera and floodlight Ring Security System, a recently installed playground set (2023); and newly installed aluminum fencing (2024). All mounted TVs will convey. 318 Simmons Ave is ideally located near the charming historic downtown of Summerville, where Southern charm meets modern convenience. Known as the "Flower Town in the Pines," downtown Summerville brims with character, featuring well-preserved historic homes and buildings, boutique shops, and inviting cafes and restaurants. Blending small-town warmth, historic appeal, and modern amenities, downtown Summerville perfectly captures the essence of Southern hospitality. Enjoy a lively calendar of events, from farmers' markets to seasonal festivals, all within easy reach.
- Type:
- Single Family
- Sq.Ft.:
- 1,842
- Status:
- Active
- Beds:
- 3
- Lot size:
- 0.37 Acres
- Year built:
- 2001
- Baths:
- 3.00
- MLS#:
- 24028048
- Subdivision:
- Sunburst Lakes
ADDITIONAL INFORMATION
This charming two-story house features a welcoming exterior with a classic design, offering three spacious bedrooms and 2.5 bathrooms. Upon entering, you're greeted by an open living room that seamlessly connects to the dining area, creating a bright and airy atmosphere perfect for family gatherings or entertaining friends. Large windows fill the space with natural light, highlighting the modern finishes and warm color palette. The well-appointed kitchen, complete with updated appliances and ample counter space, makes cooking a delight.Upstairs, the generously sized bedrooms provide comfortable retreats, each with plenty of closet space and easy access to the beautifully designed bathrooms. The master suite boasts an en-suite bath for added privacy, while the additional bedrooms sha well-appointed full bathroom. Step outside to discover the expansive backyard, one of the biggest back yards in the neighborhood, ideal for outdoor activities, gardening, or simply enjoying the fresh air. This property combines style and functionality, making it a perfect family home. You'll enjoy the neighborhood amenities, including a community pool, play park, and boat storage. Conveniently located near shopping and dining.
- Type:
- Single Family
- Sq.Ft.:
- 2,816
- Status:
- Active
- Beds:
- 4
- Lot size:
- 0.18 Acres
- Year built:
- 2024
- Baths:
- 3.00
- MLS#:
- 24028042
- Subdivision:
- Ashley Cove
ADDITIONAL INFORMATION
The Cypress is a three-story, four-bedroom, three-bath home with a formal dining room, a first-floor guest suite with a full bath, and a kitchen with an island and pantry. The second floor features the primary suite with a luxury bath, two additional bedrooms, a hall bath, a convenient upstairs laundry room, and an oversized loft area. The third floor features a bonus room.
$310,000
2503 S Hwy 17a Summerville, SC 29483
- Type:
- Single Family
- Sq.Ft.:
- 1,422
- Status:
- Active
- Beds:
- 4
- Lot size:
- 0.47 Acres
- Year built:
- 1966
- Baths:
- 2.00
- MLS#:
- 24028019
ADDITIONAL INFORMATION
Welcome home to this charming 4-bedroom, 2-bathroom single-story brick ranch, situated on nearly half an acre in the highly sought-after DD2 school district! This property is a rare gem, offering flexibility with both residential and general commercial zoning. The exterior showcases classic brick, and with a new roof (2019) and new HVAC system (2021), you can move in with peace of mind.Inside, enjoy the benefits of recent updates, including a fully insulated attic and floors, along with weatherized doors and windows for energy efficiency. The converted garage adds valuable square footage and is currently used as the spacious primary bedroom. Step outside to a large, fenced-in backyard, perfect for gatherings, gardening, or even a future business endeavor, given the unique zoning!
- Type:
- Single Family
- Sq.Ft.:
- 1,592
- Status:
- Active
- Beds:
- 4
- Lot size:
- 0.43 Acres
- Year built:
- 1987
- Baths:
- 2.00
- MLS#:
- 24028012
- Subdivision:
- Orchard Hill
ADDITIONAL INFORMATION
This wonderful single story home is tucked away on a privacy fenced lot that is almost 1/2 and acre and boasts 4 bedrooms, 2 bathrooms, and an open floor plan. The living room is large and has a vaulted ceiling and wood burning fireplace. The large 4th bedroom/bonus room has new flooring, the primary bathroom has new flooring and a new shower, and the floor in the kitchen has been updated. There is a large patio and a workshop in the backyard with a roll-up door, pedestrian door, and electricity. Did I mention there is no HOA!!! There is plenty of room for your boat, RV, work vehicles, etc. Don't miss out on this amazing opportunity.
- Type:
- Single Family
- Sq.Ft.:
- 1,900
- Status:
- Active
- Beds:
- 4
- Lot size:
- 0.21 Acres
- Year built:
- 2002
- Baths:
- 2.00
- MLS#:
- 24028013
- Subdivision:
- Pine Forest
ADDITIONAL INFORMATION
Welcome to country club living minutes to Summerville shopping and restaurants, plus easy access to I-26 and Hwy. 78. This beautiful home in Pine Forest Country Club offers a blend of comfort and style with an updated kitchen semi-open to the living room and a beautiful formal dining room. The main living spaces include hardwood floors and vaulted ceilings that create a bright and open atmosphere. The cozy breakfast nook overlooks a spacious fenced-in backyard with a screened-in porch perfect for outdoor dining and relaxing in the evening. Speaking of cozy, the fireplace is perfect for the upcoming winter months. Featuring four spacious bedrooms and two baths all remodeled and ready for furniture with new paint and carpet in the room over the garage.The split floor plan offers an owner's suite with tray ceilings, wood floors and bathroom with a newly tiled walk-in shower, soaking tub and double-sink vanity, plus a water closet and walk-in closet. The two-car garage has great storage and connects to the laundry room. All on a short cul-de-sac street with very little traffic. Living in Pine Forest comes with access to an array of amenities, including pickleball, pool, and clubhouse. This amenity-packed community provides the ideal setting for those who want to enjoy a vibrant and active Lowcountry lifestyle.
- Type:
- Single Family
- Sq.Ft.:
- 1,569
- Status:
- Active
- Beds:
- 4
- Lot size:
- 0.18 Acres
- Year built:
- 1999
- Baths:
- 3.00
- MLS#:
- 24027882
- Subdivision:
- Indian Springs
ADDITIONAL INFORMATION
Here is an Excellent opportunity to own a beautiful home in the DD2 school district with no HOA! This home features a large family room with a charming wood-burning fireplace. There is a spacious eat-in Kitchen that has sliding glass doors to a Screened in porch. Four bedrooms and two full baths are located upstairs. The backyard utility shed does convey.
Open House:
Sunday, 11/17 12:00-2:00PM
- Type:
- Single Family
- Sq.Ft.:
- 2,795
- Status:
- Active
- Beds:
- 5
- Lot size:
- 0.16 Acres
- Year built:
- 2021
- Baths:
- 4.00
- MLS#:
- 24027840
- Subdivision:
- Limehouse
ADDITIONAL INFORMATION
2-story home w/balcony, 9' ceilings, laminate flooring on first floor, 5 bedrooms and 3.5 baths with 1 bed/full bath off kitchen, 2-car att. garage. Dbl. French doors into office. Formal dining, 2 new windows added to brighten large FR (2023). French door to screened porch, stone patio, fenced yard w/ backyard views of tranquil pond w/ protected trees. New ''Maple'' white kitchen (2023)w/ quartz tops. subway backsplash features a pull-out garbage bins, pull-out spice rack, mini butler's pantry w/ stainless bev. fridge, removable island. separate peninsula for stools. New stainless gas range & frige (2024), DW, Micro. Pantry & storage/coat closet. 2nd floor primary has double doors, new laminate flooring. Primary bath w/double basin sink vanity (2023)soaker tub, & glass shower.
- Type:
- Single Family
- Sq.Ft.:
- 2,101
- Status:
- Active
- Beds:
- 4
- Lot size:
- 0.09 Acres
- Year built:
- 2015
- Baths:
- 3.00
- MLS#:
- 24027823
- Subdivision:
- Wentworth Hall
ADDITIONAL INFORMATION
Welcome to this beautiful 4-bedroom, 2.5-bath traditional home located in the desirable Wentworth Hall subdivision. The main floor seamlessly flows from spacious living areas to an elegant kitchen, ideal for gatherings or everyday relaxation. Upstairs, find four generously sized bedrooms and two full baths, with an additional half bath conveniently located on the main level for guests. A spacious two-car attached garage provides ample parking and storage. Don't miss the opportunity to make this Wentworth Hall gem your next home!
- Type:
- Other
- Sq.Ft.:
- 1,960
- Status:
- Active
- Beds:
- 3
- Lot size:
- 0.51 Acres
- Year built:
- 2000
- Baths:
- 2.00
- MLS#:
- 24027798
- Subdivision:
- Clemson Terrace
ADDITIONAL INFORMATION
Welcome to 307 Glen Street, a beautifully updated home in charming Summerville, SC! This residence offers a bright, open layout, perfect for entertaining family and friends. The newly upgraded kitchen features modern finishes and flows seamlessly into the living spaces. With a brand new roof and HVAC system, this home is as reliable as it is stylish.Set on an expansive 0.51-acre lot, the property provides plenty of outdoor space, including a covered patio ideal for relaxing or gathering. Additionally, an extra storage shed offers convenient storage options, perfect for tools or outdoor equipment. The spacious master suite includes a walk-in closet for added convenience. Plus, the home's prime location puts you close to Nexton and Summerville's best dining, shopping, and entertainmentWelcome to 307 Glen Street, a beautifully updated home in charming Summerville, SC! This residence offers a bright, open layout, perfect for entertaining family and friends. The newly upgraded kitchen features modern finishes and flows seamlessly into the living spaces. With a brand new roof and HVAC system, this home is as reliable as it is stylish. Set on an expansive 0.51-acre lot, the property provides plenty of outdoor space, including a covered patio ideal for relaxing or gathering. Additionally, an extra storage shed offers convenient storage options, perfect for tools or outdoor equipment. The spacious master suite includes a walk-in closet for added convenience. Plus, the home's prime location puts you close to Nexton and Summerville's best dining, shopping, and entertainment, making this a perfect blend of style, comfort, and convenience! *Home is being sold as is.*
- Type:
- Single Family
- Sq.Ft.:
- 2,108
- Status:
- Active
- Beds:
- 3
- Lot size:
- 0.09 Acres
- Year built:
- 2017
- Baths:
- 4.00
- MLS#:
- 24027796
- Subdivision:
- Limehouse Village
ADDITIONAL INFORMATION
Welcome to 102 Idlerton, a stunning Ashton Woods masterpiece that offers the perfect blend of style, space, and sustainability! Featuring double porches and a third-story game room with a private bathroom, this residence offers plenty of extra space for family gatherings or entertainment. Step inside to find soaring 12-foot ceilings and engineered hardwood floors throughout the main level, creating a spacious and inviting atmosphere. The modern kitchen is a chef's dream, with quartz countertops, open floating shelves, and two large walk-in pantries for unmatched storage. The open layout seamlessly connects the kitchen, family room, and dining area, perfect for hosting.Upstairs, the expansive master suite is a true retreat. Relax in the luxurious bathroom, complete with a garden tub,a beautifully tiled shower, and ample room to unwind. Step out onto the private balcony from the master bedroom, where there's space to set up a cozy chaise lounge and enjoy your morning coffee or evening breeze. With paid-off solar panels at closing, this home offers energy efficiency and reduced utility costs. Schedule your showing today to experience this exceptional home!
$1,995,000
102 Flud Street Summerville, SC 29483
- Type:
- Single Family
- Sq.Ft.:
- 5,218
- Status:
- Active
- Beds:
- 4
- Lot size:
- 2.29 Acres
- Year built:
- 1987
- Baths:
- 5.00
- MLS#:
- 24027780
- Subdivision:
- Historic District
ADDITIONAL INFORMATION
Welcome to your dream home in the heart of Summerville! This beautifully custom residence boasts 5218 square feet on a sprawling 2.3-acre lot. With 4 bedrooms and 4.5 bathrooms, it offers an incredible layout, including a full downstairs apartment featuring a bedroom, bathroom, full kitchen, den, breakfast area, and laundry room--perfect for guests or as an in-law suite.As you step through the grand foyer, you'll find a dedicated study to the left, complete with built-in bookshelves and a cozy wood burning fireplace. To the right, the formal dining room flows seamlessly into a massive kitchen, equipped with abundant countertop space, a central island, double ovens, a gas range, and a sunlit breakfast nook with large windows.The spacious family room, also featuring built-inbook shelves and a gas fireplace, provides a warm and inviting gathering space. The main floor master suite is a true retreat, showcasing a walk-in closet and a luxurious ensuite with dual sinks, a brand new soaking tub, and a separate shower. Upstairs, you'll discover two generously sized guest rooms, each with its own full bath, ensuring comfort and privacy for family or visitors. Step outside to enjoy your private oasis, complete with a charming gazebo and a sparkling saltwater poolideal for entertaining or simply relaxing in the serene surroundings. This exceptional property offers ultimate privacy while being just a short golf cart ride from downtown Summerville, where you'll find an array of restaurants, shops, and pubs. Plus, it falls within the desirable Dorchester 2 school district. Don't miss your chance to own this exquisite home in a prime location! Schedule your showing today!
- Type:
- Single Family
- Sq.Ft.:
- 1,844
- Status:
- Active
- Beds:
- 3
- Lot size:
- 0.54 Acres
- Year built:
- 1979
- Baths:
- 2.00
- MLS#:
- 24027777
- Subdivision:
- Pineview
ADDITIONAL INFORMATION
Nestled in a quiet neighborhood known for its long-time residents, this delightful home offers both tranquility and convenience. Featuring a spacious layout, it boasts a huge backyard perfect for entertaining or relaxing, complete with a peach tree and a pecan tree for your own slice of nature. Enjoy evenings on the patio equipped with a gas hookup, ideal for your outdoor kitchen and fire pit gatherings. For the hobbyist or DIY enthusiast, a large workshop provides ample space for projects and storage.With two driveways, parking is a breeze. You'll find yourself just minutes from downtown Summerville and less than 5 minutes from the highway and Azalea Square. Located in the highly sought-after DD2 school district, this home is a mere 2 minutes from the elementary and middle schools, and only 10 minutes to the high school. Additionally, the vibrant Nexton Square, filled with shops and restaurants, is just a short drive away. This is a rare opportunity to own a piece of Summerville paradise.
- Type:
- Single Family
- Sq.Ft.:
- 1,706
- Status:
- Active
- Beds:
- 3
- Lot size:
- 0.3 Acres
- Year built:
- 1985
- Baths:
- 2.00
- MLS#:
- 24027750
- Subdivision:
- South Pointe
ADDITIONAL INFORMATION
South Pointe stunner just hit the market in Summerville! This lovely home gives you 3 bedrooms, 2 full bathrooms, and a spacious 1706 sq ft of living space. Your home offers a screened-in back porch, new sliding glass door, new garage doors, new water heater, , new paint on the wood siding. Enjoy LVP flooring throughout the first floor, with granite countertops and tile flooring in the bathrooms and kitchen. The galley-style kitchen is equipped with stainless steel refrigerator, electric stove, dishwasher, garbage disposal, and lots of cabinets. The owner's suite offers two separate closets and en-suite bath with granite countertops and tile floors. This cozy home also boasts a loft with a wet bar, and a fireplace with electric insert in the living room for those chilly winter evenings.Custom full-sized Murphy bed makes a bedroom a bedroom, yet allows you to use it as an office, playroom, whatever you can imagine when you don't need the bed! Enjoy the summer months entertaining in style in the screened in porch area, which leads out to an expanded deck area for grilling or whatever you like! You'll definitely make some memories around the fire pit in your privacy-fenced back yard. This gorgeous home isn't going to last long!
- Type:
- Single Family
- Sq.Ft.:
- 1,399
- Status:
- Active
- Beds:
- 2
- Lot size:
- 0.04 Acres
- Year built:
- 2006
- Baths:
- 3.00
- MLS#:
- 24027732
- Subdivision:
- Summer Wood
ADDITIONAL INFORMATION
This beautiful, updated townhome is conveniently located in the Summer Wood neighborhood, close to shopping, dining, and more in charming Summerville. While the Charleston area has seen home prices skyrocket over the past few years, this attractively priced townhome allows the savvy buyer the opportunity to enter the Charleston market and begin to build equity and generational wealth. As you enter this updated home, you'll find the main living spaces open to each other for great flow, whether you're entertaining or enjoying some quiet time. Sunshine brightens the space through the glass storm door and the back porch. The living area, with a corner fireplace, provides a cozy spot to relax at the end of the day, while the spacious kitchen offers a perfect space to prepare deliciousmeals. Stainless steel appliances, painted cabinets with upgraded hardware, and granite countertops are some of the upscale updates to this lovely home. Hardwood flooring downstairs, plush carpeting upstairs, and tiled floors in the kitchen & baths continue the quality features. The half bath downstairs has been updated with a new vanity, and the primary bathroom upstairs has a spacious new shower with sliding glass doors. The back porch has been screened for year-round enjoyment, whether grilling or catching up on your reading. Two spacious bedrooms, both with private baths, are located upstairs, along with the laundry. The attached one-car garage can be used for enclosed parking, space for your hobbies, a workshop or exercise space, or just for extra storage. Summer Wood 's HOA fee offers a ton of value, too...it covers exterior maintenance & insurance, landscaping, termite bond, water/sewer, and great amenities like a pool and clubhouse. The neighborhood is centrally located not far from I-26 in one direction, and historic downtown Summerville's shops, parks, and restaurants are just a mile or so away in the other direction. Additional shopping, dining, and recreational opportunities are within a short drive, and the CHS airport is only about 16 miles away. A day at one of the beautiful area beaches is a treat for homeowners and guests alike, and this townhome proves a budget-friendly home base for your travels, whether near or far. Whether you're looking for your first home, a home to grow your family, or a"lock and leave" second home in the vibrant and historic Charleston area, this home could be the perfect fit!
- Type:
- Single Family
- Sq.Ft.:
- 2,374
- Status:
- Active
- Beds:
- 3
- Lot size:
- 0.13 Acres
- Year built:
- 2021
- Baths:
- 3.00
- MLS#:
- 24027693
- Subdivision:
- The Ponds
ADDITIONAL INFORMATION
Welcome to this charming and spacious 3br 2.5ba home nestled in desirable Summerville. This home features an open-concept layout, with plenty natural light creating a warm and inviting atmosphere. The kitchen is well-equipped with modern appliances and plenty of counter space as well as a kitchen island is perfect for both casual meals and entertaining and open to the family room and dining area. All spacious bedrooms are upstairs, with ample storage and closet space. Some features are stainless appliances, gas range, LVP flooring throughout, granite counters, tankless water heater, hardwood stair treads, garage door opener and more. Outside, the property includes an extended driveway, fenced yard and there is also an attached 2 car garage. Hurry to see this home only a few years old.

Information being provided is for consumers' personal, non-commercial use and may not be used for any purpose other than to identify prospective properties consumers may be interested in purchasing. Copyright 2024 Charleston Trident Multiple Listing Service, Inc. All rights reserved.
Summerville Real Estate
The median home value in Summerville, SC is $355,200. This is higher than the county median home value of $334,600. The national median home value is $338,100. The average price of homes sold in Summerville, SC is $355,200. Approximately 59.48% of Summerville homes are owned, compared to 30.74% rented, while 9.78% are vacant. Summerville real estate listings include condos, townhomes, and single family homes for sale. Commercial properties are also available. If you see a property you’re interested in, contact a Summerville real estate agent to arrange a tour today!
Summerville, South Carolina 29483 has a population of 50,318. Summerville 29483 is more family-centric than the surrounding county with 33.4% of the households containing married families with children. The county average for households married with children is 31.98%.
The median household income in Summerville, South Carolina 29483 is $64,507. The median household income for the surrounding county is $68,046 compared to the national median of $69,021. The median age of people living in Summerville 29483 is 38.3 years.
Summerville Weather
The average high temperature in July is 91.5 degrees, with an average low temperature in January of 34.6 degrees. The average rainfall is approximately 51 inches per year, with 0.7 inches of snow per year.
