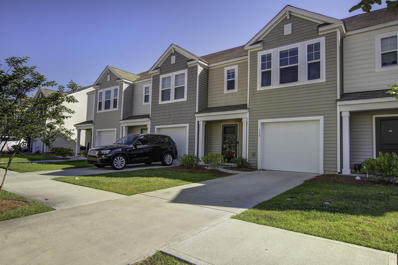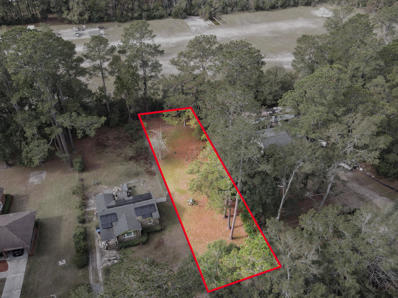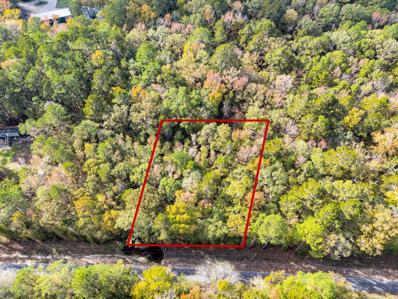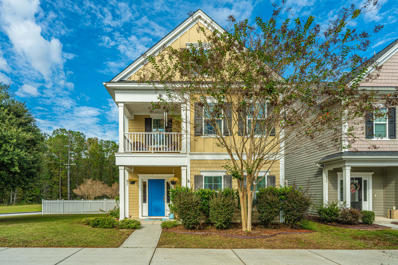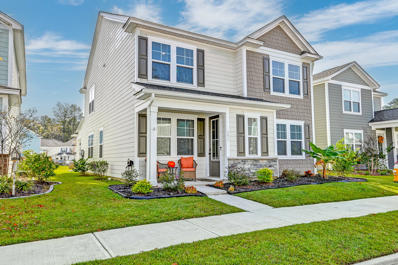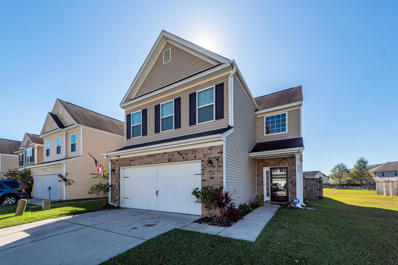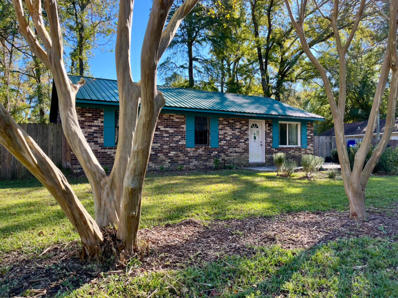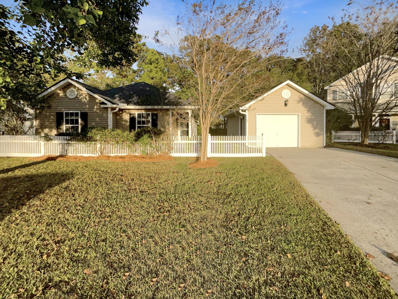Summerville SC Homes for Rent
- Type:
- Land
- Sq.Ft.:
- n/a
- Status:
- Active
- Beds:
- n/a
- Lot size:
- 1.14 Acres
- Baths:
- MLS#:
- 24029717
ADDITIONAL INFORMATION
Wonderful opportunity to build your dream home on 1.14 acres. Partially cleared with an existing septic. Public Water available. Enjoy the serenity and build your own private oasis, while only being Minutes from the town of Summerville and about 45 minutes from Downtown Charleston, Site built, Barndominiums and Manufactured Homes allowable. According to Zoning and Planning, DD2 Schools, No HOA and Flood Zone X. R-1(M)(A) Zoning. Schedule to see the property today!
- Type:
- Single Family
- Sq.Ft.:
- 2,262
- Status:
- Active
- Beds:
- 4
- Lot size:
- 0.22 Acres
- Year built:
- 2005
- Baths:
- 3.00
- MLS#:
- 24029654
- Subdivision:
- Plum Creek
ADDITIONAL INFORMATION
*Sellers willing to concede a portion of closing costs with reasonable offer.* Welcome to a home that offers the perfect harmony of sustainability, modern upgrades, and peaceful surroundings. With paid-off solar panels, the sellers have eliminated their electric bill; make this your home and you can enjoy having no electric bill. Inside, you'll find a new (2023) HVAC system with three independently controlled heating and cooling zones for customized comfort across the downstairs, upstairs, and finished room over the garage. The thoughtfully designed layout offers a formal dining room, spacious kitchen, and open living room. The largeprimary suite features two walk-in closets, a garden tub, a separate shower, and dual vanity sinks. All bedrooms are upstairs, and the FROG provides flexibility as a bedroom, office, or playroom. Upgrades include a new roof (2023), new energy-efficient windows, and a new tankless water heater. All appliances convey, including the washer, dryer, and brand new high end refrigerator. Step outside to your private oasis, situated on a gorgeous wooded lot with no backyard neighbors. The screened-in porch is perfect for enjoying the outdoors, and the in-ground irrigation system keeps the lawn lush. The home also features an electric vehicle charger in the 2 car garage. This home is located in an X flood zone, where flood insurance is not typically required. Plum Creek, a desirable community with a low HOA fee, offers amenities like a neighborhood pool and playground. Zoned for highly rated DD2 schools and just minutes from historic Summerville, enjoy easy access to charming restaurants, boutiques, parks, and nearby golf courses. The 28 full-size solar panels generate approximately 40 kWh per sunny day, and two batteries with a 7 kWh storage capacity add to the efficiency of the home.
- Type:
- Other
- Sq.Ft.:
- 1,280
- Status:
- Active
- Beds:
- 2
- Lot size:
- 1.02 Acres
- Year built:
- 2009
- Baths:
- 2.00
- MLS#:
- 24029770
- Subdivision:
- Pinehill Acres
ADDITIONAL INFORMATION
Are you searching for a home that offers not only comfort but also the versatility of a workspace and room to expand? This incredible 1.02-acre fully fenced and gated property truly has it all and more!Conveniently located in Summerville just behind HWY 78, with easy access to I-26, this property is a short drive to downtown Summerville, Knightsville, and Ridgeville (including Walmart Distribution and Volvo). No HOA makes it perfect for endless possibilities--camper or tractor-trailer parking, a she-shed, or even a homestead with chickens, goats, pigs, and plenty of space to garden!The property features a 2-bedroom, 2-bathroom single-wide manufactured home with an inviting eat-in kitchen, which offers plenty of cabinet and countertop space, and a spacious living area.Crown molding, chair rails, and smooth walls give the home an updated, polished feel. The master bathroom was beautifully renovated in 2023, and the home has been lovingly maintained with updates like a new heat pump in 2017 and new roofs on the home and garage in 2020. The standout feature is the detached 2-car garage with an office, complete with a separate electric meter, making it ideal for a home business or workshop. A second gravel driveway offers an electric hookup, with sewer access nearby, providing even more creative opportunities. With plenty of parking for guests or toys, this property is the perfect blend of versatility and charm. Don't miss this rare opportunity to claim your slice of Summerville paradiseschedule your showing today!
- Type:
- Single Family
- Sq.Ft.:
- 3,495
- Status:
- Active
- Beds:
- 5
- Lot size:
- 0.37 Acres
- Year built:
- 2018
- Baths:
- 4.00
- MLS#:
- 24029540
- Subdivision:
- The Summit
ADDITIONAL INFORMATION
This Custom built home is located at Summit Gardens, Summerville's sought after luxury home community! This home shows like a model! Elegant features and upgraded options throughout, including Custom-designed kitchen with brand new Stainless steel appliances, Quartz Counter tops, large Island, Custom kitchen pantry. Spa like master bath, Custom master bedroom closet. 5'' engineered engineered hardwood floors throughout the main living areas. Fresh paint, & New carpet. Elevated architectural features such as clerestory windows over the doorways. Upgraded lighting features,Crown moulding, Wired for speaker systems on first floor, 9 foot ceilings, Custom moulding on entryway wall. Custom interior trim, Plus a Media room, Room above garage has full bath & is the 5th bedroom.The second Primary Bedroom is the large bedroom above the garage with a 9 foot vaulted ceiling, full bathroom, ceiling fan, lots of windows for natural light! Nice sized two car garage. Conveniently located within The Summit community, Summit Gardens is just minutes from historic Downtown Summerville and the highly desirable Dorchester II Schools. Close to golf courses. Close to pinewood preparatory school. Easy access to azalea square and I-26. Privacy fenced large backyard. Brand new aluminum fence. Plenty of space to add your own swimming pool, Low annual HOA fee. Come and see the commitment to luxury and detail!
$278,900
116 Gaura Lane Summerville, SC 29483
- Type:
- Single Family
- Sq.Ft.:
- 1,644
- Status:
- Active
- Beds:
- 3
- Lot size:
- 0.04 Acres
- Year built:
- 2021
- Baths:
- 3.00
- MLS#:
- 24029438
- Subdivision:
- Mallard Crossing
ADDITIONAL INFORMATION
This Dillon floor plan is a low-maintenance townhome with an open floor plan built in 2021. It offers 3 bedrooms and 2.5 baths. As you enter, you'll be greeted with LVP flooring throughout the main living areas, a kitchen equipped with stainless steel appliances and large kitchen island great for entertaining. The second floor boasts a large master suite w/ a nice size walk in closet, secondary bedrooms with a shared bathroom and laundry area. Small loft area off of master suite. Seller will include refrigerator with an acceptable offer. This home provides quick access to shopping, dining, schools and entertainment.
- Type:
- Land
- Sq.Ft.:
- n/a
- Status:
- Active
- Beds:
- n/a
- Lot size:
- 4.5 Acres
- Baths:
- MLS#:
- 24029432
ADDITIONAL INFORMATION
Looking for vacant land this is it located between Highway 78 and Jedburg Rd where all the new construction is going on... Purchase this property and build your own New Home community
- Type:
- Land
- Sq.Ft.:
- n/a
- Status:
- Active
- Beds:
- n/a
- Lot size:
- 0.23 Acres
- Baths:
- MLS#:
- 24029418
- Subdivision:
- West Side Heights
ADDITIONAL INFORMATION
Prime .227-Acre Lot in the Heart of SummervilleDiscover the possibilities with this .227-acre lot located at 202 B Atlantic Street in the charming town of Summerville. Nestled in a convenient and desirable area, this property offers the perfect canvas to build your dream home or investment project.Situated close to Summerville's vibrant downtown, shops, dining, and top-rated schools, it combines convenience with a peaceful setting.Don't miss this rare opportunity to secure land in Summerville--your future begins here!
- Type:
- Land
- Sq.Ft.:
- n/a
- Status:
- Active
- Beds:
- n/a
- Lot size:
- 1.26 Acres
- Baths:
- MLS#:
- 24029408
- Subdivision:
- Twin Lakes
ADDITIONAL INFORMATION
This beautiful, wooded property is located in the lovely neighborhood of Twin Lakes and is ready for your dream home. Featuring 2 lots, this property consists of 1.26 acres total! Located just a short drive into Summerville and surrounding areas, this property is near an abundance of local shopping, dining and entertainment options, as well as close to nearby schools. Don't miss the chance to own this slice of heaven, and build your dream home! Come see this property today!
- Type:
- Single Family
- Sq.Ft.:
- 2,580
- Status:
- Active
- Beds:
- 5
- Lot size:
- 0.16 Acres
- Year built:
- 2020
- Baths:
- 4.00
- MLS#:
- 24029390
- Subdivision:
- Pine Forest Country Club
ADDITIONAL INFORMATION
Discover this stunning 2-story, 5-bedroom, 3.5-bathroom home, perfectly situated in the desirable Pine Forest Country Club community. Designed for both comfort and entertaining, this residence features an open floor plan and thoughtful upgrades that combine style and practicality. Bright & Open Living Spaces: The main floor boasts a spacious owner's suite filled with natural light and an inviting, open floor plan perfect for gatherings. Enjoy new carpet, wood stair treads, fresh paint, new air moving fans, and upgraded trim and baseboards upstairs for a modern touch. The renovated laundry room offers Brazilian walnut shelving, new cabinetry, and a hidden office space tucked neatly into a closet. The foyer/kitchen features added cabinetry/countertop, and a built-in bar, blending functionwith sophistication. An oversized upstairs loft provides a versatile retreat for play, work, or relaxation, while all bedrooms offer ample space for privacy and comfort for all. Outside, a covered front porch and screened in back porch create perfect spaces for relaxing, while the fully fenced backyard is ideal for outdoor fun. Pine Forest Country Club has many amenities, you'll enjoy a pool, tennis courts, and a clean, welcoming golf course neighborhood. This home combines the best of modern upgrades and classic design in a vibrant community, offering plenty of space for every need. Schedule your showing today to experience this exceptional property!
- Type:
- Single Family
- Sq.Ft.:
- 1,737
- Status:
- Active
- Beds:
- 3
- Lot size:
- 0.05 Acres
- Year built:
- 2024
- Baths:
- 3.00
- MLS#:
- 24029389
- Subdivision:
- Sweetgrass Station
ADDITIONAL INFORMATION
MOVE IN READY!!!!!!!!CURRENT INCENTIVES: Buyer to receive $10,000 in closing cost assistance! See sales consultant for details. *Incentives are tied to the use of preferred lender and closing atty.* The Brantley! HERS RATED HOME! Stainless Steel appliances. Large open floorplan with 9' ceiling on first floor, eat in breakfast area off kitchen and family room. The master suite is located on the main level with a generous master bath, and large walk-in closet. The second floor features the two other bedrooms and a 2nd floor hall. Plus, there is plenty of storage!
- Type:
- Single Family
- Sq.Ft.:
- 1,877
- Status:
- Active
- Beds:
- 3
- Lot size:
- 0.12 Acres
- Baths:
- 3.00
- MLS#:
- 24029343
- Subdivision:
- Six Oaks
ADDITIONAL INFORMATION
Six Oaks is a wonderful new home community perfectly situated in the heart of Summerville. If time is our most valuable commodity, then the best use of that time is realized by conveniences, and Six Oaks is the solution! We are less than 10 minutes to old downtown Summerville and moments from every convenience from restaurants to grocery stores to the gym and golf course and everything in between. We are zoned for DD2 schools! While home, enjoy master planned amenities without the master planned crowds. Our amenities include a resort style pool, a large open-air covered cabana, a huge playground, miles of walking trails, an amphitheater and more! Estimated to be complete in late January/early February. Don't miss out on this gem!
Open House:
Saturday, 12/28 10:00-12:00PM
- Type:
- Single Family
- Sq.Ft.:
- 1,141
- Status:
- Active
- Beds:
- 3
- Lot size:
- 0.19 Acres
- Year built:
- 1989
- Baths:
- 2.00
- MLS#:
- 24029316
- Subdivision:
- Indian Springs
ADDITIONAL INFORMATION
**Offering $5,000 Seller Concessions with acceptable Offer** Welcome to Summerville! This adorable single-story ranch, located in the desirable Indian Springs community has everything you're looking for and more. With 3 bedrooms, 2 bathrooms, 1,141 square feet of living space, and a one-car garage with an extended driveway, this home offers the perfect blend of comfort and style - plus, NO HOA! As you step into the foyer, you're welcomed by a spacious living room with vaulted ceilings and a cozy wood-burning fireplace perfect for those relaxing evenings and the fireplace was recently upgraded and ready for your enjoyment. The beautifully updated kitchen features new granite countertops, a new sleek deep one-basin sink, new black hardware, and a new modern black faucetideal for the home chef. The owner's suite, tucked at the rear of the home for added privacy, includes its own full bathroom, while each additional bedroom offers ample space, large closets, and built-in shelving. This home boasts of numerous upgrades, including a 2021 HVAC system, 2019 roof, and 2021 hot water heater. Fresh paint throughout and new laminate flooring in all bedrooms that adds to the clean and modern feel. Step outside to your private backyard oasis! Perfect for entertaining, it includes a fire pit, brand-new privacy fencing, a firewood storage hut, and a sturdy treehouse for endless fun making this home as practical as it is charming. Located in the highly sought-after DD2 School District and just 15 minutes from downtown Summerville, this home is move-in ready and waiting for you. Don't miss this gem. Schedule your showing today!
- Type:
- Single Family
- Sq.Ft.:
- 2,051
- Status:
- Active
- Beds:
- 4
- Lot size:
- 0.11 Acres
- Year built:
- 2024
- Baths:
- 3.00
- MLS#:
- 24029292
- Subdivision:
- Sweetgrass Station
ADDITIONAL INFORMATION
CURRENT INCENTIVES: Buyer to receive $10,000 in closing cost assistance! See sales consultant for details. *Incentives are tied to the use of preferred lender and closing atty.*UNDER CONSTRUCTION: The Pembrooke! This spacious open concept is perfect for entertaining. The kitchen boasts ample cabinet & counter space with a large island. The owner's suite and generous on suite bath with a walk-in-closet are located on the first floor. On the second floor, there are three other nice sized bedrooms. The home is to include wood treads on the stairs, 9' ceilings on the first floor, LED lighting throughout, stainless steel appliances, and is an Energy Star home.
- Type:
- Single Family
- Sq.Ft.:
- 2,928
- Status:
- Active
- Beds:
- 4
- Lot size:
- 0.13 Acres
- Year built:
- 2016
- Baths:
- 3.00
- MLS#:
- 24029254
- Subdivision:
- Limehouse Village
ADDITIONAL INFORMATION
Nestled on a spacious corner lot in the desirable Limehouse Village, this charming 4-bedroom, 2.5-bath home offers the perfect blend of comfort, style, and functionality. With its inviting front porch and plenty of room for seating, the home's curb appeal is just the beginning of what it has to offer.Step inside and immediately be greeted by a beautiful archway leading to the expansive great room. The open-concept floor plan seamlessly connects the living room, dining area, and kitchen, creating a perfect space for entertaining and daily living. The living room features a striking fireplace and large windows that flood the room with natural light, providing a warm and inviting atmosphere.The kitchen is a chef's dream with granite countertops, a spacious kitchen island, stainless steel appliances, modern pendant and recessed lighting, and a convenient pantry. Ample counter and cabinet space make cooking and meal prep a breeze. For those needing a dedicated workspace, the first floor also includes a private office with French doors, ideal for remote work or study. The primary suite, also on the first floor, is a true retreat, complete with a luxurious tiled shower, dual sinks, and an oversized walk-in closet. Upstairs, a generous bonus room offers endless possibilities as a media room, playroom, or additional living space. Each of the additional bedrooms is spacious and includes its own walk-in closet, ensuring plenty of storage space for everyone in the family. Double doors from the family room lead to a gorgeous back porch with plenty of room for seating and relaxing. The fenced-in backyard provides a private outdoor oasis, perfect for gatherings or quiet moments of enjoyment. Other features include a two-car detached garage, ensuring ample storage space, and access to the community's fantastic amenities, including a pool, playground, and scenic walking/jogging trails. Conveniently located near local shopping, dining, and major roads, this home offers both tranquility and accessibility. Don't miss the opportunity to make this beautiful home yours! Schedule your tour today and experience everything it has to offer. Use preferred lender to buy this home and receive an incentive towards your closing costs!
- Type:
- Single Family
- Sq.Ft.:
- 2,178
- Status:
- Active
- Beds:
- 4
- Lot size:
- 0.15 Acres
- Year built:
- 2015
- Baths:
- 4.00
- MLS#:
- 24029216
- Subdivision:
- White Gables
ADDITIONAL INFORMATION
Welcome home to this stunning 4 bed 3.5 bath home situated on a desirable corner lot. Located in the highly sough-after White Gables subdivision in Summerville ideal for those looking for that community feel the Lowcountry is known for. As you step inside, you'll be greeted by a bright and welcoming entryway that flows seamlessly into the spacious, open-concept living area. The living room, bathed in natural light, features a cozy gas fireplace, creating the perfect atmosphere for relaxation and entertaining. The heart of the home, the kitchen, boasts granite countertops, a gas stove, and a kitchen island with eat-in seating. A convenient breakfast area completes the space, ideal for casual meals or morning coffee.The first floor also includes a versatile flex space, perfect for an office, sitting room, or playroom- whatever fits your needs. Upstairs, you'll find all four bedrooms and the laundry room, ensuring maximum convenience. The primary suite is a private retreat, complete with a private balcony and a luxurious en suite bath featuring a double vanity, garden tub, walk-in shower, separate water closet, and walk-in closet. Two additional bedrooms share a hall bathroom, providing plenty of space for family or guests. The third floor offers a bonus: a fourth bedroom with its very own full en suite bath. This space is perfect for a teenager's suite, man cave, or kids' playroom- the possibilities are endless! Outside, the spacious backyard invites you to relax or entertain, complete with a covered patio and a detached garage. This home also features hardwood floors on the first level, stylish removable accent wallpaper, brand-new carpets throughout, energy-efficient solar panels, and a tankless water heater. Located just 10 minutes from downtown Summerville, the White Gables community offers incredible amenities, including tennis and pickleball courts, basketball courts, two community pools, fishing ponds, and boat storage. Don't miss your chance to make this incredible home your own. Schedule your showing today!
- Type:
- Single Family
- Sq.Ft.:
- 2,696
- Status:
- Active
- Beds:
- 5
- Lot size:
- 0.12 Acres
- Year built:
- 2022
- Baths:
- 4.00
- MLS#:
- 24029176
- Subdivision:
- The Ponds
ADDITIONAL INFORMATION
Nestled in the picturesque community of The Ponds in Summerville, this move-in ready two-story home is a blend of space, style, and functionality. The home's delightful exterior invites you to step inside and discover all it has to offer. The open floor plan welcomes you with elegant flooring, tasteful crown molding, and great natural light, creating an inviting atmosphere. At the heart of the home is the spacious and stunning kitchen, featuring sleek gray cabinetry, stainless steel appliances, stone countertops, a chic subway tile backsplash, and a huge island with seating.The first-floor owner's suite is a retreat of comfort and convenience, boasting a spacious walk-in closet and an en-suite bath complete with a dual sink vanity and step-in shower. Upstairs, a massive loft offersendless possibilities as a family room or versatile flex space, while four additional bedrooms and two full baths provide ample accommodations. Step outside to enjoy the back patio, which overlooks an extended driveway and leads to the two-car attached garage. Living in The Ponds means enjoying a serene setting adorned with oak trees and outstanding amenities, including a clubhouse, pool, playground, kayaking on the lake, and an on-site YMCA. Conveniently located just 7.2 miles from Historic Downtown Summerville, 11 miles from Nexton Square, and 17.9 miles from Charleston International Airport, this home offers the perfect balance of tranquility and accessibility. Don't miss your chance to call this remarkable property home!
- Type:
- Single Family
- Sq.Ft.:
- 1,824
- Status:
- Active
- Beds:
- 3
- Lot size:
- 0.1 Acres
- Year built:
- 2012
- Baths:
- 3.00
- MLS#:
- 24029158
- Subdivision:
- Wentworth Hall
ADDITIONAL INFORMATION
Welcome to this beautiful home located in the highly desirable DD2 school district that features an open concept kitchen, living and dining area, perfect for entertaining. The family room features a gas fireplace, creating a warm ambiance for gatherings and hardwood floors. Upstairs, you will find Brand-New Carpet leading to the spacious primary bedroom, complete with a stylish tray ceiling. The primary bathroom offers a relaxing garden tub and a separate shower for your convenience. Enjoy the privacy of the fenced in backyard that is great for pets and/or kids.Located just minutes away from a variety of restaurants, grocery stores, and I-26, this home combines comfort and accessibility. Don't miss your chance to make it yours!
- Type:
- Land
- Sq.Ft.:
- n/a
- Status:
- Active
- Beds:
- n/a
- Lot size:
- 0.46 Acres
- Baths:
- MLS#:
- 24029431
ADDITIONAL INFORMATION
Looking for vacant land this is located between Highway 78 and Jedburg Rd where all the new construction is going on. Purchase and build your DREAM HOME!! Two parcels combined by the county: 110 00 00 170 110 00 00 199 Mobile home was on the property previously. Possible well and septic on the parcel. The owner doesn't have any information regarding the condition of the well or the Septic system. Being sold as is where is no warranties expressed or implied.
- Type:
- Single Family
- Sq.Ft.:
- 1,818
- Status:
- Active
- Beds:
- 3
- Lot size:
- 0.09 Acres
- Year built:
- 2015
- Baths:
- 3.00
- MLS#:
- 24029072
- Subdivision:
- Wentworth Hall
ADDITIONAL INFORMATION
Attractive 3-bedroom, 2.5-bath home in Wentworth Hall that has been lovingly maintained and is ready for its new Owner! The family room has lots of space for furniture placement, and there are many windows making this a bright and cheery spot to entertain family and friends. The eat-in kitchen overlooks the family room and has many attractive features...granite countertops, nice area for additional dining, and lots of cabinetry for kitchen storage. The large window by kitchen table overlooks the fenced backyard. This area could accommodate aa large dining table. In the foyer of the home is an awesome spot for the family dog(s). It is a custom dog house with its own mini barn door for ease of entering/exiting. This would be a great place for your pet(s) to relax! As you get to the upstairs portion of the home, there is an open foyer area allowing an attractive view of the downstairs. The master bedroom is nicely appointed with a tray ceiling, two closets, and a ceiling fan. A double-sink vanity, garden tub, and shower are some of the nice features of the master bath. There are two additional bedrooms upstairs with a bath located near both. This would be a great place to call home!
- Type:
- Single Family
- Sq.Ft.:
- 1,160
- Status:
- Active
- Beds:
- 3
- Lot size:
- 7.86 Acres
- Year built:
- 1970
- Baths:
- 1.00
- MLS#:
- 24029059
- Subdivision:
- Twin Lakes
ADDITIONAL INFORMATION
WOW!!! Almost 8 acres in Summerville rarely comes available, and now is your chance. 118 Storey Road is located minutes from shopping and dining yet far enough away from the hustle and bustle to have all of the tranquility your heart desires. Twin Lakes subdivision consists of large home sites and NO HOA and within the highly sought after Dorchester District 2 school district. The home on the property consists of 3 bedrooms and 1 full bathroom and would require a complete overhaul. but the possibilities on this lovely and perfectly located property are quite literally endless. Schedule a showing today and don't miss out on a rare opportunity.
Open House:
Friday, 12/27 8:00-7:00PM
- Type:
- Single Family
- Sq.Ft.:
- 2,330
- Status:
- Active
- Beds:
- 3
- Lot size:
- 0.05 Acres
- Year built:
- 2016
- Baths:
- 3.00
- MLS#:
- 24029025
- Subdivision:
- Drakesborough
ADDITIONAL INFORMATION
Seller may consider buyer concessions if made in an offer. Welcome to your future home, where elegance meets functionality. The interior boasts a neutral color paint scheme, freshened up with a recent coat of paint. The kitchen is a chef's dream, complete with all stainless steel appliances, a kitchen island for added prep space, and a walk-in pantry for extra storage. The primary bathroom is a haven of relaxation, featuring double sinks, as well as a separate tub and shower for your convenience. Enjoy outdoor living on the covered patio, overlooking the fenced-in backyard, providing privacy and security. Come and see the beauty of this home for yourself.
- Type:
- Single Family
- Sq.Ft.:
- 2,764
- Status:
- Active
- Beds:
- 4
- Lot size:
- 1 Acres
- Year built:
- 2024
- Baths:
- 3.00
- MLS#:
- 24029014
- Subdivision:
- Cloverleaf Estates
ADDITIONAL INFORMATION
Brand New Construction! No HOA 4 beds 2.5 baths, 2764 sqft, office/flex room, loft 1 acre lot 10 year builder's warranty Gourmet kitchen, large kitchen island, quartz counter tops, butler's pantry Zoned for Cane Bay schools. Come and enjoy the best of country living while still only minutes from Summerville!
- Type:
- Other
- Sq.Ft.:
- 2,128
- Status:
- Active
- Beds:
- 4
- Lot size:
- 0.53 Acres
- Year built:
- 2022
- Baths:
- 2.00
- MLS#:
- 24028996
- Subdivision:
- Clemson Terrace
ADDITIONAL INFORMATION
Welcome to 122 Rambo Drive in Summerville! This like-new, manufactured home is set on a generous half-acre lot in the sought-after Dorchester District 2 school zone. Inside, you'll find a bright and spacious layout featuring two separate living areas, perfect for relaxing or entertaining. The kitchen is a chef's dream with a farmhouse sink, ample counter space, and modern appliances. This home offers plenty of room for everyone to enjoy comfortable living in a peaceful setting. Don't miss the chance to own this beautiful, move-in-ready home!
- Type:
- Single Family
- Sq.Ft.:
- 1,035
- Status:
- Active
- Beds:
- 3
- Lot size:
- 0.17 Acres
- Year built:
- 1985
- Baths:
- 1.00
- MLS#:
- 24028959
- Subdivision:
- Robynwyn
ADDITIONAL INFORMATION
Charming Starter Home or Investment Opportunity in Summerville! This property offers the perfect blend of comfort and convenience, ideally situated within minutes of downtown Summerville and I-26, making for easy commuting. Fully fenced yard on a private lot- perfect for entertaining, gardening, or enjoying a peaceful evening outdoors. This home offers a durable metal roof, like-new appliances, modern updated cabinets (2023) and windows (2016). Whether you're looking to settle down in a cozy community or add to your investment portfolio, this ''AS-IS'' property checks all the boxes. Some cosmetic work needed. Don't miss out on the chance to make this your new home or investment!
- Type:
- Single Family
- Sq.Ft.:
- 1,285
- Status:
- Active
- Beds:
- 3
- Lot size:
- 0.03 Acres
- Year built:
- 2003
- Baths:
- 2.00
- MLS#:
- 24028855
- Subdivision:
- Sunburst Lakes
ADDITIONAL INFORMATION
Seller may consider buyer concessions if made in an offer. Welcome to this elegant property, boasting a fresh interior paint job in a neutral color scheme that will easily match any decor style. The kitchen is a chef's dream, equipped with all new stainless steel appliances. The primary bathroom features double sinks, perfect for a hassle-free morning routine. Enjoy the outdoors from the comfort of the covered patio in the backyard. With such a beautiful and comfortable space, this property is sure to make you feel right at home.

Information being provided is for consumers' personal, non-commercial use and may not be used for any purpose other than to identify prospective properties consumers may be interested in purchasing. Copyright 2024 Charleston Trident Multiple Listing Service, Inc. All rights reserved.
Summerville Real Estate
The median home value in Summerville, SC is $355,200. This is higher than the county median home value of $334,600. The national median home value is $338,100. The average price of homes sold in Summerville, SC is $355,200. Approximately 59.48% of Summerville homes are owned, compared to 30.74% rented, while 9.78% are vacant. Summerville real estate listings include condos, townhomes, and single family homes for sale. Commercial properties are also available. If you see a property you’re interested in, contact a Summerville real estate agent to arrange a tour today!
Summerville, South Carolina 29483 has a population of 50,318. Summerville 29483 is more family-centric than the surrounding county with 33.4% of the households containing married families with children. The county average for households married with children is 31.98%.
The median household income in Summerville, South Carolina 29483 is $64,507. The median household income for the surrounding county is $68,046 compared to the national median of $69,021. The median age of people living in Summerville 29483 is 38.3 years.
Summerville Weather
The average high temperature in July is 91.5 degrees, with an average low temperature in January of 34.6 degrees. The average rainfall is approximately 51 inches per year, with 0.7 inches of snow per year.




