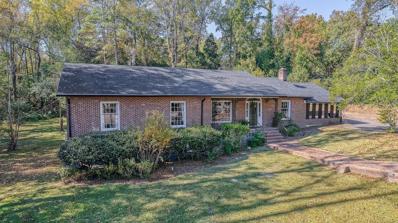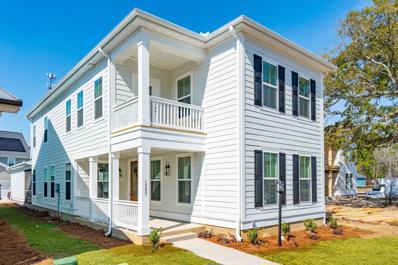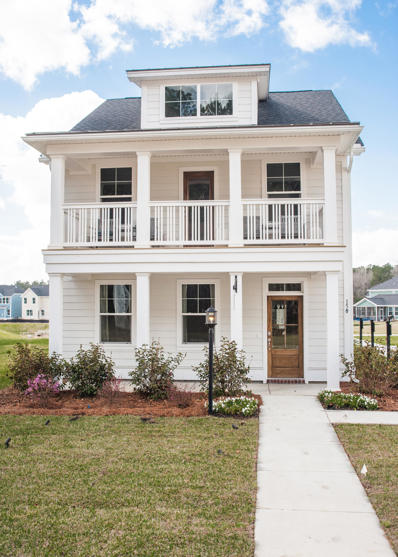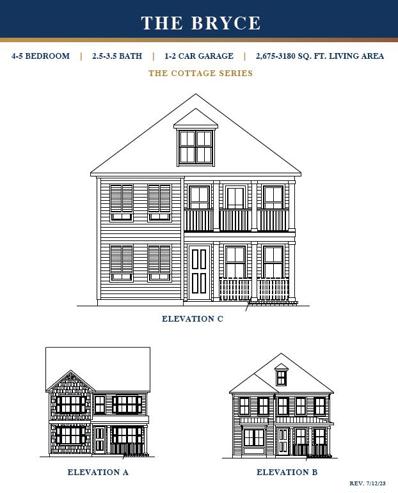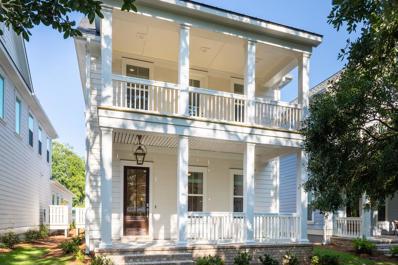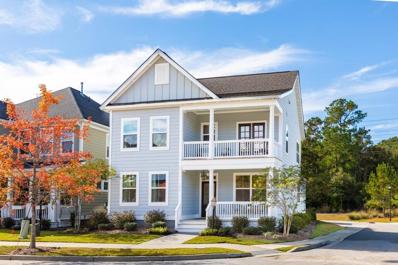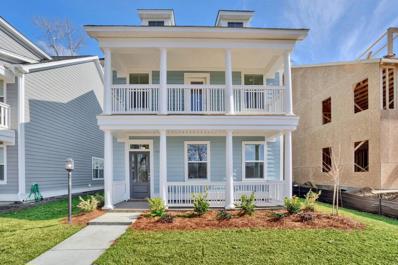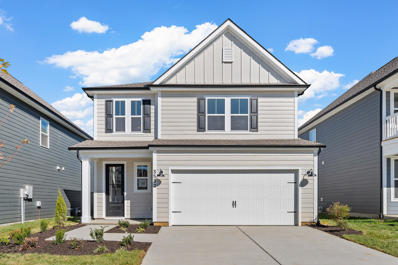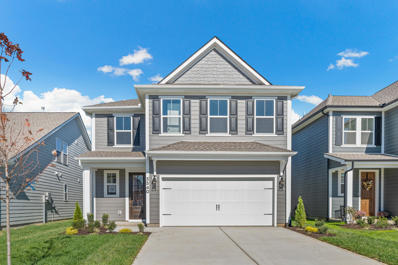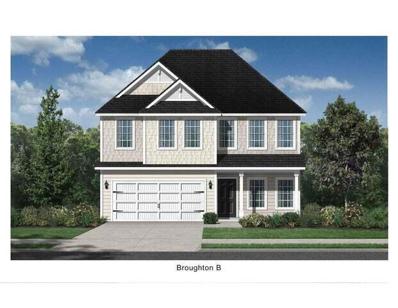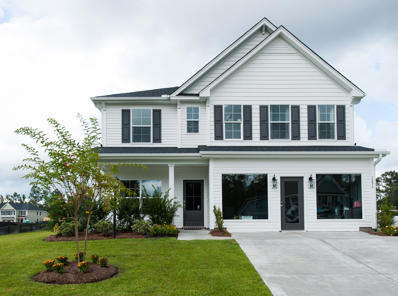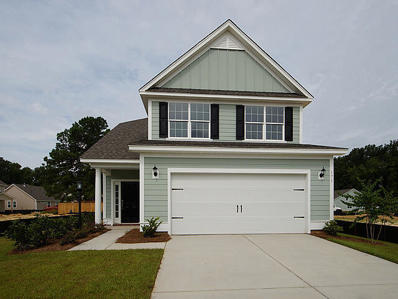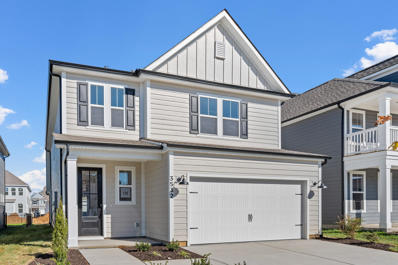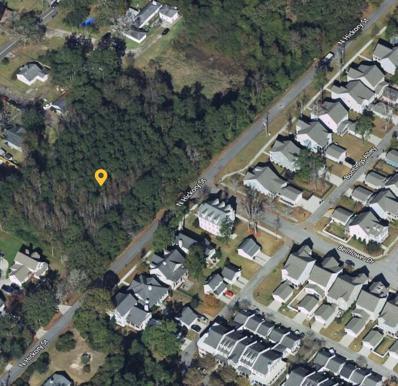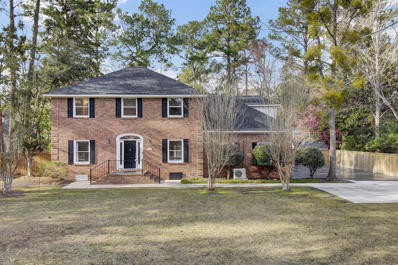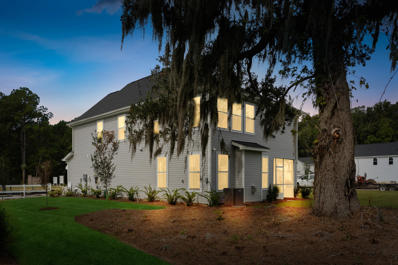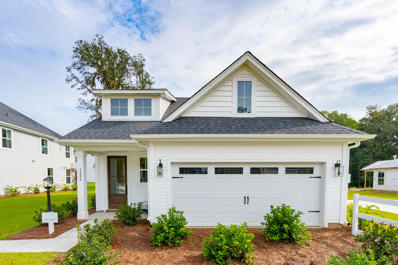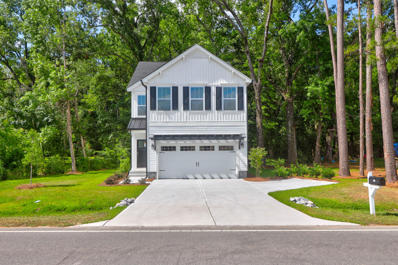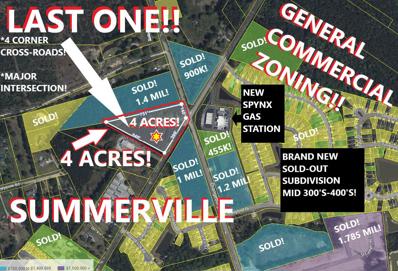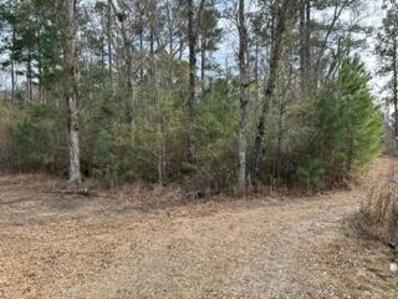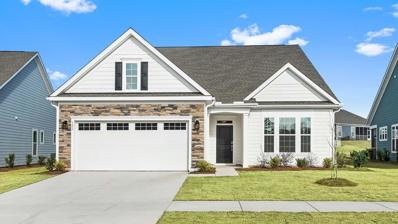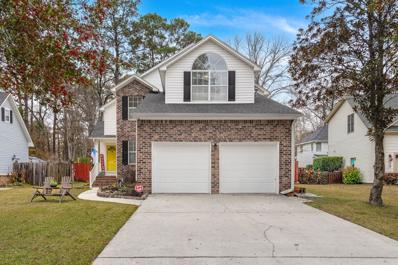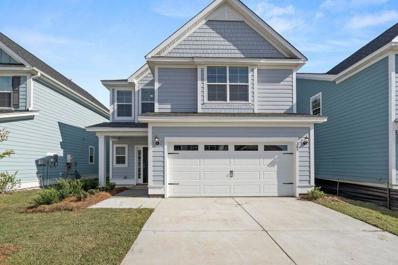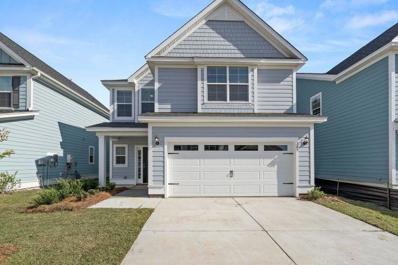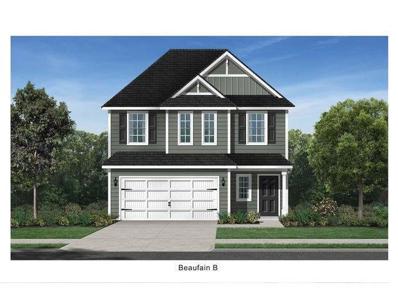Summerville SC Homes for Rent
- Type:
- Single Family
- Sq.Ft.:
- 2,902
- Status:
- Active
- Beds:
- 4
- Lot size:
- 0.82 Acres
- Year built:
- 1960
- Baths:
- 3.00
- MLS#:
- 24005414
ADDITIONAL INFORMATION
Welcome to a restored vintage 1960 sprawling brick ranch home situated on an acre in historic downtown Summerville. Guests of this already set up short term rental appreciate the vintage theme and attention to detail/craftsmanship. This is a Turnkey business/home on E Carolina zoned (NB) neighborhood commercial plus a usable walk out basement. Make it your home or keep it as an STR or add more units to the BNB or use as a great exposure road front office. There are 4 countable upstairs bedrooms, 3.5 bathrooms upstairs and a full unit in the walk out basement with 2 bedrooms, a full bathroom, and walk out entrance. Business license and everything set up for an STR. All mechanicals and esthetics are completed.Property and home has room for more units and an easily finished basement walk out unit currently used as locked off storage. The home has been fully integrated and set up as a hands off 1960s vintage time capsule STR. Exterior Camera systems, Wi-Fi door locks, owners closets, laundry blocked from guests, and a secret room for owner stuff as well. Linens/Furnishings/set up and training are negotiable along with the 25' metal vintage caterpillar play set. Messaging is custom written to establish ownership and nurture relationships with guests as well as promote future stays and avoid unnecessary miscommunication. Short story long; it can only be viewed by appointment when not occupied by guests and future reservations will need to be honored (we are only allowing a couple months booking ahead of time). This is a very unique opportunity to purchase a cash flowing business with room to grow. Or move in and enjoy this awesome home yourselves.
- Type:
- Single Family
- Sq.Ft.:
- 2,274
- Status:
- Active
- Beds:
- 3
- Lot size:
- 0.11 Acres
- Year built:
- 2024
- Baths:
- 3.00
- MLS#:
- 24005380
- Subdivision:
- Sweetgrass Station
ADDITIONAL INFORMATION
CURRENT INCENTIVES: $20,000 off $30,000 in options! Also, receive $10,000 in closing cost assistance! See sales consultant for details. *Incentives are tied to the use of preferred lender and closing atty.* PROPOSED CONSTRUCTION: The Murray Plan. Open concept plan throughout the first floor with a separate study/office. The kitchen boasts ample cabinet space, and the large kitchen island overlooks the family and dining room. The second floor features the master suit and luxury master bath. Also on the second floor are the other two nice sized bedrooms, large laundry room, and loft. The home is to include wood treads on the stairs, 9' ceilings on the first floor, LED lighting throughout, stainless steel appliances. Energy Star home. Attached 2 car garage.
- Type:
- Single Family
- Sq.Ft.:
- 2,051
- Status:
- Active
- Beds:
- 3
- Lot size:
- 0.11 Acres
- Year built:
- 2024
- Baths:
- 3.00
- MLS#:
- 24005374
- Subdivision:
- Sweetgrass Station
ADDITIONAL INFORMATION
CURRENT INCENTIVES: $20,000 off $30,000 in options! Also, receive $10,000 in closing cost assistance! See sales consultant for details. *Incentives are tied to the use of preferred lender and closing atty.*PROPOSED CONSTRUCTION: The Pembrooke! This spacious open concept is perfect for entertaining. The kitchen boasts ample cabinet & counter space with a large island. The owner's suite and generous on suite bath with a walk-in-closet are located on the first floor. On the second floor, there are two other nice sized bedrooms and a large loft. The home is to include wood treads on the stairs, 9' ceilings on the first floor, LED lighting throughout, stainless steel appliances, and is an Energy Star home.
- Type:
- Single Family
- Sq.Ft.:
- 2,675
- Status:
- Active
- Beds:
- 4
- Lot size:
- 0.11 Acres
- Year built:
- 2024
- Baths:
- 3.00
- MLS#:
- 24005334
- Subdivision:
- Sweetgrass Station
ADDITIONAL INFORMATION
CURRENT INCENTIVES: $20,000 off $30,000 in options! Also, receive $10,000 in closing cost assistance! See sales consultant for details. *Incentives are tied to the use of preferred lender and closing atty.*PROPOSED CONSTRUCTION: The Bryce! This spacious open concept is perfect for entertaining. The kitchen boasts ample cabinet and counter space with a large island and separate dining. The generous owner's suite and on suite bath with a walk-in-closet are located on the first floor. On the second floor, you have three other nice sized bedrooms and a large loft, with the option for a second master suit. The home is to include wood treads on the stairs, 9' ceilings on the first floor, LED lighting throughout, stainless steel appliances, and is an Energy Star home.
- Type:
- Single Family
- Sq.Ft.:
- 2,327
- Status:
- Active
- Beds:
- 3
- Lot size:
- 0.11 Acres
- Year built:
- 2024
- Baths:
- 3.00
- MLS#:
- 24005319
- Subdivision:
- Sweetgrass Station
ADDITIONAL INFORMATION
CURRENT INCENTIVES: $20,000 off $30,000 in options! Also, receive $10,000 in closing cost assistance! See sales consultant for details. *Incentives are tied to the use of preferred lender and closing atty.*PROPOSED CONSTRUCTION: The McCall! This spacious open concept is perfect for entertaining. The kitchen boasts ample cabinet & counter space with a large island overlooking the great room. The generous owner's suite and on suite bath with a walk-in-closet are located on the first floor. On the second floor, you have two other nice sized bedrooms and a loft, with the option for a second master suit. The home is to include wood treads on the stairs, 9' ceilings on the first floor, LED lighting throughout, stainless steel appliances, and is an Energy Star home.
- Type:
- Single Family
- Sq.Ft.:
- 2,531
- Status:
- Active
- Beds:
- 4
- Lot size:
- 0.11 Acres
- Year built:
- 2024
- Baths:
- 3.00
- MLS#:
- 24005310
- Subdivision:
- Sweetgrass Station
ADDITIONAL INFORMATION
CURRENT INCENTIVES: $20,000 off $30,000 in options! Also, receive $10,000 in closing cost assistance! See sales consultant for details. *Incentives are tied to the use of preferred lender and closing atty.*PROPOSED CONSTRUCTION: The Avondale! This spacious open concept is perfect for entertaining. The kitchen boasts ample cabinet & counter space with a large island. The generous owner's suite and on suite bath with a walk-in-closet are located on the first floor. On the second floor, you have three nicely sized bedrooms and a loft. The home is to include wood treads on the stairs, 9' ceilings on the first floor, LED lighting throughout, stainless steel appliances, and is an Energy Star home.
- Type:
- Single Family
- Sq.Ft.:
- 1,854
- Status:
- Active
- Beds:
- 3
- Lot size:
- 0.11 Acres
- Year built:
- 2024
- Baths:
- 3.00
- MLS#:
- 24005305
- Subdivision:
- Sweetgrass Station
ADDITIONAL INFORMATION
CURRENT INCENTIVES: $20,000 off $30,000 in options! Also, receive $10,000 in closing cost assistance! See sales consultant for details. *Incentives are tied to the use of preferred lender and closing atty.*PROPOSED CONSTRUCTION: The Cooper! This spacious open concept is perfect for entertaining. The kitchen boasts ample cabinet & counter space with a large island. The owner's suite and generous on suite bath with a walk-in-closet are located on the second floor. Also, on the second floor, there are two other nicely sized bedrooms. The home is to include wood treads on the stairs, 9' ceilings on the first floor, LED lighting throughout, stainless steel appliances, and is an Energy Star home.
- Type:
- Single Family
- Sq.Ft.:
- 2,295
- Status:
- Active
- Beds:
- 3
- Lot size:
- 0.14 Acres
- Year built:
- 2024
- Baths:
- 3.00
- MLS#:
- 24005235
- Subdivision:
- Sweetgrass Station
ADDITIONAL INFORMATION
CURRENT INCENTIVES: $20,000 off $30,000 in options! Also, receive $10,000 in closing cost assistance! See sales consultant for details. *Incentives are tied to the use of preferred lender and closing atty.*PROPOSED CONSTRUCTION: The Beaufain! This open concept is perfect for entertaining. The kitchen boasts ample cabinet & counter space with an island. The master suite is located on the first floor and has a generous master bath and walk-in closet. Located on the second floor, you'll find two other bedrooms and a large loft. The home is to include wood treads on the stairs, 9' ceilings on the first floor, LED lighting throughout, stainless steel appliances, and is an Energy Star home.
- Type:
- Single Family
- Sq.Ft.:
- 2,427
- Status:
- Active
- Beds:
- 4
- Lot size:
- 0.14 Acres
- Year built:
- 2024
- Baths:
- 3.00
- MLS#:
- 24005258
- Subdivision:
- Sweetgrass Station
ADDITIONAL INFORMATION
CURRENT INCENTIVES: $20,000 off $30,000 in options! Also, receive $10,000 in closing cost assistance! See sales consultant for details. *Incentives are tied to the use of preferred lender and closing atty.*PROPOSED CONSTRUCTION: The Hawthorne! This open concept home is perfect for entertaining. The kitchen boasts ample cabinet & counter space. The master suite is located on the first floor and has a generous master bath & walk-in closet. The remaining bedrooms are on the second floor with a loft space and bonus room. The home is to include wood treads on the stairs, 9' ceilings on the first floor, LED lighting throughout, stainless steel appliances, and is an Energy Star home.
- Type:
- Single Family
- Sq.Ft.:
- 3,119
- Status:
- Active
- Beds:
- 5
- Lot size:
- 0.14 Acres
- Year built:
- 2024
- Baths:
- 4.00
- MLS#:
- 24005279
- Subdivision:
- Sweetgrass Station
ADDITIONAL INFORMATION
CURRENT INCENTIVES: $20,000 off $30,000 in options! Also, receive $10,000 in closing cost assistance! See sales consultant for details. *Incentives are tied to the use of preferred lender and closing atty.*PROPOSED CONSTRUCTION: The Broughton! This spacious open concept is prefect for entertaining. The kitchen boasts ample cabinet & counter space with a separate dining room. The large owner's suite and generous on suite bath with a walk-in-closet are located on the first floor. On the second floor, you have four bedrooms and a loft, with the option for a second master suit. The home is to include wood treads on the stairs, 9' ceilings on the first floor, LED lighting throughout, stainless steel appliances, and is an Energy Star home.
- Type:
- Single Family
- Sq.Ft.:
- 2,765
- Status:
- Active
- Beds:
- 4
- Lot size:
- 0.14 Acres
- Year built:
- 2024
- Baths:
- 4.00
- MLS#:
- 24005267
- Subdivision:
- Sweetgrass Station
ADDITIONAL INFORMATION
CURRENT INCENTIVES: $20,000 off $30,000 in options! Also, receive $10,000 in closing cost assistance! See sales consultant for details. *Incentives are tied to the use of preferred lender and closing atty.*PROPOSED CONSTRUCTION: The Winchester! This spacious open concept is perfect for entertaining. The kitchen boasts ample cabinet & counter space with a separate dining room. The large owner's suite & generous master bath with a walk-in closet is located on the first floor. Three more bedrooms and a large loft is located on the second floor. The home is to include wood treads on the stairs, 9' ceilings on the first floor, LED lighting throughout, stainless steel appliances, and is an Energy Star home.
- Type:
- Single Family
- Sq.Ft.:
- 1,703
- Status:
- Active
- Beds:
- 3
- Lot size:
- 0.14 Acres
- Year built:
- 2024
- Baths:
- 3.00
- MLS#:
- 24005137
- Subdivision:
- Sweetgrass Station
ADDITIONAL INFORMATION
CURRENT INCENTIVES: $20,000 off $30,000 in options! Also, receive $10,000 in closing cost assistance! See sales consultant for details. *Incentives are tied to the use of preferred lender and closing atty.*PROPOSED CONSTRUCTION: The Livingston Plan. Open concept plan throughout the first floor. The kitchen boasts ample cabinet space, and the large kitchen island overlooks the family and breakfast room. The home offers plenty of storage including a large storage area across from the spacious laundry room. The master bedroom is located on the second floor and has tray ceilings. The home is to include wood treads on the stairs, 9' ceilings on the first floor, LED lighting throughout, stainless steel appliances, and is an Energy Star home.
- Type:
- Single Family
- Sq.Ft.:
- 2,217
- Status:
- Active
- Beds:
- 3
- Lot size:
- 0.14 Acres
- Year built:
- 2024
- Baths:
- 3.00
- MLS#:
- 24005144
- Subdivision:
- Sweetgrass Station
ADDITIONAL INFORMATION
CURRENT INCENTIVES: $20,000 off $30,000 in options! Also, receive $10,000 in closing cost assistance! See sales consultant for details. *Incentives are tied to the use of preferred lender and closing atty.*PROPOSED CONSTRUCTION- The Finley! This is an open concept home. The kitchen flows into the family room, with a separate open space for the dining area. The master suite is located on the second floor, along with the secondary bedrooms and loft. This home includes granite countertops in kitchen, stainless steel appliances, including built in microwave, dishwasher and smooth top stove, and staggered kitchen cabinets. The home is also to include wood treads on the stairs, 9' ceilings on the first floor, LED lighting throughout, and is an Energy Star home.
- Type:
- Land
- Sq.Ft.:
- n/a
- Status:
- Active
- Beds:
- n/a
- Lot size:
- 1.68 Acres
- Baths:
- MLS#:
- 24005103
ADDITIONAL INFORMATION
Well-shaped rectangular property situated on a Cul de sac street surrounded by new upscale homes directly across the street in Daniels Orchard Subdivision. This is an amazing street for any builder looking to develop and build more homes on. Offering 340+/- feet of paved road frontage on N Hickory Street - city water and sewer are available on the street side. Location provides convenient access to a variety of shopping, schools, restaurants, and so much more.
- Type:
- Single Family
- Sq.Ft.:
- 2,391
- Status:
- Active
- Beds:
- 4
- Lot size:
- 0.45 Acres
- Year built:
- 1982
- Baths:
- 3.00
- MLS#:
- 24004822
- Subdivision:
- Gadsden Manor
ADDITIONAL INFORMATION
Nestled in the heart of Summerville Historic District, South Carolina, this captivating home offers a rare opportunity to own a piece of the town's Prime Real Estate. Boasting 4 bedrooms and 2.5 bathrooms, this elegant residence seamlessly blends classic charm with modern comforts.Upon arrival, you'll be greeted by the home's picturesque facade, featuring intricate architectural details . Step inside, and you'll immediately be struck by the timeless beauty of the interior, where timeless upgrades have been added to bring this beauty back to it modern southern charm. soaring ceilings, and exquisite moldings evoke a sense of grandeur from a bygone era. Coming to you with a Brand New Roof Feb 2024. Tons of Upgrades . The spacious living areas are ideal for both relaxing and entertaining,. This home has some awesome features that are a must see. The gourmet kitchen is a chef's dream, complete with high-end appliances, custom cabinetry, and ample counter space for meal preparation. Check out the beautiful, leathered Granite with a swirl of color to make everything just stunning. Whether you're hosting a formal dinner party or enjoying a casual breakfast, this kitchen is sure to inspire your culinary creations. The Bay window to the side makes a perfect eat in breakfast nook or casual sitting area. Upstairs, the luxurious Primary suite awaits, offering a peaceful retreat from the hustle and bustle of daily life. With its spacious layout, walk-in closet, and spa-like ensuite bathroom, this sanctuary is designed for ultimate relaxation. Three additional bedrooms provide plenty of space for guests or family members, each appointed with its own unique charm and character. completes the upper level, ensuring comfort and convenience for all. House bathroom. Moving outside, the enchanting backyard beckons you to unwind in the serene surroundings. The In ground Gunite pool has different depths and the added lights is so inviting to cool off in on the hot summer days in Charleston. The private deck and sunroom make the pool a super fun place to play or relax. The lush landscaping, mature trees, and expansive patio create an idyllic outdoor oasis perfect for enjoying al fresco dining or simply soaking up the sun. There's an outdoor shed for all your needs. Boasting a 2 car garage with a full AC unit added in. Sellers used this as a Gym. The drive can fit easy 3 Cars and there's a basketball court add for extra fun. Located in Summerville's historic district, this home offers easy access to the town's vibrant shops, restaurants, and cultural attractions. Whether you're strolling along the charming streets lined with historic homes or exploring nearby parks and green spaces, you'll love the sense of community and tranquility that defines life in Summerville. Don't miss your chance to own a piece of Summerville's history. Schedule a showing today and experience the timeless beauty and undeniable charm of this historic home for yourself. Dorchester District 2 schools zone.
- Type:
- Single Family
- Sq.Ft.:
- 2,474
- Status:
- Active
- Beds:
- 4
- Lot size:
- 0.14 Acres
- Year built:
- 2024
- Baths:
- 4.00
- MLS#:
- 24004826
- Subdivision:
- Sweetgrass Station
ADDITIONAL INFORMATION
CURRENT INCENTIVES: $20,000 off $30,000 in options! Also, receive $10,000 in closing cost assistance! See sales consultant for details. *Incentives are tied to the use of preferred lender and closing atty.*PROPOSED CONSTRUCTION: The Windermere! This home has an open concept flow. The kitchen boasts ample cabinet and counter space with a large island, and walk-in pantry off the garage entry. The second floor features a large owners suite with a tray ceiling and generous master bath with a large walk-in closet. All three secondary beds are a nice size with a Jack & Jill bath between beds 2 & 3. The home is to include wood treads on the stairs, 9' ceilings on the first floor, LED lighting throughout, stainless steel appliances, and is an Energy Star home.
- Type:
- Single Family
- Sq.Ft.:
- 1,906
- Status:
- Active
- Beds:
- 3
- Lot size:
- 0.14 Acres
- Year built:
- 2024
- Baths:
- 3.00
- MLS#:
- 24004829
- Subdivision:
- Sweetgrass Station
ADDITIONAL INFORMATION
CURRENT INCENTIVES: $20,000 off $30,000 in options! Also, receive $10,000 in closing cost assistance! See sales consultant for details. *Incentives are tied to the use of preferred lender and closing atty.* PROPOSED CONSTRUCTION. The Hadley! ENERGY STAR & HERS RATED HOME! Stainless Steel appliances. Fiber cement siding with decorative shake or board and batten per plan. Large open floorplan with 9' ceiling on first floor, eat in breakfast area off kitchen and family room. Laundry room and powder off garage entry. The master suite is located on the main level with a generous master bath, large shower, and and enormous walk-in closet. Upstairs features 2 bedrooms and a full bath with the optional 4th bedroom or loft for additional space.
- Type:
- Single Family
- Sq.Ft.:
- 1,988
- Status:
- Active
- Beds:
- 3
- Lot size:
- 0.43 Acres
- Year built:
- 2024
- Baths:
- 3.00
- MLS#:
- 24004170
ADDITIONAL INFORMATION
Quick Move In! - Kane 3 BR / 2.5 BA plan with 1,988 square feet features private study with open great room, separate dining room, and well-appointed kitchen with 42'' cabinetry, upgraded quartz counters, tile backsplash, and SS appliances. Second level features large primary suite with luxury ensuite, spacious secondary bedrooms, laundry room with folding table, additional full bath, and loft space.
- Type:
- Land
- Sq.Ft.:
- n/a
- Status:
- Active
- Beds:
- n/a
- Lot size:
- 4 Acres
- Baths:
- MLS#:
- 24003839
ADDITIONAL INFORMATION
****LAST CORNER LEFT!!***NO WETLANDS!!**** 4 ACRES!! **ZONE GC (GENERAL COMMERCIAL) ** CROSSROADS ** DIRECTLY ACROSS FROM NEW SPYNX GAS/CONVENIENCE STORE! ****** 2-ROAD ACCESS POINTS!! (400FT ON ORAGEBURG, & 140FT ON E. BUTTERNUT!) *******ALL UTILITIES AT SITE!! (City WATER, SEWER & POWER!!) **** A Picture Speaks a-1,000 Words!!!..... JUST LOOK at the pictures!! LOOK at the properties all around this that have recently SOLD!! This is the last OPPORTNITY LEFT!!! **AT THIS PRICE....... it's an OPPORTUNITY OF A LIFETIME!!!! *** SELLER LOOKING FOR A GOOD CLEAN CONTRACT... LETS MAKE IT HAPPEN! ----------- THE SKY IS THE LIMIT HERE, BUT TIME IS NOT, so act FAST!! -- Please note - Last fall-through sale was strictly because the purchaser needed two(2) curb cuts, and the DOT will ONLY allow one.
$1,995,000
0 Gallashaw Road Road Summerville, SC 29483
- Type:
- Land
- Sq.Ft.:
- n/a
- Status:
- Active
- Beds:
- n/a
- Lot size:
- 22.91 Acres
- Baths:
- MLS#:
- 24003464
- Subdivision:
- Jedburg
ADDITIONAL INFORMATION
A COUNTRY RETREAT.......This parcel is over 22 acres with plenty of space for multiple home sites. The location is great just south of the new I-26, Jedburg Interchange exit 194 and north of downtown Summerville.
- Type:
- Single Family
- Sq.Ft.:
- 2,468
- Status:
- Active
- Beds:
- 2
- Lot size:
- 0.2 Acres
- Year built:
- 2024
- Baths:
- 3.00
- MLS#:
- 24002884
- Subdivision:
- The Ponds
ADDITIONAL INFORMATION
**MOVE IN READY** Built on a 60' front homesite, this popular Fir floor plan has it all! Inside you will find 2 bedrooms, 3 Baths, Great Room, Bonus with closet and Bath & a 2-Car Garage w/4' extension. This home features a Gourmet Kitchen with a gas cooktop, a Super Pantry, and is beautifully designed with Quartz countertops, 42'' white cabinets, pots and pans drawer, full extension drawer glides, soft close doors and under cabinet lighting. Beyond the Kitchen, the Great Room boasts an 11' ceiling and Gas fireplace leading to the spacious screened lanai, perfect for outdoor dining & entertaining, an additional bedroom, and bath with Princeton Tub and tile surround. Upstairs you will find a Bonus Room with closet and full bath.The owner's suite is a spacious retreat complete with a tray ceiling, a spacious walk-in closet, shower, and separate vanities in the Owner's Bath. Vinyl Planking throughout main, owner's suite, owner's bath, study, Bath 2 & Laundry. Carpet in Bed 2 & Bonus. Surrounded by 1100 acres of protected conservancy, Cresswind, a 55+ active adult community located win the charming and historical neighborhood of The Ponds. Amenities include both an adult only and family resort style pool, private clubhouse, fitness center, and full-time social director. Set yourself free with the Cresswind Resort Lifestyle!
- Type:
- Single Family
- Sq.Ft.:
- 1,904
- Status:
- Active
- Beds:
- 3
- Lot size:
- 0.19 Acres
- Year built:
- 1995
- Baths:
- 3.00
- MLS#:
- 24000239
- Subdivision:
- Pine Forest Country Club
ADDITIONAL INFORMATION
Location, Location, Location on a quiet cul-de-sac in the prestigious Pine Forest Country Club. Beautiful curb appeal is the first thing you notice on your approach to this home. This charming two-story traditional home offers a great living space, a screened porch, large deck, abo and fenced yard with above ground pool in a quiet established neighborhood. As you enter the home you are greeted with hardwood floors, a wonderful large family room with gas fireplace, Vaulted Ceilings making this room light and spacious.The dining room/ Office space this is the perfect place for entertaining, The Kitchen is Beautifully designed offering stainless steel appliances, to the side of the kitchen is a dinner/breakfast/office nook. This home has tons of natural light opening to a screened in porch beautiful pool in a back yard oasis, Moving upstairs the master has Vaulted Ceilings with ensuite and double vanity. Garden Tub tiled walk-in shower. Two further bedrooms and house bathroom. The Pine Forest Country Club has all the best amenities! Community pool, Tennis, 18-hole golf course, Clubhouse with membership. Local schools are very close. Book your appt today, you won't be disappointed. Appointments will only be via Showtime. All showings must be accompanied by an agent. If square footage is important, please measure. All information, including but not limited to HOA info, acreage, taxes, flood zone info, and schools, is solely subject to independent verification by buyer/buyer's agent.
- Type:
- Single Family
- Sq.Ft.:
- 2,474
- Status:
- Active
- Beds:
- 4
- Lot size:
- 0.09 Acres
- Year built:
- 2024
- Baths:
- 4.00
- MLS#:
- 23028536
- Subdivision:
- Hampton Woods
ADDITIONAL INFORMATION
NEW CONSTRUCTION! FULLY SPEC'D OUT HOMES! Price INCLUDES: structural and design options, base pricing and lot premiums! AUGUST ONLY, AN EXTRA $5000 TOWARDS CLOSING COSTS FOR A TOTAL OF $10,000 TIED TO USING OUR PREFERRED LENDER AND CLOSING ATTORNEY! Ask about our special financing program in lieu of the promotional and closing cost incentives List Price Reflects Incentive! Incentive tied to the use of Seller's preferred lender and closing attorney. See agent for details.The Windermere: Beautiful open concept 4 bedroom home with ALL bedrooms and laundry on 2nd floor. Open concept kitchen and dining on main floor. The owner's suite boasts a separate tub and shower and massive WIC. A covered porch off the dining room for outdoor entertaining.
- Type:
- Single Family
- Sq.Ft.:
- 2,474
- Status:
- Active
- Beds:
- 4
- Lot size:
- 0.11 Acres
- Year built:
- 2024
- Baths:
- 4.00
- MLS#:
- 23028550
- Subdivision:
- Hampton Woods
ADDITIONAL INFORMATION
NEW CONSTRUCTION! LIST PRICE INCLUDES: STRUCTURALS,DESIGN OPTIONS, BASE PRICING, LOT PREMIUM.AUGUST ONLY, AN EXTRA $5000 TOWARDS CLOSING COSTS FOR A TOTAL OF $10,000 TIED TO USING OUR PREFERRED LENDER AND CLOSING ATTORNEY!List Price Reflects Incentive! Incentive tied to the use of Seller's preferred lender and closing attorney. See agent for detailsThe Windermere: Beautiful open concept 4 bedroom home with ALL bedrooms and laundry on 2nd floor. Open concept kitchen and dining on main floor. The owner's suite boasts a separate tub and shower and massive WIC. A covered porch off the dining room for outdoor entertaining.
- Type:
- Single Family
- Sq.Ft.:
- 2,280
- Status:
- Active
- Beds:
- 3
- Lot size:
- 0.09 Acres
- Year built:
- 2024
- Baths:
- 3.00
- MLS#:
- 23028549
- Subdivision:
- Hampton Woods
ADDITIONAL INFORMATION
NEW CONSTRUCTION! LIST PRICE INCLUDES: STRUCTURALS, DESIGN OPTIONS, BASE PRICING, LOT PREMIUM. DFH IS NOW OFFERING 2.99% 2-1 BUYDOWN ON THIS HOME ONLY. MUST CLOSE BY 9/30/2024 TO QUALIFY.Ask about our special financing program in lieu of the promotional and closing cost incentiveThe BEAUFAIN: Beautiful 2280 sq ft owner suite down floorplan. Three bedrooms, 2 1/2 baths with HUGE loft space. Open Concept first story. Kitchen features solid stone countertops, backsplash and white cabinets.

Information being provided is for consumers' personal, non-commercial use and may not be used for any purpose other than to identify prospective properties consumers may be interested in purchasing. Copyright 2024 Charleston Trident Multiple Listing Service, Inc. All rights reserved.
Summerville Real Estate
The median home value in Summerville, SC is $221,000. This is higher than the county median home value of $203,800. The national median home value is $219,700. The average price of homes sold in Summerville, SC is $221,000. Approximately 58.85% of Summerville homes are owned, compared to 32.98% rented, while 8.18% are vacant. Summerville real estate listings include condos, townhomes, and single family homes for sale. Commercial properties are also available. If you see a property you’re interested in, contact a Summerville real estate agent to arrange a tour today!
Summerville, South Carolina 29483 has a population of 49,122. Summerville 29483 is more family-centric than the surrounding county with 33.28% of the households containing married families with children. The county average for households married with children is 32.07%.
The median household income in Summerville, South Carolina 29483 is $57,825. The median household income for the surrounding county is $58,685 compared to the national median of $57,652. The median age of people living in Summerville 29483 is 35.4 years.
Summerville Weather
The average high temperature in July is 92.1 degrees, with an average low temperature in January of 33.7 degrees. The average rainfall is approximately 49.1 inches per year, with 0.7 inches of snow per year.
