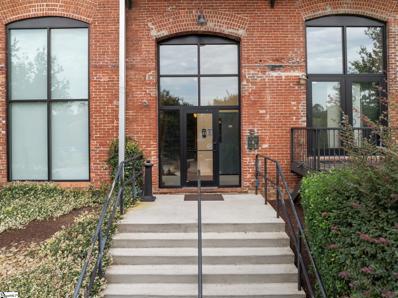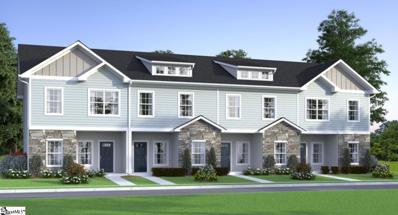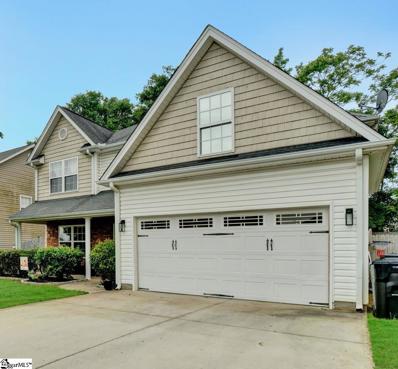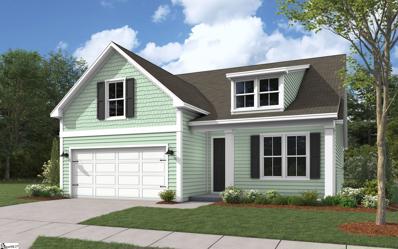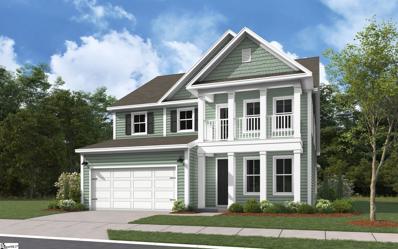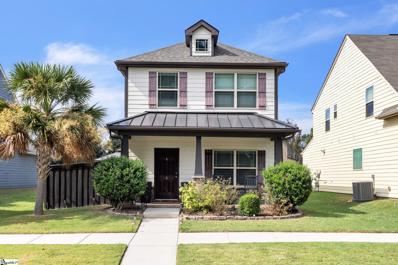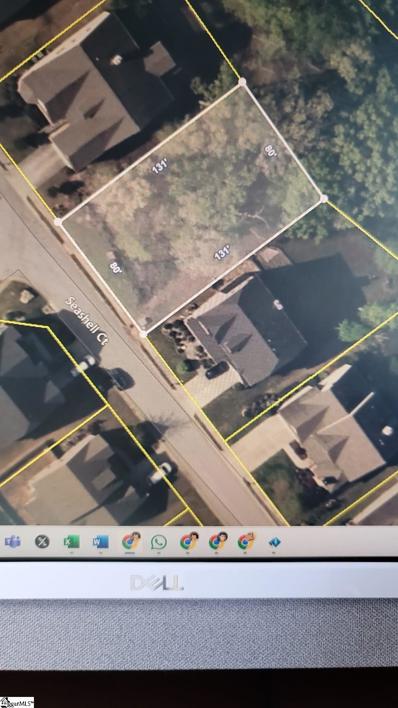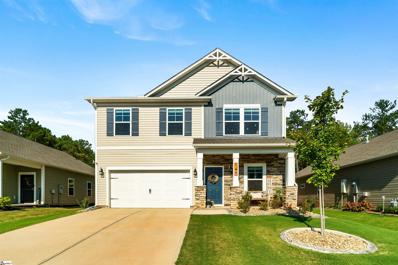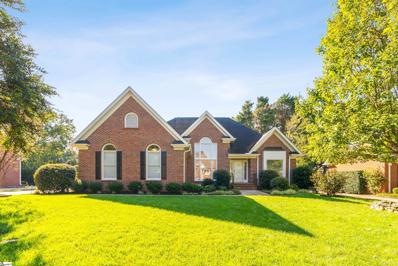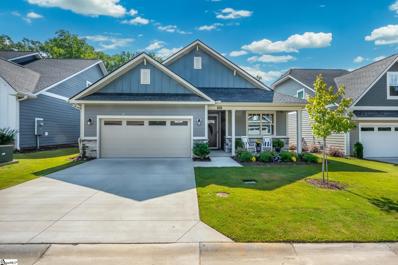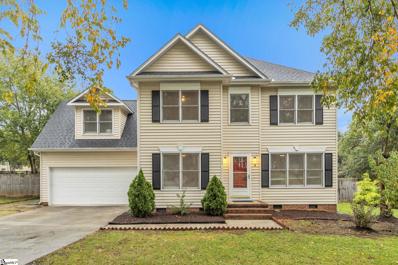Simpsonville SC Homes for Rent
- Type:
- Other
- Sq.Ft.:
- n/a
- Status:
- Active
- Beds:
- 1
- Lot size:
- 0.01 Acres
- Year built:
- 1908
- Baths:
- 1.00
- MLS#:
- 1540233
- Subdivision:
- Cotton Mill Place
ADDITIONAL INFORMATION
Experience the perfect blend of modern convenience and historic charm in this unique one-bedroom, one-bath condo, located in the heart of downtown Simpsonville. Originally built in 1908, the iconic Simpsonville Cotton Mill is situated within walking distance of shopping, dining, and vibrant nightlife. This main-level condo features stunning 12-foot-high windows, filling the space with natural light and providing spectacular views. The 15-foot ceilings have acoustic treatments for added comfort, while the original mill wood floors, exposed brick, and wooden beams exude character and an industrial chic vibe. An interior loft overlooks the main level, creating a versatile space for a second bedroom or home office. Step outside onto the 10x5 wrought-iron terrace, perfect for enjoying your morning coffee or unwinding in the evenings. Included is a heated and cooled storage room across the hall, with endless possibilities as an office, man cave, or additional storage. Residents enjoy access to a gym, a serene courtyard, and a tranquil pond. Don’t miss this rare chance to own a piece of Simpsonville history in a highly sought-after location.
- Type:
- Other
- Sq.Ft.:
- n/a
- Status:
- Active
- Beds:
- 3
- Lot size:
- 0.02 Acres
- Baths:
- 3.00
- MLS#:
- 1538113
- Subdivision:
- Colony Park
ADDITIONAL INFORMATION
INTERIOR UNIT - THREE BEDROOMS TWO AND A HALF BATHS The first-level features an open floor plan where family and friends can gather in style and comfort, and where the kitchen is just steps from both the dining and entertainment areas. The impressive kitchen offers stainless appliances, sparkling granite countertops, a pantry, as well as a huge kitchen island with sink and counter seating. An oversized storage closet, powder room and coat closet are also on the first floor. Glass doors lead to a rear covered patio, locking storage closet and backyard. Three spacious bedrooms and two full baths are tucked away on the second floor. Luxury carpet, blinds on all windows and granite counters in baths... the list goes on! All our Hybrid Energy Efficient homes include Tankless w/h, Low E Windows, Dual Programmable Thermostats, Thermal Enveloping Air Barriers, Natural Gas Heat. Energy Star Frigidaire Appliances, & Slow Flow Faucets!
- Type:
- Other
- Sq.Ft.:
- n/a
- Status:
- Active
- Beds:
- 4
- Lot size:
- 0.15 Acres
- Baths:
- 3.00
- MLS#:
- 1540120
- Subdivision:
- Fowler Chase
ADDITIONAL INFORMATION
Just minutes from Downtown Simpsonville, you don't want to miss this beautiful 4 bedroom 2 and a half bath home just waiting for you to call it yours! Upon entering the two story foyer you are greeted with newer LVP flooring and paint through out the home. Lots of room to entertain family and friends. There is room for multiple bedrooms, office space, a play room and even a workout area. This home is your canvas and has so many possibilities to make it your own! Home is priced to sell for the area! Check it out before it is gone. ***Fence in the back yard was damaged due to an uprooted tree from Hurricane Helene. Sellers are working with insurance on having this repaired.***
- Type:
- Other
- Sq.Ft.:
- n/a
- Status:
- Active
- Beds:
- 3
- Lot size:
- 0.14 Acres
- Baths:
- 2.00
- MLS#:
- 1537123
- Subdivision:
- Morning Mist
ADDITIONAL INFORMATION
The Woodbridge Plan is one of our most popular Ranch plans - great for everyone!! This home has beautiful features like vaulted Ceiling in the Great Room and Dining, Trey Ceiling in the Primary Bedroom, Gourmet Kitchen with Wall ovens, gas cooktop and Hood vent - vented to the outside!! The color selections are stunning and the Flex Room - you could use that as Bedroom 4 if you like. There is laminate flooring that will take on the toughest of situations and Hardwood Stairs that will lead to the Flex Room. This is the perfect home if you are starting out, Downsizing, or just want a beautiful home to call yours!!
- Type:
- Other
- Sq.Ft.:
- n/a
- Status:
- Active
- Beds:
- 5
- Lot size:
- 0.14 Acres
- Baths:
- 4.00
- MLS#:
- 1537122
- Subdivision:
- Morning Mist
ADDITIONAL INFORMATION
Morning Mists is an existing neighborhood. So, you get the best of both worlds... a new home, mature trees and sidewalks!! The Lockwood Plan is one of our most popular Primary on Main Plans. It boasts of 5 Bedrooms AND a loft!! Plenty of space for you to enjoy!! There is a Gourmet Kitchen and a Hall Kitchen that gives you EVEN MORE CABINET space!!! You will love the Vaulted Ceiling in the Great Room and the Covered Porch will allow you to relax and enjoy the outside. There is laminate flooring in the living space on the first floor and Tile in the Primary Bath. The finishes are stunning and not just your ordinary new construction. This home only has one neighbor on either side of you and is in the coveted Morning Mist neighborhood. So, close to all the action in Simpsonville. This is a MUST SEE!!
- Type:
- Other
- Sq.Ft.:
- n/a
- Status:
- Active
- Beds:
- 4
- Lot size:
- 0.23 Acres
- Baths:
- 3.00
- MLS#:
- 1540077
- Subdivision:
- Walnut Ridge
ADDITIONAL INFORMATION
Come home to this great, FULL BRICK, ONE LEVEL home JUST LISTED near Five Forks in Simpsonville, SC. The home features 4 bedrooms and 3 full baths, plus an office with french doors. This home was built in 2015, it has an open floor plan and lots of space. The main living area has 11 ft cathedral ceilings, plus a gas log fireplace and recently upgraded mantel. The expansive owners suite has a full bath with double sink, a separate shower and tub, two walk-in closets and a door that exits to the screen porch. The beautiful kitchen included granite countertops and all the stainless-steel kitchen appliances. Owners have maintained the home as the original owners by installing ceiling fans in all the bedrooms, upgrading a full bath, replacing shelving with cabinets in the laundry room and adding a tile folding counter the sits above the washer & dryer. New window casings and fresh paint in most rooms. A recently remodeled guest bath includes a convenience height toilet and new flooring and counters. A Rinnai tankless hot water heater provides instant hot water. This home is very efficient with attic insulation, forced air heat and low gas, electric and water bills. A 8x4 built in utility closet outside is an added feature that helps with storage. The expanded back patio adds a lot of room for entertainment and don't miss the TIKI BAR off the screened in porch with electrical outlets. The tiki bar area creates a secluded backyard oasis and a lockable black metal fence securing the YARD. Schedule your showing today to see all the other features of this fantastic home.
$449,900
208 St. Lucie Simpsonville, SC 29681
- Type:
- Other
- Sq.Ft.:
- n/a
- Status:
- Active
- Beds:
- 5
- Lot size:
- 0.18 Acres
- Year built:
- 2011
- Baths:
- 3.00
- MLS#:
- 1539911
- Subdivision:
- The Cove At Savannah Pointe
ADDITIONAL INFORMATION
FALL IN LOVE with 208 St. Lucie Drive in the Simpsonville community of The Cove at Savannah Pointe. This 5 bedroom 3 full bathroom home boasts a new roof (April 2024) and new carpet (September 2024) not to mention a highly sought after floor plan starting with a guest bedroom or ideal home office and full bathroom on the main level. Additionally the home affords a breakfast area off the kitchen and a large formal dining room for bigger gatherings that are around the corner! All of the kitchen appliances will convey. Luxury vinyl plank floors can be found throughout most of the main level. Upstairs you'll find that new plush carpeting! The primary bedroom showcases a sitting area that can be used in a variety of ways as well as two walk-in closets and a well-appointed bathroom with a tub and tiled shower. There are three additional bedrooms upstairs with very spacious closets. One of the bedrooms could be used (and is currently staged) as a recreational/TV room. The laundry room is also conveniently located upstairs off the landing. The yard is fully fenced with a covered patio and fire pit area. The community has a pool and playground area and is close to retail and restaurants and is zoned for well-ranked schools including Rudolph Gordon Elem & Middle and the newly opened Fountain Inn High School. Make this home YOURS for the HOLIDAYS!
- Type:
- Single Family
- Sq.Ft.:
- n/a
- Status:
- Active
- Beds:
- 4
- Year built:
- 2022
- Baths:
- 3.00
- MLS#:
- 20280606
- Subdivision:
- Other
ADDITIONAL INFORMATION
Visit this Well Sought-Out Community and View this Immaculate, Beautiful CORNER LOT Home featuring 4 bedrooms and 3 full baths with a Rec Room/Loft. Why wait on a new build when you can have this spectacular (Almost New) "2" year old home?!!! This home features an Open floor plan, granite counter tops, stainless vent hood over stove, and an amazing backsplash in the kitchen. Other features to include intricate crown molding and trim, tile in the master shower, a fireplace in the great room, as well as a screen porch w/fireplace; great for relaxing, entertaining, and reading. Need a guest bedroom on the main level? This home has that too!!!! Note: One of the bedrooms can also be used as a den or office. Add a few rocking chairs on the covered front porch and enjoy the afternoon breeze. This Amazing Home will not last long!
- Type:
- Other
- Sq.Ft.:
- n/a
- Status:
- Active
- Beds:
- 4
- Lot size:
- 0.23 Acres
- Year built:
- 2022
- Baths:
- 3.00
- MLS#:
- 1539905
- Subdivision:
- Southpointe Cottages
ADDITIONAL INFORMATION
This beautiful, like-new custom home is located in the highly sought-after South Pointe Cottages neighborhood. It features four bedrooms and three full bathrooms, along with an attached two-car garage. The primary suite is conveniently located on the main floor. Upon entering, you’ll be welcomed by spacious, open areas and vaulted ceilings. The chef's kitchen boasts a stunning waterfall island, and there is an oversized dining nook that overlooks the covered patio, complete with an outdoor fireplace and a beautifully landscaped, fenced backyard; lawn maintenance included! Upstairs, you'll find the third and fourth bedrooms with an en suite bathroom and a loft area.
- Type:
- Land
- Sq.Ft.:
- n/a
- Status:
- Active
- Beds:
- n/a
- Lot size:
- 0.52 Acres
- Baths:
- MLS#:
- 1539791
ADDITIONAL INFORMATION
This 0.52-acre lot in Simpsonville, SC offers an incredible opportunity in a peaceful area with no HOA. With most of the trees already cleared, this land is ready for development, whether you're building your dream home or making an investment. All water utilities are available, and the property has been fully surveyed, streamlining the process for your project. Take advantage of this well-prepared lot in a fantastic location!
$317,000
6 Ellis Mill Simpsonville, SC 29680
- Type:
- Other
- Sq.Ft.:
- n/a
- Status:
- Active
- Beds:
- 3
- Lot size:
- 0.09 Acres
- Baths:
- 4.00
- MLS#:
- 1539780
- Subdivision:
- Griffin Park
ADDITIONAL INFORMATION
Discover the ideal blend of comfort and style in this beautifully maintained 3-bedroom, 2.5-bath home in the heart of Griffin Park. With its stunning hardwood flooring and inviting ambiance, this residence is designed for both relaxation and entertaining. Relax on your charming front porch, where you can soak in the beauty of the community, or retreat to your private, fenced back patio with a lovely pergola. As the sun sets, watch as the solar lights illuminate your outdoor space—perfect for unwinding or hosting memorable gatherings with friends and family. The spacious attached 2-stall garage provides convenience and storage, while the updated kitchen with modern appliances and an open layout that flows into the living area, making it a great space for entertaining! The spacious primary suite, complete with two additional bedrooms and a full bath upstairs, ensuring plenty of space for family or guests. Nestled in the vibrant Simpsonville area, this home has easy access to shops, restaurants, and the Griffin Park business offices at the corner of Ellis Mill and Carruth St. Priced to sell in a highly sought-after community, experience all that is Griffin Park!—schedule your showing today!
$334,900
101 Redditch Simpsonville, SC 29680
Open House:
Friday, 12/27 1:00-4:00PM
- Type:
- Other
- Sq.Ft.:
- n/a
- Status:
- Active
- Beds:
- 4
- Lot size:
- 0.22 Acres
- Baths:
- 3.00
- MLS#:
- 1538068
- Subdivision:
- Hartridge Manor
ADDITIONAL INFORMATION
Final Phase! Welcome to Hartridge Manor! This must-see community offers the best of both worlds with a private resort style pool, and cabana with outdoor fireplace and gathering spaces, conveniently located just minutes from I-385 and all of the desired locations for shopping, dining, parks, schools, and MORE! Hartridge Manor offers an award-winning series of floorplans including ranch and 2-story homes with unmatched included features, and built with integrity by America’s Largest Home Builder since 2002. This active community is perfect for all lifestyles! Call today for more information or to schedule your private tour!
- Type:
- Other
- Sq.Ft.:
- n/a
- Status:
- Active
- Beds:
- 3
- Lot size:
- 0.44 Acres
- Year built:
- 1999
- Baths:
- 2.00
- MLS#:
- 1539549
- Subdivision:
- Long Creek Plantation
ADDITIONAL INFORMATION
Welcome home. This beautiful 3 bedroom, 2 bath home is one you don't want to miss! It features a spacious sunroom and a cozy screened porch, perfect for enjoying the large backyard oasis. The kitchen and breakfast room provides the ideal spot for your morning coffee with peaceful views of your garden. The master bedroom is on the main level, and there's a flex room that could be used as a 4th bedroom or home office. Recent updates include new carpet (2022) and a new roof (2022). This home is waiting on you. Being sold "As Is".
$119,900
1 Seashell Simpsonville, SC 29681
- Type:
- Land
- Sq.Ft.:
- n/a
- Status:
- Active
- Beds:
- n/a
- Lot size:
- 0.24 Acres
- Baths:
- MLS#:
- 1539318
- Subdivision:
- Shellbrook Plantation
ADDITIONAL INFORMATION
Build Your Dream Home in Shellbrook Plantation! Don’t miss the last available lot in the highly sought-after Shellbrook Plantation subdivision. This 0.24-acre lot offers the perfect opportunity to create your custom dream home! You have the flexibility to choose your own builder, with the peace of mind that your plans will be in harmony with the neighborhood, thanks to architectural review and approved restrictions. Not ready to build right away? No problem! Buy now and build later at your convenience. This prime location combines tranquility with proximity to schools, shopping, dining, and major highways, making it an ideal choice for your next home. Seize this opportunity to own the last slice of Shellbrook Plantation! Act fast – this won’t last long!
- Type:
- Other
- Sq.Ft.:
- n/a
- Status:
- Active
- Beds:
- 5
- Lot size:
- 0.16 Acres
- Year built:
- 2023
- Baths:
- 3.00
- MLS#:
- 1538227
- Subdivision:
- Heritage Crossing
ADDITIONAL INFORMATION
Welcome to this stunning two-story home located in the highly sought after Heritage Crossing Community. Conveniently positioned just minutes from I-385, Downtown Simpsonville, Downtown Fountain Inn, and with quick access to Harrison Bridge and Fairview Roads, you'll enjoy close proximity to major retail, restaurants, and banks. Boasting over 2,225 square feet, this spacious 5-bedroom, 3-bathroom home includes an open loft, perfect for relaxing or creating a home office. The fenced backyard offers added privacy, backing up to a serene wooded tree line. The dining room is designed for entertaining, while the kitchen, complete with an island, is ideal for hosting gatherings. The two car garage provides ample storage and convenience. This home also features cutting edge Smart Home technology, offering energy saving benefits and remote access to your home's systems. Control your lights, thermostat, and garage door from a built-in control center, which can also be removed for portability around the house. Don't miss out on the perfect blend of modern living and unbeatable location in Heritage Crossing!
- Type:
- Other
- Sq.Ft.:
- n/a
- Status:
- Active
- Beds:
- 4
- Year built:
- 1999
- Baths:
- 4.00
- MLS#:
- 1535762
- Subdivision:
- Hudders Creek
ADDITIONAL INFORMATION
Over 5000 sq ft of conditioned and updated space, this 4BD/3.5BA home has storage galore on all levels and is move in ready on a corner lot in the heart of the subdivision. Master on Main plus another bedroom/office, Formal Dining, Family Room w/FP, Sunroom and kitchen with updated appliances, eat-in area and pantry. A walk in laundry finishes out this level. The second floor has 2 bedrooms and a oversized bath and walk-in closet plus a loft area with FP and a hidden playroom perfect for homework/study or another home office work area. The walk-out basement is fully finished and has an office/WO room walk in storage and a full bath. A workshop and 2nd sunroom finish out this space. Oversized 2 car garage and fully fenced yard. So many options for this space. Easy access to 385 and the Fairview Road area.
- Type:
- Other
- Sq.Ft.:
- n/a
- Status:
- Active
- Beds:
- 3
- Lot size:
- 0.26 Acres
- Year built:
- 1989
- Baths:
- 2.00
- MLS#:
- 1539475
- Subdivision:
- River Walk
ADDITIONAL INFORMATION
**RARE "RIVER WALK" RANCH HOME** Nestled in the highly desirable River Walk community, this all-brick FRESHLY UPDATED 3-bedroom, 2-bath home offers the ultimate in single-level living. Situated on a private, level lot, the home welcomes you with an open-concept layout that flows seamlessly from room to room. The elegant dining room, with its expansive window, sets the stage for memorable dinners and lively gatherings. It opens directly into the spacious family room, the heart of the home, featuring vaulted ceilings, a cozy gas log fireplace, and rich hardwood floors. Just beyond the family room, you’ll find the sunlit breakfast area and the well-appointed kitchen, WITH BRAND NEW APPLIANCES, granite countertops, recessed lighting, abundant DESIGNER COLOR cabinetry, and a bar-height seating area. The breakfast nook offers serene views of the beautifully landscaped backyard, creating the perfect setting for your morning coffee. The thoughtfully designed split-floor plan ensures privacy, with the primary suite located on one side of the home. The generous primary bedroom boasts a double tray ceiling and overlooks the manicured backyard. It also features an expansive walk-in closet and a luxurious en-suite bathroom, equipped with double sinks, a jetted tub, a separate shower, and a private water closet. On the opposite side of the home, two additional bedrooms share a full bathroom, offering comfortable space for family or guests. Freshly painted inside and out, and with BRAND NEW HARDWOODS throughout, this home is move-in ready. Outdoor living is a breeze with a deck that overlooks the tranquil, level backyard—perfect for intimate family gatherings or entertaining friends. A charming stone patio just off the deck provides the ideal spot for grilling in the shade. Perched in the heart of an esteemed & established community, you'll find a sense of belonging and security that's hard to match. River Walk is not just a place to live; it's a community that values tradition and togetherness. A friendly environment with Clubhouse, Pool, Playground, Tennis, Pickleball, Walking Trails and busy social calendar. River Walk is one of the most highly sought-after addresses in Greenville County. Conveniently located in the heart of Five Forks, this residence is just minutes away from amazing restaurants, shopping, entertainment, great schools, major highways & GSP International Airport, making it the perfect abode for those who demand the very best location. Call us to take a look today! This is more than a house—it's a lifestyle.
- Type:
- Single Family
- Sq.Ft.:
- 3,120
- Status:
- Active
- Beds:
- 5
- Lot size:
- 0.21 Acres
- Year built:
- 2007
- Baths:
- 3.00
- MLS#:
- 20280130
- Subdivision:
- Heritage Creek
ADDITIONAL INFORMATION
Welcome to your dream home located in the desirable Heritage Creek subdivision. This stunning residence features five spacious bedrooms and two beautifully appointed bathrooms, providing ample space for families of all sizes. With a generous 3,120 square feet of meticulously remodeled living space spread across two stories, this home perfectly blends modern elegance with functional living. As you step inside, you are greeted by an inviting open floor plan that is bathed in natural light, showcasing the luxury vinyl plank flooring that flows throughout the main living areas. The heart of the home is the modern kitchen, which boasts new stainless steel appliances, including a gas stove, along with exquisite quartz countertops that will inspire your culinary adventures. Whether you’re preparing a family meal or entertaining guests, this kitchen is designed for both functionality and style. Retreat to the spacious master suite, where relaxation awaits. This private oasis features his and hers closets, providing plenty of storage space for your wardrobe. The master bathroom is a true sanctuary, complete with his and hers vanities, a luxurious garden tub for soaking, and a separate shower adorned with elegant ceramic tile flooring. The outdoor space is equally impressive, featuring a fully fenced-in yard that offers both privacy and security, making it the perfect setting for family gatherings, playtime with pets, or enjoying quiet evenings under the stars. This home has been thoughtfully updated with modern lighting and fixtures throughout, ensuring that every detail is both aesthetically pleasing and functional. Don’t miss the opportunity to make this beautifully remodeled home in Heritage Creek your own. With its blend of comfort, style, and convenient location, it is the perfect place for your family to create lasting memories. Schedule your private showing today!
$477,000
1000 Kangley Simpsonville, SC 29681
- Type:
- Other
- Sq.Ft.:
- n/a
- Status:
- Active
- Beds:
- 5
- Baths:
- 3.00
- MLS#:
- 1538447
- Subdivision:
- Hollington
ADDITIONAL INFORMATION
Amazing location and layout! This 5 bedroom, 2.5 bath home has it all: entertaining space, flexibility, ample storage, and desirable location. The main floor features a two story foyer, den/office and formal dining room with arched doorways, a great room with gas fireplace, and an open kitchen with eat-in area which provides all the space needed for large or small gatherings. The kitchen has granite counter tops, plenty of cabinets for storage, and stainless steel appliances. A large laundry room is conveniently located off the kitchen along with two pantries. Upstairs, the primary bedroom has tray ceiling, walk-in closets, and en-suite bathroom with shower, a garden tub, and double sinks. Four additional spacious bedrooms with plenty of storage and a full bathroom are located upstairs. The flat corner lot with mature trees provides privacy and the fenced backyard with patio is the perfect place to entertain or relax. This home is in the highly sought after Simpsonville area and it is conveniently located within minutes to Downtown Simpsonville, Five Forks, and Downtown Greenville
- Type:
- Other
- Sq.Ft.:
- n/a
- Status:
- Active
- Beds:
- 3
- Lot size:
- 0.13 Acres
- Baths:
- 2.00
- MLS#:
- 1536673
- Subdivision:
- The Retreat
ADDITIONAL INFORMATION
Experience the perfect blend of modern comfort and natural beauty at 225 Holly Branch Place, an upgraded craftsman home in the sought-after Retreat community. This stunning property provides everything you need for effortless living. Nestled at the end of a quiet street, this home boasts a peaceful setting with extra parking and easy access to scenic walking trails. As you approach, you'll be charmed by the inviting front porch, ideal for relaxing in your rocking chairs. Step inside to find a spacious, open floor plan all on one convenient level. The gleaming hardwood floors flow from the foyer into the bright living area, where a cozy gas fireplace invites you to unwind on chilly evenings. The gourmet kitchen is a chef's dream, featuring a large pantry, elegant subway tile backsplash, and a gas stove. The expansive quartz island provides ample space for meal prep and casual dining. Adjacent to the living space, the primary suite is a true retreat, complete with an en-suite bathroom boasting a double vanity, a luxurious tile shower, and a separate soaking tub. Large windows across the back of the house flood the space with natural light and display picturesque views of the lush, wooded landscape. The highlight of this home is the covered porch, where you can relax and enjoy the sights and sounds of nature in your fenced yard. Watch deer, bunnies, and birds, and listen to the soothing calls of spring frogs. This move-in-ready home also comes with the added convenience of lawn maintenance included in the HOA, giving you more time to enjoy life. Located just 15 minutes from downtown, 1 mile from the new Bridgeway Station, and across the street from Holly Tree Country Club, 225 Holly Branch Place is the perfect place to call home. Don't miss your chance to own this better-than-new property. Schedule a showing today!
$589,000
132 Rosecrest Simpsonville, SC 29680
- Type:
- Other
- Sq.Ft.:
- n/a
- Status:
- Active
- Beds:
- 3
- Lot size:
- 0.59 Acres
- Year built:
- 2019
- Baths:
- 4.00
- MLS#:
- 1539098
- Subdivision:
- Firethorne
ADDITIONAL INFORMATION
Welcome to 132 Rosecrest Ln located in Simpsonville's desirable Firethorne community. This three bedroom / three and a half bath home built in 2019 is situated on over half an acre just minutes from all the shopping and dining on Fairview Rd. As you pull in you're welcomed by meticulously manicured landscaping, oversized driveway, and a side entry fully insulated two car garage. The stone retaining wall was sourced from the property when the home was being constructed and was waterproofed when installed. The front porch is a welcoming first impressions for guests and family. The front and back porch feature a tongue and groove ceiling. Upon entry you are greeted by rich hardwood floors and a great office or flex space. The kitchen is perfect for entertaining open to the main living space and features granite countertops, a gas cooktop and double oven, and a large center island. The primary bedroom is on the main level including a large walk in closet, double vanity in the primary bath, and a frameless tile shower and garden tub. Upstairs you'll find a large and open loft area overlooking the main level as well as the two remaining bedrooms. Each have their own bathroom. Be sure to step out back to enjoy the covered back porch overlooking the large back yard and fire pit area. At the end of the cul-de-sac you'll find 15 acres complete with a neighborhood recreation trail and community pond.
- Type:
- Other
- Sq.Ft.:
- n/a
- Status:
- Active
- Beds:
- 3
- Lot size:
- 0.33 Acres
- Baths:
- 3.00
- MLS#:
- 1538427
- Subdivision:
- Ricelan Springs
ADDITIONAL INFORMATION
Welcome to this beautifully updated 3-bedroom, 2.5-bathroom home located in the highly desirable Mauldin/Simpsonville community. Nestled in a quiet cul-de-sac, this home offers both privacy and convenience, with easy access to Highway 385 and walking distance to the brand-new BridgeWay Station, offering shops, dining, and entertainment. Step inside to find real hardwood floors throughout the downstairs living areas, fresh paint throughout, and new ceiling fans in every room. The spacious living areas and all bedrooms feature solid surface flooring, adding both style and durability. The large master bedroom boasts an en suite bathroom complete with double sinks, a separate tub, and a stand-alone shower for your relaxation. A recreation room offers the perfect space for an office, playroom, or additional lounge area. Outside, enjoy a fully fenced-in backyard with a spacious deck and screened porch, perfect for outdoor entertaining. With stainless steel appliances, a gas-burning fireplace, and a prime location close to shopping, dining, and highways, this home has everything you need for comfortable living!
$319,900
9 Kirkshire Simpsonville, SC 29680
- Type:
- Other
- Sq.Ft.:
- n/a
- Status:
- Active
- Beds:
- 4
- Lot size:
- 0.19 Acres
- Year built:
- 2006
- Baths:
- 2.00
- MLS#:
- 1535496
- Subdivision:
- Fairview Pointe
ADDITIONAL INFORMATION
Welcome Home! NEW CARPET, NEW PAINT AND NEW FENCE! This spacious one-level home is located in a great location, within five minutes from everything you need in Simpsonville! This beautiful home features 3 bedrooms 2 bathrooms on the main level and 1 additional bedroom upstairs that can also be used as a rec/media room or private office. As you enter, you will notice an extra wide entry way opening up to a spacious living room, which has vaulted ceilings and a gas-log fireplace. The large dining room area opens up into the Kitchen. All appliances are approximately 5 years old and are included! Walk in laundry room is just off of the kitchen with washer and dryer included. The master suite features a walk-in closet, garden tub, a separate shower and a relaxing sitting area with lots of natural light. Home also features a 2 car garage and fenced in back yard. Property is conveniently located near Fairview Road shopping and restaurants, with easy access to the interstate. Welcome Home!
$495,000
16 Verdana Ct Simpsonville, SC 29680
- Type:
- Single Family
- Sq.Ft.:
- 3,199
- Status:
- Active
- Beds:
- 5
- Lot size:
- 0.29 Acres
- Year built:
- 2016
- Baths:
- 4.00
- MLS#:
- 316101
- Subdivision:
- Morning Mist
ADDITIONAL INFORMATION
Welcome home! This stunning residence boasts 5 spacious bedrooms, including a thoughtfully designed mother-in-law suite on the main level, perfect for guests or multi-generational living. With 4 full bathrooms, everyone will enjoy their own private space. Step inside and be captivated by the expansive living areas that flow seamlessly, highlighted by an additional space that offers endless possibilities for a media room, playroom, or home office. The heart of this home is its larger kitchen, a chef's paradise featuring a butlerâ??s pantry, double ovens, and a gas cooktopâ??ideal for entertaining family and friends or preparing everyday meals. Outside, the beautifully fenced backyard provides a serene escape, perfect for outdoor gatherings, gardening, or simply enjoying a peaceful afternoon in your own private oasis. This home combines comfort, functionality, and style, making it the perfect backdrop for creating cherished memories. Morning Mist amenities include a clubhouse, a community pond, swimming pool, and playground, adding to the appeal of this charming neighborhood. Only 5 mins to I-385 and a short drive to all of your shopping needs! Donâ??t miss the opportunity to make this exquisite property your ownâ??schedule a viewing today and experience all that this remarkable home has to offer!
- Type:
- Other
- Sq.Ft.:
- n/a
- Status:
- Active
- Beds:
- 3
- Lot size:
- 0.05 Acres
- Year built:
- 2021
- Baths:
- 3.00
- MLS#:
- 1538892
- Subdivision:
- Baldwin Ridge
ADDITIONAL INFORMATION
Welcome to this stunning end-unit townhome, built in 2021, ideally situated just minutes from downtown Simpsonville’s vibrant shops and dining options. Step through the front door into a finished flex space located next to your one-car garage ideal for storage, an office space or a workout room. The main floor welcomes you with an open-concept living space. The kitchen boasts granite countertops, stainless steel appliances, and ample cabinet space and the adjacent living and dining areas create a warm atmosphere for gatherings. Access your sizable deck through sliding doors in your dining area, complete with a privacy screen—perfect for outdoor relaxation. A powder room finishes out the main floor of the home. Upstairs, discover three generously sized bedrooms, including a master suite with an ensuite bathroom, plus an additional full bathroom for family or guests. This townhome perfectly encapsulates low-maintenance living without compromising on style or convenience. With included lawn maintenance, you can spend more time enjoying your beautiful home and less time worrying about upkeep. Schedule your showing today!

Information is provided exclusively for consumers' personal, non-commercial use and may not be used for any purpose other than to identify prospective properties consumers may be interested in purchasing. Copyright 2024 Greenville Multiple Listing Service, Inc. All rights reserved.

IDX information is provided exclusively for consumers' personal, non-commercial use, and may not be used for any purpose other than to identify prospective properties consumers may be interested in purchasing. Copyright 2024 Western Upstate Multiple Listing Service. All rights reserved.

Simpsonville Real Estate
The median home value in Simpsonville, SC is $375,000. This is higher than the county median home value of $287,300. The national median home value is $338,100. The average price of homes sold in Simpsonville, SC is $375,000. Approximately 70.55% of Simpsonville homes are owned, compared to 24.78% rented, while 4.68% are vacant. Simpsonville real estate listings include condos, townhomes, and single family homes for sale. Commercial properties are also available. If you see a property you’re interested in, contact a Simpsonville real estate agent to arrange a tour today!
Simpsonville, South Carolina has a population of 23,190. Simpsonville is more family-centric than the surrounding county with 37.39% of the households containing married families with children. The county average for households married with children is 32.26%.
The median household income in Simpsonville, South Carolina is $76,412. The median household income for the surrounding county is $65,513 compared to the national median of $69,021. The median age of people living in Simpsonville is 36.6 years.
Simpsonville Weather
The average high temperature in July is 89.8 degrees, with an average low temperature in January of 31 degrees. The average rainfall is approximately 48.2 inches per year, with 2.9 inches of snow per year.
