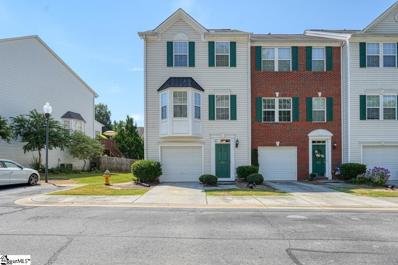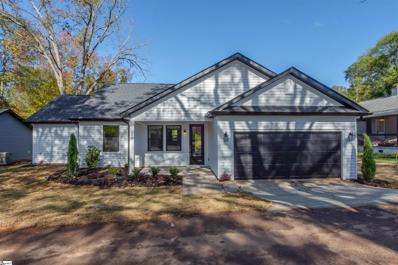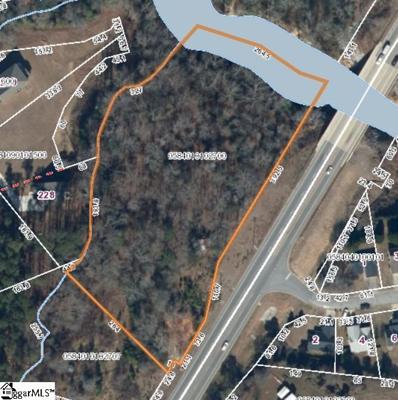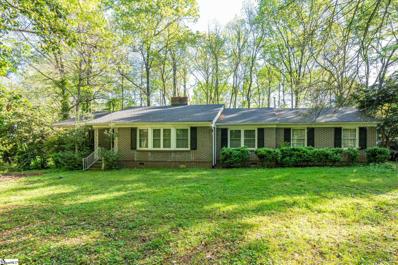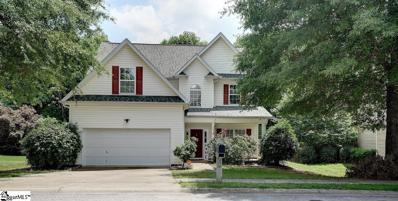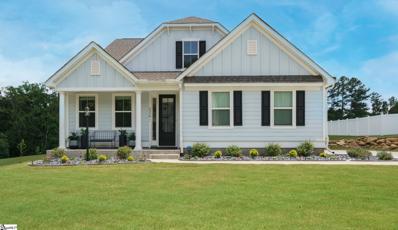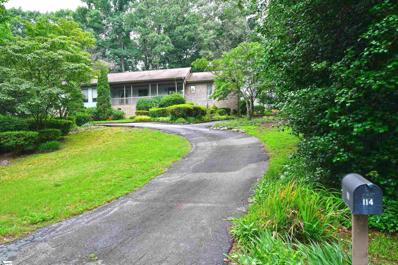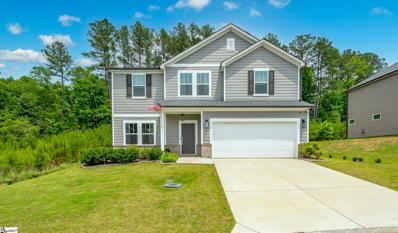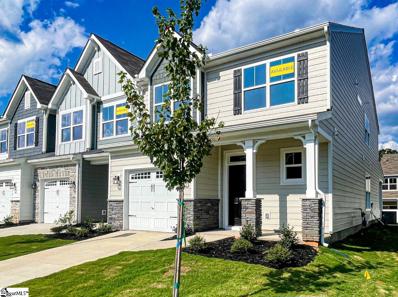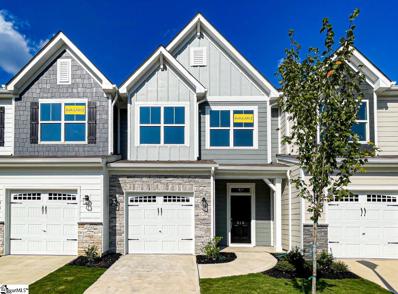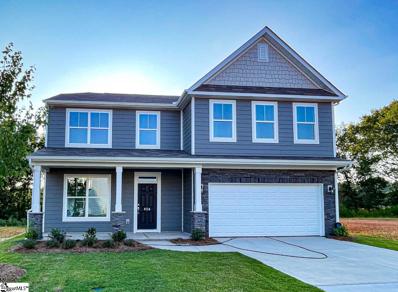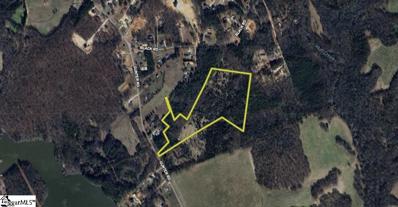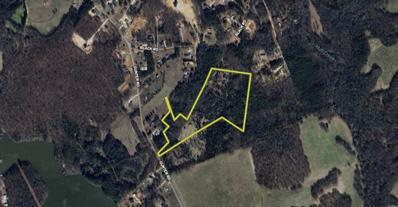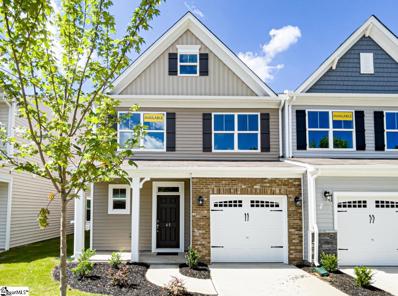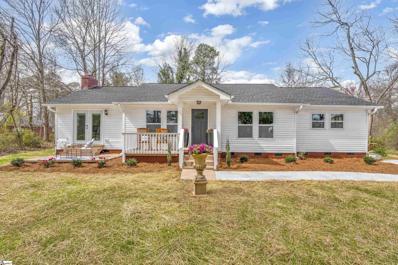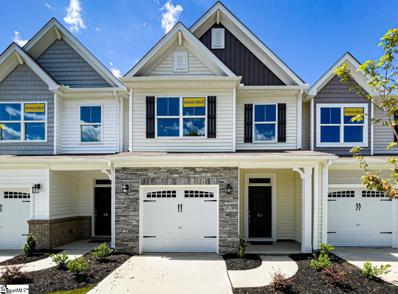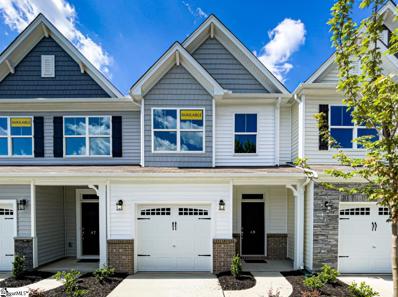Simpsonville SC Homes for Rent
$612,683
12 Stony Run Simpsonville, SC 29681
- Type:
- Other
- Sq.Ft.:
- n/a
- Status:
- Active
- Beds:
- 4
- Lot size:
- 1.23 Acres
- Baths:
- 4.00
- MLS#:
- 1528813
- Subdivision:
- Parker's Landing
ADDITIONAL INFORMATION
What an Amazing Opportunity... New Construction in an already Established Community - Truly a rare jewel. This home is on a cul-de-sac that has a stunning back drop of trees. The exterior is James Hardie Plank and has a coordinating Brick Accent. The front porch greets you and the 8' Front Door welcomes you into your new FAVORITE FLOORPLAN. Immediately you will see an area you can use as an Office/Study or Dining Area. This will pass into the Kitchen Hall that gives you even MORE CABINET SPACE. You can even set up a COFFEE BAR in this fun and functional area. Your kitchen will have Modern Dual, Complementary Cabinet Finishings that will make you want to cook and entertain. THE COLORS ARE Fresh, Modern and a MUST SEE!! The Kitchen also boasts of a Gourmet Kitchen that you can only dream about. The OPEN FLOORPLAN gives you ample space for your Breakfast area and the Vault in your Great Room will give you endless decorating opportunities. There is also a cozy fireplace in the Great Room which continues your abilities to decorate just how you want!! If you want to step outside to enjoy some relaxing moments, there is a large, covered porch to sit and enjoy the view just off the Great Room. The Primary Bedroom is on the Main Floor and has beautiful views from the oversized windows. Enjoy the oversized Tile Shower in your spa-like bathroom. The walk-in closet has ample space for all your needs, and the Laundry is conveniently located near your Primary bedroom. Your journey to the 2nd floor gives you SO MUCH SPACE!!! THE LOFT!!! - YOU WILL LOVE IT!!! It truly is a GREAT, OPEN space and .... 9' CEILINGS ON THE 2ND FLOOR - need I say more... The finishes of this home match the exquisite space that you just visualized in your mind. Come see this rare opportunity!!!
$329,900
103 Garfield Simpsonville, SC 29681
- Type:
- Other
- Sq.Ft.:
- n/a
- Status:
- Active
- Beds:
- 4
- Lot size:
- 0.22 Acres
- Baths:
- 3.00
- MLS#:
- 1530832
- Subdivision:
- Bryson Meadows
ADDITIONAL INFORMATION
Just in time for the holidays with recently updated Kitchen and Baths! Beautiful, spacious, and move-in ready -- This gorgeous 4-bedroom, 2.5 bath home welcomes you from the moment you pull in the drive! Mature garden beds and a beautiful shade tree accent the covered front porch where you will find room for rocking chairs, porch décor, or hang a swing where the porch wraps around and watch the sun go down. Step inside the two-story foyer where glass French Doors open to the office on one side and the hallway opens revealing your spacious living areas at the end. Natural light fills every room and well-appointed windows allow for a variety of options when furniture arranging. The open kitchen boasts countertops spanning both the side and back wall and a large island with additional cupboards, drawers, and space for seating makes this the ideal place to gather with family and friends. Laundry and a half bath are privately situated around the corner and sliding glass doors allow easy access to the fenced backyard. Upstairs you will find the master retreat with double vanity sink, walk-in closet, and separate tub and shower. Two additional bedrooms share another full bath with jack and jill style entry for added convenience. And the 4th bedroom is large enough to be a flex space and could easily serve as a playroom, media room, exercise space, homeschool or craft/hobby area. Brand-New Luxury Vinyl Plank flooring stretches throughout the main level of the home and Brand-New Carpet can be found on the stairs, hallway, and most of the bedrooms on the second floor. Bryson Meadows amenities include a community pool in addition to resident block parties, events, and plenty of sidewalks allowing you to walk or jog through the neighborhood. Conveniently located near both downtown Fountain Inn and Simpsonville providing easy access to enjoy weekend farmer's markets, local dining experiences, and unique city-wide events. Minutes to Heritage Park, The Warehouse at Vaughn's and I385 and still just a short 20-minute drive to downtown Greenville. This beautiful property has been meticulously well-maintained and is ready and waiting for you to call it home! Call to schedule your private showing today or visit during our OPEN HOUSE Saturday November 2nd from 2-4!
- Type:
- Other
- Sq.Ft.:
- n/a
- Status:
- Active
- Beds:
- 3
- Lot size:
- 0.03 Acres
- Baths:
- 4.00
- MLS#:
- 1530716
- Subdivision:
- Oak Park
ADDITIONAL INFORMATION
Get ready to fall in love with this spacious three-story condo! Upon entry, the foyer leads to a large owner’s suite with a full bathroom and a walk-in closet. This room has a small patio that, with a few finishing touches, could make for a beautiful space to relax in the evenings. One could easily utilize this room as a primary bedroom, guest bedroom, or den area. As you enter onto the middle level, the open floor plan and gazing natural sunlight is breathtaking. It's a sight that never gets old! You simply feel right at home. The middle level is perfect for entertaining with loved ones and includes an adjacent sunroom perfect for relaxing. The sunroom leads out to the deck providing a perfect grilling area for the hot summer nights. The kitchen has an open cut out bar, peering out towards the dining and living area which adds to the overall ambiance of the open floor plan. On the upper level you’ll find a spacious master bedroom with a walk-in closet and a full bathroom. The third bedroom is also located on the third level with its own bathroom following the same spacious theme that resonates throughout this home. This townhouse provides immense privacy and makes for a peaceful oasis that you’ll never want to leave. To top it off, HOA covers mowing, as well as deck and roofing repairs as needed. With just a three minute walk outside your door, you’ll be located in the heart of downtown Simpsonville with an array of options to choose from. In addition, located minutes from 385, you can also be in downtown Greenville in just 15 minutes. Don’t wait! Make this highly sought-after end unit your home, today.
$379,900
104 Cox Simpsonville, SC 29681
- Type:
- Other
- Sq.Ft.:
- n/a
- Status:
- Active
- Beds:
- 4
- Lot size:
- 0.15 Acres
- Baths:
- 3.00
- MLS#:
- 1530638
ADDITIONAL INFORMATION
Welcome to 104 Cox Street. Nestled on a quiet dead-end street, this one-level, new build home boasts four bedrooms, and two and a half baths. Upon entering you'll be greeted by the spacious, open-concept living area with gas fireplace, lots of natural light, and a beautiful kitchen adorned with quartz countertops and island seating. This home has a split bedroom floorplan, with the primary on its own wing that includes a private en-suite bathroom and a walk-in closet. The other three bedrooms provide flexibility for various needs as either bedrooms, a home office, or a den. When the weather is nice, sit outside and enjoy the fresh air under the fully covered front patio. There is also a secondary one, right off of the kitchen, perfect for grilling and chilling. Walk on over to Warehouse at Vaughns, The Slice, and all of the amazing restaurants and shops in downtown Simpsonville as they are just right around the corner. Make an appointment to see this beautiful NEW home today!
- Type:
- Land
- Sq.Ft.:
- n/a
- Status:
- Active
- Beds:
- n/a
- Lot size:
- 3.3 Acres
- Baths:
- MLS#:
- 1530596
ADDITIONAL INFORMATION
Own this lovely piece of property which slopes down to the Reedy River. Build your dream home on this 3.3 acre parcel.
$550,000
1304 NE Main Simpsonville, SC 29681
- Type:
- Other
- Sq.Ft.:
- n/a
- Status:
- Active
- Beds:
- 3
- Lot size:
- 0.77 Acres
- Year built:
- 1970
- Baths:
- 2.00
- MLS#:
- 1524159
ADDITIONAL INFORMATION
Nestled on 1304 NE Main Street, this property offers endless possibilities, free from HOA constraints, allowing you to envision your ideal space. With potential for rezoning amid ongoing development, the .80-acre plot presents an opportunity for growth and innovation. Additionally, the adjacent 1.46-acre property and the 3-acre plot across the street are also available for purchase, providing further potential for expansion. The 1970s-built structure combines nostalgia with modern updates, offering versatility for residential, commercial, or mixed-use purposes. Currently serving as a dual-purpose space, it provides a reliable source of income. Hardwood flooring and newer windows add character to the spacious living areas, including a large living room, dining room, and open kitchen. Three bedrooms and two bathrooms complete the layout. With sewer and public water services and convenient utility connections, this property is primed for transformation. Discover the charm and potential of 1304 NE Main Street, where classic meets contemporary for your vision of home or business endeavors in an evolving location ripe with promise.
$591,306
10 Stony Run Simpsonville, SC 29681
- Type:
- Other
- Sq.Ft.:
- n/a
- Status:
- Active
- Beds:
- 4
- Lot size:
- 1.34 Acres
- Baths:
- 4.00
- MLS#:
- 1528815
- Subdivision:
- Parker's Landing
ADDITIONAL INFORMATION
New Construction in an already Established Community - Truly a rare jewel. This home is on a cul-de-sac that has a stunning back drop of trees and river views. The exterior is James Hardie Plank and has a coordinating STONE Accent. The front porch greets you and the 8' Front Door welcomes you into your new HOME. Immediately you will see an area you can use as an Office/Study or Dining Area. The Open Floor plan allows you to enjoy the beautiful GOURMET KITCHEN WITH WOOD VENT and Stunning Great Room all in same view but with so much room to decorate and plan many gatherings with comfort in mind. THE COLORS ARE Fresh and a MUST SEE!! The Gourmet Kitchen gives you wall ovens that can be used as convection, microwave, slow roast, and so many more options... There is also a cozy fireplace in the Great Room that gives that feeling of relaxation and warmth. If you want to step outside to enjoy some peaceful moments, there is a large, screened porch to sit and enjoy the view just off the Great Room. The Primary Bedroom is on the Main Floor and has beautiful views from the oversized windows - AND A SITTING AREA for that extra space you are looking for. Enjoy the oversized Tile Shower and Free Standing Tub in your spa-like bathroom. The walk-in closet has ample space for all your needs, and the Laundry is conveniently located near your Primary bedroom. Your journey to the 2nd floor gives you SO MUCH SPACE!!! THE FLEX/GAME AREA!!! - YOU WILL LOVE IT!!! It truly is a GREAT, OPEN space and .... 9' CEILINGS ON THE 2ND FLOOR - need I say more...OKAY... I WILL... there is a hidden storage area that you will absolutely fall in LOVE with ... seriously, come see it. You can use it for STORAGE, HOME GYM, HIDEAWAY, PLAY SPACE CRAFT SPACE - YOU TELL ME HOW TO USE IT!!! The finishes of this home match the exquisite space that you just visualized in your mind. Come see this rare opportunity that you can call home this Fall... just in time for all the year-end gatherings.
$592,850
7 Stony Run Simpsonville, SC 29681
- Type:
- Other
- Sq.Ft.:
- n/a
- Status:
- Active
- Beds:
- 4
- Lot size:
- 1.16 Acres
- Baths:
- 4.00
- MLS#:
- 1528812
- Subdivision:
- Parker's Landing
ADDITIONAL INFORMATION
What an Amazing Opportunity... New Construction in an already Established Community - Truly a rare jewel. This home is on a cul-de-sac that has a stunning back drop of trees. The exterior is James Hardie Plank and has a coordinating Brick Accent. The front porch greets you and the 8' Front Door welcomes you into a 2 Story Foyer that is flanked with wood stairs and open railings. Immediately you will see an area you can use as an Office/Study or Dining Area. This will pass into the Kitchen Hall that gives you even MORE CABINET SPACE. Your kitchen will have Modern Dual, Complementary Cabinet Finishings that will make you want to cook and entertain. The Kitchen also boasts of a Gourmet Kitchen that you can only dream about. The Natural Light that flows into your Breakfast Area From the oversized windows, will allow a space for your farmhouse table and all the memories that come from such a setting. The open flow continues into your great room area that has a cozy fireplace AND just behind this area is a Gorgeous Sun Room that allows in even more Natural Light to enjoy. If you want to step outside to enjoy some relaxing moments, there is a covered porch to sit and enjoy the view. The Primary Bedroom is open and airy with a vaulted ceiling and a spa like bath to enjoy either soaking baths or ample room in your separate, beautifully tiled shower. The walk-in closet has ample space for all your needs. The Laundry is conveniently located near your Primary bedroom and there is a Beautifully finished area to rest when you come in from your garage... Or, to stop and gather yourself before leaving for the day. Your journey to the 2nd floor will give you even more beautiful views out of 3 bedrooms and a FLEX room. The flex space will give you a room to hang out, study, craft, or make Movie Night a MUST. 9' CEILINGS ON THE 2ND FLOOR - need I say more... The finishes of this home match the exquisite space that you just visualized in your mind. Come see this rare opportunity that you can move in and ring in 2025.
- Type:
- Other
- Sq.Ft.:
- n/a
- Status:
- Active
- Beds:
- 4
- Lot size:
- 0.22 Acres
- Baths:
- 3.00
- MLS#:
- 1529643
- Subdivision:
- Morning Mist
ADDITIONAL INFORMATION
WONDERFUL TWO-STORY HOME IN A QUIET SETTING NEAR THE CUL-DE-SAC. The home features 4 bedrooms and 2.5 baths in an open floor plan with kitchen, living space and dining area. The huge great room on the main level has a gas fireplace. The kitchen features a work island and a full pantry. As you step into the foyer, you will see the office/dining room space that is perfect for working from home. There are 4 bedrooms and two baths upstairs. The master bedroom boasts a tray ceiling and master bath with dual vanities and a separate shower, a garden tub and walk-in closet. There are three additional bedrooms and a full bath to share. The home has great storage with large closets.
$614,900
226 Deerview Simpsonville, SC 29680
- Type:
- Other
- Sq.Ft.:
- n/a
- Status:
- Active
- Beds:
- 4
- Lot size:
- 0.62 Acres
- Year built:
- 2022
- Baths:
- 4.00
- MLS#:
- 1529455
- Subdivision:
- River Springs
ADDITIONAL INFORMATION
HUGE PRICE ADJUSTMENT of $25,000!!! NEW PRICE of $614,900!! Why Build a home when you can have a nearly brand new with a STUNNING collection of CUSTOM FINISHES RIGHT NOW! You will be blown away by what these owners have undertaken at this charming Crescent-built home at 226 Deerview Trail in the serene community of River Springs in Simpsonville. For starters, they enhanced the exterior by installing a full underground irrigation system as well as planting additional trees, grass and manicured flower beds with rock accents. The options for additional enchantments are boundless on this .62 acre lot! But now for the best parts of all: The interior changes! The owners redesigned the kitchen for optimal functionality complemented by high-end finishes. They added a beverage station to the left of the refrigerator with upper & lower cabinets, extended the layout for the double ovens, installed a commercial grade hood and created a sprawling island and bar. With the addition of the beverage station/cabinet area the owners relocated the pantry on the opposing wall to the right of the powder room (also fully updated) with built out shelves and more space than the original one. Notably the kitchen showcases ALL new cabinetry, countertops, backsplash and appliances. All of the flooring throughout the home was also replaced. Off the kitchen the floor plan seamlessly flows into the main dining space featuring new lighting and then the Great Room with its accent wall and views from the side and rear of the grounds. This particular home comes with more windows than most of the Crescent models! If working from home is a need this home has that too with a dedicated office/study off the front entryway. The other significant set of changes involved the owner's bathroom. They removed the original tub, shower and knee wall and installed a massive fully-tiled shower with a frameless shower door and bench as well as installed all new fixtures and hardware throughout. Don't miss the walk-in closet in this space and the private water closet. The owner's bedroom boasts so much natural light and another custom wall accent. Upstairs you'll be greeted by a sizable loft as well as three bedrooms, two sharing a hall bathroom complete with new tiled floors, newly painted cabinets, and all new hardware and fixtures. There's an additional private bathroom with its own set of custom finishes in the third bedroom. AND don't miss the 10x20 walk in attic storage which could be finished if desired. Whether on the front porch, rear screened porch or the grilling patio, you'll have several choices of how you'd like to spend your days and evenings. And the HOA of the community has recently begun a project to have a walking path down to the river for residents to enjoy, too. The access is just a few homes down from this property and some representative photos can be seen as part of the listing. River Springs is conveniently located to downtown Simpsonville as well as Fairview Rd. shopping and the I-385/185 exchanges **Some photos are virtually staged (including electric fireplace)
- Type:
- Other
- Sq.Ft.:
- n/a
- Status:
- Active
- Beds:
- 5
- Lot size:
- 0.59 Acres
- Year built:
- 2004
- Baths:
- 6.00
- MLS#:
- 1528871
- Subdivision:
- Sycamore Ridge
ADDITIONAL INFORMATION
208 Sycamore Ridge is getting a face lift.... new lighing in 2-story entry, dining room butlers pantry and breakfast area. Also the solid wood cabinets are being painted and off white to match the trim thru out the house as well as the large entertainment center in the living room. New gas stove, beautiful new granite countertops and large black matt undercounter sink,will give this gracious home the facelift it needs. Traditional, gracious, 5-bedroom 5294 hsf home located within the neighborhood of Sycamore Ridge. Each room is spacious and welcoming. The 2-story entry leads to a grand 20' dining room on the left and an office/living room on the right. The hall leads to a great room with entrance to the trex deck which overlooks the tranquil beautifully landscaped back yard, The grand master Has a triple tray ceiling is located on the main floor with a large bath, his and her closets, separate shower and garden tub. The kitchen is in the center of the main floor with custom cabinets and a butlers pantry to the dining room. Their is also a fireplaced keeping room open to the kitchen and a door to the screened in back porch. The additional 4 bedrooms, 3 baths are on the 2nd floor with a family room over the garage. This room is the only carpeted room in the home. Hardwoods are in all bedrooms and the main level. And don't forget... an oversized 3-car garage with additional room for storage, though with all the closets in this home, you will not have any issue with storage! Don't miss it!
- Type:
- Other
- Sq.Ft.:
- n/a
- Status:
- Active
- Beds:
- 2
- Year built:
- 2022
- Baths:
- 3.00
- MLS#:
- 1525972
- Subdivision:
- Fairview Village
ADDITIONAL INFORMATION
Brand new construction! Introducing a stunning new townhome perfect for modern living! This gem features 2 spacious bedrooms, 2.5 baths, and a convenient 1-car garage. The kitchen is a standout with upgraded cabinetry, pendant lights, granite countertops, and a stylish subway backsplash. Upstairs, the primary suite includes a luxurious retreat with a tiled shower, double sink vanity, and a large walk-in closet. Plus, a loft and laundry room add extra convenience. Enjoy upgraded features like quartz countertops, premium plumbing, and a built-in pest control system. The finished garage is complete with electrical outlets and lighting. This townhome is the epitome of modern comfort and style. Don't miss out on making it yours!
$460,000
114 Oakfern Simpsonville, SC 29681
- Type:
- Other
- Sq.Ft.:
- n/a
- Status:
- Active
- Beds:
- 5
- Lot size:
- 0.6 Acres
- Year built:
- 1983
- Baths:
- 4.00
- MLS#:
- 1528883
- Subdivision:
- Oakfern
ADDITIONAL INFORMATION
If you are looking for space, you have found it in this 5 bedroom 4 full bathroom home. Features include in-ground pool, private, wooded, partially fenced, cul de sac lot, and lots of storage space. Kitchen with walk in pantry and breakfast area. Formal dining room. Large den with gas log fireplace plus a formal living room. Master on main. Master bath with dual vanity. Second bedroom on main floor with direct access to hall bath. Third full bathroom on the main located near garage entrance for use when coming in from the in-ground pool. Walk in laundry room. Upstairs features 3 bedrooms, a large extra room, and another full bathroom. Unfinished Basement.
- Type:
- Other
- Sq.Ft.:
- n/a
- Status:
- Active
- Beds:
- 4
- Lot size:
- 0.16 Acres
- Baths:
- 3.00
- MLS#:
- 1527961
- Subdivision:
- Lost River
ADDITIONAL INFORMATION
Nestled within the picturesque Lost Rivers development on the outskirts of Simpsonville, this captivating four-bedroom home has easy access to Interstate 385. Step inside to discover a seamless flow of space with rich wood flooring throughout the first level. As you venture towards the rear of the home, an expansive open-concept living room and kitchen await, bathed in natural light streaming through the windows and a sliding glass door leading to the covered patio. Admire the beautiful white quartz countertops and stainless steel appliances, accentuated by a spacious island. On the second floor there is a versatile flex area that presents endless possibilities, whether for a fitness sanctuary or a cozy media retreat. Four generously sized carpeted bedrooms await, with the primary suite positioned at the rear for ultimate tranquility. Indulge in the luxurious primary bathroom boasting quartz countertops, ceramic tiles, and a lavish walk-in shower with floor-to-ceiling ceramic tile. The home is built on a premium lot nestled among mature trees and green area with access to walking trail. Community pool area and clubhouse is a short distance from the home. Become apart of this vibrant community! Book your showing today.
- Type:
- Other
- Sq.Ft.:
- n/a
- Status:
- Active
- Beds:
- 3
- Lot size:
- 0.06 Acres
- Year built:
- 2024
- Baths:
- 3.00
- MLS#:
- 1526732
- Subdivision:
- Riverbrooke
ADDITIONAL INFORMATION
Exceptional new construction: 3 beds, 2.5 baths, and a 1-car garage. Defined foyer leads to a kitchen, dining area, and a two-story great room filled with natural light. Rare main-floor primary suite. Luxurious primary bath includes a spacious tiled walk-in shower, dual sinks, and a walk-in closet. Kitchen features LED lighting, upgraded cabinetry, quartz countertops, and stainless steel appliances. Second floor has 2 bedrooms, full bath, open loft, and a versatile 9 x 18 flex room. Rear covered porch for relaxation. Main living areas with EVP flooring, bedrooms with soft carpet. Includes structured wiring, pest control, and finished garages with outlets and lighting.
- Type:
- Other
- Sq.Ft.:
- n/a
- Status:
- Active
- Beds:
- 3
- Lot size:
- 0.05 Acres
- Year built:
- 2024
- Baths:
- 3.00
- MLS#:
- 1526728
- Subdivision:
- Riverbrooke
ADDITIONAL INFORMATION
Brand new construction boasting three bedrooms, 2.5 baths, and a one-car garage. Upon entering through the foyer, one is greeted by a seamless flow into an expansive open kitchen, dining area, and great room, illuminated by abundant natural light. The kitchen is equipped with premium features, including LED lighting, pendant fixtures, upgraded cabinetry, backsplash, quartz countertops, and stainless-steel appliances. Ascend an elegant staircase to the second floor, where an open loft, hall bath, three bedrooms, and a spacious walk-in laundry await. The primary bedroom, strategically positioned for privacy, encompasses an oversized closet and a five-piece bath with dual sinks. All bathrooms feature quartz countertops and upgraded fixtures, while the main living areas boast durable EVP flooring and bedrooms are adorned with plush carpeting. This residence is thoughtfully appointed with structured wiring and built-in pest control. The garages are meticulously finished with drywall, paint, electrical outlets, and lighting, adding a touch of sophistication to the overall design.
$397,800
656 Columbus Simpsonville, SC 29680
- Type:
- Other
- Sq.Ft.:
- n/a
- Status:
- Active
- Beds:
- 4
- Lot size:
- 0.17 Acres
- Year built:
- 2024
- Baths:
- 3.00
- MLS#:
- 1526590
- Subdivision:
- Greenrich Mill
ADDITIONAL INFORMATION
Brand new construction! 4 bedroom 2 ½ bath with study, formal dining and large open loft. This expansive home gives everyone some room to relax! The kitchen is beautifully appointed with a trendy long picket backsplash, quartz countertops, stainless steel appliances and black hardware. The black accent is carried through the lighting, fireplace and open rail. EVP runs throughout the first floor. Upstairs you will find the primary suite. A five-piece bath with upgraded tile and fixtures provides a spa like retreat. Three additional secondary bedrooms, a large loft and a hall bath are also upstairs to accommodate friends and family. . A patio outback is the perfect space for outdoor entertaining. Structured wiring package included. Upgraded lighting, plumbing and trim packages included. Structured wiring and built in pest control system included. Finished garage is drywalled, painted and includes electrical outlets and lighting.
$474,260
Gunter Simpsonville, SC 29680
- Type:
- Land
- Sq.Ft.:
- n/a
- Status:
- Active
- Beds:
- n/a
- Lot size:
- 20.62 Acres
- Baths:
- MLS#:
- 1524614
ADDITIONAL INFORMATION
Ideally located minutes from Simpsonville, Fountain Inn, the southern connector and Hwy 25 S, this property offers an excellent opportunity for the land buyer seeking acreage while remaining close to schools, shopping and employers. The level to gently rolling property was predominately pasture land that has naturally reforested over the years. Multiple home and garden sites. The property is zoned R-R1 and well and septic are required. There will be 40 +/- feet of road frontage on Gunter Road. Since the property is a portion of Greenville County tax map number 0585020101106, the sales price is $23,000 times the number of acres as determined by the Buyer's survey. Buyer to pay rollback taxes, if any. At closing, the property will be deed restricted against any mobile or modular homes on the property. This is a wonderful opportunity to build your home in a rural, but convenient location in southern Greenville County.
- Type:
- Land
- Sq.Ft.:
- n/a
- Status:
- Active
- Beds:
- n/a
- Lot size:
- 20.62 Acres
- Baths:
- MLS#:
- 20273918
ADDITIONAL INFORMATION
Ideally located minutes from Simpsonville, Fountain Inn, the southern connector and Hwy 25 S, this property offers an excellent opportunity for the land buyer seeking acreage while remaining close to schools, shopping and employers. The level to gently rolling property was predominately pasture land that has naturally reforested over the years. Multiple home and garden sites. The property is zoned R-R1 and well and septic are required. There will be 40 +/- feet of road frontage on Gunter Road. Since the property is a portion of Greenville County tax map number 0585020101106, the sales price is $23,000 times the number of acres as determined by the Buyer's survey. Seller will retain 5+ acres of the original property. Buyer to pay rollback taxes, if any. At closing, the property will be deed restricted against any mobile or modular homes on the property. This is a wonderful opportunity to build your home in a rural, but convenient location in southern Greenville County.
- Type:
- Other
- Sq.Ft.:
- n/a
- Status:
- Active
- Beds:
- 3
- Lot size:
- 0.22 Acres
- Year built:
- 2004
- Baths:
- 4.00
- MLS#:
- 1523934
- Subdivision:
- Waverly Hall
ADDITIONAL INFORMATION
Experience an unbeatable value with the recent price improvement! This motivated seller is eager to welcome you to 205 Waverly Hall Ln. Located in the desirable Waverly Hall subdivision of Simpsonville, SC. This stunning property strikes the perfect balance between comfort, style, and functionality, making it an ideal setting for both relaxation and entertainment. Step inside to find gleaming hardwood floors that flow through the main living areas. The inviting living room features a charming gas log fireplace, creating a warm and welcoming atmosphere ideal for family gatherings or quiet evenings at home. With three generously sized bedrooms on the main level and a versatile flex room upstairs that can easily serve as a fourth bedroom with its own full bathroom, this home provides plenty of space for everyone. The master suite is a private oasis with vaulted tray ceilings, soft carpeting, and abundant natural light. The en-suite bathroom has a touch of luxury with a double vanity, jetted tub, separate shower, and a spacious walk-in closet. Two additional bedrooms on the main level share a Jack and Jill bathroom, complete with a double vanity. Attention to detail is evident throughout, with features like crown molding, vaulted ceilings, and pocket doors adding a sophisticated touch. The fully-equipped kitchen, complete with granite countertops, a double oven, and an electric cooktop, is a chef's dream. The adjacent breakfast area is perfect for casual meals, while the formal dining room provides a more refined setting for special occasions. Practicality meets elegance with ample storage options, including large closets, a spacious garage, and a walk-in attic. A bright and airy sunroom provides a tranquil space to relax while overlooking the backyard. Recent updates, including a newer roof and HVAC system, provide added peace of mind. Residents of Waverly Hall enjoy access to community amenities such as a swimming pool, enhancing the overall lifestyle. Don't miss this opportunity—schedule a showing today!
- Type:
- Other
- Sq.Ft.:
- n/a
- Status:
- Active
- Beds:
- 3
- Lot size:
- 0.06 Acres
- Year built:
- 2024
- Baths:
- 3.00
- MLS#:
- 1519808
- Subdivision:
- Fairview Village
ADDITIONAL INFORMATION
Exceptional new construction: 3 beds, 2.5 baths, and a 1-car garage. Defined foyer leads to a kitchen, dining area, and a two-story great room filled with natural light. Rare main-floor primary suite. Luxurious primary bath includes a spacious tiled walk-in shower, dual sinks, and a walk-in closet. Kitchen features LED lighting, upgraded cabinetry, granite countertops, and stainless steel appliances. Second floor has 2 bedrooms, full bath, open loft, and a versatile 9 x 18 flex room. Rear covered porch for relaxation. Main living areas with EVP flooring, bedrooms with soft carpet. Includes structured wiring, pest control, and finished garages with outlets and lighting.
- Type:
- Other
- Sq.Ft.:
- n/a
- Status:
- Active
- Beds:
- 3
- Lot size:
- 0.06 Acres
- Year built:
- 2024
- Baths:
- 3.00
- MLS#:
- 1519804
- Subdivision:
- Fairview Village
ADDITIONAL INFORMATION
Exceptional new construction: 3 beds, 2.5 baths, and a 1-car garage. Defined foyer leads to a kitchen, dining area, and a two-story great room filled with natural light. Rare main-floor primary suite. Kitchen features LED lighting, upgraded cabinetry, quartz countertops, and stainless steel appliances. Luxurious primary bath includes a spacious tiled walk-in shower, dual sinks, and a walk-in closet. Second floor has 2 bedrooms, full bath, open loft, and a versatile 9 x 18 bonus room. Rear covered porch for relaxation. Main living areas with EVP flooring, bedrooms with soft carpet. Includes structured wiring, pest control, and finished garages with outlets and lighting.
$419,900
1617 Bethel Simpsonville, SC 29681
- Type:
- Other
- Sq.Ft.:
- n/a
- Status:
- Active
- Beds:
- 3
- Lot size:
- 1.46 Acres
- Year built:
- 1970
- Baths:
- 2.00
- MLS#:
- 1520757
ADDITIONAL INFORMATION
Bank Appraised at $468,000! Welcome to your dream home at 1617 Bethel Road! This fully renovated 3 bed, 2 bath Simpsonville sanctuary offers approximately 1800 sqft of modern luxury. Nestled on approximately 1.5 acres near Mauldin's border, it's conveniently close to the new Bridgeway Station and interstate 385 + 85 access. Indulge in luxury with stunning granite countertops and a tile backsplash soaring to the ceiling. Vaulted ceilings and ample windows illuminate the home with natural light. Relax in the primary suite featuring a modern electric fireplace and spacious walk-in closet. The bathroom ensuite has wonderful space with a double vanity and walk-in shower. This haven boasts endless potential for additions, garages, and outdoor entertainment spaces on its peaceful, private lot, with NO HOA. From top to bottom, everything is brand new – including the roof, windows, plumbing, electrical, doors, kitchen, appliances, and bathrooms. With its prime location, it's just waiting for you to add a pool and create your own oasis or opt for the low maintenance lifestyle it presents. Enjoy the convenience of suburban living with easy access to bustling downtown Greenville and major highways. Just around the corner is Bridgeway Station which is Greenville and Mauldin's brand new hot spot for dining and entertainment. Mauldin boasts a thriving community with top-rated schools, parks, and recreational facilities, making it an ideal place for families to call home. Don't miss out on this opportunity to own your slice of paradise in Simpsonville!
- Type:
- Other
- Sq.Ft.:
- n/a
- Status:
- Active
- Beds:
- 3
- Lot size:
- 0.04 Acres
- Year built:
- 2024
- Baths:
- 3.00
- MLS#:
- 1519807
- Subdivision:
- Fairview Village
ADDITIONAL INFORMATION
Presenting an exceptional new construction townhome featuring three bedrooms, 2.5 baths, and a one-car garage. Designed with a focus on hospitality, a brief foyer leads to a generously proportioned first floor dedicated to an open kitchen, dining, and living room—ideal for hosting guests. The kitchen is meticulously appointed with LED lighting, pendant fixtures, upgraded cabinetry, backsplash, quartz countertops, and stainless steel appliances. Ascend an aesthetically pleasing open stair rail staircase to the second floor, where a hall bath, two secondary bedrooms, and a laundry area await. The oversized primary bedroom, strategically positioned at the rear of the home for added privacy, showcases a luxurious primary bath with a large tiled walk-in shower, dual sinks, and a dream-worthy walk-in closet. All bathrooms feature quartz countertops, upgraded cabinetry, and elevated fixtures. The main living areas boast durable EVP flooring, while the bedrooms are adorned with soft carpeting. This residence is equipped with a structured wiring package and built-in pest control. Completing the ensemble, the garages are finished with drywall, paint, electrical outlets, and lighting for functionality and sophistication.
- Type:
- Other
- Sq.Ft.:
- n/a
- Status:
- Active
- Beds:
- 3
- Lot size:
- 0.04 Acres
- Year built:
- 2024
- Baths:
- 3.00
- MLS#:
- 1519806
- Subdivision:
- Fairview Village
ADDITIONAL INFORMATION
Presenting an exceptional new construction townhome featuring three bedrooms, 2.5 baths, and a one-car garage. Designed with a focus on hospitality, a brief foyer leads to a generously proportioned first floor dedicated to an open kitchen, dining, and living room—ideal for hosting guests. The kitchen is meticulously appointed with LED lighting, pendant fixtures, upgraded cabinetry, backsplash, quartz countertops, and stainless steel appliances. Ascend an aesthetically pleasing open stair rail staircase to the second floor, where a hall bath, two secondary bedrooms, and a laundry area await. The oversized primary bedroom, strategically positioned at the rear of the home for added privacy, showcases a luxurious primary bath with a large tiled walk-in shower, dual sinks, and a dream-worthy walk-in closet. All bathrooms feature quartz countertops, upgraded cabinetry, and elevated fixtures. The main living areas boast durable EVP flooring, while the bedrooms are adorned with soft carpeting. This residence is equipped with a structured wiring package and built-in pest control. Completing the ensemble, the garages are finished with drywall, paint, electrical outlets, and lighting for functionality and sophistication.

Information is provided exclusively for consumers' personal, non-commercial use and may not be used for any purpose other than to identify prospective properties consumers may be interested in purchasing. Copyright 2024 Greenville Multiple Listing Service, Inc. All rights reserved.

IDX information is provided exclusively for consumers' personal, non-commercial use, and may not be used for any purpose other than to identify prospective properties consumers may be interested in purchasing. Copyright 2024 Western Upstate Multiple Listing Service. All rights reserved.
Simpsonville Real Estate
The median home value in Simpsonville, SC is $375,000. This is higher than the county median home value of $287,300. The national median home value is $338,100. The average price of homes sold in Simpsonville, SC is $375,000. Approximately 70.55% of Simpsonville homes are owned, compared to 24.78% rented, while 4.68% are vacant. Simpsonville real estate listings include condos, townhomes, and single family homes for sale. Commercial properties are also available. If you see a property you’re interested in, contact a Simpsonville real estate agent to arrange a tour today!
Simpsonville, South Carolina has a population of 23,190. Simpsonville is more family-centric than the surrounding county with 37.39% of the households containing married families with children. The county average for households married with children is 32.26%.
The median household income in Simpsonville, South Carolina is $76,412. The median household income for the surrounding county is $65,513 compared to the national median of $69,021. The median age of people living in Simpsonville is 36.6 years.
Simpsonville Weather
The average high temperature in July is 89.8 degrees, with an average low temperature in January of 31 degrees. The average rainfall is approximately 48.2 inches per year, with 2.9 inches of snow per year.


