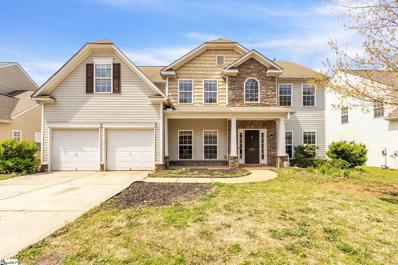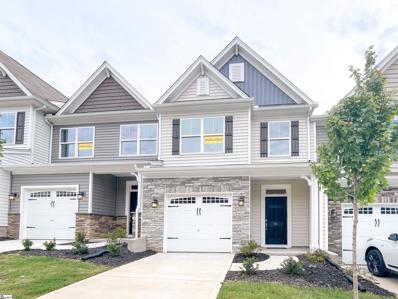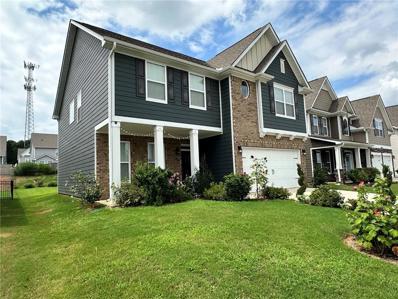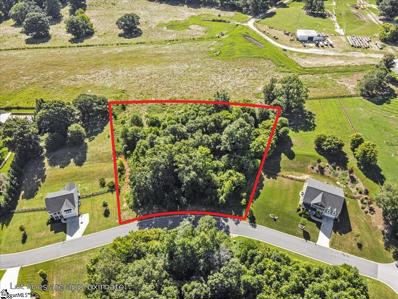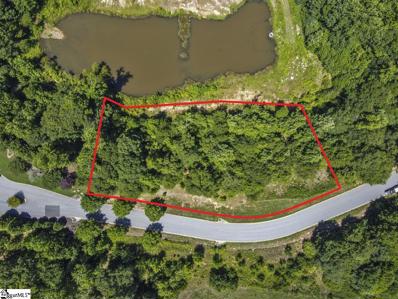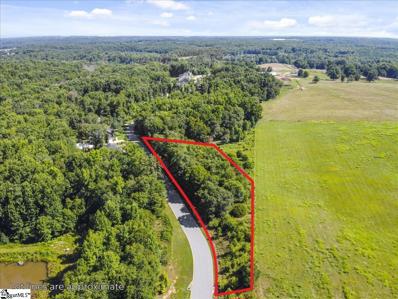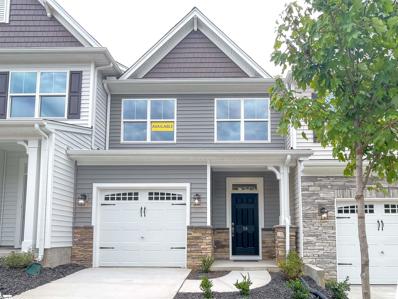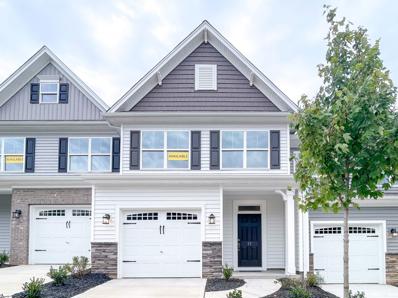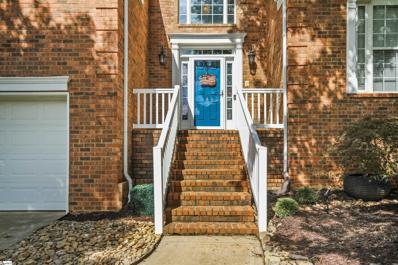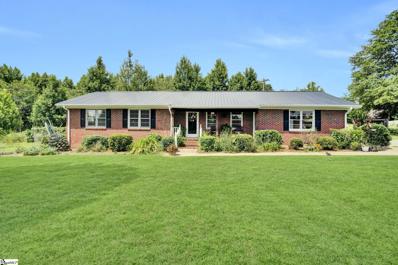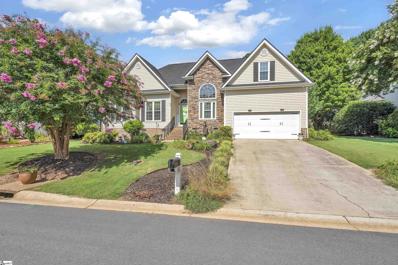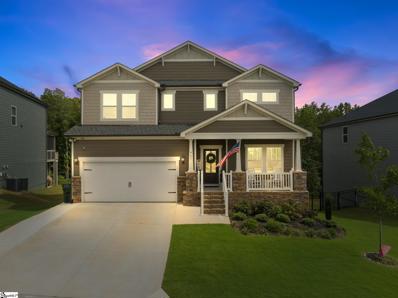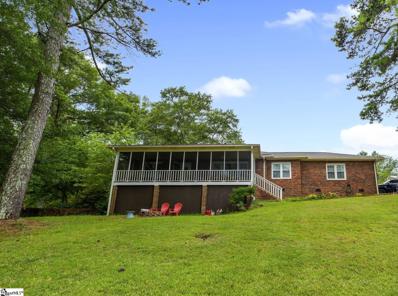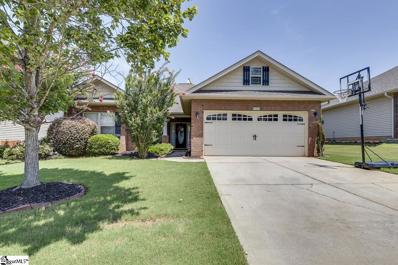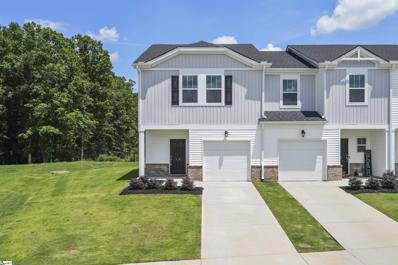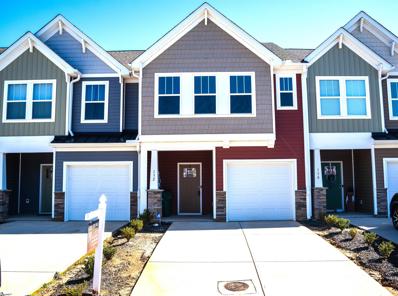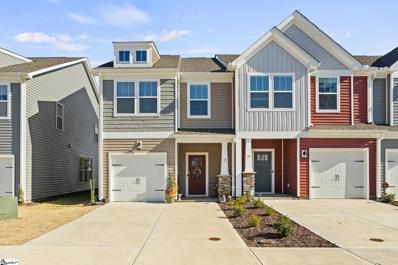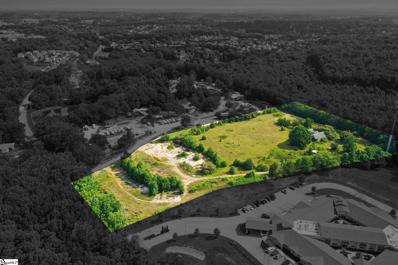Simpsonville SC Homes for Rent
$323,900
706 Bayridge Simpsonville, SC 29680
Open House:
Friday, 12/27 1:00-4:00PM
- Type:
- Other
- Sq.Ft.:
- n/a
- Status:
- Active
- Beds:
- 4
- Lot size:
- 0.17 Acres
- Year built:
- 2024
- Baths:
- 3.00
- MLS#:
- 1536078
- Subdivision:
- Hartridge Manor
ADDITIONAL INFORMATION
Final Phase!! Welcome to Hartridge Manor! This must-see community offers the best of both worlds with a private resort style pool, and cabana with outdoor fireplace and gathering spaces, conveniently located just minutes from I-385 and all of the desired locations for shopping, dining, parks, schools, and MORE! Hartridge Manor offers an award-winning series of floorplans including ranch and 2-story homes with unmatched included features, and built with integrity by America’s Largest Home Builder since 2002. This active community is perfect for all lifestyles! Call today for more information or to schedule your private tour!
$799,500
4 Red Fern Simpsonville, SC 29681
- Type:
- Other
- Sq.Ft.:
- n/a
- Status:
- Active
- Beds:
- 4
- Lot size:
- 0.6 Acres
- Year built:
- 1996
- Baths:
- 4.00
- MLS#:
- 1535064
- Subdivision:
- Asheton Springs
ADDITIONAL INFORMATION
COME HOME FOR THE HOLIDAYS! NOW under $800k! Situated in the heart of Asheton Springs, one of Simpsonville's premier and highly desired communities, this lovely 4BR/3.5BA home sits on one of the neighborhood's prettiest and largest lots! With an approximately .6 acre lot, this setting with mature trees, fenced backyard, full irrigation, and beautiful lush grass is enhanced by a gorgeous private in-ground pool just waiting for your summertime fun! In addition to this beautiful exterior, these sellers have further invested in this spacious home with a new architectural roof, new hvac units, new gas tankless hot water heater and various new SS appliances, brand new termite bond, PLUS freshly repainted interior! With hardwood floors and transom windows spanning throughout the main level, this traditional floor plan features a very large dining room (easily imagine 8 chairs here), a front office/living room separated with French doors to a great room with central fireplace, and opens to a spacious breakfast/kitchen area! Overlooking the backyard, this kitchen boasts under counter lighting, granite countertops, some glass front cabinets along with numerous cabinets, a desk area, plus large eat-at center island! This kitchen also includes new SS appliances... dishwasher ('24), gas stove top with retractable exhaust fan('23), oven('23) and microwave('23). Off the kitchen, you will appreciate a huge walk-in laundry with sink, a backdoor exit, plus secondary staircase leading to the FLEX room above! The bedrooms upstairs are all nicely proportioned! The primary to the left has a walk-in closet plus linen closet, a separate shower, jetted garden tub, dual sinks and private commode. With an additional three bedrooms, two of these three are directly attached to secondary bathrooms and all boasts nice closet spaces! The FLEX room even has another walk-in closet! In addition, this home features a screened porch and oversized deck leading to the beautiful salt-water pool! (Note: the pool filter and pump were replaced in 2022 and it also has a spot to add a slide should you choose to do so!) The side-load two car garage is even repainted and has a large workshop area attached! Extras here include a crawl space vapor barrier with sump pump, professionally cleaned carpets, central vac wiring, attic storage, a STUCCO WARRANTY, and more! You will fall in love with Asheton Springs as well with its convenient clubhouse, tennis courts, and pool! PLUS, this community is zoned for some of Greenville's finest schools....Oakview Elementary, Beck Academy, and JL Mann High School and directly around the corner from the highly sought after Southside Christian School! That's not even to mention the close proximity to conveniences of shopping on Woodruff Road, dozens of restaurants and coffee shops, and even to GSP and downtown Greenville! Come home to 4 Red Fern Trail today and start creating your new memories! Buyers can receive a FREE 1 Point rate reduction the first year, with an acceptable contract and financed with Amanda McCall at PrimeLending for all contracts written through 12/31/24. Available for qualifying loan types only (Conventional, FHA, USDA, VA).
$478,000
110 Woodcross Simpsonville, SC 29681
- Type:
- Other
- Sq.Ft.:
- n/a
- Status:
- Active
- Beds:
- 4
- Lot size:
- 0.18 Acres
- Year built:
- 2022
- Baths:
- 3.00
- MLS#:
- 1535619
- Subdivision:
- Heritage Crossing
ADDITIONAL INFORMATION
This brick ranch home has it all! You will fall in LOVE the floor plan, yard that backs to trees, and the amazing location. It’s only a few minutes to get to Intestate-385, you can shop till you drop because you are near all the stores on Fairview Road, or swing by and enjoy a wonderful evening exploring downtown Simpsonville because it’s so convenient. The exterior of this home is pristine and the yard easy to care for and well maintained. Step inside to see all the upgrades and versatility of this newer home. The main level features solid surface flooring throughout with true open concept living. The kitchen, great room, and breakfast dining area are the true heart/center of this home. The kitchen is sleek and modern feeling and features wall oven and microwave, a five burner cook top, walk-in pantry, sleek quartz countertops and lovely painted white cabinets. Cozy up by the gas log fireplace and enjoy all the light streaming into your living room area. There is a dining room/main level flex room as you enter the home with gorgeous, coffered ceiling detail. The primary bedroom suite, as well as two additional bedrooms are located on the main floor. They are split from each other, allowing for privacy. The primary bedroom is extremely spacious, and light filled, has a giant walk-in closet, easy access to the adjoining walk-in laundry room, and an ensuite bathroom. The primary bathroom has a large tiled shower, dual vanity sinks, and separate water closet. There are two additional bedrooms on the main level with another full bathroom with custom tiled flooring. All of the space on the main level has been used to perfection. There is a drop zone area as you come in from the garage, many closets for storage, and rooms are all sized to perfection. Head upstairs and notice the stairs that are hardwood to find another very large bedroom/2nd level flex room with full bathroom. The backyard space feels very private and serene. The home backs to trees and there is a covered patio with extended patio. Read a book, enjoy coffee, or take in nature while sitting on your back porch.
- Type:
- Other
- Sq.Ft.:
- n/a
- Status:
- Active
- Beds:
- 3
- Lot size:
- 0.25 Acres
- Year built:
- 1997
- Baths:
- 3.00
- MLS#:
- 1535781
- Subdivision:
- Standing Springs Estates
ADDITIONAL INFORMATION
Wonderful family home in lovely Standing Springs Estates. Close to EVERYTHING, this lovely Cape Cod boasts a huge covered rocking chair front porch and a wonderful deep fenced in backyard with loads of perennials and a big beautiful FIG Tree. New LVT, baseboards & shoe mold in all rooms Dnstrs (great room, dining room, kitchen & Breakfast room & Sunroom. Primary bedroom up or down as there is a Convenient 1st floor bedroom or office with remodeled full bath with big shower with glass doors, newer remodeled kitchen with white, soft close cabinets & drawers, pretty laminate countertops. Fridge and stackable washer and dryer stay. Huge sunroom (would be easy to heat and cool). Upstairs features two big bedrooms each with walk in closets and their own toilets and vanity with the tub shower in between. Ideal setup for any family members or guests or primary suite.
- Type:
- Other
- Sq.Ft.:
- n/a
- Status:
- Active
- Beds:
- 4
- Lot size:
- 0.23 Acres
- Baths:
- 3.00
- MLS#:
- 1535101
- Subdivision:
- Heritage Point
ADDITIONAL INFORMATION
Welcome home to 117 Heritage Point Dr! This home is ideal for someone looking to put a little sweat equity into their new home! On the main level, discover a dining room adorned with elegant trey ceilings, along with two versatile rooms suitable for offices, formal living spaces, or play rooms. Custom built-in glass cabinetry elegantly separates the family room from the kitchen, which showcases granite countertops, a stylish backsplash, and stainless steel appliances. This home has a Gas cooktop for all of you who love cooking with Gas! Upstairs, retreat to the master bedroom retreat featuring a generous sitting area, luxurious soaking tub, separate shower, ample walk-in closet, and dual vanity areas. Enjoy easy access to the upstairs from both the front and rear of the home. This home includes 100% paid off Solar Panels! Save thousands of dollars per year in electricity payments with these solar panels! Heritage Point amenities include a clubhouse, swimming pool, and playground, adding to the appeal of this charming neighborhood. Only 5 mins to I-385 and so to all of your shopping needs! Don't miss the opportunity to make this delightful home yours!
- Type:
- Other
- Sq.Ft.:
- n/a
- Status:
- Active
- Beds:
- 3
- Lot size:
- 0.04 Acres
- Year built:
- 2024
- Baths:
- 3.00
- MLS#:
- 1533848
- Subdivision:
- Fairview Village
ADDITIONAL INFORMATION
Presenting an exceptional new construction townhome featuring three bedrooms, 2.5 baths, and a one-car garage. Designed with a focus on hospitality, a brief foyer leads to a generously proportioned first floor dedicated to an open kitchen, dining, and living room—ideal for hosting guests. The kitchen is meticulously appointed with LED lighting, pendant fixtures, upgraded cabinetry, backsplash, quartz countertops, and stainless steel appliances. Ascend an aesthetically pleasing open stair rail staircase to the second floor, where a hall bath, two secondary bedrooms, and a laundry area await. The oversized primary bedroom, strategically positioned at the rear of the home for added privacy, showcases a luxurious primary bath with a large tiled walk-in shower, dual sinks, and a dream-worthy walk-in closet. All bathrooms feature quartz countertops, upgraded cabinetry, and elevated fixtures. The main living areas boast durable EVP flooring, while the bedrooms are adorned with soft carpeting. This residence is equipped with a structured wiring package and built-in pest control. Completing the ensemble, the garages are finished with drywall, paint, electrical outlets, and lighting for functionality and sophistication.
- Type:
- Other
- Sq.Ft.:
- n/a
- Status:
- Active
- Beds:
- 5
- Baths:
- 6.00
- MLS#:
- 1535135
- Subdivision:
- Asheton Springs
ADDITIONAL INFORMATION
BACK ON MARKET WITH A NEW PRICE! If SPACE and LOCATION are important to you then don’t miss this property in the heart of FIVE FORKS in the desirable Asheton Springs neighborhood. This traditional all brick home is over 4400 square feet with 5 bedrooms and 6 baths as well as 3 additional flex spaces. As you come into the community you’ll appreciate the mature landscape of this established area with a pool and local tennis courts which only enhance its appeal. The main level of his home boasts a two-story foyer, a formal dining room, quaint den, a spacious great room with gas fireplace, a secondary bedroom with full bath, and a fully renovated kitchen with oversized breakfast area. The upgrade kitchen is a cooks dream with stainless steel appliances including an electric cooktop, double wall ovens a separate microwave, quartz countertops and designer tile black splash which is a show stopper. The second level of the home has four bedrooms, three full baths and an extra area, currently being used as an exercise room. Two of the sizable secondary bedrooms are separated by a jack and jill bathroom, while the other secondary bedroom has its own ensuite. The roomy primary bedroom, has hardwood floors a separate nook, currently being used for reading. The large ensuite has double sinks with a spacious vanity, separate shower and soaker tub adjacent to the ensuite is a closet that will not disappoint. On the third level of the home, there is a media room, separate office and half bath. The skylights in this area bring the outside in allowing natural light to fill the space. The homes is on a level lot with a screened in porch, gorgeous deck, stone, fire pit, and green luscious backdrop. Whether enjoying a drink after along day or celebrating a holiday with all the family this home is perfect for any occasion. Zoned for Oakview Elementary, Beck Middle, JL Mann High and just a five minute drive to Southside Christian Private school. Come tour this property to see all it has.
- Type:
- Single Family
- Sq.Ft.:
- n/a
- Status:
- Active
- Beds:
- 4
- Year built:
- 2020
- Baths:
- 3.00
- MLS#:
- 20278443
- Subdivision:
- Other
ADDITIONAL INFORMATION
Welcome Home ! Heritage Village. Conveniently located within minutes of I-385, shopping, dining, major medical facilities, and within walking distance of Heritage Park in Simpsonville, SC. This Spacious home has not had lots of use, has only been used 3 weekends out of the year since it was built in 2020. If space is what you desire, look no further! This Beautiful 2 story, 4 bedroom, 2 1/2 bath home has all the space you'll need. This open concept plan has a large Great Room with GAS Log Fireplace, a Gourmet Kitchen featuring an Island and Granite Countertops, Tile Backsplash and a Stainless Steel GAS range/oven, Microwave, Dishwasher and a gorgeous the Formal Dining room. The Owner's Suite comes with its own Sitting Room and HUGE Dual Sided Walk-In Closet! The Owner's Bath has double sink vanities, Oversized Tile Shower and separate Garden Tub. 3 Large bedrooms and a hallway bathroom with double sinks vanity, large Laundry Room with cabinets located upstairs and a 2-car garage and lots of great built in energy saving features! A must see! It wont last long! Disclaimer: If square footage is important to buyer, buyer and Buyer's agent needs to verify for Accuracy, Seller nor Listing agents aren't liable for any information.
$149,681
105 Modesto Simpsonville, SC 29681
- Type:
- Land
- Sq.Ft.:
- n/a
- Status:
- Active
- Beds:
- n/a
- Lot size:
- 1.99 Acres
- Baths:
- MLS#:
- 1532664
- Subdivision:
- Coachman Plantation
ADDITIONAL INFORMATION
COACHMAN PLANTATION RESIDENTIAL LOT - Here is your chance to build your dream home on a spacious ±1.99 acres in a fantastic community with outstanding amenities! This hidden gem is surrounded by beautiful, large homes gleaming with pride of ownership. Located on a private road near the Enoree River, Coachman Plantation is an established neighborhood currently zoned for Rudolph Gordon and Fountain Inn High School. Soil test and septic permit for this lot are on file! Positioned approximately ±15-25 minutes from GSP Airport, Five Forks, Simpsonville, Fountain Inn, and Woodruff in any direction! This is a private road and appropriate hours are required. It is advisable to be escorted by a Real Estate Licensee.
$135,681
20 Modesto Simpsonville, SC 29681
- Type:
- Land
- Sq.Ft.:
- n/a
- Status:
- Active
- Beds:
- n/a
- Lot size:
- 1.25 Acres
- Baths:
- MLS#:
- 1532665
- Subdivision:
- Coachman Plantation
ADDITIONAL INFORMATION
COACHMAN PLANTATION RESIDENTIAL LOT WITH POND VIEW - Are you ready to build your dream home on ±1.25 acres? Situated in a fantastic community with outstanding amenities, where pride of ownership can be noticed all around! This hidden gem is surrounded by beautiful, large homes and has potential for a basement with gorgeous views of the community pond. Located on a private road near the Enoree River, Coachman Plantation's Modesto Lane is established and currently zoned for Rudolph Gordon and Fountain Inn High School. Positioned approximately ±15-25 minutes from GSP Airport, Five Forks, Simpsonville, Fountain Inn, and Woodruff in any direction! This is a private road and appropriate hours are required. It is advisable to be escorted by a Real Estate Licensee.
$137,681
25 Modesto Simpsonville, SC 29681
- Type:
- Land
- Sq.Ft.:
- n/a
- Status:
- Active
- Beds:
- n/a
- Lot size:
- 1.83 Acres
- Baths:
- MLS#:
- 1532666
- Subdivision:
- Coachman Plantation
ADDITIONAL INFORMATION
COACHMAN PLANTATION RESIDENTIAL LOT - Don't miss your opportunity to build the home you've been dreaming of! Offering a spacious ±1.83 acres in a fantastic community with outstanding amenities, 25 Modesto Lane is what you've been searching for! This hidden gem is surrounded by beautiful, large homes where pride of ownership is evident. Located on a private road near the Enoree River, Coachman Plantation is an established neighborhood currently zoned for Rudolph Gordon and Fountain Inn High School. Positioned approximately ±15-25 minutes from GSP Airport, Five Forks, Simpsonville, Fountain Inn, and Woodruff in any direction! The property has passed soil testing and the septic permit is on file. This is a private road and appropriate hours are required. It is advisable to be escorted by a Real Estate Licensee.
- Type:
- Other
- Sq.Ft.:
- n/a
- Status:
- Active
- Beds:
- 3
- Lot size:
- 0.04 Acres
- Year built:
- 2024
- Baths:
- 3.00
- MLS#:
- 1533846
- Subdivision:
- Fairview Village
ADDITIONAL INFORMATION
Presenting an exceptional new construction townhome featuring three bedrooms, 2.5 baths, and a one-car garage. Designed with a focus on hospitality, a brief foyer leads to a generously proportioned first floor dedicated to an open kitchen, dining, and living room—ideal for hosting guests. The kitchen is meticulously appointed with LED lighting, pendant fixtures, upgraded cabinetry, backsplash, granite countertops, and stainless steel appliances. Ascend an aesthetically pleasing open stair rail staircase to the second floor, where a hall bath, two secondary bedrooms, and a laundry area await. The oversized primary bedroom, strategically positioned at the rear of the home for added privacy, showcases a luxurious primary bath with a large tiled walk-in shower, dual sinks, and a dream-worthy walk-in closet. All bathrooms feature quartz countertops, upgraded cabinetry, and elevated fixtures. The main living areas boast durable EVP flooring, while the bedrooms are adorned with soft carpeting. This residence is equipped with a structured wiring package and built-in pest control. Completing the ensemble, the garages are finished with drywall, paint, electrical outlets, and lighting for functionality and sophistication.
- Type:
- Other
- Sq.Ft.:
- n/a
- Status:
- Active
- Beds:
- 5
- Lot size:
- 0.19 Acres
- Year built:
- 2020
- Baths:
- 4.00
- MLS#:
- 1534102
- Subdivision:
- Lost River
ADDITIONAL INFORMATION
709 Whitemarsh Avenue is located in the Lost River community in Simpsonville, SC. This home features five bedrooms, three full baths, and a half bath. The kitchen is a chef's paradise with a five-burner gas cooktop and stainless appliances. The oversized granite island comfortably seats four and is the perfect place to entertain family and friends. The main living area includes a stacked stone gas fireplace. A flex room adjacent to the living area features a custom-made bar. The second level loft is spacious, providing yet another living or recreation area. The primary suite features a tray ceiling and sitting area. The primary bath offers a large walk-in, tiled shower and spacious walk-in closet. All four secondary bedrooms feature walk-in closets. Two of the secondary bedrooms are joined by a Jack and Jill bath. This home also provides ample opportunity for outdoor living. Enjoy the shade of the screened porch or the sunny patio. The fenced backyard provides plenty of room for outdoor activities. Additional conveniences are an irrigation system, extra parking pad and a tandem three-car garage. Lost River amenities include a community pool and tennis courts. Schedule a showing today!
- Type:
- Other
- Sq.Ft.:
- n/a
- Status:
- Active
- Beds:
- 3
- Lot size:
- 0.15 Acres
- Baths:
- 3.00
- MLS#:
- 1534008
- Subdivision:
- River Trace
ADDITIONAL INFORMATION
Stimulus Package (Call for Details) New Lincoln Plan in River Trace! 3 Bedroom - 2.5 Bath - Slab Foundation -Stone Accents - Custom Porch Posts - Smart Home Manager Package - 2-Car Garage w/ Opener & 2 Remotes - Laundry Sink in Garage - 12’ x 12’ Screened Concrete Patio - Architectural Shingles - Sodded Lawn (Disturbed Areas) w/ Irrigation System - 9-Foot Ceilings on Main Level - Oak Stair Treads & Square Stairway Posts - Crown Molding in Main Living Areas, All Bedrooms, & Hallways - Ceiling Fans in Family Room, All Bedrooms & loft - Ventless Gas Log Fireplace W/ Raised Hearth Stone to Mantel. Kitchen Features: Upgraded 42” Kitchen Cabinetry w/ Large Cabinet Crown Molding, Upgraded Granite Countertop in Kitchen & Baths. Double Sinks & Ceramic Tile Flooring in Primary Bath - Ceramic Tile Shower w/ Bench & Frameless Shower Door in Primary Bath. ** 1+8 Builder Warranty Included**
- Type:
- Other
- Sq.Ft.:
- n/a
- Status:
- Active
- Beds:
- 3
- Lot size:
- 0.04 Acres
- Year built:
- 2024
- Baths:
- 3.00
- MLS#:
- 1533843
- Subdivision:
- Fairview Village
ADDITIONAL INFORMATION
Presenting an exceptional new construction townhome featuring three bedrooms, 2.5 baths, and a one-car garage. Designed with a focus on hospitality, a brief foyer leads to a generously proportioned first floor dedicated to an open kitchen, dining, and living room—ideal for hosting guests. The kitchen is meticulously appointed with LED lighting, pendant fixtures, upgraded cabinetry, backsplash, granite countertops, and stainless steel appliances. Ascend an aesthetically pleasing open stair rail staircase to the second floor, where a hall bath, two secondary bedrooms, and a laundry area await. The oversized primary bedroom, strategically positioned at the rear of the home for added privacy, showcases a luxurious primary bath with a large tiled walk-in shower, dual sinks, and a dream-worthy walk-in closet. All bathrooms feature quartz countertops, upgraded cabinetry, and elevated fixtures. The main living areas boast durable EVP flooring, while the bedrooms are adorned with soft carpeting. This residence is equipped with a structured wiring package and built-in pest control. Completing the ensemble, the garages are finished with drywall, paint, electrical outlets, and lighting for functionality and sophistication.
$572,500
4 Nittany Simpsonville, SC 29681
- Type:
- Other
- Sq.Ft.:
- n/a
- Status:
- Active
- Beds:
- 5
- Lot size:
- 0.22 Acres
- Year built:
- 2004
- Baths:
- 5.00
- MLS#:
- 1533933
- Subdivision:
- Gilder Creek Farm
ADDITIONAL INFORMATION
Is your buyer looking for a large family home with a possible mother in law or older teen suite, or turn the finished basement in to rental income? This is the home for them. The home has been painted from the 2nd floor down the the basement and maintained with great care. Master bedroom and ensuite is on the main floor, along with a living room, laundry, 1/2 bath, dining room, kitchen, coffee bar, eat in kitchen, great room and sunroom with double fireplace and a back deck to enjoy your morning coffee. Whew! There is so much more! The upstairs 3 bedrooms, 2 bathrooms and a media/workout room. In the basement there is a kitchen, bathroom, media/workout room, bedroom, great room that comes with a pool table, bar and eating area and off the den is the walkout patio and back yard with firepit and logs ready to use to make those s'mores or enjoy a glass of wine on those chilly nights. Storage area is huge with a brand new HVAC that comes with a 10 year warranty for the new owners.
$450,000
214 Lakeview Simpsonville, SC 29681
- Type:
- Other
- Sq.Ft.:
- n/a
- Status:
- Active
- Beds:
- 3
- Lot size:
- 0.5 Acres
- Year built:
- 1968
- Baths:
- 2.00
- MLS#:
- 1532934
ADDITIONAL INFORMATION
Currently a personal home, this property offers a prime location in the City of Fountain Inn. Perfect for residential living now with the potential for future commercial use. Located at the Harrison Bridge Rd exit off I-385, this versatile property offers exceptional visibility and high traffic exposure from I-385 and S Industrial Dr. Situated within the city limits of Fountain Inn and Zoned C-2, this location is ideal for a variety of commercial uses. Currently a private residence, this brick home encompasses approximately 1,347 sq ft and features: 3 Bedrooms, 1.5 Bathrooms, Kitchen, Dining space, Living Room and 2 Car Carport. Recent upgrades include a new roof and HVAC system. The property boasts substantial visibility from I-385 with road frontage on both S Industrial Dr and Lakeview Terrace, enhancing its commercial potential. Whether you continue to use it as a private residence or convert the space for your business, this location provides a strategic advantage for attracting customers and clients. Don't miss this unique opportunity to establish your business in a high-growth corridor with unparalleled accessibility and visibility. Sale includes 2 lots.
- Type:
- Other
- Sq.Ft.:
- n/a
- Status:
- Active
- Beds:
- 4
- Lot size:
- 0.22 Acres
- Baths:
- 2.00
- MLS#:
- 1532872
- Subdivision:
- Lennox Lake
ADDITIONAL INFORMATION
Welcome to 211 Northfield Lane where you will find this extremely well built charming and traditional single family home that is nestled in the extremely sought after and family friendly Lennox Lake subdivision which is truly an incredible location so close to all that the Woodruff Road area has to offer, close to the GSP airport and within an easy ride to downtown Greenville, South Carolina! This neighborhood has nothing but the best regarding friendly neighbors and amenities such as a community pool, a private lake, tennis courts, a playground and so much more! From the minute you see this home, you’ll love the inviting curb appeal with its lush and mature landscaping, and it even comes with your very own beautiful signature pink crepe myrtle tree in your front yard! The floorplan is open and has features such as beautiful hardwood floors, an open dining room and living room concept with extremely high ceiling heights, a nice eat-in kitchen, four bedrooms to include the master on the main level, and a large walk-up flex room, fourth bedroom option above garage! The kitchen has a large bay window, a breakfast room with bay windows and views of private rear yard, nice pantry, ample cabinetry, stainless steel appliances, a double farm sink overlooking rear deck and fully fenced rear yard and kitchen also has direct access to the two-car attached garage! The living room is the heart of the home? and comes complete with a cozy gas log fireplace with a stone surround and a handsome mantle with a ceramic tiled hearth! The master bedroom is on the main level and has a double trey ceiling, views of the rear yard, a walk-in closet, a nice master bathroom with double granite vanities, a separate shower with glass door, a deep soaking tub and a vaulted ceiling. Additionally on the main level you have two guest bedrooms with nice size closets which both have convenient access to the fully renovated guest bathroom with fully tiled surround tub-shower combo with a custom glass sliding door system, beautiful tile floors and a granite vanity with tile backsplash. Upstairs there is a nice flex room with additional storage and this flex room certainly can be used as a fourth bedroom as well! The rear deck is large in size and is surrounded by beautiful landscape and overlooks your private backyard. The fully fenced rear yard also has well defined and mature flower beds with a level yard for kids or pets at play! This is one of those opportunities to get into one of these great communities such as Lennox Lake at a very affordable price in this current market AND within a location such as this, come see it for yourself today!
- Type:
- Other
- Sq.Ft.:
- n/a
- Status:
- Active
- Beds:
- 5
- Lot size:
- 0.19 Acres
- Baths:
- 4.00
- MLS#:
- 1530745
- Subdivision:
- Lost River
ADDITIONAL INFORMATION
Welcome to your dream home in Simpsonville, SC! This remarkable property offers a harmonious blend of luxury, comfort, and modern design. Situated in the thriving community of Lost River just 5 minutes from downtown Simpsonville, this 2-year-old gem boasts 5 bedrooms, 3.5 bathrooms, and almost 4,000 square feet of living space. Step inside and be greeted by the elegance of granite countertops and luxury plank floors, setting the tone for the upscale features that await. The open floorplan creates a seamless flow between the kitchen, dining, and living areas, making it perfect for both everyday living and entertaining guests. Prepare to be delighted by the gourmet chef's kitchen, a true centerpiece of this home. Complete with stainless appliances, ample counter space, and an island for culinary creations, it's a haven for any cooking enthusiast. The adjacent butler's pantry adds a touch of sophistication, providing extra storage and serving space, making hosting elegant dinner parties a breeze. For those special occasions, the formal dining room gives an exquisite setting where cherished memories can be made. Fine craftsmanship enhances the atmosphere, creating the perfect backdrop for gatherings with family and friends. Be sure to check out the flex room off the main living area that could be used as a home office, play room, lounge area, or personal library. The heart of this home is the stunning finished basement, which comes complete with a convenient kitchenette and secondary living quarters. A generously sized 5th bedroom and full bathroom provide ample space for guests or family members seeking privacy. From here, step out onto the large patio that overlooks the tranquil woods, offering a serene retreat for relaxation. Enjoy your morning coffee or host gatherings on the covered deck, where you can soak in the beauty of your private wooded oasis. With the lower-level patio, you'll have even more space to create outdoor memories with family or friends. Beyond the home's exceptional features, the community itself enhances your lifestyle with its array of amenities. Take a refreshing dip in the community pool, let the young ones play on the playground, or engage in friendly matches on the tennis courts. With recreational areas throughout, you'll find something for everyone to enjoy. Convenience is at your doorstep, as this neighborhood is strategically located near restaurants, shopping centers, and all the necessities. Your home is a true haven, a balance between suburban tranquility and easy access to urban amenities. Don't miss this opportunity to own a nearly new, immaculate home in one of Simpsonville's most sought-after communities. Schedule your showing today and make this extraordinary property your very own!
- Type:
- Other
- Sq.Ft.:
- n/a
- Status:
- Active
- Beds:
- 3
- Lot size:
- 6.7 Acres
- Baths:
- 3.00
- MLS#:
- 1532591
ADDITIONAL INFORMATION
Fabulous opportunity priced below appraisal with instant equity to own just under 7 acres in the bustling town of Simpsonville. This is once in a life-time chance. Come take the long driveway up to the all-brick home and perch yourself at the top where you will be surrounded with prime real estate under the shade of lovely mature trees where you will find the tranquility of nature and abundant wildlife. Convenient to restaurants, shopping, and great schools. Come walk the beautiful, serene, and peaceful acreage which includes a 3Br/3Ba house (partially unfinished basement), large shop building with HVAC, Water and electricity, and another shop building with water & electricity. House is sold as is could use some TLC. Lots of space for the avid outdoor enthusiast where wonderful memories are waiting to be made. Not to mention fruitful blueberry bushes with blueberries ready for picking. Hookups available at the top of property for mobile home or plenty of space to build another home. And best of all, NO HOA. Wow! This property doesn't come along very often in popular Simpsonville. Great investment opportunity. Don't waste another moment and contact me today!
$355,900
123 Scottish Simpsonville, SC 29680
- Type:
- Other
- Sq.Ft.:
- n/a
- Status:
- Active
- Beds:
- 4
- Lot size:
- 0.19 Acres
- Baths:
- 2.00
- MLS#:
- 1532581
- Subdivision:
- Fox Trace
ADDITIONAL INFORMATION
This all-brick 4-bedroom home is ready for you! The outdoor setting with porch and extended patio make for great outdoor living. The spacious great room has high ceilings. The open kitchen/dining room area also features hardwood floors, stainless steel appliances and granite countertops. The primary bedroom has a walk-in closet, private bath with garden tub, and separate shower. The additional three bedrooms are all nicely proportioned with great closets also. All of this located in Simpsonville, SC with easy access to shopping on Fairview Road, quick access to the interstate, and everything you need! Book your showing for 123 Scottish Avenue ASAP!
$244,500
17 Beachley Simpsonville, SC 29680
- Type:
- Other
- Sq.Ft.:
- n/a
- Status:
- Active
- Beds:
- 3
- Lot size:
- 0.07 Acres
- Year built:
- 2022
- Baths:
- 3.00
- MLS#:
- 1532066
- Subdivision:
- Townes At Garrison Grove
ADDITIONAL INFORMATION
Welcome to this exquisite corner-unit townhouse nestled amidst mature trees and greenery in the esteemed Townes at Garrison Grove subdivision. This exceptional two-story residence offers modern, energy-efficient living with three beautifully appointed bedrooms, two and a half bathrooms, and a one-car garage. The open floor plan seamlessly connects the kitchen, living room, and dining area, creating a perfect space for relaxation and entertainment, all bathed in the warm glow of modern ceiling lights. The kitchen boasts stainless steel appliances, ample storage within extra-tall cabinets featuring a classic stained wood design, a walk-in corner pantry, and a central island ideal for both quiet evenings and entertaining a large crowd. Large windows flood the kitchen with natural light and open onto a concrete patio through sliding glass doors, extending your living space outdoors. A convenient half bath on the first level adds to the home's functionality. Ascend to the second level to discover the primary bedroom, a tranquil retreat offering a spacious walk-in closet and dual sinks. Two additional bedrooms and a laundry room complete this level, providing comfort and convenience for all. Step outside to the private patio, a sanctuary for outdoor enthusiasts to relax and immerse in the peaceful, tree-lined surroundings. This meticulously crafted residence caters to the needs of modern lifestyles, offering the perfect blend of comfort, style, and convenience. Embrace the opportunity to reside in a home where every detail is tailored to meet your expectations for quality living.
$249,000
132 Addington Simpsonville, SC 29681
- Type:
- Other
- Sq.Ft.:
- n/a
- Status:
- Active
- Beds:
- 3
- Lot size:
- 0.05 Acres
- Year built:
- 2020
- Baths:
- 3.00
- MLS#:
- 1531441
- Subdivision:
- Lakeview Chase Townes
ADDITIONAL INFORMATION
**This home is USDA eligible** Location! Location! Location! If you are looking for a wonderful townhouse living experience, then look no further!! This townhome is in like new condition and is only three years old! Great pricing with NO lawn maintenance. This lovely home has 3BR/2.5BA and conveniently located in a quiet community close to I385 & I185. This townhome is in a primary location and is only 15-20 minutes into downtown Greenville SC. The community of Simpsonville is family oriented and is growing fast. Super close to Hillcrest High School (same adjoining road)! YMCA, Planet Fitness and restaurants are conveniently located within minutes of this home. Dan Ryan Builder is a craftsman style builder with 9-foot granite gourmet islands!! The cabinets are upgraded Aristokraft brand with pullout drawers and stainless-steel appliances. Throughout the home are luxury vinyl plank flooring which you will love! The back patio is 10x8 and is super private because it is facing trees instead of neighbors so that you can relax and enjoy tranquility. You will see the brand-new carpet and a fresh coat of paint that the seller has done with invoices that can be shown by a licensed contractor. Upstairs has hallway room, spacious bedrooms, huge windows, sparkling bathrooms and a walk-in shower that includes dual sinks with bright lighting in the Master Bedroom! This superb property has an attached garage that will accommodate your parking needs and a paved driveway as well. Call and schedule your appointment today before this incredible property is gone!
$269,000
17 Starlake Simpsonville, SC 29681
- Type:
- Other
- Sq.Ft.:
- n/a
- Status:
- Active
- Beds:
- 3
- Lot size:
- 0.05 Acres
- Year built:
- 2022
- Baths:
- 3.00
- MLS#:
- 1531406
- Subdivision:
- Lakeview Grove
ADDITIONAL INFORMATION
Beautiful END Unit with a Fireplace and Tile Shower with a seat. Incredible Simpsonville location by Heritage Park, 385 and Fairview Rd Shopping! Upon entering this home, you will immediately notice the bright foyer that draws you into a open concept family room, kitchen and breakfast area. This amazing kitchen features 9ft kitchen island, stainless steel appliances, upgraded cabinetry and granite countertops. Large Owner's suite is upstairs offering a spa-like bathroom with walk in shower, water closet and dual vanity sinks. Two well appointed bedrooms, a hall bathroom and laundry room are also upstairs. This home has so much to offer and is a MUST SEE! This home is BETTER THAN NEW and features energy efficient home living. Lakeview Grove Townes community offers a low-maintenance lifestyle that includes lawn care all in an incredible location. Investors come take a look!!
$1,600,000
639 Scuffletown Simpsonville, SC 29681
- Type:
- Land
- Sq.Ft.:
- n/a
- Status:
- Active
- Beds:
- n/a
- Lot size:
- 7.22 Acres
- Baths:
- MLS#:
- 1530845
ADDITIONAL INFORMATION
7.2 level acres in prime location on Scuffletown Rd between the busy Woodruff Rd retail corridor and Janesville Rd. Great opportunity for development with 240 feet of road frontage.The listing includes two tax parcels: tax id 05480201020 and 0540020102004. Septic and sewer are available at the road. These parcels are zoned C-2 classification and potential uses include: Auto Service Facilities and Stations, Catering Establishment, Electronics and Home Appliance Repair, ABC (liquor sales), and night clubs/taverns. As well, Single- Family and Multifamily residential uses.

Information is provided exclusively for consumers' personal, non-commercial use and may not be used for any purpose other than to identify prospective properties consumers may be interested in purchasing. Copyright 2024 Greenville Multiple Listing Service, Inc. All rights reserved.

IDX information is provided exclusively for consumers' personal, non-commercial use, and may not be used for any purpose other than to identify prospective properties consumers may be interested in purchasing. Copyright 2024 Western Upstate Multiple Listing Service. All rights reserved.
Simpsonville Real Estate
The median home value in Simpsonville, SC is $375,000. This is higher than the county median home value of $287,300. The national median home value is $338,100. The average price of homes sold in Simpsonville, SC is $375,000. Approximately 70.55% of Simpsonville homes are owned, compared to 24.78% rented, while 4.68% are vacant. Simpsonville real estate listings include condos, townhomes, and single family homes for sale. Commercial properties are also available. If you see a property you’re interested in, contact a Simpsonville real estate agent to arrange a tour today!
Simpsonville, South Carolina has a population of 23,190. Simpsonville is more family-centric than the surrounding county with 37.39% of the households containing married families with children. The county average for households married with children is 32.26%.
The median household income in Simpsonville, South Carolina is $76,412. The median household income for the surrounding county is $65,513 compared to the national median of $69,021. The median age of people living in Simpsonville is 36.6 years.
Simpsonville Weather
The average high temperature in July is 89.8 degrees, with an average low temperature in January of 31 degrees. The average rainfall is approximately 48.2 inches per year, with 2.9 inches of snow per year.




