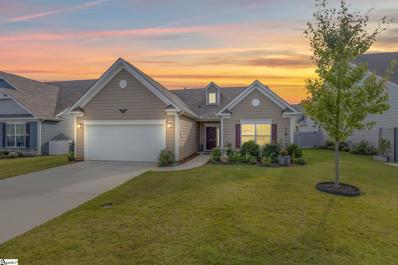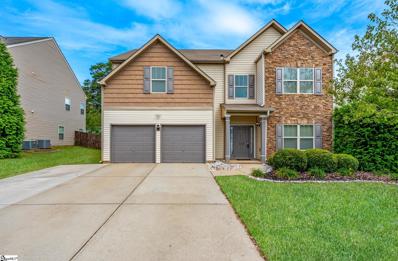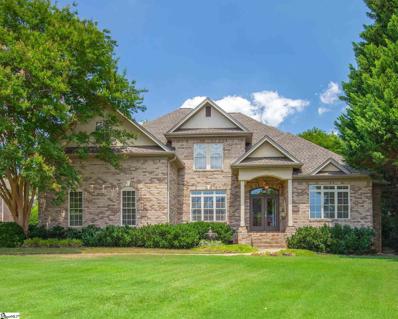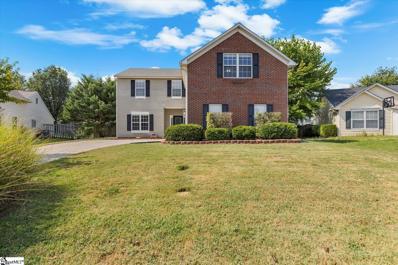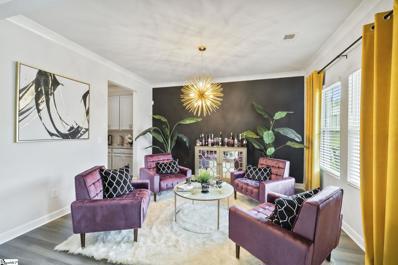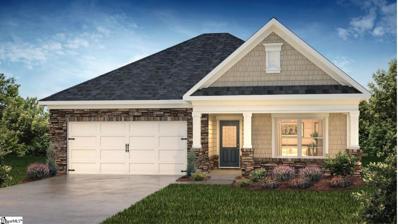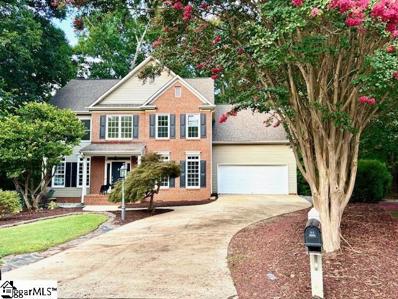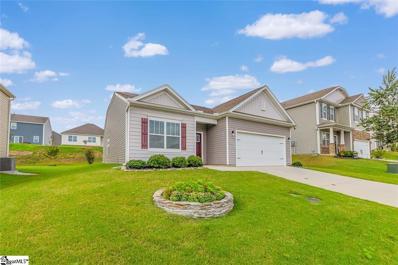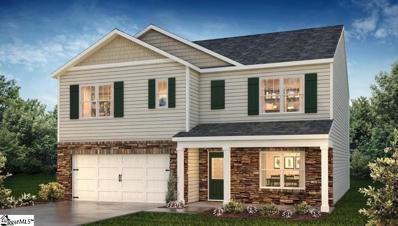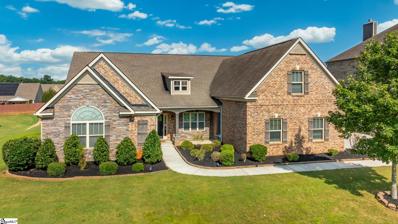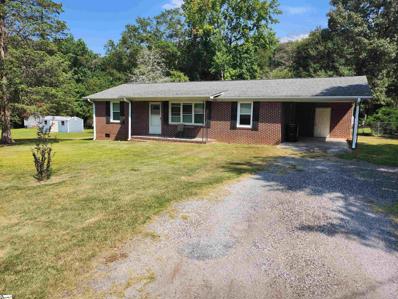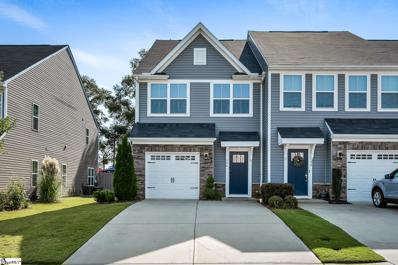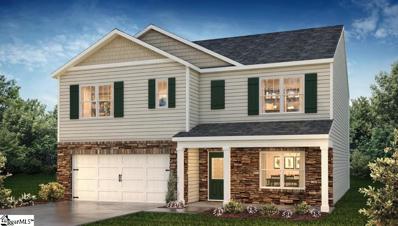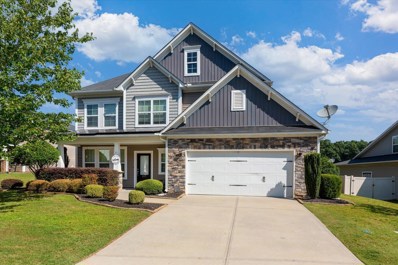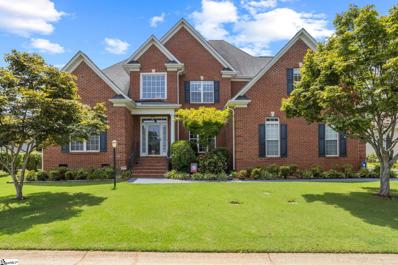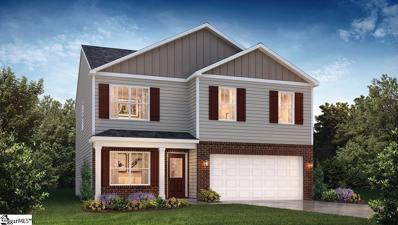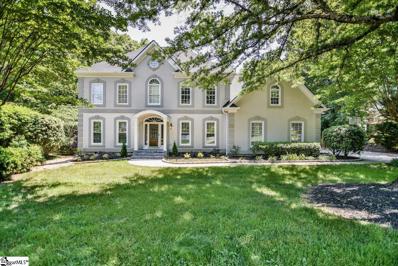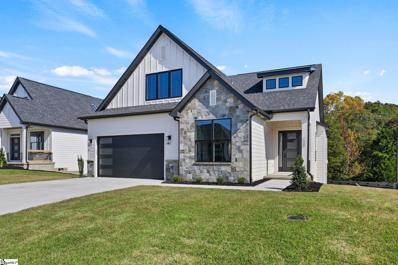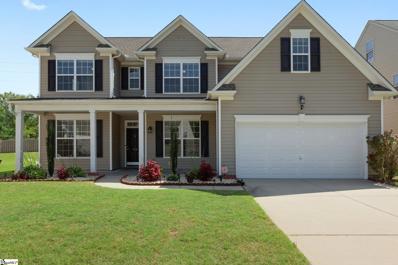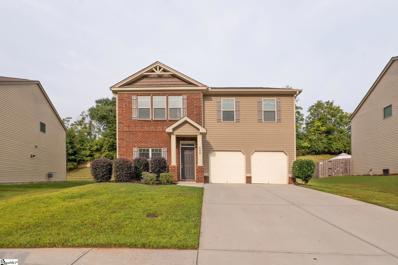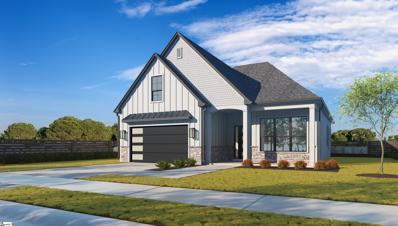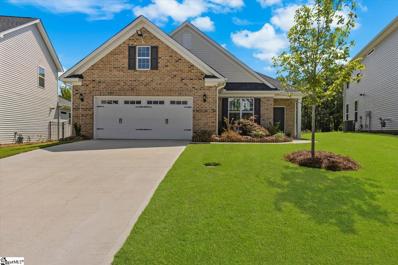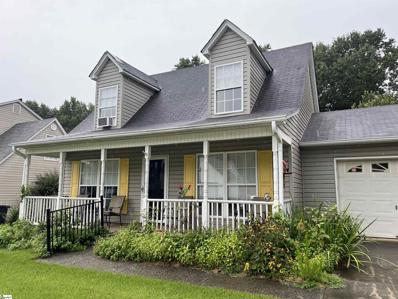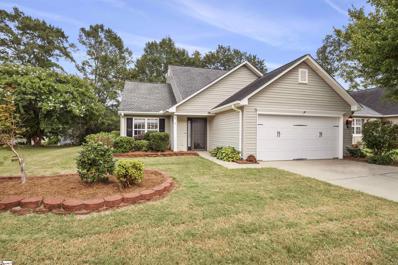Simpsonville SC Homes for Rent
$329,875
24 Merrymount Simpsonville, SC 29681
- Type:
- Other
- Sq.Ft.:
- n/a
- Status:
- Active
- Beds:
- 3
- Lot size:
- 0.16 Acres
- Year built:
- 2022
- Baths:
- 2.00
- MLS#:
- 1536772
- Subdivision:
- The Village At Adams Mill
ADDITIONAL INFORMATION
Discover the epitome of modern living in this meticulously maintained newer construction Craftsman home, nestled in The Village at Adam's Mill, a highly sought-after Simpsonville neighborhood. Sunlight streams through the open floor plan, highlighting the tasteful neutral tones and soaring vaulted ceilings, creating an ambiance of airy elegance. The heart of this home is the gourmet kitchen, a chef's delight featuring gleaming granite countertops, walk-in pantry, and an abundance of cabinetry. A charming breakfast nook bathed in natural light invites leisurely mornings and casual dining. The kitchen effortlessly flows into the spacious living area, where the warmth of the fireplace invites relaxation and conversation. Escape to the serene primary suite, conveniently located on the main floor. This private haven boasts a spa-like bathroom with a double vanity, a luxurious garden tub for soaking away the day's stresses, a separate glass-enclosed shower, and a generously sized walk-in closet to accommodate your wardrobe. Two additional well-appointed bedrooms provide comfort and privacy for family or guests. Step through the sliding doors onto the expansive patio, overlooking the fenced backyard, a peaceful sanctuary for outdoor entertaining, gardening, or simply unwinding. The attached two-car garage ensures ample parking and storage. This turnkey home, with its impeccable craftsmanship, modern amenities, and prime location, offers a lifestyle of comfort and convenience. Don't miss this extraordinary opportunity to make it yours. Schedule your private tour today!
$420,000
104 Tickfaw Simpsonville, SC 29681
- Type:
- Other
- Sq.Ft.:
- n/a
- Status:
- Active
- Beds:
- 4
- Lot size:
- 0.2 Acres
- Year built:
- 2011
- Baths:
- 3.00
- MLS#:
- 1536767
- Subdivision:
- The Cove At Savannah Pointe
ADDITIONAL INFORMATION
Seller will consider contributing $2000 to the buyer with an accepted contract. Your search is over, 104 Tickfaw Ct is a beautiful 4 bed, 2.5 bath home in highly sought after Cove at Savannah Pointe. This home is just a short walk from the community pool and boasts an impressive stone front, extensive landscaping and an expanded driveway for additional parking. Inside you will discover gleaming hardwoods, a two story foyer, tall ceilings, fresh paint and custom moulding throughout the first floor. The formal dining room is spacious and provides a tray ceiling and an elegant chandelier. Next we have a convenient powder room for guests followed by the kitchen featuring recessed lighting, light colored cabinets, tile backsplash, granite countertops, stainless steel appliances including a gas stove and built-in microwave. The breakfast nook is just off the kitchen and it is roomy with plenty of space for a table and chairs for the pull up granite bar. Moving along now to the massive great room which really lives up to the name featuring brand new carpet (6/20/24), more custom moulding, ceiling fan and gas logs fireplace. Notice the iron rod handrails as we head upstairs to the second level of the home. Starting with the primary bedroom featuring custom trim, trey ceiling, ceiling fan and its very own private full bathroom. This bathroom provides tile floors, separate dual sinks, large mirrors, deep garden tub, separate stand up shower, private water closet, linen closet and walk-in closet with racks and shelves. The remaining bedrooms are very roomy with large closets. There is a shared full bathroom with tile floor and tub/shower combo. The walk-in laundry room is large providing plenty of space to work. Outback you will find a huge covered porch (13x29), fully fenced yard with luscious green grass and a 12x16 shed that conveys with the home. This great home is even zoned for award winning schools and is a short distance from shopping and dining for all tastes. Be sure to schedule your private tour today!
- Type:
- Other
- Sq.Ft.:
- n/a
- Status:
- Active
- Beds:
- 4
- Lot size:
- 0.54 Acres
- Year built:
- 2001
- Baths:
- 4.00
- MLS#:
- 1530725
- Subdivision:
- Asheton Lakes
ADDITIONAL INFORMATION
***OPEN HOUSE SUNDAY SEPT 8TH 2-4PM***RARE CUSTOM home opportunity in original phase of Asheton Lakes over 1/2 acre with BACKYARD OASIS & great cul de sac location. This ONE OWNER immaculate home has character with archways, detailed moldings, gorgeous REFINISHED REAL WOOD FLOORS, and lovely ceilings. Enter the large 2story foyer & the XL dining room is on left w/ ornamental ceiing, triple windows & a niche for furniture. On R is a living room/ OFFICE w/ french doors, tray ceiling, & more triple windows. Past the iron-railed stairs is the great room with COFFERED CEILING, fireplace, & ceiling to floor windows/ doors that lead to the backyard. If entering the home from the SIDE ENTRY 2.5 CAR SIZED garage, you see the mud room/ drop zone (BENCH HAS STORAGE)that leads to the oversized laundry room with cabinetry, sink, and counterspace! The kitchen/ breakfast/ keeping room LAYOUT is the BEST! OPEN CONCEPT w/ triple windows that bring in light, a desk area, some GLASS FRONT cabinets, & MORE STORAGE in the walk in pantry!The Central VAC in this home has a KICKPLATE in the kitchen! There's room for many bar stools around the granite countertops OR hang out in the KEEPING ROOM w/ VAULTED WOOD CEILING & another FIREPLACE!(This room also looks out to & leads to the back porch). The oversized primary bedroom suite is on the MAIN LEVEL with tray ceiling, FOUR WINDOWS w/view of backyard, door to back porch & bathroom with TWO SEPARATE large sink vanities, TWO SEPARATE WALK IN CLOSETS, & a door to the private water closet. Relax in the garden tub or the tiled shower with bench. Upstairs has efficient lay out with good sized bedrooms (one with its OWN BATHROOM), & 2 that share a Jack/Jill (separate large vanities) and nice walk in closets. The flex room is XL with side windows (not your "basic" flex room above garage). Seller has a heated/ cooled walk-in attic space they use for work. Even though unfinished, it would be easy to complete (adding another @250-300 sq ft). Seller has replaced carpet, roof, hvac, tankless water heater, and painted within the last several years. BACKYARD IS an AMAZING private setting: COVERED PORCH (line for a GAS GRILL); a patio with outdoor stone fireplace; a terraced upper yard too for more activities; mature trees and SHADE. The lot is one of the best in this neighborhood. Asheton Lakes has walking trails around the lake and a neighborhood pool/ cabana. The location is even WALKABLE to coffee shops, restaurants, stores... The proximity is so easy to reach between 385 (only 2 miles) and before the "five forks" booming growth.NEW EXTERIOR PAINT JUNE 2024! MUST SEE IN PERSON!
$375,000
9 Druid Hill Simpsonville, SC 29681
- Type:
- Other
- Sq.Ft.:
- n/a
- Status:
- Active
- Beds:
- 4
- Lot size:
- 0.21 Acres
- Baths:
- 3.00
- MLS#:
- 1536448
- Subdivision:
- Orchard Farms
ADDITIONAL INFORMATION
Just what your looking for in sought after Orchard Farms subdivision... this 4BR, 2.5BA traditional home is waiting for you! This home has lots of room and a spacious floor plan, tall ceilings, hardwood flooring and open floor plan that's perfect for your everyday living and entertaining guests. Large kitchen has lots of cabinet space, center island, tile backsplash and all appliances remain. Primary bedroom has large closet space and primary bath. Additional bedrooms are generous size and share the hall bath. Large alternative room could be a fifth bedroom, game room, office... whatever your heart desires. This home also features an in-ground pool for your outdoor enjoyment and a fenced backyard. Subdivision has great amenities, as well. Conveniently located, this home has much to enjoy. Come by to see the possibilities and make this your home today!
$505,000
2 Cottontail Simpsonville, SC 29680
- Type:
- Other
- Sq.Ft.:
- n/a
- Status:
- Active
- Beds:
- 5
- Lot size:
- 0.25 Acres
- Year built:
- 2021
- Baths:
- 3.00
- MLS#:
- 1533035
- Subdivision:
- Lost River
ADDITIONAL INFORMATION
Location. Layout. Lifestyle. This is the one you’ve been searching for! From impromptu front porch gatherings to cul-de-sac get togethers, 2 Cottontail defines community! Located in the sought after Lost River Subdivision, this 5 bed/3 bath home sits on a corner lot on a cul de sac street and features a flexible floor plan designed for spending time with family and friends. This three-year-old home shows like a model home and boasts designer finishes throughout, updated lighting and on trend paint colors. The impressive two-story foyer welcomes guests and leads to the living room on the right that could be used as a home office or more formal dining area. The open concept Great Room with gas fireplace transitions easily to the breakfast area and large kitchen complete with a full stainless steel appliance package, gas range, granite countertops, huge island with seating, subway tile backsplash, and walk in pantry. Off the kitchen is a butler’s pantry for additional prep space or a coffee/wine bar. Rounding out the first floor is a spacious bedroom with access to the hall bath. The current owner is using this bedroom as a private office, and it could also be used as a first-floor playroom, craft room, home gym or homeschool room. At the top of the stairs is a giant loft that makes the best hangout space for movie night or sleepovers! Off the loft area are 3 additional bedrooms that share the large hall bath with quartz countertops, dual sinks and a tub/shower combo. The is a walk in laundry room on this floor for added convenience. The serene primary suite boasts a trey ceiling and fabulous attached bath with dual sinks, soaking tub, tile and glass surround shower, private water closet and spacious walk-in closet. When you are not spending time with neighbors on the front porch you will be grilling on the large covered back porch! Enjoy a quiet dinner, an early morning cup of coffee, or an after-work glass of wine and relax! Lost River amenities include sidewalks, lights, tennis courts, pool, playground, club house, and walking trails. Located just minutes from shopping, dining and interstate access as well as medical facilities and popular downtown Simpsonville, 2 Cottontail is ready and waiting for YOU!
$323,365
707 Bayridge Simpsonville, SC 29680
- Type:
- Other
- Sq.Ft.:
- n/a
- Status:
- Active
- Beds:
- 3
- Lot size:
- 0.15 Acres
- Baths:
- 2.00
- MLS#:
- 1536473
- Subdivision:
- Hartridge Manor
ADDITIONAL INFORMATION
Welcome to the Aria. This gorgeous 3 bedroom 2 bath home has all the single story living you are looking for with 1,617 sq/ft. The split bedroom layout will keep everyone comfortable. Quartz counter tops in the kitchen with stainless steel appliances and gas cooking make this a top choice for your new home. With all the efficiencies and warranties of new construction, look forward to some of the lowest maintenance bills. Check out this amazing opportunity in Hartridge Manor today!
$484,900
4 Crested Owl Simpsonville, SC 29680
- Type:
- Other
- Sq.Ft.:
- n/a
- Status:
- Active
- Beds:
- 5
- Lot size:
- 0.45 Acres
- Baths:
- 3.00
- MLS#:
- 1535921
- Subdivision:
- Neely Farm
ADDITIONAL INFORMATION
Discover your dream home in the picturesque Neely Farms Subdivision, where a charming 5-bedroom, 2.5-bath residence awaits. Set on a serene cul-de-sac, this property boasts spacious rooms and an expansive backyard ready for your personal touch. The open-concept kitchen, breakfast nook, and family room create a perfect space for entertaining, while the kitchen itself features generous cabinet storage and a convenient walk-in pantry. The lower level includes a versatile flex room, ideal as a living area or home office, along with a formal dining room and a dedicated laundry space. An inviting open foyer, highlighted by natural hardwood floors, greets you as you enter and leads to most of the main level. Upstairs, you'll find a luxurious Primary Bedroom suite, three additional well-sized bedrooms, and a sizable flex room that can serve as the fifth bedroom. The backyard is a private oasis, surrounded by a lush wooded tree line, offering a tranquil retreat. Seller had new carpet and air condition installed.
ADDITIONAL INFORMATION
This exquisite Simpsonville residence boasts three bedrooms and two bathrooms, offering single level living at its best. Nestled in the walkable Hartridge Manor neighborhood, complete with a playground and pool, this home embraces an open concept design. The kitchen is equipped with granite countertops, a tile backsplash, a brand new gas stove, a built-in microwave, and a refrigerator. Featuring luxury vinyl plank flooring in the main living areas and carpeted bedrooms, the house presents a like-new condition. The master suite includes a vast walk-in custom closet and an ensuite bathroom with a garden tub and separate walk-in shower. Window blinds and treatments are included, along with a tankless hot water heater for immediate hot water. The property also features a fully irrigated yard for easy maintenance. Discover this new listing in Simpsonville before it's too late.
$409,900
10 Crossbrook Simpsonville, SC 29681
Open House:
Saturday, 11/16 1:00-3:00PM
- Type:
- Other
- Sq.Ft.:
- n/a
- Status:
- Active
- Beds:
- 4
- Lot size:
- 0.22 Acres
- Baths:
- 3.00
- MLS#:
- 1536370
- Subdivision:
- Ravenwood - 031
ADDITIONAL INFORMATION
You will absolutely fall in love with this awesome 4-bedroom home with a rare 3rd car garage for extra storage/parking. Home is situated in an awesome pool community with so many amenities located just minutes away on Woodruff Rd! This home is zoned for the highly sought-after Bells Crossing, Riverside, and Mauldin schools. This property presents an unparalleled opportunity for your family seeking top-notch education options. Don't miss out on the chance to make this your forever home - Call and schedule your private showing today to learn how you can make this your new home!
$354,890
709 Bayridge Simpsonville, SC 29680
- Type:
- Other
- Sq.Ft.:
- n/a
- Status:
- Active
- Beds:
- 5
- Lot size:
- 0.16 Acres
- Baths:
- 3.00
- MLS#:
- 1536342
- Subdivision:
- Hartridge Manor
ADDITIONAL INFORMATION
Welcome to Hartridge Manor! This must-see community offers the best of both worlds with a private resort style pool, and cabana with outdoor fireplace and gathering spaces, conveniently located just minutes from I-385 and all of the desired locations for shopping, dining, parks, schools, and MORE! Hartridge Manor offers an award-winning series of floorplans including ranch and 2-story homes with unmatched included features, and built with integrity by America’s Largest Home Builder since 2002. This active community is perfect for all lifestyles! Call today for more information or to schedule your private tour!
$760,000
46 Mcrae Simpsonville, SC 29681
Open House:
Sunday, 11/17 2:00-4:00PM
- Type:
- Other
- Sq.Ft.:
- n/a
- Status:
- Active
- Beds:
- 4
- Lot size:
- 0.57 Acres
- Year built:
- 2015
- Baths:
- 4.00
- MLS#:
- 1536192
- Subdivision:
- Mcrae Park
ADDITIONAL INFORMATION
Discover your new home at 46 McRae Place, nestled in the desirable McRae Park gated community. Located in the Five Forks area of Simpsonville. This all-brick home offers over 3,600 square feet of living space on a spacious .57-acre lot. With four oversized bedrooms, including a primary suite on the main floor, and four full bathrooms, this one-and-a-half-story home provides ample room for comfortable living. The versatile great room above the garage, which features its own private bathroom, could serve as a fifth bedroom or an ideal retreat. The open floor plan is perfect for entertaining, with a seamless flow from the dining area to the great room and kitchen. Enjoy gatherings around the stunning stone-stacked fireplace or prepare meals in the gourmet kitchen, equipped with stainless steel appliances, granite countertops, a large pantry, and an island for easy meal prep. Step outside to the covered patio and expansive backyard, perfect for outdoor relaxation and enjoyment. This home has beautiful wood floors, plush carpeting, and ceramic tile, all complemented by heavy trim work and molding throughout. Having never been occupied by pets and professionally cleaned, this home is move-in ready and waiting for you to make it your own. Photos have virtual staging.
$250,000
112 Bell Simpsonville, SC 29681
- Type:
- Other
- Sq.Ft.:
- n/a
- Status:
- Active
- Beds:
- 3
- Year built:
- 1973
- Baths:
- 1.00
- MLS#:
- 1536264
- Subdivision:
- Howards Park
ADDITIONAL INFORMATION
Charming 3-bedroom, 1-bath all-brick home in the heart of Simpsonville! This cozy residence features hardwood floors, smooth ceilings, a spacious kitchen with a breakfast room, and a 20x10 storage building. Enjoy the convenience of a 1-car carport with additional storage space. Nestled on a large 0.35-acre lot, this property offers extraordinary value in a vibrant and thriving community. Don’t miss this gem!
$272,500
24 Willomere Simpsonville, SC 29681
- Type:
- Other
- Sq.Ft.:
- n/a
- Status:
- Active
- Beds:
- 3
- Lot size:
- 0.06 Acres
- Year built:
- 2020
- Baths:
- 3.00
- MLS#:
- 1536263
- Subdivision:
- Heritage Village
ADDITIONAL INFORMATION
At 24 Willomere Way, your dreams take root and stay—a perfect home, waiting to embrace you today. This highly desirable end-unit townhouse provides the perfect combination of luxury and convenience. The kitchen is a chef's dream, featuring granite countertops, a spacious island, and abundant cabinet space. The first floor showcases stunning hardwood floors, leading to the second level where a separate laundry room and three bedrooms, including a generous master suite, await. The master en suite boasts a modern tiled shower and a double vanity, adding to the luxurious feel. Outside, the expansive patio is ideal for grilling or enjoying a cozy fire on a crisp autumn evening. The neighborhood provides access to a community pool, and lawn maintenance is included. Conveniently located near Heritage Park, Interstate 385, and the charming Downtown Simpsonville, this property ensures easy access to a variety of shopping and dining options. Don’t miss this opportunity to own your slice of heaven.
$354,900
717 Bayridge Simpsonville, SC 29680
Open House:
Thursday, 11/14 1:00-4:00PM
- Type:
- Other
- Sq.Ft.:
- n/a
- Status:
- Active
- Beds:
- 5
- Lot size:
- 0.12 Acres
- Baths:
- 3.00
- MLS#:
- 1534449
- Subdivision:
- Hartridge Manor
ADDITIONAL INFORMATION
FINAL PHASE!! Welcome to Hartridge Manor! This must-see community offers the best of both worlds with a private resort style pool, and cabana with outdoor fireplace and gathering spaces, conveniently located just minutes from I-385 and all of the desired locations for shopping, dining, parks, schools, and MORE! Hartridge Manor offers an award-winning series of floorplans including ranch and 2-story homes with unmatched included features, and built with integrity by America’s Largest Home Builder since 2002. This active community is perfect for all lifestyles! Call today for more information or to schedule your private tour!
- Type:
- Other
- Sq.Ft.:
- n/a
- Status:
- Active
- Beds:
- 4
- Lot size:
- 0.17 Acres
- Year built:
- 2013
- Baths:
- 3.00
- MLS#:
- 1536142
- Subdivision:
- Fairview Chase
ADDITIONAL INFORMATION
Welcome to this beautifully designed 4-bedroom, 2.5-bath home, perfect for comfortable living and entertaining. The primary suite is conveniently located on the main floor, offering privacy and ease of access. The ensuite bathroom features modern fixtures. The heart of the home is the kitchen, boasting stunning granite countertops. The open layout seamlessly connects the kitchen to the living and dining areas. Upstairs, you'll find three generously sized bedrooms, perfect for family, guests, or a home office. The flat backyard is a blank canvas, ready for your personal touch—whether it’s a garden, play area, or outdoor entertaining space. Located in a friendly neighborhood, this home offers both comfort and style. Don’t miss the opportunity to make it yours! Home has solar panels, currently being financed.
$559,000
3 Coach Simpsonville, SC 29681
- Type:
- Other
- Sq.Ft.:
- n/a
- Status:
- Active
- Beds:
- 5
- Lot size:
- 0.2 Acres
- Year built:
- 1999
- Baths:
- 3.00
- MLS#:
- 1536139
- Subdivision:
- Webbington
ADDITIONAL INFORMATION
Location Location Location!! This RARE GEM located off of Adams Mill Rd convenient to the Simpsonville and Woodruff road area but snuggled in a cozy community with sidewalk features 5 bdrms and 2.5 bath PLUS a HUGE recreation room (FLEX). As you drive up you will already feel at home. Overlooking the meticulous landscaping you will know right away that this is a original owners pride and joy!! As you enter the house you will be greeted with hardwood floors through-out the main living area. Office to the left great for people who work from home and a open large dining room to the right. Bright 2 story foyer and great room with loads of windows make this home a must see. NEW quartz kitchen countertops, sink, stainless over and microwave ALL brand new. Primary bdrm located in the main floor with primary bath that includes a garden tub and sep shower. LOADS of storage space is located throughout this home. Enjoy the upcoming fall on your screen porch overlooking the fenced landscaped back back. Show today and your buyers will fall in love!!
$329,390
706 Bayridge Simpsonville, SC 29680
- Type:
- Other
- Sq.Ft.:
- n/a
- Status:
- Active
- Beds:
- 4
- Lot size:
- 0.17 Acres
- Baths:
- 3.00
- MLS#:
- 1536078
- Subdivision:
- Hartridge Manor
ADDITIONAL INFORMATION
Welcome to Hartridge Manor! This must-see community offers the best of both worlds with a private resort style pool, and cabana with outdoor fireplace and gathering spaces, conveniently located just minutes from I-385 and all of the desired locations for shopping, dining, parks, schools, and MORE! Hartridge Manor offers an award-winning series of floorplans including ranch and 2-story homes with unmatched included features, and built with integrity by America’s Largest Home Builder since 2002. This active community is perfect for all lifestyles! Call today for more information or to schedule your private tour!
$825,000
4 Red Fern Simpsonville, SC 29681
- Type:
- Other
- Sq.Ft.:
- n/a
- Status:
- Active
- Beds:
- 4
- Lot size:
- 0.6 Acres
- Year built:
- 1996
- Baths:
- 4.00
- MLS#:
- 1535064
- Subdivision:
- Asheton Springs
ADDITIONAL INFORMATION
WOW!! Sellers providing $7,500 allotment with acceptable contract! Located in the heart of Asheton Springs, one of Simpsonville's premier and highly desired communities, this lovely four bedroom/3.5 bath home sits on one of the neighborhood's prettiest and largest lots! With an approximately .6 acre lot, this setting with mature trees, fenced backyard, full irrigation, and beautiful lush grass is enhanced by a gorgeous private in-ground pool just waiting for your summertime fun! In addition to this beautiful exterior, these sellers have further invested in this spacious home with a new architectural roof, new hvac units, new gas tankless hot water heater and various new SS appliances, brand new termite bond, PLUS freshly repainted interior! With hardwood floors and transom windows spanning throughout the main level, this traditional floor plan features a very large dining room (easily imagine 8 chairs here), a front office/living room separated with French doors to a great room with central fireplace, and opens to a spacious breakfast/kitchen area! Overlooking the backyard, this kitchen boasts under counter lighting, granite countertops, some glass front cabinets along with numerous cabinets, a desk area, plus large eat-at center island! This kitchen also includes new SS appliances... dishwasher ('24), gas stove top with retractable exhaust fan('23), oven('23) and microwave('23). Off the kitchen, you will appreciate a huge walk-in laundry with sink, a backdoor exit, plus secondary staircase leading to the FLEX room above! The bedrooms upstairs are all nicely proportioned! The primary to the left has a walk-in closet plus linen closet, a separate shower, jetted garden tub, dual sinks and private commode. With an additional three bedrooms, two of these three are directly attached to secondary bathrooms and all boasts nice closet spaces! The FLEX room even has another walk-in closet! In addition, this home features a screened porch and oversized deck leading to the beautiful salt-water pool! (Note: the pool filter and pump were replaced in 2022 and it also has a spot to add a slide should you choose to do so!) The side-load two car garage is even repainted and has a large workshop area attached! Extras here include a crawl space vapor barrier with sump pump, professionally cleaned carpets, central vac wiring, attic storage, a stucco warranty, and more! You will fall in love with Asheton Springs as well with its convenient clubhouse, tennis courts, and pool! PLUS, this community is zoned for some of Greenville's finest schools....Oakview Elementary, Beck Academy, and JL Mann High School and directly around the corner from the highly sought after Southside Christian School! That's not even to mention the close proximity to conveniences of shopping on Woodruff Road, dozens of restaurants and coffee shops, and even to GSP and downtown Greenville! Come home to 4 Red Fern Trail today and start creating your new memories! Buyers can receive a FREE 1 Point rate reduction the first year, with an acceptable contract and financed with Amanda McCall at PrimeLending for all contracts written through August 31st. Available for qualifying loan types only (Conventional, FHA, USDA, VA).
- Type:
- Other
- Sq.Ft.:
- n/a
- Status:
- Active
- Beds:
- 4
- Lot size:
- 0.18 Acres
- Baths:
- 3.00
- MLS#:
- 1535827
- Subdivision:
- Southpointe Cottages
ADDITIONAL INFORMATION
COMING SOON! Construction is nearly completed in this low maintenance community in a fabulous location. This home is the Polar plan and is expected to be completed by the end of September 2024.
- Type:
- Other
- Sq.Ft.:
- n/a
- Status:
- Active
- Beds:
- 5
- Lot size:
- 0.21 Acres
- Baths:
- 3.00
- MLS#:
- 1535820
- Subdivision:
- Harrison Cove
ADDITIONAL INFORMATION
This Fabulous home is Nestled within the highly sought-after FiveForks area.The 5BR,3 full bath built with lots of upgrades executive home & exquisite property boasts a combination of curb appeal and privacy. Conveniently located in the heart of Five Forks, this residence is just minutes away from great restaurants, shopping, entertainment, great schools, major highways & GSP International Airport, making it the perfect abode for those who demand the very best in luxury living. Library , Mesa Soccer Complex,Sports club,YMCA, Monarch elementary is walking distance. As you approach the entrance, you are welcomed at a nice Foyer and left side is the Living room/ Office room and right side is the form dining room. Next you will see a Marvelous great room with two story high ceiling. Nice Nich over the fire place potentially can be used for various ways . Kitchen is on the left side of the great room with a upgrade level cabinetry and granite counter tops and Beautiful tile flooring. And the laundry room near the kitchen . One full bathroom and a in law suit / guest room is conveniently located at the main level. The Interior design comes with expansive wide windows which seamlessly flows with natural light and air. Excellent Hard wood flooring through out the main level provides elegance to the main floor. Generous Master suit is perfectly located on the one side of 2nd floor and Other 2 bedrooms and a jack & Jill full bathroom. Large Back yard can accommodate outdoor oasis pool or hot tub and Cabana. Whether it's unwinding after a long day or entertaining guests in style, this exceptional backyard can be a potential for the epitome of refined entertainment with friends and family. Come see it ,Don't wait ,It won't last long.
- Type:
- Other
- Sq.Ft.:
- n/a
- Status:
- Active
- Beds:
- 4
- Lot size:
- 0.24 Acres
- Year built:
- 2016
- Baths:
- 3.00
- MLS#:
- 1535850
- Subdivision:
- Shady Ford
ADDITIONAL INFORMATION
This 4-bedroom, 2.5-bathroom, two story home offers easy access to I-385 and within minutes of downtown Simpsonville. As you step through the front door, you're greeted by a spacious open floor plan. The kitchen has granite countertops, stainless steel appliances, gas range, island, walk-in pantry and ample cabinet space. Adjacent to the kitchen, the large great room has a ventless gas fireplace and is perfect for entertaining friends or watching your favorite TV shows. The rest of the first floor offers a flexible arrangement for playroom/office and formal dining. On the second floor, the primary bedroom features a trey ceiling, bathroom complete with a garden tub, separate shower, dual vanity sinks and an enormous walk-in closet. The second bedroom has a walk-in closet, direct access to the second full bathroom and the two additional bedrooms have large closets. In addition to the bedrooms the second floor also has a large common room at the top of the stairs that is perfect space for media and gaming. Additional features include a tankless water heater, first floor walk-in laundry room and patio for grilling. All the walls are freshly painted and the carpet in newly replaced. House is move-in ready!
- Type:
- Other
- Sq.Ft.:
- n/a
- Status:
- Active
- Beds:
- 4
- Lot size:
- 0.18 Acres
- Baths:
- 3.00
- MLS#:
- 1535828
- Subdivision:
- Southpointe Cottages
ADDITIONAL INFORMATION
COMING SOON! Construction is nearly completed in this low maintenance community in a fabulous location. This home is the Aurora E plan and is expected to be completed late 2024.
$478,000
110 Woodcross Simpsonville, SC 29681
- Type:
- Other
- Sq.Ft.:
- n/a
- Status:
- Active
- Beds:
- 4
- Lot size:
- 0.18 Acres
- Year built:
- 2022
- Baths:
- 3.00
- MLS#:
- 1535619
- Subdivision:
- Heritage Crossing
ADDITIONAL INFORMATION
This brick ranch home has it all! You will fall in LOVE the floor plan, yard that backs to trees, and the amazing location. It’s only a few minutes to get to Intestate-385, you can shop till you drop because you are near all the stores on Fairview Road, or swing by and enjoy a wonderful evening exploring downtown Simpsonville because it’s so convenient. The exterior of this home is pristine and the yard easy to care for and well maintained. Step inside to see all the upgrades and versatility of this newer home. The main level features solid surface flooring throughout with true open concept living. The kitchen, great room, and breakfast dining area are the true heart/center of this home. The kitchen is sleek and modern feeling and features wall oven and microwave, a five burner cook top, walk-in pantry, sleek quartz countertops and lovely painted white cabinets. Cozy up by the gas log fireplace and enjoy all the light streaming into your living room area. There is a dining room/main level flex room as you enter the home with gorgeous, coffered ceiling detail. The primary bedroom suite, as well as two additional bedrooms are located on the main floor. They are split from each other, allowing for privacy. The primary bedroom is extremely spacious, and light filled, has a giant walk-in closet, easy access to the adjoining walk-in laundry room, and an ensuite bathroom. The primary bathroom has a large tiled shower, dual vanity sinks, and separate water closet. There are two additional bedrooms on the main level with another full bathroom with custom tiled flooring. All of the space on the main level has been used to perfection. There is a drop zone area as you come in from the garage, many closets for storage, and rooms are all sized to perfection. Head upstairs and notice the stairs that are hardwood to find another very large bedroom/2nd level flex room with full bathroom. The backyard space feels very private and serene. The home backs to trees and there is a covered patio with extended patio. Read a book, enjoy coffee, or take in nature while sitting on your back porch.
- Type:
- Other
- Sq.Ft.:
- n/a
- Status:
- Active
- Beds:
- 3
- Lot size:
- 0.25 Acres
- Year built:
- 1997
- Baths:
- 3.00
- MLS#:
- 1535781
- Subdivision:
- Standing Springs Estates
ADDITIONAL INFORMATION
Wonderful family home in lovely Standing Springs Estates. Close to EVERYTHING, this lovely Cape Cod boasts a huge covered rocking chair front porch and a wonderful deep fenced in backyard with loads of perennials and a big beautiful FIG Tree. New LVT, baseboards & shoe mold in all rooms Dnstrs (great room, dining room, kitchen & Breakfast room & Sunroom. Primary bedroom up or down as there is a Convenient 1st floor bedroom or office with remodeled full bath with big shower with glass doors, newer remodeled kitchen with white, soft close cabinets & drawers, pretty laminate countertops. Fridge and stackable washer and dryer stay. Huge sunroom (would be easy to heat and cool). Upstairs features two big bedrooms each with walk in closets and their own toilets and vanity with the tub shower in between. Ideal setup for any family members or guests or primary suite.
$319,900
5 Oxbow Simpsonville, SC 29680
- Type:
- Other
- Sq.Ft.:
- n/a
- Status:
- Active
- Beds:
- 3
- Year built:
- 1998
- Baths:
- 3.00
- MLS#:
- 1535675
- Subdivision:
- Carrington
ADDITIONAL INFORMATION
Simpsonville Nicely renovated and updated 3/2.5 home in popular Carrington SD. New beautiful LVP flooring throughout first floor with Primary BR on the Main floor. Upgraded granite in kitchen with new stove and dishwasher. AC unit is less than one year old. Nice fenced in private back yard. Two bedrooms upstairs with open loft area that can serve as sitting area or office/study space. Newly painted throughout with new carpet.

Information is provided exclusively for consumers' personal, non-commercial use and may not be used for any purpose other than to identify prospective properties consumers may be interested in purchasing. Copyright 2024 Greenville Multiple Listing Service, Inc. All rights reserved.

IDX information is provided exclusively for consumers' personal, non-commercial use, and may not be used for any purpose other than to identify prospective properties consumers may be interested in purchasing. Copyright 2024 Western Upstate Multiple Listing Service. All rights reserved.
Simpsonville Real Estate
The median home value in Simpsonville, SC is $362,498. This is higher than the county median home value of $287,300. The national median home value is $338,100. The average price of homes sold in Simpsonville, SC is $362,498. Approximately 70.55% of Simpsonville homes are owned, compared to 24.78% rented, while 4.68% are vacant. Simpsonville real estate listings include condos, townhomes, and single family homes for sale. Commercial properties are also available. If you see a property you’re interested in, contact a Simpsonville real estate agent to arrange a tour today!
Simpsonville, South Carolina has a population of 23,190. Simpsonville is more family-centric than the surrounding county with 37.39% of the households containing married families with children. The county average for households married with children is 32.26%.
The median household income in Simpsonville, South Carolina is $76,412. The median household income for the surrounding county is $65,513 compared to the national median of $69,021. The median age of people living in Simpsonville is 36.6 years.
Simpsonville Weather
The average high temperature in July is 89.8 degrees, with an average low temperature in January of 31 degrees. The average rainfall is approximately 48.2 inches per year, with 2.9 inches of snow per year.
