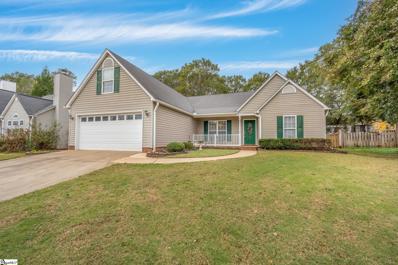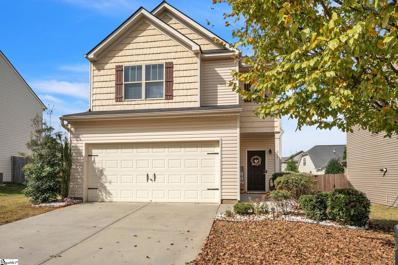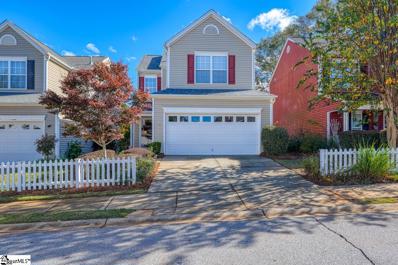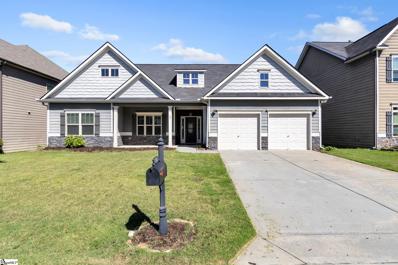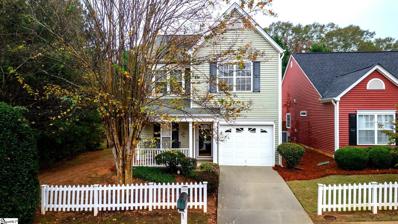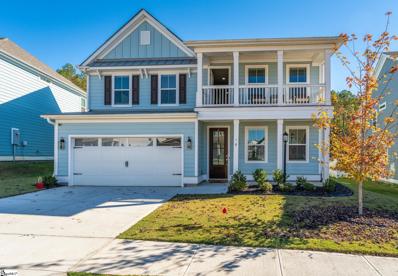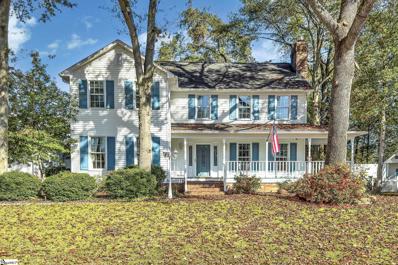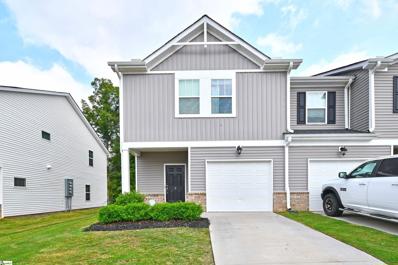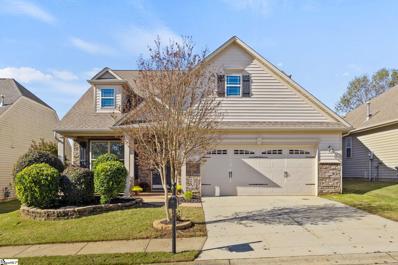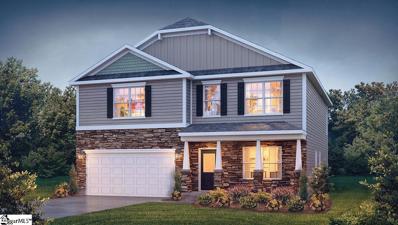Simpsonville SC Homes for Rent
$465,000
116 Brendle Simpsonville, SC 29681
- Type:
- Other
- Sq.Ft.:
- n/a
- Status:
- Active
- Beds:
- 4
- Lot size:
- 0.37 Acres
- Year built:
- 1999
- Baths:
- 2.00
- MLS#:
- 1542648
- Subdivision:
- Wemberly Way
ADDITIONAL INFORMATION
Welcome to the desirable Wemberly Way community! This fully upgraded home blends modern finishes with thoughtful details throughout. The kitchen shines with natural light from skylights and features new appliances for an exceptional cooking experience. The primary bathroom offers a spa-like retreat with a relaxing garden tub, walk- in tile shower, double sink vanity, and a new lighting package. Step outside to enjoy the ample-sized backyard, complete with a screened-in porch perfect for entertaining or unwinding. Additional upgrades include high-quality LVP flooring, granite countertops, fresh paint, updated hardware, and a full lighting refresh. Move-in ready and waiting for you—schedule your showing today!
- Type:
- Other
- Sq.Ft.:
- n/a
- Status:
- Active
- Beds:
- 3
- Lot size:
- 0.22 Acres
- Baths:
- 3.00
- MLS#:
- 1542609
- Subdivision:
- Fairview Lake
ADDITIONAL INFORMATION
Make 616 Fairview Lake Road in Simpsonville your home! This attractive 3-bedroom, 2.5-bathroom home is ideally located less than 5 minutes from restaurants and shopping, offering both convenience and comfort. Inside, you'll find gorgeous hardwood floors throughout—this home has no carpet! The kitchen is thoughtfully designed with granite countertops, custom cabinets, a subway tile backsplash, and stainless steel appliances. At the front of the home, the dining room provides a perfect space for family meals and entertaining.The spacious living room showcases impressive 2-story ceilings and features a warm and inviting wood-burning fireplace. Upstairs, you'll find a spacious primary suite that boasts double sinks, a separate tub, and a shower in the bathroom for ultimate relaxation. Bedrooms 2 and 3 share a convenient Jack-and-Jill bathroom, ideal for family or guests. Outside, enjoy the large back deck on summer days within the privacy of a fenced backyard. Don't miss this opportunity to enjoy a stylish home with modern upgrades in a prime location! Schedule your showing today!
- Type:
- Other
- Sq.Ft.:
- n/a
- Status:
- Active
- Beds:
- 3
- Lot size:
- 0.1 Acres
- Year built:
- 2007
- Baths:
- 3.00
- MLS#:
- 1542592
- Subdivision:
- Boxwood
ADDITIONAL INFORMATION
3 Bedroom, 2.5-bathroom bungalow in the sought-after Boxwood neighborhood. Step inside and be greeted by recently refinished hardwood floors that flow throughout the first floor. Crown molding adds a touch of elegance, while the spacious living room has a cozy feel with a beautiful gas log fireplace and inviting stone accents. The formal dining room doubles as a flex space and can transform into a playroom, office, you name it! The large kitchen has sleek stainless steel appliances, a walk in pantry, and a sunny eat-in area that leads to a covered back porch – perfect for grilling outdoors on a warm summer night. A convenient half bath and laundry room complete the downstairs level. Upstairs, a landing space provides a second flex space ideal for a home office or teen den. The oversized primary bedroom has gorgeous double doors, crown molding, and windows that bathe the space in natural light. The luxurious primary bathroom has double vanity, an expansive closet and huge custom walk in shower. Two additional bedrooms share a jack-and-jill bathroom. This home has one of the few coveted alley lots in Boxwood, offering a peaceful and private backyard with beautiful wrought iron fencing. Enjoy the serenity of the green space directly behind your property, with a back porch that has a louvered shutter awning for privacy and shade.
$269,990
104 Cobden Simpsonville, SC 29681
- Type:
- Other
- Sq.Ft.:
- n/a
- Status:
- Active
- Beds:
- 3
- Lot size:
- 0.04 Acres
- Year built:
- 2024
- Baths:
- 3.00
- MLS#:
- 1541861
- Subdivision:
- The Park At Mulberry
ADDITIONAL INFORMATION
Former Model Home for Sale! Welcome to The Park at Mulberry! Nestled between Greenville County's thriving cities, you'll enjoy a commuter’s dream of being just two minutes from Harrison Bridge Road and I-385! The Park at Mulberry offers Craftsman-style architecture surrounded by top-rated schools including the new Fountain Inn High School. Immerse yourself in entertainment options with the Heritage Park Amphitheater being just around the corner. Explore charming downtown Fountain Inn with the Farmer’s Market, Shopping, and Dining only five minutes from your doorstep. Plus, you’ll have convenient retail of Target, Publix, and more off of Fairview Road. Featuring James Hardie ColorPlus siding, 9-foot ceilings, a spacious kitchen island perfect for family gatherings, and an oversized primary suite for ultimate relaxation. With only 20 homesites, don't miss your chance to call The Park at Mulberry home! You will love the Litchfield from the moment you see the James Hardie siding on the exterior of the home. This townhome features 1587 square feet of functional living space. Upon entering the spacious foyer and continuing down the hall, you will fall in love with the open living and kitchen space with 9 foot ceilings, a perfect area for entertaining. The oversized island with dark granite countertops and beautiful white cabinetry give the kitchen a bright feel along with tiled backsplash, under cabinet lighting and stainless steel appliances including a gas range/oven and refrigerator. Since this is an End Unit, there are additional windows in the living room giving the room tons of natuaral light. The patio off the kitchen allows for outdoor living and also offers extra storage in the outdoor closet. Up the Oak staircase you will come to the large Primary Suite that features an ensuite bathroom with double vanities, spacious walk in closet and tiled shower with built in seat. Two more spacious bedrooms, full bath, and laundry area complete the second floor. The 1 car garage and double parking pad give a convenient and versatile combination for car storage and parking. All our homes feature our Smart Home Technology Package including a video doorbell, keyless entry and touch screen hub. Additionally, our homes are built for efficiency and comfort helping to reduce your energy costs. Our dedicated local warranty team is here for your needs after closing as well. Contact us today to schedule your appointment. Home is being sold as is with remainder of structural warranty included. See Sales Agent for additional pricing information.
$327,900
704 Bayridge Simpsonville, SC 29680
- Type:
- Other
- Sq.Ft.:
- n/a
- Status:
- Active
- Beds:
- 4
- Lot size:
- 0.17 Acres
- Baths:
- 2.00
- MLS#:
- 1537153
- Subdivision:
- Hartridge Manor
ADDITIONAL INFORMATION
Final Phase!! Welcome to Hartridge Manor! This must-see community offers the best of both worlds with a private resort style pool, and cabana with outdoor fireplace and gathering spaces, conveniently located just minutes from I-385 and all of the desired locations for shopping, dining, parks, schools, and MORE! Hartridge Manor offers an award-winning series of floorplans including ranch and 2 -story homes with unmatched included features, and built with integrity by America’s Largest Home Builder since 2002. This active community is perfect for all lifestyles! Call today for more information or to schedule your private tour!
- Type:
- Single Family
- Sq.Ft.:
- n/a
- Status:
- Active
- Beds:
- 3
- Lot size:
- 0.3 Acres
- Year built:
- 1999
- Baths:
- 2.00
- MLS#:
- 20281410
- Subdivision:
- River Ridge Sub
ADDITIONAL INFORMATION
**Open House Cancelled** Welcome to this charming 3 bedroom/2 bathroom house on the hill located in growing Simpsonville. As you step inside you will be greeted by a open living room with a vaulted ceiling and a cozy fireplace. This living room flows into an efficient kitchen and dining area. This home has 3 spacious bedrooms and 2 bathrooms along with a nice size backyard. This subdivision also has a pool to serve it's community in the hot Carolina summers. Conveniently located near schools, shopping and less than 15 minutes from Simpsonville's quaint downtown and I-385- this just might be exactly what you are looking for!
$389,500
1 Glencove Simpsonville, SC 29681
- Type:
- Other
- Sq.Ft.:
- n/a
- Status:
- Active
- Beds:
- 5
- Lot size:
- 0.26 Acres
- Baths:
- 3.00
- MLS#:
- 1542389
- Subdivision:
- Eastridge
ADDITIONAL INFORMATION
This spacious 5-bedroom, 2 1/2-bathroom home is located in the sought-after neighborhood of Eastridge, located near Southside Christian School, shopping and restaurants. Situated on a large corner lot, this property provides plenty of space inside and out, perfect for family living. The home has a formal living room which could be used as a home office along with a great room, formal dining room, open kitchen and breakfast area. The great room has new flooring and a wood-burning and gas fireplace, creating a warm and inviting atmosphere. Brand new carpet was just installed on the stairs and all of the upstairs hallway and bedrooms. The master suite is a retreat and features a tray ceiling, double sinks, separate shower and a relaxing garden tub. The remaining four bedrooms are spacious and provide ample storage space for guests. Additional storage available in the 5th bedroom, built in shelving in the garage and outdoor shed. The home features a new furnace and freshly painted shutters for a clean modern look. Included downstairs are the plantation shutters which allow for lots of natural light, well-maintained and ready for you to move right in. A large fenced in backyard with a shed, providing plenty of space for children and pets to play. The deck is a great addition for entertaining along with the large patio. Come see this home today in one of the greatest locations of Simpsonville!
$332,900
6 Cotton Bay Simpsonville, SC 29681
- Type:
- Other
- Sq.Ft.:
- n/a
- Status:
- Active
- Beds:
- 3
- Lot size:
- 0.23 Acres
- Baths:
- 2.00
- MLS#:
- 1541003
- Subdivision:
- Sparrows Point
ADDITIONAL INFORMATION
This beautiful, one story, 3BR/2BA home is located in the quiet Sparrows Point neighborhood and within a short distance to shopping, restaurants, schools and much more. You'll enjoy the open floor plan that allows easy access to the dining room, kitchen, breakfast nook and living room with a cathedral ceiling and gas fireplace. The spacious primary bedroom also features a cathedral ceiling, bathroom with a separate shower, garden tub and large walk-in closet. The split floor plan will provide privacy with two additional bedrooms, guest bathroom and a flex/media room located over the garage. If you enjoy spending time outside, you will LOVE this fully fenced backyard oasis! Many hours have been spent meticulously planting a variety of plants and flowers throughout the private backyard creating a lovely, serene space, perfect for entertaining or just relaxing. Neighborhood amenities include pool and tennis, too. The sellers will give the buyer a $3000 credit for updates at closing with a acceptable contract. This home has it ALL! The only thing missing is YOU!
- Type:
- Other
- Sq.Ft.:
- n/a
- Status:
- Active
- Beds:
- 4
- Lot size:
- 0.12 Acres
- Year built:
- 2016
- Baths:
- 3.00
- MLS#:
- 1542340
- Subdivision:
- Victoria Park
ADDITIONAL INFORMATION
Don't miss this beautiful family home! This home is the perfect blend of thoughtful upgrades and functionality. The wood floors and natural gas fireplace welcome you inside. You will notice the fresh paint, wainscoting, and crown molding throughout the entire main level. The open concept floor plan, with a large granite peninsula countertop make this the perfect home for entertaining, or simply enjoying the family while making meals. The half bathroom is located on the main level for convenience. The back door leads you to a fully fenced in backyard, where children and pets can safely play outside. As you make your way upstairs, you will appreciate the split floor plan and large master suite. The Master suite is located to the left of the staircase and features tray ceilings, a large walk in closet, and a large bathroom with double sinks, garden tub, and separate tiled shower. The laundry closet and secondary full bathroom add just the right amount of space between the master suite and the 3 additional bedrooms. This low maintenance home is less than 10 years old and features a tankless natural gas hot water heater, natural gas oven range, and natural gas fireplace. Enjoy your summers at the pool without having to go through the trouble of maintaining it yourself! All of the conveniences on Fairview Rd are only minutes away, yet you can enter Target, Publix, Hobby Lobby and more without ever turning onto Fairview Rd - avoiding any potential traffic! This is home is truly an excellent value. Seller's are even including the washer and dryer. Don't hesitate to see this one!
- Type:
- Other
- Sq.Ft.:
- n/a
- Status:
- Active
- Beds:
- 3
- Lot size:
- 0.19 Acres
- Year built:
- 2022
- Baths:
- 2.00
- MLS#:
- 1542250
- Subdivision:
- Southpointe Cottages
ADDITIONAL INFORMATION
This inviting home is nestled on a corner lot in Southpointe Cottages. The attached two-car garage gives you plenty of space for parking and storage. As you enter, you're greeted by handsome wood floors, smooth tall ceilings, attractive crown molding, and a unique customized floor plan with a great flow for entertaining and everyday living. You'll also find custom window treatments. Located off the foyer, through a set of French doors, is a flex room, which could be used as a formal dining room, living room, or home office/study. The gourmet-style kitchen boasts recessed and pendant lighting, stainless steel appliances (including double wall ovens and a gas cooktop), a gold pot filler, a custom wooden range hood cover, White oak floating shelves with gold accents, quartz countertops, a large island with a breakfast bar, a farmhouse sink, a subway tile backsplash in a stylish herringbone pattern, ample cabinet and counter space, and a pantry for additional storage space. The custom dining area, which includes built-in White oak banquette seating with storage and a built-in display/bookcase with storage, offers both style and function. Enjoy cool evenings in front of the cozy gas fireplace in the family room. The spacious master bedroom features his-and-hers walk-in closets and a private en suite bathroom which includes a dual vanity with quartz countertop, a luxurious free-standing soaking tub, a separate zero-entry shower with glass enclosure, and custom lighting, outlets, and switches. The rest of the bedrooms are also spacious in size. The upstairs attic area could be converted to add additional bedrooms and/or living space. The back porch and large backyard will be perfect for grilling out and entertaining. You'll appreciate the social events that are set up by the HOA social committee. Conveniently located near shopping, dining, doctors offices, the interstate, and Downtown Simpsonville. Come see your new home, today!
$699,900
787 Sc-418 Simpsonville, SC 29680
- Type:
- Other
- Sq.Ft.:
- n/a
- Status:
- Active
- Beds:
- 5
- Lot size:
- 1.46 Acres
- Baths:
- 4.00
- MLS#:
- 1542323
ADDITIONAL INFORMATION
Picture yourself in a stunning one-story home crafted by the esteemed Hunter Quinn Homes, nestled on a sprawling 1.4 acres of picturesque countryside. This idyllic setting offers the perfect blend of tranquility and convenience, placing you just minutes away from all essential amenities. As you enter this beautifully designed residence, you'll be welcomed by an inviting open-concept layout bathed in natural light, thanks to the soaring cathedral ceilings in the expansive Great Room. The heart of the home, the spacious kitchen, features a generous island that invites gatherings, and an abundance of cabinet space, complemented by a sizable pantry that ensures all your culinary needs are met. Retreat to the exquisite primary suite, a sanctuary of comfort and style, boasting elegant separate vanities, each accompanied by tall storage cabinets for added convenience. The luxurious primary bathroom is a true highlight, featuring a large ceramic tile shower, a freestanding soaking tub, and a sprawling walk-in closet with direct access to a well-appointed laundry space—making everyday living a breeze. The home's thoughtful design continues with a convenient powder bath near the garage entrance, along with a built-in locker area that provides ample storage—as well as an area to organize your belongings. In addition, the main floor offers three more bedrooms, with one perfectly suited as an office space tailored to your needs. But that's not all! Perched above the garage is a privately situated room, complete with its own full bathroom, making it an ideal guest suite, cozy TV room, or even a fifth bedroom for family or friends. Set on a generous 1.4-acre lot, this spectacular home is framed and ready for you to call it your own. Don't miss out on the opportunity to bring your dream home to life—call today to schedule an appointment. The rendering shown represents a similar home, and remember, Hunter Quinn Homes can not only build on your lot but can also assist you in finding the perfect plot to realize your vision. We proudly build across the Upstate, so reach out to Glenn to explore this exciting opportunity. Expect to move in around March or April!
$323,900
706 Bayridge Simpsonville, SC 29680
- Type:
- Single Family
- Sq.Ft.:
- 1,991
- Status:
- Active
- Beds:
- 4
- Lot size:
- 0.15 Acres
- Year built:
- 2023
- Baths:
- 3.00
- MLS#:
- 317428
- Subdivision:
- Hartridge Manor
ADDITIONAL INFORMATION
Final Phase! This must-see community offers the best of both worlds with a private resort style pool, and cabana with outdoor fireplace and gathering spaces, conveniently located just minutes from I-385 and all of the desired locations for shopping, dining, parks, schools, and MORE! Hartridge Manor offers an award-winning series of floorplans including ranch and 2-story homes with unmatched included features and built with integrity by Americaâ??s Largest Home Builder since 2002. This active community is perfect for all lifestyles! Call today for more information or to schedule your private tour!
$510,000
223 Elstar Simpsonville, SC 29681
- Type:
- Other
- Sq.Ft.:
- n/a
- Status:
- Active
- Beds:
- 4
- Lot size:
- 0.25 Acres
- Year built:
- 2005
- Baths:
- 4.00
- MLS#:
- 1542197
- Subdivision:
- Gilder Creek Farm
ADDITIONAL INFORMATION
BACK TO MARKET NO FAULT TO THE SELLER Welcome to this beautifully updated 4-bedroom, 3.5-bathroom home, offering 2,861 sq. ft. of thoughtfully designed living space. The open floor plan seamlessly connects the living, dining, and kitchen areas, making it perfect for entertaining or enjoying quality time with family. The main level features a luxurious primary suite, providing convenience and privacy with its own ensuite bathroom. A stunning double-sided fireplace adds warmth and character, creating a cozy ambiance that can be enjoyed from multiple rooms. The modern kitchen boasts updated finishes and plenty of storage, making it a chef’s dream. Upstairs, you’ll find additional bedrooms with generous space and natural light, perfect for family, guests, or a home office. The attached 2-car garage provides convenience and extra storage options. Situated in a desirable location, this home is move-in ready and waiting for you. Come make this house your home today!
$289,900
307 Pemaquid Simpsonville, SC 29681
- Type:
- Other
- Sq.Ft.:
- n/a
- Status:
- Active
- Beds:
- 3
- Lot size:
- 0.07 Acres
- Year built:
- 2004
- Baths:
- 3.00
- MLS#:
- 1542174
- Subdivision:
- Bridges Crossing
ADDITIONAL INFORMATION
Discover the perfect blend of comfort and style in this stunning 3-bedroom, 2.5-bathroom home nestled in the coveted Bridges Crossing neighborhood. The open-concept main floor is ideal for entertaining, featuring a gourmet kitchen with new appliances and granite countertops. Relax in your private backyard oasis, complete with an extended patio and lush landscaping. Upstairs, a spacious loft, primary suite, and two additional bedrooms allow plenty of room for everyone. With HOA-managed lawn care, you can spend more time enjoying your new home. Walking distance to Bridgeway Station which features food, entertainment, and shopping.
- Type:
- Other
- Sq.Ft.:
- n/a
- Status:
- Active
- Beds:
- 4
- Lot size:
- 0.18 Acres
- Year built:
- 2016
- Baths:
- 5.00
- MLS#:
- 1533350
- Subdivision:
- Bridgewater
ADDITIONAL INFORMATION
Welcome home to 59 Grand River Lane. Just a few minutes from downtown Simpsonville you will find this charming home nested into the desirable neighborhood of Bridgewater. The home is situated on a luxury lot giving you permanent private views through the back windows. The front porch is the perfect spot to meet and great neighbors. The layout of this home is perfect for every walk of life. Most of the living area is found on the first floor. As you enter the foyer you are wowed by a grand dining room featuring a trey ceiling, wainscoting and crown molding. Through the hall or an arch way you will find a kitchen made for entertaining. The kitchen has tall ceilings, tall cabinets and a pantry for all your storage needs. The gas range is an upgrade for the chef of the home. The huge countertop space is great for prep work and hosting. The grand open Den has a gas fireplace, wainscoting and crown molding. The tree lined views make for a stunning backdrop. Included in the open living space is a breakfast area situated for coffee and bird watching. The back yard has a covered patio and is fully fenced in. Also on the main floor you will find the Large Primary suit with vaulted ceilings that boast with grandeur. The Primary bathroom is huge! Double sinks, large shower, garden tub, two large walk in closets and a private water closet. Also on the main level are two more bedrooms a connected with a Jack and Jill bathroom. This gives flexibility and luxury to any desired use of these rooms. In the second floor you will find another large room with a closet and full size bathroom. This room is a great asset to making this home meet your lifestyle. Agent Related to Seller
- Type:
- Other
- Sq.Ft.:
- n/a
- Status:
- Active
- Beds:
- 3
- Lot size:
- 0.08 Acres
- Year built:
- 2015
- Baths:
- 3.00
- MLS#:
- 1542110
- Subdivision:
- The Reserve At Asheton Lakes
ADDITIONAL INFORMATION
Welcome home to this beautiful, spacious townhome in the highly sought-after gated community of The Reserve at Asheton Lakes! This updated 2,800sqft townhome features 3 bedrooms/2.5 bathrooms, an office, and a large extra room over the garage. Located just off Woodruff Road in Simpsonville, near Five Forks, this home provides an unbeatable combination of privacy, convenience, and an exceptional open floor plan that you will love. This bright and airy 3-bedroom, 2.5-bathroom home features a large open-concept layout with abundant windows creating natural light. The main living area provides ample room for both relaxing and entertaining, and the open kitchen is just steps away, perfect for cooking while still being part of the action. Enjoy the tranquility of a small, quiet community with fantastic amenities, including a community pool, walking paths, and serene lake — all within walking distance from your front door. One of the standout features of this unit is its exclusive private side yard and fenced backyard, making it ideal for pet owners. You’ll appreciate the screened-in porch, bringing a peaceful retreat in the back, while the front porch, conveniently located just outside the kitchen, is perfect for sipping your morning coffee and enjoying the neighborhood. Inside, the primary suite is on the main level and includes a large walk-in closet and a full bath with a double vanity, tub, and separate shower. You'll find plenty of flexible living space with two options for an office: a dedicated landing area upstairs, or a small room that could easily serve as a home office, den, or study. Ample storage throughout this home, including oversized closets, ensures everything has its place. Need more space? The extra room above the garage could be a fourth bedroom, guest room, TV room, or home gym. The possibilities are endless! The location is unbeatable—conveniently situated near all that Simpsonville and Greenville have to provide, including top-rated schools and the convenience of being just 10 minutes from Greenville-Spartanburg International Airport. Near Five Forks with all that Woodruff Road has for shopping, dining, and entertainment! This townhouse presents a perfect blend of comfort, privacy, convenience, and versatility. Don't miss out on this fantastic opportunity in one of Simpsonville's best communities—schedule your showing today!
- Type:
- Other
- Sq.Ft.:
- n/a
- Status:
- Active
- Beds:
- 4
- Lot size:
- 0.18 Acres
- Year built:
- 2015
- Baths:
- 3.00
- MLS#:
- 1538663
- Subdivision:
- Bridgewater
ADDITIONAL INFORMATION
Crafted with meticulous attention to detail, this home showcases extensive trim work and wainscoting on nearly every wall downstairs, adding an extra layer of sophistication to an already breathtaking design. As you approach, the charming rocking chair front porch invites you into a grand two-story foyer. To your left, French doors open to a versatile Living Room or Office, adorned with a coffered ceiling. A graceful front hallway leads to a tucked-away half bath and a formal Dining Room featuring an exquisite tray ceiling and a built-in buffet with ample storage. The heart of the home is the spacious Family Room and gorgeous Kitchen, complete with an eat-in breakfast area. The Kitchen boasts high-end granite countertops, a gas stove, stainless steel appliances, an island with extra storage, and a walk-in corner pantry. Upstairs, discover four generously sized bedrooms, each with its own walk-in closet. The expansive primary suite is a luxurious retreat, offering a separate sitting area with a cozy fireplace, dual walk-in closets, and a spa-like bathroom featuring double vanities, a soaking tub, a tiled shower, and a private water closet.
- Type:
- Other
- Sq.Ft.:
- n/a
- Status:
- Active
- Beds:
- 3
- Lot size:
- 0.07 Acres
- Year built:
- 2004
- Baths:
- 3.00
- MLS#:
- 1542074
- Subdivision:
- Bridges Crossing
ADDITIONAL INFORMATION
This home sits in an unbeatable location and is move-in ready. Freshly painted, carpets steamed, house deep cleaned and ready to go! Walking distance to the new Bridgeway Station, one mile to I-385, 15 minutes to DT Greenville, a short drive to shopping centers, local hospitals, and the numerous parks that Greenville county has. Zoned for Mauldin schools while still maintaining a Simpsonville address. Downstairs is an open floor plan with a half bathroom for guest convienence. Upstairs you'll find all three bedrooms, a full hall bathroom, and a large master with an ensuite bathroom. The backyard space is fenced, quiet, and private with the corner lot location. Lawn maintenance, yard irrigation, and trash service are included with the monthly HOA. This home is full of potential and waiting for you to make it home!
$530,000
18 Needham Simpsonville, SC 29681
- Type:
- Other
- Sq.Ft.:
- n/a
- Status:
- Active
- Beds:
- 5
- Lot size:
- 0.17 Acres
- Baths:
- 4.00
- MLS#:
- 1542031
- Subdivision:
- The Settlement
ADDITIONAL INFORMATION
Discover the perfect blend of luxury and convenience in this stunning 5-bedroom home with an expansive main-level primary suite, loft, and screened porch—ideal for modern living. Step through a bright foyer into the formal dining room and open-concept living spaces, crafted for seamless entertaining. The chef’s kitchen features premium stainless steel appliances, a gas cooktop, convection microwave, and a spacious island for casual dining. With sleek Brellin white cabinetry and quartz countertops, it’s a true culinary haven. Enjoy effortless indoor-outdoor living as the family room flows to the screened porch, overlooking a tree-lined yard—a perfect spot for relaxation. The main-level primary suite is a private retreat with dual walk-in closets and a luxurious bath, featuring double vanities, a freestanding tub, and a tiled shower with a seat. Upstairs, a versatile loft with a balcony offers endless possibilities, from a media room to a home gym, plus four spacious bedrooms for ultimate flexibility. Located in Simpsonville’s premier community, The Settlement, this home combines Lowcountry charm with modern amenities, including a pool, playground, fire pit, seating areas, and scenic ponds. Just minutes from downtown Simpsonville’s vibrant scene—events, farmers market, dining, and shopping—and only 25 minutes from Greenville, The Settlement brings Southern style to the Upstate. Don’t miss your chance to own this exceptional home—schedule your visit today!
$599,000
304 Bethel Simpsonville, SC 29681
- Type:
- Other
- Sq.Ft.:
- n/a
- Status:
- Active
- Beds:
- 5
- Lot size:
- 0.66 Acres
- Baths:
- 5.00
- MLS#:
- 1541802
- Subdivision:
- Bethel Greene
ADDITIONAL INFORMATION
Crazy big space, double lot, 800 sq. ft of living space with separate kitchenette above garage AND Mauldin schools. Welcome to 304 Bethel Way! This one owner beauty has been lovingly cared for and updated. The rocking chair front porch welcomes you into this 2 story 5 bed/3.5 bath beauty with gorgeous hand laid hardwood floors that adorn all but the master bedroom on the main level. Walk through the formal dining room to the kitchen by way of a butler's pantry with ample storage space. Once you step into this fully FABULOUSLY updated chef's kitchen, you will know it was intentionally designed to entertain friends and family. The room boasts an abundance of beautiful walnut cabinets , gorgeous black granite countertops adorning TWO islands, a prep sink, wine chiller, pot filler and built in wall microwave/oven. You may never leave this room as you can journey into the keeping room and light a fire or watch a movie. You can also relax in the large great room with tons of natural light. The enclosure of the original garage into a master suite on the main levels means you will have a huge bedroom, walk in closet and on suite bathroom that has his and hers water closets. The second level of the house, with brand new carpet, is where you will find the original master bedroom with on suite bath, to additional bedrooms and another full bath. Let's talk about the two car garage and the 800 sq ft of additional living space above it, which is comprised of a kitchenette, half bath (this could easily be made into a full bath) living area and bedroom. You can make this space what you need it to be. RV? No worries, you can park it and plug it into a 220 outlet outside the garage. Speaking of power, never lose it with a generac whole home generator. This is a double lot being sold; 304 and 308 Bethel Way (please note two separate tax ID #'s, speak with your agent or call listing agent for any questions). This is a SPECTACULAR home with a tremendous amount of space. We look so forward to showing you this gem!
- Type:
- Other
- Sq.Ft.:
- n/a
- Status:
- Active
- Beds:
- 4
- Lot size:
- 0.4 Acres
- Year built:
- 1994
- Baths:
- 4.00
- MLS#:
- 1541990
- Subdivision:
- River Walk
ADDITIONAL INFORMATION
Nestled in the highly sought-after River Walk neighborhood, this exquisite 4-bedroom, 3.5-bath home offers over 3700 square feet of luxurious living space. Situated on the serene 4-mile walking trail, the property provides a tranquil escape with the soothing sounds of flowing water just steps from your backyard, making it the perfect retreat after a long day. As you step inside, you're greeted by an inviting floor plan with soaring 9-foot ceilings on the main level. The living room, which could easily serve as a private office or study, features newly added doors for added seclusion and comfort. The spacious flex room offers flexibility, ideal as a fifth bedroom, playroom, or home theater. The heart of this home is its beautifully renovated kitchen, complete with custom cabinetry, granite countertops, sleek tile backsplash, top-of-the-line appliances. The design makes it a perfect space for family gatherings and entertaining guests. You'll love the upgraded finishes, including light fixtures, updated plumbing hardware, and plantation shutters throughout. The dining room is a statement piece, featuring elegant wood wainscoting and a gorgeous trey ceiling. The master suite is a true sanctuary, offering a spacious layout, a stylish trey ceiling, and hardwood flooring. The en-suite bath includes a luxurious whirlpool tub, separate shower, dual vanities, and a large walk-in closet. Like to entertain and enjoy the outdoors? Step out onto the newly painted deck that spans the back of the house. You have the best of both worlds, open to the outdoors, but privacy due to the trees and creek. This home also boasts two attics, the first is a shelved, walk-in floored attic on the second floor and the entire third floor is a large floored attic as well. The home also boasts practical upgrades like an irrigation system for easy lawn maintenance and fresh, modern touches, including new hardware and fixtures throughout. Key Features: 4 Bedrooms, 3.5 Bathrooms Spacious Flex Room – Can Be Used as a 5th Bedroom Renovated Kitchen with Granite Countertops, Custom Cabinets, Tile Backsplash & Appliances Hardwood Floors in Master Bedroom Whirlpool Tub & Separate Shower in Master Bath Wood Wainscoting in Dining Room & Trey Ceiling in Master Bedroom 9' Ceilings on Main Level Private Office/Study with Added Doors for Privacy Plantation Shutters Throughout 2 attics Screened-in Porch Overlooking the Scenic Walking Trail Irrigation System for Lawn Care Large deck spanning the back of the home Steps from the River Walk 4-Mile Walking Trail Community Amenities: Tennis & Pickleball Courts Swimming Pool Clubhouse Playground In addition to the tranquil setting, River Walk offers fantastic community amenities, including well-maintained tennis & pickleball courts, a sparkling pool, a clubhouse for social gatherings, and a playground for the little ones. Perfect for families or those who love an active lifestyle, these amenities are just a short walk or bike ride away. Located in Simpsonville's desirable 29681 zip code, this home offers both peace and convenience with easy access to local shops, restaurants, and schools. Don't miss your chance to own this meticulously updated gem in one of the most desirable communities in the area. Schedule your showing today!
$242,999
9 Beachley Simpsonville, SC 29680
- Type:
- Other
- Sq.Ft.:
- n/a
- Status:
- Active
- Beds:
- 3
- Lot size:
- 0.07 Acres
- Year built:
- 2022
- Baths:
- 3.00
- MLS#:
- 1541934
- Subdivision:
- Townes At Garrison Grove
ADDITIONAL INFORMATION
Step into luxury with this stunning, practically brand-new energy-efficient townhome that's waiting to welcome you home. Say goodbye to maintenance worries as lawn and exterior upkeep are all covered by the monthly HOA fee. Meritage Homes' renowned energy-saving features will not only provide you with a quieter, healthier lifestyle but also save you thousands on utility bills. As you enter this move-in ready 3BR/2.5BA end unit townhome, you'll be greeted by an open-concept layout that effortlessly connects the main living area, creating the perfect space for both everyday living and entertaining. The spacious kitchen, complete with an island, granite countertops, stainless steel appliances, a gas range, and a walk-in pantry, is a chef's dream. Venturing to the second floor, you'll find a versatile loft area that can be transformed into a second family space, an office, or a personal workout area. The primary bedroom offers a walk-in closet and an en-suite bathroom with double sinks and an oversized shower. Additionally, there are two more bedrooms with generous closet space, a shared full bath, and a large laundry room to make chores a breeze. Perfectly situated in Simpsonville, this home is located in a USDA area with easy access to the interstate, southern connector, and an abundance of shopping and dining options. Don't miss out on this incredible opportunity for a lifestyle upgrade!
$385,000
12 Penrith Simpsonville, SC 29681
- Type:
- Other
- Sq.Ft.:
- n/a
- Status:
- Active
- Beds:
- 3
- Lot size:
- 0.13 Acres
- Year built:
- 2013
- Baths:
- 3.00
- MLS#:
- 1541936
- Subdivision:
- Villages At Windsor
ADDITIONAL INFORMATION
Welcome to this stunning 3BR/2.5BA in sought after Villages at Windsor. Located perfectly in close proximity to grocery stores, boutiques, restaurants, physician's offices and interstates. As you enter the home from the wide front porch, you will immediately notice the soaring ceilings and the open floorplan of this home. The home office is just off the foyer and separated by French Doors. The details of the chair rails and heavy moldings flow from the foyer to the office area. The room's double windows allow natural light in and views of the front porch. The family room is gorgeous with its gas log fireplace which is flanked by two large windows. The large niche above the fireplace provides room for your favorite piece of artwork. The family room and kitchen make this space the true hub of the home! The stainless appliances, granite topped bar area, rich cherry-colored cabinets, and closet pantry make this an amazing space for creating a quiet family dinner or a feast for a large get-together with friends and family. The intimate breakfast/dining area is a true extension of the kitchen and family room. Don't miss the bright, sun-filled sunroom which would be an amazing spot to drink your morning cup of coffee. The primary bedroom is on the main level and provides a true escape from a hectic day. The primary on-suite has dual vanities, a huge walk-in closet, garden tub, separate shower, water closet, and linen closet. The laundry room and 1/2 bath are tucked just off the hallway to the primary suite. The "drop zone" as you enter home from the garage has hooks and closet for backpacks, coats, etc. Upstairs you will find a large loft for TV or video game play. Off the loft area are two secondary bedrooms and a shared hall bath. The backyard living space is a private oasis with a covered patio complete with retractable shades. WELCOME HOME!!
- Type:
- Other
- Sq.Ft.:
- n/a
- Status:
- Active
- Beds:
- 5
- Lot size:
- 0.25 Acres
- Year built:
- 2011
- Baths:
- 3.00
- MLS#:
- 1541877
- Subdivision:
- Ravenwood - 031
ADDITIONAL INFORMATION
Your perfect family home awaits in Ravenwood, just minutes from everything in the popular Five Forks area! Enter the front door to an open floor plan with a proper Dining Room and a dedicated Office! There is one bedroom and one full bath downstairs for guests and four bedrooms and two full baths upstairs for your growing household. Upstairs, you will love the loft that is a gamer’s dream, play area, or media room. The laundry room is conveniently located beside the enormous primary bedroom. Compete with a primary bath with dual sinks, a separate shower, heated floors soaking tub, a linen closet, and a ginormous primary closet that you must see to believe! Three additional bedrooms upstairs are separate from the primary and share another full bath. Back downstairs, enjoy the custom screen porch overlooking a fenced yard with loads of privacy! And the custom blinds, specially made for the porch, will convey! Enjoy a fully loaded kitchen made for entertaining while guests mingle throughout the well-thought-out flow to the great room. Parking is a breeze, with an extra pad added to the driveway leading to the three-car garage. Do you need storage? I challenge you to fill the additional storage in the garage and throughout the home! Outside, enjoy the privacy of woods behind you and an easement to the side. One owner home, with a new roof installed in 2023 and HVAC replaced in 2017. Don’t let this one slip away; schedule a showing today!
$373,690
100 Redditch Simpsonville, SC 29680
- Type:
- Other
- Sq.Ft.:
- n/a
- Status:
- Active
- Beds:
- 4
- Lot size:
- 0.27 Acres
- Baths:
- 3.00
- MLS#:
- 1539766
- Subdivision:
- Hartridge Manor
ADDITIONAL INFORMATION
Final Phase!! Welcome to Hartridge Manor! This must-see community offers the best of both worlds with a private resort style pool, and cabana with outdoor fireplace and gathering spaces, conveniently located just minutes from I-385 and all of the desired locations for shopping, dining, parks, schools, and MORE! Hartridge Manor offers an award-winning series of floorplans including ranch and 2-story homes with unmatched included features, and built with integrity by America’s Largest Home Builder since 2002. This active community is perfect for all lifestyles! Call today for more information or to schedule your private tour!

Information is provided exclusively for consumers' personal, non-commercial use and may not be used for any purpose other than to identify prospective properties consumers may be interested in purchasing. Copyright 2024 Greenville Multiple Listing Service, Inc. All rights reserved.

IDX information is provided exclusively for consumers' personal, non-commercial use, and may not be used for any purpose other than to identify prospective properties consumers may be interested in purchasing. Copyright 2024 Western Upstate Multiple Listing Service. All rights reserved.

Simpsonville Real Estate
The median home value in Simpsonville, SC is $375,000. This is higher than the county median home value of $287,300. The national median home value is $338,100. The average price of homes sold in Simpsonville, SC is $375,000. Approximately 70.55% of Simpsonville homes are owned, compared to 24.78% rented, while 4.68% are vacant. Simpsonville real estate listings include condos, townhomes, and single family homes for sale. Commercial properties are also available. If you see a property you’re interested in, contact a Simpsonville real estate agent to arrange a tour today!
Simpsonville, South Carolina has a population of 23,190. Simpsonville is more family-centric than the surrounding county with 37.39% of the households containing married families with children. The county average for households married with children is 32.26%.
The median household income in Simpsonville, South Carolina is $76,412. The median household income for the surrounding county is $65,513 compared to the national median of $69,021. The median age of people living in Simpsonville is 36.6 years.
Simpsonville Weather
The average high temperature in July is 89.8 degrees, with an average low temperature in January of 31 degrees. The average rainfall is approximately 48.2 inches per year, with 2.9 inches of snow per year.







