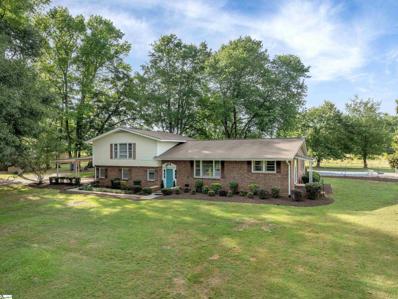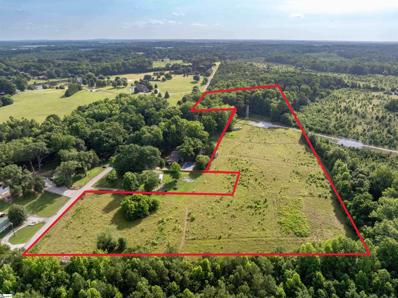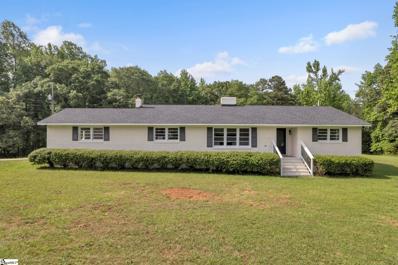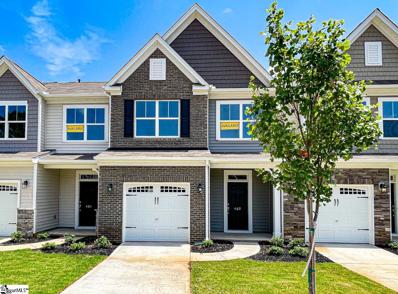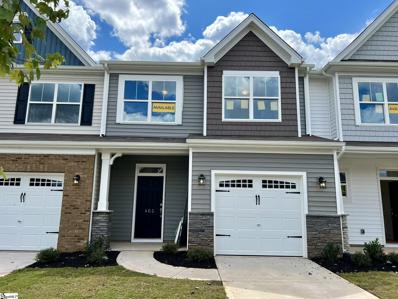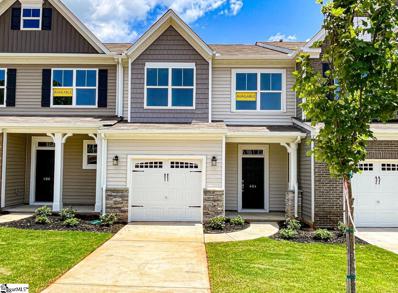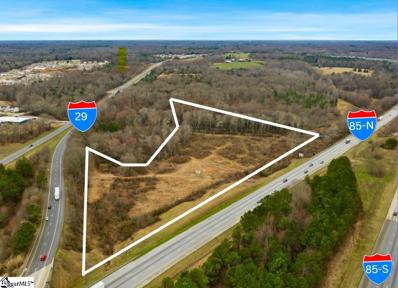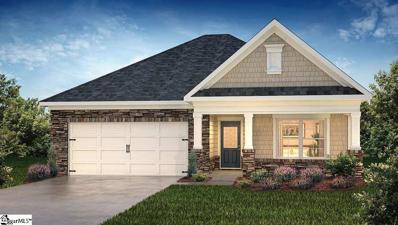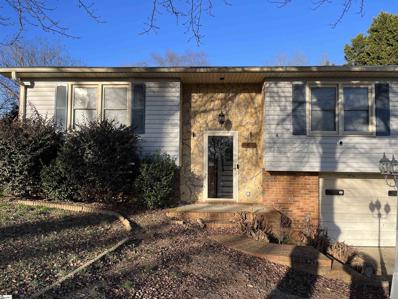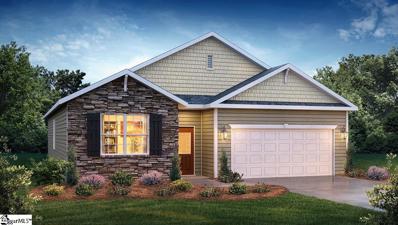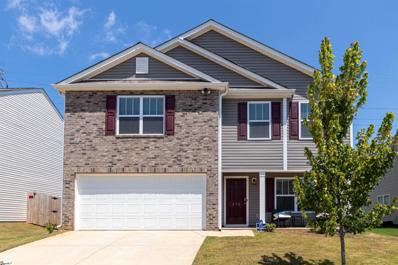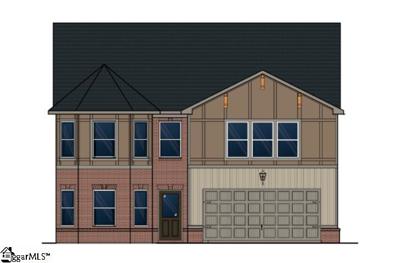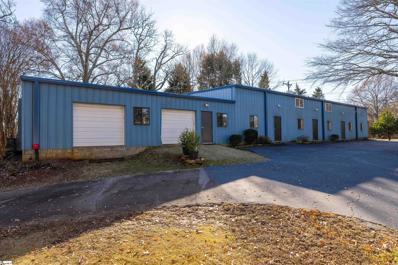Piedmont SC Homes for Rent
$450,000
338 Emily Piedmont, SC 29673
- Type:
- Other
- Sq.Ft.:
- n/a
- Status:
- Active
- Beds:
- 4
- Lot size:
- 1.1 Acres
- Year built:
- 1972
- Baths:
- 4.00
- MLS#:
- 1532124
ADDITIONAL INFORMATION
Great opportunity for this 4 bed 3.5 bath split level home on an unzoned 1.1 acres of land with an inground pool, one car attached and 2 car detached garage. You are welcomed by a spacious formal living room with hardwood floors. Continue to the kitchen which features granite countertops and open to the formal dining room. Also located on the main level is a bedroom and a full bath with a walk-in shower. —Continue outside to the oversized screen porch, overlooking the private backyard with an inground swimming pool.--- The great room features hardwood floors, gas log fireplace, and a convenient half bath and access to the one car attached garage. Upstairs you have the primary bedroom with a full bath, along with two other bedrooms, which share the hall bathroom. Additional features include new well and pump, unrestricted zoning, covered patio/carport, 2 washer and dryer hookups, and more. Make this your new home today!
$375,000
Emily Piedmont, SC 29673
- Type:
- Land
- Sq.Ft.:
- n/a
- Status:
- Active
- Beds:
- n/a
- Lot size:
- 15 Acres
- Baths:
- MLS#:
- 1532126
ADDITIONAL INFORMATION
Great opportunity to own 15 acres of Unzoned Land in Greenville County, convenient to the Interstate and shopping. Multiple opportunities for using this property. Make it a homestead, build your dream home, farm land, build multiple homes.... No HOA, and no Zoning Restrictions allow you make what you want of the property. This type of property doesn't come along very often. Write your offer today!
$375,000
Emily Piedmont, SC 29673
ADDITIONAL INFORMATION
Great opportunity to own 15 acres of Unzoned Land in Greenville County, convenient to the Interstate and shopping. Multiple opportunities for using this property. Make it a homestead, build your dream home, farm land, build multiple homes.... No HOA, and no Zoning Restrictions allow you make what you want of the property. This type of property doesn't come along very often. Write your offer today!
- Type:
- Single Family
- Sq.Ft.:
- 5,477
- Status:
- Active
- Beds:
- 6
- Lot size:
- 0.31 Acres
- Year built:
- 2021
- Baths:
- 5.00
- MLS#:
- 20276788
- Subdivision:
- The Enclave At River Reserve
ADDITIONAL INFORMATION
**Welcome to Enclave Rivers Reserve - Your Dream Home Awaits In This Amazing Gated Community that is just moments to I-85 and a short 10-minute drive to downtown Greenville** Exquisite 6-bedroom, 4.5-bathroom home, perfectly situated on a peaceful wooded cul-de-sac lot. The private fenced backyard provides serene surroundings for relaxation. It is like you are on vacation every day. As you step into the stunning foyer, the beauty of this home unfolds with its impressive hardwood floors and soaring 2-story cathedral ceilings in the great room. A stone fireplace, surrounded by newly built-in shelving, creates a warm and inviting atmosphere. Check out the gorgeous arched doorways, recessed lighting and tons of natural light throughout the first floor. The gourmet eat-in kitchen is a chef's dream, featuring quartz countertops, a farmhouse sink, an abundance of cabinets, and all the stainless steel appliances included. Additional highlights include a butler's pantry with subway tile and a walk-in pantry also, as well as a separate breakfast area. The elegant dining room, adorned with raised panel wainscoting is perfect for entertaining. In the breakfast room you have French doors that lead out to your amazing screened in sun room that leads to your deck. The expansive main floor master suite boasts a tray ceiling, a luxurious master bath with a garden tub, a separate ceramic tile waterfall shower, double vanity sinks, and his-and-hers walk-in closets. There is also an amazing office or flex room, with gorgeous pocket doors on the main floor. There is a second master suite upstairs, along with three additional bedrooms, all featuring large walk-in closets, and offers ample space for family and guests. A newly built mudroom/laundry room provides extensive storage, utility sink and an additional refrigerator. But we are not done yet, the lower level is fully finished and is a walk-out that leads to the private backyard retreat that you won't want to leave. It offers endless possibilities, with a sixth bedroom, an additional bathroom, 18x21 exercise room, a 40x23 living room/playroom/recreation room, and access to your tranquil oasis. This could easily become a second living quarters if needed. This home also includes a two-car garage and an irrigation system. With too many extras to list, this property is a must-see. Located in a top-notch school district and boasting 5,477 square feet, this beautiful gated community also features a clubhouse and recreational paths. Come see and fall in love with this extraordinary home today!
- Type:
- Other
- Sq.Ft.:
- n/a
- Status:
- Active
- Beds:
- 4
- Lot size:
- 0.21 Acres
- Year built:
- 2024
- Baths:
- 2.00
- MLS#:
- 1529121
- Subdivision:
- Bracken Woods
ADDITIONAL INFORMATION
MOVE IN - ready! Bracken Woods is USDA ELIGIBLE (NO MONEY DOWN FINANCING). Monthly payments from $1900! 313 Cypress Hollow TRL; Model Home address is 3 Bracken Woods Way! Secure your brand new ALL brick home with just $1000.00 deposit. Bracken Woods is conveniently located just 6 miles from Prisma Health’s Greenville Memorial Hospital, less than 7 miles to the beautiful downtown Greenville, and just minutes from Michelin and Donaldson Center, close to I-85, restaurants and retailers. Welcome to the meticulously designed 1902 plan by Adams Homes. The 1902 is perfect for those seeking an open-concept home design with a spacious family room and plenty of entertaining space. Fall in love with the 1902's expansive primary suite, and EXTENDED covered back patio. This is an ALL BRICK RANCH HOME! Beautifully designed kitchen featuring stainless steel Appliances, quartz counters, subway tile backsplash, cabinet pulls, including a 5 burner gas range, LVP (Luxury vinyl plank) flooring throughout (carpet in bedrooms only). Model Home address is: 3 Bracken Woods Way, Piedmont, SC 29673
- Type:
- Other
- Sq.Ft.:
- n/a
- Status:
- Active
- Beds:
- 4
- Lot size:
- 0.17 Acres
- Year built:
- 2024
- Baths:
- 2.00
- MLS#:
- 1529116
- Subdivision:
- Bracken Woods
ADDITIONAL INFORMATION
MOVE IN READY! Bracken Woods is USDA ELIGIBLE (NO MONEY DOWN FINANCING). Payments from $1900 a month! Model Home address is 3 Bracken Woods Way! Secure your brand new ALL brick home with just $1000.00 deposit. Bracken Woods is conveniently located just 6 miles from Prisma Health’s Greenville Memorial Hospital, less than 7 miles to the beautiful downtown Greenville, and just minutes from Michelin and Donaldson Center, close to I-85, restaurants and retailers. 2100 sq ft, all on one level with a magnificent tree line view! The 2100 plan is a 4 bedroom 2 bath, ALL BRICK, ranch home! The 2100 features a front porch, Covered patio formal dining, 9-10 ft ceilings throughout, vaulted ceiling in great room, kitchen island, 4th BR as optional study accompanied w/French doors and Luxury vinyl plank flooring, LVP flooring throughout (carpet in Bedrooms only), dual vanities and dual linen closets in primary suite, huge walk in closet, 2 car garage. (Model Home address: 3 Bracken Woods Way, Piedmont SC 29673)
- Type:
- Other
- Sq.Ft.:
- n/a
- Status:
- Active
- Beds:
- 4
- Lot size:
- 0.21 Acres
- Baths:
- 3.00
- MLS#:
- 1529136
- Subdivision:
- Bracken Woods
ADDITIONAL INFORMATION
MOVE IN READY! Well desired 2604 home design by Adams Homes! This home truly has all you need! This home is on a .21/acre private lot with a gorgeous wooded tree line view right from your 16x14 covered patio! This thoughtfully designed layout provides ample space for comfortable living and entertaining. The open-concept design seamlessly connects the main living areas, creating a sense of flow and connectivity. The spacious family room is perfect for relaxing and spending quality time with loved ones. The kitchen features a large center island with a breakfast bar, perfect for meal preparation and casual dining & a walk in pantry. The abundance of cabinet space ensures you have plenty of storage for all your kitchen essentials. The master suite offers a spacious bedroom and well-appointed ensuite bathroom that includes a large walk-in closet, dual vanity, and a seated 5ft shower. Two generous, additional bedrooms are located on the main level and provide privacy and comfort for family members or guests. The second level features Bedroom 4, 3rd full bath and a huge loft space! A designated laundry room conveniently located near the bedrooms adds to the functionality of the home Bracken Woods by Adams Homes is NOW Selling. Bracken Woods is USDA ELIGIBLE (NO MONEY DOWN FINANCING). Model Home address is 3 Bracken Woods Way! Secure your brand new ALL brick home with just $1000.00 deposit. Bracken Woods is conveniently located just 6 miles from Prisma Health’s Greenville Memorial Hospital, less than 7 miles to the beautiful downtown Greenville, and just minutes from Michelin and Donaldson Center, close to I-85, restaurants and retailers.
- Type:
- Other
- Sq.Ft.:
- n/a
- Status:
- Active
- Beds:
- 4
- Lot size:
- 0.19 Acres
- Year built:
- 2024
- Baths:
- 2.00
- MLS#:
- 1528956
- Subdivision:
- Bracken Woods
ADDITIONAL INFORMATION
MOVE IN READY! Private back yard with NO REAR NEIGHBORS! Fully sodded with Bermuda grass, and landscaped to enhance the curb appeal of your brand new all brick home! Step inside our 2030 plan; just perfect for entertaining and will be sure to WOW your guests! Bracken Woods by Adams Homes is NOW Selling. Bracken Woods is USDA ELIGIBLE (NO MONEY DOWN FINANCING). Model Home address is 3 Bracken Woods Way! Secure your brand new ALL brick home with just $1000.00 deposit. Bracken Woods is conveniently located just 6 miles from Prisma Health’s Greenville Memorial Hospital, less than 7 miles to the beautiful downtown Greenville, and just minutes from Michelin and Donaldson Center, close to I-85, restaurants and retailers. Bracken Woods is perfectly situated to enjoy the benefits of the suburbs while maintaining easy access to shopping, dining, and entertainment. Our 2030 plan features 4 bedrooms, 2 full baths and an open concept kitchen, breakfast nook and great room creating the perfect space for entertaining and hosting your guests. Sit out on the spacious covered patio and enjoy the evening breeze that the beautiful South Carolina naturally brings.
$499,900
305 Shiloh Church Piedmont, SC 29673
- Type:
- Other
- Sq.Ft.:
- n/a
- Status:
- Active
- Beds:
- 3
- Lot size:
- 5.12 Acres
- Baths:
- 2.00
- MLS#:
- 1527445
ADDITIONAL INFORMATION
Welcome to your dream home! Sitting on over 5 acres of serene countryside, this stunning brick ranch offers a perfect blend of classic charm and modern luxury. Fully renovated with the highest-end finishes, this 3-bedroom, 2-bathroom home is a masterpiece of design and comfort, all conveniently on one level. Step inside to discover real hardwood flooring and elegant coffered ceilings that add character and warmth throughout the home. The spacious master suite features a beautifully tiled shower, providing a spa-like retreat. The exterior boasts freshly painted brick, enhancing the home's timeless appeal. Outside, the possibilities are endless. The expansive yard is perfect for gardening, recreation, or simply enjoying the peaceful surroundings. A detached 2-door carport offers ample parking, while the barn provides additional storage or a rustic touch. A versatile detached building is ideal for a variety of uses such as a machine shop, hair salon, or car collector's haven, making this property perfect for someone looking to live and work at home. Located just 20 minutes from downtown Greenville and zoned for the highly sought-after Wren schools, this property offers the perfect combination of convenience and tranquility. Don’t miss your chance to own this exceptional property in Piedmont. Schedule a showing today and experience the charm and luxury for yourself!
$282,000
402 Wallen Piedmont, SC 29673
- Type:
- Other
- Sq.Ft.:
- n/a
- Status:
- Active
- Beds:
- 3
- Lot size:
- 0.05 Acres
- Year built:
- 2024
- Baths:
- 3.00
- MLS#:
- 1526738
- Subdivision:
- Attenborough
ADDITIONAL INFORMATION
Brand new construction! 3 bedroom 2 1/2 bath and loft. Defined foyer space greets you as you enter through front door. Continue on into the spacious kitchen, dining area and great room spaces. Back of the home main living conveys privacy and cozy main living views. Great room includes 6-foot glass door and large windows for an abundance of natural light. Upgraded cabinetry throughout. Kitchen includes backsplash, led disc lighting, pendant lighting above island, granite countertops, oversized walk-in pantry and ss appliances. Beautiful open stair rail invites you up the stairs to the second floor living. Second floor includes 3 bedrooms, open loft, hall bath and large walk-in laundry. Oversized primary bedroom is located at the back of the home, one of the quietest locations for your primary bedroom. Large primary closet located off of the primary bedroom. Primary bath includes large tiled walk-in shower, dual sinks and EVP flooring. All baths include quartz countertops. Enhanced Vinyl Plank flooring galore. Structured wiring package included. Upgraded trim, lighting and plumbing packages included. Built in pest control system included. Finished garage is drywalled, painted and includes electrical outlets and lighting.
$277,990
403 Wallen Piedmont, SC 29673
- Type:
- Other
- Sq.Ft.:
- n/a
- Status:
- Active
- Beds:
- 3
- Lot size:
- 0.05 Acres
- Year built:
- 2024
- Baths:
- 3.00
- MLS#:
- 1526730
- Subdivision:
- Attenborough
ADDITIONAL INFORMATION
Brand new construction! 3 bedroom 2 1/2 bath and loft. Defined foyer space greets you as you enter through front door. Continue on into the spacious kitchen, dining area and great room spaces. Back of the home main living conveys privacy and cozy main living views. Great room includes 6 foot glass door and large windows for an abundance of natural light. Upgraded cabinetry throughout. Kitchen includes backsplash, led disc lighting, pendant lighting above island, granite countertops, oversized walk-in pantry and ss appliances. Beautiful open stair rail invites you up the stairs to the second-floor living. Second floor includes 3 bedrooms, open loft, hall bath and large walk-in laundry. Oversized primary bedroom is located at the back of the home which is one of the quietest locations for your primary bedroom. Large primary closet located off of the primary bedroom. Primary bath includes large tiled walk-in shower, dual sinks and evp flooring. All baths include quartz countertops. Enhanced vinyl plank flooring galore. Structured wiring package included. Upgraded trim, lighting and plumbing packages included. Built in pest control system included. Finished garage is drywalled, painted and includes electrical outlets and lighting..
- Type:
- Other
- Sq.Ft.:
- n/a
- Status:
- Active
- Beds:
- 3
- Lot size:
- 0.16 Acres
- Year built:
- 2024
- Baths:
- 2.00
- MLS#:
- 1526567
- Subdivision:
- Evergreen Hills
ADDITIONAL INFORMATION
The Burton plan provides everything you need, all on one level. The flow of this home is wonderful. Two secondary bedrooms and full bath towards the front, with the master suite tucked away towards the back. The open family room features a recessed fireplace and loads of natural light. The kitchen has wonderful countertop and cabinet space. If that isn’t enough, the large pantry will certainly do the trick. All countertops in the kitchen and both bathrooms are granite. The kitchen also has an island for additional sitting. The master suite’s full bath has a separate stand-alone tub and tiled shower with bench. The double-vanity sink has three LED-anti fog-blue tooth compatible mirrors. There is a 10x12 patio out back for relaxing enjoyment. Several Smart Home features are included along with Ultravation HVAC technology helping to provide continuous clean air. USDA 100% financing available.
$320,990
44 Joplin Piedmont, SC 29673
- Type:
- Other
- Sq.Ft.:
- n/a
- Status:
- Active
- Beds:
- 3
- Lot size:
- 0.19 Acres
- Year built:
- 2024
- Baths:
- 2.00
- MLS#:
- 1523196
- Subdivision:
- Woodglen
ADDITIONAL INFORMATION
Proposed Construction Opportunity! Personalize this home by visiting our design center to pick colors and options. Price is base price before options are added. Welcome to Woodglen! New craftsman-style homes in Piedmont, SC. Including ranch style and 2-story designs with open concept layouts and spacious first or second level primary suites, Woodglen is perfect for families of all sizes. Conveniently located a mile away from I-85 offering quick access to Easley, Greenville, Anderson and the rest of the upstate. Future amenities including a pool, cabana, pickleball courts and a playground. Plentiful outdoor activities nearby, including parks, hiking and fishing. Offering a private lifestyle with convenient amenities, Woodglen is an amazing place to call home! The Parker is main floor living at its best! Entering your Craftsman style home from your covered front porch or two car garage you have 2 bedrooms and a full bath adjacent to the spacious foyer. As you come into the living room, you will love how open and bright the room is with the vaulted ceilings and option to have a gas fireplace. Customize your chefs kitchen with features such as beautiful upgraded cabinetry, Quartz or granite countertops, oversized island, under cabinet lighting, and stainless steel appliances including a gas range. Off the breakfast area there is a patio with the option of a covered back porch or screened porch. The Primary Suite is right off the living room and features double sinks, large walk in closet and step in shower with options of tile or Roman shower with double showerheads. Upstairs there is a large multi use room with options of a walk in closet, full bath and even an additional bedroom. All our homes feature our Smart Home Technology Package including a video doorbell, keyless entry and touch screen hub. Additionally, our homes are built for efficiency and comfort helping to reduce your energy costs. Our dedicated local warranty team is here for your needs after closing as well. Come by today for your personal tour and make Woodglen your new home! See Sales Agent for additional pricing information.
$364,990
46 Joplin Piedmont, SC 29673
- Type:
- Other
- Sq.Ft.:
- n/a
- Status:
- Active
- Beds:
- 4
- Lot size:
- 0.19 Acres
- Year built:
- 2024
- Baths:
- 3.00
- MLS#:
- 1523197
- Subdivision:
- Woodglen
ADDITIONAL INFORMATION
Proposed Construction Opportunity! Customize the home by visiting the design center to pick colors and options. Price listed is base price before options are added. Welcome to Woodglen! New craftsman-style homes in Piedmont, SC. Including ranch style and 2-story designs with open concept layouts and spacious first or second level primary suites, Woodglen is perfect for families of all sizes. Conveniently located a mile away from I-85 offering quick access to Easley, Greenville, Anderson and the rest of the upstate. Future amenities including a pool, cabana, pickleball courts and a playground. Plentiful outdoor activities nearby, including parks, hiking and fishing. Offering a private lifestyle with convenient amenities, Woodglen is an amazing place to call home! Offering over 2700 square feet thoughtfully crafted living space, the Augusta home caters to those seeking comfort and style. The covered front porch leads to a spacious foyer with an adjacent flex room that also gives the option for a dining room or dedicated office. The living room with large windows, high ceilings and optional gas fireplace lead into the open kitchen with options of cabinetry, Quartz or granite countertops, tile backsplash, under cabinet lighting along with a large island and stainless steel appliances including a gas range/oven and convection microwave. The breakfast area leads out to the patio which could be a covered or screened porch. The luxurious Primary Suite is located on the main level and features a generous walk in closet, double vanities, and step in shower which can be a tiled shower or even a Roman tiled shower with double showerheads. The laundry room is also located on the first floor for added convenience. Upstairs you have 3 additional bedrooms, all with walk in closets, a hall bath, and a multi use room space for that extra entertaining space. All our homes feature our Smart Home Technology Package including a video doorbell, keyless entry and touch screen hub. Additionally, our homes are built for efficiency and comfort helping to reduce your energy costs. Our dedicated local warranty team is here for your needs after closing as well. Come by today for your personal tour and make Woodglen your new home. See Sales Agent for additional pricing information.
$284,500
406 Wallen Piedmont, SC 29673
- Type:
- Other
- Sq.Ft.:
- n/a
- Status:
- Active
- Beds:
- 3
- Lot size:
- 0.05 Acres
- Year built:
- 2024
- Baths:
- 3.00
- MLS#:
- 1522307
- Subdivision:
- Attenborough
ADDITIONAL INFORMATION
Brand new construction! 3 bedroom 2 1/2 bath with large open loft, rear covered porch and large flex room. Defined foyer space greets you as you enter through front door. Continue on into the spacious kitchen, dining area and great room spaces. Back of the home main living which conveys privacy and cozy main living views. Palatial 2 story great room includes 6-foot glass door to the rear covered porch and second story windows bringing in an abundance of natural light. Upgraded cabinetry throughout. Kitchen includes quartz countertops, led disc lighting, pendant lighting above island, backsplash and SS appliances. Enhanced vinyl plank flooring galore! Primary bedroom on main is located at the back of the home for one of the quietest locations for your primary bedroom. Primary bath includes large tiled walk-in shower with ledge and seat, tiled bath flooring and dual sinks. All baths include quartz countertops. Upgraded lighting, plumbing and trim packages included. Second floor includes 2 bedrooms, full bath and large open loft. Also on second floor is a 9'x18' flex room which can be a game room, office, storage room, craft room, theater room, music room or library. Structured wiring package included. Cozy up on the rear covered porch with your morning coffee or afternoon relaxation with a glass of wine. Built in pest control system included. Finished garage is drywalled, painted and includes electrical outlets and lighting.
$367,990
46 Joplin Drive Piedmont, SC 29673
- Type:
- Single Family
- Sq.Ft.:
- 1,800
- Status:
- Active
- Beds:
- 4
- Lot size:
- 0.2 Acres
- Year built:
- 2024
- Baths:
- 3.00
- MLS#:
- 20273268
- Subdivision:
- Woodglen
ADDITIONAL INFORMATION
Proposed Construction Opportunity! Customize the home by visiting the design center to pick colors and options. Price listed is base price before options are added. Welcome to Woodglen! New craftsman-style homes in Piedmont, SC. Including ranch style and 2-story designs with open concept layouts and spacious first or second level primary suites, Woodglen is perfect for families of all sizes. Conveniently located a mile away from I-85 offering quick access to Easley, Greenville, Anderson and the rest of the upstate. Future amenities including a pool, cabana, pickleball courts and a playground. Plentiful outdoor activities nearby, including parks, hiking and fishing. Offering a private lifestyle with convenient amenities, Woodglen is an amazing place to call home! Offering over 2700 square feet thoughtfully crafted living space, the Augusta home caters to those seeking comfort and style. The covered front porch leads to a spacious foyer with an adjacent flex room that also gives the option for a dining room or dedicated office. The living room with large windows, high ceilings and optional gas fireplace lead into the open kitchen with options of cabinetry, Quartz or granite countertops, tile backsplash, under cabinet lighting along with a large island and stainless steel appliances including a gas range/oven and convection microwave. The breakfast area leads out to the patio which could be a covered or screened porch. The luxurious Primary Suite is located on the main level and features a generous walk in closet, double vanities, and step in shower which can be a tiled shower or even a Roman tiled shower with double showerheads. The laundry room is also located on the first floor for added convenience. Upstairs you have 3 additional bedrooms, all with walk in closets, a hall bath, and a multi use room space for that extra entertaining space. All our homes feature our Smart Home Technology Package including a video doorbell, keyless entry and touch screen hub. Our dedicated local warranty team is here for your needs after closing as well. Come by today so you don't miss out on your chance to call Woodglen your new home. Up to $25,000 in Flex Cash available with the use of our approved attorney. Ask how it can save you money.
$323,990
44 Joplin Drive Piedmont, SC 29673
- Type:
- Single Family
- Sq.Ft.:
- 1,800
- Status:
- Active
- Beds:
- 3
- Lot size:
- 0.2 Acres
- Year built:
- 2024
- Baths:
- 2.00
- MLS#:
- 20273266
- Subdivision:
- Woodglen
ADDITIONAL INFORMATION
Proposed Construction Opportunity! Personalize this home by visiting our design center to pick colors and options. Price is base price before options are added. Welcome to Woodglen! New craftsman-style homes in Piedmont, SC. Including ranch style and 2-story designs with open concept layouts and spacious first or second level primary suites, Woodglen is perfect for families of all sizes. Conveniently located a mile away from I-85 offering quick access to Easley, Greenville, Anderson and the rest of the upstate. Future amenities including a pool, cabana, pickleball courts and a playground. Plentiful outdoor activities nearby, including parks, hiking and fishing. Offering a private lifestyle with convenient amenities, Woodglen is an amazing place to call home! The Parker is main floor living at its best! Entering your Craftsman style home from your covered front porch or two car garage you have 2 bedrooms and a full bath adjacent to the spacious foyer. As you come into the living room, you will love how open and bright the room is with the vaulted ceilings and option to have a gas fireplace. Customize your chefs kitchen with features such as beautiful upgraded cabinetry, Quartz or granite countertops, oversized island, under cabinet lighting, and stainless steel appliances including a gas range. Off the breakfast area there is a patio with the option of a covered back porch or screened porch. The Primary Suite is right off the living room and features double sinks, large walk in closet and step in shower with options of tile or Roman shower with double showerheads. Upstairs there is a large multi use room with options of a walk in closet, full bath and even an additional bedroom. All our homes feature our Smart Home Technology Package including a video doorbell, keyless entry and touch screen hub. Our dedicated local warranty team is here for your needs after closing as well. Come by today and make Woodglen your new home! **Up to $25,000 in Flex Cash available with use of our approved attorney. Ask how it can save you money!
$296,060
307 Musgrave Piedmont, SC 29673
- Type:
- Other
- Sq.Ft.:
- n/a
- Status:
- Active
- Beds:
- 3
- Lot size:
- 0.38 Acres
- Year built:
- 2024
- Baths:
- 2.00
- MLS#:
- 1522288
- Subdivision:
- Brook Valley
ADDITIONAL INFORMATION
COMPLETE- MOVE IN READY!!! This home is a beautiful 3 bedroom 2 bath home w/ flex space. The master bedroom offers a tray ceiling with ceiling fan, walk in closet. The master bath has double sinks, with separate tub and shower. The kitchen offers 42" showcase cabinets, black appliances. Other upgrades throughout the house include: rounded corners, arched doorways, upgraded windows, upgraded paint, and hardwoods in the family room, foyer and hallway. $15,000 BUYER SPECIAL OFFERED WITH SELECT RECOMMENDED LENDER & CLOSING ATTORNEY.**
$525,000
29 Piedmont, SC 29673
- Type:
- Land
- Sq.Ft.:
- n/a
- Status:
- Active
- Beds:
- n/a
- Lot size:
- 8.07 Acres
- Baths:
- MLS#:
- 1519673
ADDITIONAL INFORMATION
Two parcels totaling +/- 8.07 AC, offer a prime opportunity for commercial development or investment. Fronting I-85, this strategic location ensures high visibility from interstate travelers. Centrally located between Greenville and Anderson. Property will require well water. DHEC Permit for well applied for and approved.
$327,490
407 Strayhorn Piedmont, SC 29673
- Type:
- Other
- Sq.Ft.:
- n/a
- Status:
- Active
- Beds:
- 3
- Lot size:
- 0.22 Acres
- Baths:
- 2.00
- MLS#:
- 1516697
- Subdivision:
- Woodglen
ADDITIONAL INFORMATION
Your dream home awaits in this charming South Carolina community. Stunning 3 Bedroom Ranch Plan with Covered Back Patio Welcome to your dream home! This elegant ranch plan offers the perfect blend of modern convenience and luxurious features. Situated on a spacious lot, this home boasts a tranquil covered back patio, perfect for enjoying your morning coffee or hosting gatherings with friends and family. Step inside and be amazed by the contemporary design and top-notch finishes. The kitchen is a chef's delight with granite countertops, complemented by the convenience of a tankless hot water heater in the garage. The master bedroom features a deluxe en-suite bathroom with a soothing soaker tub, making it the perfect retreat after a long day. Plus, there's a large walk-in closet to accommodate all your wardrobe needs. Embrace energy efficiency with LED lighting throughout the home, reducing your environmental footprint and saving on utility bills. The smart home package QOLSYS IQ panel, Smart thermostat, WIFI Mesh Network kit and Echo pop, Deako smart switch, and fusion doorbell, keyless entry, allowing you to control your home's functions effortlessly. Don't miss this opportunity to own a home that combines comfort, style, and modern technology. Schedule a tour today and make this your forever home! Limited time opportunity. The builder’s preferred lender is offering up to 10k in closing cost and other incentives. Ask onsite agent for more!
$295,000
109 Bentwood Piedmont, SC 29673
- Type:
- Other
- Sq.Ft.:
- n/a
- Status:
- Active
- Beds:
- 3
- Lot size:
- 1 Acres
- Baths:
- 3.00
- MLS#:
- 1516547
- Subdivision:
- Bentwood
ADDITIONAL INFORMATION
$332,490
408 Strayhorn Piedmont, SC 29673
- Type:
- Other
- Sq.Ft.:
- n/a
- Status:
- Active
- Beds:
- 4
- Lot size:
- 0.15 Acres
- Baths:
- 2.00
- MLS#:
- 1516394
- Subdivision:
- Woodglen
ADDITIONAL INFORMATION
One level living with this Cali Plan featuring 4 bed and 2 bathrooms.
$327,500
136 Poplarville Piedmont, SC 29673
- Type:
- Other
- Sq.Ft.:
- n/a
- Status:
- Active
- Beds:
- 3
- Lot size:
- 0.18 Acres
- Year built:
- 2021
- Baths:
- 3.00
- MLS#:
- 1515958
- Subdivision:
- Cambridge Walk
ADDITIONAL INFORMATION
Welcome to 136 Poplarville Drive, nestled within the charming Cambridge Walk subdivision. This elegant 3-bedroom, 2.5-bathroom home with a loft offers an inviting open floor plan that combines style, comfort, and functionality. Step into the expansive dining room, a perfect space for gatherings and special occasions. The kitchen is a culinary dream with its modern stainless-steel appliances, gleaming granite countertops and a convenient island that invites both meal preparation and casual conversations. The kitchen effortlessly flows into the great room, where a cozy gas fireplace creates an inviting ambiance for relaxation and entertainment. The transition from indoors to the outdoor patio and backyard is seamless. Venture upstairs to discover a thoughtfully designed layout where all bedrooms are located for ultimate privacy. The master suite is a true retreat, boasting abundant space and a luxurious master bath complete with shower and walk-in closet providing ample storage. The additional two bedrooms share a well-appointed hall bath, offering both convenience and comfort for family members or guests. A versatile loft area enhances the home's livability, providing the perfect space for a home office, study nook, or creative corner. The walk-in laundry room adds a practical touch to daily routines. Cambridge Walk is in an amazingly convenient location, just minutes from I-85, I-385, I-185, and Hwy 25. With its prime location in the sought-after Cambridge Walk subdivision, this property is more than just a house – it's a lifestyle. Don't miss the chance to make this exceptional residence your own. Schedule a showing today and experience the epitome of comfortable and stylish living.
- Type:
- Other
- Sq.Ft.:
- n/a
- Status:
- Active
- Beds:
- 5
- Lot size:
- 0.19 Acres
- Year built:
- 2024
- Baths:
- 3.00
- MLS#:
- 1515607
- Subdivision:
- Evergreen Hills
ADDITIONAL INFORMATION
Be one of the first homeowners in this brand new Piedmont community! Evergreen Hills offers Modern Farmhouse style homes and is such a vibe! This amazing Jodeco plan offers 9 ft ceilings, 5 large bedrooms, one of which is on the main level accompanied by a full bath! An open and airy main floor with tons of natural light and a large kitchen with peninsula that is sure to become the hub for all of your get togethers! Ask listing agent about our 4.99% Interest Rate With $10,000 in Closing Credit OR $20,000 to use as you want! Must go under contract by 2/29/24 and close by 3/29/24.
$460,000
1916 River Piedmont, SC 29673
- Type:
- Other
- Sq.Ft.:
- n/a
- Status:
- Active
- Beds:
- n/a
- Lot size:
- 1 Acres
- Baths:
- 2.00
- MLS#:
- 1515454
ADDITIONAL INFORMATION
Exceptional opportunity awaits with this versatile commercial property featuring an impressive 4400 SQFT +/- heated/cooled metal building and 1090 SQFT +/- home on a sprawling 1-acre lot in Piedmont, SC! This property is a remarkable find for those in search of a space that seamlessly combines functionality and adaptability. The substantial metal building is equipped with 440 volts, making it ideal for various industrial and business applications. The metal building comprises 2100 sqft of finished office space, providing ample room for administrative tasks, meetings, and workstations. Additionally, it boasts 2300 sqft of warehouse space, catering to storage and operational needs. Practical amenities such as two half baths, a kitchenette, garage, dock door, and ample ceiling height for a car lift make this space exceptionally functional. Next to the metal building is the main residence, a 2-bed, 2-bath home with a well-designed open floor plan that seamlessly connects the kitchen, living, and dining areas. The master bedroom has two generously sized walk-in closets and a spacious primary bathroom featuring a walk-in shower. The second bedroom is equally spacious, offering direct access to another full bathroom. Outside, the fenced backyard, wrap-around porch, and deck provide inviting outdoor areas, surrounded by mature trees on the private land. The property also features 5-6 parking spaces with a driveway leading to each building, enhancing the convenience for both business operations and residential use. In summary, this commercial listing offers a welcoming environment with boundless possibilities. Whether you're an investor, a business seeking versatile space, or an individual with specific workspace needs, this property beckons you to explore its potential. Make this 1-acre property a strategic asset for your investment goals. Contact us today to schedule a viewing!

Information is provided exclusively for consumers' personal, non-commercial use and may not be used for any purpose other than to identify prospective properties consumers may be interested in purchasing. Copyright 2024 Greenville Multiple Listing Service, Inc. All rights reserved.


IDX information is provided exclusively for consumers' personal, non-commercial use, and may not be used for any purpose other than to identify prospective properties consumers may be interested in purchasing. Copyright 2024 Western Upstate Multiple Listing Service. All rights reserved.
Piedmont Real Estate
The median home value in Piedmont, SC is $312,500. This is higher than the county median home value of $246,700. The national median home value is $338,100. The average price of homes sold in Piedmont, SC is $312,500. Approximately 58.33% of Piedmont homes are owned, compared to 31.33% rented, while 10.34% are vacant. Piedmont real estate listings include condos, townhomes, and single family homes for sale. Commercial properties are also available. If you see a property you’re interested in, contact a Piedmont real estate agent to arrange a tour today!
Piedmont, South Carolina has a population of 5,581. Piedmont is more family-centric than the surrounding county with 27.88% of the households containing married families with children. The county average for households married with children is 27.23%.
The median household income in Piedmont, South Carolina is $52,955. The median household income for the surrounding county is $56,796 compared to the national median of $69,021. The median age of people living in Piedmont is 35.5 years.
Piedmont Weather
The average high temperature in July is 89.3 degrees, with an average low temperature in January of 29.9 degrees. The average rainfall is approximately 48.7 inches per year, with 2.7 inches of snow per year.
