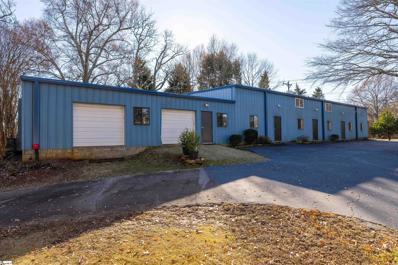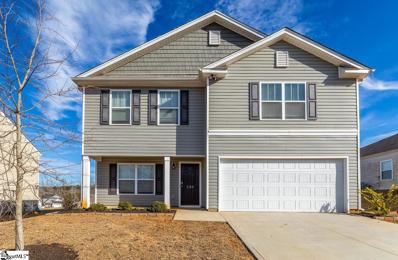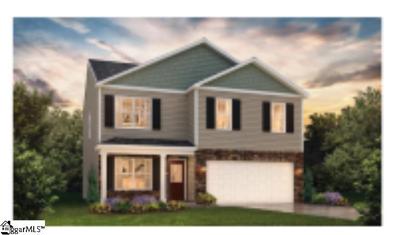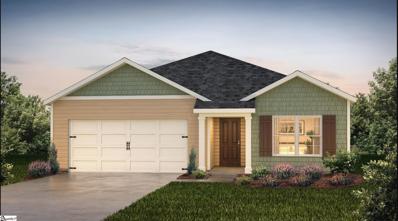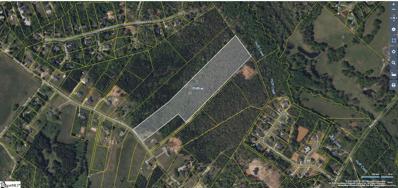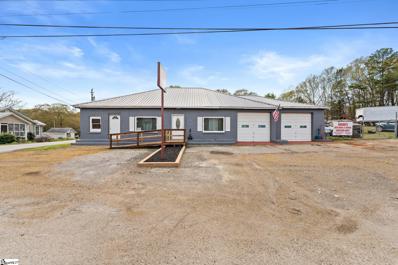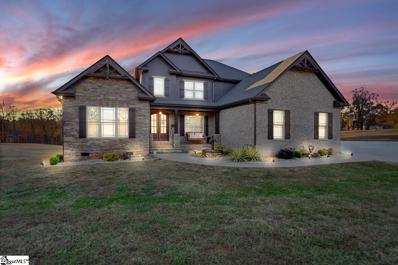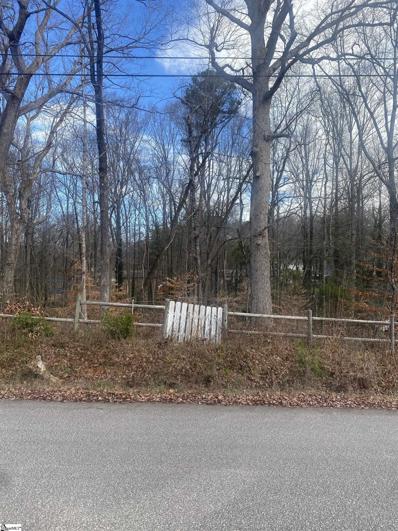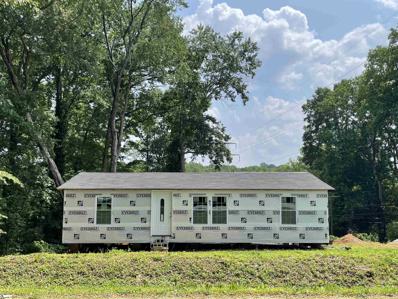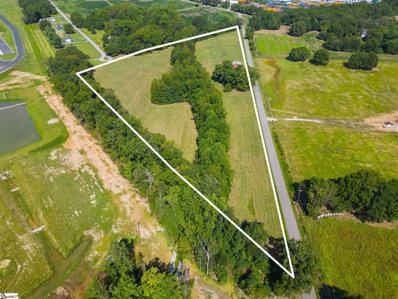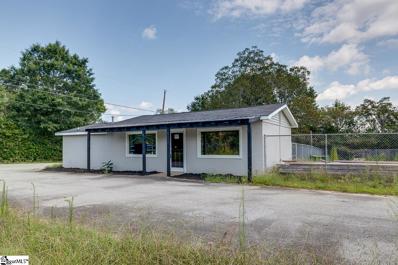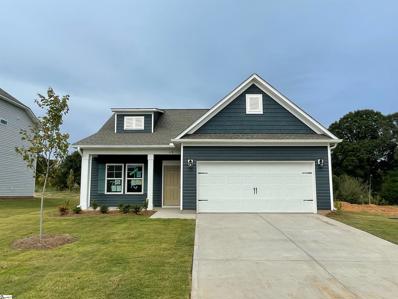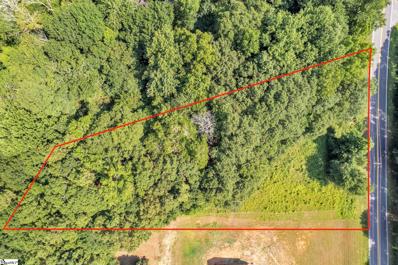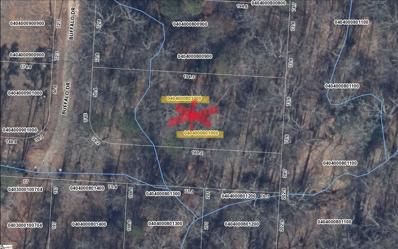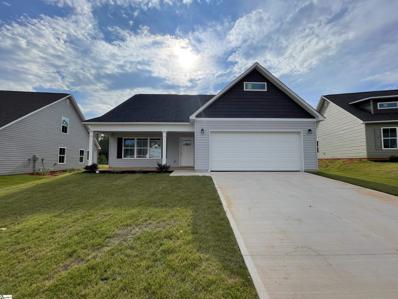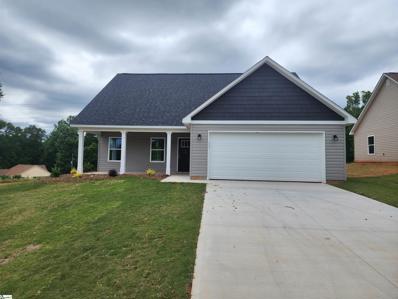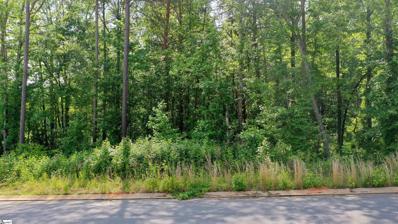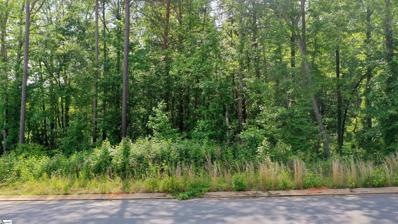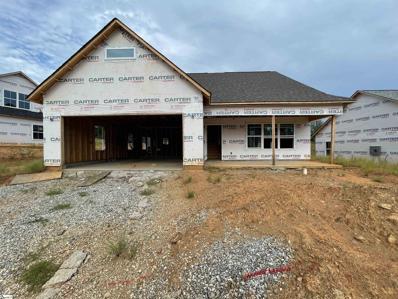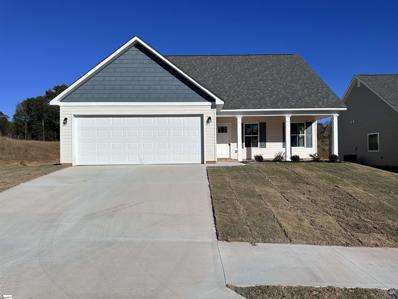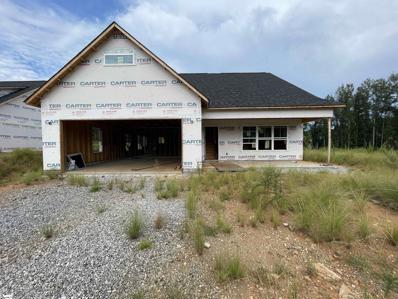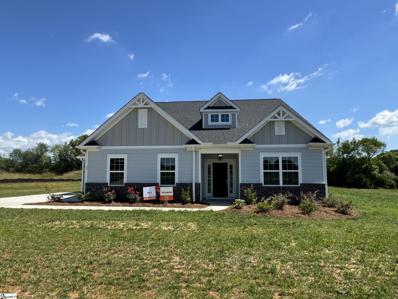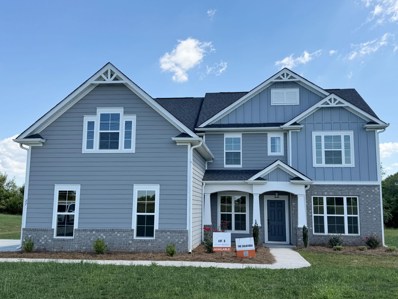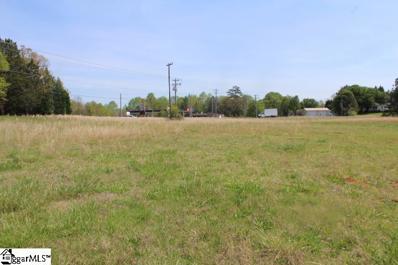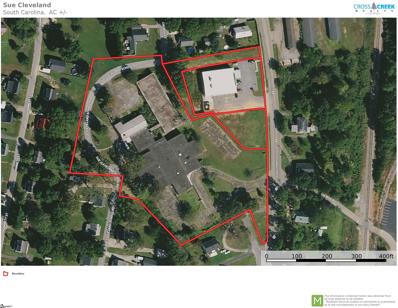Piedmont SC Homes for Rent
$460,000
1916 River Piedmont, SC 29673
- Type:
- Other
- Sq.Ft.:
- n/a
- Status:
- Active
- Beds:
- n/a
- Lot size:
- 1 Acres
- Baths:
- 2.00
- MLS#:
- 1515454
ADDITIONAL INFORMATION
Exceptional opportunity awaits with this versatile commercial property featuring an impressive 4400 SQFT +/- heated/cooled metal building and 1090 SQFT +/- home on a sprawling 1-acre lot in Piedmont, SC! This property is a remarkable find for those in search of a space that seamlessly combines functionality and adaptability. The substantial metal building is equipped with 440 volts, making it ideal for various industrial and business applications. The metal building comprises 2100 sqft of finished office space, providing ample room for administrative tasks, meetings, and workstations. Additionally, it boasts 2300 sqft of warehouse space, catering to storage and operational needs. Practical amenities such as two half baths, a kitchenette, garage, dock door, and ample ceiling height for a car lift make this space exceptionally functional. Next to the metal building is the main residence, a 2-bed, 2-bath home with a well-designed open floor plan that seamlessly connects the kitchen, living, and dining areas. The master bedroom has two generously sized walk-in closets and a spacious primary bathroom featuring a walk-in shower. The second bedroom is equally spacious, offering direct access to another full bathroom. Outside, the fenced backyard, wrap-around porch, and deck provide inviting outdoor areas, surrounded by mature trees on the private land. The property also features 5-6 parking spaces with a driveway leading to each building, enhancing the convenience for both business operations and residential use. In summary, this commercial listing offers a welcoming environment with boundless possibilities. Whether you're an investor, a business seeking versatile space, or an individual with specific workspace needs, this property beckons you to explore its potential. Make this 1-acre property a strategic asset for your investment goals. Contact us today to schedule a viewing!
$305,000
220 Bracken Woods Piedmont, SC 29673
- Type:
- Other
- Sq.Ft.:
- n/a
- Status:
- Active
- Beds:
- 4
- Lot size:
- 0.18 Acres
- Year built:
- 2020
- Baths:
- 3.00
- MLS#:
- 1515320
- Subdivision:
- Bracken Woods
ADDITIONAL INFORMATION
This newer, 4BR, 2.5BA, 2000+ sq ft, "Vivian" model in Bracken Woods community is a convenient 8 miles to downtown Greenville. Enjoy easy access to I-185, US-20, and US-25 for a quick commute to all of your favorite Greenville destinations. Entering the home you will step into the foyer with the dining room to your left. You'll also love the Divinity Mohawk solid surface flooring that extends through out the entire main floor. As you walk in to the kitchen you will see the stainless steel appliances, Designer Expresso cabinets, island and granite countertops. The home's openfloor plan allows you to be connected with your family or guests whether you're in the kitchen, breakfast area, or living room. Your main floor has 9 foot ceilings standard and the fireplace is pre-wired to mount your TV in the living room. Upstairs you will find a spacious master suite with vaulted ceilings that make the room feel so open and filled with light. The luxury master suite features a double vanity, 5 foot stand up shower with glass doors, and large walk in closet. 3 additional bedrooms, a full bath and laundry room complete the interior of home. The home sits on a level lot with a back patio just waiting for you to add a grill, some chairs to relax and start enjoying life in our quiet community. Bracken Woods presents quality and value in affordable homes with desirable floorplans. This home has been well cared for and is ready for its new owner!!!
$316,990
407 Palmerston Piedmont, SC 29673
- Type:
- Other
- Sq.Ft.:
- n/a
- Status:
- Active
- Beds:
- 4
- Lot size:
- 0.15 Acres
- Year built:
- 2024
- Baths:
- 3.00
- MLS#:
- 1515238
- Subdivision:
- Cambridge Creek
ADDITIONAL INFORMATION
Introducing Cambridge Creek! This beautiful, tree-lined, community is centrally located between Greenville and Anderson, both areas feature shops, restaurants and amenities! Plus, you will never be too far from home with Home is Connected. Your new home is built with an industry leading array of smart home products that keep you connected with the people and place you value most! Cambridge Creek offers the best of both worlds with its quaint small-town charm yet big city convenience, with easy access to all the desired locations for shopping, dining, parks, golf, hospitals, and more! This exquisite 4-bedroom, 2.5-bath residence offers the perfect blend of modern amenities and timeless elegance. Enjoy spacious and comfortable living in four generously sized bedrooms, with 2.5 baths. Perfect for families or guests. The masterfully designed bathrooms feature top-notch finishes and fixtures, ensuring your daily comfort. The gourmet kitchen is a chef's delight, featuring stunning granite countertops that provide both beauty and durability. With the Tankless Hot Water Heater, say goodbye to cold showers! The tankless hot water heater ensures a constant supply of hot water on-demand.
$306,990
409 Palmerston Piedmont, SC 29673
- Type:
- Other
- Sq.Ft.:
- n/a
- Status:
- Active
- Beds:
- 3
- Lot size:
- 0.15 Acres
- Year built:
- 2023
- Baths:
- 2.00
- MLS#:
- 1515137
- Subdivision:
- Cambridge Creek
ADDITIONAL INFORMATION
Welcome to Cambridge Creek! This beautiful, tree-lined, Pool, Cabana and Tot Lot community is centrally located between Greenville and Anderson, both feature an array of shops, restaurants and activities! Plus, you will never be too far from home with our Safe Haven Smart Home. Your new home is built with an industry leading array of smart home products that keep you connected with the people and place you value most! Cambridge Creek offers the best of both worlds with its quaint small-town charm yet big city convenience, with easy access to all of the desired locations for shopping, dining, parks, golf, hospitals, and more! This active community is perfect for all lifestyles which is why Cambridge Creek is a perfect place to call home! The Aria floorplan is brand-new one-story floorplan to the Greenville area! The open concept living area has a separate Living and Dining Room space with plenty of windows that allows an abundance of natural light. The kitchen includes ample cabinet space and granite countertops. The kitchen is also equipped with a spacious pantry, stainless steel appliances including gas stove and a center island for bar style eating and entertaining! The master bedroom features a walk in closet, dual vanity sink and a walk in shower. The 2 bedrooms at the front of the home are separated by another full bathroom. The home also features a covered porch off the dining area which will be a great space to enjoy a morning coffee or to host that weekend BBQ! Embrace energy efficiency with LED lighting throughout the home, reducing your environmental footprint and saving on utility bills; complemented by the convenience of a tankless hot water heater in the garage. **Home and community information, including pricing, included features, terms, availability and amenities, are subject to change and prior sale at any time without notice. Square footages are approximate. Pictures, photographs, colors, features, and sizes are for illustration purposes only and will vary from the homes as built. Schedule an appointment to see this beauty today!
$345,000
149 Gunter Piedmont, SC 29673
- Type:
- Land
- Sq.Ft.:
- n/a
- Status:
- Active
- Beds:
- n/a
- Lot size:
- 14 Acres
- Baths:
- MLS#:
- 1514213
- Subdivision:
- None
ADDITIONAL INFORMATION
14 private acres for sale on Gunter Rd in Piedmont. This property is perfect for a private estate or multiple homes. The property is heavily wooded and quiet with a creek fed by a natural spring. Seller is open to adjusting the road frontage. There is a well that can be included in the sale.
$250,000
1508 S Piedmont Piedmont, SC 29673
- Type:
- Other
- Sq.Ft.:
- n/a
- Status:
- Active
- Beds:
- n/a
- Lot size:
- 1 Acres
- Baths:
- 1.00
- MLS#:
- 1514196
ADDITIONAL INFORMATION
Great property that has many options for use, so you'll want to see it to appreciate it. Currently a towing service and retail store, and there is also a possible living space for a tenant. This versatile property has a 12x16 office area, living area or bedroom space that is 13x13, a 9x12 kitchen, 10x12 bathroom with tub and separate shower, 2 bays (one has a pole lift) that total 27x29, and a large open space that is 28x39. And this is just the inside...out back you will find a fenced area, and for storage, an enclosed 40' container (green) and an enclosed 53' container, all on almost an acre lot. All junk cars and contents not mentioned here will be removed from the property prior to closing. Security system and cameras, air compressor, and tire machine all remain with the property. New metal roof and several new windows installed last year. Come and make an offer on this great property!
$1,375,000
1445 Old Gunter Piedmont, SC 29673
- Type:
- Other
- Sq.Ft.:
- n/a
- Status:
- Active
- Beds:
- 5
- Lot size:
- 3 Acres
- Baths:
- 3.00
- MLS#:
- 1513999
- Subdivision:
- None
ADDITIONAL INFORMATION
Discover the epitome of luxury living at 1445 Old Gunter Road in Piedmont. This custom-built home is a blend of sophistication and comfort, featuring a captivating brick and stone exterior on over 3 acres of picturesque land. With NO HOA, you are welcome to make this home your very own. This 5 bedroom/ 3 bath home is the perfect place to call home sweet home. As you walk up, you are greeted with a rocking chair front porch. This open floor plan has hardwood floors that adorn the main level and much of the second story, creating an inviting atmosphere throughout. The living room is a focal point, anchored by a stunning stone fireplace. And the gourmet kitchen impresses with a gas stove and elegant ceramic tile along with stunning granite countertops. Entertain in style with a dedicated billiard room or unwind for a movie night in the private theatre room. Stay active in the well-equipped gym or find focus in the spacious home office. The thoughtful layout extends to the bedrooms, with the primary bedroom located on the main floor. It features a trey ceiling and an ensuite bathroom showcasing a double vanity, ceramic tile, a walk-in tiled shower, and a luxurious garden soaking tub. Beyond the impressive interiors, this home offers an outdoor sanctuary for relaxation and recreation. Immerse yourself in the tranquility of the gorgeous patio or get your heart pumping on the basketball court. Schedule your showing today and welcome to a home where every detail has been carefully considered to elevate your lifestyle.
- Type:
- Land
- Sq.Ft.:
- n/a
- Status:
- Active
- Beds:
- n/a
- Lot size:
- 0.38 Acres
- Baths:
- MLS#:
- 1507375
- Subdivision:
- None
ADDITIONAL INFORMATION
Vacant residential lot in the highly sought after Piedmont area. This is a wooded sloped lot that will need to be cleared. This lot has endlesspossibilities. Bring your blue prints and build your dream home or move a mobile home on this lot. No HOA. USDA eligible.
$79,900
405 Kenmore Piedmont, SC 29673
- Type:
- Other
- Sq.Ft.:
- n/a
- Status:
- Active
- Beds:
- 3
- Lot size:
- 0.39 Acres
- Baths:
- 2.00
- MLS#:
- 1511825
- Subdivision:
- Rockvale
ADDITIONAL INFORMATION
Opportunity is knocking for a savvy investor ready to nudge this project to the finish line. This 3br/2ba mobile home with sizable land has been taken down to the studs and is ready for your final touches for a great flip or longterm rental. Located on the Greenville side of Piedmont, SC, this property is convenient to everything...I-85, I-185/Southern Connector, and downtown Greenville. Minimal work is needed to transform this into a turnkey property. Perfect blank canvas for a DIY handyman or investor with finish laborers at their fingertips. In a tight market that is difficult to find solid entry points, don't pass by this shiny penny! Utilities available at the roadside. CASH ONLY BUYERS!
$575,000
12 Carr Piedmont, SC 29673
- Type:
- Land
- Sq.Ft.:
- n/a
- Status:
- Active
- Beds:
- n/a
- Lot size:
- 14 Acres
- Baths:
- MLS#:
- 1508730
- Subdivision:
- None
ADDITIONAL INFORMATION
Own your own slice of paradise! Don't miss this incredible opportunity to purchase this beautiful 13.8-acre tract in sought after Piedmont. This spacious property is fully fenced with gated access on Carr Road and also at end of a cul-de-sac on Clear View Road. The acreage features a gorgeous spring-fed stream running through it and a nice mixture of pasture and hardwoods. At the Carr Road gate, you will be greeted by a 4-stall horse barn complete with tack room and storage room. Close to the barn is an easy hook up for a trailer as the property has power and septic (there was once a trailer tenant on site). This is an ideal set-up for a new owner who wants to live on the property while their forever home is being built. Such a wonderful spot for horse or hobby farmer too - the opportunities are endless! Property sold AS IS.
$250,000
6808 Highway 8 Piedmont, SC 29673
- Type:
- Other
- Sq.Ft.:
- n/a
- Status:
- Active
- Beds:
- n/a
- Lot size:
- 1 Acres
- Baths:
- 2.00
- MLS#:
- 1508150
ADDITIONAL INFORMATION
Flexible Commercial Space on over half an acre with so much potential! 6808 Highway 8 features great road frontage, ample parking, fenced area, and endless potential. There is a circular driveway with parking space in front of the building as well as parking on the side. The building itself has two large rooms (29x19 and 15x19), each with a half bath. The second room has a small kitchenette and access to the back of the property. This property can be virtually anything you want it to be! Located just minutes from Interstate 85 makes this an easy area to access. The current tenant is moving out and will be removing all items prior to closing. Sold As Is.
- Type:
- Other
- Sq.Ft.:
- n/a
- Status:
- Active
- Beds:
- 3
- Lot size:
- 0.2 Acres
- Year built:
- 2023
- Baths:
- 3.00
- MLS#:
- 1507140
- Subdivision:
- Harvest Glen
ADDITIONAL INFORMATION
Quick close new construction home that qualifies for a 4.99% fixed rate (USDA, FHA, & VA programs, only) + $5,000 in closing costs/pre-paids if using the preferred lender. Restrictions apply. 3 BRs/2.5BAs + covered porch craftsman style home in the desirable Harvest Glen community. The Buck Island II invites you to come in from the moment you drive up and see the front porch that says “Welcome Home!” The kitchen includes staggered white cabinetry, recessed lights, granite countertops, stainless steel appliances, and an island. The great room offers an abundance of natural light and is the perfect space for both everyday living and entertaining family and friends. The spacious, yet private 1st floor primary suite includes dual sinks with granite vanity tops, a tiled shower, separate garden tub and an oversize walk-in-closet. Upstairs offers two oversized secondary bedrooms and a full bath. Home also includes brushed nickel light fixtures, two tone paint, and extensive closet space throughout. Interested in a GreenSmart home? Live Green. Live Smart. This home includes a smart phone docking system connected to two Bluetooth built-in speakers, Honeywell's Lyric™ home automation system, tankless hot water heater, & programeable thermostat. Harvest Glen qualifies for 100% USDA financing and is just a stone's throw to grocery/drug stores, restaurants, urgent care facilities, shopping, dining, and the IMAX movie theatre. Quick and easy access to I-385 makes Downtown Greenville, GSP airport, the mountains, nearby lakes, and SC, NC, & GA beaches just a short drive away.
$125,000
9865 Anderson Piedmont, SC 29673
- Type:
- Land
- Sq.Ft.:
- n/a
- Status:
- Active
- Beds:
- n/a
- Lot size:
- 1 Acres
- Baths:
- MLS#:
- 1504922
- Subdivision:
- None
ADDITIONAL INFORMATION
Build your dream home on this 1.44 acre lot in the highly sought after Powdersville community. Powdersville is located near Greenville, South Carolina and minutes from restaurants/shopping, Greenville-Spartanburg airport. The award winning Anderson District One schools are super convenient and zoned for Powdersville High! If you are looking for a lot that is partially cleared with some mature trees and close to shopping, medical, and entertainment, this might be the place for you! Bring your builder out today and let’s make this your new home place! There is an Anderson County septic permit done in 2021 for 5 bedroom home in Associated Docs.
- Type:
- Land
- Sq.Ft.:
- n/a
- Status:
- Active
- Beds:
- n/a
- Lot size:
- 0.32 Acres
- Baths:
- MLS#:
- 1504488
- Subdivision:
- None
ADDITIONAL INFORMATION
Residential Lot in Greenville County off of Highway 25, S Fairfield Rd. Wooded with Creek on the property. No restrictions.
- Type:
- Other
- Sq.Ft.:
- n/a
- Status:
- Active
- Beds:
- 3
- Lot size:
- 0.33 Acres
- Year built:
- 2023
- Baths:
- 3.00
- MLS#:
- 1502050
- Subdivision:
- Megan Manor
ADDITIONAL INFORMATION
Available to close in 30 days or less. Move in READY!! $5000 closing costs provided by the seller!! Welcome to the Emma! Conveniently located near 7th Inning Water Park and Lakeside Park, you will find this affordable 3 bedroom and 2.5 bath with bonus home, new construction in Central Greenville, just 10 minutes from downtown. Exterior includes 30 year Architectural dual black shingles, slate grey vinyl lap siding, black shutters, dark grey shakes manor with insulated vinyl windows, front porch and rear patio. Interior boasts an open and split floor plan, vaulted/trey ceiling, chair-rail and shadow boxing in dining area. The kitchen has an Alpine (white) main cabinets and island in Hatteress (nautical blue) Granite (ashen) laminate counters. The Master bath features garden tub and separate shower and double vanities, soft close Alpine (white) main cabinets - carrara blanco laminate counters, nickel bar hardware, chrome carpet in living room and bedrooms, then beau flor metro capital oak mink vinyl flooring in the kitchen/dining, laundry and bath. The wall color is arcade white. Upgrades are available. Estimated completion date is nov 2023. The floor plan shows a 4th bedroom it is a bonus on lot 4 and lot . Estimated completion date is END OF Sept 2023. HOA $100/year. HOA is only to cover street lights and detention pond, not any restrictions or covenants.
- Type:
- Other
- Sq.Ft.:
- n/a
- Status:
- Active
- Beds:
- 3
- Lot size:
- 0.37 Acres
- Year built:
- 2023
- Baths:
- 3.00
- MLS#:
- 1502028
- Subdivision:
- Megan Manor
ADDITIONAL INFORMATION
Available to close in 14 days or less. Move in READY!! $5000 closing costs provided by the seller!! ! Welcome to the Mackenzie! Conveniently located near 7th Inning Water Park and Lakeside Park, you will find this affordable 3 bedroom and 2.5 bath home, new construction in Central Greenville, just 10 minutes from downtown. Exterior includes 30 year Architectural dual black shingles, slate grey vinyl lap siding, black shutters, dark grey shakes manor with insulated vinyl windows, front porch and rear patio. Interior boasts an open and split floor plan, vaulted/trey ceiling, chair-rail and shadow boxing in dining area. The kitchen has an Alpine (white) main cabinets and island in Hatteress (nautical blue) granite (ashen) laminate counters. The Master bath features garden tub and separate shower and double vanities, soft close Alpine (white) main cabinets - carrara blanco laminate counters, nickel bar hardware, chrome carpet in living room and bedrooms, then beau flor metro capital oak mink vinyl flooring in the kitchen/dining, laundry and bath. The wall color is arcade white. Upgrades are available. Estimated completion date is END OF MAY 2023. HOA $100/year. HOA is only to cover street lights and detention pond, not any restrictions or covenants.
$70,000
203 Wrenwood Piedmont, SC 29673
- Type:
- Land
- Sq.Ft.:
- n/a
- Status:
- Active
- Beds:
- n/a
- Lot size:
- 1 Acres
- Baths:
- MLS#:
- 1500351
- Subdivision:
- Wren Woods
ADDITIONAL INFORMATION
Back on the market! Welcome to your dream homesite in Piedmont, South Carolina! Nestled amidst the serene beauty of nature, this residential lot offers an incredible opportunity to build your own private sanctuary. Boasting a picturesque wooded landscape, this property provides the ideal backdrop for your future dream home. Spread across .59 acres, this wooded lot offers ample space for you to design and construct the home you've always envisioned. Situated in a highly desirable location, this lot offers the perfect blend of tranquility and convenience. Just minutes away from the vibrant city of Greenville, you can enjoy the best of both worlds - a peaceful retreat surrounded by nature, with easy access to amenities. Don't miss out on this rare opportunity to secure your own wooded haven in Piedmont, South Carolina, just a short drive from Downtown Greenville. Embrace the serenity and beauty of this pristine location and build the home of your dreams. Contact us today to schedule a visit and experience the enchantment of this remarkable residential lot.
$70,000
0 Wrenwood Piedmont, SC 29673
- Type:
- Land
- Sq.Ft.:
- n/a
- Status:
- Active
- Beds:
- n/a
- Lot size:
- 1 Acres
- Baths:
- MLS#:
- 1500347
- Subdivision:
- Wren Woods
ADDITIONAL INFORMATION
Back on the market! Welcome to your dream homesite in Piedmont, South Carolina! Nestled amidst the serene beauty of nature, this residential lot offers an incredible opportunity to build your own private sanctuary. Boasting a picturesque wooded landscape, this property provides the ideal backdrop for your future dream home. No modular or mobile homes allowed. Spread across .55 acres, this wooded lot offers ample space for you to design and construct the home you've always envisioned. Situated in a highly desirable location, this lot offers the perfect blend of tranquility and convenience. Just minutes away from the vibrant city of Greenville, you can enjoy the best of both worlds - a peaceful retreat surrounded by nature, with easy access to amenities. Don't miss out on this rare opportunity to secure your own wooded haven in Piedmont, South Carolina, just a short drive from Downtown Greenville. Embrace the serenity and beauty of this pristine location and build the home of your dreams. Contact us today to schedule a visit and experience the enchantment of this remarkable residential lot.
- Type:
- Other
- Sq.Ft.:
- n/a
- Status:
- Active
- Beds:
- 4
- Lot size:
- 0.23 Acres
- Year built:
- 2023
- Baths:
- 3.00
- MLS#:
- 1497213
- Subdivision:
- Megan Manor
ADDITIONAL INFORMATION
$5000 closing cost credit!!! Welcome to the Emma! Conveniently located near 7th Inning Water Park and Lakeside Park, you will find this affordable 4 bedroom and 2.5 bath, new construction in Central Greenville, just 10 minutes from downtown. Exterior includes 30 year Architectural Driftwood shingles, Willow Green lap siding, Wicker shutters, khaki shakes manor with insulated vinyl windows, front porch and rear patio. Interior boasts an open and split floor plan, vaulted/trey ceiling, chair-rail and shadow boxing in dining area. The kitchen has an Espresso (chocolate brown) main cabinets and island Granite (Ashen) kitchen counters. Bathrooms have carrara granite laminate counters. The Master bath features garden tub and separate shower and double vanities, soft close Espresso (chocolate brown) main cabinets - carrara granite laminate counters, blk square bar hardware. Sawgrass carpet in living room and bedrooms, and beau flor metro capital oak mink vinyl flooring in the kitchen/dining, laundry and bath. The wall color is arcade white. The garage has keypad entry. Estimated completion date is Nov 2023. Entrance to Megan Manor on right (across from McCullough Road) 4th lot on left as you enter. It is right next to 567 Davis Rd Piedmont. HOA $100/year. HOA is only to cover street lights and detention pond, not any restrictions or covenants.
- Type:
- Other
- Sq.Ft.:
- n/a
- Status:
- Active
- Beds:
- 3
- Lot size:
- 0.17 Acres
- Year built:
- 2023
- Baths:
- 3.00
- MLS#:
- 1497210
- Subdivision:
- Megan Manor
ADDITIONAL INFORMATION
$5000 closing cost credit!!! Welcome to the Mackenzie! Conveniently located near 7th Inning Water Park and Lakeside Park, you will find this affordable 3 bedroom and 2.5 bath home, new construction in Central Greenville, just 10 minutes from downtown. Exterior includes 30 year Architectural Harvard Slate shingles, Linen vinyl lap siding, Wedgewood Blue shutters, Cobalt shakes with insulated vinyl windows, front porch and rear patio. Interior boasts an open and split floor plan, vaulted/trey ceiling, chair-rail and shadow boxing in dining area. The whole house has Greystone (light grey) cabinets, Luna Pearl granite. The Master bath features garden tub and separate shower and double vanities, soft close elemental concrete laminate counters, black bar pull hardware, Chrome carpet in living room and bedrooms, then beau flor metro capital Oak Mink vinyl flooring in the kitchen/dining, laundry and bath. The wall color is arcade white. The garage has keypad entry. Entrance to Megan Manor on right (across from McCullough Road) 1st lot on the right. It is right next to 567 Davis Rd Piedmont. Estimated completion is Nov 2023. HOA $100/year. HOA is only to cover street lights and detention pond, not any restrictions or covenants.
- Type:
- Other
- Sq.Ft.:
- n/a
- Status:
- Active
- Beds:
- 4
- Lot size:
- 0.24 Acres
- Year built:
- 2023
- Baths:
- 3.00
- MLS#:
- 1496771
- Subdivision:
- Megan Manor
ADDITIONAL INFORMATION
$5000 closing cost credit!!! Welcome to the Emma! Conveniently located near 7th Inning Water Park and Lakeside Park, you will find this affordable 4 bedroom and 2.5 bath, new construction in Central Greenville, just 10 minutes from downtown. Exterior includes 30 year Architectural dual black shingles, slate grey vinyl lap siding, black shutters, dark grey shakes manor with insulated vinyl windows, front porch and rear patio. Interior boasts an open and split floor plan, vaulted/trey ceiling, chair-rail and shadow boxing in dining area. Greystone (light grey) soft close cabinetry through the home. The kitchen has Granite counter tops in the beautiful luna pearl color selection. The Master bath features garden tub and separate shower and double vanities, soft close Greystone (light grey) - Elemental concrete laminate counters, blk bar pulls hardware, chrome carpet in living room and bedrooms, then beau flor metro capital oak mink vinyl flooring in the kitchen/dining, laundry and bath. The wall color is arcade white. Estimated completion date is Nov 2023. The neighborhood is It is right next to 567 Davis Rd Piedmont. HOA $100/year. HOA is only to cover street lights and detention pond, not any restrictions or covenants.
$599,900
25 Holcombe Piedmont, SC 29673
- Type:
- Other
- Sq.Ft.:
- n/a
- Status:
- Active
- Beds:
- 3
- Lot size:
- 0.9 Acres
- Year built:
- 2023
- Baths:
- 3.00
- MLS#:
- 1495921
ADDITIONAL INFORMATION
Contact Sales Agent about special financing rate. Welcome home to this 1.5 story, Craftsman-Style home with painted siding plus shake and brick accents. Located on a flat .984 acre homesite, you can relish under your covered porch overlooking a flat yard with plenty of space to personalize your own outdoor oasis! This home includes a 2-car side entry garage and a single car carriage garage. Enjoy first-floor living in the Ellington, where the Premier Suite and most of the living space is on the main floor. Generous Laundry and Mudroom with drop zone at the garage entry adds convenience and functionality. A Guest Suite, full bath and Flex room can be found off the foyer upon entering the home. The heart of the home is centralized around the Kitchen, which opens up to the Morning room and Family room. The Kitchen showcases 42" bright white cabinets, quartz countertops, tile backsplash, veneer wrapped island, and double-trash pullout. GE Stainless steel appliances with wall mounted chimney hood and 36" gas cooktop. Butler's pantry and walk-in pantry. The Family room boasts vaulted ceilings, a gas fireplace with marble surround and built-in media niche. The Premier Suite and Premier bath are located off the Family room featuring 9' ceilings, large windows, painted cabinets, tiled shower with semi-frameless glass, brushed nickel plumbing fixtures and walk-in closet. Upstairs includes a rec room, secondary bedroom with walk-in closet, full bath and an unfinished walk-in storage closet. Secondary baths include quartz counters, white painted cabinets, and tiled floors. Hardwood flooring can be found throughout most of the main living space on the first floor, with oak treads on the stairs. Tile flooring in the laundry room. Includes energy-saving tankless hot water heater and radiant barrier sheathing. Enjoy living among quiet farmland, yet you'll be only 1.5 miles from I-385 and less than 5 miles to Martin Farms shopping center. Seller will reseed and straw the yard prior to closing
$574,999
27 Holcombe Piedmont, SC 29673
- Type:
- Other
- Sq.Ft.:
- n/a
- Status:
- Active
- Beds:
- 4
- Lot size:
- 0.9 Acres
- Baths:
- 3.00
- MLS#:
- 1495922
ADDITIONAL INFORMATION
Enjoy tons of natural light and a large flat .984 acre homesite in this home located near Greenville, SC. Craftsman-style exterior has painted siding with brick accents and a 2-car side entry garage. It offers formal Living & Dining Rooms, a first-floor guest bedroom and full bath, and a stunning 2-story Family room with a wall of windows. Cozy up to the gas fireplace, which is flanked by 2 niches. The Breakfast room is wrapped in windows and leads to the rear covered porch. The Kitchen features 42" white painted cabinets, quartz counters, tile backsplash, double trash pullout, GE Profile stainless steel appliances with 36" 5-burner gas cooktop and wall oven/microwave, and a chimney extraction hood. Mudroom has built-in drip zone with cubbies, and the adjacent Laundry includes tiled floors. Upstairs is a Rec room over the garage, plus 2 bedrooms and a full bath. The Premier Suite includes a tray ceiling and 2 walk-in closets. The Premier Bath features a large tiled shower with shampoo niche, white cabinets quartz counter and tiled floor. Secondary baths include quartz counters, painted cabinets, and tiled floors. French oak hardwoods are throughout most of the first floor, with stained oak treads on the stairs. Includes energy-saving tankless hot water heater and radiant barrier sheathing. Enjoy living among quiet farmland, yet you'll be only 1.5 miles from I-385 and less than 5 miles to Martin Farms shopping center. Special financing rate available, please contact Sales Consultant. Seller will reseed and straw the yard prior to closing
$300,000
371 Bessie Piedmont, SC 29673
- Type:
- Land
- Sq.Ft.:
- n/a
- Status:
- Active
- Beds:
- n/a
- Lot size:
- 1.83 Acres
- Baths:
- MLS#:
- 1495440
ADDITIONAL INFORMATION
Large, Level, Cleared, 1.83 Acre Corner Lot with residential or commercial development potential. Located on the corner of Highway 86/Bessie Road and Old Pelzer Road in Piedmont. Sewer and public water are available. Un-zoned area of Greenville County. DOT TRAFFIC COUNTS - Hwy86/Bessie Road - 8,500 - Old Pelzer Road - 1,400
$1,250,000
109 Sue Cleveland School Piedmont, SC 29673
- Type:
- Other
- Sq.Ft.:
- 47,000
- Status:
- Active
- Beds:
- n/a
- Lot size:
- 7 Acres
- Baths:
- MLS#:
- 1494302
ADDITIONAL INFORMATION
This property offers 481 feet of frontage on S. Piedmont Highway (HWY 20) with easy access from Church Street and Sue Cleveland School Road. Qualifies for abandoned building credits. Greenville County TMS#: TMS 0616020102501 – 5.745 acres TMS 0616020102500 - .807 acres The vacant school building (approx 47,000 sq ft). Much like traditional school buildings this property offers large rooms, several restrooms and a large cafeteria / auditorium with a stage. All utilities are to the site. Water and sewer on site, as well as access to an 8" waterline on Sue Cleveland School Road and Piedmont Hwy. Piedmont is home to several new developments under way with several thousand new rooftops coming soon. The property is conveniently located near Sue Cleveland Elementary, Woodmont Middle, and Woodmont High School, and is just 13 miles from Main Street Greenville and 21 miles from Main Street Anderson. Local Employers: -Lockheed Martin -Vermeer -MagnaDrive -Michelin -Southeastern Paperboard -Americold -Southwark Metal Distances: To Main Street Greenville – 13 miles To Main Street Anderson – 21 miles STAC (Donaldson) - 7 miles I-85 (Exit 35) - 3 miles Traffic Counts 2022:Highway 86 - Count: 8,500 cars per day. Don't miss this opportunity to invest in a prime commercial property in Piedmont, SC. Contact us today to learn more about the Sue Cleveland property and how you can take advantage of this unique investment opportunity. Building is being sold “as is”. Seller has not occupied the building.

Information is provided exclusively for consumers' personal, non-commercial use and may not be used for any purpose other than to identify prospective properties consumers may be interested in purchasing. Copyright 2024 Greenville Multiple Listing Service, Inc. All rights reserved.
Piedmont Real Estate
The median home value in Piedmont, SC is $312,500. This is higher than the county median home value of $246,700. The national median home value is $338,100. The average price of homes sold in Piedmont, SC is $312,500. Approximately 58.33% of Piedmont homes are owned, compared to 31.33% rented, while 10.34% are vacant. Piedmont real estate listings include condos, townhomes, and single family homes for sale. Commercial properties are also available. If you see a property you’re interested in, contact a Piedmont real estate agent to arrange a tour today!
Piedmont, South Carolina has a population of 5,581. Piedmont is more family-centric than the surrounding county with 27.88% of the households containing married families with children. The county average for households married with children is 27.23%.
The median household income in Piedmont, South Carolina is $52,955. The median household income for the surrounding county is $56,796 compared to the national median of $69,021. The median age of people living in Piedmont is 35.5 years.
Piedmont Weather
The average high temperature in July is 89.3 degrees, with an average low temperature in January of 29.9 degrees. The average rainfall is approximately 48.7 inches per year, with 2.7 inches of snow per year.
