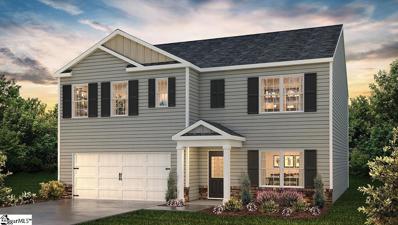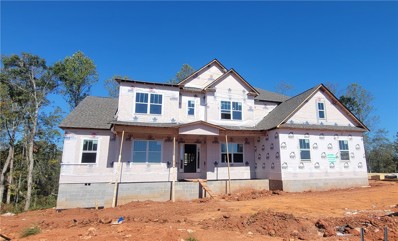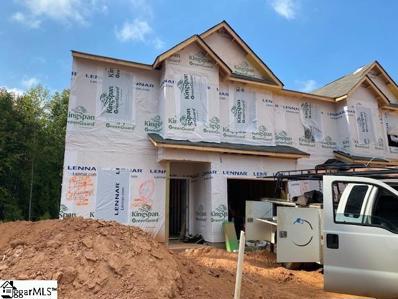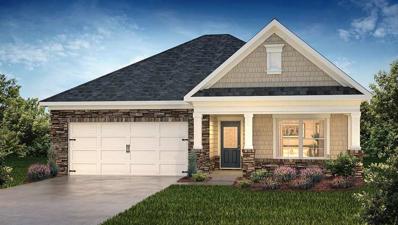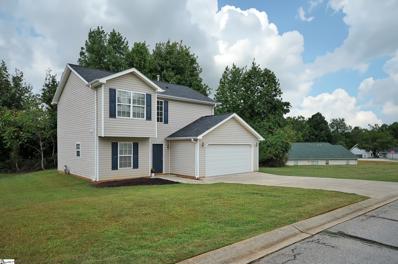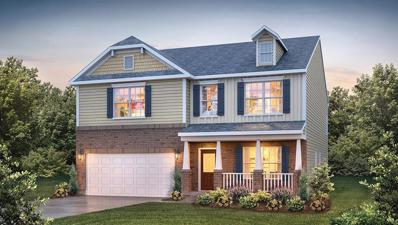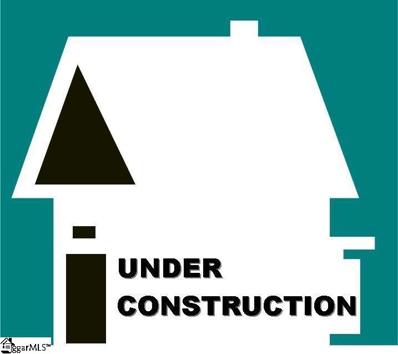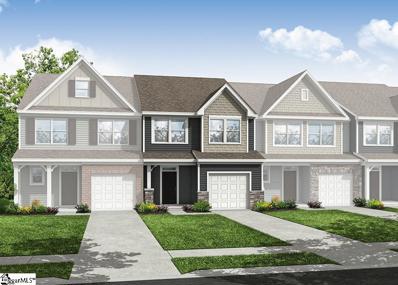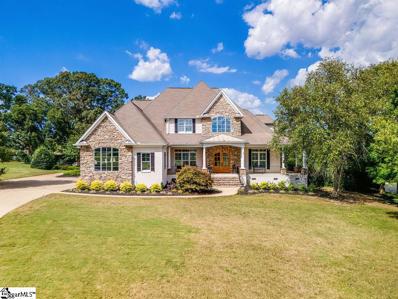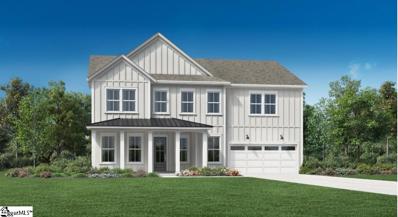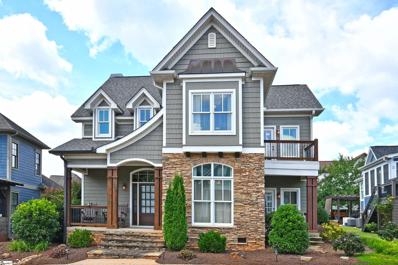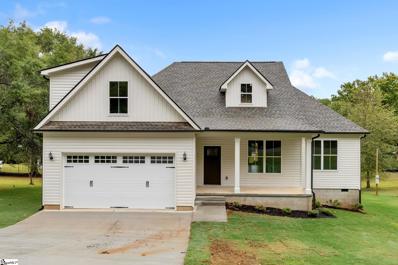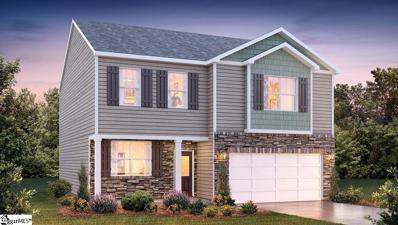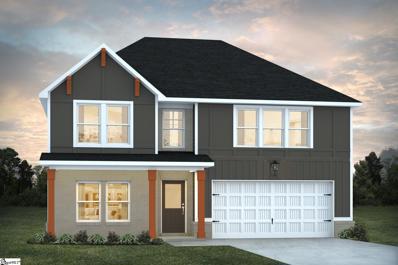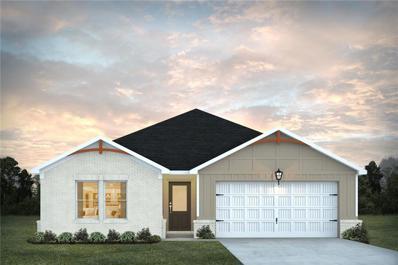Piedmont SC Homes for Rent
$329,900
207 Wharfdale Piedmont, SC 29673
- Type:
- Other
- Sq.Ft.:
- n/a
- Status:
- Active
- Beds:
- 5
- Year built:
- 2024
- Baths:
- 3.00
- MLS#:
- 1537643
- Subdivision:
- Cambridge Creek
ADDITIONAL INFORMATION
Introducing Cambridge Creek! This beautiful, tree-lined, community is centrally located between Greenville and Anderson, both areas feature shops, restaurants and amenities! Plus, you will never be too far from home with Home is Connected. Your new home is built with an industry. leading array of smart home products that keep you connected with the people and place you value most! Cambridge Creek offers the best of both worlds with its quaint small-town charm yet big city convenience, with easy access to all the desired locations for shopping, dining, parks, golf, hospitals, and more! This exquisite 5-bedroom, 3-bath (Hayden Plan) residence offers the perfect blend of modern amenities and timeless elegance. Enjoy spacious and comfortable living in 5 generously sized bedrooms, with 3.0 baths. Perfect for families or guests. The masterfully designed bathrooms feature top-notch finishes and fixtures, ensuring your daily comfort. The gourmet kitchen is a chef's delight, featuring stunning granite countertops that provide both beauty and durability. With the Tankless Hot Water Heater, say goodbye to cold showers! The tankless hot water heater ensures a constant supply of hot water on-demand.
$686,900
207 Dumain Piedmont, SC 29673
- Type:
- Other
- Sq.Ft.:
- n/a
- Status:
- Active
- Beds:
- 4
- Lot size:
- 0.5 Acres
- Year built:
- 2024
- Baths:
- 4.00
- MLS#:
- 1539398
- Subdivision:
- Westpoint Gardens
ADDITIONAL INFORMATION
Beautiful HALF ACRE Homesite! Welcome home to the beautiful Flynn Elite. This is one of our most popular plans. 3 car garage! As you enter the foyer notice the beautiful trim detail and soaring ceilings. Dining to an office space. As you continue into the home you will be in awe of the gorgeous great room and stunning kitchen for all you Chef's out there! Beautiful sunlit casual dining room just off the kitchen, fabulous natural light, admire your beautiful back yard with a cup of coffee. Covered porch great for entertaining. Check out the gorgeous primary on the main floor with spa like en suite. Westpoint Gardens is a new home community in Piedmont, SC, offering architectural excellence, expansive half-acre home sites, premium features, and quality craftsmanship, all within walking distance to Woodmont High School.
- Type:
- Single Family
- Sq.Ft.:
- n/a
- Status:
- Active
- Beds:
- 4
- Lot size:
- 0.59 Acres
- Year built:
- 2024
- Baths:
- 4.00
- MLS#:
- 20280150
- Subdivision:
- River's Edge
ADDITIONAL INFORMATION
***HOME IS UNDER CONSTRUCTION*** Luxurious new home in the desirable NEW community, RIVER'S EDGE! The Breckenridge B features an open floorplan with Master on Main. An upgraded Chef's Kitchen includes Cabinet Hood, Farm Sink, and Pot Filler. The quartz counter tops, tile back splash, 42inch cabinets with crown molding and SS appliances finish it off! 5' hardwood flooring through-out main floor living areas and hardwood stairs. Family room includes fireplace and fireplace built-ins. Many other features included in this amazing home. Come out and see it for yourself. Estimated completion December 2024.
$230,999
1314 Carmichael Piedmont, SC 29673
- Type:
- Other
- Sq.Ft.:
- n/a
- Status:
- Active
- Beds:
- 3
- Lot size:
- 0.05 Acres
- Baths:
- 3.00
- MLS#:
- 1538268
- Subdivision:
- Woodmont Springs
ADDITIONAL INFORMATION
Fantastic new community with Grand Opening pricing as low as $229,999! Spacious Berkley plan with 4 berooms and a loft -1985 square feet townhome with the primary bedroom on the first floor in the quaint town of Piedmont. Located 15 minutes to Greenville!
$374,990
111 Ives Way Piedmont, SC 29673
Open House:
Saturday, 12/28 11:00-5:00PM
- Type:
- Single Family
- Sq.Ft.:
- 2,375
- Status:
- Active
- Beds:
- 3
- Lot size:
- 0.19 Acres
- Year built:
- 2024
- Baths:
- 3.00
- MLS#:
- 20280113
- Subdivision:
- Woodglen
ADDITIONAL INFORMATION
Welcome to Woodglen! New craftsman-style homes in Piedmont, SC. Including ranch style and 2-story designs with open concept layouts and spacious first or second level primary suites, Woodglen is perfect for families of all sizes. Conveniently located a mile away from I-85 offering quick access to Easley, Greenville, Anderson and the rest of the upstate. Future amenities including a pool, cabana, pickleball courts and a playground. Plentiful outdoor activities nearby, including parks, hiking and fishing. Offering a private lifestyle with convenient amenities, Woodglen is an amazing place to call home! This home will be complete in December! This Craftsman style Ranch home with over 2300 square feet of living space is perfect for those wanting main floor living! Entering the home from your covered front porch into your spacious entry you have a bedroom and full bath adjacent to the foyer along with a formal dining room with coffered ceilings. The open concept kitchen and living area is perfect for entertaining with its large island with farmhouse sink for additional prep space and seating. Other features of the kitchen include beautiful grey cabinetry, granite countertops, tiled backsplash, under cabinet lighting and stainless steel appliances including a gas range/oven and built in microwave. The living room features high ceilings and tall windows giving the room tons of natural light and off the breakfast room is a large patio that looks out onto your backyard, perfect for summer cookouts. The Primary Suite is situated off the living room and features double vanities, a generous walk in closet, and beautiful tiled shower with built in seat. Up the Oak staircase is an additional bedroom, full bath and a large multi use room perfect for that extra living space or even a home office. All our homes feature our Smart Home Technology Package including a video doorbell, keyless entry and touch screen hub. Additionally, our homes are built for efficiency and comfort helping to reduce your energy costs. Our dedicated local warranty team is here for your needs after closing as well. Come by today for your personal tour and make Woodglen your new home!
- Type:
- Single Family
- Sq.Ft.:
- 1,618
- Status:
- Active
- Beds:
- 3
- Lot size:
- 0.19 Acres
- Year built:
- 2024
- Baths:
- 2.00
- MLS#:
- 20279984
- Subdivision:
- Woodglen
ADDITIONAL INFORMATION
Your dream home awaits in this charming South Carolina community. Stunning 3 Bedroom Ranch Plan with Covered Back Patio Welcome to your dream home! This elegant ranch plan provides the perfect blend of modern convenience and luxurious features. Situated on a spacious lot, this home boasts a tranquil covered back patio, perfect for enjoying your morning coffee or hosting gatherings with friends and family. Step inside and be amazed by the contemporary design and top-notch finishes. The kitchen is a chef's delight with granite countertops, complemented by the convenience of a tankless hot water heater in the garage. The master bedroom features a deluxe en-suite bathroom with a soothing soaker tub, making it the perfect retreat after a long day. Plus, there's a large walk-in closet to accommodate your wardrobe needs. Embrace energy efficiency with LED lighting throughout the home, reducing your environmental footprint and saving on utility bills. The smart home package QOLSYS IQ panel, Smart thermostat, WIFI Mesh Network kit and Echo pop, Deako smart switch, and fusion doorbell, keyless entry, allowing you to control your home's functions effortlessly. Don't miss this opportunity to own a home that combines comfort, style, and modern technology. Schedule a tour today and make this your forever home! Limited time opportunity.
$249,900
404 Brenna Piedmont, SC 29673
- Type:
- Other
- Sq.Ft.:
- n/a
- Status:
- Active
- Beds:
- 3
- Lot size:
- 0.31 Acres
- Baths:
- 3.00
- MLS#:
- 1538136
- Subdivision:
- Gunter Place
ADDITIONAL INFORMATION
Welcome to this beautiful two-story home on a spacious level lot. With 3 bedrooms, 2 full baths, and 1 guest bath, this residence is perfect for anyone seeking comfort and style. The freshly painted interior creates a light and bright atmosphere, complemented by brand new wood laminate flooring throughout the downstairs for an easy clean and no transitions. The heart of any home is the kitchen which is well-equipped with all appliances, including the refrigerator, making your move-in hassle-free. Step outside to the inviting back patio, perfect for grilling and entertaining friends and family. Everyone will enjoy the spacious great room to relax and unwind after a busy day. Upstairs features brand new plush carpet, three bedrooms and two full baths. The Owner’s suite has a walk-in closet, full bath with double vanity, shower, and a water closet for added privacy. A convenient Laundry completes the upper level. Enjoy the convenience and privacy of the two-car attached garage. The Roof was just replaced with upgraded Architectural shingles and within the last two years the Furnace as well as the outside HVAC have been replaced. This charming home is ready for you to make it your own!
- Type:
- Single Family
- Sq.Ft.:
- 2,864
- Status:
- Active
- Beds:
- 4
- Lot size:
- 0.23 Acres
- Year built:
- 2024
- Baths:
- 3.00
- MLS#:
- 20279976
- Subdivision:
- Woodglen
ADDITIONAL INFORMATION
The coveted Wilmington floor plan is a larger, top-selling 2-story plan with 4 bedrooms and 2.5 baths, with a downstairs flex space and an upstairs loft space. It truly has everything. It's thoughtfully designed with a spacious kitchen, generously sized rooms and spacious walk-in closets for each bedroom, beautifully situated on an oversized home site. An Impressive list of standard designers and Energy Saving features along with the benefits of a New Home Warranty!
$298,400
220 Brochaill Piedmont, SC 29673
- Type:
- Other
- Sq.Ft.:
- n/a
- Status:
- Active
- Beds:
- 3
- Lot size:
- 0.05 Acres
- Year built:
- 2024
- Baths:
- 3.00
- MLS#:
- 1538396
- Subdivision:
- Attenborough
ADDITIONAL INFORMATION
Exceptional new construction: 3 beds, 2.5 baths, and a 1-car garage. Defined foyer leads to a kitchen, dining area, and a two-story great room filled with natural light. Rare main-floor primary suite. Luxurious primary bath includes a spacious tiled walk-in shower, dual sinks, and a walk-in closet. Kitchen features LED lighting, upgraded cabinetry, quartz countertops, and stainless steel appliances. Second floor has 2 bedrooms, full bath, open loft, and a versatile 9 x 18 flex room. Rear covered porch for relaxation. Main living areas with EVP flooring, bedrooms with soft carpet. Includes structured wiring, pest control, and finished garages with outlets and lighting.
$293,700
216 Brochaill Piedmont, SC 29673
- Type:
- Other
- Sq.Ft.:
- n/a
- Status:
- Active
- Beds:
- 3
- Lot size:
- 0.05 Acres
- Year built:
- 2024
- Baths:
- 3.00
- MLS#:
- 1538402
- Subdivision:
- Attenborough
ADDITIONAL INFORMATION
Brand new construction boasting three bedrooms, 2.5 baths, and a one-car garage. Upon entering through the foyer, one is greeted by a seamless flow into an expansive open kitchen, dining area, and great room, illuminated by abundant natural light. The kitchen is equipped with premium features, including LED lighting, pendant fixtures, upgraded cabinetry, backsplash, quartz countertops, and stainless-steel appliances. Ascend an elegant staircase to the second floor, where an open loft, hall bath, three bedrooms, and a spacious walk-in laundry await. The primary features a tile walk in shower and dual sinks. All bathrooms feature quartz countertops and upgraded fixtures, while the main living areas boast durable EVP flooring and bedrooms are adorned with plush carpeting. This residence is thoughtfully appointed with structured wiring and built-in pest control. The garages are meticulously finished with drywall, paint, electrical outlets, and lighting, adding a touch of sophistication to the overall design.
$293,831
201 Rudd Piedmont, SC 29673
- Type:
- Other
- Sq.Ft.:
- n/a
- Status:
- Active
- Beds:
- 3
- Lot size:
- 0.25 Acres
- Year built:
- 2024
- Baths:
- 3.00
- MLS#:
- 1538294
- Subdivision:
- Brook Valley
ADDITIONAL INFORMATION
COMPLETE- MOVE IN READY!!! This home is a beautiful 3 Bedroom 2 bath w/ flex space with a closet. The master bedroom offers a tray ceiling with ceiling fan, walk in closet. The master bath has double sinks, with a separate tub and shower w/ glass sliding door. The kitchen offers upgraded 42" showcase cabinets, granite countertops, and black appliances. Other upgrades throughout the house include: rounded corners, arched doorways, with a high crawlspace with 12x12 deck. $15,000 BUYER SPECIAL OFFERED WITH SELECT RECOMMENDED LENDER & CLOSING ATTORNEY.**
$1,300,000
118 Clara Smith Piedmont, SC 29673
- Type:
- Other
- Sq.Ft.:
- n/a
- Status:
- Active
- Beds:
- 6
- Lot size:
- 3.8 Acres
- Baths:
- 8.00
- MLS#:
- 1536723
- Subdivision:
- Bagwell Farms
ADDITIONAL INFORMATION
**Discover Refined Elegance and Unmatched Luxury at 118 Clara Smith Lane** Welcome to 118 Clara Smith Lane, a distinguished residence located in the prestigious Wren School District, where sophistication meets comfort in over 6,100 square feet of thoughtfully designed living space. Set amidst 3.8 acres, this estate offers an unparalleled blend of privacy, convenience, and timeless elegance. As you step inside, be captivated by the grandeur of this home, featuring 6 spacious bedrooms, 6 full bathrooms, and 2 half baths. The first floor presents a generously sized en-suite bedroom, ideal for guests or multi-generational living, ensuring privacy and comfort for everyone. Ascend to the second floor to find the lavish master suite—a true sanctuary complete with a spa-inspired bath, oversized walk-in closet, and serene views of the outdoor landscape. Each additional bedroom is crafted with care, offering ample space, natural light, and its own sense of tranquility. The heart of this home lies in its gourmet kitchen, a chef's masterpiece outfitted with high-end appliances, beautiful cabinetry, and an expansive, deep pantry designed to accommodate all your culinary pursuits. Whether hosting a grand dinner party or enjoying a quiet meal with family, the kitchen flows seamlessly into the formal dining area and inviting living spaces, creating an atmosphere of effortless elegance. Entertainment and leisure take center stage with a fully equipped theater room, perfect for movie nights and gatherings. The home’s layout effortlessly balances intimate spaces and open areas, providing a harmonious blend of function and style. Step outside to your own private haven—a park-like setting that feels worlds away yet remains close to everything. The expansive, fully fenced backyard offers endless possibilities, from gardening and recreation to serene relaxation. Mature trees provide a peaceful backdrop, making it the perfect environment for both entertaining and everyday enjoyment. Located in a prime area, this home affords a rare combination of tranquil, secluded living with proximity to top-rated schools, fine dining, shopping, and more. This is more than just a home; it is a lifestyle of elegance, luxury, and comfort. Indulge in the exceptional. Experience 118 Clara Smith Lane today—your dream home awaits. Schedule a private tour and step into a world of refined living.
$1,395,000
30 Great Lawn Piedmont, SC 29673
- Type:
- Other
- Sq.Ft.:
- n/a
- Status:
- Active
- Beds:
- 4
- Lot size:
- 0.95 Acres
- Baths:
- 5.00
- MLS#:
- 1538262
- Subdivision:
- Rushton
ADDITIONAL INFORMATION
Please watch the video tour for an awesome virtual experience of walking this property! Tucked in the back of the gated Rushton Subdivision in Piedmont SC, sits 30 Great Lawn Drive. This home is located on almost an acre of land, with views of Southern Oaks Golf Course. The outdoor living spaces, incorporated with the flow and functionality of the home, are some of my favorite aspects of this place. It gives off a very charming, warm, and inviting atmosphere. The gorgeous hardwoods have just been refinished and sealed, plus every square of inch of the interior has been recently painted. The Primary suite on the main level is excellent size, with the ensuite bath meeting the expectations for a home/community of this caliber. There is also a private porch off the Primary bedroom for morning quite time, coffee, or yelling at the golfers(not judging you). Main level features: large high-ceiling living room centered around the fireplace, formal dining room area, two stair cases to the upstairs, keeping room off the kitchen with second fireplace, and the kitchen plus breakfast area. The kitchen is a hybrid flow space, giving you some privacy from the dining/main living room, but also being visually open to the keeping room and breakfast area. This home will really be a fantastic place for hosting family dinners, holidays, or celebrating those milestones in your family's life! Upstairs are three well sized bedrooms, each having their own ensuite bathroom, and a cute loft/nook space! There is also a large walk in, floored storage area over the garage! Basement level features include a large room suitable for what serves your needs best, walkout to the fenced in back yard, a kitchenette, a full bathroom with walk in shower, flex room, plus additional storage. The pool area is fenced in for added safety, with a pergola centered around the wood burning fireplace, and a grill station. Its a great opportunity to live in a wonderful area thats close enough to the hospital's for the Doctors, easy access to I85 for those that travel, and Wren schools for those with kids! Welcome home to 30 Great Lawn Drive!
$741,900
117 Pipet Piedmont, SC 29673
- Type:
- Other
- Sq.Ft.:
- n/a
- Status:
- Active
- Beds:
- 5
- Lot size:
- 0.57 Acres
- Year built:
- 2024
- Baths:
- 5.00
- MLS#:
- 1538164
- Subdivision:
- Wrenfield
ADDITIONAL INFORMATION
HALF ACRE homesite!! Welcome home to the beautiful Frasier. This is one of our most popular plans. As you enter the foyer notice the beautiful trim detail and soaring ceilings. An office off the foyer with beautiful French doors, a great space to work from home. As you continue into the home you will be in awe of the gorgeous great room and stunning kitchen for all you Chef's out there!! Beautiful sunlit casual dining room just off the kitchen, fabulous natural light, admire your beautiful back yard with a cup of hot coffee. Large Covered porch great for entertaining with stacked doors, bring the outside in on those spring and fall evenings! Guest suite on the main floor offers a great space when the in-laws come visit. Upstairs find a huge loft area, great for the kids or man room. Primary suite is sprawling with beautiful sitting room, great space to curl up with a good book. Three secondary beds, one with it's own bath and two with a Jack and Jill bath. This plan is perfection!! Wrenfield is a beautiful boutique community only with estate-sized homesites, zoned for the desirable Wren school district. Only 11 miles from downtown Greenville, everything you need is right at your finger tips. Shopping, dining and grocery. Only 30 miles to beautiful lakes and Clemson University.
$749,900
154 Fathers Piedmont, SC 29673
- Type:
- Other
- Sq.Ft.:
- n/a
- Status:
- Active
- Beds:
- 4
- Lot size:
- 0.13 Acres
- Year built:
- 2007
- Baths:
- 4.00
- MLS#:
- 1538039
- Subdivision:
- Acadia
ADDITIONAL INFORMATION
Back on the market!! Absolutely NO FAULT of SELLER!! Welcome to your forever home! Beautiful custom build in the amazing Acadia community. This home features gleaming hardwoods throughout the main living area. The kitchen with granite counters along with stainless appliances all to convey. The large dining room is perfect for family or friend gatherings. The stone fireplace in the great-room offers such a cozy feel to cool nights. The primary bedroom on the main level boasts two walk-in closets and many built-ins. The remaining bedrooms are large and more than ample closet space. The fourth bedroom could also serve as an additional family room. The multiple porches are great for relaxing and enjoying fall days and nights. Close to shopping and medical with easy access to I-85 and downtown Greenville. The amenities in this community surpass most! Call for a showing!
$369,900
413 Wyatt Road Piedmont, SC 29673
- Type:
- Single Family
- Sq.Ft.:
- 1,669
- Status:
- Active
- Beds:
- 3
- Lot size:
- 0.57 Acres
- Year built:
- 2024
- Baths:
- 3.00
- MLS#:
- 20279786
ADDITIONAL INFORMATION
Welcome Home: A Blank Canvas for Your Masterpiece! Step into this stunning new construction home, where modern elegance meets endless possibilities. With 1,669 square feet of heated living space and a total of 2,491 square feet, including the garage and expansive patios, this home is the perfect blank canvas for you to bring your vision to life. Featuring 3 spacious bedrooms, 2 full baths, and a convenient half bath, this home boasts an open and split floorplan designed for both comfort and functionality. The 10' ceilings throughout create an airy, inviting atmosphere, while the Jack and Jill bathroom connects the two smaller bedrooms for ultimate convenience. The master suite is a true retreat with a generously sized tiled shower, offering a spa-like experience. Located just minutes from Interstates 85, 185, and 385, you'll enjoy easy access to a variety of amenities, including a newer YMCA just 3 minutes away, and the vibrant shopping and dining options in Powdersville, only 10 minutes from your doorstep. Downtown Easley is just a 15-minute drive, and the thriving, picturesque Downtown Greenville is a quick 20-minute commute. This beautiful home is part of the highly sought-after Anderson School District 1, Wren District, known for its excellence in education. Plus, with no HOA, you'll enjoy the freedom to personalize and perfect your space, from relaxing on the charming, rocking chair-ready front patio to savoring the serenity of the covered back patio, overlooking a tranquil environment abundant with wildlife. Complete with a 10-year HVAC warranty, this home is more than just a blank slate—it's an opportunity to create your own masterpiece in a community you'll love.
$419,900
304 Saluda Piedmont, SC 29673
- Type:
- Other
- Sq.Ft.:
- n/a
- Status:
- Active
- Beds:
- 4
- Lot size:
- 0.33 Acres
- Year built:
- 2024
- Baths:
- 2.00
- MLS#:
- 1537915
ADDITIONAL INFORMATION
Here is another great new construction home from Bulwark Construction LLC that is located in an established area with NO HOA! When you drive up you will find this home nestled around an established neighborhood and sitting on a large crawlspace. Open the front door to absolutely beautiful open floor plan with vaulted ceilings which includes a white kitchen with granite countertops and stainless steel appliances with dining area and living area all open to each other. The door from the family room opens up to a large covered deck, The master bedroom has a trey ceiling and a beautiful bath with double sinks, separate tiled shower and separate garden tub. The split bedroom plan features 2 other bedrooms with a bath. Going up the steps to the upstairs to the 4th bedroom or can use this space as a flex room. All this and the address is in the Wren school district and close to the up and coming revitalized Piedmont area. Did I mention that this address is USDA eligible. Don't delay....come and and take your private tour and be ready to call this one your new address!
$341,440
525 Grantham Piedmont, SC 29673
- Type:
- Other
- Sq.Ft.:
- n/a
- Status:
- Active
- Beds:
- 4
- Lot size:
- 0.18 Acres
- Baths:
- 3.00
- MLS#:
- 1537900
- Subdivision:
- Woodglen
ADDITIONAL INFORMATION
Penwell is a 4 bedroom and 2.5 bedrooms. Study downstairs with an upstairs laundry room.
- Type:
- Other
- Sq.Ft.:
- n/a
- Status:
- Active
- Beds:
- 4
- Lot size:
- 0.17 Acres
- Year built:
- 2024
- Baths:
- 2.00
- MLS#:
- 1537781
- Subdivision:
- Bracken Woods
ADDITIONAL INFORMATION
Bracken Woods by Adams Homes is NOW Selling. Bracken Woods is USDA ELIGIBLE (NO MONEY DOWN FINANCING). Model Home address is 3 Bracken Woods Way! Secure your brand new ALL brick home with just $1000.00 deposit. Bracken Woods is conveniently located just 6 miles from Prisma Health’s Greenville Memorial Hospital, less than 7 miles to the beautiful downtown Greenville, and just minutes from Michelin and Donaldson Center, close to I-85, restaurants and retailers. Welcome to the meticulously designed 1902 plan by Adams Homes. The 1902 plan presents 4 bedrooms and 2 baths. The 1902 is perfect for those seeking an open-concept floorplan with a spacious family room and plenty of entertaining space. Fall in love with the 1902's expansive primary suite, and EXTENDED covered back patio. This is an ALL BRICK RANCH HOME! Beautifully designed kitchen featuring stainless steel Appliances, including a 5 burner gas range , LVP (Luxury vinyl plank) flooring throughout (carpet in bedrooms only). Model Home address is: 3 Bracken Woods Way, Piedmont, SC 29673
$282,000
215 Kahlen Piedmont, SC 29673
- Type:
- Other
- Sq.Ft.:
- n/a
- Status:
- Active
- Beds:
- 3
- Lot size:
- 0.26 Acres
- Year built:
- 2024
- Baths:
- 2.00
- MLS#:
- 1535743
- Subdivision:
- Megan Manor
ADDITIONAL INFORMATION
Welcome to 215 Kahlen Court, a standout property in the charming Megan Manor community, conveniently located between Greenville and Piedmont, SC. This newly built home has 3 bedrooms, 2 bathrooms, and a versatile upstairs Rec Room, perfectly blending modern aesthetics with everyday practicality. Situated just 3 minutes from I-85, you'll enjoy an easy and efficient commute. As you enter the home, you are greeted by a spacious, sunlit living area with windows that fill the space with natural light. The open-concept design ensures a smooth transition from the living room to the kitchen, creating an ideal setting for entertaining or relaxing. The sleek, modern kitchen boasts stainless steel appliances, elegant luna pearl granite countertops, and alpine white shaker soft-close cabinets with modern black hardware. Adjacent to the kitchen, the dining area is perfect for hosting family dinners or festive gatherings. It features sophisticated lighting and stylish wainscoting, and a glass door that leads out to a concrete patio—perfect for sipping your morning coffee or enjoying an evening drink. The primary suite is a true retreat, complete with a spacious walk-in closet and an en-suite bathroom that includes a walk-in shower, a standalone soaking tub, and dual vanities. Two additional bedrooms on the opposite side of the home provide comfort and privacy for family members or guests, with a shared full bathroom. The finished Rec room above the 2-car garage has a flexible space that can be customized to fit your lifestyle needs, whether it be a home office, a gym, a playroom, or a hobby area. The exterior of this home is designed to impress, featuring slate gray siding accented with classic black shutters and cedar shake vinyl siding for added texture and charm. The durable 30-year architectural shingles provide peace of mind for years to come. Living in Megan Manor means being close to local attractions like Lakeside Park and 7th Inning Splash, as well as having quick access to the vibrant communities of Greenville, Mauldin, Easley, and Anderson. This 3-bedroom, 2-bathroom home is not just a place to live—it's a lifestyle choice for those who value contemporary design, low-maintenance living, and a perfect blend of modern and timeless elements.
- Type:
- Single Family
- Sq.Ft.:
- 1,618
- Status:
- Active
- Beds:
- 3
- Lot size:
- 0.18 Acres
- Year built:
- 2024
- Baths:
- 2.00
- MLS#:
- 20279493
- Subdivision:
- Woodglen
ADDITIONAL INFORMATION
Your dream home awaits in this charming South Carolina community. Stunning 3 Bedroom Ranch Plan with Covered Back Patio Welcome to your dream home! This elegant ranch plan provides the perfect blend of modern convenience and luxurious features. Situated on a spacious lot, this home boasts a tranquil covered back patio, perfect for enjoying your morning coffee or hosting gatherings with friends and family. Step inside and be amazed by the contemporary design and top-notch finishes. The kitchen is a chef's delight with granite countertops, complemented by the convenience of a tankless hot water heater in the garage. The master bedroom features a deluxe en-suite bathroom with a soothing soaker tub, making it the perfect retreat after a long day. Plus, there's a large walk-in closet to accommodate your wardrobe needs. Embrace energy efficiency with LED lighting throughout the home, reducing your environmental footprint and saving on utility bills. The smart home package QOLSYS IQ panel, Smart thermostat, WIFI Mesh Network kit and Echo pop, Deako smart switch, and fusion doorbell, keyless entry, allowing you to control your home's functions effortlessly. Don't miss this opportunity to own a home that combines comfort, style, and modern technology. Schedule a tour today and make this your forever home! Limited time opportunity.
$289,900
204 Wharfdale Piedmont, SC 29673
- Type:
- Other
- Sq.Ft.:
- n/a
- Status:
- Active
- Beds:
- 3
- Lot size:
- 0.18 Acres
- Year built:
- 2024
- Baths:
- 2.00
- MLS#:
- 1537642
- Subdivision:
- Cambridge Creek
ADDITIONAL INFORMATION
Introducing Cambridge Creek! This beautiful, tree-lined, community is centrally located between Greenville and Anderson, both areas feature shops, restaurants and amenities! Plus, you will never be too far from home with Home is Connected. Your new home is built with an industry leading array of smart home products that keep you connected with the people and place you value most! Cambridge Creek offers the best of both worlds with its quaint small-town charm yet big city convenience, with easy access to all of the desired locations for shopping, dining, parks, golf, hospitals, and more! The ARIA is a 3/2 open plan and large two car garage. It features a spacious owner's bedroom! Kitchen has granite counters, large pantry, stainless steel appliances, lots of cabinet space and an eat in breakfast area and a covered Porch! This home is an incredible value with all the benefits of new construction and a 10 yr. Home Warranty! Home is Connected includes programmable thermostat, Z-Wave door lock and wireless switch, touchscreen control devise, automation platform, video doorbell, and Echo Dot. *All home features are subject to change without notice. Internet service not included. Home and community information, including pricing, included features, terms, availability and amenities, are subject to change and prior sale at any time without notice. Square footage's are approximate. Pictures, photographs, colors, features, and sizes are for illustration purposes only and will vary from the homes as built. We are an equal housing opportunity builder.
- Type:
- Other
- Sq.Ft.:
- n/a
- Status:
- Active
- Beds:
- 4
- Lot size:
- 0.21 Acres
- Year built:
- 2024
- Baths:
- 2.00
- MLS#:
- 1537615
- Subdivision:
- Bracken Woods
ADDITIONAL INFORMATION
Private back yard with NO REAR NEIGHBORS, wooded tree line view, absolutely breathe taking view! Bracken Woods by Adams Homes is NOW Selling. Bracken Woods is USDA ELIGIBLE (NO MONEY DOWN FINANCING). Model Home address is 3 Bracken Woods Way! Secure your brand new ALL brick home with just $1000.00 deposit. Bracken Woods is conveniently located just 6 miles from Prisma Health’s Greenville Memorial Hospital, less than 7 miles to the beautiful downtown Greenville, and just minutes from Michelin and Donaldson Center, close to I-85, restaurants and retailers. 2100 sq ft, all on one level with a magnificent tree line view! The 2100 plan is a 4 bedroom 2 bath, ALL BRICK, ranch home! The 2100 features a front porch, formal dining, 9-10 ft ceilings throughout, vaulted ceiling in great room, kitchen island, 4th BR as optional study accompanied w/French foors and Luxury vinyl plank flooring, LVP flooring throughout (carpet in Bedrooms only), dual vanities and dual linen closets in primary suite, huge walk in closet, 2 car garage. (Model Home address: 3 Bracken Woods Way, Piedmont SC 29673)
- Type:
- Other
- Sq.Ft.:
- n/a
- Status:
- Active
- Beds:
- 5
- Lot size:
- 0.14 Acres
- Year built:
- 2024
- Baths:
- 3.00
- MLS#:
- 1537579
- Subdivision:
- Evergreen Hills
ADDITIONAL INFORMATION
The Jodeco is its open concept, is one of Liberty’s most sought-after plans. Downstairs features a flex room that can be used as an office/study or 5th bedroom. The main floor has 9' ceilings, recessed electric fireplace, ceiling fan, and blinds included through the house. The thoughtfully arranged kitchen offers loads of cabinet and granite counter space, walk-in pantry, farmer's sink with pull-down sprayer faucet, cup-wash station, and stool bar. The owner's suite has a walk-in closet, full bath with double vessel sinks, 3 LED mirrors with anti-fog capabilities, stand-alone garden tub, separate tiled shower with built-in bench, tile flooring, and smart toilet. Granite counters in all bathrooms, LED lighting, Smart Home System features, UV air & surface treatment for HVAC, and the garage is prewired for electric cars! Enjoy your 10x12 patio overlooking your backyard. 1-yr Builder's & 10-yr Structural New Home Warranty. USDA 100% financing available.
- Type:
- Single Family
- Sq.Ft.:
- 1,650
- Status:
- Active
- Beds:
- 3
- Lot size:
- 0.14 Acres
- Year built:
- 2024
- Baths:
- 2.00
- MLS#:
- 20279451
- Subdivision:
- Evergreen Hills - Piedmont
ADDITIONAL INFORMATION
The Burton plan provides everything you need, all on one level. The flow of this home is wonderful. Two secondary bedrooms and full bath towards the front, with the master suite tucked away towards the back. The open family room features a recessed fireplace and loads of natural light. The kitchen has wonderful countertop and cabinet space. If that isn’t enough, the large pantry will certainly do the trick. All countertops in the kitchen and both bathrooms are granite. The kitchen also has an island for additional sitting. The master suite’s full bath has a separate stand-alone tub and tiled shower with bench. The double-vanity sink has three LED-anti fog-blue tooth compatible mirrors. There is a 10x12 patio out back for relaxing enjoyment. Several Smart Home features are included along with Ultravation HVAC technology helping to provide continuous clean air. USDA 100% financing available.

Information is provided exclusively for consumers' personal, non-commercial use and may not be used for any purpose other than to identify prospective properties consumers may be interested in purchasing. Copyright 2024 Greenville Multiple Listing Service, Inc. All rights reserved.

IDX information is provided exclusively for consumers' personal, non-commercial use, and may not be used for any purpose other than to identify prospective properties consumers may be interested in purchasing. Copyright 2024 Western Upstate Multiple Listing Service. All rights reserved.
Piedmont Real Estate
The median home value in Piedmont, SC is $312,500. This is higher than the county median home value of $246,700. The national median home value is $338,100. The average price of homes sold in Piedmont, SC is $312,500. Approximately 58.33% of Piedmont homes are owned, compared to 31.33% rented, while 10.34% are vacant. Piedmont real estate listings include condos, townhomes, and single family homes for sale. Commercial properties are also available. If you see a property you’re interested in, contact a Piedmont real estate agent to arrange a tour today!
Piedmont, South Carolina has a population of 5,581. Piedmont is more family-centric than the surrounding county with 27.88% of the households containing married families with children. The county average for households married with children is 27.23%.
The median household income in Piedmont, South Carolina is $52,955. The median household income for the surrounding county is $56,796 compared to the national median of $69,021. The median age of people living in Piedmont is 35.5 years.
Piedmont Weather
The average high temperature in July is 89.3 degrees, with an average low temperature in January of 29.9 degrees. The average rainfall is approximately 48.7 inches per year, with 2.7 inches of snow per year.
