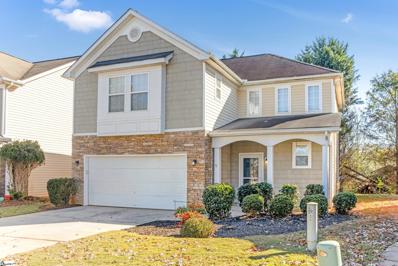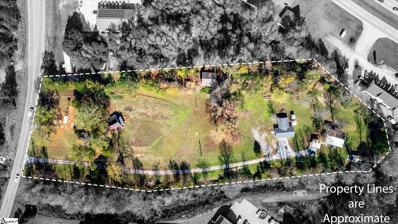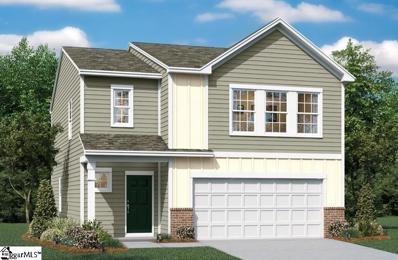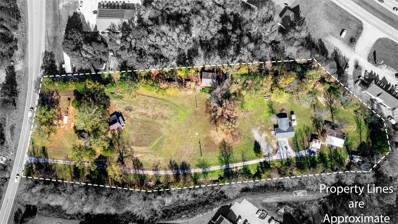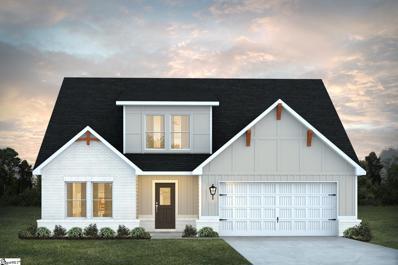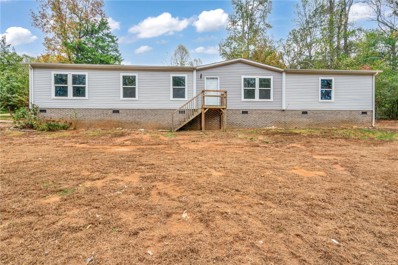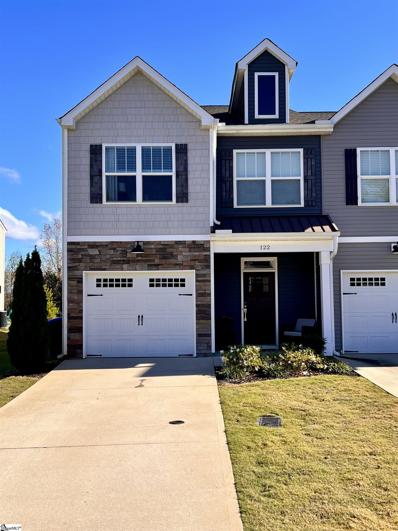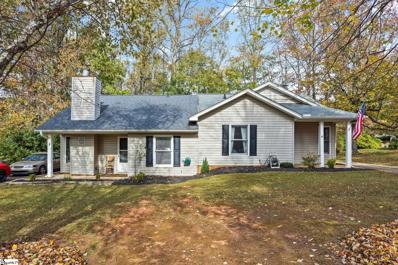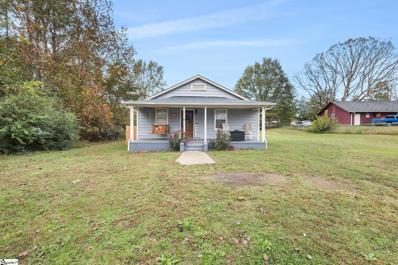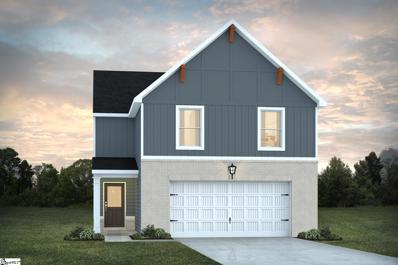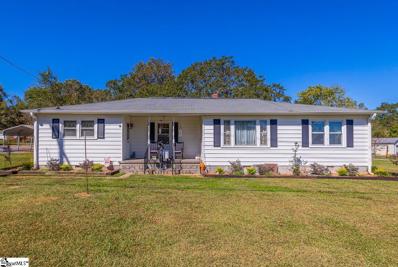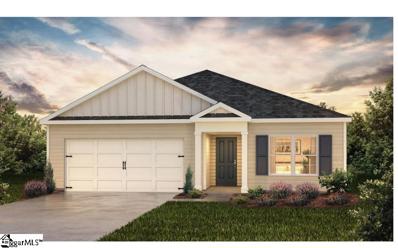Piedmont SC Homes for Rent
$280,000
206 River Terrace Piedmont, SC 29673
- Type:
- Other
- Sq.Ft.:
- n/a
- Status:
- Active
- Beds:
- 3
- Lot size:
- 0.05 Acres
- Year built:
- 2005
- Baths:
- 3.00
- MLS#:
- 1542304
- Subdivision:
- Raven Hills
ADDITIONAL INFORMATION
Nestled in a quiet, gated community within the sought-after Powdersville School District, this well-maintained home is a true gem. Boasting a large kitchen with all stainless appliances and tall ceilings downstairs, the interior feels open and modern with neutral colors throughout. The spacious primary suite offers a luxurious retreat with a large bathroom and an expansive walk-in closet. Situated on a cul-de-sac, the property includes lawn maintenance for carefree living. Conveniently located just minutes from Downtown Greenville and Powdersville, this is a rare opportunity to purchase an affordable home in a gated community in one of the most desirable areas of the Upstate. Schedule your showing today!
$425,000
204 Wrenwood Piedmont, SC 29673
- Type:
- Other
- Sq.Ft.:
- n/a
- Status:
- Active
- Beds:
- 4
- Lot size:
- 0.56 Acres
- Year built:
- 2022
- Baths:
- 2.00
- MLS#:
- 1542289
- Subdivision:
- Wren Woods
ADDITIONAL INFORMATION
Welcome to 204 Wrenwood Ct, where comfort and thoughtful design come together in this inviting single-story home! Step through the front porch and into a home that boasts a dedicated dining area and an open-concept kitchen equipped with stainless steel appliances and a spacious island, perfect for hosting gatherings. The cozy living room, complete with a fireplace, provides the perfect spot to unwind. The split floor plan ensures privacy, with the primary suite featuring a luxurious en-suite bathroom that includes a soaking tub, separate shower, and a walk-in closet. On the other end of the home, you'll find three additional bedrooms and a full bathroom. A centrally located laundry room creates added convenience for your everyday living. Upstairs, a versatile flex space awaits, ideal for a home office, playroom, or media room. Step outside to enjoy the covered patio and fenced backyard, providing a private outdoor retreat. Situated in the sought-after Wren schools area and just minutes from I-85, this home gives the peace of suburban living with easy access to all the Upstate has to explore. Don’t miss the opportunity to make this gem of a house your home!
$341,240
331 Arnison Road Piedmont, SC 29673
- Type:
- Single Family
- Sq.Ft.:
- 2,511
- Status:
- Active
- Beds:
- 5
- Year built:
- 2024
- Baths:
- 3.00
- MLS#:
- 20281335
- Subdivision:
- Cambridge Creek
ADDITIONAL INFORMATION
This exquisite 5-bedroom, 3-bath (Hayden Plan) residence offers the perfect blend of modern amenities and timeless elegance. Enjoy spacious and comfortable living in 5 generously sized bedrooms, with 3.0 baths. Perfect for families or guests. The masterfully designed bathrooms feature top-notch finishes and fixtures, ensuring your daily comfort. The gourmet kitchen is a chef's delight, featuring stunning granite countertops that provide both beauty and durability. With the Tankless Hot Water Heater, say goodbye to cold showers! The tankless hot water heater ensures a constant supply of hot water on-demand.
$1,200,000
River Piedmont, SC 29673
- Type:
- Land
- Sq.Ft.:
- n/a
- Status:
- Active
- Beds:
- n/a
- Lot size:
- 4.75 Acres
- Baths:
- MLS#:
- 1542163
ADDITIONAL INFORMATION
Prime Commercial Acreage in Powdersville, SC – 4.75 Unzoned Acres with High Traffic Exposure! If you've been searching for the perfect location to build your next business venture, look no further! This 4.75-acre parcel of unzoned land in the rapidly growing community of Powdersville, SC, offers endless possibilities for commercial development. Located along the high-traffic corridor of Hwy 153, with over 108,200 motorists passing daily according to SCDOT Traffic reports, this property provides unparalleled visibility and access for a wide range of business opportunities. Key Features: Unzoned Land: Flexibility to develop for a variety of commercial uses – retail, office space, restaurant, service businesses, or more. High Traffic Count: 108,200+ vehicles daily on Hwy 153 to I-85 – perfect for attracting customers and ensuring high visibility. Growing Community: Powdersville is one of the fastest-growing areas in the Upstate, with new residential developments, schools, and infrastructure improvements shaping the future. Proximity to I-85: Only minutes from one of the region’s busiest highways, offering quick access to Greenville, Anderson, and beyond. New School Development: A new school is being built down River Road, which will only increase local traffic and demand for nearby services. Unlimited Business Possibilities: Whether you're envisioning a Krispy Kreme, a Postal Annex, or a Batteries Plus, the potential for success is endless. With the growth of both the residential and commercial sectors in Powdersville, businesses that meet the needs of the local community are bound to thrive. The high visibility from Hwy 153 ensures that your business will be seen by thousands of daily commuters, making it a prime location for retail, food service, medical offices, or even a fuel station. Existing Structures: Residential Home: Currently on-site is a residential home that can be renovated for office space, or torn down to make way for new development. This existing structure offers flexibility for your business needs and can serve as a temporary base or future professional office space. Storage Buildings: Several functional storage buildings are included with the property, offering additional space for warehousing, equipment storage, or as part of your commercial project. Don’t Miss Out: Properties like this don't come along often. This is your chance to secure a prime piece of land in one of South Carolina’s most dynamic and expanding markets. With unlimited zoning possibilities, a high volume of daily traffic, and a community that's primed for growth, the opportunities here are truly endless.
$292,249
516 Cassell Piedmont, SC 29673
- Type:
- Other
- Sq.Ft.:
- n/a
- Status:
- Active
- Beds:
- 4
- Lot size:
- 0.15 Acres
- Baths:
- 3.00
- MLS#:
- 1542137
- Subdivision:
- Woodmont Springs
ADDITIONAL INFORMATION
Welcome home to the beautiful Crane floorplan. This home features a 4 bedroom 2.5 bath with an upstairs loft perfect for a movie or game night! The 1st floor features an open living space with a spacious great room kitchen combo with quartz countertops and tile backsplash and stainless steel Frigidaire appliances with a Gas range and a walk in pantry. Upstairs you'll find the owners suite with a dual vanity sink and a walk in shower and generous size walk in closet. 3 additional bedrooms and a full bath with a loft and laundry on the 2nd floor make this an award winning home! Close to downtown Greenville and easy access to Highway 25 and I-85 make this home the perfect location!
$1,200,000
3114 & 3116 River Road Piedmont, SC 29673
- Type:
- Land
- Sq.Ft.:
- n/a
- Status:
- Active
- Beds:
- n/a
- Lot size:
- 4.75 Acres
- Baths:
- MLS#:
- 20281288
ADDITIONAL INFORMATION
Prime Commercial Acreage in Powdersville, SC – 4.75 Unzoned Acres with High Traffic Exposure! If you've been searching for the perfect location to build your next business venture, look no further! This 4.75-acre parcel of unzoned land in the rapidly growing community of Powdersville, SC, offers endless possibilities for commercial development. Located along the high-traffic corridor of Hwy 153, with over 108,200 motorists passing daily according to SCDOT Traffic reports, this property provides unparalleled visibility and access for a wide range of business opportunities. Key Features: Unzoned Land: Flexibility to develop for a variety of commercial uses – retail, office space, restaurant, service businesses, or more. High Traffic Count: 108,200+ vehicles daily on Hwy 153 to I-85 – perfect for attracting customers and ensuring high visibility. Growing Community: Powdersville is one of the fastest-growing areas in the Upstate, with new residential developments, schools, and infrastructure improvements shaping the future. Proximity to I-85: Only minutes from one of the region’s busiest highways, offering quick access to Greenville, Anderson, and beyond. New School Development: A new school is being built down River Road, which will only increase local traffic and demand for nearby services. Unlimited Business Possibilities: Whether you're envisioning a Krispy Kreme, a Postal Annex, or a Batteries Plus, the potential for success is endless. With the growth of both the residential and commercial sectors in Powdersville, businesses that meet the needs of the local community are bound to thrive. The high visibility from Hwy 153 ensures that your business will be seen by thousands of daily commuters, making it a prime location for retail, food service, medical offices, or even a fuel station. Existing Structures: Residential Home: Currently on-site is a residential home that can be renovated for office space, or torn down to make way for new development. This existing structure offers flexibility for your business needs and can serve as a temporary base or future professional office space. Storage Buildings: Several functional storage buildings are included with the property, offering additional space for warehousing, equipment storage, or as part of your commercial project. Don’t Miss Out: Properties like this don't come along often. This is your chance to secure a prime piece of land in one of South Carolina’s most dynamic and expanding markets. With unlimited zoning possibilities, a high volume of daily traffic, and a community that's primed for growth, the opportunities here are truly endless.
- Type:
- Other
- Sq.Ft.:
- n/a
- Status:
- Active
- Beds:
- 5
- Lot size:
- 0.12 Acres
- Year built:
- 2024
- Baths:
- 3.00
- MLS#:
- 1542098
- Subdivision:
- Evergreen Hills
ADDITIONAL INFORMATION
New Construction in Piedmont. USDA Eligible area! This community is right off Hwy 25 (South) which makes for an easy commute. Country living convenient to the toll road for easy access to Simpsonville, Greenville and Anderson. The stylish, classic design of the Adrian plan perfect for relaxing or entertaining and boasts 2,550 sf of seamless living space! Open floor plan with owner suite and a bedroom and 2 full baths downstairs. The owner’s suite also has a ceiling fan and leads to the owner’s bath that packs in the following features: Tiled shower with built-in bench, rain shower head, DEEP stand-alone tub with body sprayer, 3 blue tooth LED mirrors with anti-fog feature, granite counter with vessel sinks, and tile flooring. The kitchen features a walk in Pantry with an island. There is a deep single sink bowl with pull-down sprayer faucet and cup wash station. Pendent lights around out this very impressive kitchen layout. The living has an electric fireplace and ceiling fan. The second level features a loft with 3 additional bedrooms and a full bath. This home also includes 9’ first floor ceilings, blinds throughout the home, Smart Home features, Ultravation HVAC technology for Clean Air in your home and the garage is prewired for electric cars!! "Home and community information including, schools, pricing, included features, terms, and availability, are subject to change prior to sale at any time without notice. Square footages, room sizes are approximately. Equal opportunity housing builder".
$356,900
705 Bernstein Piedmont, SC 29673
- Type:
- Other
- Sq.Ft.:
- n/a
- Status:
- Active
- Beds:
- 5
- Lot size:
- 0.19 Acres
- Baths:
- 3.00
- MLS#:
- 1542096
- Subdivision:
- Woodglen
ADDITIONAL INFORMATION
Woodglen is a charming new community, located in the Award-winning Wren School district, just 4 minutes off I-85, Centrally located between Greenville and Anderson, conveniently 20 minutes to either area. Both cities well-known for their dining and entertainment options, the area has a true sense of community. Providing the serenity of being away from the city but conveniently close to all lakes, parks, mountains, or entertainment needed. Woodglen will have a community swimming pool, pickle ball, and cabana and provide several thoughtfully designed floor plans that feature superior craftsmanship and loaded with included features. With these combinations, Woodglen is sure to be the perfect place to call home! I'm thrilled to introduce this brand-new floor plan called the Hayden. It's an open design with lots of space. Downstairs features a flex room/study. The kitchen provides granite countertops, stainless steel appliances and a spacious pantry with a huge island overlooking the great room. A bedroom and full bath are downstairs, perfect for overnight guest. Four additional bedrooms, a loft space and the laundry room are upstairs. **Call the listing agent for information
$205,000
207 Cedar Drive Piedmont, SC 29673
- Type:
- Mobile Home
- Sq.Ft.:
- 2,128
- Status:
- Active
- Beds:
- 4
- Lot size:
- 0.25 Acres
- Year built:
- 2018
- Baths:
- 2.00
- MLS#:
- 20281259
- Subdivision:
- Golden Acres
ADDITIONAL INFORMATION
Welcome to 207 Cedar Dr, nestled in the heart of Piedmont. This home features bright, sunlight living spaces with large windows, a kitchen that flows into the dining room, and built-in features throughout for added character. Nearby, you'll find popular spots like Saluda River Grill and the Piedmont Golf Club. Please note that this property is being sold "as is," meaning the seller makes no guarantees about its condition. Buyers are welcome to inspect the property and will be accepting it in its current state, with any and all defects, whether known or unknown. Septic tank details unknown. Title will be transferred via a Special Warranty Deed, and all contracts are subject to Ameris Bank approval.
- Type:
- Single Family
- Sq.Ft.:
- 2,511
- Status:
- Active
- Beds:
- 5
- Lot size:
- 0.19 Acres
- Year built:
- 2024
- Baths:
- 3.00
- MLS#:
- 20281257
- Subdivision:
- Woodglen
ADDITIONAL INFORMATION
Woodglen is a charming new community, tucked away, surrounded by mature trees, and located in the Award-winning Wren School district, just 4 minutes off I-85, Centrally located between Greenville and Anderson, conveniently 20 minutes to either area. Both cities well-known for their dining and entertainment options, the area has a true sense of community. Providing the serenity of being away from the city but conveniently close to all lakes, parks, mountains, or entertainment needed. Woodglen will have a community swimming pool, Pickleball Courts and a dressing cabana and provides several thoughtfully designed floor plans that feature superior craftsmanship and loaded with included features. With these combinations, Woodglen is sure to be the perfect place to call home! I'm thrilled to introduce this brand-new floor plan called the Hayden. It's an open design with lots of space. Downstairs features a flex room/study. The kitchen includes granite countertops, stainless steel appliances and a spacious pantry wit
$295,000
122 Rushing Creek Piedmont, SC 29673
- Type:
- Other
- Sq.Ft.:
- n/a
- Status:
- Active
- Beds:
- 3
- Lot size:
- 0.04 Acres
- Year built:
- 2020
- Baths:
- 3.00
- MLS#:
- 1541985
- Subdivision:
- Raven Hills
ADDITIONAL INFORMATION
Welcome to this stunning, move-in ready home located in the desirable Powdersville community, just 15 minutes from the heart of downtown Greenville! Built in 2020, this spacious 3-bedroom, 2.5-bathroom home offers modern design, open-concept living, and plenty of room for both relaxation and entertaining. Step inside to discover a bright and airy living space with beautiful LVP floors and large windows that let in plenty of natural light. The kitchen is a chef’s dream, featuring stainless steel appliances, granite countertops, and a large island perfect for meal prep or casual dining. Upstairs, you'll find a generous master suite with a walk-in closet and a spa-like en-suite bathroom with dual vanities, a soaking tub, and a separate shower. Two additional well-sized bedrooms provide ample space for family, guests, or a home office. With its proximity to local schools, parks, and all the conveniences of Greenville, this home is perfect for anyone looking for modern comfort in a peaceful, well-connected location. Don’t miss your chance to own this beautiful home—schedule your showing today!
$374,990
111 Ives Piedmont, SC 29673
Open House:
Saturday, 12/28 11:00-5:00PM
- Type:
- Other
- Sq.Ft.:
- n/a
- Status:
- Active
- Beds:
- 3
- Lot size:
- 0.19 Acres
- Year built:
- 2024
- Baths:
- 3.00
- MLS#:
- 1539287
- Subdivision:
- Woodglen
ADDITIONAL INFORMATION
Welcome to Woodglen! New craftsman-style homes in Piedmont, SC. Including ranch style and 2-story designs with open concept layouts and spacious first or second level primary suites, Woodglen is perfect for families of all sizes. Conveniently located a mile away from I-85 offering quick access to Easley, Greenville, Anderson and the rest of the upstate. Future amenities including a pool, cabana, pickleball courts and a playground. Plentiful outdoor activities nearby, including parks, hiking and fishing. Offering a private lifestyle with convenient amenities, Woodglen is an amazing place to call home! This Craftsman style Ranch home with over 2300 square feet of living space is perfect for those wanting main floor living! Entering the home from your covered front porch into your spacious entry you have a bedroom and full bath adjacent to the foyer along with a formal dining room with coffered ceilings. The open concept kitchen and living area is perfect for entertaining with its large island with farmhouse sink for additional prep space and seating. Other features of the kitchen include beautiful grey cabinetry, granite countertops, tiled backsplash, under cabinet lighting and stainless steel appliances including a gas range/oven and built in microwave. The living room features high ceilings and tall windows giving the room tons of natural light and off the breakfast room is a large patio that looks out onto your backyard, perfect for summer cookouts. The Primary Suite is situated off the living room and features double vanities, a generous walk in closet, and beautiful tiled shower with built in seat. Up the Oak staircase is an additional bedroom, full bath and a large multi use room perfect for that extra living space or even a home office. All our homes feature our Smart Home Technology Package including a video doorbell, keyless entry and touch screen hub. Additionally, our homes are built for efficiency and comfort helping to reduce your energy costs. Our dedicated local warranty team is here for your needs after closing as well. This home will be complete by the end of the year so come by today for your personal tour and make Woodglen your new home! See Sales Agent for additional pricing information.
$270,500
102 Sweetgrass Piedmont, SC 29673
- Type:
- Other
- Sq.Ft.:
- n/a
- Status:
- Active
- Beds:
- 3
- Lot size:
- 0.16 Acres
- Year built:
- 2021
- Baths:
- 2.00
- MLS#:
- 1539144
- Subdivision:
- Cambridge Walk
ADDITIONAL INFORMATION
Welcome to this beautiful 3-bedroom, 2-bathroom ranch home located in the heart of Piedmont, South Carolina. Centrally positioned between Simpsonville and Mauldin, and just minutes from Highway 25, I-185, and I-385, this home offers convenience and easy access to all the Upstate has to provide. Step inside to an open floor plan with 9-foot ceilings, perfect for modern living. The kitchen features granite countertops, stainless steel appliances, a spacious pantry, and ample cabinet storage. A cozy dining area opens to the inviting family room, complete with a gas fireplace for those cool evenings. The home boasts a fully fenced yard, ideal for privacy and pets, and a large two-car garage for plenty of storage. Nestled in a desirable pool community, you?ll enjoy the best of outdoor living and neighborhood amenities. Plus, this area qualifies for possible USDA 100% financing! Don't miss the chance to see this charming home. Schedule your visit today
$340,000
Charterhouse Piedmont, SC 29673
- Type:
- Other
- Sq.Ft.:
- 1,766
- Status:
- Active
- Beds:
- 4
- Lot size:
- 0.3 Acres
- Year built:
- 1985
- Baths:
- 2.00
- MLS#:
- 1541823
- Subdivision:
- Other
ADDITIONAL INFORMATION
Welcome to this charming, 1-story traditional duplex in Chesterfield Estates subdivision of Piedmont, SC! Each side of this spacious ~1,768-square-foot property features 2 bedrooms and 1 bathroom, making it a versatile option for investors or owner-occupiers looking to rent out the additional unit. Set on a serene .30-acre lot in a quiet cul-de-sac, this duplex boasts a welcoming front porch, inviting patio, and beautiful flooring throughout. Enjoy an abundance of natural light flooding into each unit, highlighted by raised ceilings that add to the airy, open feel. With its convenient location, you’ll be just a short drive to downtown Greenville, offering easy access to dining, shopping, and entertainment. This property is not only a comfortable living space but also an excellent investment opportunity. Don’t miss your chance to own this well-maintained, income-generating duplex in Chesterfield Estates!
$340,000
102 Willow Pond Piedmont, SC 29673
- Type:
- Single Family
- Sq.Ft.:
- 1,760
- Status:
- Active
- Beds:
- 3
- Lot size:
- 0.81 Acres
- Year built:
- 1972
- Baths:
- 2.00
- MLS#:
- 317212
- Subdivision:
- None
ADDITIONAL INFORMATION
Looking for a move-in ready single story home less than 20 minutes to award winning downtown Greenvilleâ??s Main Street and not in an HOA? Look no further than this gem at 102 Willow Pond Road. Close to Lakeview Golf Club, major employers in the area, most highly rated medical facilities, this home truly offers all best amenities within a convenient drive. The home itself sits on over a half acre on a level lot, with a danced back yard and is in a well established neighborhood that features mature landscaping throughout and on this lot as well. The home itself offers low maintenance living as it contains no carpet, perfect for kids and pets, on the brand new flooring throughout the home. The kitchen also features new gorgeous granite countertops, cabinets, some stainless steel appliances, and stylish hardware. The master bedroom is on the main level and the home conveniently features no stairs. The primary bedroom features a beautiful en suite with a walk-in tiled shower, and brand new bathroom vanity. There are two additional spacious bedrooms as well. The other full bathroom features updates and upgrades such as a new tub, and vanity. The home offers a formal dining room, large family room with a stunning white brick fireplace as a focal point, and an additional living space that can be a flex space for whatever your needs may be. There is a large mud room and walk-in laundry area directly off the back yard for convenience. As you exit the home into the huge backyard there is an amazing patio area, which is great for drilling or just simply sitting and enjoying the weather. This home will not last be sure to schedule your personal showing today!
$309,995
121 Sherman Piedmont, SC 29673
- Type:
- Other
- Sq.Ft.:
- n/a
- Status:
- Active
- Beds:
- 5
- Lot size:
- 0.84 Acres
- Baths:
- 3.00
- MLS#:
- 1536251
- Subdivision:
- Bentwood Ii
ADDITIONAL INFORMATION
Welcome to this spacious, 1.5-story home, offering 5 bedrooms and 3 full bathrooms, perfect for comfortable living situated on .84 acres. Finally, an affordable home with ample living space. The 20 x 20 living room with a log fireplace offers so many opportunities to make memories. The 10 x 20 screened porch is a perfect place to relax and can also be accessed by the primary bedroom. The large, shaded backyard is perfect for your family camp fire. The parking area, along with a detached garage, offers ample space for multiple vehicles and storage. Conveniently close to I-85, making commutes to Greenville, Simpsonville, and Anderson a breeze. Families will appreciate being within the sought-after Powdersville School District, known for its excellent educational opportunities. Don’t miss the chance to make this beautiful property your own!
$319,999
518 Cassell Piedmont, SC 29673
- Type:
- Other
- Sq.Ft.:
- n/a
- Status:
- Active
- Beds:
- 5
- Lot size:
- 0.15 Acres
- Baths:
- 3.00
- MLS#:
- 1541662
- Subdivision:
- Woodmont Springs
ADDITIONAL INFORMATION
Welcome to the beautiful Frost floorplan. This 2 story 5 bedroom 3 bathroom home features an open concept living space with a spacious great room, kitchen and breakfast area and a bedroom and full bath on the main floor. The kitchen features Quartz countertops with tile backsplash and stainless steel Frigidaire appliances and Aristokraft Cabinets. Upstairs features a large flex room, owners suite along with 3 additional bedrooms an additional full bathroom and laundry room. Close to downtown Greenville and easy access to Highway 25 and I-85 make this home the perfect location!
$184,900
141 Spearman Piedmont, SC 29673
- Type:
- Other
- Sq.Ft.:
- n/a
- Status:
- Active
- Beds:
- 2
- Lot size:
- 0.5 Acres
- Baths:
- 1.00
- MLS#:
- 1541587
- Subdivision:
- Spearman Height
ADDITIONAL INFORMATION
This 2-bedroom, 1-bathroom home awaits its new owner. The spacious eat-in kitchen is perfect for enjoying meals and gatherings, seamlessly flowing into the open living area with an inviting ambiance. Fresh and move-in ready, this residence presents a storage building in the rear for added convenience. A sprawling .5-acre level yard provides ample space for outdoor activities and potential expansion. Relax and unwind on the charming southern front porch, complete with a cozy swing to soak in the tranquility of the surroundings. This property exudes warmth and comfort, offering a peaceful retreat and a welcoming atmosphere for those seeking a place to call home. Don't miss the opportunity to make this haven your own sanctuary—schedule a visit today to experience the allure and comfort of this delightful abode firsthand.
$1,200,000
1814 Easley Highway Piedmont, SC 29673
- Type:
- General Commercial
- Sq.Ft.:
- n/a
- Status:
- Active
- Beds:
- n/a
- Lot size:
- 1.5 Acres
- Baths:
- MLS#:
- 20280997
ADDITIONAL INFORMATION
This property is located right off of Hwy 85 on exit 32 in Piedmont! It sits across the street from the Love's gas station and beside a logistics plant. It's un-zoned property leaving future development possibilities open! Whether you're looking to build a Retail store, micro motel, a restaurant or anything else, this could be your next location! Don't let this one pass you by!
- Type:
- Other
- Sq.Ft.:
- n/a
- Status:
- Active
- Beds:
- 4
- Lot size:
- 0.14 Acres
- Year built:
- 2024
- Baths:
- 3.00
- MLS#:
- 1537578
- Subdivision:
- Evergreen Hills
ADDITIONAL INFORMATION
The Sierra sets the scene for family or holiday gatherings. Walking in you notice the 9' ceilings allowing for an easy flow open concept from the family room to the dining area. The kitchen provides you with plenty of 42" cabinets and granite countertops, plus an island and elegant pendant lighting. The large family room offers a recessed electric fireplace to enjoy all year round. Upstairs you’ll find the 3 bedrooms are separated from the Owner's suite. The Owner's suite boasts a beautiful ensuite bathroom with tile floors, standalone soaker tub and separate tile shower with bench. Plus three LED-anti fog-Bluetooth compatible mirrors over the double-vanity vessel sinks. Several Smart Home features are included along with Ultravation HVAC technology helping to provide continuous clean air. The back patio measures in a 10x12. USDA 100% financing available.
$340,000
Charterhouse Piedmont, SC 29673
- Type:
- Other
- Sq.Ft.:
- n/a
- Status:
- Active
- Beds:
- 4
- Lot size:
- 0.3 Acres
- Year built:
- 1985
- Baths:
- 2.00
- MLS#:
- 1541387
- Subdivision:
- Chesterfield Estates
ADDITIONAL INFORMATION
Welcome to this charming, 1-story traditional duplex in Chesterfield Estates subdivision of Piedmont, SC! Each side of this spacious ~1,768-square-foot property features 2 bedrooms and 1 bathroom, making it a versatile option for investors or owner-occupiers looking to rent out the additional unit. Set on a serene .30-acre lot in a quiet cul-de-sac, this duplex boasts a welcoming front porch, inviting patio, and beautiful flooring throughout. Enjoy an abundance of natural light flooding into each unit, highlighted by raised ceilings that add to the airy, open feel. With its convenient location, you’ll be just a short drive to downtown Greenville, offering easy access to dining, shopping, and entertainment. This property is not only a comfortable living space but also an excellent investment opportunity. Don’t miss your chance to own this well-maintained, income-generating duplex in Chesterfield Estates!
$274,000
418 Willow Piedmont, SC 29673
- Type:
- Other
- Sq.Ft.:
- n/a
- Status:
- Active
- Beds:
- 3
- Lot size:
- 0.14 Acres
- Year built:
- 1981
- Baths:
- 2.00
- MLS#:
- 1538660
- Subdivision:
- Blossom Branch
ADDITIONAL INFORMATION
WELCOME HOME ~ 418 Willow Drive Is A Charming Ranch Home With Modern Updates In Piedmont, SC! This home delivers unique parking options with both an attached DOUBLE GARAGE and a CONVENIENT CARPORT—perfect for extra vehicles or covered outdoor storage! This beautifully updated 3-bedroom, 2-bath ranch offers convenient one-level living and features fresh paint, new luxury vinyl flooring, and new carpet throughout. The bright kitchen boasts new cabinets, granite countertops, and stainless steel appliances, perfect for the home chef. Enjoy meals in the cozy breakfast area or the formal dining room, and relax in the spacious great room with a stunning double-sided fireplace, shared with the kitchen for added ambiance. Additional highlights include a walk-in laundry room with cabinet storage, a double carport, and a double car garage. But wait there is more! Located at the back of the garage you'll find a attached 22x12 workshop, ideal for all your home projects. The large, flat lot offers plenty of outdoor space, complete with a spacious front porch that’s perfect for rocking chairs or a swing. This front porch will be the perfect spot for morning coffee and a great book. A detached storage building will also convey with the property. Located near popular restaurants, grocery stores, and medical facilities, this move-in-ready home provides the perfect blend of comfort and convenience. Schedule Your Showing Today! Welcome to 418 Willow Drive!
$299,500
11 Ingram Piedmont, SC 29673
- Type:
- Other
- Sq.Ft.:
- n/a
- Status:
- Active
- Beds:
- 4
- Lot size:
- 0.15 Acres
- Year built:
- 2023
- Baths:
- 3.00
- MLS#:
- 1541018
- Subdivision:
- Poplar Glen
ADDITIONAL INFORMATION
11 Ingram Court shows like a model home because it IS the model home! Don’t miss the last opportunity to purchase in the highly sought after Poplar Glen neighborhood! Boasting a PRIME location near 385 and I85 and close to shopping, dining, and popular entertainment venues such as Otter Creek Water Park and Conestee Nature Park, this 4 bed/2.5 bath smart home checks all the boxes and has never been lived in! Inside you will find an open-concept floor plan with a spacious and sunny Great Room that transitions through the dining area and into the chefs dream kitchen complete with gorgeous, upgraded granite countertops, convenient large center island seating and serving, ample counter and cabinet space, spacious pantry closet and a full energy star stainless steel appliance package. There is access to the patio off the kitchen as well as a half bath for guests and access to the finished two car garage complete with recessed lighting, drywall, and epoxy flooring making this more than just a garage! At one time this was used as the builders office and could be converted back if desired. Upstairs you will find three secondary bedrooms-two with walk-in closets- that share a well-appointed hall bath with a tub/shower combo. The primary suite features a large walk-in closet and attached bath with dual sinks and a tub/shower combo. For added convenience, the walk in laundry room (with washer and dryer) is just down the hall! The entire home boasts serene, on trend paint colors, LVP flooring in the main living spaces, plush carpeting in the bedrooms, gorgeous light fixtures and designer grade window treatments that convey with the home. Additionally, the security cameras and alarm system will remain with the home and this smart home features smart door locks, smart thermostats, wifi-enabled garage openers and energy saving features throughout. Outside you will find a patio for grilling and relaxing that leads to the large backyard with upgraded professional landscaping, full irrigation system and outdoor lighting package. Sidewalks and streetlights invite you to enjoy early morning jogs or after work walks throughout this tree-lined neighborhood, and the community playground is a great place to make new friends! Location. Layout. Lifestyle. This model home has everything you’ve been searching for! Let’s get you home for the holidays!
$325,000
2111 River Piedmont, SC 29673
- Type:
- Other
- Sq.Ft.:
- n/a
- Status:
- Active
- Beds:
- 4
- Lot size:
- 1.21 Acres
- Year built:
- 1954
- Baths:
- 2.00
- MLS#:
- 1540881
ADDITIONAL INFORMATION
This property has it all! The location just can't be beat! Minutes off of I-85 and so close to Easley, Greenville or Anderson. With over an acre and no HOA, you have so many choices including a garden, workshop, mini farm or small business. There is a huge 47x37 detached garage workshop with plenty of storage for your RV, cars, boat or lawn equipment plus three sheds. The home has over 1600 square feet with 4 bedrooms and 2 full baths. Inside you will love the traditional feel of a well built ranch home. The formal dining room is large enough to entertain on holidays. The formal living room is a great place for your home office or craft room. There is also a den with a gas log fireplace for the cozy nights ahead. The kitchen features lots of cabinets, a window over the sink and oversized island which is a perfect spot for stools. The bedrooms are all similar in size and could be arranged to fit your lifestyle. There are two full baths, and one has a walk in shower. Outside you will love the front porch with space for your rocking chairs at ice tea time. The large back enclosed room contains the laundry area and could be used for a playroom or pets. There is a 20x15 patio for grilling and chilling. This home has been has so much flexible space to accommodate your needs. Highly desired Powdersville schools and shopping close by. The home is being sold As Is. Please call today and set up a private showing.
$274,900
107 Wharfdale Piedmont, SC 29673
- Type:
- Other
- Sq.Ft.:
- n/a
- Status:
- Active
- Beds:
- 3
- Lot size:
- 0.15 Acres
- Year built:
- 2024
- Baths:
- 2.00
- MLS#:
- 1540606
- Subdivision:
- Cambridge Creek
ADDITIONAL INFORMATION
Introducing Cambridge Creek! This beautiful, tree-lined, community is centrally located between Greenville and Anderson, both areas feature shops, restaurants and amenities! Plus, you will never be too far from home with Home is Connected. Your new home is built with an industry leading array of smart home products that keep you connected with the people and place you value most! Cambridge Creek offers the best of both worlds with its quaint small-town charm yet big city convenience, with easy access to all of the desired locations for shopping, dining, parks, golf, hospitals, and more! The ARIA is a 3/2 open plan and large two car garage. It features a spacious owner's bedroom! Kitchen has granite counters, large pantry, stainless steel appliances, lots of cabinet space and an eat in breakfast area and a covered Porch! This home is an incredible value with all the benefits of new construction and a 10 yr. Home Warranty! Home is Connected includes programmable thermostat, Z-Wave door lock and wireless switch, touchscreen control devise, automation platform, video doorbell, and Echo Dot. *All home features are subject to change without notice. Internet service not included. Home and community information, including pricing, included features, terms, availability and amenities, are subject to change and prior sale at any time without notice. Square footage's are approximate. Pictures, photographs, colors, features, and sizes are for illustration purposes only and will vary from the homes as built. We are an equal housing opportunity builder.

Information is provided exclusively for consumers' personal, non-commercial use and may not be used for any purpose other than to identify prospective properties consumers may be interested in purchasing. Copyright 2024 Greenville Multiple Listing Service, Inc. All rights reserved.

IDX information is provided exclusively for consumers' personal, non-commercial use, and may not be used for any purpose other than to identify prospective properties consumers may be interested in purchasing. Copyright 2024 Western Upstate Multiple Listing Service. All rights reserved.

Piedmont Real Estate
The median home value in Piedmont, SC is $312,500. This is higher than the county median home value of $246,700. The national median home value is $338,100. The average price of homes sold in Piedmont, SC is $312,500. Approximately 58.33% of Piedmont homes are owned, compared to 31.33% rented, while 10.34% are vacant. Piedmont real estate listings include condos, townhomes, and single family homes for sale. Commercial properties are also available. If you see a property you’re interested in, contact a Piedmont real estate agent to arrange a tour today!
Piedmont, South Carolina has a population of 5,581. Piedmont is more family-centric than the surrounding county with 27.88% of the households containing married families with children. The county average for households married with children is 27.23%.
The median household income in Piedmont, South Carolina is $52,955. The median household income for the surrounding county is $56,796 compared to the national median of $69,021. The median age of people living in Piedmont is 35.5 years.
Piedmont Weather
The average high temperature in July is 89.3 degrees, with an average low temperature in January of 29.9 degrees. The average rainfall is approximately 48.7 inches per year, with 2.7 inches of snow per year.
