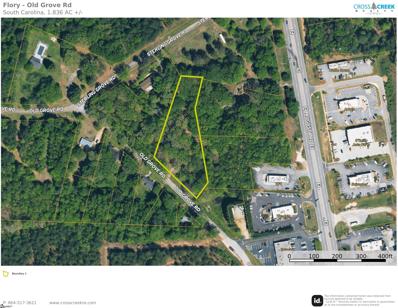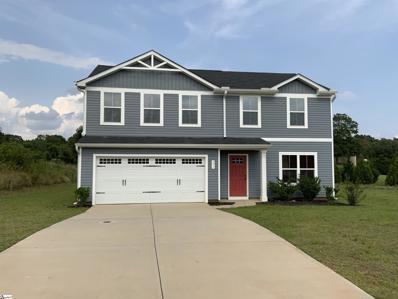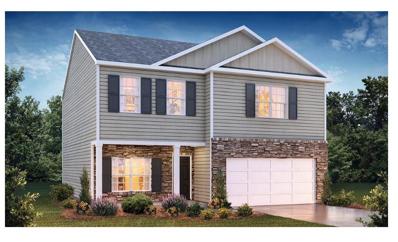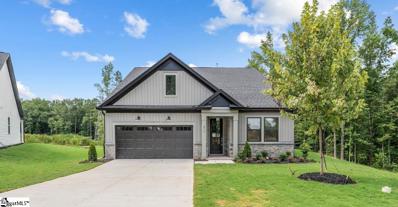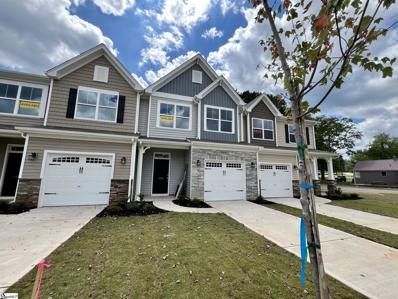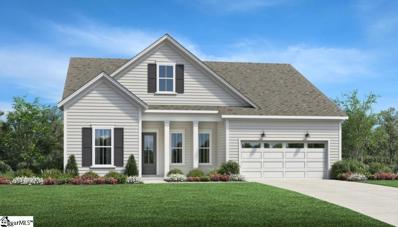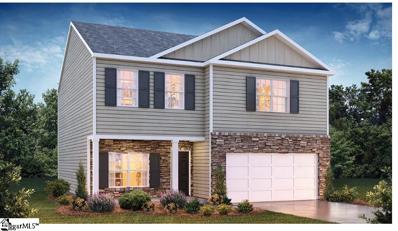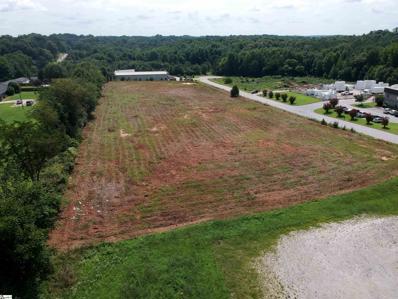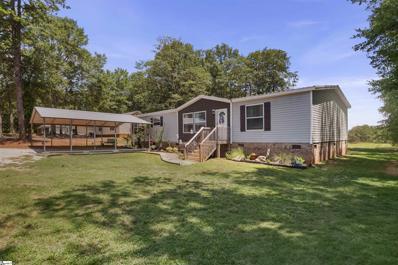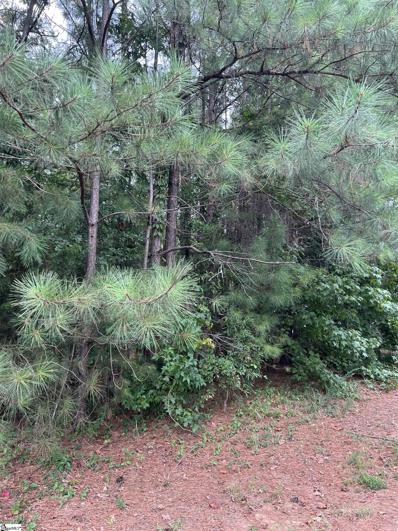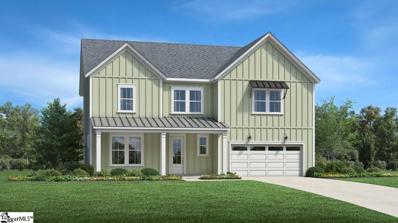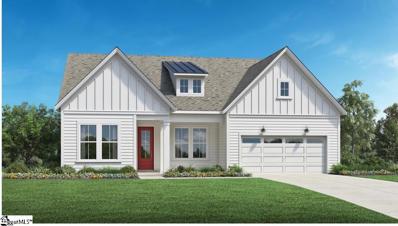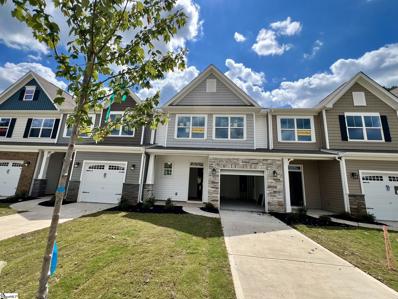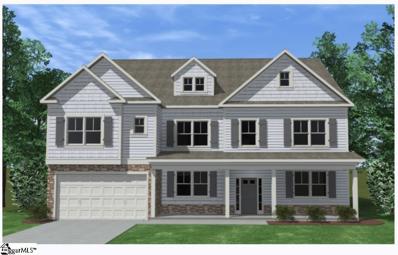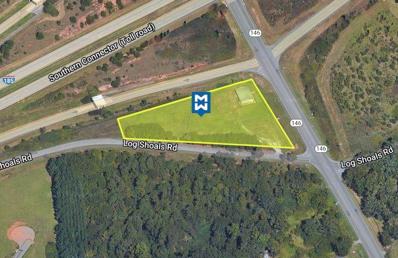Piedmont SC Homes for Rent
$309,900
511 Grantham Piedmont, SC 29673
Open House:
Saturday, 12/28 10:00-5:00PM
- Type:
- Other
- Sq.Ft.:
- n/a
- Status:
- Active
- Beds:
- 3
- Lot size:
- 0.18 Acres
- Year built:
- 2024
- Baths:
- 2.00
- MLS#:
- 1535232
- Subdivision:
- Woodglen
ADDITIONAL INFORMATION
One level living with the Aria Plan featuring 3 beds and 2 bathrooms.
$499,000
1995 Old Grove Piedmont, SC 29673
- Type:
- Land
- Sq.Ft.:
- n/a
- Status:
- Active
- Beds:
- n/a
- Lot size:
- 1.83 Acres
- Baths:
- MLS#:
- 1535072
ADDITIONAL INFORMATION
This 1.83-acre parcel, located south of Greenville just off HWY 25, offers a fantastic opportunity for development in a rapidly growing area. Nestled near expanding commercial zones, the property benefits from its proximity to key roadways, making it ideal for various uses such as retail, office, or mixed-use projects. As the surrounding region continues to develop, this land represents a promising investment for those looking to take advantage of the area’s economic growth and increasing demand. Public water is available and multiple mobile home hookups are available.
- Type:
- Other
- Sq.Ft.:
- n/a
- Status:
- Active
- Beds:
- 4
- Lot size:
- 0.24 Acres
- Year built:
- 2024
- Baths:
- 3.00
- MLS#:
- 1532271
- Subdivision:
- Bracken Woods
ADDITIONAL INFORMATION
Secure your brand new ALL BRICK home with only $1000.00 deposit! "The 2316" is a canvas for opportunity! Enjoy the spacious 4 bedroom, 3 full bath home offering a formal dining, huge kitchen, an oversized owner suite (18x16), covered patio, and guest suite with an ensuite bathroom and walk-in closet. This home will have the extended covered patio suitable for all seasons! One of the front bedrooms is an optional study accompanied with french doors, LVP and a closet. All Homes feature feature All Brick exterior, cedar shutters, architectural roof, granite or quartz counters, stainless steel appliances including stove, dishwasher and built-in microwave, LVP and Carpet flooring, crown molding, ceiling fans. Some plans include covered Back Porches. Great Location!! Bracken Woods is less than 6 miles to Prisma Health's Greenville memorial Hospital (trauma center), Close to Lockheed Martin, Michelin, 15 minutes to the beautiful downtown Greenville and 15 minutes to the Haywood mall and many other businesses. Please contact Agent for details or to schedule an appointment. (Model Home address 3 Bracken Woods Way, Piedmont SC29673)
- Type:
- Other
- Sq.Ft.:
- n/a
- Status:
- Active
- Beds:
- 3
- Lot size:
- 0.18 Acres
- Year built:
- 2024
- Baths:
- 2.00
- MLS#:
- 1532269
- Subdivision:
- Bracken Woods
ADDITIONAL INFORMATION
Bracken Woods by Adams Homes is NOW selling! Secure your brand new ALL brick home with just $1000.00 down and get your closing costs paid! Homes in Bracken Woods Will feature a variety of home designs, all brick exterior, crown molding, trey ceilings, 9ft+ ceilings, LVP flooring in high traffic and wet areas, quartz or granite counters, subway tile backsplash, covered patios and much more! Bracken Woods is conveniently located just 6 miles from Prisma Health’s Greenville Memorial Hospital, less than 10 miles to the beautiful downtown Greenville, and just minutes from Michelin and Donaldson Center. Welcome to the modern and versatile 1602-2 floorplan by Adams Homes. This thoughtfully designed layout offers a functional and stylish living space that meets the needs of today's homeowners. This home will Feature the extended covered patio 15’10 x 11’4! Step inside and be greeted by a spacious living area that serves as the central gathering space for family and friends. The open-concept design seamlessly connects the living room, dining area, and kitchen, allowing for easy flow and interaction. The kitchen is well-appointed with modern appliances, ample cabinet space, and a convenient breakfast bar, making meal preparation and entertaining a pleasure. The master suite provides a private retreat, complete with an en-suite bathroom and a spacious walk-in closet, offering both comfort and convenience. Two additional bedrooms provide flexibility for accommodating family members, guests, or creating a home office or hobby space. The 1602-2 floorplan also includes a covered patio or porch, extending your living space outdoors and providing a cozy spot for relaxation or outdoor gatherings. With Adams Homes' commitment to quality craftsmanship and attention to detail, this home embodies contemporary style and functionality. Embrace the versatility and aesthetic appeal of the 1602-2 floor plan, and customize it to suit your personal preferences, creating a space that reflects your unique lifestyle and brings joy to everyday living.
- Type:
- Other
- Sq.Ft.:
- n/a
- Status:
- Active
- Beds:
- 4
- Lot size:
- 0.19 Acres
- Year built:
- 2024
- Baths:
- 2.00
- MLS#:
- 1530902
- Subdivision:
- Bracken Woods
ADDITIONAL INFORMATION
This is the one sure to check all of your boxes! Private back yard with NO REAR NEIGHBORS! Fully sodded with Bermuda grass, and landscaped to enhance the curb appeal of your brand new all brick home! All brick, single story, open concept, split concept, covered patio, kitchen island, 4th bedroom with French doors and LVP- easily transform into a home study! Payments from $1900 a month! Model Home address is 3 Bracken Woods Way! Secure your brand new ALL brick home with just $1000.00 deposit. Bracken Woods is conveniently located just 6 miles from Prisma Health’s Greenville Memorial Hospital, less than 7 miles to the beautiful downtown Greenville, and just minutes from Michelin and Donaldson Center, close to I-85, restaurants and retailers. 2100 sq ft, all on one level
- Type:
- Other
- Sq.Ft.:
- n/a
- Status:
- Active
- Beds:
- 4
- Lot size:
- 0.3 Acres
- Year built:
- 2022
- Baths:
- 3.00
- MLS#:
- 1534863
- Subdivision:
- Barrington Creek
ADDITIONAL INFORMATION
Welcome to this charming four-bedroom, 2.5-bath home nestled in a serene cul-de-sac within the desirable Barrington Creek community located in the award winning WREN school district. Offering a perfect blend of comfort, style, and convenience, ideal for modern living with recessed lighting and wood finished blinds throughout. As you enter, you’ll be greeted by a spacious, light-filled living area with an open-concept design that seamlessly connects the living room, dining area, and a modern kitchen, creating an ideal space for both everyday living and entertaining. The kitchen features sleek countertops, ample cabinetry and a generous island that serves as a focal point for meal prep and casual dining. Additionally, a well-sized pantry closet provides additional storage for all your culinary needs. Just off the eat-in dining area is a private flex space ideal for home office, craft or bonus room and thoughtfully located half bath, perfect for guests. The home also features a two-car garage for added practicality. Upstairs the primary bedroom suite is a serene retreat, complete with a generous walk-in closet and en-suite bathroom featuring a spacious shower and dual sink vanity. Three additional well-sized bedrooms offer flexibility for family & guests along with a shared full bath and linen closet. The centrally located upstairs laundry room makes the task more manageable. Step outside to enjoy the delightful patio area, perfect for relaxation or entertaining. Situated in a quiet cul-de-sac within Barrington Creek, this home offers a peaceful environment with access to community playground, and just a short drive from schools, shopping, and dining options. Easy access to I-85, Greenville and Anderson make for an easy commute. Home is in a short sale. Square footage is rounded and should be verified by buyer and/or buyers agent
$282,000
207 Kahlen Piedmont, SC 29673
- Type:
- Other
- Sq.Ft.:
- n/a
- Status:
- Active
- Beds:
- 3
- Lot size:
- 0.25 Acres
- Year built:
- 2024
- Baths:
- 2.00
- MLS#:
- 1534228
- Subdivision:
- Megan Manor
ADDITIONAL INFORMATION
Don't miss out on 207 Kahlen Court in the charming Megan Manor community, ideally situated between Greenville and Piedmont, SC. Imagine life in this newly constructed, 3 bed 2 bath single-level home with a Recreation Room, intentionally designed for a blend of style and practicality. Just a 3-minute drive from I-85, your daily commute will be a breeze. Step onto the welcoming porch and feel yourself drawn into an open living space where sunlight streams through large windows. The seamless flow from the living area to the kitchen makes it the perfect layout for entertaining guests, or grabbing a quick snack during a cozy movie night. Picture yourself cooking in the modern kitchen, equipped with stainless steel appliances, elegant luna pearl granite countertops, and alpine white shaker soft-close cabinets accented with black hardware. Adjacent to the kitchen is the spacious dining area, perfect for hosting dinner parties or enjoying family meals. Sophisticated modern lighting and stylish wainscoting set the scene for beautiful living. A glass door leads you from the dining area to a concrete patio, an ideal spot for morning coffee. The primary suite is your personal retreat, featuring a generous walk-in closet and a luxurious en-suite bathroom with a walk-in shower, standalone soaking tub, and dual vanities. Two additional bedrooms share a full bathroom on the other side of the home, providing privacy and comfort for guests and family. Above the 2-car garage, the finished rec room provides a versatile space that can be tailored to your needs—whether it's a home gym, hobby area, playroom, or office. The exterior of the home is just as impressive, with linen-colored siding complemented by classic blue shutters and cobalt cedar shake vinyl siding, adding texture and dimension. The 30-year architectural shingles promise durability and peace of mind. Living in Megan Manor means enjoying proximity to recreational spots like Lakeside Park and 7th Inning Splash, and having swift access to Greenville, Mauldin, Easley, and Anderson. This 3-bedroom, 2-bathroom house is more than just a place to live—it's a lifestyle choice for those who value low-maintenance living and a seamless blend of modern and timeless elements.
- Type:
- Single Family
- Sq.Ft.:
- 2,174
- Status:
- Active
- Beds:
- 4
- Year built:
- 2024
- Baths:
- 3.00
- MLS#:
- 20278315
- Subdivision:
- Cambridge Creek
ADDITIONAL INFORMATION
Introducing Cambridge Creek! This beautiful, tree-lined, community is centrally located between Greenville and Anderson, both areas feature shops, restaurants and amenities! Plus, you will never be too far from home with Home is Connected. Your new home is built with an industry. leading array of smart home products that keep you connected with the people and place you value most! Cambridge Creek offers the best of both worlds with its quaint small-town charm yet big city convenience, with easy access to all the desired locations for shopping, dining, parks, golf, hospitals, and more! This exquisite 4-bedroom, 2.5-bath (Penwell Plan) residence offers the perfect blend of modern amenities and timeless elegance. Enjoy spacious and comfortable living in four generously sized bedrooms, with 2.5 baths. Perfect for families or guests. The masterfully designed bathrooms feature top-notch finishes and fixtures, ensuring your daily comfort. The gourmet kitchen is a chef's delight, featuring stunning granite countertops that provide both beauty and durability. With the Tankless Hot Water Heater, say goodbye to cold showers! The tankless hot water heater ensures a constant supply of hot water on-demand.
- Type:
- Other
- Sq.Ft.:
- n/a
- Status:
- Active
- Beds:
- 3
- Lot size:
- 0.19 Acres
- Year built:
- 2024
- Baths:
- 2.00
- MLS#:
- 1529951
- Subdivision:
- Bracken Woods
ADDITIONAL INFORMATION
Welcome to the modern and versatile 1602 floorplan by Adams Homes. This thoughtfully designed layout offers a functional and stylish living space that meets the needs of today's homeowners. Step inside the grandest of entrances, this foyer is just awaiting your perfect touch! Be warmly greeted by a spacious living area that serves as the central gathering space for family and friends. The open-concept design seamlessly connects the living room, dining area, and kitchen, allowing for easy flow and interaction. 18x11 Primary suite comfortably fitted for the kings of queens! Patio exudes privacy, beautiful blue skies or evening moon and stars! Enjoy the peace of the suburbs all while being just 7 miles to the beautiful downtown Greenville. Bracken Woods, presented to you by Adams Homes. Bracken Woods is USDA ELIGIBLE (NO MONEY DOWN FINANCING), Earnest deposit Is ONLY $1000. Model Home address is 3 Bracken Woods Way! Bracken Woods is conveniently located just 6 miles from Prisma Health’s Greenville Memorial Hospital, less than 7 miles to the beautiful downtown Greenville, and just minutes from Michelin and Donaldson Center, close to I-85, restaurants and retailers.
$421,713
234 Jacqueline Piedmont, SC 29673
- Type:
- Other
- Sq.Ft.:
- n/a
- Status:
- Active
- Beds:
- 4
- Lot size:
- 0.61 Acres
- Baths:
- 2.00
- MLS#:
- 1534165
- Subdivision:
- South Park
ADDITIONAL INFORMATION
Welcome home to South Park! Come check out this brand new, one-story home nestled in the back of an established community. This home combines rustic tones with award-winning floor plans to create modern farmhouse inspired exteriors. If you’re searching for the open feel of a one story home, the Greenbriar may suit your needs perfectly. This floor plan appeals to first time home buyers, retirees, and all stages of families in between. Arched doorways lead from the foyer to the gallery and in to a wonderful open concept living space. The kitchen offers plenty of space for an island with cabinets for additional storage and a pantry. The kitchen is open to a breakfast area and a family room – an ideal setup for entertaining. A rear, covered patio makes for a great outdoor living space. Three bedrooms share a full bath away from the primary bedroom. The owner's suite is located at the back of the home for maximum privacy! There is a flex room upstairs to use however you would like; the possibilities are endless! This home is in a great location with close proximity to shopping and the interstate. Like to golf? No problem! Lakeview Golf Club is right across the street! This home is move-in ready. Schedule your appointment today!
$287,200
409 Wallen Piedmont, SC 29673
- Type:
- Other
- Sq.Ft.:
- n/a
- Status:
- Active
- Beds:
- 3
- Lot size:
- 0.05 Acres
- Year built:
- 2024
- Baths:
- 3.00
- MLS#:
- 1526735
- Subdivision:
- Attenborough
ADDITIONAL INFORMATION
Brand new construction! 3 bedroom 2 1/2 bath and loft and rear covered porch . Defined foyer space greets you as you enter through front door. Continue on into the spacious kitchen, dining area and great room spaces. Back of the home main living conveys privacy and cozy main living views. Great room includes 6 foot glass door and large windows for an abundance of natural light. Upgraded cabinetry throughout. Kitchen includes backsplash, led disc lighting, pendant lighting above island, quartz countertops, oversized walk-in pantry and ss appliances. Beautiful open stair rail invites you up the stairs to the second-floor living. Second floor includes 3 bedrooms, open loft, hall bath and large walk-in laundry. Oversized primary bedroom is located at the back of the home which offers one of the quietest locations for your primary bedroom. Large primary closet located off of the primary bedroom. Primary bath includes large tiled walk-in shower, garden tub dual sinks and tiled flooring. All baths include quartz countertops. Enhanced vinyl plank flooring galore. Structured wiring package included. Upgraded trim, lighting and plumbing packages included. Built in pest control system included. Finished garage is drywalled, painted and includes electrical outlets and lighting..
$582,900
203 Vireo Piedmont, SC 29673
- Type:
- Other
- Sq.Ft.:
- n/a
- Status:
- Active
- Beds:
- 4
- Lot size:
- 0.57 Acres
- Year built:
- 2024
- Baths:
- 3.00
- MLS#:
- 1531675
- Subdivision:
- Wrenfield
ADDITIONAL INFORMATION
Beautiful HALF ACRE Homesite!! Welcome home to the beautiful Brooklyn. This is one of our most popular plans. 3 car garage!! As you enter the foyer notice the beautiful trim detail and soaring ceilings. Dining converted to 4th bedroom that could also serve as an office space. As you continue into the home you will be in awe of the gorgeous great room and stunning kitchen for all you Chef's out there!! Beautiful sunlit casual dining room just off the kitchen, fabulous natural light, admire your beautiful back yard with a cup of coffee. Covered porch great for entertaining. Check out the gorgeous primary on the main floor with spa like en suite. Wrenfield is a beautiful boutique community only with estate-sized homesites, zoned for the desirable Wren school district. Only 11 miles from downtown Greenville, everything you need is right at your finger tips. Shopping, dining and grocery. Only 30 miles to beautiful lakes and Clemson University.
$304,900
618 Palmerston Piedmont, SC 29673
- Type:
- Other
- Sq.Ft.:
- n/a
- Status:
- Active
- Beds:
- 4
- Year built:
- 2024
- Baths:
- 3.00
- MLS#:
- 1532154
- Subdivision:
- Cambridge Creek
ADDITIONAL INFORMATION
Introducing Cambridge Creek! This beautiful, tree-lined, community is centrally located between Greenville and Anderson, both areas feature shops, restaurants and amenities! Plus, you will never be too far from home with Home is Connected. Your new home is built with an industry. leading array of smart home products that keep you connected with the people and place you value most! Cambridge Creek offers the best of both worlds with its quaint small-town charm yet big city convenience, with easy access to all the desired locations for shopping, dining, parks, golf, hospitals, and more! This exquisite 4-bedroom, 2.5-bath (Penwell Plan) residence offers the perfect blend of modern amenities and timeless elegance. Enjoy spacious and comfortable living in four generously sized bedrooms, with 2.5 baths. Perfect for families or guests. The masterfully designed bathrooms feature top-notch finishes and fixtures, ensuring your daily comfort. The gourmet kitchen is a chef's delight, featuring stunning granite countertops that provide both beauty and durability. With the Tankless Hot Water Heater, say goodbye to cold showers! The tankless hot water heater ensures a constant supply of hot water on-demand.
$814,000
Construction Piedmont, SC 29673
- Type:
- Land
- Sq.Ft.:
- n/a
- Status:
- Active
- Beds:
- n/a
- Lot size:
- 4.07 Acres
- Baths:
- MLS#:
- 1533782
- Subdivision:
- Other
ADDITIONAL INFORMATION
Commercial 4 Acre Lot for Sale (WG06020100610 & WG06020100608) Zoning: S-1 This cleared and level lot includes a retention pond and has all municipal utilities available. Possible uses for the lot include amusement/theme park, commercial amusements, animal shelters, auction houses/lots for cars and equipment, ATMs, automobile service facilities, service stations, all types of car washes, banks, savings and loan associations, similar financial institutions, barber and beauty shops, broadcasting studios for radio or TV, business incubator centers, cabinet/carpentry shops, care centers, day care centers (including those in churches), nursing care facilities, catering establishments, churches, clothing alteration businesses, communication towers, and data centers. This versatile commercial lot offers numerous business opportunities. The lot offers efficiency and ease of use. It is conveniently located near businesses such as Ray Walker Trucking, Fabri Kal, Sherman Construction, Vulcan Materials Company, Carolina Heating Service, Bennett Equipment & Supply, Woodco. Additionally, it is only a 5-minute drive to I-85, 16 minutes to Downtown Greenville, and 40 minutes to Downtown Anderson. The seller is open to owner financing. Contact us for more details or to schedule a viewing.
- Type:
- Single Family
- Sq.Ft.:
- 1,618
- Status:
- Active
- Beds:
- 3
- Lot size:
- 0.18 Acres
- Year built:
- 2023
- Baths:
- 2.00
- MLS#:
- 20278484
- Subdivision:
- Woodglen
ADDITIONAL INFORMATION
WoodGlen is a charming new community, tucked away, surrounded by mature trees, and located in the Award-winning Wren School district, just 4 minutes off I-85, Centrally located between Greenville and Anderson, conveniently 20 minutes to either area. Both cities well-known for their dining and entertainment options, the area has a true sense of community. Offering the serenity of being away from the city but conveniently close to all lakes, parks, mountains, or entertainment needed. The Aria is a Stunning single story home offering 3 Bedrooms, 2 Baths This home features a private Owner's Suite, upgraded Kitchen, beautiful laminate floors, fireplace, and a covered porch. The Open Concept Great Room, Kitchen, and Dining Room make up the heart of the home. The Kitchen features numerous upgrades, including an oversized center island with seating, granite countertops, tile backsplash, granite countertops, stainless steel appliances including a gas stove, walk-in pantry, and ample cabinet space. This home includes an Impressive list of standard features that include granite countertops, stainless steel appliances, low maintenance laminate flooring throughout the main living areas, tall vanities in the bathrooms, tankless water heater, garage door openers, exterior flood light, Architectural shingles and all the latest smart home technology features. Enjoy peace of mind knowing your home is comes with a New Home Warranty. Don't wait to make Woodglen your next place to call home.
$268,500
1334 River Piedmont, SC 29673
- Type:
- Other
- Sq.Ft.:
- n/a
- Status:
- Active
- Beds:
- 3
- Lot size:
- 0.35 Acres
- Baths:
- 2.00
- MLS#:
- 1532740
ADDITIONAL INFORMATION
Anderson School District One! This immaculately maintained three bedroom, two bath mobile home is sure to catch your eye! With a craftsman style design and open floor plan, this home will not last long. Enter the front door to high ceilings and a grand living room complete with an electric fireplace, an intricate bricked mantel and beams installed overhead. Off of the living room, you will find the focal point of the home, a gloriously designed kitchen with tons of cabinetry and a spacious and matching, center island, with pendant lighting, a deep farm style sink and tons of built-ins. This kitchen is functional with unique brick work over the stove and food prep area and has stainless steel appliances that will all remain. Off of the dining room, is a spacious breakfast area with tons of natural light. Step into the laundry room and see all the extra room for dry storage and room for hanging clothing as well as the deep sink for extra laundry duties. Cabinets also complete this room and there is a utility area within the laundry as well as a coat and storage nook, complete with drawers. In the center of the home, yet very private, sits the master bedroom suite with a spacious walk-in closet within the master bath. The bathroom has an oversized shower, partially glassed, that is perfect for someone who needs a walk-in and could be easily adapted for handicap needs. The bathroom also has a large garden tub, two sinks, built-ins and cabinetry as well as a separate toilet room. At the other end of the home, sits a large hall bath with two spacious bedrooms. The backyard is level and an open canvas for landscaping and use. Make your appointment to see this beautiful home today!
- Type:
- Other
- Sq.Ft.:
- n/a
- Status:
- Active
- Beds:
- 4
- Lot size:
- 0.21 Acres
- Year built:
- 2024
- Baths:
- 3.00
- MLS#:
- 1529103
- Subdivision:
- Bracken Woods
ADDITIONAL INFORMATION
Bracken Woods is perfectly situated to enjoy the benefits of the suburbs while maintaining easy access to shopping, dining, and entertainment. Bracken Woods by Adams Homes is a USDA ELIGIBLE (NO MONEY DOWN FINANCING) community. Model Home address is 3 Bracken Woods Way! Secure your brand new ALL brick home with just $1000.00 deposit. Bracken Woods is conveniently located just 6 miles from Prisma Health’s Greenville Memorial Hospital, less than 7 miles to the beautiful downtown Greenville, and just minutes from Michelin and Donaldson Center, close to I-85, restaurants and retailers. The 2316 awaits you: Step inside the grand foyer of the home and be luxuriously greeted by crown molding introducing you to the 4th bedroom; recognized as the home study, accompanied with French doors and Luxury vinyl plan flooring. "The 2316" is a canvas for enjoyment, entertainment and opportunity! Enjoy the spacious 4 bedroom, 3 full bath home offering a formal dining, huge kitchen, an oversized owner suite (18x16), covered patio, and guest suite with an ensuite bathroom and walk-in closet. This home will have the extended covered patio suitable for all seasons!
$199,900
139 Mountain Lake Piedmont, SC 29673
- Type:
- Land
- Sq.Ft.:
- n/a
- Status:
- Active
- Beds:
- n/a
- Lot size:
- 0.56 Acres
- Baths:
- MLS#:
- 1505843
- Subdivision:
- Mountain Lake Estates
ADDITIONAL INFORMATION
Great opportunity for a builder looking to build homes! This is a 7 lot package. Some lots are best to be combined to build on for best land use. Lots are priced accordingly. Restrictions on file. 1600 square feet must be on the ground floor. Garage square footage not included. These lots are located in the Wren Community of Mountain Lakes Estate. If you have questions please let us know.
- Type:
- Other
- Sq.Ft.:
- n/a
- Status:
- Active
- Beds:
- 4
- Lot size:
- 0.19 Acres
- Year built:
- 2024
- Baths:
- 2.00
- MLS#:
- 1530903
- Subdivision:
- Bracken Woods
ADDITIONAL INFORMATION
MOVE IN READY! Private back yard with NO REAR NEIGHBORS! Fully sodded with Bermuda grass, and landscaped to enhance the curb appeal of your brand new all brick home! Welcome to the meticulously designed 1902 plan by Adams Homes. The 1902 is perfect for those seeking an open-concept home design with a spacious family room and plenty of entertaining space. Fall in love with the 1902's expansive primary suite, and covered back patio. This is an ALL BRICK RANCH HOME! Beautifully designed kitchen featuring stainless steel appliances, quartz counters, subway tile backsplash, cabinet pulls, 5 burner gas range. LVP (Luxury vinyl plank) flooring throughout (carpet in bedrooms only). Model Home address is: 3 Bracken Woods Way, Piedmont, SC 29673 Bracken Woods is USDA ELIGIBLE (NO MONEY DOWN FINANCING). Secure your brand new ALL brick home with just $1000.00 deposit. Bracken Woods is conveniently located just 6 miles from Prisma Health’s Greenville Memorial Hospital, less than 7 miles to the beautiful downtown Greenville, and just minutes from Michelin and Donaldson Center, close to I-85, restaurants and retailers.
$607,900
116 Pipet Piedmont, SC 29673
- Type:
- Other
- Sq.Ft.:
- n/a
- Status:
- Active
- Beds:
- 5
- Lot size:
- 0.57 Acres
- Year built:
- 2024
- Baths:
- 3.00
- MLS#:
- 1532979
- Subdivision:
- Wrenfield
ADDITIONAL INFORMATION
Welcome home to the beautiful Elise Farmhouse that sits on a half acre home site backing to beautiful trees. Approximate completion date Dec 2024. The Elise is a beautiful two story plan with a open concept, the plan flows beautifully. Stunning kitchen with quartz countertops with Kitchen Aid gas cooktop and built in oven for all you chef's out there!! Large multi stack doors off the family room that open to the covered back porch, this is an incredible option offered that let's you bring the outside in during our more mild months. The Elise offers a bedroom downstairs for your in-laws or guests...would be great to use as a home office as well. Upstairs find a beautiful open loft space and the master suite featuring beautiful trey ceiling and spa like en suite. With all the gorgeous features and finishing's this beauty won't last long!! Wrenfield is a boutique community nestled right off highway 153, only 11 miles from downtown Greenville, everything you need is right at your finger tips. Only 30 miles to beautiful lakes and Clemson University.
$690,999
200 Vireo Piedmont, SC 29673
- Type:
- Other
- Sq.Ft.:
- n/a
- Status:
- Active
- Beds:
- 5
- Lot size:
- 0.57 Acres
- Year built:
- 2024
- Baths:
- 5.00
- MLS#:
- 1531532
- Subdivision:
- Wrenfield
ADDITIONAL INFORMATION
Proposed Construction: Welcome home to the beautiful Frasier that sits on a half acre home site. Average build time is 7-8 months and you can still personalize! Wrenfield is a beautiful boutique community with estate-sized homesites, zoned for the desirable Wren school district. Only 11 miles from downtown Greenville, everything you need is right at your finger tips. Only 30 miles to beautiful lakes and Clemson University.
$296,500
405 Wallen Piedmont, SC 29673
- Type:
- Other
- Sq.Ft.:
- n/a
- Status:
- Active
- Beds:
- 3
- Lot size:
- 0.05 Acres
- Year built:
- 2024
- Baths:
- 3.00
- MLS#:
- 1526725
- Subdivision:
- Attenborough
ADDITIONAL INFORMATION
Brand new construction! 3 bedroom 2 1/2 bath with large open loft, rear covered porch and large flex room. Defined foyer space greets you as you enter through front door. Continue on into the spacious kitchen, dining area and great room spaces. Back of the home main living which conveys privacy and cozy main living views. Palatial 2 story great room includes 6-foot glass door to the rear covered porch and second story windows bringing in an abundance of natural light. Upgraded cabinetry throughout. Kitchen includes quartz countertops, led disc lighting, pendant lighting above island, backsplash and SS appliances. Enhanced vinyl plank flooring galore! Primary bedroom on main is located at the back of the home which is one of the quietest locations for your primary bedroom. Primary bath includes large tiled walk-in shower with ledge and seat, tiled bath flooring and dual sinks. All baths include quartz countertops. Upgraded lighting, plumbing and trim packages included. Second floor includes 2 bedrooms, full bath and large open loft. Also on second floor is a 9'x18' flex room which can be a game room, office, storage room, craft room, theater room, music room or library. Structured wiring package included. Cozy up on the rear covered porch with your morning coffee or afternoon relaxation with a glass of wine. Built in pest control system included. Finished garage is drywalled, painted and includes electrical outlets and lighting.
- Type:
- Other
- Sq.Ft.:
- n/a
- Status:
- Active
- Beds:
- 5
- Lot size:
- 1.39 Acres
- Year built:
- 2023
- Baths:
- 4.00
- MLS#:
- 1532674
- Subdivision:
- River’s Edge
ADDITIONAL INFORMATION
*** HOME IS UNDER CONSTRUCTION*** Luxurious new home in the desirable NEW community, RIVER'S EDGE! The Riverview B features an unfinished basement with double exterior decks backing up to private woods! Side entry garage completes this home. The chef's kitchen includes a SS Hood, Quartz Countertops, White Farm Sink, Tile Backsplash, 42" Cabinetry with Crown Molding and SS Built-In Appliances. 5" Hardwood Flooring through-out first floor main living areas, Family room includes Coffered Ceilings, Fireplace with Tile Surround and Fireplace Built-Ins. Many other upgrades included in this amazing home. Come out and see it for yourself! Estimated completion Fall 2024.
- Type:
- Other
- Sq.Ft.:
- n/a
- Status:
- Active
- Beds:
- 4
- Lot size:
- 0.18 Acres
- Year built:
- 2024
- Baths:
- 2.00
- MLS#:
- 1532270
- Subdivision:
- Bracken Woods
ADDITIONAL INFORMATION
Adams Homes Bracken Woods is NOW SELLING! 3-5 Bedrooms, all brick homes just minutes from DOWNTOWN GREENVILLE!. Secure your brand new all brick home for only $1000.00 deposit & get your closing costs paid! Welcome to the 1902 plan by Adams Homes. The 1902 plan features 4 bedrooms and 2 baths. The 1902 is perfect for those seeking an open-concept floorplan with a spacious family room and eat-in kitchen. Fall in love with the 1902's expansive master suite, EXTENDED covered back lanai, and designated mud room. ALL BRICK RANCH HOME! appliances, including a 5 burner gas range, , LVP flooring throughout (carpet in bedrooms only). Closing costs paid per contract using our preferred lender and closing attorney and ask about flex cash incentive. Contact our on-site agent today to schedule your tour before it's too late. Great Location!! Bracken Woods is less than 6 miles to Prisma Health's Greenville memorial Hospital (trauma center), Close to Lockheed Martin, Michelin, LESS THAN 15 minutes to the beautiful downtown Greenville and 15 minutes to the Haywood mall and many other businesses.
ADDITIONAL INFORMATION
Warehouse Facility: A substantial warehouse structure is positioned on the 1.99-acre lot, providing ample storage or operational space suitable for various commercial uses. Prime Location: Strategically located off I-85, offering excellent visibility and accessibility for logistics, distribution, or retail operations. Commercial Zoning (C-2): Zoned C-2, the property supports a wide range of commercial activities, facilitating flexibility for businesses looking to expand or relocate. Infrastructure: Equipped with water hookups and a septic tank system. Triple Road Frontage: Boasting road frontage from three sides, including access from Griffen Mill Rd, the property ensures maximum exposure. This property represents a rare opportunity to secure a substantial commercial asset with significant development potential in Piedmont's thriving business corridor.

Information is provided exclusively for consumers' personal, non-commercial use and may not be used for any purpose other than to identify prospective properties consumers may be interested in purchasing. Copyright 2024 Greenville Multiple Listing Service, Inc. All rights reserved.

IDX information is provided exclusively for consumers' personal, non-commercial use, and may not be used for any purpose other than to identify prospective properties consumers may be interested in purchasing. Copyright 2024 Western Upstate Multiple Listing Service. All rights reserved.
Piedmont Real Estate
The median home value in Piedmont, SC is $312,500. This is higher than the county median home value of $246,700. The national median home value is $338,100. The average price of homes sold in Piedmont, SC is $312,500. Approximately 58.33% of Piedmont homes are owned, compared to 31.33% rented, while 10.34% are vacant. Piedmont real estate listings include condos, townhomes, and single family homes for sale. Commercial properties are also available. If you see a property you’re interested in, contact a Piedmont real estate agent to arrange a tour today!
Piedmont, South Carolina has a population of 5,581. Piedmont is more family-centric than the surrounding county with 27.88% of the households containing married families with children. The county average for households married with children is 27.23%.
The median household income in Piedmont, South Carolina is $52,955. The median household income for the surrounding county is $56,796 compared to the national median of $69,021. The median age of people living in Piedmont is 35.5 years.
Piedmont Weather
The average high temperature in July is 89.3 degrees, with an average low temperature in January of 29.9 degrees. The average rainfall is approximately 48.7 inches per year, with 2.7 inches of snow per year.

