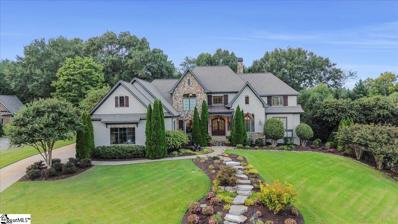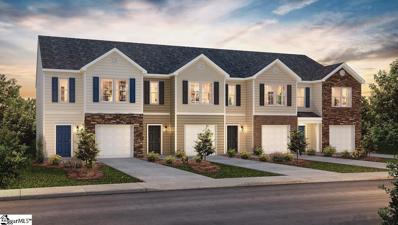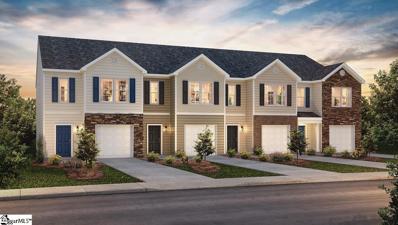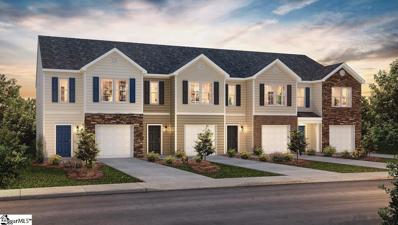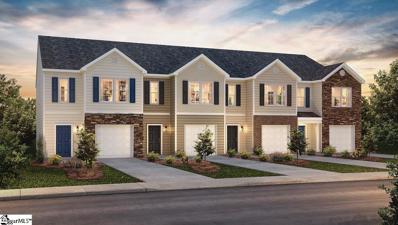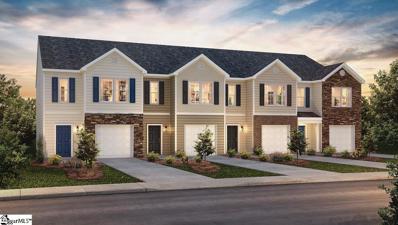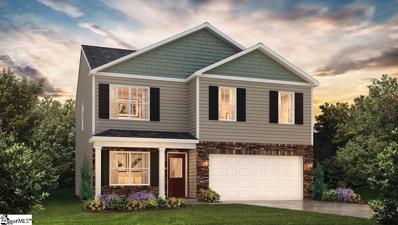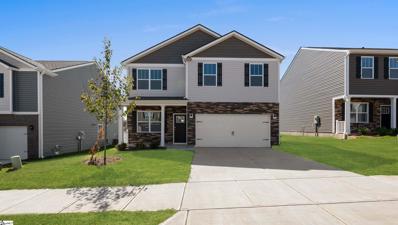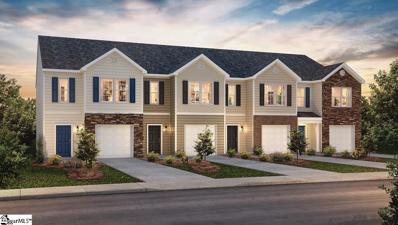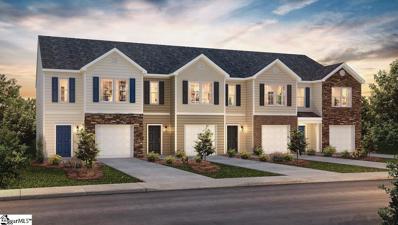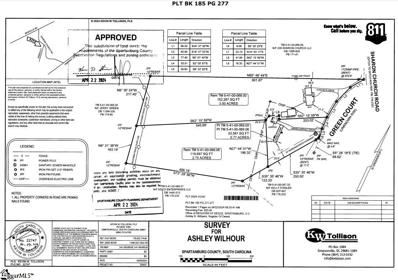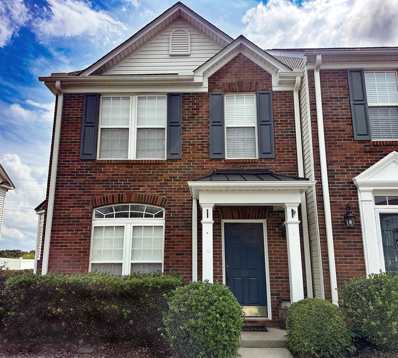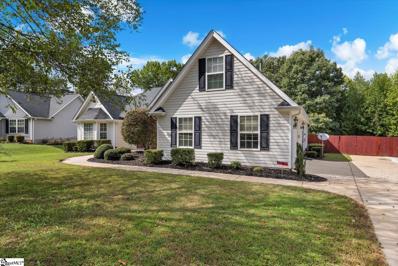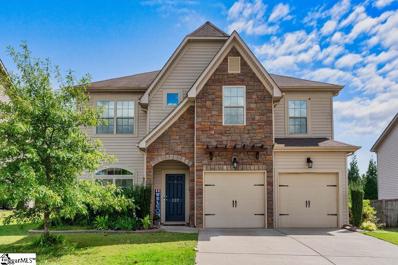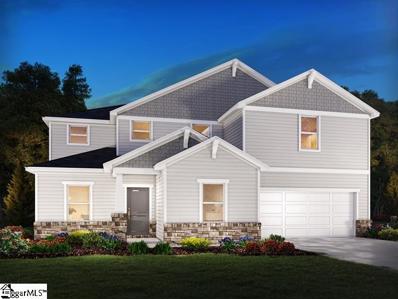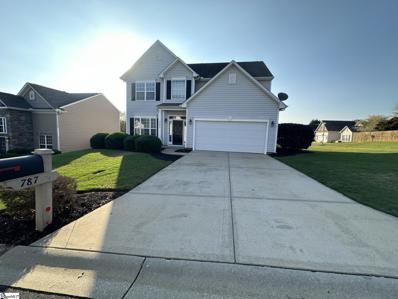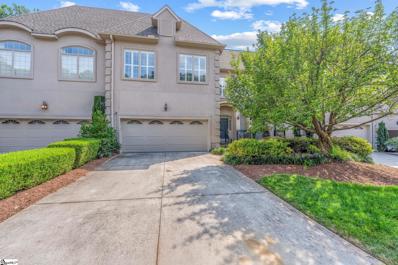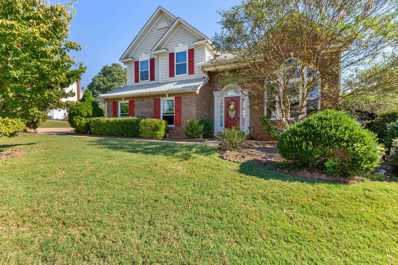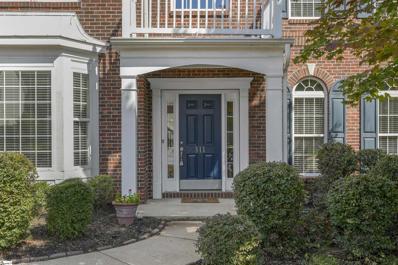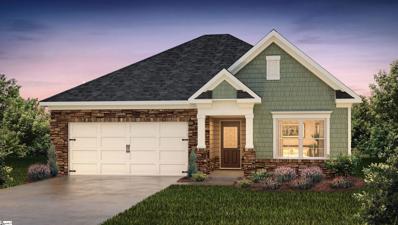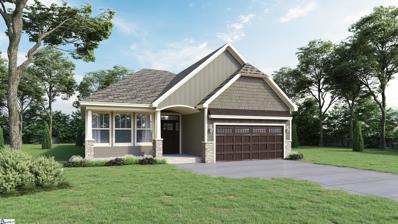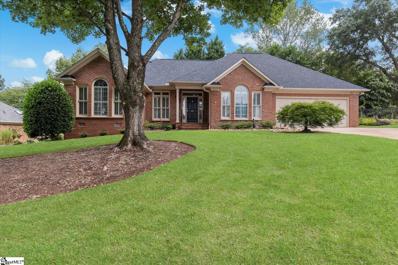Greer SC Homes for Rent
$1,400,000
41 Fox Hunt Greer, SC 29651
- Type:
- Other
- Sq.Ft.:
- n/a
- Status:
- Active
- Beds:
- 4
- Lot size:
- 0.63 Acres
- Year built:
- 2012
- Baths:
- 5.00
- MLS#:
- 1539311
- Subdivision:
- Fox Creek Farm
ADDITIONAL INFORMATION
BACK ON MARKET - NO FAULT OF SELLER! Welcome to this exquisite custom-designed home by Tom Dillard, offering a harmonious blend of traditional elegance and modern charm. A beautifully crafted walkway, framed by lush landscaping, leads up to an alluring, minimal maintenance elevation accented by a perfect mix of stone and brick setting the tone for the exceptional design within. Upon entry, a breathtaking foyer highlights the craftsmanship of this custom-built home, exuding sophistication, and warmth. The open, family-friendly layout features rich hardwood floors, a soothing palette of whites, grays, and natural wood tones, and lofty ceilings with intricate detailing. These elements provide both grandeur and warmth, with spacious living areas bathed in natural light from large windows and French doors, creating an inviting ambiance. The main living space, anchored by a gas fireplace, flows seamlessly into the formal dining room, ideal for elegant entertaining. The chef's kitchen is a standout, with a large central island featuring a sink, ample countertop space, and seating, making it ideal for both meal preparation and socialization. Granite countertops, cherry cabinets, and high-end stainless-steel appliances give the kitchen a polished, functional look while the adjoining breakfast nook offers modern, geometric designs that blend with the traditional aesthetics of the home. A large butler’s pantry adds extra storage and prep space, connecting the kitchen to the back patio and laundry room. The laundry space offers a sink and a plethora of counter space providing versatility for sewing, crafts, home office, etc. Rounding out the main level, you will also find a guest bath and secondary bedroom, or office complete with built-ins and a closet, along with the luxurious owner's suite. After a long day, retreat to a lounging area in the owners’ suite where French Doors and windows provide access to serene views of a private backdrop. Spacious luxuries coupled with cozy attributes in the custom walk-in closet and spa-like owners’ bath featuring a dual sink vanity, soaking tub, oversized custom tile shower and private water closet – providing the ultimate in comfort and style. Beautiful appointments continue as you move to the second level from a private wooden stairway where you are immediately greeted by an ensuite offering a generously sized bedroom complete with a custom walk-in closet, full bath, and a secret hideaway space. An open catwalk leads to another nicely sized bedroom with a walk-in closet and adjoining full bath. The oversized flex room, also adjoining the upstairs bath, rounds out the second level offering multiple options as a workout room, recreation room, or media center featuring a built-in speaker system and a wet bar! Many unique features throughout including numerous large closets, built-in bookcases with hidden attic storage, central vac system, oversized 3-car garage with workshop and more. But let’s not stop there, in addition to the main house, this property offers a separate cottage, accessible from the back patio. Ideal as an in-law suite, pool house, or guest suite, it features a full kitchen, living room, large bedroom, and full bath with an oversized tile shower. Don’t miss the attached storage space and additional half bath at the back of the cottage – great for use when gardening – along with the separate storage building! Enjoy entertaining? Envision gatherings where space is not an issue having an almost seamless flow between indoor and covered outdoor areas where tranquility abounds with treelined privacy coupled with soothing sounds from your private waterfall or warmth from the firepit. A truly special property designed for any living style nestled in a peaceful, tree-lined neighborhood, offering a perfect sanctuary for those seeking beauty and tranquility. Don’t miss out, schedule a private viewing today!
$534,900
4004 Wildacre Greer, SC 29651
- Type:
- Other
- Sq.Ft.:
- n/a
- Status:
- Active
- Beds:
- 4
- Lot size:
- 0.22 Acres
- Year built:
- 2021
- Baths:
- 3.00
- MLS#:
- 1537376
- Subdivision:
- Redcroft
ADDITIONAL INFORMATION
Welcome to your new home in the highly sought-after Redcroft community! This impeccably maintained 4-bedroom, 3-bath ranch provides the perfect combination of comfort and style. As you step inside, you'll be welcomed by an open floor plan that effortlessly connects the living, dining, and kitchen areas—ideal for both everyday living and entertaining. The heart of this home is the spacious kitchen, featuring modern appliances, ample counter space, a large island that serves as a breakfast bar, and a generous walk-in pantry. Whether you're an experienced chef or simply enjoy cooking, this kitchen will ignite your culinary passions. The main level provides three generously sized bedrooms, including a serene primary suite situated on the opposite side of the home for added privacy. The suite is enhanced by elegant tray ceilings, an en-suite bathroom, and a large walk-in closet. The versatile flex room provides endless possibilities—it can serve as a home office, guest room, or whatever suits your lifestyle. It doesn't end there! Walk into the spacious basement where you can have your own home gym, large storage room and a secret room hidden by a murphy door bookcase. The basement also provides a large living/entertainment area, spacious bedroom and full bathroom. Step outside to your upper deck from the dining room or to your overlook deck from the walkout basement where you can enjoy your morning coffee or evening wine while taking in the beautiful wooded views. Redcroft provides a welcoming community atmosphere, complete with a pool for a refreshing dip and neighborhood events to help you connect with your neighbors. Conveniently located near top-rated Riverside High School and within easy reach of GSP International Airport, Michelin, BMW, and GE, this home has everything you need. Don't miss the opportunity to make this exceptional home yours!
$239,900
757 Embark Greer, SC 29651
- Type:
- Other
- Sq.Ft.:
- n/a
- Status:
- Active
- Beds:
- 3
- Lot size:
- 0.05 Acres
- Year built:
- 2024
- Baths:
- 3.00
- MLS#:
- 1539265
- Subdivision:
- Covington Village
ADDITIONAL INFORMATION
Welcome to Covington Village, a newly unveiled townhouse community blending modern convenience with elegant living in Greer, SC. Located just 7 minutes from BMW and 4 minutes from HWY 85, this community provides unparalleled access to local attractions, nestled within the esteemed Spartanburg District 5. Covington Village redefines maintenance-free living, with each townhouse boasting a thoughtful layout that includes 3 bedrooms, 2.5 baths, and 9 ft ceilings on the first floor, amplifying the sense of space and luxury. The kitchen, a masterpiece of design, features granite countertops and stainless steel appliances, while the primary suite is complemented by a spacious closet, ensuring every aspect of your home is as comfortable as it is stylish. Added to the allure is a one-car garage, a 2-car parking pad, and a private rear patio, perfect for quiet mornings or entertaining evenings. But life at Covington Village extends beyond the walls of your townhouse. The community invites residents to engage and enjoy with amenities that include a playground, fire pit, pergola with picnic tables, and a cornhole area. Each space is designed to foster connections, create memories, and provides relaxation. Further enhancing the Covington Village experience, each home comes with a connected smart home package, integrating cutting-edge technology for convenience and peace of mind. The path to your dream home has never been smoother. Step into Covington Village, where the joy of community living meets the pinnacle of modern design, all within the vibrant locale of Greer, SC.
$239,900
758 Embark Greer, SC 29651
- Type:
- Other
- Sq.Ft.:
- n/a
- Status:
- Active
- Beds:
- 3
- Lot size:
- 0.05 Acres
- Year built:
- 2024
- Baths:
- 3.00
- MLS#:
- 1539256
- Subdivision:
- Covington Village
ADDITIONAL INFORMATION
Welcome to Covington Village, a newly unveiled townhouse community blending modern convenience with elegant living in Greer, SC. Located just 7 minutes from BMW and 4 minutes from HWY 85, this community provides unparalleled access to local attractions, nestled within the esteemed Spartanburg District 5. Covington Village redefines maintenance-free living, with each townhouse boasting a thoughtful layout that includes 3 bedrooms, 2.5 baths, and 9 ft ceilings on the first floor, amplifying the sense of space and luxury. The kitchen, a masterpiece of design, features granite countertops and stainless steel appliances, while the primary suite is complemented by a spacious closet, ensuring every aspect of your home is as comfortable as it is stylish. Added to the allure is a one-car garage, a 2-car parking pad, and a private rear patio, perfect for quiet mornings or entertaining evenings. But life at Covington Village extends beyond the walls of your townhouse. The community invites residents to engage and enjoy with amenities that include a playground, fire pit, pergola with picnic tables, and a cornhole area. Each space is designed to foster connections, create memories, and provides relaxation. Further enhancing the Covington Village experience, each home comes with a connected smart home package, integrating cutting-edge technology for convenience and peace of mind. The path to your dream home has never been smoother. Step into Covington Village, where the joy of community living meets the pinnacle of modern design, all within the vibrant locale of Greer, SC.
$248,500
756 Embark Greer, SC 29651
- Type:
- Other
- Sq.Ft.:
- n/a
- Status:
- Active
- Beds:
- 3
- Lot size:
- 0.05 Acres
- Year built:
- 2024
- Baths:
- 3.00
- MLS#:
- 1539255
- Subdivision:
- Covington Village
ADDITIONAL INFORMATION
Welcome to Covington Village, a newly unveiled townhouse community blending modern convenience with elegant living in Greer, SC. Located just 7 minutes from BMW and 4 minutes from HWY 85, this community provides unparalleled access to local attractions, nestled within the esteemed Spartanburg District 5. Covington Village redefines maintenance-free living, with each townhouse boasting a thoughtful layout that includes 3 bedrooms, 2.5 baths, and 9 ft ceilings on the first floor, amplifying the sense of space and luxury. The kitchen, a masterpiece of design, features granite countertops and stainless steel appliances, while the primary suite is complemented by a spacious closet, ensuring every aspect of your home is as comfortable as it is stylish. Added to the allure is a one-car garage, a 2-car parking pad, and a private rear patio, perfect for quiet mornings or entertaining evenings. But life at Covington Village extends beyond the walls of your townhouse. The community invites residents to engage and enjoy with amenities that include a playground, fire pit, pergola with picnic tables, and a cornhole area. Each space is designed to foster connections, create memories, and provides relaxation. Further enhancing the Covington Village experience, each home comes with a connected smart home package, integrating cutting-edge technology for convenience and peace of mind. The path to your dream home has never been smoother. Step into Covington Village, where the joy of community living meets the pinnacle of modern design, all within the vibrant locale of Greer, SC.
$249,500
759 Embark Greer, SC 29651
- Type:
- Other
- Sq.Ft.:
- n/a
- Status:
- Active
- Beds:
- 3
- Lot size:
- 0.05 Acres
- Year built:
- 2024
- Baths:
- 3.00
- MLS#:
- 1539249
- Subdivision:
- Covington Village
ADDITIONAL INFORMATION
Welcome to Covington Village, a newly unveiled townhouse community blending modern convenience with elegant living in Greer, SC. Located just 7 minutes from BMW and 4 minutes from HWY 85, this community provides unparalleled access to local attractions, nestled within the esteemed Spartanburg District 5. Covington Village redefines maintenance-free living, with each townhouse boasting a thoughtful layout that includes 3 bedrooms, 2.5 baths, and 9 ft ceilings on the first floor, amplifying the sense of space and luxury. The kitchen, a masterpiece of design, features granite countertops and stainless steel appliances, while the primary suite is complemented by a spacious closet, ensuring every aspect of your home is as comfortable as it is stylish. Added to the allure is a one-car garage, a 2-car parking pad, and a private rear patio, perfect for quiet mornings or entertaining evenings. But life at Covington Village extends beyond the walls of your townhouse. The community invites residents to engage and enjoy with amenities that include a playground, fire pit, pergola with picnic tables, and a cornhole area. Each space is designed to foster connections, create memories, and provides relaxation. Further enhancing the Covington Village experience, each home comes with a connected smart home package, integrating cutting-edge technology for convenience and peace of mind. The path to your dream home has never been smoother. Step into Covington Village, where the joy of community living meets the pinnacle of modern design, all within the vibrant locale of Greer, SC.
$261,490
762 Embark Greer, SC 29651
- Type:
- Other
- Sq.Ft.:
- n/a
- Status:
- Active
- Beds:
- 3
- Lot size:
- 0.05 Acres
- Year built:
- 2024
- Baths:
- 3.00
- MLS#:
- 1539245
- Subdivision:
- Covington Village
ADDITIONAL INFORMATION
Welcome to Covington Village, a newly unveiled townhouse community blending modern convenience with elegant living in Greer, SC. Located just 7 minutes from BMW and 4 minutes from HWY 85, this community provides unparalleled access to local attractions, nestled within the esteemed Spartanburg District 5. Covington Village redefines maintenance-free living, with each townhouse boasting a thoughtful layout that includes 3 bedrooms, 2.5 baths, and 9 ft ceilings on the first floor, amplifying the sense of space and luxury. The kitchen, a masterpiece of design, features granite countertops and stainless steel appliances, while the primary suite is complemented by a spacious closet, ensuring every aspect of your home is as comfortable as it is stylish. Added to the allure is a one-car garage, a 2-car parking pad, and a private rear patio, perfect for quiet mornings or entertaining evenings. But life at Covington Village extends beyond the walls of your townhouse. The community invites residents to engage and enjoy with amenities that include a playground, fire pit, pergola with picnic tables, and a cornhole area. Each space is designed to foster connections, create memories, and provides relaxation. Further enhancing the Covington Village experience, each home comes with a connected smart home package, integrating cutting-edge technology for convenience and peace of mind. The path to your dream home has never been smoother. Step into Covington Village, where the joy of community living meets the pinnacle of modern design, all within the vibrant locale of Greer, SC.
$341,500
341 Ridge Climb Greer, SC 29651
- Type:
- Other
- Sq.Ft.:
- n/a
- Status:
- Active
- Beds:
- 4
- Lot size:
- 0.25 Acres
- Year built:
- 2024
- Baths:
- 3.00
- MLS#:
- 1536074
- Subdivision:
- Brookside Farms
ADDITIONAL INFORMATION
Mountain View Community Greer, SC. Brookside Farms welcome’s you to the good life! majestic mountain views, homesites located on gently rolling hills, walking trails that meander through the community leading you atop to the Grand Club house/Open air pavilion where you can enjoy quiet moments of reflection next to the warm and relaxing outdoors fireplace or celebrate life’s special moments in the indoors club house. Here is where all the fun begins! Swim in the 2 spectacular pools, play pickleball, boccie ball, we even have a playground for the children to enjoy playing with their newfound friends. All of this located just minutes from shopping, dining, hospitals and more. The Belhaven. This beautiful home offers a large kitchen, breakfast and living area perfect for entertain while preparing your favorite meal in this open living concept. Upstairs includes a huge owners suite with vaulted ceiling and deluxe owners' bathroom. Upstairs also has a loft/flex room that can be used as a media room, office or game room. Luxury living at its best with designer kitchens, tile showers, granite counter tops raised vanities with Venetian marble vanity tops in the primary and all hall baths. Your new home also has a tankless gas water heater and installed garage door opener with 2 remotes. Don't miss out on this amazing home.
$314,900
360 Ridge Climb Greer, SC 29651
- Type:
- Other
- Sq.Ft.:
- n/a
- Status:
- Active
- Beds:
- 4
- Lot size:
- 0.18 Acres
- Year built:
- 2024
- Baths:
- 3.00
- MLS#:
- 1531245
- Subdivision:
- Brookside Farms
ADDITIONAL INFORMATION
Mountain View Community Greer, SC. Brookside Farms welcome’s you to the good life! majestic mountain views, homesites located on gently rolling hills, walking trails that meander through the community leading you atop to the Grand Club house/Open air pavilion where you can enjoy quiet moments of reflection next to the warm and relaxing outdoors fireplace or celebrate life’s special moments in the indoors club house. Here is where all the fun begins! Swim in the 2 spectacular pools, play pickleball, bocce ball, we even have a playground for the children to enjoy playing with their newfound friends. All of this located just minutes from shopping, dining, hospitals and more. The Belhaven. This beautiful home offers a large kitchen, breakfast and living area perfect for entertain while preparing your favorite meal in this open living concept. Upstairs includes a huge owners suite with vaulted ceiling and deluxe owners' bathroom. Upstairs also has a loft room that can be used as a media room, office or game room. Luxury living at its best with designer kitchens, tile showers, granite counter tops raised vanities with Venetian marble vanity tops in master and all hall baths. Your new home also has a tankless gas water heater and installed garage door opener with 2 remotes. Don't miss out on this amazing home.
$239,900
753 Embark Greer, SC 29651
- Type:
- Other
- Sq.Ft.:
- n/a
- Status:
- Active
- Beds:
- 3
- Lot size:
- 0.05 Acres
- Year built:
- 2024
- Baths:
- 3.00
- MLS#:
- 1539268
- Subdivision:
- Covington Village
ADDITIONAL INFORMATION
Welcome to Covington Village, a newly unveiled townhouse community blending modern convenience with elegant living in Greer, SC. Located just 7 minutes from BMW and 4 minutes from HWY 85, this community provides unparalleled access to local attractions, nestled within the esteemed Spartanburg District 5. Covington Village redefines maintenance-free living, with each townhouse boasting a thoughtful layout that includes 3 bedrooms, 2.5 baths, and 9 ft ceilings on the first floor, amplifying the sense of space and luxury. The kitchen, a masterpiece of design, features granite countertops and stainless steel appliances, while the primary suite is complemented by a spacious closet, ensuring every aspect of your home is as comfortable as it is stylish. Added to the allure is a one-car garage, a 2-car parking pad, and a private rear patio, perfect for quiet mornings or entertaining evenings. But life at Covington Village extends beyond the walls of your townhouse. The community invites residents to engage and enjoy with amenities that include a playground, fire pit, pergola with picnic tables, and a cornhole area. Each space is designed to foster connections, create memories, and provides relaxation. Further enhancing the Covington Village experience, each home comes with a connected smart home package, integrating cutting-edge technology for convenience and peace of mind. The path to your dream home has never been smoother. Step into Covington Village, where the joy of community living meets the pinnacle of modern design, all within the vibrant locale of Greer, SC.
$251,990
770 Embark Greer, SC 29651
- Type:
- Other
- Sq.Ft.:
- n/a
- Status:
- Active
- Beds:
- 3
- Lot size:
- 0.05 Acres
- Year built:
- 2024
- Baths:
- 3.00
- MLS#:
- 1539247
- Subdivision:
- Covington Village
ADDITIONAL INFORMATION
Welcome to Covington Village, a newly unveiled townhouse community blending modern convenience with elegant living in Greer, SC. Located just 7 minutes from BMW and 4 minutes from HWY 85, this community provides unparalleled access to local attractions, nestled within the esteemed Spartanburg District 5. Covington Village redefines maintenance-free living, with each townhouse boasting a thoughtful layout that includes 3 bedrooms, 2.5 baths, and 9 ft ceilings on the first floor, amplifying the sense of space and luxury. The kitchen, a masterpiece of design, features granite countertops and stainless steel appliances, while the primary suite is complemented by a spacious closet, ensuring every aspect of your home is as comfortable as it is stylish. Added to the allure is a one-car garage, a 2-car parking pad, and a private rear patio, perfect for quiet mornings or entertaining evenings. But life at Covington Village extends beyond the walls of your townhouse. The community invites residents to engage and enjoy with amenities that include a playground, fire pit, pergola with picnic tables, and a cornhole area. Each space is designed to foster connections, create memories, and provides relaxation. Further enhancing the Covington Village experience, each home comes with a connected smart home package, integrating cutting-edge technology for convenience and peace of mind. The path to your dream home has never been smoother. Step into Covington Village, where the joy of community living meets the pinnacle of modern design, all within the vibrant locale of Greer, SC.
$124,900
110 Green Greer, SC 29651
- Type:
- Land
- Sq.Ft.:
- n/a
- Status:
- Active
- Beds:
- n/a
- Lot size:
- 2.75 Acres
- Baths:
- MLS#:
- 1528757
ADDITIONAL INFORMATION
Located near BMW / Hwy 101, this great property is well suited for a variety of uses. Space is large enough to accommodate multiple single family or mobile homes. Mobile home at the front of the property and storage building are on an adjoining property and do not convey.
$234,995
40 Spring Crossing Greer, SC 29650
- Type:
- Townhouse
- Sq.Ft.:
- 1,466
- Status:
- Active
- Beds:
- 2
- Lot size:
- 0.04 Acres
- Year built:
- 2001
- Baths:
- 2.00
- MLS#:
- 316309
- Subdivision:
- Other
ADDITIONAL INFORMATION
Discover this fantastic end unit townhome in the highly desirable Spring Crossing community, just minutes from Riverside High School, shopping, dining, medical facilities, and major highways. This 2-bedroom, 1.5-bath home provides low-maintenance living with amenities such as a pool, exterior upkeep, plus lawn care and trash services, all covered by an affordable regime fee. The bright and airy first floor features 9-foot ceilings, abundant windows, and an inviting living room with a gas log fireplace. The well-designed galley kitchen connects seamlessly to the dining area and living room, allowing ample counter space and cabinetry. The spacious main living area at the rear of the home is ideal for entertaining, especially with access to the private patio. Upstairs, the ownerâ??s suite impresses with a large walk-in closet, while the second bedroom provides plenty of space for guests or a home office. There's no shortage of storage, thanks to the attic and outdoor storage closet. Donâ??t miss your opportunity to make this townhouse yours!
$459,000
106 Brandi Starr Greer, SC 29651
- Type:
- Other
- Sq.Ft.:
- n/a
- Status:
- Active
- Beds:
- 3
- Lot size:
- 1.11 Acres
- Year built:
- 2003
- Baths:
- 2.00
- MLS#:
- 1538950
- Subdivision:
- Beechwood Place
ADDITIONAL INFORMATION
Beautiful home located conveniently to shopping and dining this home features main floor living in the Beechwood Place community. As you enter the home you are greeted with a formal living room or sitting room that could easily be designated as a home office, and a large formal dining room. This is truly a split floor plan, the primary bedroom with on suite has a large double vanity, jetted tub, stand-alone shower, and walk in closet to one side of the home. Bedrooms two, three, and flex room to the other side of the home, separated by a large great room with vaulted ceilings, gas log fireplace, and spacious kitchen. One of the main floor bedrooms has access to the full bath perfect for guest. This home could easily be used as a four bedroom with the large flex room above the garage. Plenty of space without giving up a bedroom for an office. The kitchen is complete with a breakfast area, and counter height peninsula where you can add additional seating, it also features stainless steel appliances. Full size laundry room off the two-car garage. Perfect for entertaining outside as it is situated on over an acre lot, with a huge deck, fire pit, shed, and fully fenced. Home is prewired with a security system and has an irrigation system. If you are looking for convenient, main floor living, over an acre, and NO HOA this is your house!
$415,000
127 Willowbottom Greer, SC 29651
- Type:
- Other
- Sq.Ft.:
- n/a
- Status:
- Active
- Beds:
- 4
- Lot size:
- 0.19 Acres
- Year built:
- 2015
- Baths:
- 4.00
- MLS#:
- 1539020
- Subdivision:
- Franklin Pointe
ADDITIONAL INFORMATION
Welcome to this spacious and beautifully designed 4-bedroom, 4-bath home that perfectly accommodates households of all sizes! The formal dining room features a coffered ceiling, elegant chair rail, and wainscoting, setting the stage for memorable gatherings. The kitchen is a dream for any home cook, boasting a bartop island, granite countertops, ceramic tile backsplash, stainless steel gas range, dishwasher, and microwave. On the main level, you'll also find a bedroom with a full bath—ideal for guests or multi-generational living. Upstairs, the home features three more generously sized bedrooms, including the master suite, which features a trey ceiling, dual walk-in closets (a dream for couples!), and a stunning en-suite bath complete with ceramic tile floors, a walk-in shower, a separate soaking tub, and a chic barn door entry. The additional bedrooms share a Jack and Jill bathroom, and the conveniently located laundry room is just down the hall. The large flex space (measuring 19x20) provides endless possibilities—whether you're in need of a media room, office, or play area. This home also boasts hardwood flooring throughout many of the main living areas, a two-car garage, and built-in energy-saving features. Step outside to enjoy the expansive 15x25 covered patio with tongue-and-groove ceilings, a fan, and plenty of space for entertaining, all within a fully fenced private backyard. The community has wonderful amenities, including a pool and cabana area, perfect for relaxation. Built in 2016 and meticulously maintained by its original owner, this home is packed with character, from the charming shiplap accents to the built-in shelving. With a fantastic location just minutes from I-85, this highly sought-after neighborhood has both convenience and charm, making it the perfect place to call home!
$543,300
Ridge Greer, SC 29651
- Type:
- Land
- Sq.Ft.:
- n/a
- Status:
- Active
- Beds:
- n/a
- Lot size:
- 10.86 Acres
- Baths:
- MLS#:
- 1539125
ADDITIONAL INFORMATION
SOUGHT AFTER BLUE RIDGE LAND to build your dream home! Additional land is available. Seller to add restriction of no mobile homes. Level and cleared property waiting for you.
$459,900
840 Burghley Greer, SC 29651
- Type:
- Other
- Sq.Ft.:
- n/a
- Status:
- Active
- Beds:
- 5
- Lot size:
- 0.21 Acres
- Year built:
- 2024
- Baths:
- 3.00
- MLS#:
- 1538991
- Subdivision:
- Chestnut Grove
ADDITIONAL INFORMATION
Brand new, energy-efficient home available by Nov 2024! The Jamestown floorplan offers 5 bedrooms, 3 bathrooms and tandem garage. Wake up on the right side of the bed in the luxurious primary suite, complete with dual sinks and a walk-in closet. Downstairs, useful flex space and an office fits your lifestyle. From the $300s. Escape the bustle of the city without adding to your commute. Located in popular Greer, Chestnut Grove combines outdoor amenities like parks and trails with everyday conveniences like access to shopping, dining, and entertainment. The neighborhood is zoned in the desirable Byrnes School District. We also build each home with innovative, energy-efficient features that cut down on utility bills so you can afford to do more living.* Each of our homes is built with innovative, energy-efficient features designed to help you enjoy more savings, better health, real comfort and peace of mind.
$400,000
787 Waterbrook Greer, SC 29651
- Type:
- Other
- Sq.Ft.:
- n/a
- Status:
- Active
- Beds:
- 5
- Lot size:
- 0.19 Acres
- Baths:
- 3.00
- MLS#:
- 1538899
- Subdivision:
- Other
ADDITIONAL INFORMATION
Welcome home to 787 Waterbrook Lane located in the highly desirable Laurel Springs at Bent Creek in Greer SC. This beautiful home features 4 large bedrooms plus office/study potential for a 5th bedroom with 2.5 bathrooms. Upon entering the home you'll be greeted by beautiful hardwood floors, spacious living room area a and cozy fireplace. The gourmet kitchen boasts beautiful solid surface counter-tops, stainless appliances and adorable dining area where you can dine and entertain family, friends or guest. The second floor boasts a large master suite, full bathroom, double vanity, separate shower and tub, plus walk-in closet. The other 3 bedrooms are spacious with plenty of room for any growing family. Additionally, there is a two car garage which gives you plenty of room for parking, has all storm windows and doors, in the back is a covered patio area, nice outbuilding with power, built-in grill area and partially fenced in back yard giving you plenty of privacy. This home is located in a great school district, minutes away from I-85, Greenville-Spartanburg Airport, also downtown Greer where you can shop, dine and so much more! Owner will consider a 3 to 5 year lease term for more information please call listing agent! Thanks for showing!
$650,000
225 Castellan Greer, SC 29650
- Type:
- Other
- Sq.Ft.:
- n/a
- Status:
- Active
- Beds:
- 3
- Lot size:
- 0.1 Acres
- Year built:
- 2007
- Baths:
- 4.00
- MLS#:
- 1533232
- Subdivision:
- Chatelaine
ADDITIONAL INFORMATION
*DUE TO NOT FAULT OF THE SELLER WE ARE BACK ON THE MARKET* Avail yourself to a posh lifestyle on Greenville's Eastside! Chatelaine is a gated community of upscale townhomes, where all exterior and lawn maintenance is provided by the HOA, leaving your time free for relaxation and adventure. You will appreciate the scenic landscaping and European-style architecture as you drive into the neighborhood, but it is the updated interior of 225 Castellan that will truly amaze you... recently remodeled with new flooring and sheetrock, a completey renovated Kitchen and Owner's Bath, modern, unique lighting, and fresh paint! Step into the elegant Foyer where ornate woodwork, archways, and crown molding fill the space. Gorgeous hardwoods and plantation shutters begin here and flow throughout most of the home. The central Dining Room is adorned with a deep octagonal trey ceiling and moldings that create the perfect ambiance for entertaining dinner guests. Speaking of dinner, the brand new Kitchen is sure to impress even the most discerning of chefs! Stylish black granite, a center island workspace, a 5-burner gas cooktop and wall ovens, complimeting extended height cabinetry, and an array of lighing choices combine for an aesthetic and highly functional place for meal prep. The enormous 2-story Family Room with grand coffered ceiling is found in the back where natural light flows through the abundant windows and the painted surround on the gas fireplace ties in with the fabulous design of the entire home. The main level Owner's Suite is the epitome of luxury! A second trey ceiling, private access to the Patio, and a to-die-for Bath await you at the end of a long day. Tile floors, an expansive dual sink vanity with oversized heated mirrors, a stand alone soak tub, a tiled shower with rolling door, and a truly magnificent Carolina closet complete the owner's space. Finishing off the main level is a fabulous Half Bath with a furniture-quality vanity and bronze sink that sits across from the exceptional Laundry. Awaiting you on the second level landing is a huge Loft graced with plush carpet and augmented by a dramatic vaulted ceiling and oversized opening to peer into the Family Room below. Two additional generous Bedrooms with walk-in closets and en suite Baths are found nearby, one with access to an unbelievable 31x11 floored Attic, offering plentiful storage or room for expansion. Enjoy natural beauty while sitting on the brick Patio that overlooks an iron-fenced backyard with mature trees. Having a superb location near the Pelham Rd corridor and I-85, you are near any amenity you need and can easily reach culturally-diverse downtown Greenville or be whisked away to an exotic destination from the International Airport. Schedule a private tour today to truly get an understanding of this one-of-a-kind property!
$439,900
1054 Hillcraft Greer, SC 29651
- Type:
- Other
- Sq.Ft.:
- n/a
- Status:
- Active
- Beds:
- 5
- Lot size:
- 0.2 Acres
- Year built:
- 2024
- Baths:
- 3.00
- MLS#:
- 1539004
- Subdivision:
- Chestnut Grove
ADDITIONAL INFORMATION
Brand new, energy-efficient home available by Nov 2024! The Jamestown floorplan offers 5 bedrooms, 3 bathrooms and tandem garage. Wake up on the right side of the bed in the luxurious primary suite, complete with dual sinks and a walk-in closet. Downstairs, useful flex space and an office fits your lifestyle. From the $300s. Escape the bustle of the city without adding to your commute. Located in popular Greer, Chestnut Grove combines outdoor amenities like parks and trails with everyday conveniences like access to shopping, dining, and entertainment. The neighborhood is zoned in the desirable Byrnes School District. We also build each home with innovative, energy-efficient features that cut down on utility bills so you can afford to do more living.* Each of our homes is built with innovative, energy-efficient features designed to help you enjoy more savings, better health, real comfort and peace of mind.
$358,000
155 Marcie Rush Greer, SC 29651
- Type:
- Single Family
- Sq.Ft.:
- 2,163
- Status:
- Active
- Beds:
- 4
- Lot size:
- 0.32 Acres
- Year built:
- 1998
- Baths:
- 3.00
- MLS#:
- 316154
- Subdivision:
- Bent Creek Plant
ADDITIONAL INFORMATION
Stunning home in Greer just minutes from Pelham Medical Center and Interstate 85, in the Riverside School District. This well-kept 4-bedroom, 2 ½-bathroom home sits on a corner lot and offers both comfort and convenience. Entering the home, you will notice a spacious 2-story living area with hardwood floors that continue throughout most of the lower level. The main floor flows from the living area to the dining room, which has columns, crown molding, and wainscoting, making it a great space for get-togethers. The dining area leads to the kitchen, with a breakfast nook, ceramic tile flooring, granite countertops, a ceramic tile backsplash, and a convenient half bath. The kitchen overlooks the den, perfect for entertaining, with crown molding, hardwood floors, a gas fireplace, and a sliding door to the backyard and patio. Upstairs, all four bedrooms have new carpeting, and there's a full bath and laundry in the hallway for easy access. The master suite has a large bedroom with a tray ceiling, double sinks with marble countertops, large soaking tub, separate walk-in shower, and walk-in closet, This home features an abundance of storage including under stair storage with shelving. Outside, the backyard has a large 20x14 patio, garden/Koi pond, and a shed for storage. Recent upgrades include new windows throughout, additional parking pad, new stove and fresh paint! Donâ??t miss your change to see this home today.
$585,650
311 Ascot Ridge Greer, SC 29650
- Type:
- Other
- Sq.Ft.:
- n/a
- Status:
- Active
- Beds:
- 5
- Lot size:
- 0.32 Acres
- Baths:
- 4.00
- MLS#:
- 1538988
- Subdivision:
- Ascot - Area 22
ADDITIONAL INFORMATION
Welcome to 311 Ascot Ridge Lane! This MOVE IN READY home in the established Ascot neighborhood has it ALL! As you enter the front door you will notice the new hardwoods and carpet as well as the high ceilings and abundance of windows. After you pass by the formal dining room on your left and your home office or sitting area on right, you find yourself in the living room that opens up to the kitchen; which has received a facelift with new granite, cabinet doors, hardware and newer - stainless steel - appliances. Downstairs also has a bedroom with attached full bathroom; the floor plan provides multiple different options for your family's needs and an immense amount of storage. Upstairs are the additional 4 bedrooms and 3 full bathrooms...the master bath has recently been updated and the walk-in closet is HUGE. You cannot forget about the location...easy access to I85, a stones throw from shopping/dining AND all schools this home is zoned for hold the designation of top 5 in Greenville County.
$336,900
332 Ridge Climb Greer, SC 29651
- Type:
- Other
- Sq.Ft.:
- n/a
- Status:
- Active
- Beds:
- 3
- Lot size:
- 0.18 Acres
- Year built:
- 2024
- Baths:
- 2.00
- MLS#:
- 1537868
- Subdivision:
- Brookside Farms
ADDITIONAL INFORMATION
Mountain View Community Greer, SC. Brookside Farms welcome’s you to the good life! majestic mountain views, homesites located on gently rolling hills, walking trails that meander through the community leading you atop to the Grand Club house/Open air pavilion where you can enjoy quiet moments of reflection next to the warm and relaxing outdoors fireplace or celebrate life’s special moments in the indoors clubhouse. Here is where all the fun begins! Swim in the 2 spectacular pools, play pickleball, bocce ball, we even have a playground for the children to enjoy playing with their newfound friends. All of this located just minutes from shopping, dining, hospitals and more. This incredibly designed 3 bedroom 1-story plan has a wonderful layout with the master suite situated to the back of the home, two secondary bedrooms towards the front. The family room has gas log fireplace and is open to the kitchen which features granite counter tops, Whirlpool stainless steel appliances, and walk-in pantry. Master suite has nice sized walk-in closet and full bath with doublesinks (Venetian marble) a roomy master shower. Laundry room is a walk-in and located center of the home for maximum convenience. 2-car garage and standard covered porch round out this wildly successful plan. All the homes include the Home is Connected smart home package!!
$428,900
331 Wakelon Greer, SC 29651
- Type:
- Other
- Sq.Ft.:
- n/a
- Status:
- Active
- Beds:
- 3
- Lot size:
- 0.12 Acres
- Baths:
- 2.00
- MLS#:
- 1538961
- Subdivision:
- Oneal Village
ADDITIONAL INFORMATION
Stimulus Package (Call for Details)New Keystone Floor Plan in O’Neal Village! 3 Bedroom - 2 Bath Approx. 2100 SF - Slab Foundation - Covered Patio w/ Ceiling Fan - Fiber Cement Siding - Architectural Shingles - Fully Sodded Lawn w/ Front Yard Irrigation System - Smart Home Manager Package - Butlers Pantry - Garage Door Opener w./ 2 Remotes - 9 Ft. Ceilings on Main Level - Pan Ceiling in Family Room - Blinds on All Windows - Gas Log Fireplace w/ Raised Hearth White Stone to Mantel - Trey Ceiling & Bay Window in Primary Bedroom - Cove Crown Molding in Kitchen, Family & Dining Room - Ceiling Fan in All Bedrooms - Luxury Vinyl Plank Flooring in Main Living Areas, Primary Bedroom, Foyer & Hall to Bedrooms. Kitchen Features: Upgraded Granite Countertops & Tile Backsplash in Kitchen, Upgraded 42” Kitchen Shaker Cabinetry, Upgraded Stainless Steel Appliances Package, Quartz Countertops in All Full Baths. Ceramic Tile Flooring in All Baths - Double Sinks & Ceramic Tile Shower w/ Bench & Frameless Shower Door in Primary Bath. 1 + 8 Builder Warranty Included
$615,000
101 Cedar Grove Greer, SC 29650
- Type:
- Other
- Sq.Ft.:
- n/a
- Status:
- Active
- Beds:
- 3
- Lot size:
- 0.37 Acres
- Year built:
- 1990
- Baths:
- 3.00
- MLS#:
- 1537478
- Subdivision:
- River Oaks
ADDITIONAL INFORMATION
This charming one-story home is part of the River Oaks community. The location of the property provides easy access to both I-85 (less than ten minutes) and downtown Greenville (less than twenty minutes). Perfect for entertaining, this home has a spacious and well-designed floor plan. The den and kitchen seamlessly flow to the oversized deck, ideal for hosting family and friends. The den is complete with a wet bar for added convenience. The eat-in kitchen’s expansive design includes plentiful cabinetry and a convenient desk area. Plantation shutters are throughout the home along with hardwood floors in the main living area. The split floor plan allows privacy for the primary bedroom, complete with his and her closets. Primary ensuite offers a spacious retreat with dual vanities and a skylight that fills the room with natural light.

Information is provided exclusively for consumers' personal, non-commercial use and may not be used for any purpose other than to identify prospective properties consumers may be interested in purchasing. Copyright 2024 Greenville Multiple Listing Service, Inc. All rights reserved.

Greer Real Estate
The median home value in Greer, SC is $370,000. This is higher than the county median home value of $287,300. The national median home value is $338,100. The average price of homes sold in Greer, SC is $370,000. Approximately 62.97% of Greer homes are owned, compared to 28.71% rented, while 8.32% are vacant. Greer real estate listings include condos, townhomes, and single family homes for sale. Commercial properties are also available. If you see a property you’re interested in, contact a Greer real estate agent to arrange a tour today!
Greer, South Carolina has a population of 35,151. Greer is more family-centric than the surrounding county with 40.25% of the households containing married families with children. The county average for households married with children is 32.26%.
The median household income in Greer, South Carolina is $67,536. The median household income for the surrounding county is $65,513 compared to the national median of $69,021. The median age of people living in Greer is 35.3 years.
Greer Weather
The average high temperature in July is 89.9 degrees, with an average low temperature in January of 30.5 degrees. The average rainfall is approximately 50.8 inches per year, with 2.5 inches of snow per year.
