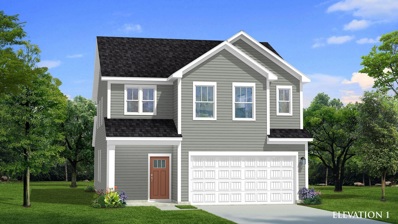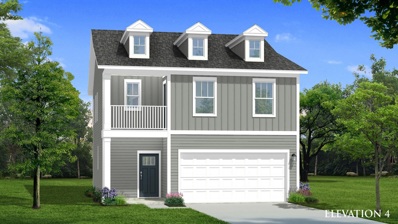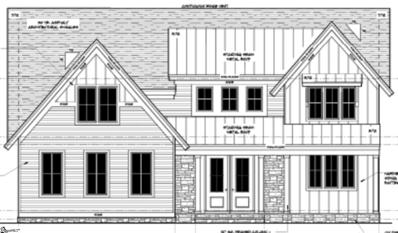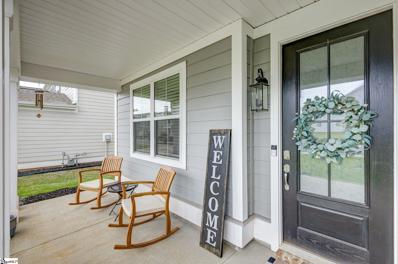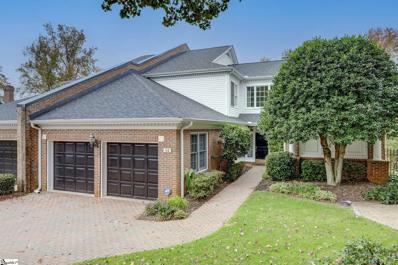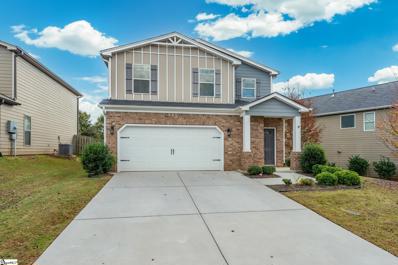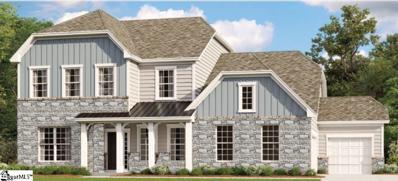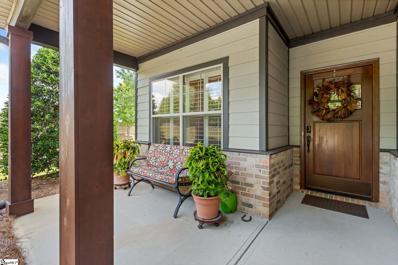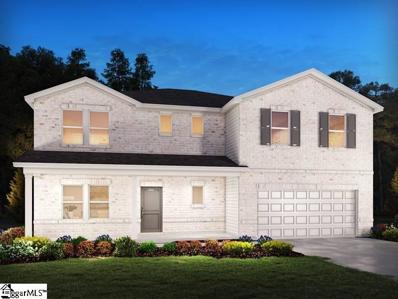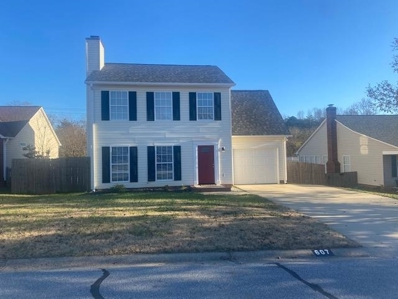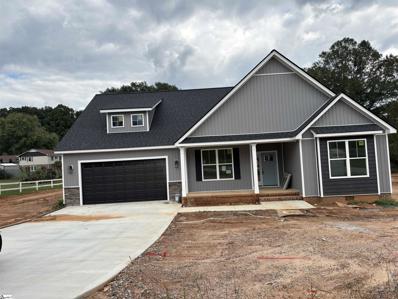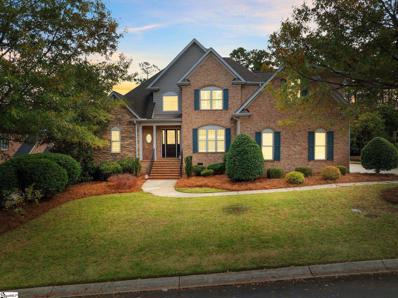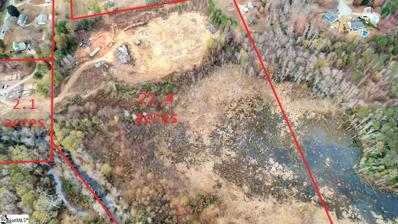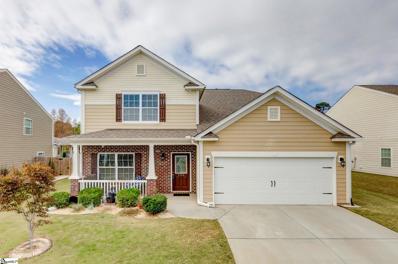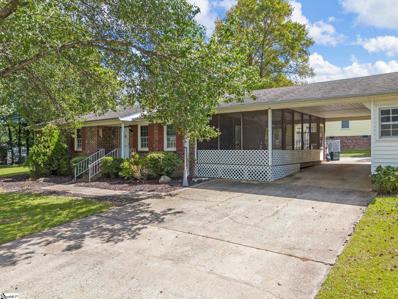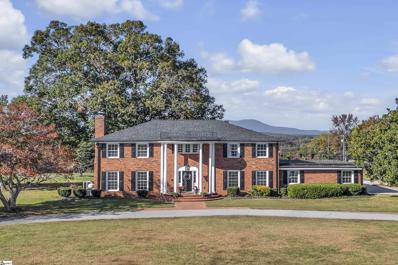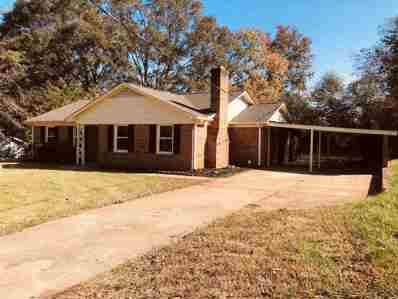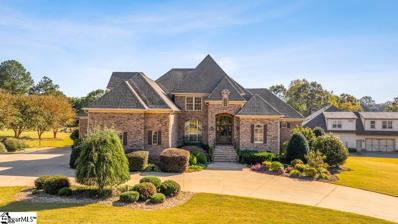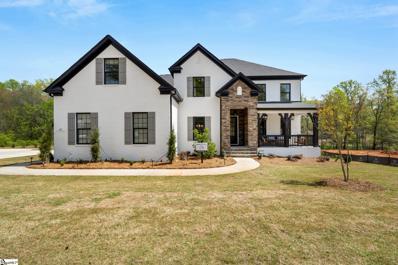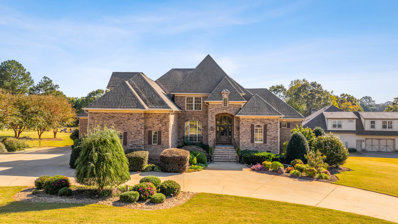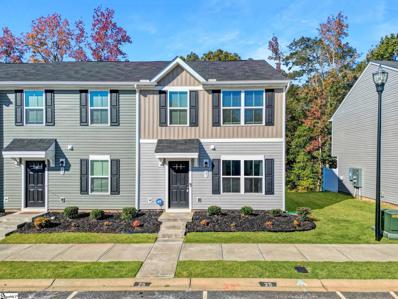Greer SC Homes for Rent
$348,990
1207 Cyndis Lane Greer, SC 29651
- Type:
- Single Family
- Sq.Ft.:
- 2,193
- Status:
- NEW LISTING
- Beds:
- 4
- Lot size:
- 0.12 Acres
- Year built:
- 2024
- Baths:
- 3.00
- MLS#:
- 317078
- Subdivision:
- Donahue Hill
ADDITIONAL INFORMATION
Welcome to Donahue Hills! New single-family homes in Greer, SC! Donahue Hill offers craftsman style floorplans including first or second level primary suites, open concept living and designs for all lifestyles. This sought after location is only 2 minutes from the nearest I-85 access point (Brockman McClimon Road), 4 minutes from BMW Manufacturing, 6 Minutes from GSP International Airport and 5 minutes from highway 101. Downtown Greer is only 11 minutes away along with Downtown Greenville and Spartanburg both being under 30 minutes away. Zoned for Spartanburg D5 schools including the sought after Abner Creek Elementary, James F. Byrnes High School and brand new Abner Creek Middle School. The Mint is our brand new Craftsman design with over 2100 square feet of perfect living space. Entering the home from your covered front porch or 2 car garage you come into your inviting foyer that leads into the open concept living and kitchen area which is perfect for entertaining. The large center island with sink offers extra prep space and additional seating. Other features of the kitchen include beautiful white cabinetry, white Quartz countertops, tile backsplash, and stainless steel appliances including a gas range/oven and refrigerator. The high ceilings and large windows in the living room and breakfast area allow the room to feel open and get tons of natural light and then leads out to your covered back porch overlooking your private backyard. The Primary Suite is situated off the living room and features a generous walk in closet, double sinks, and a 5 foot shower with glass doors. There is even an option to have a stackable washer/dryer in the Primary closet. Up the Oak staircase are 3 additional bedrooms, each with a walk in closet, a full bath, laundry with washer/dryer included, and a large loft space for extra living area or even a home office. Blinds are also included throughout the home. All our homes feature our Smart Home Technology Package including a video doorbell, keyless entry and touch screen hub. Additionally, our homes are built for efficiency and comfort helping to reduce your energy costs. Our dedicated local warranty team is here for your needs after closing as well. This home will be complete early next year so come by today for your personal tour and make Donahue Hill your new home!
$329,990
1074 Nadine Way Greer, SC 29651
- Type:
- Single Family
- Sq.Ft.:
- 1,944
- Status:
- NEW LISTING
- Beds:
- 3
- Lot size:
- 0.16 Acres
- Year built:
- 2024
- Baths:
- 3.00
- MLS#:
- 317077
- Subdivision:
- Donahue Hill
ADDITIONAL INFORMATION
Welcome to Donahue Hill! New single-family homes in Greer, SC! Donahue Hill offers craftsman style floorplans including first or second level primary suites, open concept living and designs for all lifestyles. This sought after location is only 2 minutes from the nearest I-85 access point (Brockman McClimon Road), 4 minutes from BMW Manufacturing, 6 Minutes from GSP International Airport and 5 minutes from highway 101. Downtown Greer is only 11 minutes away along with Downtown Greenville and Spartanburg both being under 30 minutes away. Zoned for Spartanburg D5 schools including the sought after Abner Creek Elementary, James F. Byrnes High School and brand new Abner Creek Middle School. This Craftsman style Beramont home features almost 2000 square feet of living space and is a brand new design for DRB in Greenville. Entering into your foyer from your covered front porch or 2 car garage, you have a spacious entry hallway that leads into your open concept living room and kitchen. Features of the kitchen include a large island for additional prep space and seating, beautiful white cabinetry and dark grey Quartz countertops, tiled backsplash, and stainless steel appliances including a gas range/oven and refrigerator. The large windows in the living room give it a bright and open feel and the breakfast room leads out to the covered back porch overlooking your backyard. Up the Oak staircase you will come to your large loft space, perfect for extra living space or could even be a home office. The Primary Suite features separate sinks, an expansive walk in closet and a 5 ft shower with glass doors. Two additional bedrooms, both with walk in closets, a full bath, and laundry room with washer/dryer included complete the second floor. Blinds are also included throughout the home. All our homes feature our Smart Home Technology Package including a video doorbell, keyless entry and touch screen hub. Additionally, our homes are built for efficiency and comfort helping to reduce your energy costs. Our dedicated local warranty team is here for your needs after closing as well. This home will be complete early next year so come by today for your personal tour and make Donahue Hill your new home!
$950,000
100 Galewood Greer, SC 29651
- Type:
- Other
- Sq.Ft.:
- n/a
- Status:
- Active
- Beds:
- 4
- Lot size:
- 0.78 Acres
- Baths:
- 4.00
- MLS#:
- 1540850
ADDITIONAL INFORMATION
Curb appeal outside, comfortable living inside is what you’ll get with this 3400 sq ft 2-story Modern Farmhouse! This beautiful home has 4 bedrooms, 3 ½ bathrooms and an huge flex room over the side loading 3-car garage. From the inviting covered front porch, you’ll step into the foyer that looks in to an open and family friendly floor plan. This space holds the great room, kitchen, and dining area. The great room features a delightful fireplace, an 11’ ceiling and access to the covered rear porch through French doors. The kitchen is a thing of beauty! The main attraction is the huge center island with built-in sink and dishwasher, plus seating, perfect for coffee and conversation! Numerous cabinets and a large walk-in pantry will meet all your storage and organizational needs. Conveniently located on the lower level is your relaxing primary suite. The spacious primary bedroom features a 9’ ceiling, a large window allowing for abundant natural light and a cozy corner reading space. A huge walk-in closet with built-ins and the bathroom with dual vanities, private toilet and separate tiled shower and soaking tub complete the suite.On the upper level you’ll find three additional bedrooms, two of which have walk-in closets. A Jack and Jill bathroom separates two of the bedrooms and another bathroom has access from the third bedroom, and the hall. There is also an expansive loft located on this level, perfect for a movie/game night or curling up with a good book. Other key features of this already exceptional home include an office/den on the main level, with windows on two sides and access to the rear porch. There is also a laundry/mud room off the garage. The 168 sq ft covered front porch plus the 220 sq ft covered rear porch give you plenty of outdoor living space. A 3rd car side entry garage, makes this an exceptional family home plan. This home was designed with functionality, comfort and living in mind, and you’re sure to feel it as soon as you walk in! This home is to be built on a park-like setting, corner lot in Greenville County. This parcel affords you the opportunity to enjoy the peace and quiet with the convenience of living close to town, on a quiet road in Greer. Convenient located close to all the conveniences of Greer, including the grocery, shops and dining of Highway 29, the beautiful Greer downtown, GSP airport, and Greer Memorial Hospital. Yet, this property is also less than 25 minutes to Greenville City's incredible downtown. This home is beginning construction, but can still be custom built by local quality builder known for their quality and attention to detail. Call listing agent today for more details.
$549,999
65 Red Horse Greer, SC 29651
- Type:
- Other
- Sq.Ft.:
- n/a
- Status:
- Active
- Beds:
- 4
- Lot size:
- 0.15 Acres
- Year built:
- 2022
- Baths:
- 3.00
- MLS#:
- 1539806
- Subdivision:
- Saddlebrook Farm
ADDITIONAL INFORMATION
Beautiful 4 bedroom home in Greer has over 3300 ft.² and upgrades galore. Zoned for Riverside high school and convenient to Pelham Road shopping and dining, I-85, GSP airport, and charming downtown Greer. Only 2 years old this is a Kerrington model by Crescent Homes. Upgrades include the sunroom with French doors, (plus the sitting room off primary bedroom just above it,) upgraded flooring, oak stairs, premium kitchen appliance package, quartz and tile backsplash, and extended island. It’s a bright, open floor plan with French doors on both the sunroom and the office to add some separation of space when needed. And lots of windows to the fenced backyard make it easy to keep an eye on the kids and pets while you’re working away in your gorgeous kitchen! A mudroom style laundry and half bath just inside the garage complete the first floor. Upstairs is a stylish primary suite with an office or sitting area. The full 5 piece bath in the owners’ suite includes a separate tub and fully tiled shower, dual vanities, and walk-in closet The second and third bedrooms are spacious with tasteful colors and elegant custom walls. The second floor also has a large flex/media room and additional full bath with dual vanities. The owners have added ceiling fans and blinds throughout, had additional paved parking added, landscaped and fenced.
- Type:
- Other
- Sq.Ft.:
- n/a
- Status:
- Active
- Beds:
- 4
- Lot size:
- 0.1 Acres
- Year built:
- 1996
- Baths:
- 5.00
- MLS#:
- 1541257
- Subdivision:
- Villas At Thornblade
ADDITIONAL INFORMATION
Don’t miss out on this fantastic opportunity! Step into your dream lifestyle at this stunning townhouse overlooking the golf course in the Villas at Thornblade, just in time to host your holiday gatherings! This spacious three-level home is designed for comfort and elegance, featuring two luxurious Primary Suites—each with a massive custom closet and a spa-like en suite bath with a separate shower and soaking tub. On the main level, you’ll find a welcoming master suite and an open floor plan that makes everyday living a breeze. The cozy living room, with its soaring ceilings and gas fireplace, invites you to unwind, while the expansive kitchen is a chef's dream, complete with generous cabinets, two pantry closets, granite countertops, and stainless steel appliances (yes, the fridge is included!). The bright and airy formal dining room is perfect for gatherings, and you’ll appreciate the convenient powder room and laundry room just off the garage, featuring a sink and extra storage. Step outside to your expansive deck that overlooks a serene pond and the lush greens of Thornblade’s golf course—enjoy beautiful views while still relishing the privacy provided by the surrounding trees and landscaping. Venture to the second level, where you’ll find two spacious secondary bedrooms, each with its own full bath. And don’t miss the cleverly concealed, partially finished large walk-in storage room off one of the bedrooms! But wait, there’s more! Head to the fully finished basement, where you’ll discover a second Primary Suite with a beautifully updated bathroom. The adjacent living area features another cozy gas fireplace and a wet bar complete with a mini fridge—ideal for entertaining! Plus, with easy access to a finished utility space and crawl space, this level provides both comfort and practicality. This rare opportunity to call the Villas home, especially with the coveted golf course location, doesn't come along often. Add a few updates and personal touches to make this lovely villa your stunning personal retreat. Schedule your visit today and start envisioning your life here!
$325,000
111 Heatherwood Greer, SC 29651
- Type:
- Other
- Sq.Ft.:
- n/a
- Status:
- Active
- Beds:
- 3
- Lot size:
- 0.14 Acres
- Baths:
- 3.00
- MLS#:
- 1541235
- Subdivision:
- Heatherfield
ADDITIONAL INFORMATION
Welcome to 111 Heatherwood Lane, a beautifully crafted home in Greer’s desirable Heatherfield community. This residence blends elegance with practical design, offering high-end finishes throughout an inviting, functional floor plan. Step into the grand two-story foyer, complete with a convenient half bath for guests. The chef’s kitchen boasts cream-colored raised cabinets, granite countertops, stainless steel appliances, and gas cooking. The open-concept layout features a granite peninsula that flows seamlessly into the dining area, making it perfect for entertaining. The living room is a showstopper, featuring a coffered ceiling, a stunning stone gas fireplace, and arches that connect it to the kitchen and dining area, enhanced by designer paint and hardwood floors for added warmth. Step outside to a 10x12 covered back porch with a ceiling fan—ideal for relaxing or hosting gatherings. Upstairs, all bedrooms come with vaulted ceilings for an airy, spacious feel. The front bedroom even includes a sitting area, while the private master suite at the back of the home features a luxurious retreat with a garden tub, a 4-foot tiled shower, dual-sink vanity, and a walk-in closet. This home is as practical as it is stylish, with a Hardie board exterior, a tankless water heater, and a new roof set to be completed before closing. Located in the highly-rated Spartanburg County District 5 School System, Heatherfield is just 3 miles from I-85, BMW Manufacturing, and Tyger River Park, and only 6 miles from the vibrant Five Forks shopping and dining area. USDA eligible, this location offers convenient access to both Greenville and Spartanburg. Don’t miss this fantastic opportunity to make this Greer gem your new home!
$759,999
205 Riverland Greer, SC 29651
- Type:
- Other
- Sq.Ft.:
- n/a
- Status:
- Active
- Beds:
- 5
- Lot size:
- 0.57 Acres
- Baths:
- 5.00
- MLS#:
- 1540723
- Subdivision:
- Highland Colony Estates
ADDITIONAL INFORMATION
FRANKLIN
$525,000
207 Bell Heather Greer, SC 29650
- Type:
- Other
- Sq.Ft.:
- n/a
- Status:
- Active
- Beds:
- 3
- Lot size:
- 0.04 Acres
- Year built:
- 2014
- Baths:
- 3.00
- MLS#:
- 1538295
- Subdivision:
- The Townes At Thornblade
ADDITIONAL INFORMATION
Welcome to 207 Bell Heather Lane where living is easy! Come inside this cozy home and see all the space you have to place your furniture so it will work well for you to live in this maintenance free, end unit, wonderful townhome. Plantation Shutters are on all the windows. The screened Back Porch has roll shades to block out afternoon sun and give extra privacy as well. There are three good sized Bedrooms with Primary on the main level and...if you need a fourth Bedroom, you can utilize the 13' x 22' front room upstairs, otherwise it's a great second living space! You'll have choices for a work/home office or study and a loft, all upstairs. This home has plenty of storage space throughout! Refigerator, Washer & Dryer will convey as well. Nice ammenities include an inviting Pool and Cabana available to you throughout the swimming seasons! On top of all of this, the location is one of the best! You are close to the GSP International Airport, BMW, Michelin, grocery stores, restaraunts, I-85 and only minutes from Downtown Greenville. Home is available now!!
$489,900
820 Burghley Greer, SC 29651
- Type:
- Other
- Sq.Ft.:
- n/a
- Status:
- Active
- Beds:
- 5
- Lot size:
- 0.25 Acres
- Year built:
- 2024
- Baths:
- 4.00
- MLS#:
- 1528944
- Subdivision:
- Chestnut Grove
ADDITIONAL INFORMATION
Brand new, energy-efficient home available NOW! The Oakley floorplan offers 5 bedrooms and 4 bathrooms. Spend less time commuting by working from home in the office. The 3-car tandem garage boasts ample storage space. Upstairs, the primary suite includes an impressive walk-in closet and luxurious bath. From the $300s. Escape the bustle of the city without adding to your commute. Located in popular Greer, Chestnut Grove combines outdoor amenities like parks and trails with everyday conveniences like access to shopping, dining, and entertainment. The neighborhood is zoned in the desirable Byrnes School District. We also build each home with innovative, energy-efficient features that cut down on utility bills so you can afford to do more living.* Each of our homes is built with innovative, energy-efficient features designed to help you enjoy more savings, better health, real comfort and peace of mind.
$294,900
607 Riverside Chase Greer, SC 29650
- Type:
- Single Family
- Sq.Ft.:
- 1,512
- Status:
- Active
- Beds:
- 3
- Lot size:
- 0.46 Acres
- Year built:
- 1996
- Baths:
- 3.00
- MLS#:
- 317008
- Subdivision:
- River Chase
ADDITIONAL INFORMATION
607 Riverside Chase Circle Greer, SC 29650 Beautiful hardwoods downstairs and freshly painted throughout with all new carpet upstairs, new stainless steel stove and microwave, new light fixtures and ceiling fans, a gas burning fireplace and a renewed deck for easy outdoor living almost make this house a home... all that's missing is "You"! This amazing property is ideally situated just a short walk down the sidewalk or a short ride to either highly rated Riverside High and Riverside Middle Schools. In the ever popular Riverside Chase neighborhood, this beautiful 2-story home with a fenced yard is very close grocery stores, restaurants, tennis courts, and much more. Could also be an investment property, has a rental history gettig $1995 a year. If room dimensions are important please verify.
$339,900
42 Old Woodruff Greer, SC 29651
- Type:
- Single Family
- Sq.Ft.:
- 1,900
- Status:
- Active
- Beds:
- 4
- Lot size:
- 0.22 Acres
- Year built:
- 1920
- Baths:
- 3.00
- MLS#:
- 316977
- Subdivision:
- Other
ADDITIONAL INFORMATION
Gorgeous completely renovated, move-in ready 4 bedroom, 3 bath home nestled in the heart of Downtown Greer with a Brand NEW privacy fence! Every detail has been meticulously updated, from the new siding to the fresh paint, electrical and plumbing, HVAC system, flooring, fixtures, countertops and so much more! As you approach the house, you are greeted by a charming rocking chair front porch, setting the tone for the beauty that lies within. Step inside to discover an open floor plan adorned with beautiful earth tones, creating a warm and inviting atmosphere. The eat-in kitchen boasts a lovely window overlooking the backyard, exquisite fixtures, ample counter space, and plenty of cabinets for storage. The owner's suite is a true retreat with two closets and an ensuite bathroom featuring a walk-in tiled shower and double vanity. A second bedroom on the main floor also offers an ensuite bathroom for added convenience. The laundry room is equipped with a stackable washer and dryer, built-in cabinets, and a window with a view of the back. Upstairs, you will find two more spacious bedrooms and another bathroom. Situated in Downtown Greer, this home is conveniently located near shopping and dining options, with easy access to I-85 and the GSP airport. Enjoy the best of both worlds with this central location between Greenville and Spartanburg. Don't miss the opportunity to make this exquisite property your new home!
$458,900
122 Cherry Greer, SC 29651
- Type:
- Other
- Sq.Ft.:
- n/a
- Status:
- Active
- Beds:
- 3
- Lot size:
- 0.39 Acres
- Baths:
- 3.00
- MLS#:
- 1540667
ADDITIONAL INFORMATION
Spec Home - 3 bdrm/2.5 bth, 2 car garage, 1850 heated space, hardwood floors in main living area, carpet in bedrooms, ceramic tile floors in baths and laundry, granite countertops, walk in pantry, fireplace, trey ceiling in primary bedroom, double vanity, tub with separate shower in primary bath, large front porch plus rear covered porch with ceiling fan, GMC is a great nearby charter school NOTE: Builder may, at his discretion, change design and/or options on attached plan. Room sizes are approximate.
$975,000
9 Riverbanks Greer, SC 29651
- Type:
- Other
- Sq.Ft.:
- n/a
- Status:
- Active
- Beds:
- 4
- Lot size:
- 0.75 Acres
- Year built:
- 2005
- Baths:
- 4.00
- MLS#:
- 1541042
- Subdivision:
- Mahaffey Plantation
ADDITIONAL INFORMATION
Welcome to this stunning custom luxury home, featuring 4 spacious bedrooms, 3.5 baths, and a 3-car side-entry garage tucked on a gorgeous private .75 acre oasis. Step into the heart of the home—a beautifully renovated kitchen with top-of-the-line Thermador appliances, dual dishwashers, and a 64" Electrolux refrigerator. This chef's dream kitchen opens seamlessly to a cozy casual dining area and a keeping room, where soaring ceilings and a stacked stone fireplace create a warm, inviting atmosphere. Site-finished hardwood floors flow throughout much of the home, enhancing the refined charm. The main-level primary suite is a true retreat, offering an ensuite bath, a walk-in closet complete with a custom closet system, and private access to the outdoor spaces. Upstairs, you’ll find three additional bedrooms, including one with an ensuite, plus a versatile flex room, an office, a loft, and convenient seasonal storage and attic access. Outside, an expansive backyard with a screened porch and a patio provides ample space for entertaining and relaxation. This home is a perfect blend of luxury and style with today's designer lighting and color tends, comfort, and functionality—a truly exceptional property not to be missed!
$242,000
500 Ridgewood Drive Greer, SC 29651
- Type:
- Single Family
- Sq.Ft.:
- n/a
- Status:
- Active
- Beds:
- 3
- Lot size:
- 0.33 Acres
- Baths:
- 1.00
- MLS#:
- 20280802
ADDITIONAL INFORMATION
CHARMING 3-BEDROOM, 1-BATH HOME NESTLED JUST OUTSIDE THE CITY LIMITS OF REVITALIZED DOWNTOWN GREER. THIS RESIDENCE BOAST AN OPEN FLOOR PLAN. ENJOY A SPACIOUS LIVING AREA, WITH DECK FOR BOTH ENTERTAINING AND RELAXTION. THE PROPERTY OFFERS A COMFORTABLE LIVING SPACE IN SIDE AND OUT. DON'T MISS THE OPPORTUNITY TO MAKE THIS YOUR NEW HOME.
$494,999
626 Crossbuck Greer, SC 29651
- Type:
- Single Family
- Sq.Ft.:
- 2,780
- Status:
- Active
- Beds:
- 5
- Lot size:
- 0.15 Acres
- Year built:
- 2021
- Baths:
- 3.00
- MLS#:
- 316947
- Subdivision:
- Saddlebrook Farm
ADDITIONAL INFORMATION
Welcome home to 626 Crossbuck Trail in Greer, SC! This beautiful and pristinely kept 5-bedroom, 3-bathroom home, built in 2021, boasts numerous custom upgrades throughout. Nestled in the desirable Saddleback Farm subdivision and zoned for the sought-after Riverside schools. The neighborhood pond is stocked and ready for your catch and release adventures! As you step through the inviting entryway, you'll find a convenient drop zone for coats and bags. The heart of the home is the kitchen, featuring a stunning, extra-large custom granite island perfect for entertaining. All top-notch appliances are included with the sale, ensuring a seamless move-in experience. The tranquil backyard is a serene oasis, complete with custom upgraded pavers, perfect for outdoor gatherings and relaxation. Upstairs, the expansive primary ensuite offers a luxurious retreat with an amazing walk-in closet, a stand-up shower, and a soaking tub. Three additional bedrooms and a laundry room provide ample space for family and guests. The location of this home and neighborhood is perfect! Donâ??t miss the opportunity to make 626 Crossbuck Trail your new home!
$319,000
3686 N Highway 14 Greer, SC 29651
- Type:
- Land
- Sq.Ft.:
- n/a
- Status:
- Active
- Beds:
- n/a
- Lot size:
- 2.1 Acres
- Baths:
- MLS#:
- 1529292
ADDITIONAL INFORMATION
What an awesome LOCATION - 2.1 Acre UNZONED Site with ENDLESS POSSIBILITIES! With 408 feet of road frontage. An additional 22.4 acre adjoining UNZONED parcel mls # 1529294 - tax map # 0631.07-01-002.09 (listed for $614,000.00)
$429,900
136 Hartwood Lake Greer, SC 29650
- Type:
- Other
- Sq.Ft.:
- n/a
- Status:
- Active
- Beds:
- 4
- Lot size:
- 0.18 Acres
- Year built:
- 2018
- Baths:
- 3.00
- MLS#:
- 1540867
- Subdivision:
- Hartwood Lake
ADDITIONAL INFORMATION
GREENVILLE COUNTY, LESS THAN 20 FROM GREENVILLE DOWNTOWN AND 10 MIN FROM GREER DOWNTOWN...As you enter, you'll be greeted by a foyer with beautiful hardwood floors that flow throughout the first level. The spacious kitchen boasts ample cabinetry, granite countertops, and stainless steel appliances, perfect for cooking and entertaining. A formal dining room adds a touch of elegance for special gatherings. The cozy den features a gas fireplace and ample windows that flood the space with natural light. The main level includes a generous primary suite with an en-suite bath, complete with dual sinks, a garden tub, a separate shower. Upstairs, you’ll find 3 additional bedrooms and another room that can serve as a 5th bedroom with two closets or as a flex room that can serve various purposes to fit your lifestyle. Enjoy the serene, level backyard that backs up to woods, providing a private retreat for relaxation or outdoor activities. Don’t miss out on this fantastic opportunity! Schedule your appointment TODAY!
$249,900
200 Gravley Greer, SC 29651
ADDITIONAL INFORMATION
Welcome to 200 Gravley Road brick ranch home nestled on a generous corner lot in the heart of Greer, SC. Built in 1986, this timeless residence offers a well built home ready for you to make your own. Step inside to discover an inviting living space with a fireplace and built in featured in the living room. The home has 3 bedrooms and 2 full baths. Outside, you’ll find a large, well-kept yard that provides ample space for outdoor activities, gardening, or simply relaxing on the screened porch. The corner lot ensures extra privacy and a spacious feel. Conveniently located near schools, shopping, and dining, this Greer gem is the perfect place to call home. Seller is offering a home warranty. Whether you're a first-time buyer or looking to downsize, 200 Gravley Road has everything you need!
$1,750,000
3838 Pennington Greer, SC 29651
- Type:
- Other
- Sq.Ft.:
- n/a
- Status:
- Active
- Beds:
- 5
- Lot size:
- 9.51 Acres
- Year built:
- 1982
- Baths:
- 7.00
- MLS#:
- 1540793
ADDITIONAL INFORMATION
Welcome to your own gentlemen's farm where you are surrounded by peace & quiet with views for miles & miles! You will love your rear mountain views, as well as your personal pasture views from the stately brick traditional home with multiple fenced pastures for the equestrian lifestyle, an attached 2 car garage with golf cart addition, a detached 2 car garage, a paved circular driveway w/additional parking, your own private inground pool, and even a barndominium that doubles as an income producing rental property or the perfect respite for your farm management team! This stately luxurious residence boasts so many extras, It's hard to list them all but you truly will love the inviting curb appeal w/the traditional bowfront covered front entry w/columns, the all brick exterior, newer windows throughout, mature & lush landscaping to include a beautiful row of crepe myrtles that blast with color in the spring, the white picket horse pasture fencing, and so much more! As you enter the home, you will be immediately impressed with the custom slate stone foyer w/double story ceiling heights, a spiral staircase, an open floor plan w/formal living room & formal dining rooms complete with gas log fireplaces & gorgeous mantels, the fully renovated kitchen open to large breakfast room, and family room that all lead to the rear patios & pool area with views of the Blue Ridge Mountains for as far as the eye can see! The living room has hardwood floors & beautiful moldings, the dining room is large w/hardwood floors & views of front pastures, the large family room has a full stone wall w/wood-burning stove fireplace w/additional wood storage & built-in shelving w/direct double french sliding door access to rear patio & pool. The gourmet kitchen has been fully renovated w/beautiful quartzite countertops, stainless steel appliances, a double farm sink overlooking mountain views & swimming pool, a custom tile backsplash, new cabinetry throughout w/soft close features, etc.! Upstairs you will find 3 large bedrooms w/ample closet space & a second laundry room. The master bedroom is large & receives tons of natural light through all of its many windows & it even has an incredible private deck with the most incredible 360° views you can imagine. The master bedroom also features, a large, walk-in closet, canned lighting, a fully renovated master bathroom suite w/granite, his & her vanities, a 2nd walk-in closet, a private water closet, a separate, soaking tub & an incredible double head, oversized, walk-in shower with glass door and fully custom tiled walls to include large niche! All hardwood floors throughout entire home! Second, and third bedroom and main house are large in size and both come with two large closets and direct access to fully renovated hall bath with granite, double vanities, and additional custom cabinetry! Custom wet bar with wine, fridge and wine, storage, custom cabinetry, a wall of pantry space with custom, built-ins and additional storage features, breakfast room, bay window with views for miles. In addition to the main house, you will appreciate the detached two car, garage destroyer, farm equipment, and additional vehicles. A wonderful and additional asset this incredible opportunity offers is the barndominium- yes cottage- that is separate from the home with its own entrance and incredible views as well and comes with a large front deck, a new architectural shingle roof, new flooring throughout, an eat-in kitchen with stainless steel appliances, ample cabinetry, and a private rear deck, a laundry room, main level master bedroom with full bath, main level powder room, and a walk up flex room that serves as a second bedroom with second full bath! Compare this opportunity to others in this area and you will see that all of these feature as well as all of the square feet creates a true one-of-a-kind opportunity that is hard to pass up especially when you add the priceless views this gentleman's farm has!
$244,900
128 Celestial Greer, SC 29651
- Type:
- Single Family
- Sq.Ft.:
- 1,433
- Status:
- Active
- Beds:
- 4
- Lot size:
- 0.3 Acres
- Year built:
- 1976
- Baths:
- 2.00
- MLS#:
- 316855
- Subdivision:
- Crestview Hills
ADDITIONAL INFORMATION
Brick ranch in quiet, established neighborhood, conveniently located close to schools and within a short drive to downtown Greer!! This updated home features 4 bedrooms, 2 full baths, eat in kitchen, separate laundry room and nice size living room with fireplace. Updates include new vinyl windows, fresh paint, new flooring throughout, granite counter tops in kitchen and new appliances. Home is situated on level lot with large screened in porch in back for relaxing mornings and evenings and rear yard is fenced. Come see it today!
$1,150,000
164 Tupelo Greer, SC 29651
- Type:
- Other
- Sq.Ft.:
- n/a
- Status:
- Active
- Beds:
- 5
- Lot size:
- 0.66 Acres
- Year built:
- 2006
- Baths:
- 6.00
- MLS#:
- 1540782
- Subdivision:
- Willow Creek
ADDITIONAL INFORMATION
Not just a home, but a lifestyle! Welcome to your dream residence in the highly sought-after Willow Creek neighborhood. This stunning custom-built home captivates from the moment you arrive, featuring a complete stone and brick exterior, a circular driveway and gorgeous landscaping. Step through the oversized front door into a stunning two-story foyer, adorned with a chandelier and an elegant curved staircase with wrought iron balusters. With thick crown molding, high ceilings, plantation shutters and stunning hardwood floors, this is a home that exudes grandeur from the moment you walk in. The foyer opens to a formal dining room and an elegant den, complete with a gas log fireplace. Just off of the foyer, discover a stunning executive office featuring coffered ceilings, built-in bookshelves, and yet another gas log fireplace. The well-appointed kitchen is equipped with stainless steel appliances, including a gas cooktop, double ovens, and a beverage cooler. Thoughtful updates have been added to the kitchen with granite countertops, freshly painted cabinets, and a new tile backsplash. The kitchen opens to a cozy breakfast nook and the main living room, boasting vaulted ceilings and a striking floor-to-ceiling stone fireplace. Large windows throughout the main floor give the home ample natural light and amazing views. The main floor also houses a luxurious primary suite with a private patio, trey ceilings, and an impressive walk-in closet. The ensuite bathroom offers dual vanities, a walk-in shower, jetted tub, and a separate water closet. A spacious guest bedroom with an en-suite bathroom, an expansive mudroom, a powder room for guests and access to the oversized three-car garage round out the downstairs of the home. Upstairs, enjoy wide hallways and more hardwood floors leading to two additional bedrooms, each with walk-in closets and en-suite bathrooms featuring tile showers. The media room, complete with a wet bar and full bathroom, is perfect for hosting or could serve as a fifth bedroom. Step outside to a show-stopping outdoor living space featuring a fully equipped kitchen that overlooks the fourth tee box - offering both breathtaking views and privacy. Unwind by the stone fire pit on your patio and marvel at the beautiful landscaping and architecture that make up 164 Tupelo. Willow Creek offers exceptional amenities, including a stunning clubhouse, tennis courts, and a community pool. Golf enthusiasts will appreciate the proximity to Willow Creek Golf Club. With easy access to Downtown Greenville, I-85, GSP airport, and excellent schools, this home truly has it all. This is a caliber of luxury that you'll have to see in person to believe - schedule your showing today!
$1,145,000
707 Enoree River Greer, SC 29651
- Type:
- Other
- Sq.Ft.:
- n/a
- Status:
- Active
- Beds:
- 4
- Lot size:
- 0.26 Acres
- Year built:
- 2023
- Baths:
- 4.00
- MLS#:
- 1540772
- Subdivision:
- River Reserve
ADDITIONAL INFORMATION
Decorated model home for sale, with lease back. Welcome home to the Alpine. This country craftsman home boasts a 4-car garage, 4-sides painted brick and stone entry. As you enter you are greeted by a formal dining room and study with tray ceilings and picture frame wainscotting. Beautiful archways and a two-story foyer lead you to the heart of the home. The open floor plan of the kitchen, family room and breakfast area are perfect for entertaining, family gatherings or unwinding at the end of the day. The kitchen features quartzite countertops and backsplash, GE monogram appliances, farmhouse kitchen sink, soft close doors and drawers and more. The Family room and breakfast area feature picture frame molding throughout and vaulted two-story ceilings. This opens on to the large, covered deck with a brick fireplace and composite decking for easy maintenance. The large walk-in pantry is conveniently located off the kitchen as well as the garage access and large drop zone. The laundry/hobby room features additional built-in cabinets and wine chiller. Did I mention there is also a Butler’s pantry featuring upper and lower cabinets, quartzite counter tops and back splash and wine rack? The premier suite on the first floor boasts a large bedroom with more picture frame molding, large windows and a double tray ceiling. The premier bath includes separate vanities, tiled walk-in shower, free standing tub and separate closets. As you move on to the second floor you will notice the home has hard wood flooring throughout. The second-floor features 3 additional bedrooms and two full baths. The large rec room includes built-ins and a large closet for you AVS equipment or additional storage. The adjacent flex room (currently a home gym) is over the 3-car garage and quite spacious. A teen room overlooks the lower level and features a built-in desk area and shutters for privacy. The bedroom off the Jack-and-Jill bath includes the second flex room and would make a great guest or in-law suite. Located in the River Reserve Subdivision, just minutes from I-85, GSP International Airport and one-half mile from Spartanburg Regional Hospital/Gibbs Cancer Center. With easy access to shopping, restaurants and parks River Reserve is convenient to Greenville, Greer and Spartanburg.
$1,150,000
164 Tupelo Drive Greer, SC 29651
- Type:
- Single Family
- Sq.Ft.:
- 4,651
- Status:
- Active
- Beds:
- 5
- Lot size:
- 0.66 Acres
- Year built:
- 2006
- Baths:
- 6.00
- MLS#:
- 20280779
- Subdivision:
- Other
ADDITIONAL INFORMATION
Not just a home, but a lifestyle! Welcome to your dream residence in the highly sought-after Willow Creek neighborhood. This stunning custom-built home captivates from the moment you arrive, featuring a complete stone and brick exterior, a circular driveway and gorgeous landscaping. Step through the oversized front door into a stunning two-story foyer, adorned with a chandelier and an elegant curved staircase with wrought iron balusters. With thick crown molding, high ceilings, plantation shutters and stunning hardwood floors, this is a home that exudes grandeur from the moment you walk in. The foyer opens to a formal dining room and an elegant den, complete with a gas log fireplace. Just off of the foyer, discover a stunning executive office featuring coffered ceilings, built-in bookshelves, and yet another gas log fireplace. The well-appointed kitchen is equipped with stainless steel appliances, including a gas cooktop, double ovens, and a beverage cooler. Thoughtful updates have been added to the kitchen with granite countertops, freshly painted cabinets, and a new tile backsplash. The kitchen opens to a cozy breakfast nook and the main living room, boasting vaulted ceilings and a striking floor-to-ceiling stone fireplace. Large windows throughout the main floor give the home ample natural light and amazing views. The main floor also houses a luxurious primary suite with a private patio, trey ceilings, and an impressive walk-in closet. The ensuite bathroom offers dual vanities, a walk-in shower, jetted tub, and a separate water closet. A spacious guest bedroom with an en-suite bathroom, an expansive mudroom, a powder room for guests and access to the oversized three-car garage round out the downstairs of the home. Upstairs, enjoy wide hallways and more hardwood floors leading to two additional bedrooms, each with walk-in closets and en-suite bathrooms featuring tile showers. The media room, complete with a wet bar and full bathroom, is perfect for hosting or could serve as a fifth bedroom. Step outside to a show-stopping outdoor living space featuring a fully equipped kitchen that overlooks the fourth tee box - offering both breathtaking views and privacy. Unwind by the stone fire pit on your patio and marvel at the beautiful landscaping and architecture that make up 164 Tupelo. Willow Creek offers exceptional amenities, including a stunning clubhouse, tennis courts, and a community pool. Golf enthusiasts will appreciate the proximity to Willow Creek Golf Club. With easy access to Downtown Greenville, I-85,GSP airport, and excellent schools, this home truly has it all. This is a caliber of luxury that you'll have to see in person to believe - schedule your showing today!
$379,000
115 Marcie Rush Greer, SC 29651
- Type:
- Other
- Sq.Ft.:
- n/a
- Status:
- Active
- Beds:
- 4
- Lot size:
- 0.3 Acres
- Year built:
- 1997
- Baths:
- 3.00
- MLS#:
- 1540683
- Subdivision:
- Bent Creek Plantation
ADDITIONAL INFORMATION
This charming well maintained colonial style home is located in a prime location near the Pelham Hospital and GSP airport. The interstate 85 is just a short two minutes from the home, making any travel or commute a breeze. The home is located on a corner lot and features a rear garage and side entrance driveway that provides privacy. Owners have spent a considerable amount on upgrades over the years. Within the last three years a new kitchen was put in, upstairs floors replaced, full home re-painted and all bathrooms renovated. Many other upgrades were also performed to keep this home carefully cared for. The split level home features 4 bedrooms on the second floor, with 2 full bathrooms and laundry unit. The downstairs features an open office / flex room, living room, dining room, breakfast nook, powder room and a beautiful kitchen. Bent Creek is a pleasant community and includes various amenities. A spacious pool, clubhouse, tennis courts and a play ground. House is for Sale by Owner
$226,000
25 Tidworth Greer, SC 29651
- Type:
- Other
- Sq.Ft.:
- n/a
- Status:
- Active
- Beds:
- 3
- Lot size:
- 0.03 Acres
- Year built:
- 2021
- Baths:
- 3.00
- MLS#:
- 1540622
- Subdivision:
- Walnut Hill Townes
ADDITIONAL INFORMATION
This beautiful townhome is ideally situated just 5 minutes from Wade Hampton Blvd and 10 minutes from Downtown Greer. Just moments away from every convenience. This home gives a blend of modern living and easy accessibility. Step into this beautiful 3-bedroom, 2.5 bathroom end unit townhome, built in 2021 and still like new! It has been freshly painted in 2024, presents a pristine and inviting atmosphere from the start. Enjoy an open layout with a sleek kitchen outfitted with top of the line appliances- all included, along with the refrigerator, washer, and dryer for added ease. The private backyard is a peaceful retreat, perfect for relaxation or gatherings, with room to extend the patio if you'd like. Located in vibrant and sought after community, this townhome has the perfect mix of comfort and convenience. Don't miss your chance to make it your own!


Information is provided exclusively for consumers' personal, non-commercial use and may not be used for any purpose other than to identify prospective properties consumers may be interested in purchasing. Copyright 2024 Greenville Multiple Listing Service, Inc. All rights reserved.

IDX information is provided exclusively for consumers' personal, non-commercial use, and may not be used for any purpose other than to identify prospective properties consumers may be interested in purchasing. Copyright 2024 Western Upstate Multiple Listing Service. All rights reserved.
Greer Real Estate
The median home value in Greer, SC is $370,000. This is higher than the county median home value of $287,300. The national median home value is $338,100. The average price of homes sold in Greer, SC is $370,000. Approximately 62.97% of Greer homes are owned, compared to 28.71% rented, while 8.32% are vacant. Greer real estate listings include condos, townhomes, and single family homes for sale. Commercial properties are also available. If you see a property you’re interested in, contact a Greer real estate agent to arrange a tour today!
Greer, South Carolina has a population of 35,151. Greer is more family-centric than the surrounding county with 40.25% of the households containing married families with children. The county average for households married with children is 32.26%.
The median household income in Greer, South Carolina is $67,536. The median household income for the surrounding county is $65,513 compared to the national median of $69,021. The median age of people living in Greer is 35.3 years.
Greer Weather
The average high temperature in July is 89.9 degrees, with an average low temperature in January of 30.5 degrees. The average rainfall is approximately 50.8 inches per year, with 2.5 inches of snow per year.
