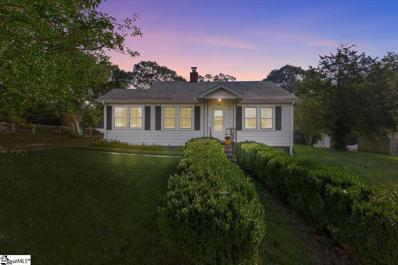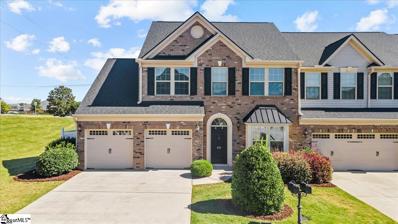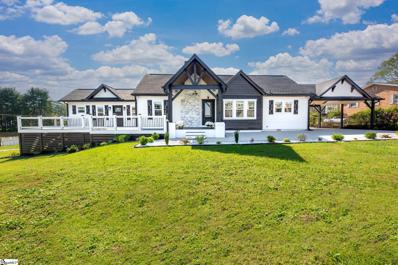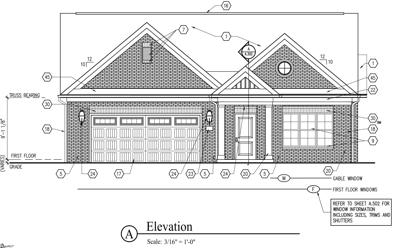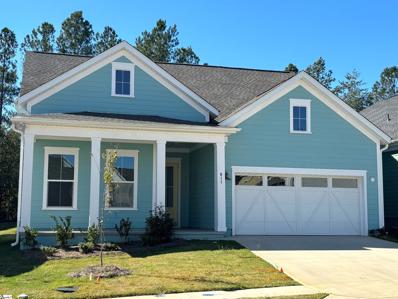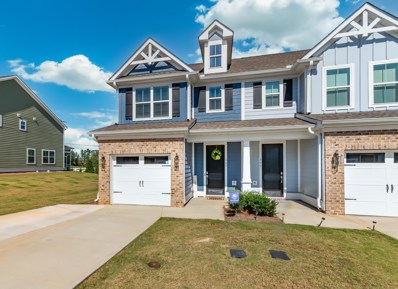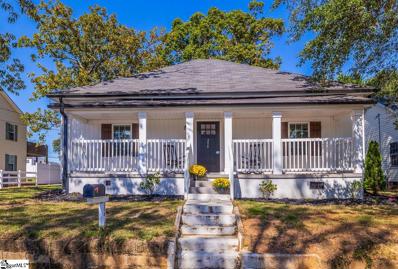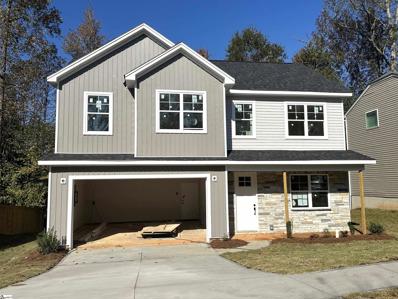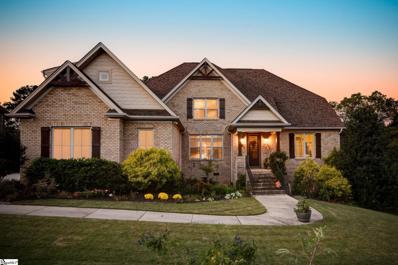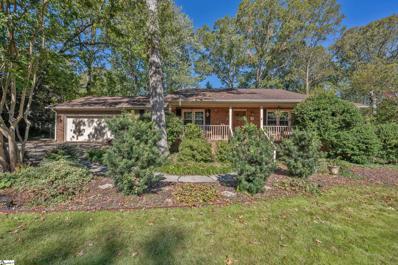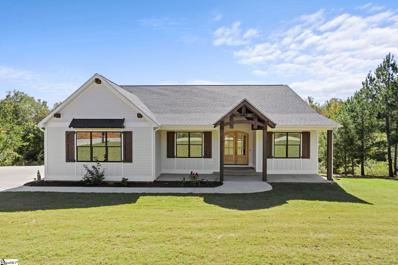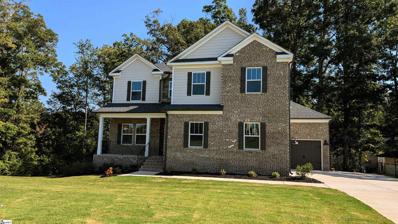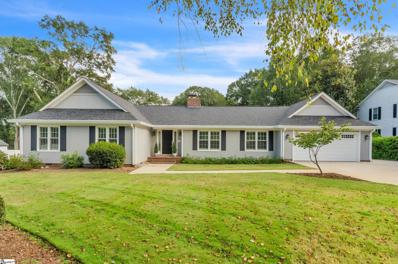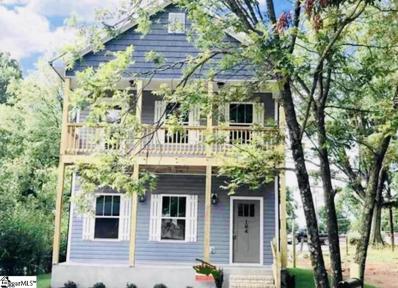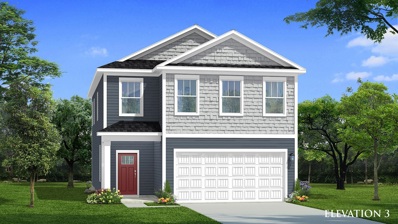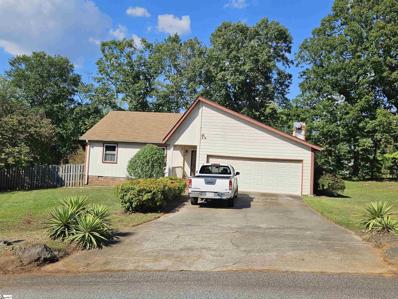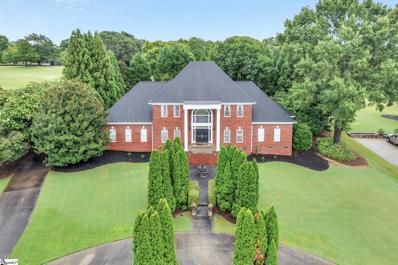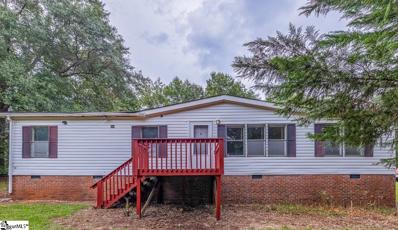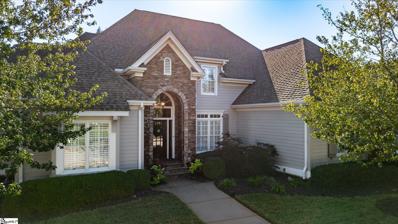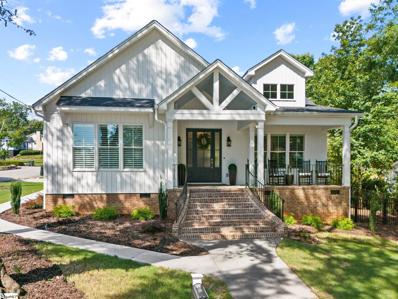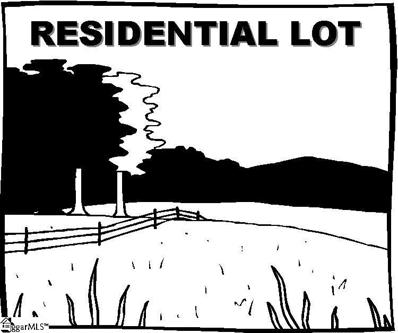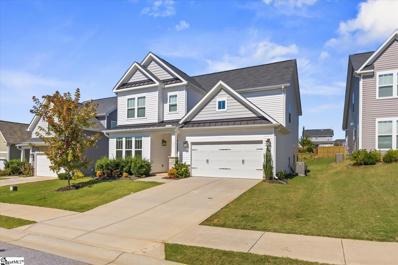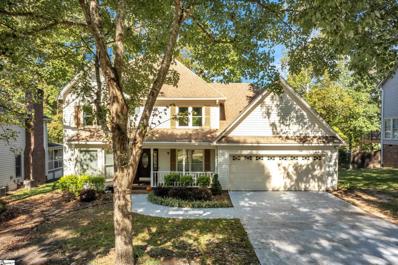Greer SC Homes for Rent
$200,000
109 Patterson Greer, SC 29651
- Type:
- Other
- Sq.Ft.:
- n/a
- Status:
- Active
- Beds:
- 2
- Lot size:
- 0.49 Acres
- Year built:
- 1948
- Baths:
- 1.00
- MLS#:
- 1539974
ADDITIONAL INFORMATION
109 Patterson is the investment you’ve been waiting for in one of South Carolinas fastest growing cities! This charming 2 bedroom, 1 bath home is nestled on nearly a half acre of land and only a few minutes from all the desirable adventures of downtown Greer. As you enter you are greeted by the bright living room and a fireplace you can cozy up next to as the winter settles in. A flex space off of the living room has potential for a home office, playroom, formal dining room, media room, or whatever else you can dream up! The two bedrooms each have a lot of natural light and beautiful hardwood floors. In the kitchen you’ll find an abundance of cabinets and an eat in dining space, as well as a window opening to the living room to help all of the spaces feel cohesive and open. Off of the back door in the kitchen is a patio that would make grilling a breeze, and a covered area to sit while rain falls on the tin roof. The backyard is a lush green private space with so much potential for expansion or a backyard oasis of your dreams! Only a moment from Wade Hampton, this home is truly the epitome of central location with access to so much within minutes.
$400,000
214 Alderside Greer, SC 29650
- Type:
- Other
- Sq.Ft.:
- n/a
- Status:
- Active
- Beds:
- 3
- Lot size:
- 0.08 Acres
- Baths:
- 3.00
- MLS#:
- 1539931
- Subdivision:
- Riverside Commons
ADDITIONAL INFORMATION
This MOVE-IN READY gem offers more than just townhome living-it's sure to check all your boxes with its PRIME LOCATION in a highly sought-after SCHHOL DISTRICT. Step into the updated foyer and discover an inviting loft featuring 3 bedrooms, 2.5 baths, a two-car garage, and fully fenced private yard. The home is filled with desirable features, including granite countertops, hardwood downstairs, brand-new flooring upstairs, and spacious kitchen with abundant cabinet and counter space. The large dining room is perfect for your gatherings. On the main floor, the expansive primary suite boasts a private large bath and huge walk-in closet! Upstairs, you will find two additional generously-sized bedrooms with ample closet space, along with a second full bath. The laundry room is conveniently located on the first floor. Enjoy the peaceful ambience of this beautiful loft-style home, designed for comfort and convenience.
$545,000
3426 Brushy Creek Greer, SC 29650
- Type:
- Other
- Sq.Ft.:
- n/a
- Status:
- Active
- Beds:
- 3
- Year built:
- 1950
- Baths:
- 3.00
- MLS#:
- 1539904
- Subdivision:
- Brushy Creek Ridge
ADDITIONAL INFORMATION
Your Dream Home Awaits at 3426 Brushy Creek Road, Greer, SC! Step into a world of luxury and elegance with this meticulously remodeled home, blending modern sophistication with timeless charm. Every inch of this stunning property has been designed with high-end finishes, offering an unparalleled living experience. Key Features You’ll Love: Gourmet Chef’s Kitchen: Featuring top-tier stainless steel appliances, sleek quartz countertops, and custom cabinetry, this kitchen is a masterpiece. The contemporary backsplash and brass fixtures elevate the space, making it perfect for both everyday meals and entertaining. Elegant Bathrooms: Pamper yourself in the spa-like bathrooms with floor-to-ceiling marble, frameless glass showers, and luxurious vanities. Every detail, from the designer lighting to the high-end fixtures, exudes opulence. Spacious Living Areas: The open floor plan fills the home with natural light, showcasing the pristine hardwood floors and beautiful crown molding. Enjoy cozy nights in the living room, complete with a stunning fireplace, or host guests in the inviting dining area. Master Suite Retreat: The expansive master bedroom is your personal oasis. Boasting its own separate entrance, it provides private access to the deck where you can unwind and enjoy serene outdoor moments. The master suite also features its own office or sitting room, perfect for working from home or relaxing in your private sanctuary. Outdoor Living: The spacious backyard offers the perfect setting for outdoor gatherings or quiet evenings under the stars, providing ample space for relaxation and entertainment. Located in the heart of Greer, SC, this home offers the perfect balance of tranquility and convenience, with shopping, dining, and schools just minutes away. This home is more than just a place to live – it's a lifestyle. Schedule your private tour today and experience the luxury of 3426 Brushy Creek Road for yourself before it's gone!
$473,900
505 Lifescape Greer, SC 29650
- Type:
- Other
- Sq.Ft.:
- n/a
- Status:
- Active
- Beds:
- 2
- Lot size:
- 0.15 Acres
- Baths:
- 2.00
- MLS#:
- 1539900
- Subdivision:
- Blaize Ridge
ADDITIONAL INFORMATION
Put any model you choose that will fit on this TO-BE- BUILT lot in our low maintenance, amenity rich, age restricted community. All brick homes and single level living with 2+ Bedrooms and 2+ bathrooms, office, and storage room, option flex room and 3rd bedroom and bathroom upstairs. Large private patio with fenced in courtyard. Open concept design with Luxury Vinyl Plank throughout main living areas of the home. Oversized kitchen island and 42" maple kitchen cabinets. Living room features a gas log fireplace with mantle and granite surround. Master bedroom with spacious walk-in closet. Bathroom with double vanities, and a zero entry walk in shower. 2 car garage. This is a To Be Built 55+ Low Maintenance Community with 6 remaining homesites. Model Home Open Mon-Fri 10am - 5pm and Weekends per appointment only. This home is ADA accessible with 32 1/2 in. doorways and a zero entry L shaped walk in shower in the main bathroom. Model Home address: 1689 Gibbs Shoals Rd. Greer, SC 29650 The community will be amenity rich with a heated pool, clubhouse and a fitness center.
- Type:
- Other
- Sq.Ft.:
- n/a
- Status:
- Active
- Beds:
- 3
- Lot size:
- 0.15 Acres
- Year built:
- 2024
- Baths:
- 2.00
- MLS#:
- 1539864
- Subdivision:
- Oneal Village
ADDITIONAL INFORMATION
Open House 10/19 & 10/20 12-4 p.m. - Stop by the model home at 600 Novelty Dr. for a map of open homes! The Wren’s welcoming covered porch leads to a spacious foyer with soaring 10-foot ceilings and secondary bedrooms. The well-designed kitchen is equipped with a large center island with breakfast bar, plenty of counter and cabinet space, and sizable pantry. Secondary bedrooms feature ample closet space and a shared full hall bath. The stunning primary bedroom suite is enhanced by a sizable walk-in closet and spa-like primary bath with large cave shower, linen closet, and private water closet. Additional highlights include a bright sunroom and additional storage/workshop area in garage, as well as a private back yard.
$300,000
349 Stirrup Greer, SC 29651
- Type:
- Townhouse
- Sq.Ft.:
- 1,657
- Status:
- Active
- Beds:
- 3
- Lot size:
- 0.1 Acres
- Year built:
- 2022
- Baths:
- 3.00
- MLS#:
- 316406
- Subdivision:
- Saddlebrook Farm
ADDITIONAL INFORMATION
The beautiful end unit Fisher floor plan is a three bedroom townhome with a stunning, spacious living space on the first level. INCLUDED: James Hardi Fiber Cement Siding. Hardwoods in foyer, extended foyer, family room, kitchen, dining and upstairs hallways. Kitchen comes with recessed lighting, 42" staggered birch cabinets w/crown molding, & quartz counters. Master bath includes shower, dual sinks w/adult height vanity, and tile flooring. Other features include 9? smooth ceilings, garage door opener, single car garage with extra wide parking pad, screened in back porch and fenced in yard. ENERGY SAVING FEATURES: Gas furnace, TANKLESS gas water heater, Low-ewindows, and RADIANT BARRIER in attic.
$329,999
206 Connecticut Greer, SC 29650
- Type:
- Other
- Sq.Ft.:
- n/a
- Status:
- Active
- Beds:
- 4
- Lot size:
- 0.19 Acres
- Year built:
- 1945
- Baths:
- 2.00
- MLS#:
- 1539341
ADDITIONAL INFORMATION
THE ONE YOU'VE BEEN LOOKING FOR! Walking distance to Historic downtown Greer and newly renovated Century Park (see pics), this spacious home promises its next owner incredible features that will make you want to call it home. In addition to its proximity to local attractions, it is a 10 minute drive to GSP Airport, 25 minutes to downtown Greenville, and 45 minute drive to hiking trails, waterfalls and beautiful vistas the Upstate provides. And now for the house itself! This house was fully renovated by the previous owner so modern features abound! Your guests will walk up to the front porch where you are waiting for them to arrive as you socialize with your friendly neighbors. Upon entering the home, your guests will encounter a large gathering area, complete with a spacious great room that naturally flows into a breakfast room/dining area and the beautiful kitchen area with granite countertops and stainless steel appliances. The laundry room sits off of the kitchen so the dirty laundry is out of sight of your guests. The large master bedroom has dual closets and a modest yet refined master bathroom. A second bedroom is nearly as large as the master and makes for a great exercise room. And there are two more large bedroom spaces and a second full bathroom. Speaking of the bathrooms, they were also updated by the previous owner with new vanities, nickel fixtures, new subway tiled tub/shower combination, and luxury vinyl flooring. Once you have had your fill of the interior, make your way out of the kitchen to the back deck and beautiful backyard. With two mature trees providing plenty of shade and ample space for gatherings. The new shed, purchased and installed by the sellers, conveys with the property as well. This one is move in ready! Get it while you can! A property in this location, with these features and at this price won't last long! Schedule your showing today!
$385,000
38 Killarney Greer, SC 29650
- Type:
- Other
- Sq.Ft.:
- n/a
- Status:
- Active
- Beds:
- 4
- Lot size:
- 0.14 Acres
- Year built:
- 2024
- Baths:
- 3.00
- MLS#:
- 1539733
- Subdivision:
- Lismore Park
ADDITIONAL INFORMATION
Beautiful new construction in a PRIME LOCATION!! Located in Lismore Park, this home is zoned for the popular Riverside High School. Right down the street, you will find a Lowe's foods, Prisma emergency care, Eastside Riverside Park, and a few other enjoyable businesses! It is a short distance to 85N as well as GSP Airport! This brand new home features 4 bedrooms and 2.5 baths. Downstairs you are presented with a gorgeous, upgraded kitchen that is open to the breakfast area and great room, as well as a butlers pantry leading to the formal dining room. The kitchen upgrades include soft close cabinetry, upgraded hardware, quartz countertops, gas range, and a touchless kitchen faucet with a white single bowl sink. The great room is designed with an electric fireplace and a water-resistant LVP flooring that expands throughout the whole downstairs. There is a slider door leading from the breakfast area to a private back deck. As you venture upstairs, you will find 4 bedrooms and 2 full baths, as well as a walk-in laundry room. Each room features walk-in closets. The master, as well as bedroom 4, overlooks the wooded back yard. The master bath is an upgraded 5 piece master bath with dual vanity sinks, a separate garden tub and tile walk-in shower. The secondary bathroom also features a dual vanity sink that is separated from the rest of the bathroom. This is perfect for kiddos to have their own privacy while sharing the bathroom! Additional perks with having a brand new home is the included 2-10 Warranty and Termite Bond!! Come check out this beauty before it's too late!!
$949,900
6 Griffith Knoll Greer, SC 29651
- Type:
- Other
- Sq.Ft.:
- n/a
- Status:
- Active
- Beds:
- 4
- Lot size:
- 0.62 Acres
- Year built:
- 2012
- Baths:
- 4.00
- MLS#:
- 1539721
- Subdivision:
- Griffith Farm
ADDITIONAL INFORMATION
Welcome to your new home in the picturesque and well-established Griffith Farm neighborhood. This extraordinary custom-built, all-brick Craftsman-style Southern home exudes luxury at every turn. The state-of-the-art kitchen is a chef’s dream, featuring a 48” stainless steel Jenn-Air dual-fuel range, custom decorative range hood, and beautifully crafted cabinets. The expanded granite countertop island gives an ideal space for family gatherings and entertainment, all under brilliant lighting that sets the perfect stage for preparing gourmet meals. The great room, with its striking floor-to-ceiling stone fireplace, invites you to relax—whether you’re reading a book, spending time with family, or enjoying your favorite TV show(s). A two-story foyer showcases the elegance of this home, highlighted by coffered ceilings and exquisite woodwork on the walls. On the main level, the primary suite is a true haven, boasting a spacious layout, a luxurious bath, and a custom-designed walk-in closet. Upstairs, you’ll find even more captivating features, including extra-large second, third, and fourth bedrooms, each with its own unique touches and granite finishes in every bath. The additional multi-purpose room is the perfect escape for movie nights, complete with space for a big-screen TV and games. The large three-car side-entry garage with epoxy floors allows additional storage. Situated on over half an acre, the serene, lavishly landscaped backyard is the perfect oasis, with ample space for a private swimming pool. Enjoy the beauty of your surroundings from the large, private backyard, screened-in porch, or sundeck. It’s truly captivating!
$385,000
112 Bayberry Greer, SC 29650
- Type:
- Other
- Sq.Ft.:
- n/a
- Status:
- Active
- Beds:
- 3
- Lot size:
- 0.48 Acres
- Baths:
- 2.00
- MLS#:
- 1539652
- Subdivision:
- Devenger Place
ADDITIONAL INFORMATION
Fabulous one story home with many updates. New flooring, new paint, new smooth ceilings, new updated kitchen. This cul-de-sac home on a very quiet road is located in Devenger Place and has one of the largest lots in the subdivision. Easy living with a Living Room and Dining Room. Kitchen with eat-in area overlooking the private back yard. Large Laundry Room with space for the pantry. Huge Master suite with a wonderful full bath and plenty of closet space. Two additional bedrooms share the hall bathroom. Enjoy the outdoors with nearly 1/2 acre lot (fenced with a wonderful new wood deck. Devenger Place is a community with a low HOA collected with Greenville County Taxes. Residents can join the wonderful Devenger Community Pool. Close to hospitals, grocery stores. Downtown Greenville is only 12 minutes away. Assigned to Eastside High School
$949,900
2181 Fate Dill Greer, SC 29651
- Type:
- Other
- Sq.Ft.:
- n/a
- Status:
- Active
- Beds:
- 4
- Lot size:
- 6.84 Acres
- Year built:
- 2022
- Baths:
- 3.00
- MLS#:
- 1539720
ADDITIONAL INFORMATION
Your dream home awaits! Nestled on 6.84 beautiful acres in Greer, this exquisite property seamlessly blends luxury and comfort, boasting breathtaking features that will captivate you from the moment you arrive. Step inside through the grand double doors to discover soaring 12-foot ceilings adorned with elegant chandeliers that illuminate the spacious living areas. The beautifully designed curved wall in the living room adds a unique touch of architectural flair. The heart of the home is the chef's kitchen, featuring a large granite island that serves as both a functional workspace and a gathering spot for friends and family. With ample custom cabinetry, a walk-in pantry, and stainless steel appliances, this kitchen is a culinary enthusiast's paradise. Retreat to the primary suite, where you'll find not one, but two generous closets and a luxurious bathroom complete with a double vanity, custom tile shower, and a free standing tub to soak your troubles away. A hidden storage closet in the primary bedroom adds an element of surprise and practicality, ensuring that everything has its place. Outside, the expansive screened-in back porch invites you to enjoy the natural surroundings. Venture down to the partially finished basement, where relaxation awaits. Unwind in the private sauna or utilize the expansive space for recreation or storage—endless possibilities abound! This remarkable estate offers plenty of parking with a large concrete driveway and a 2-car garage at each level. The exterior is adorned with durable Hardie siding and an array of custom woodwork, giving the home a timeless appeal. Don't miss the chance to make this extraordinary property your own!
$649,900
168 Enclave Lot 11 Greer, SC 29651
- Type:
- Other
- Sq.Ft.:
- n/a
- Status:
- Active
- Beds:
- 5
- Lot size:
- 0.59 Acres
- Year built:
- 2024
- Baths:
- 3.00
- MLS#:
- 1539699
- Subdivision:
- Enclave At Willow Creek
ADDITIONAL INFORMATION
Last chance to own a new construction home in this AMAZING community! Gorgeous new home on over half an acre cul-de-sac lot with unfinished basement! The Olsen B features a three-sided brick exterior with covered front porch and a two-car side entry garage and tandem. Home includes an upgraded Chef's Kitchen complete with SS built-in appliances and range hood, 42inch cabinets w crown molding, granite counter tops and tile backsplash. The spacious island with pendant lighting adds the final touch to the amazing kitchen! A butler's pantry provides the perfect space for a coffee bar! The spacious open family room includes a gas fireplace with gas logs and is surrounded by natural light with generous windows overlooking the covered deck! Upstairs includes a grand owner's suite complete trey ceilings and a luxurious bathroom featuring a 5ft tile shower with frameless glass wall. Double vanities with granite countertops. Truly a beautiful bath design and HUGE walk-in Dream closet!! Luxury Vinyl Flooring though out first floor main living areas, hardwood stairs, upgraded lighting and plumbing fixtures and so much more add to the beauty of this home. This home is a MUST SEE!! Come out and make this your NEW HOME just in time for the holidays!
$600,000
302 W Hackney Greer, SC 29650
- Type:
- Other
- Sq.Ft.:
- n/a
- Status:
- Active
- Beds:
- 3
- Lot size:
- 0.56 Acres
- Baths:
- 3.00
- MLS#:
- 1539659
- Subdivision:
- River Downs Ii
ADDITIONAL INFORMATION
Welcome to your dream home in River Downs II! This beautifully updated residence is now available, offering modern upgrades throughout. With 3 spacious bedrooms, 2.5 bathrooms, and a stunning chef’s kitchen featuring top-of-the-line appliances and gorgeous countertops, this home is designed for comfort and style. Unique highlights include a dedicated office space, a serene sunroom with views of the backyard, and a detached 2-car garage in addition to the attached 2-car garage. This exceptional home truly has it all and won’t be on the market for long!
$259,000
104 Lorla Greer, SC 29651
- Type:
- Other
- Sq.Ft.:
- n/a
- Status:
- Active
- Beds:
- 3
- Lot size:
- 0.12 Acres
- Year built:
- 2020
- Baths:
- 3.00
- MLS#:
- 1539556
ADDITIONAL INFORMATION
Amazing opportunity to own a lovely home in the very heart of Downtown Greer SC, close to fine dining, boutiques, and city parks! This Charleston style, 3 bedroom, 2.5 bath home is a rare find! The open concept floor plan features laminate HARDWOOD flooring on entire first floor. Large kitchen with smooth painted grade cabinets, granite counter tops, and stainless appliance pkg. Second floor features all 3 bedrooms including the owner's suite which features a tray ceiling, walk-out terrace and private full bath with double vanity and large walk-in closet. Other amazing features include backyard PRIVACY FENCE, upgraded lighting pkg, covered back deck, concrete driveway, landscaping pkg, crawlspace foundation, 30 Yr Architectural shingles and MUCH MORE! Short drive to I-85 and the BMW plant. The best part? No HOA! See this beautiful home today!
$299,990
1215 Cyndis Lane Greer, SC 29651
- Type:
- Single Family
- Sq.Ft.:
- 2,109
- Status:
- Active
- Beds:
- 3
- Lot size:
- 0.12 Acres
- Year built:
- 2024
- Baths:
- 3.00
- MLS#:
- 316325
- Subdivision:
- Donahue Hill
ADDITIONAL INFORMATION
Welcome to Donahue Hill! New single-family homes in Greer, SC! Donahue Hill offers craftsman style floorplans including first or second level primary suites, open concept living and designs for all lifestyles. This sought after location is only 2 minutes from the nearest I-85 access point (Brockman McClimon Road), 4 minutes from BMW Manufacturing, 6 Minutes from GSP International Airport and 5 minutes from highway 101. Downtown Greer is only 11 minutes away along with Downtown Greenville and Spartanburg both being under 30 minutes away. Zoned for Spartanburg D5 schools including the sought after Abner Creek Elementary, James F. Byrnes High School and brand new Abner Creek Middle School. ? The Jasmine is a brand new design featuring 2100 square feet of functional living space. Entering your Craftsman style home from your covered front porch or two car garage you come into your spacious entry with plenty of room to greet your guests. Continuing down the hall into the living room and kitchen, the tall windows give lots of natural light and the open floorplan is perfect for entertaining. The kitchen features a center island with sink for extra prep space and additional seating along with beautiful white cabinetry and white Quartz countertops, tiled backsplash, and stainless steel appliances including a gas range/oven and built in microwave. Off the breakfast area there is a covered back porch which overlooks your backyard making it a perfect place for those Summer cookouts. Up the Oak staircase you will come to the Primary Suite which features double sinks, generous walk in closet and 5 ft step in shower with glass doors. The loft space is perfect for that extra living space or even a home office space. Two additional bedrooms, full bath and laundry room complete the second floor. All our homes feature our Smart Home Technology Package including a video doorbell, keyless entry and touch screen hub. Additionally, our homes are built for efficiency and comfort helping to reduce your energy costs. Our dedicated local warranty team is here for your needs after closing as well. This home will be complete early next year so come by today for your personal tour and make Donahue Hill your new home!
$352,990
1029 Nadine Way Greer, SC 29651
- Type:
- Single Family
- Sq.Ft.:
- 2,193
- Status:
- Active
- Beds:
- 4
- Lot size:
- 0.14 Acres
- Year built:
- 2024
- Baths:
- 3.00
- MLS#:
- 316324
- Subdivision:
- Donahue Hill
ADDITIONAL INFORMATION
Welcome to Donahue Hill! New single-family homes in Greer, SC! Donahue Hill offers craftsman style floorplans including first or second level primary suites, open concept living and designs for all lifestyles. This sought after location is only 2 minutes from the nearest I-85 access point (Brockman McClimon Road), 4 minutes from BMW Manufacturing, 6 Minutes from GSP International Airport and 5 minutes from highway 101. Downtown Greer is only 11 minutes away along with Downtown Greenville and Spartanburg both being under 30 minutes away. Zoned for Spartanburg D5 schools including the sought after Abner Creek Elementary, James F. Byrnes High School and brand new Abner Creek Middle School. The Mint is our brand new Craftsman design with over 2100 square feet of perfect living space. Entering the home from your covered front porch or 2 car garage you come into your inviting foyer that leads into the open concept living and kitchen area which is perfect for entertaining. The large center island with sink offers extra prep space and additional seating. Other features of the kitchen include beautiful grey cabinetry, white Quartz countertops, tiled backsplash, and stainelss steel appliances including a gas range/oven. built in microwave and refrigerator. The high ceilings and large windows in the living room and breakfast area allow the room to feel open and get tons of natural light and then leads out to your covered back porch overlooking your private backyard. The Primary Suite is situated off the living room and features a generous walk in closet, double sinks, and a 5 foot step in shower with glass doors. There is also the option to have a stackable washer/dryer in the Primary closet! Up the Oak staircase are 3 additional bedrooms, each with a walk in closet, a full bath, laundry with washer/dryer included and a large loft space for extra living area or even a home office. Also included are blinds throughout and a tankless water heater! All our homes feature our Smart Home Technology Package including a video doorbell, keyless entry and touch screen hub. Additionally, our homes are built for efficiency and comfort helping to reduce your energy costs. Our dedicated local warranty team is here for your needs after closing as well. This home will be complete early next year so come by today for your personal tour and make Donahue Hill your new home!
$250,000
202 David Greer, SC 29651
- Type:
- Other
- Sq.Ft.:
- n/a
- Status:
- Active
- Beds:
- 3
- Lot size:
- 0.88 Acres
- Year built:
- 1978
- Baths:
- 2.00
- MLS#:
- 1539529
ADDITIONAL INFORMATION
This adorable ranch near BMW and the Greer Medical Center on 14 and I-85 is the perfect location. Centered between Greenville and Spartanburg you can't miss. Restaurants, medical campuses, shopping and more all within close proximity. This home has the feel of being in a rural area with .88 acres and off Abner Creek it can be your own little oasis. Priced to sell you can put your own touches on this home and enjoy the process. The entry is large enough to be a little more formal if wanted but it leads to a wonderful great room with a full wall stone fireplace and exposed beams. Open to the kitchen, this home could be modernized to todays standard. The kitchen has a small eating area available and has a good footprint. DOwn the center hall you'll find two guest rooms and a full bath along with a primary bedroom with a private bath, shower only. This home has lots of storage with nice size closets, as well as, a large laundry room just off the double garage which also has a storage area. If you are looking for a fantastic location and a home under $275k, here is your chance for a great home.
$965,000
534 Live Oak Greer, SC 29651
- Type:
- Other
- Sq.Ft.:
- n/a
- Status:
- Active
- Beds:
- 4
- Lot size:
- 0.78 Acres
- Baths:
- 4.00
- MLS#:
- 1538450
- Subdivision:
- Willow Creek
ADDITIONAL INFORMATION
BACK on the market due to no fault of the seller. An Entertainer's Dream: The heart of this home lies in its common areas, meticulously crafted for entertaining. The French-style kitchen is a culinary enthusiast's dream, featuring granite countertops, a built-in refrigerator, multiple pantries, and a separate prep sink located in the kitchen island. The adjacent sunroom, complete with a gas fireplace and French doors leading to the back patio, provides a cozy space for relaxation. The living room, boasting high coffered ceilings and an additional gas fireplace, offers direct access to the patio, making it an ideal setting for both intimate gatherings and larger celebrations. Discovering the Charm of 534 Live Oak Court: A Perfect Blend of Luxury and Comfort Nestled in the tranquil Willow Creek Golf Subdivision, 534 Live Oak Court stands as a testament to meticulous design and enduring charm. This stunning property, situated on a 0.75-acre lot surrounded by mature trees, offers not only privacy but also a serene living experience away from the hustle and bustle of urban life. With its elegant features, spacious layout, and exceptional outdoor amenities, this home is not just a place to live; it is a sanctuary where lasting memories can be created. A Grand Entrance to Elegance: Upon arrival at 534 Live Oak Court, visitors are greeted by a grand entryway adorned with a beautiful chandelier that sets the tone for the rest of the home. The split staircase leads to separate living areas, inviting exploration and discovery. To the right, oversized French doors reveal a spacious office, perfect for remote work or quiet study. Directly across, the formal dining room, flanked by elegant columns, beckons for family gatherings and dinner parties. The unique plaster crown molding and large windows throughout these rooms ensure that they are filled with natural light, creating an inviting atmosphere. A Private Oasis: The outdoor space at 534 Live Oak Court is truly a backyard oasis. Overlooking the lush greens of the 18th hole, the well- maintained saltwater pool, complete with water fountains, invites residents to unwind and bask in the sun. There is an expansive patio area, equipped with a gas line for barbecues and a space for a fire pit, create a perfect setting for summer evenings spent with friends and family. This serene outdoor environment complements the luxurious indoor spaces, making it an ideal home for those who appreciate both relaxation and entertainment. In conclusion, 534 Live Oak Court embodies the perfect blend of luxury, comfort, and functionality. Its spacious layout, stunning outdoor amenities, and prime location make it an ideal choice for families and individuals seeking a peaceful retreat. This home is more than just a dwelling; it is a canvas for new memories, waiting for the next chapter to unfold. Embrace the charm of this exquisite property and discover the lifestyle it offers-one filled with comfort, elegance, and unforgettable moments. Beyond its stunning features, 534 Live Oak Court boasts an ideal location, situated just 30 minutes from downtown Spartanburg and Greenville, and only 10 minutes from GSP Airport. This accessibility allows residents to enjoy the tranquility of suburban living while remaining close to urban amenities. A Legacy of Love: Having been filled with love and lasting memories for 23 years, this home is ready for a new owner to continue its legacy. With a 2022 roof, updated HVAC units, a new pool pump, and a range of other modern amenities, this property is not only beautiful but also well-maintained and move-in ready.
$150,000
770 Cool Creek Greer, SC 29651
- Type:
- Other
- Sq.Ft.:
- n/a
- Status:
- Active
- Beds:
- 3
- Lot size:
- 0.55 Acres
- Baths:
- 2.00
- MLS#:
- 1539369
ADDITIONAL INFORMATION
Welcome to 770 Cool Creek Drive! This 3-bedroom, 2-bath modular home sits on over half an acre, offering plenty of privacy. Conveniently located off SC-101 in Greer, you're just minutes from Lake Robinson, SC-290, Wade Hampton Boulevard, and a short drive to I-85 and GSP Airport. The home boasts new carpet in the bedrooms and updated LVP flooring in the kitchen and bathrooms. As you step inside, you’ll find a spacious living area perfect for gatherings. The primary bedroom is privately located on one end of the home, featuring a walk-in closet and a full bath with a separate tub and shower. The kitchen includes a fridge purchased in 2021, while the adjacent laundry room has a washer from 2020 and a dryer, all of which convey with the sale. A separate dining area flows into the living space at the back of the home, leading out to the deck through double doors. On the opposite side of the home, you'll find two additional bedrooms and a shared hall bathroom. This home is perfect for those seeking a peaceful setting just outside of town, without sacrificing convenience!
$360,000
4760 Cockrell Greer, SC 29651
- Type:
- Other
- Sq.Ft.:
- n/a
- Status:
- Active
- Beds:
- 3
- Lot size:
- 5.16 Acres
- Year built:
- 1993
- Baths:
- 2.00
- MLS#:
- 1537954
ADDITIONAL INFORMATION
Sought after Blue Ridge location. Gorgeous MOUNTAIN VIEWS from this 5.16+/- ac home. Sold in AS-IS condition, does have HVAC 2-3 yrs old and 5 yrs ago most WINDOWS REPLACED. Cosmetically it needs love, but a reno loan would do the trick!
$849,900
218 Hammetts Glen Greer, SC 29650
- Type:
- Other
- Sq.Ft.:
- n/a
- Status:
- Active
- Beds:
- 4
- Lot size:
- 0.23 Acres
- Year built:
- 2007
- Baths:
- 3.00
- MLS#:
- 1539351
- Subdivision:
- Hammetts Glen
ADDITIONAL INFORMATION
Custom Built Home in Riverside School District - A breathtaking residence is yours to savor from this beautiful property. An outstanding blend of authentic character & sought-after amenities, including an expansive and sun-filled chef’s kitchen and breakfast nook, granite counters, elegant cabinetry, and hardwood flooring. Unwind in the dazzling great room with custom built-ins and floor to ceiling stone fireplace/media wall. The lovely primary suite again highlights beautiful wood floors and features a two-tiered ceiling, large windows with plantation-style shutters, French door to the lush yard and includes multiple closets (one is a walk-in) as well as a beautifully decorated bathroom with jetted tub, large fully tiled walk-in shower. Enjoy the immaculate professionally landscaped backyard with paver patio, built in grill, and the covered porch you have always dreamed of. The recreation room offers high ceilings and large skylights. Designer paint colors throughout, tasteful ceiling fans, elegant lighting fixtures, large office/den on the main floor. Make your appointment to see this stunning home before it is gone! This is the lifestyle you’ve been working for.
$579,900
202 Vandiventer Greer, SC 29650
- Type:
- Other
- Sq.Ft.:
- n/a
- Status:
- Active
- Beds:
- 3
- Lot size:
- 0.26 Acres
- Year built:
- 2023
- Baths:
- 2.00
- MLS#:
- 1536649
ADDITIONAL INFORMATION
IT'S THE BEST OF BOTH! Relaxed, easy living in historical downtown Greer with all the modern amenities..what more could you ask for?! This one-of-a-kind, custom-built home is well appointed with luxurious custom cabinetry, hardwood floors, a beautiful chef's kitchen, vaulted ceilings, and two outdoor living spaces. Soothing, natural light carries throughout this three bedroom, two bath home that boasts of high-end finishes, quartz countertops, upgraded stainless appliances, a cozy fireplace and a spa-like shower in the ensuite. With an eye-catching front door framed by custom, vaulted beams, this front porch invites you to stay and enjoy the unobstructed views of Greer's green space and the conveniences of downtown living. The list of upgrades the owners have made since owning this amazing home are endless. Call now to see and you will be glad you did. Don't miss the opportunity to enjoy both green space and all of the shopping, dining and other services that downtown living.
$130,000
Alan Kent Greer, SC 29651
- Type:
- Land
- Sq.Ft.:
- n/a
- Status:
- Active
- Beds:
- n/a
- Lot size:
- 2.06 Acres
- Baths:
- MLS#:
- 1539327
ADDITIONAL INFORMATION
$489,000
611 Delsey Greer, SC 29651
- Type:
- Other
- Sq.Ft.:
- n/a
- Status:
- Active
- Beds:
- 4
- Lot size:
- 0.15 Acres
- Baths:
- 3.00
- MLS#:
- 1539322
- Subdivision:
- Katherine's Garden
ADDITIONAL INFORMATION
Welcome to 611 Delsey Ct! This beautiful 4-bedroom, 3-bathroom home has a great balance of southern charm & traditional living, from the inviting front porch to the light-filled living room overlooking hydrangeas blooming in the backyard. Recently constructed with both beautiful finishes and excellent function, this home offers a separate dining room that’s perfect for hosting dinners, along with a cozy breakfast area in the kitchen for those busy weekday mornings. Being newer construction and regularly kept with carpets and ducts having just been cleaned in August, this home is truly move-in ready so you can settle right in. Upstairs, the loft area offers tons of possibilities—whether you need a home office, a reading nook, a playroom, or a quiet spot to unwind, it's big and bright enough for anything. The primary suite is a spacious retreat with a sizable walk-in closet and plenty of extra space to make it the bedroom of your dreams. The kitchen is spacious with lots of counter space and an eat-in island for casual meals. The screened porch is the crowning jewel of this home- a perfect place to relax, entertain, or enjoy peaceful outdoor time year-round. And just beyond your backyard is the community pool, giving you easy access to one of the best amenities in Katherine’s Garden. Located near from the vibrant downtown Greer and all the conveniences of Wade Hampton Boulevard, this home is also in an excellent school district and truly is in an ideal location. You’ll love the proximity to both downtown Greenville and the mountains, making it easy to enjoy all the amenities of the area. Schedule your private showing today and enjoy the holidays in your new home!
$475,000
104 Briar Park Greer, SC 29651
- Type:
- Other
- Sq.Ft.:
- n/a
- Status:
- Active
- Beds:
- 3
- Lot size:
- 0.37 Acres
- Year built:
- 1989
- Baths:
- 3.00
- MLS#:
- 1539314
- Subdivision:
- Pelham Falls
ADDITIONAL INFORMATION
Welcome to this stunning river front property in Pelham Falls! As you enter the main floor, you'll be greeted by an updated kitchen featuring modern appliances and elegant finishes. Enjoy cooking while soaking in beautiful views of the Enoree River, perfect for inspiring culinary creativity. The open layout seamlessly connects the kitchen to a large living area, making it ideal for entertaining family and friends. Right off the kitchen, you have a large dining room with great natural light and a half bath and hardwoods throughout. There is a flex room downstairs which could be used as a secondary living room or a 4th bedroom. Upstairs you will find 3 large bedrooms and 2 full bathrooms. This home has great storage space with walk in access to your attic areas and a separate tool room off the garage. Step outside to discover your own private slice of paradise along the riverbank, perfect for relaxing afternoons or outdoor adventures. Pelham Falls has amenities galore! Enjoy 2 swimming pools, access to a 1.2 mile long paved path along the Enoree River, basketball court, 2 tennis courts, volleyball court, playground and beautifully remodeled neighborhood clubhouse. Don’t miss the chance to own this gem in Pelham Falls—where comfort meets tranquility! Schedule your showing today!

Information is provided exclusively for consumers' personal, non-commercial use and may not be used for any purpose other than to identify prospective properties consumers may be interested in purchasing. Copyright 2024 Greenville Multiple Listing Service, Inc. All rights reserved.

Greer Real Estate
The median home value in Greer, SC is $370,000. This is higher than the county median home value of $287,300. The national median home value is $338,100. The average price of homes sold in Greer, SC is $370,000. Approximately 62.97% of Greer homes are owned, compared to 28.71% rented, while 8.32% are vacant. Greer real estate listings include condos, townhomes, and single family homes for sale. Commercial properties are also available. If you see a property you’re interested in, contact a Greer real estate agent to arrange a tour today!
Greer, South Carolina has a population of 35,151. Greer is more family-centric than the surrounding county with 40.25% of the households containing married families with children. The county average for households married with children is 32.26%.
The median household income in Greer, South Carolina is $67,536. The median household income for the surrounding county is $65,513 compared to the national median of $69,021. The median age of people living in Greer is 35.3 years.
Greer Weather
The average high temperature in July is 89.9 degrees, with an average low temperature in January of 30.5 degrees. The average rainfall is approximately 50.8 inches per year, with 2.5 inches of snow per year.
