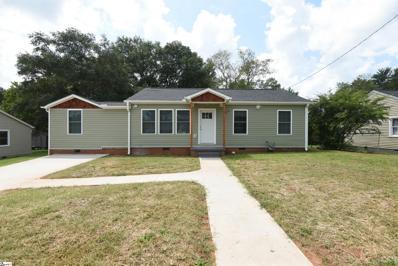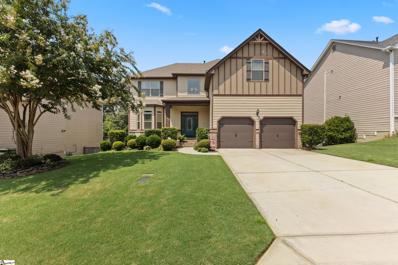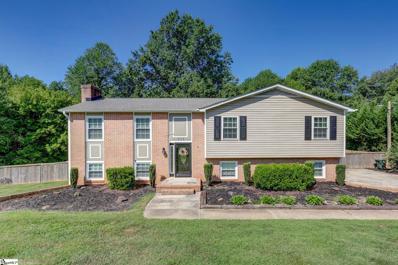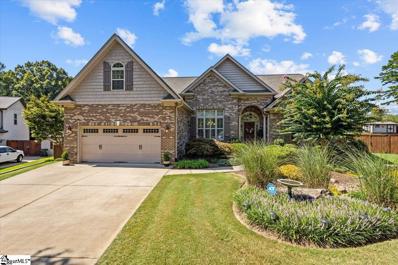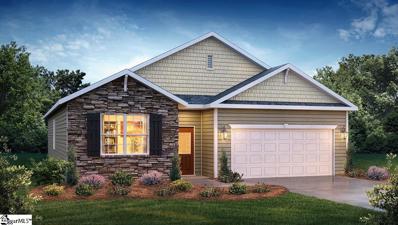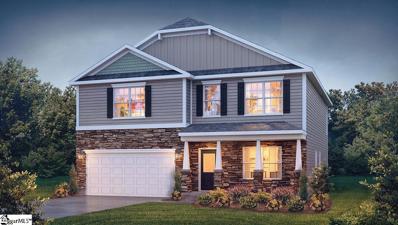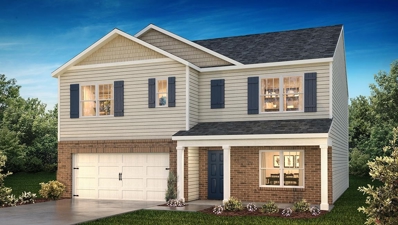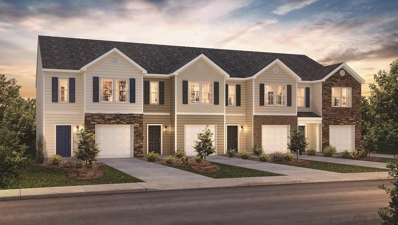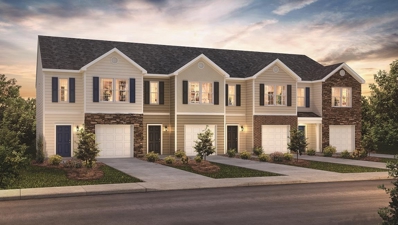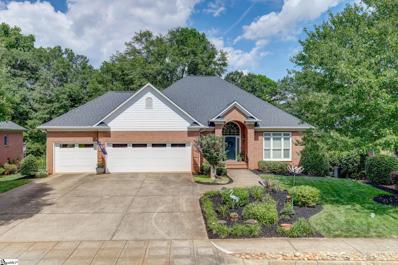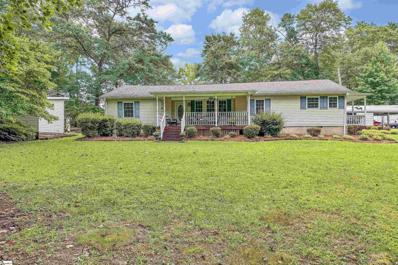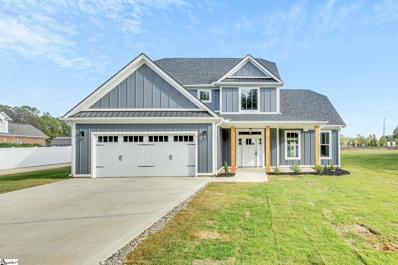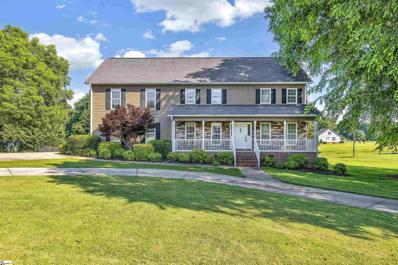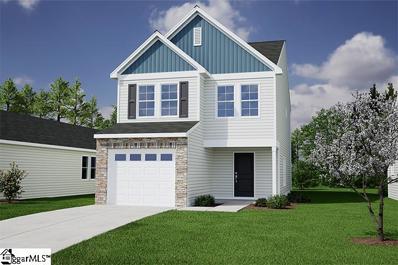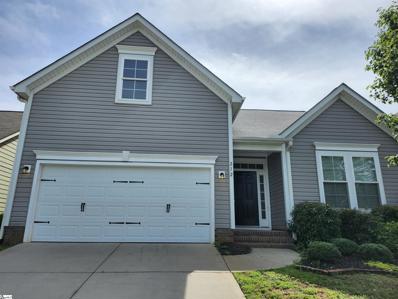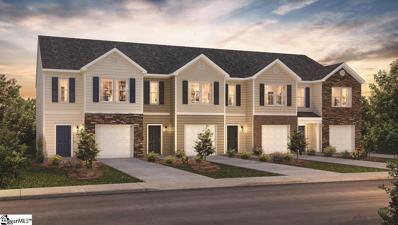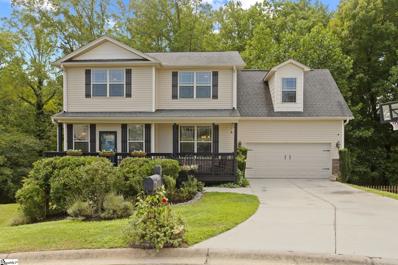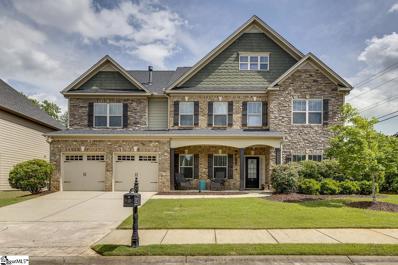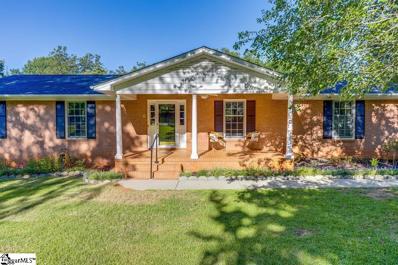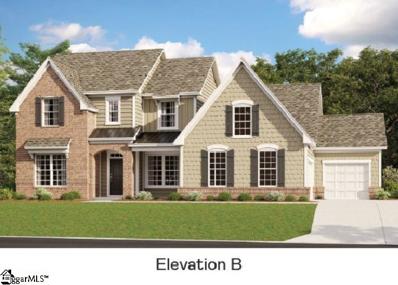Greer SC Homes for Rent
$295,000
109 Mountain View Greer, SC 29650
- Type:
- Other
- Sq.Ft.:
- n/a
- Status:
- Active
- Beds:
- 3
- Lot size:
- 0.26 Acres
- Baths:
- 2.00
- MLS#:
- 1536149
ADDITIONAL INFORMATION
Welcome to your dream home! This beautifully renovated 3-bedroom, 2-bathroom residence offers modern amenities and stylish finishes throughout. Step inside and be greeted by a spacious, light-filled living area that seamlessly flows into the heart of the home—the kitchen. The kitchen boasts sleek granite countertops, ample cabinetry, and a convenient layout that makes meal preparation a breeze. Enjoy easy access to the large backyard deck through a charming doorway, perfect for outdoor dining and entertaining. Need an extra bedroom or a dedicated home office? This home includes a versatile office space that can easily be transformed into a fourth bedroom to suit your needs. Both bathrooms have been thoughtfully updated with tile showers and elegant tile flooring, providing a spa-like retreat right at home. The large, fenced-in backyard is ideal for gatherings, gardening, or simply relaxing in privacy. The expansive deck offers plenty of space for summer barbecues or morning coffee. This home combines modern convenience with timeless elegance, making it the perfect place for families, professionals, or anyone looking for a move-in-ready property. Don't miss out on the opportunity to make this house your home!
$610,000
223 Ermon Greer, SC 29651
- Type:
- Other
- Sq.Ft.:
- n/a
- Status:
- Active
- Beds:
- 6
- Lot size:
- 0.19 Acres
- Baths:
- 4.00
- MLS#:
- 1535391
- Subdivision:
- The Estates At Dillard Creek
ADDITIONAL INFORMATION
Welcome to this stunning 6-bedroom, 3.5-bathroom home, offering approximately 3,223 square feet of heated living space. As you enter through the front door, you're greeted by a grand two-story foyer that leads you to the inviting living/family room. This cozy space features a gorgeous stone fireplace, rich hardwood floors, and an elegant coffered ceiling. The arched entryways guide you into the chef-inspired kitchen, which boasts stainless steel appliances, including a gas cooktop, double ovens, a pot filler, and a large pantry. Granite countertops and a spacious island provide ample space for meal prep and serving. The bright breakfast nook, with its abundant natural light, offers a lovely view of the backyard. For more formal gatherings, you'll appreciate the separate dining room and formal living room, perfect for entertaining. Upstairs, the expansive owner's suite awaits, complete with a volume ceiling and a walk-in closet featuring custom shelving. The luxurious master bath includes ceramic tile flooring, dual vanities, a separate tiled shower, and a relaxing garden tub. The second floor also houses three additional bedrooms, each with large closets and custom shelving, as well as a conveniently located laundry room. Step outside to enjoy the covered porch and oversized deck, ideal for savoring the crisp Fall evenings ahead. The fully finished basement, offering an additional 1,427 square feet, is perfect for an in-law suite or guest accommodations. This home is in the Woodland Elementary School District and the Riverside Middle and High School District This home is situated in a neighborhood with fantastic amenities, including a pool, cabana, and playground. Plus, it’s just minutes away from I-385, I-85, restaurants, shopping, and more, making it a perfect combination of luxury and convenience!
$362,000
203 Timberlane Greer, SC 29651
- Type:
- Other
- Sq.Ft.:
- n/a
- Status:
- Active
- Beds:
- 3
- Lot size:
- 0.67 Acres
- Year built:
- 1978
- Baths:
- 3.00
- MLS#:
- 1536193
- Subdivision:
- Victorian Hills
ADDITIONAL INFORMATION
VICTORIAN HILLS: You will love this spacious 3 Bed/2.5 Bath split level home in the fantastic Victorian Hills neighborhood! Step inside the home and enjoy a spacious living room, formal dining room, and well-appointed Kitchen. The nice sized Owner’s Suite features an ensuite bathroom and spacious walk-in closet! Two more guests rooms are also found upstairs with a hall bathroom to share! The basement boasts an expansive den with a charming sitting room a half bathroom, an oversized laundry room, garage access, and quick access to the fantastic backyard! With a tranquil swimming pool, mature trees, and a well-maintained yard- this home is ready to host friends and family! Do not miss your chance to see this fantastic home today!
$465,000
504 Mellow Greer, SC 29651
- Type:
- Other
- Sq.Ft.:
- n/a
- Status:
- Active
- Beds:
- 3
- Lot size:
- 0.41 Acres
- Year built:
- 2010
- Baths:
- 2.00
- MLS#:
- 1535692
- Subdivision:
- Boulder Creek
ADDITIONAL INFORMATION
You will fall in love with this meticulously maintained cul-de-sac home and your search will be over! When you get out of the car and notice how well this home is landscaped and the choice of plantings you begin to understand what I mean. Inside a large foyer greets you and leads you into the open living room, dining room and kitchen that is an ENTERTAINER’S DREAM. CROWN MOLDING & HARDWOOD FLOORS throughout the main living area and PLANTATION SHUTTERS as well as custom blinds and shades throughout the home are a few of the first things you notice. The kitchen features STAINLESS APPLIANCES, GRANITE COUNTERS & BREAKFAST BAR WORK ISLAND, some GLASSED CABINET DOORS and BEADBOARD CEILING put the finishing touches on this area. The primary bedroom features DOUBLE LIGHTED TREY CEILING, DUAL VANITIES, TUB and WALK-IN CLOSET. SPLIT BEDROOM FLOOR PLAN + FLEX ROOM above the garage. You will spend many hours in the ENCLOSED BACK PORCH overlooking the FENCED BACK YARD. Extras to take note of are GUTTER GUARDS & FULL YARD SPRINKLER SYSTEM.
$346,500
333 Ridge Climb Greer, SC 29651
- Type:
- Other
- Sq.Ft.:
- n/a
- Status:
- Active
- Beds:
- 4
- Lot size:
- 0.19 Acres
- Year built:
- 2024
- Baths:
- 2.00
- MLS#:
- 1536073
- Subdivision:
- Brookside Farms
ADDITIONAL INFORMATION
Mountain View Community Greer, SC. Brookside Farms welcome’s you to the good life! majestic mountain views, homesites located on gently rolling hills, walking trails that meander through the community leading you atop to the Grand Club house/Open air pavilion where you can enjoy quiet moments of reflection next to the warm and relaxing outdoors fireplace or celebrate life’s special moments in the indoors clubhouse. Here is where all the fun begins! Swim in the 2 spectacular pools, play pickleball, boccie ball, we even have a playground for the children to enjoy playing with their newfound friends. All of this located just minutes from shopping, dining, hospitals and more. This incredibly designed 4 bedroom 1-story plan has a wonderful layout with the primary suite situated to the back of the home, two secondary bedrooms towards the front, and a fourth bedroom on the opposite side of home (perfect for home office or study). The family room has gas log fireplace and is open to the kitchen which features granite counter tops, Whirlpool stainless steel appliances, and walk-in pantry. Primary suite has nice sized walk-in closet and full bath with double bowl sinks (Venetian marble) a roomy 5' shower. Laundry room is a walk-in and located center of the home for maximum convenience. 2-car garage and covered rear porch round out this wildly successful plan. All the homes include the Home is Connected smart home package!!
$384,900
349 Ridge Climb Greer, SC 29651
- Type:
- Other
- Sq.Ft.:
- n/a
- Status:
- Active
- Beds:
- 4
- Lot size:
- 0.25 Acres
- Year built:
- 2024
- Baths:
- 3.00
- MLS#:
- 1536071
- Subdivision:
- Brookside Farms
ADDITIONAL INFORMATION
Mountain View Community Greer, SC. Brookside Farms welcome’s you to the good life! Majestic mountain views, homesites located on gently rolling hills, walking trails that meander through the community leading you atop to the Grand Club house/Open air pavilion where you can enjoy quiet moments of reflection next to the warm and relaxing outdoors fireplace or celebrate life’s special moments in the indoors club house. This is where all the fun begins! Swim in the 2 spectacular pools, play pickleball, boccie ball, we even have a playground for the children to enjoy playing with their newfound friends. All of this located just minutes from shopping, dining, hospitals and more. 2-Story Craftsman Wilmington home with 4 bedrooms, 2.5 baths, and 2800 sq ft. Beautiful Revwood laminate floors throughout the main level. Open kitchen and large great room are perfect for entertaining. Kitchen features granite counters and island, lots of cabinets and stainless-steel appliance package, and large walk-in pantry. All 4 bedrooms have a walk-in closet and are very nice in size. Spacious laundry room also! The primary bedroom measures 19X18 with a large walk-in closet. Primary bath features double sinks and Garden tub and 5' shower. 2-car garage and back patio.
$374,900
337 Ridge Climb Greer, SC 29651
- Type:
- Single Family
- Sq.Ft.:
- 2,511
- Status:
- Active
- Beds:
- 5
- Lot size:
- 0.25 Acres
- Year built:
- 2024
- Baths:
- 3.00
- MLS#:
- 315011
- Subdivision:
- Brookside Farms
ADDITIONAL INFORMATION
Mountain View Community Greer, SC. Brookside Farms welcomeâ??s you to the good life! majestic mountain views, homesites located on gently rolling hills, walking trails that meander through the community leading you atop to the Club house/Open air pavilion where you can enjoy quiet moments of reflection next to the warm and relaxing outdoors fireplace or celebrate lifeâ??s special moments in the indoors club house. Here is where all the fun begins! Swim in the 2 spectacular pools, play pickleball, bocce ball, we even have a playground for the children to enjoy playing with their newfound friends. All of this located just minutes from shopping, dining, hospitals and more. 2-Story craftsman Hayden home with 5 bedrooms, 3 baths, and 2511 sq ft. Beautiful Revwood laminate floors throughout the main living area. Open kitchen and large great room are perfect for entertaining. Kitchen features granite counters and island, lots of cabinets and stainless-steel appliance package, and large walk-in pantry. Spacious laundry room also located upstairs for easy access. The owner bedroom comes with a large walk-in closet. Owner bath features double sinks and garden tub and separate 5' shower. 2-car garage and back patio. All the homes include the Home is Connected smart home package!!
$314,900
348 Ridge Climb Greer, SC 29651
- Type:
- Single Family
- Sq.Ft.:
- 1,991
- Status:
- Active
- Beds:
- 4
- Lot size:
- 0.18 Acres
- Year built:
- 2024
- Baths:
- 3.00
- MLS#:
- 315009
- Subdivision:
- Brookside Farms
ADDITIONAL INFORMATION
Mountain View Community Greer, SC. Brookside Farms welcomeâ??s you to the good life! majestic mountain views, homesites located on gently rolling hills, walking trails that meander through the community leading you atop to the Grand Club house/Open air pavilion where you can enjoy quiet moments of reflection next to the warm and relaxing outdoors fireplace or celebrate lifeâ??s special moments in the indoors club house. Here is where all the fun begins! Swim in the 2 spectacular pools, play pickleball, boccie ball, we even have a playground for the children to enjoy playing with their newfound friends. All of this located just minutes from shopping, dining, hospitals and more. The Belhaven This beautiful home offers a large kitchen, breakfast and living area perfect for entertain while preparing your favorite meal in this open living concept. Upstairs includes a huge owners suite and 3 additional bedrooms. Luxury living at its best with designer kitchens, tile showers, granite counter tops raised vanities with Venetian marble vanity tops in master and all hall baths. Your new home also has a tankless gas water heater and installed garage door opener with 2 remotes. Don't miss out on this amazing home.
$309,900
332 Ridge Climb Greer, SC 29651
- Type:
- Single Family
- Sq.Ft.:
- 2,644
- Status:
- Active
- Beds:
- 3
- Lot size:
- 0.18 Acres
- Year built:
- 2024
- Baths:
- 2.00
- MLS#:
- 315008
- Subdivision:
- Brookside Farms
ADDITIONAL INFORMATION
Mountain View Community Greer, SC. Brookside Farms welcomeâ??s you to the good life! majestic mountain views, homesites located on gently rolling hills, walking trails that meander through the community leading you atop to the Grand Club house/Open air pavilion where you can enjoy quiet moments of reflection next to the warm and relaxing outdoors fireplace or celebrate lifeâ??s special moments in the indoors club house. Here is where all the fun begins! Swim in the 2 spectacular pools, play pickleball, boccie ball, we even have a playground for the children to enjoy playing with their newfound friends. All of this located just minutes from shopping, dining, hospitals and more. This incredibly designed 3 bedroom 1-story plan has a wonderful layout with the primary suite situated to the back of the home, two secondary bedrooms towards the front. The family room has gas log fireplace and is open to the kitchen which features granite counter tops, Whirlpool stainless steel appliances, and walk-in pantry. Primary suite has nice sized walk-in closet and full bath with double sinks (Venetian marble) and 5' shower. Laundry room is a walk-in and located center of the home for maximum convenience. 2-car garage and standard covered porch round out this wildly successful plan. All the homes include the Home is Connected smart home package! Beautiful Revwood laminate floors throughout the main level. except bedrooms.
$244,900
243 Sunriff Greer, SC 29651
- Type:
- Townhouse
- Sq.Ft.:
- 1,429
- Status:
- Active
- Beds:
- 3
- Lot size:
- 0.05 Acres
- Year built:
- 2024
- Baths:
- 3.00
- MLS#:
- 315006
- Subdivision:
- Brookside Ridge
ADDITIONAL INFORMATION
Mountain View Community Greer, SC. Brookside Farms welcomeâ??s you to the good life! majestic mountain views, homesites located on gently rolling hills, walking trails that meander through the community leading you atop to the Grand Club house/Open air pavilion where you can enjoy quiet moments of reflection next to the warm and relaxing outdoors fireplace or celebrate lifeâ??s special moments in the indoors club house. Here is where all the fun begins! Swim in the 2 spectacular pools, play pickleball, bocce ball, we even have a playground for the children to enjoy playing with their newfound friends. All of this located just minutes from shopping, dining, hospitals and more. This incredibly designed 3-bedroom 2.5 Bathroom 2-story plan with 9â?? ceilings downstairs make this beautiful townhome seem even more spacious. The wonder primary suite and two of the secondary bedrooms are located upstairs. The family room is open to the kitchen, dining room which features granite counter tops, Whirlpool stainless steel appliances. Primary suite has nice sized walk-in closet and full bath with double-sinks (Venetian marble) and 5' shower. Laundry closet is located center of the home for maximum convenience. 1-car garage and 2 car parking pad, standard covered porch round out this wildly successful plan. All the townhomes include the Home is Connected smart home package!!
$244,900
244 Sunriff Greer, SC 29651
- Type:
- Townhouse
- Sq.Ft.:
- 1,429
- Status:
- Active
- Beds:
- 3
- Lot size:
- 0.05 Acres
- Year built:
- 2024
- Baths:
- 3.00
- MLS#:
- 315005
- Subdivision:
- Brookside Ridge
ADDITIONAL INFORMATION
END UNIT!!!! Mountain View Community Greer, SC. Brookside Farms welcomeâ??s you to the good life! majestic mountain views, homesites located on gently rolling hills, walking trails that meander through the community leading you atop to the Grand Club house/Open air pavilion where you can enjoy quiet moments of reflection next to the warm and relaxing outdoors fireplace or celebrate lifeâ??s special moments in the indoors club house. Here is where all the fun begins! Swim in the 2 spectacular pools, play pickleball, bocce ball, we even have a playground for the children to enjoy playing with their newfound friends. All of this located just minutes from shopping, dining, hospitals and more. This incredibly designed 3-bedroom 2.5 Bathroom 2-story plan with 9â?? ceilings downstairs make this beautiful townhome seem even more spacious. The wonder primary suite and two of the secondary bedrooms are located upstairs. The family room is open to the kitchen, dining room which features granite counter tops, Whirlpool stainless steel appliances. Primary suite has nice sized walk-in closet and full bath with double-sinks (Venetian marble) and 5' shower. Laundry closet is located center of the home for maximum convenience. 1-car garage and 2 car parking pad, standard covered porch round out this wildly successful plan. All the townhomes include the Home is Connected smart home package!!
$234,900
234 Sunriff Greer, SC 29651
- Type:
- Townhouse
- Sq.Ft.:
- 1,429
- Status:
- Active
- Beds:
- 3
- Lot size:
- 0.05 Acres
- Year built:
- 2024
- Baths:
- 3.00
- MLS#:
- 315002
- Subdivision:
- Brookside Ridge
ADDITIONAL INFORMATION
Mountain View Community Greer, SC. Brookside Farms welcomeâ??s you to the good life! majestic mountain views, homesites located on gently rolling hills, walking trails that meander through the community leading you atop to the Grand Club house/Open air pavilion where you can enjoy quiet moments of reflection next to the warm and relaxing outdoors fireplace or celebrate lifeâ??s special moments in the indoors club house. Here is where all the fun begins! Swim in the 2 spectacular pools, play pickleball, bocce ball, we even have a playground for the children to enjoy playing with their newfound friends. All of this located just minutes from shopping, dining, hospitals and more. This incredibly designed 3-bedroom 2.5 Bathroom 2-story plan with 9â?? ceilings downstairs make this beautiful townhome seem even more spacious. The wonder primary suite and two of the secondary bedrooms are located upstairs. The family room is open to the kitchen, dining room which features granite counter tops, Whirlpool stainless steel appliances. Primary suite has nice sized walk-in closet and full bath with double-sinks (Venetian marble) and 5' shower. Laundry closet is located center of the home for maximum convenience. 1-car garage and 2 car parking pad, standard covered porch round out this wildly successful plan. All the townhomes include the Home is Connected smart home package!!
$625,000
322 New Tarleton Greer, SC 29650
- Type:
- Other
- Sq.Ft.:
- n/a
- Status:
- Active
- Beds:
- 3
- Lot size:
- 0.5 Acres
- Year built:
- 2002
- Baths:
- 3.00
- MLS#:
- 1535894
- Subdivision:
- River Oaks
ADDITIONAL INFORMATION
Welcome to 322 New Tarleton Way! This beautiful 3-bedroom, 2.5-bathroom all-brick home located in the highly sought-after River Oaks neighborhood on the Eastside of Greenville. This home has an open floor plan, perfect for modern living, with a spacious primary bedroom featuring area for seating and a large closet. The main level includes an office/den with french doors, a laundry room, and an impressive 12-foot entryway along with 9-foot ceilings throughout both levels, creating an airy and inviting atmosphere. The lower level is a versatile space with 2 additional bedrooms, a bathroom, a kitchenette, and a large recreation or flex room, making it perfect for guests or extended family. There’s also a workroom, three unfinished storage rooms, and large closets throughout, providing an abundance of storage and organization options. Car enthusiasts and hobbyists alike will fall in love with the expansive 3-car garage, a dream space that offers more than just room for vehicles. With ample space for storage, tools, and workbenches, this garage is perfect for those who appreciate having a dedicated area to tinker, create, and organize. The extensive attic storage above the garage adds to its appeal, providing easy access to all your seasonal items and equipment. The deck off the kitchen and the walkout to the private backyard on a half-acre lot make this home ideal for outdoor living. Community amenities include clubhouse, pool and tennis. This eastside location is centrally located to GSP airport, I85 and 15 minutes from beautiful Downtown Greenville. Don’t miss the opportunity to make this beautiful dream home yours. Book your showing today!
$285,000
701 Aspen Greer, SC 29651
- Type:
- Other
- Sq.Ft.:
- n/a
- Status:
- Active
- Beds:
- 3
- Lot size:
- 3.53 Acres
- Year built:
- 1985
- Baths:
- 2.00
- MLS#:
- 1535856
- Subdivision:
- Birchwood
ADDITIONAL INFORMATION
Very unique opportunity for the homeowner seeking a quieter lifestyle with room to spread out. This property features 3.53 acres with beautiful trees, shrubs and a stream. The home is surrounded with 3 storage buildings (0ne has a lean to for trackers and/or lawn mowers and all have electricity), a double car carport (with an additional storage area of its own) and a welcoming driveway that leads to a very comfortable home. The home itself features 3 bedrooms, 2 full baths, a large great room with fireplace, a good-sized dining area, and a nice kitchen. The home also has a laundry room with additional cabinetry that was added by the owner. One of the most pleasant aspects of the property is a very large, covered deck off the back of the great room plus it has 2 other covered porches for lots of outdoor space for entertaining or just relaxing. This is one you will want to visit to appreciate. Call today for an opportunity to visit this home and explore the possibility of being the new owner.
$244,900
247 Sunriff Greer, SC 29651
- Type:
- Townhouse
- Sq.Ft.:
- 1,429
- Status:
- Active
- Beds:
- 3
- Lot size:
- 0.05 Acres
- Year built:
- 2024
- Baths:
- 3.00
- MLS#:
- 314874
- Subdivision:
- Brookside Ridge
ADDITIONAL INFORMATION
Mountain View Community Greer, SC. Brookside Farms welcomeâ??s you to the good life! majestic mountain views, homesites located on gently rolling hills, walking trails that meander through the community leading you atop to the Grand Club house/Open air pavilion where you can enjoy quiet moments of reflection next to the warm and relaxing outdoors fireplace or celebrate lifeâ??s special moments in the indoors club house. Here is where all the fun begins! Swim in the 2 spectacular pools, play pickleball, bocce ball, we even have a playground for the children to enjoy playing with their newfound friends. All of this located just minutes from shopping, dining, hospitals and more. This incredibly designed 3-bedroom 2.5 Bathroom 2-story plan with 9â?? ceilings downstairs make this beautiful townhome seem even more spacious. The wonder primary suite and two of the secondary bedrooms are located upstairs. The family room is open to the kitchen, dining room which features granite counter tops, Whirlpool stainless steel appliances. Primary suite has nice sized walk-in closet and full bath with double-sinks (Venetian marble) and 5' shower. Laundry closet is located center of the home for maximum convenience. 1-car garage and standard covered porch round out this wildly successful plan. All the townhomes include the Home is Connected smart home package!!
$239,900
248 Sunriff Greer, SC 29651
- Type:
- Townhouse
- Sq.Ft.:
- 1,429
- Status:
- Active
- Beds:
- 3
- Lot size:
- 0.05 Acres
- Year built:
- 2024
- Baths:
- 3.00
- MLS#:
- 314873
- Subdivision:
- Brookside Ridge
ADDITIONAL INFORMATION
Mountain View Community Greer, SC. Brookside Farms welcomeâ??s you to the good life! majestic mountain views, homesites located on gently rolling hills, walking trails that meander through the community leading you atop to the Grand Club house/Open air pavilion where you can enjoy quiet moments of reflection next to the warm and relaxing outdoors fireplace or celebrate lifeâ??s special moments in the indoors club house. Here is where all the fun begins! Swim in the 2 spectacular pools, play pickleball, bocce ball, we even have a playground for the children to enjoy playing with their newfound friends. All of this located just minutes from shopping, dining, hospitals and more. This incredibly designed 3-bedroom 2.5 Bathroom 2-story plan with 9â?? ceilings downstairs make this beautiful townhome seem even more spacious. The wonder primary suite and two of the secondary bedrooms are located upstairs. The family room is open to the kitchen, dining room which features granite counter tops, Whirlpool stainless steel appliances. Primary suite has nice sized walk-in closet and full bath with double-sinks (Venetian marble) and 5' shower. Laundry closet is located center of the home for maximum convenience. 1-car garage and 2 car parking pad, standard covered porch round out this wildly successful plan. All the townhomes include the Home is Connected smart home package!!
$599,000
1261 Owens Greer, SC 29651
- Type:
- Other
- Sq.Ft.:
- n/a
- Status:
- Active
- Beds:
- 4
- Lot size:
- 0.64 Acres
- Year built:
- 2024
- Baths:
- 3.00
- MLS#:
- 1535769
ADDITIONAL INFORMATION
New Construction! Make this home your own oasis. Move in ready by closing! This well-built NEW home is Move in ready by closing! This well-built home is minutes from entertaining downtown Greer. Home is on a large lot with 4 "large" bedroom, 2-bathroom with half bath, Plus a spacious flex room! The builder didn't miss the details that make this home so special and unique. This newly built home as well as being approx. 2 miles to downtown Greer, is close to Greenville, and Spartanburg. If you're into mountains it offers an easy drive to the Blue Ridge parkway. Not to forget to mention the convenience of grocery stores, restaurants and all the stores, great schools that you might need in just minutes. A kitchen that is a cook's dream, with ample counter space, wall oven and microwave. A beautiful hood over the stove. The primary bedroom on first floor has a huge walk-in closet, ensuring there's a place for everything. The primary bathroom is beautifully tiled with free standing tub and large shower. Home has large closet space throughout. Home has large laundry room with extra storage. The beautiful lot offers a lot of space with NO HOA rules. You have to see to make this vision come true. Schedule a showing today!
$530,000
108 Silver Ridge Greer, SC 29651
- Type:
- Other
- Sq.Ft.:
- n/a
- Status:
- Active
- Beds:
- 4
- Lot size:
- 0.85 Acres
- Year built:
- 1999
- Baths:
- 3.00
- MLS#:
- 1529771
- Subdivision:
- Silver Ridge
ADDITIONAL INFORMATION
Welcome to your new home in Silver Ridge! The photos simply do not do this one justice. Situated on almost an acre with mature landscaping, this yard is perfect for bonfires and grilling with guests. As you enter the house you are greeted by gleaming, real hardwood floors throughout main living area. A large family room with gas fireplace offers ample space for kicking back and watching Sunday football, or cozying up for a relaxing movie night. The kitchen has it all: custom oak cabinetry, a stainless steel gas range, beautiful granite countertops, and under cabinet lighting. A sunroom overlooks the covered porch that could not be more perfect for enjoying a summer rainstorm on. Upstairs you will find a spacious owner's suite with garden tub, dual vanities, tiled shower, and walk-in closet. Three additional bedrooms with walk-in closets and a flex room. Don't miss the "secret passageway" that connects the play room to the private flex room, or as some may have it, "man cave". Generous attic space with walk-out access means no more pull-down steps for seasonal decor! Oversized heated 23x23 garage with cabinets and countertops, and an additional 7x12 flex space, currently used as an at-home gym. Below the house is tall crawl space, ideal for hiding away that messy workshop! Call and schedule a showing today, because this one has to be seen in person!
$275,000
1428 Donhill Lot 68 Greer, SC 29651
- Type:
- Other
- Sq.Ft.:
- n/a
- Status:
- Active
- Beds:
- 3
- Lot size:
- 0.12 Acres
- Year built:
- 2024
- Baths:
- 3.00
- MLS#:
- 1530438
- Subdivision:
- Donahue Hill
ADDITIONAL INFORMATION
WELCOME TO DONAHUE HILL, Mungo's newest neighborhood in the Greer area! The Bartow is a three-bedroom, two-and-one-half-bathroom home with an open-concept layout. Luxury vinyl plank flooring runs throughout the common area spaces. The kitchen offers granite countertops and stainless steel appliances and overlooks the large family room. On the second level, the primary suite has a spacious bathroom and a large walk-in closet. Two secondary bedrooms, a hall bath, and a laundry closet with built-in cabinetry complete this home.
$289,900
212 Meritage Greer, SC 29651
- Type:
- Other
- Sq.Ft.:
- n/a
- Status:
- Active
- Beds:
- 3
- Lot size:
- 0.18 Acres
- Year built:
- 2016
- Baths:
- 2.00
- MLS#:
- 1526963
- Subdivision:
- Oneal Village
ADDITIONAL INFORMATION
One level living in ONeal Village. 3/2 with open floor plan and vaulted ceiling in living room with fireplace. Eat in kitchen with upgraded cabinets and granite countertops. Wood blinds throughout the house. Good sized owner's suite with large master bath, double vanities with granite, separate tub and shower. Fenced back yard with patio perfect for pets and kids, room for playset. O’Neal Village is a master-planned community with exceptional outdoor living opportunities and a wonderful selection of amenities like a pool, fitness center, and community garden as well as easy access to Lake Robinson. Property is vacant and on Supra.
$239,900
246 Sunriff Greer, SC 29651
- Type:
- Other
- Sq.Ft.:
- n/a
- Status:
- Active
- Beds:
- 3
- Lot size:
- 0.05 Acres
- Year built:
- 2024
- Baths:
- 3.00
- MLS#:
- 1535202
- Subdivision:
- Brookside Ridge
ADDITIONAL INFORMATION
Mountain View Community Greer, SC. Brookside Farms welcome’s you to the good life! majestic mountain views, homesites located on gently rolling hills, walking trails that meander through the community leading you atop to the Grand Club house/Open air pavilion where you can enjoy quiet moments of reflection next to the warm and relaxing outdoors fireplace or celebrate life’s special moments in the indoors club house. Here is where all the fun begins! Swim in the 2 spectacular pools, play pickleball, boccie ball, we even have a playground for the children to enjoy playing with their newfound friends. All of this located just minutes from shopping, dining, hospitals and more. This incredibly designed 3-bedroom 2.5 Bathroom 2-story plan with 9’ ceilings downstairs make this beautiful townhome seem even more spacious. The wonderful primary bedroom and two of the secondary bedrooms are located upstairs. The family room is open to the kitchen, dining room which features granite counter tops, Whirlpool stainless steel appliances. Primary Bedroom has nice sized walk-in closet and full bath with double-sinks (Venetian marble) and 5' shower. Laundry closet is located center of the home for maximum convenience. 1-car garage with 2 car parking pad and standard rear covered porch round out this wildly successful plan. All the townhomes include the Home is Connected smart home package!!
$439,900
212 Dayside Greer, SC 29651
- Type:
- Other
- Sq.Ft.:
- n/a
- Status:
- Active
- Beds:
- 4
- Lot size:
- 0.57 Acres
- Year built:
- 2013
- Baths:
- 4.00
- MLS#:
- 1533722
- Subdivision:
- Woodland Forest
ADDITIONAL INFORMATION
Welcome home to this gorgeous and well-maintained property convenient to downtown Greer, Greenville and Spartanburg. You will be impressed with the cul-de-sac lot surrounded by big beautiful trees in the backyard. Great open kitchen space with a well laid out Plan A generous walk-in closet and ensuite make the spacious master bedroom a true sanctuary. The additional bedrooms are great sized and 2 additional spaces. This is home with great appeal, offering position and comfortable living. You have a great walk out basement finished for your teens, parents or grandkids a great place. Enjoy quiet nights on the back covered porch or have your morning coffee rocking on your front porch. Do not miss the opportunity to have this amazing home. Call now to schedule your private showing.
$659,000
2 Abington Hall Greer, SC 29650
- Type:
- Other
- Sq.Ft.:
- n/a
- Status:
- Active
- Beds:
- 5
- Lot size:
- 0.35 Acres
- Year built:
- 2013
- Baths:
- 4.00
- MLS#:
- 1527787
- Subdivision:
- Abington Park
ADDITIONAL INFORMATION
Luxury. Layout. Location. 2 Abington Hall Court is the definition of these three words. Located in the sought after Riverside School district, this 5 bed/4 bath home gives you the layout you need and the luxury you deserve. As you step inside, the bright two-story foyer sets the tone for the rest of the home. Wide crown molding, arched doorways and gleaming hardwood floors can be found throughout the main level. Off the foyer is the formal living room with coffered ceiling and a formal dining room with trey ceiling that leads to the kitchen. The Great Room boasts a gas fireplace flanked by built ins and open to the chef’s kitchen complete with granite countertops, custom tile backsplash, double wall ovens, gas cooktop, huge peninsula with seating for 6 and a giant walk-in pantry. The breakfast area provides a more casual dining experience and has easy access to the screened porch. Off the kitchen is a large guest bedroom, full bathroom, and drop zone with bench, closet, and garage access. At the top of the stairs there is a small loft area that overlooks the foyer and would make a wonderful reading nook. Surrounding the loft area are three secondary bedrooms and the primary suite. One secondary bedroom has a private bath, and another has direct access to the large hall bath complete with dual sinks and a tub/shower combination. The walk-in laundry room is located on this floor as well, making that chore just a little bit easier to bear! Rounding out the second floor is the primary suite. This room truly is a sanctuary at the end of a long day. The cozy sitting room with gas log fireplace is the perfect place to unwind with a good book or your favorite movie. The attached spa like bath has dual vanities, deep soaker tub, glass and tile surround shower and linen closet, and leads into the walk-in closet dreams are made of! Not only does this closet wrap around but it opens into a second walk in closet that leads to the laundry room! This additional closet space is big enough that it could easily be used as a craft area, small office, storage space and more! Outside you will find a screened porch that is perfect for those long summer days and nights as well as a fully fenced yard with plenty of room for a playset, firepit and more! Located just minutes from all your favorite stores and restaurants, medical facilities and interstate access, and less than 15 minutes to popular downtown Greer and vibrant downtown Greenville, this home truly does have everything you have been looking for. Welcome home!
$330,000
50 Hillcrest Greer, SC 29651
- Type:
- Other
- Sq.Ft.:
- n/a
- Status:
- Active
- Beds:
- 4
- Lot size:
- 0.85 Acres
- Baths:
- 3.00
- MLS#:
- 1535250
ADDITIONAL INFORMATION
LISTED 20k BELOW APPRAISAL!!!! ****INSTANT EQUITY********* MUST Come see this amazing Ranch home built in the 70's, when homes were made to last! You'll start out with INSTANT EQUITY. NEW ROOF AND NEW APPLIANCES!!! Located on a dead end road, there will only be local traffic. Plenty of room for family friends, game nights, social gatherings, etc with ease of flow in and out of the house to the incredible yard, as well of to the basement which could easily converted to a SECOND LIVING SPACE with an ALREADY EXISTING BEDROOM AND BATHROOM and separate driveway, attached garage and entrance door. A roomy storage building with Electric conveys at closing. pecan trees and beautiful plantings, a flag pole and birdfeeders and houses add to the charm of this home. A screened in back porch and a rocking chair front porch are the perfect places for a morning coffee and calming conversations. Close to all the amenities of Wade Hamtom and the city of Greer but feels like the countryside. 3 bedrooms 2 bathrooms are found upstairs along with an open floor plan and separate dining room with arched entrance. Don't miss this HIDDEN GEM!!! Single family home or investor special with possibility of DUAL RENTALS with a little work.
$636,249
405 Riverland Greer, SC 29651
- Type:
- Other
- Sq.Ft.:
- n/a
- Status:
- Active
- Beds:
- 4
- Lot size:
- 0.57 Acres
- Year built:
- 2024
- Baths:
- 3.00
- MLS#:
- 1534603
- Subdivision:
- Highland Colony Estates
ADDITIONAL INFORMATION
Half Acre Homesite! The Adams Floorplan is a 4 Bedroom/2.5 Bath home with master on main! This home also features a 3 car garage (2 side/1 front), gourmet kitchen with double ovens and gas cooktop, quartz countertops, under cabinet lighting, gas log fireplace, office space with french doors, formal dining room, butlers pantry and engineered hardwood flooring throughout first floor. 2nd Floor has 3 full bedrooms and a full bath. This is one of the best floorplans LENNAR offers in one of the most desired location in South Greer on .57 acre homesites, minutes from Five Forks!

Information is provided exclusively for consumers' personal, non-commercial use and may not be used for any purpose other than to identify prospective properties consumers may be interested in purchasing. Copyright 2024 Greenville Multiple Listing Service, Inc. All rights reserved.

Greer Real Estate
The median home value in Greer, SC is $370,000. This is higher than the county median home value of $287,300. The national median home value is $338,100. The average price of homes sold in Greer, SC is $370,000. Approximately 62.97% of Greer homes are owned, compared to 28.71% rented, while 8.32% are vacant. Greer real estate listings include condos, townhomes, and single family homes for sale. Commercial properties are also available. If you see a property you’re interested in, contact a Greer real estate agent to arrange a tour today!
Greer, South Carolina has a population of 35,151. Greer is more family-centric than the surrounding county with 40.25% of the households containing married families with children. The county average for households married with children is 32.26%.
The median household income in Greer, South Carolina is $67,536. The median household income for the surrounding county is $65,513 compared to the national median of $69,021. The median age of people living in Greer is 35.3 years.
Greer Weather
The average high temperature in July is 89.9 degrees, with an average low temperature in January of 30.5 degrees. The average rainfall is approximately 50.8 inches per year, with 2.5 inches of snow per year.
