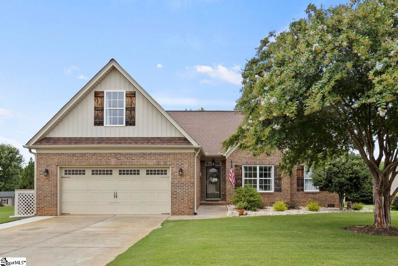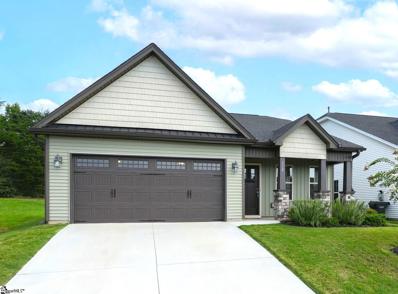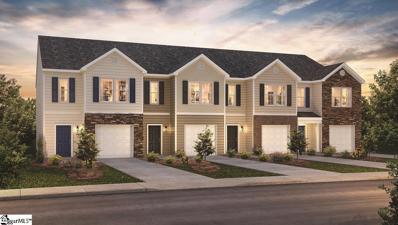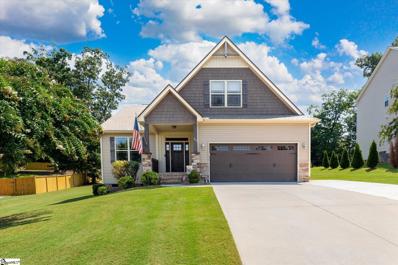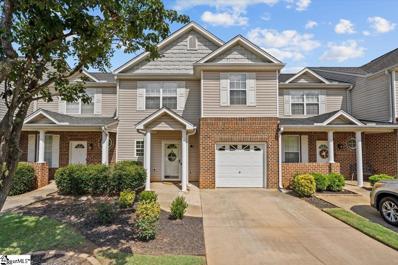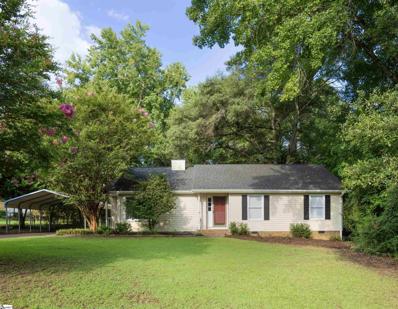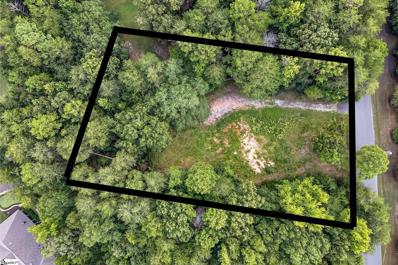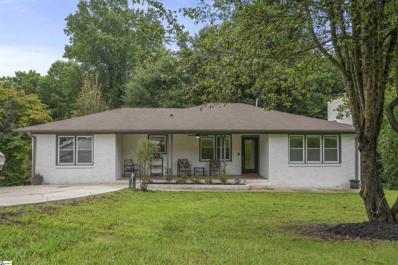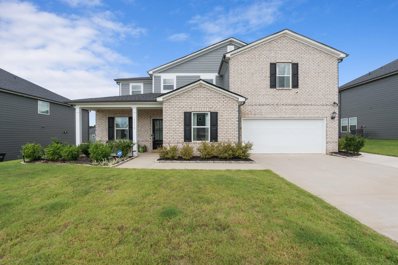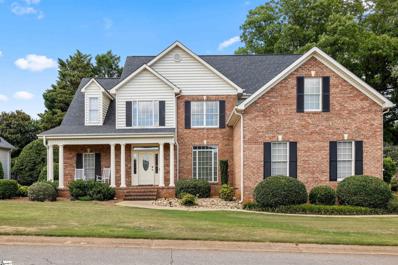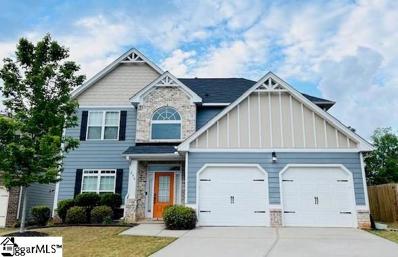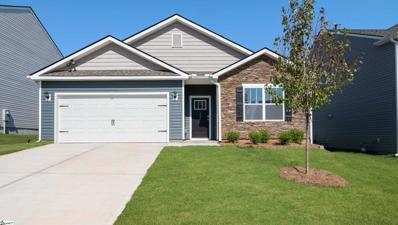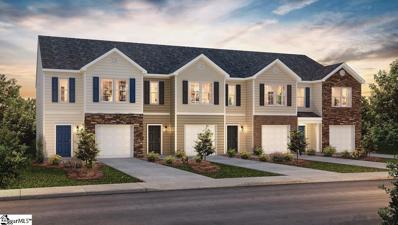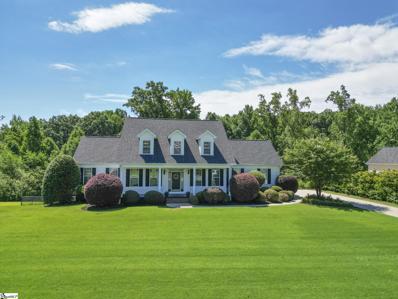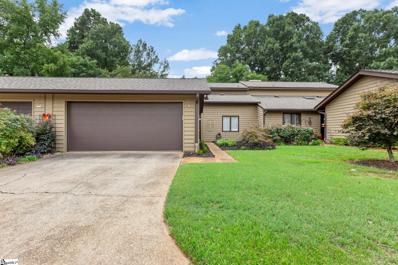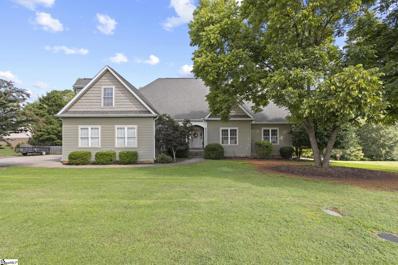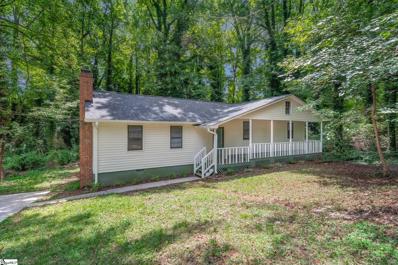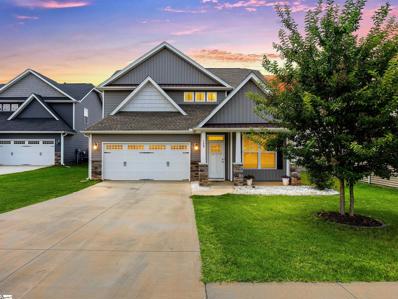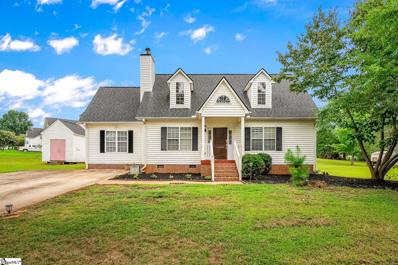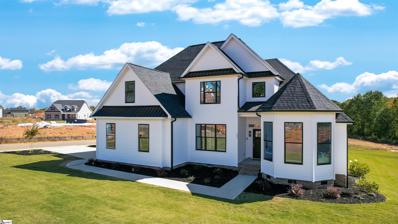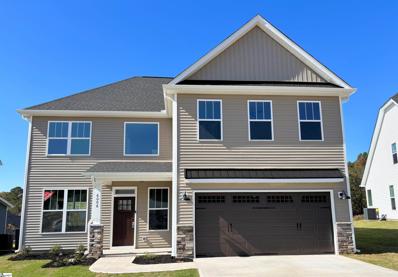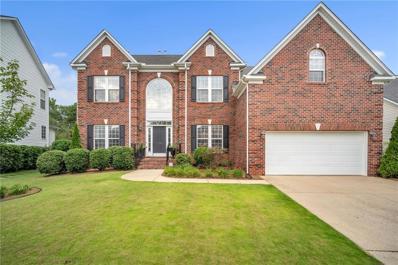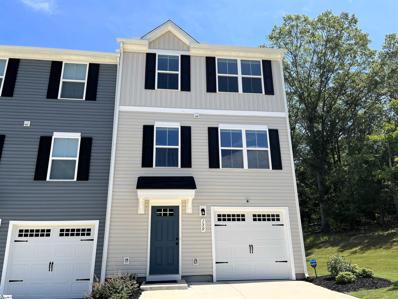Greer SC Homes for Rent
$384,900
324 Mellow Greer, SC 29651
- Type:
- Other
- Sq.Ft.:
- n/a
- Status:
- Active
- Beds:
- 3
- Lot size:
- 0.44 Acres
- Baths:
- 2.00
- MLS#:
- 1534330
- Subdivision:
- Boulder Creek
ADDITIONAL INFORMATION
Seller is open to providing closing costs assistance to be used at the buyer's discretion with acceptable 0ffer!! This home feels like new with the updates that have been made! A three bedroom, two bath home that has seen major updates in the kitchen including a beautiful level 3 granite, custom backsplash, and newer appliances. The home has been painted throughout and flooring has also been updated! In addition, the sellers just renovated the guest bath! Outside you will find a screen porch leading to a huge new deck, along with a hot tub and a pool (both convey with acceptable 0ffer)! Hot tub is 2 years old and pool is only a year old. All throughout, this home has been meticulously maintained, down to the finer details. Boulder Creek has been a very friendly neighborhood and the sellers are sad to leave so many wonderful people. This home was hot when it first hit the market, unfortunately the buyer had to back out due to personal reasons. Schedule your appointment today to become a part of the Boulder Creek Family!
$291,500
112 Royal Pine Greer, SC 29650
- Type:
- Other
- Sq.Ft.:
- n/a
- Status:
- Active
- Beds:
- 3
- Lot size:
- 0.12 Acres
- Year built:
- 2020
- Baths:
- 2.00
- MLS#:
- 1535280
- Subdivision:
- Magnolia Green
ADDITIONAL INFORMATION
Amazing opportunity in a pocket neighborhood just outside Downtown Greer. This cute single-story home is on a cul-de-sac with green space to the left and behind! This is the Gibson model, only 4 years old, but better than new. Previously owner occupied, they have taken great care of this home and put many thousands into it. Carpet removed from main living areas and upgraded with quality LVP. Two inch custom blinds in all windows included. Two extra windows added in living room when built for a much brighter space. Owners ordered the corner fireplace in the Gibson moved to the side wall for a more functional living room. Granite counters, stainless appliances, and recessed LED lighting in the kitchen, with gas stove upgrade, and upgraded cabinet hardware. Dual sinks in the master bath and a shower door added, plus upgraded frosted window over garden tub and soft-close toilet seats. The backyard highlight is the beautiful fire pit with grill insert and the extended paver patio. Owners added a beautiful, quality privacy fence to the right, but left the rest open to enjoy the green space. The lawn and landscaping have been well-maintained, and the yard features a full irrigation system. This home is all ready for YOU!
$244,900
245 Sunriff Greer, SC 29651
- Type:
- Other
- Sq.Ft.:
- n/a
- Status:
- Active
- Beds:
- 3
- Lot size:
- 0.05 Acres
- Year built:
- 2024
- Baths:
- 3.00
- MLS#:
- 1535238
- Subdivision:
- Brookside Ridge
ADDITIONAL INFORMATION
Mountain View Community Greer, SC. Brookside Farms welcome’s you to the good life! majestic mountain views, homesites located on gently rolling hills, walking trails that meander through the community leading you atop to the Grand Club house/Open air pavilion where you can enjoy quiet moments of reflection next to the warm and relaxing outdoors fireplace or celebrate life’s special moments in the indoors club house. Here is where all the fun begins! Swim in the 2 spectacular pools, play pickleball, boccie ball, we even have a playground for the children to enjoy playing with their newfound friends. All of this located just minutes from shopping, dining, hospitals and more. This incredibly designed 3-bedroom 2.5 Bathroom 2-story plan with 9’ ceilings downstairs make this beautiful townhome seem even more spacious. The wonderful primary bedroom and two of the secondary bedrooms are located upstairs. The family room is open to the kitchen, dining room which features granite counter tops, Whirlpool stainless steel appliances. Primary Bedroom has nice sized walk-in closet and full bath with double-sinks (Venetian marble) and 5' shower. Laundry closet is located center of the home for maximum convenience. 1-car garage with 2 car parking pad and standard rear covered porch round out this wildly successful plan. All the townhomes include the Home is Connected smart home package!!
$435,000
212 Willowgreen Greer, SC 29651
- Type:
- Other
- Sq.Ft.:
- n/a
- Status:
- Active
- Beds:
- 4
- Lot size:
- 0.63 Acres
- Year built:
- 2014
- Baths:
- 3.00
- MLS#:
- 1535196
- Subdivision:
- Amber Oaks
ADDITIONAL INFORMATION
Are you looking for a new place to call home? Look no further! This stunning property with fresh interior paint and engineered hardwoods is waiting for you. Boasting 4 bedrooms, 3 bathrooms, and an open floor plan designed for modern living, this home is truly impressive. The great room features a cozy gas fireplace, perfect for relaxing evenings. The well-equipped kitchen includes a work island with quartz countertops, ideal for meal preparation or casual dining. With the primary bedroom on the main level, along with bedrooms #2 and #3, convenience is key in this home. Upstairs, you'll find an additional loft space and bedroom #4, offering flexibility and space for everyone in the family. Each bedroom comes with its own walk-in closet featuring custom shelving for all your storage needs. The bathrooms feature cultured marble countertops, adding a touch of luxury to everyday living. Don't miss out on the opportunity to make this house your new home. Schedule your private showing today and experience the beauty and functionality of this incredible property.
$275,000
114 Marshland Greer, SC 29650
- Type:
- Other
- Sq.Ft.:
- n/a
- Status:
- Active
- Beds:
- 3
- Lot size:
- 0.07 Acres
- Year built:
- 2002
- Baths:
- 3.00
- MLS#:
- 1535195
- Subdivision:
- Chartwell Estates
ADDITIONAL INFORMATION
Discover this charming and meticulously maintained townhome nestled in the highly desirable Eastside/Greer area, perfect for families, those seeking top-rated schools, or anyone looking to downsize without sacrificing comfort. From the moment you enter the neighborhood, you'll be captivated by the stone-paved entrance and lush landscaping, offering both beauty and privacy from the main road. As you step inside, you'll immediately notice the elegant laminate hardwood floors that extend throughout the entire lower level, creating a warm and inviting atmosphere. The open-concept layout features a spacious living room, seamlessly connected to the kitchen, making it an ideal space for entertaining friends and family. The kitchen includes a cozy breakfast nook, pantry, and convenient access to the garage. Sliding glass doors from the living room lead to a quiet, private backyard with a screened patio—perfect for morning coffee—and an additional storage area. The fenced-in yard ensures privacy and a peaceful retreat. Upstairs, you’ll find three generously sized bedrooms and two full baths. The master suite offers a trey ceiling, a large walk-in closet, and a private bathroom. The secondary bathroom is thoughtfully positioned between the two additional bedrooms, providing easy access. The upstairs laundry room is a game changer, making laundry day a breeze. This community is designed for ease and enjoyment, featuring a well-appointed clubhouse and pool, along with included lawn maintenance, so you can spend more time enjoying life and less time worrying about upkeep. Don’t miss your chance to see this wonderful home.Come see it today!
$289,000
103 Oak Greer, SC 29650
- Type:
- Other
- Sq.Ft.:
- n/a
- Status:
- Active
- Beds:
- 3
- Year built:
- 1986
- Baths:
- 2.00
- MLS#:
- 1535139
- Subdivision:
- Quincy Acres
ADDITIONAL INFORMATION
Welcome to 103 Oak Dr in the thriving town of Greer! This ranch-style home is just waiting for you to come and make it your own. Boasting 3 bedrooms and 2 bathrooms, this updated home features new HVAC, LVP flooring, carpet and paint throughout. The spacious living area with high ceilings are perfect for entertaining guests or relaxing with family, while the large yard offers plenty of space for outdoor activities and gardening. Conveniently located just minutes from restaurants and grocery stores, as well as a short drive to downtown Greer and Greenville. Don't miss out on the chance to own this wonderful property in Greer. Schedule a showing today and start imagining the possibilities of turning this house into your dream home!
$299,000
179 Thompson Greer, SC 29651
- Type:
- Land
- Sq.Ft.:
- n/a
- Status:
- Active
- Beds:
- n/a
- Lot size:
- 1.5 Acres
- Baths:
- MLS#:
- 1534924
ADDITIONAL INFORMATION
This is a fantastic opportunity to build your dream home or invest in a prime piece of property! Located in the heart of Five Forks, this spacious lot at 179 Thompson Rd offers the perfect balance of suburban tranquility and convenient access to nearby amenities. There is a 1000 gallon septic tank on the property, public water and natural gas on the road. With a generous size, the lot provides ample space for various home designs and landscaping options. Nestled within multi-million dollar subdivisions, this piece of property has no limits on what you can build without the added burden of an HOA or feeling hemmed in by the neighbors. Surrounded by mature trees, it promises privacy and a serene atmosphere along with the ability to create the space you always dreamed of. Enjoy the best of both worlds with easy access to shopping, dining, MESA soccer fields and entertainment, as well as proximity to major highways for easy commuting. Don’t miss out on the chance to own a piece of Five Forks' growing community!
$300,000
102 American Legion Greer, SC 29651
- Type:
- Other
- Sq.Ft.:
- n/a
- Status:
- Active
- Beds:
- 3
- Lot size:
- 0.54 Acres
- Year built:
- 1978
- Baths:
- 1.00
- MLS#:
- 1534973
ADDITIONAL INFORMATION
MOTIVATED SELLER! Welcome to 102 American Legion Road, a charming white brick home on over half an acre in the Forest Hills subdivision of Greer. This 3-bedroom, 1-bathroom home provides an abundance of character and modern updates that blend seamlessly to create a warm and inviting space. As you approach, you're greeted by a large front porch adorned with mosaic terracotta tile flooring, setting the tone for the unique details you'll find throughout. Step through the brand-new front door, to the left is the open dining room, where natural light pours in through windows, highlighting the stunning dark slate floors. The dining area flows effortlessly into the updated kitchen, featuring gleaming white quartz countertops, a gas stove range, and modern black light fixtures and cabinet pulls that perfectly complement the sleek sink faucet. The kitchen's layout is ideal for entertaining, with bar seating providing the perfect spot for casual meals or gatherings with friends. Adjacent to the kitchen, discover a versatile flex space that could serve as an office, playroom, or cozy reading nook. This room opens to a newly built deck, providing a private outdoor retreat for relaxation or outdoor dining. The living area, located to the right of the front door, boasts 2 oversized windows which fill the space with sunlight, and a dark fireplace accent wall with French-inspired details that add warmth and charm to the space. Additionally, you'll find three comfortable bedrooms and a full bathroom with dual sinks, custom wood mirrors and a beautiful dark tiled statement wall. The unfinished but painted 1,200+ sqft basement provides endless possibilities, from creating a multigenerational living space or an Airbnb rental to designing your dream recreation or theater room. With walkout access, windows, and interior entry, this basement is a true blank canvas waiting for your vision. A 1-car garage and workshop area provide plenty of storage. Practical updates include a new concrete path and extra parking pad, a 2018 HVAC system, new windows, and new attic insulation, ensuring comfort and efficiency. With its unique charm, good bones, and thoughtful updates, 102 American Legion Road is ready to become your dream home. Don’t miss your chance to make this gem your own—schedule a showing today!
$557,500
2619 Stavordale Greer, SC 29651
- Type:
- Other
- Sq.Ft.:
- n/a
- Status:
- Active
- Beds:
- 5
- Lot size:
- 0.24 Acres
- Year built:
- 2022
- Baths:
- 3.00
- MLS#:
- 1534954
- Subdivision:
- Redcroft
ADDITIONAL INFORMATION
Welcome Home to 2619 Stavordale, a beautifully designed home zoned for the highly acclaimed Riverside Middle and High School, in the prestigious Reserve at Redcroft community in Greer. This nearly new residence offers five spacious bedrooms, three full baths, and close to 2,900 square feet of living space, all set on a flat, fenced 1/4-acre lot. Conveniently located off Hwy 14, this home is centrally positioned between Greer, Simpsonville, and Greenville, close to the Parkway at Pelham and Five Forks, providing easy access to a wealth of shopping and dining options. As you arrive, you'll appreciate the extended driveway offering ample additional parking, complemented by beautifully designed walkways that lead to an expansive paver patio. This outdoor space features a built-in fire pit and a gas grill station, perfect for entertaining year-round. Step inside to discover a grand, open floor plan ideal for both daily living, as well as entertaining. The gourmet kitchen, a highlight of the home, boasts quartz countertops, a double wall oven, built-in microwave, and a large center island with plenty of room for barstools—an excellent spot for breakfast or casual gatherings. The main level also includes a versatile secondary bedroom and a full bath. Upstairs, the generous loft/landing area offers a cozy retreat for relaxing or gathering. The oversized master bedroom provides a luxurious sanctuary with a beautifully appointed master bath featuring double vanity sinks, a spacious tile shower, a separate garden tub, and an impressive walk-in closet with built-in drawers and cabinets. On the opposite side of the upper level, you’ll find three additional bedrooms sharing a full bathroom for added privacy. Don’t miss the chance to enjoy the outdoors under the covered back patio, overlooking a large, flat , fenced-in backyard. Whether it's enjoying winter evenings by the fire pit or summer grilling with the built-in gas grill station, this backyard space is perfect for any season. Additionally, the third bay of the garage is the perfect spot for a home gym. This home has been meticulously cared for and upgraded, ensuring it’s move-in ready for its new owners. Come experience the ultimate blend of comfort and style at 2619 Stavordale! Come make this amazing home your today!
$610,000
200 Ladykirk Greer, SC 29650
- Type:
- Other
- Sq.Ft.:
- n/a
- Status:
- Active
- Beds:
- 4
- Lot size:
- 0.3 Acres
- Baths:
- 3.00
- MLS#:
- 1532468
- Subdivision:
- Carisbrooke
ADDITIONAL INFORMATION
Welcome home to 200 Ladykirk Lane! This custom-built, 4-bedroom, 3-bathroom brick home in the sought-after Carisbrooke community presents spacious living, a neighborhood pond, and a very convenient location. Featuring an open floor plan with high ceilings and a gas fireplace, it creates a bright and inviting atmosphere. Beautiful hardwood floors flow throughout the main level, which includes a well-equipped kitchen that is both functional and spacious. The inviting Primary suite boasts a luxurious bath and a huge walk-in closet, conveniently located on the main floor. Need more space? A sunroom/office easily converts to a 5th bedroom with a full bathroom just around the corner. Three additional bedrooms upstairs (one could serve as a flex room) provide flexibility for any buyer's needs. Relax or entertain on the extended deck overlooking the mature backyard. This move-in-ready home features a prime location within the award-winning Eastside school district. It’s also conveniently close to Downtown Greenville, Prisma Patewood Hospital, GSP airport, and all major interstates. Schedule your showing today and discover why this is the perfect place to call home!
$374,900
250 Heatherwood Greer, SC 29651
- Type:
- Other
- Sq.Ft.:
- n/a
- Status:
- Active
- Beds:
- 3
- Lot size:
- 0.16 Acres
- Year built:
- 2016
- Baths:
- 3.00
- MLS#:
- 1533735
- Subdivision:
- Heatherfield
ADDITIONAL INFORMATION
Explore this beautiful 3-bedroom (with large flex room that could be a 4th bedroom) 2.5 bath home, filled with high-end upgrades and careful craftsmanship. Positioned at the end of a spacious cul-de-sac, this exceptional home greets you with immaculate hardwood floors and an open-concept design. To the left of the entrance, you'll find a formal dining room with intricate molding and coffered ceilings. The living room, features a gas fireplace and a charming ship-lap wall. The large room provides ample space for family gatherings. The kitchen, accessible through an elegant archway, offers plenty of cabinetry, granite counter-tops, and a breakfast nook with access to the fenced backyard with humming bird garden (40 hummingbirds a day) and covered patio. A custom-built 8x12 outbuilding is also included. Upstairs, the master bedroom easily accommodates a king-size bed and features another custom wall, a spacious master bathroom with double sinks, a garden tub, a separate shower, and a large walk-in closet. The remaining large bedrooms, a bathroom, and a laundry room, all upstairs, offer ample storage space. Situated just minutes from I-85, between Greenville and Spartanburg, this home ensures a convenient commute to BMW and is only 10 minutes from Five Forks. Come see the exceptional details in this special and well cared for home that is excited for you to be the new owner!
$339,900
313 Hillside Greer, SC 29651
- Type:
- Other
- Sq.Ft.:
- n/a
- Status:
- Active
- Beds:
- 3
- Lot size:
- 0.65 Acres
- Baths:
- 2.00
- MLS#:
- 1534758
- Subdivision:
- Burgiss Hills
ADDITIONAL INFORMATION
BRICK HOME...Great Location in Greer! Burgiss Hills Subdivision. Convenient to all of your shopping needs, grocery, RX, resturants, banking needs & more. CORNER LOT boast of 3 BR 2 FULL BA all on Main Level. Hardwoods under some carpets. Builtins in some rooms. Beautiful Fireplace in Living Room. Seller has not used the fireplace in years, and recommends buyer has it inspected before use. Sun Room...Not Heated & Cooled. Partial Basement which is heated & cooled could be used as an office or a game room, teen room or in-law area...many possibilities for the partial basement! Laundry area in basement. Basement also has storage area. Deck has been recently 8/24 updated replacing with some new boards, and freshly stained. Oversized Garage with Very Nice Workshop Area! New Gutters to be installed on the garage area. A new roof installed on garage due to storm. Buyers to Verify Square Footage if important to Buyer. Home Warranty offered! Seller Paid Painting Allowance.
$339,500
357 Ridge Climb Greer, SC 29651
- Type:
- Other
- Sq.Ft.:
- n/a
- Status:
- Active
- Beds:
- 4
- Lot size:
- 0.25 Acres
- Year built:
- 2024
- Baths:
- 2.00
- MLS#:
- 1531159
- Subdivision:
- Brookside Farms
ADDITIONAL INFORMATION
Mountain View Community Greer, SC. Brookside Farms welcome’s you to the good life! majestic mountain views, homesites located on gently rolling hills, walking trails that meander through the community leading you atop to the Grand Club house/Open air pavilion where you can enjoy quiet moments of reflection next to the warm and relaxing outdoors fireplace or celebrate life’s special moments in the indoors clubhouse. Here is where all the fun begins! Swim in the 2 spectacular pools, play pickleball, bocce ball, we even have a playground for the children to enjoy playing with their newfound friends. All of this located just minutes from shopping, dining, hospitals and more. This incredibly designed 4 bedroom 1-story plan has a wonderful layout with the primary suite situated to the back of the home, two secondary bedrooms towards the front, and a fourth bedroom on the opposite side of home (perfect for home office or study). The family room has gas log fireplace and is open to the kitchen which features Quartz counter tops, Whirlpool stainless steel appliances, and walk-in pantry. Primary suite has nice sized walk-in closet and full bath with double sinks (Venetian marble) a roomy 5' shower and separate tub. Laundry room is a walk-in and located center of the home for maximum convenience. 2-car garage and standard covered porch round out this wildly successful plan. All the homes include the Home is Connected smart home package!!
$229,900
743 Embark Greer, SC 29651
- Type:
- Other
- Sq.Ft.:
- n/a
- Status:
- Active
- Beds:
- 3
- Lot size:
- 0.05 Acres
- Year built:
- 2024
- Baths:
- 3.00
- MLS#:
- 1521403
- Subdivision:
- Covington Village
ADDITIONAL INFORMATION
Welcome to Covington Village, a newly unveiled townhouse community blending modern convenience with elegant living in Greer, SC. Located just 7 minutes from BMW and 4 minutes from HWY 85, this community offers unparalleled access to local attractions, nestled within the esteemed Spartanburg District 5. Covington Village redefines maintenance-free living, with each townhouse boasting a thoughtful layout that includes 3 bedrooms, 2.5 baths, and 9 ft ceilings on the first floor, amplifying the sense of space and luxury. The kitchen, a masterpiece of design, features granite countertops and stainless steel appliances, while the primary suite is complemented by a spacious closet, ensuring every aspect of your home is as comfortable as it is stylish. Added to the allure is a one-car garage, a 2-car parking pad, and a private rear patio, perfect for quiet mornings or entertaining evenings. But life at Covington Village extends beyond the walls of your townhouse. The community invites residents to engage and enjoy with amenities that include a playground, fire pit, pergola with picnic tables, and a cornhole area. Each space is designed to foster connections, create memories, and offer relaxation. Further enhancing the Covington Village experience, each home comes with a connected smart home package, integrating cutting-edge technology for convenience and peace of mind. And with exclusive incentives available through our preferred lender, including special rates and closing costs, the path to your dream home has never been smoother. Step into Covington Village, where the joy of community living meets the pinnacle of modern design, all within the vibrant locale of Greer, SC.
$675,000
609 Dills Farm Greer, SC 29651
- Type:
- Other
- Sq.Ft.:
- n/a
- Status:
- Active
- Beds:
- 5
- Lot size:
- 0.85 Acres
- Year built:
- 2004
- Baths:
- 5.00
- MLS#:
- 1529210
- Subdivision:
- Silver Ridge Farms
ADDITIONAL INFORMATION
MAJOR PRICE IMPROVEMENT!!! Now offered at $675,000, this is a $50,000 decrease from the original listing price and $35,000 less than the recent appraisal value, giving you $35,000 of instant equity. This makes the property one of the most exceptional values on the market. The spaciousness of this home is surprising, yet it maintains an inviting and warm atmosphere. Come see it for yourself! The home greets you with impressive curb appeal, indicating its distinctiveness. Upon entry, the beautiful hardwood floors catch your eye. A roomy office to your left and a large dining room to your right await. The journey leads to a generous living room with a stylish gas fireplace. The kitchen impresses with stainless steel appliances, quartz countertops, and extensive cabinet space. The grand owner's suite features a lavish ensuite. Upstairs, find four large bedrooms. The basement is completely finished and includes a family room, a living room/bedroom combination, a second laundry area (washer and dryer included), a full bathroom, and a large kitchen. The sunroom offers a peaceful retreat. Outside, enjoy the vast deck with stunning views of the lush backyard or the welcoming patio for social events. This house is truly a jewel. Call today to arrange a private tour.
$285,000
312 Skylark Greer, SC 29650
- Type:
- Other
- Sq.Ft.:
- n/a
- Status:
- Active
- Beds:
- 3
- Baths:
- 3.00
- MLS#:
- 1534555
- Subdivision:
- Sugar Creek Villas
ADDITIONAL INFORMATION
Low maintenance living in a great location and convenient to shopping and restaurants. This condo has 3 bedrooms, 2.5 bathrooms, and a private backyard. The floor plan flows easily with a vaulted ceiling great room with skylights, plantation shutters, and a formal dining room that could easily be a home office. The kitchen has freshly painted cabinets, new laminant flooring, granite counter-tops, glass tile subway backsplash, and stainless appliances including the refrigerator. The primary suite is located on the main level and has a walk-in closet and double vanity. Bedrooms 2 and 3 are located on the upper level and share a hall bath. The backyard has more privacy than you would expected in a condo and feels like a spacious yard. This neighborhood has great amenities including a clubhouse, tennis court, and pool. Owner is agent.
$855,000
719 Enoree River Greer, SC 29651
- Type:
- Other
- Sq.Ft.:
- n/a
- Status:
- Active
- Beds:
- 5
- Lot size:
- 0.26 Acres
- Year built:
- 2023
- Baths:
- 4.00
- MLS#:
- 1534405
- Subdivision:
- River Reserve
ADDITIONAL INFORMATION
Your Dream Home Awaits! Why wait for new construction when you can move into this stunning 1-year-old luxury home NOW? Situated in the acclaimed Riverside School District, this home is perfect for those seeking luxury and convenience. Nestled on a premium lot, this spacious home boasts an open floor plan with the primary suite on the main level. The chef-inspired kitchen shines with stainless steel appliances, including a built-in microwave oven combo, wall oven, 5 burner 36" gas cooktop with a chimney-style hood, dishwasher, Kohler vault single bowl sink, soft-close doors/drawers, subway herringbone pattern backsplash, under-cabinet lighting, and a beverage fridge. The massive center island, topped with exquisite Calcutta Quartz, is perfect for entertaining. Enjoy the private covered back deck, ideal for relaxing and enjoying the wooded view. Builder upgrades include custom built-ins, media niches, and a luxurious primary bath. The upstairs features a large Recreation Room, four generously sized bedrooms, each with a walk-in closet, and one with a private bath. Additional features include hardwood floors, an upstairs laundry room, second laundry in primary closet, large walk-in attic storage, and a 3-car garage. River Reserve is a beautiful community conveniently located near Gibbs Cancer Center, Downtown Greenville, Greer, Spartanburg, and GSP International, with easy access to Pelham Road shopping, dining, parks, and medical facilities
$880,000
2 Twin Silo Greer, SC 29651
- Type:
- Other
- Sq.Ft.:
- n/a
- Status:
- Active
- Beds:
- 5
- Lot size:
- 0.87 Acres
- Baths:
- 7.00
- MLS#:
- 1534349
- Subdivision:
- Silver Ridge Farms
ADDITIONAL INFORMATION
Welcome to 2 Twin Silo Court. This stunning property boasts 5 spacious bedrooms, each with ample space and privacy, perfect for family living and hosting guests. The 5 Full Baths & 2 Half Baths are elegantly designed ensuring convenience and comfort for all. At just under an acre, this expansive lot provides plenty of room for outdoor activities and future possibilities. The large primary suite is conveniently located on the first level featuring a trey ceiling and a lavish ensuite with a soaker tub, offering a serene retreat. The full finished walk-out basement is ideal for recreation, a home theater, or additional living space with direct access to the backyard and pool. Make the in-ground pool area your private oasis for relaxation and entertaining. Enjoy the convenience of the full outdoor kitchen: perfect for alfresco dining and entertaining. This spacious home combines sophisticated design with practical features, offering a perfect blend of elegance and functionality. Don't miss the opportunity to make this your dream home! Contact us today to schedule a viewing and experience all that 2 Twin Silo Court has to offer.
$274,900
109 Elcon Greer, SC 29650
- Type:
- Other
- Sq.Ft.:
- n/a
- Status:
- Active
- Beds:
- 3
- Lot size:
- 0.47 Acres
- Baths:
- 2.00
- MLS#:
- 1534297
ADDITIONAL INFORMATION
Great 3 BR and 2 BA home right near downtown Greer with a solid rental history. Home has had several new renovations including a new roof and siding, a remodel of both bathrooms and new carpet installed in all 3 bedrooms and hallway. Enjoy the long covered front-porch overlooking the yard that is just under a 1/2 acres or enjoy coffee on the back deck while listening to the creek rolling right off the back door. This home offers a large living room at 26x15 with a wood stove fireplace. Three good size bedrooms and an overall size just under 1,600 feet of heated space. The home is located a block from Springwood Park.
$350,000
108 Ramshackle Greer, SC 29650
- Type:
- Other
- Sq.Ft.:
- n/a
- Status:
- Active
- Beds:
- 3
- Lot size:
- 0.13 Acres
- Baths:
- 3.00
- MLS#:
- 1530412
- Subdivision:
- Crosswinds
ADDITIONAL INFORMATION
Welcome to 108 Ramshackle Way, a stunning 3-bedroom, 2.5-bathroom home located just minutes from downtown Greer. The home's striking facade features a combination of sleek siding and stone accents, complemented by a spacious two-car garage and a covered front porch that is perfect for relaxing and enjoying the neighborhood. When entering, you will be greeted by a large foyer leading you to the heart of the home, the open kitchen and living space. This kitchen boasts stainless steel appliances, including a dishwasher, built-in microwave, and electric range. The granite countertops and large island provide plenty of prep space, while the white cabinetry offers ample storage. The open layout seamlessly connects the kitchen to the dining and living areas, making it ideal for entertaining. The large master suite includes a walk-in closet and ensuite bathroom with a double vanity, soaking tub, and a separate shower. The back yard is fully fenced and features a covered patio that’s great for cook-outs. 108 Ramshackle Way is not just a house; it's a home where memories are made. Schedule a showing today and experience all that this exceptional home has to offer! Sellers offering a credit of $3,250 at closing.
$329,000
609 Henderson Greer, SC 29650
- Type:
- Other
- Sq.Ft.:
- n/a
- Status:
- Active
- Beds:
- 3
- Lot size:
- 0.5 Acres
- Year built:
- 1997
- Baths:
- 3.00
- MLS#:
- 1534187
ADDITIONAL INFORMATION
Welcome to this charming 3-bed, 2.5-bath home in the sought-after Riverside School District. Featuring hardwood floors and a cozy wood-burning fireplace, the living room is perfect for relaxation. The kitchen has been updated with new granite countertops (2023) and a new dishwasher (2024). Adjacent to the breakfast area, a versatile room can serve as a den, dining room, or home office. The master suite on the main level adds convenience, along with a half bath and a laundry room located next to the kitchen. Upstairs, you will find two additional bedrooms and a full bathroom. The property offers ample storage with an outbuilding and a fenced backyard for privacy. Recent updates include a new HVAC system for the upstairs (2023), a new roof (2019), and fresh paint throughout (2024). Sitting on a spacious half-acre lot with no HOA, this home is a fantastic opportunity. Its prime location provides easy access to schools and shopping.
$544,900
401 Brett Arthur Greer, SC 29651
- Type:
- Other
- Sq.Ft.:
- n/a
- Status:
- Active
- Beds:
- 4
- Lot size:
- 0.46 Acres
- Baths:
- 3.00
- MLS#:
- 1529167
- Subdivision:
- Asher Farms
ADDITIONAL INFORMATION
Stimulus Package (Call for Details) Our Model Home for Sale in Asher Farms! 4 Bedroom - 3 Bath ~ .46 Acre Home Site - Sodded Front Lawn w/ Irrigation - Tankless Water Heater - 12' x 12’ Screened Deck - 9 Ft. Ceilings on Main Level w/2-Story Foyer & Family Room - Finished Flex Room - Oak Treads on Stairs - Window Blinds - Gas Log Fireplace with Raised Hearth Stone to Mantel - Luxury Vinyl Plank Flooring in Main Living Areas & Dining. Kitchen Features: 42” Kitchen Cabinetry, Granite Countertops w/ Ceramic Tile Backsplash, Stainless Steel Appliance Package w / Side by Side Refrigerator. Quartz Vanities in all Baths - Ceramic Tile Flooring in all Baths & Laundry - Garden Tub, Double Sinks & Separate Ceramic Tile Shower w/ Frameless Shower Door in Primary Bathroom. ** Includes 1 + 8 Builders Warranty **
$372,000
6008 Peregrine Greer, SC 29651
- Type:
- Other
- Sq.Ft.:
- n/a
- Status:
- Active
- Beds:
- 3
- Lot size:
- 0.17 Acres
- Baths:
- 3.00
- MLS#:
- 1523911
- Subdivision:
- Bentley Manor
ADDITIONAL INFORMATION
New Eden Plan in Bentley Manor! 3 Bedroom - 2.5 Bath Approx. 1933 SF. 8’ x 5’ Upstairs Loft - Smart Home Manager Package - 2-Car Garage w/ Opener & 2 Remotes - 12’ x 12’ Concrete Patio - Architectural Shingles - Sodded Lawn (Disturbed Areas) w/ Irrigation System - Ceiling Fans in Family Room & Primary Bedroom - 9-Foot Ceilings on Main Level - Luxury Vinyl Plank Flooring Throughout Main Level, All Baths & Laundry - Raised Hearth Gas Log Fireplace with Stone to Mantel. Kitchen Features: 42” Kitchen Cabinetry w/ Cabinet Crown Molding & Added 24” Refrigerator Cabinet & Side Panel, Upgraded Granite Countertops. Quartz Vanities in All Baths - Stainless Steel Appliance Package - Ceramic Tile Flooring, Double Sinks, Garden Tub & Separate Upgraded Ceramic Tile Shower w/ Frameless Shower Door in Primary Bath. 1+8 Builders Home Warranty included.
- Type:
- Single Family
- Sq.Ft.:
- n/a
- Status:
- Active
- Beds:
- 4
- Year built:
- 2004
- Baths:
- 3.00
- MLS#:
- 20277912
- Subdivision:
- Carriage Park
ADDITIONAL INFORMATION
Discover a meticulously renovated home perfectly situated in a prime location, less than 10 minutes from the airport and 15 minutes from downtown Greenville. This stunning residence showcases beautiful touches throughout, designed for modern living and comfort. Step inside to an open floor plan highlighted by 20-foot ceilings in the great room, creating a spacious and inviting atmosphere. The main level boasts elegant hardwood floors, while the second floor features brand new carpeting for added luxury. The large kitchen includes a gas stove and huge island, ideal for culinary enthusiasts and entertaining guests. All three bathrooms have been thoughtfully renovated, featuring a luxurious rain head in the master bath and double sinks in the kids' bath. Wood stairs and custom-newel posts add a touch of sophistication, and a tankless water heater with two recirculation pumps ensures endless hot water. The exterior is equally impressive with a diamond zoysia lawn, new landscaping, gutter guards and a lawn irrigation system for effortless maintenance. Enjoy privacy in the fenced yard, perfect for relaxing or entertaining. Energy-efficient tinted front windows and new LED can lights throughout the home enhance green living. Additional highlights include a renovated laundry room with built-in cabinets and a sink. The location offers unbeatable convenience, with plenty of dining options nearby and great schools. This move-in-ready home offers unparalleled comfort and style. Don’t miss your chance to make this exceptional property yours!
$245,000
130 Becky Don Greer, SC 29651
- Type:
- Other
- Sq.Ft.:
- n/a
- Status:
- Active
- Beds:
- 3
- Lot size:
- 0.03 Acres
- Year built:
- 2023
- Baths:
- 3.00
- MLS#:
- 1533684
- Subdivision:
- Walnut Hill Townes
ADDITIONAL INFORMATION
Welcome to 130 Becky Don Dr, Greer, SC, where this brand-new, never-lived-in townhome is move in ready. Spanning three stories and being one of the largest townhomes in the subdivision provides a perfect blend of style and functionality. The home includes three spacious bedrooms, with the primary bedroom suite boasting a private en-suite bathroom for added convenience. In total, there are two full bathrooms and one half-bath, designed with a versatile flex room on the lower level that provides endless possibilities for customization, whether you envision it as a playroom, large home office, or media room. Additional highlights include an open layout that is ideal for entertaining, a finished-out attached garage for secure parking and extra storage, SimpliSafe security system, blinds throughout, and off-street parking for guests. Conveniently located in a desirable area of Greer, this townhome offers easy access to local schools, downtown Greer, and major roadways. Schedule your private tour today!

Information is provided exclusively for consumers' personal, non-commercial use and may not be used for any purpose other than to identify prospective properties consumers may be interested in purchasing. Copyright 2024 Greenville Multiple Listing Service, Inc. All rights reserved.

IDX information is provided exclusively for consumers' personal, non-commercial use, and may not be used for any purpose other than to identify prospective properties consumers may be interested in purchasing. Copyright 2024 Western Upstate Multiple Listing Service. All rights reserved.
Greer Real Estate
The median home value in Greer, SC is $370,000. This is higher than the county median home value of $287,300. The national median home value is $338,100. The average price of homes sold in Greer, SC is $370,000. Approximately 62.97% of Greer homes are owned, compared to 28.71% rented, while 8.32% are vacant. Greer real estate listings include condos, townhomes, and single family homes for sale. Commercial properties are also available. If you see a property you’re interested in, contact a Greer real estate agent to arrange a tour today!
Greer, South Carolina has a population of 35,151. Greer is more family-centric than the surrounding county with 40.25% of the households containing married families with children. The county average for households married with children is 32.26%.
The median household income in Greer, South Carolina is $67,536. The median household income for the surrounding county is $65,513 compared to the national median of $69,021. The median age of people living in Greer is 35.3 years.
Greer Weather
The average high temperature in July is 89.9 degrees, with an average low temperature in January of 30.5 degrees. The average rainfall is approximately 50.8 inches per year, with 2.5 inches of snow per year.
