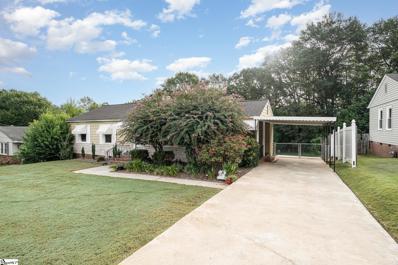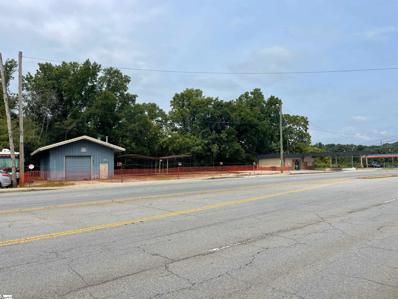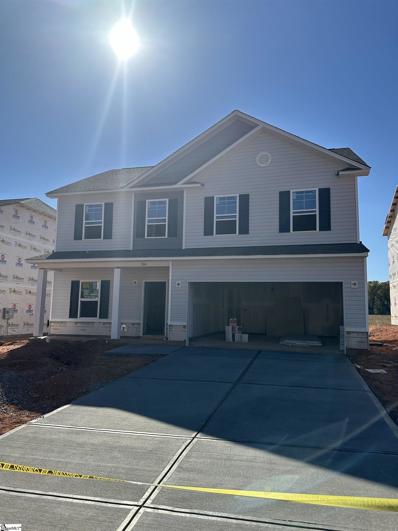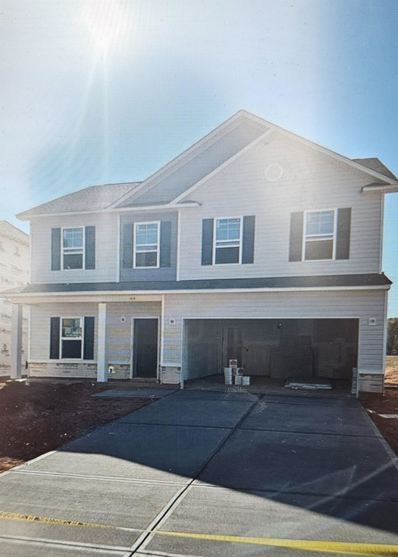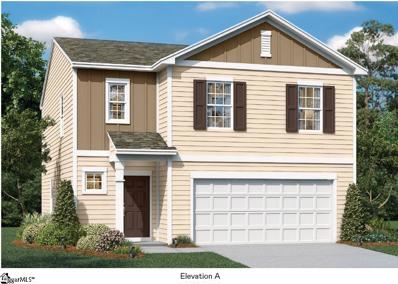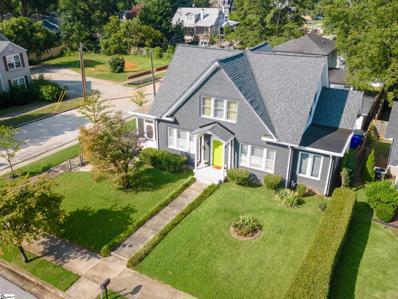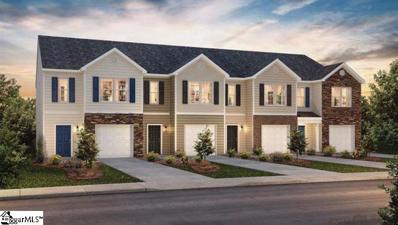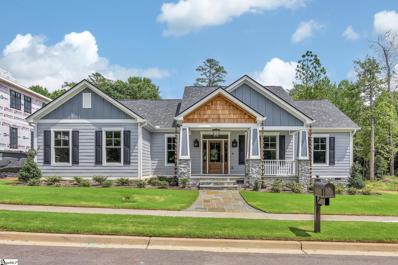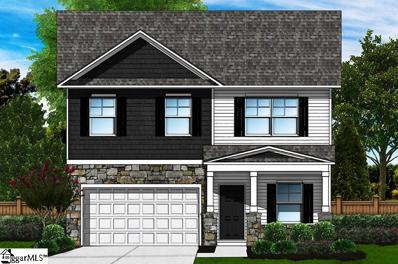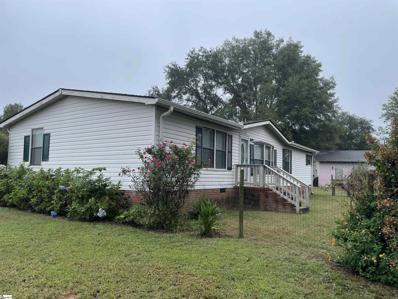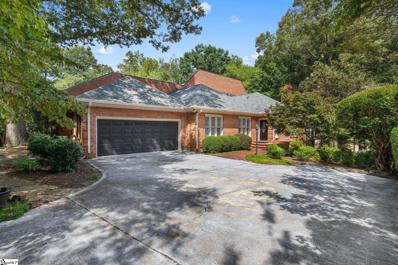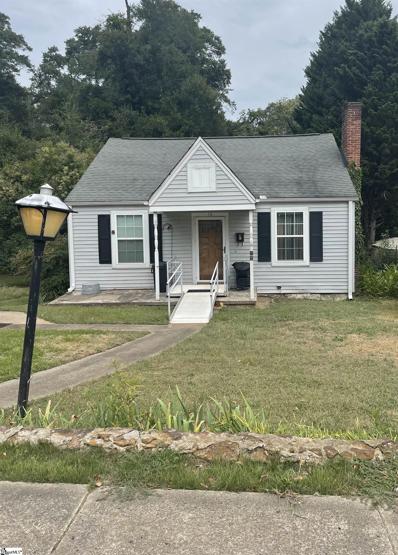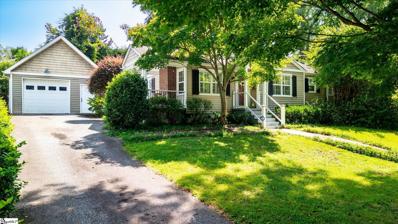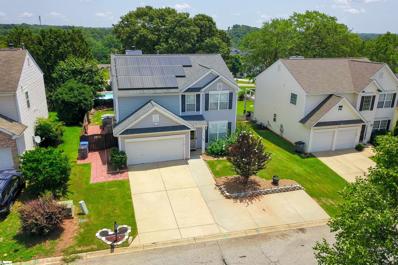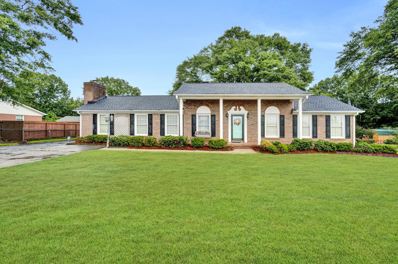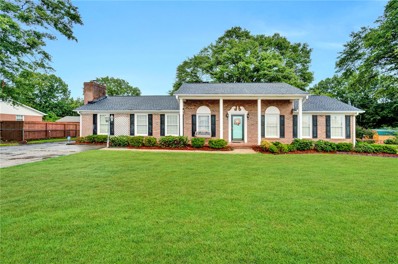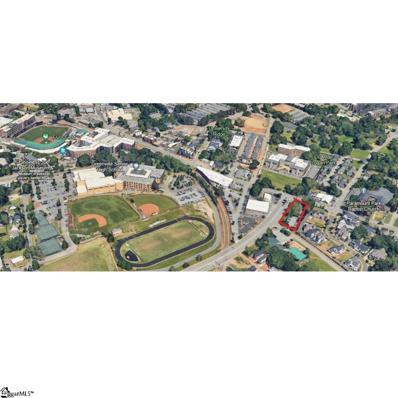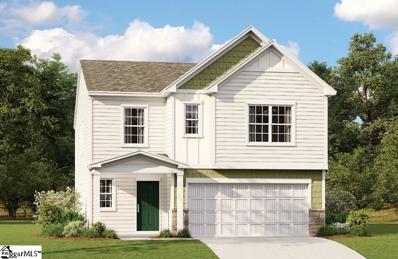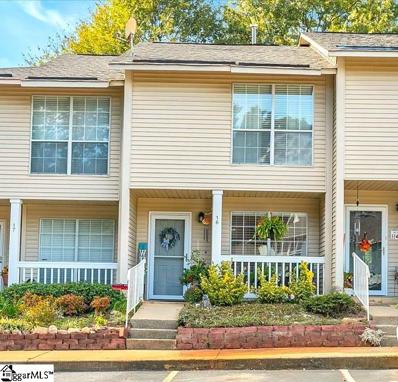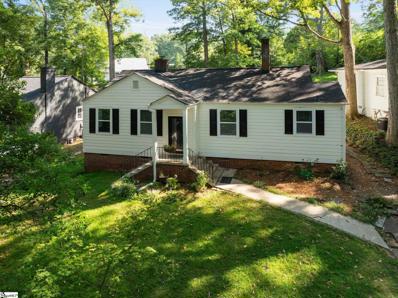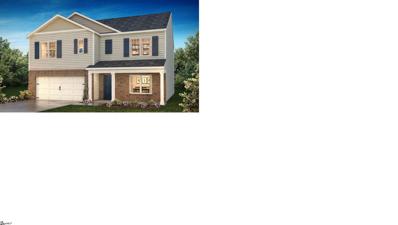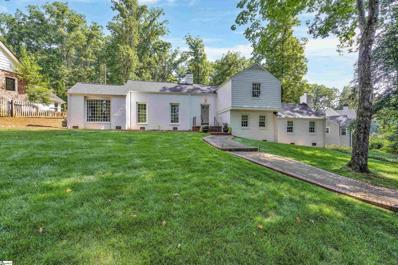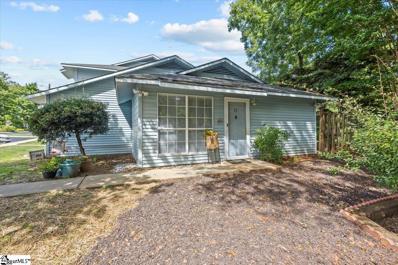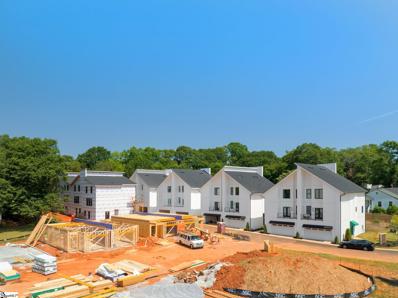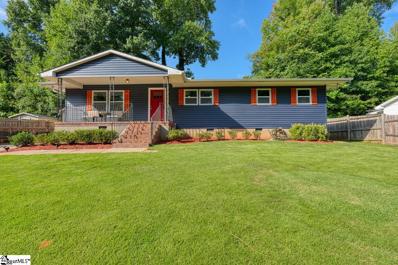Greenville SC Homes for Rent
$250,000
509 Bear Greenville, SC 29605
- Type:
- Other
- Sq.Ft.:
- n/a
- Status:
- Active
- Beds:
- 3
- Lot size:
- 0.27 Acres
- Year built:
- 1969
- Baths:
- 2.00
- MLS#:
- 1537270
- Subdivision:
- Biltmore Estate
ADDITIONAL INFORMATION
Welcome to 509 Bear Drive, a beautifully updated and well-maintained home in a prime location. Situated minutes from Augusta Road, this home offers easy access to a variety of dining, shopping, and exercise facilities. This home is only a couple of miles from Downtown Greenville and about one mile from Prisma Health Hospital and numerous doctors’ clinics, ensuring convenient access to medical services. The proximity to the interstate is an added advantage! Seller has invested heavily in this property by encapsulating the crawl space, installing a new HVAC, upgrading the dishwasher and refrigerator, laying flooring in the attic for extra storage, and adding a new back door and new blinds. Roof is approximately 5 years old, and the home has Taylor Made windows throughout. The backyard is fenced in for your furry friends and little ones to enjoy. Home comes with an outbuilding in the backyard and a carport in the driveway. This home is a fantastic value and will not last long! Schedule your showing today!
$290,000
4630 Augusta Greenville, SC 29605
- Type:
- Land
- Sq.Ft.:
- n/a
- Status:
- Active
- Beds:
- n/a
- Lot size:
- 0.41 Acres
- Baths:
- MLS#:
- 1538418
ADDITIONAL INFORMATION
*FOR SALE: 4630 Augusta Road, Greenville, SC 29605* A great retail investment opportunity in thriving Greenville, SC! Good size 2,500± sq building with a metal roof carport. This property is ideal for owner-users and investors alike. C2 Zoning allows a development of storage units, body shops, auto parking, ect. With a competitive sale price, this prime location offers promising potential in a high-demand market. Situated on .41± Acres, the property benefits from a strong demographic profile, just right off Augusta Rd ramp I-85, between I-385 and I-185, and direct 4-mile drive to Downtown Greenville via Augusta St. This lot is located next to two gas stations. Property surveyed and stakes visible for property boundaries. Take advantage of this compelling chance to secure a valuable asset in a rapidly developing area. Contact us today to explore this outstanding property's full potential.
- Type:
- Other
- Sq.Ft.:
- n/a
- Status:
- Active
- Beds:
- 4
- Lot size:
- 0.14 Acres
- Year built:
- 2024
- Baths:
- 3.00
- MLS#:
- 1538361
- Subdivision:
- Sedona
ADDITIONAL INFORMATION
Sedona is a development that will bring a family-oriented neighborhood to the growing hub of Greenville. Greenville features a mix of modern and historic architecture, with an array of shops, restaurants, and entertainment venues. Falls Park on the Reedy, with its stunning waterfall and Liberty Bridge, is a centerpiece of downtown and a popular gathering spot. The city’s strong sense of community is reflected in its active neighborhood associations and community events. This atmosphere makes it easy to build connections and feel at home. Greenville truly is everything they say it is and more, making it the perfect place to settle down into your new home in Sedona. The Davenport II A main level features dining, kitchen, breakfast and large family room. 2nd level features spacious owners suite with cathedral ceiling or tray ceiling (per plan), 3 additional bedrooms and full bath.
$324,900
504 Barbican Greenville, SC 29605
- Type:
- Single Family
- Sq.Ft.:
- 2,125
- Status:
- Active
- Beds:
- 4
- Lot size:
- 0.14 Acres
- Year built:
- 2024
- Baths:
- 3.00
- MLS#:
- 315872
- Subdivision:
- Other
ADDITIONAL INFORMATION
Sedona is Greenville's newest neighborhood in a fantastic location near Conestee Nature Preserve. Conestee Park has walking/biking trails that connect to the Swamp rabbit trail, playground, and dog park area. Serenity awaits as you drive into the tree lined main entrance of Sedona and follow the road to beautiful wooded lots and natural rolling hills. The Davenport II A floor plan is an open concept with a spacious family room next to a chef's delight kitchen with granite countertops, stainless steel appliances, and staggered cabinetry. Upstairs is a large ownerâ??s suite with a tray box ceiling, oversize walk in closets, and a luxurious bathroom. There are 3 additional bedrooms and a full hall bath with a walk in laundry room with a window!
$287,249
143 Clairvale Greenville, SC 29605
- Type:
- Other
- Sq.Ft.:
- n/a
- Status:
- Active
- Beds:
- 4
- Lot size:
- 0.17 Acres
- Baths:
- 3.00
- MLS#:
- 1538260
- Subdivision:
- Antioch Creek
ADDITIONAL INFORMATION
CRANE
$679,900
18 Elm Greenville, SC 29605
ADDITIONAL INFORMATION
You are HOME at 18 Elm Street. This beautifully maintained traditional-style home retains its original charm and character, and is located in the heart of downtown Greenville. This 3-bedroom, 1.5-bathroom gem is ideal for first-time buyers and seasoned homeowners alike. Built in 1945 on a 7057 sqft corner lot, the house offers 1846 sqft of living space, including a living room, fireplace, and dining room. The house features new carpet throughout and updated kitchen appliances and countertops. Additionally, there is a cozy breakfast nook, a dining area for entertaining, and an optional private office/sunroom. You can enjoy the sunrise and sunset on the screened porch. The basement could be used as a recreation room or storage space, and the property includes a new HVAC system installed in 11/2019 and a new roof in 3/2023. This home offers a perfect combination of charm, location, and value. Welcome home!
$244,900
335 Chapelwood Greenville, SC 29605
- Type:
- Other
- Sq.Ft.:
- n/a
- Status:
- Active
- Beds:
- 3
- Lot size:
- 0.04 Acres
- Year built:
- 2024
- Baths:
- 3.00
- MLS#:
- 1532916
- Subdivision:
- Tanglewood Townes
ADDITIONAL INFORMATION
Tanglewood is a brand new town home community, close to Michelin, 3M, Donaldson Air Base, I-85, I-185, I-385 and more! Community Pool and Cabana! The Newton is a 3-bedroom 2.5 Bathroom 2-story plan with open living spaces, walk-in pantry and modern design. The spacious owner's suite and two of the secondary bedrooms are located upstairs. The family room is open to the kitchen, dining room which features granite counter tops, Whirlpool stainless steel appliances. Primary suite has nice sized walk-in closet and full bath with double-sinks and roomy primary shower. Laundry closet is located center of the home for maximum convenience. 1 - car garage with garage door opener and 2 car driveway for plenty of parking space. All the townhomes include the Home is Connected smart home package!!Ask about our special interest rates!
$968,524
9 Porcher Greenville, SC 29605
- Type:
- Other
- Sq.Ft.:
- n/a
- Status:
- Active
- Beds:
- 4
- Lot size:
- 0.19 Acres
- Year built:
- 2024
- Baths:
- 3.00
- MLS#:
- 1534994
- Subdivision:
- Cottages At Chanticleer
ADDITIONAL INFORMATION
PRICE IMPROVEMENT! Welcome to an exceptional residence in the prestigious gated community of The Cottages at Chanticleer, where elegance and convenience meet in perfect harmony. This stunning new construction home boasts a thoughtfully designed open floor plan that highlights the best of both style and functionality. Step inside to discover beautiful hardwood floors gracing the main level, complemented by an inviting living room with a coffered ceiling and a cozy gas fireplace. The built-in bookcases with lighting add a touch of sophistication, perfect for showcasing your favorite reads and treasures. Natural light floods the space, enhancing the warm and welcoming ambiance. The home features three generously sized bedrooms on the main level, each with custom closets designed to maximize storage. The spacious master suite is a serene retreat with an expansive master closet and a luxurious master bathroom, creating a perfect sanctuary for relaxation. A dedicated office space off the living area ensures you have a functional and stylish area for work or study. An additional large room upstairs serves as a versatile flex space or can easily be transformed into a fourth bedroom, tailored to suit your needs. The gourmet kitchen is equipped with top-of-the-line appliances and a convenient passthrough to the covered porch, ideal for effortless indoor-outdoor entertaining. When not dining al fresco, enjoy your meals and gatherings in the adjoining dining area. Relaxing on the expansive front porch is the perfect way to end the day. The home also features a spacious two-car garage and an extra-large driveway, providing ample parking space for family and guests. The European blue stone walkways add a touch of classic elegance to the exterior, while the beautiful uplighting highlights the home’s architectural details at night. For peace of mind, the property is prewired for a security system and includes an efficient irrigation system to keep your landscape lush and vibrant. This remarkable home in The Cottages at Chanticleer provides unparalleled luxury and comfort, combining practical features with exquisite design to create a truly exceptional living experience.
- Type:
- Other
- Sq.Ft.:
- n/a
- Status:
- Active
- Beds:
- 5
- Lot size:
- 0.16 Acres
- Year built:
- 2024
- Baths:
- 3.00
- MLS#:
- 1538040
- Subdivision:
- Other
ADDITIONAL INFORMATION
This Bentcreek II D will be ready in December 2024. Sedona is a development that will bring a family-oriented neighborhood to the growing hub of Greenville. Greenville features a mix of modern and historic architecture, with an array of shops, restaurants, and entertainment venues. Falls Park on the Reedy, with its stunning waterfall and Liberty Bridge, is a centerpiece of downtown and a popular gathering spot. The city’s strong sense of community is reflected in its active neighborhood associations and community events. This atmosphere makes it easy to build connections and feel at home. Greenville truly is everything they say it is and more, making it the perfect place to settle down into your new home in Sedona.
$230,000
116 Serenity Greenville, SC 29605
- Type:
- Other
- Sq.Ft.:
- n/a
- Status:
- Active
- Beds:
- 3
- Lot size:
- 0.82 Acres
- Year built:
- 1993
- Baths:
- 2.00
- MLS#:
- 1537864
ADDITIONAL INFORMATION
** Open House Sunday 9/29 from 2:00-4:00** Looking for a secluded lot just 10-15 minutes from downtown Greenville?? Well then, you need to come check out this beautiful home nestled on 0.82 acres with a feel like you are in the country. Imagine sitting out on the screened in back porch while the rain falls or imagine rocking on this large wrap around back porch. This 1993 manufactured home has been well maintained and updated to delight just about anybody. It boasts a large great room that could fit just about any kind of living room furniture you can think of. The kitchen comes with working dishwasher and stove. Kitchen also has a nice, built in table great for breakfast area. The dining room is in between the great room and kitchen. All new ceiling fans throughout home. The master bedroom is one of the highlights of this home! With the Master bath being newly updated to include floors, vanity and hot tub!! This hot tub is a sight to behold! Must see to believe! Move to the other side of the house with 2 spacious bedrooms and a newly updated full bathroom with shower. The front of the house has a small fenced space great for dogs, chickens, or other small animals that you want to keep track of. The backyard is just the best really. Big open space with a double carport and detached shed that is insulated and cooled with a split wall unit. Also has another shed/barn on the property that is great for outdoor items like landscaping equipment. Brand new hot water heater installed in September 2024. Sellers are considering a rental option too. Please reach out for more info on renting.
$799,000
17 Hidden Hills Greenville, SC 29605
- Type:
- Other
- Sq.Ft.:
- n/a
- Status:
- Active
- Beds:
- 3
- Lot size:
- 0.07 Acres
- Year built:
- 1991
- Baths:
- 4.00
- MLS#:
- 1537845
- Subdivision:
- Chanticleer Towns
ADDITIONAL INFORMATION
Enjoy easing living in Chanticleer Towns! This 3-bedroom, 3.5 bath brick beauty has it all - a fabulous floorplan, updated living spaces inside and out, and an incredible yard with stunning views of the soon-to-be improved Greenville Country Club Chanticleer golf course. Step inside to appreciate the great flow of the main level with 9 ft ceilings and lovely millwork, including plantation shutters and arched openings. A large living room with fireplace is the perfect place to relax or entertain guests. French doors open to a recently added trex deck offering a bird's eye view of the golf course and gorgeous backyard. The updated kitchen with island is open to a dining room that could serve both casual or formal tastes, and a separate den off the kitchen is the perfect tv or reading room. The primary suite on the main level is a peaceful retreat with views of the backyard and golf course. Enjoy coffee or a glass of wine from the balcony. And you'll love the updated bathroom with huge walk-in closet, soaking tub, separate shower and vanity. Downstairs are two large and private bedrooms, each with its own recently updated ensuite bathroom. A flex room currently used as a gym could serve a multitude of purposes. And you'll be pleasantly surprised by the amount of storage available in the unfinished spaces. Don't miss the incredible screened porch overlooking the backyard or the huge patio hidden in the front. With a 2-car attached garage, great walk-in laundry room with storage, as well as a new roof and hot water heater, 17 Hidden Hills Drive is truly low maintenance living at its finest. Just minutes from Prisma, downtown Greenville and the Augusta Road corridor, schedule your showing today!
$340,000
14 Hawthorne Greenville, SC 29605
- Type:
- Other
- Sq.Ft.:
- n/a
- Status:
- Active
- Beds:
- 2
- Lot size:
- 0.31 Acres
- Year built:
- 1962
- Baths:
- 1.00
- MLS#:
- 1537771
- Subdivision:
- Langley Heights
ADDITIONAL INFORMATION
Large lot in PRIME location. Don't miss this opportunity to purchase in the highly desirable Augusta Rd area. The home is being sold as is and requires some structural work. Primary bathroom is not included in the bathroom count due to needing a complete restoration. There are hardwood floors under most of the carpeting. Roof is still under warranty.
$567,850
13 Arthur Greenville, SC 29605
- Type:
- Other
- Sq.Ft.:
- n/a
- Status:
- Active
- Beds:
- 3
- Lot size:
- 0.22 Acres
- Baths:
- 2.00
- MLS#:
- 1537297
- Subdivision:
- Augusta Road
ADDITIONAL INFORMATION
Walk to Augusta Road dining and shopping from this super convenient location. You will simply love living on this charming street with sidewalks, mature trees, beautiful homes and some of the friendliest people you will every meet. Trick or Treating is so much fun here! The home itself is single level with hardwood floors that have a lovely, aged patina that flow throughout the home. The living areas are bright, and flow nicely together for easy entertaining or enjoying your family. There are two bedrooms that were part of the original home that share a hall bath. The primary suite is an addition and is quite spacious with plenty of room for a sitting area or parental retreat as one might call it, a large walk in closet, and large en suite bathroom. The addition was done very thoughtfully and fully mimics the historical charm of the original home, There is a side porch with a swing where you can sit and wave to the neighbors, and a courtyard patio perfect to grill and dine under the stars, then finish off the evening making smores over a fire pit. The detached garage is a wonderful addition to this property and adds approximately 442 square feet of space and also has a walkup attic giving even more storage! You can be moved in just in time for all the holidays!
$326,000
106 Sawyer Greenville, SC 29605
- Type:
- Other
- Sq.Ft.:
- n/a
- Status:
- Active
- Beds:
- 4
- Lot size:
- 0.17 Acres
- Year built:
- 2001
- Baths:
- 3.00
- MLS#:
- 1533084
- Subdivision:
- River Mist
ADDITIONAL INFORMATION
Welcome to River Mist, a charming subdivision just outside of Mauldin off Ashmore Bridge Road. It is just a short drive to downtown Greenville & Simpsonville! This beautiful home is very well maintained and is conveniently located near shopping. 4 bedrooms, 2.5 baths, a private fenced yard with a covered deck just steps to the community pool and a 2-car garage with extra paved parking. Solar Power = electric bills around $100/month Inside, the open floor plan is sure to impress. There is a spacious living room, featuring a gas log fireplace, is perfect for relaxing. There is a separate family room/dining room. The large kitchen, opens to the living room, offers plenty of cabinets, large pantry and lots of counter space, along with a breakfast area ideal for your morning coffee. Upstairs, there are 4 bedrooms, two full baths, and a laundry area. The large master suite boasts a tray ceiling. The master bath has dual sinks, a garden tub, a separate shower, and a large walk-in closet. Step into the fully fenced backyard to find a covered deck/patio perfect for grilling, with a gorgeous view of the well-maintained yard. Walk out the back gate and go directly to the community pool and basketball court. Come and see this home today – you’ll want to make it yours!
- Type:
- Single Family
- Sq.Ft.:
- 2,209
- Status:
- Active
- Beds:
- 4
- Lot size:
- 0.9 Acres
- Year built:
- 1973
- Baths:
- 2.00
- MLS#:
- 315699
- Subdivision:
- Other
ADDITIONAL INFORMATION
Charming, One-Owner Brick Ranch in Desirable Greenville Location! From the moment you arrive, the stunning curb appeal reflects the love and care this property has received over the years. Step onto the inviting terra cotta front porch and enter into a traditional sitting area, complete with french doors that gracefully separate it from the rest of the home. Beyond, discover a spacious open-concept living area featuring built-in bookshelves and a cozy gas log fireplace, perfect for family gatherings and entertaining. Adjacent to the living room, a separate den offers an ideal nook for additional seating or relaxation. The owners have thoughtfully remodeled the floor plan to enhance the home's flow and warmth. New carpets have been added to the main living area, but take note that original hardwoods are underneath. The expansive dining and kitchen area boasts solid oak cabinets, stainless steel appliances, a tile backsplash and ample prep space. Off the kitchen, youâ??ll find a large walk-in laundry room, a sunroom that leads to your back deck and an additional bedroom with a masonry wood-burning fireplace as it's focal point. This fourth bedroom can easily serve as an extra living space, craft room, or formal dining area. You will truly be wowed by the communal space offered throughout this home. On the opposite side of the home, you'll find three more generously sized bedrooms and two full bathrooms. The primary suite features multiple closets and a spacious walk-in shower. The storage challenges faced in traditional brick ranches are no trouble in this home, as each room was carefully curated during the construction process. The outdoor space of the home is just as plentiful as the indoor. This property features a detached two car garage with an attached workshop AND two additional outbuildings - all with electric. These buildings have been just as well maintained as the house itself and are an enormous plus for those with outdoor hobbies. With easily one of the biggest lots in Fairway Acres (and NO HOA), yard space is not a problem you'll face either. Convenience and quality are the cherry on top of this property with close proximity to shopping, restaurants, downtown Greenville and local schools (Robert Cashion Elementary is located just across the street!) Important updates include a new roof with leaf guard gutter system, new HVAC, new tankless water heater and new kitchen appliances. The perfect size house for empty nesters and growing families alike - this is truly a legacy home! Schedule your showing today.
- Type:
- Single Family
- Sq.Ft.:
- 2,209
- Status:
- Active
- Beds:
- 4
- Lot size:
- 0.9 Acres
- Year built:
- 1973
- Baths:
- 2.00
- MLS#:
- 20279633
- Subdivision:
- Fairway Acres
ADDITIONAL INFORMATION
Charming, One-Owner Brick Ranch in Desirable Greenville Location! From the moment you arrive, the stunning curb appeal reflects the love and care this property has received over the years. Step onto the inviting terra cotta front porch and enter into a traditional sitting area, complete with french doors that gracefully separate it from the rest of the home. Beyond, discover a spacious open-concept living area featuring built-in bookshelves and a cozy gas log fireplace, perfect for family gatherings and entertaining. Adjacent to the living room, a separate den offers an ideal nook for additional seating or relaxation. The owners have thoughtfully remodeled the floor plan to enhance the home's flow and warmth.New carpets have been added to the main living area, but take note that original hardwoods are underneath. The expansive dining and kitchen area boasts solid oak cabinets, stainless steel appliances, a tile backsplash and ample prep space. Off the kitchen, you’ll find a large walk-in laundry room, a sunroom that leads to your back deck and an additional bedroom with a masonry wood-burning fireplace as it's focal point. This fourth bedroom can easily serve as an extra living space, craft room, or formal dining area. You will truly be wowed by the communal space offered throughout this home. On the opposite side of the home, you'll find three more generously sized bedrooms and two full bathrooms. The primary suite features multiple closets and a spacious walk-in shower. The storage challenges faced in traditional brick ranches are no trouble in this home, as each room was carefully curated during the construction process. The outdoor space of the home is just as plentiful as the indoor.This property features a detached two car garage with an attached workshop AND two additional outbuildings - all with electric. These buildings have been just as well maintained as the house itself and are an enormous plus for those with outdoor hobbies. With easily one of the biggest lots in Fairway Acres (and NO HOA), yard space is not a problem you'll face either. Convenience and quality are the cherry on top of this property with close proximity to shopping, restaurants, downtown Greenville and local schools (Robert Cashion Elementary is located just across the street!) Important updates include a new roof with leaf guard gutter system, new HVAC, new tankless water heater and new kitchen appliances. The perfect size house for empty nesters and growing families alike - this is truly a legacy home! Schedule your showing today.
$2,150,000
606 Augusta Greenville, SC 29605
- Type:
- Land
- Sq.Ft.:
- n/a
- Status:
- Active
- Beds:
- n/a
- Lot size:
- 1 Acres
- Baths:
- MLS#:
- 1537806
- Subdivision:
- Augusta Walk
ADDITIONAL INFORMATION
$322,479
141 Clairvale Greenville, SC 29605
- Type:
- Other
- Sq.Ft.:
- n/a
- Status:
- Active
- Beds:
- 5
- Lot size:
- 0.14 Acres
- Year built:
- 2024
- Baths:
- 3.00
- MLS#:
- 1537517
- Subdivision:
- Antioch Creek
ADDITIONAL INFORMATION
Welcome to the beautiful Frost floorplan. This 2 story 5 bedroom 3 bathroom home features an open concept living space with a spacious great room, kitchen and breakfast area and a bedroom and full bath on the main floor. The kitchen features Quartz countertops with tile backsplash and stainless steel Frigidaire appliances and Aristokraft Cabinets. Upstairs features a large flex room, owners suite along with 3 additional bedrooms an additional full bathroom and laundry room. Close to downtown Greenville and within minutes of downtown Simpsonville with shopping, restaurants and parks. Easy access to HWY 25 and I-85! This home is expected to be complete in December.
$169,900
16 Bear Grass Greenville, SC 29605
- Type:
- Other
- Sq.Ft.:
- n/a
- Status:
- Active
- Beds:
- 2
- Lot size:
- 0.02 Acres
- Baths:
- 3.00
- MLS#:
- 1532857
- Subdivision:
- Bear Grass
ADDITIONAL INFORMATION
Tour this beautiful 2 Bedroom 2.5 Bath townhome located in the quaint Bear Grass community. This community is age restricted 55+ and must be owner occupied. This home features spacious rooms and dualing master bedrooms. Enjoy maintenance free living that is minutes from Downtown Greenville. Excellent location near restaurants, shops,highway, and hospitals. Schedule a private tour today!
$365,000
18 Arcadia Greenville, SC 29605
- Type:
- Other
- Sq.Ft.:
- n/a
- Status:
- Active
- Beds:
- 2
- Lot size:
- 0.15 Acres
- Year built:
- 1965
- Baths:
- 1.00
- MLS#:
- 1536103
- Subdivision:
- Country Club Estates
ADDITIONAL INFORMATION
Sitting atop a small hill in one of Greenville's most coveted locations is 18 Arcadia Circle, a two bedroom, 1 bathroom home that is ready for its next owners! The home is filled with natural light, and boasts an open floor plan with a beautiful kitchen, dining area and living space. Looking out from your living room windows, it feels like you are nestled up in the mountains with a gorgeous view of the wooded area adjoining neighborhood Gatlin Park. Opportunities don't come around often for this kind of serene living minutes from all that Augusta Road and Downtown Greenville has!
- Type:
- Other
- Sq.Ft.:
- n/a
- Status:
- Active
- Beds:
- 5
- Lot size:
- 0.18 Acres
- Year built:
- 2024
- Baths:
- 3.00
- MLS#:
- 1537192
- Subdivision:
- Chestnut Ridge
ADDITIONAL INFORMATION
Welcome to our new construction neighborhood in Greenville, South Carolina! This vibrant community offers a perfect blend of modern living and recreational opportunities. As you step into the neighborhood, you'll be greeted by the lush landscapes and friendly atmosphere. The amenities here are designed to cater to your active lifestyle. Enjoy friendly matches at our state-of-the-art Pickleball courts or unwind in the sparkling pool under the warm Carolina sun. The cabana provides a great spot to socialize with neighbors and host gatherings. For those who love beach volleyball, we've got you covered with dedicated courts to serve up some fun. One of the most appealing aspects of this neighborhood is its proximity to downtown Simpsonville, less than 15 minutes away. Explore its thriving culture, local shops, and delicious dining options. If you're in the mood for more excitement, downtown Greenville is just a short 20-minute drive, offering a diverse range of entertainment, events, and attractions. Whether you're seeking an active lifestyle or a relaxing retreat, Chestnut Ridge has it all. Come join us and experience the perfect blend of urban convenience and suburban tranquility. Your dream home awaits in this charming South Carolina community. Introducing a stunning five-bedroom BASEMENT HOME residence with an inviting office at the front entrance, featuring elegant French doors that exude professionalism and charm. The main floor boasts a convenient bedroom with an attached full bath, providing flexibility and comfort for guests or family members. Ascending the staircase, you'll discover a haven of spaciousness on the upper level. Four generously sized bedrooms await, with the master suite standing out as a luxurious retreat. The master bedroom is accompanied by an adjoining bathroom, complete with a soothing soaking tub and a capacious walk-in closet, offering the perfect blend of relaxation and convenience. For those seeking additional space, the upstairs also features a versatile loft area, providing an ideal spot for recreation, relaxation, or work. Embracing modern efficiency, this residence boasts energy-saving elements, including a tankless hot water heater and LED lighting throughout. Elevating your lifestyle, the home is equipped with a cutting-edge smart home package, allowing you to seamlessly control various aspects of your living environment from anywhere using your Wi-Fi connection. With its blend of sophisticated design, thoughtful amenities, and contemporary technologies, this five-bedroom house presents an exceptional opportunity for luxurious and comfortable living. Don't miss the chance to make this remarkable property your new home.
$1,900,000
107 Brookside Greenville, SC 29605
- Type:
- Other
- Sq.Ft.:
- n/a
- Status:
- Active
- Beds:
- 4
- Lot size:
- 0.62 Acres
- Baths:
- 3.00
- MLS#:
- 1536759
- Subdivision:
- Greenville Country Club
ADDITIONAL INFORMATION
This stunning home boasts 4 spacious bedrooms and 2.5 elegantly appointed bathrooms. As you enter, you're greeted by exquisite detailed moldings and trim that add a touch of sophistication. The hardwood floors gleam throughout, enhancing the warm and inviting atmosphere. The dining room is a highlight, featuring a breathtaking bay leaded glass window that frames views of the beautifully manicured front lawn, creating a serene dining experience. Nestled on nearly 2/3 of an acre, the property is surrounded by gorgeous landscaping, providing a picturesque setting for outdoor activities. The expansive driveway has ample parking for guests, while a charming outdoor playhouse invites endless fun for children. Additionally, a practical storage building ensures everything has its place. Accessed via a rear loading driveway off Club Drive, this home presents a perfect blend of convenience and tranquility, with room to spread out and explore the endless possibilities that this magnificent lot has to see. With its prime location just a short walk from the Greenville Country Club, this home is a true gem waiting to be cherished. All fireplaces convey as-is.
$199,000
11 Bear Grass Greenville, SC 29605
- Type:
- Other
- Sq.Ft.:
- n/a
- Status:
- Active
- Beds:
- 2
- Lot size:
- 0.03 Acres
- Year built:
- 1996
- Baths:
- 2.00
- MLS#:
- 1535548
- Subdivision:
- Bear Grass
ADDITIONAL INFORMATION
Welcome to your dream home in one of Greenville's wonderful 55+ communities! Nestled in a peaceful, private neighborhood, yet just a short drive from downtown, this charming 2-bedroom, 2-bathroom townhouse offers the perfect mix of tranquility and convenience. As an end unit, this cozy, turn-key home provides extra privacy and a touch of charm. The open-concept living area, kitchen, and dining room create a warm, inviting space ideal for both relaxing and entertaining. You'll love the great location, with the hospital, grocery stores, restaurants, and highways all nearby. Both bedrooms are conveniently on the main level, each with its own updated full bathroom. The spacious living room opens to a serene, park-like patio, adding to the home's peaceful atmosphere. Don’t miss your chance to make this delightful townhouse your own. Whether you're downsizing or looking for a tranquil retreat near Greenville, this home has it all. Welcome to comfort and convenience in your new townhome!
- Type:
- Other
- Sq.Ft.:
- n/a
- Status:
- Active
- Beds:
- 3
- Lot size:
- 0.1 Acres
- Year built:
- 2024
- Baths:
- 3.00
- MLS#:
- 1536523
- Subdivision:
- Hue On Green
ADDITIONAL INFORMATION
Looking to move downtown Greenville at an affordable price? Interested in adding an investment home to your portfolio? Wanting a home away from home when visiting town? Hue on Green is the spot for you! Located half a mile from Flour Field, you will fall in love with this contemporary community featuring 22 new townhomes. Phase 2 is ready for presale and boasts an incredible floor plan with 1885 sqft and a true two car garage. Each home is an end unit with a private walk out patio off the kitchen AND a balcony off the master. This open concept floor plan includes the living area, powder bath, and kitchen with walk in pantry on the first floor. Walking up to the second floor you will find the primary bedroom suite with a large walk in closet and spacious bathroom. Also included on the second floor is laundry room and large flex room. The flex room would function well as an office, workout room, rec room, or even nursery.....so many options to fit your lifestyle! On the third floor there are two large bedrooms with walk in closets and a Jack and Jill bathroom. These homes feature a variety of customization options.
$300,000
53 E Castle Greenville, SC 29605
- Type:
- Other
- Sq.Ft.:
- n/a
- Status:
- Active
- Beds:
- 3
- Lot size:
- 0.25 Acres
- Baths:
- 3.00
- MLS#:
- 1536340
- Subdivision:
- Pine Hill Village
ADDITIONAL INFORMATION
Welcome to this beautifully updated ranch-style home, where modern convenience meets classic charm. The home features a recently replaced roof, installed in 2021, ensuring durability and peace of mind for years to come. Inside, you'll find a freshly updated interior with new floors, stylishly renovated bathrooms, and a contemporary kitchen equipped with the latest amenities. This inviting residence offers three spacious bedrooms and two and a half well-appointed bathrooms, providing ample space and comfort for your family. The HVAC system was also recently upgraded in 2023, ensuring year-round climate control with optimal efficiency. Step outside to enjoy a meticulously landscaped yard, perfect for outdoor gatherings and relaxation. Whether you’re entertaining guests or unwinding after a long day, this home’s blend of modern updates and timeless design creates a warm and welcoming atmosphere.

Information is provided exclusively for consumers' personal, non-commercial use and may not be used for any purpose other than to identify prospective properties consumers may be interested in purchasing. Copyright 2024 Greenville Multiple Listing Service, Inc. All rights reserved.


IDX information is provided exclusively for consumers' personal, non-commercial use, and may not be used for any purpose other than to identify prospective properties consumers may be interested in purchasing. Copyright 2024 Western Upstate Multiple Listing Service. All rights reserved.
Greenville Real Estate
The median home value in Greenville, SC is $143,000. This is lower than the county median home value of $287,300. The national median home value is $338,100. The average price of homes sold in Greenville, SC is $143,000. Approximately 54.67% of Greenville homes are owned, compared to 37.77% rented, while 7.56% are vacant. Greenville real estate listings include condos, townhomes, and single family homes for sale. Commercial properties are also available. If you see a property you’re interested in, contact a Greenville real estate agent to arrange a tour today!
Greenville, South Carolina 29605 has a population of 14,790. Greenville 29605 is less family-centric than the surrounding county with 28.03% of the households containing married families with children. The county average for households married with children is 32.26%.
The median household income in Greenville, South Carolina 29605 is $40,723. The median household income for the surrounding county is $65,513 compared to the national median of $69,021. The median age of people living in Greenville 29605 is 33.9 years.
Greenville Weather
The average high temperature in July is 89.7 degrees, with an average low temperature in January of 30.8 degrees. The average rainfall is approximately 48.3 inches per year, with 2.6 inches of snow per year.
