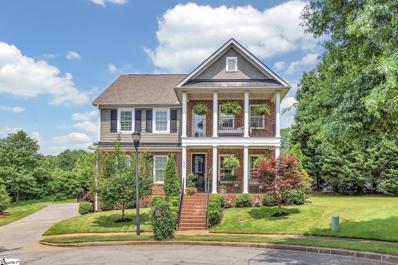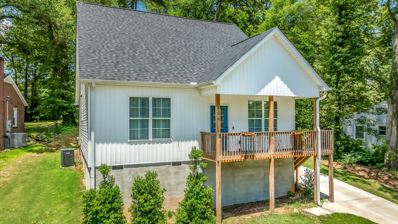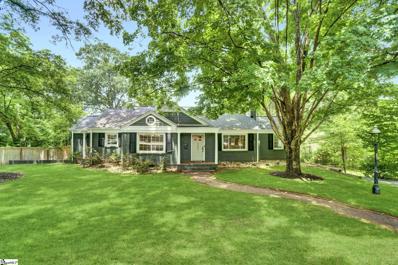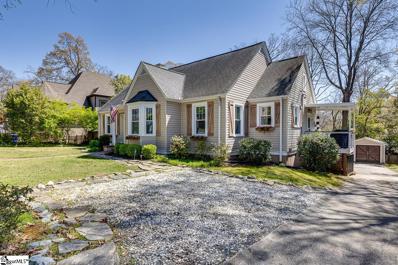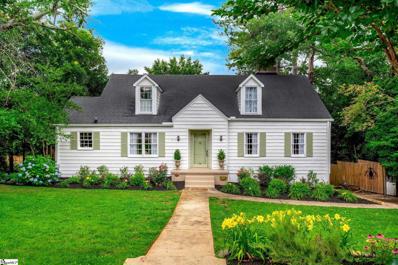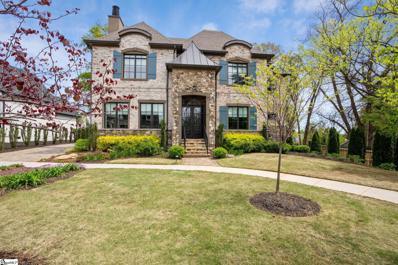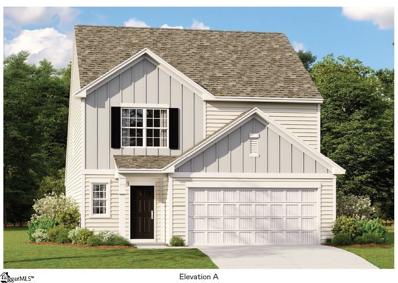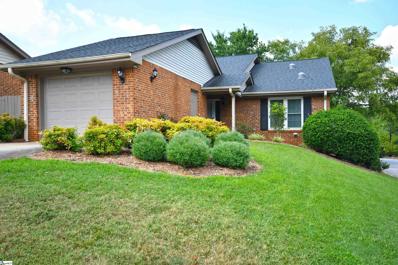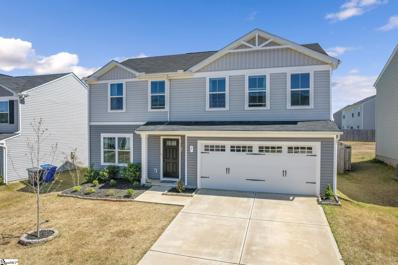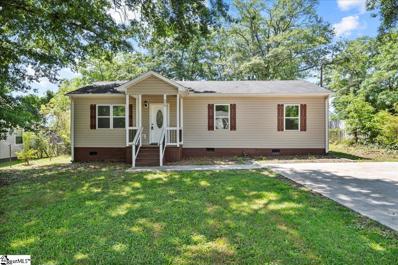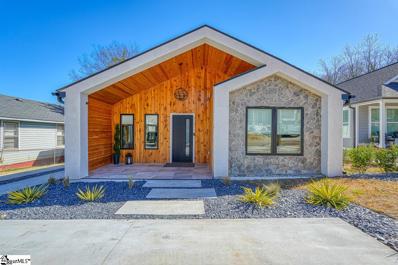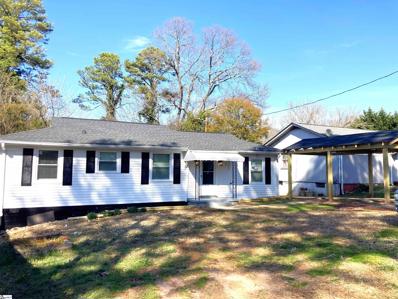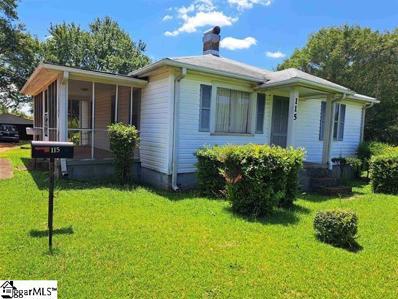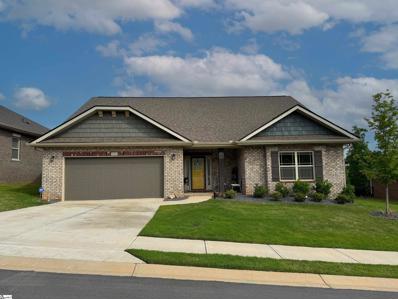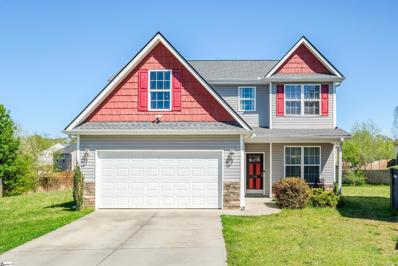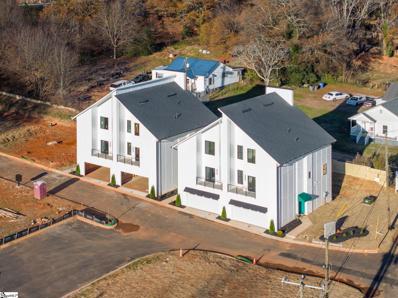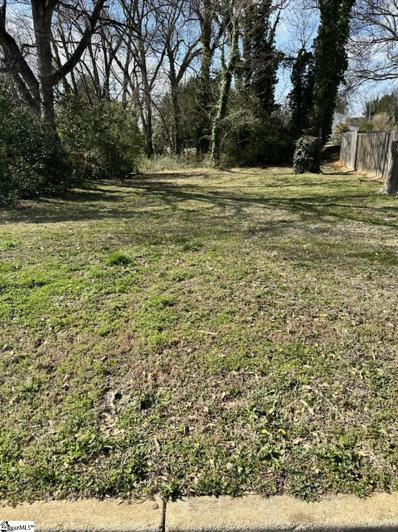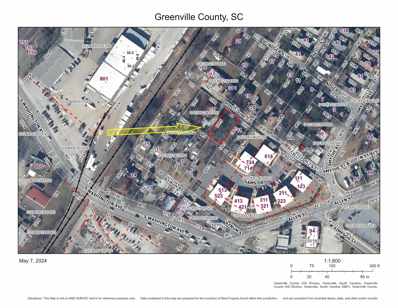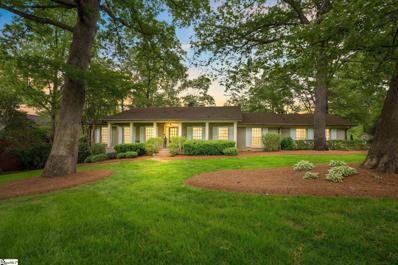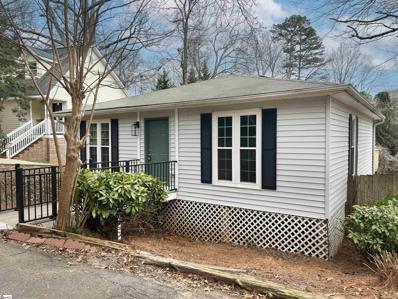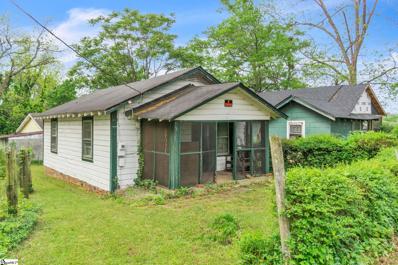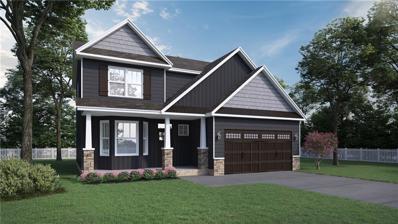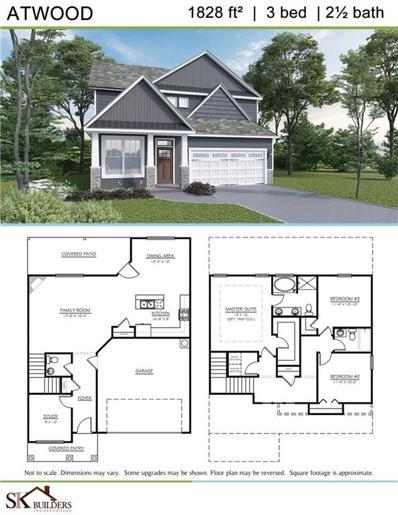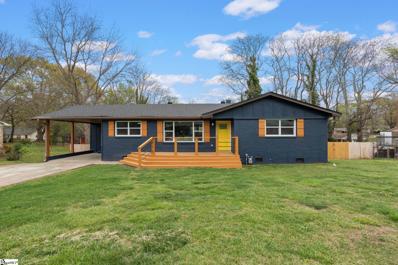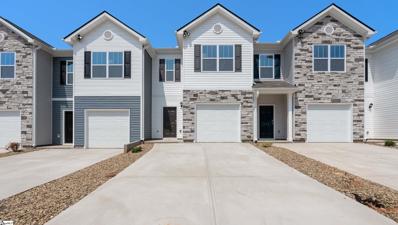Greenville SC Homes for Rent
$940,000
620 Berkmans Greenville, SC 29605
- Type:
- Other
- Sq.Ft.:
- n/a
- Status:
- Active
- Beds:
- 5
- Lot size:
- 0.2 Acres
- Year built:
- 2018
- Baths:
- 4.00
- MLS#:
- 1529205
- Subdivision:
- Cottages At Chanticleer
ADDITIONAL INFORMATION
Sellers are motivated! Rates dropped! Great location plus price improvement! Welcome to this stunning brick traditional Charleston-style home located in the desirable Cottages of Chanticleer neighborhood. Driving up to the home, you will see the beautiful landscaping, inviting front porches, and an extra wide and long driveway to the 2 car garage. Upon entering the home, you will see the beautiful dining room to the right and the owner's suite to the left provides convenience and privacy as well as functionality with two separate walk in closets, a large bathroom with herringbone flooring, and separate vanities. As you walk down the hallway, the half bathroom is to the right and painted in a fun pattern by local artist, Jean Wilson Freeman. The heart of the home includes the beautiful, well appointed kitchen with white cabinetry and quartz countertop with modern appliances, an oversized breakfast area, and living room, which features vaulted ceilings and a gas fireplace, creating a bright and airy space by day and warm and cozy ambiance in the evening. The home is larger than property tax records indicate, which is a benefit! The homeowner is the owner of Grey Street Market and so the home is lovingly filled with the couples' collections. With five bedrooms and three full baths, there is plenty of room for everyone. The modern features throughout the home include upgraded molding, a butler's pantry, quartz countertops, wan audio/visual system, Living spaces outside include a vaulted screened porch and deck, which is a great place to grill out, watch football games, or enjoy a cup of coffee and a book. The fenced yard is ideal for pets and young children. The Cottages of Chanticleer is a small, gated community which offers secured access, sidewalks, and a inviting atmosphere making it suitable for various ages and stages of buyers. The location is priceless being situated near Prisma Health system and I-85, providing easy access to healthcare and commuting. Proximity to Downtown is close as well as to wonderful restaurants, grocery stores, shopping, and entertainment. Don't miss out on this luxurious home in a wonderful neighborhood.
$399,000
106 Crosby Greenville, SC 29605
- Type:
- Other
- Sq.Ft.:
- n/a
- Status:
- Active
- Beds:
- 3
- Lot size:
- 0.24 Acres
- Year built:
- 2022
- Baths:
- 3.00
- MLS#:
- 1528629
- Subdivision:
- Paramount Park
ADDITIONAL INFORMATION
Welcome to 106 Crosby Circle in the heart of the 05! Less than two years old, this Mark Thoennes built gem boasts a spacious open concept with a unique modern design. Luxury plank flooring welcomes you into the large Family Room and flows into the absolutely fabulous peninsula-style Kitchen. Wrap-around granite counters, abundant cabinetry, stainless appliances, a tile backsplash, and a walk-in Pantry create an aestheically pleasing and functional space for culinary preparation! An adjacent open Dining Space is roomy enough for a large family table and is adorned with a drop chandelier. The main level Owner's Suite will be your retreat after a long day, showcasing contemporary lighting, soft carpet, a dual sink granite vanity, step-in shower, and walk-in closet. Also conveniently on the ground floor is a Guest Half Bath with granite. Upstairs you will discover two additional large Bedrooms and a shared Hall Bath with double sink granite vanity and round framed mirrors. Expand your entertaining outdoors, grilling or enjoying the Carolina weather on the rear Patio. Located near the Augusta Road corridor, thriving downtown, and the Greenville Country Club, you will always be close to any amenity you desire! Call to see how to make this house your HOME!
$950,000
240 W Faris Greenville, SC 29605
- Type:
- Other
- Sq.Ft.:
- n/a
- Status:
- Active
- Beds:
- 4
- Lot size:
- 0.57 Acres
- Baths:
- 6.00
- MLS#:
- 1528892
- Subdivision:
- Augusta Road
ADDITIONAL INFORMATION
This beautifully updated Augusta Road home allows for all your living on one level. The main floor includes a fantastic open floor plan with a great room, formal eating space, an amazing kitchen with a large island, mudroom/laundry room, two bedrooms with spacious closets, each with their own ensuite bathroom, a separate powder room, and a luxurious master bedroom, featuring a spa-like bathroom, a large walk-in closet, and a private covered porch. In addition to the +/- 2100 sqft main level you will find +/- 1475 sqft in the walkout basement! This finished space features an additional bedroom, with a half bathroom and walk-in closet, a spacious recreational area which allows for a multitude of uses. There is another full bathroom, an office area and the real bonus is the kitchenette - which makes this area perfect for separate living quarters for in-laws, adult children, a nanny, or au-pair, or it can be easily converted into a separate apartment. The property itself is situated on a large lot, spanning over half an acre, offering plenty of privacy and ample space for outdoor activities, including the potential for a future pool. There are several outdoor spaces to enjoy including an expansive deck, covered porch and patio. Additionally, there is a spacious parking area in the back, and the backyard is fully fenced, with the added security of a gated driveway. The location of this home is highly desirable, with Downtown Greenville just two miles away. There are numerous amenities nearby, including shopping and dining options on Augusta Road, access to the popular Swamp Rabbit Trail, the Caine Halter YMCA, and the Prisma Health Main Campus. Additionally, the home is zoned for the highly regarded Augusta Circle Elementary School. This recent price improvement makes this home worth a second look!
$747,000
302 E Faris Greenville, SC 29605
- Type:
- Other
- Sq.Ft.:
- n/a
- Status:
- Active
- Beds:
- 4
- Lot size:
- 0.41 Acres
- Year built:
- 1955
- Baths:
- 3.00
- MLS#:
- 1528655
- Subdivision:
- Augusta Road
ADDITIONAL INFORMATION
Charming home in the heart of Augusta Road/Alta Vista community just minutes from shopping, dining, and the Swamp Rabbit Trail, and a mere 5-minute drive to downtown Greenville! This large lot and home have a quaint charm from the road, but upon further examination boasts amazing and private back and side yards that open to fantastic space for parking, play, parties and more! Workshop/garage (with electricity) along with a fire pit, fully fenced back yard, large decks, grassy areas, mature trees, flowers and paved space all make this outdoor living at its finest, with endless possibilities. The garage boasts new underground electrical, lighting, and a new roof, and can second as a workshop due to ample on-site parking. This home effortlessly combines beauty with functionality and charm. This meticulously maintained property features high ceilings, spacious rooms, and a blend of original hardwoods and countless modern updates, including new windows throughout. With four bedrooms, including two potential primary suites (one on each level), this home provides versatility and comfort. The upstairs primary suite is a retreat with a luxurious jetted tub, a large tile shower, and a spacious walk-in closet that feels like a separate room. The living room with a new gas fireplace flows effortlessly to a screened private porch with TV wiring and a secluded deck, perfect for relaxation. The large deck off the kitchen, complete with an awning for shade, is an entertainer's dream, overlooking a firepit area and a spacious fenced-in backyard. This classic home provides tons of storage; attic, walk in crawl and closets...three full baths, a breakfast room, and a beautiful dining area, totaling nearly 2400 sq ft of thoughtful living space. The gated driveway ensures privacy, offering a peaceful escape in the heart of the city.
$899,000
434 Longview Greenville, SC 29605
- Type:
- Other
- Sq.Ft.:
- n/a
- Status:
- Active
- Beds:
- 4
- Lot size:
- 0.29 Acres
- Baths:
- 4.00
- MLS#:
- 1525624
- Subdivision:
- Forest Heights
ADDITIONAL INFORMATION
Historical charm abounds in this home located on one of Greenville's most desirable streets, Longview Terrace. The home will deceive you from the street as it appears to be a cute cottage, but at 3400 square feet, it is large enough to accommodate your family and guests. The main floor is an entertainer's dream with a circular flow that includes both indoor and outdoor spaces. Upon entering the home you will notice the beautiful patina of the hardwood floors and the large living room with fireplace to the right. A sun room that they are currently using as an office is directly off the living room and has tile floors giving it a cozy feel. You can either go out onto the deck from there or into the den which with it's wood paneling and fireplace invites you to curl up with a good book. There is a fully renovated full bath on this level with a claw foot tub that adds to the historical charm of this home. Continuing on, you enter a good sized room, that was used as a bedroom previously but is currently being used as an additional family room. The room has french doors that lead out to the large screened in porch overlooking the pool. The kitchen also has tile floors, and the circle is completed as you move into the dining room which has a distinct 1920's feel to it. You will envision your family dinners and parties that you will host there. Up the stairs there are two bedrooms with a jack and Jill bathroom, and the split floor plan puts the primary suite at the other end of the hall. The room is large as is the en suite tiled primary bathroom with a double vanity and large jetted tub perfect for end of the day relaxation. Back on the main floor a door in the hallway leads down to the basement. This room has also been used as a bedroom as it has a full bath, but it could also be a game room, play room, media room gym, or a multipurpose space. French doors lead out to the patio which is partially covered and overlooks the beautiful pool which has been renovated and even has a slide! The fully fenced backyard is private and with lovely trees and hostas. You will never want to leave this backyard during the summer, as it will provide you with a place to make many memories with family and friends, but when you are ready to grab a bite to eat or shop, you are a minute away from Augusta Road, and 6 minutes from downtown Greenville. This home is a rare historical gem that you will truly treasure. The sellers are motivated so please present all offers. PLEASE TAKE NOTE - the home has been inspected and repairs made. This information will be provided to any interested buyer.
$2,999,000
29 Augusta Walk Greenville, SC 29605
- Type:
- Other
- Sq.Ft.:
- n/a
- Status:
- Active
- Beds:
- 4
- Lot size:
- 0.24 Acres
- Baths:
- 6.00
- MLS#:
- 1523601
- Subdivision:
- Augusta Walk
ADDITIONAL INFORMATION
Luxury. Location. Lifestyle. This one-owner custom home built from top to bottom with some of the highest-level finishes around, is situated in one of the most walkable neighborhoods to downtown Greenville and is on two lots in this desirable Augusta Walk neighborhood. Beautiful exterior finishes and amazing front elevation that is sure to wow you! Step inside and you will immediately notice the soaring ten-foot ceilings, lovely open floor plan with formal living room and formal dining room. This home has gorgeous wooden beam accents and amazing custom cabinetry. With three fireplaces on the main level, you are sure to enjoy your spacious living room, your covered outdoor screened porch with double sliding French doors, fireplace, and built-in outdoor Blaze grill. This floorplan lends itself to wonderful everyday living and to entertaining. With true gourmet kitchen, this home offers panel ready built-in Subzero full-sized refrigerator and freezer, double Wolf ovens, quartz countertops and a large walk-in pantry. There is also a butler’s pantry that has a second dishwasher, sink and beverage/wine coolers. The primary suite is truly magical. With another beautiful fireplace with gas logs, this oversized room opens out onto the lovely patio. The primary bathroom and dressing area features a gorgeous, tiled shower that also offers a steam option, separate tub, double sink vanity, separate his and hers water closets and a closet that is extremely spacious and features custom organizer closet system. Upstairs, you will find three generous sized bedrooms each with en suite bathrooms, an office, a den or playroom, and the most incredible outdoor/indoor living you might have ever seen. With 4 sets of PTG doors, this room has a vaulted ceiling with tongue and groove finishes, fireplace, separate kitchen area complete with high end appliances and a dining area. You can entertain on your second level or use it as additional living space. Truly… one of a kind! This home has a generator, outdoor lighting and three garages – all with an epoxy flooring, two sinks, separate workshop area, fans and the list goes on and on. The elevator offers access to each level of the home. This home is the epitome of luxury, location, and lifestyle. If you will accept nothing but the finest, then this home is for you! Located just blocks from downtown Greenville’s Main Street shopping, dining, and parks. Convenient to Prisma’s Memorial Hospital and St. Francis Hospital. Call to schedule your private tour today! You will not be disappointed.
$280,035
209 Wintersweet Greenville, SC 29605
- Type:
- Other
- Sq.Ft.:
- n/a
- Status:
- Active
- Beds:
- 5
- Lot size:
- 0.15 Acres
- Baths:
- 3.00
- MLS#:
- 1528014
- Subdivision:
- Antioch Springs
ADDITIONAL INFORMATION
Welcome home to the beautiful Emerson with the primary suite on main!! Walk into beautiful foyer that leads into stunning kitchen with large island and breakfast bar. Sunlit breakfast nook great for coffee in the morning. Beautiful quartz countertops and tile backsplash. Frigidaire gas range is ready for all you chefs out there. Great room right off kitchen...fantastic space for entertaining. The primary suite features a huge walk-in closet and en suite bathroom. Upstairs you will find a bright, open loft space perfect for a media room or man cave, and 4 secondary bedrooms with shared bath. This home is a must see. Come check it out!! Antioch Springs is conveniently nestled right off of Michelin Rd. Easy access to anything you could possibly need. 15 minute drive to downtown Greenville, just minutes to any shopping and dining you need. This desirable location offers easy access to Greenville and Simpsonville's unique boutiques, great galleries and terrific restaurants, breweries and wineries. community is absolutely stunning, beautiful trees and absolutely stunning homesites. Located next to the Michelin Corporate offices.
$418,000
502 Teal Greenville, SC 29605
- Type:
- Other
- Sq.Ft.:
- n/a
- Status:
- Active
- Beds:
- 2
- Lot size:
- 0.13 Acres
- Year built:
- 1984
- Baths:
- 2.00
- MLS#:
- 1527685
- Subdivision:
- Swansgate
ADDITIONAL INFORMATION
Lovely 2 bedroom, 2 bath detached home in popular Swansgate neighborhood, a 55+ year-old community. Accessible with level entry (no stairs), the generous floor plan includes open dining and living areas with vaulted ceiling, kitchen with breakfast nook, separate study/office and a sunroom overlooking the rear yard. The interior is bright with neutral paint and suntubes in addition to lots of natural light. The gated Swansgate community offers a range of amenities including a beautiful pool, community center/clubhouse with a workout room, tennis courts and a pond. Conveniently located with easy access to Augusta Road shopping and restaurants, downtown and Prisma Hospital system.
$340,000
7 Wedgemere Greenville, SC 29605
- Type:
- Other
- Sq.Ft.:
- n/a
- Status:
- Active
- Beds:
- 4
- Lot size:
- 0.16 Acres
- Year built:
- 2021
- Baths:
- 3.00
- MLS#:
- 1527661
- Subdivision:
- Springs Mill
ADDITIONAL INFORMATION
Back on market no fault of seller. ONLY 7mi to downtown Greenville. Come fall in love with this 4 bedroom home, 2.5 bathrooms, and a flex room you will never be in need of more space. It is nestled in the beautiful Woodland Pointe community that includes a community playground, covered Pavilion with fireplace. Downstairs, you will find an open floor plan with luxurious vinyl plank flooring and windows galore. You will find a custom kitchen with granite countertops, upgraded while luxury cabinets, and a beautiful tile backsplash. Matching GE stainless steel appliances, don't worry about buying a fridge because this one stays, and includes Washer and Dryer! You will find a half bath downstairs for your guest's convenience. The kitchen window overlooks the beautiful, fenced backyard where you will find an oversized patio for family and friends. Upstairs you will find the primary suite with a large walk in closet. The ensuite bath has a double sink vanity. Each of the three additional bedrooms are generously sized with 2 of them including walk in closets. Don't wait! Here is your chance to get a new home without the wait!
$238,000
320 Crosby Greenville, SC 29605
- Type:
- Other
- Sq.Ft.:
- n/a
- Status:
- Active
- Beds:
- 3
- Lot size:
- 0.24 Acres
- Baths:
- 2.00
- MLS#:
- 1527458
- Subdivision:
- Paramount Park
ADDITIONAL INFORMATION
Fully remodeled 3 bed room 1.5 bath home just minutes from Interstate 85, shopping, and restaurants, and a short 15 minute drive to the popular downtown Greenville area. Step inside and notice the spacious living room with luxury vinyl flooring that flows throughout the entire home. The living room leads to the hallway with a full bath that provides easy access for all 3 bedrooms. The kitchen has new cabinets and countertops with an eat in dining area. Just outside of the kitchen is a half bath and a door that leads you to the back deck that overlooks a nice level yard. This is like a brand new home with new water heater, roof and HVAC! Call today for a showing.
$625,000
205 Mcgarity Greenville, SC 29605
- Type:
- Other
- Sq.Ft.:
- n/a
- Status:
- Active
- Beds:
- 3
- Lot size:
- 0.16 Acres
- Baths:
- 3.00
- MLS#:
- 1526718
- Subdivision:
- Melrose
ADDITIONAL INFORMATION
Come and see GVL205. You will find an up-and-coming neighborhood with different styles of homes centrally located in the heart of Greenville close to downtown in our Metropolitan area where you are conveniently situated 6 minutes from Greenville Zoo, Cleveland Park, swamp rabbit trail, 8 minutes from Unity Park, Prisma Memorial Hospital, 17 min from GSP-airport. This one-story home features a bright and open concept floor plan with a modern design 10ft ceilings in the living room and master bedroom, as you walk in the living room is on the right-hand side it can be converted into a 4th bedroom if needed. This floor plan has to offer the chick sleek feel of the new modern era. APPLY NOW WITH OUR LENDER OF CHOICE! OFFERING $13,000 IN CLOSING COST.
$235,000
26 E Fairfield Greenville, SC 29605
- Type:
- Other
- Sq.Ft.:
- n/a
- Status:
- Active
- Beds:
- 3
- Lot size:
- 0.33 Acres
- Year built:
- 1955
- Baths:
- 1.00
- MLS#:
- 1526857
- Subdivision:
- Crestwood
ADDITIONAL INFORMATION
MAJOR PRICE REDUCTION NOW PRICED FOR QUICK SALE $235000 This home is eligible for 100% financing for Path program. Beautifully renovated home on large fenced in lot; home features all new high efficiency windows, newly upgraded kitchen, and bathroom. All new flooring and bedroom carpet. Partial basement with newer high efficiency central air & heat. The architectural shingle roof is 6 years old. New ceiling fans and window blinds throughout the home. New Hot Water Tank New 200 Amp electrical Service Upgrade includes: New service cables protected in conduit. New Amp meter enclosure Main disconnect per code for Fire Safety. New over-current protection breakers Whole House Surge Protection Ten Year Manufactures Warranty for all Equipment and Materials. Home warranty also offered!
$390,000
115 Prosperity Greenville, SC 29605
- Type:
- Other
- Sq.Ft.:
- n/a
- Status:
- Active
- Beds:
- 3
- Lot size:
- 0.64 Acres
- Baths:
- 1.00
- MLS#:
- 1526663
- Subdivision:
- Pleasant Valley
ADDITIONAL INFORMATION
Great opportunity for an investor or individual wishing to capitalize on a large lot with room for expansion with additional homes. The existing home and detached garage at the rear of the lot are being "SOLD AS IS". This home needs some TLC but has good potential as we have seen with other homes in this growing area. The .637 acre lot is one of the larger lots in Pleasant Valley subdivision and has room for additional home sites on this property. Great opportunity for an investor or individual wishing to capitalize on a large lot with room for expansion with additional homes zoned R6. The land is conveniently located just off Augusta Rd and is 10 minutes from Greenville shopping, dining and entertainment. Please call Appointment Center to schedule home showing.
- Type:
- Other
- Sq.Ft.:
- n/a
- Status:
- Active
- Beds:
- 4
- Lot size:
- 0.15 Acres
- Baths:
- 3.00
- MLS#:
- 1526664
- Subdivision:
- Hidden Lake Preserve
ADDITIONAL INFORMATION
HERE'S YOUR OPPORTUNITY FOR AFFORDABLE ELEGANCE! This 2-year-old 4BR/3BA Beauty with Spacious Bonus Room is nothing short of AMAZING! Spotlessly clean, immaculately landscaped and located close to Ashmore Bridge Rd, minutes from I-85, I-385 and so many conveniences of the Mauldin/Simpsonville corridor. Desirable schools, great shopping and so much more! Features include All Brick construction, Elegant Luxury Vinyl (LVP) flooring, Gourmet Kitchen with Stainless Steel appliances, gorgeous granite countertops, Island, Gas cooktop and beautiful cabinetry! There are 3 bedrooms (including the Master Bedroom) on the main floor, with a 4th bedroom & bath plus a large Bonus Room upstairs. Out back, a 16x14 screened porch awaits you after a busy day at work! Life just doesn't get any better!! Hurry before it's gone!!
$310,000
110 Nut Leaf Greenville, SC 29605
- Type:
- Other
- Sq.Ft.:
- n/a
- Status:
- Active
- Beds:
- 3
- Lot size:
- 0.2 Acres
- Year built:
- 2015
- Baths:
- 3.00
- MLS#:
- 1523226
- Subdivision:
- Reedy Falls
ADDITIONAL INFORMATION
Nestled in the serene outskirts of downtown Greenville, SC, is this captivating two-story residence offering its striking red accents framed by a pristine white trim. As you step inside, you will be greeted by an interior that provides a perfect blend of comfort and modern convenience. The layout is designed for both entertaining and everyday living, with a focus on spaciousness and natural light, enhancing the warmth of the living spaces. Upstairs, the private quarters provide a tranquil retreat from the hustle and bustle of daily life. Bedrooms are thoughtfully designed to provide personal space and quietude, while the primary suite boasts generous dimensions and a private en suite bathroom. The screened porch is ideal for outdoor gatherings, activities, or simply enjoying the serene atmosphere of your own personal oasis. It is a perfect canvas awaiting the personal touches of its new owner.
- Type:
- Other
- Sq.Ft.:
- n/a
- Status:
- Active
- Beds:
- 3
- Lot size:
- 0.1 Acres
- Year built:
- 2023
- Baths:
- 3.00
- MLS#:
- 1526208
- Subdivision:
- Hue On Green
ADDITIONAL INFORMATION
Looking to move downtown Greenville at an affordable price? Interested in adding an investment home to your portfolio? Wanting a home away from home when visiting town? Hue on Green is the spot for you! Located half a mile from Flour Field, you will fall in love with this contemporary community featuring 22 new townhomes. Phase 2 is ready for presale and boasts an incredible floor plan with 1885 sqft and a true two car garage. Each home is an end unit with a private walk out patio off the kitchen AND a balcony off the master. This open concept floor plan includes the living area, powder bath, and kitchen with walk in pantry on the first floor. Walking up to the second floor you will find the primary bedroom suite with a large walk in closet and spacious bathroom. Also included on the second floor is laundry room and large flex room. The flex room would function well as an office, workout room, rec room, or even nursery.....so many options to fit your lifestyle! On the third floor there are two large bedrooms with walk in closets and a Jack and Jill bathroom. These homes offer a variety of customization options.
$175,000
6 Trotter Greenville, SC 29605
- Type:
- Land
- Sq.Ft.:
- n/a
- Status:
- Active
- Beds:
- n/a
- Lot size:
- 0.17 Acres
- Baths:
- MLS#:
- 1526119
ADDITIONAL INFORMATION
LOCATION LOCATION! Level Lot in Downtown Greenville, SC, within walking distance to Main St., Falls Park, Greenville Hospital System, Swamp Rabbit Trail and all downtown has to offer. Lot is ready to build with All Utilities Available!
$125,000
Hillhouse Greenville, SC 29605
- Type:
- Land
- Sq.Ft.:
- n/a
- Status:
- Active
- Beds:
- n/a
- Lot size:
- 0.17 Acres
- Baths:
- MLS#:
- 311168
ADDITIONAL INFORMATION
HOT and RARE! Downtown Greenville lot and NOT in city limits! Sewer and Water available also! Less than 3 mins to Flour field, and Main St Greenville and 1 mile from the new county offices, Whole Foods and other planned anchor stores. This parcel is zoned R-10 with spot zoning all around and newer duplex built right across the street and high condos right behind.
$1,295,000
313 E Seven Oaks Greenville, SC 29605
- Type:
- Other
- Sq.Ft.:
- n/a
- Status:
- Active
- Beds:
- 5
- Lot size:
- 0.76 Acres
- Baths:
- 4.00
- MLS#:
- 1519061
- Subdivision:
- Chanticleer
ADDITIONAL INFORMATION
Introducing a rare gem in the esteemed Chanticleer subdivision, a new listing that redefines luxury living. Situated on one of the largest lots in the neighborhood, this exquisite property spans just under 5,000 square feet, offering unparalleled space and comfort. Boasting 5 bedrooms and 3.5 baths, including two main bedroom suites on the main level, this home is designed for modern living at its finest. As you step inside, you are greeted by an oversized den, perfect for entertaining guests or relaxing with family. The open kitchen, breakfast, and living room area is ideal for gatherings, featuring high-end finishes and ample natural light. Descend to the fully finished basement, where a large den and separate theater room await, complete with a putting green for the avid golfer. Three additional bedrooms and a full bath on this level provide plenty of space for family or guests. Outside, a brand new deck overlooks the oversized gunite pool, offering a private oasis for outdoor enjoyment. With a 3-car detached garage and a host of other luxurious features, this property exemplifies the best in upscale living. Don't miss your chance to own this stunning home in the coveted Chanticleer subdivision.
$289,000
114 Brookview Greenville, SC 29605
- Type:
- Other
- Sq.Ft.:
- n/a
- Status:
- Active
- Beds:
- 2
- Lot size:
- 0.21 Acres
- Baths:
- 1.00
- MLS#:
- 1525123
- Subdivision:
- Shannon Terrace
ADDITIONAL INFORMATION
***Owner Financing and Rent to Own Available! See terms below*** Welcome to urban living at its finest! This beautifully remodeled 2-bedroom, 1-bathroom residence in the heart of downtown is a true gem. Every detail has been carefully curated, creating a modern and inviting space. Step inside to discover brand new luxury vinyl plank flooring that seamlessly connects the living spaces. The kitchen has been transformed with granite countertops, new cabinet doors, and hardware, providing a sleek and contemporary feel. Enjoy the brand new deck, perfect for entertaining or sipping your morning coffee. The bathroom has been completely renovated with a new toilet, vanity, and all-new lighting fixtures, ensuring a spa-like experience. The entire property has been freshly painted, providing a clean canvas for your personal touch. All appliances, including the stacked washer and dryer unit, come with the property. This turnkey home is ready for you to move in and start enjoying the downtown lifestyle. Don't miss the chance to own this meticulously upgraded residence. Schedule a showing today and experience the perfect blend of modern design and urban convenience! This home is also a great investment opportunity for Long Term Rentals - It's close to the hospitals -great for hosting travelling nurses!! ***Rent to own terms: With acceptable down payment/option fee, sale price of $309,000 - minimum lease term of 12 months to exercise option to purchase.***
$215,000
7 Dobbs Greenville, SC 29605
- Type:
- Other
- Sq.Ft.:
- n/a
- Status:
- Active
- Beds:
- 2
- Lot size:
- 0.07 Acres
- Baths:
- 1.00
- MLS#:
- 1524993
ADDITIONAL INFORMATION
Investment Opportunity in Prime Location! Unlock the potential of this single-family home located mere minutes from downtown Greenville. Nestled just half a mile from the Drive Stadium and everything Greenville has to offer, this property presents an unparalleled opportunity for savvy investors. With the prevalence of large, new construction homes in the area, investors can explore the possibility of expanding the existing structure to maximize returns. Additionally, this home is zoned for Augusta Circle Elementary. Envision the possibilities and make your mark on this promising property today!
- Type:
- Single Family
- Sq.Ft.:
- 1,999
- Status:
- Active
- Beds:
- 4
- Baths:
- 3.00
- MLS#:
- 20273664
- Subdivision:
- Edgewood Estate
ADDITIONAL INFORMATION
This home is a beautiful 4 bedroom 2 bath home. The master bedroom offers a tray ceiling with a ceiling fan and a walk-in closet. The master bath has double sinks, with a separate tub and shower. The kitchen offers 42" showcase cabinets, stainless steel appliances and granite countertops. Other upgrades throughout the house include rounded corners, arched doorways, upgraded windows, upgraded paint, raised fireplace, and laminate floors in the common areas. $5,000 in closing costs with the use of our preferred lender and closing attorney from the builder!
$314,050
142 River Fork Greenville, SC 29605
- Type:
- Single Family
- Sq.Ft.:
- 1,749
- Status:
- Active
- Beds:
- 3
- Baths:
- 3.00
- MLS#:
- 20273666
- Subdivision:
- Edgewood Estate
ADDITIONAL INFORMATION
This home is a beautiful 3 bedroom 2.5 bath home. The master bedroom offers a tray ceiling with a ceiling fan and a walk-in closet. The master bath has double sinks, with a separate tub and shower. The kitchen offers 42" showcase cabinets, stainless steel appliances and granite countertops. Other upgrades throughout the house include rounded corners, arched doorways, upgraded windows, upgraded paint, raised fireplace, and laminate floors in the common areas. $5,000 in closing costs with the use of our preferred lender and closing attorney from the builder!
$380,000
106 Glendale Greenville, SC 29605
- Type:
- Other
- Sq.Ft.:
- n/a
- Status:
- Active
- Beds:
- 3
- Lot size:
- 0.31 Acres
- Baths:
- 3.00
- MLS#:
- 1523179
- Subdivision:
- Glendale Heights
ADDITIONAL INFORMATION
NEWLY RENOVATED PROPERTY!! 106 Glendale is minutes from downtown Greenville, minutes from I-85, a few turns from Prisma Health Hospital, and so much more. This property has been remodeled and turned into a home buyer's special!! The floor plan has a spacious modern day layout. Glendale Heights is an established neighborhood with no HOAs! There is a finished basement that has a bathroom and bonus room that can be used as entertainment, office space, or even a 4th bedroom. Master bathroom is a luxurious design with a double shower and double sink. As you walk out the back door, you will see a huge deck that over looks a huge fenced in backyard for your privacy. Plenty of space for entertaining family and friends. The pictures are amazing but you have to see this space in person!
$234,900
322 Chapelwood Greenville, SC 29605
Open House:
Tuesday, 9/24 11:00-4:00PM
- Type:
- Other
- Sq.Ft.:
- n/a
- Status:
- Active
- Beds:
- 3
- Lot size:
- 0.04 Acres
- Year built:
- 2024
- Baths:
- 3.00
- MLS#:
- 1522911
- Subdivision:
- Tanglewood Townes
ADDITIONAL INFORMATION
Tanglewood is a new town home community, close to Michelin, 3M, Donaldson Air Base, I-85, I-185, I-385 and more! Community Pool and Cabana! The Newton is a thoughtfully designed 3-bedroom 2.5 Bathroom 2-story plan with a modern design. Downstairs is an open concept plan with a spacious living and dining area. The kitchen has plenty of cabinet space and a walk in pantry. A large owner's suite with spacious walk in closet and spa like owner's bath, two of the secondary bedrooms, a secondary bath, laundry closet, and lots of closet space are located upstairs. All homes include designer features such as granite countertops in the kitchen, stainless steel appliances, low maintenance laminate plank flooring throughout the downstairs area, a 1-car garage with a 2-car driveway for plenty of parking space, all the latest smart home technology features and a new home warranty for peace of mind.

Information is provided exclusively for consumers' personal, non-commercial use and may not be used for any purpose other than to identify prospective properties consumers may be interested in purchasing. Copyright 2024 Greenville Multiple Listing Service, Inc. All rights reserved.


IDX information is provided exclusively for consumers' personal, non-commercial use, and may not be used for any purpose other than to identify prospective properties consumers may be interested in purchasing. Copyright 2024 Western Upstate Multiple Listing Service. All rights reserved.
Greenville Real Estate
The median home value in Greenville, SC is $149,900. This is lower than the county median home value of $186,400. The national median home value is $219,700. The average price of homes sold in Greenville, SC is $149,900. Approximately 45.68% of Greenville homes are owned, compared to 43.29% rented, while 11.03% are vacant. Greenville real estate listings include condos, townhomes, and single family homes for sale. Commercial properties are also available. If you see a property you’re interested in, contact a Greenville real estate agent to arrange a tour today!
Greenville, South Carolina 29605 has a population of 15,393. Greenville 29605 is more family-centric than the surrounding county with 32.31% of the households containing married families with children. The county average for households married with children is 32.25%.
The median household income in Greenville, South Carolina 29605 is $32,374. The median household income for the surrounding county is $53,739 compared to the national median of $57,652. The median age of people living in Greenville 29605 is 35 years.
Greenville Weather
The average high temperature in July is 88.8 degrees, with an average low temperature in January of 31.2 degrees. The average rainfall is approximately 52 inches per year, with 2.2 inches of snow per year.
